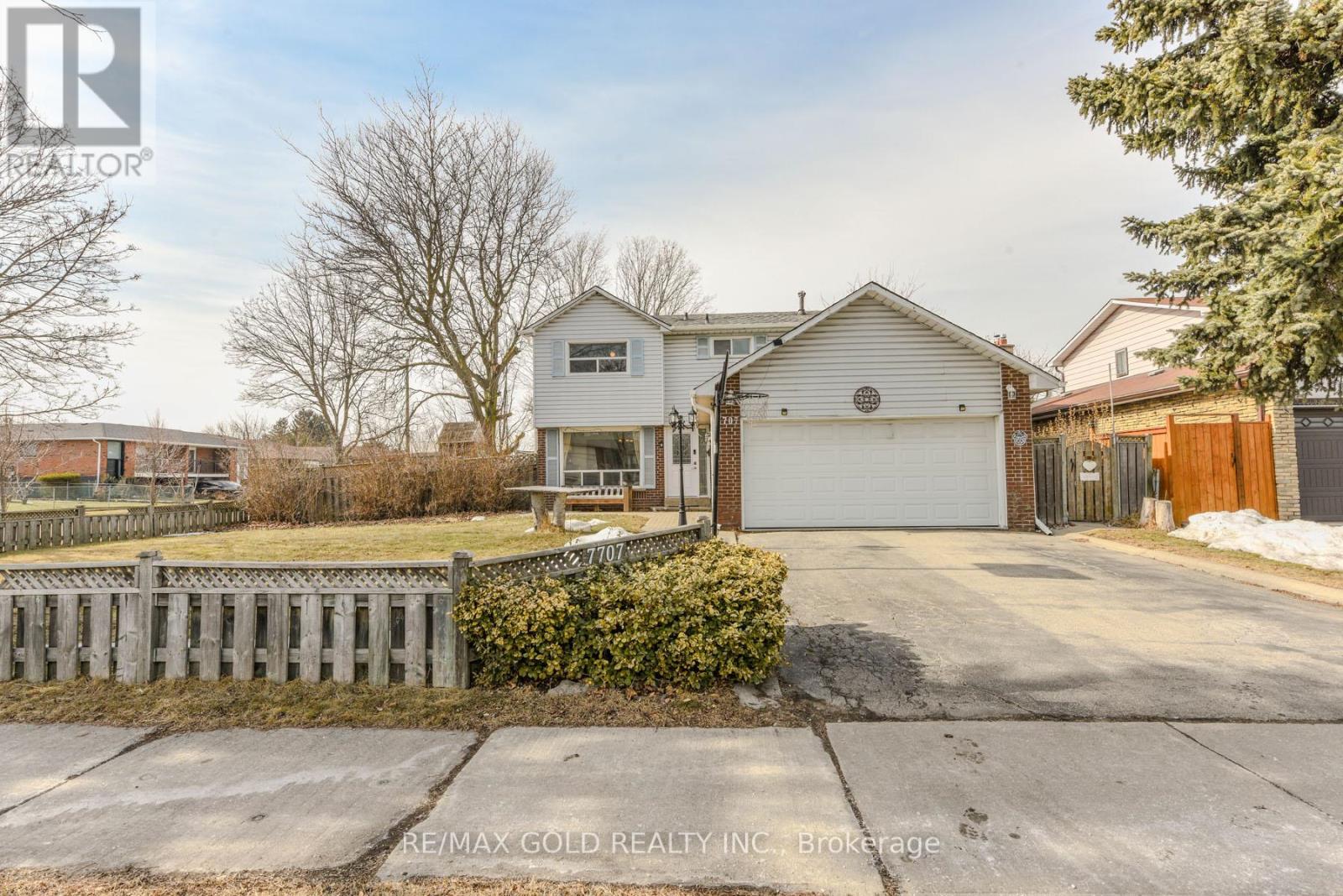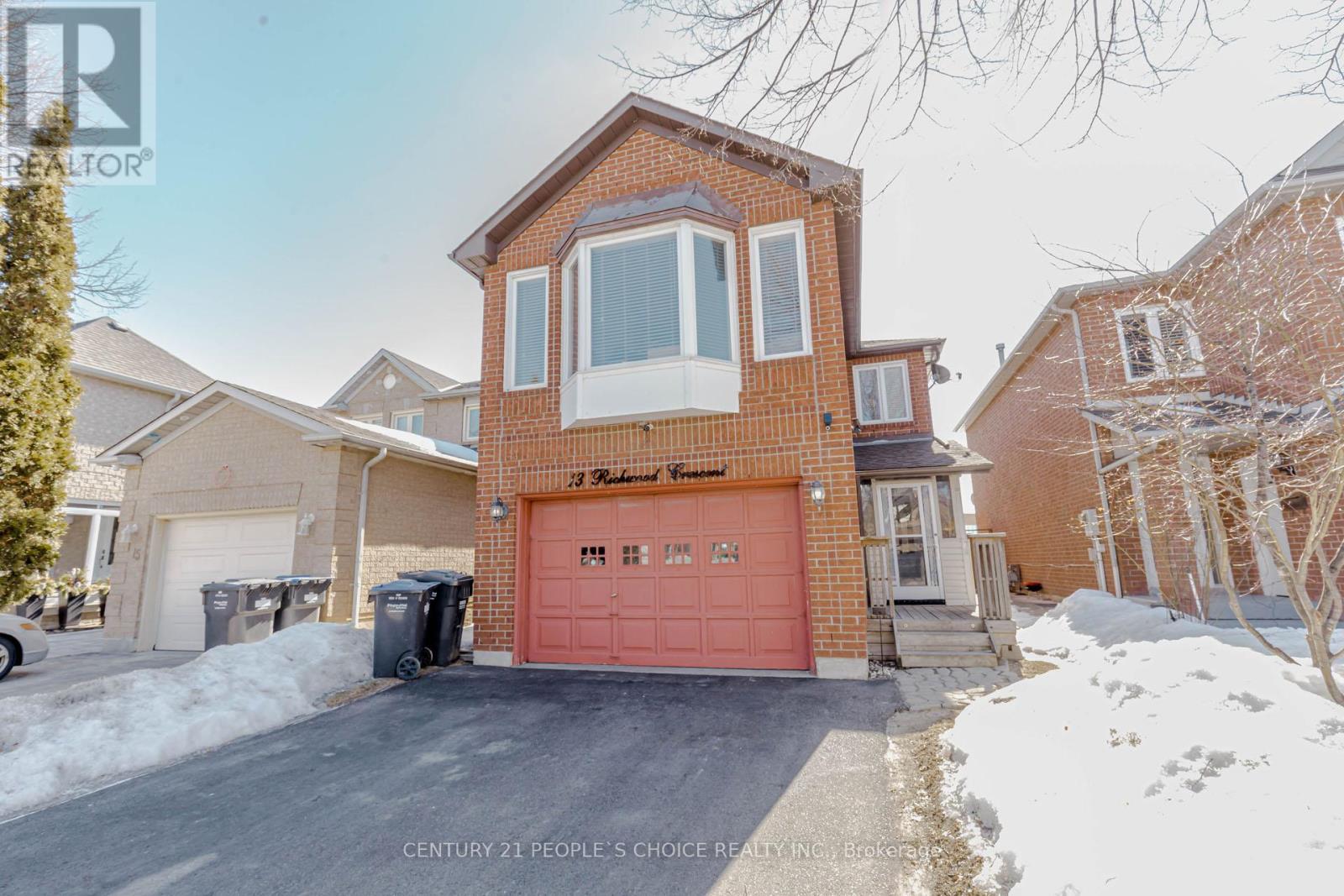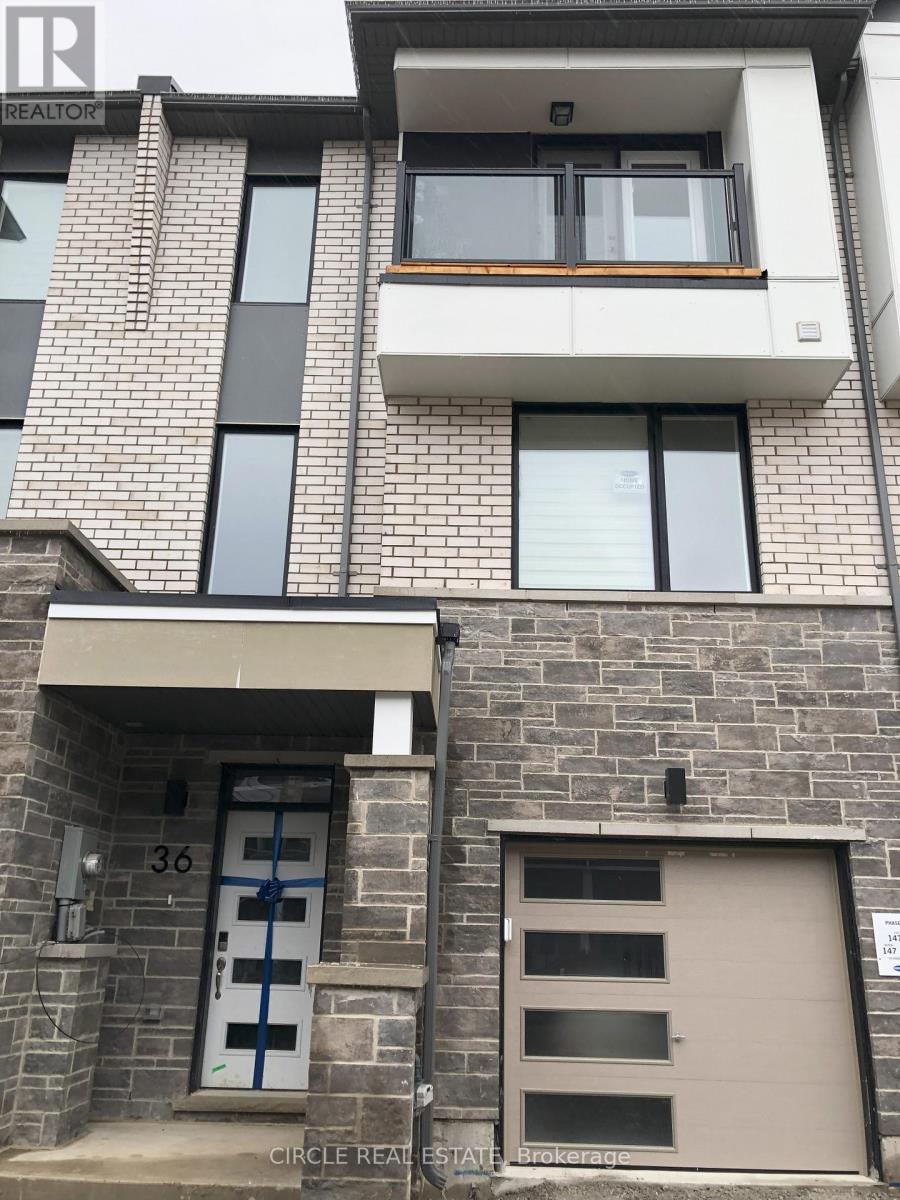711 - 220 Burnhamthorpe Road
Mississauga, Ontario
Utilities included & furnished!! Experience luxury executive living in this breathtaking furnished 1144sq ft suite. Stunning and renovated 2-storey loft condo, featuring 2 spacious Bedrooms + a Den, offering plenty of space for a home office or extra living area for lease in the heart of Mississauga. This elegant, unique and spacious residence showcases premium finishes and an open-concept design features soaring 18-ft ceilings in the living room with impressive floor-to-ceiling windows that fill the space with natural light. The open-concept design includes a modern kitchen with quartz countertops, Water Purifier system, a stylish backsplash and stainless steel appliances, perfect for cooking and entertaining. The upper level offers a large laundry room for added convenience. This unit also offers additional under-stairs storage to keep everything organized. Step out onto the private balcony overlooking a peaceful courtyard an ideal spot to relax and unwind. This building offers exceptional amenities, including a gym, pool, sauna, party room, rooftop garden with BBQ and Gazebo, a playground and even a car wash. Located just steps from Square One Shopping Centre and the bus terminal/GO station, this condo also provides easy access to Hwy 403, 401, and the QEW making commuting a breeze. (id:54662)
RE/MAX Real Estate Centre Inc.
7707 Netherwood Road
Mississauga, Ontario
Located on a desirable corner lot, this beautifully maintained 2-storey detached home blends timeless charm with modern updates. The home features a modern kitchen with sleek finishes and a walkout to a spacious, beautifully landscaped backyard, complete with a huge deck perfect for outdoor entertaining.The main floor boasts a large living room with a stunning picture window, a separate dining room combined with the living room, and a cozy family room featuring a fireplace and French doors leading to the backyard. The new vinyl flooring in the foyer and kitchen adds style and durability.Upstairs, the master bedroom is complete with a semi-ensuite, while another bedroom offers its own walkout to a private balcony, perfect for enjoying the outdoors. All four bedrooms are spacious and bright, offering plenty of room for your family.The private backyard is a true oasis, featuring an insulated outdoor room with a wood stove, ideal for year-round enjoyment. The backyard is beautifully finished with cement tiles, and the converted play area now includes a new electric sauna, installed in 2023.The finished basement features a cozy one-bedroom suite with a rec room, providing extra living space and potential for customization, including the option to install a second kitchen.A couple of years ago, the home underwent a full gutter replacement, with new gutter guards installed throughout, ensuring hassle-free, maintenance-free upkeep.This home is ideally located close to places of worship, public transit, and major highways (407, 401, 427), providing unmatched convenience. Malton GO Station and Pearson Airport are just minutes away, ensuring easy access to transportation and amenities.Nestled in a safe, welcoming community with parks and schools nearby, this home is the perfect place to raise a family. Dont miss the opportunity to own this beautiful home in a prime location! (id:54662)
RE/MAX Gold Realty Inc.
8 Livingston Drive
Caledon, Ontario
Location, Location! Welcome to this stunning 4-bedroom, 4-bathroom home in the highly sought-after Valleywood neighborhood. Boasting over 2,800 sq. ft., this immaculately maintained home offers an abundance of space and versatility. The huge primary bedroom features a walk-in closet and a luxurious ensuite bathroom. A potential second primary bedroom with its own ensuite perfect for multi-generational living! The spacious kitchen comes with a walk-in pantry, while the main floor office can easily serve as a fifth bedroom. highlights include main floor laundry, central vacuum, and a finished basement with a 4-piece bathroom offering endless possibilities. Enjoy the convenience of nearby parks, a library, and quick access to Highway 410all just minutes away! This is the perfect home for a growing or extended family. Don't miss out! (id:54662)
Royal LePage Credit Valley Real Estate
13 Richwood Crescent
Brampton, Ontario
Very beautiful, clean and meticulously cared for 4 bedroom detached home in West Brampton. Enclosed porch, walk into a carpet free property with semi-circular wrought iron staircase. Sunk in family room that over looks the back yard and breakfast area. Enjoy a cosey living room/dining room combo. Upper floor boost 4 large bedrooms and 2 full washrooms. Enjoy a custom made deck in privacy with no neighbors behind. Full basement for your creative ideas and can be easily converted to an apartment. (id:54662)
Century 21 People's Choice Realty Inc.
45 Thornvalley Terrace
Caledon, Ontario
Welcome to this beautiful 4-bedroom home with a modern elevation and tasteful upgrades, nestled in one of Caledons most sought-after neighborhoods. This beautifully designed home boasts neutral tones throughout, creating a warm and inviting atmosphere. Large windows throughout fill the space with an abundance of natural light, while 9-foot ceilings on both the main and second floors add to the charm.The main level features gleaming hardwood floors, an oak staircase with elegant iron pickets and a separate family room complete with a cozy fireplace. The eat-in kitchen is both functional and stylish, offering upgraded countertops and stainless steel appliances, perfect for everyday living and entertaining. Upstairs, you'll find 4 generously sized bedrooms, each with ample closet space and 3 full bathrooms. The massive primary bedroom is a true retreat, with a luxurious 5-piece ensuite and a walk-in closet.The full, unspoiled basement presents endless possibilities, offering additional space that can be customized to suit your needs. Situated in an incredible family-friendly neighborhood, this home is just minutes from schools, parks, conservation areas, and scenic trails. With quick access to HWY 410 and all the amenities south of Mayfield, including restaurants, shopping, and more, convenience is at your doorstep. Additionally, a future public elementary school and a large park are within walking distance, making this an ideal location for growing families. Don't miss the chance to make this exceptional home yours!! (id:54662)
Intercity Realty Inc.
11 Ferndale Crescent
Brampton, Ontario
Peel Village Main Floor Unit with Modern finishes! 3 Good sized Bedrooms, 2 Baths - Primary Bedroom with 4 Pc Ensuite bath. New Kitchen with Stainless Steel Appliances & Quartz Countertop, Built-in Laundry. Open Concept Layout with a Large L-Shaped Living & Dining Room &Oversized Windows. New Luxury Vinyl flooring throughout, New Modern 3 pc bath, Walk-out to Private Deck & Shared Community Kitchen Garden, 2 Assigned Parking spaces for Tenant's use.Walking Distance to Elementary & Middle Schools, Shoppers World Transit Hub, Shopping! Minutes to Brampton GO & Downtown District, Gage Park, Sheridan College, HWYS 410 & 407. (id:54662)
Royal LePage Signature Realty
46 Hollowgrove Boulevard
Brampton, Ontario
Immaculate Semi-Detached House With 2nd Dwelling Legal Basement In Prestigious Vales of Castlemore Area!! Living, Dining & Family Rooms With Hardwood Flooring! Carpet Free House With Hardwood In Main & Second Levels!! Newer Installed Family Size Kitchen With Porcelain Tiles & Quartz Counter & Backsplash!! Loaded With Pot Lights* Freshly & Professionally Painted* Oak Staircase With Iron Pickets!! Second Floor Family Room Can Be Converted Into 4th Bedroom In Future As Required* 3 Generous Size Bedrooms - Master Bedroom Comes With Upgraded Ensuite Including Glass Shower, Quartz Counter & Upgraded Flooring Tiles! Professionally Finished Legal Basement , Recreation Room, Full Washroom, Separate Entrance & Own Laundry Pair [2nd Dwelling Certificate Is Attached] Upgraded Garage Door!! Close To All Amenities, Steps To Schools, Parks & Transit. Must View House! Shows 10/10* (id:54662)
RE/MAX Realty Services Inc.
2 South Park Lane
Barrie, Ontario
This end unit townhome is the perfect blend of modern style, practicality, and comfort. With three bedrooms, two and a half bathrooms, and a well-designed layout, it offers everything you need for contemporary living. The main level is highlighted by beautiful wood floors, custom blinds throughout, a large livingroom which provides a cozy space for relaxation or entertaining, while the eat-in kitchen is ideal for casual dining. Featuring modern appliances, ample cabinetry, and plenty of counter space, the kitchen is both functional and inviting. The sliding glass doors off the livingroom area leads to a fenced yard, offering privacy and a great space for outdoor activities. Whether you have pets, children, or simply enjoy the outdoors, this backyard is the perfect spot for relaxation or play. Upstairs, the master bedroom is a true retreat, with enough space for a king-sized bed and additional furniture, plus its own en-suite bathroom. The two other bedrooms are well-sized, ideal for guests, children, or a home office. The second level also features plush carpeting, providing warmth and comfort in the bedrooms and laundry for convenience. The additional shared bathroom on this level features a modern tub-shower combo. The unfinished basement offers endless potential for customization, whether you want to add a home theater, additional bedrooms, or simply use it for storage. As an end unit, this townhome enjoys extra windows that bring in additional natural light and offer a sense of spaciousness. It also provides more privacy and fewer shared walls with neighbors, making it a quieter place to live. The attached garage adds convenience, providing additional storage for the home. With its great layout, modern finishes, and the flexibility of an unspoiled basement, this townhome is a perfect place to call home for anyone seeking comfort, style, and room to grow. Close to Go Train, transit, schools, shopping and parks. Book your private viewing today! (id:54662)
RE/MAX Hallmark Chay Realty
36 Pearen Lane
Barrie, Ontario
Brand-New 3-Story Townhome for Lease in South Barrie! Step into modern elegance with this brand-new 2,133 sq. ft. townhome in Barries highly sought-after South End! Designed for contemporary living, this stunning home features a spacious open-concept layout, seamlessly connecting the kitchen, dining area, and Great Roomperfect for both relaxing and entertaining. Flooded with natural light from large windows and walk-out balconies, every corner of this home feels bright and inviting. The ground-level bedroom with a private 3-piece ensuite is ideal for guests or multi-generational living. Upstairs, the luxurious primary suite boasts a spa-like 4-piece ensuite and a generous closet, while two additional bedrooms offer ample storage and share a sleek 3-piece bath. The modern chefs kitchen is a show stopper fully equipped with brand-new stainless steel appliances, quartz countertops, a breakfast bar, a functional island, and plenty of cabinetry. Designed for both everyday meals and special gatherings, this space flows effortlessly into the main living areas. Additional home office room available on second floor and can be used as a kids play room if needed. Prime Location: Minutes from major highways, shopping, dining, schools, parks, and recreational facilities ensuring both convenience and lifestyle. Bonus Perks: #Free Rogers High-Speed Internet for 1 Year #No Rent for Hot Water Tank This stylish and functional townhome is the perfect place to call home! Schedule your viewing today. (id:54662)
Circle Real Estate
32 Valleymede Court
Collingwood, Ontario
Welcome to this stunning 4-bedroom, 3-bathroom home with breathtaking views of a tranquil pond, home to graceful swans, and the lush fairways of the Cranberry Golf Course. This beautiful two-story residence offers a peaceful retreat, featuring a main-floor master bedroom with an ensuite 3-piece bathroom that overlooks the serene landscape, creating the perfect atmosphere for relaxation. The spacious and bright living room boasts soaring cathedral ceilings and expansive windows that fill the space with natural light, while a cozy fireplace adds charm and warmth for those winter evenings. The modern kitchen is equipped with stone countertops, floor-to-ceiling cabinetry, and open shelving, providing ample space for cooking and entertaining. Step outside to the newly built 2-tier deck (2021), a perfect area for outdoor dining, relaxation, or simply enjoying the stunning surroundings. The home has been meticulously maintained, with patio doors replaced in 2021 to ensure it is move-in ready. Located in one of Collingwood's most sought-after areas, this home offers access to outdoor activities, including golf, hiking on the Niagara Escarpment, and skiing at Blue Mountain. The charming downtown area, with its boutique shops, restaurants, and waterfront attractions, is just a short drive away. Georgian Bay's water sports, including sailing, paddling, kayaking, and canoeing, are easily accessible, while biking and hiking clubs nearby provide endless opportunities to explore the beautiful landscapes. Whether you're seeking adventure or relaxation, this property offers the ideal spot to enjoy everything Georgian Bay has to offer. (id:54662)
Gowest Realty Ltd.
B - 3325 Vandorf Sideroad
Whitchurch-Stouffville, Ontario
Unit B is featuring 4 Sizable Bedrooms, One Full Size Washroom and One 2 pcs washroom. Incredibly Spacious And Functional Layout, Massive Backyard, Laminate Flooring Throughout, Stainless Steels Appliances, Private Laundry, Two Drive Way Parking. Located In A Very Conveniently Located Just Minutes To Highway 404 And Go Train Service **** EXTRAS **** Tenant Responsible For Monthly utilities cost of $500.00 ( The property is divided into two units, Unit A and Unit B, each with a separate entrance. ) (id:54662)
RE/MAX Elite Real Estate
Lot 14 Donna Drive
Georgina, Ontario
Welcome to this 75 x 218 Ft Lot On Donna Dr In Holmes Point Beach Community. This Lot Is On A Quiet Cut-De-Sac With Some Custom Built Homes. Lots Of Activities Close By - Holmes Point Park With Sandy Beach, Picnic Tables, Park, Playground, Close To Duclos Point Provincial Nature Reserve, Under 30mins to Highway 404. (id:54662)
Meta Realty Inc.











