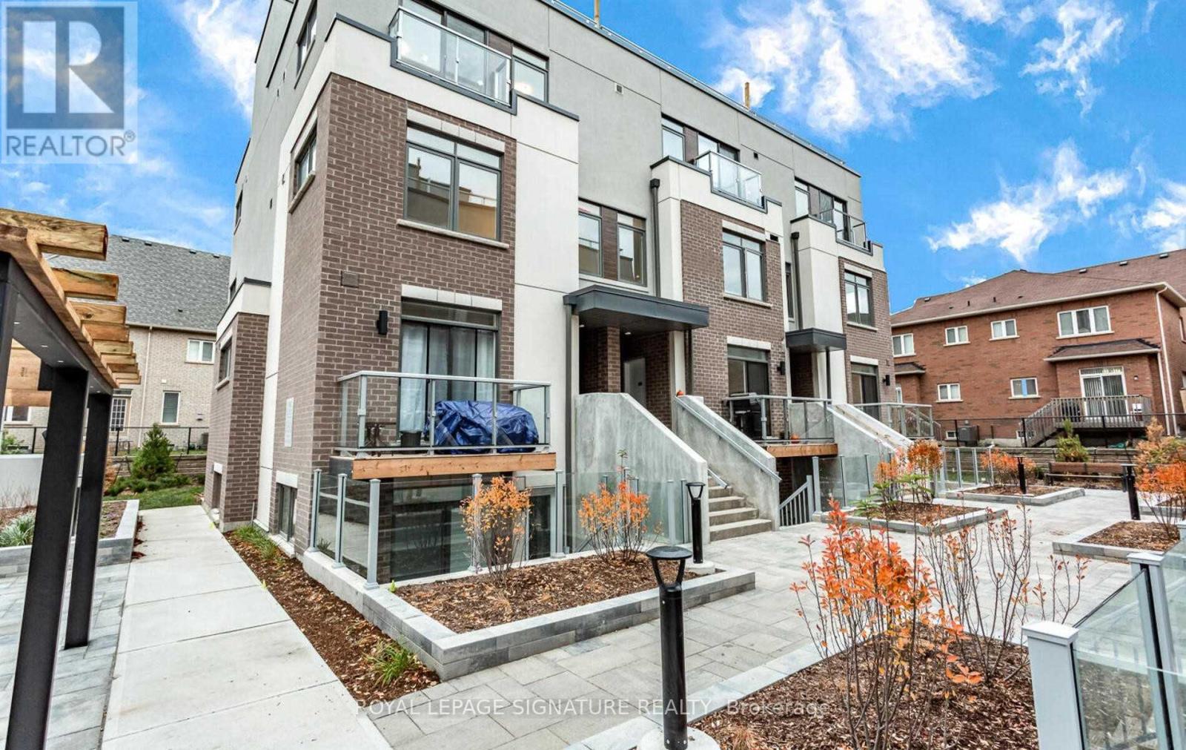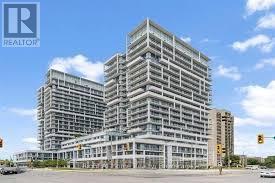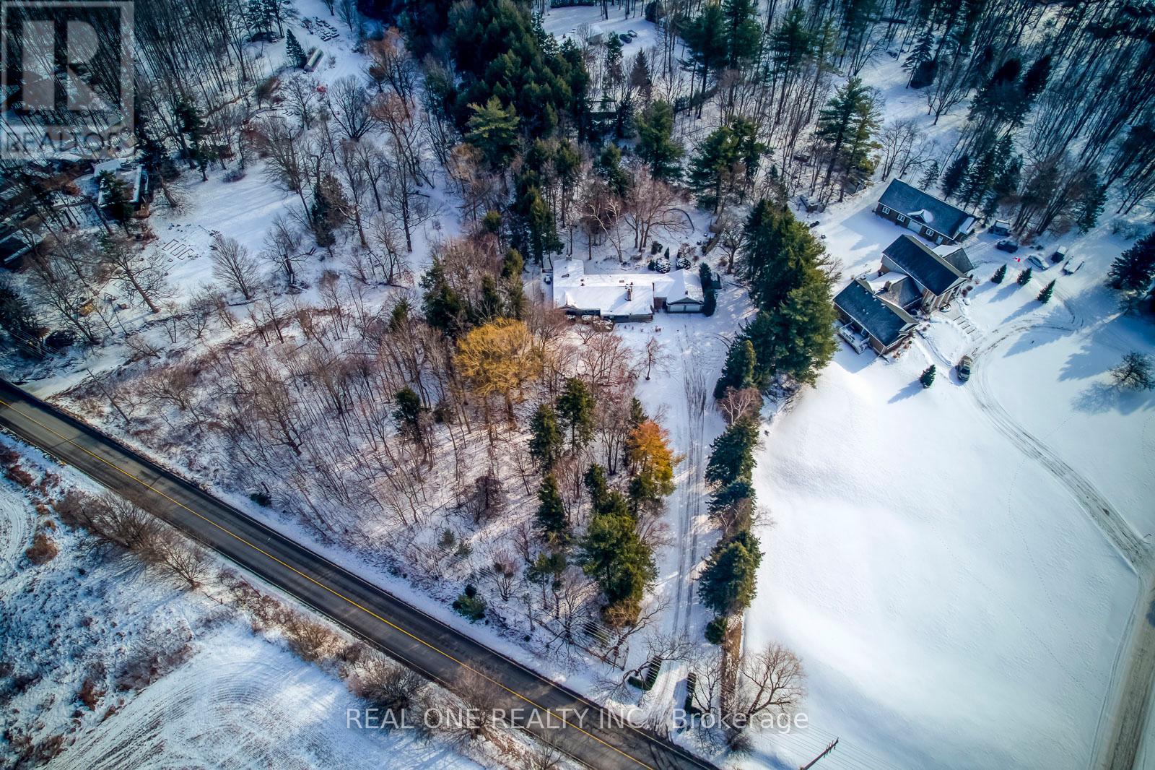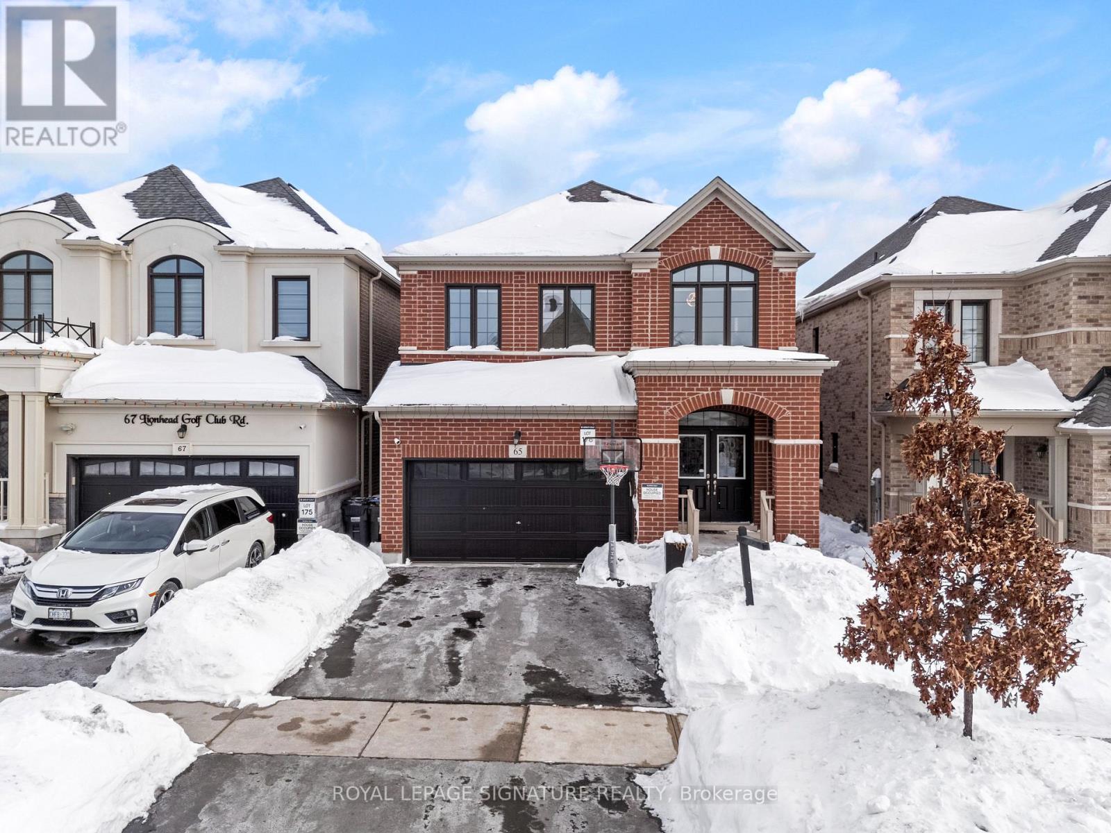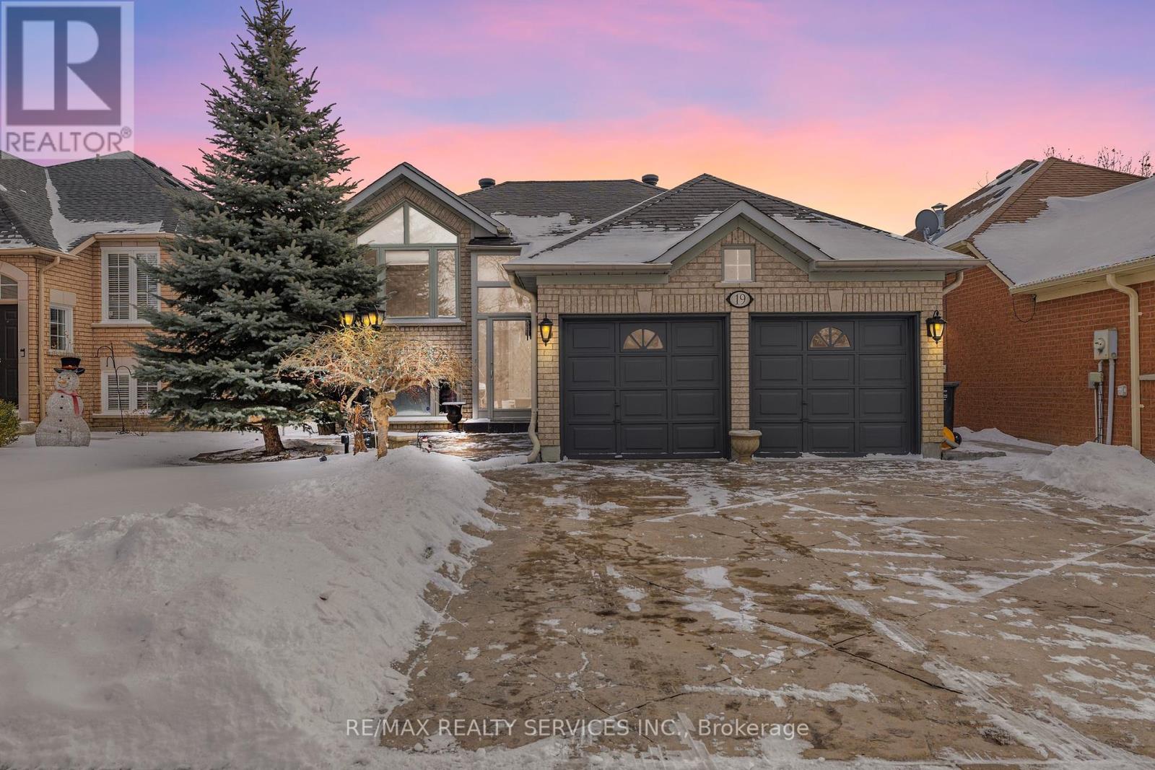212 - 121 Highway 8
Hamilton, Ontario
Location, location, location! Built in 2021, Lovely Casa Di Torre Condo is across the street from groceries, restaurants, medical offices, and a transit route. It is bright and spacious, with one bedroom and one bathroom. The primary bedroom has a large window and a huge closet. The open-concept main living area has a walk-out to a large deck. Enjoy in-unit laundry and a large storage closet. Includes one parking space and one locker. Building amenities include a glorious rooftop entertainment area, a large gym, a yoga studio, a reading room, a party room, and visitor parking. Freshly painted. Laminate living space, tile bathroom, and broadloom in the bedroom. Lovely building in a sought-after neighborhood. (id:54662)
Sutton Group Realty Systems Inc.
174 Pike Creek Drive
Haldimand, Ontario
Welcome to this stunning custom-built bungalow, showcasing exceptional craftsmanship and meticulous attention to detail. With 2,950 sqft of total living space, the spacious living area features a striking floor-to-ceiling fireplace, while the open-concept kitchen boasts a large island, upgraded white cabinetry, and patio doors that lead to an elevated deck with beautiful backyard views. Situated near the tranquil Grand River and the Taquanyah Conservation Area, this location offers residents the opportunity to enjoy the natural beauty and recreational activities associated with both the river and the conservation area. The master suite is a private retreat, complete with a walk-in closet and a spa-like ensuite featuring a soaker tub and stand-up shower. The fully finished basement includes a separate in-law suite with a private entrance, high ceilings, large windows, a modern kitchen, an additional bedroom, and a stylish bathroom, creating a bright and versatile living space. Don't miss out on this incredible home! RSA. (id:54662)
Exp Realty
1001 - 36 Elm Drive W
Mississauga, Ontario
Discover the charm of this sleek and compact 2-bedroom, 2-bathroom condo, perfectly situated in Mississauga's bustling Square One neighborhood. This unit is designed for those who value smart use of space without compromising on style which maximizes every inch of space to deliver functionality and comfort. The open-concept living and dining area is anchored by a modern kitchen, complete with a versatile center island providing additional storage and doubling as a dining space Whether its a quick breakfast, evening meal prep, or casual entertaining, the island adds functionality and elegance. stainless steel appliances and quartz countertops elevate the space. The kitchen is as practical as it is beautiful. The cozy living area opens onto a private balcony, providing a peaceful escape amidst the urban buzz. Each bedroom is carefully crafted to maximize comfort, with large windows providing natural light and well-planned closets for storage. The primary bedroom includes an ensuite for added privacy, while the 2nd WR ensures convenience for guests or family members. This one-year-old building offers exceptional amenities. With Sq1 Shopping Centre, Celebration SQ, restaurants, & public transit just steps away. (id:54662)
Royal LePage Signature Realty
28 Drummondville Drive
Brampton, Ontario
Absolutely Gorgeous Premium Corner Lot W/Brick and stone Exterior, W/Legal Finished Bsmt in Most Desirable Hwy 50 & Castlemore area. This property is situated in the highly sought-after neighborhood, known for its proximity to major highways such as 427, 407, 401, and 400.Freshly Painted,Full-size kitchen with quartz countertops, an island, and S/S Appliances.No Carpet Throughout, Concrete in backyard, Extended Exposed Concrete Driveway.The property is conveniently located near shopping centers, schools, public transit, and places of worship.The home boasts a two bedroom legal basement apartment and a separate rec room with washroom for own use. (id:54662)
Royal LePage Flower City Realty
24 - 2201 Finch Avenue W
Toronto, Ontario
Introducing a beautifully finished space ideal for professional office use, featuring 1,105 sq. ft. of modern, functional design. This property is situated in a great location with easy access to Highway 400, ensuring convenience for both your team and clients. Ample parking is available, making it easy for clientele to visit. Don't miss this opportunity to establish your business ina well-situated, professional environment! (id:54662)
Keller Williams Referred Urban Realty
2330 Quetico Crescent
Oakville, Ontario
Welcome to 2330 Quetico Crescent - a Westmount Gem! Tucked away on a quiet, family-friendly crescent in sought-after Westmount, this exquisite three bedroom, 2.5 bathroom residence is where elegance meets everyday comfort. From the moment you step into the two-storey foyer, you'll be impressed by the 9' ceilings and rich hardwood flooring. Designed with entertaining in mind, the main level boasts an oversized formal dining room, living room with a vaulted ceiling and cozy gas fireplace, and a functional gourmet kitchen outfitted with maple cabinetry, granite countertops, designer backsplash, stainless steel appliances, and a breakfast area with a walk-out to the patio. Upstairs the primary bedroom awaits, complete with a walk-in closet and spa-inspired five-piece ensuite featuring double sinks and a luxurious soaker tub. Two additional bedrooms, a four-piece main bath, and a convenient laundry room complete this level. The curb appeal is undeniable, with an attractive stone and stucco facade, a covered porch, newer roof (2023), and a stone driveway. Inside, you'll find California shutters, an oak staircase with wrought iron pickets, plush broadloom throughout the upper level, and inside entry from the garage. Step into the fully fenced backyard, where a custom stone patio invites al fresco dining, and a custom garden shed set on a stone and concrete pad adds both style and function. Ideally located in the heart of Westmount, this exceptional home is close to parks and trails, top-rated schools, shopping, dining, hospital, major highways, and essential amenities. This is the home you've been waiting for! (id:54662)
Royal LePage Real Estate Services Ltd.
5 - 2201 Finch Avenue W
Toronto, Ontario
Discover this versatile commercial space, perfectly tailored to meet your business needs! Spanning 1,635 sq. ft., this property boasts a prime location with high foot traffic from the surrounding area, ensuring excellent visibility and accessibility. With ample parking available, you'll provide convenience and ease for your clientele. The prominent exposure also offers fantastic advertising opportunities to enhance your brand's visibility. Don't miss out on this prime opportunity to elevate your business in a thriving environment! (id:54662)
Keller Williams Referred Urban Realty
14 Green Lane
Toronto, Ontario
"3 MINUTES WALK TO SUBWAY STATION", 2+2 BEDROOMS, FINISHED BASEMENT WITH SEPARATE ENTRANCE. LARGE LIVING AND DINING ROOM. JUST STEPS FROM PARKS, SHOPPING, ISLINGTON SUBWAY STATION AND MERE MINUTES AWAY FROM GARDINER AND HIGHWAY 427. MOVE IN TODAY! (id:54662)
RE/MAX Imperial Realty Inc.
2109 - 18 Knightsbridge Road
Brampton, Ontario
A fantastic opportunity at this price! This spacious 1,000 sq. ft. unit features a fully renovated kitchen and washroom, complete with all appliances. The excellent floor plan boasts elegant laminated wooden flooring throughout. Enjoy breathtaking, unobstructed southeast views from the extra-large balcony on the 21st floor. Situated in a well-managed condo corporation with one of the lowest maintenance fees in the area, which includes all utilities and perks like high-speed internet (Bell) and free cable TV. Conveniently located just steps from Brampton Transit, the GO station, groceries, banks, and the popular Bramalea City Centre. This well-maintained and fully updated unit is move-in ready! (id:54662)
Century 21 People's Choice Realty Inc.
214 - 3563 Lake Shore Boulevard
Toronto, Ontario
Welcome to your new home at Watermark Condos! This spacious 1 bedroom plus den unit features an open concept living space looking out with an ample balcony overlooking Long Branch. Hardwood floors in main living space, with large kitchen overlooking dining and living area - perfect for entertaining! Well-sized den makes for the perfect work-from-home space, workout area, reading nook...you name it! Bedroom with double closet and broadloom tucked away from living area. Unit comes with parking and locker, but with transit at your doorstep and Long Branch GO station minutes away, no need for a car. Boutique building with a cozy feel and stylish clock tower is the envy of the neighbourhood. (id:54662)
Real Estate Homeward
342 - 3062 Sixth Line
Oakville, Ontario
Welcome To The 6Ixth . This 2 bed/2 bath Home features a beautiful Open-Concept Layout, Highlighted By a Spacious Kitchen With a Center Island . Modern Finishes, W/ Rooftop Terrace And Private Bbq Area. Upgraded Stainless Steel Appliances, Quartz Countertops, Under Mount Sink . 9' Ceilings. Large Windows Throughout With Lots of Natural Light. Close To All Major Highways, Grocery, Mall,Hospital, Shopping, Top Ranked Schools. (id:54662)
Royal LePage Signature Realty
22 Vanwood Crescent
Brampton, Ontario
Beautiful House in the Desirable Castlemore Vales! With a frontage of 86.89 ft and a depth of 117.20 ft Generous Size Side Yard boasting a Fountain, Apple, Cherry and Plum trees. This spacious home has 5 bedrooms and 4 bathrooms. Freshly Painted, Hardwood Throughout, Upgrades Include custom Cabinets. The property is conveniently located near shopping centers, public transit, and places of worship. Walking distance to the school. Newly Built 2 Bedroom legal basement with separate entrance and Rec. room with full washroom and kitchen for own use. This house is ready to move in!! (id:54662)
Royal LePage Flower City Realty
34 Vickson Court
Toronto, Ontario
Nestled in a quiet, family-friendly enclave, this beautifully renovated home offers a perfect blend of modern sophistication and timeless charm. Steps from top-rated schools, lush parks, premier shopping, and effortless transit, it provides the ultimate convenience in one of Etobicoke's most desirable locations.Inside, an open-concept design bathes the space in natural light, featuring a custom chefs kitchen with a grand granite island, sleek stainless steel appliances, and rich hardwood floors. The inviting living area boasts a stunning gas fireplace with bespoke cabinetry, a skylight, and a picturesque bay window. Spa-like renovated baths, elegant crown molding, and smart-home lighting add a touch of luxury throughout.Designed for versatility, the newly renovated basement with a private entrance offers endless possibilities ideal for multi-generational living or income potential. Outside, a backyard oasis awaits, complete with a cedar deck, gazebo, and custom shed for added storage. Recent upgrades, including a new HVAC system, roofing, and exterior waterproofing, ensure lasting comfort and peace of mind.With easy access to major highways, just one bus to Kipling Subway & GO Station, and steps from Cloverdale Mall slated for a major redevelopment this home is both a lifestyle upgrade and a prime investment opportunity. A rare find in an exceptional location. Don't miss your chance to call Eatonville home. (id:54662)
Sotheby's International Realty Canada
512 - 55 Speers Road
Oakville, Ontario
Fabulous location. Open Concept Bachelor Studio Apartment. Minutes to Go-Train Station andHWY, on bus route, close to trails, waterfront and downtown Oakville Kerr Village shopping and dining. Sought after "Senses" Condo by Empire Community.Resort Style Amenities include Concierge, Security System, Roof top terrace w/BBQ, indoor pool, large Gym with Yoga room, Sauna, cold plunge pool and much more.Gorgeous, bright unit with large, private balcony, Engineered Hardwood flooring and 9 ft ceilings. Kitchen with granite counters, backsplash, under mount sink.Stainless Steel Appliances Include Fridge, Stove, Dishwasher, Microwave. Ensuite Washer andDryer. Parking and locker Included.Wonderful for young professionals, students and investors- unit rents for up to $2000 month.This is a great opportunity for a first time buyer to get their foot in the door to homeownership with an Oakville residence. (id:54662)
New Era Real Estate
9416 5 Side Road
Milton, Ontario
5 Elite Picks! Here Are 5 Reasons to Make This Home Your Own: 1. LOCATION, LOCATION, LOCATION... Conveniently Located on the Outskirts of Milton Allowing for Rural Privacy with the Conveniences of Being Just Minutes from the Many Amenities in the Rapidly Growing Town of Milton ~ Small Town Setting with Big City Access... 6 Minutes to Hwys 401 & 407, 9 Minutes to Milton GO Station for Travel to Toronto & GTA! 2. 2.7 Acres of Paradise with Ample Privacy, Surrounded by Trees with Sixteen Mile Creek Running Through the Edge of the Property - Beautiful in All Seasons! 3. Stunning Tree-Lined Driveway Leads to Existing 3+1 Bedroom & 3 Bath Bungalow with W/O Basement & Attached 2 Car Garage... Plenty of Space for a Growing Family with 2,100 Sq.Ft. of Living Space on Main Level (Includes Eat-in Kitchen, D/R, L/R, F/R, Den/Office, 3 Bdrms, 2 Baths & Convenient Main Level Laundry) Plus an Additional 1,565 Sq.Ft. of Partially Finished Living Space in the W/O Bsmt with Framed Rec Room, Games Room, 4th Bedroom, 3pc Bath, Play Room & More! 4. Beautiful Backyard Oasis with In-Ground Pool... Great Place for Entertaining & Recreation! 5. So Much Potential & Opportunity Here... Renovate the Existing Home to Your Desired Tastes OR Build Your Dream Home in This Little Piece of Paradise! All This & More!! Primary Bedroom Boasts His & Hers Closets & Marvellous Walk-out to Large Balcony Overlooking the Sixteen Mile Creek! Multiple Walk-outs from Family Room, Dining Room & Primary Bedroom! New Oil Tank '24, New Furnace '20, Basement Waterproofing (with Lifetime Warranty) '17, New Deck '15. Fabulous Location in Small Town Setting Just Minutes to Kelso, Hilton Falls & Esquesing Conservation Areas, Glen Eden Ski Resort, Several Golf Clubs, Hwys 401/407 & GO Train Access, Plus Shopping, Restaurants & Many More Amenities in the Growing Town of Milton! (id:54662)
Real One Realty Inc.
585 Indian Road N
Mississauga, Ontario
Easy commute to downtown Toronto via the QEW and Port Credit's Go Station & Clarkson Go Station. Close To Waterfront Trail and Jack Darling Park (id:54662)
RE/MAX Real Estate Centre Inc.
2228 Whitecliffe Way
Oakville, Ontario
Located in the prestigious neighborhood of Westmount, this delightful residence offers an ideal setting for family living, with essential amenities in close proximity. The house, accompanied by a beautifully landscaped backyard, ensures a delightful living experience. The moment you step into this home you are greeted by grand foyer space that highlights the ground floor laundry room offering in-home access to your double car garage. Make your way through the main floor with your formal dining room, spacious and cozy family room ambiance that features a gas fireplace, and a chefs Renovated kitchen that delivers: updated cabinetry, quartz counter tops, eat-in-kitchen, and Stainless Steel Appliances which includes a gas stove. Additional features include: a private fenced in yard oasis with built-in stove barbecue, wooden pergola, shed, and childrens playground. The upstairs provides 4 spacious bedrooms which includes a primary bedroom with walk-in closet and 4piece ensuite bath with soaker tub. Drenched in natural sunlight, professionally painted, upgraded front door and garage doors, Schlage Bluetooth locking system, smart thermostat, and no sidewalk to worry about adding additional parking space to your double car private driveway. If that wasnt enough, this beautiful home has a stunning finished basement with a 3pc bathroom, bedroom, electrical fireplace, lots of storage space, and Cold Room (Cantina). Recent updates include furnace, AC and Owned Hot Water tank (2021). Conveniently situated near schools, trails, parks, hospital, shopping centers, highways, and the GO Train Station, offering both comfort and convenience for today's demanding lifestyle. (id:54662)
Sutton Group Quantum Realty Inc.
10 Oak St - 4449 Milburough Line
Burlington, Ontario
Welcome to this meticulously maintained custom modular home nestled within the sought-after Lost Forest Park Gated Community. Immerse yourself in the conveniences of this year-round community, which boasts a community centre, an in-ground pool, picturesque walking trails, and other amenities.This home features a charming wrap-around deck equipped with retractable screens, providing privacy and relaxation. The open-concept interior is adorned with 'driftwood' laminate flooring and double-hung windows, ensuring effortless cleaning. The kitchen features grey cabinets, a spacious centre island with Corian countertop that will comfortably accommodates family and friends, plus a convenient walkout to the deck.The great room exudes a bright and inviting ambiance and additional access to the deck. Conveniently located in the hallway is your in-suite laundry, HVAC system, and double closet for storage. The primary bedroom boasts a double closet with custom-built-ins, while the den provides an ideal space for a home office or creative pursuits. Community Centre boasts Dart Boards, TV w/Firestick & WiFi, Ping Pong Table, Games & Puzzles, Book Exchange plus large fridge and coffee maker. The perfect space to engage in a vibrant, active lifestyle. Secure this exceptional opportunity and experience the unparalleled comfort and convenience of this custom built modular home complete with metal roof. Minutes away from shopping, parks, golf, trails, Highways and all that the quaint Village of Waterdown has to offer. (id:54662)
RE/MAX Escarpment Realty Inc.
65 Lionhead Golf Club Road
Brampton, Ontario
Located in the prestigious Lionhead Golf Club community, this stunning 4+3 bedrooms, 5-washrooms, 2-car garage, detached home, built by Great Gulf in 2019, offers nearly 4,000 sq. ft. of luxurious living space. The sought-after NewHaven model combines elegance and functionality, featuring 9 ceilings, premium finishes, and a freshly painted interior. The home boasts an upgraded kitchen with custom cabinetry, a double-sided gas fireplace, a tray ceiling in the living room, a skylight above the staircase, and muchmore. The 2nd-level family room can be converted into a 5th bedroom, while the main-floor office is perfect for remote work. Premium features include pot lights, Nest security cameras, a central vacuum,water softener, RO system, and EV charging readiness. A legal 3-bedroom basement apartment with a separate entrance offers a rental potential of up to $2,200/month, providing a great investment opportunity. The custom-built deck overlooks an unobstructed backyard, offering tranquility and privacy.This prime location is near the upcoming $60M Embleton Community Centre (Q3 2026) with an 8-lappool, ice skating, fitness Centre, daycare, tennis, and pickleball. Top retailers, restaurants, and a new Peel Regional Police station - all closeby. Commuters will love the easy access to Highways 401 & 407. An exceptional home in a thriving neighborhood. Almost $200,000 spent on upgrades - don't miss this rare opportunity to own 65 Lionhead Golf Club Road! (id:54662)
Royal LePage Signature Realty
2 - 2220 Queensway Drive
Burlington, Ontario
Welcome to your DREAM HOME in the heart of BURLINGTON! This stunning TOWNHOUSE, with over 1830+ SQFT of Total Living Space, is Tastefully Renovated and Landscaped. Offering a 3+1 BEDROOM, 3-BATHROOM and beautiful LIVING SPACE, this home is designed for modern family living. Located just 2 MINS FROM BURLINGTON GO STATION and close to highly reputable schools like TOM THOMSON, this home is perfect for active families. Enjoy the convenience of being 5 MINUTES from COSTCO, WALMART, IKEA, SHOPPING PLAZAS, and the QEW. Spacious Layout: The open-concept Great Room boasts 9-foot ceilings, creating a bright and airy living and dining space ideal for entertaining or relaxing. Gorgeous Kitchen: The contemporary kitchen features a stunning Quartz countertop, an undermount sink, and ample cabinet space. A walkout to the second-level patio makes it perfect for enjoying your morning coffee or evening gatherings. Flexible Spaces: The main-floor open space can be used as an office space, gym or bedroom. This townhome combines a prime location, Modern Design, and functional living spaces making it a must-see for those seeking a vibrant yet tranquil lifestyle. Don't miss this opportunity to own a gem in Burlington. **EXTRAS** This townhome combines a prime location, Modern Design, and functional living spaces making it a must-see for those seeking a vibrant yet tranquil lifestyle. Don't miss this opportunity to own a gem in Burlington. (id:54662)
Royal LePage Terra Realty
27 Sea Drifter Crescent
Brampton, Ontario
Location! Location! Well Maintained 3 Bed & 3 Bath Townhome With Finished Walk-Out Basement. Freshly Painted Throughout. Bright & Spacious Living/Dining With Hardwood Floor & Pot Lights. Beautiful Eat-In Kitchen With Plenty Of Cabinets, Gas Stove & B/Splash. New Laminate Flooring On 2nd Level & The Basement. Large Primary Bedroom Offers His & Her Walk-In Closets & 4 Pc Ensuite. Two Other Great Size Bedrooms On The 2nd Level. Close To Schools, Rec. Centre, Public Transit (id:54662)
RE/MAX Realty Services Inc.
1230 Pondside Trail
Oakville, Ontario
Luxury living at its finest can be found in this incredible 5+1 bedroom 6.5 bath modern Fernbrook home in sought after Glen Abbey Encore. Each bedroom has their own washroom, so no need for anyone to share. This stunning quality built home is 3,800 square feet above grade as per the builder PLUS a completely finished basement and sits on a large 45ft wide lot. The lower level has an incredible amount of open concept space that any family would covet including a basement bedroom and full bath. Quality finishes found throughout this home with stunning dark hardwood floors and modern high end kitchen. Kitchen has upgraded commercial style Gaggenau fridge, wolf range, built in dishwasher, wolf microwave, and solarium that floods the kitchen with natural light. There are 10ft ceiling on the main level, and 9ft on second and lower level. Beautiful taller doors upstairs and lots of upgrades throughout. Incredible location within the Glen abbey encore neighbourhood tucked away on a quiet street and close to park area. Easy access to major highways, GO train, Bronte Creek Provincial Park, and highly rated schools. Open house FEB 16th CANCELLED due to snow (id:54662)
RE/MAX Aboutowne Realty Corp.
Main - 216 Queens Drive
Toronto, Ontario
This beautifully renovated main-floor 1-bedroom suite plus office/study is the perfect blend of style, comfort, and convenience in one of Torontos most desirable tree-lined neighborhoods. Designed to suit modern living, the spacious study is ideal for working from home, offering built-in bookshelves and plenty of natural light. The stunning chefs kitchen boasts a huge center island, sleek finishes, and top-tier appliances, while the cool spa-like bathroom features an oversized glass shower for a touch of luxury. A bright and airy heated 4-season sunroom adds extra living space year-round, perfect for relaxing or entertaining. Enjoy the convenience of a private laundry room, ample storage, great closet space, and a private deck for outdoor enjoyment. With parking included, easy access to transit, nearby parks, and just minutes to downtown, this self-contained suite is a rare find in a safe and friendly community. Ideal for a quiet, triple-A tenant looking for a beautiful home that checks all the boxes! (id:54662)
Slavens & Associates Real Estate Inc.
19 Livingston Drive
Caledon, Ontario
This quaint, bright and updated raised bungalow in Caledon's desirable Valleywood neighbourhood will impress first-time homebuyers and downsizers alike. Located on a quiet street, right beside a large park with walking path and playground, it features a two-car garage and two-car patterned concrete driveway, walkways and backyard patio. Through the screened-in porch and double-door entry, you will step into the foyer thats spacious enough to greet your guests comfortably. Theres a convenient garage door off to the side so you don't have to encounter snow. The main floor has an open concept layout which features upgraded hardwood floors in the renovated kitchen, the living room and breakfast area, as well as two sun-filled bedrooms and one four-piece bathroom. The finished basement has a spacious but cozy rec room with gas fireplace, as well as a kitchen, bedroom and three-piece bathroom. Theres room to install a second bedroom in the basement and potential to create a basement apartment. **EXTRAS** Upgraded attic insulation, owned tankless water heater, windows 2017, furnace and AC 2013. Walking distance to library and walking trails. Just off Highway 410 for easy commuting. Mayfield Secondary School district. (id:54662)
RE/MAX Realty Services Inc.










