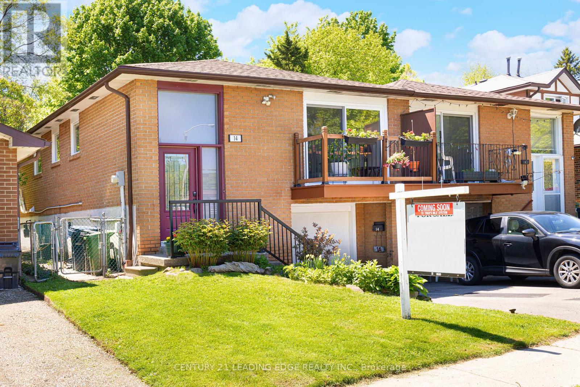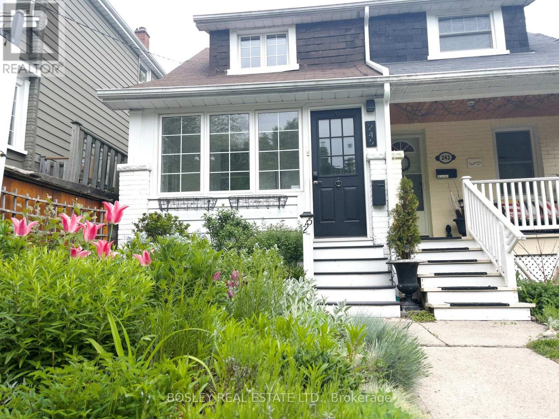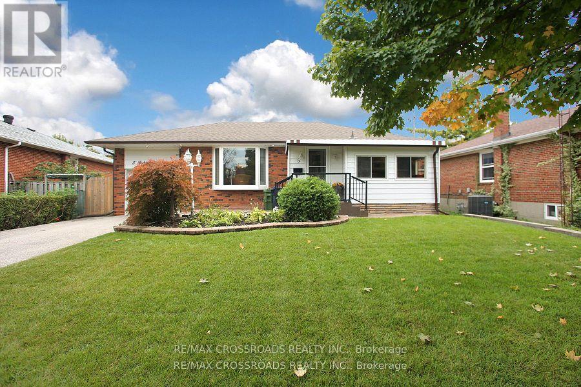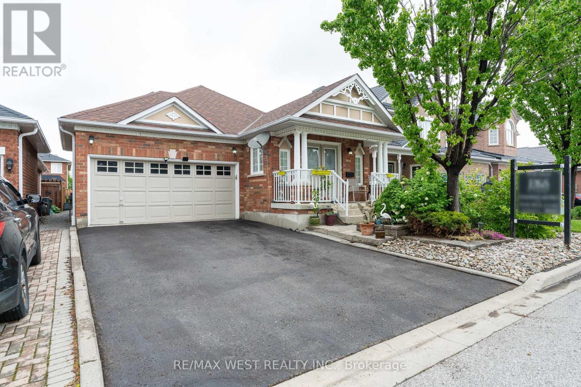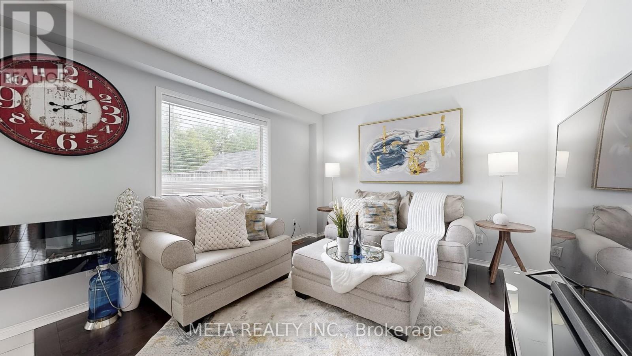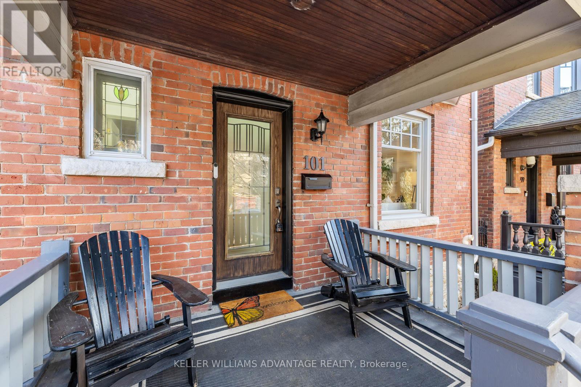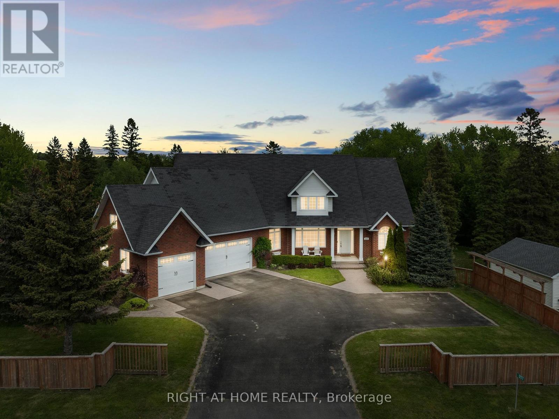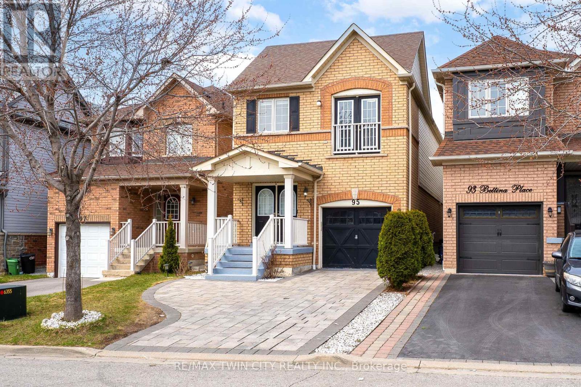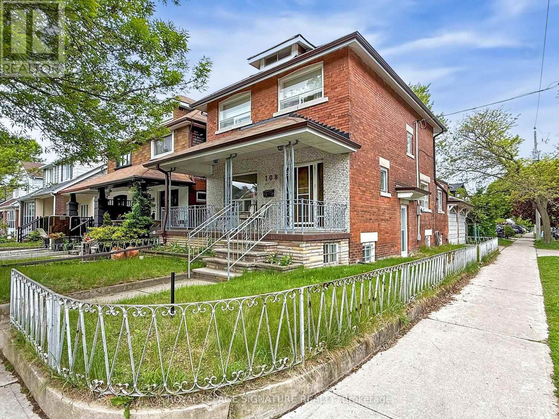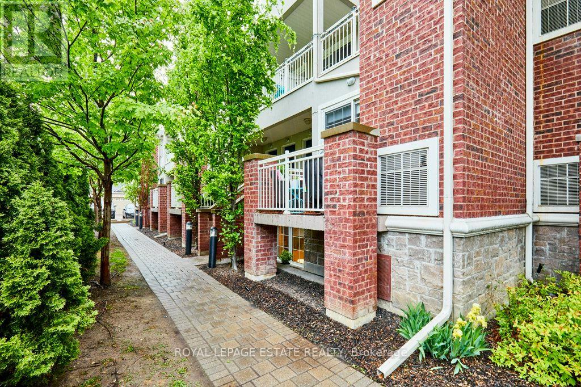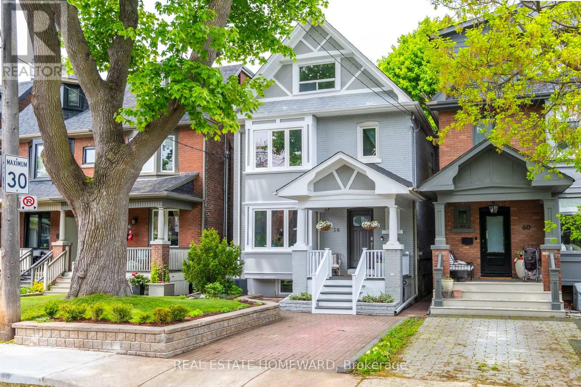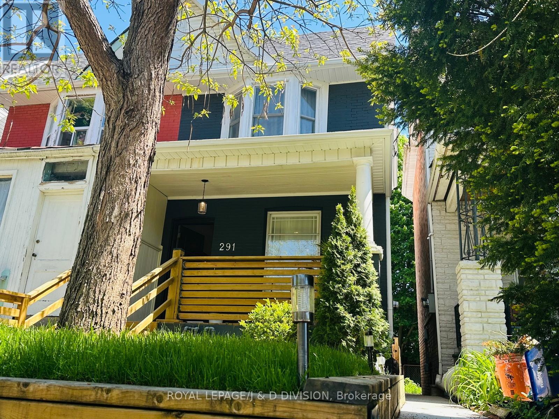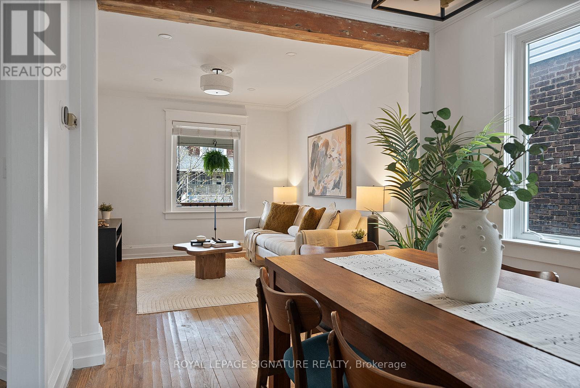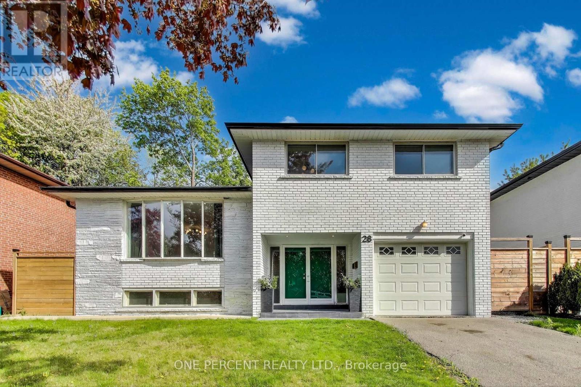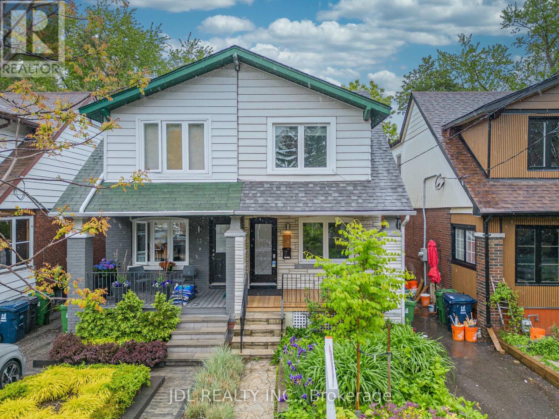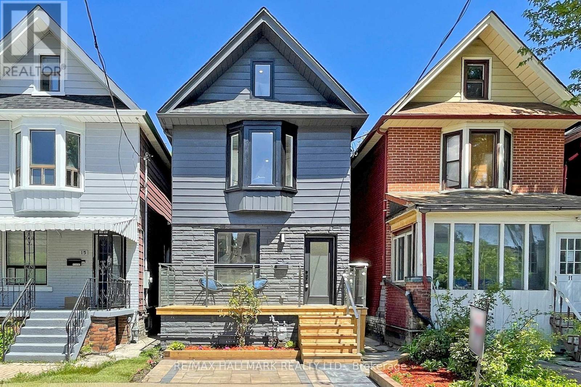89 Church Street
Clarington, Ontario
All The Character Of Yesteryear Combined With Today's Modern Touches, This Truly Unique Century Home Is An Absolute Show Stopper! Main Floor Includes Large Bright Windows & Beautiful Hardwood Floors In Both The Living & Dining Rooms & A Kitchen With Stainless Steel Appliances & Open View Into The Dining Room. Head On Back To The Family/Rec Area Complete With Dry Bar & Walkout To The Entertainers Dream Backyard, Deep, Private & Fully-Fenced With Hot Tub & Inground Pool! 3 Rooms Upstairs Including A Primary Bedroom Complete With Attached Office, Huge Ensuite/Walk In Closet & A Walkout To A Spiral Staircase Leading Down To The Backyard! Finished Basement With Separate Entrance Includes Its Own Kitchen, Living Room, Bedroom And 3pcs Bath, As Well As Tons Of Storage Space! (id:59911)
Dan Plowman Team Realty Inc.
720 Gilbert Street W
Whitby, Ontario
Welcome to 720 Gilbert St W an updated, move-in ready detached bungalow nestled in the heart of Downtown Whitby. Situated in a vibrant, family-friendly neighbourhood, this home is just minutes from top-rated schools, parks, restaurants, boutique shops, and transit options. Renovated in 2021, this property features modern finishes throughout, including new windows,doors, durable vinyl flooring, pot lights, and upgraded kitchens and bathrooms. The spacious main level offers 3 bedrooms, a 4-piece bathroom, a full kitchen with stainless steel appliances, main-floor laundry, and a walk-out to a fully fenced-in backyard from the second bedroom. The finished basement, with a separate entrance, includes an open-concept living, dining, and kitchen area, two bedrooms with above-grade windows and closets, a 3-piece bathroom with a stand-up shower, stainless steel appliances, and its own washer and dryer. Additional highlights include a private double driveway with parking for up to 7 vehicles, a large lot with plenty of outdoor space, and thoughtful upgrades designed for comfort and convenience.Experience turn key living in one of Whitby's most desirable communities this home has it all! (id:59911)
Century 21 Percy Fulton Ltd.
14 Deanscroft Square
Toronto, Ontario
Welcome to this beautifully maintained 3-bedroom, 2-bath home located in a family-friendly neighbourhood. The main floor is filled with natural light and features a spacious layout perfect for everyday living. Step out from the living room onto a large balcony, ideal for morning coffee. The finished walk-out basement adds valuable living space, perfect for a rec room, home gym/office, or in-law suite. This home offers the perfect blend of comfort, space, and functionality. (id:59911)
Century 21 Leading Edge Realty Inc.
17 Amiens Road
Toronto, Ontario
This is the one! Move-in ready 4 Bedroom, 2 Bathroom, 2 Storey home with Finished basement and tons of renovations - New Kitchen with New Appliances, 2 renoed 4pce Bathrooms, Huge Primary Bedroom with sitting area. Freshly painted, New Floors. New Garage Door. Newer Air Conditioner and Furnace. Finished basement with large Bedroom-Office space with 2 windows, plus a large Rec room with Kitchenette. Great potential for multi-generational or work at home, with separate entrance and room to add a 3rd bathroom in large Furnace-Laundry area. Serene backyard with large Deck overlooking beautiful garden. Walk to shops, schools, transit. Short drive to 401.Close to UofT Scarborough Campus and Morningside Park. (id:59911)
Royal LePage Signature Realty
21 Galbraith Avenue
Toronto, Ontario
Welcome to this stylishly updated 2+1 bedroom, 2 bath bungalow, ideally located just steps to Topham Park in a great family-oriented neighborhood of East York. Situated on a generous 33 x 100 ft lot, this home offers unbeatable convenience and location, just minutes to the DVP, perfectly positioned between the subway and the upcoming LRT, with the added option to bike to work through scenic Taylor Creek Park, making commuting a breeze. Inside, you'll find a bright open concept layout with rich hardwood floors, a bay window in the living room, pot lights, and a skylight that adds extra natural light and warmth. The kitchen features premium finishes with a centre island, custom countertop, backsplash, and plenty of storage. The home offers two comfortable bedrooms, each with a closet, and one with direct access to the deck and backyard. The updated 4PC bathroom is stylish and modern. A separate entrance leads to the fully finished basement with a spacious rec room, a den, an additional bedroom, and a second 3-piece bathroom, perfect for in-laws, guests, or nanny quarters. It offers a charming curb appeal, a spacious, fully fenced backyard and a large deck, ideal for outdoor living and entertainment. Come take a look and fall in love with this stylish and spacious home! 21 Galbraith Ave checks every box, offering city living with a community vibe! (id:59911)
Ipro Realty Ltd.
803 - 410 Mclevin Avenue
Toronto, Ontario
Welcome to this spacious, sun-filled corner unit in the highly desirable Mayfair on the Green community! Boasting 1,235 sq. ft. of meticulously maintained living space, this renovated 2-bedroom, 2 full bathroom unit includes 2 parking spaces and features a bright northeast exposure that floods the home with natural light throughout the day. Enjoy an open-concept layout that seamlessly connects the generous living and dining areas perfect for entertaining or relaxing in comfort. Step out onto your private balcony, finished with ceramic flooring, and take in the fresh air and picturesque views with your morning coffee or evening wind-down .Residents of Mayfair on the Green benefit from top-notch amenities, including 24-hour gatehouse security for peace of mind, a well-maintained building, and a welcoming community atmosphere. (id:59911)
Royal LePage Ignite Realty
97 Wineva Avenue
Toronto, Ontario
South of Queen, it's not just an address, it's a way of life! Feel the breeze off the lake. Hear the waves lap the shore. Experience the joy you feel every time you are greeted by the turquoise waters at the end of the block! This exceptionally renovated solid brick detached home blends timeless Beach character with modern sophistication. Thoughtfully executed renovation completed with permits (2022). Step into the bright, open-concept main floor, perfect for hosting large gatherings or for enjoying quiet family nights in. The spacious living room surrounds a gas fireplace and built-ins. The large front windows and custom sliding door flood the space with natural light. The renovated chef's kitchen is a standout, with a large kitchen island, stool seating, highly organized cupboard space, sprawling counterspace and top-of-the-line SubZero & Wolf appliances. The kitchen opens onto the sunroom overlooking the private backyard oasis. Looking for a powder room and ensuite? We've got you covered! Upstairs the primary suite is your own personal retreat. Soaring vaulted ceilings, a large 4-piece ensuite, two separate generous closets, and a walkout to a private deck where you can greet the sunrise with your morning coffee. The basement offers a fantastic rec room, with 3-piece bathroom, two additional spaces, that can suit whatever your needs; a fourth bedroom, a gym a home office and a large separate laundry room. Out back, the spacious landscaped gardens and deck offers room to lounge, dine al fresco, or kick around a soccer ball, your own private slice of outdoor heaven in the city. Detached garage. Williamson Rd Jr PS, Glen Ames, Malvern CI. Just steps from the water and boardwalk, 24 hr streetcar, all the boutique shops, cafes and restaurants on Queen Street East. 95 walk score! 97 Wineva, more than just a home, a sanctuary south of Queen, where nature and community meet! (id:59911)
Chestnut Park Real Estate Limited
8 Burnview Crescent
Toronto, Ontario
Escape to tranquility in this breathtaking four-bedroom home, nestled among majestic mature trees on a highly sought-after street. Lovingly cared for by the same family for two generations, its bright and airy interior maintains some of the original charm, blended with modern updates. The expansive backyard and deck overlooking the pond are an entertainer's dream, while the basement apartment with a separate entrance offers versatility and endless possibilities. The private fenced yard is a picturesque haven, featuring a spacious deck and a serene pond that creates a tranquil oasis, perfect for relaxation and rejuvenation. Imagine sipping your morning coffee or enjoying a family barbecue in this peaceful setting. Strategically located near Hague Park, schools, public transit, and the hospital, this property offers the ultimate blend of convenience and charm. Move-in ready! A clean home inspection report is available upon request, providing peace of mind. Don't miss this rare opportunity schedule a viewing today and make this stunning property yours! Offers are accepted anytime. (id:59911)
Real Estate Homeward
245 Kenilworth Avenue
Toronto, Ontario
OFFERS ANYTIME. Life In The Beach Offers The Best Of Both Worlds: City Life With All The Amenities, Cottage Feel With The Beach Just Steps Away! This Charming, Hygge-Filled Home Has Been Freshly Painted Top To Bottom, Front To Back And Is Perfect For Anyone Looking To Enjoy A Friendly Community With Great Schools (KEW BEACH JPS), Recreation, Transit And Shops Steps Away. The Updated Kitchen With Generous Storage, Stainless Steel Appliances And Large Island Is Open To The Family Room Making This Area Ideal For Family And Friends, Especially With The Large Deck And Landscaped, Terraced Yard Adding Plenty Of Options For Fun And Games. But Don't Overlook The Separate Living And Dining Areas For Gathering And Relaxing! And Of Course The Fully-Enclosed Front Porch With Built-In Bench Offers Secure Storage For Coats, Toys, Strollers.... Upstairs Are Two Charming Bedrooms With Hardwood Floors And A Stunning Bath With Separate Shower And Tub. The Basement Features A Bonus Den/Office/Guest Room That Serves Many Needs. There Is Also A Laundry Area And More Storage Options. The Front Garden Features A Stunning Perennial Garden And Custom Storage Shed For Bikes And Bins. The Rear Yard Is An Absolute Delight With Multiple Levels, Maintenance Free Turf, And A Second Entertaining Area With Pergola. (And Yes, More Storage Under The Deck!) This Home Has Been Maintained And Tuned Up To Offer You Ease Of Ownership. Ask For Details! Street Parking Is Readily Available, Friendly Neighbours, And A Welcoming Community Await Your Next Move! (id:59911)
Bosley Real Estate Ltd.
5 Independence Drive
Toronto, Ontario
PRIDE OF OWNERSHIP ORIGINAL OWNER SINCE 1958!This turn-key, all-brick 3+1 bedroom bungalow is a rare gem, lovingly maintained by its original owner and loaded with thoughtful upgrades. From the moment you arrive, you'll notice the exceptional curb appeal and separate garage, ideal for additional storage or future workshop potential.Step inside to a bright and spacious layout featuring a newly renovated eat-in kitchen, separate living and dining rooms, and an oversized primary bedroom with custom built-in closet. The third bedroom offers a walkout to a covered deck, leading to your own private backyard oasis complete with an inground pool perfect for entertaining or relaxing on summer days.Downstairs, discover a fully finished in-law suite with separate entrance, large eat-in kitchen with centre island, open-concept living/dining area, modern 3-piece bathroom with glass shower, and vinyl flooring with pot lights throughout. With 2 separate laundry facilities, 200 amp electric service, and all major mechanics updated, this home is truly move-in ready with income potential or multi-generational living in mind.Location is unbeatable: a 6-minute walk to the GO Train and Community Centre, plus easy access to parks, schools, public transit, and shopping. Don't miss your chance to own this exceptionally well-cared-for home that offers versatility, lifestyle, and long-term value. A must-see! (id:59911)
RE/MAX Crossroads Realty Inc.
38 Napiermews Drive
Ajax, Ontario
Outstanding Bungalow with double garage 3+1 bedrooms, 3+2 bathrooms and over 3300 sq. ft. of upgraded quality living space. Perfect for those downsizing or for the extended family. Situated in a high demand area on an awesome street. Vaulted ceiling in the living and dining room, spacious eat-in kitchen with ample cupboards, counter space and side door to the back yard. The huge primary suite offers comfort, a large bathroom with deep tub plus separate shower stall and a walk in closet with a window. The basement was professionally finished with custom touches like recessed lighting, crown moldings, large wet bar, spacious recreation room, powder room, 4th bedroom with ensuite bath and open concept family room. The basement can easily be made into a legal second unit for the in-laws or to provide extra income. The lot is private and landscaped. This home has been lovingly taken care of and thoroughly enjoyed by the seller. Must be seen - don't miss out your chance to make this your forever home! (id:59911)
RE/MAX West Realty Inc.
268 Huntingwood Drive
Oshawa, Ontario
Stunning 5-Level Sidesplit Detached Home in Prestigious McLaughlin Community! This bright and spacious 3+1 bedroom home features a highly functional layout and has been beautifully updated throughout. Enjoy a custom contemporary kitchen with brand-new stone countertops, modern backsplash, new cabinetry, and sleek range hood. The main, upper, and second floors showcase premium engineered hardwood flooring, complemented by new hardwood stairs with elegant iron railings. The lower level and basement feature durable new vinyl flooring, offering both style and comfort. The sunlit breakfast area walks out to a large deck and a fully fenced backyard, perfect for outdoor entertaining. Ideally located close to the library, supermarket, Oshawa Centre, parks, schools, hospital, and more. Don't miss this move-in-ready gem in one of Oshawa's most sought-after neighborhoods! (id:59911)
Homelife Landmark Realty Inc.
68 Highcourt Crescent
Toronto, Ontario
Welcome to where character and convenience intersect! Nestled in the family-friendly community of Woburn, this well-appointed 3 + 1 bedroom detached brick home with spacious garage was the model home for the subdivision. It boasts loads of living space on a premium corner lot. Featuring a large, bright living room with bay window, a generous dining room, and a functional eat-in kitchen. Three spacious bedrooms upstairs with closets, and a semi-ensuite bathroom attached to a spacious primary bedroom. The lower level offers a fantastic and functional rec room, complete with gas fireplace, pot lots, and a wet bar! A very large fourth basement bedroom could be used as a playroom, nanny suite, or home office. Enjoy gardening in your gorgeous and private backyard oasis. Stroll across the street to Confederation Park, one of Scarborough's best parks with access to Bellmere Junior Public School, a newly built playground, tennis courts, basketball courts, beach volleyball courts, baseball diamond, and dog park. Minutes to Scarborough Town Centre, 401, TTC, and around the corner from the coming Scarborough Subway Extension! 5-minute walk to Centennial Rec Centre featuring a pool, ice rinks, dedicated pre-school room, weight room and auditorium. This home has been lovingly cared for, with new windows, attic insulation, new furnace and AC (2016), new roof (2019). (id:59911)
Right At Home Realty
170 Annis Street
Oshawa, Ontario
170 Annis Street, where comfort meets location in a home made for real life. Just minutes from the shores of Lake Ontario & the 401 this charming two-storey detached sits on a quiet residential street in one of Oshawa"s most walkable and welcoming neighborhoods.Inside, you'll find a practical, well-loved layout with space for everyone. The main floor features a bright living room and a functional eat-in kitchen that opens to the backyardperfect for summer barbecues or quiet coffee mornings. Upstairs, three generously sized bedrooms offer the kind of flexibility families, couples, and work-from-home professionals all appreciate.But what really sets this home apart is whats outside your front door. Youre a short stroll from the waterfront trail, parks, and sandy beach access. Spend weekends walking the shoreline, cycling the path, or just soaking in the view. Add in close proximity to schools, public transit, and local shops, and you've got the ideal mix of peaceful retreat and urban convenience.The attached garage and private driveway seal the deal whether you're upsizing, downsizing, or buying for the first time !! Roof Shingles 3 years old, Built in Thermostat, Garage Door Opener, New Modern Washroom in the Basement (id:59911)
Meta Realty Inc.
101 Dixon Avenue
Toronto, Ontario
Spacious, Stylish, and Perfectly Located - A Rare Gem in the Beach Triangle! If you're searching for a home that effortlessly accommodates a busy family lifestyle, look no further. This stunning three-storey detached residence in the sought-after Beach Triangle offers exceptional space, comfort, and functionality. Designed with both everyday living and entertaining in mind, the main floor features radiant heated floors in the kitchen, pantry, and powder room. A discreet butlers pantry adds a touch of convenience and elegance, making hosting effortless. The spacious layout flows seamlessly to a walk-out backyard, perfect for outdoor gatherings or quiet relaxation. Upstairs, the third-floor primary suite is a true sanctuary. Enjoy a spa-inspired ensuite with heated floors and a steam shower, skylights that flood the space with natural light, a generous walk-in closet, and a private deck where you can take in stunning views including fireworks over the Beach on Canada Day. The beautifully designed laundry room makes chores a pleasure, while a separate basement entrance offers flexibility for an income suite or private guest quarters. Blending timeless charm with modern upgrades, this unique home is a rare find. Properties of this size and quality are seldom available in the Beach Triangle-don't miss your chance to call it home! (id:59911)
Keller Williams Advantage Realty
1277 Townline Road N
Clarington, Ontario
This one-of-a-kind custom bungaloft is perfectly positioned on an expansive ravine lot, backing onto serene conservation land offering unmatched privacy and natural beauty just minutes from Hwy 407.With over 6,000 sq ft of luxurious living space, this stunning home features 6 spacious bedrooms, 5 spa-like bathrooms, and multiple flex rooms ideal for a home office, games lounge, or personal gym. The thoughtfully designed open-concept main floor showcases a showpiece kitchen complete with a walk-in pantry, oversized island, and built-in coffee bar all overlooking a breathtaking backyard retreat. Rich hardwood floors flow throughout the main and upper levels, while the fully finished basement offers cozy in-floor heating. An attached three-car garage with a gas-heated workshop and ample parking add function to elegance. Step outside and discover your own resort-style backyard: elevated deck, covered walkout porch, in-ground pool, jacuzzi hot tub, and a handcrafted wood-burning stone pizza oven perfect for entertaining or unwinding in total privacy. This home effortlessly blends luxury, comfort, and lifestyle a rare opportunity to own a truly exceptional property in one of Clarington's most desirable locations. (id:59911)
Right At Home Realty
1397 Coral Springs Path
Oshawa, Ontario
Introducing this stunning 3-story, 3-bedroom, 3-bathroom townhome, nestled in one of Oshawa's most desirable neighborhoods. Boasting approximately 1,600 sq. ft. of meticulously designed living space, this home is flooded with natural light. The main floor boasts impressive 9-ft ceilings and a spacious, open-concept layout, highlighted by a large, modern kitchen with premium quartz countertops, stainless steel appliances, and a generous-sized living room ideal for both relaxation and entertaining. The master suite is a true retreat, featuring a private ensuite and a spacious walk-in closet, while two additional well-appointed bedrooms offer plenty of room for family or guests. The fully finished walkout rec room on the lower level provides a flexible space for recreation, entertainment, or a quiet retreat. Ideally located just minutes from major retailers such as Home Depot, Walmart, Best Buy, and SmartCentres, as well as dining, recreational facilities, schools, parks, public transit, and Harmony Terminal, this home offers unmatched convenience. With easy access to Hwy 407/401, your commute will be a breeze. Don't miss the opportunity to own this beautifully designed, modern townhome! (id:59911)
Save Max Supreme Real Estate Inc.
4 Blackfriar Avenue
Whitby, Ontario
***Welcome Home to 4 Blackfriar Avenue*** A beautifully updated 4 bedroom brick home w/ detached double car garage located in high demand Brooklin. This exquisite home opens up to a sun-filled south facing living area and stylish dining room with coffered ceiling. A convenient butlers pantry flows into the chef inspired kitchen featuring a show stopping quartzite island w/farmhouse sink, Fisher & Paykel gas stove, Caesarstone countertops, chevron backsplash w/ open shelving, coffee/refreshment bar & wine fridge. The cheerful breakfast nook with bench seating walks out to a generous deck w/ dedicated bbq gas line and professionally landscaped backyard boasting a charming pea gravel patio, perfect for outdoor dining & entertaining.Open concept family room with cozy gas fireplace and backyard views. Convenient main floor laundry room. The upper level of the home features 4 bedrooms and an additional 3 pc bathroom. Enjoy a primary bedroom retreat, complete with a 4 pc ensuite with soaker tub, skylight & walk in closet. Bonus living space can be found in the finished basement with a modern 3 pc bathroom, large recreation area and home office space. Situated steps to schools, parks and close to 407, transit and Brooklin's historic downtown with restaurants, retail shops, local businesses and more. (id:59911)
Century 21 Innovative Realty Inc.
95 Bettina Place
Whitby, Ontario
****NEXT OPEN HOUSE: SUN, JUNE 8, 2-4 PM****Discover this modern detached home offering 1,933 sqft. of finished space above grade in the heart of a family-friendly neighborhood with top-rated schools nearby. This bright & spacious house with 3+2 bedrooms, 3 washrooms, a fully-finished basement with 2 bedrooms boasts modern upgrades throughout and an inviting open-concept layout. The gourmet kitchen is a chefs dream, featuring state-of-the-art S.S smart appliances, a gas stove, quartz countertops, custom cabinetry, and an added pantry. The upper level features a bonus family room and the convenience of same-level laundry. Enjoy parking for three cars on the interlock driveway, a rare find with no front sidewalk to shovel in winter. The fully fenced backyard with lush trees offers complete privacy with ample space for outdoor entertaining. Close to high-rated schools, Darren Park, trails, transit, shops, gas station, pharmacy, restaurants & minutes to 401 & 407, this home ensures easy access to essential services, recreation, and smooth commuting. Schedule your viewing today! (id:59911)
RE/MAX Twin City Realty Inc.
1412 - 1000 The Esplanade North
Pickering, Ontario
Award winning gated Tridel community with friendly people. A 1306 square foot unit has 2 bedrooms, den and two washrooms. This unit has a zero clearance walk out to a 19 foot corner balcony on the 14th floor with a southwest view of the park and Lake Ontario. The primary bedroom washroom has an abundance of storage space, and customized door free, zero clearance walk in shower. Custom eat in kitchen with walk out to the deck, self-closing cabinetry, Corian counters, under mount sink and pan drawers. Living and dining room features crown moulding and California shutters are throughout this unit. Amenities include outdoor pool, outside seating and BBQ, gym, his & her renovated washrooms, exercise room, billiard room, 2 party rooms with kitchen, bar, dance floor, library, high speed internet and infrastructure for electric vehicles. (id:59911)
RE/MAX Crossroads Realty Inc.
31 Rothean Drive
Whitby, Ontario
** OPEN HOUSE Sat/Sun, June 7/8, 2-4pm ** Absolutely stunning detached 4-bedroom "AB Cairns Monarch built" home located in the highly desirable Queens Commons community in Whitby! This beautifully maintained & upgraded home offers the perfect blend of luxury, comfort, and functionality. Enjoy your very own private backyard oasis featuring a heated inground pool, pergola with a 6-person hot tub, cabana with built-in bar, fridge and TV, gazebo, lush gardens, and mature trees ideal for relaxing or entertaining in style. Inside, this home shows like a model! The main floor features large formal living/dining room, spacious family room with custom built-in wall unit, pot lights, and gorgeous views of the backyard. The modern, fully renovated kitchen features quartz countertops, center island, stylish backsplash, top-of-the-line stainless steel appliances, a built-in desk area, and a large W/I pantry with fridge. Pot lights & gleaming hardwood floors flow throughout the house. Upstairs, the oversized primary bedroom includes a separate sitting area, a spa-like 5-piece ensuite with heated floors, glass shower, air jetted tub, double sinks, and a large walk-in closet with custom organizers. All secondary bedrooms are generously sized. The fully finished basement is the ultimate retreat, offering media/theatre room, home gym, spacious recreation area with pool table, wet bar, and a full 3-piece bathroom - the perfect man cave or family hangout. Key upgrades include: Roof (2022), updated windows and doors, A/C (2024), updated furnace, kitchen (approx. 5 years), owned hot water tank, upgraded bathrooms, heated flooring in master bath, hardwood flooring throughout, interlocking at the front and back, newer garage and front doors, pool heater (2 years old), gas BBQ line, 8'x10' shed with 8foot ceilings, and front/backyard sprinkler system. Incredible location close to excellent schools, parks, trails, shopping, and just minutes to Hwy 401, 412, 407 and public transit. (id:59911)
Century 21 Leading Edge Realty Inc.
158 Golfview Avenue
Toronto, Ontario
OFFERS ANYTIME! Never has there been a better time to get a stunning house for a great price! This beautifully renovated 3 bed, 2 bath home in the Upper Beaches has been tastefully renovated with quality finishes. White oak wide plank flooring throughout the main and second floor, beautiful exposed brick, newer kitchen with great storage and quartz countertops. Opportunity to increase value by easily adding a powder room on the main floor. Basement was previously rented and there is an existing separate entrance, bathroom and kitchenette. Large, fenced in backyard with deck is perfect for entertaining! Amazing family friendly neighbourhood close to Cassels Park with playground, top rated schools (Norway, Bowmore with Gifted programe, Monarch Park with IB program). Short walk to Woodbine station, steps to streetcar, Gerrard shops & cafés, and the Beaches! Open house Sat & Sun 2-4pm. (id:59911)
Real Broker Ontario Ltd.
6 Hannaford Street
Toronto, Ontario
Charming, renovated and spacious classic Beach Row House just 60 seconds from the fabulous shops, cafes, restaurants, YMCA, and fantastic schools of the upper beach. TTC at your door step and Main St GO Station just a 10 min walk! Open concept entertainers dream kitchen, large deck sun drenched all afternoon for bbqs with family and friends. Large master bedroom with custom closet and closet in 2nd bedroom as well. All windows/doors replaced in the past 5 years. Lush green backyard oasis. Fully updated home top to bottom. Book a private viewing - seeing is believing! Open House Sunday June 8th 2:00pm-4:00pm! (id:59911)
Keller Williams Referred Urban Realty
Lot 13 Inverlynn Way
Whitby, Ontario
Turn Key - Move-in ready! Award Winning builder! *Elevator* Another Inverlynn Model - THE JALNA! Secure Gated Community...Only 14 Lots on a dead end enclave. This Particular lot has a multimillion dollar view facing due West down the River. Two balcony's and 2 car garage with extra high ceilings. Perfect for the growing family and the in laws to be comfortably housed as visitors or on a permanent basis! The Main floor features 10ft high ceilings, an entertainers chef kitchen, custom Wolstencroft kitchen cabinetry, Quartz waterfall counter top & pantry. Open concept space flows into a generous family room & eating area. The second floor boasts a laundry room, loft/family room & 2 bedrooms with their own private ensuites & Walk-In closets. Front bedroom complete with a beautiful balcony with unobstructed glass panels. The third features 2 primary bedrooms with their own private ensuites & a private office overlooking Lynde Creek & Ravine. The view from this second balcony is outstanding! Note: Elevator is standard with an elevator door to the garage for extra service! (id:59911)
Royal Heritage Realty Ltd.
1451 Lakefield Street
Oshawa, Ontario
Escape to this beautifully updated bungalow, where comfort meets opportunity. Boasting three spacious bedrooms, elegant hardwood floors, and a fully finished basement with a separate side entrance,this home is ideal for families or investors alike. Step outside to enjoy your private backyard oasis, complete with a heated in-ground pool and a tranquil, mature garden perfect for relaxing or entertaining.Located in a quiet, family-friendly neighborhood just minutes from the lake, this property offers not only everyday comfort but excellent rental or in-law suite potential. Whether you're hosting summer gatherings by the pool, unwinding in the serene garden, or generating extra income from the basement suite, this home delivers the perfect blend of lifestyle and smart investment. (id:59911)
Royal LePage Signature Realty
548 Glebeholme Boulevard
Toronto, Ontario
Nestled in the heart of Danforth Village, this stunning property offers unparalleled convenience and modern luxury! Just a short stroll away, there is the Danforth subway line, making daily commutes a breeze. Enjoy the vibrant shops on the Danforth, the trusted care at Michael Garron Hospital, nearby Elementary/Catholic schools, East Lynn Farmer's Market and Woodbine Beach. The gorgeous home has been completely remodeled from top to bottom with high quality materials & expert craftsmanship while adhering to recent building standards ensuring both safety & modern functionality. Look inside to discover an alluring interior featuring open concept living with creamy oak hardwood floors, high ceilings, elegant pot lights, large picture windows and glass railing that enhance the homes sophisticated ambiance and fill the space with natural light. The gourmet kitchen is the focal point of the home, featuring a waterfall center island, stylish quartz countertop & backsplash, stainless steel appliances, sleek minimalist cabinets & pendant lighting. The primary bedroom is a true retreat with its large principal window and 3pc ensuite complete with a modern vanity & framed tempered glass shower door. Spacious bedrooms offer practical functionality featuring large windows that invite plenty of sunlight. Two full bathrooms on this level add convenience and practicality for a smooth daily routine. A thoughtfully designed basement with pot lights, office nook, guest bathroom and above grade windows creates a versatile space that can be used for both recreation or entertaining. The laundry room has ample space for storage to carry out chores seamlessly. Outside, be greeted by a new inviting porch deck & landscaped front yard, perfect for enjoying a coffee. New roof shingles ['24], new windows & doors ['24] provides comfort and energy efficiency for the owners' peace of mind. Walk-out to the deep backyard complete with parking and garden shed making it the perfect place to call home! (id:59911)
RE/MAX Crossroads Realty Inc.
30 Balaclava Drive
Toronto, Ontario
Renovated gorgeous 4+1 Bedroom 3 washroom Family Home Located In Highly Desirable Birchmount/Lawrence Mcgregor Park, On A Great Quiet Street And Family Friendly Neighbourhood! Walking Distance To Winston Churchill High School And General Crerar Public School, Public Library And Park, Short Bus Ride To Kennedy Subway. Basement separate entrance with bedroom & washroom and kitchen, Live and Rent, pay less mortgage. Re-Shingles roof In 2022, Siding panel (2023) , Eaves 2010 (6'). window (2011), AC&Furance (2012), Electrical (200 Amp). The photos are from a prior staging. (id:59911)
Homecomfort Realty Inc.
14 Forestlane Way
Scugog, Ontario
Don't miss out on this opportunity to select your own finishes on this never lived in 2 storey home located in the new Holden Woods community by Cedar Oak Homes. Located across from a lush park and very close to the Hospital, minutes away from the Lake Scugog waterfront, marinas, Trent Severn Waterways, groceries, shopping, restaurants and the picturesque town of Port Perry. The Walsh Model Elevation B is approximately 2345sqft. Perfect home for your growing family with an open concept design, large eat-in kitchen overlooking the great room, dining room and backyard. The great room includes direct vent gas fireplace with fixed glass pane. This homes exquisite design does not stop on the main floor, the primary bedroom has a huge 5-piece ensuite bathroom and a large oversized walk-in closet. This home boasts 4 Bedroom, 3.5 Bathrooms. Hardwood Floors throughout main floor except tiled areas. This home includes some great upgrade features, such as smooth ceilings on the main, pot lights in designated areas, cold cellar, 200amp panel, 1st upgrade interior railings (includes staining to match from builder upgrades), 3 piece stainless steel appliance package (includes electric range, fridge and dishwasher), stained oak stairs, granite countertops in kitchen with double bowl undermount sink, and $10,000 in decor dollars. 9 ceilings on ground floor & 8 ceilings on second floor, Raised Tray Ceiling in Primary Bedroom and 3 Piece rough-in at basement. No Sidewalk. (id:59911)
Pma Brethour Real Estate Corporation Inc.
4 Clarelyn Boulevard
Ajax, Ontario
Welcome to 4 Clarelyn Blvd... This Gorgeous Brick Home Is Situated On A Sprawling 77' x 125' Landscaped Lot In Coveted Pickering Village. The Backyard Retreat Is An Entertainer's Dream & Features An Inground Pool, Hot Tub, Pergola, Covered Patio & Interlocking Stonework. Inside Boasts Hardwood Floor on Main & Upper Levels. The Updated Kitchen Walks Out To The Backyard and Offers Granite Counters, Stainless Steel Appliances And An Abundance Of Cabinet & Counter Space. The Dining Room Provides A Second Walkout To The Yard & Entertainment Area. Extensive Updates Include Roof, Windows, Furnace, AC, Insulation, Washrooms, Pool Liner & Laundry Room. This Beautiful Home Is Nestled On A Mature Tree-Lined Street Close To All Amenities Including Schools, Parks, Transit, Hospital, Costco Plus Plaza Featuring 3 Banks, Shoppers Drug Mart, Sobeys, Dollar Store, Walk-In Clinic, Dentist Office, Restaurants, Starbucks, Veterinarian And So Much More! (id:59911)
Sutton Group-Heritage Realty Inc.
108 Glebemount Avenue
Toronto, Ontario
LOCATION! LOCATION! LOCATION! Attention Builders, Investors, Landlords and Creative Visionaries! Welcome to 108 Glebemount Ave, a RARELY Offered Legal Duplex with a large renovated attic providing ample living space for you and your family on a great corner lot! Loved by the same family for almost 7 decades, this Large Detached Legal Duplex with a double car garage and newly renovated basement apartment on High Demand Glebemount Ave. has UNLIMITED POTENTIAL! A once in a century opportunity, this is the ideal property to create your dream home or investment property. Just steps to the Danforth, Subway, Schools, Hospital, Churches and East Lynn Park, this property boasts high ceilings and large principal rooms. Access to the entire city directly from your doorstep while being in the highly coveted Danforth community. Don't miss out on your opportunity to construct your dream showpiece home in one of Toronto's most sought after communities. (id:59911)
Royal LePage Signature Realty
128 - 2320 Gerrard Street E
Toronto, Ontario
Welcome to Your Dream Home in the heart of the Upper Beaches! This rarely offered unique townhouse layout with a full third room is perfect as a den, office, or third bedroom making it one of the most sought-after units in the complex. Freshly painted and featuring nearly 10-foot ceilings, this bright and airy home has newly updated wide-plank hardwood floors throughout, creating an open and spacious atmosphere you'll love. Just a 6-minute walk to the GO station for a quick 12-minute ride to Union Station, this location is a commuter's paradise. The open-concept main floor is great for gathering and leads out to your private balcony equipped with a gas line for your BBQ ideal for entertaining. The kitchen offers loads of cupboard space with full-size stainless steel appliances, a breakfast bar, double sink, and wait for it...a full pantry closet! This is the piece that's always missing in condo living, but with this pantry, you can buy oversized items no problem! The bedrooms are spacious with large windows, blackout electronic blinds and full closets, including a walk-in closet in the primary bedroom. They're conveniently located across the hall from a 4-piece bathroom updated with vinyl flooring. The laundry area is situated across from the bedrooms alongside a massive storage room under the stairs. Unique to only a couple of units, this townhouse features two 4-piece bathrooms on both levels, offering a private space for guests. Additional amenities include one car parking in the underground heated garage and an owned locker, plus bike storage and visitor parking are available. You're just steps away from shopping, grocery stores, Ted Reeve Arena, numerous parks and ravines, and some of the neighbourhood's top-rated schools. This is truly the beginning of everything this fantastic neighbourhood has to offer. Don't miss out on this rarely offered property - welcome home! (id:59911)
Royal LePage Estate Realty
18 - 1956 Altona Road
Pickering, Ontario
Welcome to this move in ready modern 3 bedroom Townhouse built by Award-Winning Marshall Homes. This Environmentally Friendly Townhome at 1956 Altona Road 18 in Rouge Park, Pickering, Awaits You. Spacious Foyer | Open Concept Family & Dining W/ Laminate Floors Throughout | A Walk-Out To A Large Open Balcony-W/ Unobstructed View Of Pond & Protected Lands | Complete Privacy In Your Main Living Space W/ No Houses Across From You | Kitchen Features Quartz Countertop, Undermount Sink, Custom Backsplash, S.S. Appliances, Modern Hardware, Breakfast Bar, Plus A Pantry | Pot Lights Throughout The Main Floor | Primary Rm Features A 3-Pc Ensuite & His/Hers Closet | Spacious 2nd And 3rd Rm, One W/ An Open Balcony Both Can Accomodate Desks For Days You Wish To Work From Home | Along With Visitor Parking Equipped W/ Electric Car Plug-ins. A Sustainable Micro Grid Powers This Eco-friendly Complex. | Perfect Home For A First Time Buyer Family | Close to Altona Forest Public School | School House Playcare Daycare Centre | Centre | Blaisdale Montessori School - Toynevale Campus. | Mins to 407 & 401 | Metro, FreshCo | Altona Medical Centre - Family & Walk in Clinic. Maint Fee. Includes Water & Covers Repairs to Roof, Exterior Bricks, Exterior Windows (outside only) (id:59911)
Sutton Group Kings Cross Inc.
1619 Amberlea Road
Pickering, Ontario
Excellent Location! $$$ Spent on Upgrades! Spacious 4+1 Bedroom Detached Home in the Highly Sought-After Amberlea Community!Nestled on a Quiet Street with Fantastic Curb Appeal, a Double-Car Garage & Wide Stamped Concrete Driveway! This Bright & Beautiful Home Features Over 3,800 Sq.Ft. of Living Space.The Grand Foyer Opens to a Light-Filled Open-Concept Layout with Soaring 17' Cathedral Ceilings & Large Windows. Cozy Family Room with Fireplace and Potlights Throughout, Perfect for Relaxed Living.The Renovated Modern Kitchen Boasts Upgraded Quartz Countertops, Double Ovens, High-End Stainless Steel Appliances, Custom Cabinetry, Ceramic Backsplash, Centre Island & Breakfast Bar with a Walk-Out to a Multi-Level, Freshly Painted Deck. Ideal for Entertaining!The Second Floor Offers 4 Spacious Bedrooms & 2 Full Bathrooms, Flooded with Natural Light. The Expansive Primary Retreat Includes a Walk-In Closet & Spa-Like 5-Piece Ensuite.The Professionally Finished Basement Includes a Full Bath, Bedroom, Office, Rec Room, and Kitchen Rough-In Offering Endless Possibilities for In-Law Use, Home Gym, or Guest Suite.Additional Features Include Hardwood Flooring Throughout Main & 2nd Floors, Upgraded Oak Staircase with Stylish Iron Pickets, and a Security Camera System for Added Peace of Mind.Move-In Ready! Unbeatable Location Steps to Top-Ranked Schools, Parks, Pickering Town Centre, GO Station, Hwy 401/407, Shops, Restaurants & More!Don't Miss This Rare Opportunity to Own a Turn-Key Family Home in One of Pickerings Most Desirable Neighbourhoods! (id:59911)
RE/MAX Excel Realty Ltd.
51 Henry Smith Avenue
Clarington, Ontario
Dont miss this rare opportunity! Beautifully maintained 4-bed, 4-bath home in one of the areas most desirable communities. Features a grand foyer, open-concept layout, chefs kitchen with large island, and breakfast area with walkout to a spacious backyard. Rich hardwood floors, 9-ft ceilings, sunken laundry with garage access, and private main-floor office (or 5th bedroom). Unique mid-level great room, perfect for entertaining or relaxing. Primary suite offers a 4-pc ensuite with soaker tub and his/hers closets. Upper level includes 3 additional bedrooms and 4-pc bath. Professionally finished basement with rec room, office, rooms with closets, and full 4-pc bath. One of Delparks original model homes with a rare layout. Prime location: walk to future public and Catholic schools, plus a brand-new daycare under construction. Minutes to golf courses and Canadian Tire Motorsport Park. A perfect blend of comfort, space, and lifestyle! (id:59911)
Royal Heritage Realty Ltd.
58 Columbine Avenue
Toronto, Ontario
Coveted Detached 3 Story Home, with Private Parking, in The Beach Triangle! This Home Features a Renovated Front Room with Gas Fireplace and Custom Built-ins, a Mainfloor Powder Room, and a Gourmet Kitchen with Walk-in Pantry! The Primary Bedroom is an Absolute Paradise with a Serene Ensuite, Massive Walk-in Closet & Sitting Area. The Laundry Room is Conveniently Located on the Second Floor and there are 3 more Bedrooms providing Flexibility for a Home Office, a Gym or Bedrooms. The Basement is Fully Renovated with a Family Room, Guest Room & Bathroom. If you like to Entertain, this Backyard is for you! It is Professionally Landscaped with new Fence & Gazebo, Perfect for Kids & Dogs!! You are a Short Stroll to the Shops, Cafes & Restaurants on Queen St, Minutes From The Beach & Boardwalk and an Easy Commute to Downtown. Have a Look at the Virtual Tour & 4K Video then, Come and See it for yourself! Open House Saturday & Sunday 2-4! (id:59911)
Real Estate Homeward
21 Robert Adams Drive
Clarington, Ontario
A rare, family-friendly gem in Courtices sought-after Whitecliffe Estates! This beautifully maintained and upgraded home is perfect for growing families or multi-generational living.Featuring 4 spacious bedrooms upstairs, including a generous primary suite with a walk-incloset and private ensuite, there is room for everyone to feel at home.The main floor offers the perfect balance of open-concept living and formal entertaining spaces. Whether you're hosting guests or spending a quiet night in, the layout is designed for comfort and functionality. The large, updated kitchen flows seamlessly into the family room, while the separate dining and living areas offer extra space for special occasions.Convenient main floor laundry with direct garage access makes everyday chores easier. The fully finished basement includes a private in-law suite complete with its own kitchenette, 4-piece bathroom, separate laundry, and a walk-up entrance ideal for extended family or rental potential.Step outside to a premium oversized corner lot that truly shines. The backyard is an entertainers dream, featuring an in-ground pool, green space, and multiple seating areas for lounging, dining, or hosting summer get-togethers.With a double garage, parking for four more in the driveway, and unbeatable proximity to the 401, 418/407, and GO Transit, this home is perfect for commuters looking for space, style, and flexibility. (id:59911)
Century 21 Percy Fulton Ltd.
20 Woodgarden Crescent
Toronto, Ontario
Charming, Well-Loved Family Home with Character and Modern Updates. Lovingly maintained by the same family since 1966, this inviting home blends classic charm with thoughtful modern upgrades. Nestled on a mature lot, the backyard features a breathtaking Mature Catalpa Tree that bursts into bloom each June an unforgettable sight. Enjoy outdoor living with two distinct patio areas in a fully fenced yard, framed by lush mature cedars in both front and back. The front entrance was newly landscaped in 2024, adding fresh curb appeal, and there is ample parking with space for four vehicles. Inside, the main level features engineered hardwood flooring and a tastefully renovated kitchen (2022). Upgrades include pot lights, crown molding, and fresh paint (2024), along with a durable steel back door for added security. Main floor windows were replaced in 2018, and the home includes a newer roof (approximately 7 years old), updated electrical system (2019), and a brand-new furnace (2025).The finished basement apartment, renovated in 2019, offers a private side entrance, stylish vinyl flooring, and is roughed-in for a future washer and dryer perfect for rental income or multi-generational living. Surrounded by Well Established Schools for All Ages. This is more than just a house; it's a rare opportunity to own a beautifully cared-for home with deep roots and modern comfort. (id:59911)
Real Estate Homeward
291 Highfield Road
Toronto, Ontario
Welcome home! This gorgeous, spacious semi-detach with open concept floor plan awaits you! This property begins with a covered front porch overlooking your ample front yard, setting the home away from the street. More updates than we can list here! Luxury smart home, control lights, security and more through google. No expense was spared with this stunning renovation. Custom kitchen with 64" side by side refrigerator, Baresa cabinets, quartz countertops, wine fridge, water purifier and softener. Designed by an architect, every square inch utilized to create the perfect Toronto home. Relax in your master suite with an ensuite bathroom, custom closets and picture window. Top of the line finishes, hardwood floors throughout, open staircases to create space and comfort. Finished basement with three piece bathroom, utilitarian laundry room, and fourth bedroom. Large back deck, open kitchen & dining room with lots of cabinet space and great for entertaining. Entertain on your new deck with private fence and yard for gardening or play. Then head over to Gerrard Street where you can find great shops and dining options! (id:59911)
Royal LePage/j & D Division
270 Birkdale Road
Toronto, Ontario
Offers Anytime! Welcome to Midland Park. This bright, beautifully cared-for home checks all the boxes for family living. Featuring 3 bedrooms, 3 bathrooms, and a spacious family room overlooking a private yard. Walk out to your oasis with an in-ground pool, patio for dining, nights by the fire and all backing directly onto the park for total privacy. Downstairs, you'll find a fantastic rec room perfect for movie nights or a kids play space, plus loads of storage to keep everything organized. Complete with a garage and parking for 4 cars, this home is nestled in a sought-after neighbourhood known for its mid-century charm, tree-lined streets, and strong community feel. Move in, settle down, and enjoy summer by the pool. (id:59911)
Royal LePage Estate Realty
2043 Gerrard Street E
Toronto, Ontario
*OFFERS ANYTIME* Historic charm, modern upgrades, a sun-filled backyard and the Upper Beaches lifestyle you've been waiting for. This 3+1 bedroom, 2 bath semi is full of character and function, offering bright, stylish living spaces and thoughtful updates inside and out. Set behind a brand-new front porch & stylish new door (2025), this welcoming home has serious curb appeal, complete with a stunning cherry blossom tree out front. Inside, original hardwood floors bring warmth & personality, while fresh paint, pot lights, & updated lighting give it a modern, move-in ready feel. The main floor flows naturally from a bright living room into a spacious separate dining area perfect for hosting big family dinners or cozy get-togethers. Bonus: because its not open concept, you don't have to stare at your kitchen mess while you eat. At the back of the home, the large, remodelled kitchen (2019) is built for real life, offering plenty of counter space, updated cabinetry, a centre island for casual meals, & a walkout to your private, south-facing backyard perfect for BBQs, patio dining, lounging, & soaking in the hot tub tucked beneath a gazebo. Extra storage awaits in the shed & under the deck. Upstairs, all three bedrooms are generously sized, including a king-sized primary with soaring vaulted ceilings. Both bathrooms have been tastefully updated (2020/2024), and brand-new carpet (2025) adds a fresh, cozy touch to the stairs & hallway. The finished basement offers even more flexibility, with a comfortable ceiling height of 6'4" no crouching required! There's a large family room (with updated flooring & wooden feature walls) for movie nights, gaming marathons, or casual hangouts, plus a separate room currently used as a gym easily convertible into a 4th bedroom, office, or guest suite. Mutual drive parking accessible at agreed upon times with neighbours. Always street parking available on Beach View. Big on charm, smart on upgrades, and made for real life! Don't miss out! (id:59911)
Royal LePage Signature Realty
506 Pape Avenue
Toronto, Ontario
Stunning Detached Home; Luxury meets Convenience. Fully renovated gem, nestled in most desirable North Riverdale, steps from Withrow Park. This home has everything you are looking for! Rare, four bed, three full bath layout. Open-concept main floor boasting 9-foot ceilings, gas fireplace. Gourmet chef inspired kitchen with stainless steel appliances, breakfast bar, walkout to the backyard terrace, and carport. Private 3rd floor Primary bedroom retreat with 3-piece ensuite and spacious closets. Lower level includes a rec room, 3 piece bathroom, laundry room and storage galore. Custom upgrades throughout include privacy screens, backyard shed, beautifully designed granite work in the front and rear. Commuting is a breeze; TTC accessible, plus spacious covered carport offers potential for two-car parking. Move in and enjoy everything this home and location have to offer! (id:59911)
RE/MAX Realtron Barry Cohen Homes Inc.
37 Broadbridge Drive
Toronto, Ontario
OPEN HOUSE SAT/SUN 1-3. Amazing spacious 6 bedroom, 4 bath multi level home. Perfect for large or multigenerational family. Beautiful private, reverse ravine, backyard retreat with lovely gardens. Spacious primary overlooks gardens and offers a newly renovated ensuite with separate tub and shower. The newer kitchen with quartz counters. built-in in wine rack and pot drawers boasts an island and a lovely view and a walkout to the deck in the serene yard. This relaxing view extends to the adjacent dining room and family room which have new vinyl plank flooring. One level below you find the main entry with spacious foyer, the living room with French doors and large picture window , the convenient main floor office, laundry room and powder room. Another highlight of this home is the very generous size impressive rec room with a wet bar, 4 pce bath, wine cellar and lots of storage. A great entertainment centre for large gatherings! Steps below is the above grade basement with large picture window,a mudroom and a walk out through the garage. 2 lower levels could be converted into a separate apartment with a separate entrance through the garage. Must see to appreciate!! Just move in and enjoy! (id:59911)
Royal LePage Connect Realty
28 Munford Crescent
Toronto, Ontario
Discover 28 Munford Crescent, a charming and spacious detached home in a fantastic Toronto location. This family-friendly residence features 4 bedrooms, 2.5 baths, including a versatile main floor room perfect for a bedroom, den, or office. Renovated in 2024, Experience luxury with imported flooring and tiles, and designer fixtures throughout. The finished lower level offers a cozy retreat. With complete 360 waterproofing, and inspected plumbing/electrical, peace of mind is yours. This home includes an attached garage, offering additional storage. Nestled on a quiet crescent, you'll have easy access to local amenities. Offers Anytime. (id:59911)
One Percent Realty Ltd.
188 Island Road
Toronto, Ontario
Welcome to this bright and spacious bungalow, where timeless charm meets everyday comfort. Original slim plank hardwood floors add warmth and character throughout, while the sun-filled living and dining room with a cozy fireplace create the perfect space to relax and entertain. Currently situated as a 2 bedroom. This home offers easy conversion back to a 3 bedroom home, if requested as a condition of the new owner, allowing you to shape the space to suit your lifestyle. Step outside to a private backyard, ideal for summer gatherings, garden lovers, or quiet evenings on the patio.The lower level, accessible through both a separate back yard door and an entrance from the garage, features a finished generous size basement complete with recreation room with stone fireplace, a kitchenette, and a 3 pc bathroom, making it perfect for the in-laws or space for extended family. Nestled in a sought after family-friendly neighbourhood, you're just minutes from parks, scenic trails, the waterfront, local dining, shops, TTC, GO transit, and Hwy 401. (id:59911)
Royal LePage Connect Realty
14 Athletic Ave Avenue
Toronto, Ontario
Bright, Cheerful & Full of Character - Your Leslieville Home Awaits! This move-in ready gem blends charm and functionality in one of Torontos most vibrant neighbourhoods. Inside, you'll find a thoughtfully updated interior featuring a smart kitchen layout, granite countertops, and a stylishly renovated upstairs bathroom. The lower level offers flexible bonus space with a modern 3-piece bath, ideal for a home office, playroom, or cozy movie nights. Recent updates include the roof, windows, doors, hardwood stairs, and both front porch and backyard decking, provided long lasting comfort and peace of mind. Walk-out from the kitchen onto a sunny 14' x 17' deck and into your private, fully fenced backyard, perfect for weekend brunches or relaxed evenings under the stars. Just steps away is Greenwood Park, a 6.2-hectare community hub offering multi-season activities: Torontos first covered outdoor skating rink, a summer pool, off-leash dog areas, sports fields, a community garden, outdoor fitness stations, and a lively seasonal Sunday farmers market.This is truly a city gem, with everything you need close at hand: schools within walking distance, the Danforths local shops and restaurants nearby, and just a 15-minute walk south to the lakefront. Dont miss this opportunity .welcome to Leslieville! (id:59911)
Jdl Realty Inc.
76 Torr Lane
Ajax, Ontario
Turn-key Stunning 3-Storey Condo Townhouse in the Heart of Central Ajax. Sizeable and spacious unit, thoughtfully renovated, featuring elegant oak flooring on the main and second levels, along with a beautifully crafted custom staircase extending from the basement to the third floor. Enhanced with custom paneling and quality upgrades throughout offering an abundance of space and style. Filled with natural light, the home offers custom quartz countertops in the kitchen and bathrooms, bright lighting throughout. Fully finished basement complete with home theatre and separate entrance conveniently leading to the underground garage. Perfect for a growing family, located on a quiet street in a sought-after neighbourhood, steps to shopping plazas, big box stores, transit parks, playgrounds, and much more. Maintenance fees include Water, Insurance, Snow Removal, Exterior elements including roof, heated parking garage and windows (recently installed in 2024) This property is a must-see. (id:59911)
Right At Home Realty
13 Ferrier Avenue
Toronto, Ontario
Tucked Away On A Quiet, Tree-Lined Street In The Vibrant Danforth Village, This Beautifully Renovated Detached Home Offers The Perfect Blend Of Timeless Character And Contemporary Upgrades. Steps To Pape or Chester Avenue, Subway Access, And Local Amenities This Home Embodies Urban Convenience With A Neighbourhood Feel. Step Inside To A Bright, Open-Concept Main Floor Featuring Hardwood Flooring, Large Windows, And A Modern Kitchen With Quartz Countertops, Stainless Steel Appliances, And Functional Island Seating Ideal For Entertaining And Everyday Living. Upstairs Boasts Four Spacious Bedrooms With Ample Closet Space, And A Spa-Inspired 4-Piece Bathroom Featuring Stylish Tile Work And A Deep Soaker Tub. The Fully Finished Lower Level Offers Versatile Living Space With A Separate Entrance Perfect As A Family Room, Guest Suite, Home Office Or Gym.Enjoy A Private Backyard Oasis Ideal For Outdoor Dining Or Relaxing, Plus A Rare Detached Storage Shed. Located Near Top-Rated Schools, Parks, Shops, Cafés, And The Danforths Premier Dining Scene 13 Ferrier Avenue Delivers An Exceptional Toronto Lifestyle With Every Convenience At Your Doorstep.This Turn-Key, Move-In Ready Home Is A Must See! (id:59911)
RE/MAX Hallmark Realty Ltd.
71a Montezuma Trail
Toronto, Ontario
Welcome to Your Forever Family Home in the Heart of Scarborough! Discover this charming FREEHOLD townhouse nestled in the highly sought-after Midland & Finch neighborhood. One of the most mature, safe community where properties still owned by most of original owners. This is one of the newest homes in the area, this lovingly maintained property offers the perfect blend of modern comfort and timeless charm. Step inside to nearly 1,700 sq ft of sun-filled living space, thoughtfully laid out for families of all sizes. The main level is warm and inviting, featuring hardwood floors and pot lights throughout, east facing with natural sunlight pouring from it's skylight. Upstairs, you'll find three super bright and generously sized bedrooms and two full bathrooms, perfect for growing families. The fully finished basement apartment is a true bonus with its own bedroom, living area, and full bath, plus a separate entrance through the garage, its ideal for extended family, guests, or rental income (Approx 1$800).Outside, your extra-deep 176 ft backyard is a hidden oasis with beautiful trees offering privacy and tranquility all year round a dream for kids, pets, or gardening lovers! Additional features include: Widened driveway with parking for 3 cars (garage + 1)/Fresh paint throughout/New roof (2021)/and A/C (2020)/Basement apartment completed 2024/sky light. Location is everything, and this home has it all just steps to great schools, TTC (Brimley Rd bus access right from the backyard), parks, Woodside Square, and the famous natural beauty - Brimley Woods Trail. Whether you're a growing family or investors, this home offers unmatched value, potential and versatility. Dont miss the chance to own this dream home! Your next chapter starts here! (id:59911)
RE/MAX Excel Realty Ltd.


