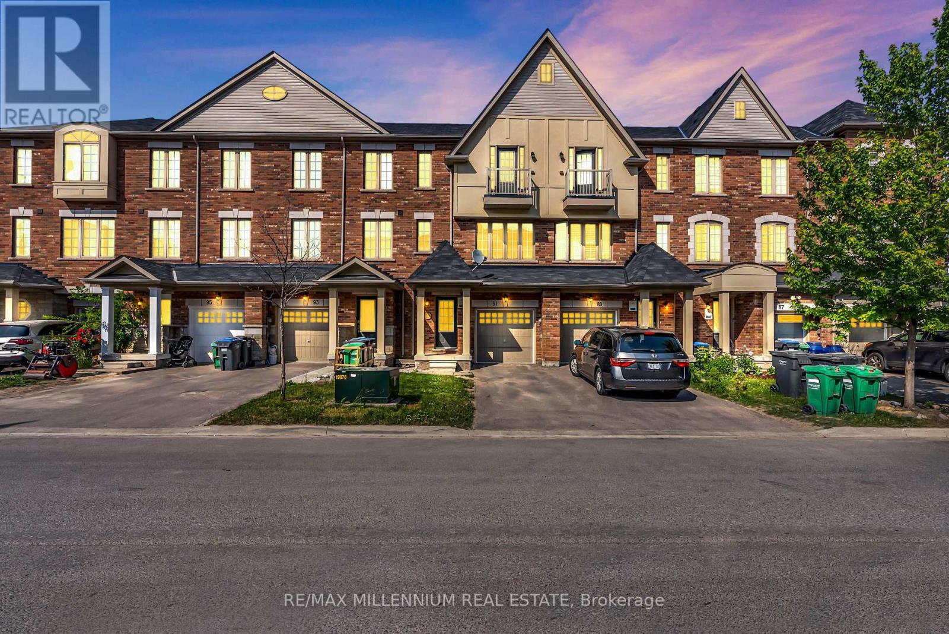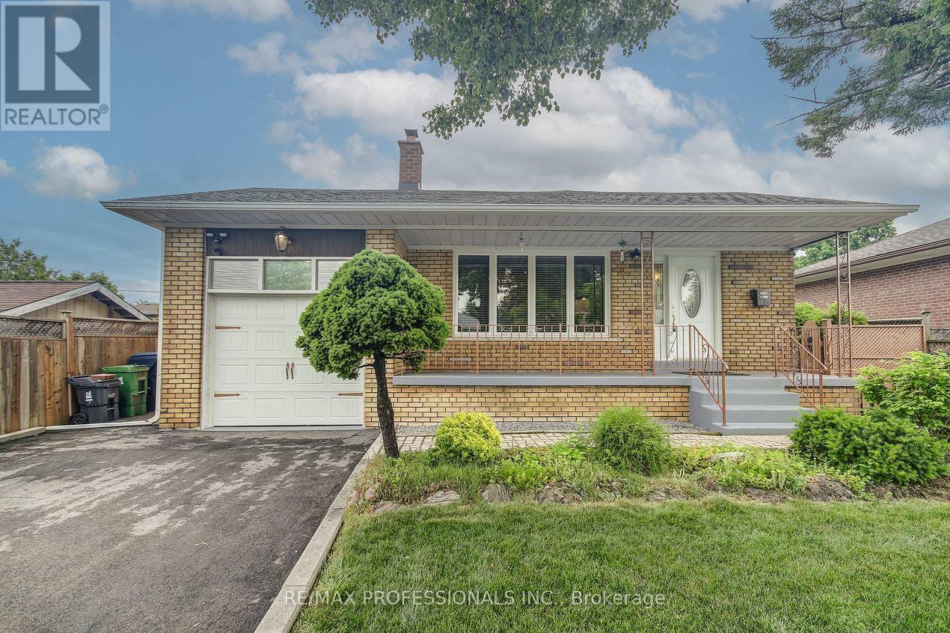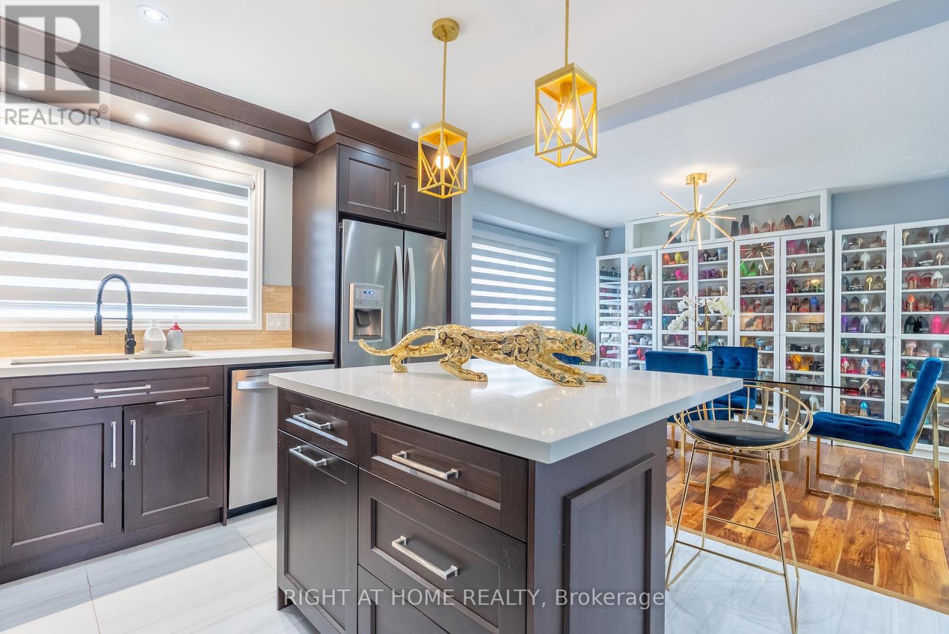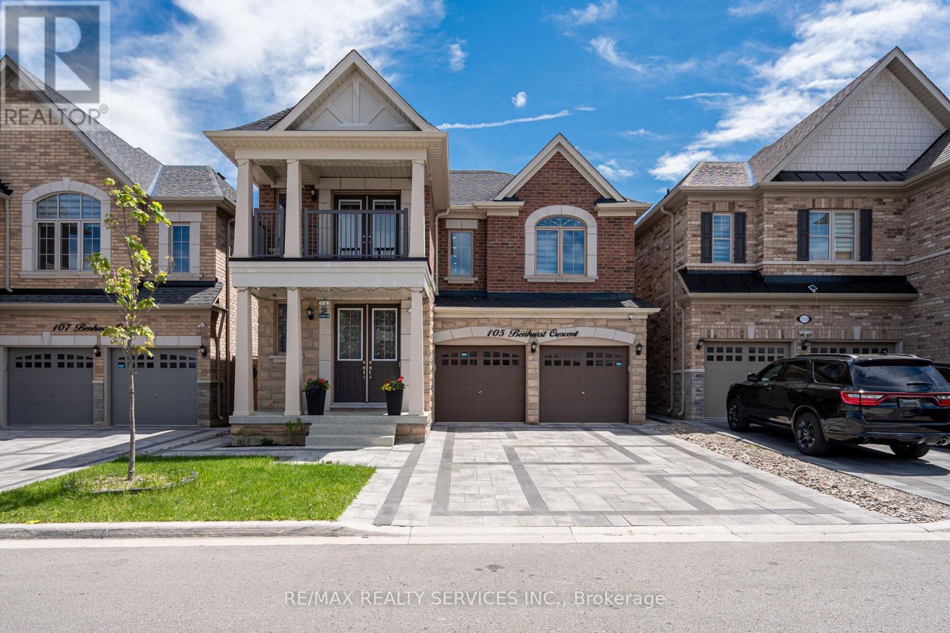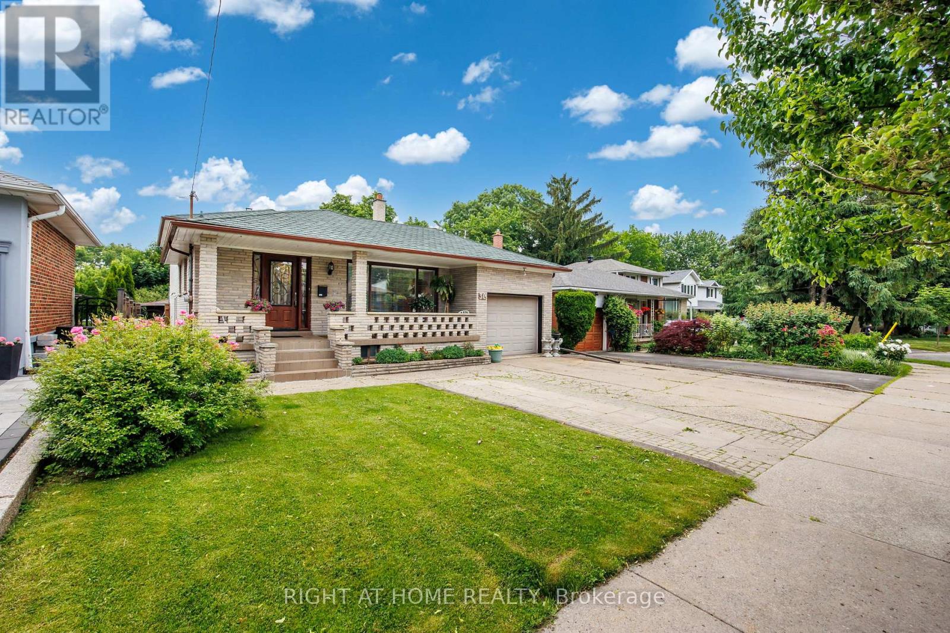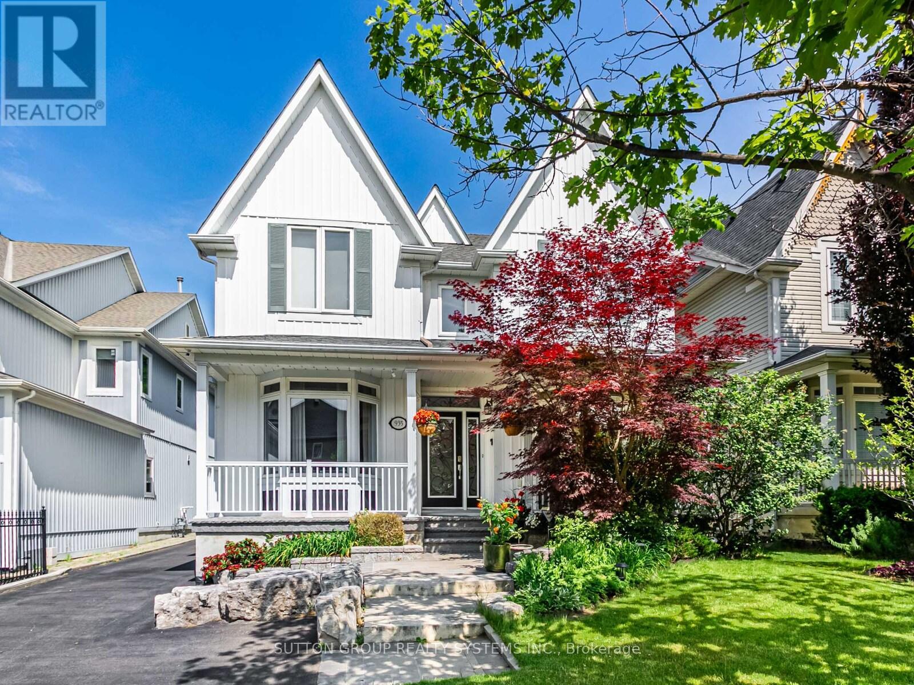86 Humberstone Crescent
Brampton, Ontario
A True Showstopper! Over $150,000 spent on amazing upgrades - this beautifully upgraded 4+2 bedroom detached home offers luxury living and exceptional income potential, with approximately 2,400 sq. ft. above grade and a LEGAL BASEMENT (TWO-UNIT DWELLING) with a separate entrance. Step into a home that boasts a modern open-concept layout, no carpet throughout, and stylish touches including California shutters, designer accent walls, pot lights, new chandeliers, and a cozy gas fireplace. The upgraded powder room adds a touch of elegance and convenience for guests. The Executive Kitchen features new quartz countertops, a central island, and top-tier stainless steel appliances - perfect for family meals or entertaining. A sunken mudroom with a closet provides smart storage solutions and keeps things tidy. Retreat to the primary bedroom oasis showcasing a 10-ft coffered ceiling, huge walk-in closet, and a luxurious 4-piece ensuite. All bedrooms are spacious and filled with natural light. Additional features include a central vacuum, second-floor laundry, and a separate laundry in the basement. The LEGAL BASEMENT UNIT includes 2 bedrooms, a full kitchen, a full bathroom, separate laundry, and a large rec room with a walk-in closet that can serve as a third bedroom or storage space - ideal for rental income or extended family. Freshly painted and meticulously maintained inside and out, this home blends style, comfort, and functionality in a prime family-friendly location. (id:59911)
RE/MAX Gold Realty Inc.
54 Luminous Court
Brampton, Ontario
This meticulously maintained Heart Lake detached home on a quiet, child-safe court features a completely upgraded 2025 chef's kitchen with brand-new quartz counters and premium stainless-steel appliances including French door fridge, new oven with high-efficiency 400 CFM microwave hood (perfect for eliminating cooking aromas), dishwasher and stove, plus an additional fridge in the basement. The entire home has been freshly painted and showcases significant improvements including a 2020 roof replacement, refinished hardwood floors throughout, two refreshed washrooms, resealed driveway, and a spacious entertainer's deck perfect for hosting. The property includes a central vacuum system in as-is condition. The beautifully finished basement offers a cozy wood-burning fireplace and in-law suite potential, while the backyard features a versatile greenhouse - ideal for garden enthusiasts, a tranquil sunroom, or flexible hobby space (easily removable if preferred). The enclosed porch provides year-round comfort. Nestled just steps from top schools, parks and the Heart Lake Recreation Centre, this move-in ready property blends modern upgrades with endless possibilities. (id:59911)
Zolo Realty
91 New Pines Trail
Brampton, Ontario
EXCEPTIONAL LOCATION, UNLIMITED POTENTIAL! This stunning 3+1 bedroom, 3-bathroom home is nestled in the highly sought-after Heart Lake area, just off HWY 410. This gem offers a spacious, open-concept layout filled with natural light, perfect for modern living. Enjoy a sleek kitchen with stainless steel appliances, pot lights, carpet-free flooring throughout the house. This home features three generously sized bedrooms upstairs, one bedroom on ground floor, including a luxurious primary suite with a contemporary ensuite bathroom and Juliette balcony for sipping your drinks in fresh air. Convenient main floor bedroom offers flexibility!With no sidewalk and no monthly fees, this is a true showstopper for first-time buyers, or investors looking to capitalize on its incredible possibilities. Don't miss out on your dream home! (id:59911)
RE/MAX Millennium Real Estate
28 Summerfield Crescent
Toronto, Ontario
Welcome to this meticulously maintained 3+2 bedroom home, nestled on a quiet crescent in a family-friendly Etobicoke neighborhood. Situated on a premium 52.25 x 116 ft lot, this home stands out with its gorgeous curb appeal, manicured landscaping, and inviting large front porch; all enhanced by the wide frontage and generous outdoor space. Inside, you'll find an excellent, functional layout featuring hardwood floors throughout the main floor, a spacious eat-in kitchen with granite countertops, and well-proportioned principal rooms designed for comfortable everyday living. The fully finished basement apartment, with its separate entrance, offers 2 bedrooms, a full kitchen, a full bath, and plenty of living space, ideal for extended family, guests, or rental income. Enjoy the beautiful backyard, complete with a large deck (constructed with permits), 8 x 10 shed, pear and apple trees, and ample room to relax or entertain. The 1-car drive-thru garage and 4-car driveway provide convenient, plentiful parking. Ideally located minutes from the highly regarded Michael Power High School, Centennial Park, major highways, and Pearson Airport, this home combines space, flexibility, convenience and long-term potential. (id:59911)
RE/MAX Professionals Inc.
69 Lomar Drive
Toronto, Ontario
*Welcome To This Beautifully Maintained 4+1 Bedroom, 2-Bath Semi-Detached Gem Featuring A Bright Open-Concept Layout With Soaring Vaulted Ceilings And Hardwood Floors Throughout The Main Level (2019) *The Updated Kitchen Boasts Granite Counters, Stainless Steel Appliances, Tile Flooring, And Ample Cabinet Space. Enjoy Peace Of Mind With New Windows (2020), A New Roof (2024), And Exterior Pot Lights (2022) *The Finished Basement With A Full Kitchen And Separate Entrance Offers Excellent In-Law Or Rental Potential *Step Outside To A Landscaped Backyard Oasis Complete With A Patio Lounge Area Under A New Roof (2024), Detached Sunroom/Shed, And Above-Ground Pool Perfect For Entertaining *Nestled On A Quiet Street With Transit, Shops, Parks, And Schools Just Minutes Away *This Home Combines Comfort, Style, And Convenience In One Perfect Package. (id:59911)
Exp Realty
162 Mountainview Road S
Halton Hills, Ontario
Welcome to this charming, bright and beautifully upgraded 4+1 Bdr, 3 Bth home is designed with modern living in mind. Step into a fully open-concept layout creates a seamless flow throughout the main floor, allowing for easy movement and interaction. Main floor featuring a modern Chef-inspired kitchen with new cabinetry W/a spacious breakfast area, large quartz island, mosaic backsplash, under-cabinet lighting, and deep cabinets offering plenty of storage. All new SS appl include a fridge with a water line. Main floor stackable High-end Electrolux front load washer/dryer, pot lights, stylish Zebra blinds, hand scraped hardwood floor throughout making this home a perfect blend of comfort, functionality, and a vibrant lifestyle. An abundance of windows floods the interior with natural sunlight, enhancing the warm and inviting atmosphere. Enjoy seamless indoor-outdoor living with a convenient walk-out to a large covered deck, pool-sized backyard with 5 Ring in/outdoor cameras for optimal security. The backyard is an entertainers paradise for summer BBQs, watching the kids play and plenty of space to relax or host gatherings. All bathrooms boast upgraded finishes, adding a touch of luxury to every corner of the home. The sep entrance bsmt offers a 1-bdr suite, heated flooring, gas fireplace, 3-Piece BTH, private laundry room and kitchen for extra income. Currently it's tenanted to a quiet, A+++ tenant and a medium sized dog for $1,850/month + 30% utilities. Could stay or leave. This home is located steps from a park, walking distance to amenities and elementary schools, and easy access to Hwy 401, making commuting a breeze. The textured concrete driveway provides parking for up to 7 vehicles! You truly have to see this home in person to appreciate the care and thoughtful upgrades throughout! Updates: Kitchen Reno ('21), Hardwood flooring ('21), Insulated Shingles ('22), Water Softener ('23), Exterior Painting ('24), Electrolux Washer/Dryer ('23), Zebra blinds ('23). (id:59911)
Right At Home Realty
105 Benhurst Crescent
Brampton, Ontario
Experience luxury and spacious living in this 3-year-new upgraded home! North-facing with an open-concept kitchen and living room, this stunning property boasts large windows, flooding the space with natural light. With over 4,000 sq. ft. of living space, enjoy the elegance of 9-ft smooth ceilings on the main floor and no carpet throughout the home. Each bedroom features a walk-in closet, with the primary suite offering a his & her closet for added convenience. The sleek built-in appliance kitchen is designed for modern living, while the two-sided gas fireplace connects the family and living rooms, creating warmth and ambiance. Work comfortably in the custom home office, and enjoy peace of mind with hardwiring for security cameras. Step outside to a smooth tile interlocked backyard patio with a raised garden bed, or unwind on the front room balcony. For added value, the LEGAL rentable 2-bedroom basement apartment with a separate entrance provides income potential, while the spacious 20 ft x 10 ft recreational room with a bar completes this exquisite home. Don't miss this rare opportunity schedule a showing today. Must check virtual tour. (id:59911)
RE/MAX Realty Services Inc.
14 Gaspe Road
Brampton, Ontario
Step into the warmth and elegance of 14 Gaspe Rd, a beautifully upgraded detached home nestled in a family-friendly neighborhood. From the moment you arrive, the double door entry, double garage, and extended 4-car driveway make a lasting impression. Inside, you're greeted by a spacious open-to-above foyer, flowing into distinct living, dining, and family rooms perfect for both entertaining and everyday living.The heart of the home is a modern kitchen with stainless steel appliances, seamlessly connected to a bright breakfast area with a patio door leading to a private backyard oasis, complete with a shed for extra storage. Oak stairs with wrought iron pickets lead to a fully hardwood second floor, offering four generously sized bedrooms. The primary retreat features a large sun-filled window, walk-in closet, and a spa-like 4-piece ensuite. But that's not all this home comes with a legal 2-bedroom Basement with a separate entrance, its own modern kitchen, and stainless steel appliances ideal for extended family or rental potential. Finished with California shutters throughout, and major updates already done: furnace (2020), A/C (2023), roof & hardwood (2023), and laundry (2020).A rare find that blends comfort, convenience, and income potentialall in one address. Welcome home! (id:59911)
RE/MAX Gold Realty Inc.
24 Terry Hill
Brampton, Ontario
Must See!!! Welcome to this beautifully maintained 3 bedroom Semi-detached home in sought after Heartlake East Community. This home offers perfect blend of comfort, style and functionality- ideal for families or first time buyers. The spacious Great room features elegant engineered hardwood flooring, while the kitchen , foyer boast duarable and modern vinyl flooring. New windows, Front door, Garage door. Step outside to view a private backyard with New deck with pergola. Fresh Sod and Landscaping, fenced yard for private entertainment. Concrete pathway in front and side of the home adds low maintenance appeal. The eavestrough are buried underground for clean and efficient drainage.Garage and attic insulated in 2021.New BBQ Gas line in backyard. Close to Highway 410, Golf course, Trinity Mall, Heartlake conservation area, Bus service,and many more... (id:59911)
RE/MAX Gold Realty Inc.
1337 Peartree Circle
Oakville, Ontario
Backing onto creek in the Heart of Glen Abbey! Welcome to 1337 Peartree Circle , a rare chance to live in oasis in the city. Sitting on premium 55'+ wide ravine lot with a heated saltwater pool and hot tub. This meticulously maintained 4+1 bedroom, 4-bath home offers over 4,300 sq. ft. of living space. Features include hardwood flooring on the main and second floors, widen baseboards, crown moulding, pot lights, and custom fixtures throughout all three levels. The elegant curved staircase, French doors, bay window, and large picture windows create warmth and charm. Enjoy cozy nights in the family room with a gas fireplace. The kitchen comes with slate tile heated floor, solid wood cabinetry, granite breakfast bar and backsplash, gas cooktop with downdraft vent, built-in microwave, garburator, s/s appliances, deep drawers, under-cabinet lighting. A breakfast nook opens to a beautifully landscaped backyard with jumbo flagstone patio and a tranquil rock garden retreat. Upstairs, the primary suite offers a walk-in closet and a spa-like ensuite with heated travertine floors, double granite vanity, and a glass shower with bench. Three additional bedrooms share an updated 4-piece bath. The finished lower level features laminate flooring, a spacious rec room, custom built-in entertainment unit, a home gym with rubber flooring and mirrors, a 4-person Saunatec infrared sauna, enlarged windows, 2pc bath, custom storage. Engineered features include entire basement closed-cell spray foam insulation, noise barrier between basement ceiling &main floor, HEPA air filtration system high-performance upgrades adding unseen value &comfort.Heated Floor Area : Main&2nd Flr Bathroom, Entry & Laundry Move-in ready. This Glen Abbey gem blends luxury, nature, and top-tier education( AbbeyPark HS & Pilgrim Wood PS) in a rare ravine-lot paradise. Close to hospital, shopping, and everyday conveniences. The proximity to public transit, major highways, and the GO Train makes commuting a breez (id:59911)
RE/MAX Aboutowne Realty Corp.
30 Hawthorne Road
Toronto, Ontario
Welcome to this beautifully laid-out 4-level backsplit bungalow! Tucked away in a quiet cul-de-sac, this home offers a peaceful setting that's perfect for families. With minimal traffic, it's an ideal spot for children. The open-concept kitchen, dining, and living area create a bright and inviting space, perfect for everyday living and entertaining. Enjoy a newly renovated main bathroom (2020), four generously sized bedrooms, and a spacious family room with a walkout to your private backyard oasis. Outside, unwind under the gazebo or cultivate your dream vegetable garden. Downstairs, the finished basement features a spacious rec room perfect for your home gym, games room, or creative studio. Step inside the beautifully crafted cedar sauna and melt the stress away - your personal escape for those long, chilly winter nights. Major updates include a new roof (2019), giving you peace of mind for years to come. Close to schools, libraries, parks, major highways, public transit, shopping, and so much more - everything you need is just minutes away. This one checks all the boxes. Welcome home! (id:59911)
Right At Home Realty
935 Gaslight Way
Mississauga, Ontario
Welcome to 935 Gaslight, where timeless charm meets meticulous updates offering 4000+ Square feet of living space - a beautifully maintained family home situated on a premium lot with a finished Basement and an Exceptional backyard to entertain. Offering 4 spacious bedrooms plus a dedicated office/formal sitting room and dining room, this home blends comfort and functionality. The main level features hardwood flooring throughout, upgraded ceramic tile finishes, elegant pot lights across the main floor, and exterior. The gourmet kitchen boasts a centre island, ceramic backsplash, stainless steel appliances including a Gas stove and double oven, and ample cabinetry for extra storage. The living room is warm and inviting with expansive windows that open the door to nature and fill in natural light. A grand foyer with soaring ceilings and abundant natural light sets the tone for this home. Upstairs, the generously sized bedrooms offer plenty of natural light. The Primary Bedroom has a walk-in closet and a recently done new 4-piece Ensuite. The other three rooms with windows and an updated Full Bathroom. The home includes 3 full bathrooms and a powder room, ideal for a growing family. Separate convenient laundry on the main level is a plus. Additional features include a garage door opener with remote, a finished basement with ample storage space. Step outside to your own private, park-like paradise, surrounded by mature trees, an ultimate peaceful retreat with beautifully landscaped front, back, and side yards complete with a gazebo and Hot Tub. Driveway provides parking spaces for 8+ cars plus a 2-car garage; there's room for all your vehicles. This is your chance to live in one of Mississauga's most desirable pockets, just a short stroll to the trails, parks, shopping, and top-rated schools. (id:59911)
Sutton Group Realty Systems Inc.


