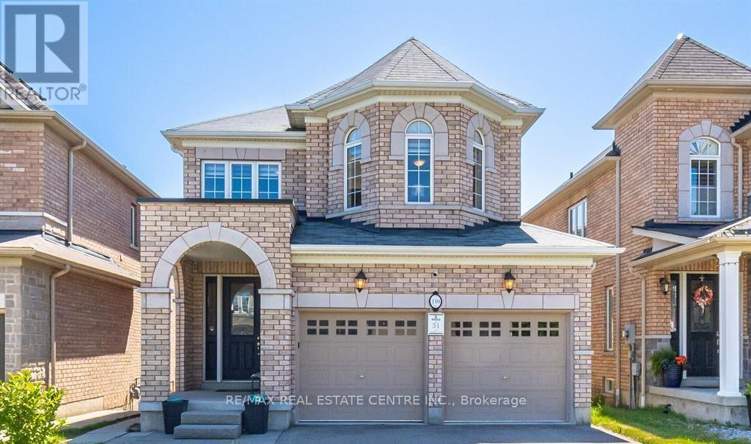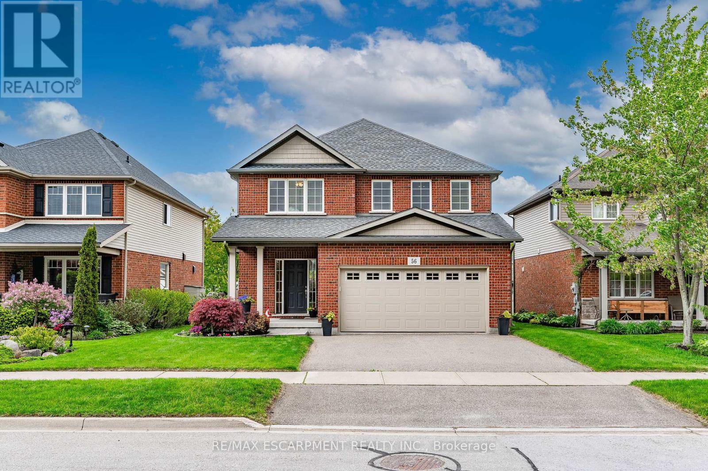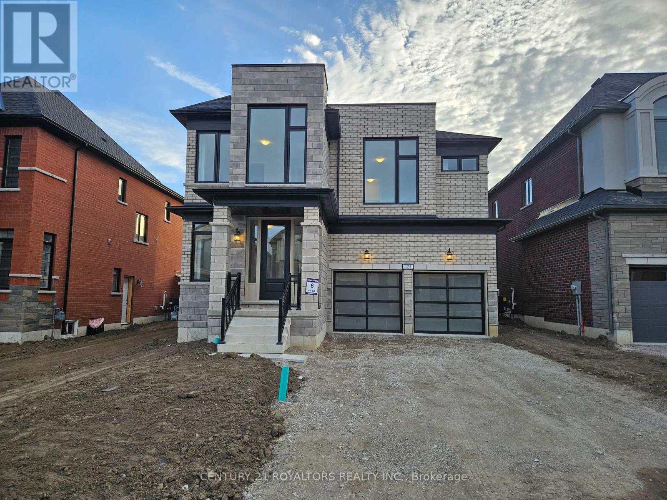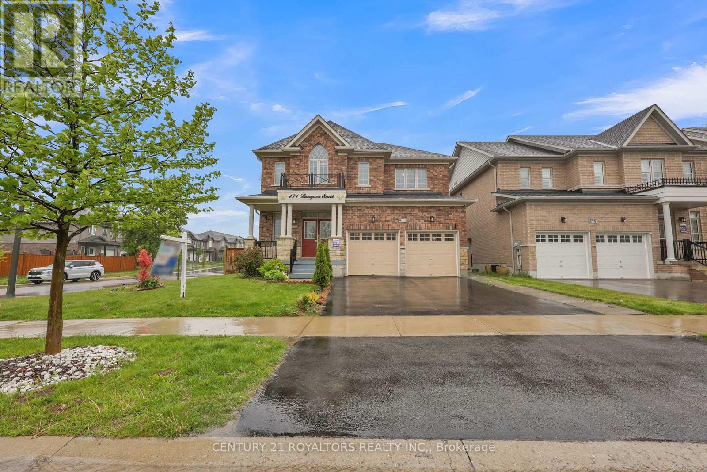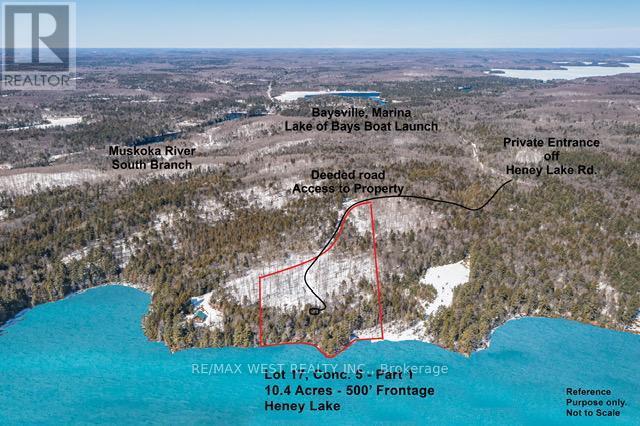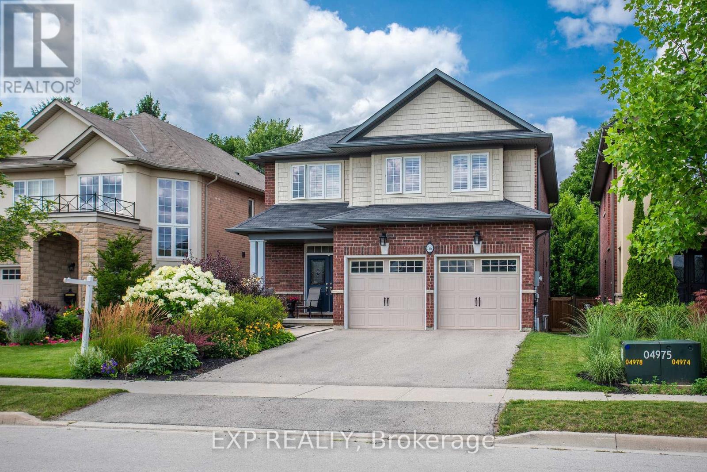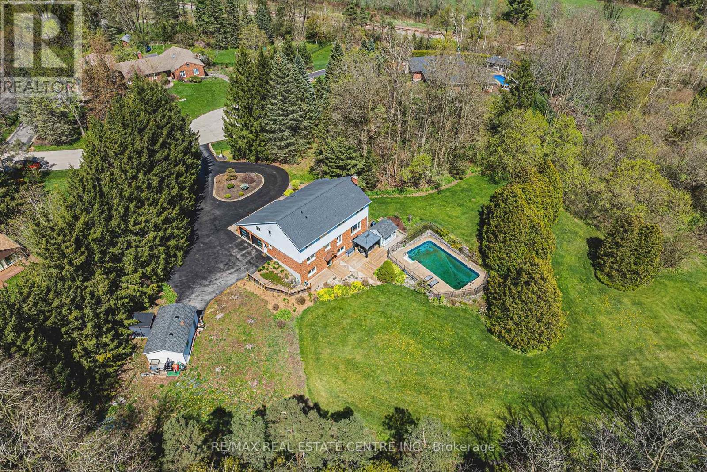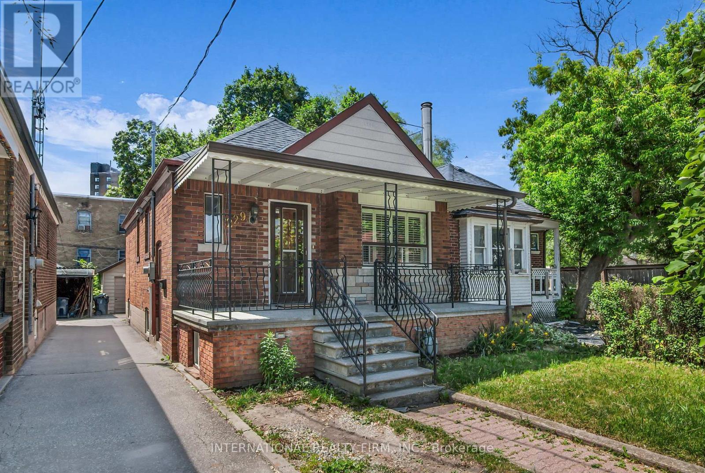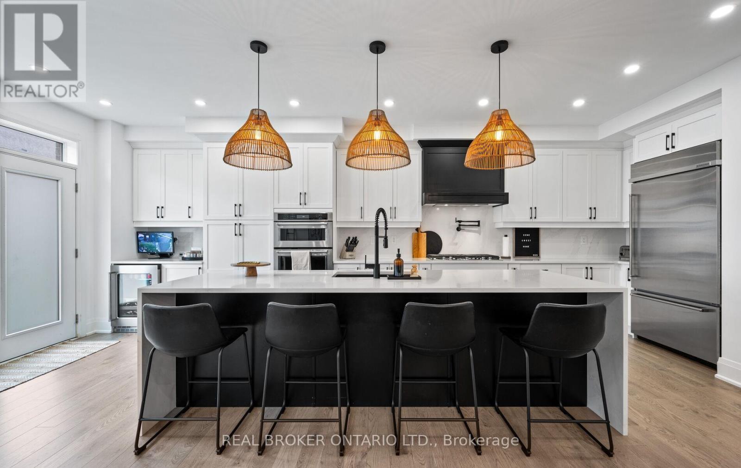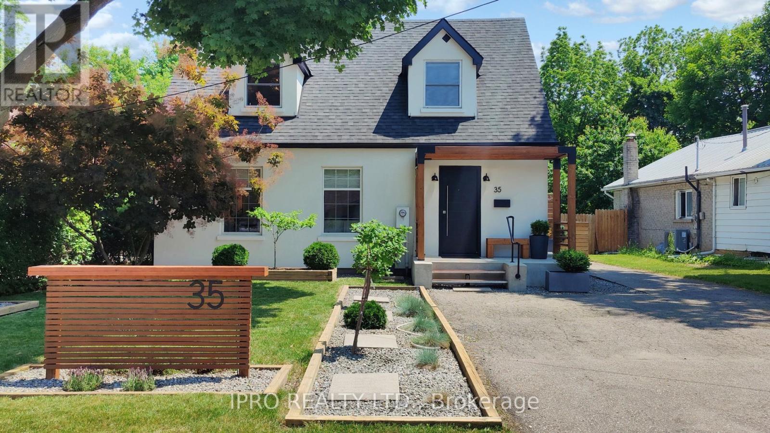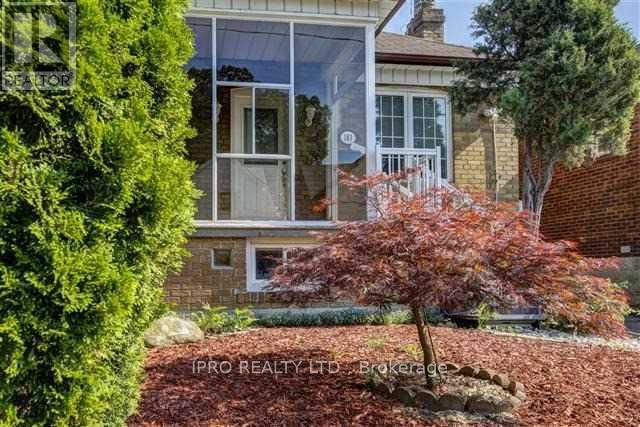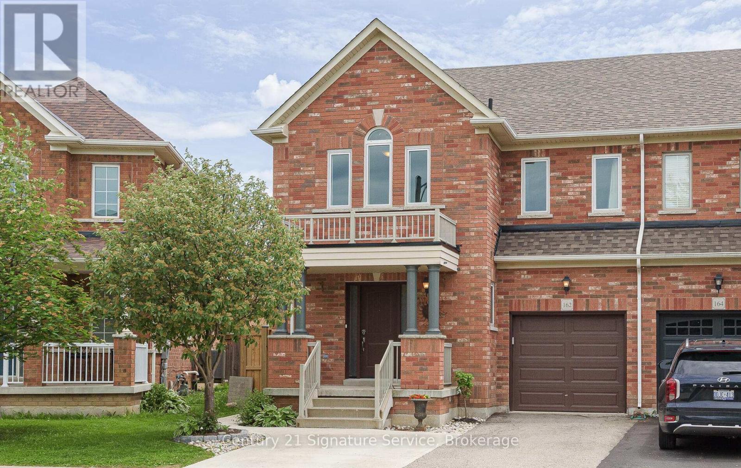60 Mackay Drive
Woodstock, Ontario
Welcome To This Beautifully Designed 4-Bedroom, 2.5 Bath HOme Offering 2,240 SqFt. Of Elegant Living Space, Built By The Renowned Kingsmen Group Just 2 Years Ago. Nestled In The Heart Of Woodstock, This Modern Residence Features Soaring Ceilings, Oversized Bedrooms, And A Bright Open-Concept Layout Perfect For Family Living And Entertaining. A Rare Find - There's No Sidewalk In Front, Allowing For Up To 6-Car Parking!! The Spacious Unfinished Basement Offers A Blank Canvas, Ready For Your Personal Touch - Whether It's Home Theatre, Gym, Or In-Law Suite. Located In A Family-Freindly Neighborhood, You're Just Minutes From Schools, Parks, And Places Of Worship, Making This Home As Convenient As It Is Stylish. Don't Miss Your Chances To Own A Meticulously Crafted Home In One Of Woodstock's Most Desirable Communities! (id:59911)
Century 21 Royaltors Realty Inc.
925 Bamford Terrace
Peterborough North, Ontario
Welcome to 925 Bamford Terrace. Brand New Detached House in a High Demand Area in Peterborough. Open Concept Living Room with Fireplace Overlooks Modern Kitchen With Ample Cabinetry, S/S Appliances (Fridge, Stove, Dishwasher), Center Island with Quartz Counter Tops, Backsplash And Breakfast Area. Gleaming Hardwood Floors on the main Level. Multiple Huge Windows Make Very Bright Layout. Spacious Closets In Bedrooms. Wont Last!! (id:59911)
Ipro Realty Ltd.
48 Campbell Beach Road
Kawartha Lakes, Ontario
COUNTRY LIVING WITH LAKESIDE CHARM! DISCOVER YOUR DREAM HOME ACROSS FROM THE SERENE SOUTHERN EDGE OF LAKE DALRYMPLE. THIS EXQUISITE RAISED BUNGALOW OFFERS NEARLY 3,000 SQ FT OF BEAUTIFULLY FINISHED LIVING SPACE, PERFECTLY BLENDING LUXURY AND TRANQUILITY ON 2.31 ACRES OF COUNTRY PARADISE. PROPERTY HIGHLIGHTS INCLUDE: SPACIOUS INTERIOR DESIGN FEATURING 3BEDROOMS, AN OFFICE, AND 1.5 BATHROOMS, DESIGNED FOR COMFORT AND STYLE. PRIME LOCATION WHERE YOU CAN ENJOY THE BEAUTY AND RECREATION OF LAKE DALRYMPLE JUST STEPS FROM YOUR DOOR. AMPLE PARKING AND AN ATTACHED DOUBLE CAR GARAGE WITH AFULLY PAVED DRIVEWAY FOR CONVENIENCE.THE VERSATILE DETACHED, FULLY FINISHED 30X36 SHOP IS IDEAL FOR PROJECTS, STORAGE OR ENTERTAINING. RELIABLE POWER FROM A GENERLINK HOOKUP OPTION IS EXACTLY WHAT YOU NEED FOR RELIABILITY. OUTDOOR ENTERTAINMENT WHERE YOU CAN RELAX IN THE STAMPED CONCRETE AREA WITH A HOT TUB, ABOVE-GROUND POOL, AND DRY BARS.EXQUISITE LANDSCAPING WHERE YOU CAN DELIGHT IN THE METICULOUSLY MAINTAINED GROUNDS WITH ARMOUR STONE AND VIBRANT GARDENS. THIS PROPERTY IS A RARE GEM OFFERING BOTH LUXURIOUS LIVING AND A PEACEFUL COUNTRY SETTING ACROSS FROM THE WATER. (id:59911)
Real Broker Ontario Ltd.
Bsmt - 110 Chaumont Drive
Hamilton, Ontario
Welcome to this spacious 1 Bedroom,1 Washroom Professionally Finished Basement Apartment in a Detached, Family Home of Stoney Creek. Open concept living area with decent side bedroom, office nook and lots of storage. Separate laundry in the unit for added convenience. Family driendly neighbourhood with proximity to amenities including park, school, shopping centre, bus routes and more. Tenants to pay 30% of all utilities including Hot Water Tank Rental . Includes 1 parking in the driveway. (id:59911)
RE/MAX Real Estate Centre Inc.
621 Mcgill Lane
Woodstock, Ontario
Here's Your Chance To Own A Beautifully Maintained 2-Storey, 4-Bedroom, 4-Bathroom Home Offering Over 3,170 Square Feet Of Spacious, Well-Designed Living. Situated On A Large Lot In A Quiet Cul-De-Sac, This 7-Year-Old Property Is Perfect For Families, Featuring A Plenty Of Outdoor Space For Kids And Pets To Enjoy. The Main Floor Welcomes You With A Versatile Layout That Includes A Den, Office, Laundry Room, Formal Dining Area, And An Open-Concept Living Room With A Cozy Gas Fireplace. The Kitchen Is A Chefs Dream, Complete With A Large Island, Abundant Cabinetry, A Walk-In Pantry, And Direct Access To The Backyard Through Patio Doors. Step Outside To Your Private Oasis, Where Youll Find A Fully Fenced Yard, Concrete Walkways, A Deck Leads To Ravine Lot For Entertaining Or Relaxing. Upstairs, Youll Find Four Generous Bedrooms Designed With Comfort In Mind. Two Bedrooms Are Connected By A Stylish Jack And Jill Bathroom, One Features Its Own 4-Piece Ensuite, And The Expansive Primary Suite Includes A Walk-In Closet And A Luxurious 5-Piece Ensuite With Double Sinks, A Soaker Tub, And A Glass-Enclosed Shower. One Of The Bedrooms Even Hides A Charming Finished Room, Perfect As A Gaming Space Or Imaginative Playroom. The Lower Level Features Large Upgraded Windows And Is Ready To Be Finished To Suit Your Needs, Offering Additional Space And Flexibility. This Home Also Boasts A Beautifully Landscaped Front And Backyard, A Covered Front Porch, A Two-Car Garage, And A Prime Location Just Steps From A Park And Conservation Area. With Comfort, Style, And Space In Abundance, This Stunning Home Truly Has It All. (id:59911)
Century 21 Royaltors Realty Inc.
56 Hillsdale Road
Welland, Ontario
Welcome to 56 Hillsdale Rd a beautifully upgraded detached home in a sought-after Welland neighbourhood. This stunning property boasts a 2-car extended garage (24' deep) and exceptional custom touches throughout. Step inside to the 9' main floor ceilings, elegant oak staircase and railings, upgraded trim, and hardwood floors in the kitchen and upper hallway. The chefs kitchen features quartz countertops, cabinetry with elegant crown moulding, and opens to an oversized living room with a cozy gas fireplace and pot lights. Each of the 5 bedrooms includes a ceiling fan for optimal comfort, while the primary suite offers a luxurious 5pc ensuite with a double vanity. Enjoy practical upgrades like sound-insulated walls and solid-core doors in the laundry room and primary bedroom, a 3 laundry room bump-out, and an insulated garage with windows and finished ceiling. Additional highlights include a large backyard deck and fully fenced yard, spacious unfinished basement with rough-in for washroom, and oversized basement windows for added natural light, just waiting for your final touches. The extended brick façade to the second floor adds striking curb appeal. This move-in ready home blends quality finishes with thoughtful design a must-see! (id:59911)
RE/MAX Escarpment Realty Inc.
221 Harwood Avenue
Woodstock, Ontario
Welcome To This Exceptional Residence, Expertly Built By Kingsmen Builders And Located In The Prestigious Havelock Corners Community Of Woodstock. Offering Over 2,910 Square Feet Of Thoughtfully Designed Living Space, This Home Seamlessly Combines Elegance, Comfort, And High-End Upgrades. Step Inside To Discover Rich Hardwood Flooring Throughout The Main Level And Staircase, Setting A Refined Tone From The Moment You Enter. The Gourmet Kitchen Is A Standout FeatureDesigned For Both Functionality And StyleWith Quartz Countertops, Upgraded Appliances, And Plenty Of Space For Cooking And Entertaining. Soaring 9-Foot Ceilings On Both Levels Create A Bright, Open Atmosphere, While The Smart, Spacious Layout Ensures Everyday Comfort. Each Generously Sized Bedroom Includes Its Own Private Ensuite, Complete With Upgraded Glass-Enclosed Showers For A Spa-Like Experience. Throughout The Home, 8-Foot Doors Contribute To A Grand And Luxurious Feel. The Expansive Backyard Offers The Perfect Setting For Outdoor EnjoymentIdeal For Family Gatherings, Kids Playtime, Or A Lush Garden Retreat. Meanwhile, The Large Unfinished Basement Provides Endless Possibilities For Customization, Whether You Envision A Home Theater, Fitness Studio, Or Extra Living Space. Dont Miss Your Opportunity To Own This Beautifully Upgraded Home In One Of Woodstocks Most Sought-After NeighborhoodsWhere Modern Design Meets Timeless Comfort. (id:59911)
Century 21 Royaltors Realty Inc.
471 Thompson Street
Woodstock, Ontario
Welcome To This Beautifully Upgraded 2,460 SqFt. Detached Two-Storey Home, Built In 2019 And Perfectly Situated On A Premium Corner Lot In The Heart Of Woodstock. Step Through Elegant Double Doors Into A Spacious Foyer With Soaring 9 Ft Ceilings. The Main Floor Boasts Upgraded Flooring, Modern Lighting And A Chef-Inspired Kitchen Featuring Stainless Steel Appliances, Designer Backsplash, Upgraded Range Hood, And Premium Fixtures. The Upper Level Offers 4 Generously Sized Bedrooms And 2 Full 3-Piece Bathrooms, A Kitchen, And A Separate Side Entrance- Ideal For Extended Family, Guests, Or Potential Rental Income. Enjoy Outdoor Living With A Large Backyard Deck-Perfect For Entertaining Or Relaxing With Loved Ones. This Move-In-Ready Home Offers SPace, Style, And Income Potential In A Desirable Family-Friendly Neighbourhood. Experience All The Benefits Of A Near-New Home WIthout The Wait- Move In Today!! (id:59911)
Century 21 Royaltors Realty Inc.
1180 Heney Lake Road
Lake Of Bays, Ontario
10.4-acre vacant waterfront lot on beautiful PEACEFUL Heney Lake. This picturesque property has approx 555 feet of pristine shoreline with southern exposure. A completed driveway has already been installed and welcomes you to this waterfront oasis where you will enjoy the utmost privacy, surrounded by towering trees and a waterfront view anyone would love this location is ready for your next adventure or building spot. Cottage retreat or year round living no matter what you desire this spot has something for everyone Heney Lake is non-motorized, so you can enjoy the serenity of quiet waters ideal for kayaking, paddle boarding, fishing, or simply unwinding by the shore. Conveniently located just a short drive away from the town of Baysville, and an easy commute to either Bracebridge or Huntsville, this property offers the perfect balance of seclusion and accessibility. Whether you envision building your off grid paradise or crafting a cottage retreat, this opportunity is unmatched for those seeking to embrace the beauty of lakeside living amidst nature. The property is currently under forest management (optional) (id:59911)
RE/MAX West Realty Inc.
36 Secinaro Avenue
Hamilton, Ontario
Welcome to this beautifully updated two-story home nestled in a quiet family-friendly Ancaster neighbourhood. With standout curb appeal, professional landscaping, and a charming covered front porch, this home makes a lasting impression. Step inside to a bright, open-concept layout featuring 9-foot ceilings, hardwood floors, and California shutters throughout most windows. The main floor includes a separate formal dining room, a versatile mudroom currently used as a pantry/storage space, and a stylish white kitchen complete with quartz countertops glass tile backsplash, breakfast bar and a new stainless steel appliances (fridge & stove 2023). Enjoy seamless indoor-outdoor living with sliding doors leading to a large, fully fenced backyard featuring a composite deck and patio (2021), Hornbeam trees - providing you with total privacy - and a natural gas BBQ line - perfect for summer entertainment. Recent updates and standout features include:- Fresh paint on the main floor and in the primary bedroom (April 2025)- New main floor light fixtures (April 2025)- Quartz countertops, sinks, and faucets in all 3 bathrooms (2023)- Spacious second floor with 3 generous size bedrooms, including a serene primary retreat with a walk-in closet and luxurious 5-piece ensuite- Additional 4-piece bathroom and large second-floor laundry room- Professionally finished basement with oversized windows, a cozy gas fireplace in the large rec room, an additional bedroom, and ample storage - This home is ideally located just minutes from top-rated schools, beautiful parks, Meadowlands Shopping Centre, Hamilton Golf & Country Club, and offers quick access to Hwy 403 for commuters. Don't miss this opportunity to own a move-in-ready home in one of Ancaster's most desirable areas! (id:59911)
Exp Realty
207 - 793 Colborne Street
Brantford, Ontario
Welcome to 207 - 793 Colborne Street in the City of Brantford! The spacious and bright 2 bedroom condo has been freshly painted and has a nice open concept layout with a separate dining area and living room. The home also has its own stackable in-suite laundry (2023), very efficient mini-split AC cooling, under-sink WATERDROP filtration system (2025), window coverings (2025) and new flooring in the bedrooms and corridor. The building is located in Echo Place near many amenities including parks, trails, shopping, public transit, restaurants, grocery stores, schools and more! The building is very accessible having an elevator and a covered garage parking spot included in the sale. The property also has a gym, party room and exclusive storage locker. Enjoy the large balcony with newer glass panel rails for your little piece of paradise; great for entertaining on those summer nights! Schedule your viewing today! BONUS: Condo fee includes Heat and Water (id:59911)
RE/MAX Twin City Realty Inc.
205 Applewood Street
Blandford-Blenheim, Ontario
Welcome to this stunning executive townhouse, offering 1,597 square feet of thoughtfully designed living space, located in the tranquil town of Plattsville, Ontario. This immaculate Claysam home, a previous model home is perfect for those seeking a peaceful lifestyle, with the added benefit of being just a short drive from Kitchener and Cambridge. The main floor features an open-concept layout that seamlessly connects the spacious living room and dining area, creating an inviting space for family gatherings or entertaining. The modern kitchen boasts sleek cabinetry, stainless steel appliances, and a large island, ideal for meal prep. Upstairs, you'll find three generously sized bedrooms, including a master suite with a private ensuite for added convenience and privacy. The home also offers an additional well-appointed bathroom and a half-bath on the main level for guests. For those who value storage and security, the double-car garage provides ample space for parking and additional storage. The private backyard offers a serene retreat, perfect for relaxing or hosting outdoor gatherings. Nestled in the peaceful community of Plattsville, this home offers a rare combination of suburban tranquility and proximity to essential amenities. Whether you are looking to downsize, invest, or start a new chapter in your life, this executive townhouse is an exceptional opportunity you wont want to miss. (id:59911)
Peak Realty Ltd.
6 Iris Court
Hamilton, Ontario
Stunning Custom Home On Private Approx. 2 Acre Lot On A Quiet Court In Highly Desirable Carlisle. Fantastic Curb Appreal !! Enjoy Wildlife and Tranquility Of The Large Green Space. Meticulously Cared For, This Sun-Filled 3,200 Sq.Ft, 5+2 Beds, 4 Baths Home. Fully Renovated New Basement In-Law Suite. A Circular Driveway (Can Fit 10+ Cars) & Beautiful Perennial Gardens At Entrance, 3 Garages (Oversized Attached 2 Car Garage & Detached 1 Garage). Main Floor Bedroom & Laundry With Access to the Garage. Main Floor Features Hardwood Floorings In The Formal Living, Dining & Family Rooms. Great Views in Every Room. Gorgeous Newly Renovated Whitish Open Concept Eat-In Kitchen with Island, Quartz Countertops, Backsplash, Marble Floor, SS Appliance & Lights. Updated 2nd Floor Main Bath and Main floor 3 Pcs Bath. 2nd Floor Large Master Suite and A Bonus Studio/Office. Completely New Walk-out Basement In-Law Suite with Separate Entrance Contains Kitchen, Bedroom with 3 Pcs Ensuite & Walk-in Closet, Office, Living/Dining Room, Fire place. Less Than 10 Years for All Windows, Furnace/A/C and Roof Shingle, Fenced In-Ground Pool & New equipment (Sand Filter System/Pool Liner/Pool Cover/Pump-2023), Garden Shed.. THE MOST PITCTURESQUE SETTING. Truly A Gem!! (id:59911)
RE/MAX Real Estate Centre Inc.
4712 - 38 Annie Craig Drive
Toronto, Ontario
Amazing Brand New Waterfront home at Waters Edge Condos! Brand New 1 bedroom + den unit features 9-ft ceilings, a beautiful open concept, and breathtaking panoramic views of Lake Ontario, Skyline of Toronto, and the CN Tower. You can step out from both the living room and the bedroom onto your large 100 sqft balcony and enjoy the stunning views. Comes with 1 underground parking that is secluded from other vehicles on both sides and 1 locker. Minutes from transit, major highways, Metro, Shoppers Drug Mart, shops, restaurants, and many more. (id:59911)
RE/MAX Gold Realty Inc.
229 Livingstone Avenue
Toronto, Ontario
Move-in ready two bedroom raised bungalow with two parking spots and two separate entrances to basement apartment. This is an ideal home for young families starting out, or a great condo alternative with basement income potential. Open concept living space with stainless steel appliances and hardwood flooring. Prime location in one of midtown Toronto's most popular and convenient neighbourhoods, steps from the new Fairbank Eglinton West Crosstown LRT, Kay Gardner beltline trail ideal for cycling and running, charming shops and restaurants, 401/Allen Expressway & Yorkdale Mall. The detached garage and oversized shed provides ample amount of storage. One parking space in the garage and one parking space on the driveway. (id:59911)
International Realty Firm
1102 - 4633 Glen Erin Drive
Mississauga, Ontario
Welcome To The Pemberton Group Condominium Community . Bright And Sun Filled 2 Bedroom Condo In Erin Mills, (Ft Ceilings, Laminate Flooring, 1 Parking. Walk To Shopping, John Frasier Schools, Parks, Public Transit, Community Centre, Restaurants, Hospital And More. Minutes To Highways. (id:59911)
Century 21 Best Sellers Ltd.
547 Veterans Drive
Brampton, Ontario
Welcome to this beautifully upgraded 4-bedroom, 4-bathroom home offering 2650 sq ft of refined living space in Northwest Brampton. From the moment you walk through the double door entry, you're greeted with style and function. The open-concept main floor features 9-ft ceilings, 2x2 porcelain tiles, rich hardwood floors, and a waffle ceiling with pot lights. A bold black accent wall surrounds the cozy gas fireplace, adding depth and contrast to the space. The custom kitchen is the heart of the home, boasting extended cabinetry to the ceiling, a built-in wall oven, gas cooktop, custom hood with pot filler, and a stunning waterfall quartz island perfect for family living and entertaining. French doors lead to the backyard for seamless indoor-outdoor flow .Upstairs, you'll find continued luxury with 9-ft ceilings, 12x24 upgraded tiles, and hardwood floors throughout no carpet. The primary suite offers a coffered ceiling, his & hers walk-in closets, and pendant lighting. The en-suite features an oversized custom shower and upgraded finishes. Three of the four bedrooms include built-in closets, plus a convenient upstairs laundry room. All bathrooms feature quartz countertops, undermount sinks, upgraded faucets, and taller vanities. Additional highlights include: 8-ft solid shaker-style doors Upgraded baseboards & casings, Mudroom with built-in cabinets, Rod iron staircase pickets, Black hardware & upgraded light fixtures throughout. Side door entrance & cold cellar, and Exterior security cameras. Perfectly located near schools, parks, and everyday essentials this move-in-ready home checks every box. (id:59911)
Real Broker Ontario Ltd.
613 - 95 Dundas Street W
Oakville, Ontario
### Penthouse-Style Living at 5 North Condos in Oakville ### Welcome Home! This 6th-floor penthouse at 5 North Condos by Mattamy Homes offers elevated design, upgrades, and a fully furnished lifestyle all in one of Oakville's most desirable communities. Built in 2022, this 1+1 suite boasts **over $57,000 in added value - A $30,000 Premium Penthouse Package with soaring 10 ceilings, superior finishes, and a prime top-floor position. - $27,000 in upgrades & furnishings included professionally curated and move-in ready. Yes The Brand New Furniture Is Included Linens and All! A bright open-concept layout with custom kitchen cabinetry, quartz counters & engineered flooring, spacious **den** ideal for working from home. Private balcony with peaceful green views and the iconic Big Six skyline beyond. Everything you see is included just bring your suitcase. **Boutique Building Perks**:* Rooftop patio with BBQ, Fitness studio, party room & media lounge. One Underground parking space and locker included. Building offers, bike storage, landscaped courtyard and an Unmatched Location!! Steps to parks, trails, groceries & restaurants. Minutes to **Oakville GO, 403, QEW, 407*** Close to Sheridan College & Oakville Trafalgar Hospital Whether you are a first time buyer, professional, investor, or downsizer, this suite is perfect for low-maintenance luxury living. Enjoy privacy, community charm, and city convenience all from the top floor. Book your showing today and step into a lifestyle where elegance meets ease and affordability! (id:59911)
Rexig Realty Investment Group Ltd.
3129 Parsonage Crescent
Oakville, Ontario
Welcome to 3129 Parsonage Crescent by Fernbrook, a beautifully upgraded 4-bedroom, 5-bathroom executive home in Oakville's sought-after Rural Oakville community. Situated on a quiet, family-friendly crescent, this stunning home offers approx 3300 sq ft of above-grade living space, plus a professionally finished basement with a 5th bedroom, 3-pc bathroom, rec room, and custom bar perfect for entertaining or multigenerational living. The main floor features soaring 10 smooth ceilings, rich hardwood floors & pot lights throughout. A sun-filled open-concept layout offers spacious living and dining areas, plus a cozy family room with fireplace and built-in ceiling speakers. The gourmet kitchen is the heart of the home, boasting quartz countertops, stainless steel appliances, large island with breakfast bar, and generous cabinetry for the modern chef. Upstairs, enjoy 9 ceilings and four spacious bedrooms, each with ensuite or semi-ensuite bathrooms. The luxurious primary suite offers double walk-in closets and a spa-like 5-pc ensuite. Convenience continues with an upper-level laundry room. Professionally Finished Basement from the Builder with 9 Ft ceiling, Rental Income Potential (Approx. $2500), Separate Entrance from Garage. The exterior is just as impressive, with a $100K landscaped backyard oasis featuring interlock stone, lush gardens, and plenty of space to relax or entertain. Double car garage with inside entry plus extended driveway. Located minutes from top-rated schools, parks, shopping, trails, transit, and major highways (403/407/QEW). With over $200K in upgrades, this turnkey home blends luxury, comfort, and convenience a must-see for families and professionals alike! (id:59911)
Royal LePage Realty Plus
35 Clarence Street
Brampton, Ontario
Escape the ordinary and discover a hidden Oasis where modern design meets tranquility along the banks of Etobicoke Creek. This fully renovated 3-bedroom, 2 Full Bathrooms, 2-storey detached home blends the charm of a Cottage with the comfort of city living. Thoughtful modern enhancements, classic charm, and incredible income potential make this a rare find. Over $250K in forward-thinking upgrades have transformed this designer-inspired home inside and out, offering approx. 2,000 sq. ft. of refined living. The open-concept main floor is bathed in natural light, leading to a custom backyard oasis perfect for unwinding or entertaining. Relax on the designer terrace, rejuvenate in spa-inspired bathrooms, or watch the kids play in a custom-built treehouse. A private side entrance opens to an upgraded basement with in-law suite potential, while the spacious shed awaits its conversion into a garden suite. Features include: full gut-to-studs main floor rebuild under permit, seamlessly reimagined with a designer-led transformation and architecturally refined layout; 11 new windows, new entry doors, newer roof; new HVAC, ducts, furnace & A/C, all new interior plumbing, upgraded electrical wiring (including all pot lights) with relocated electrical meter; spray foam insulation (entire ground floor and 2nd floor bathroom), extended driveway (fits 6 cars), inground concrete pool with safety cover, new troughs and gutters with leaf guards, stucco with an additional layer of sheathing across the entire house, a custom entrance canopy, Curated landscaping with architectural hardscaping and custom concrete finishes, modern garden shed, gazebo and more. This rare opportunity wont last, schedule your showing today and experience it for yourself. (id:59911)
Ipro Realty Ltd.
615 Willmott Crescent
Milton, Ontario
Welcome to this immaculately upgraded 'Chestnut' model freehold townhouse, ideally located in the heart of Milton. This freshly painted, move in ready family home features a bright open-concept layout with pot lights and hardwood flooring throughout the living room, dining room, staircase, and all bedrooms. The main floor offers a stylish eat-in kitchen with granite countertops and brand new stainless steel appliances including a stove, dishwasher, and washer. A separate breakfast area walks out to to a fully fenced backyard perfect for relaxing or entertaining. Enjoy the convenience of direct garage access to the yard. The spacious primary bedroom includes a walk-in closet and a 4-piece ensuite, while all bedrooms offer generous space and natural light. Situated un an immaculate location, this home is just steps from bus stops, top-rated schools, parks, and everyday amenities. Whether you're a growing family or an investor, this property offers exceptional value in a light sought-after community. (id:59911)
Luxe Home Town Realty Inc.
102 - 3285 Carding Mill Trail N
Oakville, Ontario
Brand New 2 bedroom, 2 bathroom with in the sought after Preserve neighborhood. Enjoy PREMIUM Views From Your Patio Overlooking Pond & natural green space. Side entry and exit door which opens to the pond on the other side. Open floor plan, 10 ft ceilings, Engineered Flooring, Quartz counter tops in Kitchen & baths. White shaker style Kitchen cabinets, SS appliances, island. Spacious Primary bedroom with large closet, 4 piece ensuite w/ glass enclosed shower and upgraded tiles & vanity. Convenient in suite Laundry area w/ stacked washer-dryer. Includes 1 Underground Parking & 1 storage locker. Smart Home App to lock/unlock doors. (id:59911)
RE/MAX Gold Realty Inc.
183 Livingstone Avenue W
Toronto, Ontario
Take advantage, we are back UNDERPRICED for this Incredible location, Convenient layout 2 Bed 1 W, plus a full basement unit with 2 Bed 2 W, 4 Minutes walt to the coming Oakwood Station (New Lrt N Line) and 10 Min Walk to the Eglinton Station (University Line) . Schools, Parks, Food Shops, Restaurants, Places Of Worship, Allen Rd & Mins To Downtown! Solid Brick Bungalow With Single Car Garage. Sunny South Facing Deck, Forced Air Gas, Central Air Condition, Many Options: Full Bungalow w/Finished Basement, In-law suite or Rent out the unit. (id:59911)
Ipro Realty Ltd.
162 Lavery Heights
Milton, Ontario
Situated in the highly sought-after Scott neighbourhood, this spacious 4-bedroom, 3-bath offers 1932 square feet of stylish living space. Enjoy the bright, open layout with hardwood floors, crown moulding, and a gourmet eat-in kitchen featuring quartz counters, stainless steel appliances, abundant counter space, and a stylish backsplash, all open to a large urban oasis backyard, ideal for relaxing or entertaining. The main floor also features a laundry room with garage access. The second floor offers a generously sized four bedrooms, including a primary suite that features a walk-in closet and a 4-piece en-suite with a soaker tub, and a second full washroom. Finished basement with a recreation room and an office area.The Parks, top-rated schools, shopping and transit. Easy access to 401 and 407! This is your chance to own a spacious, well-located home in one of Milton's most desirable family neighbourhoods.New Window 2022 with a 40-year warranty. A new roof was installed in 2021, with additional insulation added below. New Front Door and New Garage Door 2025. (id:59911)
Century 21 Signature Service



