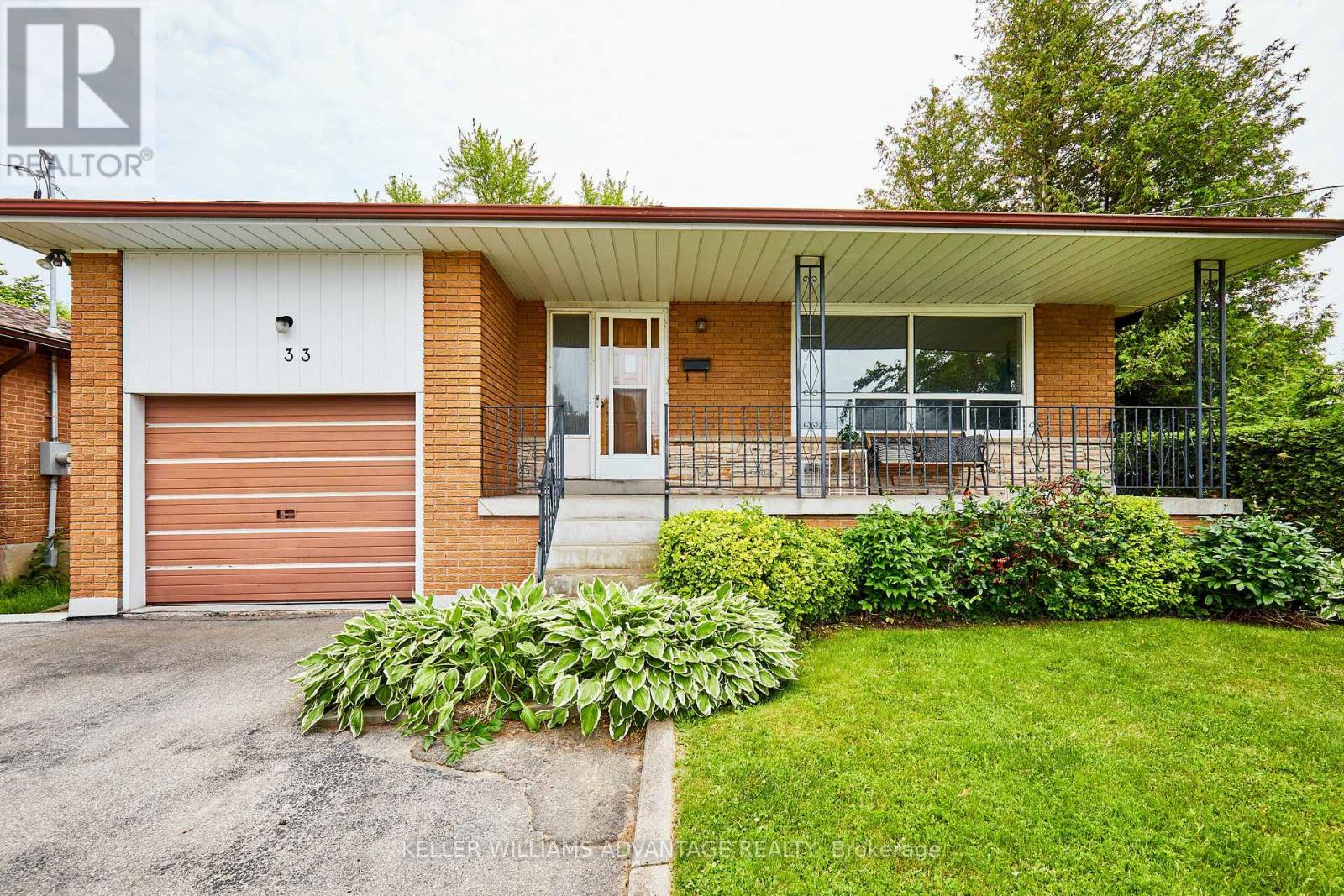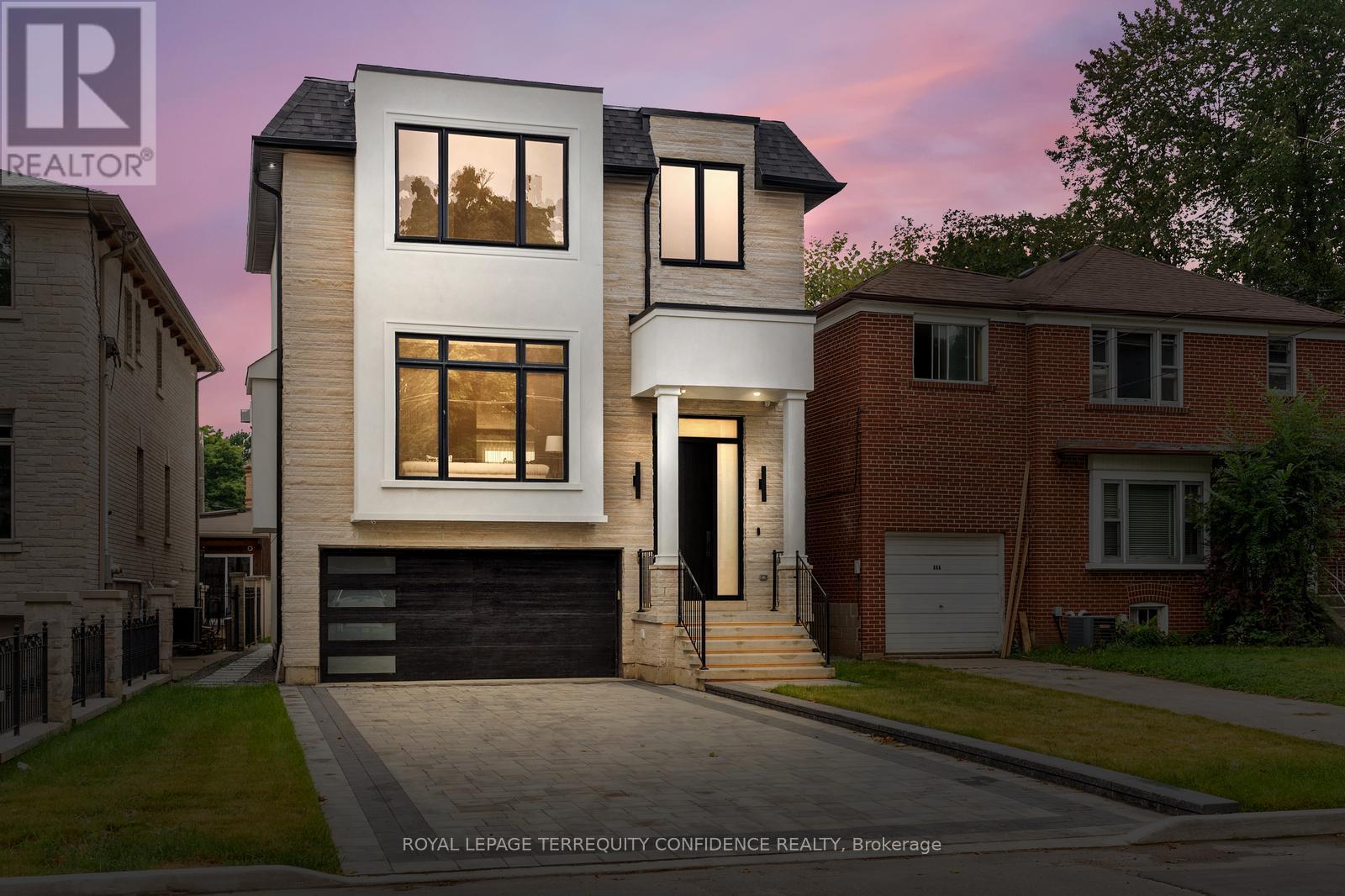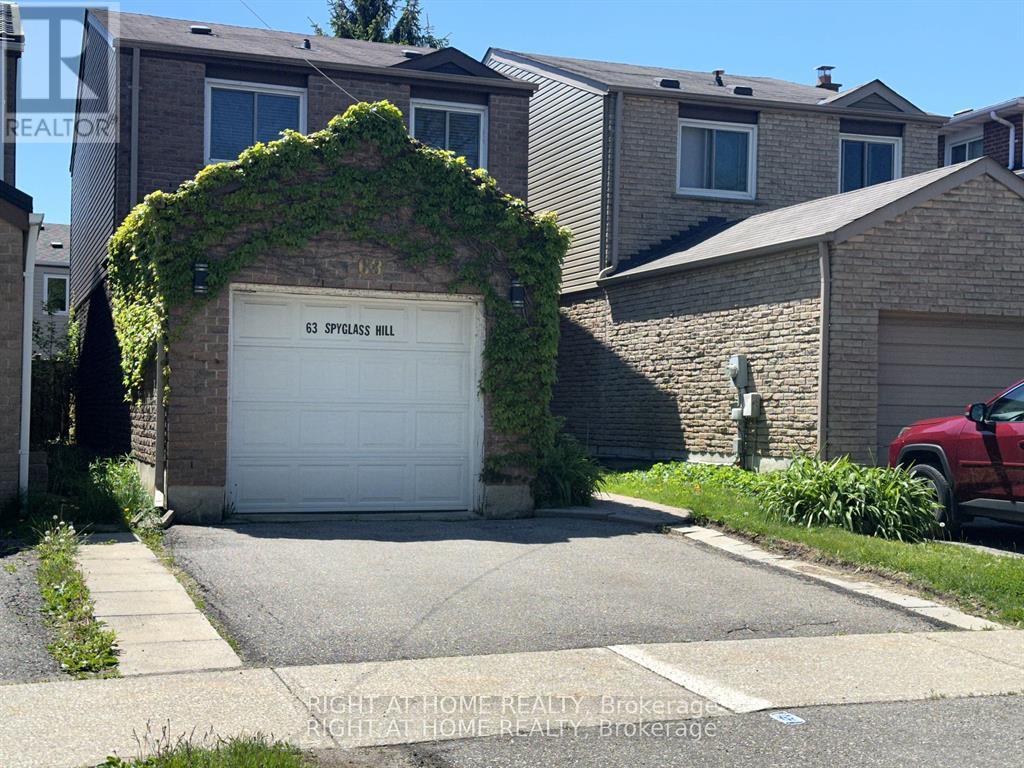15 Riverley Lane
New Tecumseth, Ontario
Beautifully Maintained & Move-In Ready Condo Townhouse! This stunning two-storey, 3-bed, 2 bath condo townhouse is move-in ready with numerous upgrades throughout! Freshly painted throughout (2025), new furnace & air conditioner (2022), fridge (2021), glass stove (2024), master bedroom window (2023), dishwasher (2025), kitchen remodel (2025), second-floor washroom renovation (2023), and powder room renovation (2025). Bright, clean, and inviting, this home offers both comfort and style. The main floor features a cozy living space, and the backyard includes a gas hookup for your BBQ perfect for outdoor entertaining. Upstairs, the spacious primary bedroom boasts His & Hers walk-in closets plus an additional storage closet. Two more generously sized bedrooms and a renovated 4-piece washroom complete the second floor. Huge Backyard gives ample space to host families. Very Low Condo Fee Includes: Water, Building Insurance, Lawn Maintenance & common elements. Conveniently located just 7 minutes from Honda Plants 1 & 2, and close to schools, parks, and Downtown Alliston, this is the perfect opportunity to own a low-maintenance, turnkey home Ideal for both First Time Home Buyers or looking to downsize. Don't miss out. (id:59911)
Save Max Re/best Realty
Upper - 3517 St Clair Avenue E
Toronto, Ontario
Welcome To 3517 St. Clair Ave East. Main Floor Has Large Living Dining Area. Hardwood Floor And Potlights Throughout Mainfloor. Large Kitchen With Double Sink, Quartz Countertops, Ample Storage Space, Stainless Steel Appliances With Large Pantry. 2 Piece Powder On Mainfloor With Separate Laundry. Master Bedroom Has Hardwood Floors, Closet, South View. Second Floor, Hardwood Throughout, 3 Spacious Bedrooms, Linen Closet, Bright Functional Layout, Windows In Every Direction. Exterior Has Large Backyard, New Deck, New Fence, Garden Shed. Parking, Large Front Porch And Large Back Deck. (id:59911)
RE/MAX Urban Toronto Team Realty Inc.
33 French Avenue
Toronto, Ontario
Welcome to 33 French Ave - This spacious detached bungalow in the highly sought-after West Hill area and close to the Guildwood community - Offering over 2,000 sq ft of total living space across two fully finished levels with separate entrance access, and a large lot with garden suite opportunities - perfect for multi-generational living or income potential. Offered for the first time by the original owner, this well-maintained 3-bedroom, 2-bath home offers unmatched versatility and income potential on a deep lot with garden suite possibilities. The main floor features hardwood flooring, a bright, open-concept living and dining area, an eat-in kitchen, three bedrooms, and a full 4-piece bath. Downstairs, the fully finished basement includes a spacious rec room with a cozy fireplace, a separate family room that can easily convert into a large 4th bedroom, a second full kitchen, a large cold room, and its own 3-piece bathroom, and a separate entrance - ideal for multi-generational living or for rental potential. Outside, enjoy a fully fenced backyard perfect for entertaining, an extended 2.5-car driveway, and an attached garage for extra storage or parking. Located just minutes from Guildwood GO Station, top-rated schools, parks, East Point Park, and scenic waterfront trails, this home blends location, lifestyle, and long-term value. Don't miss this rare chance to own a flexible, high-potential property in a highly desirable pocket - act fast! (id:59911)
Keller Williams Advantage Realty
720 - 65 East Liberty Street
Toronto, Ontario
~Liberty Village Community~ 2Bdrms, 2 Baths + 1 Parking & 1 Locker. Fabulous Condo Living. This Suite Features Laminate Flooring Throughout, Sit Up Breakfast Bar, Prim Bdrm With W/O To S Facing Balcony & 4Pce Ensuite. 2nd Bdrm Offers W/I Closet & Easy Access To 4Pce Main Bath. Move-In Ready! Close To Shops, Restaurants, Entertainment & Everything Liberty Village Has To Offer. This Luxury Suite Offers 1 Parking + 1 Locker! ~Note~ *Some Photos Virtually Staged* (id:59911)
RE/MAX Professionals Inc.
6005 - 11 Yorkville Avenue
Toronto, Ontario
Brand-New 10ft High Ceiling Bachelor Suite at 11 Yorkville Ave, modern living in one of Toronto's most prestigious neighborhoods, Yorkville. With breathtaking, unobstructed views this unit is filled with natural light and designed for both comfort and functionality. The contemporary kitchen features high-end finishes and integrated Miele appliances. Residents enjoy world-class amenities, including an indoor-outdoor infinity pool, state-of-the-art fitness studio, spa, piano lounge, business centre, and more. Located in the heart of Yorkville, you're just steps from luxury shopping boutiques, upscale restaurants and cafes, entertainment, and transit at Bloor-Yonge station, making this an unbeatable location for professionals and city lovers alike. (id:59911)
Right At Home Realty
1706 - 438 King Street W
Toronto, Ontario
Furnished Rental @ The Hudson 438 King St West. Bright. Stylish. Ready to go. This furnished one-bedroom at The Hudson puts you right in the heart of King West with one of the best west-facing views in the city. Great Gulf-built, this is a proper condo well-managed, quiet, and loaded with quality. Inside, you've got a smart layout with full-sized stainless steel appliances, granite counters, and plenty of storage. The living space is warm and personal, with custom art, a cozy setup, and natural light pouring in from wall-to-wall windows. The bedroom has a queen bed and a desk. Bonus: the balcony is wide, usable, and perfect for sunsets over the skyline.Steps to the TTC, groceries downstairs, and some of the citys best food, drink, and culture all around you. This ones turnkey and well cared for. (id:59911)
Exp Realty
524 - 52 Forest Manor Road W
Toronto, Ontario
Luxury Open Concept Layout 1 Br+Den ,Very Clean , 2 Whrms Bright & Spacious Unit, . Upgraded Kitchen, Ensuite Laundry, 3 Pcs Modern Designed Bath. Large Master Br W/Closet. Floor To Ceiling Windows; W/O To Private Balcony From Living Room. Unobstructed South/West View, Steps To Subway, Public Transit, Fairview Mall Shopping, Restaurants, Banks, Movie Theatre And More. Easy Access To 401/404/Dvp (id:59911)
Realty Associates Inc.
65 Berton Boulevard
Halton Hills, Ontario
Stunning 5 Bedrooms & 5 Bathrooms with Over 3500 Sq. Ft of Total Finished Space. Bright Grand Foyer Entrance into Open Concept Main Level with 9' Ceilings, Large Windows, Crown Molding, Tile & Hardwood Floors. Stylish Kitchen with Granite Counter, Gas Stove, SS Appl., & Large Window with Views of the Back Yard. Adjacent to Spacious Dining Area with Garden Doors that Walk Out to BBQ Deck & Beautiful Treed Yard. Large Main Floor Family & Living Rooms with Gas Fireplace & Picture Windows. Plus Main Floor Laundry Room with Storage. 2nd Level with 4 Large Bedrooms And 3 Full Bathrooms. All Bedrooms Have Access to a Bathroom. Primary Bed with Double Vanity 4pc Ensuite with Lg Walk In Glass Shower. Spacious, Finished Basement Rec. Room Complete with Gas Fireplace, 3 Piece Bathroom and 5th Bedroom. Plenty of Space for Hobbies / Work Desk or Just to Enjoy Movie & Game Nights. Backyard Oasis with Mature Landscaping & Multiple Areas for Dining & Relaxing. Great Space to Enjoy Time with Family & Friends. Close to Parks, Schools, Hospital, Golfing & Downtown with All Amenities. A Must See! (id:59911)
RE/MAX Real Estate Centre Inc.
105 Glenhollow Drive
Stoney Creek, Ontario
Welcome to this stunning bungalow with a timeless all-brick and updated stucco at the back, thoughtfully and extensively renovated to offer modern comfort, timeless charm, and exceptional functionality. Located in a highly desirable, family-friendly neighbourhood, this spacious home features an open-concept layout with 3+1 bedrooms and 2 full bathrooms, ideal for families, downsizers, or multi-generational living. As you step inside, you'll be greeted by elegant hardwood floors, updated railings and stairs, and stylish tilework at the entrance. The bright and airy main floor includes a beautifully renovated four-piece bathroom and a newer kitchen that boasts quartz countertops, stainless steel appliances, and ample cabinetry — perfect for both daily living and entertaining guests. The finished lower level is a standout feature, offering incredible flexibility with a large living room, a spacious bedroom, and a full bathroom. Whether you envision an in-law suite, a private retreat for guests, or rental potential, the possibilities are endless. Outside, the home continues to impress with gorgeous landscaping, a fully fenced and private backyard, and a newer fence that creates an ideal outdoor oasis. The driveway has been replaced and can accommodate up to four cars, plus one more in the garage, which features a new extended-height door — perfect for larger vehicles or added storage. Additional highlights include a central vacuum system, an updated laundry and utility room, newer light fixtures, fresh paint, and recent upgrades to the furnace and windows, ensuring peace of mind and energy efficiency. Ideally situated close to schools, parks, and the Paramount Shopping Centre, with quick access to the Red Hill Expressway and QEW, this turnkey home offers unmatched convenience, modern upgrades, and outstanding value. Book your private showing today and experience everything this exceptional property has to offer. (id:59911)
Keller Williams Edge Realty
1064 Long Lake Road
Muskoka Lakes, Ontario
Fantastic summer 2025 offering on beautiful Long Lake! This sought after location offers easy access to the pretty Town of Bala and all its popular shopping, dining & entertainment amenities PLUS it's also within minutes of the Clear Lake Brewery, Beer Spa and Torrance Crossing/General Store. Being perfectly situated to take advantage of the panoramic views up the length of the lake that capture summertime sunsets this stunning well cared for property is sure to please. With over 200' of waterfrontage comprised of deeper water off the dock, as well as shallow, sandy pockets and rocky boulders, you'll quickly appreciate the privacy and the abundance of sunshine throughout the day. The bright, well appointed and thoughtfully designed dwelling will be a hit with its warm and inviting atmosphere that features barnboard accents, modern and efficient kitchen with open beam ceilings built for entertaining, and stacked stone propane fireplace to take the chill off. Upstairs is a private primary enclave to retire to, with a well-appointed ensuite. Time will be well spent on the ample-sized upgraded crib dock watching the kids swim and paddle about or while relaxing on the large deck on the cottage, with the barbeque going...both developed to take full advantage of the wonderful views. To store the toys, there's a newer double garage and you don't have to worry about a power outage, as there's an on-demand Generac generator for peace of mind. Other amenities include built-in storage lockers in the foyer to keep things in their place plus there's a separate large mechanical room with extra space for storage as well as ample under-deck storage for canoes, kayaks and the like. Come take a look today! **PLEASE NOTE:** The Seller has already removed and/or replaced most of the chattels/items "Not Included in the Sale" since the images (Seller Provided) were taken (fall 2023). As such, current decor differs somewhat, from the images and can be seen when viewing. (id:59911)
Forest Hill Real Estate Inc.
68 Lynnhaven Road
Toronto, Ontario
Welcome to 68 Lynnhaven Road: a spectacular, newly-built home in the incredible Englemount-Lawrence neighborhood. Enter this magnificent custom-built property to find a dazzling & well-lit interior, spacious layout with high ceilings throughout, and fine finishes created with unparalleled craftsmanship. The stunning main floor features beautiful living & dining rooms with cove lighting, large windows, built-in speakers & pot lights throughout; leading the way to the elegant eat-in kitchen, with a breakfast area, centre island with quartz countertops, B/I appliances, and a private servery with a second sink! The striking family room includes built-in speakers, B/I shelves, a gas fireplace, & walks out to the deck, overlooking the serene backyard; and the main floor office provides a blissful work area, with paneled walls, glass doors & B/I Shelves. Head up to the second floor, where you'll find a tranquil primary: complete with a walk-in closet & stellar 6-piece ensuite; plus 3 additional well-appointed bedrooms, each with their own ensuites. The fully-finished basement includes a large recreation room with a gas fireplace, wet bar, and walk-up to the yard; a bedroom with a 4-piece bath, and den that leads to the basement laundry. Live in utmost convenience with this home's fantastic location, close to multiple parks, schools, shopping, and more. Experience the luxuries 68 Lynnhaven Road has to offer, with utmost living comfort, superior location, and timeless design. (id:59911)
Royal LePage Terrequity Confidence Realty
63 Spyglass Hill Road
Vaughan, Ontario
MUST BE BOOKED FOR A SHOWING!! Buy A Detached ENERGY CERTIFIED Home With A Price Of Semi-Detached. Beautifully renovated detached home featuring 3 spacious bedrooms with 2.5 washrooms. One Garage, Fenced Backyard, Freshly painted throughout, Super Bright With lots of Natural Lights, with a thoughtfully finished basement offering additional living space. Enjoy energy efficiency with a new Furnace/heat pump system and newly Insulated attic (Saving So Much On Your Utility Bills). Built-in garage and charming front porch add great curb appeal. Ideal family home in move-in condition, shows the pride of ownership. Don't miss this turn-key opportunity! (id:59911)
Right At Home Realty











