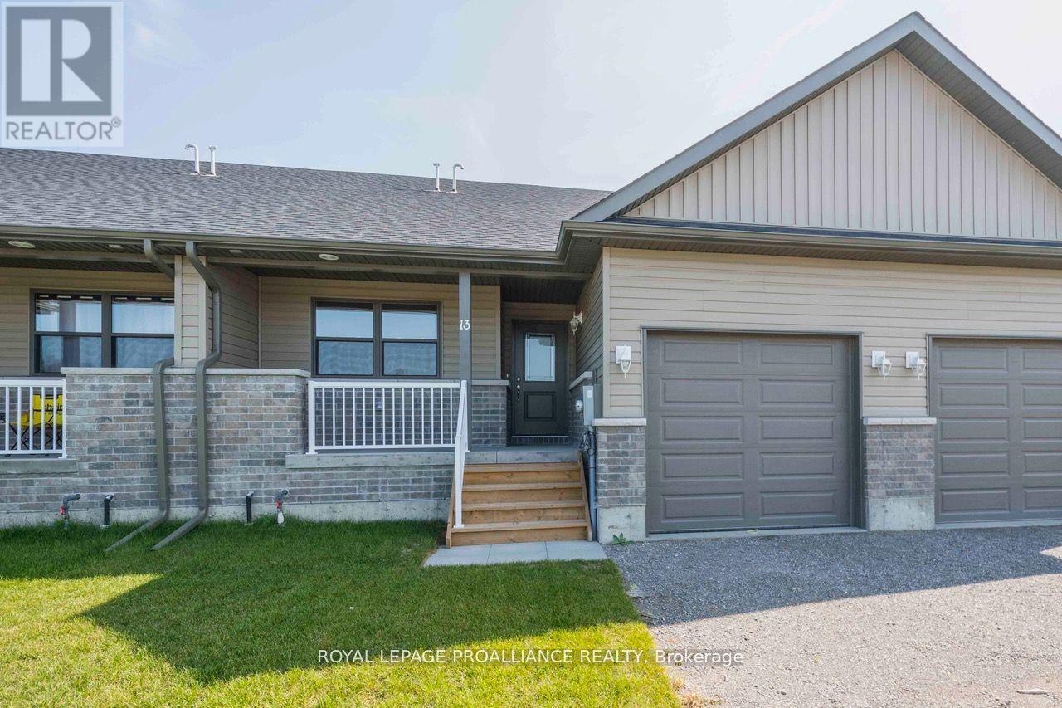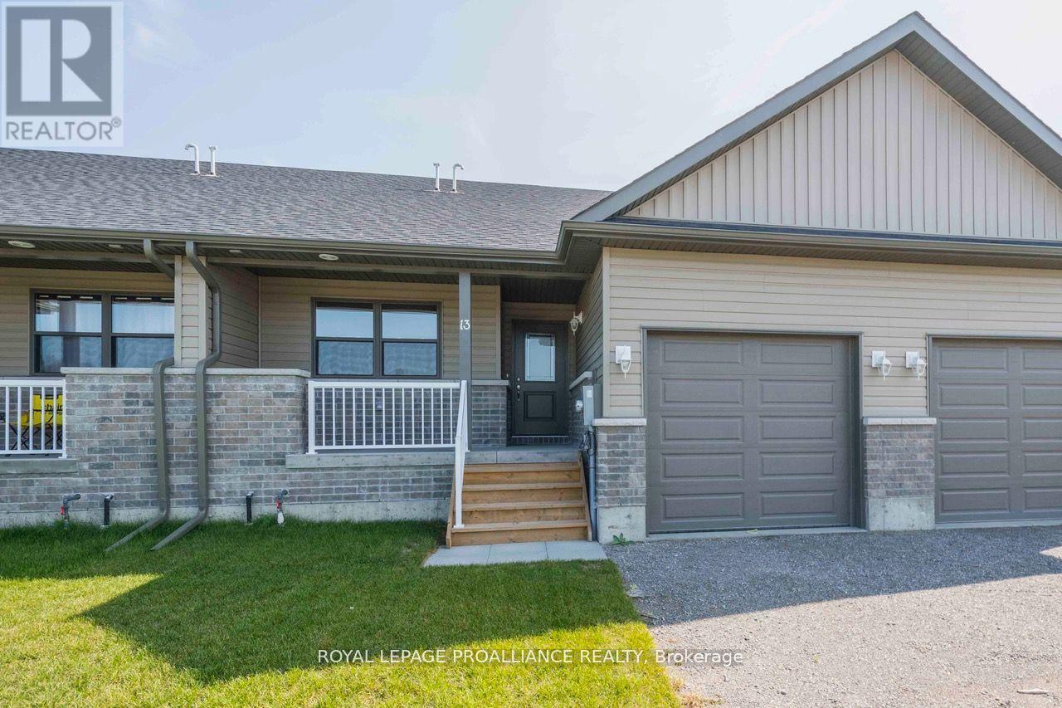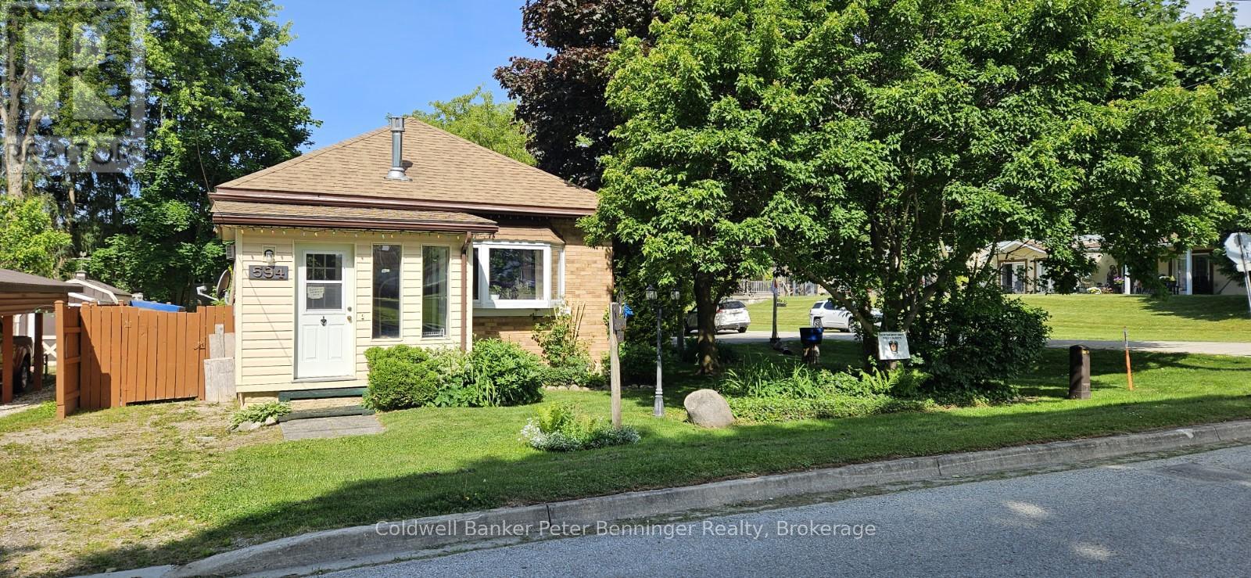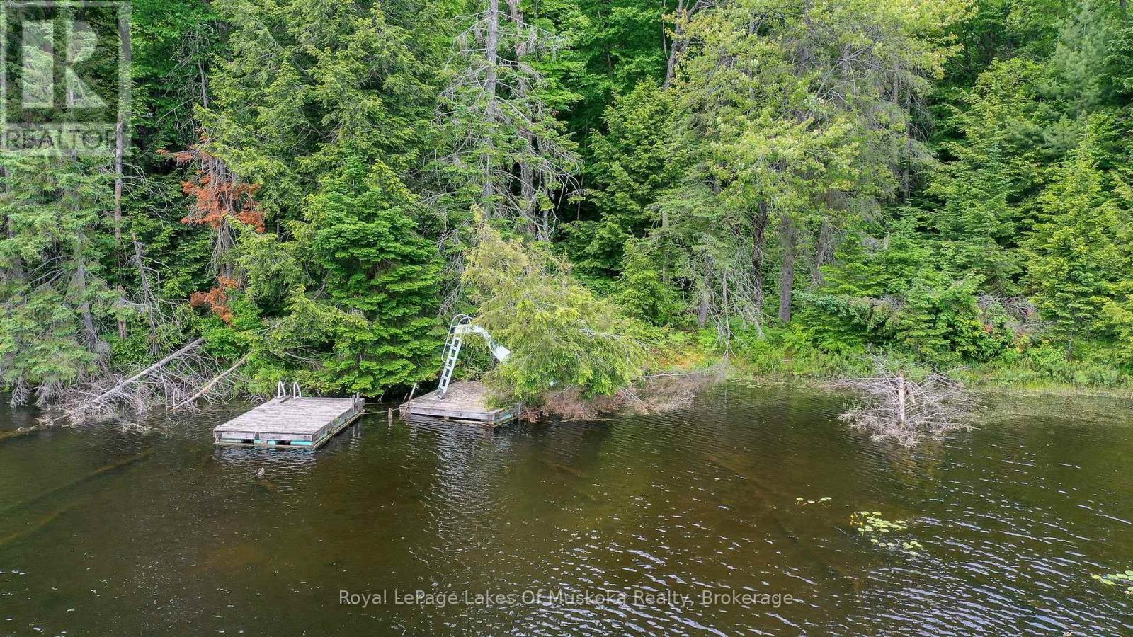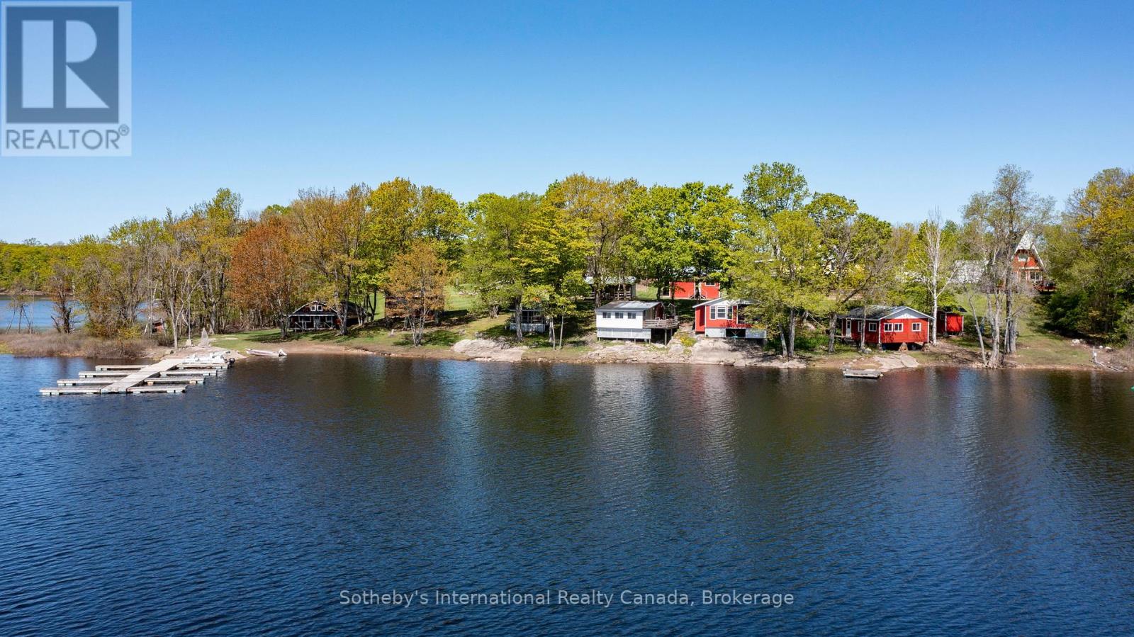31 Clayton John Avenue
Brighton, Ontario
McDonald Homes is pleased to announce new quality townhomes with competitive Phase 1 pricing here at Brighton Meadows! This 1150 sq.ft Bluejay model is a 2 bedroom, 2 bath inside unit featuring high quality laminate or luxury vinyl plank flooring, custom kitchen with island and eating bar, primary bedroom with ensuite and double closets, main floor laundry, vaulted ceiling in great room. Economical forced air gas and central air, deck and an HRV for healthy living. These turn key houses come with an attached single car garage with inside entry and sodded yard plus 7 year Tarion Warranty. Located within 5 mins from Presquile Provincial Park and downtown Brighton, 10 mins or less to 401. Customization is possible. **EXTRAS** Note: Photos are of a different inside unit. Home is 'to be built' and is Freehold (no condo fees). (id:59911)
Royal LePage Proalliance Realty
33 Clayton John Avenue
Brighton, Ontario
McDonald Homes is pleased to announce new quality townhomes with competitive Phase 1 pricing here at Brighton Meadows! This 1158 sq.ft Bluejay model is a 2 bedroom, 2 bath END unit featuring high quality laminate or luxury vinyl plank flooring, custom kitchen with island and eating bar, primary bedroom with ensuite and double closets, main floor laundry, vaulted ceiling in great room. Economical forced air gas and central air, deck and an HRV for healthy living. These turn key houses come with an attached single car garage with inside entry and sodded yard plus 7 year Tarion Warranty. Located within 5 mins from Presquile Provincial Park and downtown Brighton, 10 mins or less to 401. Customization is possible. **EXTRAS** (Note: Pictures are of the model townhouse) (id:59911)
Royal LePage Proalliance Realty
41 Clayton John Avenue
Brighton, Ontario
McDonald Homes is pleased to announce new quality homes with competitive Phase 1 pricing here at Brighton Meadows! This Willet model is a 1645 sq.ft 2 bedroom, 2 bath bungalow. Great room with vaulted ceiling, kitchen with island and eating bar, main floor laundry room with cabinets, primary bedroom with ensuite and walk in closet. Economical forced air gas, central air, and an HRV for healthy living. These turn key houses come with an attached double car garage with inside entry and sodded yard plus 7 year Tarion New Home Warranty. Located within 5 mins from Presquile Provincial Park and downtown Brighton, 10 mins or less to 401. (id:59911)
Royal LePage Proalliance Realty
4825 Concession 3 Road
Clarington, Ontario
Rare opportunity to own a 61-acre property in Newtonville. A unique blend of mostly farmland, perfect for leasing to a farmer or starting your own business! Includes your own private, tree covered walking/snowmobile/ATV trails and ample flat, clear residential acreage. This is a premium location just minutes away from highways 401, 407, and 115, as well as Brimicombe Ski Hill, snowmobiling and four-wheeling in the Ganaraska Forest. The property includes a full-height basement, main floor laundry and bathroom, and an additional 2-piece ensuite bath in the principal bedroom. With plenty of parking, including a metal quonset hut in excellent condition. **EXTRAS** Large metal Quonset hut. Complete privacy from the road. (id:59911)
Royal LePage Frank Real Estate
1775 Edenwood Drive
Oshawa, Ontario
Welcome Home! Discover this spectacular and spacious raised bungalow nestled on a premium ravine lot in a highly desirable North Oshawa neighbourhood. Offering approximately 2,800 sq. ft. of impeccably maintained living space, this beautiful home has been lovingly cared for by the original owners and is perfect for multi-generational living or those seeking both comfort and tranquility. Step into the bright, open-concept main level, featuring a large eat-in kitchen combined with a cozy family room, complete with a walk-out to an elevated deck overlooking the serene ravine ideal for morning coffee or evening entertaining. The combined living and dining room boasts a warm gas fireplace, perfect for relaxing nights in. The primary bedroom is a true retreat, showcasing a charming bow window, walk-in closet, and a private ensuite bathroom with a luxurious soaker tub. The fully finished basement offers incredible versatility with two generously sized bedrooms ,each with their own walk-in closets and above-grade windows. A full-sized second kitchen, spacious living area and a walk-out to private backyard. The professionally landscaped and fully fenced backyard complete this inviting lower level ideal for an in-law suite or potential rental income. Located close to top-rated schools, shopping, public transit, Ontario Tech University, Durham College, Camp Samac, and Kedron Golf Club, this home offers the perfect blend of natural beauty and urban convenience. Don't miss your chance to own this rare gem in North Oshawa! (id:59911)
Royal LePage Frank Real Estate
6 Hayeraft Street
Whitby, Ontario
Welcome To 6 Hayeraft St. Whitby! This Stunning 4+1 Bedroom Home Just Built In 2019 Is Loaded With Upgrades Top To Bottom & Is Situated In The Sought After Williamsburg Community Of North Whitby Steps Away From Thermea Spa Village! For The Month Of June We Are Including A $400 Giftcard To Thermea Spa As A Welcome Gift To The Buyers To Welcome You To The Neighbourhood! Main Level Boasts 9 Ft Ceilings, Powder Room, Elegant Formal Dining Area With Coffered Ceiling & Stained Oak Hardwood Floors Throughout, Spacious Living Area With Double Sided Gas Fireplace Which Extends To Home Office & Gorgeous Chef's Kitchen With Large Centre Island, Quartz Counters, Black Stainless Appliances, Breakfast Area & Walk-Out To 12 x 8 Ft Covered Porch! Leading Up The Oak Staircase On The 2nd Level You Will Find Upper Level Laundry Area, 4 Spacious Bedrooms & 2 Full Baths Including Oversized Primary Bedroom With Coffered Ceilings, Large Walk-In Closet & Stunning 5 Pc Ensuite Bath! Recently Renovated Finished Basement With Luxury Vinyl Plank Flooring Throughout, Complete With Beautiful 3 Pc Bath With Walk-In Shower, 5th Bedroom, Workout Area & Large Rec Area With Custom Stone Wall & Fireplace! Fully Fenced Backyard, Professionally Landscaped Front & Back With Beautiful Interlock Stone Patio! Enjoy The Sunset From Your Covered Patio With Unobstructed Views & Western Exposure! Excellent Location Tucked Away On A Quiet Dead End Street Surrounded By Conservation Area, Walking Distance To Schools, Parks, Transit & Thermea Spa Village! Mins From 407 Access & Easy Commuting! See Virtual Tour!! (id:59911)
Keller Williams Energy Real Estate
484 Victoria Street
Scugog, Ontario
Welcome to this warm and inviting all-brick bungalow, nestled on a quiet street in a highly desirable and convenient neighborhood. From the moment you arrive, the homes charming curb appeal, lush green lawn, and elegant front porch hint at the care and pride of ownership found throughout. Step inside and discover a thoughtfully designed main floor that perfectly balances style and functionality. The primary bedroom offers a peaceful retreat with its own private 3-piece updated ensuite, while a second spacious bedroom and full 4-piece renovated bath provide comfort for family or guests. The combined living and dining area is filled with natural light, perfect for hosting or relaxing. A cozy family room with a gas fireplace invites you to curl up on cooler nights, and the updated kitchen complete with a breakfast area with walk out to the backyard, making mornings feel just a little more special. Step out onto the covered deck and enjoy your private, fully fenced backyard (new in 2025)a perfect setting for weekend barbecues, peaceful evenings, or your morning coffee in the sun. Downstairs, a generous recreation room offers endless possibilities: movie nights, a home gym, games room- you name it. There's also a 2-piece bath, an additional bedroom, and a large unfinished space perfect for storage or future customization. Additional features include an owned hot water tank, garage for two cars with double doors, and freshly painted in designer color main floor, making this home truly move-in ready. Whether you're looking to downsize without compromise or find the perfect family home, this bungalow offers the lifestyle, comfort, and charm you've been searching for. (id:59911)
RE/MAX Jazz Inc.
594 William Street N
West Grey, Ontario
Perfect place to call home for first time home buyers or someone looking for main floor living. Hardwood floors throughout. Livingroom has gas fireplace. Eat-in kitchen (appliances included) Also front closed-in porch. Bathroom has cathedral ceiling with skylight and shower is wheelchair accessible. Laundry room located off bedroom. Deck has wheelchair ramp. Heated by Natural Gas in-floor heating. Ready to move-in. Garage/workshop (21 ft x 22.6 ft) heated by in floor heat, also a 2nd floor above. Located on a quiet street in Durham. Call for your showing today! (id:59911)
Coldwell Banker Peter Benninger Realty
1630 Kashagawigamog Lake Road
Minden Hills, Ontario
This spacious 2,600 sq. ft. home on a private 1.5 acre lot offers 5 bedrooms and 3 bathrooms across two well-designed levels. The main floor boasts an open-concept layout with a bright and inviting kitchen, dining, and living are a perfect for everyday living and entertaining. You'll also find three generously sized bedrooms, two full 4-piece bathrooms, and a walkout to a large, private backyard ideal for relaxing with friends and family. The lower level features a large secondary living room, two more bedrooms, and a 3-piece bathroom ideal for guests, a home office, or growing families. Situated just minutes from the Kashagawigamog 5-lake chain public boat launch. This home offers the perfect blend of comfort, space, and outdoor lifestyle. (id:59911)
Century 21 Granite Realty Group Inc.
215 Sanctuary Road
Georgian Bay, Ontario
Rare Lakeside Retreat on Six Mile Lake!! Conveniently located just 90 minutes from Toronto, this original four-bedroom, one-bathroom cottage blends timeless charm with modern functionality. Set on a beautifully treed and gently sloping lot, the cottage offers direct access to the water, a sandy shoreline, and a private dock ideal for swimming, paddling, and boating in this peaceful pocket of Muskoka. The main cottage boasts warm, wood-accented interiors and large windows that frame fabulous western lake views to enjoy spectacular sunsets. Check out the deck, perfect for enjoying summer evenings. The newer double-car garage includes a one bath, one bedroom loft, a flex space for your family and friends. The level lot provides ample parking and privacy blending forest and an open, sun-drenched lawn. Whether you're seeking a family getaway or a year-round sanctuary, this cottage is move-in ready and captures the best parts of cottage living on one of Muskoka's most desirable lakes book your private viewing and experience what cottage life in Muskoka is all about. (id:59911)
Corcoran Horizon Realty
437 Otter Lake Road
Huntsville, Ontario
Absolutely beautiful 2.38 acre waterfront building lot with 215' lakefront on pristine Otter Lake. This lot features total privacy from neighbours and road. The lot is ideal, gradually sloping to the shoreline with shallow entry and a breathtaking view over this desirable and sought after lake which does not allow motor boats. Owners can kayak, sail, canoe and paddle board without worry of being swamped by waves created by water craft as well as swim anywhere you like without concern. The shoreline stays intact and is not being damaged by boat wake. The loons and other wildlife love the freedom to enjoy the lake without the dangers of motorized watercraft. Another bonus of being on a small lake, there is a nice sense of community and the lake stays clean. There is ample room for you to build your dream recreational residence and the property owns the other side of the road as well for ultimate privacy. This is a very unique opportunity to find a 215' frontage lot that is gently sloped and so close to downtown Huntsville but feels like you are in "cottage country", on a very quiet dead end road. 10 minutes to vibrant downtown Huntsville on year round road. (id:59911)
Royal LePage Lakes Of Muskoka Realty
22341 Wahwashkesh Lake
Whitestone, Ontario
Endless opportunity awaits at this water access property on Lake Wahwashkesh. Just 45 minutes from Parry Sound with shopping, dining, and a top rated hospital. This extremely rare offering consists of two abutting parcels, each with their own PIN/roll numbers. Currently being run as a first class 9 hold golf course catering mainly to local seasonal cottagers on the lake along with nine small cabins and dock slips that are rented seasonally. Water treatment system with filtration/UV to all cabins. A true turn key operation with all golf course equipment, tractors, and more included. Triple chamber septic system approved for 66 people per day! Boasting 40 acres combined property and 2400+ feet of frontage this extremely private retreat is surrounded by crown land and the potential for the future is only limited by your goals and desires. A highly favourable development report was recently completed paving the way to what is to be the next chapter. What will you choose to do? Will you grow the golf course business, perhaps add a full scale restaurant? Or will you look to pursue fractional ownership, a condo corporation, or a plan of subdivision of waterfront residential cottage lots? Private, mainland vehicle and trailer parking is less than a minute boat ride away. A private lot located at Indian Narrows with parking for approximately twenty vehicles is via a long term lease from the MNRF at approximately $100 annually. As you can see, this property's future is only limited by your imagination. Come and see this incredible opportunity today! (id:59911)
Sotheby's International Realty Canada
