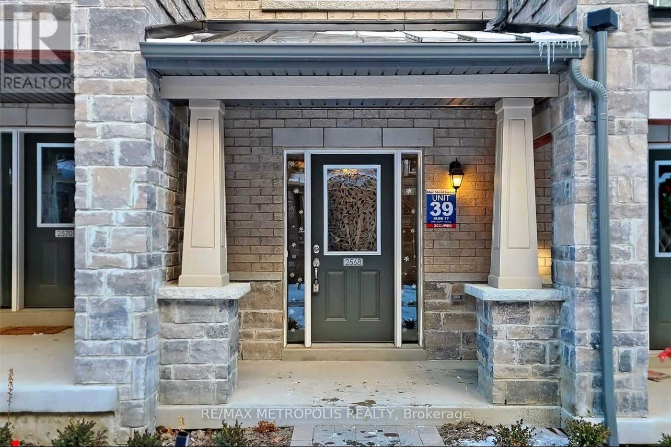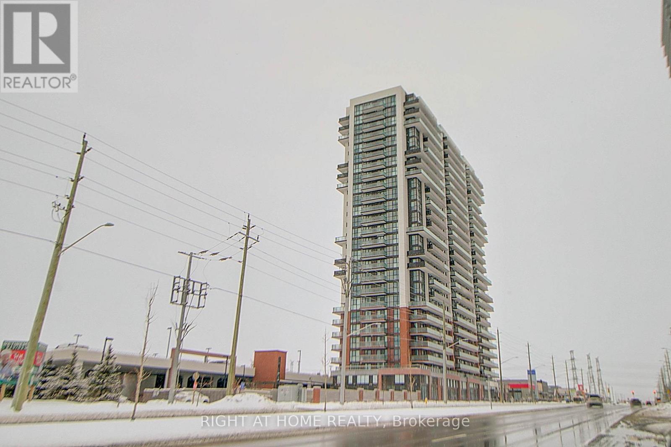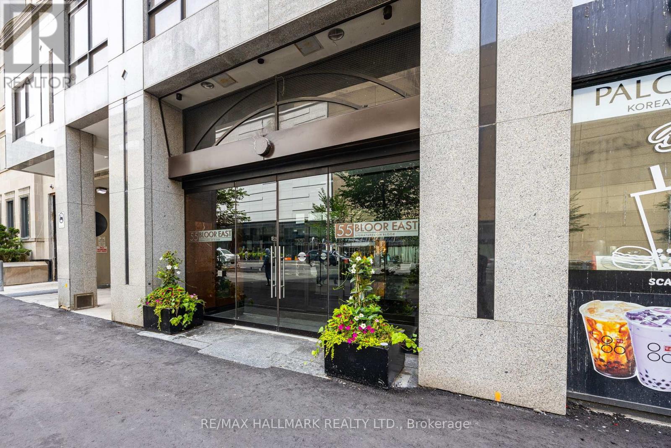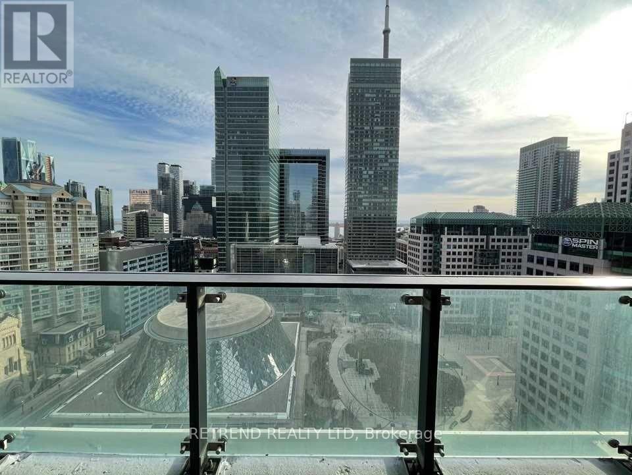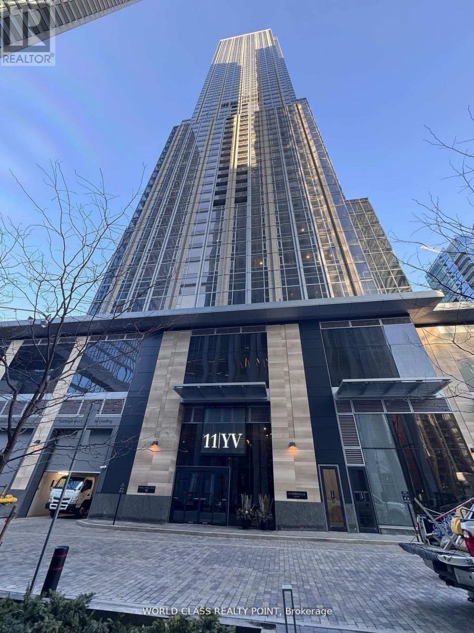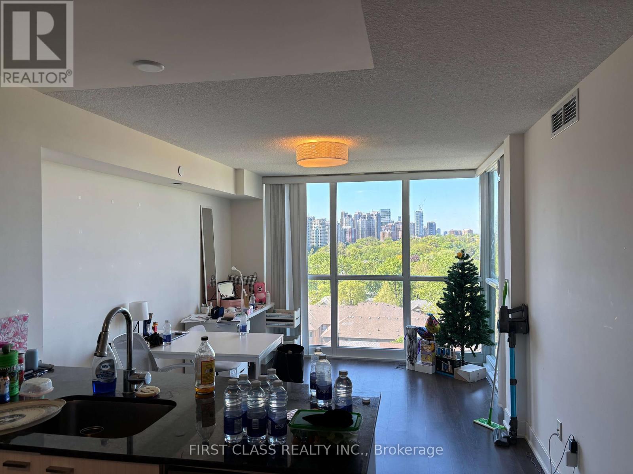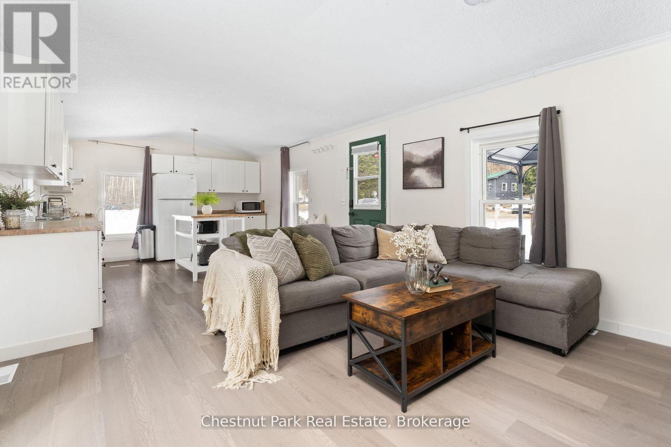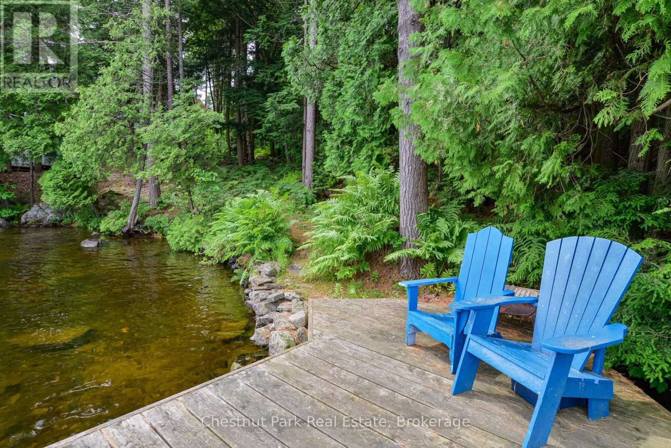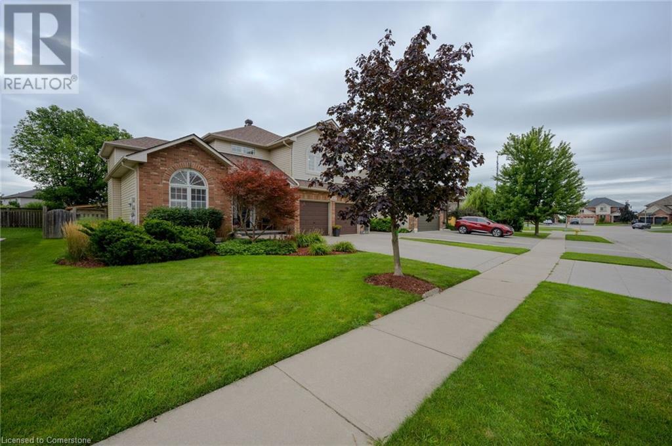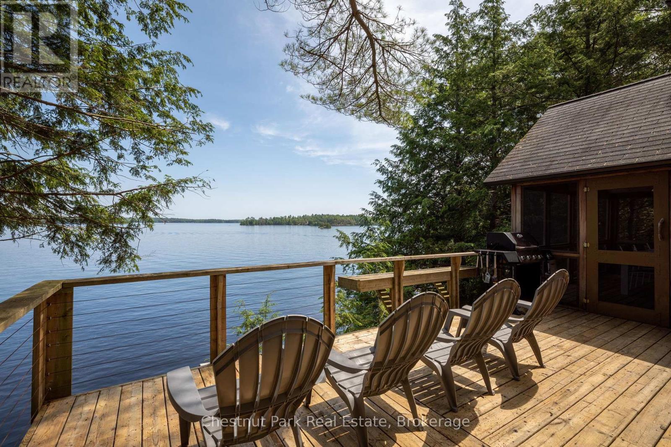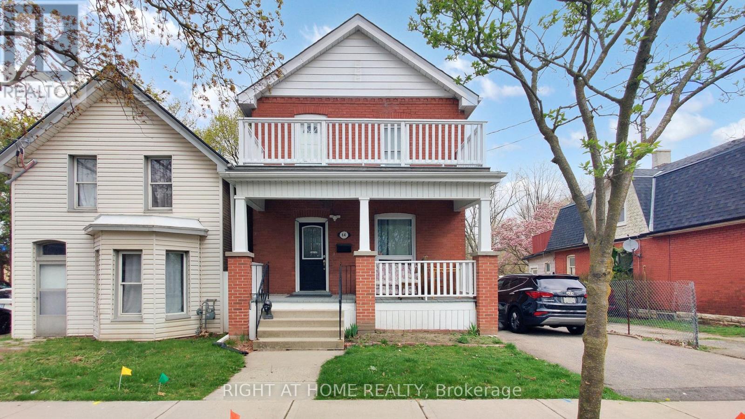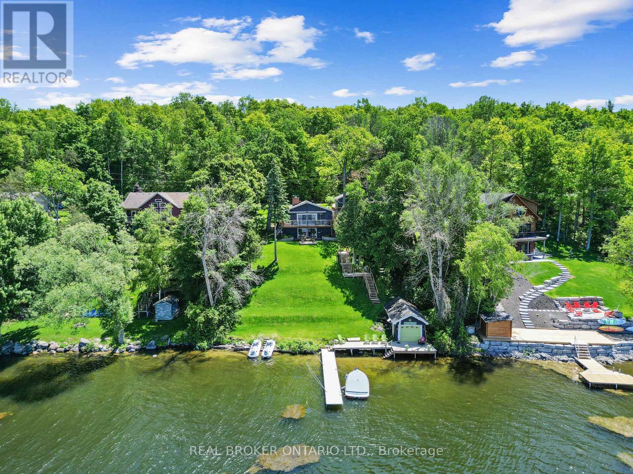11770 10th Line
Whitchurch-Stouffville, Ontario
Welcome to this One-Year New, Modern, Spacious and Cozy Townhomes Nestled in a Vibrant and Fast-Growing Stouffville Community. This Property Boasts over 1500 sqft Finished Area and around 500 sqft Unfinished Basement, Open Concept Layout with 9' Ceilings on Main Floor, Laminate Flooring Throughout on Main Floor and Hallway of Second Floor, Beautifully Upgraded Kitchen With Custom Made Cabinets and Stylish Backsplash, Center Island with Breakfast Bar, Quartz Countertop in Kitchen, Elegant Oak Stairs to Second Floor, Laundry Conveniently Located On Second Floor, 200AMP Power Panel Ready for EV Charger in Garage. Large Sliding Door in the Living Room Fills the Room with Natural Light, and Leads to the Huge Terrace, Providing Space for Family Gatherings. This townhome has 3 bedrooms on the Second Floor. Master Bedrooms With 3Pc Ensuite, Large Walk-in-Closet. Another Two Bedroom with Ideal Room Size, Sharing the 4Pc Main Bathroom. Two-Car Garage and Two Parking Lots under Covered Driveway, which Means that No More Snow Shoveling in Winter! Commuting is Easy with Quick Access to Major Roads. Schools, Parks, Community Centre, Shops, Churches, and Stouffville GO Station are all within a Few Minute Drive. (id:59911)
Bay Street Group Inc.
87 Richardson Drive
Aurora, Ontario
Welcome to 87 Richardson - A Lovely Home with a Beautiful Backyard in the Heart of Aurora. Worry-free Durable No-Stain Composite Decking front and back! Lot size 50 x150. Beautiful backyard Featuring an Apple Tree, Cherry Tree and a pretty 10 x10 Garden shed. Three Bedrooms and 1 Bath on the Main Floor. The Third Bedroom is presently being used as an Office. Footprint 1356 sq ft not including front and back decks. Approximately 850 sq ft finished in the Lower Level. Main Floor also features a Renovated Kitchen, Combined Dining/Living Room with walk-out to your Backyard Deck. Primary Bedroom also has a Walk-Out. Enjoy the Family Room with a Fireplace on the Lower Level. The Lower Level also features a Work-Out Area, Laundry Room, 3 Pc bath and Storage including a Work Bench. Please view the Photos & Virtual Tour ! A Pleasure to Show! (id:59911)
Royal LePage Your Community Realty
611 - 2545 Simcoe Street N
Oshawa, Ontario
Be The First To Live In This Brand New, Sun-Filled Suite At The U.C. Tower 2 By Tribute Communities! This 1 Bedroom + Den / 2 Full Bathroom Suite Provides Stunning Unobstructed West-Facing Views! Providing 693 Sq Ft (As Per iGuide Floor Plan) Plus An Oversized Balcony! Includes The Use Of One (1) Parking Space & One (1) Storage Locker! Located At Simcoe St N / Winchester Road! This Location Is Extremely Accessible! Public Transit At Your Doorstep! Situated Within Close Proximity To Durham College, Ontario Tech College, Highways 407, 412, & 401, Restaurants, Shopping Plazas, Parks, Schools, & So Much More! The Open Concept Living Space Provides 9 FT Ceilings Throughout! Modern Kitchen Provides Built-In Appliances, Stone Counters, & Back Splash! Spacious Combined Living & Dining Area! Spacious Primary Bedroom Provides A Massive 3-Piece Ensuite Bathroom! The Den Provides The Perfect Space For That Home Office, Study Area, Dining Space, Or Even A Small Bedroom! The Second 4-Piece Bath Provides A Bathtub! Laminate Flooring Throughout! Building Features Include 24 Hour Concierge, Outdoor BBQ Area & Rooftop Terrace, Games Room, Theatre Room, Party Room, Guest Suites, Visitor Parking, & Pet Spa! Multiple Fitness Amenities Which Include A Gym, Spin Cycle Studio, Yoga Room, & More! Lease Includes Free Unlimited Rogers Ignite Wifi! (id:59911)
RE/MAX Experts
1192 Drinkle Crescent
Oshawa, Ontario
property is leased conditional. The listing agent is one of the owner for this property. ** This is a linked property.** (id:59911)
Pinnacle One Real Estate Inc.
48 Allen Avenue
Toronto, Ontario
On Allen Ave, where the maples sway, a brick-clad home stands proud each day. With touches old and updates new, it blends the past with modern view. Three bedrooms rest on the upper floor, with charm and space and room for more. The hardwood's gleam, now freshly laid, meets sunlight streaming, soft and staid. The living space flows front to rear, with ceilings high and windows clear. The kitchen's set for meals and cheer, a heart for hosting friends each year. Step out back to a lush, green scene, a garden calm and neat and clean. With laneway access at the end, and neighbours cars just round the bend. Where families and couples alike can stay, enjoying friendliness and joy each day. Close to Queen, the shops, the street, where Leslieville and lifestyle meet. A timeless place, a city prize 48 Allen, a home that ties your love for charm with life today. Come make it yours without delay. Very close by are shops and stores, Lady Marmalade for breakfast, corner stores and more. (id:59911)
RE/MAX Hallmark Realty Ltd.
39 - 2568 Ladyfern Crossing
Pickering, Ontario
Welcome to this stunning, sun-filled townhouse that truly stands out from the rest! Rarely offered with main floor entry and direct garage access, this home is designed for ultimate convenience. East-facing, its drenched in natural light throughout the day and features a spacious open-concept main floor ideal for both relaxing and entertaining.Enjoy premium upgrades including a custom media console, modern kitchen with island, stainless steel appliances, built-in microwave, and walk-out to a private balcony. A 2-piece powder room adds extra comfort for guests.Upstairs, you will find two generously sized bedrooms, each large enough for a queen bed. The primary bedroom features its own 3-piece ensuite and a second balcony your personal retreat. Nature-inspired community just minutes from parks, conservation areas, Pickering Golf Club, and all major amenities. With quick access to Highways 407 and 401, commuting is seamless.Perfect for couples or small families, this upgraded, move-in-ready home blends style, space, and function. Dont miss this incredible opportunity . Tenant is Responsible for All Utilities Tenants to set up A/C, Air Handler,Boiler on their name (All Rental items fee is included with the rent ), Tenants to get Tenant insurance. Refundable key deposit of $200. Preferred mode of rent payment by Post dated cheques. No pets (id:59911)
RE/MAX Metropolis Realty
2407 - 2550 Simcoe Street N
Oshawa, Ontario
Bright and functional 2-bedroom, 2-bathroom unit featuring two balconies, one parking space, and one locker. Enjoy an unobstructed north and east view! The modern kitchen boasts a sleek quartz countertop, while the spacious layout includes a full-size laundry machine. Relax on the large balcony with a clear, open view.Exceptional amenities include two fitness areas, a spacious outdoor terrace with BBQs and lounge chairs, a theatre, a games room, a business room, and a lounge area with free WiFi. Conveniently located steps from grocery stores, Costco, restaurants, banks, shops, and public transit. Just minutes to Highways 407 and 412. (id:59911)
Right At Home Realty
908 - 55 Bloor Street
Toronto, Ontario
Discover the ultimate urban lifestyle at 55 Bloor Street. Steps from two subway lines, this impeccably maintained residence offers seamless access to the city. Stroll to the vibrant Manulife Centre for a taste of Eataly's culinary delights, boutique shopping, or a movie night. Immerse yourself in culture with the Royal Conservatory, Royal Ontario Museum, and University of Toronto just a short walk away. Enjoy soaring 9-ft ceilings, with heat, A/C, and hydro included in the monthly rental fee. This freshly updated apartment radiates modern comfort, boasting bright, spacious interiors perfect for professionals or couples seeking a dynamic downtown experience. (id:59911)
RE/MAX Hallmark Realty Ltd.
1012 - 70 Temperance Street
Toronto, Ontario
Partly Furnished 1 Bedroom Unit In The Luxurious Indx Condo In The Heart Of The Financial District In Downtown Toronto! Functional And Open Layout, 9 Ft Ceiling, Large Balcony, Premium Appliances, Great Amenities. Very Private, Quiet, Safe And Convenient! Walk In Underground Path Without Suffering Cold Winter. Steps To Workplace, Eaton Center, Restaurants And Everything! Best Choice For Nearby Professionals! (id:59911)
Homelife New World Realty Inc.
2005 - 224 King Street W
Toronto, Ontario
Theatre Park Luxury Condo! South Facing Open Concept Studio With Unobstructed View O/Looking Roy Thomson Hall! High End Finishes Plus Huge Balcony With Gas Bbq Inc! Steps To St.Andrew Subway Station, The P.A.T.H. Financial District, University, Hospitals, Fine Dining, Union Station, Parks, Shopping & Much More!. Hardwood Floors, Scavolini Kitchen W/Gas Range, S/S Appliances, Quartz Counters, Floor To Ceiling Window, Gym/Lounge & Outdoor Pool, 24 Hr Concierge! (id:59911)
Retrend Realty Ltd
92 Churchill Avenue
Toronto, Ontario
Welcome to this custom-built, luxurious home where elegance meets everyday comfort. Designed to impress, this bright and spacious home features an open-concept layout with soaring 13 and 14-foot ceilings on the main floor and 9-foot ceilings upstairs. The upper level boasts 4 spacious bedrooms, each with its own private terrace and a convenient laundry room. Thoughtful details include coffered ceiling in the living room, heated floors in the upper-level bathrooms, and sleek epoxy flooring in the garage. The separate entrance leads to a beautifully finished 2-bedroom basement apartment with its own laundry and kitchen ideal for extended family or rental income. Step into your private backyard oasis, perfect for entertaining or relaxing in style. Unbeatable location just off Yonge Street, close to shops, restaurants, groceries, subway, movie theatre, and a short drive to Hwy 401. This is truly a dream home for families seeking style, space, and convenience. (id:59911)
RE/MAX Experts
4705 - 11 Yorkville Avenue
Toronto, Ontario
Brand New Never Lived One Bed Suite at most sought after AAA location of Toronto at 11 Yorkville Ave. Yonge Subway Station within walking distance. In close vicinity, there is The University of Toronto-St. George Campus, Ryerson University, Rotman School of Management and Quest Language Studies. Close to Canadas top hospitals, businesses, clubs, boutiques and fine dining. Where world-class cultural hubs, city's finest restaurants, arts, culture, innovation, gourmet pursuits, and signature luxury retail surrounded by world-class hotels (Hazelton/Four Seasons) Neighborhood also has exciting and fun attractions like Phoenix Concert Theatre, Mattamy Athletic Centre, Royal Ontario Museum and Cineplex Cinemas. Well-connected to the open market of Kensington for fresh produce and grocery shopping. Perfect walking score of 100. Nearby parks include Harold Town Park, Jesse Ketchum Park and Asquith Green. World Class Luxury Building Amenities; Heated and Cold Pools with Contemporary Fitness Center, Hot Tub , Outdoor Terrace, BBQ Business Center, Concierge Attended Lobby, Wine Dining Room, Zen Garden Piano / TV Lounge Multi-Purpose Area, Catering Kitchen and Guest Suites (id:59911)
World Class Realty Point
1109 - 88 Sheppard Avenue E
Toronto, Ontario
88 Minto Green Condo Located At The Heart Of North York. Spacious & Functional Layout, 657Sf + 56 Sf Per Open Balcony. Great View.Blinds Installed. Breakfast Bar, Engineered Wooden Floors Throughout, Large Closet W Organizers, 2 Subway Lines & Buses,Steps To Theatre/MelLastman Square/Tim Hortons Cafe/All Amenities, Yet With Easy Access To Highway. Enjoy The City Entertainment / Nightlife. (id:59911)
First Class Realty Inc.
2311 - 403 Church Street
Toronto, Ontario
Welcome To The Stanley Condo! Bright & Spacious With Functional Layout, Unobstructed East View W/ Large Balcony, Floor To Ceiling Window, 9 Ft Ceiling. Tasteful Finishes, Laminate Flooring Throughout, Quartz Kitchen Counter, Backsplash, Centrally Located @ Church & Carlton, Steps To College Subway, Short Walk To Financial District, Toronto Metropolitan University, U Of T, Dundas Square, Eaton Centre. (id:59911)
Hc Realty Group Inc.
1212 - 138 Downes Street
Toronto, Ontario
Charming One Bedroom Unit At Sugar Wharf. Great Layout With The Finest Interiors & Finishes. With A Beautiful Kitchen That Is A Delight To Cook In, Enjoy Stunning City Views From The Spacious Balcony. Laminate Flooring Throughout. Steps To Sugar Beach, Lowblaws, Farm Boy, George Brown, Harbour Front, StLawrence Market, Union Station And More. *Photos From The Previous LIsting* (id:59911)
Bay Street Group Inc.
40 - 21 Mount Vernon Trail W
Huntsville, Ontario
Affordable, Move-In Ready, and Full of Charm Welcome to this bright and cheerful 3-bedroom, 1-bathroom home nestled in a quiet, friendly community just minutes from downtown Huntsville. Whether you're a first-time buyer or looking to simplify with easy one-floor living, this property checks all the boxes for low-maintenance comfort and convenience. Step inside to a warm and welcoming interior featuring new flooring (2023), tons of natural light, and a great layout with excellent flow. The oversized kitchen offers plenty of space to gather, with room for a full-sized dining table and effortless connection to the main living area. You'll love the peaceful, deep yard perfect for lounging, gardening, or letting kids and pets play freely. A sunny deck offers the ideal spot to catch some rays or host friends for an afternoon BBQ while enjoying the quiet surroundings. Additional features include two outbuildings for extra storage, a drilled well and private septic for cost-effective living, municipal garbage pickup for added convenience, very low utility costs and low maintenance overall, and a $132/month road maintenance fee that ensures year-round access and peace of mind. This home truly feels like the perfect place to start home ownership, and with just the right amount of space to grow into. You're close to town, but it feels like you're miles away from the hustle and bustle. It's peaceful, friendly, and easy to settle into. If you're looking for a welcoming neighbourhood and a home that just feels right, this might be the one. Reach out today to book your private showing! (id:59911)
Chestnut Park Real Estate
26 Island 26lm
Gravenhurst, Ontario
Muskoka memories are etched in the walls & they soar throughout the grounds of this truly magical family cottage property on Taylor Island. Lovingly held for 5 generations, this first-time offering presents an unparalleled opportunity to own a piece of history - a breathtaking 5.7 acre property boasting 270 feet of unique & private waterfront. The main cottage is perfectly perched on a dramatic rock ridge, offering an ideal vantage point for expansive views, and the oversized (12x18) guest sleeping cabin enjoys that coveted, grandfathered waters edge setting. Just a 10 min boat ride to the marina, with a convenient dock space to leave your boat. You'll have a choice of two pathways from the level waterfront area up to the cottage - one with a gentle slope for both the young & young-at-heart. Then step into a world where cherished memories & modern comforts merge. A charming mix of the original 1930's cottage living room awaits, effortlessly blended with a new 2005 addition, including a screened porch & an insulated 2-bdrm + bathroom addition, plus a spacious eat-in kitchen with separate pantry storage & an extended workshop. Two new airtight wood stoves, professionally installed, will extend your cottage season from early spring into late fall - perfect for taking full advantage of the beautiful autumn colours & keeping cozy on those cooler nights. A new deck off the east side of the cottage adds to the charm & functionality of this idyllic retreat. And when nature paints your skies with vibrant hues of sunrises & sunsets, you will enjoy those spectacles from multiple windows within the cottage or from multiple exterior decks & sitting areas. A shallow entry, sandy swimming cove is perfect for children & there is even a whimsical tree house nestled in the woods. Towering trees grace the property, enhancing privacy & possibilities abound for continued use or redevelopment of this exceptional large acreage property. Creating your family's legacy begins right here! (id:59911)
Chestnut Park Real Estate
5 Dunrobin Drive
Caledonia, Ontario
Welcome to this beautifully updated home offering nearly 2,500 sq ft above grade of elegant living space! Featuring 4+1 bedrooms, this property boasts an open and airy layout with hardwood floors and cathedral ceilings in the living and dining rooms. The large eat-in kitchen has granite countertops and is centrally located - open to both the dining/living room area and also to the family room - perfect for entertaining family and friends! A step out the patio door takes you to your backyard oasis with in-ground saltwater heated pool with a waterfall (2020), hot tub, professionally landscaped yard, and maintenance free trex deck! Upstairs offers the family 4 bedrooms including the primary bedroom that is highlighted by a luxurious ensuite with double sinks, custom tile & glass shower, and soaker tub. Basement provides the family with multiple possibilities including an in-law suite. Either finish it off to be its own living quarters for family, or add your cosmetic touches for personal use! Additional info/updates include furnace/AC 2023, shingles 2016, flooring in basement, attic insulation added, California shutters throughout, and sprinkler system in the front yard. Don’t let this rare opportunity pass you by! (id:59911)
Right At Home Realty
3 Junkin Street
St. Catharines, Ontario
Welcome to Junkin Street Where Charm Meets Convenience in the Heart of Downtown! Set on a mature, tree-lined street, this beautifully updated character home blends timeless features with modern upgrades. Just minutes from major highways, transit, restaurants, and shopping, this location is unbeatable. Inside, you'll find three spacious bedrooms and two full bathrooms. The primary suite features a walk-in closet and ensuite, with enough space to use as a nursery or extra bedroom. The upper level has its own entrance and a separate hydro meter, offering excellent potential as a one-bedroom unit ideal for rental income or extended family. Original hardwood floors, detailed wood trim, and stained glass windows add warmth and elegance. The upgraded kitchen boasts quartz countertops and elegant fixtures. Both bathrooms are stylishly updated, with a claw-foot soaker tub upstairs for a luxurious touch. The partially finished basement includes a dedicated office with soundproofing that is perfect for remote work or creative space. Outside, enjoy a low-maintenance yard, private rear patio, and detached double garage. The inviting front porch is ideal for unwinding with a glass of wine at sunset. This downtown gem is full of character, versatility, and curb appeal. Don't miss your chance to make it yours! (id:59911)
Keller Williams Signature Realty
29 Island 26lm
Gravenhurst, Ontario
Come discover Muskoka's enchanting landscape! This extraordinary private 11-acre parcel of land unveils itself as a unique majestic place amidst the scenic panorama of Lake Muskoka. Nestled among 800 feet of shoreline with coveted CW-8 zoning, this historically significant commercial island property boasts a rich heritage, tracing back to the iconic Glen Echo Lodge, which flourished from 1898 to 2003, a historical cottage resort with 26 bedrooms. It's like stepping into a cherished storybook where history still exists and is known by many on the lake. Whether embracing the tradition of seasonal Island living with family and friends or embarking on a development journey to create a private family compound or tourist establishment, this property offers a boundless canvas of potential. Meandering pathways adorned with flagstone accents lead to a cluster of seven original cabins, each close to one another on the south side of the property. The lay of the land is gracefully accentuated with natural granite rock, slight elevation changes and an expansive open field while having panoramic views of Lake Muskoka, punctuated by the quaint silhouette of nearby islands. A collection of seven snug cabins awaits, with five meticulously refurbished to exude a charming rustic cottage vibe. Among them, a combined Kitchen, Living, and Muskoka Room cabin boasts an elevated deck offering picturesque views of the lake. Additionally, there are five cabins with bedrooms, two bathrooms, laundry facilities, a work shed, and one original cabin situated at the water's edge, its unique footprint holding intrinsic value. Fronting on 800 feet of pristine Muskoka shoreline, graced by two existing docks and a charming flagstone waterside patio, this haven invites one to envision summer on the lake. Come discover a wonderful offering on the north side of Taylor Island, where privacy meets opportunity. (id:59911)
Chestnut Park Real Estate
64 Eagle Avenue
Brant, Ontario
Attention Investors and potential home owner who wants an Opportunity To Own A High Cash- Flow, Turnkey Investment Property In Downtown Brantford, Close To Brantford's Conestoga College/Laurier Univ & Strip Mall/Grocery Stores. 7 Bedrooms, 2 Fridges, 3 Baths, 3 Car Parking, Backyard Shed. Potential Monthly Income $4500 (id:59911)
Right At Home Realty
22 Mill Lane E
Melancthon, Ontario
Situated in the quaint community of Hornings Mills, this tastefully updated home sits on a lovely 1-acre lot offering beautiful countryside views. It is a truly inviting property, where you are tucked in a great neighborhood of homes, but can also enjoy privacy and serenity. Whether you're sipping your morning coffee or unwinding at sunset, the inviting front porch provides the perfect place to relax and take in your private, peaceful surroundings. Inside, the home features a main floor primary suite, allowing for convenient one-level living, ideal for empty nesters or growing families alike. A beautifully updated bathroom offers an amazing claw tub for soaking and a stand up glass shower. Upstairs you will find two additional bedrooms and a convenient two piece bath. Back downstairs, the kitchen and dining space blend seamlessly together and the living room is a cozy space to hang out. The layout combines functionality with charm, blending modern updates with the warmth of country living. Back outside, you will appreciate the detached garage, which adds additional storage or workspace potential, rounding out the property's value and versatility. Don't miss your chance to enjoy small-town serenity with the comfort of a move-in-ready home in one of Dufferin County's most charming hamlets. (id:59911)
RE/MAX Hallmark Chay Realty
48 Idlewood Avenue
Hamilton, Ontario
Recently renovated bungalow main floor for rent at just $2,400/month! This bright and spacious unit features 3 bedrooms, 1 full bathroom, a living room, dining area, and a private laundry room. Located just south of Fennell Ave in a convenient neighborhood, its within walking distance to grocery stores, restaurants, schools, a recreation center, and close to major highways. Tenant pays only 60% of utilities plus their own internet and phone. Perfect for families or professionals seeking comfortable and worry free living. (id:59911)
Right At Home Realty
102 Fleming Bay Road N
Trent Hills, Ontario
This stunning family residence beautifully combines luxury and serenity, situated upon a hill with views of the Trent River. Known for its remarkable 90 KM's of opportunities for boating, fishing, swimming, and relaxation, this waterfront property serves as a scenic retreat. Inside, you will find an open concept design that features three generous bedrooms and two modern bathrooms. The main floor showcases impressive cathedral ceilings and a newly updated kitchen with sleek finishes, flowing gracefully into the living area ideal for entertaining and family gatherings. The finished lower level includes an additional family room, perfect for cozy movie nights or lively game days, with convenient walkouts to your sloping lot. With over 109 feet of pristine waterfront, the area is clean and swimmable, making it perfect for delightful summer days by the water. The property also boasts a detached garage/workshop and a dry boathouse at the waters edge, meeting all your storage and hobby needs. Nestled on a quiet dead-end street, this home is a rare gem, providing both privacy and access to a vibrant outdoor lifestyle. Don't miss the opportunity to experience the allure of living on Fleming Bay Drive along the picturesque Trent River. Make this waterfront oasis your own! (id:59911)
Forest Hill Real Estate Inc.
Real Broker Ontario Ltd.





