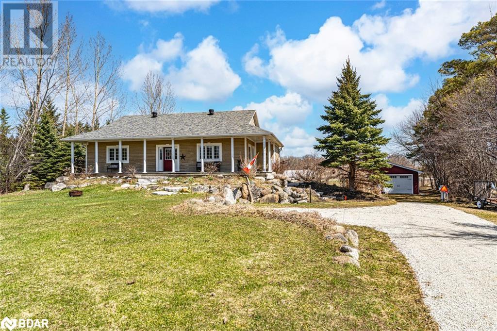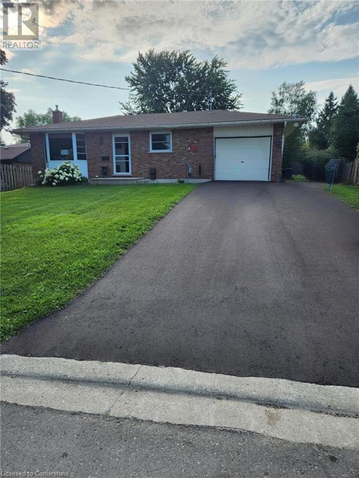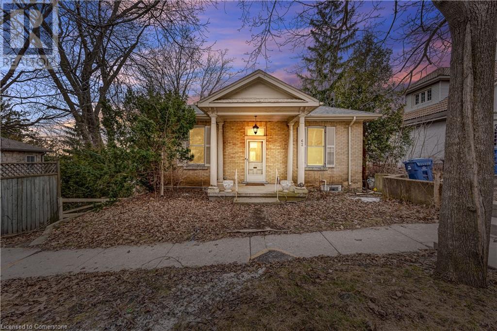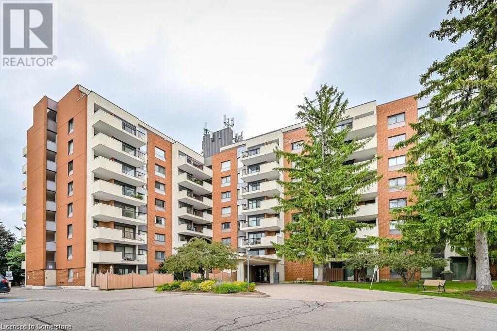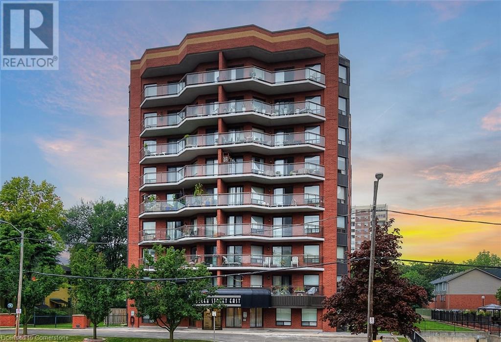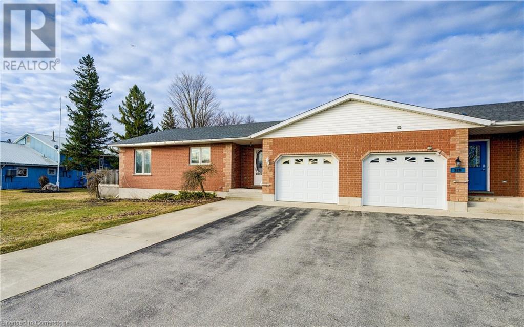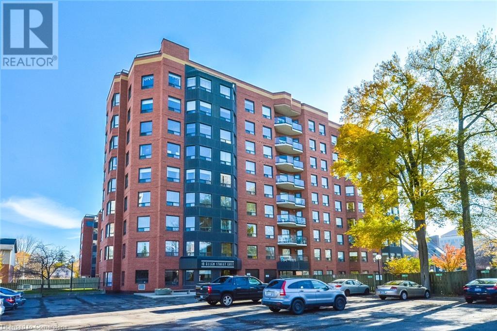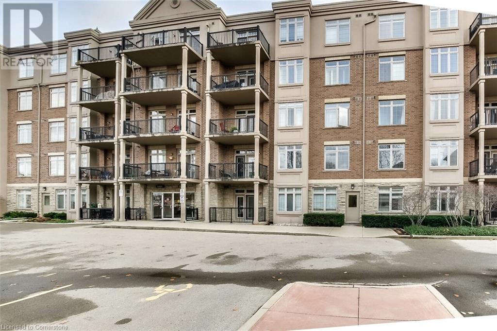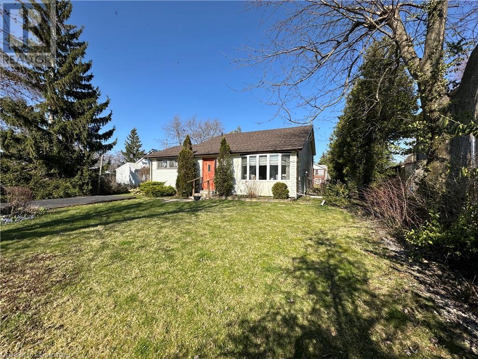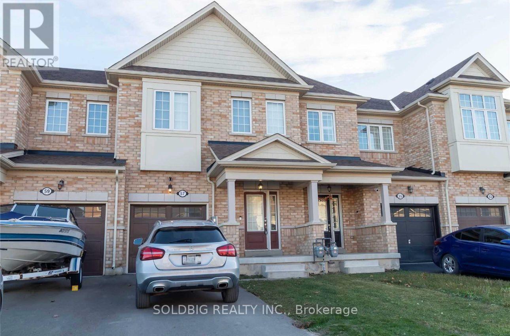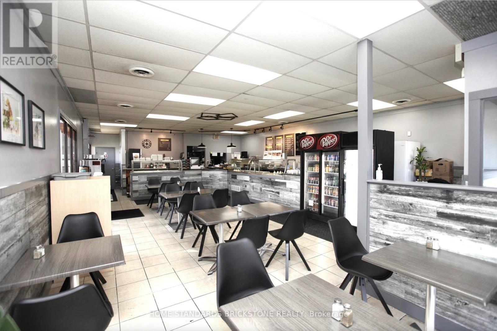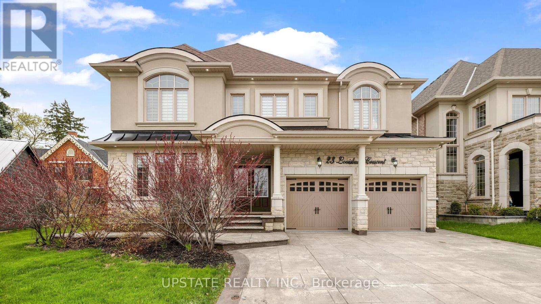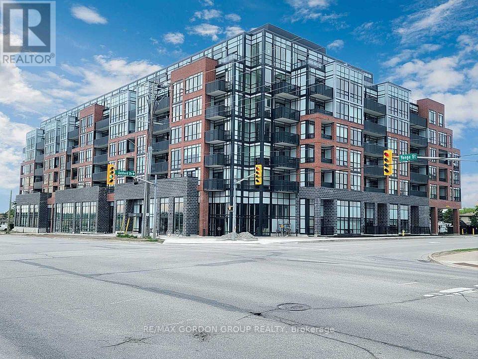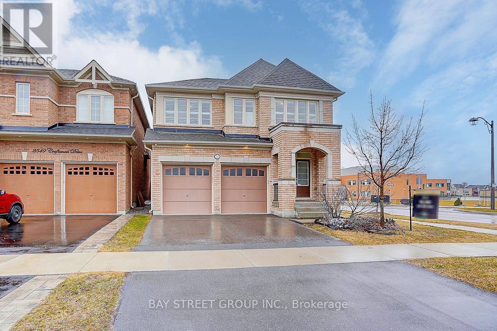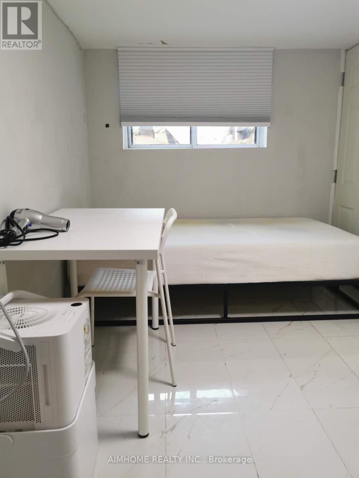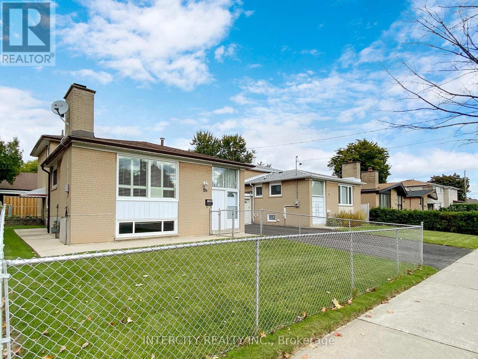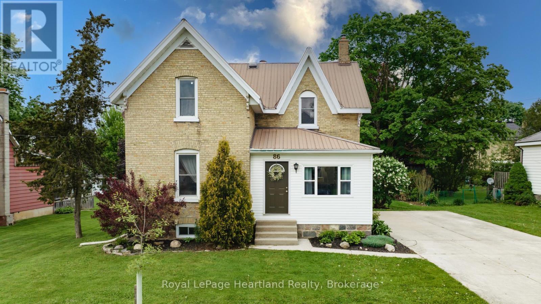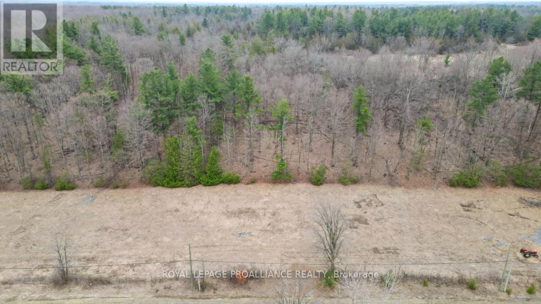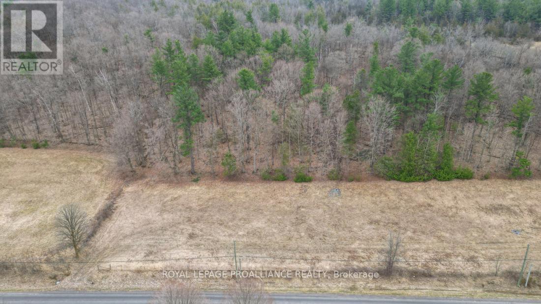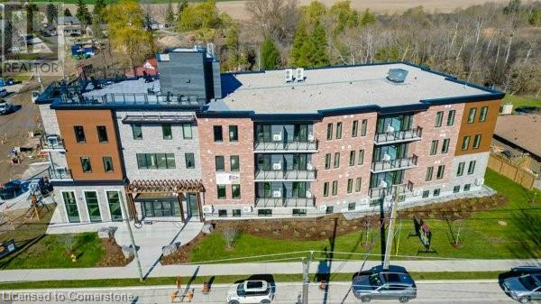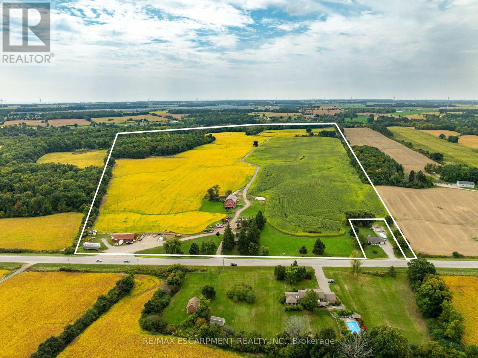3705 County Road 124
Nottawa, Ontario
COUNTRY LIVING AT ITS BEST - WITH BLUE MOUNTAIN VIEWS, RURAL TRANQUILLITY MEETS EVERYDAY CONVENIENCE IN THE CHARMING VILLAGE OF NOTTAWA! Discover the beauty of rural living just minutes from convenience at this stunning bungalow, nestled on a private 1-acre lot with panoramic views of Blue Mountain and backing onto a peaceful horse farm. Located only 10 minutes from both Collingwood and Stayner, this home offers unbeatable access to golf, skiing, spas, beaches, and scenic trails—with Batteaux Creek Golf Club just a short walk away. The curb appeal is undeniable with a red front door, covered porch, wraparound deck, landscaped gardens including perennials, and a gravel driveway surrounded by mature trees. A detached heated 24x30 ft garage/shop with two parking spaces and ample driveway parking add to the functionality. Enjoy over 2,500 sq ft of finished living space with an expansive open concept kitchen, living, and dining area that flows seamlessly to the outdoors through a sliding glass walkout. The great room impresses with soaring cathedral ceilings and large windows showcasing the mountain views. The primary suite overlooks the serene backyard and offers a walk-in closet along with a 5-piece ensuite. The fully finished walkout basement offers 3 versatile rooms ideal for additional bedrooms or office space, a generous family room with soaring ceilings, and excellent in-law potential. Thoughtful features like in-floor heating on the main level, in-suite laundry, durable Maibec siding, and resin decking ensure durability and comfort. After enjoying the beauty of the countryside, unwind in the included hot tub and savour everything this relaxed lifestyle has to offer. A rare opportunity to live surrounded by nature, with every adventure and amenity just moments from your doorstep - don’t miss your chance to make this #HomeToStay yours. (id:59911)
RE/MAX Hallmark Peggy Hill Group Realty Brokerage
1 Olive Crescent Unit# 4
Orillia, Ontario
Welcome to this rarely offered, beautifully upgraded end-unit waterfront townhouse condo-a perfect retreat for professionals, young couples, downsizers, or those seeking a peaceful getaway. With views of Lake Simcoe, over $100,000 in thoughtful renovations, and a low-maintenance lifestyle, this move-in-ready home is as serene as it is sophisticated.Step inside to a spacious foyer with custom closet organizers, setting the tone for the clean and well-designed layout throughout. The chef-inspired kitchen was fully remodeled in 2017 and features granite countertops, sleek ceramic flooring, stainless steel appliances, and a functional breakfast bar with bonus storageideal for both everyday meals and entertaining.The open-concept living and dining space is equally impressive, with newer vinyl flooring, a cozy wood-burning fireplace, and sliding doors that lead to your private deck. Out back, enjoy peaceful mornings or stunning sunset views under your electric awning, surrounded by raised flower beds and a secure gated enclosure for added privacy.Upstairs, both bedrooms have been enhanced with new laminate flooring, and the renovated main bathroom brings spa-like tranquility to daily routines. The primary suite offers an electric fireplace, in-suite laundry, a fully renovated ensuite bath, and a private balcony with western lake views-imagine waking up to the water every morning.The fully finished lower level provides even more space to unwind, with a large rec room finished with hardwood floors, a third full 3-piece bathroom, and extensive built-in cabinetry for smart storage solutions. The attached garage includes a generous mezzanine loft, perfect for seasonal or hobby storage.Set in an exclusive 9-unit waterfront complex, this home is directly across from Kitchener Park25 acres of green space, tennis courts, a dog park, and scenic walking trails. You'll also love being close to marinas, shopping, downtown Orillia, and Casino Rama. (id:59911)
RE/MAX Hallmark Chay Realty Brokerage
315 Birmingham Street E
Mount Forest, Ontario
Welcome to this well-maintained 3+2 bedroom, 2-bathroom brick bungalow in the sought-after community of Mount Forest—just minutes from downtown, parks, and local amenities! Sitting on a spacious lot, this home features a new asphalt driveway (2023), seamless eavestroughs, and a welcoming front entry with a new door (2019). The backyard is an outdoor retreat with a 12' x 12' gazebo, complete with netting, solid curtains, and a solar light—perfect for relaxing or entertaining. A durable concrete sidewalk patio adds to the functionality of this charming outdoor space. Step inside to a bright and inviting main floor, where all windows have been replaced (since 2017) and flooring updated (2019). The spacious living and dining area flows into a classic kitchen featuring solid wood cabinetry, a subway tile backsplash, and ample storage. 3+2 Bedrooms & Modern Baths The main floor offers three generously sized bedrooms and an updated 4-piece bathroom (2019) with a sleek glass shower, stylish tile work, and a modern vanity. The fully finished lower level provides a fourth & fifth bedroom—ideal for guests, a home office, or additional living space. Convenient Main Floor Laundry & Cozy Lower Level Enjoy the convenience of main floor laundry, making everyday tasks effortless. The lower-level rec room is the perfect spot to unwind, featuring a gas stove for cozy warmth in cooler months. Additional storage and laundry facilities add functionality to the space. Prime Location Nestled in a friendly community, this home is close to downtown, Hospital, Parks, and Schools, offering a perfect blend of convenience and peaceful living. Additional Features: 200 AMP Electrical Panel Water softener (5 years old) New garage man door (2019) – interior & exterior access Ductless AC/heat pump system Fully replaced asphalt driveway (2023) This move-in-ready bungalow offers the perfect balance of charm, modern updates, and an unbeatable location! (id:59911)
RE/MAX Icon Realty
62 Queen Street
Guelph, Ontario
Welcome to 62 Queen Street, a truly special home nestled in the heart of St. George’s Park, one of Guelph’s most established and picturesque neighbourhoods. Perfectly perched on an elevated lot, this home offers sweeping views of downtown Guelph, providing a rare and peaceful vantage point where city lights twinkle in the evening and morning sunrises pour through the treetops. From the moment you arrive, the charm of this quiet, tree-lined street and the warm character of the home invite you in. Inside, you’ll find a tasteful blend of old-world charm and modern comfort, with original hardwood flooring, large sun-filled windows, and classic trimwork that nods to the home’s history. The main living and dining spaces are cozy yet open, offering the perfect setting for gatherings or quiet nights in. The kitchen leads out to a private backyard, a serene space for morning coffee, summer dinners, or a little gardening on weekends. But the real story here is the lifestyle. Just steps from your door, you’ll find yourself immersed in the cultural heart of Guelph. Downtown is a short stroll away, offering a vibrant mix of local restaurants, boutique shops, independent cafés, live music venues, galleries, and the beloved farmers’ market. Whether you're catching a show at the River Run Centre, enjoying trails along the Speed River, or meeting friends at a downtown patio, everything that makes Guelph so livable is right at your fingertips. Whether you're looking to settle into your forever home or invest in a piece of Guelph’s most iconic real estate, 62 Queen Street is a rare opportunity to experience timeless charm, incredible views, and a lifestyle that truly captures the spirit of this city. (id:59911)
Exp Realty
362 Fairview Street Unit# 112
New Hamburg, Ontario
A stunning departure from the ordinary. Tucked away on a private cul-de-sac, this enclave of 14 exclusive, executive, Brownstone Townhomes sets a new standard of luxury and peaceful living. With a panoramic view of the Nith River and Scott Park, this end unit condo is one of the four original units, offering 2000 sq ft of finished space with a timeless interior and modern finishes. Constructed with top-quality ICF and adorned with custom brickwork, the home exudes elegance with its hammered copper eaves and downspouts, crown molding, and gas fireplaces. The open concept main floor features a chef’s kitchen that flows seamlessly into the living area, highlighted by a back wall of windows overlooking a custom balcony and breathtaking river views. Upstairs, you will find two generously-sized bedrooms, each with a walk-in closet and the most spectacular tiled ‘wet room’ ensuites. The fully finished lower level walks out to a second private patio area and greenspace, perfect for relaxing or entertaining. Additionally, a private elevator ensures easy access between floors, while a conveniently located guest parking spot provides a warm welcome for visitors. Located in the vibrant, yet quaint, town of New Hamburg, nestled between Waterloo and Stratford, this townhome offers big-city style in a serene setting. The town core, a designated heritage conservation district, features one-of-a-kind shops, local eateries, cafes, and well-preserved architecture, making New Hamburg a highly desirable address. Experience the lifestyle you have been looking for. (id:59911)
Peak Realty Ltd.
260 Sheldon Avenue N Unit# 808
Kitchener, Ontario
Welcome to the lovely two bedroom and two bath condominium located in Spruce Grove. This unit is located on the eighth floor with spectacular view. Looking towards downtown and many beautiful tree lines. Unit includes one underground parking space. This condo features an open concept main floor plan with a lovely kitchen, complete with built-in appliances and granite countertops. In the master bedroom, there is also a storage unit in addition to the closet. Hardwood in the main area completes the bright open space. Enjoy the indoor swimming pool and also meetings in the party room and games area. Building also has Tennis court for a fun game or pickle ball. A private guest suite is also on site. Lots to do in this very well-maintained Condo corporation. Visitor parking is available on the upper level. Unit has a large balcony to enjoy sunsets. (id:59911)
RE/MAX Solid Gold Realty (Ii) Ltd.
10 Ellen Street E Unit# 803
Kitchener, Ontario
Welcome to 10 Ellen Street, Unit 803 – a bright and inviting one-bedroom condo in a prime location, steps away from the heart of downtown Kitchener. This quiet and well-maintained building offers not only convenience but also comfort for those looking to enjoy urban living with all the essential amenities nearby. After parking in the secure underground garage, take the sleek new elevators to the 8th floor, where you'll find this updated unit. As you step inside, you'll be greeted by large west-facing windows that flood the space with beautiful afternoon sunlight. The condo features newer flooring throughout and includes a handy utility room with in-suite laundry, perfect for extra storage and a convenient coat check. To the right, you’ll find a pristine four-piece bathroom, ideal for refreshing after a long day. On the left, a well-equipped kitchen offers plenty of cabinetry, ample countertop space, and a stylish cutout overlooking the great room. This layout is perfect for both meal prep and entertaining, with space for a dinette and cozy seating for relaxing or watching TV. The bedroom is designed with comfort in mind, featuring a spacious wall-to-wall closet outfitted with a full organizer system, ensuring you have plenty of storage space. The location of this condo is second to none. Just steps from the Kitchener Public Library, and minutes away from the train station, trendy cafes, restaurants, and all the cultural attractions of downtown Kitchener. Whether you’re commuting or staying local, the convenient access to major routes makes getting around a breeze. Within the building, you’ll enjoy the added perks of a fitness room and a party room complete with billiards and sliding doors that lead to a courtyard equipped with barbecues for your enjoyment. This is a simple yet comfortable lifestyle waiting for you at 10 Ellen Street, Unit 803 – a perfect place to call home. *Property is virtually staged* (id:59911)
Chestnut Park Realty Southwestern Ontario Limited
115 Maple Street
Drayton, Ontario
Welcome to 115 Maple Street – where small town living meets modern comfort. Step into the heart of Drayton, a close-knit community known for its welcoming spirit, tree lined streets, and an easygoing lifestyle that’s perfect for families, retirees, and anyone craving a slower pace without sacrificing convenience. This beautifully built 2 bedroom, 2 bath bungalow is tucked into one of Drayton’s newer neighbourhoods and is just steps from everything that makes small-town living so special. It’s walkable to Drayton Heights Public School, making morning routines a breeze, and just moments from the Drayton Festival Theatre, library, community centre, splash pad, and parks. Enjoy a stroll through friendly streets or hop on the nearby trails for a quiet escape in nature. You’re also just a short drive from essential amenities, local shops, cafés, and grocery stores, and located on a school bus route with convenient access for families. Inside, you'll find over 1,500 square feet of thoughtfully designed space, with modern finishes, a spacious primary suite, and main floor laundry for ease and function. With an attached double garage, a large driveway, and municipal services, this home blends rural charm with urban ease. A double car garage is perfect for the hobbies or for those who still enjoy parking indoors. The basement is unspoiled and a blank slate for all your future design plans. Whether you're downsizing or planting roots, this is a home—and a community—you’ll be proud to be part of. (id:59911)
Exp Realty (Team Branch)
397 Church Street N
Mount Forest, Ontario
Welcome to this bright and inviting 3-bedroom, 2-bath semi-detached home offering a fantastic floor plan with an abundance of natural light throughout. The fully finished basement features a spacious rec room—ideal for relaxing or entertaining—as well as a large utility room, perfect for the do-it-yourself enthusiast with space for a workbench or added storage. A standout feature is the Bruno elevator in the garage, offering easy access for those who prefer to avoid stairs. The garage door opener motor was replaced in 2025, and the furnace was refurbished in May 2024, providing added peace of mind. This smoke- and pet-free home has been thoughtfully maintained and is move-in ready. Located close to schools and shopping, with ample parking and just under an hour to Waterloo, Guelph, and Orangeville, this home delivers the perfect balance of small-town charm and city convenience. If you're seeking a welcoming community and a comfortable, well-equipped home, Mount Forest is the place to be! (id:59911)
RE/MAX Icon Realty
10 Ellen Street E Unit# 808
Kitchener, Ontario
Bright and spacious 1-bedroom unit in a quiet, well-maintained building. Enjoy an open-concept living and dining area, a large bedroom with a full walk-in closet, and the convenience of in-suite laundry with a full sized washer and dryer. The kitchen features ample light and includes a fridge, stove, and dishwasher. Additional perks include a water softener, water heater, and one owned underground parking space. Located within walking distance to Centre in the Square, the public library, parks, shopping, and more—with quick access to transit, the expressway, and VIA Rail Station. A great opportunity to own a charming, move-in-ready home in a prime location! Stove with Convection Oven 2018, Water Filtration 2016. (id:59911)
Red And White Realty Inc.
920 Garden Court Crescent
Woodstock, Ontario
Welcome to Garden Ridge by Sally Creek Lifestyle Homes a vibrant FREEHOLD ADULT/ACTIVE LIFESTYLE COMMUNITY for 55+ adults, nestled in the highly sought-after Sally Creek neighborhood. Living here means enjoying all that Woodstock has to offerlocal restaurants, shopping, healthcare services, recreational facilities, and cultural attractions, all just minutes from home. This to be built stunning freehold bungalow offers 1100 square feet of beautifully finished, single-level living thoughtfully designed for comfort, style, and ease. Enjoy the spacious feel of soaring 10-foot ceilings on the main floor and 9-foot ceilings on the lower level, paired with large transom-enhanced windows that fill the space with natural light. The kitchen features extended-height 45-inch upper cabinets with crown molding, elegant quartz countertops, and stylish high-end finishes that balance beauty with function. Luxury continues throughout the home with engineered hardwood flooring, chic 1x2 ceramic tiles, two full bathrooms, and a custom oak staircase accented with wrought iron spindles. Recessed pot lighting adds a modern and polished touch. As a resident of Garden Ridge, you'll enjoy exclusive access to the Sally Creek Recreation Centre, offering a party room with kitchen, fitness area, games and craft rooms, a cozy lounge with bar, and a library perfect for relaxation or socializing. You'll also love being part of a friendly, welcoming community, just a short walk to the Sally Creek Golf Club, making it easy to stay active and connected in every season. Don't miss your opportunity to be part of this warm, welcoming, and engaging 55+ community. (id:59911)
RE/MAX Escarpment Realty Inc.
396 Plains Road E Unit# 207
Burlington, Ontario
Welcome to this beautiful condo in Aldershot. With over 1100 sq. ft., this fabulous open concept 2 bedroom 2 bath condo features a spacious kitchen, not often found in condos, with beautiful, large, granite countertops, and breakfast peninsula open to the dining and living areas and overlooking the balcony. The primary bedroom is spacious with double closets and a 4 pc ensuite including a walk in tiled shower. The second bedroom is also a nice size and there is a 4 pc main bath. Convenient in-suite laundry with lots of storage space in the utility room. Walking distance to most amenities, easy access to public transit, close to GO station, Mapleview Mall, QEW and highway 403 access. All this and an underground parking space! This is a spacious condo in a great location, book your appointment today! (id:59911)
Coldwell Banker Big Creek Realty Ltd. Brokerage
44 Woodhouse Avenue
Port Dover, Ontario
Located in a quiet residential neighbourhood on a dead-end street, this 2 bedroom 2 bathroom backsplit home is being offered for sale for the first time in almost 50 years! Pull in the private driveway, and enter the home to the front foyer with a closet with built-in shelves - perfect for your coats, shoes and more! The eat-in kitchen has large windows, allowing plenty of natural light to beam through. The large living room features a bay window, a ceiling fan, and has plenty of space for the whole family or for entertaining. A 4 piece bathroom and the utility room with washing machine finish off the main level. Head up the stairs where you will find the second 4 piece bathroom, the first bedroom with a large closet, and the huge primary bedroom (currently used as a sitting room). The primary bedroom features wall-to-wall closets and patio doors leading to the 10'x16' upper deck with stairs down to the rear yard. There is an attic access through the primary bedroom closet and has possible development potential. Heading back down the stairs to the lower level you will find plenty of storage space, a workshop area, and a walk-up access door to the side yard. This charming property is located close to parks, shopping, the beach, and more! BONUS - there is deeded access to the beach! (id:59911)
Royal LePage Trius Realty Brokerage
57 Sparkle Drive
Thorold, Ontario
Check out this gorgeous townhouse in Thorold South neighborhood of Niagara (id:59911)
Soldbig Realty Inc.
381 Middle Street E
Cambridge, Ontario
Attention all builders and investors or anyone looking for options fantastic infill building lot in North Preston. Walking distance to future Preston LRT stop. These 40 ft lots which zoning allows single family home or can have up to three units see attached servicing plan for lot layouts. Close to Preston core for shopping and essentials, walking distance to parks and schools. For convenient access to public transportation and minutes to 401 exit. Live in one unit and collect rents from the other two units. **EXTRAS** N/A (id:59911)
RE/MAX Twin City Realty Inc.
360 Melrose Street
Cambridge, Ontario
Attention all builders and investors or anyone looking for options fantastic infill building lot in North Preston. Walking distance to future Preston LRT stop. These 40 ft lots which zoning allows single family home or can have up to three units see attached concept plan for lot layouts. Close to Preston core for shopping and essentials, walking distance to parks and schools. For convenient access to public transportation and minutes to 401 exit. Live in one unit and collect rents from the other two units. **EXTRAS** N/A (id:59911)
RE/MAX Twin City Realty Inc.
365 Middle Street E
Cambridge, Ontario
Attention all builders and investors or anyone looking for options fantastic infill building lot in North Preston. Walking distance to future Preston LRT stop. This 40 ft lot which zoning allows up to three units (bill23) see attached concept plan for lots. Close to Preston core for shopping and essentials, within walking distance to parks and schools for convenient access to public transportation and minutes to 401 exit. Live in one unit and collect rents from other 2 units. **EXTRAS** N/A (id:59911)
RE/MAX Twin City Realty Inc.
359 Middle Street E
Cambridge, Ontario
Attention all builders and investors or anyone looking for options fantastic infill building lot in North Preston. Walking distance to future Preston LRT stop. These 40 ft lots which zoning allows up to three units see attached concept plan for lot layouts. Close to Preston core for shopping and essentials, walking distance to parks and schools. For convenient access to public transportation and minutes to 401 exit. Live in one unit and collect rents from the other two units. (id:59911)
RE/MAX Twin City Realty Inc.
62 Ambleside Drive
Brampton, Ontario
Location location & location. This is a spacious 4+2 bedrooms detach im sought after area of Arbor height. All the amenities are on walking distance. Renovated kitchen, roof was replaced couple of years back, windows replaced. Spacious bedrooms, soaked tub upgraded furnance/HWT. Private huge backyard to enjoy family parties. (id:59911)
Ipro Realty Ltd
4069 Chesswood Drive
Toronto, Ontario
Excellent location and well-established and recently renovated catering and dine-in restaurant featuring a fully equipped kitchen with a 13ft commercial hood, three washrooms (two for customers, one for staff), stable corporate catering accounts with loyal clients and currently operating just five short days a week (7:00 AM3:30 PM)offers a rare opportunity into a profitable business with flexible operations and excellent potential for expansion in a high-traffic plaza near Hwy 401/407 and future condo developments along Sheppard Ave, all for an attractive rent of $4,110/month (including TMI, HST, heating, A/C, and water). (id:59911)
Home Standards Brickstone Realty
Lower - 20 Navenby Crescent
Toronto, Ontario
Welcome to 20 Navenby Crescent a spacious and bright lower-level unit offering approximately 1,000 sq ft of comfortable living space in a quiet, family-friendly neighborhood. This well-maintained 1+1 bedroom unit features a generously sized primary bedroom, plus a large den that can easily serve as a second bedroom, nursery, or home office, Includes one parking spot and private entrance. Enjoy easy access to Hwy 400 & 407, making commutes simple and efficient. You're also steps away from great schools, parks, shopping centers, and places of worship, offering all the essentials for family living. This lower-level suite features a spacious layout, nestled on a quiet residential street with convenient access to transit, major highways, and everyday amenities ideal for a professional couple or small family. (id:59911)
RE/MAX Professionals Inc.
2204 - 360 Square One Drive
Mississauga, Ontario
Location! Spacious 1 Bed + 1 Den Unit Located Steps From Square One Shopping Mall & Everything In Downtown Mississauga. South Views Of This Sun Filled Unit That Features Multi Purpose Den Which Could Be Used As A Second Bedroom, Home Office Or Dining Room. Ss Appliances, Granite Counters, Ample Cabinet Space & Ceramic Floors. Bedroom Has Loads Of Closet Space & Overlooks The Spacious Balcony With South Exposure. The Building Amenities Are World Class With Full Size Basketball Court, Rooftop Patio Feat Double Sided Outdoor Fireplace, Party/Meeting Room, Screening Theatre, Gym Plus So Much More. Photos Were Taken When Unit Vacant for Reference. (id:59911)
Aimhome Realty Inc.
Basement - 3321 Snowball Road
Mississauga, Ontario
Welcome to this 1 bedroom and large den with 1 Washroom basement, featuring a private entrance from side of house, Stainless steel appliances and quartz kitchen counter. The Large washroom comes with walk-in glass shower. It also offers the convenience of in-suite laundry on the same level and a dedicated parking spot on driveway. The location is close to Lisgar GO Station, shopping plazas, public transit, and more. Den can be used as a small bedroom. (id:59911)
RE/MAX Real Estate Centre Inc.
23 Louisburg Crescent
Brampton, Ontario
This magnificent home boasts 4,313 square feet above grade, with an expansive total of 5+3 bedrooms, 4 full washrooms on the second floor, and a powder washroom on the main floor, located in the prestigious Estates of Credit Ridge. As you step inside, you're greeted by stunning hardwood floors and a grand double-door entrance, ensuring both elegance and security. The kitchen is a chef's dream, featuring sleek stainless steel appliances, beautiful granite countertops, a backsplash, a spacious center island, and a convenient servery. Throughout the main floor, tasteful pot lights illuminate the space, enhancing the open and inviting ambiance.The combined living and dining room offers a seamless flow, complete with smooth ceilings that add a touch of sophistication. A cozy family room with a gas fireplace provides a perfect gathering spot for family and friends. The primary bedroom is truly impressive, boasting oversized dimensions and large walk-in closets, offering ample storage and comfort. The remaining bedrooms are generously proportioned, providing plenty of space. The laundry is located on the second floor. The kitchen is truly expansive, equipped with a pantry and a servery, perfect for large gatherings. The basement is a standout feature, offering a huge space with 3 good size den can be used as bedrooms, ideal for a large family or guests. The location on a quiet street ensures a peaceful living environment. The front and back areas feature stylish concrete stamping, adding to the home's curb appeal. A double-door entrance and a double-car garage provide both convenience and security, while the paved driveway enhances the overall aesthetics of the property. The backyard also includes a shed for additional storage. The east-facing house is strategically located close to Ingleborough School, just 5 minutes away from the GO Station, and in close proximity to the highway and shopping complexes, making it a highly convenient location for daily living. (id:59911)
Upstate Realty Inc.
21&22 - 681 Yonge Street
Barrie, Ontario
Unique opportunity to own two brand-new commercial condo units in the highly desirable South East Barrie. Strategically positioned directly on Yonge Street, these units are 1 min drive from the Barrie South GO Station, mere minutes from Hwy 400, and conveniently close to key arterial roads, ensuring unparalleled accessibility and visibility. Boasting a combined space of 1,452 sq. ft., these never-occupied units are a blank canvas ready for customization to fit your vision. Enjoy the benefits of corner exposure at a bustling, gentrifying intersection, enhanced by floor-to-ceiling windows that flood the space with natural light. Ideal for a wide array of businesses, from medical professionals and legal services to cafes and retail shops, Mixed-Use Corridor (Mu2) zoning. The location's synergy with existing establishments, includes a dental office within the building, offers a vibrant community for your business. High density area with great traffic. Encircled by new homes, shopping centres &schools. Your business will enjoy significant foot traffic and visibility. Rare opportunity to establish your presence in one of Barrie's most desirable location. (id:59911)
RE/MAX Gordon Group Realty
Unit #2 - 123 Burton Avenue
Barrie, Ontario
Upper level 2 bedroom rental in a great location! Recently renovated - flooring, kitchen, bathroom, pot lights, windows, shingles, appliances, driveway. So much has been done to update this living space. This unit is tastefully finished in neutral tones, bright, clean and move in ready! This upper unit of this duplex detached home features two bedrooms, living room, kitchen, one bath and convenience of separate laundry. Enjoy your morning coffee on the private upper deck. Located just minutes to the Barrie waterfront on Lake Simcoe & Allandale GO Station! Key amenities are close by - restaurants, shopping, entertainment, indoor/outdoor recreation - and - easy access to commuter routes. This is a must see rental opportunity! (id:59911)
RE/MAX Hallmark Chay Realty
20, 21 - 681 Yonge Street
Barrie, Ontario
Take advantage of this unique opportunity to acquire two brand-new commercial condo units located on Yonge Street in the thriving South East end of Barrie. These pristine units provide 1,452 square feet of customizable space, perfectly positioned near the Barrie South GO station, Hwy 400, and essential arterial roads for optimal visibility and accessibility. Each unit features pedestrian exits and benefits from corner exposure at a busy intersection.Currently unoccupied, these units allow you to tailor the interiors to suit your specific business requirements. They are set in a Mixed-Use Corridor (MU2) zoning area, making them suitable for a wide range of businesses, including medical and wellness practices, legal and real estate offices, as well as cafes, bakeries and fast food. The presence of established commercial tenants like a dental office and a veterinary clinic enhances the location's appeal. **EXTRAS** Situated in a rapidly growing neighbourhood with new homes and shopping plazas, these units provide a prime opportunity for businesses targeting high traffic and a dynamic community. (id:59911)
RE/MAX Gordon Group Realty
806 - 253 South Park Road
Markham, Ontario
Don't Miss This Opportunity To Own A Well Maintained One Bedroom + Den Condo In The Heart Of Thornhill With Parking + Locker. Luxurious 1+Den Eden Park Condo with an Unobstructed beautiful park view, Den with a Door That Can Be Considered A 2nd Bedroom. Extremely Well Laid Out, Bright & Spacious. Close To 700 Sqft with No Waste of Space, Open Concept Modern Kitchen With Granite Counter Tops. Walk In Closet, 24Hr Concierge, With All possible amenities including indoor pool Etc. Close To Parks, Shopping & Restaurants. Don't Miss This Excellent Suite in Luxurious Eden Park condos at Hwy7/Leslie. Easy access to Hwy 404 and 407! (id:59911)
RE/MAX Excel Realty Ltd.
38 William Saville Street
Markham, Ontario
Modern Luxurious ** Freehold** **Double Garage** In The Heart Of Unionville. **9' Ceiling Thru-Out Main, 2nd And 3rd Floor**, Lots Of Natural Lights, **All 4 Bedrooms Have Ensuite Bath**, Huge Master Bedroom W/O To Terrace, Modern Open Concept Kitchen W/ Backsplash/Quartz Countertop/Huge Island, Oak Stair W/ Iron Picket, Finished Den In Lower Floor. Walking Distance To Top School Zone: Unionville Hs & Coledale Ps, Future York University Campus. Wholefoods Across The Street. Close To Banks, Restaurants, Public Transit & All Amenities. Hwy404/407 Within 5 Mins Drive. (id:59911)
Real One Realty Inc.
Basement - 27 Sussex Avenue
Richmond Hill, Ontario
Spacious and bright 2 bedroom basement unit. Two parking spaces on driveway. Separate entrance. Minutes to bus stop, walkable to schools. Tenant pays 50% of all utilities. (id:59911)
Right At Home Realty
2545 Craftsman Drive
Oshawa, Ontario
Welcome To The Prestigious Community Of Windfields Community. New Corner Unit In A Friendly Neighborhood. This 4 Bedrooms Detached Home Offers An Open Concept Layout With Lots Of Natural Light. $150K Upgrade With Corner Lot, Designer Hardwood Floor, Oak Stairs, Sep Entrance, Crown Molding, Security Camera,9' Ceiling Etc. Just a short walk to Maamawi Iyaawag Public School and nearby elementary schools. Close to UOIT and ideal for commuters just minutes away from highway 407, 418 & 412. A perfect home for many families & a one of a kind! (id:59911)
Bay Street Group Inc.
Basement - 124 Tulloch Drive
Ajax, Ontario
Renovations completed in 2023. Feel at home in this bright 1 bedroom + den living space. Laminate flooring through out and ceramic floor in bathroom. Enjoy the deep tub to relax in. Modern Kitchen with spacious layout. Pot lights In most of the rooms. Have your morning coffee sitting in the back yard. Walking distance to the Lake & Rotary Park. Close to Transit, 401, Go Train Station, Schools, Shopping & Restaurants. (id:59911)
Real Estate Homeward
G2 - 8 Glen Watford Drive
Toronto, Ontario
Calling All Business Owners & Investors: A Rare Opportunity Awaits to own a Retail unit in the vibrant Dynasty Centre. This high-traffic plaza is ideal for health clinics, retail shops, or office spaces. Well-maintained and established, this property boasts a prime Scarborough location near Agincourt CI High School, major banks, and Scarborough Town Centre. With easy access to Highway 401, a nearby TTC bus stop, and plenty of free parking, it's perfectly positioned for success! 545 Sq ft total with a Large Locker in the Basement. (id:59911)
Proptech Realty Inc.
Basement Ensuite Room - 253 Palmerston Avenue
Toronto, Ontario
Bright and Clean Basement One Bedroom With Eusite Bathroom For Lease in The Most Convenient Location Of Toronto, Share Kitchen and Laundry. Students and New Immigrants Welcome. **EXTRAS** Hydro, Water, Heat, Internet Included. (id:59911)
Aimhome Realty Inc.
3512 - 8 Wellesley Street W
Toronto, Ontario
Presenting a never-lived-in, 2-bedroom + 2-bathroom + study corner unitin the heart of downtown Toronto. This South-East facing condo offersbreathtaking city views, complemented by laminate flooring throughout.The modern kitchen features integrated appliances, quartz countertops,and a sleek marble backsplash. Designed with functionality in mind, thelayout ensures no wasted space. Enjoy an unbeatable location, juststeps from Wellesley Subway Station, University of Toronto, TorontoMetropolitan University, Eaton Centre, Yorkville, and the FinancialDistrict. With proximity to premium restaurants, shopping, and more,this move-in-ready unit offers luxury and convenience in one ofToronto's most sought-after neighborhoods.Presenting a never-lived-in, 2-bedroom + 2-bathroom + study corner unitin the heart of downtown Toronto. This South-East facing condo offersbreathtaking city views, complemented by laminate flooring throughout.The modern kitchen features integrated appliances, quartz countertops,and a sleek marble backsplash. Designed with functionality in mind, thelayout ensures no wasted space. Enjoy an unbeatable location, juststeps from Wellesley Subway Station, University of Toronto, TorontoMetropolitan University, Eaton Centre, Yorkville, and the FinancialDistrict. With proximity to premium restaurants, shopping, and more,this move-in-ready unit offers luxury and convenience in one ofToronto's most sought-after neighborhoods. (id:59911)
RE/MAX Realtron Yc Realty
26 Donnalyn Drive
Toronto, Ontario
Welcome to a prime real estate opportunity in the highly desirable Newton brook West Neighborhood! Nestled in a peaceful and sought-after area, this charming home offers an abundance of space, comfort, and character. With 4 spacious bedrooms, 3 car parking, and a generously sized lot, it's the perfect blend of practicality and potential. Step outside to a beautifully fully fenced yard featuring a raised vegetable garden in the backyard, with direct access from both the garage and side entrance of the home. Inside, the open-concept living and dining area is a showstopper, featuring a floor-to-ceiling marble surround fireplace, stone hearth, and elegant molded ceilings-ideal for cozy evenings and entertaining guests. The finished basement boasts a large family room adorned with maple wood wainscoting, pot lights, and a cedar closet-perfect for preserving your finest garments. Additional crawl space provides plenty of extra storage space. 1537 Square Footage!. Freshly painted throughout and truly move-in ready, this home invites you to settle in without lifting a finger. Seasonally, you'll fall in love with the backyard patio, perfect for relaxing with your morning coffee or evening wine under a charming grapevine canopy. Don't miss your chance to turn this house into your forever home! (id:59911)
Intercity Realty Inc.
908 - 120 Dallimore Circle
Toronto, Ontario
Welcome to Suite 908 at 120 Dallimore Circle. A stunning 2 Bed plus den corner Penthouse with South and East exposures. Lavishly upgraded and offering two spacious bedrooms, two full bathrooms and a den that is an actual den. Enjoy the convenience of a condo while having the space of a house, complete with two parking spots and a locker. Clear views and sunny south-east exposure bathes the space in light and a Suite-long, west facing balcony with multiple walk outs adds to the lifestyle - be it for entertaining guests with a glass or ones self with a coffee and book. Sleek Scavolini kitchen with fully Integrated high end appliances and stone counters and backsplash. Recently upgraded natural oak flooring and windows all with automatic blinds. Featuring a superb split floor plan layout with bedrooms flanking the living areas in an excellent location that gets more popular by the day. Very convenient for travel, with both the TTC and DVP being steps away. The Shops at Don Mills is also very near for all your shopping needs. This is a wonderful offering in a most desirable location. (id:59911)
RE/MAX Hallmark Realty Ltd.
701 - 181 Sheppard Avenue E
Toronto, Ontario
Perfect Location!! Welcome to this Luxurious Brand New, Never Lived, bright & spacious 1Bedroom, 1 Spacious Den, 1 Full Wash Room condowith soaring 9 foot ceilings and an open balcony. Located in the heart of Willowdale East,this unit is ideal for modern urban living. This StylishUnit comes with 623 Square Feet of Interior Living Space Plus a very spacious Balcony with 43Square Feet.This Stunning unit is equipped withWhirlpool and kitchen Aid appliances including B/I fridge & Dishwasher, B/I cook top,microwave hood fan combo, front load washer and dryer.This Unit Has High Ceilings And Upgrades Throughout. The Den is spacious and can be used as a 2 nd Bed Room. 181 Sheppard is equippedwith Most Modern amenities like Co-working space,Meeting Rooms, Private Work Rooms,Entertainment Lounge, Movie Nook, Library in theGround Floor. The Second Floor amenities includes Fitness Studio, Yoga Room, Free Weights,Outdoor Fitness, Event Lounge, Private Dining/Lounge,Outdoor Dining/Lounge etc..Stunning Just walk to Sheppard-Yonge subway station andnearby bus stops, commuting is quick and easy.Enjoy the vibrant neighbourhood with parks, shopping, and dining options just steps away.Close to Cineplex, York University, Toronto PublicLibrary, major schools, with quick access to Hwy401 & 407. **EXTRAS** Premium North Yorklocation ..Brand New & Spacious. 2 Full WashRooms. Modern Appliances. Big Balcony. 1 Parking & 1 Locker. Close to Subway & TTC. Close toPremium Shopping malls, Schools, Universities& Parks. Don't Miss out.... (id:59911)
Right At Home Realty
812 - 8 Covington Road
Toronto, Ontario
Beautiful South Facing "Massey Model", Approx. 939 S.F., Hardwood Floors, Great Closet Space, Kitchen With Stainless Steel Appliances, Task Lighting, Master Bedroom With 3 Piece Ensuite W/Double Shower Stall And His/Hers Closets, 2nd Bedroom With Walk-In Closet, Balcony, Parking And Locker, Concierge. Across from Lawrence Plaza (Metro, Shoppers, Winners, United Bakers, Td Bank And More!!) **EXTRAS** French Door Stainless Steel Fridge, Stove, Built-In Dishwasher, Built-In Microwave Oven, Frontloading Full-Size Washer And Dryer. (id:59911)
Forest Hill Real Estate Inc.
162 Snyders Road E Unit# 301
Baden, Ontario
Welcome to The Forsythe suite at Brubacher Flats. Stunning 1-Bedroom Apartment for Rent in Beautiful Baden! This brand new, modern building offers the perfect blend of luxury and convenience, making it an ideal home for couples, singles, and seniors. Featuring in-suite laundry, a spacious bedroom, modern bathroom, soft close cabinets, air conditioning, and a private balcony, this apartment is designed with your comfort in mind. The open-concept living space is flooded with natural light, creating a warm and inviting atmosphere. Enjoy cooking in your sleek kitchen equipped with high-end appliances, including a built-in microwave and dishwasher, ensuring all your culinary needs are met. Step outside to the rooftop patio, perfect for entertaining friends or simply relaxing while taking in the beautiful views. Located just 10 minutes away from Sunrise Shopping Centre, you'll have easy access to a variety of shops, dining options, and entertainment. As an added incentive, enjoy ONE MONTH FREE RENT when you make this stunning apartment your new home! Don’t miss this opportunity, Schedule a viewing today and make Baden your new HOME SUITE HOME! (id:59911)
Coldwell Banker Peter Benninger Realty
162 Snyders Road Unit# 310
Baden, Ontario
Welcome to Brubacher Flats, a modern four-level apartment complex in the heart of Baden. The Bancroft floor plan offers 710 sq. ft. of bright, stylish living space with 2 bedrooms and 2 bathrooms, including a private ensuite. Each unit features premium finishes, vinyl plank flooring, soft-close cabinets, large windows, air conditioning, and a private balcony. Enjoy the convenience of in-unit laundry, 5 stainless steel appliances, and included window coverings. This secure, quiet building is perfect for singles, couples, and seniors. Tenants also have access to an exclusive rooftop deck. Covered and outdoor parking are available for a fee. Located close to walking trails, schools, public transit, and just minutes from major stores, Brubacher Flats combines modern living with small-town charm. Special Offer: One month of rent free! (id:59911)
Coldwell Banker Peter Benninger Realty
12 Riverdale Road
Parry Sound, Ontario
This charming two-bedroom home offers a bright, easy-to-maintain layout with stylish laminate flooring throughout. Gas heating keeps you cozy all year long, while the convenient main-floor laundry makes everyday life simple. Step outside to a private, covered rear deck perfect for morning coffees or evening BBQs plus a handy shed for extra storage. Ideally located close to the dog park, playgrounds, and schools, this property is a fantastic option for first-time buyers, young families, or those looking to downsize without compromise. (id:59911)
RE/MAX Parry Sound Muskoka Realty Ltd
86 Oxford Street
Bluewater, Ontario
Welcome to 86 Oxford Street a charming two-story yellow brick century home nestled in the quaint village of Hensall, Ontario. Offering 3 bedrooms, 2 baths, and 1,726 sqft of inviting space, this historic property welcomes you the moment you step inside. Over the years, this classic home has seen thoughtful updates while maintaining its original character. The cozy family room features a wood fireplace with a custom mantle crafted from a local barn beam, beautifully complemented by cedar ceilings. The eat-in kitchen boasts updated countertops and patio doors leading to an oversized deck, perfect for entertaining. Recent updates include an updated main bathroom and fresh paint throughout, adding to the homes warm and inviting atmosphere. Outside, a detached shed sits at the end of a private double-wide concrete driveway, offering ample parking. Families will appreciate the walking distance to local schools, while little ones will love the custom-built pirate ship outdoor play centera backyard adventure waiting to happen! Don't miss your chance to own this character-filled home in a welcoming community! (id:59911)
Royal LePage Heartland Realty
Part 2 Moscow Road
Stone Mills, Ontario
2.6 acres of picturesque countryside views. This exceptional vacant lot offers the perfect blend of level open space & natural beauty. A drilled well already in place & the land has been thoughtfully cleared, providing a ready canvas for your vision. The backdrop of a naturally treed hill adds privacy, charm, and year round scenic views, ideal for nature lovers, children's adventures, or simply enjoying the peace and quiet. Located on a well maintained paved municipal road with hydro along the lot line, this property ensures both convenience and opportunity. Enjoy the tranquility of rural living while staying connected, just 15 minutes to Hwy 401 and only 5 minutes to the convenient quaint village offerings of Camden East, where local amenities await. Within close proximity to peaceful lakes & provincial parks, this is a rare opportunity to own a slice of nature with modern comforts close by. Build the life you have imagined in a setting that truly inspires on beautiful Moscow Road. Please do not enter the property without an appointment. (id:59911)
Royal LePage Proalliance Realty
Part 3 Moscow Road
Stone Mills, Ontario
3.1 acres of picturesque countryside views. This exceptional vacant lot offers the perfect blend of level open space & natural beauty. A drilled well already in place & the land has been thoughtfully cleared, providing a ready canvas for your vision. The backdrop of a naturally treed hill adds privacy, charm, and year round scenic views, ideal for nature lovers, children's adventures, or simply enjoying the peace and quiet. Located on a well maintained paved municipal road with hydro along the lot line, this property ensures both convenience and opportunity. Enjoy the tranquility of rural living while staying connected, just 15 minutes to Hwy 401 and only 5 minutes to the convenient quaint village offerings of Camden East, where local amenities await. Within close proximity to peaceful lakes & provincial parks, this is a rare opportunity to own a slice of nature with modern comforts close by. Build the life you have imagined in a setting that truly inspires on beautiful Moscow Road. Please do not enter the property without an appointment. (id:59911)
Royal LePage Proalliance Realty
162 Snyders Road E Unit# 102
Baden, Ontario
Welcome to The Rohr suite at Brubacher Flats. Stunning 1-Bedroom Apartment for Rent in Beautiful Baden! This brand new, modern building offers the perfect blend of luxury and convenience, making it an ideal home for couples, singles, and seniors. Featuring in-suite laundry, a spacious bedroom, modern bathroom, soft close cabinets, air conditioning, and a private balcony, this apartment is designed with your comfort in mind. The open-concept living space is flooded with natural light, creating a warm and inviting atmosphere. Enjoy cooking in your sleek kitchen equipped with high-end appliances, including a built-in microwave and dishwasher, ensuring all your culinary needs are met. Step outside to the rooftop patio, perfect for entertaining friends or simply relaxing while taking in the beautiful views. Located just 10 minutes away from Sunrise Shopping Centre, you'll have easy access to a variety of shops, dining options, and entertainment. As an added incentive, enjoy ONE MONTH FREE RENT when you make this stunning apartment your new home! Parking space available (Surface $75 and Covered $95). Don’t miss this opportunity, Schedule a viewing today and make Baden your new HOME SUITE HOME! (id:59911)
Coldwell Banker Peter Benninger Realty
162 Snyders Road E Unit# 410
Baden, Ontario
Welcome to The Bancroft suite at Brubacher Flats. Stunning 2-Bedroom Apartment for Rent in Beautiful Baden! This brand new, modern building offers the perfect blend of luxury and convenience, making it an ideal home for couples, singles, and seniors. Featuring in-suite laundry, 2 spacious bedrooms, 2 modern bathrooms, soft close cabinets, air conditioning, and a private balcony, this apartment is designed with your comfort in mind. The open-concept living space is flooded with natural light, creating a warm and inviting atmosphere. Enjoy cooking in your sleek kitchen equipped with high-end appliances, including a built-in microwave and dishwasher, ensuring all your culinary needs are met. Step outside to the rooftop patio, perfect for entertaining friends or simply relaxing while taking in the beautiful views. Located just 10 minutes away from Sunrise Shopping Centre, you'll have easy access to a variety of shops, dining options, and entertainment. As an added incentive, enjoy ONE MONTH FREE RENT when you make this stunning apartment your new home! Don’t miss this opportunity, Schedule a viewing today and make Baden your new HOME SUITE HOME! (id:59911)
Coldwell Banker Peter Benninger Realty
1951 Haldimand Road 17
Haldimand, Ontario
Magical 191 acre waterfront farm property located just a few kms outside of Cayuga offers 3000 ft of waterfrontage, and 700 ft of road frontage. Beautiful aggregate trail from the front of the property to the river for walking/ATV. 110-120 acres of workable land, some bush and some wetland/marsh as well. Seasonal cottage right on the river banks to enjoy in spring, summer and fall. Century home built in 1880 features 1755 square feet, 3 bedrooms, 2 bathrooms and a partial basement that could be finished. Solid garage with block exterior (24x30), drive shed (60x32) plus a nice old bank barn on the property. Incredible investment potential here. The Grand River is navigable here - for 20 miles, so great for boaters, and fisherman! Marshland is a haven for wild life - you've never been anywhere so quiet! Truly a haven of peace and quiet! (id:59911)
RE/MAX Escarpment Realty Inc.
