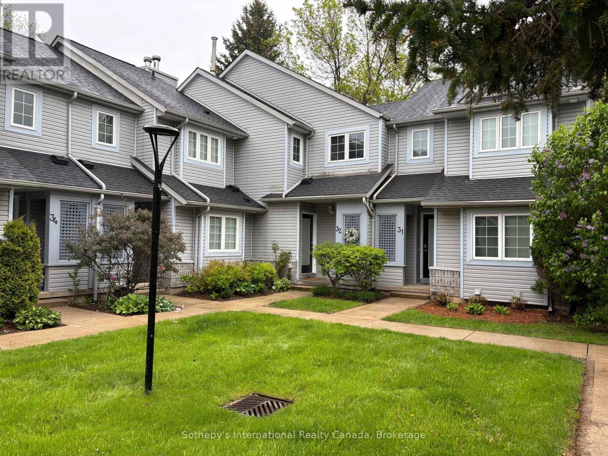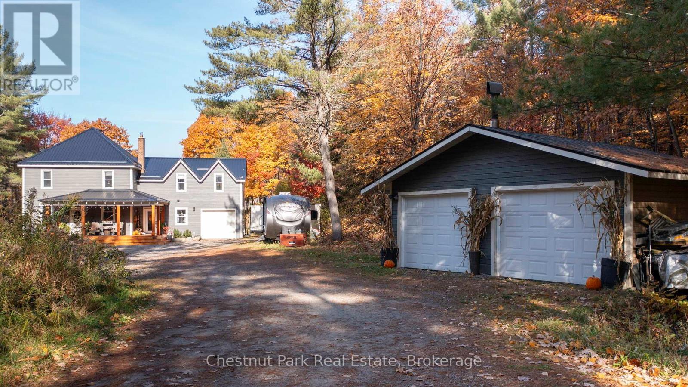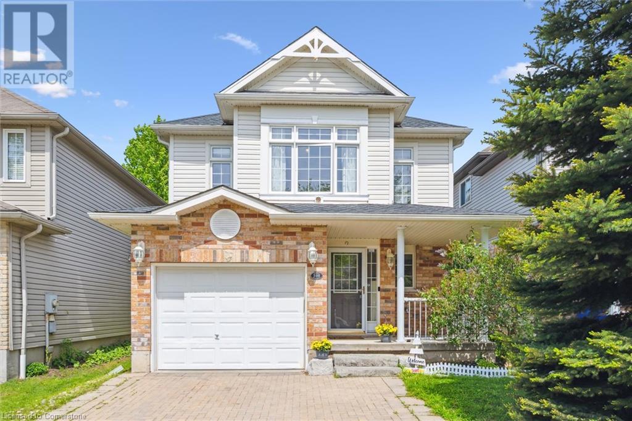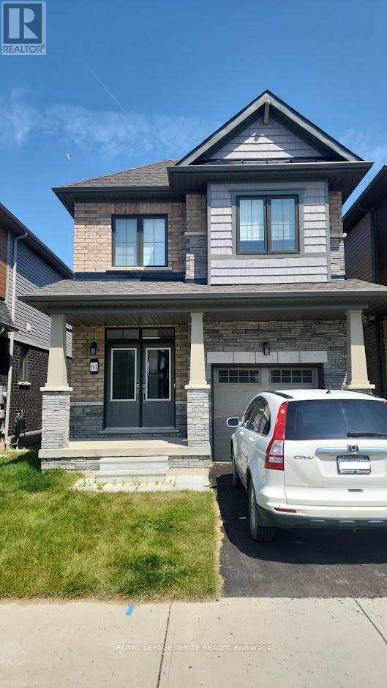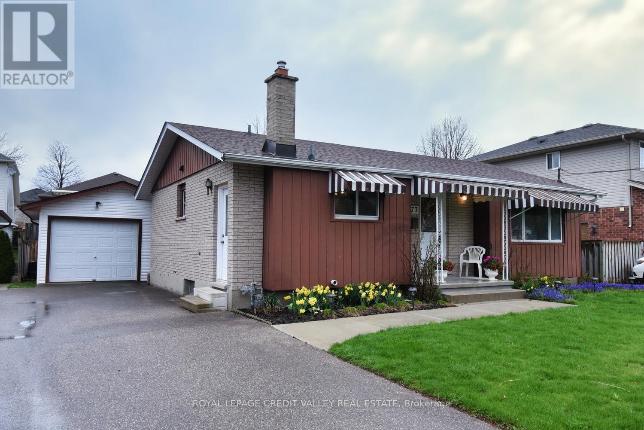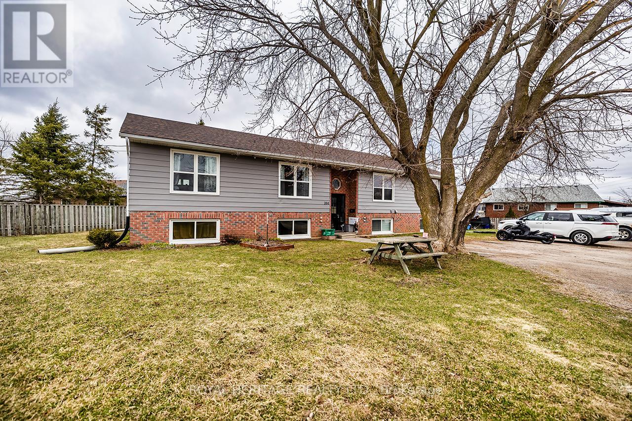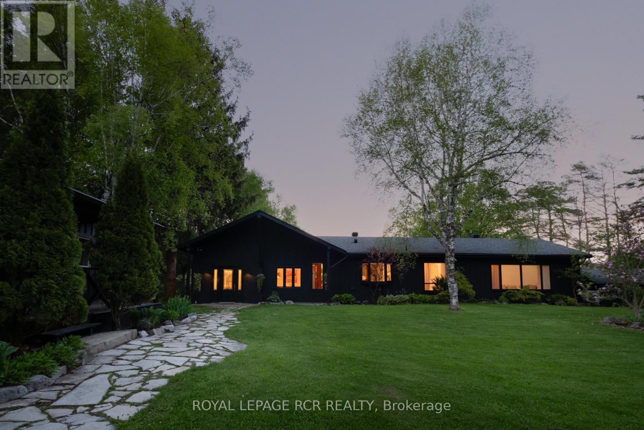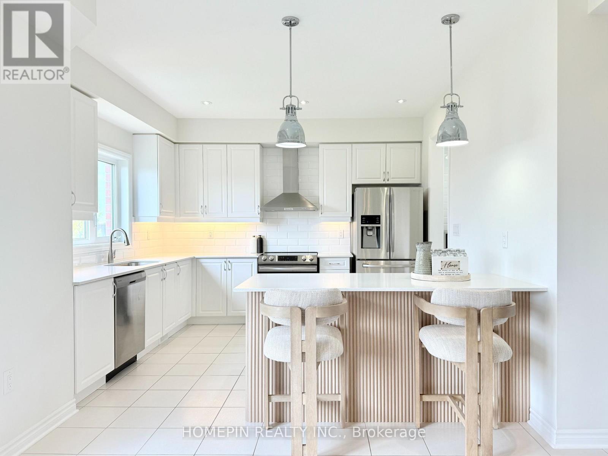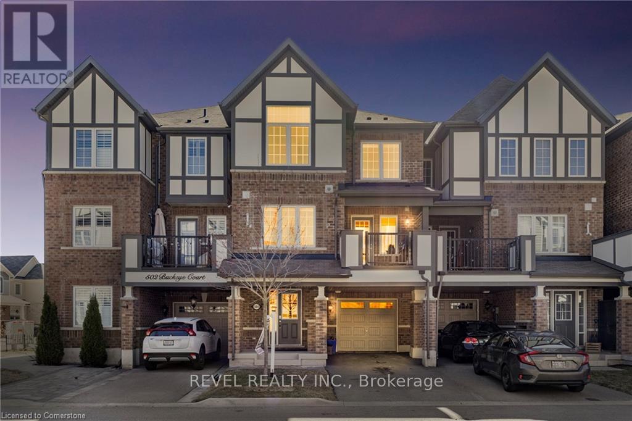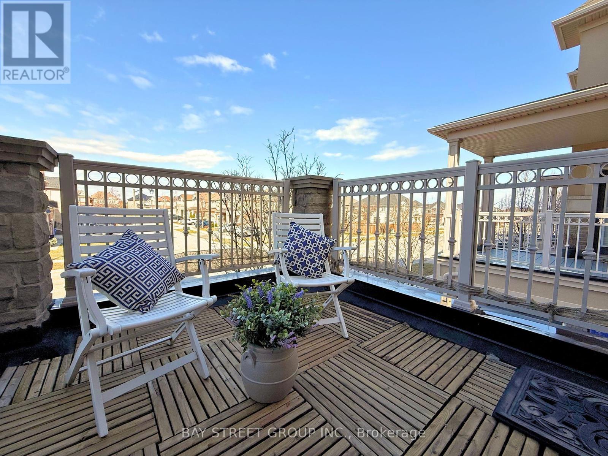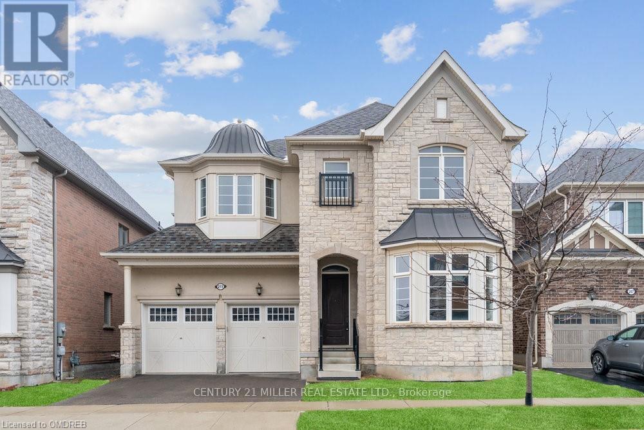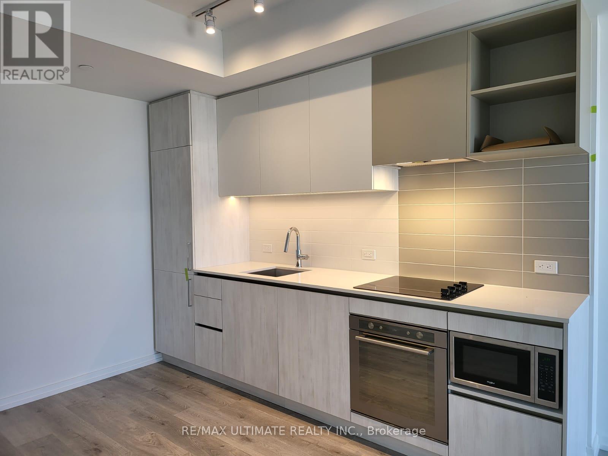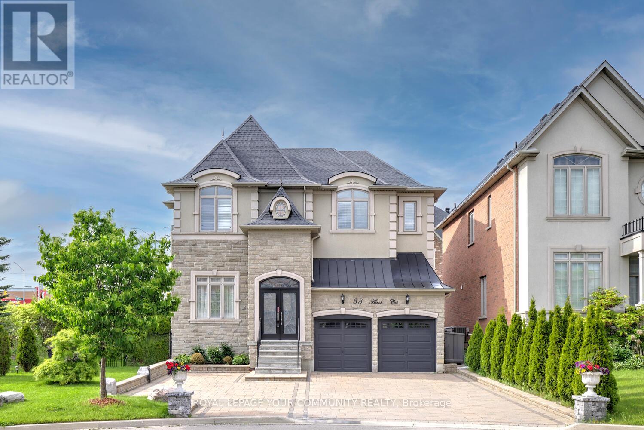3915 - 8 Wellesley Street W
Toronto, Ontario
Location, Location! Welcome To 8 Wellesley Condos In The Heart Of Downtown Toronto. South-Facing Higher Floor Bright & Spacious Studio Unit With One Locker. Laminate Flooring And Smooth Ceiling Throughout. Modern Kitchen With B/I Appliances, Backsplash And Under Cabinet Lighting. Close To Subway Station, U Of T, Toronto Metropolitan University, Restaurants, Yorkville Shopping, Financial District.... (id:59911)
Homelife New World Realty Inc.
32 - 146 Settlers Way
Blue Mountains, Ontario
SEASONAL SPRING/SUMMER/FALL/WINTER RENTAL. FLEXIBLE DATES!! Welcome to Settlers Way. Just steps to Blue Mountain Village, this 3+1 bedroom, 3 bathroom condo is in the heart of four season fun! The open concept main floor with a wood burning fireplace and walk-out to a fantastic patio is excellent for entertaining. Boasting a bedroom on the main floor, two bedrooms on the second floor and a bedroom plus den and rec room in the basement, there is plenty of room for family and guests. Seasonal use of the outdoor pool and tennis courts just adds to the possibilities. **List price is for spring and fall (April-June and Sept-Nov). Prime summer (July/Aug) rate is $2550 and prime winter (Dec-March) rate is $3000. All rates are plus utilities** (id:59911)
Sotheby's International Realty Canada
315860 Highway 6 Highway
Chatsworth, Ontario
This versatile 6.2 acre property offers a variety of uses. Fenced for pasture, partly wooded with trails, room for large garden with great location for farmgate sales. The large bank barn is in good condition & is well suited for any livestock housing or great tradesman shop & storage with driveshed nearby. There is also a recently built triple garage, a single garage, a chicken house & another building that could be made into guest accommodation. The 3 bedroom, 2 bath home has had recent renovations & updates, has propane furnace, living room wood stove & kitchen wood cook stove. The 2 bedroom mobile home for family use or extra income as a rental, needs some work, but has recent pitched steel roof & replaced windows. This well located property is close to McCullough Lake & Williams Lake, the North Saugeen River, lots of trails through conservation lands & is on the south edge of Williamsford, which is central to Owen Sound, Markdale, Durham & Chesley. Let your imagination run wild on this one! * Combined Civic/Fire #s: 315858 & 315860 Hwy 6 * (id:59911)
Century 21 In-Studio Realty Inc.
1236 Butter & Egg Road
Muskoka Lakes, Ontario
Step into a world where history and nature unite in perfect harmony. Nestled on over 100 sprawling acres, this restored 1883 heritage farmhouse. Imagine waking up to the song of birds, the fresh scent of the forest, and the gentle breeze that whispers through the towering hardwood trees. This is your daily reality, with panoramic lake lookouts, and winding trails that beckon you to explore. The farmhouse itself tells as tory of timeless charm and thoughtful restoration. Rebuilt in 1997 and expanded in 01, the home welcomes you with its inviting front porch, a cozy family rm perfect for gathering, and high ceilings that let natural light flood in from every angle. Picture yourself curling up by the fire, or sipping coffee in the screened-in sun room, watching the changing colours of the seasons all around you. The heart of the home is a beautifully updated kitchen, freshly painted and ready for family dinners or entertaining friends, while the oversized 400sq/ft master bdrm offers a peaceful retreat with space to add your dream ensuite.Beyond the home, your outdoor playground awaits. A large cleared area is perfect for hobby farming, a private hunting ground, or a massive recreational space for dirt biking, or simply enjoying the quietude of nature. Stroll along cleared trails to a breathtaking lake lookout, or tap into your creative side with ac harming sugar shack for making your own maple syrup. The chicken coop adds a touch of rustic steading to this idyllic property. As the sun sets, gather around a bonfire and watch the northern lights dance across the sky. In the cool months, the wood-burning boiler system, fed by the properties own resources, keeps your home toasty, ensuring both comfort and sustainability. The managed forest status offers significant tax savings. Just mins from Milford Bay Beach and Lake Muskoka, this property offers a private retreat with the convenience of town close by.This Muskoka estate is the perfect backdrop for your next adventure. (id:59911)
Chestnut Park Real Estate
598 Woolgrass Avenue
Waterloo, Ontario
Get Ready to Pack Your Bags—This Laurelwood Gem Is Too Good to Miss! Welcome to 598 Woolgrass Avenue, a stunning 4-bedroom, 2.5-bath detached home nestled in highly sought-after Laurelwood neighborhood of Waterloo - perfect for growing families who value top-ranking schools, friendly neighbors, and a safe, quiet street to call home. Step through the wide, welcoming entrance into a bright, open-concept main floor where the kitchen, dining, and living areas blend seamlessly - ideal for everyday living and effortless entertaining. Large windows flood the space with natural light and sliding glass doors lead to a spacious deck and fully fenced backyard, perfect for kids, pets, and relaxing summer Upstairs features four(4) generously sized bedrooms, offering plenty of space for everyone to suit your lifestyle - whether you're creating cozy kids’ rooms, a peaceful primary retreat, or a dedicated home office. Bonus: Unfinished Basement = Unlimited Potential. Waiting for your personal touch - Create a home gym, media room, play area, or even a guest suite—your blank canvas awaits. Some Upgrades & Features You’ll Love: • Brand-new roof (2024) with 30-year shingle warranty + 10-year labor coverage • New furnace & heat pump A/C for energy-efficient, year-round comfort • Fresh paint throughout (April 2025) for a clean, move-in-ready. • Newer appliances (2023) - except the dryer • Three-car parking (no more car shuffles!) • Main-floor laundry & inside garage access for added convenience • Prime location: • Walking distance to top-rated schools, Laurelwood Common, trails, and parks • Close to the public library, YMCA, and more • Quick access to University of Waterloo, Wilfrid Laurier, shopping centres, and Highway 85 This home isn’t just a place to live—it’s where your family’s next chapter begins. Ready to make it yours? Call your realtor today! (id:59911)
Royal LePage Wolle Realty
64 Monteith Drive
Brantford, Ontario
Stunning detached home in the desirable community on Wyndfield, Brantford. Thisbeautiful 3 bedroom, 2.5 bathroom house features 9 ft Ceilings, open concept, UpgradedHardwood On Main Floor, Oak Stairs, large windows, 2nd Floor Laundry. Garage Entrance ToHome, Primary Ensuite W/separate shower and soaker tub. A Must See !! (id:59911)
Royal LePage Ignite Realty
73 Cheltonwood Avenue
Guelph, Ontario
Well maintained, newly painted 3 bedroom bungalow with finished basement with separate entrance. Eat- in kitchen with glass tile backsplash, and under counter lighting (partial). Combined living room/dining room with new laminate flooring and large picture window. Primary bedroom with large double closet. Hardwood under carpet. 2nd and 3rd bedrooms also have hardwood under carpet and large windows. Closet organizers in 3rd bedroom. Finished basement has separate entrance and kitchenette combined with laundry room. Large dining/living room combination with newer laminate flooring. Large bedroom with built in drawers, 2 closets, shelves and desk. Potential for in-law suite. Large fenced backyard. Oversized single car detached garage. Newer Roof. Rear Eaves Troughs to be Replaced. (id:59911)
Royal LePage Credit Valley Real Estate
286 William Street N
Kawartha Lakes, Ontario
Fantastic Investment Opportunity in the Heart of Lindsay! This well-maintained fourplex offers four spacious 2-bedroom, 2-bathroom units, making it an ideal addition to any investor's portfolio or for those looking to live in one unit and rent the others. Two of the units have been beautifully renovated from top to bottom, featuring new kitchens, updated bathrooms, new flooring, and fresh paint throughout perfect for attracting quality tenants or maximizing rental income. The other two units are in solid condition with great tenants and offer strong potential for future updates and increased value. Each unit boasts a practical layout with in-unit laundry, bright living spaces, and ample storage. Located in a desirable, central area of Lindsay, tenants will enjoy easy access to shopping, schools, public transit, and parks. Plenty of on-site parking and a low-maintenance exterior add to the appeal. Whether you're a seasoned investor or just getting started, this fully tenanted fourplex is a rare find in a growing community. Don't miss out! (id:59911)
Royal Heritage Realty Ltd.
477 Haynes Road
Cramahe, Ontario
Escape to tranquility on this spectacular 39+ acre Executive Estate in the heart of Northumberland County. This impeccably built bungalow offers 3+2 bedrooms, 4 bathrooms, attached garage for two cars on the upper level and one on the lower garage. Approximately 5000 sq ft, perched above Piper Creek and surrounded by rolling hills, meadows, and forest, the home is a true retreat featuring soaring ceilings, hardwood floors, oversized south-facing windows, and breathtaking views. The chef-inspired kitchen includes custom cabinetry, granite countertops, stainless steel appliances, walk-in pantry, and a large island perfect for entertaining in the open-concept living and dining areas with a cozy wood-burning fireplace and access to a screened-in porch. The serene primary suite offers a walk-in closet, sitting room, and spa-style ensuite with soaker tub, walk-in shower, and double vanities. Two additional bedrooms, a powder room combined with the laundry room complete the upper level. The above-grade lower level is ideal for extended family or guests, offering a 2-bedroom in-law suite with full kitchen, 4 piece bathroom, laundry, and separate entrance, plus a spacious rec room with walk-out to am elegant hardscaped patio, with outdoor BBQ area, and two fire pits. The property also features children's play zones, manicured trails, oversized septic, and buried hydro. A rare and remarkable opportunity for privacy, nature, and luxury, just minutes to town. With well built home is highly energy efficient built with ICF construction, and integrated wood burning fireplace, and heat supply. Check Out the multimedia links for full details, drone video, virtual tour, and floor plans. (id:59911)
Royal Heritage Realty Ltd.
Upper - 6429 Longspur Road
Mississauga, Ontario
Welcome To This Stunning Fully Renovated Home Located On A Quiet Street. The Home Features: Large Family Room, Spacious Bedrooms, Hardwood Floors Throughout, Potlights, Quartz Counters, Open Concept Layout, Freshly Painted, Good Size Backyard. Located Close To Schools, Parks, Shopping, Highways And So Much More. (id:59911)
Royal LePage Signature Realty
20 Oswald Road
Brampton, Ontario
Welcome to 20 Oswald Rd, nestled in the highly sought-after Castlemore community! This stunning 1+1 bedroom, 1 bathroom basement apartment boasts a separate entrance, a dedicated parking space for 1 car, and an open-concept kitchen and living room. The spacious bedroom, den, and full-sized bathroom with a standing shower complete this incredible living space. Enjoy ultimate convenience with quick access to Hwy 427, and close proximity to Gore Community Centre, Library, parks, trails, grocery stores, temples, and public transit. (id:59911)
Revel Realty Inc.
804 - 2665 Windwood Drive
Mississauga, Ontario
Enjoy breathtaking views from this beautiful 3-bedroom condo in central Mississauga. Offering bright, unobstructed views of parks and the cityscape, this unit features 3 spacious bedrooms, 2 baths, in-suite laundry, and an open-concept living area with a balcony. The updated kitchen boasts quartz countertops and stainless steel appliances. Private bedrooms include a primary suite with a 2-piece ensuite and walk-in closet. Added perks: Additional storage, full-sized laundry, hardwood floors, and custom blinds. Building amenities include underground parking with car wash, party room, bike room, and visitor parking. Ideally located near Erin Mills and Britannia Road, with easy access to Meadowvale town center, community center, Lake Wabukayne and Lake Aquitaine parks and trails. (id:59911)
Save Max Gold Estate Realty
50 Dittmer Crescent
Toronto, Ontario
Welcome To This Well-Cared-For 3-Bedroom, 2-Bathroom Detached Bungalow Located In A Quiet And Convenient Etobicoke Neighbourhood. Situated On A Large, Fully Fenced Lot, This Home Offers Ample Outdoor Space, Privacy, And Comfortable Living For A Single Family. Freshly Painted And Professionally Cleaned Throughout, The Home Features A Functional Layout With A Bright Living And Dining Area, A Full Kitchen With Plenty Of Cabinetry, And Three Generously Sized Bedrooms. Two Full Bathrooms Provide Added Convenience For Daily Living. Enjoy Outdoor Living With A Spacious Backyard, A Storage Shed, And A Private Driveway Leading To An Attached Garage Ideal For Storage Or A Small Workshop. Perfectly Located With Easy Access To Major Highways (401, 409, 427), Schools, Parks, And Shopping, This Home Is A Great Opportunity For Families Seeking A Clean, Well-Maintained Unit In A Peaceful And Convenient Setting. (id:59911)
Royal LePage Signature Realty
15667 Duffys Lane
Caledon, Ontario
Discover an expansive escape on over 3 picturesque acres in the stunning Caledon countryside. This fabulous bungalow provides unparalleled privacy within a fantastic neighbourhood that's also just minutes from excellent amenities including groceries, vibrant farmers markets, local shopping, and endless trails. Bonus: the Humber River gracefully meanders through the property, offering a serene backdrop and the perfect opportunity for refreshing cold plunges (!!!). Step inside and immediately feel the inviting warmth and vibrant character. Natural wood elements and an artistic style create a truly distinctive ambiance. The heart of the home is a gorgeous, renovated kitchen, boasting stainless steel appliances, a centre island, and a dedicated breakfast area, leading seamlessly into a stylish living room lounge that overlooks the lush backyard. This space is perfect for entertaining families large and small, creating a natural hub for gatherings. The main floor features 3 spacious bedrooms, including a primary suite that's a true sanctuary, boasting a newly renovated ensuite bathroom that has been exquisitely designed. The walk-out basement offers an additional bedroom and a recently renovated bathroom, ensuring ample space and comfort for guests or extended family. For those seeking a live/work lifestyle, a separate, large space with its own walk-out presents endless possibilities as a home office, rural art studio, or personal gym. Beyond the main residence, a heated 700+ sq. ft. workshop with 8-foot ceilings, situated above the detached 3-car garage, provides incredible versatility for hobbies or business. Enjoy the convenience of being close to the best that Caledon has to offer, including premier golf courses, and just minutes from the new proposed 413 Highway and Caledon GO Station. Some properties are simply in a league of their own. Here, the views are simply incredible & offer a daily masterpiece. Discover your quintessential Caledon lifestyle on Duffy's Lane. (id:59911)
Royal LePage Rcr Realty
502 - 32 Tannery Street
Mississauga, Ontario
Fabulous Value And Priced To Sell This Lovely Two Bedroom Corner Unit In The Heart Of Streetsville. This Condo Has Been recently updated By The Current Owner. Eat In Kitchen With White Cabinets, Granite Counters And Backsplash. Large Combined Living /Dining Area WithA Walk-Out To Balcony With South East Views. Rare Tandem Parking Available With This Unit.Close To Fabulous Restaurants, ice cream,Shops ,bank And Conveniently Located To The Go Train walk.No waiting time for elevators. Very few units in the building ....live with comfort and privacy. (id:59911)
Ipro Realty Ltd.
292 Fasken Court
Milton, Ontario
Stunning 3-Storey, 3-Bedroom, 4-Bathroom Semi in Milton's Sought-After Community! This 4-year-old, 2300 sq. ft. home is ideally located minutes from top schools, parks, recreation centers, the GO station, and all essential amenities. Enter the home to a bright & spacious foyer with garage and laundry access, leading to a cozy family room with a gas fireplace and walkout to a spacious, private, landscaped backyardperfect for outdoor relaxation. The open-concept living and dining area is filled with natural light, while the chefs kitchen features quartz countertops, stainless steel appliances, a Butlers Station, and a new custom wood slat island and kitchen faucet. The primary suite offers a large walk-in closet and 5-piece ensuite. With ample space for family and guests, this home is perfect for both everyday living and entertaining. Dont miss this exceptional property in Milton! Book your viewing today (id:59911)
Homepin Realty Inc.
1194 Pelican Passage
Oakville, Ontario
Be the first to live in this brand-new, beautifully upgraded 4-bedroom, 2.5-bath detached home in the prestigious Upper Joshua Creek Phase 6 community by Mattamy Homes. This elegant 2-storey residence offers over 2,500 sq.ft. of modern living space, featuring a spacious great room with fireplace, an open-concept kitchen with a large central island, and a walk-out from the dining area to the backyard perfect for entertaining. Enjoy direct access to the garage through a practical mudroom, plus stylish finishes throughout, including hardwood floors, a hardwood staircase, granite countertops in all bathrooms, and quartz in the kitchen. Upstairs, the expansive primary bedroom includes a luxurious 5-piece ensuite, complemented by two additional generously sized bedrooms, a full 4-piecebath, Second master bedroom with 4 PC ensuite washroom. and a conveniently located second-floor laundry room. With no carpet throughout and countless upgrades, this home is move-in ready and located just minutes from major highways (403, 407, QEW), shopping, public transit, trails, and golf courses an ideal rental for professionals and families alike. (id:59911)
RE/MAX Real Estate Centre Inc.
4208 Kane Crescent
Burlington, Ontario
Nestled on a tranquil crescent & backing onto a prestigious golf course (without the concern of stray golf balls), this executive estate offers over 5400 sq. ft. of impeccably designed living space, including a bright, fully finished basement with oversized windows that provide an abundance of natural light! Set on an extraordinary quarter-acre lot, this property is one of the largest in the area, offering unmatched privacy & prestige! Curb appeal is truly captivating with a newly designed paver & asphalt driveway, mature trees, vibrant gardens, landscape lighting & an irrigation system! All details were carefully selected to create a refined exterior. Inside, soaring two-storey windows allow natural light to flood the home, framing stunning views of the private backyard oasis with a charming gazebo & newly constructed deck perfect for relaxation or entertaining in total seclusion! The home is a testament to refined crafts manship, featuring hardwood flooring throughout the main floor & bedrooms, granite countertops, stainless steel appliances, &California shutters! Thoughtfully selected lighting enhances warmth & elegance throughout. The home office features custom cabinetry, a built-in desk & a window seat, creating an inspiring space. For entertaining, the billiard room with wet bar offers sophistication, while the expansive bonus room above the garage is perfect for a media room or executive retreat! Additional highlights include a brand new furnace with a transferable warranty offering peace of mind& long-term value for the new homeowner! Located in Millcroft's most prestigious enclave, this home is just minutes from top-rated schools, Berton Park, scenic trails, shopping, dining & convenient access to HWY 407! This one-of-a-kind estate offers the perfect combination of luxury, privacy & convenience! Its a rare opportunity to own an exceptional property in one of the most coveted communities. Schedule your private showing today & discover the extra ordinary! (id:59911)
Royal LePage Burloak Real Estate Services
504 Buckeye Court
Milton, Ontario
Unique FREEHOLD property with NO ROAD FEE, this Mattamy-built beauty checks all the boxes with 3 SPACIOUS bedrooms, 3 FULL bathrooms and 3 PARKING spaces, making it an ideal layout for multi-generational living, first-time home buyers and young families. Many thoughtful upgrades throughout. The main floor features a stylish built-in bench with feature wall, walk-in front closet and water closet. Open-concept main floor is perfect for family gatherings or entertaining, with the kitchen featuring beautiful quartz countertops, upgraded cabinetry, hardware and a stylish backsplash. Upgraded oak staircase and smooth ceilings throughout the main and second levels add a touch of elegance. Upstairs, the home boasts a generously sized primary bedroom with a walk-in closet and a luxurious ensuite, complete with hotel-height cabinetry and upgraded sinks. The vaulted ceiling and oversized window in the second bedroom add a level of sophistication and luxury, while the third-floor laundry closet adds convenience to your everyday life. Enjoy outdoor privacy with a built-in louvered fence on the deck, perfect for relaxing or entertaining. This home is professionally painted and move-in ready, with magazine-quality finishes throughout. Energy Star rated home further enhanced by thermal cellular blinds and a hydronic forced-air heating system, adding to its efficiency and low operating costs. This home shows like new and is truly a must-see! (id:59911)
Revel Realty Inc.
2564 Grand Oak Trail
Oakville, Ontario
Welcome to this 2bedroom+den End Unit freehold townhome in desirable Westmount, a family-oriented neighborhood, close to top-rated schools, Oakville Hospital, parks, trails and easy access to highways and the GO station, close to all amenities; This gorgeous home features 2 large bedrms with big beautiful windows, walk-in closets, the den is ideal for a home office. It has an open concept layout w 9 ft. ceilings; The dining area has a walk out to a gorgeous terrace; The kitchen, with stainless steel appliances offers a spacious island for entertaining; Large covered porch; Vegetable garden; Large covered porch; 2 private parking w separate entrance from garage. The whole house has been newly painted and professionally shampooed, you can move-in right away ! (id:59911)
Bay Street Group Inc.
211 Magnolia Crescent
Oakville, Ontario
Welcome to this executive family home available for lease in the sought-after The Preserve community in North Oakville. Boasting over 3,550 sq. ft. of above-grade living space, this home features 10' ceilings, hardwood flooring, and an elegant layout with formal living and dining rooms complete with coffered ceilings and pot lights. The oversized family room includes a gas fireplace and opens seamlessly to a modern, upgraded kitchen equipped with stainless steel appliances, granite counters, stylish backsplash, a large island with breakfast bar, and a walk-out to a fully fenced backyard from the breakfast area. A mudroom with custom built-ins offers added practicality. Upstairs, oak stairs with wrought iron spindles lead to four spacious bedrooms and a loft. The primary suite features a walk-in closet and spa-like ensuite with double sinks, a soaker tub, glass shower, and a private water closet. Each of the three additional bedrooms has ensuite access, ensuring comfort and privacy for the whole family. Additional features include a double car garage with inside entry and proximity to the new Sixteen Mile Sports Complex, top-rated schools, parks, trails, shopping, and easy highway access. (id:59911)
Century 21 Miller Real Estate Ltd.
24 Royal Valley Drive
Caledon, Ontario
Two-storey, all-brick detached home in Caledons prestigious Valleywood neighbourhood offers coveted privacy, with a 142-foot-deep lot adorned with mature trees backing onto park. Absolutely immaculate lawns and landscaping offer a serene, park-like setting to relax after a long day and entertain your guests. Inside, the functional layout features separate formal living and dining rooms, a gorgeous, renovated kitchen with tons of convenient drawers for optimal storage options. Breakfast area overlooks a family room with a fireplace and has walk-out to patio. Four bedrooms upstairs include a massive primary bedroom with walk-in closet and a five-piece ensuite featuring separate shower and soaker tub. Three more bedrooms and an updated shared four-piece bathroom round out the second floor. The basement is finished and offers a fifth bedroom with a four-piece semi-ensuite, a separate rec room, gym, office and wine cellar! No carpet in this beautifully maintained home. New owned tankless water heater 2024, Roof 2009, Furnace 2010, Windows 2010. Walking distance to library, large park with playground, walking trails. Just off Highway 410 for easy commuting. Coveted Mayfield Secondary School district. (id:59911)
RE/MAX Realty Services Inc.
3701 - 1000 Portage Parkway
Vaughan, Ontario
Luxury Living on the 37th Floor at Transit City 4! Experience elevated urban living in this spacious 1-bedroom suite featuring a modern open-concept layout, 9 ft ceilings, and floor-to-ceiling windows that flood the space with natural light. Step out onto your large private balcony and enjoy unobstructed views of the city. The sleek kitchen boasts premium built-in stainless steel appliances, stone countertops, and contemporary laminate flooring throughout the suite designed for both style and function. Enjoy world-class amenities at Transit City 4, including a 24,000 Sf Indoor & Outdoor Training Club, Full Indoor Running Track, Yoga Spaces, Squash Court, Half Basketball Court, 24Hr Concierge, Rooftop Pool, Working Space. Steps to VMC TTC Subway, Regional York and Brampton Transit, Easy Access to Hwy 400, Close to Vaughan Mills Mall, Ikea, YMCA, Walmart, Costco, Wonderland, Restaurants, York University and Much More (id:59911)
RE/MAX Ultimate Realty Inc.
38 Alrob Court
Vaughan, Ontario
Exquisite luxury home on a private family friendly court in prestigious Valleys of Thornhill neighborhood in Patterson! Welcome to 38 Alrob court, nestled on a 73 ft pool sized lot on cul-de-sac and steps to top schools, Lebovic Campus, shops & Maple GO station, this stunning 4-bed & 5-bath luxury residence offers a comfortable living experience. Step through the grand entrance with enclosed porch & youll be greeted with soaring 10-ft ceilings on the main floor & 9-ft ceilings on 2nd floor creating a sense of grandeur & space. Spacious, sun-drenched home is filled w/South & West side light year around! Offers 5,100+ sq ft luxury space (3,489 sq ft a.g.);hardwood floors throughout 1st&2nd floor; smooth ceilings; crown mouldings; iron pickets; large foyer w/stone floors; gourmet chefs kitchen featuring custom cabinetry, centre island, s/s appl-s, oversized eat-in area overlooking large family rm& with walk-out to stone patio - perfect for entertaining or family enjoyment; family room w/gas fireplace & custom built-in cabinets! Elegant living & dining room offering coffered ceiling & crown moulding is set for grand celebrations or family dinner parties! Offers 3 full bathrooms on 2nd flr; closet organizers; upgraded 8 ft doors; sitting area on 2nd floor; massive primary bedroom w/large 5-pc spa-like ensuite&walk-in closet w/custom organizers! The finished basement is an entertainers dream with home theatre, wet bar, large open concept living area, rec area/gym, 3-pc bath, pet wash station/pet laundry & loads of storage! Meticulously landscaped grounds, eye catching curb appeal w/stone&stucco façade; pro enclosed porch w/double drs; fully interlocked driveway &natural stone steps w/custom iron railings; extra pet play space on west side, property boundary cedar trees throughout, 2 Japanese maple trees, expansive backyard w/luxurious stone patio, garden shed, upgraded 8.5 ft side fence! Upgraded Lennox AC, water filtration & softener, newer washer & dryer! See 3-D! (id:59911)
Royal LePage Your Community Realty

