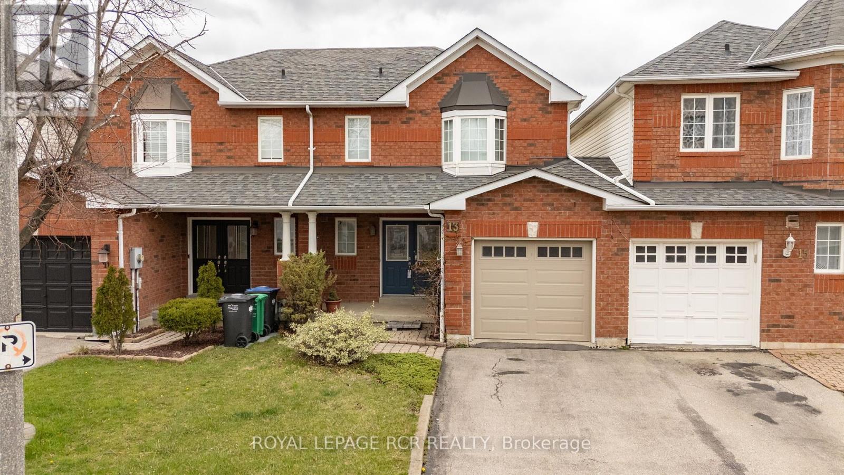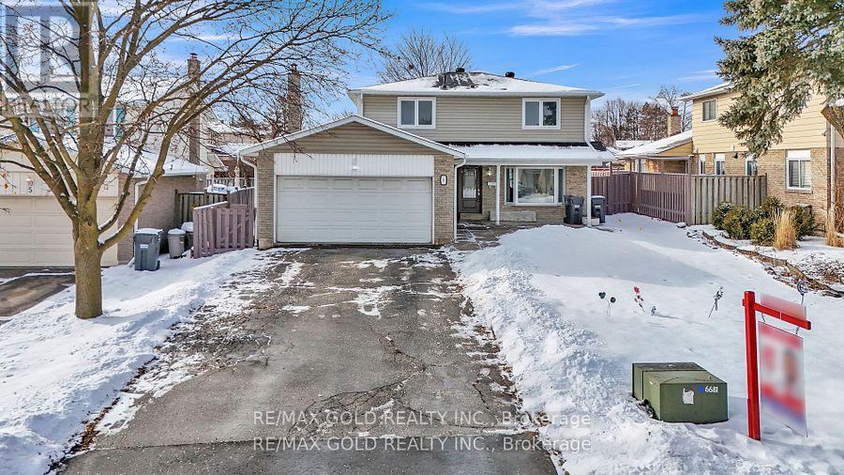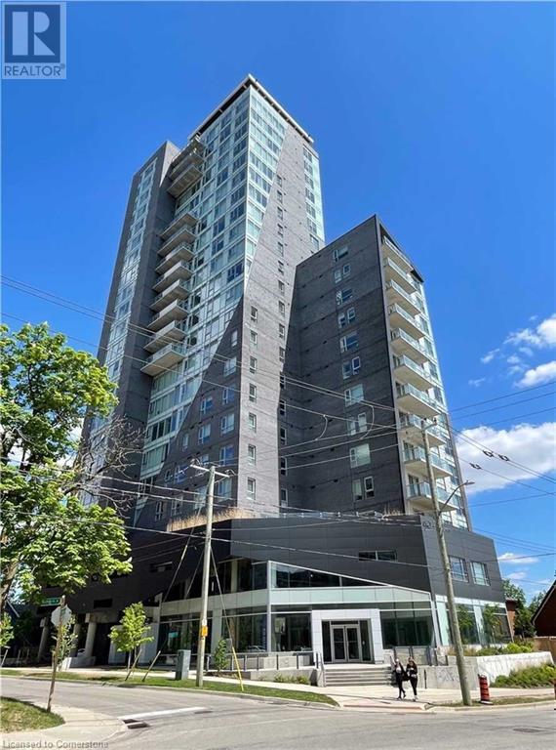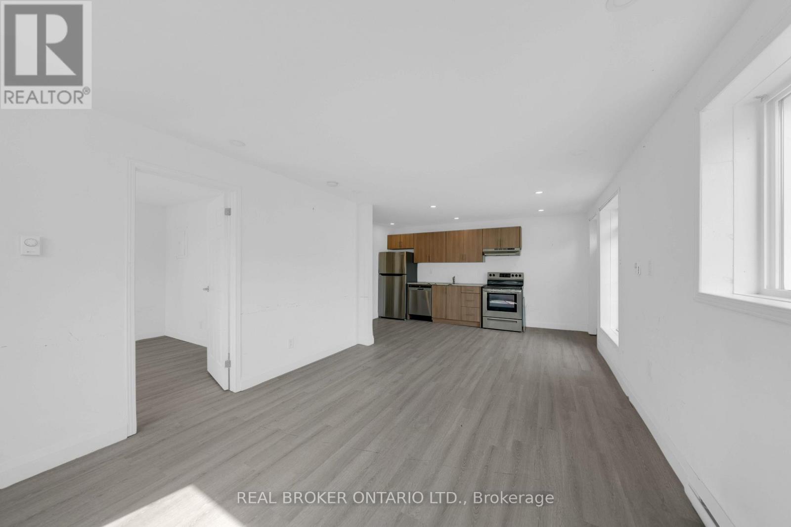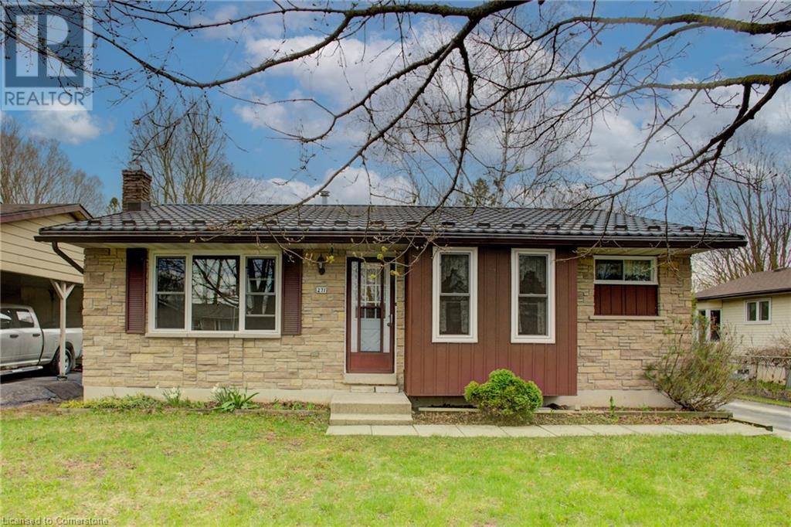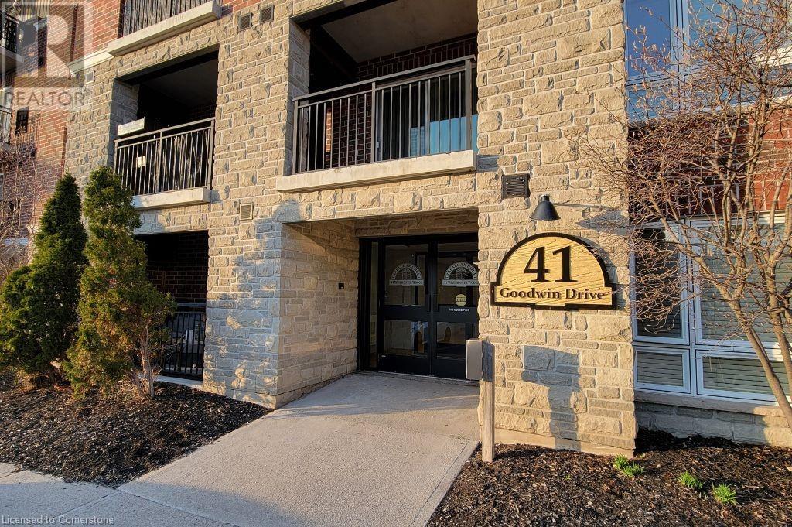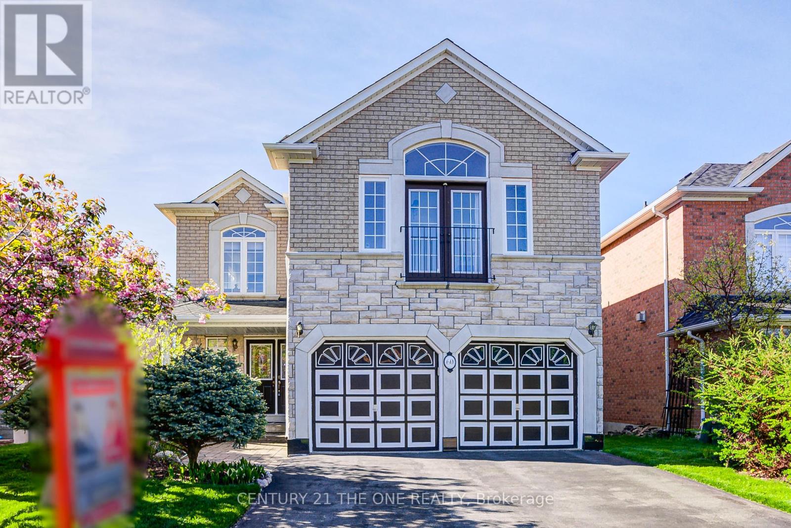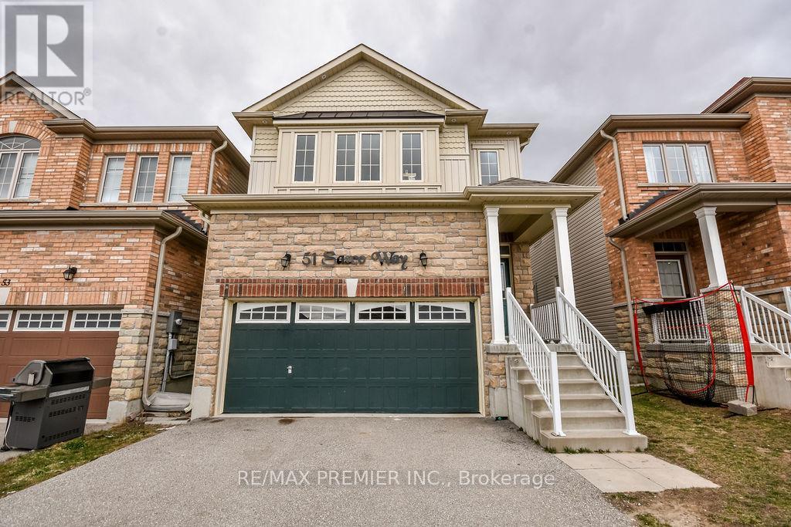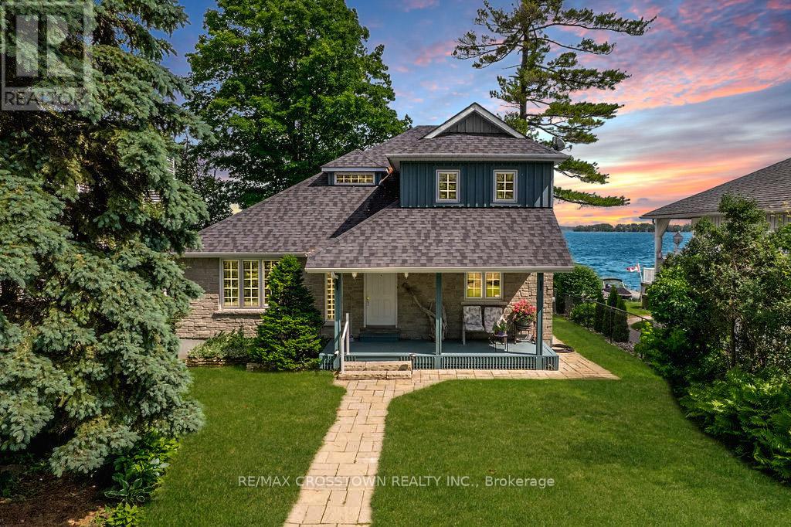13 Queensland Crescent
Caledon, Ontario
Welcome home to this charming 3 Bedroom, Link 2 Storey Freehold Townhouse located in the desired Bolton East Community. With a welcoming double door entrance and spacious foyer, this home offers an open concept layout on the Main Level featuring principle rooms; combined Living and Dining Room, Kitchen and Breakfast Area with walk-out to the Yard and a 2-piece Guest Washroom. The 2nd Level boasts a lovely Primary Bedroom with Walk-In Closet and a 4-piece semi ensuite, 2 additional sizeable bedrooms with ample closet space. This home also offers a finished Lower Level with good size Recreation Room or 4th Bedroom option for the growing family. The Lower Level also features a Laundry Room with laundry sink, a Cold Room/Cantina and plenty of storage. This home offers a private driveway and a single car garage with direct access to the Yard with great potential to make your own. Located just minutes from schools, parks and in walking distance to Hwy 50, shops and all amenities. You do not want to miss the opportunity to call 13 Queensland Cres home! (id:59911)
Royal LePage Rcr Realty
9 Fairlawn Boulevard
Brampton, Ontario
***Attention*** First Time Home Buyers And Investors. All Brick 4 Bedrooms 4 Washrooms Prestigious Fully Renovated Semi-Detached House in Neighbourhood of Vales of Castlemore. 1745 Sqft (As per Mpac). Two Bedroom Finished Basement. Sep Entrance through Garage. New Modern Kitchen With Quartz Counter. Separate Family Room. New Windows, Newer Furnace, New Roof, New Hardwood Flooring Throughout, New Paint, New Stair Case, New Pot Lights. New Laundry 2nd Floor. Separate* Laundry in Basement. Zebra Blinds. Living and Dining Area Boasts Ample Light Through Large Windows. Upstairs, the Master Bedroom Impresses with a Newly Renovated En-suite and Spacious Walk-in Closet. Good Size Rooms. Rare 4 Car Driveway, Beautifully kept Front and Backyard. Most Desirable Neighbourhood. Backs Onto A Ravine. Walking Distance To Schools, Plazas, Transit. Shows 10+++. 2 Fridge, 2 Stove, Dishwasher, 2 Washer & 2 Dryer. All Elf's & Window Coverings. Close To Fairlawn School, Public Transit, Park, Shopping Plazas, Gym. **EXTRAS** 2 Fridge, 2 Stove, Dishwasher, 2 Washer & 2 Dryer. All Elf's & Window Coverings. Close To Fairlawn School, Public Transit, Park, Shopping Plazas, Gym. (id:59911)
RE/MAX Gold Realty Inc.
117 - 102 Grovewood Common Circle
Oakville, Ontario
Beautiful Freshly Painted (In June 2025 )Boutique Condo In Uptown Oakville For Lease. Welcome To Bower Condos By Mattamy, Where Modern Sophistication Meets Everyday Convenience In One Of Oakville's Most Prestigious Neighbourhoods. This Stunning Main-Floor 1-Bedroom, 1-Bathroom Unit Offers Easy Outdoor Access, A Bright Open-Concept Layout With 9 Ft Ceilings, And High-Quality Finishes Throughout. Thoughtfully Upgraded, The Interior Features Premium Stainless-Steel Appliances, Sleek Flooring, Elevated Kitchen Finishes, And Elegant Light Fixtures, Creating A Stylish And Inviting Atmosphere. For Added Convenience, The Unit Includes Ensuite Laundry, One *underground* Parking Spot, And One Locker. Beyond The Unit Itself, Residents Enjoy Access To Impressive Amenities, Including A Fully Equipped Gym, Modern Party And Meeting Rooms, And Beautifully Designed Common Areas. Situated In Uptown Oakville, This Boutique Condo Is Within Walking Distance Of Schools, Shopping Centers, Grocery Stores, Restaurants, And A Major Transit Hub, Ensuring That Everything You Need Is Close By. Commuters Will Appreciate The Quick Access To Highways 407, 403, QEW, And Oakville GO Station, *Hospital* Making Travel Effortless. *Offering A Perfect Blend Of Style, Comfort, And Accessibility, Whether youre a professional, a couple , or someone seeking peace of mind near top amenities, this property checks every box.* ~One Of Oakville's Most Sought-After Locations. Dont Miss This Opportunity! (id:59911)
Ipro Realty Ltd.
3 Jefferson Road
Brampton, Ontario
Attention*** Newly Renovated Spacious 4 Bedroom 3 Washrooms Detached House Sitting on a Huge 54 x 118 feet Premium Lot with a 16 x 32 feet. Heated in Ground Pool. Main Level Offers A Open Concept Living & Dining Area With Bay Windows & Crown Moldings, Family, Large Eat-In Kitchen & A Renovated Powder Room. 2nd Floor With 4 Spacious Bedrooms With Laminate Floors & Renovated Bathrooms. Offering A Spacious Basement Awaiting Your Personal Touch. Garage Access To Home. No Side Walk. Spacious Backyard For The Family To Enjoy With A Deck, Pool With Lots Of Privacy. Exterior Siding/Eaves/Gutters/Facia & Insulation Was Re-Done Approx. 6 Years Ago, Front & Back Door Replaced In 2022, Washrooms Redone in 2023. 4 Car Driveway & 2-Car Garage. Great Location, Close To Schools, Professor's Lake, Transit, Hospital, Highways, Chinguacousy Park, Bramalea City Centre & Much More! **EXTRAS** Fridge, Stove, Dishwasher, Hood Fan, Clothes Washer & Dryer. Garage Door Opener With Remote. Newer Pool Pump, Pool Is 10 Ft Deep And Shallowest Point Is 3 Ft. (id:59911)
RE/MAX Gold Realty Inc.
158 King Street N Unit# 502
Waterloo, Ontario
Discover the epitome of modern living at 158 King St N, Unit 502, in the prestigious K2 Condos of Uptown Waterloo. This beautiful and bright unit boasts upscale finishes and panoramic views. Nestled between Uptown Waterloo and the University District, it’s perfect for students and young professionals alike. The custom kitchen cabinetry, quartz countertops, stainless steel appliances, and laminate wood floors exude a cozy and welcoming ambiance. With soaring 9-foot ceilings, floor-to-ceiling windows, and a spacious layout, its prime location offers easy access to Wilfrid Laurier University and the University of Waterloo, with convenient bus stops just steps away. Experience the perfect blend of style, comfort, and convenience in this stunning suite. (id:59911)
Royal LePage Peaceland Realty
158 King Street N Unit# 1002
Waterloo, Ontario
Discover the epitome of modern living at 158 King St N, Unit 1002, in the prestigious K2 Condos of Uptown Waterloo. This beautiful and bright unit boasts upscale finishes and panoramic views. Nestled between Uptown Waterloo and the University District, it’s perfect for students and young professionals alike. The custom kitchen cabinetry, quartz countertops, stainless steel appliances, and laminate wood floors exude a cozy and welcoming ambiance. With soaring 9-foot ceilings, floor-to-ceiling windows, and a spacious layout, its prime location offers easy access to Wilfrid Laurier University and the University of Waterloo, with convenient bus stops just steps away. Experience the perfect blend of style, comfort, and convenience in this stunning suite. (id:59911)
Royal LePage Peaceland Realty
54 Coldwater Road
Tay, Ontario
Discover an exceptional investment opportunity with this turnkey fourplex, ideally situate on a spacious lot in Waubaushene, just moments from the picturesque Georgian Bay. Each unit had extensive interior renovations completed in 2023 including adding ensuite laundry to each unit. Each unit is individually metered for hydro, minimizing your expenses as the owner. With no shared interior common areas, your only utility expense consideration is water. This property comprises of four charming one-bedroom units, with three units currently leased at competitive rates, and one unit left vacant for a future buyer who can choose to move into the unit or rent it out at market rents. With ample parking and an expansive lot, this gem also features a modernized septic system installed in 2018. The vast lot offers exciting possibilities for potential re-zoning and building additional units - subject to Buyer doing all of their own due-diligence. Conveniently located near marinas and the scenic Tay Trail, this property offers easy access to Hwy 400 for effortless commutes to Barrie or Orillia. Furthermore, the seller offers a Vendor Take Back (VTB) option and one year of complimentary property management, making this already lucrative investment opportunity even more enticing. (id:59911)
Real Broker Ontario Ltd.
271 Forest Glen Crescent
Mount Forest, Ontario
Welcome to this lovely, move-in ready 3+1 bedroom bungalow nestled in a quiet, mature neighbourhood! Perfectly located just steps from nearby baseball diamonds, a splash pad, and a walking track—this home offers the ideal blend of community charm and everyday convenience. Inside, you’ll appreciate the bright and functional layout, featuring a cozy gas fireplace (new in Jan 2025), an updated kitchen (2016), and double-hung windows in the primary bedroom, kitchen, and living room (2009). The finished lower level provides extra space for a fourth bedroom, home office, or rec room—perfect for growing families or guests. Major updates include a metal roof with a lifetime warranty (2017), a high-efficiency furnace (2021), and Gutter Guards (2022) for low-maintenance living. With Wightman Fibre Optic internet available, you can enjoy fast, reliable service for work or streaming. With Mature trees the back yard has more than enough space for the whole family to enjoy. Just under an hour to Waterloo, Guelph & Orangeville this home offers small town living benefits while still being close enough to all amenities. If you are looking for a small town atmosphere, friendly people, and a lot of opportunity, then Mount Forest is the right place to call home. This well-maintained home is a must-see—don’t miss your chance to settle into a peaceful and family-friendly neighbourhood! (id:59911)
RE/MAX Icon Realty
421 - 185 Dunlop Street E
Barrie, Ontario
Experience luxury living at Barries most sought-after waterfront, resort-inspired condominium, The Lakhouse. Perfectly positioned on the shores of Lake Simcoe, this rare Oxford Model of 1,100 sq ft boasts an additional 366 sq ft private terrace and a 124 sq ft balcony, ideal for seamless indoor-outdoor entertaining. The spacious 2-bedroom, 2-bathroom open-concept layout is filled with natural light and features custom built-in cabinetry in the closets, elegant quartz countertops, in-suite laundry, and a balcony equipped with a Lumon retractable frameless glass system for year-round enjoyment. Exceptional building amenities include rooftop terraces with BBQs and dining areas, a fully equipped fitness centre, spa facilities, a stylish party room with kitchen, and two well-appointed guest suites. Residents also enjoy access to two newly installed floating docks, secure storage for stand-up paddleboards and kayaks plus the convenience of a 24-hour concierge. Built with concrete construction, the building offers excellent sound insulation for enhanced privacy and quiet living in every unit. Barrie combines the ease of city living with a wide range of shops, restaurants, and entertainment options just moments away. Enjoy year-round outdoor adventures along the scenic waterfront boardwalk or through the picturesque Simcoe County trails. (id:59911)
Royal LePage First Contact Realty
333 Kribs Street
Cambridge, Ontario
Tucked among the trees. Wrapped in luxury. Rooted in Hespeler. Welcome to 333 Kribs Street — a beautifully updated craftsman-style home offering over 3,000 sq. ft. of finished living space, located on one of Hespeler’s most sought-after streets. Surrounded by towering mature trees and a peaceful, Muskoka-like setting, this home blends nature and upscale living, just minutes from schools, trails, shops, and highway access. It’s where holidays are celebrated, teenagers gather by the fire, and mornings begin with coffee on the deck. Completely renovated from top to bottom, the home features a bright, open layout filled with natural light. The main floor offers hardwood floors, a cozy gas fireplace, and a stunning chef’s kitchen with Italian granite countertops. Enjoy an induction cooktop, double ovens, coffee bar, walk-in pantry, main floor laundry, and a reverse osmosis system. Step out to over 500 sq. ft. of finished outdoor living space, including a two-tiered deck and flagstone firepit — perfect for entertaining or relaxing under the trees. The primary suite is a peaceful retreat with a walk-in closet and spa-like ensuite featuring heated floors, a soaker tub, walk-in glass shower, and double vanities. Upstairs are two spacious bedrooms and a renovated full bath. The fully finished lower level adds a recreation room, fourth bedroom, 4-piece bath, and cold cellar for wine or seasonal storage. A rare bonus is the detached 12' x 25' garage, ideal as a workshop or hobby space, with potential for a carriage house or accessory unit. Driveway fits up to five vehicles. Upgrades include: driveway repaving and garage door (May 2025) main floor renovation (2019), bathrooms (2018), roof (2016), furnace/hot water tank (2017), A/C (2019), most windows (2015), exterior board and batten (2012 by Slottegraf Construction). A true family home, surrounded by nature, steeped in comfort, and rooted in one of Cambridge’s most desirable communities. All that’s left to do is move in. (id:59911)
RE/MAX Real Estate Centre Inc.
387 King St E/s E Unit# B123
Kitchener, Ontario
Turnkey Vietnamese snack food business in prime downtown Kitchener! Located in a modern, high-traffic commercial building with excellent visibility, just steps from LRT and transit. Features a fully equipped kitchen, stylish interior, strong customer base, and retail parking. Ideal for entrepreneurs looking to grow or launch in a thriving, high-demand area. Great potential for delivery and catering expansion. (id:59911)
Coldwell Banker Peter Benninger Realty
41 Goodwin Drive Unit# 202
Guelph, Ontario
Welcome to 202-41 Goodwin Drive, a beautifully maintained 2-bedroom plus den condo in the sought-after Trafalgar Court at Westminster Woods. Perfect for investors and first-time buyers, this bright and inviting unit features an open-concept kitchen and living room, newer stainless-steel appliances, a spacious den ideal for a home office, and a private balcony with a quiet view. Pride of ownership is evident throughout, making this a move-in-ready opportunity. Residents at Trafalgar Court also share a central amenity building with fitness and party room facilities. The condo includes one owned parking spot and is situated in a prime south-end location, just steps from major retail, restaurants, and entertainment. With a direct bus route to the University of Guelph nearby and only a 10-minute drive to Highway 401, this unit offers both convenience and accessibility. Don't miss your chance to own a stylish and well-kept condo in one of Guelph’s most desirable areas—book your showing today! (id:59911)
RE/MAX Real Estate Centre Inc.
59 Del Francesco Way
Vaughan, Ontario
Beautiful 2 Bedroom Walk-Out Basement Apartment with Private Backyard and Seasonal Pond View. All Utilities Included, including WIFI! Discover comfort, convenience, and natural beauty in this spacious 2-bedroom, 1-bathroom basement apartment located in a quiet, safe, and family-friendly community. This bright and inviting unit features a private walk-out entrance leading to a stunning, fully enclosed backyard that backs onto a peaceful pond - perfect for relaxing or entertaining outdoors. Inside, you'll enjoy plenty of natural sunlight, a modern kitchen with granite countertops, new stainless steel appliances, artisanal vinyl flooring, and the added convenience of in-suite laundry. Additional features include: All utilities and high-speed internet included, one dedicated driveway parking spot. Close to Vaughan Mills, supermarkets, restaurants, and top-rated schools. Located in a serene, highly desirable neighbourhood. Perfect for professionals, couples, or a small family seeking a well-appointed and tranquil living space. Approximately 600 sqft. **No smoking, vaping or pets**. (id:59911)
Exp Realty
40 Centre Road
Uxbridge, Ontario
Nestled in the highly sought-after Quaker Village, this beautifully updated 3 bedroom, 4 bathroom home sits on a generous 58x132 ft lot with mature trees, pretty curb appeal, and a large backyard perfect for entertaining or quiet reflection. The interior offers tasteful upgrades, spacious principal rooms, and stylish finishes throughout, a true blend of comfort and elegance with a modern edge. The Lower level offers a 3pc bath, Bedroom (small window) and large recreation area offering flexibility for extra living space. This beautiful home is perfectly located in the heart of Uxbridge, just a short stroll to Quaker Village Public School and Uxbridge Secondary, families will appreciate the top-tier education options nearby. Enjoy weekends exploring boutique shops and local favs like Blue Heron Books and Tin Cup Caffe, or immerse yourself in Uxbridge's thriving arts and cultural scene at the Music Hall and Historical Centre. Healthcare needs are met with Uxbridge Cottage Hospital minutes away, while recreation lovers will enjoy the Uxbridge Arena, sports fields, and the towns title as Trail Capital of Canada offering over 220 km of scenic walking and biking trails. Everything about this home and its location offers the perfect balance of small-town charm and everyday convenience, just moments from amenities and the peaceful lifestyle Uxbridge is known and loved for. (id:59911)
RE/MAX Hallmark First Group Realty Ltd.
60 Wicker Drive
Richmond Hill, Ontario
Rare Ravine Lot Gem in Richmond Hills Most Prestigious Neighbourhood with 4+1 Bedrooms | 6 Bathrooms | Approx. 4500 SqFt of Refined Living Space | Premium South-Facing Lot Discover this exquisite family residence backing directly onto Autumn Grove Park, offering unobstructed ravine views and no rear neighbours.this home seamlessly blends elegance, function, and comfort. Grand 17 ft Ceiling Foyer, Spacious, sun-drenched, and impressive upon entry.Freshly paint the Whole house,9 ft Ceilings & Hardwood Flooring Throughout Main Floor, Functional, Open-Concept Layout Thoughtfully designed with no wasted space.Chefs Kitchen Equipped with stainless steel appliances, gas cooktop, Granite countertops, custom cabinetry, eye-catching stone backsplash, and an oversized 6ft x 4ft Center island perfect for entertaining.Sunroom with Ravine Views Bright, airy, and seamlessly connects to the deck and lush backyard for year-round indoor-outdoor living.Oversized Windows Throughout Flooding every space with natural light and panoramic greenbelt views.Rarely Offered All Four Bedrooms Upstairs Feature Private Ensuites.The elegant primary retreat offers a tranquil sitting area, a spa-inspired 6-piece ensuite, and a spacious walk-in closet. The upstairs laundry room has potential to convert into a fifth bedroom.Walkup Fully finished basement with a custom wet bar, built-in cabinetry, and an expansive entertainment zone featuring two full home theatre setups the ultimate space for hosting and family enjoyment.the professionally landscaped, fully fenced backyard is a serene retreat. The garden showcases year-round beauty with magnolias, cherry blossoms, tulips, and seasonal blooms that transform with every season.Nestled in one of Richmond Hills most sought-after communities Within top-ranking school zones including St. Theresa of Lisieux CHS and Richmond Hill High School. Just minutes to upscale shopping, fine dining, picturesque parks, and major highways for effortless commuting. (id:59911)
Century 21 The One Realty
502 - 460 William Graham Drive
Aurora, Ontario
Welcome to the Meadows of Aurora! Aurora's finest Senior Lifestyle community, dedicated to cultivating relationships that allow seniors(55+) to live together. With a state-of-the-art resort style facility located on 25 acres, enjoy your retirement surrounded by lush greenery in a building with amenities not found elsewhere. Living in the Meadows is an experience unparalleled, featuring a full activity calendar with exciting exercise classes, game days, movie screenings and more, entertainment is plentiful with the plethora of amenities provided (see Extras for list). This spacious, 1050 sq ft. 2 bed, 2 bathrooms, suite with 10' ceilings, provides a great floor plan that assists with seamlessly transitioning into senior living. This unit features a spacious kitchen with plenty of cupboard and countertop space, full stainless steel appliances, and a walkout to your beautiful patio space. Unit comes with underground parking spot and locker. Maintenance fees include property taxes, water, heat/ac. Monthly costs paid directly by the Purchaser: Hydro based upon individual usage. $110 Communication Package, telephone, TV & Internet. $75 Amenity fee for the upkeep of all amenities. **EXTRAS** Amenities include: Activity Room, Party Room, Family Lounge, Games Room, Meadows Cafe, Arts and Crafts Room, Pickle Ball Court, Library, Outdoor Patio Lounge and BBQ, Fireside Lounge, Hair Salon, Fitness Center, Car Wash and many more! (id:59911)
Keller Williams Realty Centres
51 Sasco Way
Essa, Ontario
Priced to Sell!! Four Bedrooms and 4 bathrooms detached family home in Angus! Very well designed, spacious open concept and layout. Excellent kitchen layout featuring an oversized breakfast bar facing park, stainless steel appliances and gas range. The Main Level Features higher than 9ft Ceilings, Upgraded Hardwood Flooring & Oak Staircase, With A Bright Open Concept Floorplan Perfect for Living & Entertaining. On the 2nd level you will find a spacious primary & secondary bedrooms with 4-piece ensuite, w/i closet with multiple storage options The 2nd floor is rounded out with great sized bedrooms, guest room has its own private bathroom. Unfinished basement awaiting your final touches. Private backyard with no houses in the back, pleasant and open park view from the landscaped backyard. Convenient location on quiet street: close to shopping/amenities and schools. (id:59911)
RE/MAX Premier Inc.
12 Anderson Cove Trail
King, Ontario
Welcome to this stunning luxury residence nestled in one of Nobleton's most prestigious neighborhoods, where elegance meets comfort and convenience. Designed with the modern family in mind, this exquisite home offers a spacious and functional layout, ideal for both everyday living and upscale entertaining. Step inside to find a main floor office perfect for remote work or study, and a show-stopping chefs kitchen complete with built-in appliances, a large center island, and room for everyone. The kitchen flows seamlessly into the open-to-above family room, bathed in natural light from expansive windows that highlight the homes impeccable craftsmanship and contemporary design. Upstairs, you'll find four generously sized bedrooms, each with its own ensuite bathroom, offering privacy and comfort for the entire family. The fully finished basement features a second kitchen, a custom theatre room, and ample space for recreation or multi-generational living. Outdoors, enjoy your own private oasis. The professionally landscaped backyard boasts a heated pool, a charming gazebo, and a fully equipped outdoor kitchen with blackstone grille, ideal for hosting gatherings or simply unwinding with the family. Located in a vibrant, family-friendly community, this home is just steps away from Nobleton's incredible community park. Enjoy a variety of activities including a large playground, basketball courts, tennis and pickleball courts, a skate park, BMX course, and a dog park. You're also conveniently close to local bakeries, restaurants, grocery stores, and all the essential amenities that make daily life a breeze. This exceptional property is more than just a home its a lifestyle. Don't miss your opportunity to live in one of Nobleton's most sought-after communities. (id:59911)
Royal LePage Premium One Realty
742 Beman Drive
Newmarket, Ontario
Listed Below Market! Updated and well-maintained 2-storey home on a quiet, family-friendly street near historic Main St, Hwy 404, schools, parks, and Southlake Hospital. Major renos: Roof, A/C, kitchen, bath, floors, stairs, crown molding, side interlock, driveway pavement and ample pot lights all in 2019. Basement Laminate and bathroom in 2022. The basement, with a separate entrance, offers versatile living space, including a recreation room, full kitchen, 4th bedroom, modern 3-piece bathroom, and separate laundry perfect for multigenerational living or rental income. Side Fence, water and Gas meter all replaced in 2024. Enjoy a private backyard with no neighbors behind-More privacy. No Side walk! Please note that the property is now fully vacated and the staging has been removed to allow for a smooth transaction. Kindly note that the images in the listing were taken while the property was staged. Don't miss this exceptional opportunity! Priced to sell. Schedule your showing today! (id:59911)
Right At Home Realty
1121 Kensington Street
Innisfil, Ontario
Beautifully upgraded 3+1 bedroom detached home in Innisfil. This well-maintained property features a double garage with convenient inside access, a cozy family room with a corner fireplace, and a spacious rear deck ideal for entertaining. The primary bedroom offers a 4-piece ensuite, and the finished basement includes an additional bedroom, full bathroom, and kitchenette perfect for extended family or guests. Located close to amenities, golf, parks, schools, commuter routes, and the sparkling shores of Lake Simcoe. Easy access to Hwy. This home is move-in ready come see it for yourself! (id:59911)
Toronto Real Estate Realty Plus Inc
708 - 7950 Bathrust Street
Vaughan, Ontario
Discover this stunning 1-bedroom plus a spacious den apartment located in the vibrant heart of Thornhill! Situated in a brand new building by Daniels, an award-winning developer, this residence showcases sleek modern design and décor. The apartment features 9ft ceilings, contemporary built-in appliances, and east-facing views that fill the space with morning light. Enjoy the comfort of engineered wood flooring, a quartz countertop and island, and a modern ceramic tile backsplash. The primary bedroom is enhanced with a walk-in closet. The chic bathroom is equipped with a designer vanity and mirror. Building amenities include a grand lobby, concierge service, a business centre, fitness centre, basketball court, playroom, party room, and an expansive outdoor terrace. Just steps from Promenade Mall, public transit, restaurants, medical clinics, highways, schools, and offices. Includes 1 Underground Parking Space and a Locker. (id:59911)
Meta Realty Inc.
665 Lakelands Avenue
Innisfil, Ontario
Indulge In Luxury Living With This Stunning 5 Bedroom, 4 Bathroom Lakefront Home. Situated On Lake Simcoe, This Home Is Sure To Please! Magnificent Stone Exterior And Cozy Covered Porch Welcome You To A Bright, Sophisticated Interior Featuring A Spacious Eat-In Kitchen With Granite Countertops, Two Pantries, And A Main Floor Laundry Room. Enjoy The Huge Living Room With A Gas Fireplace Hookup And Hardwood Floors, Along With A Versatile Bedroom/Office And 3-Piece Bath. Upstairs, The Primary Bedroom Boasts A Walk-In Closet And Full Ensuite Bathroom, And A Guest Room Has Its Own Powder Room. The Finished Basement Offers Two Additional Bedrooms, A Second Eat-In Kitchen, A Large Living Room With Lake Views And Wine Making Room, Along with a private entrance/walkout to the back yard, the lower level would make a perfect In-Law suite. Out front is A detached double garage With A Reinforced Floor And Storage Loft, while lakeside is a Dry Boathouse with A Boat Ramp, Break Wall, And Rooftop Patio. Conveniently located Near Innisfil Beach Park, Shopping, Recreation And Other Amenities, This Home is A True Luxury Lakefront Living Experience. (id:59911)
RE/MAX Crosstown Realty Inc.
266a Kennedy Road
Toronto, Ontario
Welcome to 266A Kennedy Rd, Scarborough, a beautifully crafted new build featuring all high-end finishes and located in an exceptionally convenient neighborhood. This property is just 30 seconds from the nearest bus stop and only 8-10 minutes from grocery stores, schools, shopping, parks, and a community center. Enjoy the benefits of a vibrant, family-friendly area while being just minutes from the waterfront, making this an ideal opportunity for homeowners and investors alike.* GARDEN SUITE PERMIT INCLUDED* (id:59911)
Royal LePage West Realty Group Ltd.
1317 Kettering Drive
Oshawa, Ontario
Welcome to 1317 Kettering Dr. A blend of convenience, comfort and function! This beautifully appointed 2+2 - bedroom, 3.5 bathroom bungaloft offers thoughtfully designed living space. A unique twist on convenience, comfort and modern living. From the moment you step inside you are welcomed by the grand ceilings leading to your very functional living room. The convenience of a primary bedroom with its own private ensuite and walk-in closet on the main floor makes this the perfect home for multigenerational living. The kitchen boasts stainless steel appliances, generous cabinetry upgraded countertops and opens to the inviting family room, complete with a gas fireplace. Adjacent to the kitchen, the breakfast area includes discreet laundry facilities and a walkout to a two-tiered deck overlooking meticulously interlocked landscaped backyard perfect for relaxing and outdoor entertaining. Throughout the home, you'll find hardwood flooring, neutral paint, and contemporary light fixtures. The finished basement expands the living space, offering two additional bedrooms, a 3-piece bath, a kitchenette, and a large recreation area with a 2nd fireplace. The flexible lower level is ideal for multi-generational living, guest accommodations, or a personal entertainment area. A must see! (id:59911)
Century 21 Atria Realty Inc.
