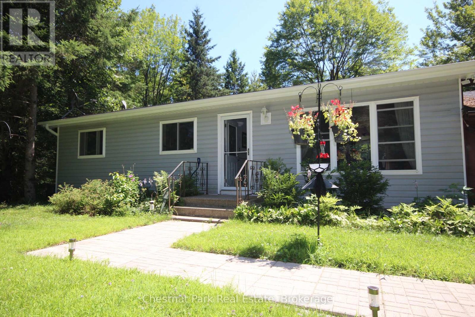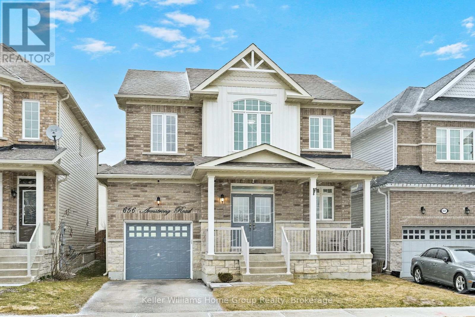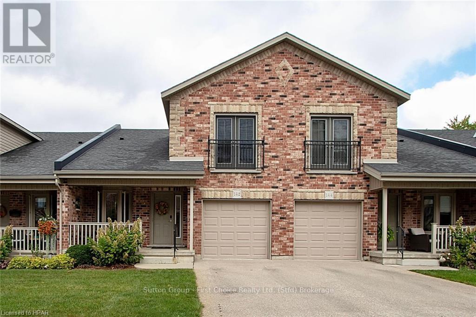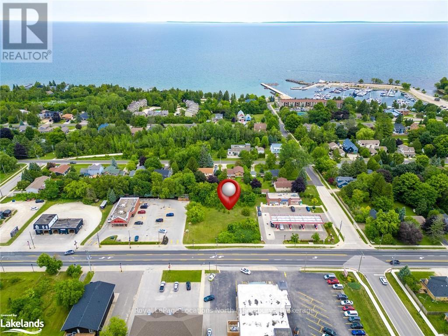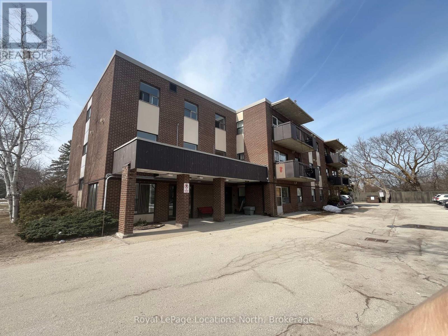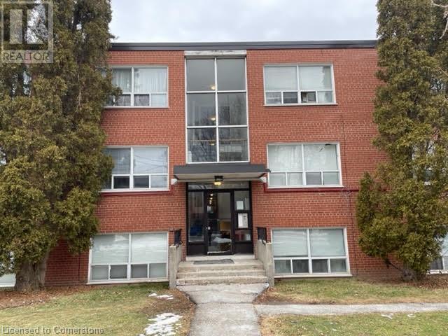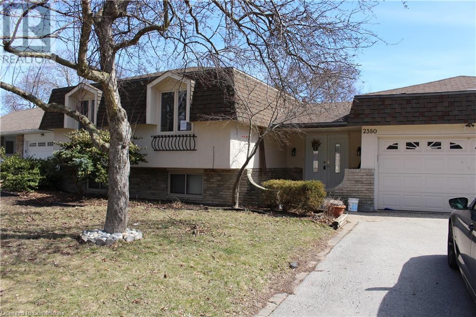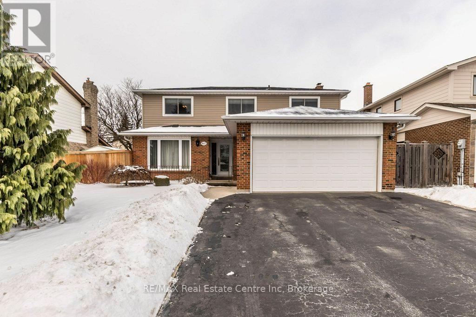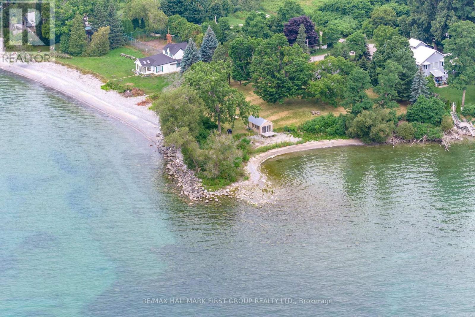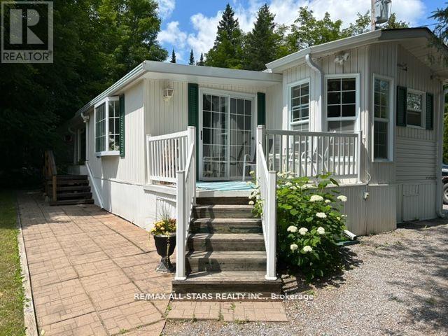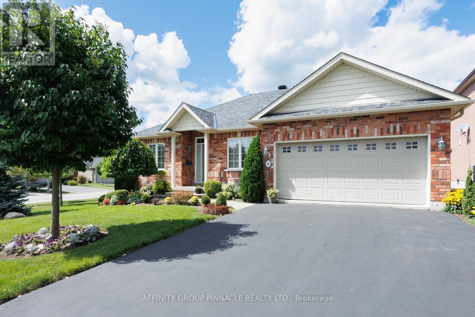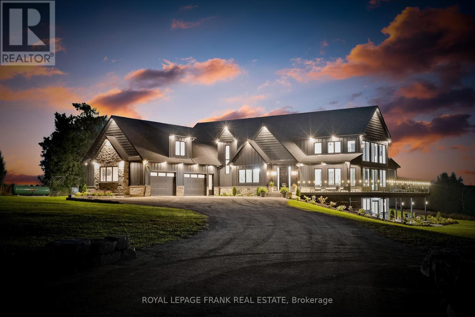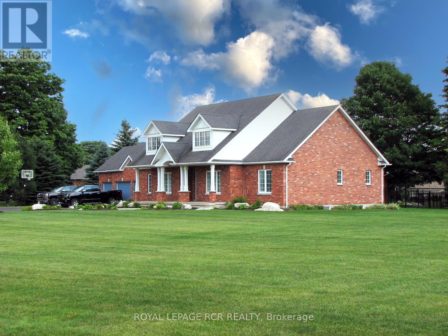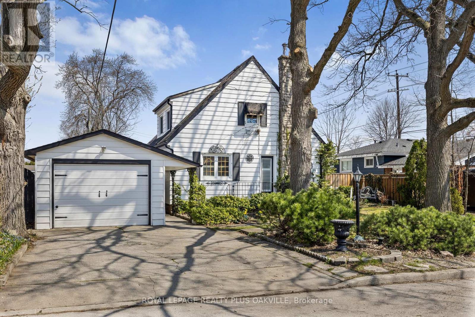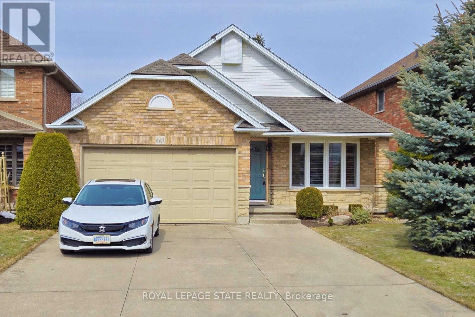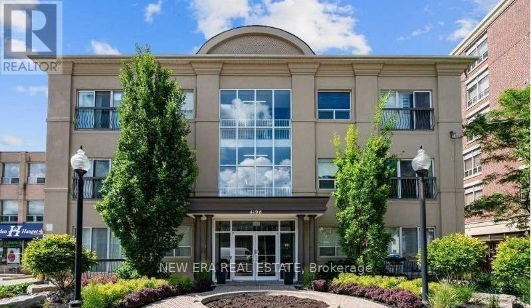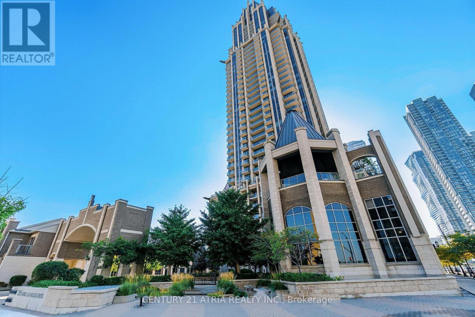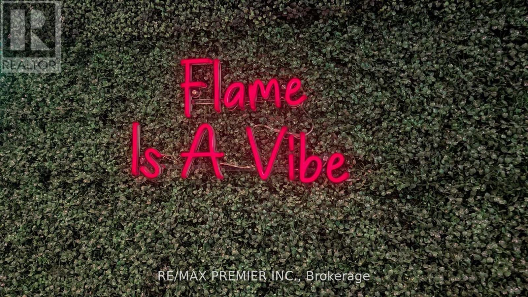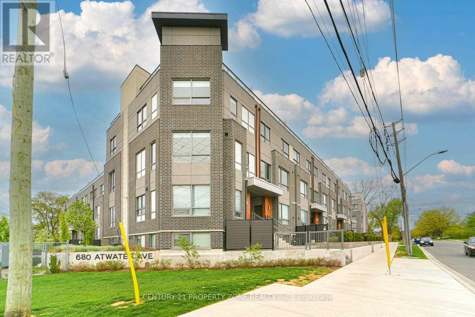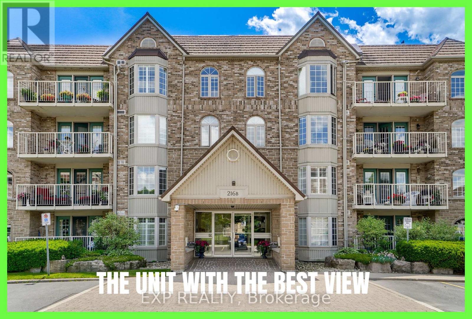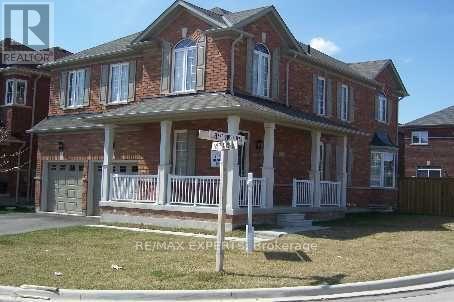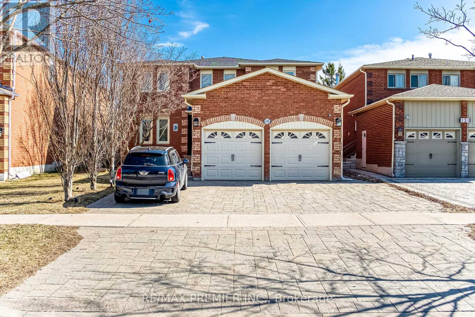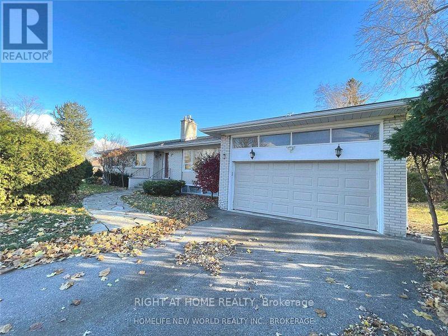1205 - 3300 Don Mills Road
Toronto, Ontario
Spacious 2-Bedroom Condo in Sought-After North York Location High Point Condos by TridelWelcome to High Point Condos, a well-maintained Tridel-built high-rise nestled in the heart of Don Valley Village. This bright and expansive suite is one of the largest units in the building, offering endless potential for families, first-time buyers, or investors alike.Boasting a generous open-concept layout, the living and dining areas are flooded with natural light thanks to large windows that frame scenic views. With brand-new lighting in every room, fresh paint, and upgraded appliances including a new fridge, washer, and dryer, the suite is move-in ready while leaving room to add your personal touch.Enjoy resort-style amenities: outdoor pool, tennis court, gym, sauna, party and games rooms, and ample visitor parking all included in the all-inclusive maintenance fees (covering heat, hydro, water, cable TV, and internet).Unbeatable Location:Easy access to Highways 401, 404, and 407. TTC at your doorstep, with the subway just minutes away. Located in a good school catchment, ideal for familiesClose to top-rated schools, Seneca College, Centennial and York UniversityConvenient proximity to Fairview Mall, parks, and community centers. Dont miss this opportunity to own a spacious, upgraded condo in a thriving, family-friendly neighbourhood. (id:59911)
Keller Williams Legacies Realty
468 - 209 Fort York Boulevard
Toronto, Ontario
Welcome to 468-209 Fort York Blvd, a beautifully laid-out open-concept 1-bedroom condo, ideally located in the heart of downtown. Just steps from the vibrant Liberty Village, King West, Queen West, Lakeshore, and the Bentway, this condo offers the perfect urban lifestyle. with easy access to public transit (TTC) and all that downtown has to offer, you'' enjoy both convenience and comfort. The building boasts a wide range of resort-style amenities, including an indoor pool, jacuzzi, outdoor sundeck, fitness center, party room, guest suites, theatre room, and visitor parking - everything you need for both relaxation and entertainment. This condo is the ideal spot for those seeking modern living in a prime location. Don't miss out on the opportunity to call this space home! (id:59911)
Bosley Real Estate Ltd.
1606 - 75 Canterbury Place
Toronto, Ontario
**Welcome to the Diamond** Upscale Luxury in the Heart of North York. Built by the award-winning Diamante. This 1-bedroom shines with picturesque, unobstructed southern views overlooking Yonge's vibrant and energetic streets. The efficient and practical floor plan showcases multiple high-end upgrades. It features an open concept modern kitchen area with subtle, sleek cabinetry and high-end integrated stainless steel appliances. Premium laminate floors are laid throughout to integrate the entire space for a seamless finish. The Living/Dining Room leads to the walk-out balcony, which overlooks the BBQ Patio/Garden and provides spectacular city views. The primary bedroom boasts large, picturesque windows and full wall mirrored closets to provide a bright and peaceful escape. The spa-like bathroom sparkles with an upgraded glass shower door and tiled wall surround. A multitude of building amenities awaits your discovery: 24 hr concierge, luxury lobby area, party room, BBQ outdoor garden, screening room, exercise room, yoga studio, guest suites, and visitor's parking. Steps to Yonge St, TTC, Grocery Stores, Restaurants, Cafés, Bakeries, Bars, Pubs, Parks, Mitchell Field Community Centre, Mel Lastman Sq, North York Central Library, Empress Walk, and close to Highway 401. (id:59911)
Right At Home Realty
702 - 600 Fleet Street
Toronto, Ontario
Own A Piece Of The Waterfront! This Spacious Studio Offers A Fantastic Opportunity For First-Time Home Buyers Or Savvy Investors. Step Into A Bright And Airy Living Space Featuring A Functional Layout And North Exposure. The Open-Concept Design Ensures Maximum Use Of The Condo Providing Comfort And Convenience Enjoy An Upscale Urban Lifestyle With Everything You Need Right At Your Doorstep. Trendy Restaurants, Lively Bars, Boutique Shops, Health And Wellness, Loblaws & Lcbo And Billy Bishop Airport, All Within Walking Distance. The Building Enhances Your Living Experience With A Rooftop Terrace With Sun Chairs & BBQ Offering Lake And City Views, A Conference Room For Professional Meetings And Remote Work, Friendly 24hr Concierge To Receive Your Package And Greet Your Guests, Gym, Indoor Pool/Sauna, Billiards Room, Party Room, Guest Suites And Visitor Parking. (id:59911)
Sage Real Estate Limited
1028 Reg Schell Road
Gravenhurst, Ontario
**Charming Country Retreat - 2 Bed, 1 Bath on 2 Private Acres**Welcome to your perfect country escape! Nestled on a serene and private 2-acre property just 15 minutes from Gravenhurst, this charming 2-bedroom, 1-bathroom home offers the ideal blend of tranquility and convenience. Step outside and enjoy a beautifully maintained exterior featuring a newly paved driveway, a covered 18'x24' carport, and a versatile workshop perfect for projects or additional storage. Gardeners will love the dedicated potting shed, ready for all your green thumb adventures. Inside, the home boasts modern updates including an on-demand hot water tank installed in 2022, ensuring efficient and reliable hot water. The soffit, fascia, and eavestrough were also updated in 2022, giving peace of mind and enhancing the property's curb appeal. Whether you're looking to relax surrounded by nature, work on your hobbies, or simply enjoy the peacefulness of rural living, this property has it all. Don't miss the opportunity to make this beautiful country retreat your own! (id:59911)
Chestnut Park Real Estate
656 Armstrong Road
Shelburne, Ontario
Don't miss this spectacular family home with so much space (2800 sq ft +) including FINISHED BASEMENT and TWO CAR GARAGE (single door - double deep). From the moment you walk into the grand entrance / foyer with cathedral ceilings you will be in awe with this well maintained, modern home. This fantastic layout features a curved wood grand staircase, bright eat in kitchen with new quartz counter (2025) and large island with sliding patio doors out to fully fenced yard with composite deck and good sized storage shed / man cave. Cozy main floor living room offers a gas fireplace and hardwood floors. Main floor formal dining room also has hardwood floors - could be converted to a main floor office space. Enjoy carpet free living on the main floor (tile and hardwood). Upstairs you will find convenient second floor laundry, 4 good sized bedrooms all with walk in closets and a large primary bedroom with private luxury ensuite. The fully finished basement adds more than 700 sq ft of additional living space plus a 5th bedroom or office and 3pc bathroom which makes it ideal for an in law, guest or play room area. Other benefits to this home: California Shutters on the back, New Front Door & Garage Door, Central Vac Rough in, Water Softener is owned, Nest, Hardwired Security System, Freshly painted (2025). Walk to primary & high school and shops without having to cross any busy roads. You cant get a better location than this in Shelburne! Excellent for commuters - only 40-50 min to the GTA with an easy drive along highway 89 to Airport Road! See Floor Plans and Virtual Tour/IGuide attached to listing. (id:59911)
Keller Williams Home Group Realty
142 - 50 Galt Road
Stratford, Ontario
Welcome to your 3 bedroom, 3 bath townhome in the sought-after private community of The West Village! This beautifully maintained residence features spacious bedrooms, a lovely loft area that is perfect for additonal living space, hobby area or office space. The open-concept living area is perfect for entertaining between the kitchen, dining and living room. \r\n\r\nAs an added bonus this unit features an inviting finished walk-out lower level, a versatile space with an added bedroom and rec room is great for hosting while not taking away from the ample storage space you will find. \r\n\r\nWith pride of ownership throughout and meticulous attention to detail, this home is truly move-in ready. Enjoy the serene atmosphere of the community, complete with parks and walking trails. Don?t miss your chance to make this exceptional townhome your own! (id:59911)
Sutton Group - First Choice Realty Ltd.
50 Arthur St W
Blue Mountains, Ontario
Welcome to an exceptional opportunity to own a prime commercial (C1 zoning) vacant lot in Thornbury, situated on approximately 0.52 acres along Highway 26. This sought-after property is strategically positioned very close to downtown Thornbury/Bruce St, the LCBO & Foodland between a prominent Tim Horton's location and an Esso gas station, offering unparalleled visibility and access in a high-traffic area.\r\nKey Features:\r\n? Property Type: Commercial Vacant Lot\r\n? Location: Alfred St W aka Highway 26, Thornbury\r\n? Lot Size: Approximately 0.52 acres (132ft X 169ft) (id:59911)
Royal LePage Locations North
204 - 173 Eighth Street
Collingwood, Ontario
Enjoy a carefree and affordable lifestyle in this 2-bedroom, 1 bathroom condo in downtown Collingwood. The extra window in the dining room allows for more natural light and a lovely north-facing view. The living room and balcony face east, offering plenty of sunshine. Recent updates include new carpet and fresh paint throughout (2025). The condo features a dedicated parking space, a controlled foyer entrance, and inside mail delivery. The laundry room is conveniently located on the same level. Monthly condo fee includes the repair and maintenance of the building and common elements, snow removal, summer lawn and garden maintenance, property management, the condominiums insurance, heat, water & sewer for all units, building hydro (unit metered separately), reserve fund contribution for major repair and replacement. Bus stop steps away on corner of Oak & Eighth st. Close to schools, ski hills & shopping. Just blocks away from the vast shorelines of Georgian Bay, and only minutes from Wasaga Beach, the worlds longest freshwater beach.This is a must-see property with great value! (id:59911)
Royal LePage Locations North
37 Mericourt Road Unit# 211
Hamilton, Ontario
Two bedroom Condo in Hamilton West. Kitchen, bathroom, flooring and paint updates in 2023. Use of stove & refrigerator. Large windows provide lots of natural light. Close to McMaster University/Hospital via transit or walking. Minutes to downtown Dundas & Ancaster, restaurants, conservation areas, parks and amenities. Heat, water & parking included. Tenant; credit report, employment letter, proof of income, OREA rental application, Ontario Rental Application and references required. First & Last month deposit required. (id:59911)
RE/MAX Escarpment Realty Inc.
2380 Bridge Road
Oakville, Ontario
Nestled in a desirable south-west Oakville family neighbourhood. Sold 'as is, where is' basis. Seller makes no representations/warranties. (id:59911)
Royal LePage State Realty
246 Albion Avenue
Oakville, Ontario
Elegant Morrison Area Sidesplit with Luxury Addition on a Rare 100 x 165 ft Lot. Welcome to 246 Albion Ave, an exceptional residence located in one of Oakville's most prestigious enclaves in the Morrison area. Set on a sprawling lot surrounded by mature trees and many custom homes, this 3 bedroom, 4 bathroom home has been extensively expanded and beautifully updated to offer 3762 sq ft of refined living space with timeless appeal.The heart of this home is the stunning gourmet kitchen featuring custom cabinets, a large centre island, high-end appliances, including an AGA six burner gas range, floor-to-ceiling custom pizza oven, butlers pantry, eat-in-area, & family room, all overlooking the private mature fully fenced backyard. The 2008 addition offers an open-concept design with vaulted ceilings that flows effortlessly from the kitchen into the inviting family room, with access to the sun-filled sunroom, perfect for entertaining or everyday living. The generously sized principal rooms and thoughtful architectural details throughout add warmth and character to the home.The main floor continues with a bedroom, 3 piece bathroom, powder room, spacious living/dining room, home office with custom built-ins, sitting room/library with walkout to the sunroom providing a quiet retreat. Upstairs is the private primary suite, a sanctuary with a large dressing room or den and luxurious 5-piece ensuite bathroom with heated flooring.The finished lower level offers a recreation room, bedroom an additional 3 piece bathroom, office area, craft room or gym & storage room with laundry. Located in the top-ranked school districts of Maple Grove and Oakville Trafalgar High School, and just minutes from the lake, downtown, GO transit, private schools and major highways. Live in, renovate, or build new, this is a rare opportunity to own a one-of-a-kind home on a premium lot in one of Oakville's most coveted neighbourhoods. (id:59911)
Royal LePage Real Estate Services Ltd.
917 Maple Avenue
Milton, Ontario
Welcome to this spacious and beautifully maintained 4+1 bedroom detached home in the desirable Dorset Park neighbourhood! Offering over 2,500 sq. ft. of living space including a finished basement, this home is perfect for families looking for more space. Step inside to find a bright and airy living and dining area, ideal for entertaining. The home has separate family room with sliding doors leading to a large deck and a fully fenced backyard, perfect for summer gatherings and outdoor enjoyment. On the second storey you'll find that all 4 bedrooms are spacious and bright, with a 4 piece bathroom as well as a 3 piece ensuite off of the large primary bedroom. Recent updates include a new roof (2024), new siding and insulation (2022), and a new furnace and A/C (2020), quartz kitchen countertops (2020), and granite bathroom countertops (2020).With spacious bedrooms, a finished basement with an additional bedroom or home office, and a prime location close to parks, schools, and amenities, this home is a must-see. Don't miss out, schedule your private showing today! (id:59911)
RE/MAX Real Estate Centre Inc
RE/MAX Real Estate Centre Inc.
103 Victoria Beach Road
Cramahe, Ontario
To see it, is to love it. Just an hour outside of the GTA with easy access to Highway 401 sits this incredible piece of Lake Ontario waterfront with the shoreline surrounding the entire 480ft. of frontage. This is an opportunity to fully renovate the existing home, use the footprint to create your own lakeside dream or unplug from the chaos of today by relaxing in the recently renovated beach bunkie! Featuring a private beach, a small inlet on the east side and an impressive shoreline to the west this parcel offers a sense of calm and reconnection from sunrise to sunset. Only 10 mins. to Highway 401, and central to both Brighton & Cobourg, this opportunity lends itself to creating a legacy. Extras: Property is being sold for land value only - the home does require a complete renovation! (id:59911)
RE/MAX Hallmark First Group Realty Ltd.
Lot 312 - 1802 County Rd 121
Kawartha Lakes, Ontario
Check out this lovely well maintained park model retreat in seasonal Fenelon Valley Park, offering aprox 930 sq ft of living space, kitchen/ dining combo, large living room with fireplace and walk out to front deck, 2 bedrooms, 4 pc bath with sky light. Perfect for entertaining, side and back patio, large lot backs onto forest, private fire pit and 2 sheds/workshop. Hook up for RV in side driveway with plenty of parking in the front circle drive lots of privacy. This family park offers activities for the whole family, store, pool and wading pool, playground, shuffleboard, horse shoe pits, Rec hall and much more! (id:59911)
RE/MAX All-Stars Realty Inc.
10 Horton Place
Kawartha Lakes, Ontario
Welcome to 10 Horton Place in Lindsay. This absolute show stopper is all brick, 3 bedrooms, 2 bath bungalow and has been meticulously maintained and offers you a long list of wonderful features and upgrades throughout including new roof in July 2024. A fantastic open concept layout with hardwood and ceramic flooring, beautiful kitchen with centre island and coffered ceiling, spacious living room with walkout to the deck surrounded by stunning gardens, main floor laundry room, direct entrance to the attached garage, main floor family room, 2 spacious bedrooms including primary bedroom with 3pc ensuite with tiled shower and main floor den or possible 3rd bedroom. The lower level of this stunning home is finished with pot lighting and tons of additional storage. This one owner home has gorgeous curb appeal and is awaiting your personal viewing. (id:59911)
Affinity Group Pinnacle Realty Ltd.
27 Morton Line
Cavan Monaghan, Ontario
Luxury, privacy & breathtaking views! This 2023-built custom estate sits on 8.93 acres of rolling hills, creeks, and mature trees. With a total of 6,683 square feet of finished living space (per floor plans), this home is packed with high-end features. The great room stuns with 18-ft ceilings, a floor-to-ceiling 84" fireplace, and massive windows offering panoramic elevated views in all directions. The chefs kitchen boasts a 10" island, quartz counters, pro-grade appliances, a walk-in pantry with beverage fridge, and custom plywood cabinetry. To accommodate guests or multi-generational living, the home includes a private in-law suite/loft apartment with a full kitchen, 4-pc bath, separate laundry, and private deck with glass railings. The primary suite is pure luxury with a fireplace, 5-pc spa ensuite with heated floors, walk-in closet with built ins, and private patio access. Upstairs, 3 spacious bedrooms all feature walk-in closets, including one with a private ensuite and the other 2 with a Jack-and-Jill bath. The walkout basement adds even more space, featuring a gym, large rec room, 5th bedroom, full bath, cold cellar, and a private security/panic room. Additional highlights include 9-foot ceilings on the main and lower levels, engineered hardwood & pot lights throughout, a huge wrap-around composite deck with glass railings, fully fenced property with two fire pits & armour stone gardens, 3.5-car insulated garage w/ side-mount openers, & whole-home security system with 5 cameras. All of this is conveniently located just 12 minutes to Costco, 10 minutes to Hwy 407, and 1 hour to Pearson Airport. A rare blend of luxury, privacy & convenience - don't miss it! (id:59911)
Royal LePage Frank Real Estate
22 Thackery Drive
Ajax, Ontario
Welcome to this beautifully crafted, spacious family home that seamlessly blends comfort, style, and functionality across every level. Featuring 4+1 bedrooms and 4 bathrooms, this residence is thoughtfully designed to meet the needs of modern living. From the moment you step inside, you're greeted by gleaming hardwood floors that flow throughout the main and second levels. The open-concept living room is filled with natural light from a large front window, creating a bright and welcoming space. A separate family room with a stunning fireplace overlooks the backyard, offering the perfect spot to relax and unwind. The heart of the home is the renovated kitchen, complete with quartz countertops, stainless steel appliances and easy to care for ceramic flooring. It opens to a sunlit breakfast area with a walkout to the deck ideal for morning coffee or casual outdoor dining. Upstairs, the primary suite is a private retreat featuring his-and-hers closets and a spa-like 5-piece ensuite. Three additional bedrooms are generously sized, each with double closets and large windows. A dedicated open-concept office with pot lights provides the perfect space for remote work or homework. The finished basement offers a separate entrance to an in-law suite, complete with a living area, kitchenette, additional bedroom, and a 4-piece bathroom, perfect for multi-generational living or rental potential. Step outside to enjoy the fully fenced backyard, featuring a large deck and gazebo, fantastic for entertaining or simply enjoying summer evenings. This home truly has it all-space, style, and versatility-ideal for growing families, remote professionals, and those who love to host. A must-see! (id:59911)
RE/MAX Rouge River Realty Ltd.
308 Lester Street Unit# 612
Waterloo, Ontario
PREMIUM COVERED PARKING SPOT near building entry!!! This fantastic 1 bedroom condo is the one you've been waiting for. Located on the top living floor of the building! Fantastic SW exposure from the wide balcony with great view ensures plenty of natural light. Enter the suite to a spacious foyer area. The stylish, modern kitchen is complete with stainless steel appliances, tile backsplash and stone counters. You'll enjoy an expansive open living space with floor to ceiling glass windows. Great for hanging out, relaxing or even doing some work/studies. The bedroom is just the right size with double sliding doors and a full size closet. The entire suite is carpet-free with durable flooring. BONUS: furnishings, appliances and TV included! This condo is in the most desirable location right in the hub of Wilfrid Laurier University and University of Waterloo. Amenities closeby. Ideal for University parents, students and investors alike! Condo fee includes heat, A/C & internet making this is one of the most economical and low maintenance properties out there. The Sage Platinum II building features a rooftop terrace, gym, and common area. RARE parking spot included ... not to mention it's also covered and located super close to the building entry! This suite can come fully furnished. Must be seen! Best value out there! (id:59911)
RE/MAX Real Estate Centre Inc.
44 Rayburn Meadows
East Garafraxa, Ontario
Pride of ownership, meticulously maintained, loads of updates & an entertainers dream are just some words to describe this fantastic bungalow in peaceful Rayburn Meadows. Outside, situated on 1.2 acres, you'll find a lawn like a golf course, manicured perennial gardens, stone walkway, covered front porch, tree lined driveway with parking for 10+ vehicles plus insulated 3 car garage & huge side yard for outdoor activities. It gets even better in the back yard oasis, with a gorgeous 18X36 inground saltwater pool (steps in shallow & deep end), lg back deck for outdoor dining, stone patio areas for relaxing, more gardens, pool house & towering mature trees. Upon entering the large foyer w/slate flooring, you'll notice the bright & airy main floor boasting 9 ceilings, newer honed oak hardwood flooring throughout, new oak/wrought iron railing, & updated lighting. The flow of the upper level is amazing! A formal dining rm leads to a main floor office/den. For entertaining friends & family-the open concept living room overlooking backyard features fireplace w/stone surround combined w/newer custom Barzotti kitchen that walks out to deck with huge center island with plenty of seating, granite counters, floor to ceiling cabinets w/lighted accents, pot drawers, backsplash, undermount lighting, stainless steel appliances, & more cupboard space you could ask for. 3 spacious bdrms, all with double closets, 4 pc main bath & primary 4-piece ensuite both with new vanities/granite counters. Large mudrm/laundry rm w/shelving, b/i cabinets access to the 3-car garage. The fully finished lower level has another large bedroom, exercise room (or guest bedroom), 4 pc bath, pot lights, AG windows for loads of natural light, & for even more entertaining space or a teenager retreat, a massive games rm & cozy theatre rm w/sound system & yet another gas fireplace w/stone surround. 44 Rayburn is a perfect home for any large family with plenty of updated usable space for everyone - inside and out! (id:59911)
Royal LePage Rcr Realty
2 Westcliffe Avenue
Hamilton, Ontario
Nestled amidst the charm of Westcliffe Ave, this captivating 4-bedroom, 3-bathroom abode is an idyllic retreat for first-time homebuyers and growing families alike. Boasting the quintessence of English cottage allure, enhanced by majestic Oak Trees and a low-maintenance yard, this property is a sanctuary of comfort and convenience. Step into an inviting atmosphere where entertainment and relaxation blend seamlessly. The living spaces exude a cozy vibe, perfect for hosting or unwinding after a long day. Featuring a main floor bedroom as a bonus. Revel in the 2nd floor master bedroom, a tranquil haven with a spa-like ensuite and a vast walk-in closet. The finished basement offers additional space for all to enjoy. Outside, the heated saltwater in-ground pool and gas hook up for your barbecue offer endless fun , while the 3-season shed offers shelter from those rainy days. With three parking spaces, you'll have ample room for your vehicles. The locale is unmatched, offering leisurely strolls to Dundurn and Chedoke stairs, Bruce Trail, and the stunning city vistas from Scenic Drive. Indulge in the vibrant Hamilton downtown, mere moments away, brimming with loads of dining experiences. With a plethora of upgrades and features too numerous to list, this unique home beckons you to discover its enchantments in person. (id:59911)
Royal LePage Realty Plus Oakville
35 Keenan Street
Kawartha Lakes, Ontario
Welcome To This Stunning 4-Bedroom, 3-Bathroom Townhouse Perfectly Situated Just Minutes From Downtown Lindsay. With Easy Access To Shops, Schools, Parks, And Transit, This Home Offers Both Convenience And Comfort In A Growing, Family-Friendly Neighborhood. Step Inside To Soaring 9-Foot Ceilings And An Open-Concept Main Floor That Blends Living, Dining, And Kitchen Areas Seamlessly Perfect For Entertaining Or Relaxing With Family. The Upgraded Kitchen Features Modern Cabinetry, Ample Counter Space, And Stylish Finishes. Upstairs, You'll Find Four Spacious Bedrooms, Including A Primary Suite With An Enhanced Ensuite Bathroom. All Bathrooms Are Upgraded With Contemporary Fixtures And Elegant Tile Work. Enjoy Natural Light Throughout, Quality Finishes, And Thoughtful Design In Every Corner. With A Private Driveway, Garage, And Backyard Space, This Home Is The Complete Package For Families Or Professionals Seeking Modern Living Near The Heart Of Lindsay. (id:59911)
Homelife/future Realty Inc.
67 Ferris Drive
Wellesley, Ontario
Welcome to Wellesley, a warm, family-oriented town with all the amenities you could ask for! Nestled here on a massive 47.3 X 124.9 foot lot is a stunning 4-bedroom, 4-bathroom home with 2,464 square feet above ground + large unfinished walk-out basement. Roof was replaced in October 2023. The main floor offers a thoughtfully designed layout with an eat-in kitchen, complete with a butlers pantry, a formal dining room, formal living room, and a spacious light-filled family room centered around a gas fireplace. A sliding door from the kitchen opens onto a lovely balcony/deck overlooking the fully fenced back yard, perfect for morning coffee or evening gatherings.Convenience is key with a main floor laundry room that leads directly into the double garage partially insulated, fully drywalled, and equipped with a side yard man-door. Every bedroom includes a walk-in closet and two of the bedrooms, including the primary suite, feature private ensuite bathrooms, while a spacious main bath serves the remaining two rooms. Each room is generously sized and beautifully painted. Downstairs, the walk-out basement is a blank canvas ready for your dream Space, featuring bright windows, a bathroom rough-in, and sliding doors that open into your fully fenced, level backyard. Step out onto the expansive wooden deck that spans the entire width of the home ideal for entertaining. And here's a bonus: this side of Ferris Street has no sidewalks, meaning full use of your driveway for parking and no snow shovelling required! ** This is a linked property.** (id:59911)
RE/MAX Escarpment Realty Inc.
12 Landsborough Street
East Luther Grand Valley, Ontario
**SPECIAL OFFER! First year of POTL fees covered. Tired of scrolling through listings that all feel the same? This one's different and its the kind of home you feel the moment you walk in. This 1,531 sq ft end-unit townhome brings together style, space, and smart living. Think sun-filled rooms, rich hardwood flooring, and a modern kitchen that was made for both cooking and catching up - complete with quartz counters and stainless steel appliances. The end-unit advantage? Tons of natural light and added privacy you'll truly appreciate and extra yard for outdoor enjoyment. Upstairs, you'll find three spacious bedrooms, including a large primary suite with a walk-in closet and 3 piece ensuite. Laundry is right where you need it - on the upper level. Downstairs? A fully finished basement with its own kitchen, private laundry, extra living space, and bonus rooms perfect for guests, a home office, or extended family. Tucked away on a quiet dead-end street in Grand Valley, this home gives you the best of both worlds: small-town peace and modern convenience. With a single-car garage, four bathrooms, and a walk-out to your backyard, this home is ready for you. This isn't just another listing, it's a place to live, relax, and make memories. (id:59911)
Royal LePage Rcr Realty
60 Redfern Avenue
Hamilton, Ontario
Stress-free main floor living in a wonderful family-friendly neighbourhood. This spacious quality custom home is just the right size with everything you need all on one floor. Wonderful open-concept layout combined with vaulted ceilings and skylight makes for a gorgeous sunny home. Features include gleaming hardwood floors in the elegant formal living and dining rooms plus a cozy gas fireplace where you can just sit back and relax. Cooking for either one or a crowd will be a breeze as there is lots of countertop workspace and loads of cupboards for keeping everything you need at your fingertips. Step through the kitchen patio doors and enjoy the deck and beautiful rear yard - perfect for relaxing with your morning coffee while enjoying the local birds. The best bit is the spacious master bedroom with double closets and 4-piece ensuite that features a walk-in shower cleverly tucked away behind the door. A bonus on this level is the extra guest bedroom/office. And check out the finished lower level with its large family room, full bath, 3rd bedroom plus large handyman workshop. With main floor laundry, attached oversized garage and double concrete driveway with room for 4 vehicles you wont be making any compromises by moving to this fabulous stress-free new home! (id:59911)
Royal LePage State Realty
210 - 4198 Dundas Street W
Toronto, Ontario
Very Affordable and Spacious 1 bedroom condo in desirable Kingsway Neighbourhood. Close to TTC, Shopping. Grocery stores, Highways, Newer washer dryer, painted recently. 10 Foot ceiling with beautiful roof top terrace with BBQ. **EXTRAS** Fridge, stove, dishwasher, washer, dryer ALL ELFS (id:59911)
New Era Real Estate
3174 Mcdowell Drive
Mississauga, Ontario
Gorgeous 4 Bedrooms Home Good For A Big Family., Recently Renovated Top To Bottom, Hardwood Floors All Through The Ground And The 2nd Floor, Silhouette Window Coverings On Main Floor, California Shutters On 2nd Floor. Pot Lights, Crown Molding All Through The Ground Floor, Convenient 2nd Floor Laundry Room. Huge Backyard Deck For Summer Family Gatherings. Main Floor Office (id:59911)
Realty One Group Flagship
201 - 5005 Harvard Road
Mississauga, Ontario
LOVELY AND CLEAN! This beautiful 1 Bedroom Condo is Open Concept with 9 Foot Ceilings, Laminate Flooring, Neutral Colours, S/S Fridge & Stove (one year old), Spacious Bedroom and Bigger Balcony. This unit includes in-suite laundry with washer/dryer and storage space & 1 underground parking spot. Facilities include gym, children's park & private party room. Close to amenities, Hwy 403/407/QEW, Credit Valley Hospital, Walk To Erin Mills Shopping/Entertain Dist, Public Transit. In addition to visitor parking, each unit is allowed 5 overnight guest parking passes per month. City street parking is also available close by. 14 permits per year, each permit lasts 5 days. Permits can be accessed on line at Mississauga Temporary Parking Permit. (id:59911)
RE/MAX Icon Realty
Th16 - 50 Bartlett Avenue
Toronto, Ontario
Discover the allure of this architecturally significant loft townhouse, the one of the largest and most exclusive of the 16 residences in the historic 'Lanehouse' development. With over $250,000 in upgrades, this home, previously curated by an interior designer, exudes elegance, sophistication, and style, with enhancements in every corner. Nestled in the vibrant Bloordale Village, this corner unit spans nearly 2,000 square feet and offers a unique blend of industrial charm and modern luxury. The expansive main floor impresses with soaring 18-foot ceilings in the living room and a striking double wall of windows on the south and east-facing walls, flooding the home with natural light. The gourmet kitchen features a spacious center island and premium appliances, making it a chefs dream. The primary suite occupies the entire second floor, offering a private retreat complete with a spa-like ensuite, skylights, and a dressing area with bespoke closets to make getting ready a breeze. A third floor second bedroom and study with an ensuite bathroom, lead to a private rooftop terrace; a serene oasis perfect for entertaining. This home includes two lucrative side-by-side parking spots in a state-of-the-art parking stacker system, affording an added layer of protection. All this, combined with the convenience of being within walking distance to some of Toronto's most beautiful parks and green spaces, offers the perfect blend of vibrant city living and serene outdoor escapes. (id:59911)
Forest Hill Real Estate Inc.
419 - 3660 Hurontario Street
Mississauga, Ontario
This single office space is graced with expansive windows, offering an unobstructed and captivating street view. Situated within a meticulously maintained, professionally owned, and managed 10-storey office building, this location finds itself strategically positioned in the heart of the bustling Mississauga City Centre area. The proximity to the renowned Square One Shopping Centre, as well as convenient access to Highways 403 and QEW, ensures both business efficiency and accessibility. Additionally, being near the city center gives a substantial SEO boost when users search for terms like "x in Mississauga" on Google. For your convenience, both underground and street-level parking options are at your disposal. Experience the perfect blend of functionality, convenience, and a vibrant city atmosphere in this exceptional office space. **EXTRAS** Bell Gigabit Fibe Internet Available for Only $25/Month (id:59911)
Advisors Realty
3 - 800 Petrolia Road
Toronto, Ontario
This Fully Improved, Single-Floor Commercial Unit Offers Over 1,000 Sq Ft Of Versatile Space In A High-Visibility, Easily Accessible North York Location. Designed With Convenience In Mind - No Stairs, No Barriers - The Layout Features A Sun-Drenched Reception Area Leading To Up To Four Private Offices Plus A Kitchenette, Providing The Perfect Setup For A Wide Range Of Business Operations. Located Just Steps From Major Arterial Roads And Public Transit, And Only Minutes To Highways 407, 400, And 401, This Property Ensures Effortless Connectivity Across The GTA And Beyond. Whether Serving Clients Locally Or Regionally, The Prime Location Supports Both Customer Access And Efficient Logistics. M3 Zoning Offers A Remarkable Breadth Of Permitted Uses From Light Industrial And Warehousing To Offices, Showrooms, And Service-Based Businesses Giving Entrepreneurs And Growing Companies The Flexibility To Tailor The Space To Their Vision. Prefer A Different Layout? The Open Floor Plan Can Easily Be Reconfigured Or Rebuilt To Meet Your Specific Needs - It May Be Possible To Construct A Mezzanine For Additional Space When A Growing Business Requires. Ideal For Business Owners Looking To Launch, Relocate, Or Expand, This Rare Opportunity Combines Strategic Location, Flexible Space, An Abundance Of Parking, And Dynamic Zoning To Help Take Your Business To The Next Level. (id:59911)
Royal LePage Your Community Realty
104 - 816 Lansdowne Avenue
Toronto, Ontario
Experience this luxurious and spacious 1 bed 1 bath unit with 1 locker, in the heart of Toronto's vibrant neighborhood. This beautifully designed unit offers top-of-the-line amenities such as gym, party room, sauna, and many more. This unit comes with a balcony and large sized windows in the living room and bedroom, allowing ample natural light into the unit. It features high-end finishes with stainless steel appliances and ensuite washer and dryer. Conveniently located close to TTC bus stops, Bloor St GO station and grocery stores. *Parking available by building at $125/month* (id:59911)
RE/MAX President Realty
903 - 388 Prince Of Wales Drive
Mississauga, Ontario
Bright and spacious 1+Den, 2 Bathroom suite in the heart of Mississauga. Recently renovated kitchen with modern finishes and open-concept living space. Private den with sliding door, perfect for a home office or second bedroom. This unit comes FULLY FURNISHED and is move-in ready. Enjoy a large balcony with clear, unobstructed west-facing views, plenty of natural light, 1 parking spot, and 1 locker included. Extra storage lockers available at additional cost. Steps to Square One Shopping Centre, transit, dining, and entertainment with easy access to Hwy 403, 401, and QEW. Luxury living in an unbeatable location. (id:59911)
Century 21 Heritage Group Ltd.
22 Dayfoot Drive
Halton Hills, Ontario
Attention Developers, Investors, and Builders! Zoning-approved for medium-density residential development this is your opportunity to build between 92 to 165 units with no underground parking required. Options include stacked townhomes or mid-rise forms. Prime Location: Approx. 2.65 acres of landJust off Main StreetWithin 650m of the GO StationLocated in a Major Transit Station Area no parking minimumsThe generous lot size allows for ample at-grade parking, regardless of your chosen built form.This site is perfect for a development or rental project in a municipality with minimal competition and strong demand. Full due diligence package available upon request. Dont miss out on this rare opportunity. (id:59911)
Royal LePage Your Community Realty
99 Nairn Avenue
Toronto, Ontario
Charming Detached Home in the Heart of Corso Italia! Welcome to this beautifully maintained detached gem nestled in one of Toronto's most vibrant neighborhoods just one block away from the lively restaurants, cafés, and shops that make Corso Italia such a sought after destination. Step inside to discover an inviting open-concept main floor that effortlessly blends living, dining, and kitchen spaces, perfect for entertaining or keeping an eye on little ones while you cook. The main floor powder room adds convenience, while hardwood floors flow throughout the home, adding warmth and style to every room. You'll also find three spacious bedrooms, ideal for a growing family, a highly coveted primary ensuite plus a home office space for remote work or study. This home also features modern upgrades including a Tesla charger, combining sustainability with ease. Whether you're hosting family gatherings or enjoying a quiet night in, this home offers the perfect blend of comfort, functionality, and location. Don't miss your chance to be part of the Corso Italia community! (id:59911)
Royal LePage Your Community Realty
1387 Lawrence Avenue W
Toronto, Ontario
Substantial sales recorded in 6 digits in 2024. Licenced for 112+90 seats, 4+5 years lease term. owner is retiring. For a restaurant the location is everything! Choosing the right location is absolutely critical. You can offer a great food but if you have no foot traffic to sell it to, business is not going anywhere! Flame Bar and Grill at a busy intersection of Keele and Lawrence offers it all! Large interior floor size, ample storage space, large plaza location with major anchor tenants such as LCBO, Tim Hortons, Metro, Walmart, Dollarama, Penguin Pick-up, etc. Enormous amounts of customers dailt, walk-ins, drive by's and huge exposure for your business. Alone the location worth an attention for a business owner! Majority of chattels owned and included, many improvements to the business completed, 10k in security cameras installed, additional large tvs for sports events, large clientele base. Opportunity for further growth and to diversify your food offerings. Good working hours. Established for close to 30 years and successfully run here. Seperate streams of income with quick-service and full sit down eat in areas, separate liquor bar/lounge area for your evening parties, events and entertainment. All in one place. Approx 2460 sqft of main floor area, plus fully finished lower floor area, lots of parking at the plaza, your guests will never be jammed here. If you are in the market, sure you have seen places, but not many worth the attention. This one must be seen to appreciate the current and further potential! seller is willing to offer training to a new owner. Transferable liquor license. **EXTRAS** All equipment is owned except 2 pos terminals, operating name is included, turn key operations. See it now! (id:59911)
RE/MAX Premier Inc.
19 - 680 Atwater Avenue
Mississauga, Ontario
Beautiful townhouse located in the highly desirable Mineola East/Lakeview West neighborhood. Loaded with upgrades worth tens of thousands, including premium quartz countertops, designer backsplash, high-end appliances, upgraded faucets, modern doors and hardware, a glass shower with quartz vanity in the main bathroom, wide plank hardwood floors, custom Roman blinds, pot lights, and stylish upgraded lighting throughout. Enjoy outdoor living on the spacious rooftop terrace complete with a BBQ hookup. Conveniently close to schools and parks, just a 5-minute drive to the waterfront, more parks, the QEW, and GO transit. Comes with both a locker and parking space. (id:59911)
Century 21 Property Zone Realty Inc.
A304 - 216 Plains Road W
Burlington, Ontario
Welcome to Oakland Greens one of Aldershot's most desirable condo communities! This beautifully updated, move-in ready unit offers an expansive living and dining area filled with natural light and walk-out access to a private balcony. The spacious primary bedroom features a cozy sitting area, a generous walk-in closet, and a luxurious 5-piece ensuite. A full main bath adds extra convenience, along with in-suite laundry located in a dedicated utility room off the kitchen. Additional features include 1 underground parking space and 1 storage locker. Enjoy fantastic building amenities such as a party room, games room, and ample visitor parking. Ideally located close to the Aldershot GO Station, major highways, LaSalle Park, the Royal Botanical Gardens, shopping, restaurants, and public transit. Don't miss your opportunity to live in this well-maintained, sought-after complex in a prime Burlington location! (id:59911)
Exp Realty
2005 - 3220 William Coltson Avenue
Oakville, Ontario
Welcome to a Upper West Side 2 condo located in Oakville built by Branthaven. This 1-bed, 1-bath unit includes one parking lot, a storage locker, and $16,877 worth of upgrades. Enjoy stainless steel appliances, quartz countertops, tile backsplash, walk-in shower with frameless glass door, vanity, and engineered hardwood floor. window coverings for living room and bedroom. The interior of the unit features 9-foot smooth ceiling and spacious 100 sqft of balcony. The building offers advanced amenities, including concierge, 24/7 security, and remote control of the unit through state-of-art home technology ONE. You can also have access to a variety of additional amenities, such as fitness centre, party room, entertainment lounge, roof top terrace, and pet wash station located on ground floor. Walking distance to grocery stores, retail stores, LCBO, restaurants, parks, and shopping areas. Close to Oakville Trafalgar Memorial Hospital, Go Bus station, and Hwy407/401/403/QEW. 7 minutes drive to Sheridan College and 15 minutes drive to UTM Campus. Tenant responsible for paying their Hydro and Water bills, Tenant Insurance. Furnished rental or Bring your own furniture. (id:59911)
Home Standards Brickstone Realty
Bsmt - 60 Iceland Poppy Trail
Brampton, Ontario
Welcome to 60 Iceland Poppy Trail, this beautiful 1 + 1 bedroom, one bathroom fully self-contained clean Separate entrance, basement apartment. A place to call home ideal for a young family. This quite home will not disappoint you it is Close to all amenities, highway 410, bus stop, schools, park and plaza etc. In suite laundry, tenant will pay 30% of utilities. a must see! You won't be disappointed! (id:59911)
RE/MAX Experts
311 - 65 Yorkland Boulevard
Brampton, Ontario
Spacious sun-filled unit with a Northwest view, ensuring no neighbors overlooking the unit. Very Large Balcony 147 Sq.Ft. with views of the park, with walking trails and oaths. Newer Building Is A Must-See! (id:59911)
Spectrum Realty Services Inc.
2111 - 3883 Quartz Road
Mississauga, Ontario
FULLY FURNISHED 2-Bedroom Condo with Huge Wrap-Around Balcony & Heated Parking MCity 2! Looking for a luxurious, move-in-ready condo in the heart of Mississauga? This fully furnished 2-bedroom, 1-bathroom unit in the sought-after MCity 2 Condos offers phenomenal amenities and a massive wrap-around balcony with breathtaking views! Modern & Fully Furnished Just Move In! Includes TV, bed, office table & chair, dining set hassle-free living! Open-concept layout with floor-to-ceiling windows Sleek stainless steel appliances & high-end finishes Smarthome package Smart lock & thermostat for convenience Exclusive Features & Amenities Huge wrap-around balcony enjoy stunning city views Underground heated parking & locker safe & convenient storage Outdoor saltwater pool perfect for summer relaxation BBQ & lounge areas entertain in style 24-hour concierge security & assistance anytime Prime Location Walk to Everything! Minutes to Square One Mall shopping & dining at your doorstep Steps to public transit & future LRT easy commute Close to Hwy 401 & 403 quick access to the city Near restaurants, schools, YMCA, Sheridan College, Living Arts Centre & more!A fully furnished unit with these upgrades & views wont last long! Act fast (id:59911)
Exp Realty
272 Dodson Road
Barrie, Ontario
Welcome to Your New Home in Barrie's Desirable South End! This beautifully maintained two-storey detached family home is located in a highly sought-after, family-friendly neighbourhood. This home offers three spacious bedrooms, a renovated main bathroom, and a bright open-concept layout filled with natural light. The recently renovated kitchen offers modern quartz countertops/backsplash with ample storage space, complete with stainless steel appliances and a convenient walk-out to a large 16' x 20' deck, perfect for entertaining or enjoying outdoor relaxation. The private fenced rear yard is bordered by low-maintenance perennial gardens, making it a peaceful and easy-to-care-for space. The double car garage has additional storage in a loft, 120 amp panel, and the large driveway offers plenty of parking space (no sidewalk). The fully finished basement features a large recreational room, providing extra living space and a newly renovated 3-piece bathroom with a large glass shower. Recent updates, including new interlock in the front yard & a new Lennox A/C unit. Located just minutes from shopping, restaurants, schools & parks. Enjoy easy access to commuter routes, public transit, and the GO Train, plus nearby Lake Simcoe, skiing, golf, and year-round recreation. Don't miss out on this wonderful opportunity, book your showing today and make this house your new home! (id:59911)
Royal LePage First Contact Realty
315 Anne Street N
Barrie, Ontario
A SMART START FOR FIRST-TIME BUYERS OR A SOLID PROJECT FOR INVESTORS! Packed with potential and ready for revival, this detached bungalow in Barries family-friendly west end offers first-time buyers or investors a standout opportunity to add value through improvements and make it their own. With 212 ft. of road frontage and two driveways for convenient access, the property also features an oversized garage perfect for storage or workshop use. The interior layout offers natural light and a functional floor plan, with plenty of room to refresh and personalize throughout, especially in the kitchen, where modern updates could add meaningful value. The bathroom includes a claw foot tub and a modern stand-up shower, while the private backyard offers a deck and green space, providing a blank canvas for outdoor living. Located close to schools, parks, walking trails, shopping, dining, and entertainment, with easy access to major roads and transit for commuting around Barrie or to the GTA. (id:59911)
RE/MAX Hallmark Peggy Hill Group Realty
Bsmt - 133 Bernard Avenue
Richmond Hill, Ontario
Welcome to this stunning, fully furnished, and recently renovated basement apartment, a perfect blend of modern comfort and style. Step inside to discover two spacious bedrooms featuring rich hardwood floors, sleek mirror closets, and large windows that fill the space with natural light. The gourmet kitchen is designed to impress, showcasing elegant porcelain floors, stainless steel appliances, luxurious quartz countertops, and ample cabinet space for all your culinary needs. The open-concept living area offers the perfect spot to relax or entertain, complete with matching porcelain floors, recessed pot lights, and a wall-mounted flat-screen TV. This thoughtfully designed unit also includes a private washer and dryer for your convenience. Ideally located close to shops, Highway 404, and top-rated schools, this apartment offers a seamless blend of tranquility and urban accessibility. Don't miss your chance to live in this beautiful space - book your viewing today and make it your new home! (id:59911)
RE/MAX Premier Inc.
28 Jonquil Crescent
Markham, Ontario
Bright & Sun Filled In A Great Neighborhood, Fantastic Property Perfectly Located. Well Maintained Bungalow In The Heart Of Markham. Hardwood Floor Throughout, Extra Space With Sun Room. Finished Basement With Extra Office And Rec Space. .Close To Markville Shopping Centre, Super Market .Public Transits, Go Train & So On. (id:59911)
Right At Home Realty
1029 - 38 Water Walk Drive
Markham, Ontario
Beautiful 1+1 unit with very functional open space and walk out to lovely balcony. Modern kitchen features backsplash, quartz counters and movable center island. Den can be used as private office space or a second bedroom having a glass door closure. Unit feels bright and spacious with 9' ceilings. High speed internet included in fees. Playground right outside building, 24hr concierge. Amazing amenities including indoor pool, fantastic gym, yoga studio, games room, party room and roof top area. Close to many restaurants, shopping, movie theatre, Go Station, 407 and 404. (id:59911)
Century 21 Leading Edge Realty Inc.
565 White's Hill Avenue
Markham, Ontario
Discover this 4-bedroom, 4-washroom freehold townhome in Markhams prestigious Cornell Rouge community. Spanning nearly 1900 sq. ft., this elegant home boasts 9-ft smooth ceilings on the main floor, upgraded hardwood flooring throughout, and refined oak stairs with modern iron pickets. The extended kitchen cabinetry is complemented by sleek granite countertops, an undermount sink, backsplash, and stainless steel appliances, while a large center island with a breakfast bar adds functionality. The sun-drenched south-facing backyard ensures natural light year-round. The primary bedroom and two additional bedrooms each feature an ensuite bath, while the fourth bedroom enjoys easy access to a nearby full washroom. Situated steps from Rouge Park, Cornell Community Park, top-rated schools, shopping centers, cycling trails, public transit, and morethis home offers the perfect blend of luxury and convenience! (id:59911)
Homelife Landmark Realty Inc.




