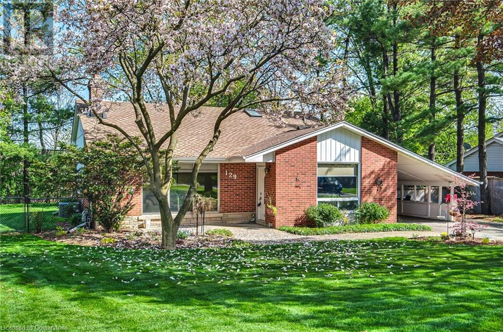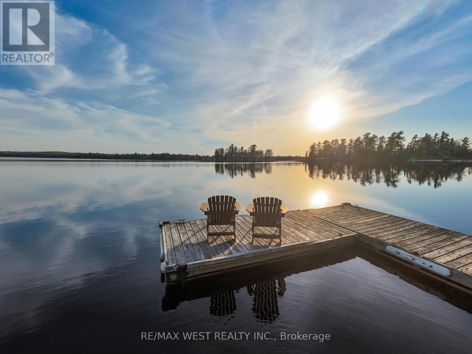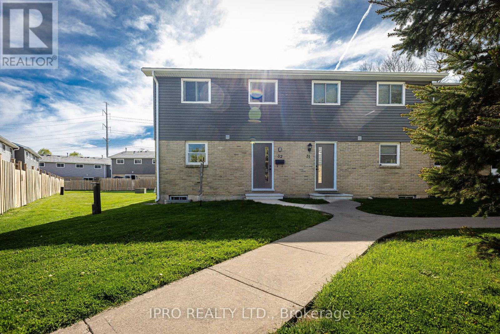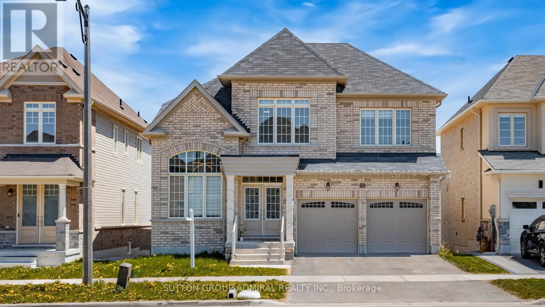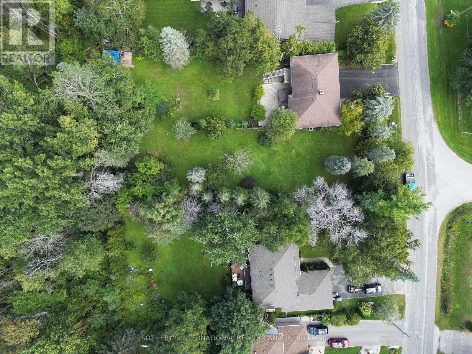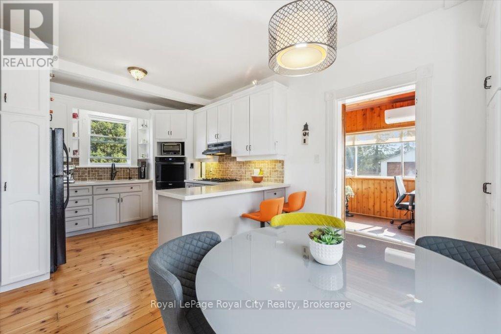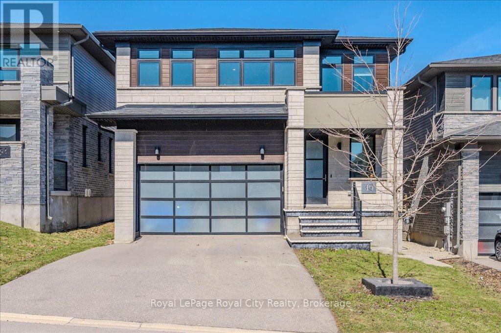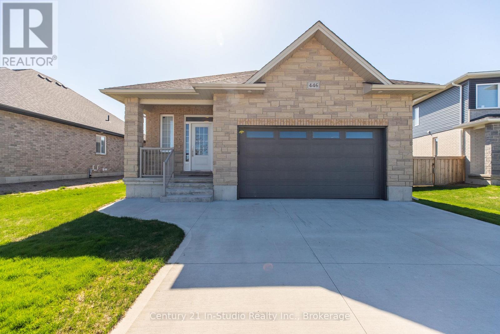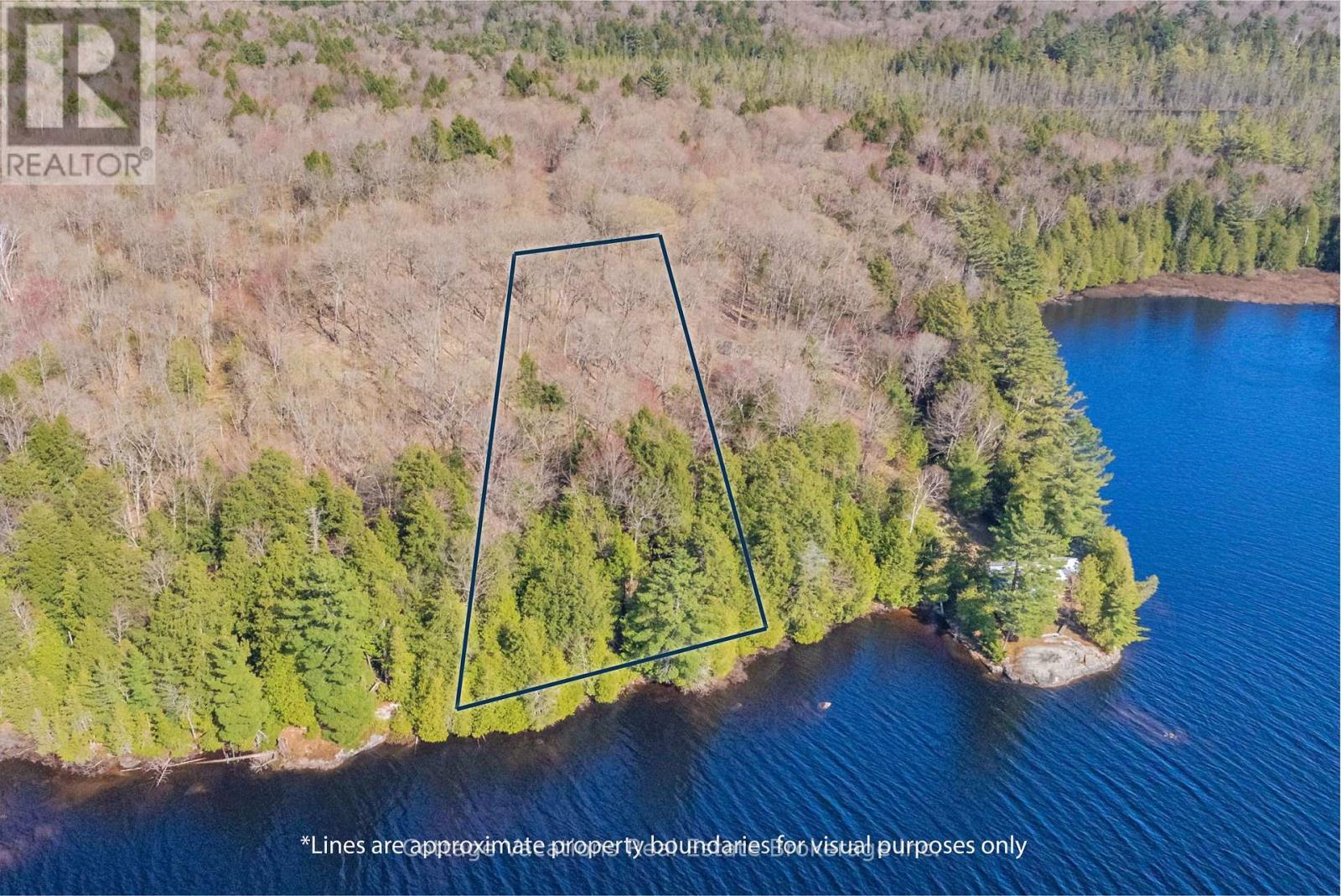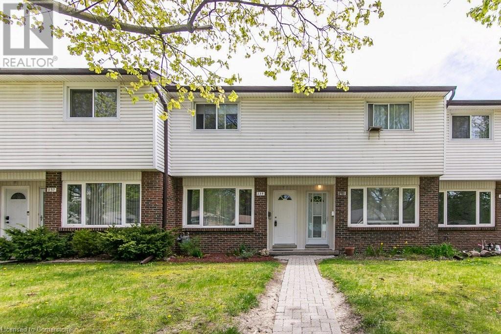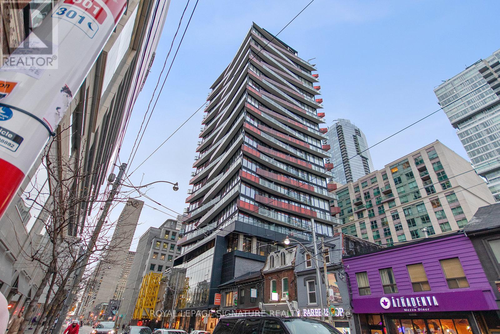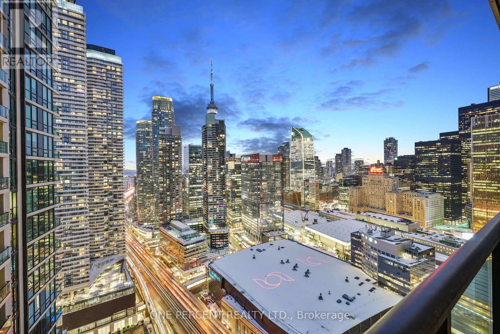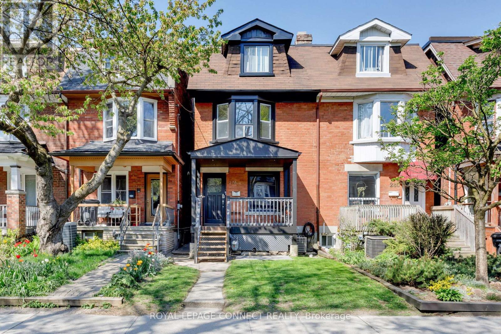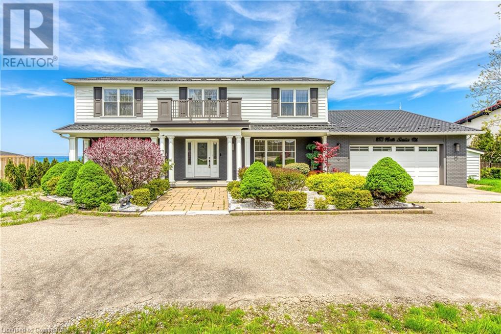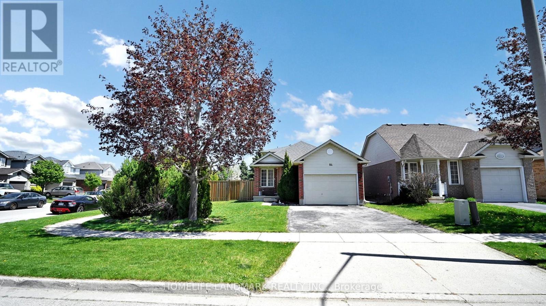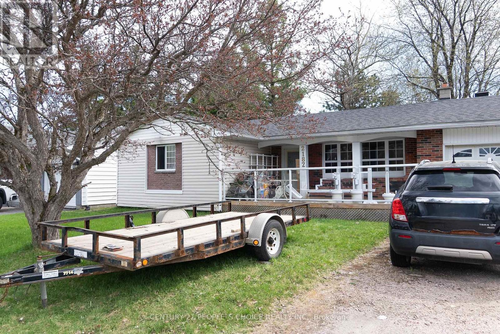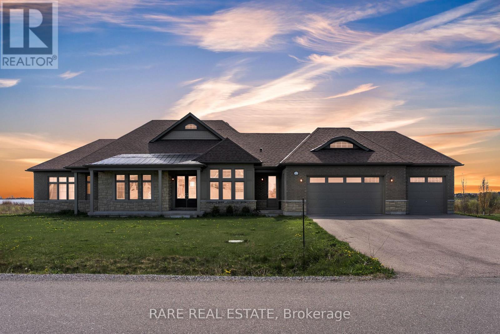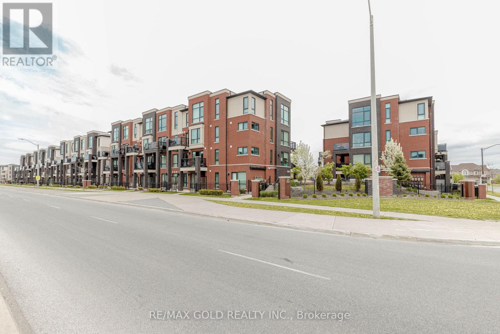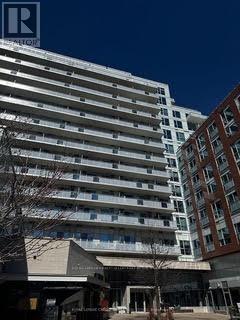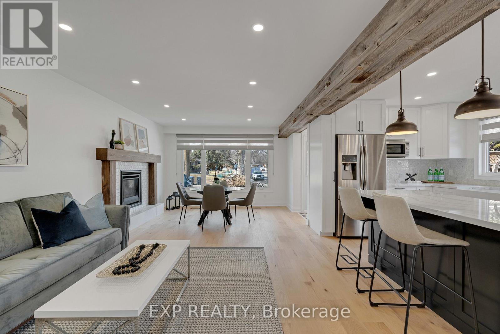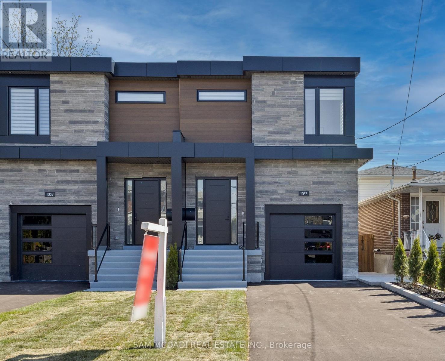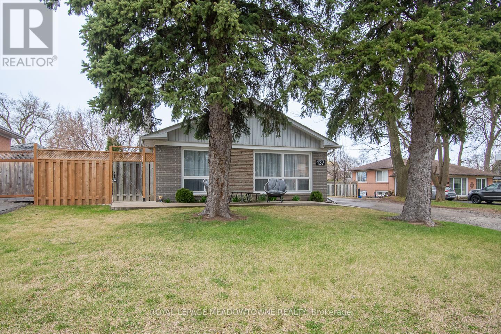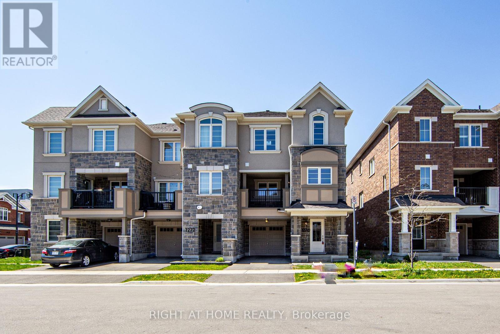129 Oneida Boulevard
Ancaster, Ontario
Beautiful 3-bedroom, 1.5-bathroom home in Old Ancaster surrounded by mature trees and tucked away in a quiet neighbourhood. Ample parking with a long driveway with carport. Home is bright and spacious, and the main floor is open concept and inviting. Upstairs each bedroom is quite large with oversized windows letting in plenty of natural light. Lower level offers a large rec room, 2-piece bathroom and laundry. Updates including roof 2025, kitchen remodelled in 2021, upstairs bathroom installed with walk-in shower in 2023, upstairs carpets and baseboards 2022 & family room gas fireplace, furnace and A/C, storage shed, washer & dryer & family room windows all under 8 years old. Easy bike ride through town across the radial bike trail behind Ancaster Tennis Club & Ancaster Library. Walking distance to parks & Rousseau Primary School. Minutes drive to the Ancaster Meadowlands for shopping Indigo, Costco & plenty of restaurants! Easy access to 403 & the Linc. A well loved and well cared for home- a must see! (id:59911)
RE/MAX Escarpment Frank Realty
32 Lakeview Road
Mcmurrich/monteith, Ontario
A rare opportunity to own a true year-round 4-season, waterfront cottage on peaceful Bear Lake! Just 20 feet from the water, this property offers breathtaking, unobstructed lake views and sunsets you will never forget! Enjoy the most incredible sunset views each evening as the sun sets between two islands, casting a golden glow across the water - truly magical! Surrounded by numerous little bays/lagoons for fantastic swimming and private lounging! Open concept living/dining area opens to an oversized custom composite deck with gas bbq hook up and uninterrupted lake views! Main floor primary bedroom and upper bedroom also offer spectacular water views. Walk-up basement with separate entrance includes an additional bedroom - perfect for guests or an in-law suite. With its warm waters, the lake is ideal for swimming, fishing (pickerel, bass, pike, perch), or boating. You can fish and boat with confidence as the cottage association stocks the lake yearly and marks any water hazards. Enjoy your own 4 section floating L-shaped dock, a custom built screened in gazebo by the water and a massive 4-car garage for all your toys! Just 3 minutes away is access to the Jimmy Jacques Snowmobile Trail, offering year-round adventure! Just 10 mins to Sprucedale and all the amenities you need! Whether you're looking for a peaceful retreat, year-round home, or income property, this lakefront gem checks off all the boxes! (id:59911)
RE/MAX West Realty Inc.
32 - 470 Second Street
London East, Ontario
Ideal for First-Time Buyers, Growing Families, or Investors. This bright and spacious 3+1 bedroom, 2-bathroom end-unit townhome offers incredible value with low condo fees of just $375/month. Thoughtfully laid out, the main floor features a sun-filled kitchen, a separate dining room, a convenient powder room, and a generous living area that opens to a fully fenced, private backyardperfect for entertaining or relaxing. Upstairs, enjoy a large primary bedroom with dual closets and expansive windows, plus two additional bedrooms, a 4-piece bathroom, and a linen closet for added storage. The finished basement includes a fourth bedroom, a laundry/utility room, and an unfinished flex spaceideal for a home office, playroom, or rec room. Additional highlights include: One dedicated parking spot (with the option for a second through management), plenty of visitor parking available, a spacious and open feel thanks to generous spacing between townhouse rows. This home was previously rented for $2,810/month, making it a strong investment opportunity near Fanshawe College. This is a maintenance-free home in a family friend complex, with the condo corp responsible for the roof shingles, windows, front door, fence, lawn cutting, snow removal, garbage. Updates: New front door (2025), paint (2025), fence (2023), appliances (2022) (id:59911)
Ipro Realty Ltd.
1482 Caen Avenue
Woodstock, Ontario
This exceptional freehold townhome, built in 2017 by Claysam Custom Homes, showcases modern upgrades, premium finishes, and a layout designed for comfortable, stylish living. Featuring 3 generously sized bedrooms, 4 well-appointed bathrooms, and a fully finished basement, this home truly has it all. Step into the bright, open-concept main floor with an upgraded kitchen, highlighted by a chic backsplash and quality finishes. The upstairs laundry adds convenience to everyday living, while the spacious primary suite boasts a custom fireplace and built-in cabinetry in the walk-in closet offering a perfect blend of luxury and function. Enjoy the fully fenced backyard, ideal for entertaining or quiet enjoyment. Total finished Area of the property is 2029sqft ( Above grade is 1480 Sqft and below grade is 549 Sqft ) With a single-car garage (featuring inside access to the home and backyard) and two driveway spaces, parking is never a concern. Tucked away on a peaceful street, yet minutes to Highway 401, top-rated schools, parks, and Sally Creek Golf Club, this home offers the perfect mix of comfort, convenience, and charm. (id:59911)
Century 21 Property Zone Realty Inc.
364 Wisteria Way
Oakville, Ontario
RARELY FOUND - 4 BEDROOM, CORNER, DETACHED HOUSE OVERLOOKING PARK AND PUBLIC SCHOOL. PERFECT FOR A BIG FAMILY WITH KIDS. Great layout with Open Concept Kitchen, SS Appliances, Granite Counter Tops, Dining Room and Family Room, Private Office on Main Floor. 4 SPACIOUS BEDROOMS, 3 Full Bathrooms on the second floor, Master Bedroom with w/i closet & 5 pc Ensuite with Jacuzzi, extra room for upstairs could be used as a second office, 2nd Laundry. Great Layout for Family Gatherings and Entertainment. COMPLETELY SEPARATE 2 BEDROOM BASEMENT APARTMENT. Close to Shopping and Highway. (id:59911)
Royal LePage Realty Plus Oakville
9 Queenpost Drive
Brampton, Ontario
Welcome To 9 Queenpost Dr.! Your Dream Home in the Heart of the Prestigious Credit Valley Neighborhood! Sunning Just 1 Year Old, 4 Bed & 5 Bath. ( Rare) Home Packed With Lots Of Upgrades. This Super Clean & Modern Home Features 3 Bedrooms Upstairs and A Main-Level Bedroom With Closet & A Full Bath And Powder Room, A Highly Sought-After Feature For Many (Can Be Rented - $$ Income Potential) . The Spacious Upper-Level Layout Includes A Large Great Room, Perfect For Family Gatherings. The Upgraded White Modern Eat-In Kitchen Boasts Stainless Steel Appliances, Granite Countertops, And A Large Island With A Breakfast Bar. The Dining Area, With A Walk-Out To A Private Deck, Is Ideal For Evening BBQs Or To Simply Enjoy A Glass Of Wine And Some Fresh Air. The Primary Bedroom Includes An Ensuite Washroom And Spacious Walk-In Closet, Along With Two Generously Sized Bedrooms And A Laundry Room On The Top Level, Making It An Ideal Family Home With Convenient Upper-Level Laundry. This Home Offers A Peaceful Setting With Easy Access To Nearby Amenities, Including Minute Away From Downtown Brampton Library, GagePark, An Outdoor Ice Rink, Summer Camps. Go Station. Steps Away From Public Transit and Within Walking Distance to Restaurants, Shops, Grocery Stores And Just .Main floor includes 1 bedroom and full bath, ideal for multi-generational living. Convenient 3rd-floor laundry. Located in a quiet court, close to public transit, schools, parks, shopping, and highways 407 & 401.Don'tMiss Your Chance to Own This Beautiful and Pristine Home. (id:59911)
Intercity Realty Inc.
9136 Ravenshoe Road
Georgina, Ontario
First time offered for sale! If you are looking for the ultimate in privacy, then this is a must see property!! Private Log Home Retreat on 49 Acres of Forest & Wetlands. Welcome to your secluded getaway with this custom-built log home situated on a stunning parcel of mixed forest and protected wetlands. Accessible via a 600-meter private driveway, this one-of-a-kind property offers unmatched privacy, natural beauty, and the peaceful charm of country living. Exposed beams, a stand alone soap stone fireplace creates a warm and rustic ambiance. Inside, the open-concept living and dining area is filled with natural light, thanks to expansive windows and vaulted ceilings. The layout includes comfortable bedrooms, functional bathrooms, and an large open concept eat-in kitchen. Step outside and experience nature at its best. The property includes dense woodlands, walking trails, and thriving wetlands, home to a variety of wildlife and ideal for nature enthusiasts, birdwatchers, or those looking to live more sustainably. Whether you're looking for a private year-round residence, a seasonal retreat, or an investment in rural land, this property delivers space, potential, and serenity in equal measure. Open-concept living and dining area, vaulted ceiling in living room, Wildlife, trails, and natural beauty. Don't miss this opportunity to own a truly special property. Added bonuses are the fully insulated barn, with hydro, water line (not connected), with concrete and plywood flooring, a run in shed, and carport. 3rd bedroom on main floor has been used as an office and the closet area is open(not closed in). Please do not attend property without an appointment with your REALTOR. (id:59911)
Coldwell Banker - R.m.r. Real Estate
65 Strathgreen Lane
Georgina, Ontario
Welcome to this upgraded gem in Simcoe Landing! This spacious 4-bedroom + loft home offers elegant, open-concept living with nearly every builder upgrade imaginable. Enjoy a custom extended kitchen island, Fantasy Brown marble countertops, sleek 12x24 Mayfair Zebrino porcelain tiles, upgraded Manchester Maple cabinetry, and designer backsplash under the hood. Beautiful hardwood floors flow throughout the main floor and upper hallway, with laminate in all bedrooms. The luxurious primary suite features dual walk-in closets, a double-sink vanity, and upgraded tile finishes with mosaic shower detail. Bedroom 4 enjoys a private ensuite, while Bedrooms 2 & 3 share a smart semi-ensuite layout. The fully finished basement adds 2 more bedrooms and additional living space perfect for extended family or guests. Additional highlights include a gas fireplace with wall-mounted TV setup, 3-ton A/C unit, Lennox Pure Air filtration, Aprilaire steam humidifier, and smart lighting rough-ins. Located on a quiet, family-friendly street just minutes from parks, schools, and the lake this home truly checks all the boxes. (id:59911)
Sutton Group-Admiral Realty Inc.
1120 North Shore Drive
Innisfil, Ontario
Prime Investment Opportunity. Situated in a tranquil, prestigious enclave, this exceptional premium lot embodies refined luxury, directly backing onto the renowned Harbourview Golf & Country Club. Located just minutes from scenic Gilford Beach and area attractions, with quick access to Highway 400 for seamless travel throughout the GTA. Includes exclusive deeded privileges to the Shore Acres Neighbourhood Associations private beach, park, and marina, promising an elevated lakeside lifestyle with abundant aquatic pursuits. Perfect for astute investors or visionaries seeking to craft a custom estate or dream residence. The last remaining undeveloped lot with such privileged access in this highly coveted enclave mere minutes from amenities, parks, and conservation areas. Don't miss this rare opportunity! (id:59911)
Sotheby's International Realty Canada
19 Fred Mclaren Boulevard
Markham, Ontario
The Stunning Sun-Filled Spacious And Well Maintained 4+1 Bedrooms 5 Bathrooms Detached Home With A Lot Of Upgrades In Wismer Commons. Quiet and Family Oriented Neighbourhood. Top Ranking Schools, Bur Oak Secondary School(Ranking 11/746). Whole House Freshly Painted. 9 Ft Ceiling On Main. Covered Porch, Double Doors. Great Layout, Two Ensuite Bedrooms, Customized Closet. Family Room With Pot Lights And Gas Fireplace. Hardwood Flooring Throughout Main & 2nd. Granite Kitchen & Bathroom Countertops. Fully Finished Basement Boasting A Open-Concept Design, 3-Piece Bathroom, Wet Bar, Office and Additional Bedroom. The Gourmet Kitchen Featured High End S/S Appliances. Front & Back Yard Interlocking. Excellent Location! Close To Schools, Parks, Transit and Joy GO Station. (id:59911)
Real One Realty Inc.
132 Terry Clayton Avenue
Brock, Ontario
Discover the perfect blend of comfort, style, and location in this beautifully maintained 3-bedroom all brick bungalow just steps from Lake Simcoe and the charming amenities of a quaint small town. This lovely 6 year new home features 3 spacious bedrooms and an upgraded kitchen with modern finishes, perfect for home chefs and entertainers alike. The open-concept layout is bright and airy, anchored by a cozy wood stove that fills the home with warmth and character. Enjoy a private backyard retreat on a picturesque ravine lot, perfect for relaxing or entertaining. The oversized 2-car garage includes new garage doors and plenty of space for your vehicles and storage needs. A massive unfinished basement with a rough-in for a washroom offers endless potential to create additional living space tailored to suit your needs. Whether you're looking to downsize, invest, or find your forever home, this rare bungalow offers peaceful living with town amenities and lakeside leisure just steps away. This home has it all! Don't miss this rare opportunity to own a solid, thoughtfully upgraded home in a peaceful, natural setting. (id:59911)
Coldwell Banker - R.m.r. Real Estate
572 Woolwich Street
Guelph, Ontario
Welcome to 572 Woolwich Street, where charm, space, and functionality come together in one of Guelphs most convenient locations. This beautifully maintained red brick home offers timeless curb appeal with its inviting covered porch, a detached 2-car garage, and parking for up to 8 vehicles, perfect for families and entertaining guests. Step inside to discover a bright, spacious layout designed for comfortable living. The main floor features a cozy living room with an electric fireplace, seamlessly flowing into a generous family roomideal for relaxation or gatherings. The open-concept dining area and kitchen offer both style and practicality, complete with built-in appliances, ample cabinetry, a chic backsplash, and a breakfast bar for casual meals. Enjoy year-round sunshine in the serene sunroom, a perfect flex space for a home office, reading nook, or additional lounge area. Upstairs, youll find three oversized bedrooms, each filled with natural light from large windows, along with a modern 4-piece bathroom featuring sleek subway tile accents. The partial unfinished basement provides endless potential to customize to your needs, whether its a workshop, gym, or extra storage. Outside, the expansive yard is a true highlight, offering plenty of space for summer BBQs, kids play, or simply unwinding in your private outdoor oasis. Dont miss the opportunity to make this spacious, character-filled home your own! (id:59911)
Royal LePage Royal City Realty
49 Ryder Avenue
Guelph, Ontario
Welcome to 49 Ryder Avenue a stunning Net Zero Terra View home tucked away in Guelphs highly sought-after Hart Village. This luxurious and energy-efficient property offers not only exceptional style and craftsmanship, but also a 1-bedroom legal basement apartment, perfect for extended family or additional income.Step inside and fall in love with the bright, open-concept main floor, where pot lights highlight every thoughtful detail. The chefs kitchen is as functional as it is beautiful, featuring stainless steel appliances, a gas stove, large island, and a walk-in pantry, ideal for entertaining or everyday living.The dining area opens to a fully fenced backyard with a covered deck and concrete patio, perfect for hosting summer gatherings or enjoying your morning coffee outdoors. The cozy living room with an electric fireplace offers a warm and inviting space to unwind.Upstairs, you'll find a sun-filled family room, three generously sized bedrooms, and the convenience of second-floor laundry. The primary suite is a true retreat with a walk-in closet and a spa-inspired 5-piece ensuite featuring a soaker tub.No detail has been overlooked custom built-in storage is found in every closet, including the mudroom, and laundry making organization effortless.The fully finished basement with a separate entrance, offers a stylish and bright 1-bedroom apartment, complete with its own open-concept living area, modern kitchen with island, stainless steel appliances, and large windows that let the light pour in. There's also a spacious bedroom, 3-piece bathroom, and dedicated space for in-suite laundry.To top it all off, the property is also equipped with a sprinkler system.Ideally located close to parks, schools, scenic trails, everyday amenities, and the University of Guelph, with quick highway access, making it a perfect spot for commuters and families alike.This is a rare opportunity to own a beautifully designed home in a fantastic community. Book your private showing today! (id:59911)
Royal LePage Royal City Realty
446 Walker Crescent
Saugeen Shores, Ontario
Welcome to 446 Walker Crescent, Port ElginWhere Quality Meets Comfort in this 2022 Simon model bungalow by Walker Homes, located in beautiful Port Elgin, Ontario. Situated on a premium lot and offering over $50,000 in builder upgrades, this move-in-ready home offers the perfect blend of style, function, and quality craftsmanship. With 2 bedrooms and 2 full bathrooms, the thoughtfully designed main floor is ideal for hosting guests after a day at the beach or simply relaxing in your own haven. Engineered oak hardwood floors lead you through an inviting open-concept layout, beginning in the bright and spacious dining area. The tiled kitchen is a chefs delight, featuring quartz countertops, high-end stainless steel appliances, and a large island perfect for entertaining. A custom built-in pantry adds both style and storage, making this kitchen as practical as it is beautiful. Unwind by the gas fireplace in the elegant living room, where natural light floods the space through large windows. LED pot lights ensure a warm ambiance during cozy evenings at home. Enjoy a carpet-free interior and a primary bedroom complete with a luxuriously upgraded ensuite, featuring a tiled glass shower, quartz vanity, and sleek tiled flooring. The second bedroom and main bath provide ample space for children, guests, or a home office tailored to suit your families needs. A finished laundry room offers direct access to the garage, and solid oak stairs lead to a spacious basement, a blank canvas ready for your personal touch. Step outside to a fully fenced large backyard, with natural gas line and a classic black and grey stone patio perfect for summer BBQs, gatherings, or keeping your four-legged family members safe and happy. Don't miss your chance to own this quality home. Whether you're looking for a vacation home, a family retreat, or a stylish downsize, 446 Walker Crescent delivers comfort, elegance, and unbeatable value. (id:59911)
Century 21 In-Studio Realty Inc.
936b Bear Lake Road E
Mcmurrich/monteith, Ontario
Fantastic waterfront lot with west / southwest exposure. The land is flat coming in off the road, with plenty of building envelope options. The land slopes just slightly down to the water's edge from the ideal building area for great views out over the lake. Plenty of mature trees for privacy and shade. Located near the end of the seasonally maintained municipal road with winter maintenance ending about 1/4 KM from this parcel so there is plenty of privacy here. Water depth is good and the shoreline is very natural. (id:59911)
Cottage Vacations Real Estate Brokerage Inc.
235 Fergus Avenue
Kitchener, Ontario
Come see this affordable 2 Bed AND 2 Bath townhome! This beautiful townhouse condo offers an ideal blend of modern living and convenience, making it perfect for first-time buyers or savvy investors. With 2 spacious bedrooms and 2 well-appointed bathrooms, this open-concept, two-story residence is designed for comfort and functionality. Step inside and be greeted by a bright and airy main floor that features a stunning kitchen equipped with new cabinet doors, granite countertops, and an under-mounted kitchen sink. The kitchen includes stainless-steel appliances including a GAS stove, built-in microwave/rangehood, fridge & dishwasher. The open layout seamlessly connects the kitchen to island dining and living room. Head upstairs to discover 2 generously sized bedrooms, each offering ample closet space and natural light. The main bathroom has been newly renovated with modern ceramic walls, Vinyl flooring, and a stylish new vanity with quartz countertop, sink & taps. For added convenience, you will see several smart home switches throughout the home. The basement is mostly finished and ready for your flooring choice. This space adds even more versatility to the home as it provides a perfect space for a rec room, home office or guest bedroom with the added bonus of a full 3-piece bathroom with a walk-in shower! The basement level is completed with an in-suite washer & dryer and utility/storage space. The heating is gas forced air, and this townhome comes with CENTRAL AIR for added convenience & summer comfort! Another one of the great features of this condo is the private, fenced-in backyard, complete with an electrical outlet, rear yard hose bib and natural gas BBQ hook-up!. This outdoor oasis is perfect for relaxation or entertaining and conveniently located next to your exclusive parking spot. The location is close to schools, parks, shopping and the expressway. Ask your Realtor for a copy of the Home Inspection Report and/or the Status Certificate. (id:59911)
RE/MAX Solid Gold Realty (Ii) Ltd.
873 Fairway Road N Unit# B3/105
Kitchener, Ontario
New Retail Plaza- Prime End Unit with High Visibility Take advantage of this exceptional opportunity in a brand-new retail development, featuring a highly visible end unit located directly across from Chicopee Hills Public School and GRT public transit. Just minutes from Highway 8, Highway 401, and Waterloo Regional Airport, this site offers excellent accessibility for both customers and staff. Enjoy ample on-site parking and join a strong tenant mix including Domino's Pizza, Tim Hortons, Tiny Hoppers Daycare, and more. Estimated possession: Early Fall. Only Physiotherapist, Chiropractic, Massage and Nutrition store uses are permitted. (id:59911)
Coldwell Banker Peter Benninger Realty
2605 Armour Crescent
Burlington, Ontario
Magnificent 3+1 bedroom/3 bathroom bungalow on a professionally landscaped corner lot in fabulous Millcroft. With high end finishes and tasteful décor throughout, almost every inch of the interior and exterior of this home has been updated and meticulously maintained by the current owners. Main floor highlights include a stunning, open concept living area with a kitchen that overlooks a large living room with a cathedral ceiling and a fireplace, a separate dining room area and a massive master bedroom with a walkout to the backyard, a gorgeous ensuite and a huge walk-in closet. The main floor is completed with a renovated three-piece bathroom, a good sized second bedroom with ensuite privileges, a third bedroom that is currently being used as an office and laundry. A fully finished lower level includes a large recreation room with a bar area, a fourth bedroom, a well-appointed three-piece bathroom and plenty of storage. The beautiful exterior of the home features a massive covered deck and amazing landscaping that is ideal for both outdoor enjoyment and entertainment. Located in one of the most sought after neighbourhoods in all of Burlington, this home is close to parks, schools, highways and all of the amazing amenities that the city has to offer. AN ABSOLUTE MUST SEE! (id:59911)
Royal LePage Burloak Real Estate Services
711 - 215 Queen Street W
Toronto, Ontario
Welcome To The Smart House Condos! Stunning 2 Bedroom Corner Unit, With 1 Ev Parking, 2 Bicycle Racks & 1 Locker! Extra Large Windows, Bright & Functional Layout. Hardwood Floor & Upgraded Light Fixture. Modern Kitchen With Quartz Counter, B/I Stainless Steel Appliances, Large Eat-In Center Island. 2 Balconies From Living & Prim Brm. Walking Distance To Osgoode Station, Theatre, Eaton Centre, Restaurants and so much more! (id:59911)
Royal LePage Signature Realty
4010 - 16 Harbour Street
Toronto, Ontario
Elevate your living experience with the perfect blend of luxury, comfort and spectacular scenery by owing this unit in one of the worlds best cities. This can be your new home today. This condo is immersed in the esteemed community of waterfront. Located on the high floor facing west it showcases the unimpeded and panoramic view of Lake Ontario with stunning sunsets from one side and CN tower from the other windows. This lavish spacious suite offers 3 bedrooms and 2 full washrooms. The primary bedroom has a huge Walk in Closet and 4pc Ensuite. The Dining room is enclosed with huge Balcony giving you the clear view of the Lake Ontario (Center Islands). Absolutely Breathtaking! *Floor to Ceiling Windows, Brand new Flooring across the unit, Freshly painted, Open Concept Kitchen, Granite Counter Tops, Center Island, Quality Cabinets, Gas Fireplace In A Living Room. Private Lobby & Express Elevators .*Impressive Building & Amenities Include: Tennis Crt, Indoor Pool, Sauna & Hot Tub, Mini Golf, Billiard, Squash, Gym, Concierge, Bbq Area, Theatre Rm, Guest Suites, Lounge, Business Centre. *Prime Downtown Location: Walk To Union Station/Waterfront/Air Canada Centre/Cn Tower/Ripley's Aquarium/Rogers Centre/ Maple Leaf Sports. Near Shops, Restaurants & Financial District. Mins To Hwys& Union Station. (id:59911)
One Percent Realty Ltd.
215 Bowood Avenue
Toronto, Ontario
Discover a stunning, fully renovated detached home in a sought-after location. A blend of sustainable and luxurious living. Reimagined to the bricks and expanded in 2012 LEED home standards, it showcases soaring ceilings and a sleek, contemporary design. Nestled on an extra-deep lot, an entertainer's dream with its open-concept living areas and premium finishes throughout. Benefit from energy efficiency and reduced utility costs thanks to the geothermal heating and cooling system.Enjoy an expansive open-concept layout featuring floor-to-ceiling windows that overlook a professionally landscaped and fenced backyard, complete with an irrigation system, deck and shed. The custom kitchen is equipped with top-of-the-line stainless steel Miele, Subzero, and Wolf appliances, a built-in coffee machine, and a spacious island with breakfast bar. A generous office with two built-in desks and shelving provides an ideal workspace. Upstairs, you'll find two spacious bedrooms plus a bright, skylit den. The primary bedroom offers abundant built-in storage and a luxurious ensuite with a double vanity and a glass shower. Configured as a 3-bedroom home, the third bedroom is currently used as an open den and is easily converted if desired. Floating stairs lead to a large rooftop deck with breathtaking panoramic views. The lower level features recreation room, an additional bedroom, and a mudroom with a walkout to the backyard. The mudroom also presents the potential to be transformed to include a second kitchen. Convenient access top rated schools, including Bedford Park PS, Lawrence Park CI, and Blessed Sacrament CS. It's also near prestigious private schools such as Havergal, Crescent, TFS, and Crestwood, and just minutes from the Granite Club and Rosedale Golf Club.Turnkey property is ideal for a discerning buyer. A home inspection report is available upon request. Furthermore, the property qualifies for a 1198 sq ft garden suite, as detailed in the attached report. (id:59911)
Royal LePage Signature Realty
1121 - 525 Adelaide Street W
Toronto, Ontario
Luxury Condo In Prime King West. Public Transit At Door, Step Close To Financial/Entertainment/Fashion District, Trendy Restaurants, Shops, Nightlife, Bars, Theater &Park. Transit Score 100, Walk Score 98. Great Layout, 2 Full Bath, Den Can Be Used As 2ndBedroom. 24Hr Concierge/Security, Fabulous Amenities Include Outdoor Pool, Whirlpool, Sauna, Gym, Party Room, Theater, Rooftop Deck. Closet Organizers In Master Walk-In Closet & Den With Large Closet. (id:59911)
Union Capital Realty
278 St. Clarens Avenue
Toronto, Ontario
Stately Brockton Village 2.5 Storey Renovated Semi, 3 Tastefully Designed Suites Offering a Mix of Original Period Details & Modern Convenience, 2 One Bedroom Suites (Lower & Main) Plus a Spectacular Bi-Level 2/3 Bedroom Suite with Tree Top Deck, Large Footprint Home Offering Approx. 2,800Sq.ft Total on 4 Levels, Hardwood Floors, Stunning Blended Exposed Brick Throughout, Tastefully Renovated Kitchens & Bathrooms, Laundry on 2 Levels, Super Deep 17' x 145' Lot w/Easy Access 4 Car Parking Via Lane, Steps to the Bloor Subway, Bloordale Shopping & Entertainment. (id:59911)
Royal LePage Connect Realty
1073 North Service Road
Stoney Creek, Ontario
Nestled along the serene shores of Lake Ontario, this exceptional residence showcases panoramic, unobstructed views of the Toronto skyline and a wealth of thoughtful upgrades throughout. Inside, the elegant layout features generously sized principal rooms enhanced by hardwood flooring and recessed lighting. The dining area offers captivating lake vistas, while the family room is centered around a warm gas fireplace. Built-in speakers add a layer of sophistication to the living room ambiance.The chefs kitchen is a culinary standout, equipped with stainless steel appliances, granite countertops, and rich hardwood floors. The primary suite is a peaceful haven, complete with a 3-piece ensuite, walk-in closet, and hardwood flooring. Three additional bedrooms offer ample space one enjoying tranquil lake views, while the others overlook the lush, landscaped front yard.The versatile lower level includes a guest bedroom, full bathroom, and convenient walk-up access to the backyard. Step outside to your private oasis featuring a 16' x 40' concrete pool set against the stunning lakefront, along with a secluded outdoor sauna perfect for unwinding in complete comfort.Blending timeless elegance with modern conveniences, this home is an ideal sanctuary for those seeking luxury, tranquility, and style. Potential Airbnb Earnings 150K+ Per year. LUXURY CERTIFIED. (id:59911)
RE/MAX Escarpment Realty Inc.
282398 County Rd 10
East Luther Grand Valley, Ontario
Peace and Tranquility! This stunning country estate with over 5,400 sqft of living space and Grand River frontage exudes elegance and class. Sitting on 9.3 pristine acres, a nature lover's paradise with a number of different habitats attracting a wide variety of wildlife this property truly has it all. The main home was built in 1890 and has been beautifully updated including an addition of a spectacular 600 sqft sunroom with marble floors, views from every angle and a two-way Stuv fireplace with heat recovery system. In addition to the main house the property features a large 1,585 sqft coach house with two separate apartments perfect for extended family or a source for rental income. The property grounds are breathtaking with formal gardens, 3 ponds, 2 of those with windmill aeration. Trails cut through meadow and woodland, fenced vegetable and fruit gardens with young pear, cherry and plum trees, raised garden beds with a large variety of soft fruits. An old Silo adds a unique charm with spiral staircase and viewing platform with hydro. The lower level is perfect for hanging out on a rainy day. The 1,680 sqft detached 3 car garage was built in 1991 and comes with an EV Charger, car lift and an attached heated studio/workshop. The property also includes an additional 1,150 sqft barn with power. A wonderful playground for kids and the young at heart. A sanctuary in the heart of the countryside easily commutable and with all your amenities close by. Located just 4 minutes to historic downtown Grand Valley with schools, shopping, dining, recreation centre, riverfront parks and trails, approx. 15 minutes to Orangeville, 25 minutes to Headwaters Hospital and 1 hour from Pearson International. Please see attached feature sheet and video tour for all this property has to offer. *Please note in Descriptions and measurements to Separate the main house from the coach house I have used 'In Between', and 'Ground' as the floor levels* (id:59911)
Royal LePage Rcr Realty
84 Hawkins Drive
Cambridge, Ontario
Welcome to 84 Hawkins Dr, located in a highly sought-after North Galt. Corner Unit on a large lot, FINISHED TOP-TO-BOTTOM, Carpet-free 4 bedrooms and 3 bathrooms - This beautifully maintained DETACHED BACKSPLIT HOME offers the ideal blend of comfort, style, and unbeatable convenience. Spacious open concept main floor with vault ceiling, large windows that maximize natural light throughout. The finished basement adds even more living space, perfect for a home office, or play area and can be easily converted into a 5th bedroom if needed. Fully fenced large backyard w/deck, ideal for enjoying outdoor activities, gardening, or hosting gatherings with friends and family. The driveway can be expanded to 4 cars park. 2 MINUTES TO HWY 401, moments away from schools, shopping center, restaurants and all other amenities. Furnace (2023), Sliding door to the backyard (2025), fence (2022), roof shingle (2017), air conditioner (2017), hot water heater (2015). Seller is motivated. (id:59911)
Homelife Landmark Realty Inc.
2187 Josephine Street
Greater Sudbury, Ontario
Welcome to 2187 Josephine Street, a spacious 2,100 sq.ft. home located in a quiet, family- friendly neighborhood. This property offers 3 bedrooms on the main level and 2 additional bedrooms downstairs, ideal for extended family. The basement is fully fireproofed with code- compliant walls and ceilings, has a separate entrance, and is ready for an easy duplex conversion. One of the standout features is the large bonus room at the back perfectly set up as the ultimate Man Cave! Whether you envision a private retreat, games room, home theatre, or workshop, this space offers unmatched flexibility and comfort. Updates include, professionally installed interior weeping tile system with sump pump (2020), and a complete roofing system with waterproofing and fascia (2017). Vacant possession available in 6090 days. (id:59911)
Century 21 People's Choice Realty Inc.
12 Wellers Way
Quinte West, Ontario
Conveniently located just minutes from renowned wineries and the breathtaking charm of Prince Edward County, this home provides the best of both retreat and accessibility - perfectly positioned between Toronto and Ottawa. This spacious family residence sits on over two acres of greenery and features expansive windows that bathe the interior in natural light and showcase the picturesque lake views. 12 Wellers Way is an exceptional 4 bedroom, 4 bathroom waterfront home with an open-concept layout that is anchored by a large granite-top kitchen, perfect for entertaining and everyday living. Thoughtfully designed with both comfort and functionality in mind, this home offers ample space to enjoy family gatherings and endless nature with a host of scenic trails, parks, and local amenities. 12 Wellers Way offers a rare opportunity to enjoy over 2 acres of private waterfront living at your doorstep while enjoying the growing community! (id:59911)
Rare Real Estate
351 Queensdale Avenue E
Hamilton, Ontario
351 Queensdale Ave E is a home that balances space, style, and function with effortless ease. Set in the heart of Inch Park, this three-bedroom home offers a generous living area filled with natural light, a dedicated dining room, and an updated kitchen with all new appliances. The fully finished basement provides a flexible extension of the home, perfect for creating a space uniquely suited to your needs. Possibilities include a home office, extra bedroom, large family room, workout room, and storage area. This home features two full bathrooms, ample parking, updated floors, and a beautiful backyard deck overlooking the spacious yard. Located in desirable Inch Park, one of Hamiltons most convenient and well-connected neighbourhoods, this home is steps from parks, trails, shopping, transit, and some of the city's best schools. Easy access to the LINC and downtown ensures youre never far from where you need to be, while the charm of a well-established community makes it a place you'll want to stay. RSA. (id:59911)
RE/MAX Escarpment Realty Inc.
95 Cameron Street W
Kingston, Ontario
Welcome to 95 Cameron Street, A charming 1000 + sqft bungalow nestled on one of the most sought-after, quiet, and tree-lined streets in the Kingscourt neighbourhood. From the moment you arrive, you'll feel the warmth and character this home has to offer. Picture yourself unwinding on the cozy front porch as the sun sets casting a golden glow, the perfect way to end your day. Inside, the home is bright, modern, and freshly updated with newer flooring, bathroom and a fresh coat of paint in soft, neutral tones. The spacious primary bedroom offers a peaceful retreat, while the second bedroom adds flexibility for guests, a nursery, or home office. Originally a 3-bedroom layout, there's potential to convert back to suit your needs.Downstairs, the unfinished basement with a convenient walk-up to the backyard offers plenty of possibilities, whether you're dreaming of a rec room, home gym, or simply need extra storage, the space is yours to make your own. Step outside to a large, private backyard lined with cedar trees. A tranquil escape perfect for gardening, play, or entertaining. A new fence adds privacy, and a garden shed offers added convenience. With brand-new gutters and eavestroughs installed in November, this home is truly move-in ready.Whether you're starting out or downsizing, 95 Cameron Street is a turnkey opportunity filled with charm, comfort, and room to grow. (id:59911)
Real Broker Ontario Ltd.
3 - 154 James Street S
Hamilton, Ontario
Charming and unique apartment in the historic heritage stone building on James Street South! This one bedroom + Den (or home office) boasts many unique features. With its own private entrance, you will immediately feel all of the character and unique qualities: Well-lit throughout from exquisite large windows in living room and extremely high ceilings giving you an open airy feeling. The kitchen is complete with stainless steel appliances and open concept layout perfect for entertaining. Extras also include an in-suite washer & dryer, soundproofing between units, A/C and a fire escape with a second entrance and quaint balcony area. Ideal for a young professional couple or medical professional. Conveniently located steps away from the GO station, major HSR terminal, well known restaurants, nightlife, arts and culture, and St. Josephs Healthcare Hamilton. AAA+ Tenant Only. (id:59911)
Royal LePage State Realty
282 County Road 48
Havelock-Belmont-Methuen, Ontario
| HAVELOCK-BELMONT-METHUEN | Loved and well-maintained by the same owners for the past 22 years, this 3-bedroom brick bungalow offers comfort and simplicity. Many recent upgrades including forced air propane furnace, central air, and metal roof. The finished lower level includes a cozy family room with a wood stove making it a perfect space for relaxed evenings. Situated on a well-treed level lot with a detached garage/workshop and paved driveway. Equally ideal for family or retirees looking for a peaceful, easy living in a rural setting. Conveniently located just 3 minutes east of Havelock and only 30 minutes east of Peterborough. (id:59911)
RE/MAX Hallmark Eastern Realty
181 Cedar Grove Drive
Scugog, Ontario
Tranquil waterfront living on the shores of Lake Scugog in the friendly community of Caesarea! Nestled on approximately 100 feet of waterfront with western exposure, this renovated and immaculately maintained home features stunning lake views throughout! The gourmet kitchen offers a large pantry for all the essentials (and then some!), stainless steel appliances, a large island, and a walk-out to the deck overlooking the backyard and lake! The main level den may be turned into a home office with serene lake views. Get cozy in the great room with vast windows that showcases the lake in all seasons, cathedral ceilings, and a modern wood fireplace. The primary bedroom has a walk-in closet, a semi-ensuite bathroom, and a walk-out to the balcony - perfect for watching the sunset! A finished basement provides even more entertaining/family space with a gas fireplace for those cozy winter evening game nights, an additional bedroom for overnight guests, and a walkout to rear yard and lake. When you head outside enjoy vistas and sunsets, while the sandy shoreline is great for swimming, boating and all water sports - skate, fish, boat and snowmobile - the Trent-Severn Waterway system is yours to explore! Convenient access to Port Perry and the beautiful Victorian Queen Street! (id:59911)
RE/MAX All-Stars Realty Inc.
7 - 114 Evans Avenue
Toronto, Ontario
Welcome to 114 Evans Ave #7, a fully renovated condo townhouse that blends luxurious finishes with smart functionality. Nestled in the heart of South Etobicoke, this 2-bedroom, 2-bathroom end unit offers sophisticated living across three beautifully designed levels. Step inside and be greeted by engineered hardwood floors, smooth ceilings, and a sun-filled open-concept main floor. The custom kitchen is a chef's dream, featuring quartz countertops, soft-close cabinetry, Samsung appliances, a subway tile backsplash, and a generous island with breakfast bar and stylish pendant lighting. The living and dining area is perfect for entertaining, with crown moulding, pot lights, a gas fireplace with reclaimed wood mantle, and a large picture window. There's room to host six comfortably at the dining table, making gatherings feel effortless and cozy. Upstairs, the spacious primary bedroom impresses with a vaulted cathedral ceiling, room for a king-sized bed, two bright windows, an office nook, and dual closets. The spa-inspired ensuite boasts heated floors, a skylight, a glass shower with rain head, and brushed black fixtures. The second bedroom is equally inviting with two windows and a double closet with adjustable shelving. Enjoy warm evenings on your private terrace, complete with a gas BBQ hookup, ideal for summer entertaining. The finished basement offers a versatile space for a home office or den, featuring a 2-piece bathroom with gold fixtures, high ceilings, two windows, laminate flooring, built-in shoe storage, and direct access to the garage. Additional highlights include tandem parking for two cars and a second-floor laundry with premium Bosch washer & dryer.This is a rare opportunity to own a turn-key townhouse in a vibrant community with easy access to transit, shopping, parks, and the lake! (id:59911)
Real Broker Ontario Ltd.
29 - 100 Dufay Road
Brampton, Ontario
Welcome to 100 Dufay Rd Unit 29 in Brampton a beautifully maintained, road-facing 2-bedroom, 2-bathroom stacked townhome in the desirable Mount Pleasant community. This bright and modern residence features an open-concept layout, stylish finishes, and a private balcony, perfect for relaxing or entertaining. Conveniently located near a great plaza with grocery stores, restaurants, and other everyday essentials, this home offers the perfect blend of comfort and convenience for first-time buyers, young professionals, or investors. (id:59911)
RE/MAX Gold Realty Inc.
34 Jemima Road
Brampton, Ontario
Rarely Offered //4 Bedrooms & 4 Washrooms// Beautiful Design, Sun-Filled & Open-Concept Layout House Located In High Demand Area Of Brampton! Grand Double Door Main Entry With Open To Above Foyer Area! Featuring 9ft Smooth Ceiling On Main Floor. Upgraded 9ft Ceiling In 2nd Floor! Separate Living & Family Rooms With Premium 2 Sided Gas Operated Fireplace & Feature Stone Wall With Luxury Wooden Mantle! Coffered Ceiling In Living Room! Open Concept Builder Upgraded Kitchen W/Granite Countertop Breakfast Island, Backsplash & Tall Cabinets. Hardwood Floor In Main Floor & Laminate In 2nd Floor, Maple Stairs With Iron Pickets! 3 Full Washrooms On The 2nd Floor. 4 Generous Size Bedrooms Including - Master Bedroom With His & Her Walk-In Closets & 5 Pcs Ensuite With Upgraded Frameless Glass Shower & Quartz Double Sink Counter-Top! 2 Master Bedrooms! Separate Entrance To Basement By Builder* 2 Bedroom 2nd Dwelling Basement Permit Is Approved By City Of Brampton [Attached] Access To The Garage From Inside The House. Backyard Patio, Easy Access To Go-Station & Hwy, Close To Parks Schools & All Amenities. Shows 10/10* (id:59911)
RE/MAX Realty Services Inc.
424 - 1830 Bloor Street W
Toronto, Ontario
Welcome to this great location in the heart of the city. This stylish one bedroom condominium offers the perfect blend of comfort , convenience, and urban lifestyle. Located just steps from the subway station and across from beautiful High Park. The unit features open concept from the subway station and across from beautiful High Park. The unit features open concept storage locker. Building offers Concierge security, roof top deck, gym, meeting room, visitor parking and more. This apartment provides effortless access to transit, nature, and everything the city has to offer, including trendy shops, restaurants. Don't miss out on this opportunity! (id:59911)
Royal LePage Credit Valley Real Estate
415 - 3220 William Coltson Avenue
Oakville, Ontario
Introducing a pristine 1-bedroom, 1-bath condo in the upscale Upper West Side. Newly built, features a spacious living area with sleek laminate floors and tons of paid upgrades including premium cabinetry, wall tiles, colors, vanity back-splash, upgraded laminate floors, trim/doors,smooth ceiling, and a bulk overhead over the fridge.The bathroom boasts a modern design with stylish tub tiles, while the kitchen is equipped with stainless steel appliances, quartz counter-tops, and a charming subway tile back-splash. Enjoy high-tech amenities like a digital lock and environmentally-friendly features such as a geothermal system.Indulge in the building's amenities like a chill-out lounge, party room, yoga studio,rooftop terrace, and pet wash station. Conveniently located within walking distance to grocery stores including Longo's, Superstore,Walmart, LCBO, restaurants, schools, and transit. Just minutes away from Sheridan College, the GO Station, and easy access to the 403 & 407 highways. (id:59911)
RE/MAX Gold Realty Inc.
1575 Lewisham Drive
Mississauga, Ontario
Welcome to 1575 Lewisham Drive. Nestled in the highly sought-after Clarkson neighborhood, this beautiful 4-bedroom, 3-bathroom backsplit is a true gem. From its picturesque curb appeal to its thoughtfully designed interior with modern upgrades, this home offers both comfortable living and stylish entertaining. Step inside to a bright and inviting open-concept main floor, where elegant engineered hardwood floors and pot lighting create a warm and sophisticated ambiance. The spacious living area is centered around a cozy gas fireplace, making it the perfect spot to unwind with family and friends. At the heart of the home is a dream kitchen, featuring premium Cambria quartz countertops, stainless steel appliances, and an apron-front farmhouse sink. Whether you're preparing a gourmet meal or enjoying your morning coffee, this beautifully designed space is both functional and refined. This versatile layout includes four spacious bedrooms, all with hardwood floors, thoughtfully distributed across multiple levels to offer privacy and flexibility. The finished basement provides additional living space, ideal for a recreation room, home office, or private guest suite, complete with a modern 3-piece bathroom. A large crawl space ensures ample storage for all your needs. Step outside to your backyard oasis, featuring a wrap-around deck, built-in gas BBQ, and a charming gazebo the perfect setting for summer gatherings. With a pool-sized lot backing onto a peaceful forest and park, you'll enjoy privacy, nature, and tranquility right in your own backyard. The garage has been wired for an electric car charger (charger not provided). Located just minutes from top-rated schools, community centers, libraries, scenic nature trails, and parks, this home is perfect for families of all ages. Plus, with easy access to the Clarkson GO Station and transit hub, commuting is effortless. Don't miss your chance to call this beautifully updated, move-in-ready home your own! (id:59911)
Exp Realty
104 Gray Park Street W
Caledon, Ontario
Perfectly perched at the end of a quiet North Hill Court, posting over 3700 SqFt of living space. this home offers peace, tranquility and one of the largest Lots in the area, backing on to the Humber River Valley Greenbelt with amazing views of nature. Relax and soak up the sun in your in-ground saltwater pool and brand new hot tub or perhaps just relax in the newly built three season room, fully enclosed with glass sliding doors! 4 bedrooms,5 baths, main floor den/office, W/O basement with kitchen making for easy outdoor entertaining. Upper level has a walk-out from Kitchen to a huge Terrace w/glass railings and a million dollar view, hardwood flooring throughout the main levels, Crown molding, main floor laundry, gas fireplace, interlocking drive, separate side entrance, I/G Sprinklers and the list goes on and on. If you are looking for Paradise in the city this one is it!! (id:59911)
RE/MAX West Realty Inc.
416 - 102 Bronte Road
Oakville, Ontario
Experience The Perfect Blend Of Downtown Convenience And Lakeside Tranquility In This Beautifully Renovated 2 Bedrooms, 2 Bathrooms Boutique Condo Located On Lakeshore In Oakville. Perfect For Those Who Appreciate Modern Elegance Offering 1,316 Sqft Of Thoughtfully Designed Living Space, This Condo Boasts A 4 Season Solarium. Boutique Building! Large Unit With A Great Floor Plan Offering Lots Of Sunshine, Large Rooms With Floor To Ceiling Windows. Two Underground Parking Spots. Condo Amenities Include An Indoor Pool, Saunas, Exercise Room (With Windows Overlooking The Harbour) And An Incredible And Just Newly Renovated Huge Roof Top Patio With Bbq, Multiple Sitting Areas, A Roof Top Party Room Providing Incredible Panoramic Views Of Entire Harbour And Lake. Pier 12 Is Small, Very Exclusive Condo Of Just 45 Units. Set In The Very Hear Of Bronte Village, You Can Walk Everywhere!! Shops, Restaurants, Services, Churches, Transportation, The Harbour-Front, Parks And Water-Front Trails (Plus Bronte Harbour Yacht Club) All Surround Pier 12. Discover The Ideal Lifestyle Balance Between Vibrant City Living And Peaceful Waterfront Serenity! (id:59911)
Royal LePage Realty Centre
5218 Middlebury Drive
Mississauga, Ontario
The Devonshire By Delbrook Boasts 2735 Sq/Ft Of Well Proportioned Living Space. Nestled In One Of The Finest Neighborhoods Of 'The Wood's Of Erin Mills' W/I Central Erin Mills. This Home Is Carpet Free With Most Of The Area Freshly Painted. Main Floor Features Large Dining Room, Living Room And Spacious Family Room W/Wood Burning Fireplace. Large Kitchen With Granite Counter Tops and A Breakfast Area Leading To A Professionally Landscaped, Private and Fenced backyard Comes W/Water Feature. The Den On The Main Floor Can Be Used As A Bedroom And Perfect For Work From Home! The Second Floor of The Home Features A Spacious Primary Bedroom With A Walk In Closet and 5 Piece Ensuite. The Fifth Bedroom On Second Floor Can Be Used As Den/Office Or Family Room. Professional Finished Basement With One Bedroom & 4 Pcs Bath. Preferred John/Fraser & Gonzega School District...Short Walk Away To Schools, Parks and Shopping ! The Location Is 2 Minutes Drive From Erin Mills Mall Town Centre, Erin Meadows Community Centre & Library, Highway 407, 403 Few Minute Drive. Walking Distance to Bus Stop. Square One is 15 min Drive Away. 10 Min Drive to Clarkson Go, Streetsville Go and Meadowvale Go. (id:59911)
RE/MAX Aboutowne Realty Corp.
1037 Caven Street
Mississauga, Ontario
Welcome to sophisticated living at 1037 Caven St, in the vibrant ever-evolving Lakeview neighbourhood. This thoughtfully crafted custom-built semi-detached offers an exceptional blend of modern design and functional versatility, perfect for the most discerning buyer seeking lifestyle and location in one. Step inside to be greeted by a light-filled open-concept main floor, designed to impress with its seamless flow, elegant hardwood floors, and an expansive kitchen outfitted with premium built-in appliances, waterfall quartz counters, and a commanding centre island that anchors the space for everyday living and entertaining alike. The dining and living areas extend naturally, warmed by a statement fireplace and framed by oversized windows that lead out to a private deck. Retreat upstairs to the serene primary suite, elevated with a spa-inspired ensuite and a meticulously designed walk-in closet, while the additional bedrooms are equally generous and bright, offering space for family or guests. The finished lower level brings endless possibilities, complete with a separate entrance, sleek second kitchen, spacious recreation area, and additional bedroom, ideal for multi-generational living or supplementary income. Set in the heart of Lakeview, short commute to the upcoming Lakeview Village waterfront redevelopment, top-rated schools, vibrant parks, nature trails, and downtown Toronto via the QEW. Experience the perfect fusion of luxury, convenience, and investment in one. No detail overlooked! (id:59911)
Sam Mcdadi Real Estate Inc.
22 - 435 Silverstone Drive
Toronto, Ontario
Charming 2-Story Townhouse For Sale Beautifully Maintained, Move-In Ready Home In A Desirable Neighbourhood. Features Include 3 Spacious Bedrooms, 2 Bathrooms, Open-Concept Living And Dining Area, Modern Kitchen, And Private Outdoor Space. Enjoy Central Heating And Cooling, And A Family-Friendly Community Close To Schools, Parks, And Shops.Schedule Your Viewing Today! (id:59911)
Forest Hill Real Estate Inc.
22 Birch Tree Trail
Brampton, Ontario
This Beautiful 4+2 bedroom detached home boasts a legal walk-out basement apartment and sits on a premium ravine lot in one of Brampton's most sought-after neighborhoods. Featuring a spacious, modern open-concept layout with a striking open-to-above foyer, 9-foot ceilings on the main floor, and stylish contemporary finishes throughout. The main kitchen includes brand-new stainless steel appliances (2023), and the home is equipped with a new furnace installed in 2023. Additional highlights include a 2-car garage and a 4-car driveway with no sidewalk, offering ample parking. Perfect for families or investors, you can live upstairs and rent out the basement to offset your mortgage. Conveniently located near top-rated schools, Highways 427 & 407, Toronto Pearson Airport, Costco, shopping plazas, recreation centers, and more. A rare opportunity you don't want to miss! (id:59911)
Save Max Re/best Realty
22 Dellbrook Crescent
Toronto, Ontario
Step into this one-of-a-kind gem in North York like a semi, but even better. This beautifully renovated home is only attached to the neighbour by the garage, offering the privacy of a detached with the efficiency of a semi. Inside, you'll be wowed by the modern open-concept layout, flooded with natural light and finished with premium materials throughout. The chef-inspired kitchen boasts quartz counters, sleek cabinetry, high-end stainless steel appliances, and an oversized island perfect for entertaining. The elegant living and dining areas are enhanced by designer lighting, rich hardwood floors, and a crisp, contemporary palette. Downstairs, you'll find not one, but TWO separate nanny suites fully finished. stylish bathrooms ideal for multi-generational living, guests, or rental income potential. Outside, the backyard is a true urban retreat: lush, private, and perfect for relaxing or hosting summer BBQs. This home has been lovingly maintained and thoughtfully updated from top to bottom just move in and enjoy. (id:59911)
Royal LePage Terrequity Realty
137 Wakefield Road
Milton, Ontario
Welcome to this beautifully renovated detached home in the heart of Old Milton, where timeless charm meets modern comfort. This home has been fully updated and offers a rare blend of character and contemporary finishes. Nestled against Wakefield Park, it provides a serene, private setting surrounded by mature trees. Enjoy walking distance to established schools, scenic parks, Milton Mall, and the vibrant downtown core, with quick access to the 401, 407 and GO stationperfect for commuters. The home features a spacious fully fenced backyard, a large driveway with parking for four vehicles, and elegant crown mouldings throughout. The bright white kitchen boasts quartz countertops, a tile backsplash, stainless steel appliances including a gas range, an island with seating, and direct access to the backyard. The open concept living and dining area is warmed by engineered hardwood floors, pot lights, and a neutral palette. Upstairs, youll find three generously sized bedrooms with large windows and a beautifully updated 5-piece main bathroom. The finished basement is ideal for entertaining or relaxing, featuring a cozy gas fireplace, more hardwood flooring, a laundry room, and a large crawl space for storage. This is a truly special home in one of Miltons most desirable, established neighborhoods. (id:59911)
Royal LePage Meadowtowne Realty
1270 Wintergreen Place
Milton, Ontario
Beautiful Mattamy's End Townhouse Approx. 1540 Sqft, Freshly Painted, Pocket Office On Main Floor,3 Bedrooms, Upgraded Light Fixtures, Zebra Blinds, Laminate In Living & Dining Room, Oak Stairs, Open Concept Eat-In Kitchen , S/S Appl, Back Splash . Master Bedroom Features A Walk-In Closet And 4Pc Ensuite .Main Level Laundry .Quality Upgrades Throughout. (id:59911)
Right At Home Realty
