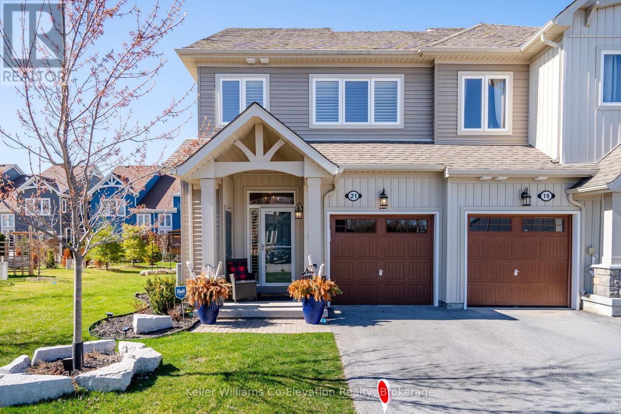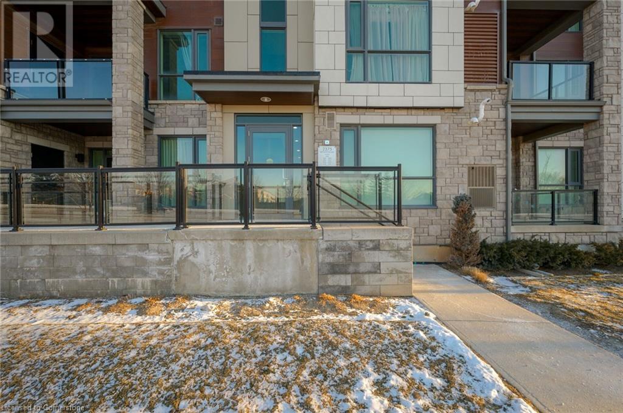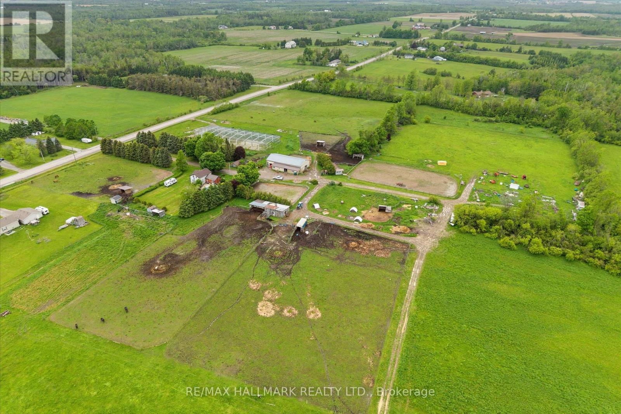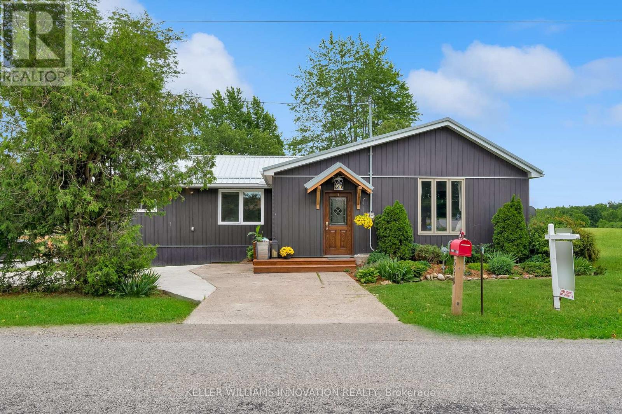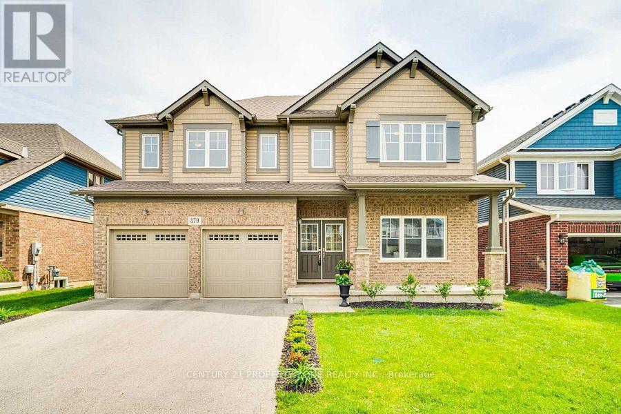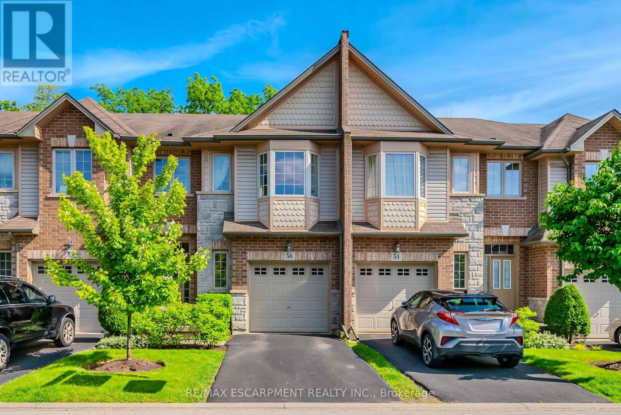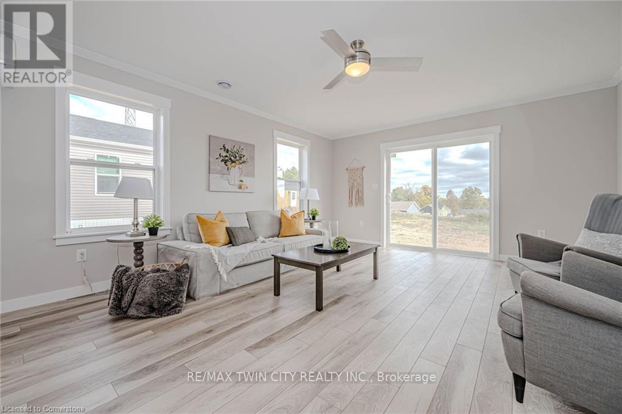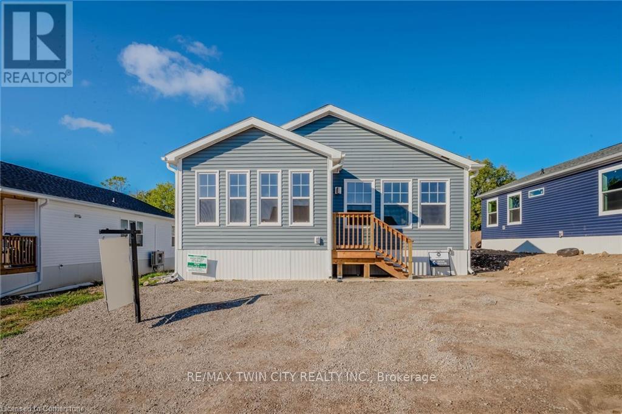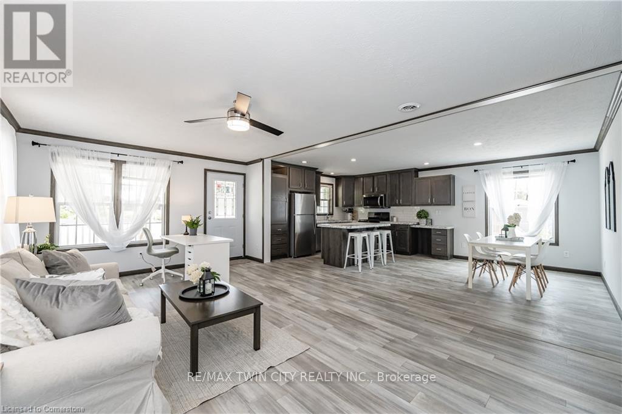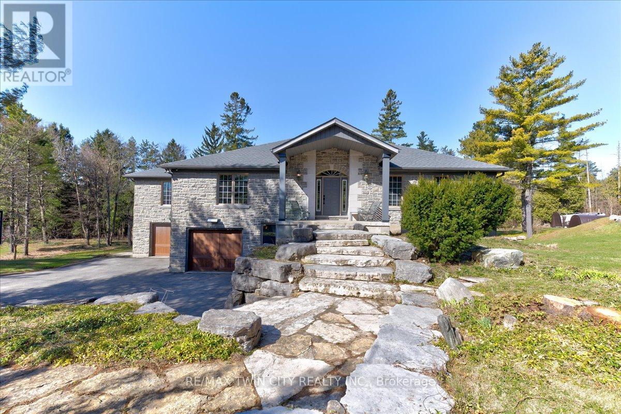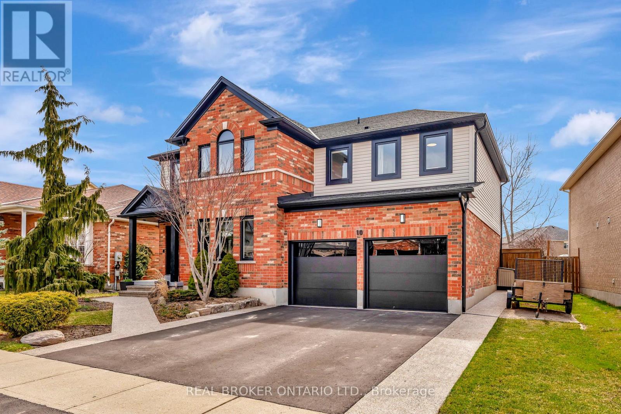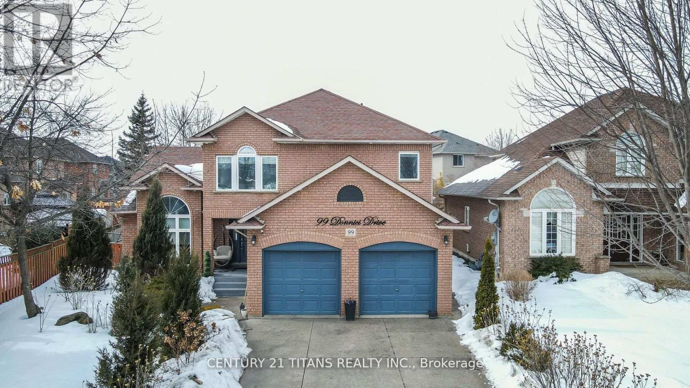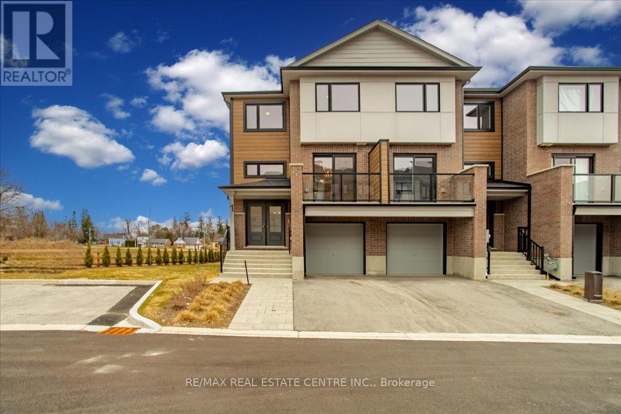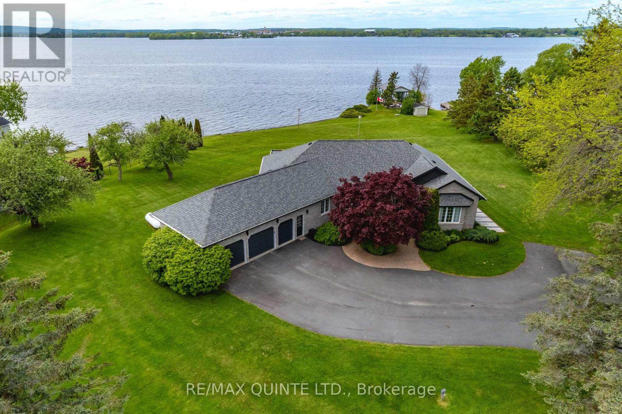60 52nd Street S
Wasaga Beach, Ontario
Charming Custom Built Bungalow Just Blocks from the Beach! Prime Location with Rental Suite Potential! Welcome to this beautifully finished 1,345 sq.ft. bungalow, built by local renowned builders VanderMeer Homes! Ideally located just a few blocks from the beach, a major superstore, and with a full athletic track right across the street, perfect for those who love a healthy, active lifestyle. This home offers the ideal blend of comfort, convenience, and future potential. Step inside to a bright and open main floor featuring 9 ft ceilings and a thoughtfully designed layout. The heart of the home includes three spacious bedrooms, including a primary suite with its own ensuite bath and a generous walk-in closet. A convenient mudroom and main-floor laundry add to the practical functionality of this home, making day-to-day living a breeze. The lower level remains unfinished, providing a blank canvas to truly make it your own. With plenty of space for a large rec room, additional bedroom, and ample storage, the basement also includes a separate entrance and is already roughed-in for a separate suite. Whether you're looking to create an income-generating one-bedroom suite or an extended living space for family and guests, the possibilities are there. Enjoy outdoor living with a covered front porch and a spacious 22' x 10' rear deck, ideal for morning coffee or entertaining on warm evenings. Built with quality in mind, the home includes stone accents, central A/C for year-round comfort, and modern finishes throughout. With its incredible location, walkable amenities, and bonus suite potential, this property is perfect for families, downsizers, or investors. Property taxes have not yet been assessed and are currently based on vacant land status. Don't miss your chance to own in this vibrant, fast-growing community. Don't miss out! Come live the 4-season lifestyle to it's fullest at 60 52nd St S in Wasaga Beach!! Appliances included, fully fenced and driveway paved 1 coat. (id:59911)
Royal LePage Locations North
64 52nd Street S
Wasaga Beach, Ontario
Brand New Bungalow by VanderMeer Homes Move-In Ready! Quality custom build! Welcome to your dream home in one of Wasaga Beach's most desirable locations on the west end! Built by locally renowned builder VanderMeer Homes, this brand new, fully warrantied bungalow blends modern design with practical living, just minutes from all the best amenities. Perfectly positioned across from a public athletic track and only a 5-minute bike ride to Beach Area 6, the longest freshwater beach in the world is practically at your doorstep. You'll also enjoy the convenience of being near the local superstore, walking trails, and just a short drive to Collingwood and Blue Mountain. This 1,357 sq ft home is thoughtfully laid out with a bright, open-concept floor plan that allows the natural sunlight to pour in through the all the windows. 1 floor living at it's finest! The main level features 2 spacious bedrooms, including a primary suite with ensuite bath and walk-in closet, plus an additional office/den, perfect for working from home. A well-appointed mudroom and laundry area offer everyday convenience right off the attached 2 car garage. The unfinished basement with separate entrance offers incredible potential for future expansion; imagine two more bedrooms, a large recreation room, and plenty of storage space to suit your needs. Whether you're downsizing, buying your first home, or looking for a vacation property, this home adapts to your lifestyle. Enjoy a fully fenced yard, new stainless steel appliances included, and peace of mind with Tarion Warranty coverage. Property taxes not yet assessed; currently assessed as vacant land. This is your opportunity to own a high-quality, low-maintenance home in a prime beachside community. Don't miss it! Come live the 4-season lifestyle to it's fullest at 64 52nd St S in Wasaga Beach!! Appliances included, fully fenced and driveway paved 1 coat. (id:59911)
Royal LePage Locations North
21 Kennedy Avenue
Collingwood, Ontario
Welcome to luxury living at its finest! A premier end-unit lot with extra yard space, professionally designed interior all nestled in the prestigious Blue Fairways community. This 4-season townhome offers an unrivaled location with views of the Cranberry Golf Course. Step inside to discover a modern open concept living, upgrades throughout, including countertops, flooring and a fully finished basement with a touch of sophistication in every corner making it stand out. Enjoy the convenience of being steps away from the scenic Georgian Trail, perfect for outdoor adventures year-round. For golf enthusiasts, the Cranberry Golf Course is right in your backyard. In addition, this home is ideally situated near skiing, biking trails, beaches, downtown Collingwood, and various amenities, ensuring you're always close to the action and leisure activities, coupled with low-maintenance landscaping for effortless upkeep including a Generac Generator and in-ground sprinklers. (id:59911)
Keller Williams Co-Elevation Realty
2375 Bronte Road Unit# 303
Bronte, Ontario
Welcome to 303-2375 Bronte Rd., Oakville—a turn-key stacked townhouse condo offering 2 bedrooms and 2 full bathrooms. The primary suite features a walk-in closet, linen closet, and a luxurious ensuite with tile flooring and a walk-in glass shower. The bright, open layout includes a spacious kitchen with ample storage, cozy carpeted bedrooms, and in-suite laundry. Step outside to your private balcony, perfect for relaxing or entertaining. Additional conveniences include an oversized storage locker in the building and direct access to your private 1-car garage and driveway. Situated near parks, schools, shopping, and major highways, this home combines modern living with unmatched convenience. Listed at $649,900, it’s a must-see for anyone looking to enjoy the best Oakville has to offer. (id:59911)
Platinum Lion Realty Inc.
70 Concord Avenue Avenue
St. Catharines, Ontario
AFFORDABLE BRICK BUNGALOW, WITH EASY ACESS TO THE HWY. 2+1 BEDROOM WITH DETACHED GARAGE IN A QUIET NORTH END NEIGHBOURHOOD CLOSE TO SHOPPING, RECREATION AND PUBLIC TRANSIT. 36' X 135' LOT. UPSTAIRS YOU WILL FIND ALL GOOD SIZE ROOMS, LIVING ROOM, DINING ROOM, 2 BEDROOMS ALL HARDWOOD FLOORS AND A UPDATED KITCHEN. DOWNSTAIRS YOU WOULD HAVE THE OPTION OF FINISHING A GRANNY SUITE DUE TO THE SEPARATE ENTRANCE TO A RECROOM, LARGE 3RD BEDROOM, 3 PC BATHROOM, LAUNDRY AND PLENTY OF STORAGE. OUT BACK IS A FULLY FENCED YARD WITH PATIO AND DETACHED GARAGE, ROOF SHINGLES REPLACED IN 2016. ATTACH SCHED B AND ALL DEPOSITS MUST BE CERTIFIED. (id:59911)
Keller Williams Complete Realty
188 Valentia Road
Kawartha Lakes, Ontario
An incredible opportunity to own a renowned & versatile equestrian estate with unlimited potential for both business & personal use. Set on expansive grounds just mins from Lake Scugog's beaches and boat launch, this exceptional property has long been a destination for equestrian events, summer camps, petting zoos, & riding lessons making it a well-known and cherished part of the local community. Spanning over 40 acres, this remarkable estate features two fully equipped barns w/ 14 stalls, a TACRM system, two professionally designed riding rings, four lush green fields, six fenced paddocks, and numerous outbuildings to support a range of agricultural or recreational operations. A massive 70 x 200 indoor riding arena nearing completion adds even more value and year-round functionality for training, events, or boarding. Additional structures include a large garage workshop, a party/craft room ideal for hosting events, and versatile outbuildings that can support animal care, equipment storage, or expansion opportunities. Whether you envision a thriving equestrian center, potential for organic farming, agri-tourism venture, hobby farm, or retreat venue, this property is ready to bring your vision to life. The charming century home on site is full of character, offering a high-ceiling basement, an inviting in-ground swimming pool, and a comfortable layout perfect for families or staff accommodations. At the front of the property lies a 2.5-acre lot within the Hamlet designation offering the potential for severance or the construction of a new dwelling, subject to municipal approvals. Located just 18 minutes from Port Perry or Lindsay and approximately an hour from the 401, this is a rare and strategic investment ideal for entrepreneurs, equestrian professionals, or anyone seeking a rewarding lifestyle change in a stunning rural setting. Whether for profit or pleasure, this property delivers space, beauty, and opportunity in equal measure. A smart move for your future. (id:59911)
RE/MAX Hallmark Realty Ltd.
384 Thayer Avenue
Hamilton, Ontario
Welcome to 384 Thayer Ave in desirable Inch Park! Offering just the right amount of space and upgrades for many families' needs, along with an entertainer's backyard! The front of the home is picturesque with mature gardens and a front porch. Entering the home, the living room is a cozy gathering place with hardwood floors and built-in wood cabinetry surrounding a gas fireplace. The kitchen features a classic black and white colour palette, with upgraded black quartz countertops and white cabinets. A formal dining room with additional built-ins makes for a great family hosting room, with glass doors out to the upper backyard deck. The 4-pc bathroom completes the main floor. Upstairs, you'll find two spacious bedrooms. In the basement level, your hang-out space awaits! A large family room, guest bedroom, and convenient powder room give this level plenty of versatility. Outside, the realmagic awaits! The upper level of a huge two-tier deck provides a great BBQ/dining area directly off the dining room, as well as great access to the hot tub. The lower level features a unique covered living area! Currently set up with string lights, comfy outdoor furniture, and a TV, you can just imagine spending many evenings here! With additional room for a dining table, as well as a large grassy area and garden beds, it's truly got everything you could need to enjoy the summertime. And for the garage enthusiasts? This extra-long garage (with power!) can fit 2 vehicles, and there's still room for your storage in the back. There's so much this home has to offer, plus you benefit from the quiet community here with all the perks of quick access to downtown Hamilton, hospitals, and GO transit, just down the mountain access. (id:59911)
Keller Williams Edge Realty
46 Goddard Crescent
Seguin, Ontario
More than a cottage, more than a home, this all season property on Otter Lake is yours to own! Main dwelling is 3 yr new (2022) custom built 1050 sf bungalow with 3 bed, 1 bath, fully winterized residence. Gas fireplace in living room, heated floors in bathroom, and a chefs kitchen w/ top of line appliances complete with 9' island for the ultimate in entertaining. The dining room/sunroom has a walk-out to the back deck and there's a gas line connection for your BBQ already installed! 2nd dwelling (The Bunkie) is a 1 bed, 1 bath 340 sqft self-contained, fully winterized unit with kitchenette, 3 piece bath & screened-in porch. 170' of waterfront (Owned Shoreline) nestled in a very private bay of Big Otter, 20'x18' sun deck, 16x40' floating dock, floating raft and endless sunsets. 100 sf storage shed near the water for all your toys & tools. Surrounded by mature trees and spring fed Otter Lake, combined with all the modern necessities of life, there is something for everyone in your family to enjoy and create new memories to last a lifetime. (id:59911)
Century 21 Heritage Group Ltd.
398 Concession 5 Road
Haldimand, Ontario
A Country Homestead... Nestled on 2.9 acres in the peaceful town of Fisherville, this beautifully updated country home offers the perfect blend of rural serenity and practical living. Set against the backdrop of rolling farmers fields, this inviting bungalow has been thoughtfully renovated over the past few years to create a warm and functional family home. Step inside to discover a spacious layout featuring 3 bright bedrooms, 2 full bathrooms, and a den added as part of a permitted addition that also brought a stunning covered back porch to life. Overlooking horse pastures and open countryside, the porch is a peaceful haven for morning coffee or evening sunsets. Outdoors, this property is ready for small hobby farm living with horse pens, a chicken coop, an above-ground pool and hottub. The land offers privacy, space, and the freedom to enjoy a rural lifestyle just minutes from modern amenities. Recent upgrades include a new septic system, metal roof, furnace, sump pump, siding, and more making this home move-in ready. Whether you're a first-time buyer, looking to downsize, or dreaming of a small farmstead, this property offers flexibility and charm. Located just minutes to Selkirk Beach, parks, schools, golf courses, and local conveniences. Enjoy a short 10-minute drive to Hagersville or Cayuga, and easy access to Hamilton, Brantford, and Highway 403 making this country retreat perfectly positioned for both relaxation and commuting. This is more than a home, it's a homestead lifestyle. Book your showing and come experience it for yourself. (id:59911)
Keller Williams Innovation Realty
379 Silverwood Avenue E
Welland, Ontario
Luxury with Style , Spacious 2 Storey Home Over 3800 Sq.Ft of living space with huge 49ft front Offers 4 +2 Bedrooms 4+1 Bathrooms. with separate entrance "Aura" Designed Home Built By Mountainview Homes In Welland's Most Desirable Neighborhood. Main Floor Family Room, Dining Room And Office. Open Concept Eat In Kitchen With Breakfast Area And Walk Out To Fenced Yard. Kitchen Features Centre Island, Stainless Steel Appliances Walk In Pantry And More. Large Primary Bedroom With W/I Closet And 5Pc Ensuite. Second Floor Loft Area 3 Large Remaining Bedrooms. Huge Backyard best for family bbq, Close To Shops, Restaurants And More. Few previous listing pictures .Near major amenities. carpet replaced with laminate flooring (id:59911)
Century 21 Property Zone Realty Inc.
56 Liddycoat Lane
Hamilton, Ontario
Ancaster townhouse with 3 spacious bedrooms and 4 bathrooms. Large enough for the whole family. Ideal location walk to shopping and restaurants. Easy highway access. Open main floor with lots of windows, a gas fireplace, 9ft ceilings and walk out to the deck backing onto greenspace. No backyard neighbours! Low maintenance fees cover snow removal, and grass cutting!!! Convenient bedroom level laundry. Upper level loft. Fully finished basement with 2pc bathroom. (id:59911)
RE/MAX Escarpment Realty Inc.
8 Bridges Boulevard
Port Hope, Ontario
Welcome to 8 Bridges Blvd, this home is breath-taking. Tastefully designed bungaloft nestled in one of Port Hopes most welcoming and family-oriented neighbourhoods. Set on a quiet, low-traffic street just steps from parks, trails, and the lake, this smart home is packed with thoughtful upgrades and stylish details perfect for modern living. Soaring 20-foot ceilings in the kitchen and 9-foot ceilings throughout the main floor bring a bright, open feel, while the flexible layout with a total of 4 bedrooms & 5 bathrooms accommodates both growing families and those looking to downsize without compromise. The stunning kitchen is a true showpiece, quartz counters, stone backsplash, and high-end stainless appliances are matched with custom cabinetry, all centered around a space that encourages connection. Smart technology puts lighting, blinds, and music at your command, making everyday living that much easier. Retreat to the luxurious main floor primary suite or unwind in the cozy upstairs family room. BONUS SPACE finished by the builder the lower level offers an incredible space with a bedroom, custom cabinetry for kitchenette area, full bath, and spacious rec/media area with a cozy space, perfect for teens or visiting guests. Step outside to your private, low-maintenance courtyard with commercial-grade turf, perfect for entertaining or relaxing. This 3+1 bedroom 5 bath home is full of so many gorgeous upgrades it's truly a rare blend of design, function, and location just minutes to schools, shopping, Golf & walks to the lake, Mins from the 401, and Port Hopes vibrant historic downtown. A true gem you'll be proud to call home. (id:59911)
RE/MAX Hallmark First Group Realty Ltd.
5082 St. Lawrence Avenue
Niagara Falls, Ontario
Prime Location with a Spacious Lot A Rare Rental Opportunity! Situated in a highly sought-after neighborhood, this sun-filled home offers incredible value and endless potential. Enjoy the convenience of being within walking distance to schools, amenities, the GO station, Niagara Centre for the Arts, public transit, the library, the Falls, the casino, Clifton Hill, hotels, and more. With easy access to the highway, commuting is a breeze. The home features a generous backyard, perfect for relaxation or entertaining. This well-loved property is now ready to welcome its next tenant don't miss your chance to live in this exceptional location! (id:59911)
Century 21 Red Star Realty Inc.
276 Millen Road
Hamilton, Ontario
Experience elevated living in this custom-built modern masterpiece in the heart of Stoney Creek. Designed with intention and crafted to perfection, this luxurious family home blends modern style with exceptional functionality across every level. Step inside to discover an open-concept layout with wide-plank flooring, expansive windows, and clean architectural lines. The chef-inspired kitchen features premium appliances, glossy cabinetry, and an oversized island perfect for entertaining. The adjoining dining area flows into a bright, spacious living room with abundant natural sunlight, creating the perfect backdrop for everyday living or upscale gatherings. The main floor also includes a dedicated office space ideal for remote work or quiet reading thoughtfully positioned just off the main living area. Upstairs, find three exceptionally large bedrooms, including a tranquil primary retreat with a walk-in closet and spa-like ensuite. The expansive second bedroom also boasts a walk-in closet, and the top-floor laundry adds daily convenience. The fully finished lower level features a second office/flex space, an additional bedroom, full bathroom, and a custom bar/lounge zone ideal for entertaining or multigenerational living. Interior access to the double garage, generous storage space, full laundry room, and cantina complete the lower level. Outside, enjoy the curb appeal of a stamped concrete driveway, manicured landscaping, and a backyard retreat with stamped concrete patio and covered canopy perfect for outdoor living. Located minutes from top-rated schools, lakefront parks, shops, and the QEW, this home offers the perfect balance of modern luxury and family comfort in one of Stoney Creeks most desirable neighbourhoods. (id:59911)
Royal LePage Burloak Real Estate Services
Lot R - 1085 Concession 10 Road W
Hamilton, Ontario
This lovely brand new bungalow built by Kent Homes, known as the Angelica Model features 3 Bedrooms, 2 baths and over 1600sqft of living space. Situated in the year round land lease community, Rocky Ridge Estates which is conveniently located just off Highway 6 on a quiet side road. Enjoy an easy going lifestyle in this tranquil rural setting while still easily accessing major commuting routes and major centers. Just 8 minutes south of the 401. Enjoy the open concept floor plan which features a covered porch, large foyer entrance with laundry space, a primary bedroom with walk-in closet and 4pc ensuite, large kitchen with 6.5ft island and double pantries. This is the perfect investment for the downsizers or first time home buyers to get into the market at an affordable price! Inquire for more details about Lots available and various other models. Location may be listing in Freelton. Taxes not yet assessed. Images are of the Model home. Renderings and floor plans are artist concepts only and derived from builder plans. (id:59911)
RE/MAX Twin City Realty Inc.
Lot L - 1085 Concession 10 Road W
Hamilton, Ontario
This lovely brand new bungalow built by Kent Homes, known as the Regency Model features 3 Bedrooms, 2 baths and over 1300sqft of living space. Situated in the year round land lease community, Rocky Ridge Estates which is conveniently located just off Highway 6 on a quiet side road. Enjoy an easy going lifestyle in this tranquil rural setting while still easily accessing major commuting routes and major centers. Just 8 minutes south of the 401. Enjoy the open concept floor plan which features a large kitchen with island overlooking the dining room area with wall to wall windows, all 3 rooms tucked away at the rear of the home for peace and quiet, a primary 4pc ensuite and an abundance of natural light. This is the perfect investment for the downsizers or first time home buyers to get into the market at an affordable price! Inquire for more details about Lots available and various other models. Location may be listing in Freelton. Taxes not yet assessed. Images are of the Model home. Renderings and floor plans are artist concepts only and derived from builder plans. (id:59911)
RE/MAX Twin City Realty Inc.
Lot W - 1085 Concession 10 Road W
Hamilton, Ontario
This lovely brand new bungalow built by Fairmont Homes, known as the Trout Creek Model features 2 beds, 2 baths and over 1300sqft of living space. Situated in the year round land lease community, Rocky Ridge Estates which is conveniently located just off Highway 6 on a quiet side road. Enjoy an easy going lifestyle in this tranquil rural setting while still easily accessing major commuting routes and major centers. Just 8 minutes south of the 401. Enjoy the open concept floor plan which features a covered porch, large living and dining area with large windows, a primary 4pc ensuite and separate laundry room. This is the perfect investment for the downsizers or first time home buyers to get into the market at an affordable price! Inquire for more details about Lots available and various other models. Location may be listing in Freelton. Taxes not yet assessed. Images are of the Model home. Renderings and floor plans are artist concepts only and derived from builder plans. (id:59911)
RE/MAX Twin City Realty Inc.
20 Grandy Lane
Cambridge, Ontario
RARE OPPORTUNITY!! Custom built raised bungalow on a 1.04-acre lot, offering court location surrounded by protected greenspace. This exclusive, 10 estate court rarely has homes come up for sale and 20 Grandy lane is one that takes full advantage of the natural features, completely backing onto mature forest with direct access to Millcreek conservation land. The home features a stunning all stone exterior with a beautiful retaining wall and carefully set natural stone steps, leading to the front door. The main level layout is wide open with large windows, designed to overlook the backyard from anywhere within the open space and providing access to the elevated multi-level deck completed with composite decking and glass rails. A rich, maple raised panel kitchen sits central with an oversized quartz countertop and raised bar sitting area; elegant crown molding finishes the cabinets to the ceiling with built-in stainless-steel appliances, gas cooktop. Equal in elegance is the built-in family room wall unit featuring gas fireplace insert. A three-sided fireplace separates the dining room from a sunken sitting area providing for an elevated view of the backyard; coffered ceiling accents and hardwood flooring span the space. Completing the space is a large bedroom, laundry, 2-piece bathroom, and the primary suite, complete with walk in closet and recently renovated (2023) 5-piece spa like ensuite. A hardwood staircase leads to the lower level which is still completely above grade; the home was strategically placed to take full advantage of the walkout. Lower level gives access to the oversized, staggered double car garage. Perfectly suited as a multi-generational home, offering three bedrooms, a recently renovated (2023) 4-piece bathroom, recreation room with gas fireplace, and kitchenette along with wet bar. Roof(2024), Additional oversized garden shed for equipment storage. Minutes from the 401, amenities, and schools. Don't miss this truly beautiful property! (id:59911)
RE/MAX Twin City Realty Inc.
10 Hoodless Court
Brantford, Ontario
This beautifully updated 4-bedroom, 3.5-bathroom home, located in a quiet cul-de-sac in sought-after West Brant, offers modern living at its finest. The kitchen, fully renovated in 2023, features sleek white cabinetry, quartz countertops, stainless steel appliances, and under-cabinet lighting. The main floor is carpet-free, including a formal dining room and a grand family room with a nearly 17-foot stone fireplace. Upstairs, the spacious primary suite boasts a walk-in closet and a luxurious soaker tub. The finished basement, updated in 2025 with new luxury vinyl plank flooring, provides additional living space, including a large rec room, office/den, and full bath. Recent upgrades include a new roof (2023), energy-efficient windows/doors (2024), insulated smart garage doors with cameras, and a repaved driveway and walkway (2024). Outdoors, enjoy a deep lot with an above-ground pool, outdoor fireplace, and two storage sheds. This home combines modern updates with comfort in a peaceful neighborhood don't miss out! (id:59911)
Real Broker Ontario Ltd.
99 Donnici Drive
Hamilton, Ontario
This stunning extra large detached home offers a perfect blend of luxury, space and efficiency. The Elegant foye welcomes evryone, Fantastic match for a large family and to entertain all families and friends. Boldly boasting 4 xtra large bedrooms and additional 3 cozy rooms in the basement could be used as home office, in law suite, or nanny space, this home offers ample space for everyone. Doble built in garage for your loved cars and huge driveway to accomodate all additinal cars, With 5 efficient washrooms morning schedule will be a smooth breeze. From the driveway to the spacious romantic backyard to do BBQ and Gardens , this home has everything you need. Very very quiet neighborhood, convenient location, transit, shops, plazas, doctors, pharmacy, etc, etc , all yours to enjoy and grow. Basement might be potential to generate income if needed. (id:59911)
Century 21 Titans Realty Inc.
807 - 101 Queen Street
Ottawa, Ontario
This luxury residence offers an exclusive living experience in Ottawas highly sought-after downtown financial district, just steps from Sparks Street, Parliament Hill, the Rideau Centre, the National Arts Centre, and an abundance of upscale shops and dining options. Residents enjoy an exceptional array of amenities, including the SkyLounge with panoramic views of Parliament Hill, full concierge services (tailoring, dry cleaning, driver, and housekeeping), a fully equipped fitness center, sauna, theatre room, games/party room, pet spa, car wash bay, heated garage, and private storage space. The unit itself features ultra-modern finishes designed for both comfort and sophistication, including hardwood flooring, quartz countertops, integrated refrigerator and dishwasher, premium stainless steel appliances, and a luxurious, hotel-inspired ensuite with a glass shower, waterfall feature, and double vanities. Expansive floor-to-ceiling windows flood the space with natural light while offering breathtaking views of the Peace Towerperfect for enjoying Canada Day fireworks from the comfort of your home. This extraordinary property combines refined living with unmatched convenience in one of Ottawas most prestigious locations. (id:59911)
Homelife Superstars Real Estate Limited
#1 - 182 Bridge Crescent
Minto, Ontario
Absolutely stunning 2000+ sq. ft 3 + 1 Bedroom/4 Washrm, rarely lived in, end-unit townhouse w/2 Kitchens and 2 sets of ensuite laundry w/ ability to create a sep. entrance via Walk-Out. This amazing Minto area property is located in the quiet and modestly developing town of Palmerston of Wellington region that is located a little over an hour into Mississauga. With a total of 4 large bedrooms w/ windows & closets, hardwood flooring throughout, sep. dining and family rooms, newer windows, furnace, roof, a large main level kitchen w/ Stainless steel appliances, granite countertops, backsplash, plenty of cabinet space, upper and lower w/o decks, 9ft ceilings, stunning light fixtures, skylights, double door entry and rare 3 car parking. This unit would be absolutely perfect for that nuclear family looking to take full advantage of a very smart starter home at a lower/reasonable entry price-point and have the ability to generate income from 1 lower level bedroom suite or perhaps obtain support from in-laws or even house a live in nanny. That being said, it is also very appealing as an investor as one could collect rent from both the upper and lower units and potentially cash-out as the area grows and the overall real estate market rebounds. The options and versatility of this property are truly endless. This truly is a rare find and won't last at this price! (id:59911)
RE/MAX Real Estate Centre Inc.
22 Ranger Road
Prince Edward County, Ontario
Welcome to Your Future Dream Home Site! Discover the perfect canvas for your next project with this stunning 3.4-acre vacant building lot. Here are five reasons why you'll love this property: 1 ACREAGE: With over 3.4 acres of land with a 5GPM drilled well, this lot offers ample space for you to design and build your dream home. The generous size provides endless possibilities for your private retreat. 2 WELL TREED: Nestled in a ravine-like setting, this lot is enveloped by mature hardwood and softwood trees, offering complete privacy from the neighbouring lots. 3 CONVENIENT ACCESS: The property is located right off the main corridor into PEC for quick and easy access to Picton, Bloomfield, Wellington and Belleville. It also features a long, paved double-wide driveway, which was once part of the old highway. This established driveway provides huge financial savings for your new development. 4 ZONING FLEXIBILITY: The lot is zoned RR2 which allows for two dwellings, giving you the flexibility to build a main residence and a secondary dwelling. This is perfect for multi-generational living, rental income opportunities, or creating a guesthouse for visitors. 5 NATURAL BEAUTY: The well-treed landscape and unique elevation enhances the property's aesthetic appeal and offers a picturesque canvas for your new home. The blend of hardwood and softwood trees creates a vibrant and dynamic environment that changes with the seasons. Current owner is currently in process opening up the lot for the ideal walkout build site with trails through the forest! More photos to come. Don't miss out on this opportunity to secure a prime piece of land that combines space, privacy, and versatility. Start envisioning your future at this beautiful building lot and make your dream home a reality so you too can Call The County Home. (id:59911)
Keller Williams Energy Real Estate
2400 County Rd 3
Prince Edward County, Ontario
Welcome to a rare offering along the coveted Bay of Quinte shoreline, where timeless sophistication meets the serenity of nature. Set on a private, landscaped lot with 267 feet of waterfront, this beautifully reimagined bungalow delivers a refined lifestyle surrounded by the best of Prince Edward County. Every inch of this home has been thoughtfully curated to blend comfort with elegance. The open-concept main floor is bathed in natural light, with expansive windows framing uninterrupted views of the bay. A custom-designed kitchen is the centrepiece, featuring striking quartz countertops and backsplash, stainless steel appliances, and an oversized island that invites gatherings both casual and formal. Engineered hardwood floors flow throughout, complemented by tasteful lighting and a modern fireplace that anchors the living space. The primary suite is a peaceful sanctuary, offering water views, a luxurious spa-inspired ensuite, and direct access to a private patio and hot tub ideal for quiet morning coffees or unwinding under the stars. The lower level has been completely transformed, offering flexible living space with its own fireplace, kitchenette, bedroom, and full bathroom perfect for guests or extended family. Beyond the stunning home, the outdoor features are equally impressive. A rare 50-foot concrete boat slip with a metal roof makes waterside living effortless, while the 16x20 boathouse with hydro offers convenience for seasonal storage or waterfront entertaining. Professionally hardscape patios, a pergola, and mature fruit trees create a backyard retreat designed for alfresco dining, lounging, and sunset watching. Located just a short drive to award-winning wineries, acclaimed restaurants, and sandy beaches and only 10 minutes to Highway 401 this property offers the ultimate County lifestyle with the ease of modern living. This is more than a home. It's a legacy property waiting to be enjoyed for generations. (id:59911)
RE/MAX Quinte Ltd.


