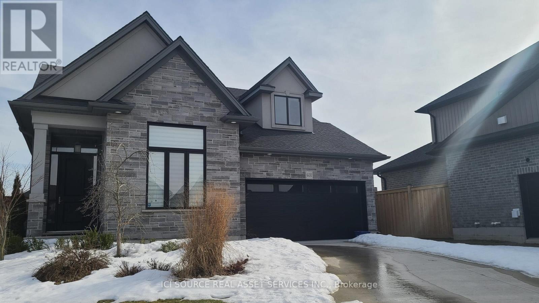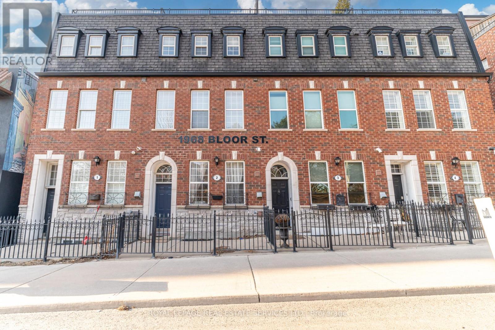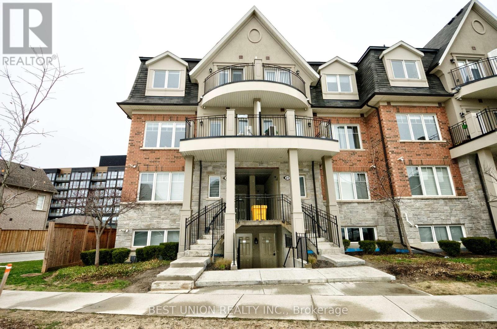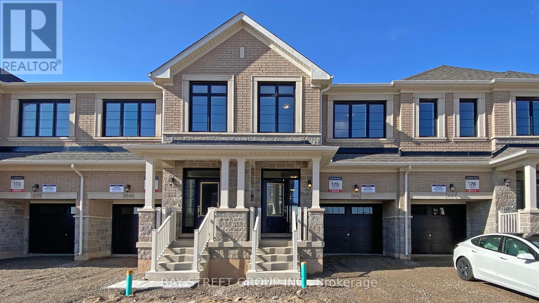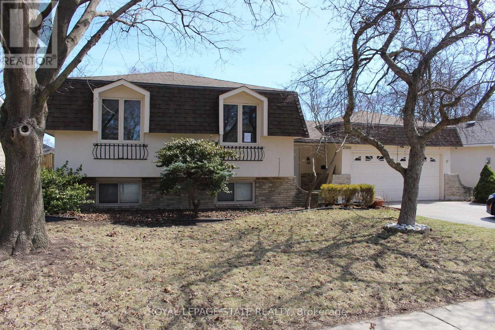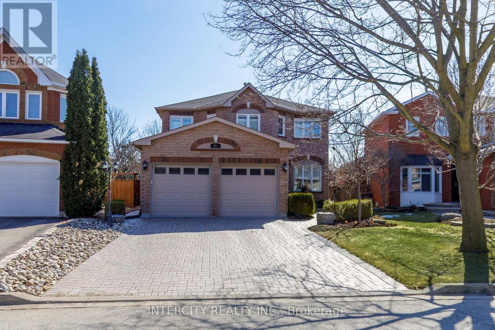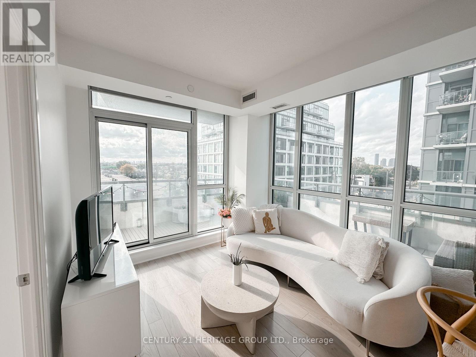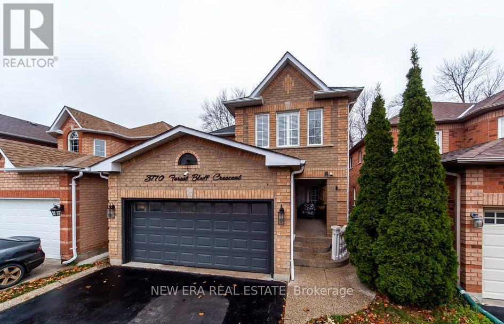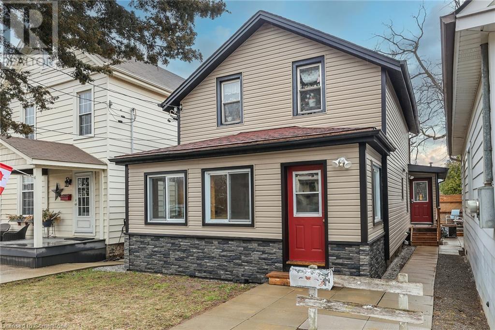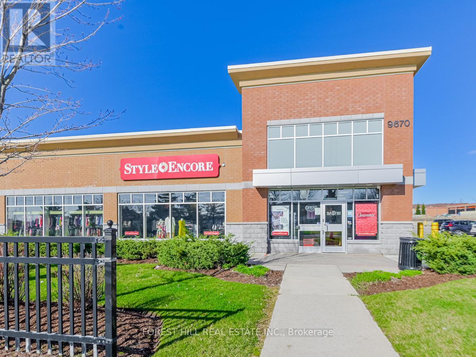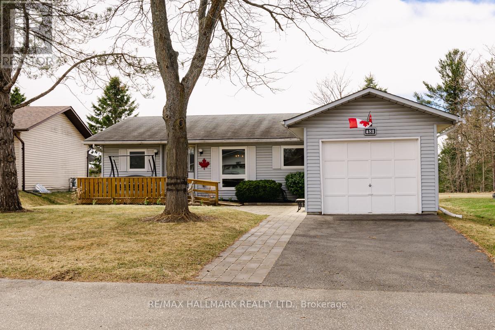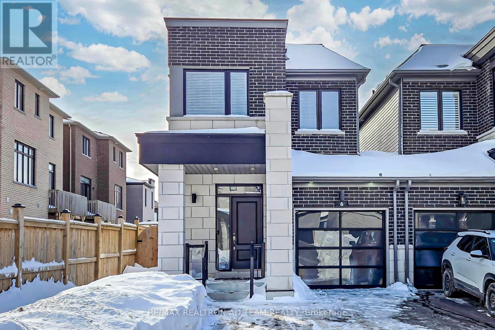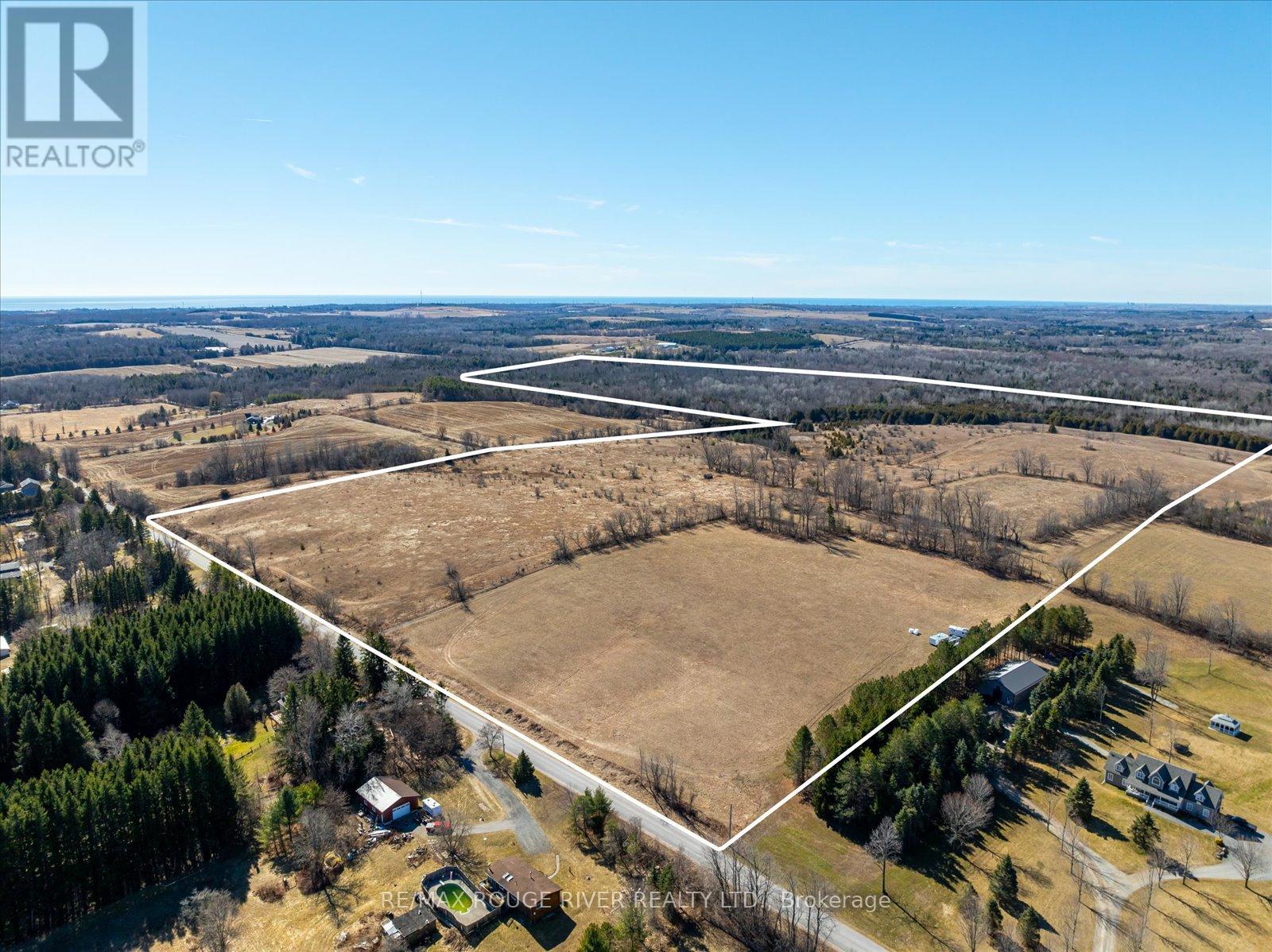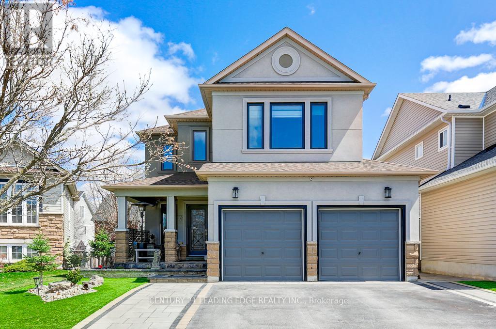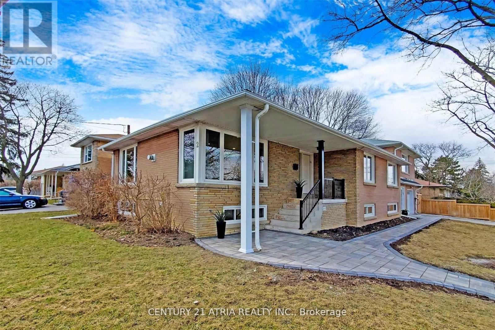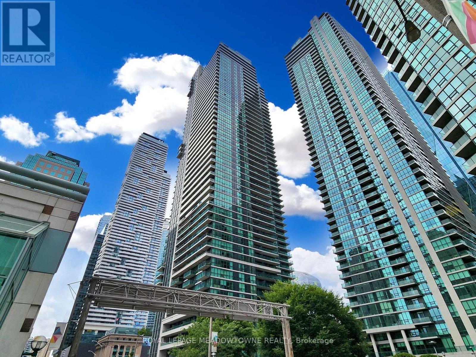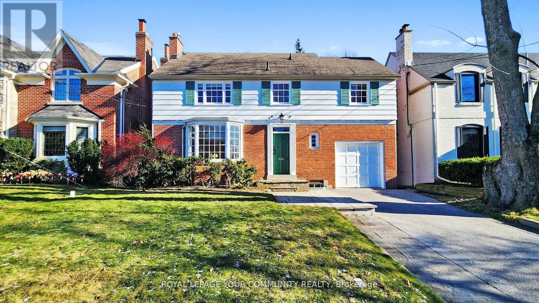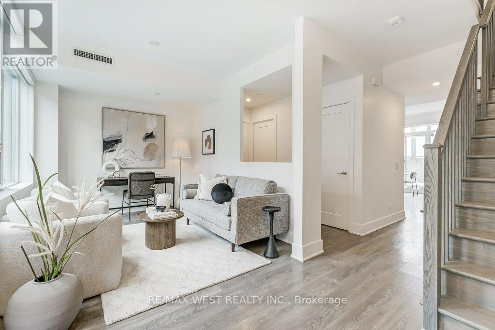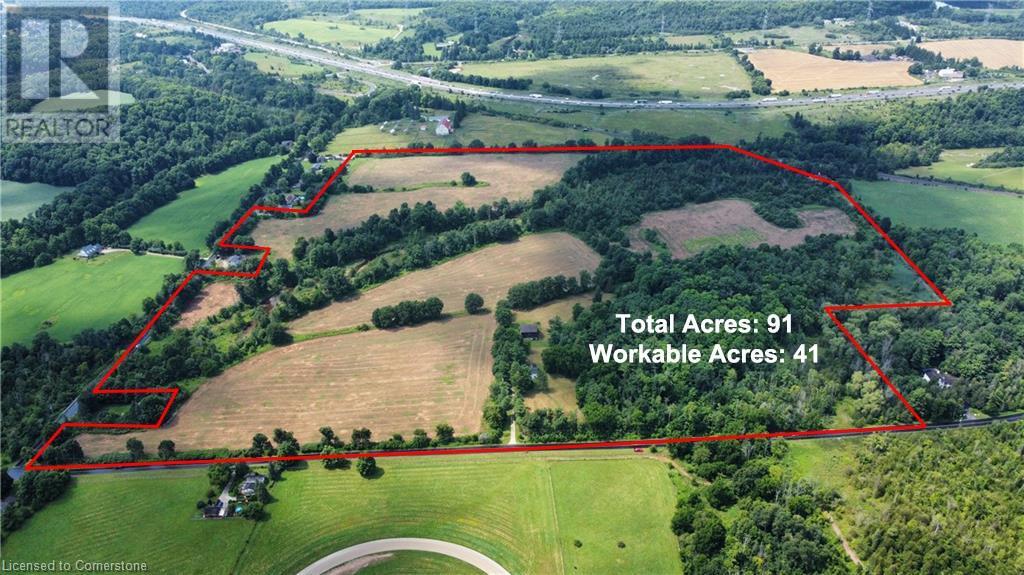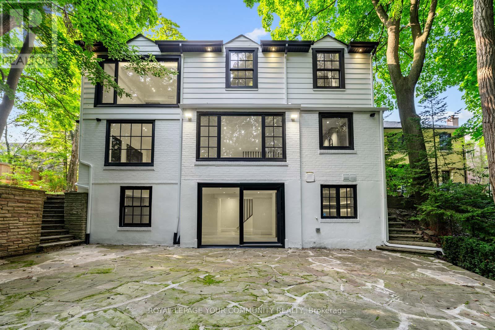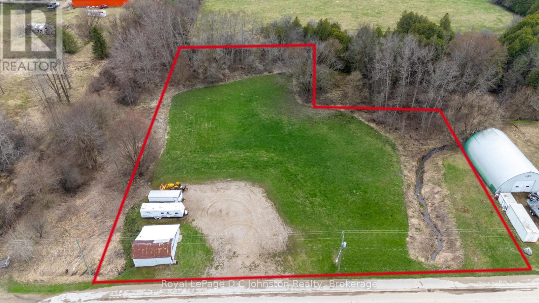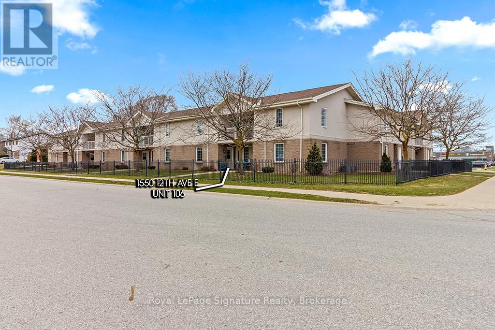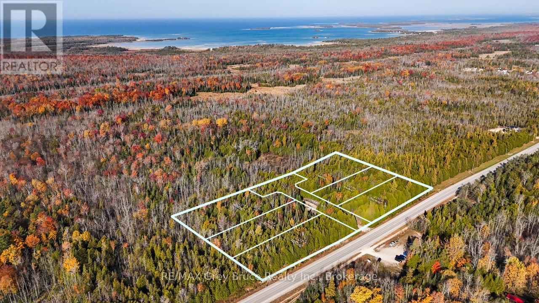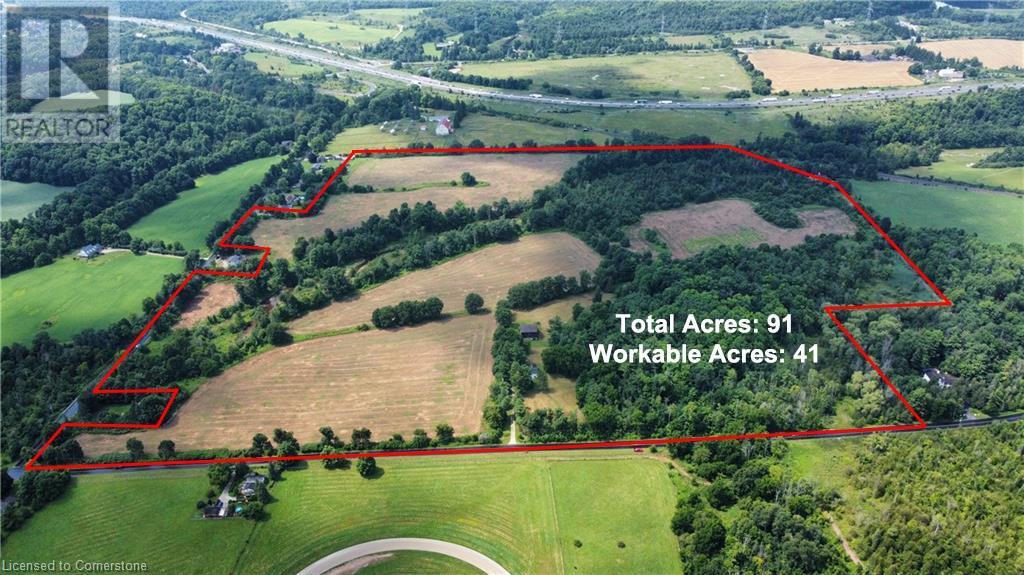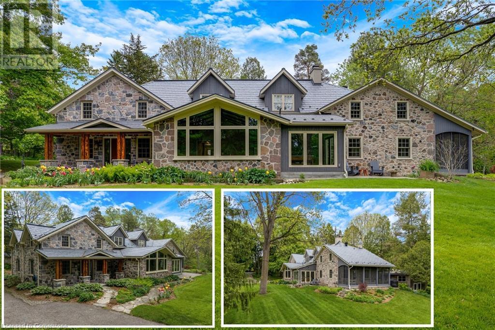600 Hawthorne Place
Woodstock, Ontario
Beautiful, fully finished spilt level home in the newest subdivision of the local Builders Group. Situated on a private cul de sac. Tons of extras already done. Driveway, window coverings, fence, landscaping! All things that make this great value. 4 bedrooms+2 full baths and a half bath. Upper level is open concept with gas fireplace and bright kitchen with granite counters. Good size master bedroom with a 5 piece ensuite. Double vanity with granite, soaker tub and glass shower. Lower level is finished with high ceilings and big windows. Big rec room with electric fireplace, 2 bedrooms and full bath. Carpet free. Basement level is utility and good size, perfect for working shop or storage. Backyard is virtually maintenance free. Lots of landscaping, fully fenced, huge patio, shed. Concrete drive. Bonus features include on demand water heater, water softener, sprinkler system. *For Additional Property Details Click The Brochure Icon Below* (id:59911)
Ici Source Real Asset Services Inc.
12 - 1968 Bloor Street W
Toronto, Ontario
Welcome to 1968 Bloor Street West Townhouse #12, freehold, POTL fee 532.33, 2 bedrooms+ den and 2 & a half washrooms, 3-storey, Georgian-style end unit that feels like a semi-detached home, offering abundant natural light & a bright, spacious interior. Located on the quiet side of this charming complex, this home is located in the desirable North High Park area, just steps away from the Bloor Subway & all the good shopping, cafes, bakeries & restaurants of Bloor West Village. Perfectly positioned directly across from beautiful High Park, offering serene views & easy access to nature. Main Floor: A convenient 2-piece bath, open concept living & dining area, modern kitchen with granite countertops & a custom-built peninsula, complimented by SS app, creating a wonderful flow for entertaining and everyday living. Hardwood throughout main floor. Second Floor: Spacious primary bedroom featuring two double closets & custom built-in cabinetry & hardwood throughout. A luxurious ensuite bathroom with ceramic floor & a separate shower for two with two shower heads, a deep soaker tub, & double sinks for ultimate relaxation. Third Floor: Versatile space perfect for an office, den, or family room, laundry area, a spacious second bedroom with two double closets, a 3-piece newly renovated shower 2024 completes this level. Fourth Floor: Step outside to a private, two-section deck with views of High Park, equipped with a gas hookup for your BBQ, a water tap for gardening, a skylight, & an electrical outlet for convenience. This home offers the perfect blend of style, functionality, & location, making it an ideal place to call home!**EXTRAS** New deck 2023, skylight, air conditioner 2022, washer 2024, dryer, new high efficiency hot water tank owned, high efficiency furnace, California wood blinds, Miele dishwasher, custom kitchen peninsula with granite top, custom cabinetry in primary bedroom. https://www.walkscore.com/score/1968-bloor-st-w-toronto-on-canada# (id:59911)
Royal LePage Real Estate Services Ltd.
102 Cadillac Crescent
Brampton, Ontario
Located in the thriving city of Brampton, Cadillac On Credit offers an exclusive collection of eight beautifully crafted semi-detached homes in a peaceful neighborhood surrounded by top schools, a state-of-the-art sports complex, and lush parks. These custom-built residences feature luxurious details like 9-foot main floor ceilings, elegant oak staircases, premium laminate and tile flooring, upgraded kitchens with custom cabinetry, and spa-inspired bathrooms with designer vanities and premium fixtures. Striking exteriors, high-efficiency features, and robust construction deliver lasting comfort and style, all backed by comprehensive Tarion Warranty coverage-making these homes a rare opportunity for families seeking luxury, convenience, and peace of mind in one of Brampton's most desirable communities. (id:59911)
Ipro Realty Ltd.
5344 Durie Road
Mississauga, Ontario
When Streetsville expanded east of the Credit River in the early 80's even the Mayor of Mississauga wanted in. Now known as East Credit, this exclusive pocket was home to Hazel McCallion until her passing in 2023. A short stroll from the banks of the Credit, 5344 Durie Road is a 4 bed & 4 bath brick home boasting over 4500 sqft of living space (2860 above grade) that's been loved by its owners for 40 years. Facing northeast, with 89 feet of frontage, its mature grounds immediately impress. Entering through a covered front porch, the main floor features large living & family areas, eat-in kitchen, formal dining room, laundry & 2 walk-outs to a gorgeous balcony overlooking a lush and private back yard. There are 4 amply sized rooms & a 4pc bath on the upper lvl - Primary bedroom w/ walk-in closet & 5pc ensuite. Be sure to check out the walk-in linen closet as well! The lower level is massive (425 sqft rec room, 400 sqft great room w/ sliding walk out, 200 sqft workshop w/ its own walk out, 3pc bath). The possibilities with this house are endless, limited only by your imagination. Step up and make it your own! **EXTRAS** Prime Location.Walk into historic downtown Streetsville to enjoy all of its terrific restaurants, salons & other amenities. Minutes to 401/407/403 highways, Streetsville GO, Erin Mills Town Centre, Credit Valley Hospital, Heartland, Costco. (id:59911)
Royal LePage Meadowtowne Realty
22-04 - 2420 Baronwood Drive
Oakville, Ontario
Premium end-unit townhome in North Oakville featuring 2 bedrooms, 3 bathrooms, and 1 parking space. Enjoy a private rooftop terrace with a BBQ gas line. Convenient access to the QEW, Highway 407, and Highway 403, and just minutes from downtown Oakville. Close to world-class golf courses and Bronte Creek Provincial Park, offering year-round outdoor activities for the whole family. (id:59911)
Best Union Realty Inc.
310 - 25 Neighbourhood Lane
Toronto, Ontario
Beautiful 1 Bdrm + Den Suite With Balcony In Desirable "Backyard Condos". Sought After Etobicoke Location. Great Floor Plan - Bright & Spacious. Large Open Concept Living, Kitchen & Den. Walk Out To Balcony. Modern Kitchen With Upgraded Kitchen Cabinets, Counter & Sink. Kitchen Features Valance Lighting & Backsplash. Stainless Steel Appliances. Spacious Bedroom With Walk-In Closet. Beautiful Vinyl Flooring. 9' Ceilings. One Car Parking. One Locker. Excellent Location! **EXTRAS** Fabulous Amenities - Concierge, Exercise Room, Party Room, Pet Spa, Kid's Room. Close To Highway, Shops, Transit & Parks! (id:59911)
Realty Life Ltd.
58 - 5659 Glen Erin Drive
Mississauga, Ontario
Luxury Living In Central Erin Mills Fully Renovated 3-Bed, 4-Bath Beauty! Welcome To This Stunning, Fully Renovated Home In The Highly Sought-After Central Erin Mills Community! Featuring 3 Spacious Bedrooms And 4 Beautifully Finished Bathrooms, This Home Blends Modern Design With Everyday Functionality. Step Into A Custom-Designed White Kitchen Complete With Quartz Countertops, A Gorgeous Backsplash, Stainless Steel Appliances, And Plenty Of Storage. The Open-Concept Living And Dining Areas Are Filled With Natural Light And Enhanced By Pot Lights, With A Seamless Walkout To A Lush, Private BackyardPerfect For Entertaining Or Relaxing. Upstairs, Youll Find Two Full Bathrooms Including A Serene Primary Suite With A 4-Piece Ensuite And Generous Closet Space. The Finished Basement Offers Even More Room To Enjoy, With A Versatile Rec Space And A Sleek 3-Piece BathIdeal For Guests, A Home Office, Or Movie Nights. With A Large Single-Car Garage And Nothing Left To Do But Move In, his Home Checks All The Boxes. Dont Miss Your Chance To Live In One Of Mississaugas Most Desirable Neighborhoods! (id:59911)
Royal LePage Signature Realty
3042 Robert Lamb Boulevard
Oakville, Ontario
Priced to Move! Brand New Traditional Style Freehold Townhouse in Oakville, Hot and Family Friendly Community, Move in Ready. This Home Offers 3 Bedrooms, 2.5 Bathrooms, Open-Concept Layout Kitchen and Living Spaces. S/S Kitchen Appliances and Full-Size Central Island with Quarts Countertop. Laminate Flooring Throughout Both Floors. Good Sized Backyard Will be Extended Spaces for Your Daily Life. Conveniently Located near Schools, Buses, Uptown Shopping, Dinning and Entertainment. Easy Access Major Highways 403, QEW and 407 and GO Stations. Don't Miss It, Look no More! (id:59911)
Bay Street Group Inc.
2380 Bridge Road
Oakville, Ontario
Nestled in a desirable south-west Oakville family neighbourhood. Sold 'as is, where is' basis. Seller makes no representations/warranties. (id:59911)
Royal LePage State Realty
23 Killaloe Crescent
Halton Hills, Ontario
Welcome to this stunning fully renovated and lovingly maintained 4-bedrooms 3 bath home in desirable South Georgetown. Positioned on a large pie shaped premium lot. Interlock driveway and walk ways greet you as you drive up to this immaculate home. This home has a custom chefs kitchen, with quartz countertops, customized extra tall upper cabinets, tumbled marble backsplash and large island. Great for entertaining. Family room with gas fireplace and custom wall unit. Convenient main floor laundry room with entrance from garage. Hardwood floors throughout. Professionally renovated primary ensuite with 2 separate vanities / quartz countertops and large glass walk in shower. 4 spacious bedrooms and study on 2nd floor(possible conversion into semi ensuite). Finished basement rec room and work out room. Cold cellar. Lots of storage space as well. walking out from the French doors in the kitchen brings you to your summer oasis-gorgeous landscaping surrounds a spectacular inground pool, cabana deck and gazebo. New solar blanket for pool 2023. New pool liner and pump 2022. New winter safety cover for pool 2020. California shutters throughout. Great location and walking distance to schools, shopping, parks, church, Gellert Community Centre and walking trails. Close to 401, 407 and Go Station. (id:59911)
Intercity Realty Inc.
2065 Madden Boulevard
Oakville, Ontario
Welcome to 2065 Madden Blvd- a beautifully maintained detached home In River Oaks! Located in the highly sought-after, family-friendly River Oaks community of Oakville. This bright and spacious home offers a functional layout, sun-filled living spaces, and a private backyard oasis ideal for relaxing or entertaining. There are a lot of Key feature such as: 4 Bedrooms + 3 Bathrooms- ideal for growing families, Updated Kitchen with durable countertops & stainless steel appliances, Steps to top-Ranked schools(Include White Oaks Secondary School), parks, trails & Public transit, Minutes to shopping, highways, and Oakville GO, Hardwood floors, modern lighting & neutral tones throughout, This home offers the perfect blend of comfort, location & lifestyle- Don't miss this move-in Ready Gem!!! (id:59911)
Mehome Realty (Ontario) Inc.
408 - 15 Zorra Street
Toronto, Ontario
Rare Opportunity for this 1 of 2 larger private wrap around Balcony which is Open/Uncovered. 2 Bed with 2 Full washrooms, and sun filled with lots of natural light. This Unit is a great combination of inside and outside space. Very developed area close to restaurants, LCBO, shopping and major highways. Stainless Steel Appliances, Fridge, Stove, Microwave, Washer & Dryer, 1 Parking and 1 Locker. Furniture is Negotiable. (id:59911)
Manor Hill Realty Inc.
15 Edenbrook Hill
Toronto, Ontario
LINCOLN WOOD! New Limestone masterpiece over 8700' of finished space, on a stunning property in enclave of magnificent custom homes. Exceptional styling, custom millwork, white oak flooring on three levels, fine cabinetry, soaring decorative ceilings, dramatic walls of glass & impeccable top tier craftsmanship. Art deco doors open to the impressive foyer boasting an artistic curved oak staircase flowing over three levels. Extraordinary open concept custom kitchen with book matched porcelain, integrated pro style appl & every conceivable convenience, flowing seamlessly into the fabulous family room with dramatic wall of book matched porcelain & gas fireplace. A truly banquet sized dining room with wall of custom storage & adjacent servery. The office with its lavish finishes is well located on this level. Elevator will transport you over 3 levels. Luxe primary suite with dressing room& spa like ensuite. 3 additional bedrooms with posh ensuites. Mud entry with garage, breezeway & secondary staircase. Sensational lower entertainment lounge, gym, fifth bedroom, heated oak flooring & loads of storage. Serene back garden oasis with outdoor kitchen. Heated triple car garage & parking for ten cars on the heated driveway. Ideally situated near major highway access, 20 minutes to downtown Toronto,10 minutes to Pearson Airport. A golf enthusiasts dream with four private golf courses nearby. Lush parkland and trails abound. The shops and bistros at Humbertown Plaza and Bloor Street in the Kingsway are a luxury convenience. Excellent public and private school. (id:59911)
RE/MAX Professionals Inc.
3770 Forest Bluff Crescent
Mississauga, Ontario
THIS Simply Spectacular RAVINE LOT DETACHED 2 CAR GARAGE HOME FEATURES A TRUE FULLY OPEN CONCEPT MAIN FLOOR.WITH NEWER KITCHEN CABINETS AND ISLAND.THIS MAIN FLOOR FEATURING LIVING, DINING AND FAMILY ROOM LEAD OUT TO A CUSTOM BULT DOUBLE TIER DECK WITH BUILT INHOT TUB AND SAUNA WITH NO NEIGHBOURS BEHIND. 3 LARGE SIZED ROOMS ON THE 2ND FLOOR WITH MASTER ENSUITE AND WALK IN CLOSET. THE BASEMENT FEATURES A IN-LAW/NANNY SUITE WITH REC ROOM, BEDROOM , KITCHEN AND 4-PC BATH WITH ITS OWN WALK-OUT. **EXTRAS** TRUE FULL OPEN CONCEPT, RENOVATED IN THE LAST 5 YEARS. ROOF 6 YEARS NEW, SMAR, NEW FURNACE AND HEAT PUMP, HEAT PUMP REDUCES NATURAL GAS BILL BY 80% (id:59911)
New Era Real Estate
7106 County Road 56
Essa, Ontario
Discover this exceptional 5-acre property, fully fenced and beautifully lined with mature trees, offering privacy and natural beauty. Measuring 330 x 660 feet, the land provides easy access to Simcoe County, is just 30 minutes from Wasaga Beach, and conveniently close to all amenities and local riding trailsonly 7 minutes from the highway. The property features a well-maintained steel 4-stall horse barn (46' x 46') with electricity and water, four paddocks, a cherry wood shed (22' x 10'), and an impressive main barn. The spacious 3-bedroom ranch bungalow includes a glass-enclosed sunroom, a large foyer, a generous eat-in kitchen, and a primary bedroom with a walkout to a 28' x 16' deck. The bright living room showcases a wood-burning fireplace and a new bay window. The finished lower level adds a fourth bedroom, a second fireplace, a rec room (18' x 14'), and a games room (23' x 14'), offering potential for rental income or extended family living. Recent upgrades include a drilled well with new pump and lines (2006), 40-year shingles (2009), some updated windows and siding, and an upgraded electrical panel (2006). An above-ground pool adds to the outdoor enjoyment. This property combines functionality and charm with an excellent layout for comfortable country living. (id:59911)
Homelife Maple Leaf Realty Ltd.
15 Adelaide Street
Grimsby, Ontario
Welcome home to 15 Adelaide Street in downtown Grimsby where home ownership could be made possible. This charming 2 storey duplex would be a perfect investment for a young couple or first time home Buyer looking to live in one unit and have a tenant in the other for extra income. Upper level unit offers one bedroom, living room eat in kitchen and 4 pc bathroom with separate entrance. The main floor unit offers 3 bedroom , one 4 pc bath, living room eat in kitchen and bonus room/family room and separate entrance. In addition this property offers an oversized back yard and auxiliary garage located at the rear , with access from side yard and a right of way driveway. Don't miss out on this great investment opportunity. This well maintained and updated property has loads of charm and curb appeal. Eclectic downtown living, with easy HWY Access. Come and check it out. (id:59911)
RE/MAX Escarpment Realty Inc.
4 Alderwood Lane
Barrie, Ontario
BRAND NEW LUXURY TOWNHOME WITH WATERFRONT VIEWS!!! 4 Alderwood Lane Features 3 Beds & 2.5 Baths with over 2000 sq ft of High End Luxury Finishes, Including: In-floor Heated Balcony & In-Floor Heated Garage, 9" Ceilings on Main & Top Floor, Engineered Wood Flooring Throughout, Gorgeous Hardwood Staircase with Floor to Ceiling Glass Walls, 20+ Pot Lights, Custom Kitchen with Granite/Quartz, Sumptuous Primary Ensuite Modern All Brick Exterior, this List Goes On.. LakeView Towns is a Limited Collection of 14 Premium Townhomes, located just steps from Barrie's historic Allandale GO Station, and minutes from the town's picturesque waterfront, shops, and restaurants. Views from Every Level Overlooking Lake Simcoe - This is an Opportunity you don't want to miss!!! (id:59911)
Royal LePage First Contact Realty
15 Adelaide Street
Grimsby, Ontario
Welcome home to 15 Adelaide Street in downtown Grimsby where home ownership could be made possible. This charming 2 storey duplex would be a perfect investment for a young couple or first time home Buyer looking to live in one unit and have a tenant in the other for extra income.Upper level unit offers one bedroom, living room eat in kitchen and 4 pc bathroom with separate entrance. The main floor unit offers 3 bedroom ,one 4 pc bath, living room eat in kitchen and bonus room/family room and separate entrance. In addition this property offers an oversized backyard and auxiliary garage located at the rear , with access from side yard and a right of way driveway. Don't miss out on this great investment opportunity. This well maintained and updated property has loads of charm and curb appeal. Eclectic downtown living, with easy HWY Access.Come and check it out. (id:59911)
RE/MAX Escarpment Realty Inc.
608c - 38 Simcoe Promenade Circle
Markham, Ontario
Welcome to contemporary living at its finest in the heart of Gallery Square! This brand-new, never-lived-in corner unit offers a spacious 2-bedroom + den, 2-bathroom layout, filled with natural light from expansive windows. The thoughtfully designed split-bedroom floor plan ensures privacy, while the sleek modern kitchen features built-in appliances and quartz countertops - perfect for everyday living and entertaining. Enjoy soaring 9' ceilings, bright and airy bedrooms, and a versatile den that can easily serve as a home office. Located within the highly sought-after Markville Secondary School zone and just moments to dining, shopping, entertainment, and major highways (Hwy 7 & 407) . Public transit and Cineplex are at your doorstep, offering an unbeatable lifestyle of convenience. Some photos have been virtually staged (id:59911)
RE/MAX Experts
27 Meadow's End Crescent
Uxbridge, Ontario
Located in a quiet neighborhood and steps from a large municipal park and trails, this beautifully updated home offers the perfect blend of modern living and natural beauty! Featuring a newly renovated kitchen, main floor primary bedroom and a finished walkout basement that provides tons of light and direct access to a very private backyard! The soaring loft area offers a nice sized bedroom, a 4 pc bath and an open area currently used as an office but could easily be converted into a 3rd bedroom. (id:59911)
Main Street Realty Ltd.
142 West Lawn Crescent
Whitchurch-Stouffville, Ontario
Ideally situated just steps from Main Street and Rupert Park, this beautifully maintained home offers approximately 3,010 sq ft of above-grade living space across two expansive levels. Featuring a bright and open-concept main floor with soaring 9-foot ceilings, hardwood flooring, and a cozy gas fireplace, this home is perfect for families seeking both comfort and style. The chefs kitchen boasts sleek quartz countertops and ample space for entertaining.Upstairs, the spacious layout includes a luxurious primary suite with a large walk-in closet and spa-like 5-piece ensuite. Each additional bedroom is generously sized, with convenient Jack and Jill bathroom access. A second-floor laundry room adds everyday convenience.Located in a quiet, family-friendly neighbourhood with excellent access to schools, parks, shopping, and Highway 404, this is a rare leasing opportunity in a highly desirable area. (id:59911)
Woodsview Realty Inc.
2 - 9670 Markham Road
Markham, Ontario
Amazing Turn Key Opportunity To Own A Thriving "Style Encore" Franchise Available In Markham. Newly Built In An Ideal And High Traffic Location, With A Loyal Customer Base. Great Opportunity For Investment Or Entrepreneur. Street Front Visibility, Corner Unit With Ample Signage, Parking. Great Floor Plan With Large Picture Windows That Provide Lots Of Natural Light, Includes Storage Room, Office, Staff Room & 2 Washrooms Comes Complete With All Display/Clothing Racks, Furniture, Electronics, Computer And Software Equipment Inventory/Merchandise Included. (id:59911)
Forest Hill Real Estate Inc.
5601 Ravenshoe Road
East Gwillimbury, Ontario
Pristine, untouched land a spacious 66' x 155' building lot located in Brown Hill. Several new builds in the area. Close proximity to amenities. Golf Course. Minutes to Hwy 48 and just a 10-minute drive to the 404 for an easy commute to Toronto. Don't miss this opportunity to build something special! The subject lands are zoned Hamlet Residential (HR). A single detached dwelling is permitted as of right in the zoning subject to the regulations of the HR zone (setback, lot coverage, etc.). ***The entire lot is also within LSRCA-regulated lands. A driveway and culvert are required. Seller has a quote for the permit, traffic survey, etc. Furthermore, prior due diligence has been performed, and a topographical survey was conducted and a floodplain analysis quote. Please do not walk the property without an appointment. (id:59911)
RE/MAX West Realty Inc.
81 Tecumseth Pines Drive
New Tecumseth, Ontario
Welcome to Tecumseth Pines, a premier residential retirement community offering a serene & inviting atmosphere. Nestled amidst mature trees & open green spaces, this community features beautifully landscaped common areas, providing the perfect environment for relaxation & enjoyment. If you have been waiting for a renovated 2-bedroom, 2-bath bungalow to call your own, this is your opportunity! This Sycamore model has been tastefully renovated since 2020 which includes both bathrooms, windows with custom blinds, new front & rear decks, new railing on front ramp, inground sprinkler system, broadloom in bedrooms & sun room, furnace, central air, water softener, water filtration system, electrical plugs, switches, pot lights, light fixtures & more) . Enjoy the spectacular view of the forest and sunsets from the deck and sunroom. This spacious & affordable bungalow is perfect for those looking to settle in a like-minded, active adult community. Ideally located just minutes from Tottenham & conveniently situated between Newmarket & Orangeville, residents have easy access to a wide array of social, cultural & recreational amenities that these charming towns and the surrounding area offer. The community is surrounded by a spectacular forest with walking trails. As a resident, you'll also enjoy the use of the recreation centre, which includes an indoor pool, sauna, library (music & television room), exercise room, workshop, billiards, darts and a multipurpose room. Outside you can enjoy the walking trails & fish in the stocked trout pond. There is a busy social calendar at Tecumseth Pines as well for you to enjoy including Aquafit, Tai Chi, Snooker, Bingo, Darts, Community Dinners, Golf Tournaments, Casino Visits and so much more. Embrace a lifestyle of comfort, convenience and community - your retirement oasis awaits!! (id:59911)
RE/MAX Hallmark Realty Ltd.
250 Church Street
Markham, Ontario
*MOTIVATED SELLER* This custom-built home in Old Markham Village resembles a castle with its Brampton brick stone exterior. It offers over 5000 sqft of living space with a potential, six bedrooms each with an ensuite bathroom, an indoor pool, an open-concept layout with abundant natural light, a spacious four-car garage, proximity to a hospital, various entertainment options, and access to top-rated schools. This residence blends classic elegance with modern comforts and is a luxurious and convenient place to call home. **EXTRAS** Chandelier In Dining Room Is Not Included With The Sale. (id:59911)
RE/MAX Excel Realty Ltd.
310 Raymerville Drive
Markham, Ontario
Excellent Location! Fully Renovated with $$$ Upgrades! Expansive 61 Ft Frontage! Double-Car Garage Detached Home in the Highly Sought-After Raymerville Community. Offering Over 4,000 Sqft of Living Space, this Bright & Spacious Home Features a Freshly Painted Interior (2025), Smooth Ceilings, and Abundant Potlights.The Upgraded Kitchen Boasts Brand New Floor Tiles, Custom Cabinets, Quartz Countertops, & Stainless Steel Appliances. Enjoy Fully Renovated Bathrooms (2025) for a Luxurious Feel.The Super-Sized Primary Bedroom Includes a Walk-In Closet & Spa-Like 5-Piece Ensuite! The Second Floor Offers 4 Spacious Bedrooms & 3 Bathrooms.A Professionally Finished Basement Features New Paint, Flooring & Potlights, Offering Additional Living Space.Exterior Upgrades Include an All-Brick Widened Driveway (2021) & Brand-New Natural Stone Entry Steps (2025), Enhancing Curb Appeal. A New A/C Unit Ensures Year-Round Comfort.Prime Location! Close to Top-Ranked Schools, Parks, Trails, GO Station, Markville Mall, Grocery Stores, Restaurants & More!Don't Miss This Rare Opportunity! (id:59911)
RE/MAX Excel Realty Ltd.
33 Origin Way
Vaughan, Ontario
2 Year New Evoke Modern Towns By Treasure Hill, South facing Living Spaces w/ tons of sunlight. Full-suite bedroom on main floor for guests. Spacious & Modern Layout in central Patterson. Minutes to Dufferin & Rutherford. Walk-Out Sliding Door on Ground Floor to Backyard, Kitchen Island, Balcony on Main Floor & 2nd floor. Walk in master closet. Upgraded metal stair spindles. LG Smart Induction Oven, Motion activation Range by Fotile, LG fridge with Multi Airflow. All New Plush Drapery. Walk out basement to a fenced backyard. Walking Distance to Parks, Schools, Transportation, Go Station, and Major Plazas/Restaurants.Walk out basement to a fenced backyard. Walking Distance to Parks, Schools, Transportation, Go Station, and Major Plazas/Restaurants. POTL Fee $134.60 Monthly (id:59911)
Everland Realty Inc.
6 Larkin Lane
Clarington, Ontario
This Is A Linked Property. Welcome To This Stunning, Modern Link Home That Exudes Elegance And Comfort! Immaculately Maintained And Loaded With Upgrades, This Bright And Spacious Home Is Perfectly Situated Steps To The Serene Lakefront. Step Inside To Discover An Open-Concept Layout Featuring Hardwood Floors, 9ft Ceiling And Stylish Pot Lights On The Main Floor. The Upgraded Kitchen Boasts Quartz Countertops, A Custom Backsplash, And Stainless Steel Appliances Ideal For Those Who Love To Cook. Enjoy Seamless Indoor-Outdoor Living With Double Doors Leading From The Great Room To The Backyard. Upstairs, You'll Find A Luxurious Primary Bedroom Complete With A Three-Piece Ensuite Featuring A Sleek Glass Shower And A Walk-In Closet. Hardwood Flooring Continues On The Second FloorThere's No Carpet Anywhere In This Home! The Oak Staircase With Modern Iron Pickets And Upgraded Tiles In The Front Foyer Add A Touch Of Sophistication. Exterior Pot Lights Enhance The Curb Appeal, Making This Home Just As Stunning On The Outside As It Is On The Inside. Located Just Minutes Away From Hwy 401, Shopping Malls, Scenic Walking Trails And The Future GO Station. Don't Miss Out On This Incredible Opportunity To Own A Truly Remarkable Home! ** EXTRAS**S/S Fridge, S/S Stove, Range Hood, S/S Dishwasher, Washer/Dryer, All Light Fixtures, Window Coverings, Central AC And Garage Door Opener. Hot Water Tank Is Rental. ** This is a linked property.** (id:59911)
RE/MAX Realtron Ad Team Realty
711 - 3121 Sheppard Avenue E
Toronto, Ontario
***Fully Furnished***Spacious 1 Bedroom + Den, Fully Furnished Prime Location at Pharmacy & Sheppard! Looking for a stylish and comfortable place to call home? This fully furnished 1-bedroom + den unit offers the perfect blend of convenience, comfort, and modern living. Located in the heart of Toronto at Pharmacy and Sheppard, you'll enjoy easy access to shopping, dining, and public transit all just steps away. The open-concept layout provides ample living space, with a cozy bedroom, a versatile den (ideal for a home office, bedroom or additional storage), and a sleek, fully equipped kitchen. Whether you're unwinding after a long day or entertaining friends, this apartment offers everything you need in a move-in-ready package. (id:59911)
One Percent Realty Ltd.
4396 Gilmore Road
Clarington, Ontario
Build your dream home on this diverse, 113.02AC property located in the East end of Clarington, just south of the Ganaraska Forest, with easy access to 401 & 115. This property offers picturesque views, rolling pastures, approx 40 workable acres with additional acreage that can be made productive, expansive forest to the rear of the property, & level open areas perfect for the construction of your home. There is a dug well on the property & a pond that could use a little TLC. An Old Road allowance is located along the west side of the property. A local farmer has hay on 4 of the fields (reduced taxes). Ideal property for the nature lover, hobby farmer, hunter & recreational vehicle enthusiasts! Buyer responsible for payment of all developmental levies/building permit fees. (id:59911)
RE/MAX Rouge River Realty Ltd.
4396 Gilmore Road
Clarington, Ontario
Build your dream home on this diverse, 113.02AC property located in the East end of Clarington, just south of the Ganaraska Forest, with easy access to 401 & 115. This property offers picturesque views, rolling pastures, approx 40 workable acres with additional acreage that can be made productive, expansive forest to the rear of the property, & level open areas perfect for the construction of your home. There is a dug well on the property & a pond that could use a little TLC. An Old Road allowance is located along the west side of the property. A local farmer has hay on 4 of the fields (reduced taxes). Ideal property for the nature lover, hobby farmer, hunter & recreational vehicle enthusiasts! Buyer responsible for payment of all developmental levies/building permit fees. (id:59911)
RE/MAX Rouge River Realty Ltd.
53 Ault Crescent W
Whitby, Ontario
Nestled in one private cres and quiet Brooklin, this prestigious residence offers extensive updates top to bottom & stunning open concept open to above inviting foyer. Extensive landscaping, lower in-law PPT with separate entrance & all above ground windows! While being just steps to schools & charming Brooklin village. Upper composite deck and stair built in exterior storage (gas fire pit hook up).Fiber Optic connection. New furnace & A/C 2024, exterior model stucco, new windows 2024, many upgrades listed in separate attachment above. Lower floor plumbing has been set up for add on washer and dryer. This move in ready well maintained home is a must see and waiting to be called home. (id:59911)
Century 21 Leading Edge Realty Inc.
1001 - 60 Brian Harrison Way
Toronto, Ontario
Welcome to this extraordinary Monarch built Equinox condo located at the heart of Scarborough city centre. Functional layout with 2 full washrooms and a den that can be used as 2nd bedroom. Spectacular SOUTH park view with plenty sunlight. Approx. 697 sq ft including 1 parking and 1 locker. Building exit on 2nd floor is steps away from TTC station and entrance to Scarborough town centre. Step away to large playground and plaza next to the condo for everyday living. Minutes to Hwy 401, shopping centres, community center, library, restaurants, and More! (id:59911)
Bay Street Group Inc.
2912 - 50 O'neill Road
Toronto, Ontario
Live, Work And Entertain In This One Year New 29th Floor 1Br Plus Office Condo. Enjoy The Stunning South Unobstructed City Views And Watch The Sunset From Large PRIVATE Balcony. Smothered In Sunlight. Floor To Ceiling Windows. Beautiful Modern Finishes. Custom-Styled Kitchen Cabinetry. Chefs Kitchen With A Granite Countertop. Backsplash. Miele Appliances. Glass Cooktop With Oven. Built-In Vented HoodFan. Integrated Dishwasher. Integrated Fridge. Microwave. Large Master Bedroom With A Double Closet And Floor-To-Ceiling Windows. Spacious 4Pc Spa-Like Washroom With Porcelain Tile. Tub And Shower. Custom-Styled Cabinetry With A Vanity And A Medicine Cabinet. Quartz Vanity Counter. White Sink. Full Vanity-Width Mirror. Vented Exhaust. Functional Office Space. Just Move-In And Show Off This Baby! Oh...And Attention Investors. This Building And Location Is A Must-Have With The Vibrant Shops At Don Mills Next Door. Close To Parks. Easy Access To Highway 401 And the DVP. The Amenities Are Fantastic: Fitness Room, Sauna, Outdoor Pool-Hot Tub-Lounge Area, BBQ Area, Party Room, Dining Room With Kitchen, Bar Lounge, Board Room, Games Room, Pet Spa, 24 Hour Concierge. (id:59911)
RE/MAX Hallmark Realty Ltd.
2 Pannahill Road
Toronto, Ontario
Fully Furnished 2 Bedrooms for rent in a 3 bedroom premium renovated basement, Utilities & internet all inclusive. 1 parking. Shared bathroom and laundry. Spacious common area. Features:-Queen size bedroom with keypad lock 1 shared bathroom - shared kitchen and dining area - shared living room - shared laundry area- 1 parking included - fully furnished! (All major appliances and furniture are included) - all the utilities and internet bills are shared between other tenants and landlord, divided by the number of people living in the house. Main intersection at sheppard ave west & Bathurst street. Close to transit. Amenities included: restaurants, malls, grocery store, banks, parks and etc. (id:59911)
Century 21 Atria Realty Inc.
508 - 92 King Street E
Toronto, Ontario
Welcome to King Plaza! This rarely offered 2 Bedroom, 2 Bath + Den home has everything you're looking for. Perfectly situated on the quieter side of the building, you'll appreciate all of the perks of this vibrant location while enjoying the peace. The kitchen is updated with great storage & extra pantry space; the upgraded bathrooms both have deep soaking tubs; the primary bedroom is generously sized; the bright den has room for two work stations; all of this plus engineered hardwood floors throughout the unit. 24 Hour Concierge, parking and locker are included. This fantastic home is located mere steps from the St. Lawrence Market, the Financial District, St Michael's Hospital, Metro Toronto University, George Brown College, subway lines and streetcar. Enjoy your choice of great restaurants, bars, cafes, shopping outlets, theatres and cinemas. This is the perfect place to experience everything Toronto has to offer! (id:59911)
Real Broker Ontario Ltd.
1203 - 33 Bay Street
Toronto, Ontario
Introducing Unit 1203 at The Pinnacle Centre Condo at 33 Bay. This Building is an architectural gem nestled in Toronto's vibrant waterfront. Boasting luxurious amenities and stunning views of Lake Ontario, it's a coveted residential hub. With its sleek design and modern interiors, residents revel in sophistication and comfort. The building offers a plethora of facilities, including a state-of-the-art fitness center, a serene indoor pool, and inviting communal spaces perfect for social gatherings. Its prime location ensures easy access to the city's finest dining, entertainment, and cultural hotspots, making it an ideal haven for those seeking an urban oasis. This corner unit features 2br+Den + 2 full baths, floor to ceiling windows w/abundance of natural light throughout. Newly renovated engineering floors throughout(2025), Freshly painted (2025). Unit offers an open-concept layout that seamlessly connects the living, dining, and kitchen areas, creating an ideal space for both intimate gatherings and entertaining. Here you'll find a generous size primary bedroom with an ensuite bathroom and a spacious closet area. One additional bedroom with a storage area and bright floor to ceiling windows. Walk out to an ample balcony with clear view of the Downtown skyline, entertainment district, concert and event venues, CN tower and more. Don't loose this opportunity at an excellent price for a unique location! (id:59911)
Royal LePage Meadowtowne Realty
19 Strathgowan Crescent
Toronto, Ontario
Nestled in the prestigious and family-friendly Lawrence Park neighborhood, this elegant and inviting home offers a spacious layout designed for comfort and style! On a private lot with a double driveway, four bedrooms, a finished walkout basement, and sun-filled living spaces. The spacious main level boasts gleaming hardwood floors and refined details throughout, creating a warm and sophisticated atmosphere. Diligently upgraded and maintained with beautifully managed landscaping. Enjoy unmatched convenience with top-rated public and private schools, major commuter routes, Sunnybrook Hospital, shopping, and a variety of amenities just minutes away. (id:59911)
Royal LePage Your Community Realty
Th105 - 120 Parliament Street
Toronto, Ontario
Stunning executive town home with plenty of bright and airy living space. This professionally painted home features a main floor family room, 3 bedrooms (including a primary bedroom retreat) and 3 spa-inspired bathrooms! Gourmet kitchen boasts quartz counter tops, breakfast bar & stainless steel appliances. The open concept living & dining area offers a walk-out to a 200 sq.ft. enclosed patio. Fabulous building amenities include a games room, art studio, yoga studio, outdoor theatre, guest suites & visitor parking. One parking space and locker are included. Conveniently located minutes to transportation, shopping, trendy dining, lake, Billy Bishop airport, entertainment & Distillery District! Welcome Home! (id:59911)
RE/MAX West Realty Inc.
4085 Limestone Road
Campbellville, Ontario
A RARE 91-ACRE OPPORTUNITY IN CAMPBELLVILLE! Escape the ordinary and step into a property brimming with potential. This expansive parcel offers a dynamic mix of open fields, mature woodlands, a small river, and rolling terrain—ideal for those seeking space, privacy, and opportunity. Whether you envision a hobby farm, an equestrian retreat, an agricultural investment (with 41 workable acres of Class 1 Prime Farm Land for cash crops), or a sprawling country estate, this land is ready to bring your vision to life. The existing two-storey home offers a foundation for your dream residence, while the classic barn and additional outbuildings add character and utility. Tucked away for ultimate privacy yet minutes from HWY 401, Milton, Burlington, and all essential amenities, this property strikes the perfect balance between seclusion and accessibility. Enjoy breathtaking views, direct access to nature, and proximity to conservation areas, and trails. Opportunities like this don’t come often—secure your slice of countryside paradise today! (id:59911)
RE/MAX Twin City Realty Inc.
37 Kimbark Boulevard
Toronto, Ontario
Welcome to this unparalleled, beautifully renovated, top-to-bottom home in the coveted Kimbark Blvd/Otter pocket. Offering true country living in the heart of Midtown Toronto, hidden on a peaceful and picturesque street. An oasis of luxury and cutting-edge technology. The "Scavolini" kitchen features built-in "Miele" appliances and Cambria countertops. Thoughtful touches include a cozy gas fireplace, a custom sauna, and an ensuite master bath with breathtaking views of the ravine from almost every room, creating a seamless blend of indoor and outdoor living. The spacious basement has a walkout with access to the lush, private ravine.(4) top Sony TVs installed, offering modern entertainment. Nearby parks, shops, and restaurants. This is more than a home , it's a lifestyle to be enjoyed! . long lease possible. (id:59911)
Royal LePage Your Community Realty
1401 - 50 Lombard Street
Toronto, Ontario
This unit offers 940 sq ft of living space, providing a generous layout that is rare in todays market. It offers spacious & bright living areas, ample storage, thoughtful design that makes it easy to feel at home. The Indigo is a low-density building with only 104 suites creating a warm and welcoming environment & puts you in the heart of some of Toronto's best dining, shopping, and entertainment right at your doorstep. Just steps away from the St. Lawrence Market, Eaton Centre & Financial District, Theatres, Restaurants & Nightlife. It is also conveniently located near George Brown College, Toronto Metropolitan University (TMU), and the University of Toronto (UofT). The Indigo was built with unique features that set it apart: High-speed elevators with a backup generator, Secure package storage with email notifications & Boutique concierge service. One of the advantages of living here is that maintenance fees include key services that many new buildings charge separately for: 24/7 Onsite Concierge & Security, Heating and Cooling Costs as well as Water are Included. Enjoy the benefit of an on-site Property Manager, ensuring maintenance requests and repairs are handled efficiently. Easy Access to Transit & Commuting Options: Subway & Streetcars - steps from Queen and King stations. Union Station - GO Train and VIA Rail for commuters. Easy highway access to the Gardiner Expressway & DVP. Residents enjoy a rooftop terrace with breathtaking skyline views, a well-equipped fitness center, a 2 floor party room, and guest suite all designed to enhance your lifestyle. Close Proximity to Green Spaces & Outdoor Living such as St. James Park & Berczy Park Whether you're a young professional, student, or someone looking for a boutique-style residence in downtown Toronto, The Indigo Private Residences provide the perfect balance of comfort, convenience, and community. (id:59911)
Chestnut Park Real Estate Limited
Bldg 1 - 9 Humewood Drive
Toronto, Ontario
Prime Location Humewood/Wychwood. Six Large Two Bedroom Units, Approx 1200 Sq Ft, Featuring Updated Kitchens And Bathrooms, Updated Flooring, 6 Fireplaces. Loads of Character. Legal Fire Code Compliant, Purpose Built. 6 Plex in Prime Cedarvale Located on Private Court. Major Renovations From 2019-2023. Modern Kitchens & Baths, Updated Roof, Windows, Heating & Air Conditioning, Sprinkler System. Main Floor Units Have Private Courtyard. Wiring Roughed In For 6 Separate Meters. Vacant Possession Possible. Currently Being Rented Short Term. All Units Are Furnished (Furniture Negotiable). Speak to LA For More Info. Shows 10++. **EXTRAS** Six Gas Stoves, Six Fridges, Six Washers & Dryers, Six Rangehoods, Gas Steam Boiler & Equipment, Wall Air Conditioning Units. All ELF & Blinds. (Six Fireplaces Not WETT Certified). (id:59911)
RE/MAX West Realty Inc.
321 Bruce Road 40 Road
Arran-Elderslie, Ontario
Opportunity awaits in the heart of Dobbinton! This just-under-2-acre vacant parcel, zoned Hamlet Commercial (HC), offers endless possibilities for business or residential use. Ideally located on Bruce Road 40 with excellent visibility, its only 30 minutes to Bruce Power, 20 minutes to Saugeen Shores, and 30 minutes to Owen Sound a perfect central hub! With Hydro at the road and mature trees providing natural beauty, you can design the ideal space to suit your needs. A well and septic are required, and buyers should verify the building envelope with the municipality. Whether you're looking to expand your business, build your dream home, or invest in a growing rural community, this ready-to-go property is a rare find. Seize the opportunity and contact your REALTOR today! (id:59911)
Royal LePage D C Johnston Realty
106 - 1550 12 Avenue E
Owen Sound, Ontario
Welcome to Dominion Terrace, an affordable condominium community conveniently located on the east side of Owen Sound! This ground-level, two-bedroom unit offers both a front entrance and direct access from the parking area making coming and going a breeze. Step inside to find a bright, open-concept living and dining space, complete with a white kitchen that provides plenty of cupboard storage and counter space. The in-suite laundry and generous storage area add to the everyday convenience. Enjoy your morning coffee or unwind in the afternoon on your outdoor patio. The spacious primary bedroom is large enough for a king sized bed & features a double closet, while the second bedroom easily adapts as a home office, guest room, or den with cupboards for additional storage. Economical condo fees, forced-air electric heating, and central air ensure comfort and affordability year-round. Located near grocery stores, restaurants, public transit, Georgian College, and the hospital, this condo is perfectly situated for retirees, busy professionals, or students. Don't miss this opportunity to enjoy low-maintenance living in a well-maintained building! (id:59911)
Royal LePage Signature Realty
Part Lot 37 Con D Sauble Falls Parkway
South Bruce Peninsula, Ontario
Prime Development Opportunity Nearing Completion!A rare chance to step into a nearly finished private estate subdivision near Sauble Falls! This exclusive enclave features six estate lots (ranging from 0.75 to 1.25 acres), nestled within a serene landscape of unique flora, fauna, and pristine forest ensuring both privacy and minimal surrounding development.All challenging studies and approvals have been completed by the Seller, paving the way for final servicing, hydro installation, and roadwork. Two wells have already been drilled, confirming an ample water supply. Location Highlights: 1 km from the world-famous sandy shores of Sauble Beach Directly across from Sauble Cross Country & Snowshoe Club Close to Sauble Falls, trails, and nature reservesThis is an exceptional opportunity for a developer, builder, or excavation company to complete the final steps and bring this subdivision to life. Flexible financing options available. Just the right size to ensure exclusivity and demand. (id:59911)
RE/MAX Grey Bruce Realty Inc.
4085 Limestone Road
Campbellville, Ontario
A RARE 91-ACRE OPPORTUNITY IN CAMPBELLVILLE! Escape the ordinary and step into a property brimming with potential. This expansive parcel offers a dynamic mix of open fields, mature woodlands, a small river, and rolling terrain—ideal for those seeking space, privacy, and opportunity. Whether you envision a hobby farm, an equestrian retreat, an agricultural investment (with 41 workable acres of Class 1 Prime Farm Land for cash crops), or a sprawling country estate, this land is ready to bring your vision to life. The existing two-storey home offers a foundation for your dream residence, while the classic barn and additional outbuildings add character and utility. Tucked away for ultimate privacy yet minutes from HWY 401, Milton, Burlington, and all essential amenities, this property strikes the perfect balance between seclusion and accessibility. Enjoy breathtaking views, direct access to nature, and proximity to conservation areas, and trails. Opportunities like this don’t come often—secure your slice of countryside paradise today! (id:59911)
RE/MAX Twin City Realty Inc.
17 The Kirksway
Kitchener, Ontario
A RARE PIECE OF HISTORY MEETS MODERN COMFORT ON NEARLY AN ACRE. Welcome to one of the region’s original stone homes—an enchanting blend of timeless craftsmanship and thoughtful updates, quietly nestled in a serene enclave on just under an acre of lush, private grounds. With over 3,700 sq ft, this 4-bedroom, 3-bathroom residence tells a story of tradition and heart, while offering the warmth and convenience of modern-day living. From the moment you arrive, the charm of this property draws you in. Mature trees provide a natural canopy, creating a sense of seclusion and peace. Step inside and discover a home where history lives in the details—exposed stone, rich wood accents, and a teak-walled family room that radiates character. The layout flows with intention: light pours through expansive windows, illuminating spacious bedrooms, bathrooms, and multiple inviting living spaces, each with its own personality. The sunroom is a true highlight—offering panoramic views of the grounds and the perfect place to sip your morning coffee, unwind with a book, or entertain guests as the sun sets. Just steps from the main home, you’ll find the original smokehouse—a nod to the past that now makes for an exceptional workshop, art studio, or the ultimate mancave. Outside, the possibilities are endless. With .92 acres at your disposal, there’s ample room to add a garage, maybe design a pool, or simply enjoy the natural beauty and privacy that surrounds you. Some notable upgrades & features include a new boiler 2021, windows 2017 & 2025, roof of the home & workshop 2022, ductless cooling 2020, plumbing 2017, 200AMP panel, owned water heater, iron filter, water softener and more. This is more than a home—it’s a legacy. And now, it’s ready for its next chapter. (id:59911)
RE/MAX Twin City Faisal Susiwala Realty
