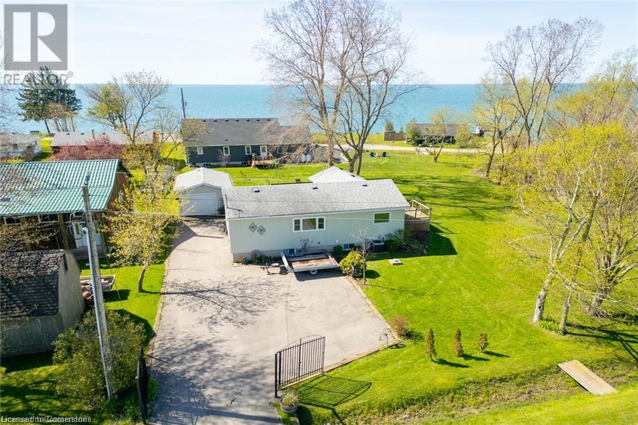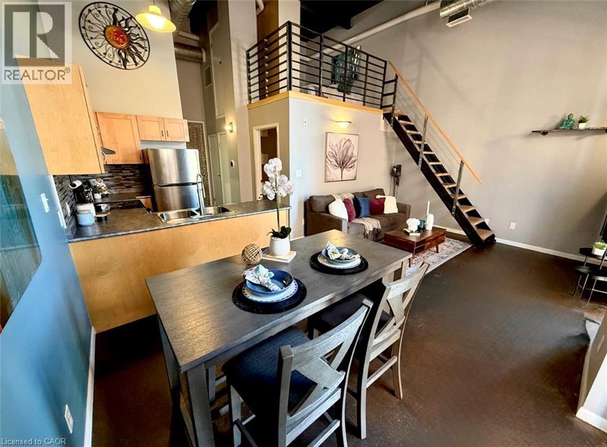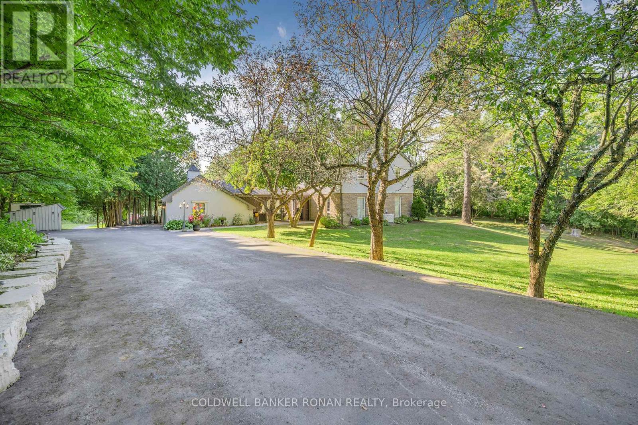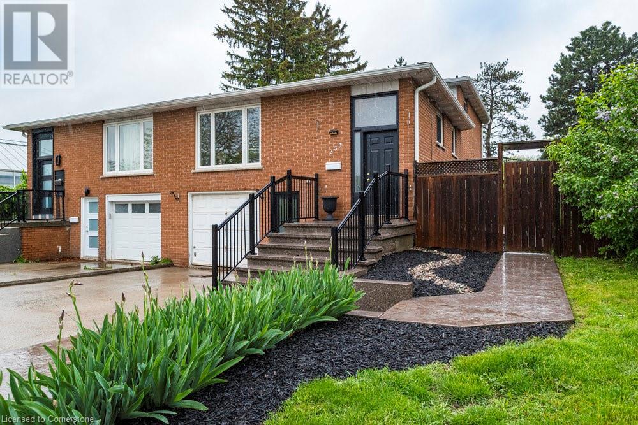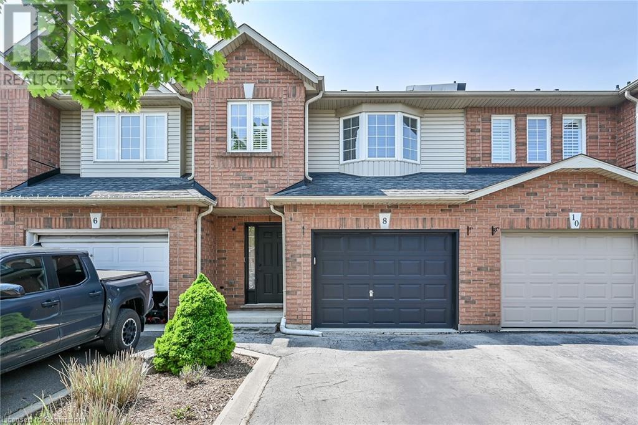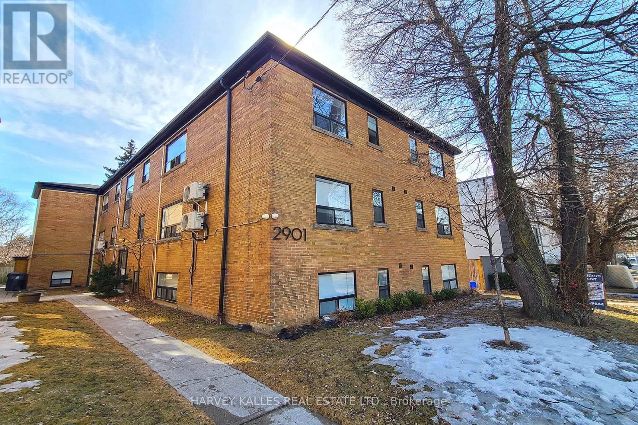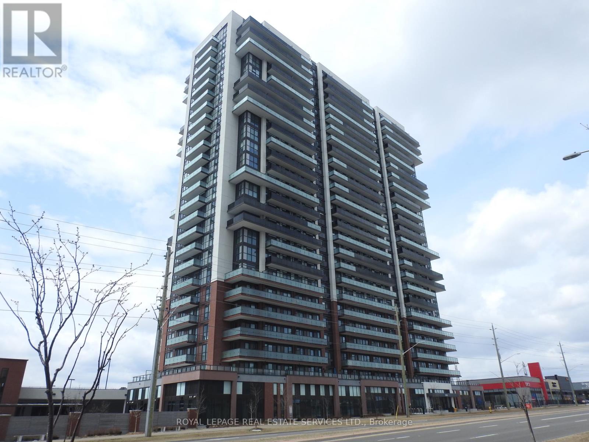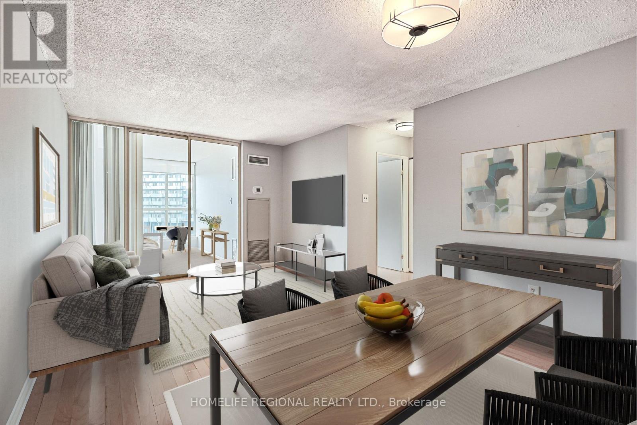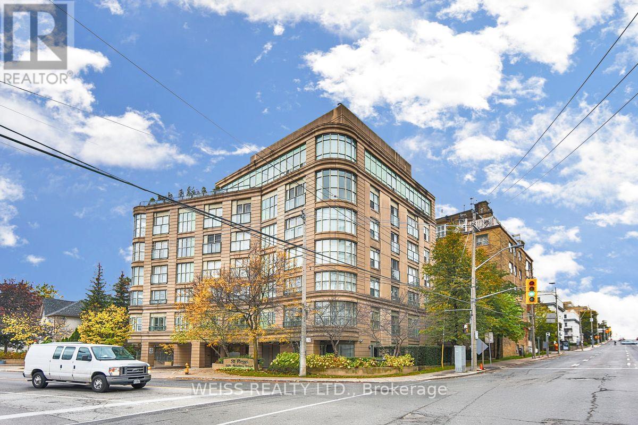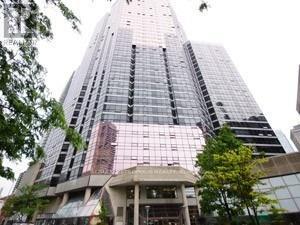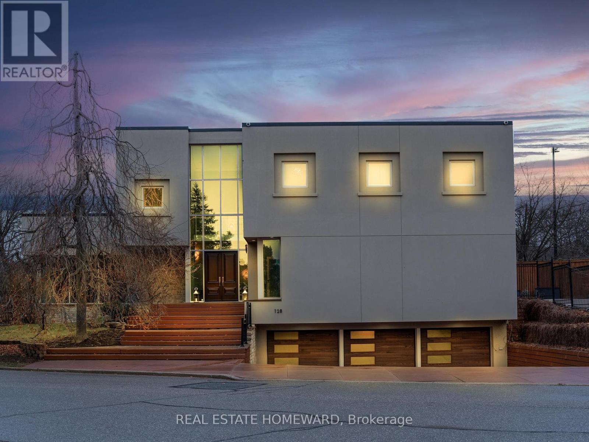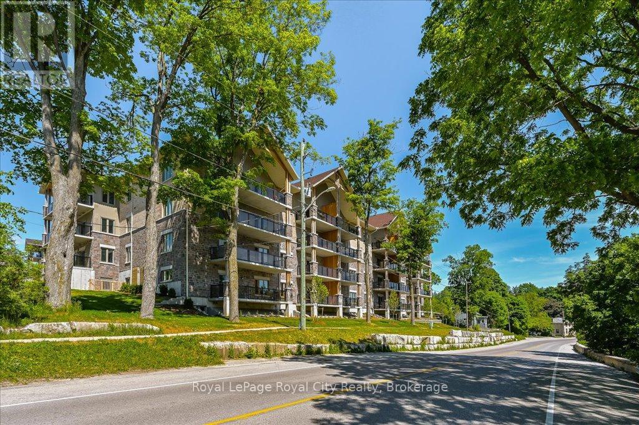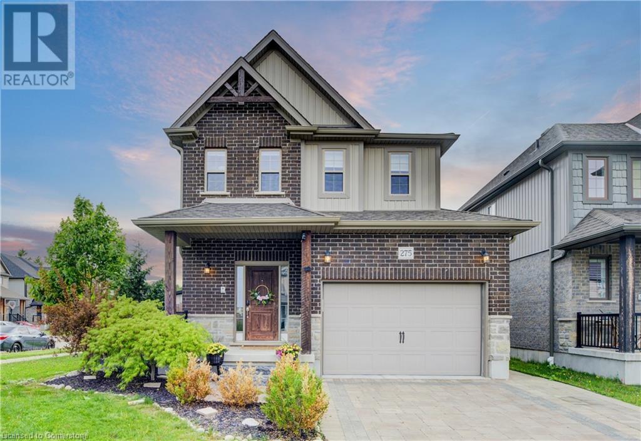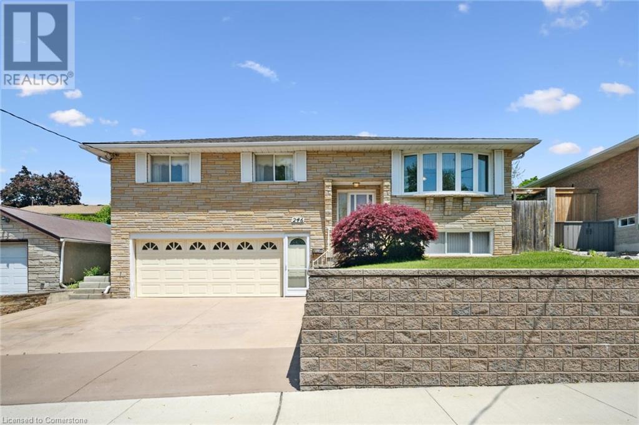1393 Blackmore Street
Innisfil, Ontario
Welcome to 1393 Blackmore Street, Innisfil, where you can experience luxury living in this stunning executive home from the Alcona Elite Collection. This exquisite property features soaring 10-foot ceilings on the main level, creating an impressive and airy atmosphere.With 4+1 bedrooms and 5 bathrooms, this home is designed for both comfort and style. Each bedroom features an ensuite, ensuring privacy and convenience for everyone. The master retreat boasts a spa-like 5-piece bathroom, providing a perfect sanctuary for relaxation. The professionally finished basement includes a bedroom and a 3-piece bathroom, making it ideal for an in-law suite, and features a rough-in for a future kitchen. For added peace of mind, the basement is equipped with fireproof and sound-resistant drywall.At the heart of the home is the chef's kitchen, boasting high-end luxury appliances and a spacious eat-in area that invites gatherings with family and friends. The open concept living space is adorned with wide plank hardwood flooring, blending elegance with functionality. An abundance of large windows throughout floods the interior with natural light, enhancing the inviting ambiance.A private office on the main level offers a quiet workspace, while the walk-out basement features large windows that bring in even more light and provide easy access to the backyard. This home backs onto serene green space, offering a peaceful outdoor setting and is conveniently located close to Innisfil Beach for sunny days by the water.Step outside onto the large deck off the kitchen, built in 2024, perfect for summer barbecues and relaxation. The two-car garage provides ample storage and parking. Ideally situated just minutes from all amenities, schools, and Highway 400, this property offers the perfect blend of luxury, comfort, and convenience making it an exceptional place to call home! (id:59911)
RE/MAX Hallmark York Group Realty Ltd.
2970 Lakeshore Road
Dunnville, Ontario
Lake Erie Living! Pristine year-round bungalow was extensively renovated in 2019. Offers ~1500 sf of finished living space including a full basement with 3rd bedroom, 2nd bathroom with new fixtures, family room with gas fireplace, laundry & utility/storage. Main floor features plenty of windows providing natural light, 2 bedrooms, 3 pc bathroom with glass shower, updated fixtures & heated tile floor, maple kitchen cabinets with granite counters & hi-end stainless steel appliances, living room with gas fireplace& patio door to spacious lakeview tiered deck (27’x15’+11’x7’) & gazebo on 15’x12’ ground level deck, dining area with garden door to recent 12’x10’ side deck with lake view leading to a “park-like” side yard with horseshoe & fire pits, ideal for sports, kids play area or future buildings/addition. A deeded right of way provides access to Lake Erie across a low traffic road. This awesome package is situated on a 127’x125’ treed & landscaped double lot including hobbyists detached 24x15 garage/workshop, shed, & iron gated entrance with paved driveway & plenty of parking for 4 vehicles or an RV or boat. Includes 2 water cisterns (3000 + 500 gallons) and fibre optic hi-speed internet. Other 2019 upgrades include overhead garage door, roof shingles, hi-efficiency furnace, R60 attic insulation, drywall, pot-lights, light fixtures, luxury vinyl flooring, interior doors, hardware, trim & stylishly painted neutral décor. Easily rented for added income. Enjoy all that Lake Erie has to offer; bird watching, great fishing, boating, watersports, bonfires, storm watching & beautiful sunrises. Located 10 minutes west of Dunnville, & 1 to 1.5-hr commutes to Hamilton, Niagara or Toronto. (id:59911)
Royal LePage NRC Realty
11 Rebecca Street Unit# 406
Hamilton, Ontario
Welcome to Unit #406 at The Annex, an Impressive 2-Bedroom, 1-Bathroom Industrial Loft and Considered One of Hamilton's Most Desirable Boutique Condo Buildings. This Loft-Style Condo Offers a Modern Open-Concept Layout with Soaring Ceilings, Polished Concrete Floors, In Suite Laundry and Exposed Ductwork that Give it a True Urban-Chic Vibe. Natural Light Pours in through Tall Windows, Accentuating the Spaciousness of the Main Living Area. The Upper-Level Loft adds a Cool Architectural Touch and Functional Separation and can be Utilized as a Home Office or Second Bedroom. Perfectly Located Steps from the City’s Thriving Food and Arts District and the Trendy King William and James Street North Bar and Restaurant Scene, and Within Walking Distance to the GO Station, Public Transit, Shopping, Hospital, the Hamilton Public Library, Art Gallery of Hamilton, Hamilton Convention Centre, First Ontario Centre, Theatre Aquarius and So Much More. Whether You're a Young Professional, Urban Enthusiast, or Savvy Investor, this Unique Property Delivers on Both Lifestyle and Location! (id:59911)
RE/MAX Escarpment Realty Inc.
1370 Concession Rd 8
Adjala-Tosorontio, Ontario
Just North Of Highway 9 On A Paved Road This Rolling 10 Acres Boasts A 3 Bed 4 Bath Home Beautifully Renovated Top To Bottom. Open Concept Eat In Kitchen/Family Room Area W/ Walk Out To Large Covered Back Deck. Large Formal Living and Dining Room W/ Main Floor Office. Enclosed Front Porch Mud Room Area W/ Inside Access To Over Sized 2 Car Garage. Gated Front Entrance With Paved Drive To House and Gravel Drive To Barn. Fantastic 2 Level Barn With Large Parking Lot, Water, Hydro & Large Deck Has Endless Potential For Many Uses. Set Between Newmarket & Orangeville, 5 Minutes To Tottenham & 15 Minutes to Bolton. Fibre Internet (Vianet), Approx. 4,500 sqft of living space. 400 amp Service. **EXTRAS** 16KW Generator, Wood Shed, Fenced Run W/ Large Dog House Or Chicken Coop, Drilled Well W/ Frost Point In Back Yard, Whole Home Water System W/ UV Light & Water Softener, Furnace Approximately 8 Years Old, Roof Approximately 7 Years Old (id:59911)
Coldwell Banker Ronan Realty
333 Enfield Road
Burlington, Ontario
Welcome to 333 Enfield Drive, located in a quiet cul-de-sac! This spacious gem features 3+2 bedrooms and 3 bathrooms, perfect for families or anyone who loves extra space. The full basement apartment is a fantastic bonus — great for extra income or a private in-law suite. Sitting on a large lot with plenty of room to enjoy the outdoors, this home also offers unbeatable convenience with the GO Train close by, making your commute a breeze. Don’t miss out on this rare find that combines space, flexibility, and easy access to transit, restaurants, shopping and so much more! (id:59911)
Century 21 Heritage Group Ltd.
1605 Wintergrove Gardens
Mississauga, Ontario
Welcome to 1605 Wintergrove Gardens, a beautifully updated and meticulously maintained one-owner home offering over 3,000 sq ft of finished living space in the highly sought-after East Credit neighbourhood. Featuring 4 spacious bedrooms, 3 full bathrooms and 1 half bath on the main floor, this home has been thoughtfully renovated throughout to provide modern comfort and timeless style. Set on a landscaped lot, the home boasts a bright and functional layout ideal for families, with the potential for a secondary suite in the finished basement perfect for extended family or future rental income. Every inch has been cared for with pride, showcasing fresh upgrades, generous room sizes, and inviting spaces for both everyday living and entertaining. Enjoy the unbeatable location just minutes from top-rated schools, Heartland Town Centre, parks, trails, and River Grove Community Centre. With easy access to Highways 401 & 403, MiWay transit, and GO stations, commuting is a breeze. This is a rare opportunity to own a turn-key home in one of Mississaugas most connected and family-friendly communities. All thats left to do is move in! NOTEABLE UPDATES/ FEATURES: 2023 Major reno ($200k approx.) including kitchen, appliances, engineered hardwood throughout, custom closets and built-in storage, windows, exterior door, heat pump/air conditioner. (id:59911)
Real Broker Ontario Ltd.
8 Fairhaven Drive
Stoney Creek, Ontario
Welcome to this stunning 3 bedroom, 2 bathroom, 2 storey, freehold townhome located in one of Hamilton’s most scenic and sought-after neighbourhoods. This home features two spacious levels of bright, open living and backs onto the majestic Eramosa Karst Conservation Area. Step inside to discover a bright, sun-filled interior with thoughtfully designed living spaces perfect for modern family living. With quick access to major highways, shopping, schools, and all essential amenities, this home offers the perfect balance of serene living and modern convenience. (id:59911)
Sutton Group Innovative Realty Inc.
6 Mapleglen Court
Whitby, Ontario
This executive home, on a quiet court, is the one you've been waiting for! From the moment you walk into 6 Mapleglen Crt, the central staircase and double height ceilings will enchant. Formal living rm centres around an electric fireplace and feature wall. Enter your dining room through French drs and enjoy meals with views of the pristine backyard & pool. Perfect for families, the kitchen connects entertaining spaces of the backyard and family room. Granite countertops, bar seating and a breakfast area. Holidays spent in the family rm w/ gas fireplace and vaulted ceilings. Retreat upstairs to 4 spacious bedrooms. The owners suite includes w/i closet and 5PC ensuite with soaker tub & w/i shower. The other 3 bedrooms share a large 5PC bath. Lower level includes an in-law suite with 2 bedrooms, living & updated kitchen. Main floor laundry room with sink, storage units and entrance to garage. Enjoy this backyard oasis with a heated salt water pool & hot tub. 3 car garage, 6 car driveway. (id:59911)
Royal LePage Signature Realty
10 - 2901 St Clair Avenue E
Toronto, Ontario
Bright and spacious 1-bedroom, 1-bathroom suite in a charming two-story walk-up building. This suite features hardwood floors throughout and a combined living and dining area. The kitchen is equipped with brand-new stainless steel appliances, including a fridge, stove, dishwasher, and built-in microwave, along with plenty of cabinet space for storage. It also has a double sink faucet with a pull-out sprayer. The suite also includes a brand-new in-suite washer and dryer. The large bedroom offers ample space, and the 4-piece bathroom features tile flooring. Located in the O'Connor-Parkview neighborhood, this building is close to the Don Valley Parkway (DVP), offering easy access to downtown Toronto and major highways. Its a short drive to Eglinton Square Shopping Centre, grocery stores, parks, and a community center. A nearby bus stop also provides convenient public transit options. No smoking, please. (id:59911)
Harvey Kalles Real Estate Ltd.
610 - 2550 Simcoe Street N
Oshawa, Ontario
Spacious 1+1 Bedroom Condo for Rent in North Oshawa Prime Location & Top Amenities! Welcome to this bright and modern open-concept condo offering 636 sq. ft. of functional living space, including a walk-out balcony with stunning east-facing sunrise views. Enjoy quality laminate flooring, quartz countertops, stainless steel appliances, and a thoughtfully designed layout featuring a large primary bedroom and a versatile den perfect for a home office or study area. Located Steps to RioCan Windfields Plaza grocery store, restaurants, banks, pharmacy. Steps from Ontario Tech University & Durham College. Minutes to Costco, Hwy 407, Durham Transit, and GO Bus access. Building Amenities Include: Fully equipped Gym & Fitness Centre, Billiards room, Games room, Theatre room, Study & Business Lounge Outdoor BBQ area, On-site dog park and pet wash station. Guest suites for visitors and much more! This unit is perfect for students, professionals, or anyone looking to live in a convenient, vibrant, and amenity-rich community. Dont miss this fantastic rental opportunity! (id:59911)
Royal LePage Real Estate Services Ltd.
617 - 44 St Joseph Street
Toronto, Ontario
Welcome! A spacious 677 sq. ft. one bedroom plus den Polo II unit. West facing, natural light floods Unit 617. Enjoy an unobstructed view of historic St Basils and witness beautiful sunsets. In the heart of bustling Toronto, transportation just steps away. Great proximity to Queen's Park, University of Toronto, OISE, Hospital Row, Shops and Restaurants and Yonge. A well managed Tridel building with great amenities, including 24-hour Concierge, an outdoor pool, BBQ terrace, spacious party/meeting room, billiards, gymnasium, indoor sauna, and hot tub. Your maintenance fees cover utilities, cable and internet.Enjoy tranquility of your unit in downtown Toronto. (id:59911)
Homelife Regional Realty Ltd.
404 - 800 Spadina Road
Toronto, Ontario
Welcome to Suite 404 of the St Regis Building! Beautiful and spacious, RARELY offered 2 bedroom, 2 full bathroom unit centrally located in the coveted Forest Hill Area. This unit has has many upgrades including hardwood floors, granite countertop and kitchen bar, 3 custom built in units, 2 are located in the main living room area and the 3rd is located in the second bedroom/office. This south facing unit offers a sunny, tree-lined view of Forest Hill and the Beautiful City. Juliette Balcony with South facing views! Primary Bedroom boasts a large walk in closet with custom organizer and a full and spacious ensuite bathroom. Second bathroom features full shower and bathtub. Also includes in suite laundry (washer/dryer combo). This Spacious Rooftop Deck and BBQ offer stunning city views and is great for entertaining! Maintenance fees include all utilities except for cable & Internet. Quiet boutique condo with only 24 units. Close to TTC, New LRT and Shopping. (id:59911)
Weiss Realty Ltd.
602 - 1001 Bay Street
Toronto, Ontario
Absolutely Stunning 1+ Solarium Condo Apartment In The Thick Of It All! Do Not Miss This Amazing Opportunity! Conveniently Located To Subway, Shops, Museums, & Hospital! (id:59911)
RE/MAX Metropolis Realty
128 Laurentide Drive
Toronto, Ontario
You deserve a home as unique as you are, unlock your dreams and step into this masterpiece of architectural art! This one-of-a-kind residence, built on 2 lots, is designed for those who value elegance, openness, and the perfect balance of modern comfort and timeless warmth. The main floor boasts five expansive living areas seamlessly connected, with no doors to divide the space yet offering an intimate sense of privacy. A stunning 14-foot cathedral ceiling, loft-inspired design elements, and open spaces create an atmosphere of grandeur. Four glass doors lead to different areas of the backyard, ensuring a harmonious indoor-outdoor flow. With six fireplaces scattered throughout, this home becomes the ultimate destination for both cozy family evenings and vibrant entertaining. The master suite is truly a dream come true, a retreat with two walk-outs to a private terrace, the size of a one-bedroom condo. This luxurious space is set apart from the rest of the second floor by a floating passage, offering tranquility and exclusivity. A diagonal skylight spans the entire second floor, flooding the home with natural light. The spa-like ensuite pampers you with a hidden sauna, while the extended skylight illuminates the walk-in closet and the hallway leading to the second-floor common area. Here, you'll find a cozy space perfect for a reading nook or a nightly gathering before bedtime. This area connects three generously sized bedrooms and invites you to pause, reflect, and take in the beauty of life. Floor-to-ceiling loft-sized windows stretch from ground to roof, framing breathtaking views of each morning's glory and filling the home with light and inspiration. Featured in The Globe and Mail on November 25, 2005, this house is celebrated as "Thoroughly modern but never cold." Its not just a home; its an experience , a space where you can live, dream, and create memories that last a lifetime. **EXTRAS** Property built on 2 lots , as per the plan of survey. (id:59911)
Real Estate Homeward
27 Shuh Avenue
Kitchener, Ontario
Welcome to 27 Shuh Ave. This charming home is nestled in a highly sought-after Kitchener neighbourhood, Franklin Gardens. Situated on a quiet cul-de-sac with a large L-shaped lot. This 1700+ SqFt multi-level home with its unique architectural design is one you don't want to miss. Enter on the ground floor into a large foyer and oversized 2-car garage with lots of storage and shelving. The main floor boasts an open-concept kitchen, a large dining room space, and a nice-sized living room. Off the kitchen and through the sliding doors is a large elevated deck that backs onto the oversized backyard. It is twice the size of others in the neighbourhood (approx. 2500 SqFt). The backyard offers a basketball hoop, a half-court paved area, a garden terrace, and trees for privacy. The upper-floor landing has a large laundry/sewing room. Its a great space with extra storage for a large family. The top floor boasts 3 good-sized bedrooms, one with a walk-in closet, a 4-piece main bathroom, and a large primary room with a 3-piece ensuite and extra closet space. Down to the basement level, you have an extra-sized rec room with a gas fireplace and a walk-out to the backyard patio. The neighbourhood itself is in a prime location. Grocery stores and pharmacies are within walking distance. Lovely parks and walking trails. Two elementary schools are close by. 15-minute drive to the University of Waterloo and Wilfrid Laurier. Easy access to Highway 8. This is a fabulous home and has a lot to offer. It is a home that is not to be missed. Book your showing today! (id:59911)
Royal LePage Royal City Realty
37 Grayview Drive
Grey Highlands, Ontario
Stunning custom bungalow, ideally situated on the 1st tee of the picturesque Markdale Golf & Country Club. With a timeless Shouldice stone exterior, high-end finishes, and thoughtfully designed layout, this luxury home offers the perfect blend of sophistication and comfort.Step inside to an open-concept interior where maple hardwood floor flows through the main living areas, complemented by porcelain tile in the foyer. The gourmet kitchen features custom cabinetry, Cambria quartz counters, large island with bfast bar, and premium stainless steel appliances. Surround sound is built-in for seamless entertaining.Centrally located between the formal dining room and the living room, the kitchen provides an ideal hub for gathering. The inviting living room features garden doors that open onto a resort-style backyard. The main floor primary suite is a luxurious retreat, offering a double-sided fireplace, walk in closet with access to the laundry room and 5pc ensuite with views of the golf course, heated floors, soaker tub, walk-in shower, and heated towel racks. Conveniently located nearby is the powder room and mudroom room with space for coats and shoes and entry to the double-car garage.Step outside into your private backyard escape. 16' x 32' saltwater in-ground pool, Beachcomber hot tub, a 12' x 12' pergola with plantation shades, pool house, stamped concrete patio, landscaped with low maintenance perennials, trees and shrubs and wrought iron fencing all designed to elevate your outdoor lifestyle.The fully finished lower level expands your living space with hickory flooring, radiant in-floor heating, tray ceiling, and Napoleon fireplace. Two additional beds, 4pc bath, and ample storage including a mechanical room and cold room round out the lower level.Just 15 minutes to Beaver Valley Ski Club and close to area highlights like Eugenia Falls. Markdale amenities include a new hospital, school, golf course, shopping and dining. (id:59911)
Royal LePage Locations North
185 Windale Crescent Unit# 11b
Kitchener, Ontario
Modern 1-Bedroom Condo for Lease at Windale Residences just off Ottawa Street between Westmount and Fisher Hallman. Available for immediate occupancy! This stylish and cozy 1-bedroom unit offers modern finishes, a bright open layout, and a private balcony — ideal for young professionals seeking a carefree lifestyle. Bright, open-concept living space with over 500 sq. ft. In-suite laundry for added convenience. Sleek stainless steel appliances. Water included in rent. Visitor parking available. Prime Location: Located in West Kitchener, within walking distance to Sunrise Center, close to all amenities, I-Express bus lines to the LRT & University of Waterloo, and quick access to Highway 7/8. Note: No parking with this unit Located within walking distance to Laurentian Hills Plaza and Sunrise Centre. Walking distance to Laurentian Hills Public School and Forest Hill Public School, Forest Heights High School. Move-in ready and perfectly located for a convenient, low-maintenance lifestyle. Contact us today to schedule your private showing! (id:59911)
Exp Realty
85 Duke Street W Unit# 1209
Kitchener, Ontario
Vacant and ready for lease now! Offering one of the best views in downtown Kitchener, the spacious 650 square foot, 1 Bed plus Den at 85 Duke St. has sweeping western views of Victoria Park and the cityscape. This condo suite is in pristine condition with tons of natural light flowing through. The large den is perfect for work from home or overnight guests. The updated kitchen features granite countertops, island, double stainless steel sink, and subway tile backsplash. The private balcony is an ideal location to enjoy a meal or beverage while watching the sunset. The condo building has a concierge, outdoor terrace, and social room. This unit comes with secure underground parking, locker, and in-suite laundry. Located in the HEART OF THE CITY and just steps to shops, cafe's, fantastic restaurants, Communitech, Desire2Learn, the Tannery, the Ion, School of Pharmacy, Google and much more. ULTIMATE URBAN LIFESTYLE! Book your showing today! The 3 photos with furniture have been virtually staged. (id:59911)
Condo Culture
302 - 19 Stumpf Street
Centre Wellington, Ontario
Elevation. It gives a different perspective. Come to a place that will give you that elevated perspective - Elora Heights. The community is beautifully situated beside the magnificent Elora Gorge. A short walk away are the cafes, artisans and eclectic shops of Elora, a lovely village full of historical charm and small town friendliness. This PENTHOUSE WITH LOFT END UNIT model offers 1800 square feet of gorgeous living space, including primary bedroom with large ensuite and walk in closet, plus a 2nd bedroom , another full bathroom, and of course, the special loft level with skylights which you can use for additional living space or guest sleeping quarters. Windows on 2 sides allows for an abundance of natural light - and the vaulted ceiling makes this amazing condo feel even more spacious. Upgrades throughout - too many to list here. It also features an oversized extra wide covered balcony with spectacular panoramic views over the gorge and down the river. Plus great sunset views! There is even a strategically placed tall tree which provides extra shade during the summer. Like living in a treehouse. Heated indoor parking for TWO vehicles (with EV charging) and a large private storage room. Call today to arrange your viewing of this amazing luxury condo. (id:59911)
Royal LePage Royal City Realty
24 Hoffman Street
Kitchener, Ontario
Charming Bungalow with Garden Oasis & Duplex Potential! Welcome to this delightful 3-bedroom, 2-bathroom bungalow located strategically in a popular neighbourhood with great highway access. Bursting with character, this home features an award-winning front garden that adds instant curb appeal and a serene, landscaped backyard perfect for relaxing or entertaining. Inside, enjoy a bright and functional open concept layout with well-sized bedrooms. A separate entrance offers exciting duplex or in-law suite potential, making this property ideal for extended families or savvy investors. The oversized single garage and double wide driveway provide plenty of parking. Whether you're looking to settle in or expand your portfolio, this adorable bungalow checks all the boxes! Don't miss your chance, book a viewing today. (id:59911)
Royal LePage Crown Realty Services
275 Falconridge Drive
Kitchener, Ontario
Welcome to 275 Falconridge Drive—your dream home in one of the region’s most desirable neighbourhoods. This beautifully upgraded property features smart lock entrance, an open-concept kitchen, living, and dining area, high-end appliances, elegant bathrooms, and a walk-in closet. Enjoy the private backyard with a covered patio, pot lights, and BLUETOOTH SPEAKERS perfect for entertaining. Other highlights include spacious bedrooms, a dedicated office/family room, carpet-free flooring, and a large storage shed. FINISHED BASEMENT with a SEPARATE entrance offers INCOME potential or a comfortable IN-LAW suite. Located just a 2-minute walk from Grand River Trail, Kiwanis Park, Outdoor swimming pool and 5-minute drive to RIM Park, Grey Silo Golf Course, shoping plaza and more. (id:59911)
Coldwell Banker Peter Benninger Realty
163 Fountain Street N
Cambridge, Ontario
Located minutes from the 401, practically bordering Kitchener and just a short walk to Toyota, this massive yellow brick century home offers 2600 sq ft and a total of 5 bedrooms and 2 baths. Currently used a side by side duplex with one side offering a 3 bedroom unit and the other side a 2 bedroom unit. Both tenants are willing to stay or move in to one and rent out the other as a fantastic mortgage helper. If a large heritage home has always been your passion, this is a great opportunity to create your masterpiece. Featuring large principal rooms and 2 staircases, this home has immense potential. Literally steps from one of Cambridge’s largest parks and walking distance to downtown Preston you have amazing options for this super investment opportunity……Keep it as-is or create your Heritage Dream Home! (id:59911)
Royal LePage Crown Realty Services Inc. - Brokerage 2
363 East Side Crescent
Burlington, Ontario
Beautiful 4 level side-split on an oversized private lot in south Burlington! This home has 3 bedrooms, 2 full bathrooms and has been lovingly maintained by the same owners for 60 years! The home is located on a quiet crescent and has so much potential. There is approximately 1400 square feet above grade plus a partially finished lower level! The ground floor of the home has a family room, garage access, a 3-piece bathroom, access to the backyard and plenty of natural light. The main level includes a large living / dining room combination with a wood burning fireplace and hardwood flooring. The eat-in kitchen has ample storage space and ground floor access. The bedroom level has 3 bedrooms, a 4-piece bathroom and hardwood flooring throughout. The lower level features a large rec room, laundry and storage area! The exterior of the home features a double driveway with parking for 6 vehicles, an in-ground irrigation system, and a private pool-sized backyard with a large wood deck, gazebo and mature landscaping. This home is situated on a quiet street within a fantastic neighbourhood. Conveniently located close to all amenities and major highways and walking distance to schools and parks! (id:59911)
RE/MAX Escarpment Realty Inc.
246 Thaler Avenue
Kitchener, Ontario
Welcome to 246 Thaler Avenue– an Impressive 3+ Bedroom, 2 bathroom 1334 sq ft (+bsmt) raised bungalow located in the heart of Stanley Park in Kitchener. Located on a large lot (50 x 100ft), there is plenty of space in this well cared for home with ample room to grow! This solid brick home has an oversized double car garage, separate entrance & concrete driveway. The large eat-in kitchen is spacious with loads of cupboard space with room to handle family traffic without getting in each other’s way when preparing meals! Adjacent, the bright dining and living areas feature large windows that flood the space with natural light Enjoy the serenity of waking up to the lovely view of the meticulous gardens while enjoying a coffee in the sunroom or working out with a fantastic view! Key features include; Sunroom, oversized rooms, large garden shed/future playhouse, 2 full bathrooms, separate entrance, double car garage, Upgraded Electrical panel and more! Minutes to schools, Shopping, Transit and the expressway. This one of a kind home, does not come along every day. Don’t miss this opportunity to see this beautiful & incredibly well-cared for home – Move in condition. Shows AAA+ (id:59911)
RE/MAX Solid Gold Realty (Ii) Ltd.

