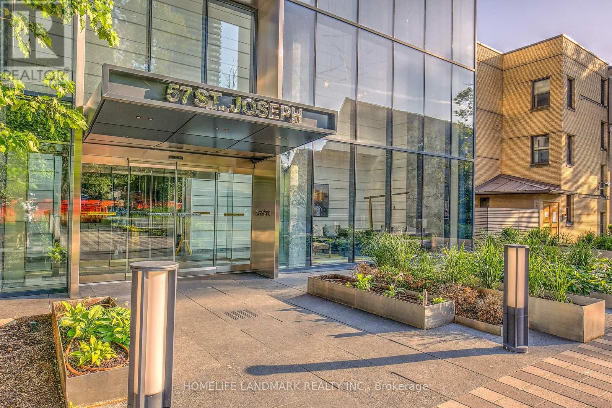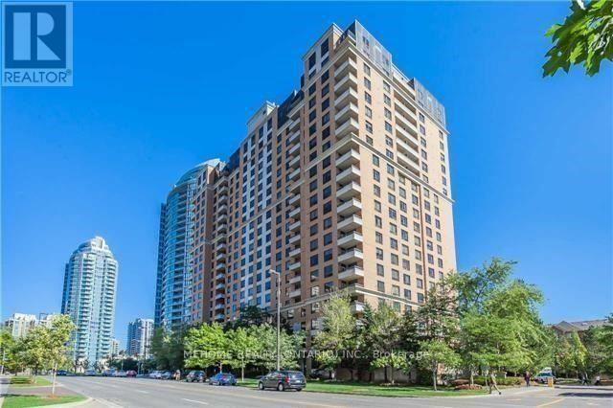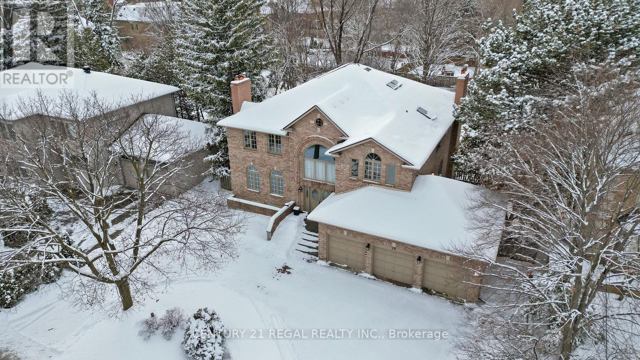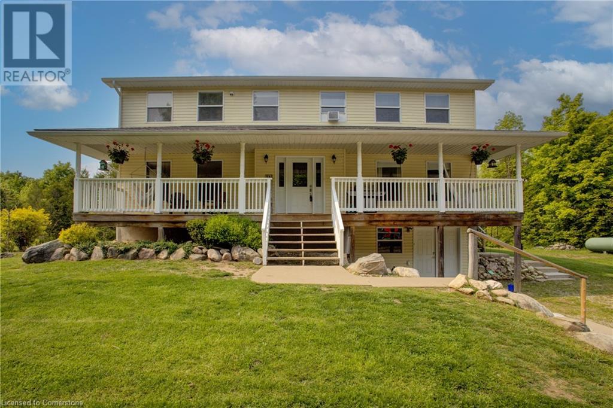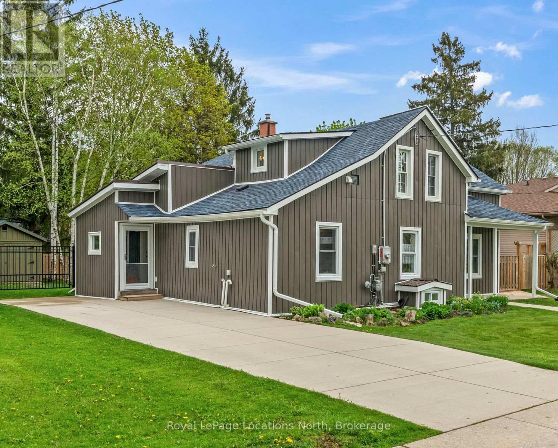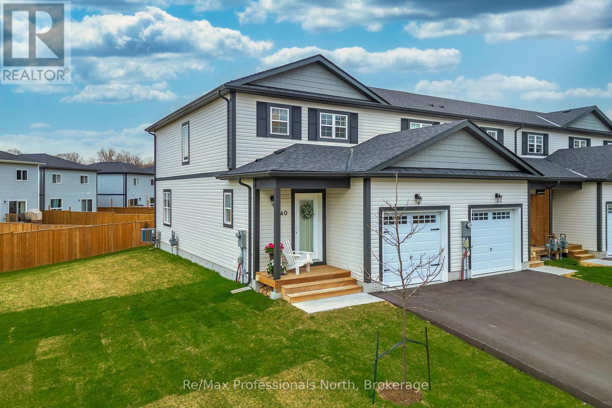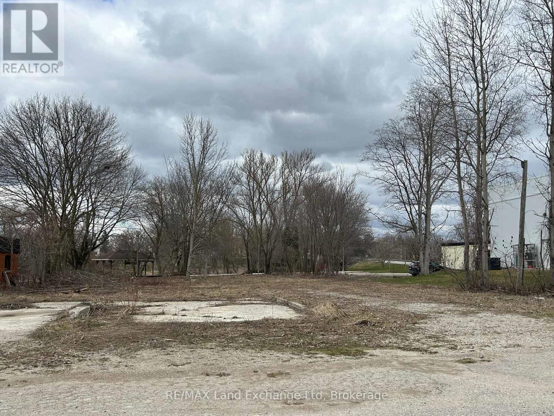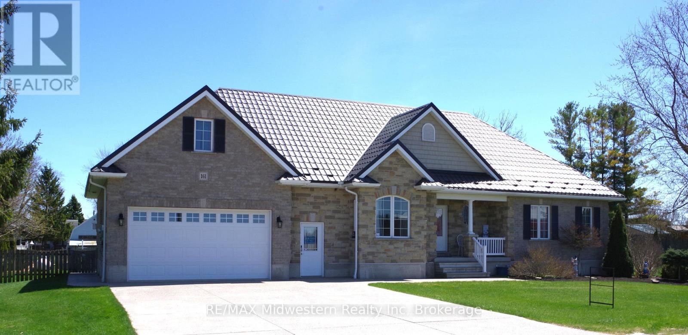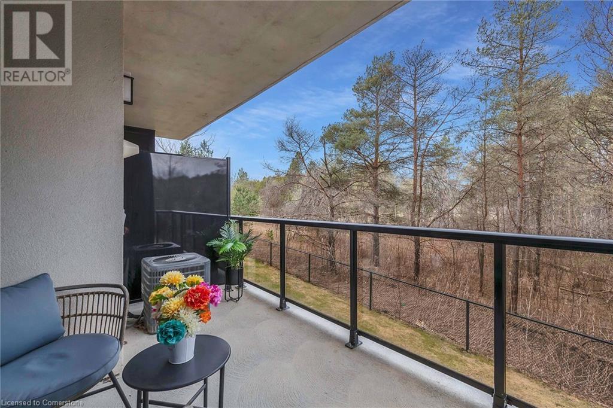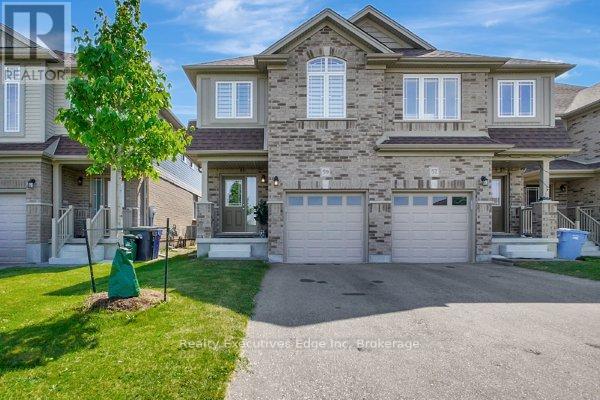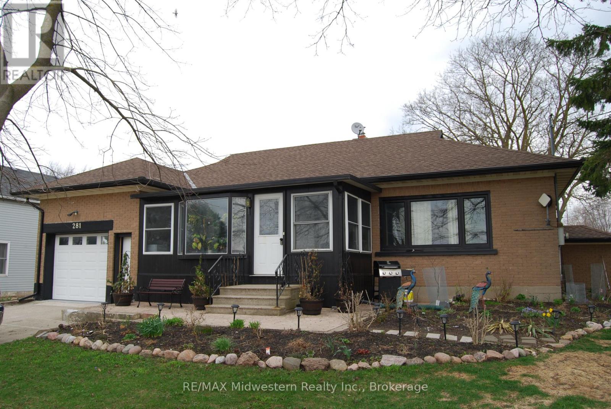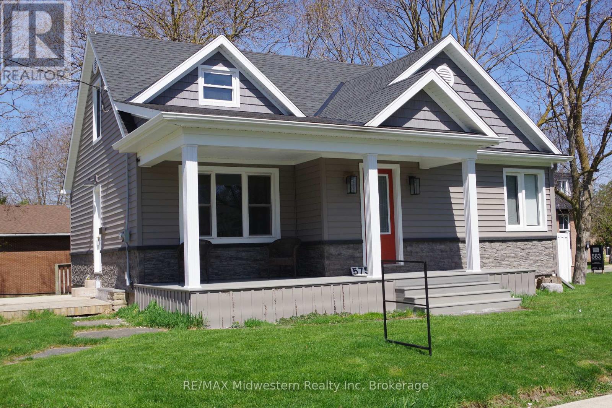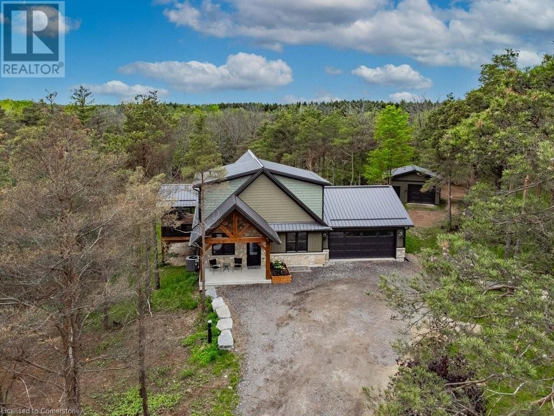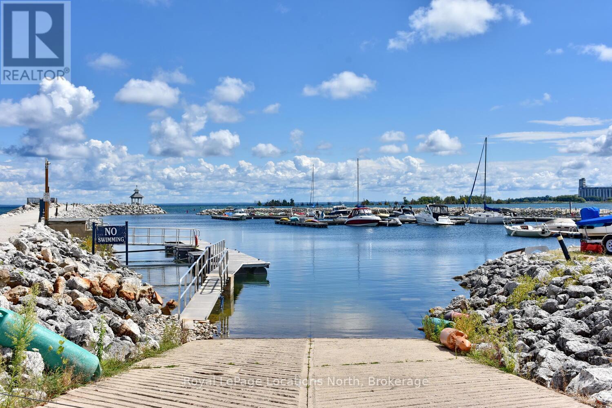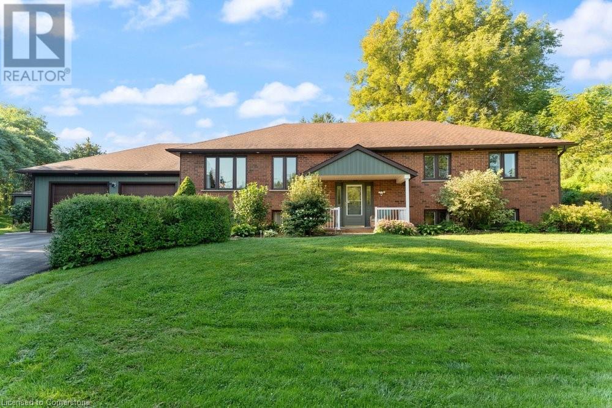508 - 57 St Joseph Street
Toronto, Ontario
Spacious SE Corner 3 Bedrooms+ Den, 2 Full Bath in a Landmark Building. As you Step on to the Wraparound Balcony, Dazzling Panorama Views unfold. Ultimate Convenience right next to UT Campus & Bloor Yorkville. The Perfect Layout & Many Upgrades Smoothly Blend Practicality and Luxury. Open Concept Kitchen Adorned With High-end European Appliances. 9 Feet Ceiling, Stylish Marble Countertops in Washrooms, & Premium Hardwood Floor Impart An Additional Sense of Space & Luxury. State-of-the-Art Amenities Include Fully Equipped Gym, Rooftop Lounge, Outdoor Infinity Pool, Soaring 20 Ft Lobby. Students Welcome. No Pet. 1 Locker included. Parking (extra charge) may become available after August 31 (id:59911)
Homelife Landmark Realty Inc.
4 Stonedale Placeway
Toronto, Ontario
Spacious 3 bedroom townhouse! Excellent Renovation!!! Great location,and schools (Denlow, Windfields, York Mills Coll). Hardwood floors. Move-in condition. Bulk Tv & internet included (until April 2027). Easy living...Snow removal (except the stairs) & lawn mowing done by the management. Quiet townhouse. Close to shopping, restaurants, highways. Surrounded by some of Toronto's top public and private schools, including Denlow PS, Windfields and St.Andrew Middle School, York Mills CI, Northern SS, Crescent, TFS, Bayview Glen, Crestwood, and La Citadelle. Steps to Parks, TTC, Shopping, Restaurant Etc. Walk-out from basemnt family room to private patio. Direct access to garage! BBQ allowed. Ready to move-in and enjoy your new life! (id:59911)
Soltanian Real Estate Inc.
1210 - 18 Sommerset Way
Toronto, Ontario
Yonge/Finch Tridel Building, Close To Subway, 24 hours Supermarket Nearby. Shopping, Restaurant, Community Center And School (Mckee & Earl Haig). Great Amenities With Indoor Swimming Pool, Gym. 24Hr Gate House Security. (id:59911)
Mehome Realty (Ontario) Inc.
566 Sheppard Avenue W
Toronto, Ontario
The same owner for over 50 years! Just steps from Bathurst / Sheppard and busy retail/commercial node. Direct exposure and access from Sheppard Avenue West, with plenty of surface parking directly in front of unit. TTC bus stop at door. Approx. 2,000 sf on main and second floor. See Floor Plans attached. Building is vacant so easy to view. Main floor was formerly a dental lab. Second floor was a bridal gown business but also could be used as an apartment. Basement is unfinished w/ 8 ft ceiling height and not calculated in area of 2,000 sf. Total of 4 washrooms -- two on second floor, one on main and one in basement. Balcony at rear off second floor. Seller willing to consider as much as 60% VTB on terms to be negotiated. Capital Improvements List and Operations List also attached. (id:59911)
RE/MAX Professionals Inc.
78 Gerald Street W
Toronto, Ontario
Don't miss this rare opportunity to own a property in the prestigious St. Andrews-Winfields neighbourhood of North York! Situated on a massive lot that has been extended, this solid home offers the perfect canvas to create your dream residence. This spacious property features 5 bedrooms 6 bathrooms, 3 charming fireplaces, and a beautiful main-floor office/study . The expansive lot is a true standout, providing endless possibilities to build up, extend back, and/or design a custom outdoor retreat. Inside, layout includes a bright living room/dining room, a functional kitchen with a dining area a media room that opens to a private backyard perfect for entertaining or future landscaping projects. Upstairs, the primary suite with his and hers walk-in closet and ensuite spa like bathroom, along with four additional bedrooms, provides ample space for family and guests. The finished basement has a expansive wet bar recreation room that can accommodate a theatre, an addition lounge area as well, has a in-law suite. Cedar closet, a cold storage room, space for gym.Located in the heart of St. Andrews-Winfields, this home is just moments from top-rated schools, parks, upscale shopping, and public transit, with easy access to major highways and downtown Toronto.78 Gerald St is more than just a home its a rare opportunity to craft your dream residence in one of North Yorks most desirable neighbourhoods. (id:59911)
Century 21 Regal Realty Inc.
179482 Grey Road 17
Wiarton, Ontario
Private 79.5-Acre Retreat Near Owen Sound & Sauble Beach Escape to this stunning 7-bed, 5-bath custom home with nearly 5,000 sq ft of living space across three levels, including a brand-new walkout basement (2024). Featuring 17-ft ceilings, multiple living areas, a theatre room, gym, and a spacious kitchen with a walk-in pantry, this home is ideal for families, investors, or multi-generational living. Zoned for a secondary home, this property also offers amazing income potential. The property is a nature lover’s dream, with mature forest, wild raspberries and strawberries, apple trees, and extensive ATV trails for riding and exploration. A rustic cabin in a private clearing offers the perfect setting for weekend glamping or cozy evenings around the fire. The land also supports recreational hunting and is ideal for hobby farming, with a chicken coop, mini goat enclosure, and a large clearing suitable for horses or livestock. Property highlights: -Managed Forest Program tax savings -Efficient heating with a wood stove (2021), propane furnace, in-floor heat on the lower level, and central air conditioning -High-speed Starlink internet -Recent upgrades: new roof, fascia, eaves, and downspouts (2020), pot lights throughout, some new windows, and finished basement Location highlights: -7 minutes to Cobble Beach Golf Resort, one of Canada’s top-rated courses -10 minutes to Owen Sound or Wiarton for shopping, healthcare, and schools -20 minutes to Sauble Beach -25 minutes to Big Bay, hiking, and Georgian Bay access Minutes to Cobble Beach Golf Resort, Owen Sound, and Sauble Beach. Whether you’re looking for a family estate, income property, or a space to build your dream retreat or business, this property offers endless possibilities and unmatched natural beauty. (id:59911)
Shaw Realty Group Inc.
3742 Nafziger Road
Wellesley, Ontario
Seize the opportunity to own this exceptional Commercial Building strategically located in the heart of Wellesley, Ontario. This versatile property is zoned Urban Commercial (UC), offering a wide variety of usages. Whether you are a Business Owner looking to expand or relocate, or an investor seeking a flexible Commercial asset, this property offers everything you need to succeed in Wellesley’s thriving community. The thoughtfully designed layout of this building makes it an ideal option for many different business uses, such as a Medical or Dental Centre, Professional Offices, Wellness Centre, Retail space, and more. With the flexible layout and zoning, it opens possibilities for long-term rental income or a diversified Tenant portfolio, maximizing return on investment. Wellesley is a vibrant community attracting a steady client base while providing convenience and excellent visibility, essential for thriving businesses. Don’t miss your opportunity to own this exceptional Building! (id:59911)
Royal LePage Wolle Realty
1 - 19 Toronto Street N
Grey Highlands, Ontario
ANNUAL LEASE-Charming 1-Bedroom Apartment for Lease Downtown Markdale, ON. Discover year-round living in the heart of beautiful Markdale with this bright and inviting 1-bedroom, 1-bathroom apartment . Located in the vibrant downtown area, this unit offers a stylish open-concept kitchen and living space, perfect for comfortable everyday living. The spacious bedroom features a charming Juliette balcony, adding a touch of elegance and natural light. Enjoy the convenience of in-suite laundry, high-speed internet, water, and parking all included in the rent. Tenant pays heat and hydro. separate entrance. Surrounded by the scenic beauty and recreation of Grey County, just minutes from Beaver Valley Ski Club, Markdale Golf & Curling Club, and an abundance of hiking, biking, and walking trails. Stroll to local shops, cafes, and restaurants, all within walking distance. Whether you're looking for a cozy full-time unfurnished residence this apartment offers the best of small-town charm and outdoor adventure. (id:59911)
RE/MAX Hallmark York Group Realty Ltd.
1071 6th Avenue W
Owen Sound, Ontario
Welcome to this meticulously maintained and beautifully updated 1 1/2 storey home, offering charm, functionality, and flexibility throughout while perfectly situated in a prime location near schools, parks, shopping, and restaurants. Upstairs, you will find two spacious bedrooms complete with custom built-in storage, plus a full bathroom and a bright, open loft area that is perfect for a home office, playroom, or creative retreat. On the main floor, two additional versatile rooms are currently used as a sitting room and an office, but could easily be converted into bedrooms offering the flexibility of a four-bedroom layout. The main floor also features a second full bathroom with laundry. At the heart of the home is a well-appointed kitchen that seamlessly connects the dining and living areas. This thoughtful arrangement delivers an ideal balance of flow and separation for everyday living and entertaining. The kitchen is equipped with newer appliances, and the adjacent living area impresses with high ceilings and a striking custom stained-glass accent window. A new gas fireplace further enhances the sitting room, offering warmth and an inviting ambiance. Step through the French doors that lead out to a large deck, your private oasis for relaxation, dining or entertaining outdoors. The curb appeal continues outside with a brand new concrete driveway and a beautiful gate that welcomes you into a fully fenced backyard. A new wood fence ensures privacy, while a generous 11x19 shed provides ample storage for all your needs. Additional features include owned solar panels to help offset hydro costs and a high-efficiency gas furnace installed in 2020, ensuring year-round comfort. Every detail has been thoughtfully cared for, and with all major updates complete, this move-in-ready home offers not only comfort and style but a location that delivers the perfect balance of convenience and community. (id:59911)
Royal LePage Locations North
160 Daffodil Court
Gravenhurst, Ontario
Nestled in a quiet, family-friendly neighbourhood, this end-unit townhome instantly feels like home, with a charming front porch perfect for morning coffee or evening chats. Step inside to a bright, well-planned interior where every space flows with ease, designed for both everyday living and entertaining. The front foyer sets a warm and welcoming tone, offering a 2-piece powder room and inside entry from the garage before opening into the heart of the home. A bright, open-concept kitchen with a central island and newer stainless steel appliances creates the perfect space to gather and connect, flowing effortlessly into the spacious great room - a combined living and dining area with engineered hardwood flooring that adds warmth and style. Patio doors extend the living space outdoors to the backyard, complemented by an extended side yard that adds even more room for outdoor enjoyment. The staircase, featuring upgraded rich wood railings, leads you to the upper level, where the thoughtful layout continues with a primary bedroom complete with a private 3-piece ensuite, along with two additional bedrooms and a full 4-piece bathroom - ideal for family, guests, or a home office. The full-height, unfinished basement offers excellent potential for future living space, plenty of room for storage, and includes a dedicated laundry area. Built in 2022 and meticulously maintained, this home offers peace of mind with remaining Tarion warranty. Additional features include central air conditioning, an HRV system, a single-car garage, and a paved driveway with parking for two more vehicles. Ideally located just minutes from downtown Gravenhurst, parks, schools, shopping, and the waterfront, this property offers modern comfort, extra outdoor space, and the quiet charm of cul-de-sac living - a wonderful place to call home. (id:59911)
RE/MAX Professionals North
17 Albert Street
North Huron, Ontario
Discover the potential of this prime residential building lot, perfectly positioned to take advantage of stunning river views. With R3-1 zoning, this property offers a multitude of options for development, whether you're looking to create a dream family home or a lucrative multi-unit investment. Key Features: Zoning: R3-1 zoning provides flexibility for residential developments, allowing for single-family homes or multi-unit structures.- Scenic Views: Enjoy picturesque river views that enhance the appeal of the property and offer a tranquil setting for future residents.- Investment Potential: This lot is an ideal opportunity for both homeowners and investors, with the ability to build either a spacious family residence or multiple rental units to maximize income.- Location: the lot provides convenient access to local amenities, schools, and recreational areas, making it a great choice for families and renters alike. Seize this unique opportunity to shape your vision on this versatile lot. Whether you're building your forever home or investing in your future, the possibilities are endless! (id:59911)
RE/MAX Land Exchange Ltd
161 Brock Street
West Perth, Ontario
If you need a home with room for 2 living quarters, then this could be the home for you. The basement can very easily be converted to an apartment as it has 2 bedrooms and a 3 piece bath and the wet bar area has a sink already and has a hookup for a stove. Plus a 2nd set of stairs gives excellent private access to and from the garage. This is a custom built home on a large lot on a quiet street located only 40 Minutes to KW, 25 minutes to Stratford and 15 minutes to Listowel, Mitchell and Milverton. This one owner home features a large kitchen with loads of cabinetry and abundant counter space with a breakfast nook overlooking the expansive fenced back yard. 2 sets of French doors give you access to the recent deck and patio area. On the spacious main level you will find the bright and inviting primary bedroom with a ensuite bath with a steam shower and large soaker tub and a huge walk-in closet. The main floor also includes another bedroom, living room, dining room, laundry, and access to a bonus room over the garage. The finished basement has in floor heat and offers 2 more bedrooms, 3 piece bath, an oversized rec room with a wet bar and fireplace. Outside you will find a aggregate concrete drive with room for 4 vehicles and a hookup for a generator. Updates include a private well drilled in 2019, metal roof ($45,000) in 2018 and the hot water heater in 2025. (id:59911)
RE/MAX Midwestern Realty Inc
1284 Gordon Street Unit# 106
Guelph, Ontario
Welcome to Liberty Square – Where Style, Comfort & Convenience Meet! Whether you're simplifying your lifestyle, purchasing your first home, or investing in Guelph’s thriving south end, Unit #106 is a rare opportunity that checks all the boxes. This beautifully maintained 2-bedroom, 2-bathroom condo offers the perfect blend of sleek finishes, low-maintenance living, and peaceful treetop views—ideal for downsizers, professionals, university parents, and investors. What truly sets this unit apart is its exceptionally rare layout: located on the main floor, it provides true stair-free access—no elevator needed to reach the front door, same-floor storage locker, or exclusive parking space. Yet, thanks to the building’s thoughtful landscaped elevation, the private balcony sits above ground level, offering the security and privacy of an elevated view without sacrificing accessibility. Inside, enjoy 9’ ceilings, large windows, hardwood and ceramic flooring, and an open-concept layout that feels bright and welcoming. The sleek kitchen features granite countertops, a stylish backsplash, stainless steel appliances, and a neutral palette that flows effortlessly into the living and dining area. The bedrooms are thoughtfully placed on opposite sides of the unit for maximum privacy. The primary suite includes a 3-piece ensuite with walk-in shower, while the second bedroom is just steps from a spacious 4-piece bathroom with a deep soaker tub. Both rooms offer custom closets (2019) for smart storage solutions. Additional features include in-suite laundry, central air, a large climate-controlled storage locker, low condo fees, and plenty of visitor parking. The building is fully accessible and professionally managed, offering comfort and peace of mind. Situated minutes from Preservation Park, University of Guelph, transit, shopping, restaurants, and Hwy 401—this move-in ready gem is located in one of Guelph’s most desirable communities. (id:59911)
Real Broker Ontario Ltd.
59 John Brabson Crescent
Guelph, Ontario
This stunning, 4-year-old semi-detached home in Guelphs Solterra community is a haven of modern luxury, boasting a prime location across from a brand-new park. Inside, gorgeous maple wood floors flow through an open-concept great room, illuminated by large windows and anchored by a cozy electric fireplace. The sleek kitchen features high-end stainless steel appliances, quartz countertops, a reverse osmosis drinking water system, and a walk-in pantry, while the dining area offers backyard views perfect for entertaining. Upstairs, the master bedroom is a peaceful retreat with a 4-piece ensuite, including a walk-in shower and tub, complemented by three additional spacious bedrooms and elegant quartz countertops in all bathrooms. Located near L'Ecole Arbor Vista, Jubilee Park, and scenic trails, this immaculate, move-in-ready home offers an exceptional blend of comfort and convenience. Book your showing today! (id:59911)
Realty Executives Edge Inc
87 John Street S
Minto, Ontario
1 1/2 storey 3 + 1 bedroom home close to downtown. Main level has a kitchen, livingroom, diningroom, bedroom, 3 pc bath, 2 pc bath and an enclosed front porch. Upstairs has 3 bedrooms and a 4 pc bathroom. Workshop at rear of property. (id:59911)
RE/MAX Midwestern Realty Inc.
281 Elora Street S
Minto, Ontario
Three bedroom brick bungalow with attached garage and paved driveway, on landscaped corner lot. Main level has kitchen, livingroom, 4 pc and 2 pc bathrooms, and sunroom. Unfinished basement with 2 pc bath has lots of possibilities for rec room and downstairs bedrooms. Electrical updated in 2011, roof/soffits/eaves replaced in 2012 and Kitchen redone in 2017. Move in ready!! (id:59911)
RE/MAX Midwestern Realty Inc.
575 Barber Avenue N
North Perth, Ontario
This 3 bedroom, 2 bath home has a huge lot with R5 zoning potentially allowing up to a 6 unit apartment building or buy it as well kept single family home with investment potential. The home has had many updates including windows, siding, flooring, furnace and central air. The upper level is a primary suite with a bedroom, 4pc ensuite bath and a walk-in closet. 2 bedrooms and a 4pc bath are on the main level. **EXTRAS** Water softener, Tool shed (id:59911)
RE/MAX Midwestern Realty Inc
194 Queen Street
Atwood, Ontario
This home has everyone covered. Young or not, you will find something here for you. From the dual garages, the studio space, the workshop, or just the warm and friendly atmospher of the rest of the house. The Kitchen has recently been updated and the dinning area leads to a 2 level deck overlooking an amazing back yard. The home is also wifi enabled. So much to talk about. Call your agent to book a showing. (id:59911)
Kempston & Werth Realty Ltd.
12 Sidney Crescent
Guelph, Ontario
Welcome to 12 Sidney Cres! This charming south-end bungalow is nestled in a warm, family-friendly neighbourhood and offers nearly 2000 sq/ft of beautifully finished living space. Inside, you’ll find 3 comfortable bedrooms and 2 full bathrooms, including a spacious rec room and den in the basement – perfect for relaxing, working, or playtime. Step outside to the newly remodeled backyard, a great spot for entertaining or enjoying family time. With top-rated schools, scenic walking trails, shopping, and easy highway access all nearby, this home has everything you need. Ready to make the move to Guelph? Give us a call today! (id:59911)
Keller Williams Innovation Realty
1040 Clyde Road
Cambridge, Ontario
MUSKOKA WITHOUT THE DRIVE! This spectacular custom built home is within a 2.48 acre forested setting! The unique design of this home exemplifies the feeling of a northern luxury chalet! Loaded with high quality building materials and finishes and built in 2021, this stunning home is a rare offering! The main floor provides an open floor plan with a soaring 20 ft vaulted ceiling framed with gorgeous wood timbers! The gourmet kitchen offers beautiful stainless appliances including an induction cooktop, a large centre island, quartz countertops and beautiful Moroccan style backsplash! A large great room with stone fireplace and dining area provide seamless flow for entertaining and expansive views of the forested backdrop! Step out to the massive 12x40 ft deck and screened in room complete with remote retractable walls to increase the deck space for continued opportunity to entertain and enjoy the private surroundings! The main floor also offers a large bedroom/den and a full bathroom for those would prefer main floor living! A separate laundry room with cabinetry and access to the double car garage complete this level. A gorgeous wooden staircase takes you to the upper loft level with an incredible view of the main floor and outdoor surroundings! An office nook in the loft is ideal for those who work from home! An additional bedroom with walk through closet with built-ins and 3 piece ensuite with large walk-in shower serves as a primary retreat! Another hardwood staircase takes you to the walk-out basement with large finished family room with propane stove fireplace, an additional bedroom/den and a rough in for another bathroom! The attached large double car garage is great for parking and all of your storage needs with loads of cabinets! An additional 19x15 detached garage is ideal for the toys and hobbyists! This home is truly stunning and a one of a kind dream private oasis and getaway from the city but is a short drive to Cambridge and Hamilton! LUXURY CERTIFIED. (id:59911)
RE/MAX Escarpment Realty Inc.
153 - 30 Ramblings Way
Collingwood, Ontario
Welcome to Rupert's Landing, an extremely desirable waterfront community located in Collingwood on the pristine waters of Georgian Bay! Waterfront living at it's best! This resort-style development offers an exceptional lifestyle, you just can't go wrong with the available amenities!! A private marina, a recreation centre, tennis and pickleball courts, a pool, sauna, hot tubs, and a games room. You will never get bored again!! And this unit has so much to give, even a water view! It has been lovingly updated over the years, with beautiful new flooring, a reengineered stairwell with a built-in display case, and a large, exclusive storage closet unique to this condo. It also features an extra-large balcony with glass panels, gorgeous gas fireplace, new carpeting on the stairs, updated bathrooms, and a wonderful den off the primary bedroom, complete with its own private walkout balcony (the den could be converted back into a third bedroom). The list goes on and on! The location is ideal as well, with skiing, golfing, hiking, biking and swimming all literally on your doorstep. Take the trails into Collingwood town for dining and shopping, or access Blue Mountain hills within a 5 minute drive!! The best of what Southern Georgian Bay has to offer is just steps away! Ideal as a weekend retreat, or great rental for investors, even a lovely permanent home, you just can't go wrong with this property and price point! Enjoy the 4 season lifestyle to it's fullest at Rupert's Landing!! (id:59911)
Royal LePage Locations North
1909 Old Governors Road
Ancaster, Ontario
Immaculately kept and fully updated, don't hesitate to view this large raised bungalow in the town of Copetown, conveniently located to many amenities, including the Hwy 403 access. Nestled on approx 1.2 acres of country serene & privacy, on a quiet country road, within walking distance to 2 private schools, this home suits a growing family, and has approx 3000 sq ft of finished space. Recent 12' x 24' building can double as a 3rd garage space. Completely updated and immaculately maintained. Don't hesitate to view and see for yourself all this home has to offer. Completely turn key and move in ready. (id:59911)
Royal LePage State Realty
701 - 3220 William Colston Avenue
Oakville, Ontario
Bright & Spacious 1+Den Condo in Prime Oakville Location! Modern 1-bedroom plus den suite with a versatile layout. The den is ideal for a home office or can double as a guest room. Features include stylish flooring, ensuite laundry, and a large private balcony perfect for relaxing or entertaining. Includes parking & locker. Enjoy access to exceptional building amenities: fitness center, yoga studio, media lounge, rooftop terrace, bike storage, pet wash station, and more. Conveniently located near major highways (407 & 403), transit, college campuses, GO Station, and top shopping centers. (id:59911)
RE/MAX Escarpment Realty Inc.
3524 Isla Way
Port Severn, Ontario
An architectural masterpiece on Gloucester Pool, this stunning waterfront retreat is a seamless blend of modern luxury & natural beauty. Designed by award-winning David Small Designs & crafted by Profile Custom Homes, this year-round sanctuary offers ultimate privacy, impeccable craftsmanship & breathtaking views. Step into the dramatic 2-story foyer, where soaring ceilings & open-concept design set the stage for effortless entertaining. The expansive living space flows seamlessly to a spacious deck featuring an outdoor kitchen & BBQ, perfect for hosting under the stars. A true showstopper, the Muskoka Room boasts a grand stone wood-burning fireplace & beverage station, creating the ultimate space for relaxation. The main level is anchored by a serene primary suite with spa-like 5-pc ensuite & generous walk-in closet. A stylish home office/library, dreamy laundry room & mudroom with built-in pet wash station & thoughtfully designed spaces add to the home’s exceptional functionality. Upstairs, four additional bedrooms & two baths—offer comfort & privacy, while a versatile loft provides extra space for work or play. The lower level is designed for entertainment & rejuvenation, featuring a spacious rec & games area with bar, two additional bedrooms, a full bath, private gym & ample storage. Walk out to a flagstone patio with serene water views, making every moment feel like a getaway. This property is equipped with state-of-the-art mechanicals, net-zero certification with solar & stunning granite pathways leading to a custom-designed sports court. A detached workshop with additional vehicle storage completes this extraordinary offering. Located on the Trent Severn Waterway—just one lock from Georgian Bay—this rare find provides convenient access to golf courses, skiing, shopping, and restaurants. With easy access to Highway 400 and just 1.5 hours from the GTA, this waterfront dream home is an unparalleled opportunity to own a piece of paradise. (id:59911)
The Agency
