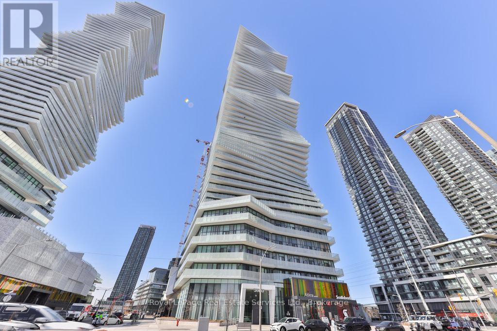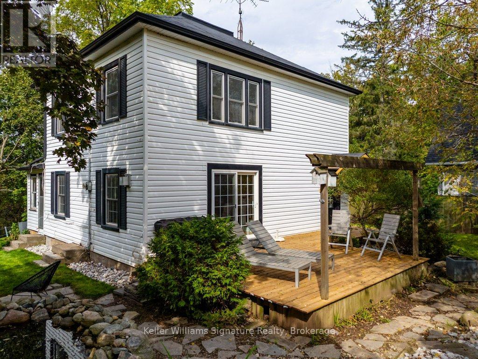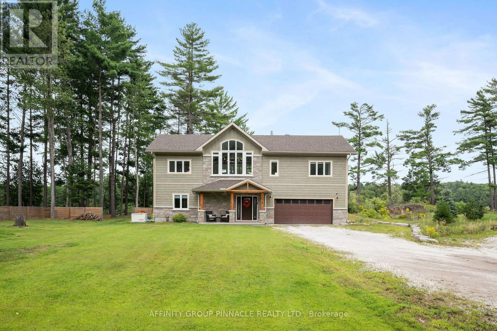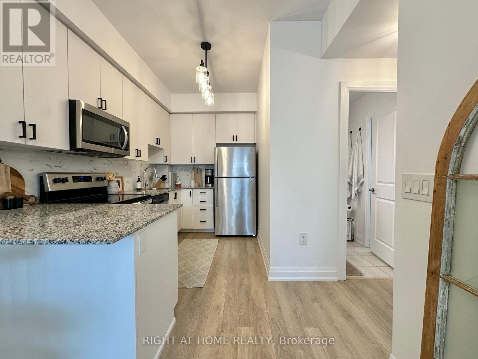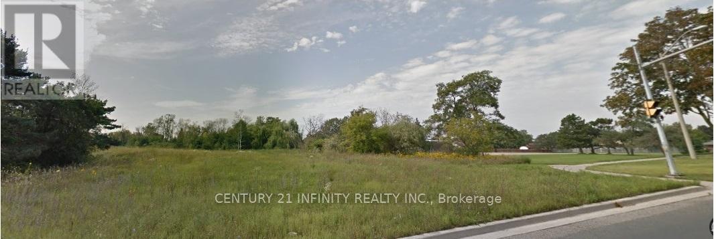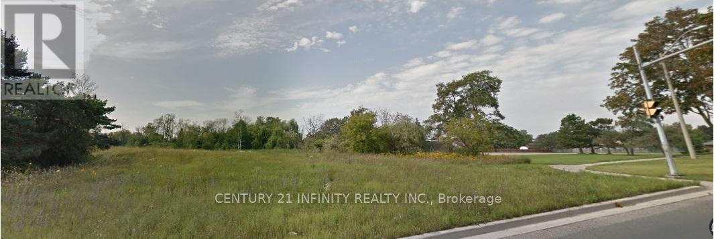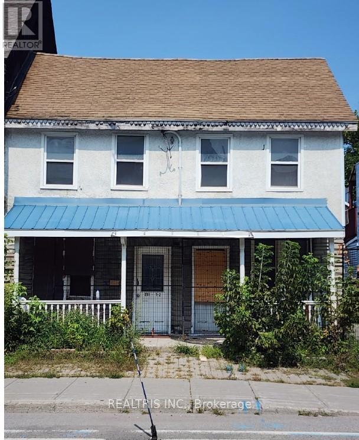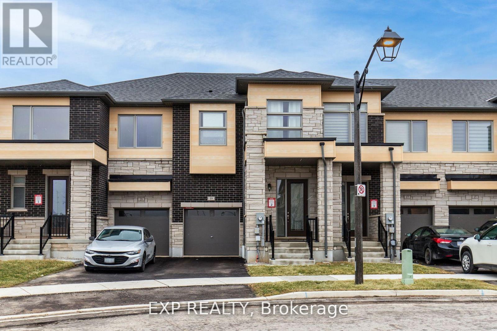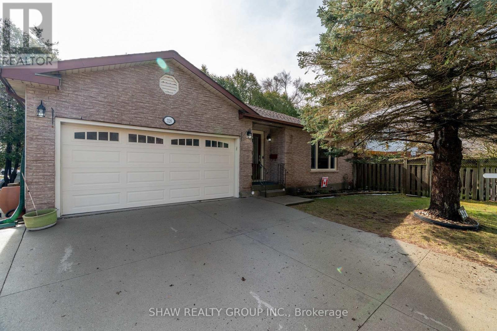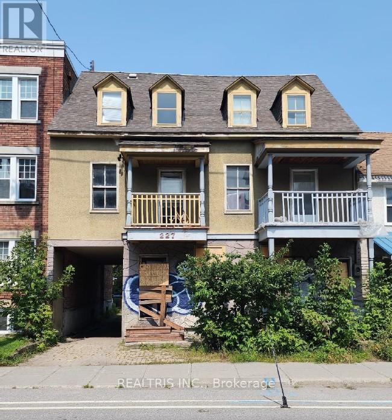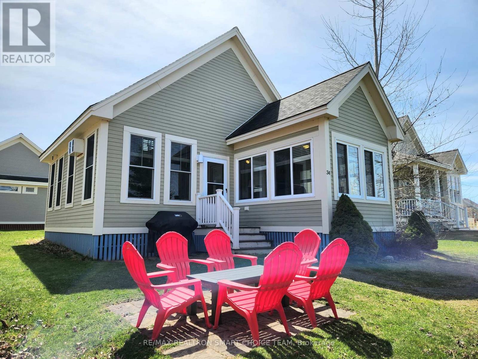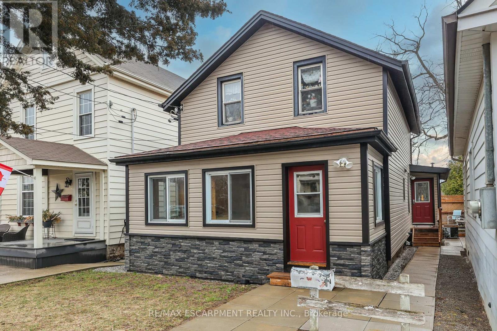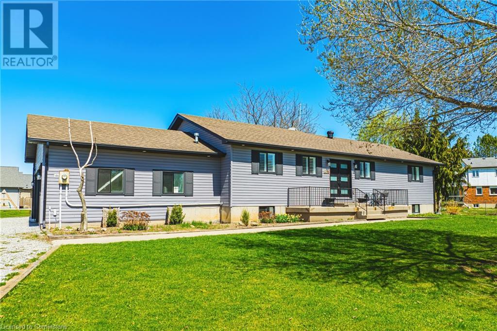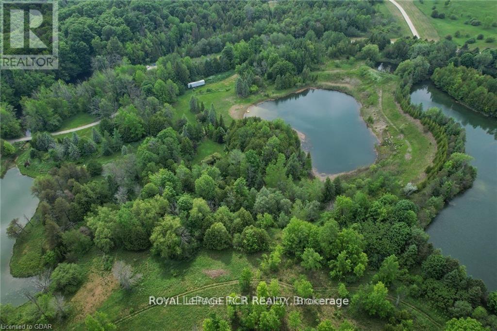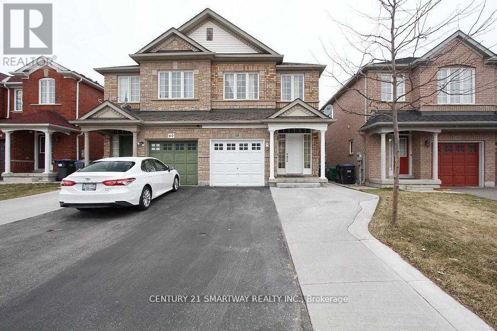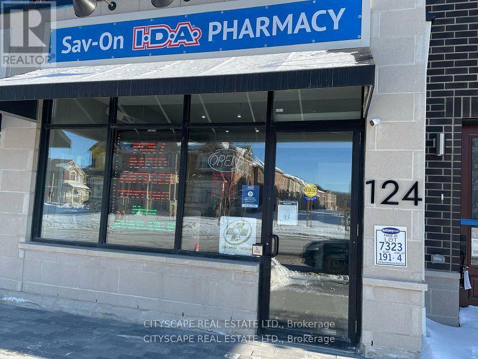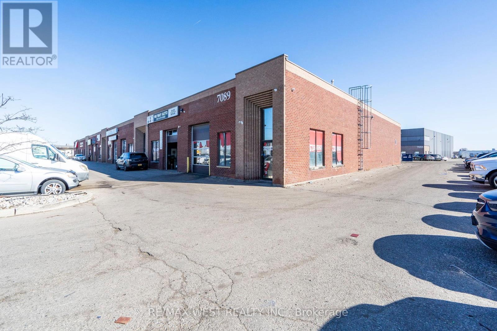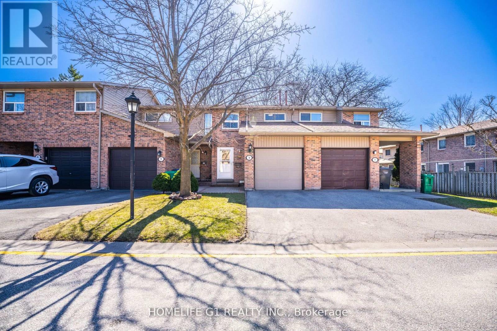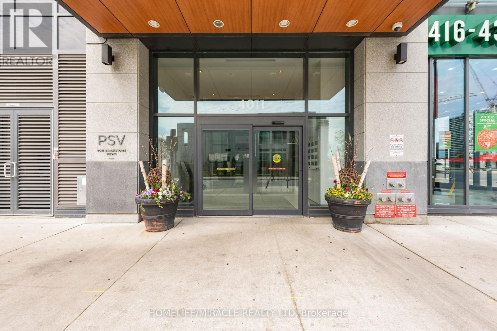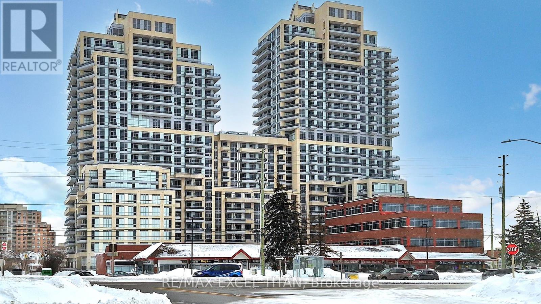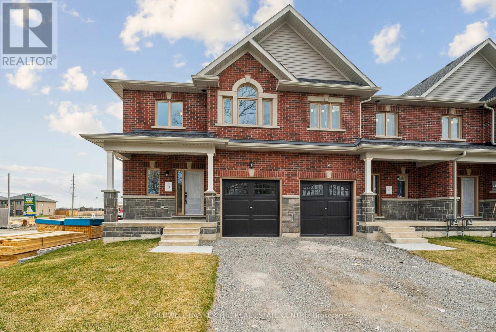6005 - 3900 Confederation Parkway
Mississauga, Ontario
Luxurious 2-Storey Penthouse in the Heart of Mississauga. Step into this elegant 2-storey corner penthouse unit featuring 2+1 bedrooms, 2.5 baths + 2 parking spaces designed for elevated urban living. The bright & spacious living/dining area is seamlessly connected to an open-concept kitchen, perfect for entertaining. Floor-to-ceiling windows flood the space with natural light and a walkout leads to one of two expansive balconies with stunning views of Lake Ontario and the city skyline. Enjoy a total of 400 sq ft of private outdoor space across 2 wraparound balconies, one on each level. The main floor also includes a versatile office/den with expansive windows and inspiring views, ideal for remote work or a quiet reading space and a powder room. Upstairs, the primary bedroom features a 4-pc ensuite, walk-in closet & balcony access. The 2nd bedroom also offers balcony access and expansive windows, and 3-pc bathroom. An upper-level laundry area adds functionality & ease. The home is finished with 9 smooth ceilings in principal rooms & wide plank high-performance laminate wood flooring, combining comfort, style and function. Residents enjoy world-class amenities including a 24-hr concierge, hotel-style lobby, state-of-the-art fitness center, outdoor pool with shallow deck, party rooms, sports bar, cozy lounge areas with fireplaces, indoor/outdoor childrens playgrounds & splash pad, saunas, seasonal outdoor skating rink, rooftop terrace with BBQs & dining area and a multi-purpose games room with private chefs kitchen & dining space. Extras include 2 parking spaces located on the P1 level and 1 storage locker. Parking & amenities are included in the maintenance fee. This residence is just steps from Square One Shopping Centre, fine dining, entertainment, public transit, Sheridan College & University of Toronto Mississauga campus, with easy access to major highways. Rare opportunity to own a true luxury penthouse in one of Mississauga's most sought-after communities. (id:59911)
Royal LePage Real Estate Services Ltd.
6123 Guelph Line
Burlington, Ontario
Craving a peaceful escape from the city without sacrificing convenience? This charming century-old home in Lowville, Burlington, offers the perfect blend of serenity and accessibility. Nestled in the picturesque countryside, this lovingly maintained property is ideal for young families and professional couples seeking both tranquility and modern living.The heart of the home is the newly renovated kitchen, featuring bright, modern finishes and sleek stainless steel appliances perfect for creating culinary masterpieces. A 2-piece powder room adds a touch of modern convenience, while the refinished hardwood floors throughout the home enhance its warmth and character.The spacious living and dining area, with a cozy gas fireplace, provides a welcoming space for relaxation or entertaining. Outside, the expansive new deck offers the perfect spot for summer BBQs, with views of a tranquil pond and the surrounding natural beauty. Enjoy morning coffee in the sunroom, where the sounds of chirping birds create the ideal setting to start your day. Upstairs, you'll find three generously sized bedrooms and a stylish 4-piece bathroom, providing comfort for the whole family. The lower level offers a flexible bedroom or rec room, ample storage, laundry facilities, and an additional 3-piece bathroom perfect for guests or family gatherings. For those who enjoy hands-on projects, the detached garage with a workshop area offers plenty of possibilities. (id:59911)
Keller Williams Signature Realty
103b Carriage Landing Road
Horton, Ontario
Welcome to 103b Carriage Landing! This custom built waterfront home is located on the Ottawa River and offers majestic views, towering pines and beautiful rock outcroppings. This open concept home features large windows with tons of natural light, custom fireplace, cathedral ceilings with exposed beams and an entertainers kitchen. The main level features a large primary bedroom with a spa like ensuite and walk out to the waterfront view deck, additional bedroom, 4 pc bath. The lower level features a family room, large mudroom, additional bedroom, laundry room and a 3 pc bath. Outside you will find amazing views around every corner, stairs to the waterfront and a floating dock for all your water toys. In addition to the attached garage there is also a 2 car detached shop that would make a great workshop. Come see what life on the water is all about! Just under an hour to Ottawa! (id:59911)
Affinity Group Pinnacle Realty Ltd.
110 - 135 Station Street S
Belleville, Ontario
This 1 bedroom, 1 bathroom, luxury loft apartment is walking distance to Downtown Belleville which features boutique shopping and fine dining restaurants. No detail has been overlooked whendesigning and creating these beautiful apartments. The exquisite floor plan design offers openconcept living with a private balcony! The Magnolia also offers a fitness gym on the second floor. Common costs are an additional $205 per month and parking is an additional $60. (id:59911)
Century 21 Lanthorn Real Estate Ltd.
Century 21 Lanthorn & Associates Real Estate Ltd.
C801 - 5299 Hwy 7 Highway
Vaughan, Ontario
Located in the heart of Woodbridge, this boutique-style townhouse features a bright & open-concept layout with 9' ceilings, perfect for modern living. With 2 bedrooms, a large private patio that is perfect for entertaining, 1 underground parking & locker, this home offers comfort & convenience. Thoughtfully designed with stylish finishes, including laminate throughout, granite counter in kitchen & backsplash, it's ideal for first time buyers, downsizers, or anyone looking for low maintenance luxury living. Walking distance to Woodbridge Ave & provides convenient access to Hwy 400, 407 & 427 (id:59911)
Right At Home Realty
0 Park Road S
Oshawa, Ontario
Residential development site located on Park Road South, on the west side of Park Road, south of Cromwell Avenue. Great potential. The available land is an irregular shaped parcel of 4.3 Acres. Refer to the Reference Plan for exact measurements. Situated within minutes of access to Hwy 401, in a Regional Corridor. All information provided and advertised by the Seller and Listing Brokerage shall be verified by the Buyer and the Buyer's Agent as the Property is being sold on an "As Is, Where Is" basis without representation or warranty by the Seller or the Broker. (id:59911)
Century 21 Infinity Realty Inc.
0 Park Road S
Oshawa, Ontario
Residential development site located on Park Road South, on the west side of Park Road, south of Cromwell Avenue. Great potential. The available land is an irregular shaped parcel of 4.3 Acres. Refer to the Reference Plan for exact measurements. Situated within minutes of access to Hwy 401, in a Regional Corridor. All information provided and advertised by the Seller and Listing Brokerage shall be verified by the Buyer and the Buyer's Agent as the Property is being sold on an "As Is, Where Is" basis without representation or warranty by the Seller or the Broker. (id:59911)
Century 21 Infinity Realty Inc.
235 Kennington Way Unit# 29
London, Ontario
Welcome to Acadia Towns by Urban Signature Homes! This stunning 3-level townhouse offers over 1900 square feet of modern living space. Boasting 4 bedrooms along with 3 bathrooms,this home is designed for both comfort and functionality. Luxury meets convenience with numerous upgrades,including a fully stucco and brick exterior, 9-foot ceilings on the main and second floors, and a sleek,contemporary kitchen with quartz countertops. The abundance of natural light floods the space through larger windows, creating a bright and inviting atmosphere throughout. Situated in a highly desirable area in London,Acadia Towns offers easy access to amenities, including the 401 and 402 highways, making commuting abreeze. Please note that listing images are for rendering purposes only, and the square footage is approximate. late 2025 closings available, along with a flexible deposit structure, now is the perfect time to make Acadia Towns your new home. Don't miss out on this incredible opportunity! (id:59911)
RE/MAX Real Estate Centre Inc.
33 Henderson Drive
Guelph, Ontario
Welcome to your newly renovated home in a wonderful family neighbourhood! Simply move in and start enjoying this stunning 3-bedroom residence, featuring all-new flooring throughout and a brand-new kitchen with ample storage and generous counter space. The open-concept main floor boasts a spacious living room with a beautifully updated fireplace, perfect for cozy nights in. Upstairs, you'll find an oversized primary suite with a private ensuite, along with two additional spacious bedrooms and the convenience of a second-floor laundry room. All bathrooms have been fully renovated with modern finishes, adding to the home’s luxurious feel. The unspoiled basement offers endless possibilities for customization. Step outside to a fully fenced backyard with a charming composite deck—ideal for outdoor gatherings. This is the one you've been waiting for! (id:59911)
Chestnut Park Realty Southwestern Ontario Limited
Chestnut Park Realty Southwestern Ontario Ltd.
123 Second Street
Walkerton, Ontario
Welcome to 123 Second Street! Here are the top 5 reasons why you’ll love this stunning semi-detached home: 1) AMAZING LAYOUT - Step inside to discover a bright and inviting main floor featuring an open-concept living space with luxury vinyl plank flooring throughout. The spacious kitchen boasts sleek stainless steel appliances, stylish cabinetry, and plenty of counter space, flowing seamlessly into the dining area and cozy living room—ideal for both entertaining and everyday life 2) BUILT IN 2022 - offers modern finishes and an up-to-date style 3) INCREDIBLE UPSTAIRS RETREAT - Upstairs, the primary bedroom is a true retreat, complete with a large custom walk-in closet and a private ensuite bath. Two additional well-sized bedrooms, a full bathroom, and convenient second-floor laundry complete this level. 4) AMPLE PARKING - One of the standout features of this property is the long driveway, offering 2 additional spots to the single-car garage 5) QUIET NEIGHBOURHOOD – located in a a desirable family-friendly neighborhood, this home is just minutes from schools, shopping, and other great amenities. Don't miss this incredible opportunity to own a move-in ready home in a fantastic location. (id:59911)
Shaw Realty Group Inc. - Brokerage 2
Shaw Realty Group Inc.
200 Williamsburg Road
Kitchener, Ontario
Welcome to 200 Williamsburg Road, Kitchener! This beautifully maintained home offers over 1,900 square feet of total living space, featuring 3 spacious bedrooms and 2 full bathroomsperfect for families or anyone seeking comfort and functionality. Step inside to a bright living room with a large picture window that fills the space with natural light, complemented by elegant engineered hardwood floors. The open-concept dining room and kitchen are ideal for entertaining, with stylish tile floors, stainless steel appliances, a convenient breakfast bar, and ample space for family meals. Glass doors off the dining area lead to a large covered deck and a beautifully landscaped backyard, complete with a garden and a spacious patioideal for relaxing or hosting gatherings. The main floor offers three generously sized bedrooms, all with engineered hardwood floors and plenty of natural light. Downstairs, you'll find a large rec room, an additional full bathroom, and plenty of storage space to keep things organized. Outside, the extra-long driveway provides plenty of parking, plus there's a garage for added convenience. The partially fenced backyard offers privacy and plenty of room to play, garden, or entertain. (id:59911)
Exp Realty
231-233 St. Patrick Street
Ottawa, Ontario
Location!!! Attention All Builders/Investors/And Developers. Tremendous Potential Awaits. Located in the vibrant heart of ByWard Market, this property offers unparalleled proximity to shopping, restaurants, bustling nightlife, and more. A prime opportunity for discerning investors, it presents exceptional potential for growth and development. With R4UD zoning, this property opens the door to versatile possibilities. Don't miss this rare chance to invest in a dynamic, thriving location with boundless potential! (id:59911)
Realtris Inc.
19 Molnar Crescent
Brantford, Ontario
Experience modern living in this pristine 2-story townhome, ideally situated in a welcoming, family-oriented neighborhood! Designed for contemporary lifestyles, the home features an airy open-concept layout with 9-foot ceilings and rich hardwood flooring across the main level. The state-of-the-art kitchen is a culinary haven, equipped with gleaming stainless steel appliances, a generous island for prep or seating, and sophisticated quartz countertops complemented by a chic tile backsplash. A sprawling living area flows seamlessly to the backyard, creating an effortless blend of indoor and outdoor spaces. Upstairs, unwind in the lavish owners suite, offering a spa-inspired 4-piece ensuite and a walk-in closet. Two additional spacious bedrooms ensure versatility for family, guests, or a home office. Located moments from the forthcoming Southwest Community Park development, this turnkey townhome combines style, comfort, and conveniencedont let this gem slip away! (id:59911)
Exp Realty
328 Burnett Avenue
Cambridge, Ontario
Welcome to this upgraded 5-bedroom bungalow, in the popular Fiddlesticks area of Cambridge. Three spacious bedrooms on the main level and 2 in the fully finished basement plus den that could be used as office for a growing family, this home is ideal for large families, multi-generational living, or those looking for flexible space or a perfect home for folks retiring looking for space for themselves and grandkids. Step into a renovated kitchen thats stylish and functional. Enjoy brand-new cabinetry, newer stainless steel appliances including a noiseless dishwasher, double oven, and an oversized kitchen island perfect for family gatherings and entertaining guests. The main floor showcases modern, scratch-resistant engineered hardwood flooring and fresh paint throughout. It flows seamlessly into a stunning family room addition featuring floor-to-ceiling windows and soaring vaulted ceilings that bathe the space in natural light, creating a bright and airy atmosphere. This home also offers two beautifully renovated full bathrooms, including a spa-like retreat with a luxurious hydromassage jet tub for the ultimate in relaxation. Both bathrooms boast heated floors with separate thermostats, so your feet are always cozy warm. In the backyard you will find A 14 ft by 11 ft Pergola with a semi transparent roof to let the sunshine in but the rain out. Notable Upgrades Include: -Sunroom addition (2020) -Concrete patio (2022) -Roof (2016) -Eaves, skylight, and furnace (2015) -A/C unit (2023) -Windows & doors (2018) -Roughed-in 220V hot tub connection ideal for a hot tub or swim spa Enjoy the convenience of being minutes from top-rated schools, restaurants, Conservation Area (2 minutes away), and only a 6-minute drive to the highway perfect for commuters. With thoughtful upgrades throughout and a prime location, this move-in ready home has exceptional value and comfort in one of Cambridge's most family-friendly neighbourhoods. (id:59911)
Shaw Realty Group Inc.
1102 - 104 Garment Street
Kitchener, Ontario
Located in the heart of the Innovation District on the 11th floor. Large 2 Bedroom premium corner unit with desirable floor plan, southeastern exposure & LARGE private balcony off the Living Area. This unit includes 1 parking spot. The total square footage is 937. Stainless steel appliances, granite countertops, in-suite washer & dryer, as well as an in-suite storage room.Party lounge with catering kitchen. Landscaped rooftop terrace with BBQs. State-of-the-art theatre room. Co-working space. Secure underground vehicle parking. Electric vehicle charging stations in the garage. On-site Car Share program. Garbage, recycling, and organic chute. Transit steps away. (id:59911)
Cityscape Real Estate Ltd.
227-229 St. Patrick Street
Ottawa, Ontario
Attention builders, investors, and developers an incredible opportunity awaits! Situated in the vibrant heart of ByWard Market, this property offers unmatched access to shopping, dining, nightlife, and more. With its prime location and R4UD zoning, the possibilities for growth and development are endless. Don't miss this rare chance to invest in a thriving, dynamic area with immense potential! (id:59911)
Realtris Inc.
1121 - 1 Jarvis Street
Hamilton, Ontario
Convenience and enjoyment await just outside your door, with nearby parks, scenic bike lanes, and seamless access to major thoroughfares such as the QEW and Highway 403. Elevate your lifestyle with exclusive access to a state-of-the-art fitness centre, a vibrant co-working lounge, and a convenient storefront conveniently situated at the base of the building. (id:59911)
Century 21 Kennect Realty
34 Meadow View Lane
Prince Edward County, Ontario
Your cottage getaway at East Lake Shores in Cherry Valley awaits! This beautifully maintained 2-bedroom, 2-bathroom with loft cottage offers the perfect mix of comfort and convenience. Work remotely, then unwind and enjoy the regions celebrated wineries, breweries, farm-to-table dining, festivals, and unforgettable sunsets by the beach. The cottage features a spacious master bedroom with a private 2-piece ensuite, a second bedroom with bunk beds, loft that has 2 single beds and a full guest bathroom. Located in a prime sought-after area of the community, short walk to family-friendly amenities including a pool, tennis and basketball courts, a playground, dog park, and more. Evenings are best spent in the pocket park, relaxing by the shared fire pit. A 10-minute stroll brings you to the private waterfront, adult-only pool, fitness centre, and restaurant. Included in the sale are all appliances, all furnishings, kitchen essentials, new A/C at loft (2024) and new vinyl floors installed (2024), Wi-Fi and more! (id:59911)
RE/MAX Realtron Smart Choice Team
63 West 1st Street E
Hamilton, Ontario
Welcome to this charming 1.5-storey home situated in a prime location on Hamilton Mountain, just steps from shopping, public transit, Mohawk College, the library, hospital, and various schools, including Catholic, public, and French immersion options. Nestled on a fully fenced 50 x 106 ft lot, this property offers ample outdoor space for family living or entertaining. Property requires personal touches and TLC to make it your perfect family home. Inside, you'll find bright and spacious rooms filled with natural light, making this a warm and inviting family home. The garage features a walk-through to the house via a breezeway, adding extra convenience and functionality. The separate basement entrance offers excellent in-law or rental potential. Additional updates include a main roof (2012) and garage flat roof (2020). Don't miss this fantastic opportunity in a highly desirable neighborhood! (id:59911)
Royal LePage Terrequity Realty
21 Dennis Avenue
Brantford, Ontario
Amazing opportunity to live in this prestigious home in LIV Communities Nature's Grand in Brantford- Many Upgrades- Open Concept living area & kitchen area, Breakfast area, Upgraded Basement windows- s-3 Bdrm. & 3 Washrooms Detached House, 2046 Sq Ft With 9 Feet Main Floor Ceiling, 2 Washrooms On 2nd Floor,Laundry On 2nd Floor. Near Grand River, Very Close To Public And Catholic Schools, Assumption College, Y M C A, Parks, Banks, Cultural Center, Golf Course And Hwy 403.Enjoy the Serene Setting by the Grand River-NON SMOKER- (id:59911)
RE/MAX Find Properties
11 Brighton Lane
Thorold, Ontario
Welcome to 11 Brightin Lane a stylish and modern 3-bedroom home located in a vibrant, family-friendly neighborhood. This beautifully updated property features an open-concept layout with a warm and inviting family room, an eat-in kitchen, and a bright breakfast nook. The kitchen shines with brand-new stainless steel appliances, a chic backsplash, and abundant cabinetry. The main floor showcases elegant engineered wood flooring, combining durability with contemporary flair. An unfinished basement provides excellent storage potential. Step out from the dining area into the private backyard, perfect for entertaining and summer BBQs. Ideally situated close to Brock University, Niagara College, shopping, and amenities this home is a must-see! (id:59911)
RE/MAX Real Estate Centre Inc.
1140 Widdifield Station Road
North Bay, Ontario
Welcome to 1140 Widdifield Station Road a stunning 5-acre rural lot offering the perfect blend of privacy, nature, and convenience. Located just minutes from North Bay, this property is your gateway to peace and adventure. Bordering expansive Crown land, outdoor enthusiasts will love direct access to endless trails for hiking, hunting, snowmobiling, and more. A small, picturesque creek winds through the lot, adding charm and tranquility to this already beautiful setting. The property is zoned A-Rural General, which offers an incredible flexibility for residential development! Don't miss this rare opportunity to own a slice of nature with unbeatable access to the great outdoors all just a short drive from the amenities of North Bay. (id:59911)
RE/MAX West Realty Inc.
10 Palace Street Unit# C3
Kitchener, Ontario
Welcome to this beautifully designed 2-bedroom, 1.5-bath stacked townhouse, ideally situated in the vibrant and highly sought-after Laurentian Commons community. This modern and stylish unit offers the perfect blend of comfort, convenience, and urban living, with all the amenities you need just steps from your door.The home features a thoughtfully laid-out floor plan across two levels. On the second floor, you'll find a welcoming entrance hall, a spacious and contemporary kitchen complete with sleek quartz countertops and stainless steel appliances, and a convenient powder room. The open-concept living and dining area flow seamlessly onto a private balcony, providing scenic views of the park and road—perfect for morning coffee or evening relaxation. Upstairs on the third floor, you’ll find two generously sized bedrooms, a full 4-piece bathroom with a bathtub, and an in-unit laundry room for added convenience. One of the bedrooms also includes a private balcony, offering an additional outdoor retreat. This home comes with one designated parking space and is finished with modern touches throughout, ensuring a stylish and comfortable lifestyle.Located in the heart of Laurentian Commons, you’ll enjoy easy access to Highway 7/8, making commuting a breeze. You’re also just moments away from an abundance of local amenities including McLennan Park, shopping centers, restaurants, schools, and public transit.Utilities are extra. Don’t miss this opportunity to live in one of the most desirable communities in the area—schedule your viewing today! (id:59911)
RE/MAX Real Estate Centre Inc. Brokerage-3
RE/MAX Real Estate Centre Inc.
61 Marshall Street Unit# B
Waterloo, Ontario
Fantastic location within walking distance to both Wilfrid Laurier University and the University of Waterloo. Available for September 2025, this spacious semi-detached home offers 3 bedrooms, 2 bathrooms, and a fully finished basement. Ideal for a variety of tenants, it is conveniently located near shopping centers, public transit, highway access, restaurants, and numerous amenities in the heart of the University District. This rarely available property for lease is highly sought after, especially being steps from the vibrant Uptown Waterloo corridor. Enjoy parking for 2 vehicles and a full backyard offering space for outdoor relaxation. A perfect opportunity for students, young professionals, or anyone looking to live in one of Waterloo’s most desirable locations. (id:59911)
Century 21 Heritage House Ltd.
15 Adelaide Street
Grimsby, Ontario
Welcome home to 15 Adelaide Street in downtown Grimsby where home ownership could be made possible. This charming 2 storey duplex would be a perfect investment for a young couple or first time home Buyer looking to live in one unit and have a tenant in the other for extra income. Upper level unit offers one bedroom, living room eat in kitchen and 4 pc bathroom with separate entrance. The main floor unit offers 3 bedroom ,one 4 pc bath, living room eat in kitchen and bonus room/family room and separate entrance. In addition this property offers an oversized backyard and auxiliary garage located at the rear , with access from side yard and a right of way driveway. Don't miss out on this great investment opportunity. This well maintained and updated property has loads of charm and curb appeal. Eclectic downtown living, with easy HWY Access. (id:59911)
RE/MAX Escarpment Realty Inc.
1796 Penny Lane
West Lincoln, Ontario
Welcome to this beautifully renovated bungalow nestled on a peaceful court, offering the perfect blend of country tranquility and urban sophistication. Situated on a sprawling 1.15-acre lot, this home boasts a modern design with an inviting open-concept layout, ideal for both relaxation and entertaining. Step inside to discover a bright and airy living space, highlighted by a large kitchen island, sleek finishes, and stylish fixtures. The main floor features three spacious bedrooms and two full bathrooms, providing comfort and convenience for the whole family. Downstairs, the fully finished basement offers additional living space with two more bedrooms, a cozy family room, a dedicated office space, and another full bathroom—perfect for guests or extended family. Outside, enjoy the best of both worlds with a heated 2-car garage, a large built storage shed, and a chicken coop providing fresh eggs daily. The property also features a picturesque small pond, adding to the serene outdoor setting. Located just minutes from urban amenities yet surrounded by nature, this one-of-a-kind home is a rare find. Don’t miss your chance to experience modern country living at its finest! (id:59911)
RE/MAX Escarpment Realty Inc.
5 Cherry Avenue
Grimsby, Ontario
Welcome to this beautifully updated 2+1 bedroom bungalow on a massive 72 x 121 ft lot in a prime Grimsby location—just steps from Lake Ontario, parks, schools, daycare, and highway access. The home greets you with an extra-wide concrete driveway offering tons of parking and an attached garage. Inside, enjoy a bright open-concept main floor with an updated kitchen featuring stainless steel appliances, granite countertops, a large island, and loads of cabinet space. The kitchen flows into the spacious living room with a gas fireplace and a dining area with sliding doors leading to a huge backyard—perfect for entertaining or relaxing. The basement, with its own separate side entrance, offers incredible in-law or rental potential with a large rec room with gas fireplace, a third bedroom, laundry, and a versatile storage room that could serve as an office or fourth bedroom. Furnace (2019), A/C (2022). A rare opportunity in one of Niagara’s most desirable communities! (id:59911)
RE/MAX Escarpment Golfi Realty Inc.
7 Twelve Trees Court E
Prince Edward County, Ontario
Experience the perfect blend of luxury and tranquility in this stunning home, ideally situated just steps from the lake on a quaint court. Designed with function and sophistication in mind, this home boasts an exceptional layout, including a main floor that features a gourmet kitchen, perfect for any chef enthusiast who appreciates both beauty and performance, showcasing quartz countertops, island with breakfast bar, extended two-toned cabinetry, upgraded high-end appliances including a B/I cooktop, B/I convection oven, B/I microwave and under cabinet lighting. The open concept floor plan presents a spacious dining room overlooking the large living room where a gas fireplace enhances the warm and inviting atmosphere. Additional upgraded features on this level include wide plank hardwood floors, premium baseboard trim, oak stairs with wrought iron pickets, soaring 10ft ceilings, gorgeous terrace style interior doors that lead to a generous glass-framed deck complete with gas hookup for BBQ. Upstairs, the primary suite serves as a private retreat, complete with a spacious sitting area, a huge walk-in closet, and a spa-inspired ensuite with freestanding oval tub and an oversized glass-enclosed shower. Thoughtful design elements continue on this level with two additional bedrooms, one with a walk-out balcony, main bathroom with large glass enclosed shower, laundry area and a rarely found walk-in linen closet. Nestled in an exclusive enclave, this executive home offers serene lakeside living with modern beauty and comfort, and only a short 2 hour drive from the GTA. Don't miss the opportunity to own this extraordinary property! **Please be advised that some of the photographs in this listing have been virtually staged** (id:59911)
RE/MAX West Realty Inc.
2004 - 260 Malta Avenue
Brampton, Ontario
Be the first to live in this professionally managed, 2 bedroom , 2 bath condo in one of Brampton's most highly sought after neighborhoods! Enjoy breathtaking views from your wraparound balcony. Well thought out layout, with high ceilings, floor to ceiling windows providing tons of natural light, laminate floors, open concept and modern kitchen, quartz countertops and stainless steel appliances. Duo Condos offers a rooftop terrace, outdoor lounge with dining & BBQ, party room, fitness centre, yoga & meditation room, kid's play room, co-work hub, meeting room along with 24-hour security. Near Shopper World, steps away from the gateway terminal and the future home of the LRT. Minutes to Sheridan College, close to major HWYS, parks, golf and shopping. Make this your new home! (id:59911)
Landlord Realty Inc.
7 Flaherty Lane
Caledon, Ontario
A rare and remarkable opportunity to claim your own slice of Caledon paradise. Situated on the prestigious Flaherty Lane - an exclusive pocket known for its estate-style homes and serene surroundings - this 10 ac property offers the perfect canvas to build your dream retreat. Gently tucked away from the road and enveloped by towering trees, the land is a haven of natural beauty and unmatched privacy. As you explore the property, you'll find yourself drawn to the gentle stream that meanders through the landscape, complete with a picturesque stone bridge and a tranquil waterfall that adds to the charm and peaceful ambience. This is a location that balances peaceful rural living with modern convenience, just minutes from Orangeville and a short drive to Brampton, with quick access to commuter routes. Enjoy proximity to top-rated golf courses, ski hills, charming cafés, and acclaimed local restaurants. Whether you're envisioning a family estate, a weekend retreat, or a forever home immersed in nature, this one-of-a-kind property invites you to bring your vision to life in one of Caledon's most coveted areas. (id:59911)
Royal LePage Rcr Realty
58 Feather Reed Way
Brampton, Ontario
Welcome to your new home .This beautiful 4-bedroom Semi Detached house offers the perfect blend of comfort and style. Main floor Living Dining with Sep Family room, Hardwood floors grace the main and second levels, while the family-sized kitchen features ceramic tiles and a built-in pantry. Retreat to the master bedroom, complete with a 5-piece ensuite and a spacious walk-in closet. Enjoy the convenience of being close to schools, parks, plazas, hospitals, and a recreation center. The exterior features an upgraded concrete pathway that wraps around the whole property, giving you more space in the front and more entertainment space in the backyard. This Charming house is ready to become your family's new home. **EXTRAS** All ELF's, 1 Stove, 1 Fridge, 1 Dishwasher, 1 Washer, 1 Dryer. (id:59911)
Century 21 Smartway Realty Inc.
Lower - 3 Sanctbury Place
Toronto, Ontario
ALL INCLUSIVE: beautifully updated 2-bedroom basement apartment at 3 Sanctbury Place, nestled in the serene and family-friendly Eringate-Centennial-West Deane neighbourhood of Etobicoke. This bright and spacious lower-level unit boasts a private separate entrance, modern finishes throughout, and the convenience of ensuite laundry. The open-concept layout includes a well-equipped kitchen, generous living space, and two full-sized bedrooms. Enjoy the peace of mind with all utilities included in the rent, and benefit from the added perk of one dedicated parking spot. Situated on a quiet residential street, this home offers easy access to nearby parks, schools, transit options, and shopping centers, making it an ideal choice for professionals or tenants seeking a tranquil yet connected living environment. Move-in ready and available immediately. Heat, Electricity, Water and Parking Included. WIFI is NOT Included. (id:59911)
Chestnut Park Real Estate Limited
1006 - 335 Wheat Boom Drive
Oakville, Ontario
Stylish 1+1 Bedroom Condo in Sought-After Minto Oakvillage 2, North Oakville perfect for first-time home buyers or savvy investors! Located in the vibrant and growing community of Minto Oakvillage, this bright and modern 1+1 bedroom unit offers the perfect blend of comfort, style, and convenience. Enjoy premium builder upgrades throughout, including elegant flooring, designer backsplash, upgraded cabinetry, and sleek countertops. The contemporary kitchen boasts a large island, ideal for meal prep, casual dining, or entertaining alongside Whirlpool appliances to inspire your inner chef. Flooded with natural light from floor-to-ceiling windows, the suite offers stunning, unobstructed west-facing views. Relax on your private balcony with no neighbours in sight- just you and the sunset. The oversized den makes a perfect home office, guest space, or creative nook, and in-suite laundry adds to your everyday convenience. Top-notch building amenities include a stylish party room with kitchenette, rooftop terrace with BBQs, and a fully equipped fitness centre. This unit also comes with one underground parking space and a locker. Prime Oakville location close to trendy shops, restaurants, highways 403/407/401, GO Transit, Sheridan College, and Oakville Trafalgar Memorial Hospital. (id:59911)
RE/MAX Realtron Barry Cohen Homes Inc.
2737 Dufferin Street
Toronto, Ontario
Exceptional location at Dufferin and Eglington. Excellent space for office/School/Retail/Cafe with signage fronting onto Dufferin St. Newly constructed building with modern high end leasehold improvements. Furniture is included in rent along with use of four parking stalls for the duration of the lease. Potential for additional guest/staff parking if required. Restaurant zoning is permitted. (id:59911)
RE/MAX Excel Realty Ltd.
68 Radford Drive
Brampton, Ontario
****Power Of Sale**** Vacant and Easy to Show. Great opportunity. Bright and spacious upgraded 4 bedroom home with a separate entrance to the basement. Beautifully renovated eat in kitchen. Walkout from the living room to the rear yard. Large primary bedroom with a 4 piece ensuite. All the bedrooms are generously sized. Separate entrance to the finished basement with kitchen, rec room and bedroom. Fully fenced rear yard. Great Location. Close to all Amenities. (id:59911)
Century 21 Fine Living Realty Inc.
1 - 124 Burnhamthorpe Road E
Oakville, Ontario
Motivated Seller Very Low rent. , Great Opportunity! Excellent Turnkey pharmacy for sale in one of the best and densely Populated Prestigious Oakville Residential Neighborhood .Surrounded with lots of homes & where thousands of new residential units are under construction. The Space Is Wonderfully Designed And Features Modern High-End Finishes, Approx. 700 SQF. **Low rent $2000 including TMI + HST. Lease Remaining-1years $2000 per Month Plus 5 years $2500/Month, Sale Of Business Without Property.(inventory &development chargers not included in sale price.) (id:59911)
Cityscape Real Estate Ltd.
7 - 7089 Torbram Road
Mississauga, Ontario
Profitable, well-established auto body collision center in a prime Mississauga location with ample parking. Fully equipped with all necessary tools and machinery to handle a variety of repair jobs. Features convenient drive-in doors at both the front and rear of the facility. Excellent online reputation with a 5.0-star rating on Google. (id:59911)
RE/MAX West Realty Inc.
84 Bernard Avenue
Brampton, Ontario
Beautiful Townhome is a Great location with Ravine lot. Full House is Recently Renovated, Very bright and spacious. This house has a ground level space that can be used as Home office or Library, walkout to patio and backyard. 3 Bedrooms, 3 Wash Rooms plus extra space at main level. All good size rooms. Walking distance to Sheridan college, Shoppers World Mall, Schools and all Amenities nearby. There are many upgrades and at Brampton's Prime Location. Transit is at your service and connectivity is at its Best. (id:59911)
Ipro Realty Ltd.
Ipro Realty Ltd
1059 Flagship Drive
Mississauga, Ontario
Welcome to 1059 Flagship Drive. This Newly Renovated, Meticulously Designed Home Offers Over 2500 Square Feet of Contemporary Open Concept Living With All Modern Conveniences. The Main Floor Flows Seamlessly From Living Room Into Dining Room & Kitchen. Walk Out To The Custom Built Permanently Fixed Pergola Covered Patio For All Your Outdoor Entertaining. Fully Fenced In Yard. Roughed In Ready For Future Outdoor Kitchen. Custom Built Kitchen Features Stainless Steel Smart Appliances, Porcelain Counter Tops & Backsplash, Ample Amount of Cupboard Storage With Additional Pantry. Upstairs, You Will Find 4 Generous Sized Bedrooms, Luxury 4 Piece Bathroom and Walkout To Green Rooftop Terrace. The Fully Finished Basement Includes Recreation Room, Large Laundry Room With Custom Cabinetry and a 3 Piece Bathroom. Smart Home Features Include Smoke/Carbon Monoxide Detectors, Light Switches & Thermostat. Hard Wired Ring Door Bell & Security Cameras Surround the Home. Full Radiant Heated Driveway, Walkways and Garage. Sprinkler System For Front and Back Yards. (id:59911)
RE/MAX Ultimate Realty Inc.
78 - 2035 Asta Drive
Mississauga, Ontario
Well-Maintained Home in Prime Mississauga Location Ideal for Living or Investment. Situated in one of Mississaugas most desirable neighborhoods, this move-in ready property offers a perfect blend of comfort and convenience. Just minutes to the QEW and Port Credit GO Station, with bus transit steps from your door. Enjoy a bright kitchen featuring quartz countertops, a farmhouse sink, and stainless steel appliances. The home includes two full bathrooms, a finished basement offering extra living space. Close to schools, hospital, and major shopping centers. Perfect for families, first-time buyers, or investors seeking a well- located rental opportunity. (id:59911)
Homelife G1 Realty Inc.
335 - 3078 Sixth Line
Oakville, Ontario
This Bright And Chic Townhouse Boasts An Open Concept Layout With An Oversized Kitchen Overlooking Family Room And Two Well Appointed Bedrooms. This Is The Complexes Best Layout And Includes A 330 Square Foot Private Rooftop Terrace! This Complex Is Only Two Years New And Is Located In A Premium Location, In The Best School District, Minutes To Daycare Centres, Hospital & Hwys. Close To Shopping, Restaurants, Trails & Parks. One Parking Included!! (id:59911)
Royal LePage Signature Realty
808 - 509 Dundas Street W
Oakville, Ontario
Welcome To Greenpark's Dun West Condos, Conveniently Located And Walking Distance To All Amenities, Shopping And Restaurants Right At Your Doorstep. This Condo Features A Bright And Spacious 1 Bedrooms Plus a Den And One Bath. Luxury Living With Open Concept Layout, Walkout To Open Balcony. 9' Ceilings Stacked With Modern Decor Finishes. The Building Features, Concierge, Fitness Room, Yoga Studio, Outdoor Terrace, Dining and Party Rooms For Your Enjoyment! Be The First To Live In This Beautiful Condo!! (id:59911)
Royal LePage Signature Realty
4202 - 4011 Brickstone Mews
Mississauga, Ontario
Look No More! Fantastic Two Bedroom & Two Full Bathroom Modern Corner Unit Located In The Heart Of Mississauga. Hardwood Flooring Throughout, Open Concept & Large Size Balcony With One Parking & One Locker Included. Steps To Square One Mall, Public Transit, Celebration Square, Sheridan College, Parks & Restaurants. Many Building Amenities Included And Mere Minutes To Hwys 403 & QEW & Trillium Hospital. (id:59911)
Homelife/miracle Realty Ltd
95 Bel Air Drive
Oakville, Ontario
Nestled on the exclusive Bel Air Drive, home to just 13 families, this beautifully proportioned residence sits on a 103.35' x 148.59' lot in a highly sought-after South East enclave. Boasting 7,715 sq ft of elegant living space, this home showcases exquisite craftsmanship throughout.The main floor features a cozy master bedroom complete with heated floors and a Jacuzzi whirlpool bathtub. The professionally landscaped backyard offers complete privacy, adorned with mature trees, shrubs, armor stone, and river rocks. Access the rear stone patio directly from the dining room, master bedroom, and kitchen.The basement is designed for entertainment, featuring a spacious theatre room with Apple TV and a full-mirrored dance room. The property is surrounded by many top-ranking schools and is within walking distance to downtown Oakville and the lake. Experience luxurious and convenient living in Oakville. (id:59911)
Smart Sold Realty
187 Findlay Drive
Collingwood, Ontario
Experience the allure of this stunning 4-bedroom, 3-bathroom home, featuring over $50K in exquisite upgrades! Meticulously cared for, the property welcomes you with a bright ceramic entry that leads into an expansive open-concept kitchen and living area. Ideal for culinary enthusiasts, the kitchen boasts stainless steel appliances, a gas stove, granite countertops, a stylish backsplash, a central island, and double sinks. Entertain effortlessly in the adjoining dining area and spacious living room warmed by a charming gas fireplace. High-end flooring and chic light fixtures enhance the interior's elegance, while the expansive 18' x 32' composite deck, complete with a gas BBQ hookup, invites outdoor gatherings in the fully fenced yard. Upstairs, discover four generously sized bedrooms, including a primary suite with his-and-hers closets and a luxurious ensuite featuring dual sinks. Additional bedrooms offer ample space and share a beautifully designed 4-piece main bath. Convenience is key with main floor laundry and direct access to the two-car garage. Bathed in natural light, the home creates a bright and inviting atmosphere, perfect for those who cherish a sun-filled ambiance. Nestled in one of Collingwood's most picturesque communities, this residence exudes pride of ownership, boasting impeccable maintenance and sparkling cleanliness throughout. A true must-see offering unparalleled comfort and style. Don't miss out on this opportunity! See the attachment for a comprehensive list of upgrades too many to mention! (id:59911)
Exp Realty
309 - 9205 Yonge Street
Richmond Hill, Ontario
Welcome to this thoughtfully designed 1 Bedroom plus Den condo, offering a functional layout with versatile living space. The den, complete with a sliding door, is perfect for a home office or additional bedroom. With a south-facing exposure, this unit also includes 1 parking space and 1 locker for added convenience. Located in the desirable Beverly Hills Condos, enjoy access to exceptional amenities, including a gym, yoga studio, indoor/outdoor pool, theatre room, and party room. Ideally situated close to Hillcrest Mall, Silver City, Restaurants, Go Station & Transit, this unit provides both comfort and convenience. A fantastic opportunity for those seeking a well-rounded living space in the heart of Richmond Hill! (id:59911)
RE/MAX Excel Titan
308 - 55 Oneida Crescent
Richmond Hill, Ontario
Luxury Sky City 1 Condo In Hot Sought-After Richmond Hill Core Area. Spacious 815 Sqft. W/ 9Ceilings. 2 Bedrooms 1 Den 2 Washrooms & A Super Large Balcony. Laminated Flooring. Living Rm &Bedroom Walkout to Balcony. Modern Kitchen W/ Granit Countertop & S/S Appliances. Wall-to-Wall Floor-to-Ceiling Windows Throughout. Solid Wood Kitchen Cabinetry. Master Bedroom W/I Closet & 4 Pc Ensuite. Super Easy Access to Hotel Inspired Building Amenities Including Roof Top Terrace W/ Garden& BBQ Area, Indoor Pool, Yoga Rm, Pilates Studio, Gym & Weight Rm, Party & Meeting Rm, Theatre Rm, Guest Suites. 24-Hr Concierge and Security. A genuine & Rare Opportunity to Acquire a Unique Luxury Condo Unit in Downtown Core of Richmond Hill! (id:59911)
Express Realty Inc.
11 Hildred Cushing Way
Uxbridge, Ontario
Welcome to 11 Hildred Cushing Way an impressive 1,800 square foot end-unit townhouse you wont want to miss. Professionally designed by an interior designer, this home offers a bright, open-concept main floor with a beautifully upgraded kitchen. Upstairs, youll find convenient second-floor laundry and three spacious bedrooms, all featuring nine-foot ceilings. Additional highlights include upgraded hardwood and tile throughout, a seamless glass shower in the luxurious primary ensuite, and a stained solid oak staircase. Ideally located close to schools, the hospital, walking trails, and all local amenities. Quick closing Available. (id:59911)
Coldwell Banker The Real Estate Centre
