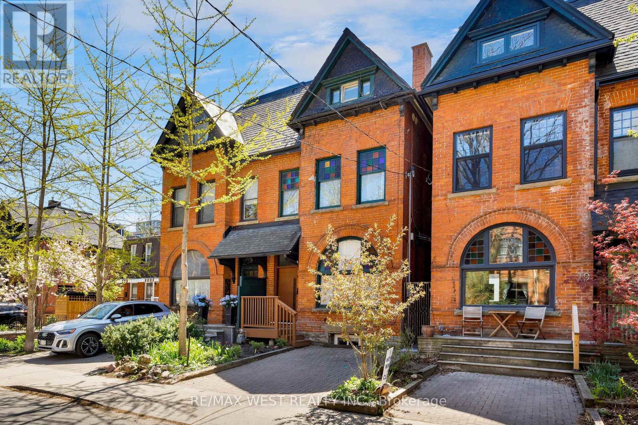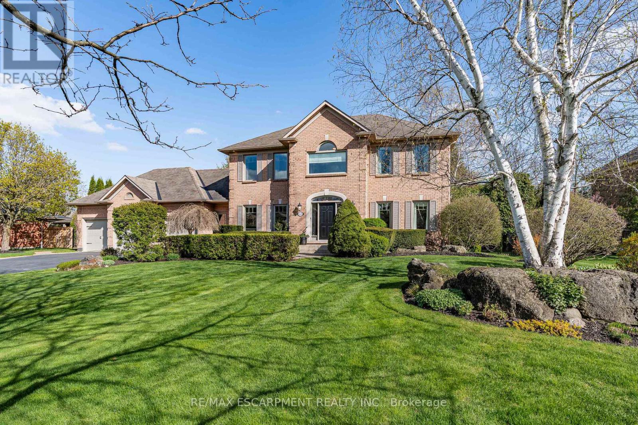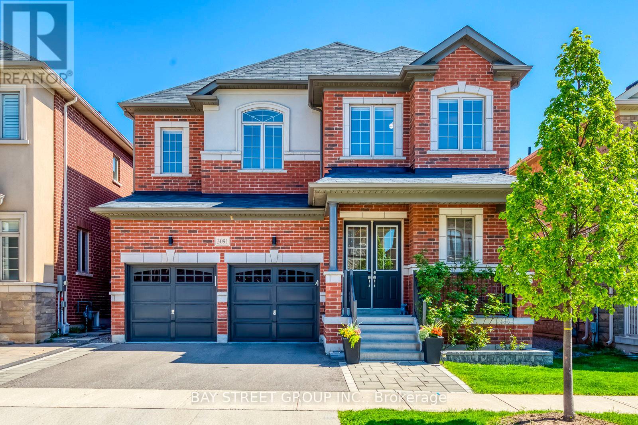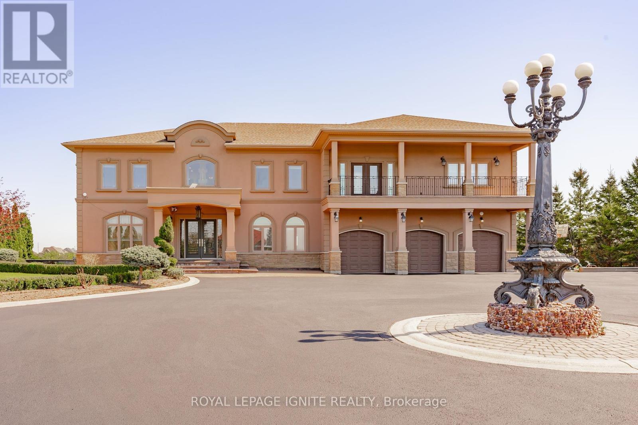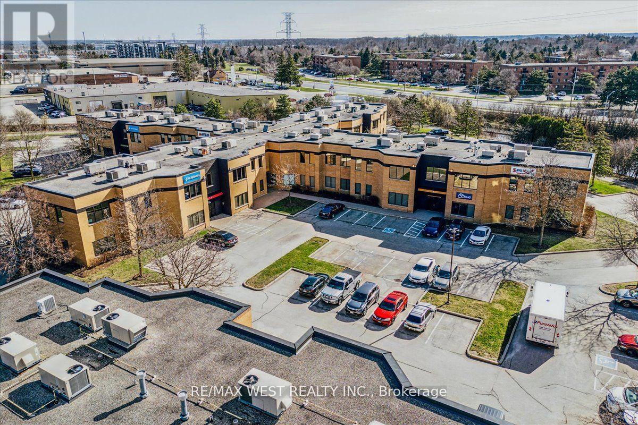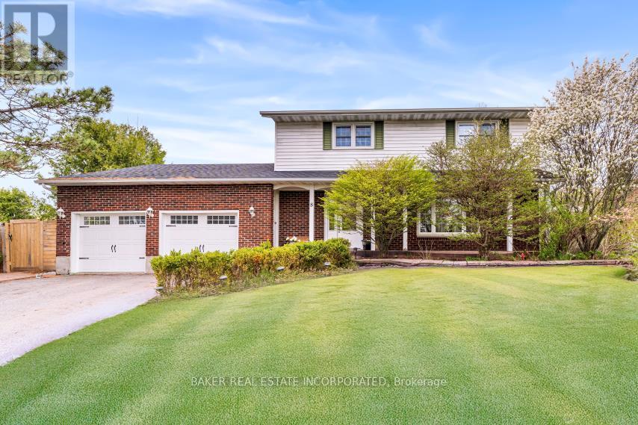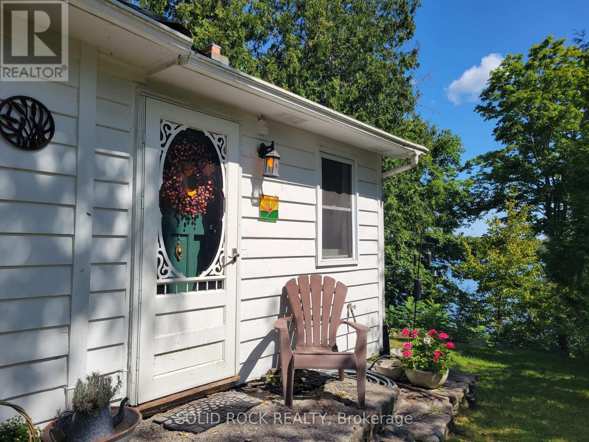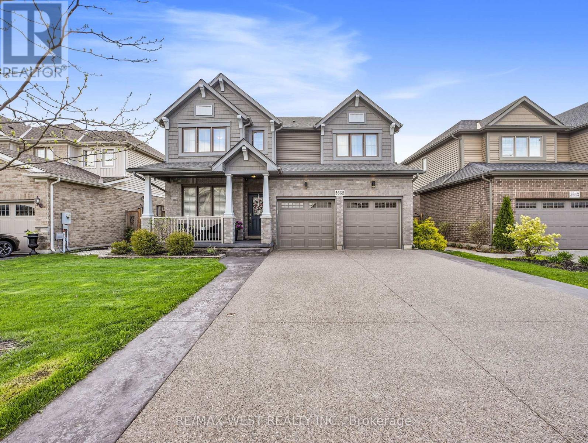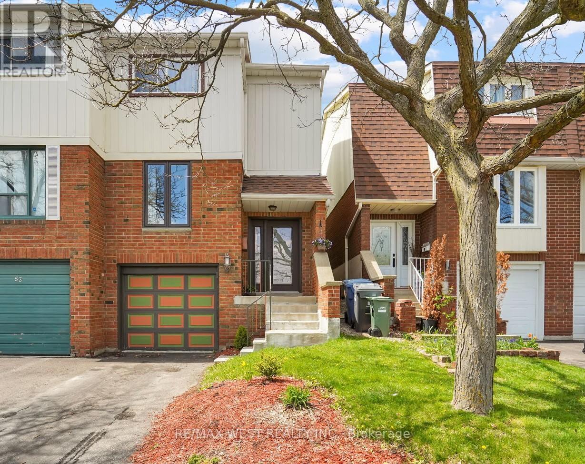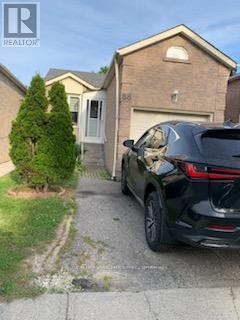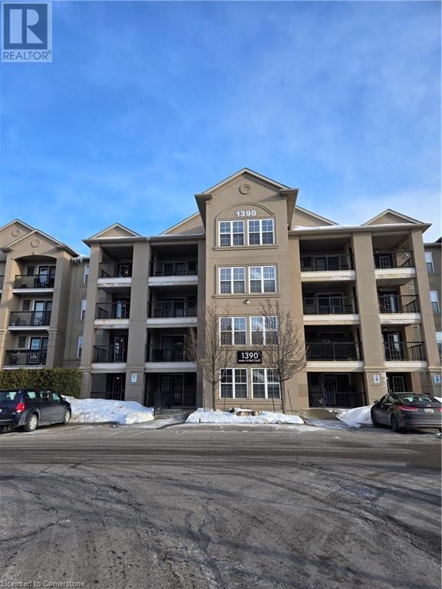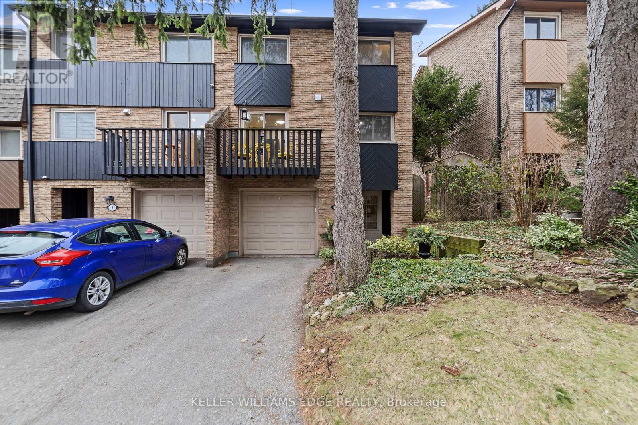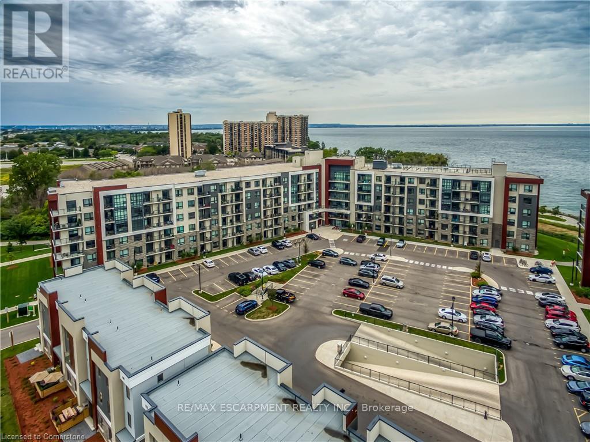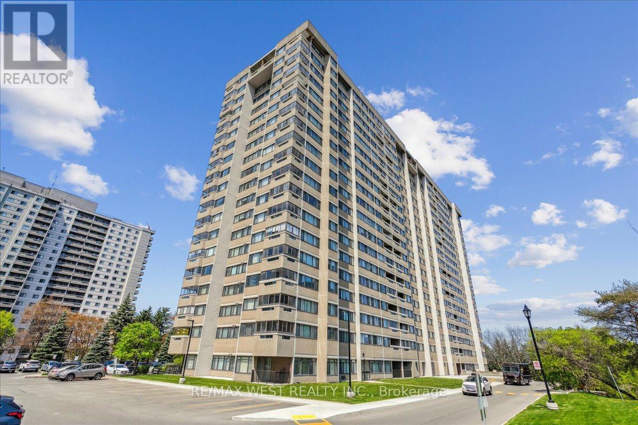38 Harbour Street Unit# 203
Port Dover, Ontario
Welcome Home to the Beautiful Sunrise at Dover Wharf. This custom-built waterfront condo offers an exceptional blend of luxury, comfort, and small-town charm. Designed to impress, The Sunrise features wall-to-wall windows that showcase breathtaking views of the Lynn River as it flows into Lake Erie, filling the home with natural light. This bright and spacious 2-bedroom, 2-bathroom unit boasts an open-concept layout that seamlessly connects the kitchen, living, and dining areas—perfect for both relaxing and entertaining. The primary suite includes a generous walk-in closet and a private ensuite bathroom for your comfort and convenience. Enjoy your morning coffee on the balcony while soaking in the serene waterfront setting, or step outside to explore everything this charming town has to offer. Just a short walk away, you'll find boutique shops, cozy cafés, local restaurants, a theatre, parks, and a beautiful beach. Lovingly maintained, this home also features premium upgrades such as quartz countertops, soft-close cabinetry, and custom built-ins. Experience the warmth, connection, and simplicity of small-town living—paired with the luxury of waterfront views of the Lynn River and Lake Erie. Don’t miss your chance to call this extraordinary condo your new home! (id:59911)
Coldwell Banker Big Creek Realty Ltd. Brokerage
17 Melbourne Avenue
Toronto, Ontario
Steps To Queen West, Liberty Village And Minutes To The Lake. This incredible Victorian duplex offers a flexible layout with the opportunity to live in and rent out. Use as a duplex or triplex, or convert it back into a spectacular single-family home. The updated second & third-floor owner's suite features 4 bedrooms and 2 bathrooms, with original pine floors, exposed brick, stained glass, and period details throughout. Perfect for those looking to live in while collecting rental income from the other units.The spacious main floor and lower-level unit includes 2 bedrooms, a den with built-in storage, a large living and dining area with soaring 10-foot ceilings, and a renovated kitchen with a walkout to an enclosed courtyard. Plus, 1-car front pad parking ($200/year). Vacant on closing, choose your tenants and set your own rents. A truly flexible investment opportunity. Top-notch location in the heart of Parkdales vibrant creative community. Enjoy everything Parkdale has to offer: a variety of cafés, shops, restaurants, galleries, and studiosall just steps from your door. Minutes to Liberty Village and the lake. Commuters will appreciate the easy access to TTC routes. (id:59911)
RE/MAX West Realty Inc.
1302 Pethericks Road
Trent Hills, Ontario
Welcome to Northumberland County, a vibrant community brimming with arts, theatre, delectable food and drink, and charming boutique shops. Now, imagine living your unique lifestyle in this breathtaking 1886 schoolhouse conversion, set on a picturesque 3/4 acre lot with sweeping views of the rolling countryside. Lovingly renovated with a perfect balance of modern luxury and classic charm, this home retains its original wood floors and soaring ceilings ideal for displaying your art collection. Natural light pours into every room, from the soft glow of sunrise to the golden hues of evening sunsets. Entertain guests on the expansive deck, which overlooks the serene landscape and peaceful setting that feels miles away from the everyday. Located in the heart of Trent Hills, you're just minutes from the Crowe River and a short 10-minute drive to the picturesque village of Campbellford, nestled along the Trent Severn Waterway. Whether you are exploring the great outdoors or indulging in local shops and restaurants, there is so much to discover. Plus, you're only about 30 minutes from the 401 via Belleville or Brighton, and under an hour to Peterborough. Do not miss the opportunity to make this one-of-a-kind home yours. Just watch the video and start dreaming today! (id:59911)
Royal LePage Proalliance Realty
12 Elderberry Lane
Hamilton, Ontario
Are you still searching for the ideal community to call home? This exquisite residence situated in Carlisle is the perfect match for your lifestyle. Encircled by a tranquil enclave of executive homes, this spacious four-bedroom home on a half-acre lot boasts charming manicured gardens that will undoubtedly captivate your senses. Equipped with a triple car garage and ample parking, this property offers unparalleled convenience. Upon entering, you are greeted by an expansive foyer, a spacious living room, and a dining room featuring elegant wood floors. The gourmet kitchen provides ample storage, a large island, a coffee nook, and an eating area that overlooks the stamped concrete patio and lush gardens. Step down into the sunlit family room, which boasts custom-built-in cabinets and a gas fireplace. Additionally, this floor includes a walk-in storage room, a laundry/mudroom, and access to the garage. Rounding off this level is a main floor office, which could also be used as a main floor bedroom. The upper level culminates in a grand primary suite, featuring a renovated five-piece ensuite with heated floors, rain shower and a large walk-in dressing room. The three additional bedrooms are generously sized, and a four-piece bathroom completes this level. The lower level is finished with a spacious recreation room, bar, and ample storage. This home boasts over 5200sf of living space with over 4200sf finished. Conveniently situated within walking distance to a small shop for essential groceries or a warm snack, the LCBO and ATM, a flower shop, a community centre and parks.Do not miss out on this extraordinary home and property! (id:59911)
RE/MAX Escarpment Realty Inc.
160 - 180 Mississ Vly Boulevard
Mississauga, Ontario
This 5-bedroom, 3-Bath Condo townhouse is tucked into a quiet corner of Central Mississauga. The bright and airy main floor means lots of room for growing families, visiting parents, or weekend gatherings. It is minutes from Cooksville Go, Hwy 403, Square One, and the upcoming LRT. This home is waiting for your personal touch. (id:59911)
Exp Realty
38 Brubacher Street
Kitchener, Ontario
In Kitchener’s historic East Ward, noble century homes grace the leafy streets and neighbours exchange greetings from their grand front porches.. Renowned for its art walks, street festivals, and porch parties, this family-friendly neighbourhood exemplifies bygone charm and character. Within this enclave, 38 Burbacher Street stands as a unique architectural gem, built in the Italianate Style. This design, once popular for many of Kitchener’s finer 19th-century dwellings, is evident in the home's gabled, low-pitch roofline, decorative brackets, and tall, narrow windows adorned with rounded or arched mouldings. This stately home is filled with architectural features, including original trim, stained glass, hardwood pocket doors, and impressive 10-foot ceilings throughout. Unlike many neighbouring properties, 38 Brubacher is situated on a near double-wide lot and includes a detached garage, a rare find in the East Ward. Residents will appreciate the meticulous maintenance and thoughtful updates this home has undergone over the years. Offering over 2000 sq. ft. above grade, plus a finished basement, the residence features 4 bedrooms and 3 bathrooms, including a convenient main floor option. The home includes a large country-style eat-in kitchen, grand principal rooms, and abundant outdoor amenities, such as a covered porch, a walkout balcony, and a spacious deck in the backyard. Conveniently located near Brubacher Green Playground, walking distance of Downtown Kitchener and just a short drive to the expressway, this property offers exceptional value for the discerning buyer. (id:59911)
Benjamins Realty Inc.
251 Hanover Street
Oakville, Ontario
Welcome to the Royal Oakville Club, where prestige, elegance, & modern luxury define an exceptional lifestyle. Premium lot overlooking Park! Luxury living with no grass to cut! Nestled in prime West Oakville, this sought-after community offers unparalleled convenience, just steps from Lake Ontario & historic downtown Oakville, where you can explore boutique shops, fine dining, & waterfront charm.The Belcourt model by Fernbrook, spanning approximately 3,217 sq. ft., is a masterpiece of sophisticated design & superior craftsmanship. This stunning 3-bedroom, 3.5-bathroom residence is enhanced by 9 & 10 ceilings, California shutters, engineered hand scraped hardwood floors, custom cabinetry, designer tiles, pot lights, & elegant light fixtures. An elevator spanning all levels ensures effortless mobility, from the basement to the expansive rooftop terrace. Designed for seamless entertaining & refined living, the great room & formal dining room share a two-sided gas fireplace, creating a warm & inviting ambiance. The chefs kitchen features deluxe cabinetry, quartz countertops, a large island with a breakfast bar, & premium Wolf & SubZero appliances, while the sunlit breakfast room opens to a private terrace. Upstairs, luxury & comfort await with a laundry room, three spacious bedrooms, & two spa-inspired bathrooms. The primary retreat boasts a private balcony & a lavish ensuite with a freestanding soaker tub & a glass-enclosed shower. The ground floor offers a versatile media room, a 4-piece bathroom, a mudroom with double closets, & inside access to the double garage. With superior construction, energy-efficient features, & an enviable location, this exquisite Fernbrook townhome offers an unparalleled living experience in one of Oakvilles most coveted neighbourhoods. (id:59911)
Royal LePage Real Estate Services Ltd.
3091 Streamwood Pass
Oakville, Ontario
Welcome to this exquisitely upgraded Cozy detached home with a double car garage, offering exceptional design, comfort, and location. Originally upgraded by the builder and further enhanced by the homeowner with over $200,000 spent on premium comfort improvements throughout. This stunning residence offers approximately 4,400 sq.ft. of total living space, featuring 10-ft ceilings on the main floor, 9-ft ceilings on the second floor and in the basement, enlarged basement windows, and a sought-after walk-up basement that brings in abundant natural light. The custom gourmet kitchen is appointed with premium cabinetry, an oversized island, and a modernized laundry room with built-in storage, Motorized Blinds. Elegant hardwood flooring and designer tile flow throughout the home, creating a cohesive and luxurious feel. Outfitted with upgraded lighting and appliances, as well as a full water softener and filtration system for enhanced comfort and wellness. All bathrooms have been tastefully upgraded with frameless glass showers, premium tiles, and custom vanities, offering a spa-inspired experience. Step into the professionally landscaped backyard, designed for entertaining and everyday enjoyment, with custom finishes that elevate your outdoor lifestyle. Prime location, just minutes from major highways, top schools, shopping centres, and a variety of restaurants and conveniences. A rare opportunity to own a truly turn-key, upgraded home where luxury meets lifestyle, with added value through basement rental potential. (id:59911)
Bay Street Group Inc.
10 Everglade Drive
Brampton, Ontario
Very well cared One of the best house on the market under 4.5 million. 2 Acre lot, gated entrance, stucco elevation. extra deep lot for privacy. circular driveway and 5 car garage. Very well layout, more than 7500+ sqft home having 10ft height on main floor and 9 ft on second. kitchen and family room are open to above having more than 20 ft height. separate living and dining rooms. Main floor den. Extra spice kitchen besides main kitchen. complete carpet free house. all porcelain tiles and hardwood throughout the house. Completely finished basement having extra bedroom and full washroom. lots of pot lights. this is house where you can call it your home. (id:59911)
Royal LePage Ignite Realty
2012 - 1435 Celebration Drive
Pickering, Ontario
*WOW* Fabulous 1+1Br on 20th Flr w/ spectacular view of Lake Ontario!! University City Condos 3 (UC3) were developed w/ both young professionals & older demographics in mind as part of a vision for Dwntwn Pickering to become a major hub for jobs & population growth. This brand new unit has open concept layout w/ unobstructed West, South & North views. Unit has +$20K in Builder Upgrades: Flat ceilings, High Gloss Kit & bath Cabinets, Deep Cabinet over Fridge + Side Panel, Under Cabinet Valance, Laminate floors throughout, Mirrored Entry Closet Doors, Upgraded Interior Doors, Frameless Glass Shower in Ensuite in lieu of tub, Waterproof light in Shower. Unit also has a spacious 116 sq ft (approx) Balcony where you can enjoy your favorite book or drink b4 or afterwork looking out across the city to the peaceful and tranquil waters of Lake Ontario. Perfect 4 young professional singles /couples or downsizers, short 2 min walk to Go Station allowing quick commute 2 downtown T.O from this sought after downtown Pickering community. UC3 offers 24 hours concierge, extravagant state of the art gym facilities, a party hall that feels like a high end venue for all of your party/gatherings, an exceptional game/entertainment rooms, sauna & outdoor swimming pool. Large outdoor terrace with cabanas & BBQs. UC3 is mins to 401, short drive to Marina, Beachfront Park & trails, 3 min Drive to Pickering Town Centre with many Big Box stores or easily Walk over using the Pedestrian Bridge @ Go Station. Not far is the Pickering Recreation Complex with 2 Indoor Pools, Ice skating, Group classes and more. Pickering is preparing to be the next hot spot 2 live in GTA East. Do not miss your chance to own one of the best condo communities in Pickering!! (id:59911)
Housesigma Inc.
J202 - 155 Frobisher Drive
Waterloo, Ontario
1205 sq foot office style condo. Great set up for services based business, commercial, instructional, office, too many uses to list. Unit currently has 1 separate office space, kitchen area, private washroom. Move in ready with open space and plenty of windows! (id:59911)
RE/MAX West Realty Inc.
405 - 1 Redfern Avenue
Hamilton, Ontario
Welcome to The Scenic Trails Condominium in highly sought after Mountview Community. The Grayson Suite is 1071 sq. ft. with 2 bedrooms & 2 baths. A very bright and spacious suite featuring contemporary design and finished with a split bedroom floor plan; both bedrooms with walk-in closets. Enjoy quality low rise living with excellent amenities including a fitness centre, media/games room, yoga studio, boardroom and courtyard with barbecue. Steps to amenities including parks, walking trails and bike paths. Easy commute to Toronto or Niagara Falls in an hour. Available July 6th. Minimum one year lease. Tenant pays for hot water tank/home comfort rental, hydro and water. Note: Listing photos taken prior to current tenant occupancy. Landlord may interview. Any Fales Misrepresentation On Application Will Be Reported. (id:59911)
Royal LePage Terrequity Realty
8 Lakeview Heights
Brighton, Ontario
Wonderful Family home--beautifully appointed and immaculate, with long list of recent upgrades!! Brand new Paint, Floors and Carpet upstairs! Living/dining room boasts gleaming hardwood floors. Bright and cheery kitchen has many built-ins and granite counter top! There is also a handy powder room on the main level. Step out of the warm & inviting family room (with gas fireplace & vaulted ceiling) to the pool and garden. The large master bedroom has ensuite with tiled shower, heated floors & quartz countertop. The full basement features a spacious rec room & another bathroom plus a workshop area in the furnace room & plenty of storage. Enjoy the lifestyle this home has to offer -- inground pool & hot tub! Pool liner and heater 2018. Relax & unwind in the gazebo overlooking the landscaped gardens of the fully fenced yard and Recently Fenced Pool for Safety. Picturesque views of Brighton and Lake Ontario from many of the rooms. Walking distance to schools & shopping & short drive to the 401. You won't want to miss out on this exceptional home!! ** This is a linked property.** (id:59911)
Baker Real Estate Incorporated
50 Canal Road
Trent Hills, Ontario
Nature Lovers Dream! Waterfront Cottage on the Trent-Severn Waterway (Lake Seymour). Just minutes from Campbellford. Escape to your own slice of paradise along the Trent-Severn Canal System, a stunning 386 km waterway connecting Lake Ontario to Lake Huron. Ideal for avid boaters, nature lovers, and anyone seeking tranquility, this charming updated waterfront cottage offers the perfect blend of comfort, privacy, and adventure. Property Highlights: Direct waterfront access - enjoy boating, fishing, kayaking, Swimming (property, Healey Falls or Crowe River Conservation Area). There is hydro to the shoreline (pump house and well house). Painted inside and out in 2022. Updated mechanicals & infrastructure: New Water Filtration System (Viqua + UV) 2023; Propane Forced - Air Furnace, Propane Fireplace & Hot Water Tank 2018; Plus Vermont Castings Wood Fireplace for Cozy Nights. New Roof (Cottage & Cabin) 2018; Spacious Bonus Cabin (21.4' x 10.9') ideal as a studio, guest space, workshop or possible garage. Year-round municipal road; Garbage pickup, recycling, snow plowing & mail delivery included. Land & Fees: Property sits on licensed land from Parks Canada Crown Land. License Fee: $962.54/month (quarterly or annual payment options); Realty Taxes: $154.25/month. High-speed internet available (Bell, Rogers & others) Location Perks: Minutes from Campbellford, a vibrant small town known for: Doohers Award-Winning Bakery; Ferris Provincial Park & Suspension Bridge; Bowling Alley, Movie Theatre, Local Shops & Restaurants, Hospital. 2 Hours from Toronto or Ottawa. 40 Minutes to the 401 or 35/115. Part of the Trent Severn Trail Towns a hub for outdoor exploration all year long. Why settle for a trailer park when you can have your own private, full-sized lot? Whether you are looking to create new memories with family or enjoy quiet mornings on the water, this property delivers. Ready for Spring and Summer and Beyond, Your Cottage Lifestyle Starts Now! Possible Financing Options. (id:59911)
Solid Rock Realty
5632 Osprey Avenue
Niagara Falls, Ontario
Luxurious Living in an Exclusive Pocket of Niagara Falls. Welcome to this immaculately kept, modern home offering over 4,000 sq ft of beautifully finished living space in one of Niagara Falls most sought-after neighborhoods. With 6 spacious bedrooms and 5 bathrooms, this home is perfect for families of all sizes. Step inside to find engineered hardwood flooring throughout, pot lights on the main level, and a bright, open-concept design that exudes sophistication. The living room features a cozy gas fireplace, perfect for relaxing evenings. The chefs kitchen is a culinary dream, complete with granite countertops, a butlers pantry, and ample space for entertaining. From the kitchen, sliding doors lead to a covered deck, overlooking a fully fenced, landscaped backyard with a stamped concrete pad ideal for outdoor dining and summer gatherings. Upstairs, the primary suite is a true retreat, featuring two walk-in closets and ensuite. The finished basement offers in-law potential, with flexible living space to accommodate extended family or guests. Don't miss this rare opportunity to own a stunning home in a prestigious location. Move-in ready and loaded with upgrades this one has it all! (id:59911)
RE/MAX West Realty Inc.
56 - 51 Dovercliffe Road
Guelph, Ontario
This beautifully updated home offers the perfect blend of style, comfort, and quality craftsmanship creating an exceptional living experience tailored for the modern homeowner . At the heart of the home is a fully upgraded, European-inspired kitchen featuring custom cabinetry, luxury vinyl floors, quartz countertops, a striking backsplash, and an open-concept layout designed for effortless living and entertaining . Whether you're cooking a quiet meal or hosting a lively gathering, this kitchen delivers both function and flair. The luxury continues into the spa-like bathrooms. Enjoy heated tile floors, designer fixtures, and a custom-built walk-in shower that adds a touch of indulgence to your daily routine. Throughout the home, luxury vinyl flooring offers durability with a refined finish. The living room is enhanced with custom cabinetry and an elegant electric fireplace, creating a cozy yet sophisticated atmosphere. Step outside to a beautiful deck that overlooks serene greenspace , an ideal setting for morning coffee, summer BBQs, or simply relaxing in natures tranquility. Modern lighting, stylish new doors, and energy-efficient windows elevate the overall aesthetic while improving comfort and efficiency. Key mechanical systems have also been updated for long-term peace of mind, Fenced yard, public schools, Public transit , school bus route and close to amenities. Nearby Trails, Crane Park 3 min to Riverside , leash free park . Move-in ready and meticulously upgraded, this home is a true standout ! This home has been meticulously upgraded throughout and represents a rare opportunity in today's market, distinguished by its exceptional quality and unique features. Don' t miss the opportunity to make it yours! (id:59911)
RE/MAX West Realty Inc.
34 Main - 68 Pioneer Pt Way
Toronto, Ontario
3 Bedroom with 4pc washroom and one parking space. Shared laundry in the basement by both tenants. (id:59911)
Realty Associates Inc.
1390 Main Street E Unit# 305
Milton, Ontario
Schedule B & C must accompany all offers. Sold 'as is, where is' basis. Seller makes no representation and/or warranties (id:59911)
Royal LePage State Realty
1899 Boardwalk Way
London South, Ontario
Welcome to Warbler Woods Riverbend's Most Prestigious Address in West London! Step into this stunning 4-bedroom, 4-bathroom executive home nestled in the heart of Riverbends most sought-after communities. From the moment you arrive, the natural stone façade and professionally landscaped exterior set the tone for luxury living. Charming covered front porch with stately pillars offers a warm welcome, blending rustic charm with modern sophistication. The grand foyer opens to soaring 18-foot ceilings in the Great Room, adorned with white stone feature walls and anchored by a modern fireplace. Main level boasts an open-concept layout that seamlessly connects the Great Room, Living Room, and Dining Room, perfect for both everyday living and entertaining on any scale. At the heart of the home lies not one, but two fully upgraded kitchens. The main kitchen features GE Café stainless steel appliances, quartz countertops, and custom cabinetry that extends to the ceiling. The spice kitchen offers secondary cooking space for preparing aromatic dishes, with ample counter space, modern backsplash, and specialized spice storage-all illuminated by tasteful under-cabinet lighting. Retreat upstairs your luxurious primary suite, featuring three additional bedrooms, walk-in closet and spa-like 5-piece ensuite with soaker tub, glass-enclosed shower, and elegant quartz finishes. Additional highlights include: Elegant beveled full-height mirror in the powder room, Double-glass pocket doors to Great room, Crystal chandelier adding of glamour to the main floor, Energy-efficient appliances and sustainable finishes, Insulated double garage with man door, Bright basement with added windows, ready for your custom touch. Located just minutes from top-rated schools, shopping, and quick access to HWY 402, this home offers perfect blend of luxury, convenience, and nature. Don't miss the opportunity to own this exceptional home in Warbler Woods- where timeless elegance meets modern comfort. (id:59911)
Team Alliance Realty Inc.
6 - 1967 Main Street W
Hamilton, Ontario
Peace and quite is found here. Welcome to 1967 Main St W at the border of Hamilton into Ancaster. With no neighbours in front or behind, you can enjoy the peaceful space either from the walk out lower level, or the private porch off the kitchen. The main living area is bright and open, featuring large windows and wood floors, a great place to enjoy company, or welcome the warmth of the morning sun. The lower level is not to be out done here, it is a great space to cozy up to a good book by the fire. The bedrooms are spacious and cozy, and offer ample storage. This community is ideal for those looking for a tranquil day to day life. Low cost of operation with 3 energy efficient heat pumps for heating and cooling this home. (id:59911)
Keller Williams Edge Realty
67 Harnesworth Crescent
Waterdown, Ontario
This stylish 3-bedroom rear quad in the village of Waterdown is perfect for first-time buyers. Enjoy a fully fenced, spacious back garden with a patio—your own private retreat! Tucked away on a peaceful crescent, yet just steps from shopping, dining, the YMCA, scenic trails, a pool, parks, top-rated schools and the convenience of two-car parking. Freshly painted and featuring sleek newer laminate flooring throughout, this home shines with elegant crown molding for a polished touch. Plus, brand-new carpet on the stairs adds warmth and comfort as you head up to the bedroom level. Unwind in your spacious primary retreat, complete with ensuite access to a beautifully updated 4-piece bath. Two additional bedrooms provide the perfect space for family, guests or a home office. The basement is a blank canvas, ready for your personal touch. A fantastic opportunity in a prime location, just steps from all the amenities you need. Special features you’ll love: updated windows, central air for year-round comfort, stylish laminate flooring, a refreshed kitchen and a convenient outdoor storage closet! (id:59911)
Royal LePage Burloak Real Estate Services
329 - 125 Shoreview Place
Hamilton, Ontario
Welcome to 125 Shoreview Place, Unit 329! This bright and spacious 668 sq/ft unit offers an open-concept living and large windows that showcase the serene lakefront views. The generously sized bedroom features a walk-in closet, while the separate den offers a versatile space ideal for a home office or guest room. Convenient in-suite laundry. Enjoy exceptional amenities, including a fully equipped gym, party room for hosting gatherings, and a rooftop terrace with panoramic views of the lake. (id:59911)
RE/MAX Escarpment Realty Inc.
11988 6th Line
Halton Hills, Ontario
Rare Riverfront Opportunity in Exclusive Limehouse Pocket 1.25 Acres !! Discover the charm and tranquility of this bungalow nestled on one of Georgetown's most prestigious rural streets. Set on an expansive 1.25-acre lot backing directly onto Sixteen Mile Creek, this property offers unmatched privacy and natural beauty in a coveted enclave of fine homes. Whether you choose to renovate the existing bungalow or build your dream home, the possibilities are endless Potential for 2 extra bedrooms in the basement , a step mini bar , workshop , barn, and shed. Enjoy mature trees, private grounds, and a property that extends beyond the river, creating a truly special setting. Located just minutes from Georgetown and Acton, and steps to the Limehouse trails, historic Limehouse Kilns, and the adorable Limehouse Public School . Close to Shopping Mall, restaurants and amenities. This is a prime location for families, nature lovers, and anyone seeking a peaceful retreat with urban convenience. .Don't miss this chance to own a slice of paradise in one of Halton Hills most desirable communities! (id:59911)
RE/MAX West Realty Inc.
1509 - 50 Elm Drive
Mississauga, Ontario
Step into this expansive One bedroom plus den suite at The Aspenview condominium located just steps from the new LRT and minutes from GO Transit and major Highways (403, 401 & QEW). The unit showcases a private balcony with stunning south-facing skyline views and features an open concept Living and Dining room space, a generous kitchen with breakfast area and pantry, an oversized primary bedroom and a spacious den that easily serves as a second bedroom or a stylish home office. Additional conveniences include one parking spot, ensuite laundry, ensuite storage plus a separate locker. The building is very well managed and the condo fee covers all utilities plus cable! This unit presents a remarkable opportunity to customize a spacious suite in a prime location, don't miss it! (id:59911)
RE/MAX West Realty Inc.

