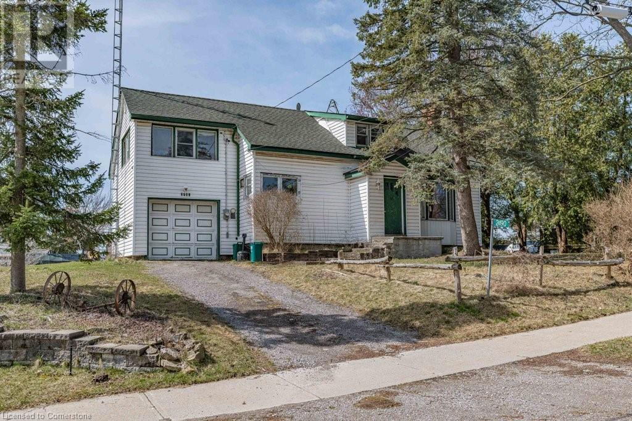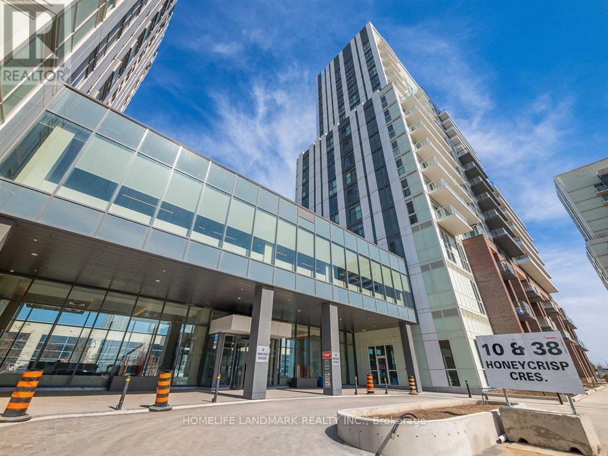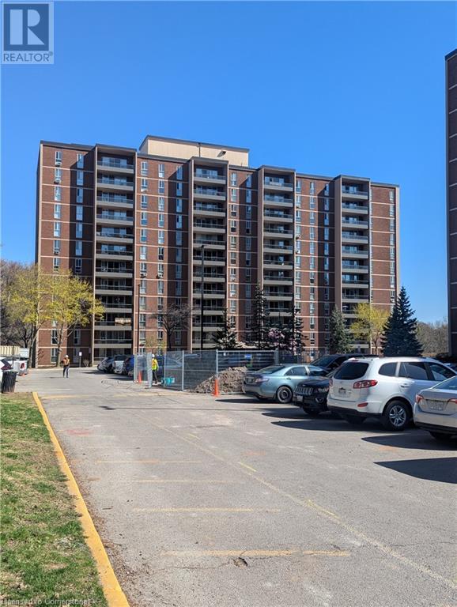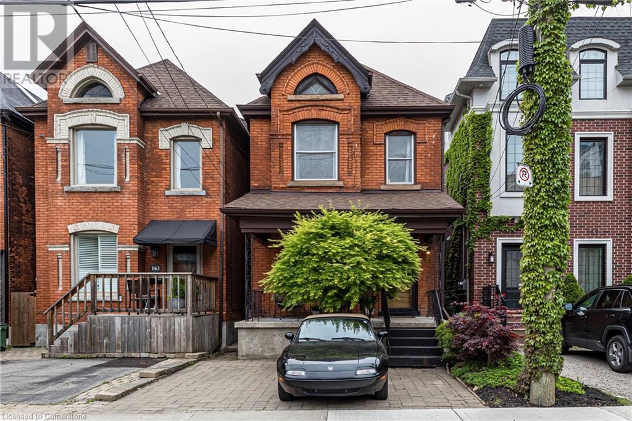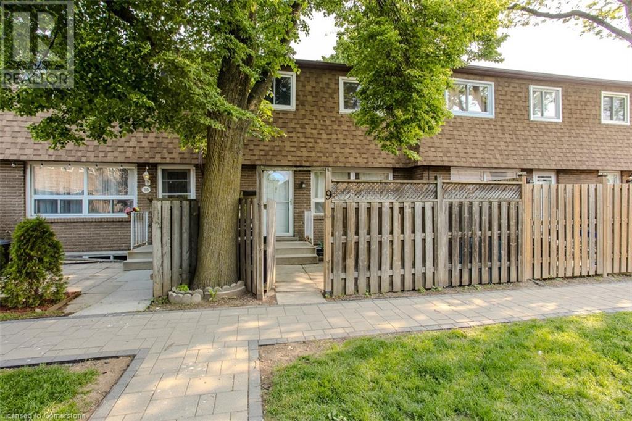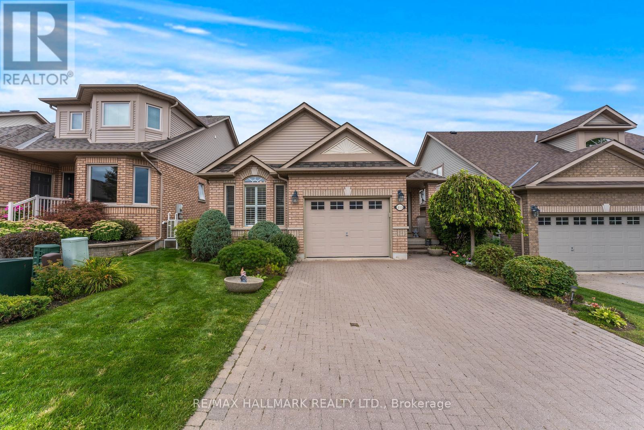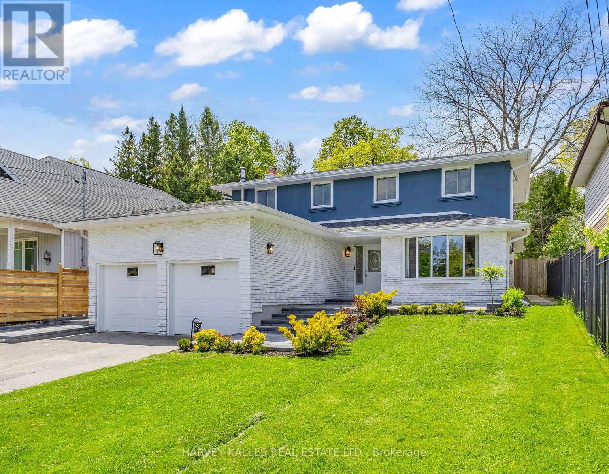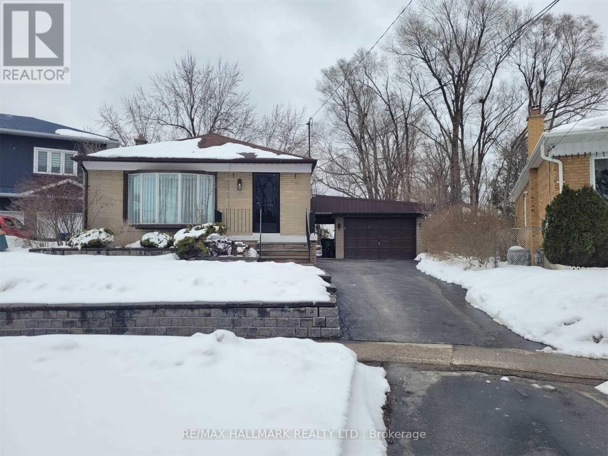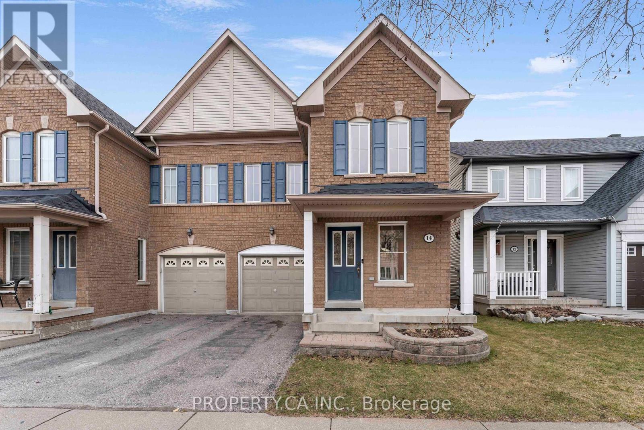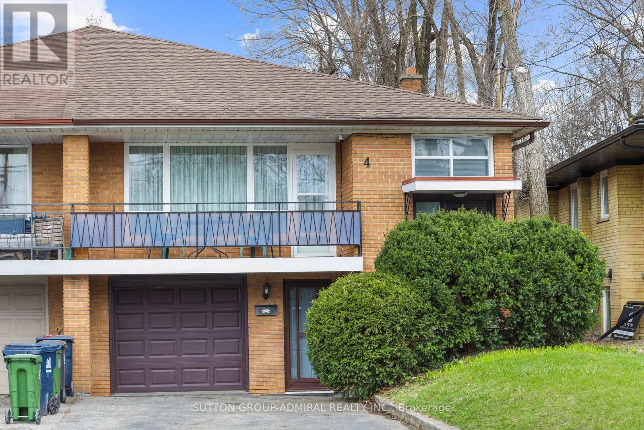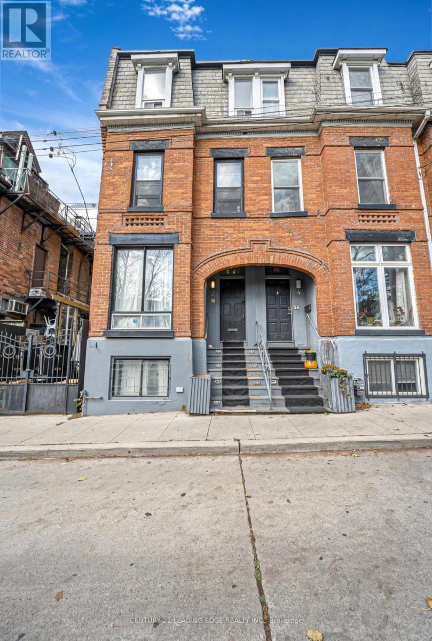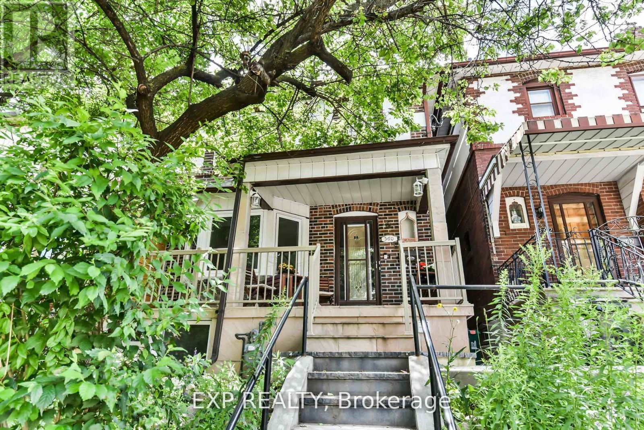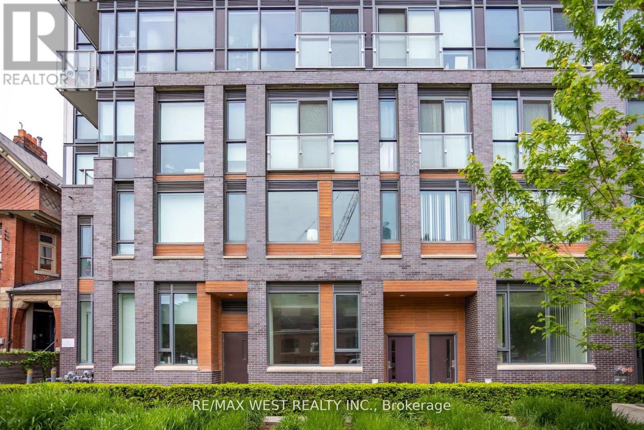1442 Gilford Road
Innisfil, Ontario
Renovated sprawling bungalow just under 4,000 sqft of finished living space, nestled on a private half-acre lot in the sought-after lakeside community of Gilford. This stunning property is just a 45-minute drive from Toronto and conveniently located just steps away from the picturesque shores of Lake Simcoe, where you'll find inviting beaches, a boat launch, marinas, and a nearby golf course. This home features an oversized, finished and heated three-car garage with high ceilings perfect as a workhop or for your hobbies. Also an extra wide 110 ft lot providing ample privacy and parking for large vehicles/boats. Inside, there is an open concept kitchen and living area that flows seamlessly to a luxurious large deck, perfect for entertaining and overlooking the lush, mature tree-lined lot. The spacious primary suite is a true retreat, boasting a huge walk-through closet and an elegant four-piece ensuite. Additionally, there are two more generously sized bedrooms on the main floor, ensuring ample space for family and guests. The bright lower level is a fantastic feature, showcasing two walkouts to the backyard and expansive above-grade windows that flood the space with natural light. This level also includes two additional bedrooms, a recreational room, a theater room, and a full bathroom. With rough-ins for a kitchen, its easy to envision creating a large in-law suite to accommodate guests or family. This property is a rare gem, offering not only a beautifully renovated home on a spacious private lot but also the charm and community spirit of Gilford, where new Gilford mansions are being built, enhancing the neighborhood's appeal. Enjoy the perfect blend of tranquil lakeside living and modern convenience. Harbourview Golf & Country Club is less than 5 min away. Opulent Gilford Mansions being built in the area from 2.75 million to 3.4 million. Don't miss out this home truly has it all! Roof has just been replaced! **EXTRAS** New furnace (2025),Hot tub, Fridge, Stove (id:59911)
RE/MAX Hallmark Realty Ltd.
2490 St Anns Road
St. Anns, Ontario
Endless opportunity on .52 of an acre with 144 feet of frontage with natural gas! Welcome to St Anns, where lush rural living is only steps from shopping, highways, and excellent schools! This is the lot you have been waiting for: flat, nearly double wide, with a massive detached garage. Looking to grow your family? House hack? Make the main home your slice of paradise with an impressive floorplan including an additional attached garage, main floor bedroom, and massive second level. Huge walk in closets under dormers on the second level just waiting to be added to the overall square footage! Home is currently running with a cistern, additional well on site. High speed internet, parking for 10+, severance potential - all reasons to get in the car now, stop into Grimsby or Smithville to enjoy nearby shopping and make St Anns home. (id:59911)
RE/MAX Escarpment Realty Inc.
2109 - 38 Honeycrisp Crescent
Vaughan, Ontario
Penthouse Corner One Bedroom Unit With South East Clear View In Vaughan Metropolitan Centre. 10Ft Ceiling, Laminate Flooring Throughout, Modern Kitchen With Built-In Appliances, Open Concept Living & Dining Walkout To Balcony. Minutes Drive To Wonderland, Vaughan Mills Shopping Centre, York University. Steps To Cineplex, Costco, Ikea And Public Transit Including Ttc Subway. (id:59911)
Homelife Landmark Realty Inc.
1968 Main Street W Unit# 1002
Hamilton, Ontario
Great opportunity to own a 3 bedroom, 2 bath unit in a fantastic building. Lots of amenities in a great location. Close to desirable areas such as dundas and ancaster. Underground parking spot and locker included. Perfect for families, first time Buyers or even for those who want to downsize. Near shopping, public transit, restaurants, schools and much more. (id:59911)
RE/MAX Escarpment Realty Inc.
28 Edgecroft Crescent
Hamilton, Ontario
FIRST TIME FOR SALE! Leckie Park watch out - this 2006 built home has a professionally finished basement (2018), private yard with pool, and 4 great bedrooms! Quiet crescent location perfect for families, loads of parking and great neighbours the sellers will miss. Loads of upgrades including 30 year roof in 2020, furnace and AC in 2019, owned water heater in 2018, and pool liner in 2020 make this an easy choice. Enter into a spacious foyer with cathedral ceilings, California shutters, tile floors with access to laundry and powder, perfect for kids going in and out. This floorplan features a private den/office at the front of the home accented with French doors and bright, north facing windows. The open concept living dining is unlike the others with custom built ins, sconce lighting, gas fireplace and a view of the breakfast bar with wine fridge and extra prep space! This chefs kitchen features a full sized pantry, sliding doors to the deck and bbq, and more room to enjoy in the formal dining room! Upstairs there is room to grow with 4 beds and a well appointed guest bath. The primary suite is worth staying home for with upgraded ensuite featuring a custom glass shower and soaker tub, large walk in closet and over 200sf for furniture! This home is truly set apart by the added square footage in the warm, inviting finished basement. No expense spared and still loads of storage space - great for over night guests or watching the game with an electric fireplace and 2 piece bath! BUT WAIT THERE’S MORE! The backyard will save you gas money this summer - solid gazebo included with windows for extended use, pool with heater and deck surround, perennial gardens and a bonus back shed! Enjoy access to highways and amenities, amazing schools, golf, hiking and restaurants. (id:59911)
RE/MAX Escarpment Realty Inc.
165 Walnut Street S
Hamilton, Ontario
Welcome to 165 Walnut Street South! Located in the vibrant Corktown neighbourhood this all-brick dream offers unbeatable style, space and character. Arriving you’ll find parking for two cars and a covered front porch perfect for enjoying a morning coffee - or evening beverage. The main floor begins with a lovely entryway, original hardwood flooring, an updated 2-piece washroom, large living and dining spaces separated by pocket doors and elevated by built-in bookshelves, original woodworking and updated fixtures providing the perfect blend of history and modernity. Step into the kitchen to find an oversized island perfect for hosting, stainless steel appliances and loads of natural light courtesy of a window and Nordik door leading to the back yard. Head upstairs and you’ll find 3 generous bedrooms offering a variety of layout flexibility as well as a gorgeous and newly renovated 4-piece bath. The attic space features two additional spaces that have been used as a bedroom, studio, and family room. The backyard oasis is designed for entertaining with space for a BBQ, lounging and dining. The Corktown neighbourhood is one of the most connected and walkable areas in the city with proximity to 4+ parks, great schools, trails, Hamilton GO, shopping and dining. Updates include furnace, main bath, water line, appliances, rear door, paint and fixtures. (id:59911)
Judy Marsales Real Estate Ltd.
12 Lochearne Street
Hamilton, Ontario
Welcome to this cozy, character filled home in the heart of Strathcona. This two bedroom gem with an additional bedroom in the basement offers the perfect opportunity for first time buyers or savvy investors looking for a project with great upside. Ideally located within walking distance to parks, schools, transit and all the amenities of vibrant downtown Hamilton, this home is bursting with potential. With a little TLC, you can transfer this space into something truly special. The possibilities are endless. Don’t miss your chance to get into this incredible neighborhood. (id:59911)
RE/MAX Escarpment Realty Inc.
165 Limeridge Road W Unit# 9
Hamilton, Ontario
Welcome to 9-165 Limeridge Road West, a beautifully maintained townhome located in one of Hamilton Mountain’s most sought-after family-friendly neighbourhoods. This charming and inviting home is perfect for first-time buyers, growing families, or those looking to downsize without compromise. You’ll love the safe, quiet community and the unbeatable convenience of being close to top-rated schools, public transit, lush parks, shopping, and everyday amenities. From the moment you arrive, the pride of ownership is evident with a tidy, well-kept front yard and welcoming curb appeal. Inside, the spacious main floor features durable laminate flooring and an open-concept layout that blends the living and dining areas with the eat-in kitchen—creating the perfect setting for both daily living and entertaining. The kitchen is equipped with a newer oven (1 year) and dishwasher (2 years), making meal prep and cleanup a breeze. Upstairs, you’ll find two well-sized bedrooms filled with natural light, offering comfort and versatility for family members, guests, or even a home office. The full bathroom is tastefully updated with stylish porcelain tile and thoughtful finishes. The fully finished lower level adds valuable extra living space with brand-new carpet, fresh paint, and a second bathroom—ideal for a cozy family room, playroom, workout space, or a private guest suite. With its move-in-ready condition, flexible layout, and superb location, this home truly has it all. Whether you're looking for space to grow or a peaceful place to call home, 9-165 Limeridge Rd W delivers comfort, charm, and everyday convenience. Don't miss this incredible opportunity—schedule your private viewing today and discover all this welcoming home has to offer! (id:59911)
Royal LePage Burloak Real Estate Services
113 Sunset Boulevard
New Tecumseth, Ontario
This home in the Briar Hill Adult Community ticks all the boxes! This spacious bungalow backs onto a serene golf course, offering maintenance-free living with all the benefits of a detached home. Enjoy a finished walk-out basement, main floor laundry, inside access to the garage, and stunning views. Adjacent to the Nottawasaga Resort, you'll have access to a fitness center, pool, and walking trails. Alliston's restaurants, shopping, and hospital are just minutes away. With easy access to Highway 400, Toronto is an hour away, and you are already halfway to cottage country. Inside, the open dining and living area has a walk-out to a large deck overlooking the golf course. The home features a primary bedroom that has views of the Fairways, with a walk-in closet and ensuite, plus a convenient main floor laundry room. The lower level has a walk-out to a spacious covered patio surrounded by trees. The lower level could be a luxurious guest suite with its extra bedroom, office, and full bathroom. Experience the best of adult community living in this Briar Hill bungalow! Landscaping is maintained by the condo corporation. Well-maintained home in an excellent location. (id:59911)
RE/MAX Hallmark Realty Ltd.
1778 Gerrard Street E
Toronto, Ontario
Welcome to 1778 Gerrard Street East, a well-cared-for semi-detached home full of charm and potential in one of the east ends most sought-after pockets. Featuring original hardwood floors, classic gum wood trim, and a spacious layout, this home offers timeless character and a strong foundation for your updates. The basement includes a large rec room and separate entrance. Outside, enjoy a generous backyard, detached garage, and shared mutual drive. Located within the Bowmore School catchment and just steps to the community centre, parks, and the vibrant shops and cafés along Gerrard East including neighbourhood gem Bodega Henriette, this is a rare opportunity to own a classic east-end home with great bones in a location that has it all. (id:59911)
Real Estate Homeward
1413 - 8 Mondeo Drive
Toronto, Ontario
**Luxury Tridel Mondeo Springs** Open Concept, Spacious 1+1 Bdrm, Laminate Floors thru-out, Walk-out to Balcony overlooking the Park, Ensuite Laundry, 1 Underground parking. Amenities includes 24hrs Concierge, Indoor Pool, Guest Suites, Movie Theatre, Gym, Party Room. (id:59911)
Century 21 Percy Fulton Ltd.
534 Oakwood Drive
Pickering, Ontario
Tucked Into Nature And Full Of Light, This One Feels Like A Breath Of Fresh Air. Set On A Rare And Expansive Nearly 300-Foot Deep Lot, This Warm And Welcoming Four-Bedroom Home Blends The Comfort Of Family Living With The Serenity Of A Private Getaway. From The Moment You Arrive, It's Clear: This Isn't Your Average Suburban Home. It's Where Nature, Space, And Connection Come Together. Whether It's Splashing In The Gorgeous Saltwater Pool, Unwinding In The Six-Person Sauna Or Hot Tub, Or Exploring Nearby Beaches, Hiking Trails, And Walking Paths, This Home Invites You To Slow Down And Enjoy. And For Days When You'd Rather Stay In, Enjoy The Tranquillity Of A Sun-Soaked Solarium With Skylights And A Gas Fireplace, While Cooking In A Renovated Entertainers Kitchen Outfitted With Custom Oak Cabinetry And Premium Appliances. The Massive Basement Offers Endless Space For Work, Play, And All The Storage You Could Ever Need (Because Who Doesn't Need More Storage?). An Oversized Heated Double Garage With A Mezzanine Adds Even More Functionality And Flexibility To This Thoughtfully Designed Home, Plus A Large Backyard Shed With A Roll-Up Door And Power. Located Just Five Minutes From The Toronto Zoo And Close To All The Everyday Essentials, 534 Oakwood Lets You Escape The City's Hustle Without Giving Up Its Comforts. Recent Updates Include A Newer Roof, Eavestroughs, And Flashing, Renovated Bathrooms And Laundry Room, Waterproofing With Sump Pump, Luxury Tile And Vinyl Flooring, Professional Landscaping With Armourstone And Flagstone Detailing, And More. With Over $150K In Thoughtful Upgrades Throughout, This Is One You Simply Have To See In Person, And Once You Do, You Wont Want To Leave! (id:59911)
Harvey Kalles Real Estate Ltd.
56 Courton Drive
Toronto, Ontario
Welcome To This Renovated & Spacious Two Bedroom Basement Apartment In High Demand Wexford Community. Located On A Quiet Street. Great Location, Closer To Transit, Shopping, School, And Restaurants. Minutes Drive To Hwy 401 & Don Valley Pkwy. Schools, Public Transit, Walking Distance To Plaza. Two Cars Driveway Parking Included. With Separate Entrance Is Convenient To All The Amenities You'll Ever Need Grocery, Pharmacy, Wal-Mart, And Lowes. (id:59911)
RE/MAX Hallmark Realty Ltd.
Main Level - 571 Kingston Road W
Ajax, Ontario
Main floor office space, approximately 1000 sq. ft., featuring 5 private Rooms with windows and an open area perfect for reception,. Includes a coffee/storage area kitchen and a private washroom. Located in a convenient Central west Ajax location, Ideal for a professional office or service business. Monthly rent $2500+ $1000TMI + HST. Tenant pays hydro. Gas , water (id:59911)
RE/MAX Hallmark Realty Ltd.
14 Carpendale Crescent
Ajax, Ontario
Bright and Spacious Semi-Detached home in the Desirable North Ajax Community.Formal Living Room Leads Into Open Concept Layout With A Spacious Family Room, Kitchen, and Dining | Your Dining Room Walks Out To Deck and Backyard . Massive Primary Bedroom With A Sitting Area, Walk-In Closet, And A 4PC Bathroom | Spacious Bedrooms | Carpets Professionally Cleaned | New floors & home Freshly Painted 2025 / Brand New SS Appliances 2025 / EV Charging Port 2019 / Smart Thermostat and Doorbell 2023.Roofing 2022 / Furnace 2022. ** Extras: Close To All Amenities. Walking Distance to Top Ranked Schools, Library, Parks, Community Centre, Splash Pad, Tennis Courts, Shops, Trails, Transit, 401 & 407. Short Walk to Audley Community Centre. (id:59911)
Property.ca Inc.
3222 - 135 Village Green Square
Toronto, Ontario
Provide Full Equifax Report W/Score, Employment Letter, Paystubs, Rental App. Tenant Must Provide Contents Insurance. $300 Returnable Key Depsoit.Measurements To Be Verified By Tenants. (id:59911)
Mehome Realty (Ontario) Inc.
1914 - 1 Massey Square
Toronto, Ontario
Great Price! These West Units Are RARELY AVAILABLE and are In GREAT DEMAND, due to Sunny West views of the Lake, CN Tower, Miles of Parkland and Beautiful Sunsets. On SUBWAY LINE, Complex SURROUND BY PARKLANDS/GOLF COURSE and BICYCLE TRAILS. 20 mins to DOWNTOWN/10 mins to BEACH/BOARDWALK. 24/7 on-site SECURITY GUARDS/CAMERAS. IN-HOUSE Maintenance /Cleaning/ Management STAFF including an Electrician/Plumber. This Complex has many Projects on the go, Beautiful On-Going Landscaping, Impressive New Podium Deck includes: Lamp Post, Benches, Garbage Bins & Lovely NEW ELEVATOR INTERIOR CABS, On-Going Balcony Restoration towards New Look to Buildings and yet More Projects to Come!!! Which can't help but ADD FUTURE VALUE. (id:59911)
Century 21 Parkland Ltd.
4 Carscadden Drive
Toronto, Ontario
Attention Investors And End Users! Very Spacious And Sun-Filled Legal Duplex-Semi With W/Out Basement In Great Location! Fully Upgraded 3 Bedroom On Main Floor and 2 in a Walk Out Basement, Large Windows & Generous Sized Rooms. Upgraded Kitchen W/ Granite Countertop , Tons of Pot lights, Popcorn free Ceiling, Huge Living and Dining, Porcelain Tiles and Hardwood Thru Out , Access From 2 Bedrooms to the Deck, Lovely Backyard, Basement Suite Is Rented.5 Parking spots, Walking Distance To Passerman Community Center, Amenities, Ellerslie Park, Ttc, & School. Just Minutes To Subway And Hwy. You Wont be Disappointed! (id:59911)
Sutton Group-Admiral Realty Inc.
2 Monteith Street
Toronto, Ontario
Charming Victorian in Church & Wellesley Ideal Family Home or High-Yield Investment. This fully renovated 3-storey Victorian seamlessly blends restored original charm with thoughtful modern updates in the heart of Torontos vibrant Church & Wellesley Village. Offering over 2,300 sq ft of versatile living space: * 6 spacious bedrooms +1 in basement * 3 updated full bathrooms * 2 full kitchens * Rooftop and backyard patios * Updated plumbing, electrical, furnace, A/C, and tankless water heater (all owned) Currently generating $6,200/month at 56% occupancy with tenants willing to stay post-sale, this property has a proven income track record formerly operating as a successful B&B for 10+ years, earning up to $20K/month. Whether you're looking for a beautiful family home, a live-and-rent opportunity, or a fully furnished turnkey investment, this once-in-a-lifetime property delivers. Located across from a park and steps to transit, shops, dining, TMU and everything downtown has to offer. A rare chance to own a character-filled, income-generating property in Torontos core. Don't miss out! (id:59911)
Century 21 Leading Edge Realty Inc.
360 Roxton Road
Toronto, Ontario
360 Roxton Road is a legal triplex in the heart of Little Italy, generating almost $8,000 in rents with positive cash flow after expenses - a rare opportunity in Toronto. Extensively renovated in 2017, this turnkey property features three self-contained units, each with modern kitchens, updated baths, private entrances, and access to laundry. The top-floor loft is a standout, offering soaring ceilings, abundant natural light, and its own private balcony and office space ideal for attracting premium tenants or to live in. All units are tenanted by quality young professionals, offering immediate, stable income with minimal management. Located steps from College Street, residents enjoy some of the best dining, culture, and transit access in the city. Walkable, vibrant, and always in demand, Little Italy is a top choice for both lifestyle and long-term investment. Whether you're looking to add a solid asset to your portfolio or occupy a unit while renting the others, 360 Roxton delivers on both numbers and lifestyle. (id:59911)
Exp Realty
1215 - 320 Richmond Street E
Toronto, Ontario
Welcome To King East! The Modern By Empire Communities Is Situated Two Blocks North Of Prime King Street, 5-10 Minutes From The St. Lawrence Market, And With LCBO, Starbucks, Tim Hortons, No Frills, Metro, & St. James Park All Just Steps Away. Spacious 2-Bedroom, 2-Bathroom Unit With Upgraded Kitchen Offering Stainless Steel Appliances, Quartz Counters, Centre Island, & Loads Of Storage. Open Concept Living & Dining Areas With Floor-To-Ceiling Windows & East-Facing View. Shows like a model! Parking And Locker Included. Hardwood Floors Thru-Out, Smooth Ceiling, Huge Balcony, Fabulous Amenities, Stunning Panoramic Views Of The City From Roof Top Terrace Which Features A Lap Pool, Whirlpool Lounging Areas, Barbeque Area Also Has Super Party Rm, Exercise Room, Sauna, Steam Rm& Plenty Of Visitor Parking. (id:59911)
Right At Home Realty
210 - 158 Front Street E
Toronto, Ontario
GREAT OPPORTUNITY to own this beautifully designed 835 sq. ft. 2 bedroom, 2 full bathroom suite at the highly sought-after St. Lawrence Condominiums, situated in the heart of downtown Toronto. This spacious 8th floor unit features 9-foot ceilings and an open-concept living/dining area leading to a private balcony with unobstructed views. The sleek, contemporary kitchen is equipped with Miele integrated appliances, stone countertops and backsplash, offering both style and function. The primary bedroom is complete with a spa-like ensuite for ultimate comfort. All 3 closets are large and offer plenty of storage space. Located just steps from the iconic St. Lawrence Market, and within walking distance to Bay Street, the Esplanade, George Brown College, Metro University, U of T, and Union Station, convenience is truly at your doorstep. This exceptional suite includes a storage locker on the 13th floor and premium Miele built-in panelled fridge, dishwasher, glass cooktop, oven, microwave, hood, ensuite laundry with large capacity Samsung washer, and dryer. Custom shades are also included. The entire suite is vacant and was just painted with a premium Benjamin Moore paint. The building offers an impressive range of amenities, including 24-hr concierge service, a rooftop pool and terrace, three floors of fitness space (cardio, weights, and yoga studio), visitor parking, guest suites, a billiards lounge, & much more. This unit provides the perfect blend of luxury, convenience, and modern living and is priced to sell welcome home! (id:59911)
Bay Street Group Inc.
508 - 181 Bedford Road
Toronto, Ontario
Amazing, Upscale Large Two Bedroom Unit Available In Ayc Condos! This Suite Is Full Of Sun Shine, With Over 750 Sqft Of Living Space. Conveniently Located Close To All Amenities In Heart Of Annex. Just A Few Steps To Yorkville, Boutique Shopping Areas, UofT, And TTC St George/Dupont Subway Station. This Building Features 24Hr Concierge, Party/Meeting Room, Gym, Outdoor Terrace, and Visitor Parking. (id:59911)
RE/MAX Wealth Builders Real Estate
Th02 - 508 Wellington Street W
Toronto, Ontario
Iconic Fashion District-Unique Boutique Building, On The Most Desirable Wellington St. W. Exceptional 2 Storey, Over 1500 Sq Ft., Commercial Live/Work Townhome. Generous Layout & Luxury Finishes At Every Turn. Direct Street Level Private Entrance & Convenient, 2nd Level Door To Building For Amenities & Elevator. Stroll To Vibrant King West For All Daily Errands & Entertainment. Walk, Biker & Riders Paradise. Live The Urban Entrepreneurial Dream Where Success Meets Stardom. On One Of The Widest Streets Near The New Well And King Toronto Development, Between Victorial Memorial Park & Clarence Square Park. (id:59911)
RE/MAX West Realty Inc.

