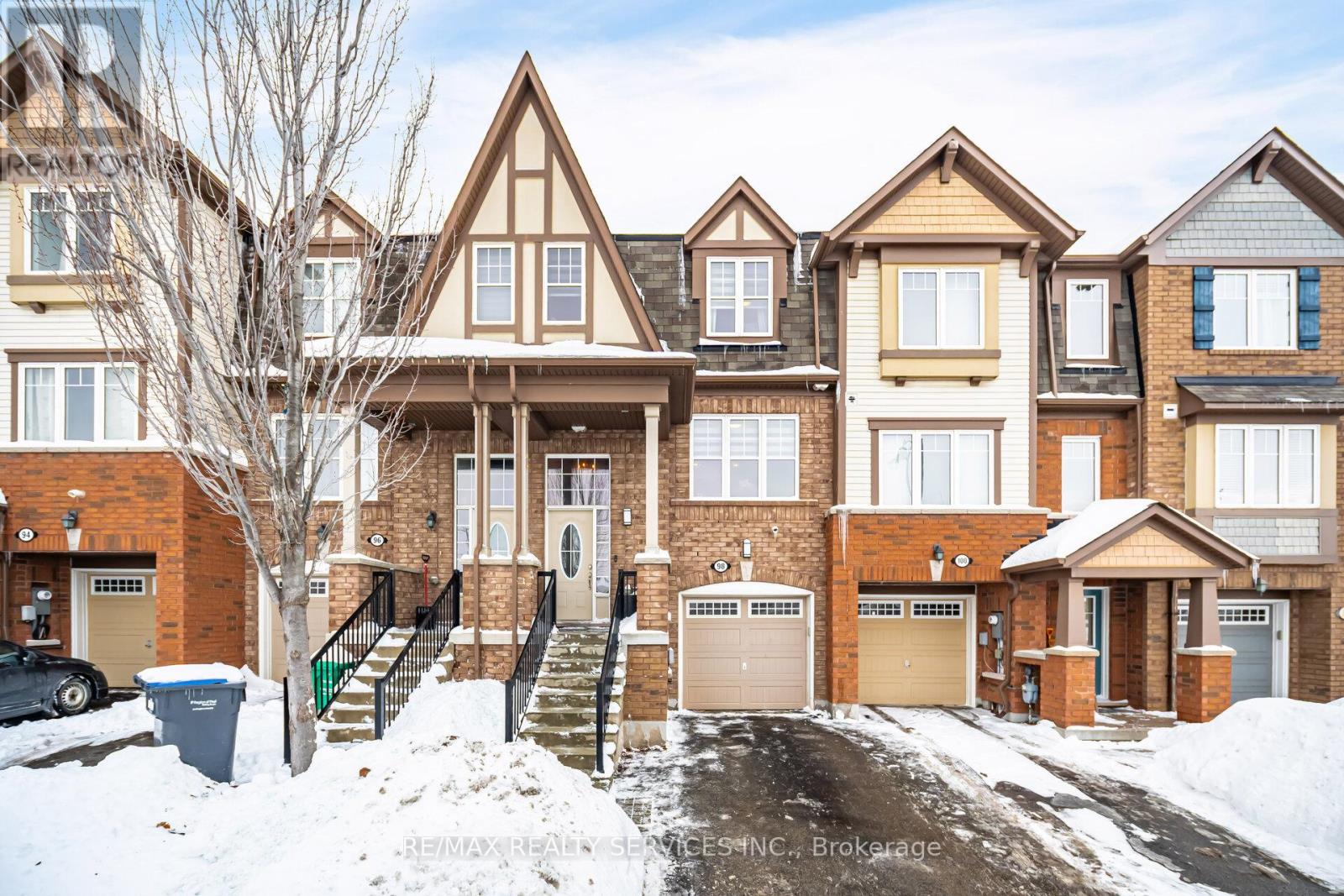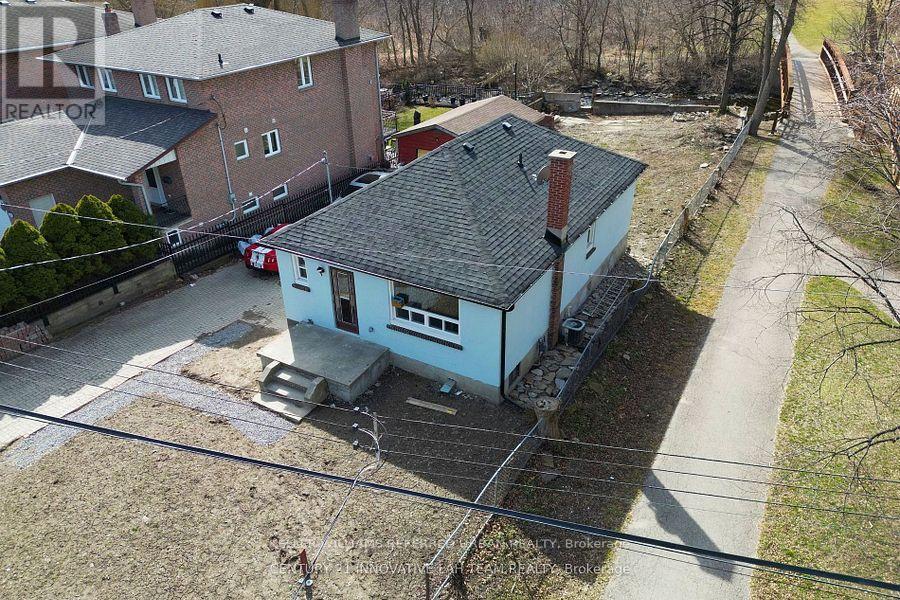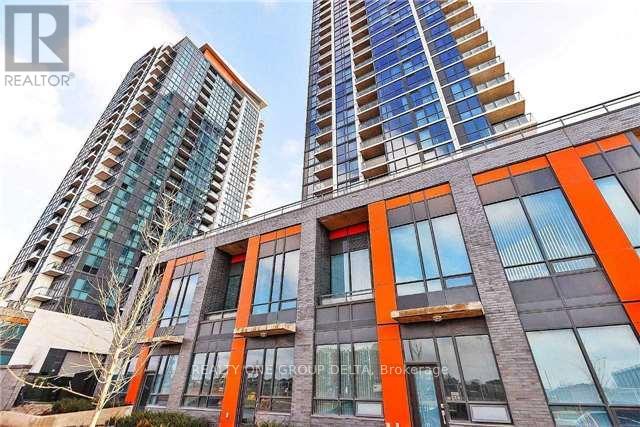50 Pontiac Court
Brampton, Ontario
This beautiful 3 bedroom Freehold townhome, located in highly desirable Heart Lake Village is sure to please. The Main floor has a gorgeous updated kitchen, complete with quartz countertop, undermount sink and updated cabinets. It also has a large living room, spacious dining room, neutral color laminate floors. Upper level features a spacious Primary bedroom with extra large closets. Two more bedrooms and a renovated bathroom completes the upper level. The basement is nicely finished with a dry bar, a spacious workshop, and laundry area. This home also has many newer appliances. Convenient location close to schools, shopping and transit. The quiet court location also makes this home a real gem indeed. Super clean and bright, and ready to welcome a new family. (id:54662)
Royal LePage Credit Valley Real Estate
1210 - 4699 Glen Erin Drive
Mississauga, Ontario
Functional & Efficient Space In This 2 Bed+Den W/ Locker & Parking! Sold-Out Mills Square By Pemberton Group Is A Walker's Paradise, Steps To Erin Mills Town Centre's Endless Shops & Dining, Schools, Credit Valley Hospital & More! Situated On 8 Acres Of Extensively Landscaped Grounds & Gardens. 17,000Sqft Amenity Building W/ Indoor Pool, Steam Rooms & Saunas, Fitness Club, Library/Study Retreat, & Rooftop Terrace W/ Bbqs. This Is The Perfect Place To Live! 9" Smooth Ceilings, 7 1/2" Wide Plank Laminate Flooring Throughout, Porcelain Floor (id:54662)
Right At Home Realty
278 Beta Street W
Toronto, Ontario
New Renovated and Well-Maintained 2+1 Bedrooms Bungalow With 1.5 Car Garage, Brand New Hardwood Floor Throughout, Brand New Paint, Pot Lights, Open Concept Kitchen With Granite Counter-Top, Move-in Condition, Separate Side Entrance To A Very Spacious, Bright And New Renovated Basement With One Bedroom & Full Bathroom. Roof (2019 & 2024), Furnace (2018). Long Drive Way Can Park 2 Cars. It Is Situated On A 43X111' Lot On South Etobicoke's Alderwood Community, Which has Unlimited Potential For Your Family To Live Or Invest. Near To Parks, Schools, Shopping, Ttc, Go Transit, Sherway, Theatre, &Amp; Major Highways. Mere Minutes To Downtown Or Airport. (id:54662)
Master's Choice Realty Inc.
301 - 88 Park Lawn Road
Toronto, Ontario
Welcome To Suite 301 Located In The Sought After South Beach Condos! This Beautiful Condo Offers An Exceptional Floor Plan With No Wasted Space And Stunning Unobstructed Ravine Views. Enjoy A Picturesque Setting & Warm Evening Sunsets Right From Your Living Room Thanks To The Floor To Ceiling, Wall To Wall Windows. Modern Finishes Throughout Include The Light Coloured Flooring, Updated Light Fixtures, Window Blinds & More. Upscale Kitchen With Quartz Counters, Sleek S/S Appliances & Under Cabinet Lighting. 4 Piece Spa-Like Bathroom With Quartz Counters! Large Entry Closet With In Suite Laundry. 1 Owned Parking & Locker Included. Miami Inspired Building With 5 Star Resort-Like Amenities: Indoor/Outdoor Pool, Sauna, 24Hr Concierge, Theatre Room, Spa, Party Room, Guest Suites, Gym, Basketball Court, Squash + Much More! Located In Toronto's Trendiest Water Front Destination! Minutes To Downtown, Highway Access, Lakefront Trails & Bike Paths, Walking Distance To The Lake, Great Restaurants, Cafes & Shops. Ttc At Your Door Step - Doesn't Get Better Than This! (id:54662)
RE/MAX Professionals Inc.
1427 Birch Avenue
Burlington, Ontario
Step into this architectural masterpiece where every detail has been meticulously crafted to create a harmonious blend of luxury & functionality in this stunning 3 Bed, 5 Bath home. Upon entering, you are greeted by the stunning 360-degree centre courtyard with glass roof, a focal point that seamlessly integrates indoor & outdoor living. Wall-to-wall glass doors effortlessly open to an inviting seating area, featuring a fire pit, flagstone paving & a custom built BBQ station. Just steps away awaits your very own gourmet kitchen, boasting custom cabinetry, top-of-the-line appliances, a walk-in pantry & a breakfast bar. Your indoor lap pool is surrounded by marble inspired feature walls, & vaulted ceilings. A sitting area, dedicated pool laundry & powder room complete the space. Retreat to the main floor primary suite, where you will find floor-to-ceiling custom storage solutions, a dressing room, & a spa-inspired ensuite. Upstairs, lofted spaces provide endless possibilities; 2 additional bedrooms, 2 bathrooms, a home office, and family room await. The downstairs offers 8'10" ceilings, heated floors, an oversized recreation room, second laundry, cold room, & another full bathroom. Rare double car garage. Located in an exclusive neighbourhood in the heart of Downtown Burlington, steps away from shops, restaurants & the picturesque shores of Lake Ontario. Immerse yourself in the essence of downtown living and indulge in the unparalleled luxury offered by this exceptional home. (id:54662)
Chestnut Park Real Estate Limited
98 Memory Lane
Brampton, Ontario
PRIME LOCATION! Discover this exquisite, well-kept home in one of the most sought-after neighbourhoods, close to the Mount Pleasant GO Station. Perfect for first-time buyers, seasoned investors, or those looking to downsize, this immaculately maintained property blends space, style, and convenience seamlessly. This bright and spacious home with a modern floor plan features expansive windows that bathe the space in natural light with no homes in front obstructing your view. Below, a versatile family room awaits, perfect as a home office, recreation area, or guest suite. Oak staircase and new matching floors throughout. The kitchen has stainless steel appliances including brand new 36" counterdepth fridge and ample cabinetry. Upstairs, the primary bedroom has a private 4pc ensuite and walk-in closet, while additional bedrooms offer generous space and storage. The backyard provides the perfect setting for family gatherings or tranquil gardening, enhanced by two walkouts for seamless indoor-outdoor living. Enjoy nearby amenities like the Creditview Sandalwood Park, a vast 100-acre park with a splash pad, soccer fields, and walking/biking trails, along with the convenience of the Mount Pleasant GO Station and the Mount Pleasant Library. Don't miss this exceptional opportunity to own a beautiful home in a prime location, close to everything you need and more. Make it yours today! (id:54662)
RE/MAX Realty Services Inc.
26 Bonnyview Drive
Toronto, Ontario
Spectacular Location For Your New Dream Home... Attention All Builders & Renovators! This Unique Oversized (50 Ft x 150 Ft) Lot Backs Onto Mimico Creek & Jeff Healey Park. Solidly Built in 1947 This Detached Stone Home Bungalow Offers Spacious Living On Two Levels With 3 Bedrooms And a 3-Piece Bathroom On The Main Floor, And 3 Bedrooms Plus Two bathrooms In The Fully Finished Basement. Currently Two Separate Units Which Are Fully Tenanted. Area Has Excellent Public Transit And Quick Access To All Major Highways, Park Lawn Junior Middle School. Just A 10 Min Walk To The Karen Kain School For The Arts. Excellent Opportunity To Buy Into A Vibrant Community At An Affordable Price. Property is being sold "As-is Where-Is". (id:54662)
Keller Williams Referred Urban Realty
44 - 2075 Asta Drive
Mississauga, Ontario
Prime Location, Family Oriented Neighbourhood, Exceptional Value! Welcome Home To This Beautifully Upgraded 3+1 Bedroom Townhouse. You Can Have A Finished Basement, Private Garage & Fenced Backyard - All For The Price Of A Condo! This Spacious Home Offers An Open Concept Layout With Dining & Living Combined. The Upgraded Kitchen Has Modern Cabinets, Granite Countertops & Stainless Steel Appliances. Features You'll Love Include Separate Access To The Garage For Added Convenience, A Large Closet In The Primary Bedroom, Finished Basement With Extra Storage, Powder Room & Rec Room - Perfect For Home Office & Entertainment. No Rental Items - All New Furnace, AC & Hot Water Tank (2023) Under Warranty! Newer Clothes Washer & Dryer (2023), All Stainless Kitchen Appliances (2022), Smart Door Lock, Security Cameras, Garage Door Opener With Remote & Phone Control, Electric Fireplace, Smart Light Switches & More! Highly Desirable Area Close To Parks, Schools, Easy Access To QEW & All Transit Options For Optimal Commuting. Don't Miss Your Chance To Own This Beautiful Family Home! (id:54662)
Exp Realty
2304 - 55 Eglinton Avenue W
Mississauga, Ontario
Welcome To This Luxury Corner Unit. This Comes With Top Of top-of-the-line finishing, Floor To floor-to-ceiling windows, and 3Bd+Den. Clear East-northeast View To Enjoy From The Large Balcony.One Of Mostly Unique Unit At "Crystal". This "Penthouse Selection" In The Pinnacle Uptown Community. Located At The Heart Of City Mississauga! Steps Away To Square One Shopping Centre, Restaurant, Park, Go Station, Highway And Future LRT. This Luxury Unit Comes With Top Of The Line Finishing, Wood Floor Throughout And Contemporary Design. 24 Hours Security, Exercise Room, Yoga, Sauna Indoor Swimming Pool, Party Room And Many More!! 1496Sq.Ft. As Per Mpac. .Feel Confident To Show This Unique Unit With Its Attractive Features.Some previous taken photos are on MLS. (id:54662)
Realty One Group Delta
111 - 1573 Rose Way
Milton, Ontario
"ASSIGNMENT SALE" Brand new condo Town-Home Bungalow with outdoor Patio Spacious & Bright ! A Lovely 3 Bedrooms Urban Townhomes (1321 Sq ft As Per Builder's Plan) Thompson Model for sale! Condo Features Living Plus Dining Room, Fully Upgraded Kitchen W/ Granite Countertop, S/S Appliances, 3 Large Size Bedrooms W/2 Full Washrooms! Big Patio ! One Level, Secured Underground Parking Garage! Close To Hwy 401, Hwy 403 & Hwy 407. Milton Go Station 10 Minutes Drive, Milton District Hospital, Oakville Trafalgar Hospital, The New Wilfrid Laurier University Campus, Parks & Conservation Areas And So Much More That The Area Provides! (id:54662)
Bay Street Group Inc.
4286 Clubview Drive
Burlington, Ontario
Welcome to this exceptional 2-storey home in Burlington's prestigious Millcroft community. Situated on a premium lot with uninterrupted views of the 9th and 18th holes of Millcroft Golf Course, and boasting 3649 sqft of total living space, this home offers unbeatable scenery and privacy. Close to top-rated schools and parks, its the perfect family retreat. The front exterior impresses with professional landscaping, flagstone walkways, and updated garage doors. Inside, the open-concept main floor features rich hardwood floors, California shutters, and luxurious finishes. The grand foyer leads to a formal living room with an arched window, a formal dining room, and a sun-filled 2-storey family room with a fireplace and soaring arched window. The expansive eat-in kitchen is ideal for entertaining, offering stone countertops, a large island, and ample storage. A private office and laundry room complete this level. Upstairs, the primary suite boasts a spa-like 5-piece ensuite with a stone and glass shower, soaker tub, marble floors, and double vanity. Three additional large bedrooms and a 4-piece bath provide comfort for family and guests. The partially finished basement includes a rec room and 3-piece bath. Your own backyard oasis features an in-ground pool with double waterfalls, a stone retaining wall, an expansive patio, a cabana with an additional half bath, and lush landscaping. This is a rare opportunity to own an exceptional home in one of Burlington's most coveted communities. (id:54662)
Royal LePage Burloak Real Estate Services
2068 Headon Road
Burlington, Ontario
Nestled in the desirable Headon Forest neighborhood, this meticulously maintained home sits on a stunning, private, mature lot. The spacious layout is complemented by a warm, inviting main floor family room with rich hardwood floors and a beautiful natural gas "log set" fireplace. The large living and dining rooms, featuring elegant French doors, are perfect for both family gatherings and entertaining. Upstairs, you'll find three generously sized bedrooms, including a master suite with a luxurious ensuite and a walk-in closet, as well as a beautifully updated main bathroom. This home has been thoughtfully upgraded over the years, including a new roof (2017) with Timberline HD shingles, central vacuum conduits, an owned water heater (2021), and a new Trane HVAC system (2018). The gas furnace was replaced in July 2023, and the gas fireplace was updated in June 2022. The basement was renovated in October 2017, and the main bath was remodeled in August 2017. Additional improvements include a new garage door (2016), a refreshed front step and driveway (2014), a new deck (2017), and a cool cellar with cedar wood (2020) . This home is move-in ready and offers excellent value in an unbeatable location! Don't miss out, Book a showing today! (id:54662)
RE/MAX Escarpment Realty Inc.











