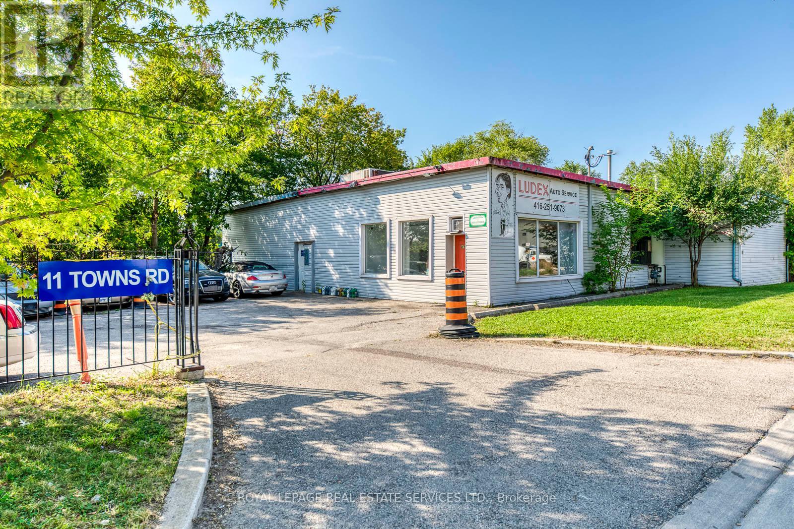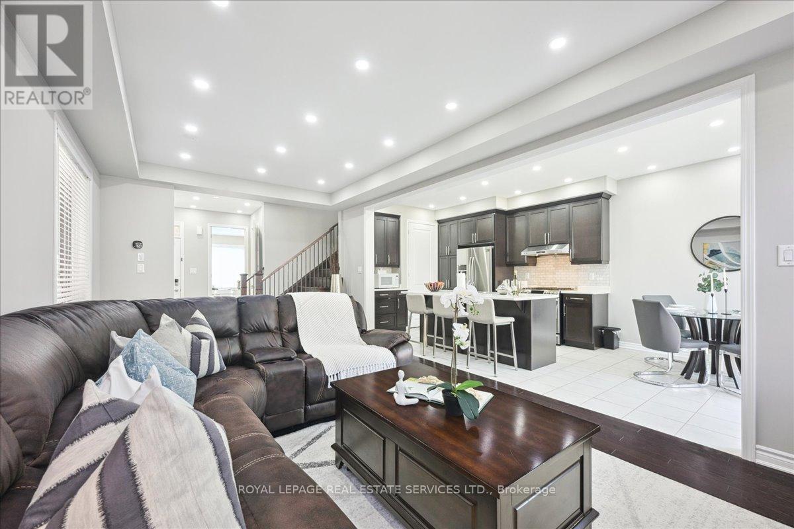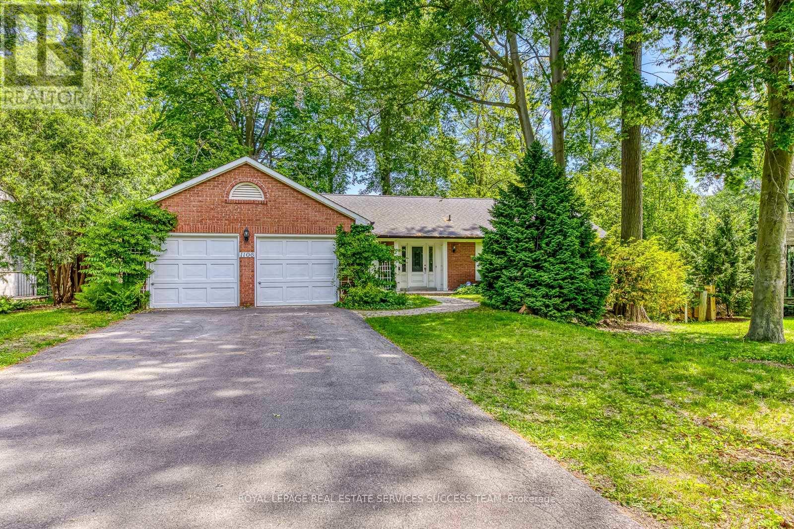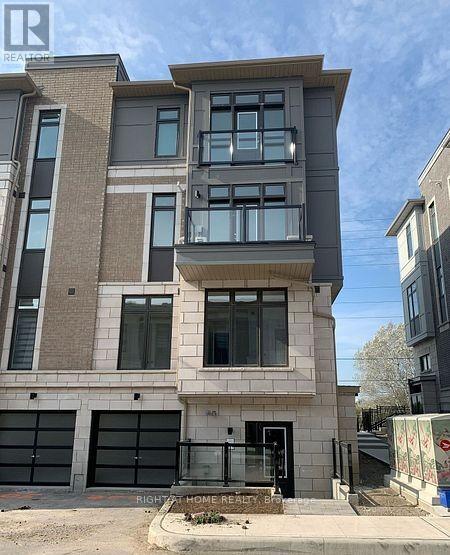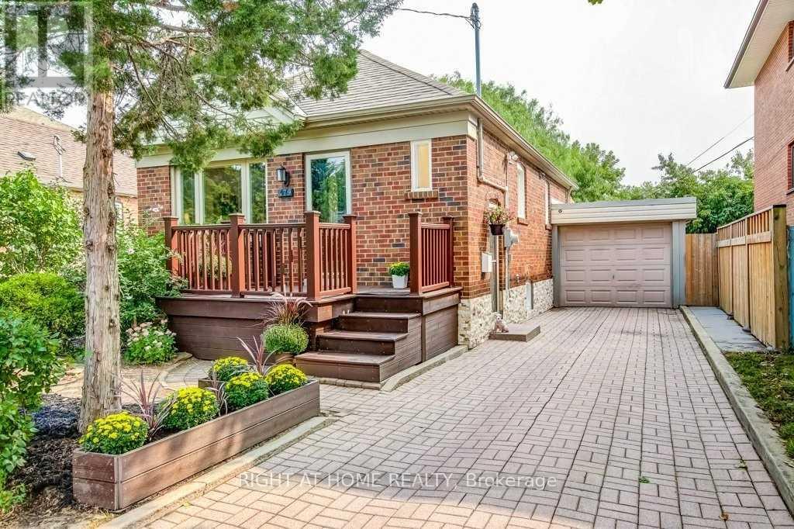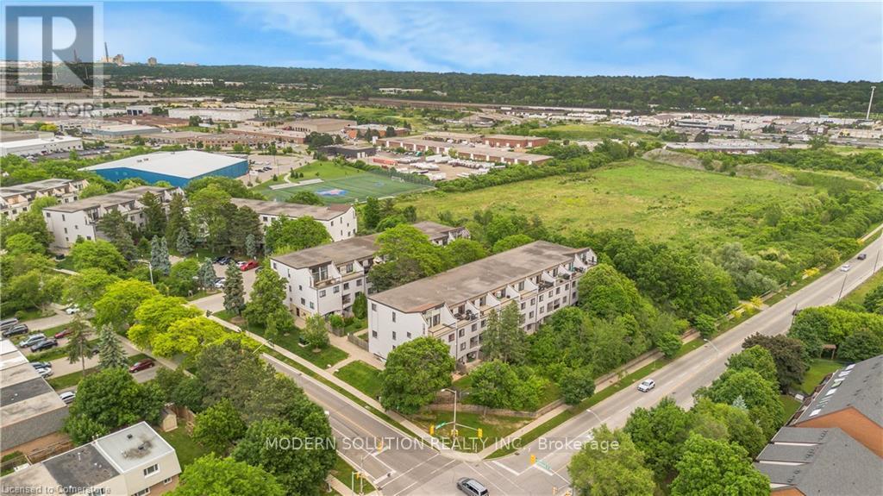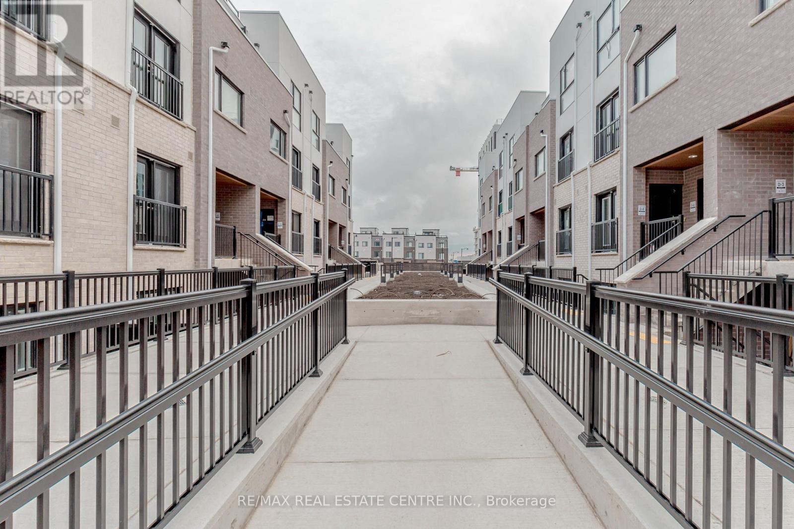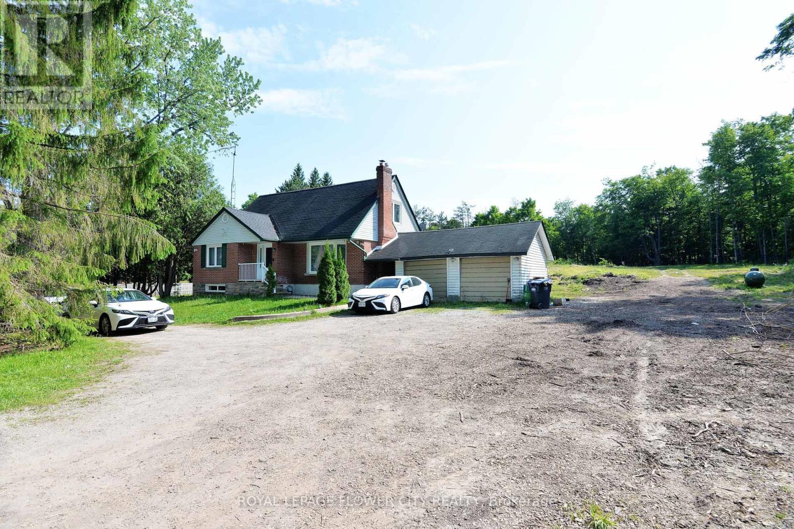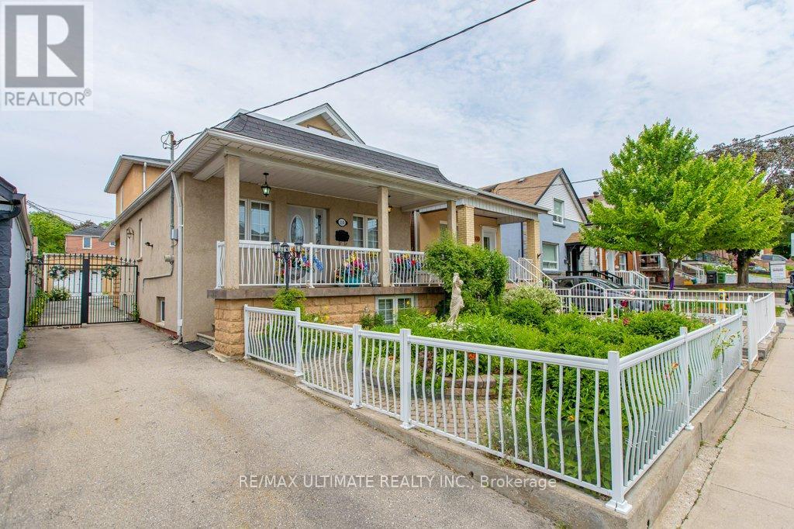11 Towns Road
Toronto, Ontario
Great Opportunity to Purchase an Automotive Garage in South Etobicoke just off of Kipling.Longstanding automotive business could also be for sale as the owner is retiring.This garage includes 6 hoists with one spare hoist and plenty of three phase power, 600 volt, 225 amp with the transformer right on site.Hurry this great building won't last **EXTRAS** There is also an oil heater in the shop in addition to the gas heater. (id:59911)
Royal LePage Real Estate Services Ltd.
Basement - 620 Abana Road
Mississauga, Ontario
Absolutely Stunning 2 Bedroom Basement in Semi-Detached. With Separate Walkout Entrance, Quarts Counter Top & Separate Laundry. Mins To Qew, Schools & All Other Amenities. A Must See! (id:59911)
Homelife/miracle Realty Ltd
#bsmt - 46 Brunswick Street
Brampton, Ontario
Be the first to live in this brand new, never-lived-in legal basement apartment, available for lease in a quiet, family-friendly neighborhood. This beautifully finished unit features a separate private entrance, offering privacy and convenience. It includes one spacious bedroom plus a large den perfect for a home office, guest space, or extra storage. The open-concept kitchen, dining, and living area is bright and inviting, complete with quartz countertops, stylish backsplash, brand-new stainless steel appliances, and ample cabinet space. Enjoy modern touches like pot lights throughout and plenty of storage options to keep the space organized and clutter-free. A private washer and dryer are also included for your exclusive use. This is a perfect opportunity for a single professional or a couple looking for a comfortable and contemporary space to call home. Located just 5 minutes from Mount Pleasant GO Station and within walking distance to parks, ponds, shopping, restaurants, and other amenities, this home offers the perfect blend of comfort, space, and lifestyle. (id:59911)
Royal LePage Credit Valley Real Estate
6037 Clover Ridge Crescent
Mississauga, Ontario
Close to Mall, High way 401, 403, 407. This Beautiful 3 Br Semi Features With 4 Washrooms, Spacious Kit. W/Bkr Area Master Br W/4Pc Ensuite, Hardwood Floors, Oak Stairs, Nice Family Oriented Area W/Many Things To Do & Places To Go For Family Entertainment. Mins To Erin Mills Town Centre, French Immersion & Public Schools, Hospital, Shops, Go Station, Public Transit. (id:59911)
Cityscape Real Estate Ltd.
1412 - 3900 Confederation Parkway E
Mississauga, Ontario
Welcome to M City Condos! This bright and spacious 1-bedroom, 1-bathroom unit offers contemporary urban living at its finest. The open-concept layout features large windows, filling the space with natural light and creating an airy, inviting atmosphere. A sleek, modern kitchen with built-in appliances adds functionality and style, while the wrap-around balcony provides breathtaking, unobstructed city views perfect for relaxing or entertaining. The building is loaded with premium amenities, including 24-hour concierge service, an outdoor pool, a unique skating rink, and Rogers internet for added convenience. Ideally situated, this condo offers seamless access to Highways 401 and 403, making travel a breeze. You're also just steps away from Square One, transit, restaurants, and entertainment, ensuring everything you need is right at your doorstep. (id:59911)
RE/MAX Plus City Team Inc.
Lower 1 - 60 Lightwood Drive
Toronto, Ontario
Welcome To The Newly Renovated 60 Lightwood Dr! This Beautiful 2 Bedroom 1 Bathroom Unit With a Separate Entrance Is Located In A Quiet Neighbourhood. Featuring An Open Concept Kitchen & Living Room. Brand New S/S Appliances. Spacious Bedroom With Lots Of Closet Space. Upgraded 3 Piece Bath. Shared Laundry. One Parking Spot Included. All Utilities Included. Close to Humber College, TTC, Albion Pool And Health Club, All Major Highways 401, 407, 427, Pearson Airport, Woodbine Mall, & Schools. (id:59911)
Property.ca Inc.
24 Arcola Street
Brampton, Ontario
Welcome to 24 Arcola St! This Stunning 4-Beds AND 4-Baths FREEHOLD Townhouse Is Situated in the Well Sought After Brampton East. First Level Grants Optional Additional Living Space with a Walk-Out to the Backyard. The Main Floor Boasts a Bright, Open Layout Throughout with Oak Floors and 9ft Ceilings. The Kitchen Features Upgraded Stainless Steel Appliances, Granite Counters, And A Quaint Upper Deck. The Primary Bedroom Offers a 3-Piece Ensuite ( Double Sink ), an Upgraded Stone Countertop, Large Windows, and a Walk-In Closet. Laundry is Located on the Upper Floor for Optimal Convenience. Close to Claireville Conservation Area And The Gore Meadows Community Centre. Minutes Away From All Major Shops, Schools, and Hwys ( 407, 427, 410). EXTRAS: Custom Window Coverings, Custom Fridge Build-out, Upgraded Appliances, Dehumidifier, Garage Door Opener, and Remote Home Security Cameras. (id:59911)
Century 21 Regal Realty Inc.
1335 Rose Way
Milton, Ontario
Move in ready! Welcome to this completely finished family home located in the desirable Cobban area of Milton. Close to all amenities and major highways. Freshly painted, this home features an open concept main floor with 9' ceiling height, hardwood flooring, gas fireplace, as well as a front office. Laundry is on second floor for convenience. Separate side entrance to fully finished basement with an extra bedroom and full bathroom , electric fireplace and kitchenette for possible income potential or in-law suite with secondary laundry. Fully fenced yard with large outdoor shed. Built by Mattamy Homes in 2019. Bonus: EV charger in garage. Don't miss out on this great home! (id:59911)
Royal LePage Real Estate Services Ltd.
36 Flamingo Crescent
Brampton, Ontario
Welcome to this beautiful freshly renovated, lovely and cozy two story Semi-Detached in an amazing high demand location. Minutes from Bramalea City Centre, Chinguacousy Park, and Hwy 410. This home feature 4+1 bedrooms, 2+1 washrooms, huge lot and freshly built driveway, which offers ample parking space. Home has large great room, separate dining room, upgraded kitchen, finished basement with separate entrance and a large backyard. New stainless steel appliances on main, new washer/dryer, basement offers separate kitchen, washroom, and a large bedroom. Move in ready and perfect to call it home. (id:59911)
Right At Home Realty
240 South Service Road
Mississauga, Ontario
Entire property for Lease. Lot size is very appealing at 100x155ft. Well maintained, cottage style bungalow with 3 Bedrooms, a sprawling living room, cathedral ceilings and a family room with floor to ceiling brick fireplace. Circular driveway for ample parking. Sitting among beautifully built custom homes in the prestigious Mineola community in southern Mississauga. Within Mineola Public School district. Steps to Mentor College. Short walk to Port Credit GO and upcoming LRT line on Hurontario. Quick access to QEW ramp, Downtown Toronto, the list goes on. (id:59911)
Royal LePage Realty Plus
201 - 2396 Dufferin Street
Toronto, Ontario
Very spacious two bedroom apartment second floor (above storefront) located Dufferin and Eglinton area. Completely separate entrance with a great entry with space to leave your jackets and shoes. Beautiful stairway that leads you to your very spacious two bedroom apartment/work studio. Open concept 10 ft ceiling space with exceptionally large windows that allows for plenty of natural sunlight in the day. The kitchen in its dedicated corner that has plenty of cabinet/storage space. Ensuite laundry. Street parking available. Access to backyard green space. Tenant pays 50% Heat, 100% Hydro. Internet can be negotiated. (Currently Tenanted; unit will be cleaned and painted prior to move in). Photos taken prior to current tenant moved in. Listing photos supplied by Landlord. (id:59911)
Royal LePage Your Community Realty
1106 Crestview Street
Oakville, Ontario
This property boasts around 3500 square feet of living space and sits on a private lot of approximately 0.4 acres. There is ample parking with six spaces available on the driveway. The home is situated on a tranquil street surrounded by beautiful natural scenery and is within walking distance of several parks and top-rated schools such as St. Mildreds, Lindbrook, OT, St. Vincent's, and E.J. James. The main floor is spacious and comprises a family room, dining room, three bedrooms, and two renovated bathrooms. The finished walk-out basement includes an additional bedroom and bathroom and provides access to a secluded backyard. This Home is A Short Drive to All the Amenities You Could Possibly Need! Shoppers, Longos, Public Transit, Shopping and More! (id:59911)
Royal LePage Real Estate Services Success Team
207 - 30 Halliford Place
Brampton, Ontario
Power of Sale**Now is the Time to Buy before Market Heats Up**Beautiful 2 Bed and 1 Bath Built by Caliber Homes**Great Location with Public Transit, Hwy**Abundance Natural light**Modern Kitchen and Layout**Granite Counter**Property and Contents Being Sold As Is Where Is**Buyer and Buyer Agent Verify All Measurements**LA relates to Seller**Seller willing to take back Mortgage at 7.99% with 15% down**Ask for Details**This is your Chance**Motivated Seller**All Reasonable Offer will be Considered**Don't Miss Out! (id:59911)
Right At Home Realty
479 Rimilton Avenue
Toronto, Ontario
Striking Modern Open Concept Raised Bungalow In Quiet Neighbourhood. Hardwood Flooring And 12' Vaulted Ceilings On Main Floor.Chef's Kitchen With Top Level Finishes Including: Cust/Cabinets, Ss Appliances, Gas Range With Commercial Hood, And 6-Stage Water Treatment System With Uv Lamp.H/E Appliances Thr-Out,Including Furnace, Hot Water Heater(O), Washer And Dryer.Upgraded Bathrooms With Heated Flooring.New Wndws(2018). R50 Insulation.Prime location near parks, top-rated schools, shopping, TTC, GO Transit, Sherway Gardens Mall, major highways with quick access to downtown and the airport. (id:59911)
Right At Home Realty
152 - 7360 Zinnia Place
Mississauga, Ontario
Not your average townhouse, and that's exactly the point. Welcome to 7360 Zinnia Place, where 3 bedrooms, 4 bathrooms, and a ravine backdrop come together in rare harmony. The kitchen? Updated and armed with stainless steel. The main floor? Open, airy, and ready to host anything from wine nights to homework marathons. Need extra space? The finished basement steps up office, rec room, or hideaway from reality. Set in a quiet, family-friendly pocket, but just minutes to shopping, schools, and the 401/403/407 trifecta. It's polished where it counts, peaceful where it matters, and practical without being boring. This is how townhouse living should feel. (id:59911)
Real Broker Ontario Ltd.
1106 - 4850 Glen Erin Drive
Mississauga, Ontario
Gorgeous, Sun Filled Unit At Erin Mills. Enjoy Unobstructed Views Of The Park, Lake, Cn Tower. Upgraded, Open Concept Kitchen With Stainless Steel Appliances And Upgraded Cabinets (2022). Close Proximity To Excellent Schools (Elementary And Secondary Schools), Erin Mills Town Center, Transit At Your Door Step. (1) Parking spot and (1) Locker is included in the lease. (id:59911)
Right At Home Realty
608 - 185 Legion Road N
Toronto, Ontario
Client RemarksWelcome to The Tides of Mystic Point! This bright and spacious 2+1 bedroom condo offers 940 square feet of well-designed living space, combining comfort and style. The south-facing unit boasts two balcony walkouts with partial lake views overlooking the outdoor pool, while floor-to-ceiling windows bathe the home in natural light. The primary bedroom features a 4-piece ensuite and a walk-in closet for added convenience. The versatile den, currently used as a third bedroom, can easily adapt to your needs and the bookshelves serving as a divider can stay or be removed, as you prefer. Additional features include an ensuite laundry, parking, and a locker for extra storage. Residents enjoy access to a suite of top-tier amenities, including an outdoor pool, gym, sauna, outdoor walking track, guest suites, party room, theatre, library, and both indoor and outdoor hot tubs. With quick access to major highways, the waterfront, and all essential conveniences, this is the perfect place to call home! Maintenance fees are all inclusive, making budgeting a breeze! (id:59911)
Real Broker Ontario Ltd.
1705 - 70 Annie Craig Drive
Toronto, Ontario
Step into comfort, style, and sunshine in this fantastic 1 Bedroom + Den condo with 2 full bathrooms. Perfect for those who love modern living with a touch of luxury. You'll love the open layout, 9ft ceilings, and floor-to-ceiling windows that fill the space with natural light. The kitchen is sleek and stylish with quartz countertops and stainless steel appliances, ready for your morning coffee or dinner with friends. Enjoy your private balcony accessible from both the living room and bedroom for a breath of fresh air and lakeview anytime you like. The spacious den offers the ideal spot for a home office, reading nook, or guest space. And yes ensuite laundry, parking AND a locker are all included! But what truly sets this home apart is the lifestyle: soak up the sun by the outdoor pool, unwind in the billiards room or lounge, host in the party room, and feel secure with 24-hour concierge service. All of this just steps from Mimico's best cafés, restaurants, lakeside trails, and transit. Easy access to the Gardiner and Hwy 427 makes getting around a breeze. Live well. Lease smart. This one checks all the boxes! (id:59911)
Royal LePage Supreme Realty
1223 - 2485 Taunton Road
Oakville, Ontario
A stunning 2-bedroom suite with amazing south views is available for lease. This luxury suite is complete with an open concept living plan, modern kitchen with built-in appliances, two full bathrooms, high ceilings, walk out to a balcony with expansive views, parking and a locker. Located in the heart of Upper Oakville near Trafalgar and Dundas with immediate access to big box shopping just steps away, Oakville transit and nearby parks and community services. This luxury building has extensive amenities including an outdoor pool, gym, theatre, party room, visitor parking and concierge. (id:59911)
Royal LePage Real Estate Services Ltd.
2008 - 3985 Grand Park Drive
Mississauga, Ontario
Luxurious 3-Bedroom furnished Corner Unit in Mississauga City Centre, Ideally situated within walking distance of Square One Shopping Centre Experience urban living at its finest in this fully renovated 3-bedroom corner unit, offering an impressive 1,199 square feet of living space. This exceptional property boasts: Breathtaking, unobstructed views from a spacious balcony Floor-to-ceiling windows reaching 9 feet high, flooding the unit with natural light Open-concept designer kitchen featuring quartz countertops and stainless steel appliances (id:59911)
Exp Realty
376 Chartwell Road
Oakville, Ontario
A truly one-of-a-kind, professionally restored home that blends timeless Victorian charm with modern luxury. This stunning residence features 10-ft ceilings on the main floor, pot lights throughout, and a custom-made kitchen with a high-end designer backsplash and a spacious walk-in pantry. Original details include elegant straw glass windows, many original glass-paneled doors (no locks), rounded wall edges, oak staircases, and beautifully preserved Victorian baseboards, crown mouldings, and hinges. The living room features a classic wood-burning fireplace, while a striking gas fireplace connects the family room and dining room; perfect for both ambiance and warmth. Enjoy three expansive porches with cedar ceilings and pot lights, and a large separate garage with loft storage. The home boasts a floating staircase leading to the third floor, a skylight, coffered ceilings in the family room, and a third-floor teenager or nanny suite. All bathrooms include heated floors for year-round comfort, while the basement features in-floor heating, a quartz island bar, and a cozy entertainment space. Upgraded with 200 amp electrical service and a new water heater, this home offers over three full floors of living space plus a finished basement. Located just a 10-minute walk to downtown Oakville, this prestigious address offers character, warmth, and sophistication rarely found today. (id:59911)
Gowest Realty Ltd.
305 - 3563 Lake Shore Boulevard W
Toronto, Ontario
Welcome to the Watermark Condo, a luxurious boutique building in the heart of Long Branch, where modern living meets convenience. This stunning condo has been meticulously renovated from top to bottom, offering a modern oasis just steps from the lake and all the amenities you desire. Ideally located close to local shops, restaurants and Sherway Gardens, with Marie Curtis Park just a short stroll away, this home provides the perfect blend of urban and natural living. Enjoy a convenient commute with the GO station and transit at your doorstep, plus easy access to major highways, downtown Toronto and the airport. Inside, you'll find modern vinyl flooring throughout, an open concept kitchen and living area with a centre island, ample storage, quartz countertops and an upgraded backsplash. Custom features include built-in closets and a desk area in the den, a built-in dresser in the bedroom and custom organizers in the front hall closet. The bathroom is upgraded with additional storage, a new shower head, insulated toilet and custom mirror, while stunning light fixtures enhance the ambiance throughout. This unit comes with a conveniently located parking spot at the entrance door and a locker for extra storage. The building is immaculately maintained, offering a security system, party room, gym, rooftop patio with BBQ and ample underground visitor parking. This condo offers the perfect blend of luxury, convenience and natural beauty, making it an incredible opportunity to own a piece of Long Branch's finest living. (id:59911)
RE/MAX Professionals Inc.
211 - 1105 Leger Way
Milton, Ontario
Welcome to this bright and spacious one-bedroom condo that offers comfort, convenience, and style. This well-designed unit features an open-concept floor plan with 9-foot ceilings and large windows that fill the space with natural light throughout the day. The kitchen is equipped with stainless steel appliances, quartz countertops, and ample cabinetry, making it both functional and attractive. Enjoy views of the western escarpment from your private balcony, perfect for relaxing or enjoying your morning coffee. The bedroom includes a mirrored closet and offers plenty of room to unwind. One parking space is included. Located just steps from the community centre and Milton Marketplace shopping plaza, this condo puts everything you need within easy reach.Tenant Pays Hydro, Water & insurance. (id:59911)
Flynn Real Estate Inc.
42 - 1016 Falgarwood Drive
Oakville, Ontario
Welcome to your new home, located in desirable Trafalgar Woods Oakville. This Three bedroom two bath townhouse condo checks all the boxes. This condo has been freshly painted, updated awesome patio off dining area, pot lights, stainless steel appliances, insuite laundry, carpet free, quartz countertops, closet organizers, updated light fixtures. This is what you have been looking for. This unit has an amazing open concept, with lots of living space. One of the few units that has an air conditioning wall unit on main level. Condo fees include unlimited high speed internet, Cable TV, hot water tank, water, exterior building and property maintenance, plus underground parking. Close to QEW, public transit, shops, ravine trails, parks, Oakville Place Mall, Sheridan College, and schools. Pet friendly (restrictions apply) . (id:59911)
Modern Solution Realty Inc.
24 Hollingsworth Circle
Brampton, Ontario
Don't miss this fantastic chance to own a bright, beautifully maintained, semi-detached home in the desirable Fletchers Meadow neighbourhood. Thoughtfully laid out and filled with natural light, this 3-bedroom home is perfect for families seeking comfort and style. The welcoming entryway is smartly separated from the main living space, offering both privacy and a warm first impression. The kitchen serves as the heart of the home, featuring sleek stainless steel appliances, a generous dining area, and an open-concept layout that flows effortlessly into the living room. Oversized windows overlook the backyard, creating a bright, cheerful atmosphereideal for hosting or simply relaxing. Upstairs, elegant hardwood stairs with iron pickets lead to three spacious bedrooms and two well-appointed bathrooms. The primary suite offers both comfort and functionality, featuring dual closets and a private ensuite designed for everyday ease. Nestled in a lively, inclusive community, you'll enjoy close proximity to top-rated schools, lush parks, walking trails, and the Cassie Campbell Community Centre. With convenient access to public transit, Mt. Pleasant GO Station, Highway 410, and everyday essentials, 24 Hollingsworth Circle offers the perfect balance of location and lifestyle. Make this stunning home yours today! (id:59911)
Intercity Realty Inc.
96 Third Street
Toronto, Ontario
Welcome to your stunning spring retreat a beautifully renovated bungalow that embodies comfortand style. Just steps away from the serene Lakeshore, this charming home invites you to envision a summer filled with lakeside adventures and delightful dining at nearby restaurants, all within walking distance.This two-plus-one bedroom oasis boasts a brand-new kitchen that seamlessly blends modern elegance with functionality. Enjoy the warmth of hardwood floors throughout, adding a touch of sophistication to every room. The main floor bathroom has been tastefully updated, ensuring a fresh and inviting atmosphere.Step outside onto the new deck off the master bedroom, where you can savor your morning coffee or unwind in the evening breeze.The landscaped yard is a true haven, adorned with perennial flowers and berry bushes, creating a vibrant and colorful outdoor space. Flanked by a versatile detached garage that doubles as a workshop, you'll find ample storage for all your gardening tools and projects. This bungalow is not just a home; it's a lifestyle waiting to be embraced. Make it yours and indulge in the tranquility and joy of lakeside living! (id:59911)
Bosley Real Estate Ltd.
2666 Crystalburn Avenue
Mississauga, Ontario
Welcome to this lovingly maintained 4-bedroom, 3-bathroom family home in the heart of Cooksville, proudly owned by the same family for over four decades. Situated on a rare 50 x 150 ft lot with a private in-ground pool, this home offers a perfect blend of character, space, and upgrades. From the moment you step inside, you'll feel the warmth and care thats gone into every corner. With thoughtful updates throughout the years, the home features a bright and functional layout, a spacious eat-in kitchen, and inviting living and dining areas ideal for both everyday living and entertaining. Upstairs you'll find four generous bedrooms, including a primary suite with an ensuite bath. The finished basement adds extra flexibility for a rec room, office, or additional living space. Enjoy your summers in the beautifully landscaped backyard with a pool, mature trees, stunning gardens, and plenty of room for family gatherings. Unbeatable location steps to Huron Park, top-rated public and Catholic schools, grocery stores, pharmacies, LCBO, banks, restaurants, hospitals, Square One, and just one bus to Cooksville GO Station. A rare opportunity to own a true family home in one of Mississaugas most established and convenient neighbourhoods. (id:59911)
RE/MAX Professionals Inc.
2 - 1155 Stroud Lane
Mississauga, Ontario
This modern stylish townhome offers style and comfort , with premium finishes at every turn. Located in Clarkson, Mississauga this uninterrupted layout features a flowing design for effortless modern living. Indulge in over 1,400 sq. ft. of thoughtfully designed living space. A space that invites conversation, connection, and comfort where family meals feel effortless. Two second-level bedrooms provide an ideal setup for rest, work, or a stylish guest space all tucked away for added privacy. Includes an Upgraded LG Laundry Duo. Perched on its own private level, A third-floor hideaway with its own private patio designed with intention this primary suite delivers calm, comfort, and just the right touch of luxury. Up top, discover a rooftop oasis that elevates outdoor living a true extension of luxury in the sky. Featuring (2) Parking Spaces, a convenient Storage Locker. Steps to the Clarkson GO Station, Access to QEW, and Quick Walk to the Lake! (id:59911)
The Agency
6 - 5700 Tosca Drive W
Mississauga, Ontario
Welcome to this bright and beautifully maintained townhouse in the heart of Churchill Meadows, offering nearly 2,100 sq ft of comfortable living space. Designed for comfort and functionality, this home is perfect for families looking for space, style, and convenience. Features: 4 spacious bedrooms & 4 bathrooms; Bright, open-concept layout with tons of natural light; Freshly painted throughout; Hardwood floors in main living areas; Brand new carpet in all bedrooms; Dining room with walk-out to private balcony with Patio; Modron kitchen with breakfast bar, large window; Wood Staircase; Walk-Out To The Backyard. Bright, open-concept layout with tons of natural light. Easy access to Highway 403,407 & 401, commuter-friendly. Located in a family-friendly neighborhood, close to top-rated schools, parks, shopping, and public transit. See the full home tour in the virtual tour link! Don't miss your chance to call this beautiful home yours! (id:59911)
Sotheby's International Realty Canada
2608 - 215 Sherway Gardens Road
Toronto, Ontario
Modern Open Concept 1 Bedroom + Den, 1 Bath, in central location "ONESHERWAY Condominiums"! Kitchen With Quartz Counters, Breakfast Bar & Stainless Steel Appliances brand new stove. Brand new light neutral laminate flooring throughout. Ensuite Laundry. Bathroom updated with new vanity, sink, faucet. Fabulous views from your private balcony. Resort Like Amenities, Guest Suites, Across Sherway Gardens Mall & TTC, Hwy 427/Gardiner Exp, 1 Underground Parking Spot P2 - # 92 & Locker P2 # 196. 24 Hr Concierge, Indoor Pool, Steam Room, Sauna, Sun Deck, Gym, Media & Meeting Room, Party Room, Lots Of Visitors Parking. A+++ Tenants, Rental App, Employment Letter And Credit Check. Min 1 Year Lease. Tenant Pays Rent + Utilities (Hydro). (id:59911)
Royal LePage Realty Plus Oakville
543 Vaughan Court
Milton, Ontario
3 Bedrooms , 3 Washrooms Corner Townhouse Like A Detached In A Very Desirable Area , Shy Of 2000 Square Feet Of Living Space With Very Practical Layout, Very Spacious And Bright , Recently Updated With A New Laminate Flooring Throughout The House, Freshly Painted , Looking For Aaa Tenant)S) With High Equifax Credit Score And History ( Full Page Report ) , Employment Letter , 2 Recent Paystubs ,References, With Rental Application (id:59911)
RE/MAX Real Estate Centre Inc.
329 - 1 Old Mill Drive
Toronto, Ontario
Luxurious, Fully Renovated 2 Bedroom, 3 Bath Suite With Very Large Terrace in Tridels Prestigious One Old Mill . Located on the Quiet North Side of the Building this Unit Features Approximately 1288 Sf Plus a Rarely Offered Approx. 600 Sf, Private Landscaped Terrace. Enjoy Serenity and Unobstructed Sunsets From this Outstanding Outdoor Space With its Outdoor Gas BBQ/Outdoor Kitchen, Pergola With Retractable Canopy and Zippered Curtains/Walls, Privacy Fences, Permanent Planters, Water Line and Accent Lighting. Also Featured are 9 Ceilings, a Fully Upgraded Open Concept Kitchen and Living /Dining Space And Fabulous Built-Ins Throughout. High Grade Finishes. 1 Parking, 1 Locker. LEEDS Building. 24 hr Concierge, Gym, Indoor Pool, Theatre, Rooftop Deck/Garden w BBQ and Lounge Area Overlooking City, Meeting Room, Steps to Bloor West, Village, Subway, Walk to Cycling and Walking Trails on Humber River and High Park. (id:59911)
RE/MAX Professionals Inc.
117 - 349 Wheat Boom Drive
Oakville, Ontario
-*Exclusive* Like-New Unit in Minto's Oakvillage! 2 Private entrances from the front and the back with W/O Terrace to greenery and forest In The Back. Upgraded Laminated Flooring Throughout (no carpet). 2 large Bedrooms Primary Bedroom big enough for King Bed that features custom W/I Closet, And Private Ensuite W/ Standing Shower. Large 2nd Bedroom w/ W/I Closet and upgraded washroom w/tub. Huge family room perfect for entertaining. Living and Dining Area Have Direct Access To Private Patios. Modern Kitchen W/Quartz countertops, breakfast bar, and upgraded backsplash. Separate Ensuite Laundry Room with Tons of Storage Space and 1 Underground Parking Spot. Hugh Quality Finishes Throughout! Minto Oakvillage Stacked Townhomes Are Perfectly Located Minutes From Major highways, Go Train/Bus Station, Oakville Trafalgar Hospital, and everyday Conveniences (Grocery Stores, Walmart., Costco Canadian Tire, Restaurants). (id:59911)
RE/MAX Real Estate Centre Inc.
2340 Edward Leaver Trail
Oakville, Ontario
Oakville's New Luxury 45' Oakridge model C (contemporary), Located, Glen Abbey Encore most desirable Community in Oakville. It offers over 3815 sq ft above grade, open concept, Large windows and Doors, Upgrade Washrooms With Tempered Glass, Glossy (2x2") Floor Tiles, 11' ceiling on main, 10' Ceiling on 2nd floor , open riser stair case, custom made kitchen with large cabinets, bulkheads, Herring bone back splash, matching hood with high efficiency exhausts system, huge island (23' x 12") Auto Dust Pan sweep system. Build in, walls central vacuum system, Build in walls Vacuum system in garage also. Smart tech upgrades wiring with high quality surrounding speakers system, WIFI extender for Easy Access to internet. Subzero Double door fridge with matching cabinet doors. Pot lights throughout main and 2nd flr, wolf stove & microwave, built-in dish washer, washer and steam dryer. 2nd flr laundry, Auto garage door opener with Security Camera & Much More Must See! (id:59911)
Kingsway Real Estate
639 - 5105 Hurontaio Street
Mississauga, Ontario
Elevated modern living at Canopy Towers in the heart of Mississauga at the prime intersection of Hurontario and Eglinton. This beautiful, brand-new 2-bedroom 2-washroom suite offers 754 sq ft. of thoughtfully designed interior space. Bright, sun-filled rooms, premium finishes, and sleek stainless steel appliances add to the elegance and functionality. Upcoming Hurontario LRT at your doorstep and Square One Shopping centre, grocery stores, restaurants, schools, and parks all within a few minutes. 2 dedicated elevators for the first 6 floors provide quick and easy access to the unit. (id:59911)
Homelife/miracle Realty Ltd
#upper - 46 Brunswick Street
Brampton, Ontario
Welcome to this beautifully maintained 3-bedroom, 3-bathroom semi-detached home available for lease in a prime and convenient location. From the moment you arrive, you're greeted by a fully covered porch and a grand double door entry. The main floor features a spacious combined living and dining area, perfect for entertaining, along with a separate family room that includes a bright breakfast area and overlooks the backyard, creating distinct and functional spaces for daily living and gatherings. Step out onto the private deck, an ideal spot for summer barbecues and making lasting memories. The modern kitchen boasts quartz counter-tops, stainless steel appliances, ample cabinetry, a breakfast bar, generous counter space. There is pot lights throughout the main floor & carpet-free house adding warmth and style. Upstairs, the large primary bedroom is filled with natural light from two big windows and includes a walk-in closet and a spa-like ensuite. The two additional bedrooms are generously sized with their own closets and large windows, sharing a well-appointed 3-piece bathroom. For added convenience, the upper level also includes a linen closet and a washer and dryer. Located just 5 minutes from Mount Pleasant GO Station and within walking distance to parks, ponds, shopping, restaurants, and other amenities, this home offers the perfect blend of comfort, space, and lifestyle. Don't miss your chance to lease this stunning property! (id:59911)
Royal LePage Credit Valley Real Estate
83 Dennison Avenue
Brampton, Ontario
Make This Beautiful 6-Bedroom Detached Home in a Prime Location Yours Today! This spacious and well maintained 6bedroom detached house is located in a highly sought after neighborhood, offering the perfect blend of comfort, functionality, and investment potential .The main floor features 3 bright and spacious bedrooms, along with a sun filled living and dining area enhanced by large windows that bring in plenty of natural light Enjoy the benefit of a separate entrance to the fully renovated basement, which includes:3 oversized bedrooms A spacious living area A full kitchen Its own private laundry room. With its generous layout and prime location, this property can be leased for a minimum of $5200 per month plus utilities. The main level can generate approx $3000, while the basement suite can bring in around $2200, both excluding utilities (id:59911)
Pontis Realty Inc.
1 - 1103 Dufferin Street
Toronto, Ontario
1 year young boutique apartment building. 695 Sq Ft! Basement unit with large windows and walk-out door to enclosed underground terrace area. 9 ft ceilings, video intercom. Brand new stainless steel appliances, in-suite laundry. (id:59911)
Exp Realty
83 Dandelion Road
Brampton, Ontario
Location! Location! Charming And Well-Maintained Spacious House With Over 1800 Sqft Living Space, With 4+1 Bedrooms, 4 Bathrooms, Finished Basement With A Separate Entrance. 3 Car Parking. Freshly Painted Entire House, Driveway Is Sealed, And New Grass At The Front. Both Kitchen Has Quartz Countertops, And The Main Kitchen Has A Backsplash. Most Of The Renovation Was Done From 2022 - 2025. This Is A Beautiful House Located In A Quiet Neighbourhood With A Short Walking Distance To Brampton Civic Hospital And Public Transit. The Location Is Close To Elementary And Secondary Schools, And Many Parks. A Few Minutes To Grocery Stores (Walmart, Sobeys, Etc), A Variety Of Restaurants, Libraries, Recreation Centres, And Close To Highway 410. The Basement Is Rented, The Tenant Is Willing To Stay Or Move Out At The Closing. Seller And Listing Agent Do Not Warrant The Retrofit (Legal) Status Of The Basement. (id:59911)
Homelife/future Realty Inc.
1533 Rometown Drive
Mississauga, Ontario
Welcome to this spectacular home! Complete custom renovation by Baeumler Quality Construction. Offering nearly 3,000 sq ft of luxurious living space in the highly sought-after Orchard Heights neighbourhood. Prime lot fronting on Ron Searle Park and the Toronto Golf Club, this home blends sophisticated design with premium finishes creating an exceptional living experience. Boasting 4 spacious bedrooms, plus a flexible 5th room ideal for a guest suite, gym, crafting room, or office. Custom oak hardwood and German-engineered windows enhance the space with quality and elegance. The heart of the home is a designer kitchen by Baeumler Custom Cabinetry, featuring luxurious Cambria countertops throughout the main floor, and a huge island with ample storage. The open-concept layout flows into a living area anchored by a dramatic 17-ft porcelain tile fireplace, a servery perfect for entertaining and floating glass staircase beneath soaring vaulted ceilings. Retreat to the primary suite, where the ensuite includes a Jason Microsilk Hydrotherapy & Whirlpool tub, Toto bidet, heated floors, & Cambria quartz finishes offering an elevated spa-like experience. A skylight brightens the hallway, making the space feel expansive and welcoming. Custom details abound: Silhouette and Hunter Douglas blinds, herringbone hardwood in the upper hallway, & a Stas art hanging system in the living room. Smart storage solutions are integrated throughout. The expansive, pool-sized backyard offers a serene escape with a bi-level deck & roof overhang - ideal for entertaining. Upgrades include a 200-amp electrical panel, new 3/4" water line, EV charger, LVP basement flooring, & a custom 42 front door. Upper-level garage storage and modern mechanicals make daily living effortless. The perfect space to call home, combining luxury, functionality, & an unmatched location. Make this stunning home your own! (id:59911)
Property.ca Inc.
Upper - 51 Sixteen Mile Drive
Oakville, Ontario
Location Locations! Executive 2,459 Sq Ft Detached Home In "The Preserve" area. Impressive Double Door Entry With Decorative Glass Insert. Dark Hardwood Floor on Main Level and huge Living Space With Coffered Ceiling. Upgraded Kitchen With S/S Appl, white Granite Counter & Breakfast Bar. Spacious Master Bedroom With 5 Pc Ensuite & Walk-in His & Her Closet. Just Across From Park, Steps To Public Transit, Public schools, Hwy Access, Rec Centre and commercial retail shops. (id:59911)
Century 21 People's Choice Realty Inc.
15790 Mississauga Road
Caledon, Ontario
QUITE NEIGHBOURHOOD ,JUST FEWR HOUSES ,SOURRIND WITH Mature trees, 4 BEDROOMS 2 STORY DETACHED HOUSE For Sale IN Lower Caledon, (RURAL CALEDON) sitting on a 1.38 Acres with FENCED yard . REGISTRED Two Family (DUPLEX) Home but OWNER used as a Single Family Residence with a naïve Sunroom backing on to a Wooded Forest. have plenty of parking's on the Large Demi Circular Driveway (IN AND OUT) with an attached 2 Car Garage. Property CLOSE TO BELL FOUNTAIN parks ,BAD LANDSAND ATTRACTION AND ALSO LOTS OF OTHER ATTRACTIONS (id:59911)
Royal LePage Flower City Realty
132 Miracle Trail
Brampton, Ontario
Move in ready FURNISHED House ! Just bring your luggage!! Maintained Detached House with hardwood Flooring throughout . Spacious Bedrooms with Ample storage. The Kitchen is equipped with Stove, Stainless steel appliances. Home includes separate living and family rooms. Located within the sought-after Tribune Drive Public School -3 MINS WALK , close to CassieCampbell , Mt. pleasant Go station and many more amenities. Carpet Free throughout . Spacious Bedrooms with Ample storage. Basement Not Included. 2 Parkings 1 Driveway and 1 in the Garage available. Client prefers Families, AAA clients. Tenant will pay 70% of the utility. (id:59911)
Century 21 Legacy Ltd.
322 - 480 Gordon Krantz Avenue E
Milton, Ontario
Two bedroom + den condo for lease! A spacious modern elegance, open-concept layout, the upgraded kitchen features with stainless-steel appliances quartz counter and center island. Brightboasts oversized windows and a sliding door to a balcony. Additional include one exclusive parking space and a locker. Amenities include a 24-hour concierge, visitor parking, party room, gym, rooftop terrace with ideal for entertaining. The building is also offering seamless control of various features and effortless communication with the concierge, and equipped with cutting-edge smart technology. Close park, place of worship, public transit, shopping nearby. Close to highway access, future Wilfrid Laurier University and Conestoga College campuses. (id:59911)
Sotheby's International Realty Canada
110 Aileen Avenue
Toronto, Ontario
Fabulous bungalow featuring a rear second-floor addition, offering a total of over 2,300 square feet of living space (1,569 square feet above ground and 800 square feet below ground). The home was fully renovated and extended in 2008, using high-quality materials and craftsmanship. It boasts a large front veranda and an entrance door with glass panels. The spacious open-concept living and dining area crown molding. Modern kitchen is equipped with stainless steel appliances, glass cabinets, and a ceramic backsplash, along with a large wall-to-wall window that leads out to an interlocking patio. An oak staircase leads to the primary bedroom, which features his and her closets and a four-piece washroom. The professionally finished basement has a separate entrance, a large living room and dining area, a modern kitchen with stainless steel appliances, and an additional bedroom. The property features a private driveway with a double garage, providing a total of six parking spaces. (id:59911)
RE/MAX Ultimate Realty Inc.
35 Edgemore Drive
Toronto, Ontario
Timeless elegance with tasteful updates and meticulous maintenance, presents a picture-perfect residence with amazing curb appeal. You will be surprised, this home is much larger than it appears. Welcome to 35 Edgemore Drive, a truly exceptional home nestled in one of the city's most coveted and family friendly neighbourhoods. The comfortable and versatile layout offers unique options, allowing for a main floor den, intimate dining room, huge family eating area or a family room! Spacious, flexible and an exciting space to call home. Beautiful hardwood floors flow throughout the main living areas add to the home's character and charm. The living room offers a generous space to lounge and relax, complete with a wood-burning fireplace and ample windows that provide an abundance of natural light. The chef's kitchen features elegant granite counters, a convenient breakfast bar for casual dining, and a dedicated pantry, perfect for culinary enthusiasts. Enjoy the lower level entertainment area complete with peninsula bar and fireplace, perfect for gatherings and leisure. Great sized bedrooms provide comfortable sleeping space and the amazing hidden storage ensures plenty of space for all your belongings. The primary bedroom features hardwood floors, a double closet, built-in cabinets and shelving for excellent organization, and charming French doors that add an elegant touch. 35 Edgemore Drive showcases picturesque gardens, creating a serene and beautiful outdoor oasis. Enjoy the privacy and space of a mature and generous lot, offering multiple tranquil settings. Private fenced yard ensures a secure and secluded space for outdoor enjoyment while still benefiting from the convenience of ample parking provided by a double private drive and a double car garage with unbelievable storage space. (id:59911)
Royal LePage Real Estate Services Ltd.
4238 Thomas Alton Boulevard
Burlington, Ontario
Beautiful Semidetached, 1746 Sq Ft, 3 Bedroom. Huge Recreational Room, Very Bright, Open Concept, Hardwood Floors On Both Floors/Staircase, 3.5 Bathrooms, 5Pc Ensuite Bathroom. Fully Finish Basement. Single Car Garage With Interior Access. Front Entrance/Porch In Pattern Concrete, Double Driveway With Up To 4 Parking Spots. Stunning Home Located In A Quiet Neighbourhood, Very Close To Newest And Modern Community Center. (id:59911)
Bay Street Group Inc.
19 Tralee Street
Brampton, Ontario
Beautiful and well maintained detached 2-story home in Heart Lake. Lovely dark Laminate floors throughout. Bright Kitchen with a large Granite island and walk out to backyard. Finished Rec room with wood burning fireplace. 3-piece washroom in basement. Minutes to shoppers, schools and parks. Beautifully stamped concrete Porch at the front entrance (id:59911)
Royal LePage Terrequity Realty
