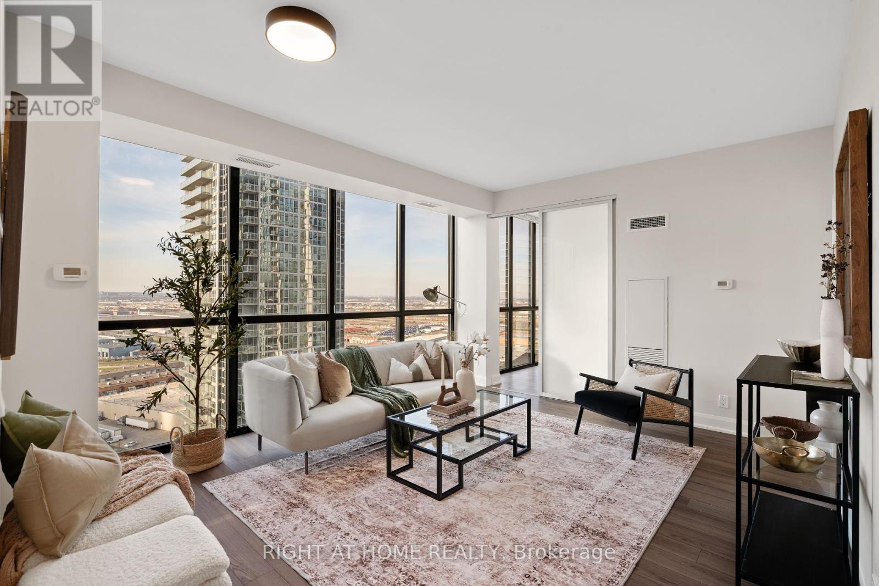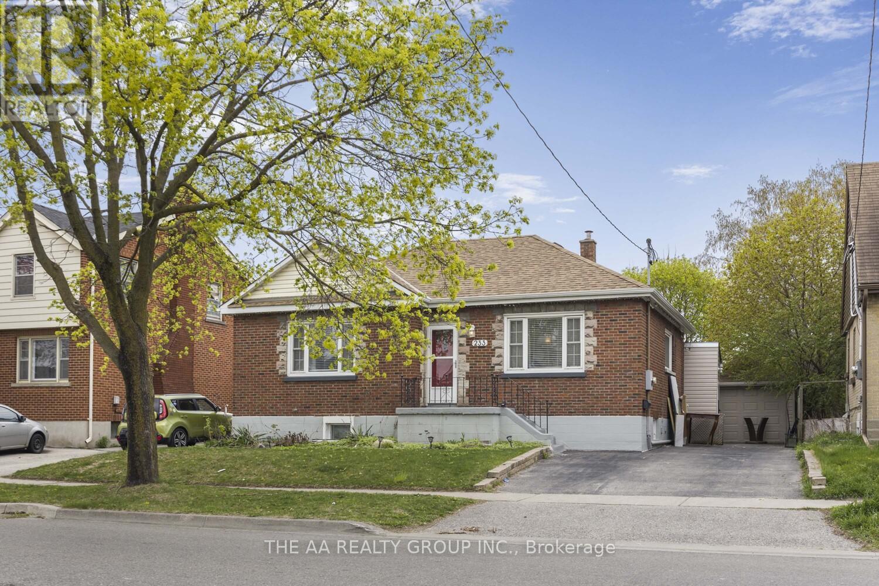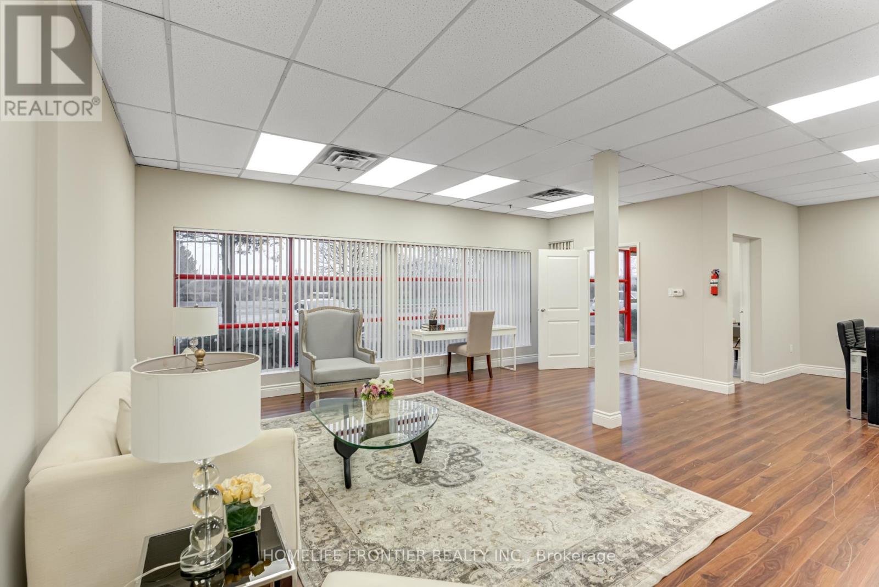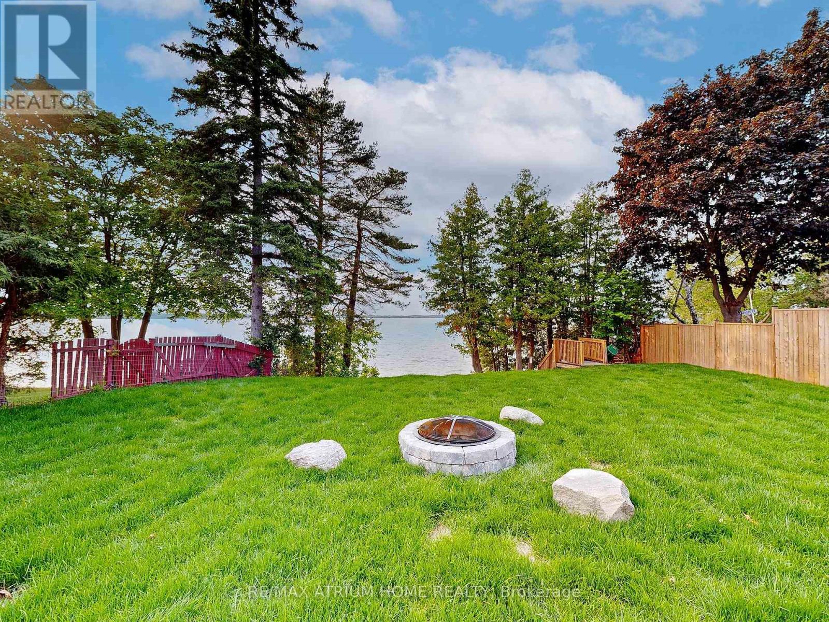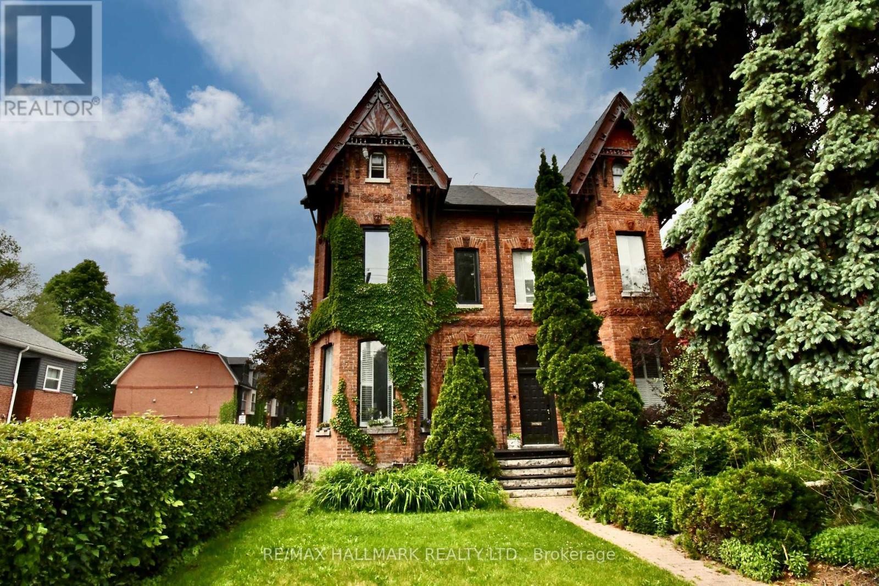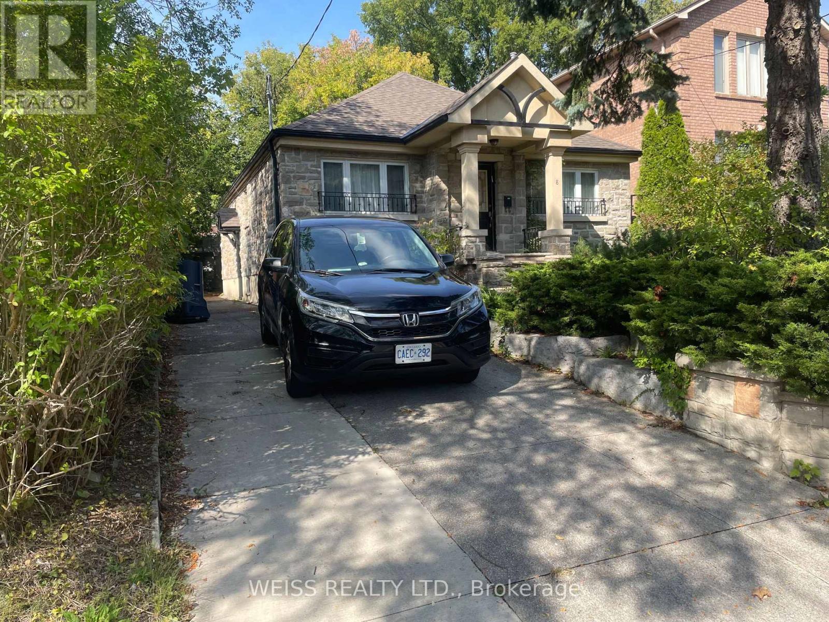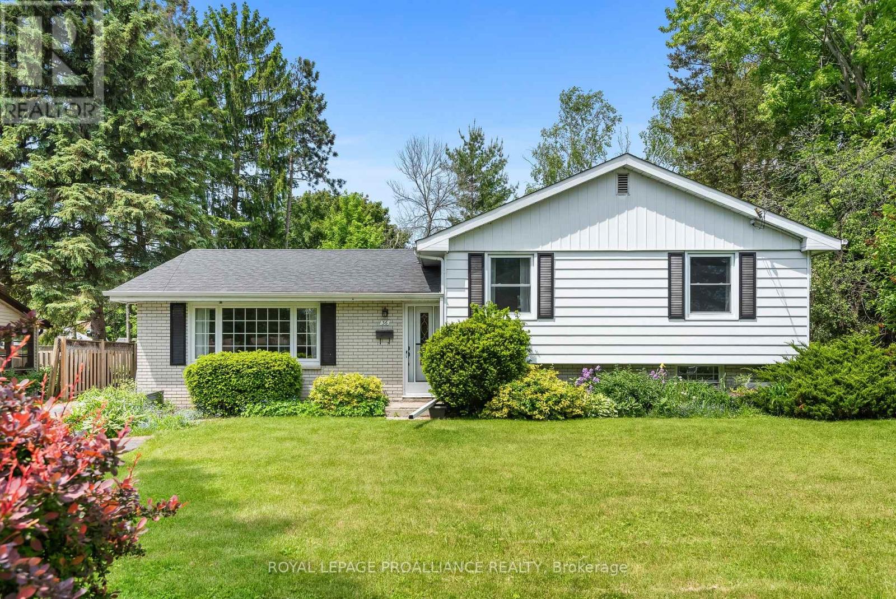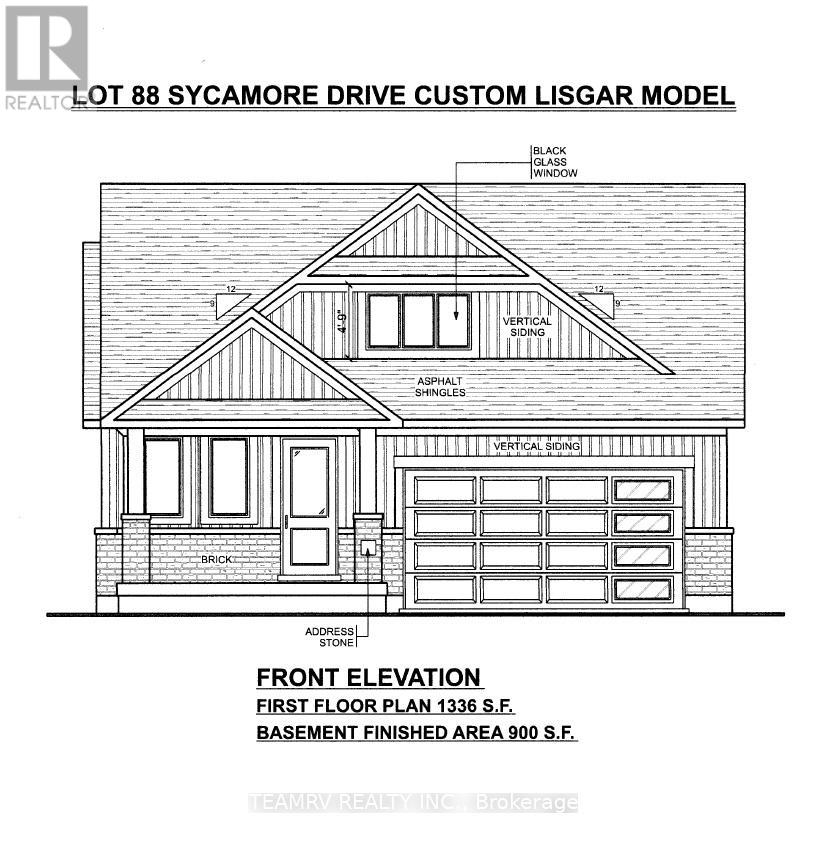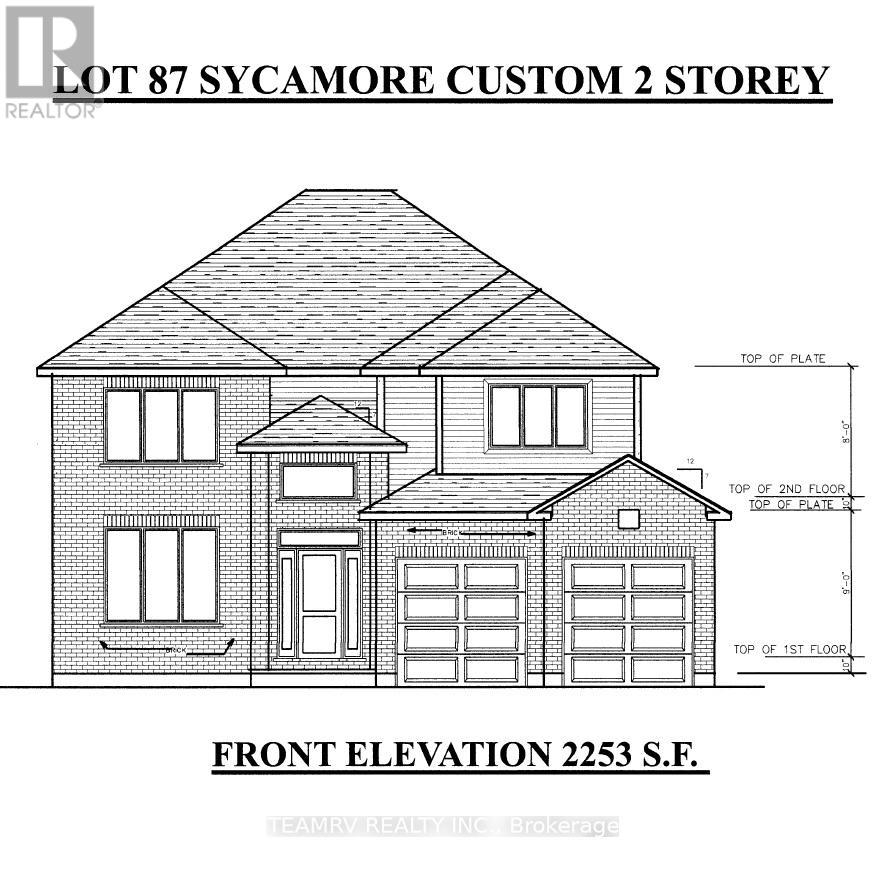1909 - 2910 Highway 7
Vaughan, Ontario
Welcome to expo 2 condos. This stunning 2 bedroom + 1 (solarium) unit features 9 feet ceilings, floor-to-ceiling windows, granite countertops and stainless steel appliances in the kitchen. Laminate flooring throughout. East exposure with lots of sunlight. Beautiful evening views of the city. Solarium can have multiple uses including a home office, dining area, or kids play room. Steps to Vaughan Metro TTC subway station (reach union station in 45 minutes). Building amenities include: 24/7 Concierge , Exercise Room , Indoor Pool , Party Room/Meeting Room , Plenty of Visitor Parking , BBQ, Bike Storage , Gym , Sauna , Guest Suites , Security Guard , Game Room. Take advantage of the opportunity to live in this beautiful condo and in the heart of Vaughan before it's gone! (id:59911)
Right At Home Realty
2503 - 38 Gandhi Lane
Markham, Ontario
Welcome to contemporary living in the heart of Markham! This stunning one-bedroom, one washroom condo offers comfort, convenience, and style. Perfectly suited for professionals, couples, or anyone seeking an urban lifestyle with easy access to everything the city has to offer. One Spacious Bedroom. One Modern Washroom. Open-Concept Living Area. Private Balcony. 24-hour concierge and security services. State-of-the-art fitness centre. Indoor swimming pool. Party room and meeting room facilities. Situated in a highly sought-after neighbourhood in Markham, with easy access to public transit and major highways. Steps away from premier shopping centres, trendy restaurants, cafes, and grocery stores. Close to parks and cultural hubs such as theatres . Located near high ranked schools and recreation Centres. No pets. No smoking. (id:59911)
RE/MAX West Realty Inc.
1903 - 38 Honeycrisp Crescent
Vaughan, Ontario
Brand New Condo and Mobilio condo by Menkes at the heart of Vaughan Metropolitan Centre. High 9 feet ceiling. Great layout and can convert one bed easy. Floor-to ceiling window for abundant natural light and remarkable non-obstructed south views. All the hardwood floor and nice design. Modern kitchen with quartz countertop and built-in stainless steele appliances. A lot of upgrades and high quality . Show and sell!!! **Close to Ikea superstore, Hwy 400/407/7.Convenient access to public transportation, including Vaughan Metropolitan Centre(VMC) Subway, YRT bus, VIVA & Go Transit.** Easy access to York University, Seneca College, Ikea and shopping centres. Amenities include gym, BBQ patio, theatre room, party room, meeting room and much more. Don't miss this golden chance to have your first home in the city. (id:59911)
Homelife Landmark Realty Inc.
(Main+lower) - 157 Centre Street S
Oshawa, Ontario
Fantastic Rental Opportunity in the Heart of Downtown Oshawa!Located near Centre St S and Lloyd St with easy access to Hwy 401, this spacious home offers 4 bedrooms and 2 full bathrooms with all utilities included. Featuring 2 bedrooms on the main floor and 2 in the lower level, the home boasts a modern kitchen, fresh paint throughout, and updated windows. With two separate living areas, it's perfect for a family or shared living. Includes 2 parking spaces. Conveniently situated near government offices, professional services, shops, and Closer to Durham College. Dont miss this rare find! (id:59911)
Lucky Homes Realty
233 Mcnaughton Avenue
Oshawa, Ontario
Charming 3+1 bed, 2 bath bungalow in Central Oshawa with a bright main floor, finished basement with walk-out, and huge fenced yard. Features include hardwood floors, spacious kitchen with SS appliances, potential in-law suite, and plenty of storage with 3 sheds and a detached garage. Great location near schools, parks, transit, and easy access to Hway 401. Move-in ready with room to grow! (id:59911)
The Aa Realty Group Inc.
7 - 5310 Finch Avenue E
Toronto, Ontario
Versatile Industrial Condo with Finished Office & Mezzanine. Beautifully maintained 2,360 sq. ft. industrial condo, featuring 1,843 sq ft of ground-floor space plus a 516 sq ft mezzanine. The front includes approx. 600 sq ft of professionally finished office space with laminate flooring and expansive wall-to-wall windows overlooking mature evergreens and manicured landscaping, Ideal for professional uses such as law, medical, dental, accounting or real estate. The office can be leased separately for additional income.The rear warehouse offers approx. 1,250 sq ft of open space with 17 feet clear ceilings, a ground-level shipping door (12' H x 10' W), and a separate man door. A 2-piece washroom connects the office and warehouse areas. Mezzanine provides extra storage or workspace. Existing shelving can stay or be removed. Clean, bright and move-in ready. Zoned for a wide range of permitted uses. (id:59911)
Homelife Frontier Realty Inc.
11 Angle Street
Scugog, Ontario
WATERFRONT PROPERTY!!! LOCATION, LOCATION, LOCATION! Enjoy this newly constructed 2-story detached lakefront Home&Cottage combined in One, easy access to Highway 407/ 401, just around1 hour drive East from Scarborough, Toronto. It is an unparalleled resort and gateway. If you are looking for the perfect four season property to relax and unwind... look no further. It is the perfect getaway for family and friends, with a beautiful hard bottom stone beach, stunning lake views, and steps from the marina and shops. Only 15 minutes from Port Perry and 45 minutes from Markham. Direct access to the Lake Scogug, water is clean and swimmable.The home features an in-law bedroom/office on the main floor, with an adjacent walk-in closet and an additional 4 piece bathroom. Enter the open-layout kitchen with lakefront windows to enjoy the stunning views, dining room and living room. The windows on the second floor overlook the lake; ascend to the second floor where you will find three bedrooms, each room with lake views. The master bedroom features a 6 piece ensuite and a large walk-in closet with built-in shelving. A newly constructed deck and freshly planted backyard lawn offer views of Lake Scogug, plenty of boulders extending to the hard bottom beach, and extreme erosion protection add to the appeal of this incredible property. (id:59911)
RE/MAX Atrium Home Realty
2103 - 18 Maitland Terrace
Toronto, Ontario
Your Search Is Over Here! Brand New Teahouse Condo At Yonge/Wellesley! One Bedroom + One Den. Den can be 2nd bedroom with a winow. The master bedroom with full patio. An Off-Street Quiet Unit W/ South-East Exposure For Every Room Brightness. Laminate Flooring Throughout. Big Windows & Large Balcony. Window Coverings Included. Bedroom Has Wall Unit W/ Murphy Bed. Just 1 Minute Walk To Subway Station, Close To Universities And All Shopping...Indoor Pool, Gym, 24Hr Concierge. Show and leased. Avalaible with August 31, 2025. (id:59911)
Homelife Landmark Realty Inc.
34 River Street
Toronto, Ontario
Amazing investment/income opportunity in Corktown. Prime location, literally a five minute walk to Queen and King Streets with excellent access to transit and downtown.This property has been very well maintained over the years by the live-in owner. The house is a legal duplex featuring a 1.5 storey, 1+1 bedroom unit on the main floor and 1.5 storey, 1+1 bedroom unit on the 2nd/3rd floor. Potential annual gross income of approximately $100,000 to $110,000 per annum. Built in 1870, this Victorian home is tastefully decorated and renovated and features large open rooms on the main floors with high ceilings and plenty of windows. The property features three designated parking spots. Large ground level deck and a spacious rooftop deck for the upper unit. Basement is a finished 2 bedroom apartment/in-law suite with a separate entrance. (id:59911)
RE/MAX Hallmark Realty Ltd.
S118 - 180 Mills Street W
Toronto, Ontario
Contemporary 3+1 bedroom, 2-storey condo townhouse in the vibrant Distillery District at 180 Mill Street offering a seamless blend of modern comfort and urban charm. This bright southeast corner unit features a spacious walkout living room to a large private urban backyard, perfect for outdoor relaxation. Fully furnished with a king bed in the primary bedroom, two queen beds, two smart TVs, a dedicated work station with computer, and remote-controlled shades. Enjoy a chefs kitchen with built-in modern appliances, three full bathrooms, and abundant natural light throughout. Available short-term, with all utilities and high-speed internet included. Ideal for corporate stays or professionals seeking a turnkey living experience in one of Toronto's most sought-after neighborhoods. (id:59911)
Homelife New World Realty Inc.
511 - 30 Ordnance Street
Toronto, Ontario
Enjoy Breathtaking CN Tower & City Views from Your Own Large Private Terrace! This beautifully designed unit features a spacious balcony with unobstructed panoramic views of the CN Tower and Toronto skyline. Inside, you'll find a modern kitchen with built-in appliances, sleek laminate flooring throughout, and a thoughtfully laid-out floor plan that maximizes space and comfort. The building offers resort-style amenities including an outdoor pool, gym, jacuzzi, sauna, guest suites, and more. Perfectly situated within walking distance to parks, restaurants, grocery stores, and public transit, this is city living at its finest. ** Living room and bedroom images have been virtual staged for illustration purposes only. (id:59911)
RE/MAX Realtron Jim Mo Realty
703 - 1901 Yonge Street
Toronto, Ontario
Welcome to this spacious 1,265 square foot, 3-bedroom, 2-bathroom condo at the highly sought-after 1901 Yonge St, ideally located in the heart of Midtown Toronto, just steps from Davisville Subway Station. This rarely offered layout includes a large sitting area that has been thoughtfully converted into a full third bedroom with its own closet, providing exceptional versatility for families, guests, or a home office. Soaring 10-foot ceilings elevate the space, adding a sense of openness and luxury. Check out the floor plan to appreciate the smart use of space and flow that make this suite truly stand out.The unit features modern laminate flooring throughout, an upgraded kitchen with quartz countertops, stainless steel appliances, and stylish cabinetry. Both bathrooms have also been tastefully upgraded with elegant, high-end finishes. A custom built-in closet in the master bedroom adds both function and style, while access to a balcony from the living room offers a perfect outdoor retreat. Freshly painted and filled with natural light, the suite is enhanced by LED lighting and pot lights throughout, offering a bright, modern living experience.Included are one parking space and one locker, along with access to excellent building amenities such as a well-equipped gym, visitor parking, and a rooftop terrace with stunning views of the Toronto skyline. The building is professionally managed and known for its strong community atmosphere.Situated in the vibrant and walkable Davisville Village, this home puts you just minutes from shops, cafés, restaurants, parks, and trails. June Rowlands Park and the Kay Gardner Beltline Trail are nearby for outdoor enjoyment, while Yonge & Eglinton Centre offers convenient access to groceries, retail, and entertainment. Located within the top-rated North Toronto Collegiate school zone. ** Some Photos Virtually Staged. (id:59911)
Akarat Group Inc.
704 - 44 Gerrard Street W
Toronto, Ontario
All-Inclusive! Incredible Value. Just Move In and Enjoy! No extra fees. Water, hydro, gas, cable TV, internet, parking, and locker all covered in the rent. Don't miss out on this rare opportunity! Welcome to this beautifully renovated and spacious 2-bedroom + large solarium condo in the heart of downtown Toronto. This spacious unit offers over 1,250 sq ft of comfortable living. With a Walk Score of 100 and Transit Score of 100, enjoy unbeatable convenience and connectivity! This bright and modern unit features: 2 full bathrooms A primary bedroom with a walk-in closet and a 4-piece ensuite with separate walk-in shower. A large solarium with a stunning view of College Park perfect for a home office or extra living space. One parking space and one locker included. Unbeatable location: Just steps from College Park subway station, grocery stores, restaurants, U of T, Queens Park, hospitals, government offices, and more. Excellent building amenities include: Indoor swimming pool, exercise room, 24-hour concierge, party/meeting room, a landscaped rooftop patio and underground visitor parking. (id:59911)
Royal LePage Peaceland Realty
3103 - 3 Concord Cityplace Way
Toronto, Ontario
* Concord Canada House, the crown jewel of the Cityplace community in Downtown Toronto * Brand New, Never Lived-In, Modern, Luxurious 740 Sq. Ft., 2-Bedroom, 2-Spa-like Bath condo unit with Premium Finishes, Floor to Ceiling Windows complement with a Spacious 150 Sq. Ft. Functional, Composite wood decking Balcony for entertainment with Expansive City Views. * Kitchen features with Miele Appliances (refrigerator, hood fan, dishwasher, electric cooktop, oven) except Panasonic Microwave, Engineered quartz stone countertop, Large-format porcelain Calacatta tile backsplash. * Indulge-in Superb Amenities include but not limited to Sky Gym, Swimming pool, Hot tub, Cold plunge dipping pool, Spinning zone, Yoga zone, Culinary event kitchen, Event dining room, Wine lounge, Entertainment room, Party room and more. * Steps To TTC Transit streetcar (to TTC Subway Stations). * Less than 15 Minutes walk to Office Tower at 8 Spadina Ave for INTUIT Canada, FINANCEIT, Toronto Star & more; Office Tower at 120 Bremner Blvd for AMAZON Canada, APPLE Canada, AIG Insurance of Canada, ADVISORSTREAM, MARSH Canada & more; The PATH (Downtown Underground Walkway - Access via Metro Toronto Convention Centre South); Metro Hall, Sobeys Urban Fresh, Loblaws, Farm Boy, Shoppers, Fort York Library, Canoe Landing Park, CN Tower, Rogers Centre & more. * Easy Travel To Toronto Western Hospital, St. Michael's Hospital, University of Toronto, OCAD, Toronto Metropolitan University, Union Station, Billy Bishop Toronto City Airport (YTZ), King West, Queen West, Tech Hub, Hospital/Financial/Entertainment Districts, QEW/Gardiner & more. 1 Parking Spot and 1 Locker Included. Furniture, Hydro ("Electricity"), Internet, Cable TV and Tenant Insurance Not Included. (id:59911)
Prompton Real Estate Services Corp.
14 Reiber Crescent
Toronto, Ontario
Welcome To Very bright and light filled bunglow with 3 bedroom and two washroom. Very quiet neighborhood , all amenities and bus stop walking distance. This property location great suit to professional couple, family with kid and Even group of students that attends college/university near by. Tenant pays all utility. Tenant Content and Liability Insurance is required. Application Process: A full rental application is required, up-to-date Equifax credit report, employment letter, recent pay stubs, Government-issued photo ID and references are required. Shared laundry days and if possible and mutual understanding no laundry after 9:00 pm for quite living for every household. ONLY MAIN FLOOR ON LEASE. (id:59911)
International Realty Firm
490 Coldstream Avenue E
Toronto, Ontario
Price is Negotiable. 3+1 Bedroom Bungalow On High Demand Block. Walk-Out From 3rd Bedroom. Separate Entrance To Basement Apartment. The Property Next Door, 488 Coldstream Is Also For Sale. They May Be Purchased Together Or Separately. Close To Many Synagogues, Great Schools, Shopping, TTC And Subway. (id:59911)
Weiss Realty Ltd.
488 Coldstream Avenue
Toronto, Ontario
Price is negotiable. 3+2 Bedroom Stone Bungalow On High Demand Block. Kitchen With Centre Island And Granite Counters. Private Entrance To 2 Bedroom Bsmt Apartment. The Property Next Door, 490 Coldstream Is Also For Sale. They May Be Purchased Together Or Separately. Close To Lawrence Plaza, Yorkdale, Library, Parks, Great Schools, Many Synagogues, Ttc And Subway. (id:59911)
Weiss Realty Ltd.
312 Erb Street W Unit# 512
Waterloo, Ontario
Welcome to MODA Condos in Waterloo, where simplicity meets elegance. This upgraded 1 BR unit includes 1 covered surface parking space and 1 bike storage space. This residence boasts exquisite details and top-notch facilities. Situated conveniently near the University of Waterloo and Laurier University, MODA provides an ideal living space for professionals & students. Just a stone's throw away from dining, retail, and the vibrant Kitchener area. Enjoy amenities like a collaborative workspace and a fully equipped kitchen, secure bicycle storage, a pet grooming area, automated package delivery lockers, a festive gathering space, and exclusive event venues. With proximity to universities, major tech companies like Google, culinary delights, and the bustling downtown scene, MODA offers unparalleled convenience and comfort. Monthly rent includes gas, Internet, stainless steel appliances (fridge, stove, microwave, and dishwasher), and a washer & dryer. The tenant pays for all utilities, insurance, and HWT rental. (id:59911)
RE/MAX Real Estate Centre Inc. Brokerage-3
RE/MAX Real Estate Centre Inc.
396 Plains Road E Unit# 307
Burlington, Ontario
This spacious 1,150 sq/ft condo offers 2 large bedrooms, 2 full bathrooms, and a bright open-concept layout. Freshly painted throughout with brand-new vinyl flooring, the unit is move-in ready and includes 1 underground parking space. Located in the sought-after Aldershot Village community, this condo puts you at the centre of it all. Walk to charming local cafés, restaurants, boutiques, and essential amenities. Commuters will love the short stroll to Aldershot GO Station and quick access to the 403, QEW, and Hwy 407. Enjoy weekends exploring Royal Botanical Gardens, LaSalle Park & Marina, Burlington Golf & Country Club, and scenic waterfront trails—all just minutes away. (id:59911)
RE/MAX Escarpment Realty Inc.
79 Conger Drive
Prince Edward County, Ontario
Quality-built semi-detached bungalow at an affordable price. This premium lot was chosen for its breathing room with a span of parkland behind your property. Enjoy open views of nature from your windows or on your deck without having to feel like you are in someone elses backyard. Inside you have an enormous walk-in garage with ample space for a workshop, lifestyle equipment, extra storage and/or refrigeration. Your basement is full-height, full-sized, bone dry, and roughed-in with electrical and plumbing should you choose to finish the space. Ready for a staggering amount of storage as is! You walk into a foyer/mudroom that is adaptable, generous and provides separation from the open concept living within. The kitchen is set up to be easy to clean and be functional, offering views of your TV or gazing out your patio door while you do the dishes. Your living and dining room provide plenty of space so to not sacrifice on comfort with a coffered ceiling and south-facing walk-out. The primary bedroom is sure to impress with that extra bit of room to fit a lifestyle area, a good-sized closet and a 3-piece ensuite. Its hard be closer to the nearby golf course or all the amenities the residents enjoy at the community center. Gym, pool, tennis courts, crafts and games and clubs; so many activities to engage in. The common monthly fee of $307.39+ HST offers you garbage removal, snow removal/ice maintenance, rec centre, grounds and road maintenance. This home is temporarily tenanted and tenderly cared for. (id:59911)
Century 21 Lanthorn Real Estate Ltd.
36 Applewood Drive
Belleville, Ontario
Nestled at the end of a quiet cul-de-sac in Applewood Gardens, a well-established and friendly neighbourhood in Belleville, this charming side-split home offers a terrific combination of character, space, and location. Situated in the city's west end, this 1,500 sq ft home offers easy access to schools, parks, and amenities, and features four bedrooms and two full bathrooms, ideal for growing families or those seeking a peaceful retreat with room to spread out. Step inside to find original hardwood floors in the living room, dining rooms and bedrooms, creating a warm and inviting atmosphere. The dining area and kitchen lead into an expansive 19' by 19' family room with a cozy fireplace, perfect for entertaining or curling up with a good book. Three generously-sized bedrooms include a large primary bedroom and a nicely updated main bathroom. A fourth bedroom is located on the lower level, offering privacy for guests or older children. A 3-piece bathroom on the main floor adds extra convenience. Outside, the large backyard is shaded by mature trees, offering a private and secure space for children and pets to enjoy. A small deck outside one of the bedrooms offers a sunny spot to relax. With roof shingles replaced in 2017, furnace in 2023 and freshly painted throughout, this home is move-in ready. Whether you're a first-time buyer or looking to settle into a welcoming, family-friendly neighbourhood with mature trees, this property combines timeless charm with modern comfort in a prime Belleville location. (id:59911)
Royal LePage Proalliance Realty
55 - 199 Saginaw Parkway
Cambridge, Ontario
This beautiful townhouse condo has been loved! It is immaculate with many updates throughout. New kitchen in April 2024 with quartz counters and backsplash, features a breakfast bar. The main level features a 3 side/gas fireplace, hardwood flooring and ceramic tile. The upper level is spacious with 2 bedrooms and 2 bathrooms. The ensuite bathroom shower was replaced Feb '25. Furnace '15 c/air '16. The laundry /storage room has high ceilings and abundant storage. The garage heater is included. You can buy this home in time to enjoy the beautiful amenities and pool! (id:59911)
RE/MAX Twin City Realty Inc.
11 Sycamore Drive
Tillsonburg, Ontario
Discover the perfect blend of luxury and comfort in this stunning custom bungalow, nestled on a spacious 52' lot in Tillsonburg's prestigious new home subdivision. Built by a renowned quality home builder Trevalli Homes. This almost ready to move-in gem features a welcoming covered front porch that invites you inside. Step into a breathtaking main floor adorned with 9 ceiling, kitchen, great room, dinette, and hallway. The gourmet kitchen is a chefs dream, boasting an Island with breakfast bar, granite counter tops, and seamless transitions to the stylish powder room and en-suite that features a frame-less glass shower. The true highlight is the finished basement, offering a spacious rec room, additional bathroom, and two cozy bedrooms perfect for guests or family. This meticulously crafted home is priced to sell, so don't miss your chance to make it yours before it's gone! (id:59911)
Teamrv Realty Inc.
Century 21 Heritage House Ltd Brokerage
15 Sycamore Drive
Tillsonburg, Ontario
Step into this exceptional spec home showcasing the expansive 'Thames' floor plan, thoughtfully designed for growing families in a warm,new home community. Tailored for family comfort, the entrance welcomes you with an open-to-above foyer, setting the tone for the main floor featuring an inviting eat-in kitchen, dining room and living room, all graced with soaring 9' ceilings. Natural light floods the home through abundant windows. Upstairs, discover four generously proportioned bedrooms, highlighted by a spacious master bedroom boasting a large en-suite. Two additional bedrooms share a convenient cheater en-suite, complemented by a third full bathroom for guests. Completing the layout is a fourth bedroom, ideal for those needing extra space without compromising on quality or budget. (id:59911)
Teamrv Realty Inc.
Century 21 Heritage House Ltd Brokerage
