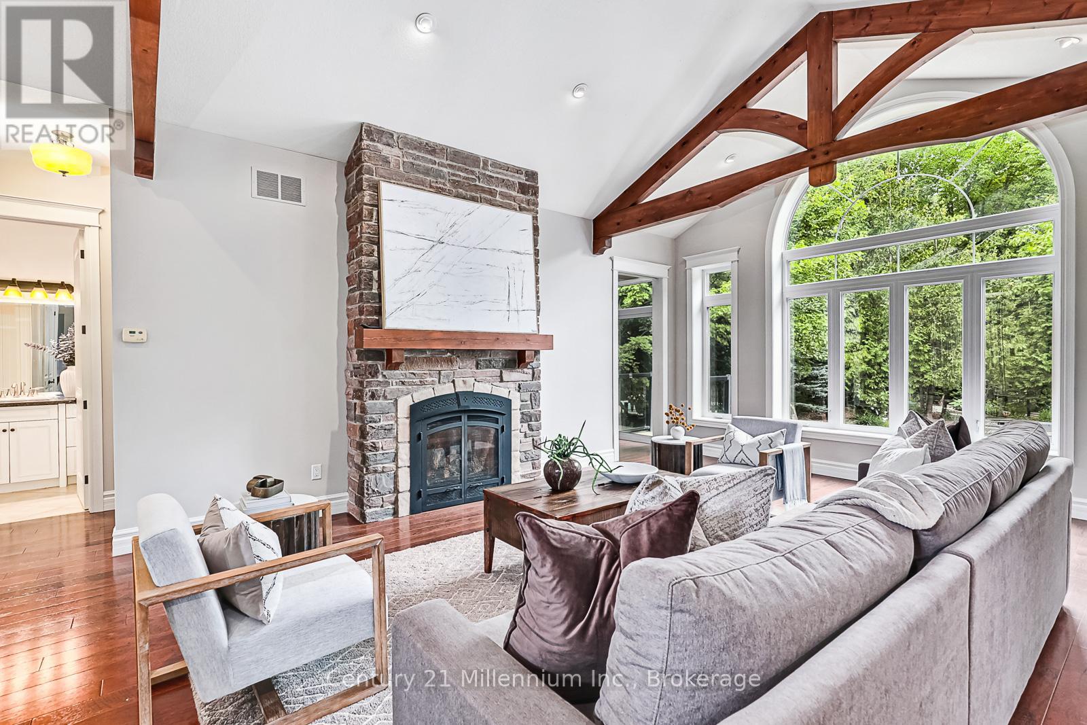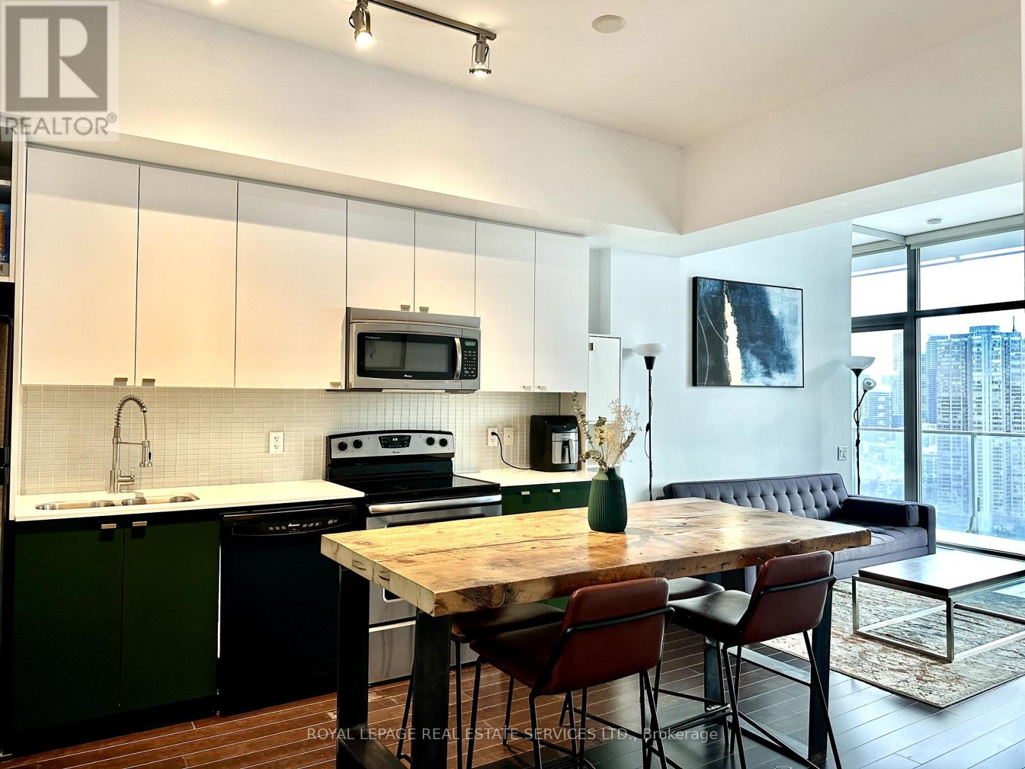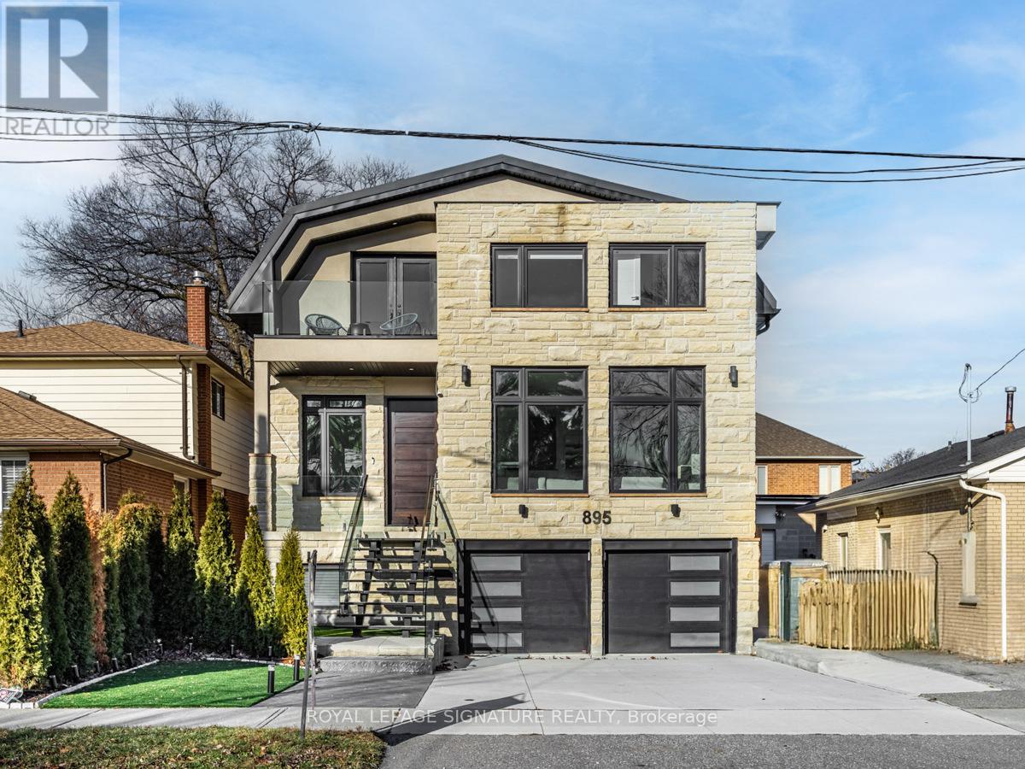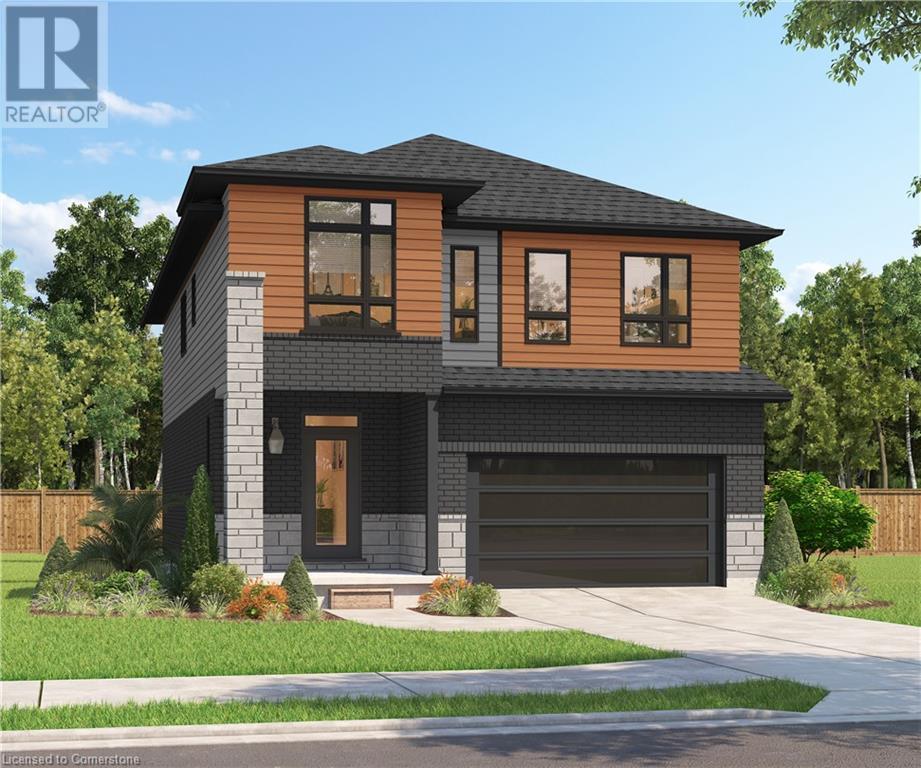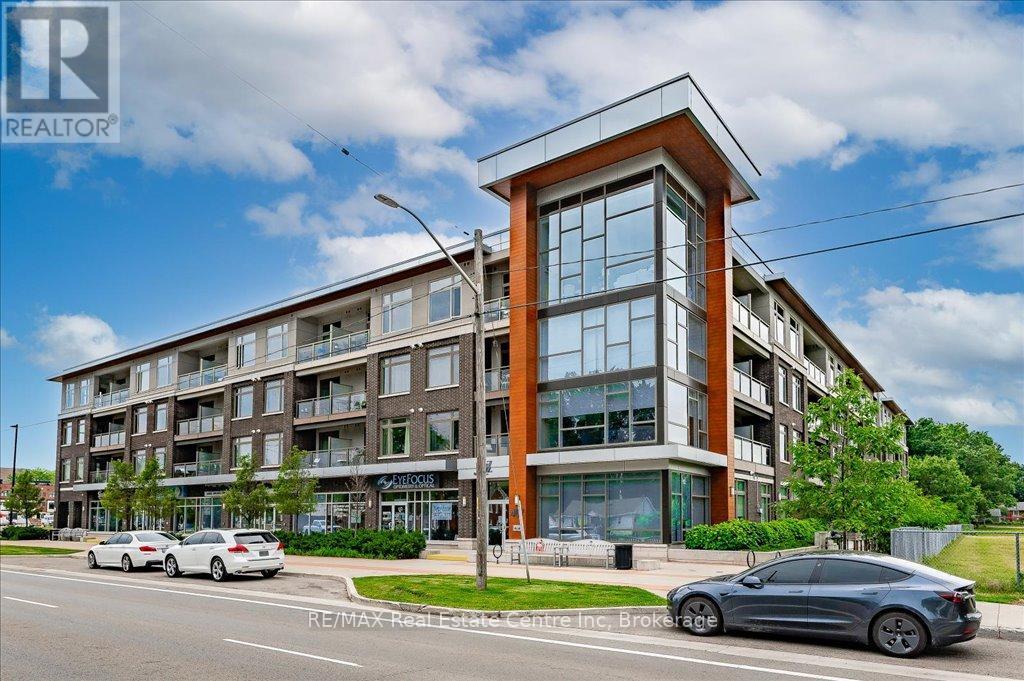112 Cortina Crescent
Blue Mountains, Ontario
Ski Chalet Dream with Ski Club Membership Credit towards one of Blue Mountains Private Clubs INCLUDED! Escape to tranquility in this custom bungalow in Nipissing Ridge (Craigleith). This 4000+ sq ft oasis boasts 5 bedrooms, a bonus room/office, and a separate in-law suite with a 2nd kitchen. INCLUDED: A coveted MEMBERSHIP To One of the BLUE MOUNTAINS SKI CLUBS (valued at $50,000) Enjoy endless days on the slopes and create lasting memories. The open-concept main floor is perfect for entertaining, featuring a gourmet kitchen, stone fireplace and large windows in the living room that frame the treed backyard. The luxurious master suite offers a spa-like en-suite and walk-in closet. Walk-outs from the primary bedroom, second bedroom, and kitchen invite the outdoors inside. The oversized lot can fit a pool. The lower level offers a family room with a gas fireplace, brand new flooring, 2 bedrooms, bonus room, games room with a pool table, 2nd kitchen, and separate entrance from the garage-ideal for recreation or income potential. Energy efficient ICF construction and heated floors on both levels ensure a year-round comfort. New roof (2023), fresh paint (2024), new basement flooring (2025). Minutes from Craigleith and Alpine Ski Clubs, Blue Mountain Village, Trail System and Georgian Bay's natural beauty. This is more than a home, it's a lifestyle. Incentive: The seller agrees to provide the buyer with a credit of $50,000 to put towards a Private Ski Club Membership as part of the purchase of 112 Cortina Cres. Value $50,000. (id:59911)
Century 21 Millennium Inc.
1003 - 4450 Tucana Court
Mississauga, Ontario
One Of The Largest Units In The Building with 3 Parking Spots. Meticulously Maintained Bright And Spacious 2 Bedroom Plus Large Solarium Corner Unit In The Heart Of Mississauga! High Floor With Spectacular Unobstructed City View. South-East Exposure. This Condo Boasts Over 1200 Sq.Ft Of Upgraded Living Space With Huge Windows Letting In The Sunlight. Open Concept Living & Dining Rm, Laminate, S/S Appliances, Master W/4Pc Ensuite & B/I Closet, Ensuite Laundry. Easy Access To Stairs. Quiet, Well Maintained 24 Hr Security Building With Excellent Amenities: Indoor Pool/Hot Tub, Gym, Tennis/Squash Courts, Sauna, Billiards, Party Room. Minutes From Highways 401/403/407/410/Qew, Go Bus Terminal, & Future Lrt. Close To Square One, Sheridan College, Grocery, Parks, Schools, Libraries, Restaurants, Hospital. Plenty Of Visitor Parking! (id:59911)
Exp Realty
2806 - 103 The Queensway
Toronto, Ontario
NXT CONDOS Known for its outstanding amenities which include a fully equipped fitness center, sublime outdoor pool with sundeck, large indoor pool, outdoor tennis courts, theatre room, party room, games room, recreation room, bike storage, day care centre, guest suites, 24 concierge and loads of visitor parking. The location can't be beat with easy access to highways, short walk to the lake, Sunnyside Pavilion and High Park and close to Bloor West Village and excellent schools. The streetcar which is right out front will take you downtown in 20 minutes. Now for the unit itself...the stunning south-west views from this spacious 2+1 bedroom, 2 full washroom condo will never get old. Light envelopes the rooms even on a dreary day with the floor to ceiling windows and high ceilings, few units have this. Split bedroom layout offers privacy. Loads of storage. Hardwood flooring. One parking spot included. You can see yourself here for a long time. (id:59911)
Berkshire Hathaway Homeservices West Realty
55 - 2676 Folkway Drive
Mississauga, Ontario
Welcome To Unit 55 - 2676 Folkway Drive, A Beautifully Updated, Turn-Key Townhome Nestled In One Of Mississaugas Most Desirable And Family-Oriented Neighbourhoods. Enjoy The Perfect Combination Of Style, Comfort, And Location. This Spacious Home Offers 3 Large Bedrooms, 3 Modern Bathrooms, And A Smart, Functional Layout Designed For Everyday Living. The Fully Renovated Kitchen Features Stainless Steel Appliances, Stone Countertops, And Custom Cabinetry. Recent Upgrades Include Hardwood Flooring On The Main Level, A Beautifully Renovated Bathroom With A Stand-Up Shower And Built-In Bench, And Fresh Paint Throughout. The Finished Basement Adds Valuable Living Space Ideal For A Family Room, Office, Or Gym. Located In A Safe, Established Community Close To Highly-Rated Schools, Parks, Trails, Shopping Centres, Public Transit, And Major Highways Everything You Need Is Just Minutes Away. This Move-In Ready Gem Offers Incredible Value For Families, First-Time Buyers, Or Investors. Don't Miss This Prime Opportunity In An Unbeatable Location! (id:59911)
RE/MAX Experts
74 Harvard Avenue
Toronto, Ontario
Step into timeless elegance with this stately, semi-detached Victorian manor, beautifully restored to honour its historic charm while seamlessly integrating modern luxury. Situated in the coveted Roncesvalles community, this 4-bedroom residence is a rare blend of classic architecture and contemporary comfort with over 3,100 sq ft of total living space. The spacious main floor showcases original details, Parisian imported mantles, soaring ceilings, and intricate mouldings, celebrating the homes rich past. A formal dining room sets the stage for elegant entertaining, while the open-concept kitchen and living space drenched in marble and flooded with natural light make everyday living feel indulgent. Designed for both hosting and home-cooked meals, the kitchen boasts abundant counter space, high-end finishes, and an effortless flow into the landscaped and Manicured backyard. Upstairs you'll find four generously sized bedrooms and 3 spa like baths including a sprawling third-floor primary suite or bonus space with over 16ft ceilings and sunny lake views. The Basement boasts even more living space, it is functional and ready for enjoyment. Just steps from both Roncesvalles and West Queen West, this dream home puts you in the heart of two of Toronto's most vibrant West end neighbourhoods with unbeatable access to shops, schools, childcare, cafes, transit, and Much More!!!! This is more than a home its a piece of history. Come see it for yourself, Toronto. (id:59911)
Slavens & Associates Real Estate Inc.
895 Ninth Street
Mississauga, Ontario
Welcome to this showstopping 4+1-bedroom detached home in Mississaugas coveted Lakeview neighbourhoodwhere modern luxury meets thoughtful design. Fully upgraded with hundreds of thousands invested, this home is turnkey perfection from top to bottom.Step inside and feel the impact: soaring ceilings, natural light pouring in, and an open-concept layout that balances elegance with everyday comfort. The main living and dining space is anchored by a custom stone fireplace, while the adjacent family room features sleek built-ins that elevate both style and function.The chefs kitchen is the heart of the homedesigned to impress and built to performwith high-end stainless steel and integrated appliances, stone countertops, and an oversized island made for hosting. A standout foyer welcomes you with heated floors, bold feature walls, a walk-in closet, and a magazine-worthy powder room. The walk-through pantry adds both beauty and utility.Upstairs, the primary suite is a true retreat with a spa-like ensuiteheated floors, glass shower, and a deep soaker tub. Each additional bedroom has its own private ensuite, offering comfort and privacy for everyone.The fully finished lower level delivers versatility in spades: a bright rec room, gym or play space, full bathroom, and a 5th bedroom optionall with above-grade windows and a walkout. Storage is abundant, and no detail has been overlookedfrom custom millwork and designer lighting to radiant heat flooring in all the right places.Set in a sought-after community surrounded by parks, schools, and quick access to the city, this home is a rare blend of luxury, layout, and location. Dont miss your chance to make it yours. (id:59911)
Royal LePage Signature Realty
46 Lowell Street N
Cambridge, Ontario
Stunning Custom-Built Home in a Family-Friendly Neighbourhood! This beautifully crafted 2-storey home offers over 2,100 sq ft of carpet-free living space with quality finishes throughout. Located on a spacious 33' x 140' lot, this property is just steps from schools, parks, and all amenities—perfect for growing families. The main floor features an open-concept layout with 9' ceilings, oversized windows, and dynamic lighting. The family room seamlessly connects to a modern kitchen complete with quartz countertops, stainless steel appliances, a breakfast bar, and a walk-in pantry. Walk out through sliding doors to a pool-sized backyard—ideal for entertaining and relaxing. Upstairs, enjoy tray ceilings, 4 generously sized bedrooms, including a luxurious primary suite with a freestanding tub and elegant ensuite.The fully finished lower level offers a separate 1-bedroom in-law suite with its own laundry—perfect for extended family or rental potential.Additional highlights include parking for 4 vehicles plus a garage, bright and airy interiors, and thoughtful design at every turn. This home is the perfect blend of style, function, and location—don’t miss your chance to view it! (id:59911)
RE/MAX Twin City Realty Inc. Brokerage-2
196 Benninger Drive
Kitchener, Ontario
OPEN HOUSE SAT & SUN 1–4 PM AT 546 BENNINGER. Fraser Model — Generational Living at Its Finest. Step into the Fraser Model, a 2,280 sq. ft. masterpiece tailored for multi-generational families. Designed with high-end finishes, the Fraser features 9’ ceilings and 8’ doors on the main floor, engineered hardwood flooring, and a stunning quartz kitchen with an extended breakfast bar. Enjoy four spacious bedrooms, including two primary suites with private ensuites and a Jack and Jill bathroom for unmatched convenience. An extended 8' garage door and central air conditioning are included for modern living comfort. The open-concept layout flows beautifully into a gourmet kitchen with soft-close cabinetry and extended uppers. Set on a premium walkout lot, with a basement rough-in and HRV system, the Fraser offers endless customization potential. (id:59911)
RE/MAX Real Estate Centre Inc. Brokerage-3
RE/MAX Real Estate Centre Inc.
200 Benninger Drive
Kitchener, Ontario
OPEN HOUSE SAT & SUN 1–4 PM AT 546 BENNINGER. Perfect for Multi-Generational Families. Welcome to the Foxdale Model, offering 2,280 sq. ft. of thoughtful design and upscale features. The Foxdale impresses with 9’ ceilings and engineered hardwood floors on the main level, quartz countertops throughout the kitchen and baths, and an elegant quartz backsplash. Featuring four bedrooms, two primary ensuites, and a Jack and Jill bathroom, it's a true generational home. Additional highlights include soft-close kitchen cabinets, upper laundry cabinetry, a tiled ensuite shower with glass enclosure, central air conditioning, and a walkout basement with rough-in for future customization. (id:59911)
RE/MAX Real Estate Centre Inc. Brokerage-3
RE/MAX Real Estate Centre Inc.
204 Benninger Drive
Kitchener, Ontario
OPEN HOUSE SAT & SUN 1–4 PM AT 546 BENNINGER. Spacious, Modern & Smartly Designed. Discover the Gill Model, boasting 2,395 sq. ft. of style and substance. High-end inclusions such as 9' main floor ceilings, engineered hardwood floors, 8' interior doors, and quartz surfaces in the kitchen and bathrooms make a bold statement. The huge walk-in pantry and soft-close kitchen cabinetry with extended uppers enhance functionality. Ceramic tiles in all baths and the laundry room add elegance. A tiled ensuite shower with a frameless glass door, central air, and HRV system complete the package. Enjoy the flexibility of the unfinished walkout basement, perfect for an in-law suite or recreation room. (id:59911)
RE/MAX Real Estate Centre Inc. Brokerage-3
RE/MAX Real Estate Centre Inc.
208 Benninger Drive
Kitchener, Ontario
OPEN HOUSE SAT & SUN 1–4 PM AT 546 BENNINGER. Style Meets Comfort. The Hudson Model offers 2,335 sq. ft. of comfortable elegance, with 9’ ceilings and engineered hardwood floors gracing the main floor. Stylish quartz countertops, a quartz backsplash, and extended kitchen uppers bring the heart of the home to life. Featuring four large bedrooms, 2.5 baths, and a 2-car garage with an extended 8' garage door, the Hudson includes thoughtful details like soft-close cabinetry, a tiled ensuite shower with glass, ceramic tile floors in bathrooms and laundry, central air conditioning, and a rough-in for a basement bathroom. The walkout lot provides seamless indoor-outdoor living. (id:59911)
RE/MAX Real Estate Centre Inc. Brokerage-3
RE/MAX Real Estate Centre Inc.
420 - 457 Plains Road E
Burlington, Ontario
Welcome to this immaculate and affordable top floor Condo with a beautiful view of the mature, green and sought after neighbourhood of LaSalle! The location here is ideal for wherever you may have to commute to, as it is just minutes from the 403 and 407, Aldershot GO Station, and perfect distance from all major cities you may need to visit for work or pleasure. This well kept home boasts Quartz countertops, loads of natural light, in suite laundry, On Demand Water Heater, recently replaced AC, 10 foot ceilings, and a smart layout that makes the home feel much larger than it is. The building itself is perfectly kept, clean and equipped with ammenities such as elegant party room/lounge and kitchen facilities, games area with pool table and a nice patio with communal BBQ's, not to mention the incredible amount of visitor parking in addition to your owned underground parking spot. As mentioned, the location here is key, as it is ideally close to shopping and ammenities such as Mapleview Mall, Costco, Ikea, Golf Courses, walking trails, Burlington Waterfront, Public Transit and Schools. Book your showing today, and come see what this beautiful Condo and area has to offer!! Offers Are Welcome Anytime!! (id:59911)
Keller Williams Home Group Realty
