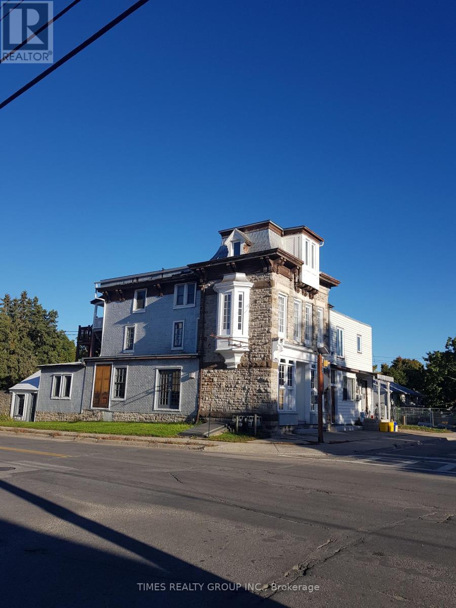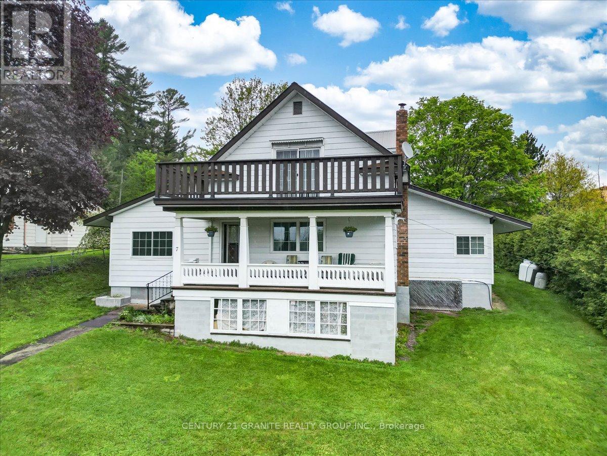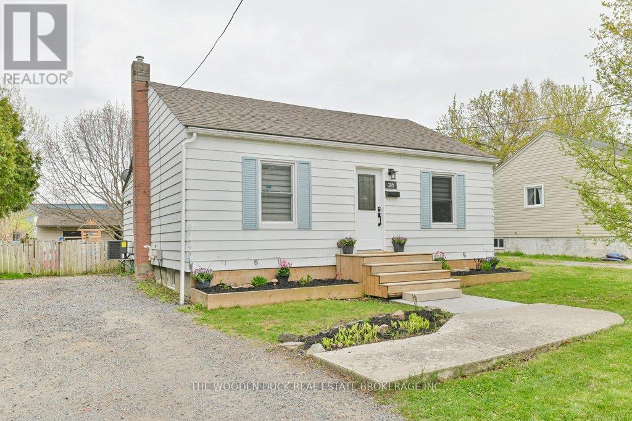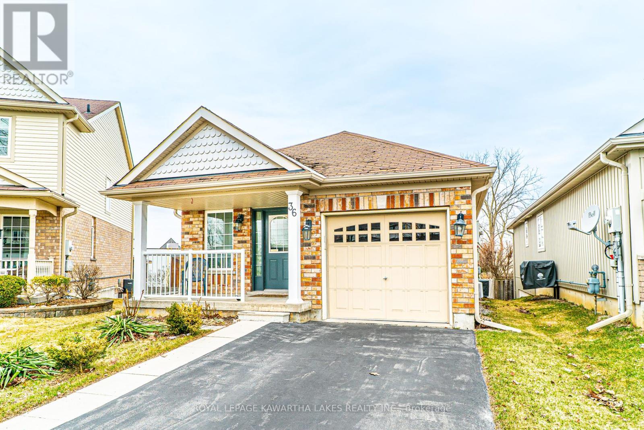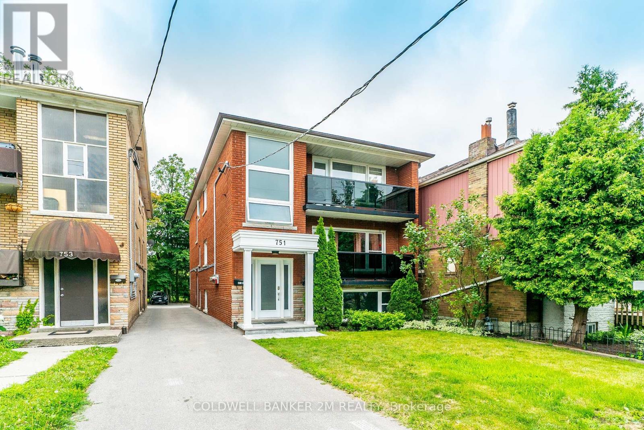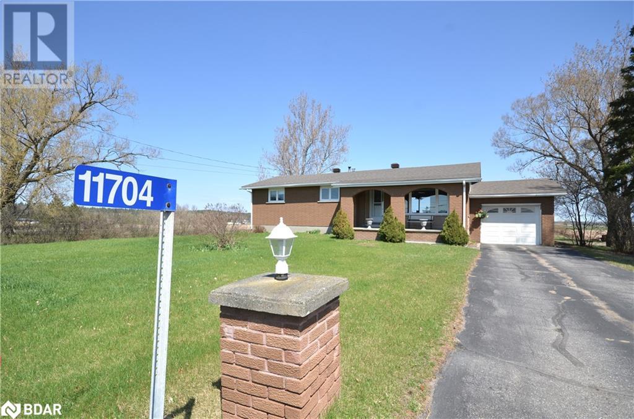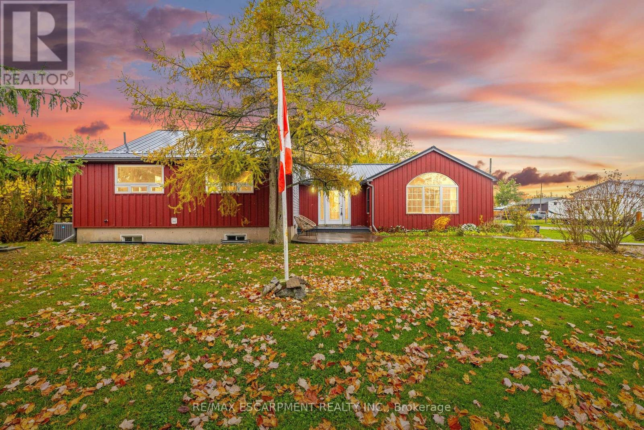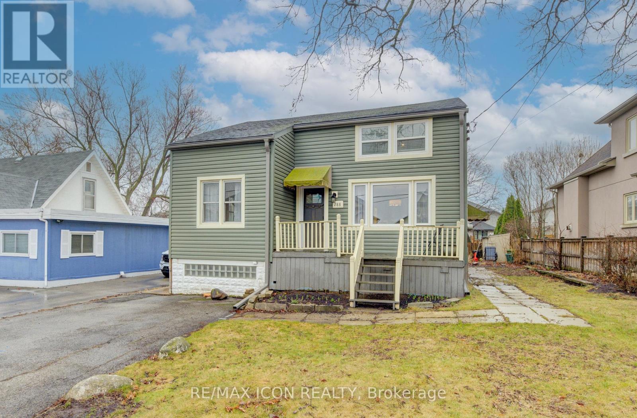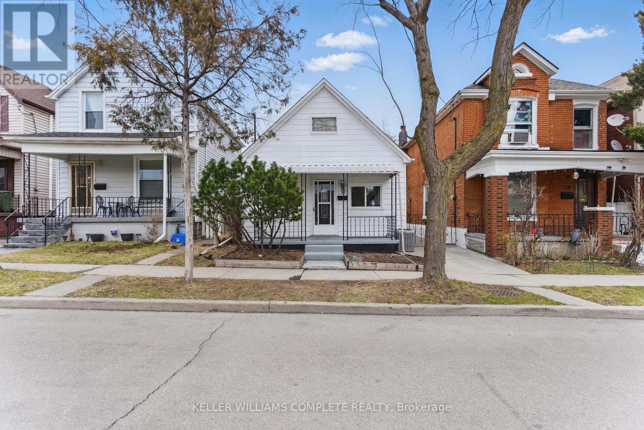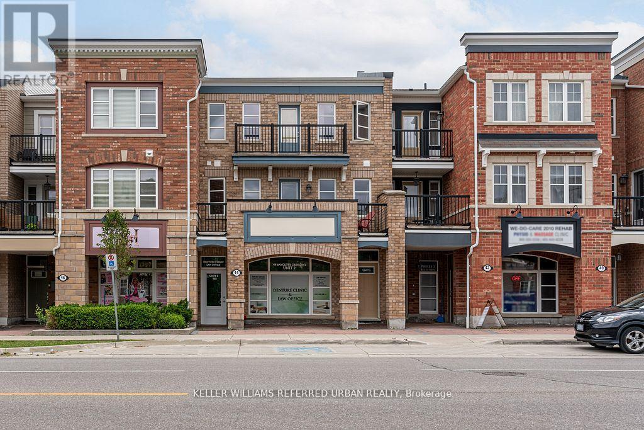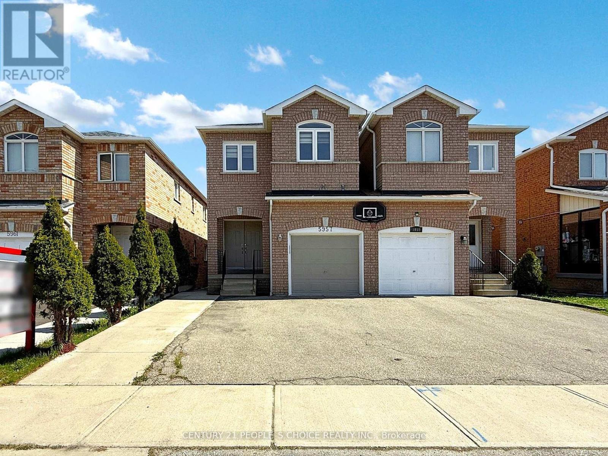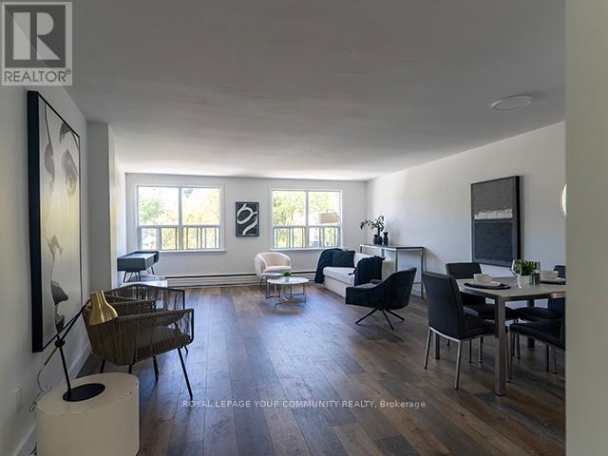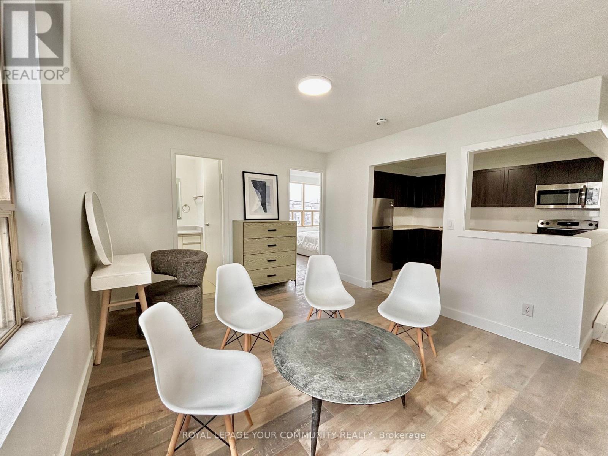51 - 53 Drummond Street E
Perth, Ontario
Prime Location with unique building: freestanding on a double sized lot. Both commercial and residential in nature the possibilities are endless.(was a mercantile mid 1800's). The building is a three story, stone and log (hand hewn) structure. The grounds in the rear of the property are a grassed area with plenty of space along with an attached back shed (also commercial in nature), added is an additional tiny out building in the rear of the property. There is parking behind the stone wall area. The commercial space is a 1200sq. feet area with exposed logs and is located on the ground level corner of the property. Heated by gas fireplace and electric the "shop" also has a two-piece bathroom included in the space. The six apartments are self-contained and all have hardwood floors. Each area is individually metered for hydro/power. Coin laundry on premises. Steel roof and tin shingles. The property is located one block from the Main Street, beautiful parks and choice recreation facilities and all less than an hour drive from Ottawa. For More Information About This Listing, More Photos & Appointments, Please Click "View Listing On Realtor Website" Button In The Realtor.Ca Browser Version Or 'Multimedia' Button or brochure On Mobile Device App. (id:59911)
Times Realty Group Inc.
7 Cleak Avenue
Bancroft, Ontario
Welcome to 7 Cleak Avenue, a meticulously maintained and beautiful near-century home, ideally situated on an elevated, south facing lot in the heart of Bancroft. Set on a picturesque 0.25 acre lot, this 1500+ sq. ft., 3-bedroom, 2-bathroom two storey residence blends timeless charm with modern functionality, offering a lifestyle of comfort, convenience, and investment potential. From the moment you arrive, you will be captivated by the commanding presence of the home, and classic curb appeal. An exceptional large covered veranda off the main living area invites you to relax and take in sweeping views of the town below, a perfect spot for morning coffee or quiet evenings. Inside, the main floor offers a thoughtful layout with a spacious living room anchored by an airtight wood fireplace, a functional kitchen, a bright dining area, and a convenient main floor bedroom, 3-piece bath, and laundry. Upstairs, two generous bedrooms including one with a private walk out balcony overlooking the town offer privacy and retreat, a four piece bath completes the space. The natural elevation of the lot ensures sunlight pours into every room throughout the day, enhancing the warm and welcoming interior. Additional features include a two-bay carport, and a peaceful, low maintenance yard ideal for families, retirees, or investors seeking a turnkey short or long term rental opportunity in one of Ontario's most desirable small towns. Located just steps from the shops, restaurants, healthcare, schools, and recreational amenities of downtown Bancroft, this property provides an unmatched combination of charm, practicality, and potential. Whether you are just starting out, slowing down, or looking to invest in a thriving rural market, this home is a rare opportunity not to be missed. (id:59911)
Century 21 Granite Realty Group Inc.
68 Champlain Crescent
Peterborough North, Ontario
Tucked into one of Peterboroughs most sought-after neighbourhoods, this stunning custom Mauro-built bungalow backs onto protected city-owned wetland, offering peaceful forest views and unmatched privacyjust a short walk to Trent University.The bright, professionally finished lower level includes a fully legal, self-contained 2-bedroom apartment with a separate entrance, large windows, its own kitchen, laundry, mudroom, and spacious living area. Ideal for rental income, multi-generational living, or a private guest suite.Upstairs, you'll find a newly updated kitchen with skylight, a cozy four-season sunroom with gas fireplace, three generous bedrooms, and convenient main-floor laundry.Step outside to enjoy extensive landscaping, a paver patio and deck, and a Marquis hot tub tucked under a charming gazebo. And the garage? It's a true show-piece professionally finished with epoxy floors and slat walls, as stylish as it is functional.This is more than a home its a lifestyle upgrade. Private, practical, and packed with thoughtful upgrades (see attached list). Youre going to love it here! (id:59911)
Exit Realty Liftlock
285 Kent Street
Cobourg, Ontario
Welcome to this charming and versatile home just minutes from town! The main floor features a bright and open-concept layout, combining the kitchen, dining, and living areas perfect for everyday living and entertaining. Two spacious bedrooms and a beautifully updated 4-piece bathroom complete the main level, with a walkout leading to a large backyard ideal for relaxing or hosting gatherings.The detached garage/workshop offers ample space for hobbies, storage, or parking. Downstairs, the finished basement provides a generous space that can serve as a third bedroom or cozy rec room, while an additional unfinished room offers endless potential for a home office, extra bedroom, or workout space. With its flexible layout and great location close to all amenities, this property is a fantastic place to call home. -New shingles 2018, and new central air 2023 (id:59911)
The Wooden Duck Real Estate Brokerage Inc.
69 George Brier Drive E
Brant, Ontario
Available from 15 JULY , 2025, this beautiful 2-storey home in Paris, Ontario offers 5 spacious bedrooms and 3.5 bathrooms. The primary bedroom includes his and her closets and a 5-piece ensuite. Two bedrooms share a semi-ensuite, and the other two have closets with a shared 4-piece bathroom. The main floor features 9-ft smooth ceilings, hardwood flooring, oak stairs, and an open-concept kitchen with quartz countertops and brand-new appliances. The home also includes a double-door entry, a large foyer, dining and great rooms, and a 2-car garage with extra driveway parking. Located in a family-friendly neighborhood near the Brant Sports Complex, parks, and schools. All utilities and hot water tank rental are to be paid by the tenant (id:59911)
Zolo Realty
406 - 11 Rebecca Street
Hamilton, Ontario
Welcome to Unit #406 at The Annex, an Impressive 2-Bedroom, 1-Bathroom Industrial Loft and Considered One of Hamilton's Most Desirable Boutique Condo Buildings. This Loft-Style Condo Offers a Modern Open-Concept Layout with Soaring Ceilings, Polished Concrete Floors, In Suite Laundry and Exposed Ductwork that Give it a True Urban-Chic Vibe. Natural Light Pours in through Tall Windows, Accentuating the Spaciousness of the Main Living Area. The Upper-Level Loft adds a Cool Architectural Touch and Functional Separation and can be Utilized as a Home Office or Second Bedroom. Perfectly Located Steps from the Citys Thriving Food and Arts District and the Trendy King William and James Street North Bar and Restaurant Scene, and Within Walking Distance to the GO Station, Public Transit, Shopping, Hospital, the Hamilton Public Library, Art Gallery of Hamilton, Hamilton Convention Centre, First Ontario Centre, Theatre Aquarius and So Much More. Whether You're a Young Professional, Urban Enthusiast, or Savvy Investor, this Unique Property Delivers on Both Lifestyle and Location! (id:59911)
RE/MAX Escarpment Realty Inc.
1464 North Shore Road
Muskoka Lakes, Ontario
Perfect Three Season Cottage on Three Mile Lake in Muskoka Lake * Breathtaking View * Beautiful Waterfront Elegance and a Warm, Welcoming Atmosphere * A Well-Maintained Dock Extends Out Onto the Lake, Offering a Convenient Launch Point for Aquatic Adventures * Explore the Crystal-Clear Waters of Three Mile Lake * Plus an Additional Viewing Dock, a Peaceful Enclave That Invites You to Sit and Immerse Yourself in the Soothing Sounds of Lapping Waves and Chirping Birds * This Lakeside Haven is More Than Just a Cottage; It's a Sanctuary of Natural Beauty, Offering the Perfect Blend of Comfort and Rustic Charm * Whether You're Seeking Adventure on the Water, Relaxation on the Deck, or Simply a Peaceful Escape From the Hustle and Bustle of Daily Life, This Cottage With its Beautiful Lakefront, Dock, Sandy Shore, and Bungalow Charm Promises an Unforgettable Retreat * Besides the Main Cottage, Two Charming Bunkies Add an Extra Bedroom Each * They Offer a Storybook Charm, Ideal for Guests, Making it a Four-Bedroom Sanctuary * Surrounded by Multi Million Dollar Cottages (id:59911)
Century 21 Heritage Group Ltd.
36 Fallingbrook Crescent
Kawartha Lakes, Ontario
Charming 2+1 Bedroom Bungalow in a Desirable Lindsay Location. The main floor features a bright and spacious living room, a foyer with garage access, a convenient laundry closet, a 4-piece bath, and two comfortable bedrooms. The eat-in kitchen offers plenty of space and a walkout to the deck, perfect for entertaining. The lower level adds even more living space with a large rec room, an additional bedroom, a 3-piece bath, and an unfinished utility room for extra storage. Outside, enjoy a fully fenced yard, a garden shed, and an attached single car garage. A fantastic opportunity to own a home in a great location. (id:59911)
Royal LePage Kawartha Lakes Realty Inc.
344 Picton Main Street
Prince Edward County, Ontario
A prime multi-residential property overlooking the charming Picton Harbour. This multiplex has FOUR units PLUS a carriage house offering limitless possibilities whether you're looking for an income-generating investment, running a bed and breakfast, or even your personal family retreat. Each unit has their own private entrance, in-unit laundry, and internally wired for separate utilities. There's even electrical in place for future heat pump installation! UNIT 1: The Captains Quarters is a sprawling 2100 sq. ft. blank canvas ready for your finishing touches suitable for a 2 or 3 bedroom layout. UNIT 2: The Crews Cabin is a bright and open 742 sq. ft., 2-bedroom, 1-bathroom suite, ideal for long-term renters or guests seeking a cozy escape. UNIT 3: The Crows Nest, is a bachelor suite with a private balcony offering southern views of Picton Bay perfect for short-term stays. UNIT 4: The Main Deck is a 583 sq. ft., 1-bedroom unit with inviting views of Picton Main St., ideal for visitors taking in the local attractions. Complete with a large detached garage. (id:59911)
Century 21 Lanthorn Real Estate Ltd.
7 Rivitt Place
Toronto, Ontario
$$$. Full newly Upgraded from top to bottom Free hold townhouse in prime location. New Flooring, All newly upgraded washrooms, New kitchen with New Appliances, Pot lights in the whole house, New stairs and upgraded spindle rail, Second floor with 3 spacious bedrooms along with study area, Finish Basement with 1 bedroom & full washroom. Move in ready. # 1 Location Near Golf Course + Amazon + Parks/Steps To Markham City + Grocery. Bonus Access From Garage. (id:59911)
Royal LePage Frank Real Estate
41 Thrushwood Drive
Barrie, Ontario
**OPEN HOUSE SUN JUN 8 2PM-4PM**Professionally styled, the main floor boasts an open-concept layout with elegant accents, upgraded trim throughout, and pot lights on both floors. The gourmet kitchen is a chefs dream, equipped with top-of-the-line appliances including a Thermador 36 gas range with BBQ, Bosch range fan, Sub-Zero KitchenAid refrigerator, Thermador dishwasher, Sharp microwave drawer, Silhouette professional wine cooler, and a double stainless steel farm house sink. Custom upgraded cabinetry with under-mount lighting, a built-in pantry, a huge quartz island, and upgraded quartz countertops complete this luxury culinary space. The spacious primary suite features a decorative wood-panelled wall, modern barn doors on the walk-in closet, and an ensuite with a floating vanity, a heated towel rack, full-sized enclosed glass shower, and LED-lit mirror. California shutters accent the main living room, while zebra blinds add a sleek touch to the primary bedroom and washroom. A second main-floor bedroom offers flexibility as an ideal home office.The fully finished lower level includes two additional large bedrooms, a family theatre room with acoustic ceiling tiles, a deluxe spa-like bathroom with a freestanding bathtub, heated floors, and a glass-enclosed shower, a dedicated laundry room, and generous storage space. Step outside to your private backyard retreat featuring a heated saltwater in-ground pool, 9-person Jacuzzi hot tub, stone patio with complete concrete and interlock (no grass to maintain), a hidden shed, exterior pot lights, and a gas BBQ hookup truly an entertainers delight. Enjoy uninterrupted tranquility with no neighbours behind. Additional upgrades include: a new water softener, new garage door, three-panel glass doors on the main floor, and upgraded lighting fixtures throughout. (id:59911)
Keller Williams Experience Realty Brokerage
1 - 751 Merton Street
Toronto, Ontario
Live in the heart of Davisville Village at 751 Merton Street in this bright and spacious renovated three-bedroom lower-level apartment, available July 1, 2025. Offering approximately 1,100 sq ft of updated living space, the unit features large above-ground windows that fill the home with natural light, along with a private backyard perfect for summer BBQs, container gardening, or simply relaxing outdoors. The modern kitchen is equipped with quartz countertops and stainless steel appliances, opening into a sunny dining area. A dividing wall adds privacy to the living room while maintaining a connected, open layout throughout the unit.The apartment includes three bright bedrooms, two of which have closets, and a renovated four-piece bathroom with modern finishes. Just outside your unit door is a private laundry room with your own washer and dryerno coin laundry or shared use. Additional conveniences include radiant heating, air conditioning, and one parking spot included in the rent, with a second available for an additional fee. Water is included; hydro is extra.This prime location offers easy access to TTC and bus routes to Davisville Station, and is just minutes from the Beltline Trail and Mount Pleasant Cemeteryideal for walking, running, or biking. You're also a short walk from the shops, restaurants, cafs, gyms, and boutiques along Bayview and Mount Pleasant. Lease terms require a minimum one-year commitment, with a rental application, employment letter, credit report, and references. First and last months rent is due upon signing.This is a rare opportunity to rent a stylish, naturally lit three-bedroom unit with a private backyard in one of Torontos most desirable neighbourhoods. Each unit has their own dedicated washing machine and dryer. (id:59911)
Coldwell Banker 2m Realty
11704 Hwy 64
Verner, Ontario
Welcome to the Shiny Apple! This Meticulously maintained 3+1 Bedroom Bungalow, over 34 years of same ownership, on a 2.45 Acre Lot, backing onto farmland, is something you just do not have the opportunity to purchase every day. A family home with loads of untouched yard space is waiting for you to make it your dream. A Greenhouse out back to start the gardens or build a shop, awaits your creativity, and the space to do so is definitely here. This ranch bungalow has loads of storage space, featuring pantry in the kitchen, double closets in the front entry, Linen closet in the hall, storage in the Laundry room and an additional linen closet in the main floor bath. Excellent floor plan for you, and your family, with additional finished space in the basement that features a separate entrance for convenience. Welcome home! Check it Out! (id:59911)
Century 21 B.j. Roth Realty Ltd. Brokerage
1 Mohawk Line
Haldimand, Ontario
Welcome to Your Lake Erie Retreat! Nestled in the charming community of Lowbanks, this cozy and beautifully updated bungalow offers an inviting escape just steps from the scenic shores of Lake Erie. Perfect for those seeking tranquility and comfort, this home has been thoughtfully upgraded to provide a welcoming sanctuary. Step inside to discover a spacious layout bathed in natural light, with stunning vaulted ceilings in the living and dining areas that create an airy, open atmosphere. The newly installed flooring and fresh, modern finishes throughout the home make every room feel brand new yet filled with warmth. The heart of the home is the updated kitchen, boasting sleek cabinetry, contemporary countertops, and stainless-steel appliances, ready to inspire your culinary creations. With two comfortable bedrooms on the main level, restful nights await. The bathrooms have been elegantly updated, offering a touch of luxury in your daily routine. The finished basement expands the living space, featuring a large recreation roomideal for family gatherings or a cozy movie nighta full bathroom, and an additional bedroom, perfect for guests or a growing family. As the seasons change, youll appreciate the metal roof, providing durability and peace of mind. When the weather turns cooler, the gas fireplace in the main living area is ready to offer warmth, creating the perfect spot to relax with a good book or enjoy time with loved ones. Outdoors, the spacious yard offers plenty of room for play and relaxation, surrounded by the beauty of nature. Take a short stroll to the lakefront and embrace the lifestyle of lakeside living, with endless opportunities for fishing, boating, or soaking in the stunning sunsets over Lake Erie. Located close to friendly local amenities, parks, and natural attractions, this home combines the best of peaceful, small-town living with the comforts of modern upgrades. Dont miss the chance to make this warm and inviting haven your own! (id:59911)
RE/MAX Escarpment Realty Inc.
288 Winona Road
Hamilton, Ontario
Charming and Spacious Family Home in Stoney Creek! Welcome to 288 Winona Road - a delightful, move-in-ready home offering comfort, style, and a fantastic layout perfect for family living. Nestled in the desirable Winona neighborhood, this property blends classic charm with practical features and spacious rooms to suit all your needs. Step inside and be greeted by bright, airy interiors with natural light flooding through large windows. The open-concept design flows seamlessly from the dining room to the living room - ideal for gatherings and cozy nights in. Accessibility has been thoughtfully incorporated into this home. An exterior elevator provides convenient access from outside, making entry to the home smooth and effortless. The side door is equipped with an accessible power button, ensuring easy entry for everyone. The fully accessible ensuite bathroom is another standout feature, boasting a spacious, stylish layout with a walk-in shower equipped with safety features. The expansive family room, with its high, vaulted ceilings and versatile space, offers ample room for lounging, working from home, or entertaining. Step outside to enjoy the inviting deck and fenced backyard - perfect for dining al fresco, gardening, or simply soaking up the fresh air. Located within walking distance to the renowned Winona Peach Festival, you can enjoy the vibrant community atmosphere and seasonal festivities just steps from your door. This prime location also offers easy access to parks, schools, shopping, dining, and major highways for seamless commuting. Whether you're a first-time homebuyer, investor, or looking for more space for your growing family, 288 Winona Road has everything you need and more. (id:59911)
RE/MAX Icon Realty
57 Beechwood Avenue
Hamilton, Ontario
This beautifully renovated 3-bedroom backsplit was professionally restored in 2025 after fire damage to the rear of the home, with all work completed through insurance. The result is a like-new property with modern finishes and peace of mind. Step inside to find new vinyl plank flooring throughout most of the home and a modern, redesigned kitchen featuring brand-new cabinetry, a stylish backsplash, and a new dishwasher (2025). The back of the home showcases a new rear window and door (2025), a newly built fence, and a freshly painted exterior adding both privacy and curb appeal. Major system updates include a brand-new roof (2025), furnace and AC (2025), plus new attic insulation for improved efficiency. With two convenient parking spots and all major components recently replaced, this turnkey property is ready to welcome its next chapter. (id:59911)
Keller Williams Complete Realty
8681 Canyon Road
Milton, Ontario
Nestled in the scenic countryside of Campbellville, just minutes from Milton and the Mohawk Racetrack, 8681 Canyon Road presents a rare opportunity to own a versatile 21.3-acre farm estate that blends natural beauty, comfortable living, and strong investment potential. Ideal for lifestyle buyers and investors alike, the property was once a turnkey equestrian operation with significant passive income from solar infrastructure. A well-maintained two-storey, 4-bedroom farmhouse, offering everyday comfort and stunning views of the Niagara Escarpment. Updates include a propane furnace and A/C (2014), along with appliances such as a fridge, stove, washer, dryer, and hot water tank. Once a successful Standardbred facility, the property features two large barns, one built in 2010 (40 x 100) and another two-storey barn (100 x 60) that had 34 stalls and wash stall, and ample storage. Ten oak-fenced paddocks and a 24 x 24 workshop (built in 2016) enhance functionality for equestrian or agricultural use. What truly sets this property apart is its dual solar installations, contracted under Ontario's FIT program, generating approximately $180,000 per year and providing nearly $2 million in income through 2036. This creates a stable, long-term revenue stream ideal for capital preservation and growth. Additional highlights include tranquil streams at both ends of the property, potential for future development, and a prime location with excellent access to major highways. Whether you're looking for a working horse facility, an income-producing country estate, or a strategic investment with upside, 8681 Canyon Road offers a unique blend of rural charm and financial opportunity. (id:59911)
Revel Realty Inc.
11 - 20 Budgell Terrace
Toronto, Ontario
Rarely offered recently fully renovated home with unobstructed treed ravine views. Terrace balcony & walk-out to backyard oasis ravine! Must see attention to details and quality which includes high quality Italian and German finishes throughout! Spa-like baths w/natural sunlight, heated floors & high grade porcelain slabs from Centura/CIOT, all hardware and shower items from Italy and German, Duravit Toilets, Sinks and cabinets. Solid Oak stairs & flooring. Fireplace w/ large custom stone slabs. Bedrooms feature designer lighting & custom closets. Chef's Kitchen w/upgraded high quality porcelain slabs & millwork. Washer / Dryer - new (high end Maytag).New HVAC / Furnace High Efficiency - Water Tank and AC unit, all replaced - along with additional installation of AWW 675 HEPA filter system, high grade air cleaning system in home. This is attached to HVAC system and cleans air to commercial grade, for optimal air purification. Entire house was tested and rewired, all election receptacles, plugs/switches , upgraded cover plates (no screws). All new pot-lights, rewired and modern. All fire/smoke Co2 detectors, new hard wired (no batteries). All ventilation systems in bathrooms changed (id:59911)
Right At Home Realty
15 - 3308 The Credit Woodlands
Mississauga, Ontario
Welcome to 3308 The Credit Woodlands, Unit 15, a bright and well-kept 2-bedroom, 2-bathroom townhome in a prime Mississauga location! This spacious layout features large windows that fill the home with natural light, a renovated kitchen with quartz countertops, ample storage and a lot of prep space, and a walk-out patio perfect for relaxing or entertaining. Enjoy the convenience of separate laundry, central air conditioning and heating, and 2 dedicated parking spots. The two bedrooms are well-sized, and the home offers a comfortable, functional flow throughout. Situated in a quiet, family-friendly complex close to top-rated schools, U of T Mississauga, public transit, Go Station, parks, shopping, and major highways. NO PETS and NO SMOKING. (id:59911)
Century 21 People's Choice Realty Inc.
245 Grey Silo Road Unit# 403
Waterloo, Ontario
STUNNING TWO-BEDROOM & TWO-BATHROOM AVAILABLE FOR LEASE! Welcome to 403-245 Grey Silo Road, a luxury condo located inside the Trailside at Grey Silo Gate building. A quick walk to RIM Park, the Walter Bean Grand River Trail, and Grey Silo Golf Course, and just a few minutes' drive from all amenities. The modern condo features engineered hardwood flooring and upgraded features throughout. The kitchen boasts ample cabinetry, stone countertops, a glass subway tile backsplash, a large island, and high-end, built-in Kitchenaid appliances. The bright living room flows off the kitchen and features glass sliding doors leading onto the massive wrap-around balcony. The principal bedroom features a large window, two closets, and a three-piece ensuite with a tiled walk-in shower. This unit is complete with a second bedroom, a four-piece bathroom, in-suite laundry with front loading machines, two parking spaces; one underground and one surface, and a locker. Enjoy the sunshine or entertaining guests on the rooftop patio, equipped with a barbeque and ample seating and lounging areas. Don't miss out on this incredible home, book your showing today! (id:59911)
Corcoran Horizon Realty
2 - 44 Baycliffe Crescent
Brampton, Ontario
Nestled in a prime location, just a stone's throw away from the bustling Mount Pleasant GO station and surrounded by a thriving residential area, this 600 sq.ft. commercial office space offers the ultimate fusion of convenience and opportunity. Being part of a lively residential neighborhood not only fosters a sense of community but also presents boundless opportunities for networking and potential clientele. Your office space at 44 Baycliffe Crescent will become the go-to destination for local professionals seeking excellence and expertise. Step into a realm of boundless potential as you explore the thoughtfully designed interior of this unit. Two expertly crafted offices await, adorned with modern accents and functionality to inspire your best work. The welcoming reception area, sets the stage for a warm and inviting atmosphere, making every visitor feel right at home. Tenant to pay utilities, taxes, and HST. Client parking is available directly on the street. One operator parking is available at the back. (id:59911)
Keller Williams Referred Urban Realty
5957 Candlebrook Court
Mississauga, Ontario
Welcome to this charming 4-bedroom double door entry, detached home, linked only by the garage, nestled in the sought-after Heartland community of Mississauga. Boasting approximately 1,888 sq. ft. of living space, this residence offers a perfect blend of comfort and functionality. Four generously sized bedrooms, including a master suite with ample closet space. Modern Kitchen Equipped with an electric stove (2025) and granite countertops, ideal for culinary enthusiasts. Main Floor Laundry, Conveniently located for ease of access. Elegant Interiors, Solid oak staircase, hardwood flooring on the main level, and upstairs. Great Room A large, inviting space on the main floor, perfect for family gatherings. Finished Basement Apartment features a separate entrance, offering potential rental income or in-law suite possibilities. Outdoor Living Enjoy a good-sized backyard with a patio deck, ideal for outdoor entertaining. Central air conditioning (CAC), central vacuum (CVAC), 9 ft ceilings, and a gas fireplace enhancing the cozy ambiance. Recent Upgrades: Furnace replaced in 2017; Tankless hot water tank is owned, Windowa 2017, Shingles 2018. Prime Location, Situated in the vibrant Heartland area, known for its excellent schools, parks, and community amenities. Shopping & Dining: Minutes away from Heartland Town Centre and Square One Shopping Centre, offering a plethora of retail and dining options. Easy Commute: Quick access to major highways 401 and 403, facilitating convenient travel throughout the Greater Toronto Area. This well-maintained home combines modern features with a prime location, making it an ideal choice for families and investors alike. Don't miss the opportunity to own this gem in one of Mississauga's most desirable neighborhoods! (id:59911)
Century 21 People's Choice Realty Inc.
B - 2491 Dufferin Street
Toronto, Ontario
Unlock the Ultimate Convenience in Briar Hill! Step into this Newly Updated 2-Bedroom Haven, where Everything's Included! Enjoy the Freshly Painted, Open Concept Layout with Brand New Floors and Appliances. With 2 Separate Entrances, including Direct Access from the Parking Lot, Convenience is Key! But that's not all - Your Monthly Rent Covers Water, Hydro, Gas, Parking, and even High-Speed WIFI for the First Year! Nestled at the Intersection of Dufferin and Castlefield, You're Just Moments from TTC, Tim Hortons, LCBO, Service Ontario, Wingstop, and More! Plus, Yorkdale Mall, Lawrence Allen Centre, Allen Rd, HWY 401, and Downtown Toronto are Just Minutes Away! Don't Miss Out on Your Perfect Home in the Heart of it All! (id:59911)
Royal LePage Your Community Realty
#b - 2475 Dufferin Street
Toronto, Ontario
Exciting news! This newly renovated one bedroom apartment is now available for you to call home. Situated on the second floor of a tranquil neighborhood plaza in North York. Utilities + 1 Year wireless internet are included for your convenience, making your living experience even more seamless. With TTC accessibility right outside your door and a mere 9-minute drive to the vibrant Yorkdale Shopping Centre, you'll never be far from excitement. Don't miss out on this exhilarating chance to make this your new home! (id:59911)
Royal LePage Your Community Realty
