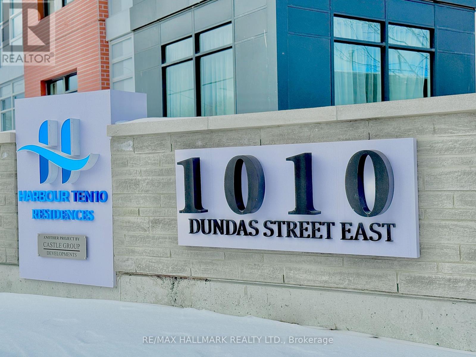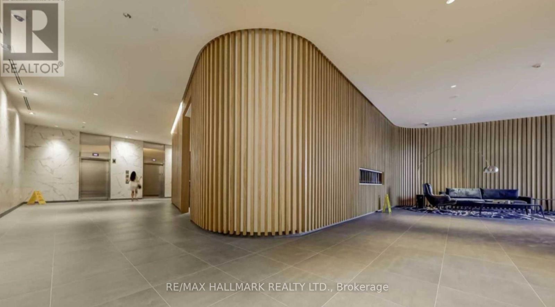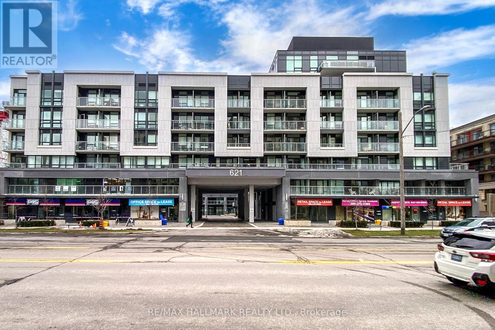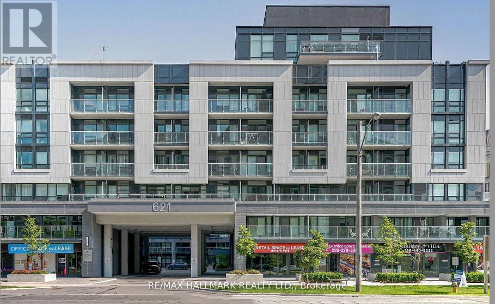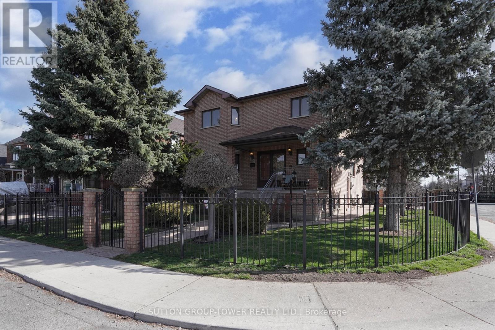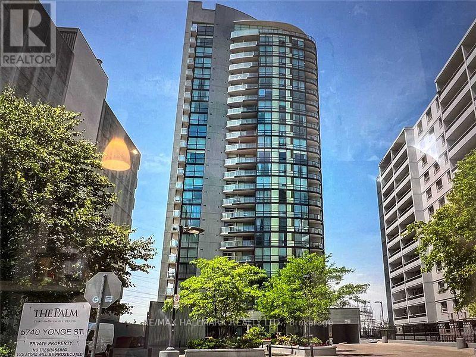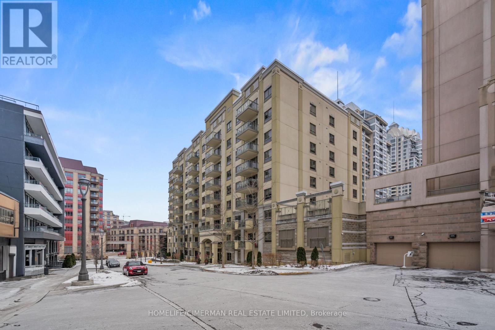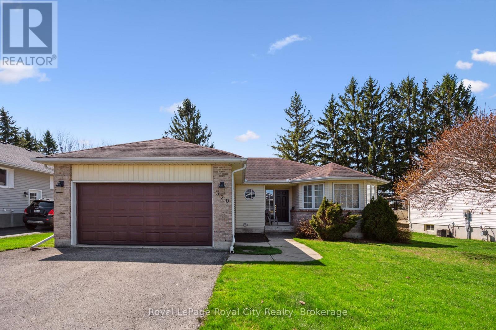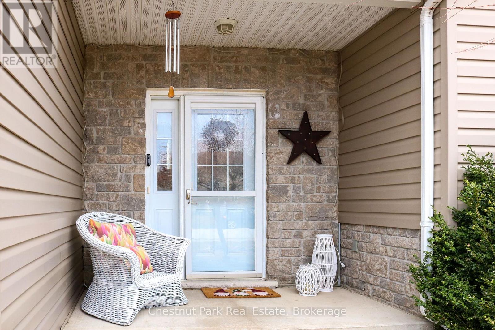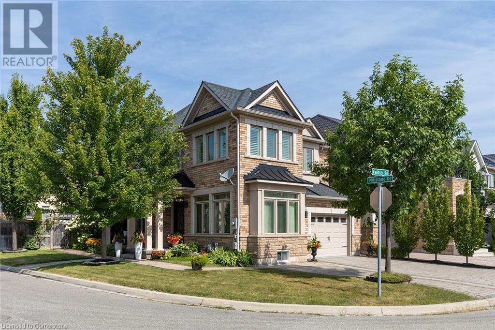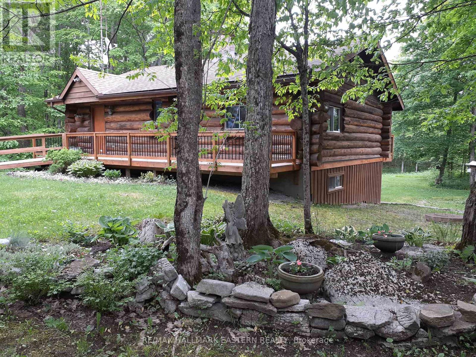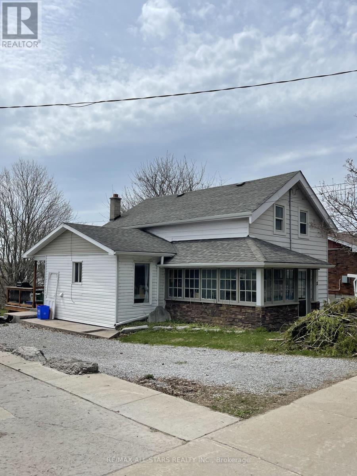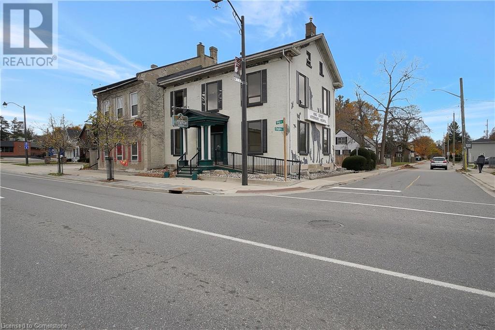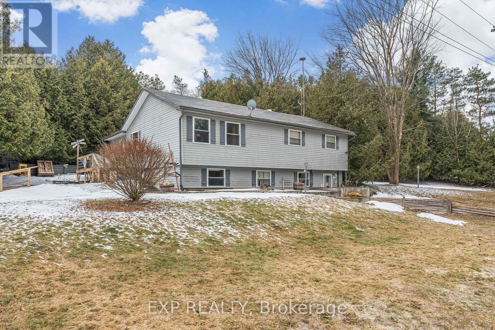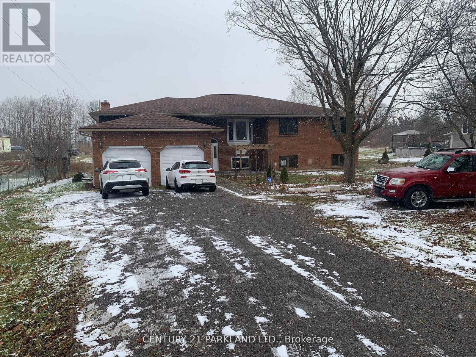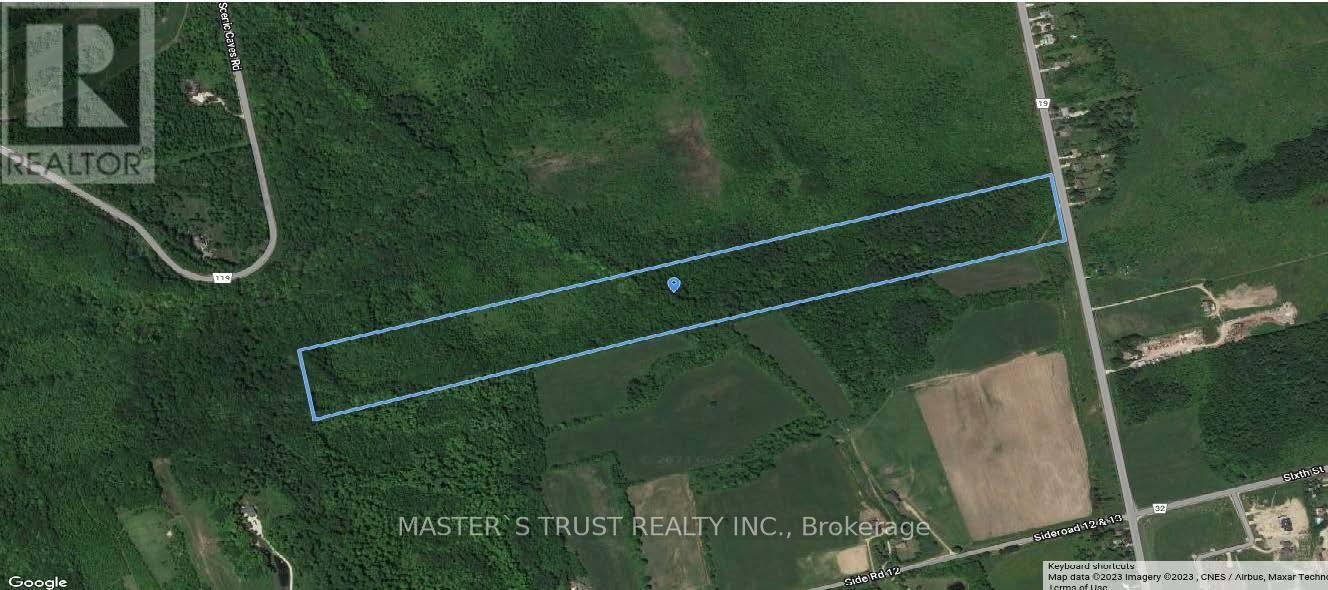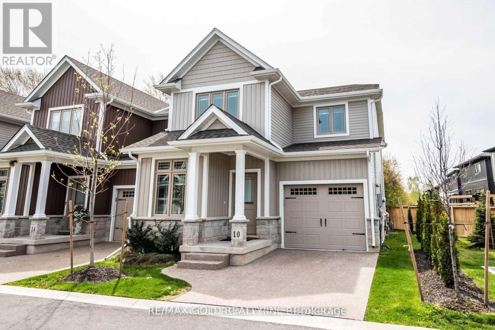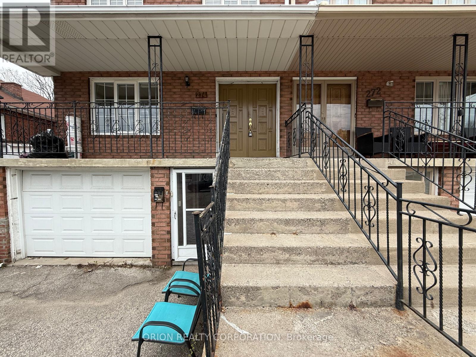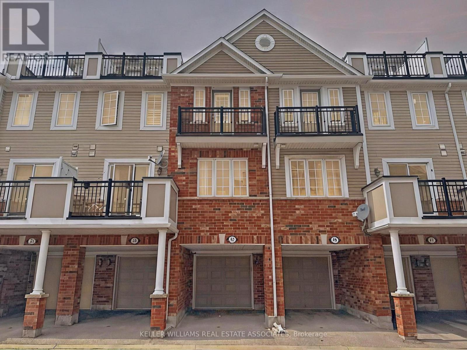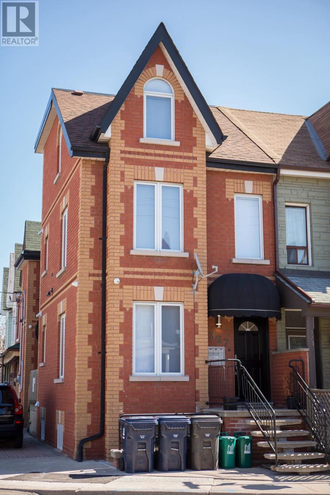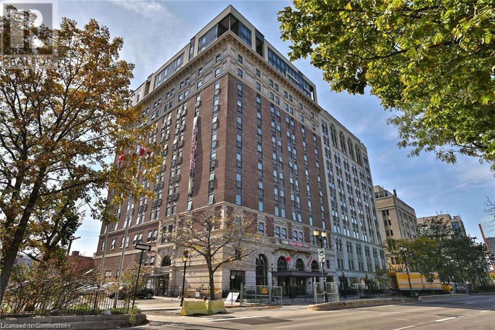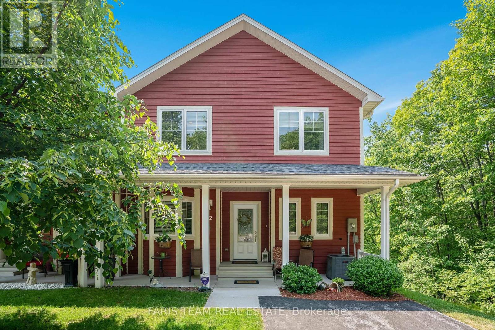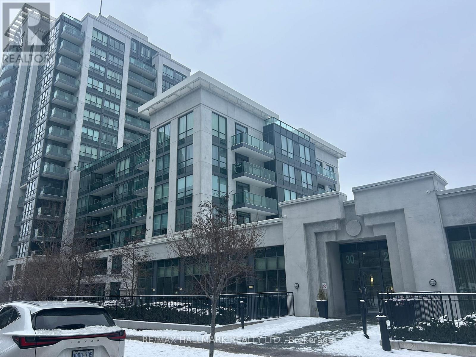Ph12 - 1010 Dundas Street E
Whitby, Ontario
Welcome to HARBOUR TEN10 is A Brand New Condominium Building in Whitby, Solid Build Construction, backing into a well established row of homes and yet allowed you to stand tall on top of it all, Harbour Ten10 in its majestic exterior stand tall as A True Testament of being THE CROWN JEWEL OF DURHAM looks like. A Brand New, Never Lived in Unit in the Heart of Downtown Whitby is ten minutes away to everything Whitby has to offer. We are offering The Breeze Model on the Penthouse Level featuring a 2 Bedroom plus Den/Study can be used as 3rd BR with 2 Bathroom w/ 992 sq ft of full living space 837 interior plus 155 covered exterior balcony facing greeneries. Open Concept Kitchen with full size cabinetry, full size stainless steel appliances, built in microwave hood vent, quartz countertop, upgraded lighting in each spaces, combined with spacious living and dining area. This perfect square floor plan is both practical and functional for everyday living is a combination of sophistication and viability on how you move around each spaces. Primary Bedroom is equipped with 2 closet spaces and a 3 piece ensuite bathrooms. A large second bedroom won't disappoint either with access to another bathroom just outside the room.Well appointed interior finished as well as exterior finishes won't disappoint any discerning buyers. Close to everything, Durham bus stop outside the building, close to Hwy 407, 401, 412 and others, Dining & Entertainment through Dundas Street and others, Expansive Golfing, Waterfronts and Marinas around, Place of Worship, Malls, Groceries and Shopping. This home is great for Downsizers, Change of Lifestyle Seniors, Starting A Family and or Simply upgrading from Renting to Owning, this home is for you! Come and have a look, book a showing today and you won't disappoint. **EXTRAS** All Electrical Light Fixtures, All Brand New Stainless Steel Appliances, Washer & Dryer (id:59911)
RE/MAX Hallmark Realty Ltd.
20 Heritage Lane
Clarington, Ontario
Beautifully renovated home designed for one level living in Wilmot Creek Adult Lifestyle Community. This 2-bedroom bungalow has been superbly transformed with up-to-date finishes and quality workmanship [renovated 2025]. Located on a quiet and friendly street in the community, it is a 2-minute walk to the waterfront trail on the bluffs of Lake Ontario. Upon entry, glimpse views of all principal rooms and take in the peaceful, open feeling of the house. The living room has an attractive gas fireplace, large bay window and dramatic wall cut-out to the kitchen. Outstanding new white kitchen has gleaming quartz countertops, ceramic back splash, pot drawers + more. Cozy family room is on the same level as the rest of the house! The patio door leads to 2 large decks for outdoor relaxing. New engineered hardwood & ceramic floors. Separate laundry area in 2-pc washroom. All new: lights, paint, furnace, A/C. This tasteful home has been lovingly restored. Perfect for your new lifestyle! *Monthly Land Lease Fee $1,200.00 includes use of golf course, 2 heated swimming pools, snooker room, sauna, gym, hot tub + many other facilities. 6 Appliances. *For Additional Property Details Click The Brochure Icon Below* (id:59911)
Ici Source Real Asset Services Inc.
504 - 1010 Dundas Street E
Whitby, Ontario
Welcome to this Brand new, never lived in 2 bed plus a proper den/study can be used as 3rd BR w/ 2 full bath condo apartment with parking and storage locker! This unit features 9 Foot ceilings, large windows, open concept living, dining & kitchen area, access to balcony for fresh air, all new stainless steel appliances (stove, fridge, dishwasher, microwave), quartz countertops, balcony, and ensuite stackable washer & dryer. Enjoy lux and comfy building amenities including a games room, social lounge, relaxation room, zen yoga room, fitness room, playground area, and BBQ with green space. Located close to Downtown Whitby where everything is 10 minutes away including green spaces and the harbour fronts. Minutes to shopping, highways 407, 401, and 412, GO Station, public transit, lakefront, UOIT, recreational centers, parks, and more. This is a great place to start a young family, students and/or professionals alike. Come and have a look, book a showing today and don't miss the opportunity to live in an absolute fantastic building where old world charm meets modern conveniences in the most prestigious neighbourhood in the Durham Region, the Town of Whitby is the Crown Jewel of the East. **EXTRAS** All Electrical Light Fixtures, All Appliances, Washer & Dryer (id:59911)
RE/MAX Hallmark Realty Ltd.
214 - 5 Lakeview Avenue
Toronto, Ontario
Welcome to this excellent 2 br , corner unit with north west view never lived unit at The Twelve Hundred a boutique residence where modern living meets the rich history of Toronto. Perfectly located just steps from the citys trendiest bars, restaurants, and shops, this building offers the best of both worlds: the vibrant energy of Dundas Street and the peaceful charm of Lakeview Avenue. In the heart of Toronto, youll find yourself close to Ossingtons boutiques, Dundas West, and West Queen West, all next to the iconic Trinity Bellwoods Park. The location truly has it all.Enjoy luxury living with a full suite of amenities designed to elevate your lifestyle. Work out in the fitness centre, host meetings in rooftop private conference rooms, relax by the wet bar and cozy fireplace, or entertain in the rooftop indoor party room. Every detail has been thoughtfully upgraded, from flooring to wall coverings, making The Twelve Hundred the ultimate urban retreat. (id:59911)
Century 21 People's Choice Realty Inc.
6010 - 7 Grenville Street
Toronto, Ontario
Indulge In Luxury Living Right In The Heart Of Toronto With This Exceptional Condo Offering Breathtaking South-East Views Of The City. Spanning 1300 SqFt, This Residence Boasts A Sprawling 400+ SqFt Wrap-Around Terrace And Floor-To-Ceiling Windows, Bathing This Space In Natural Light. With 3 Bedrooms Plus A Separate Den, There's Ample Room For Comfortable Living. Notable Features Include An Integrated Kitchen And A Cozy Gas Fireplace. Residents Have Exclusive Access To The 66th-Floor Infinity Pool, Gym, Yoga Room, And Outdoor Terrace. Step Outside To Immerse Yourself In The Vibrant Energy Of The City. Experience The Epitome Of Urban Sophistication In This Unparalleled Residence. (id:59911)
Bosley Real Estate Ltd.
2201 - 55 Ann O'reilly Road
Toronto, Ontario
Step into elevated living at Tridels Alto at Atria where sleek design meets unbeatable convenience. This bright and modern 1+Den condo features 9-ft ceilings, high-end finishes, and a smart open layout. The versatile den is ideal for a home office or hobby space, giving you flexibility to live and work in style. Located just off Sheppard and Hwy 404, you're minutes from Don Mills Subway, Fairview Mall, Hwy 401/404, dining, shopping, and everyday essentials. Enjoy luxury amenities including a 24-hour concierge, fitness centre, indoor pool, steam room, theatre, party room, and more. Stylish, connected, and move-in ready this is your opportunity to live above the ordinary. Tenant Responsible For All Utilities, Tenant Insurance. Photos were taken before occupancy, and one photo is virtually staged (id:59911)
Century 21 Atria Realty Inc.
601 A - 19 Singer Court
Toronto, Ontario
A Bright and Modern Condo perfectly designed for city living !!! Rare to find !!! Must See !!!! Open concept this bright corner unit has Abundance of Light , 520 Sq ft ,floor to ceiling windows allowing natural light, with an extensive wrap around balcony offering beautiful unobstructed view, modern eat in kitchen with an expansive stone countertop, a gorgeous Island , laminate flooring throughout, short walk to public transit at your door step! very close to DVP/Hwy 401 , visitor and overnight parking for your guests! Exceptional property manager keeps the myriad of amenities ready for you such as 24-hour concierge, pool, gym, billiards room, cinema, guest suites, karaoke, party room, bbq area ,guest suite ,basket ball and badminton courts, fully loaded gym ,Indoor pool, kids play area, Laundromat, parking spot available in building talk to agent, Endless shopping choices surround you such as Community center, Library , shopping mall, Ikea, Bayview Village, Canadian Tire. One Locker ,ensuite Laundry, Stainless steel Appliances, Click on attachment to view the Amenities list Move in and Enjoy (id:59911)
Homelife Superstars Real Estate Limited
1505 - 120 Varna Drive
Toronto, Ontario
What an opportunity to call this place home at the heart of North York near Yorkdale Mall, this home features a Spacious 2 Bedrooms & 2 Baths Corner Unit With Stunning Views w/ Large Windows, This Open Concept Kitchen & Dining Area w/ Modern Kitchen W/Stainless Steel Appliances, a Private Corner Living Room Area separated with your kitchen for maximum views and southern exposures. Home also has an Ensuite Laundry, Walk Out To A Large Balcony, One Parking And 1 Locker. Convenient Location, Steps To Yorkdale Mall, Subway, Ttc, Mins To Restaurants, Allen Rd., Hwy 401, 400, 404 QEW and so much more. (id:59911)
RE/MAX Hallmark Realty Ltd.
305 - 621 Sheppard Avenue
Toronto, Ontario
This is an Amazing Opportunity to elevate yourself and Live at this Moderne Contemporary, Well Equipped 1 Bedroom with 1 Bathroom Deluxe Condo In The Heart Of Bayview Village Featuring Vida Condos. Open Concept Living/Dining & Kitchen Area with Engineered Wood Flooring, Well Lit Balcony in this Amazing Location, Walking Distance To Everything, Ttc Subway, Bayview Village, Ymca, Loblaws, Banks, Restaurants, Easy Access To Hwy 401 And 404. Featuring 1 Bed 1 Baths, Open Concept Kitchen Living Dining Area, Ensuite Laundry, Hardwood Floors, 9 Ft, Great South Facing Balcony For All Your Fresh Air Needs. (id:59911)
RE/MAX Hallmark Realty Ltd.
221 - 621 Sheppard Avenue E
Toronto, Ontario
Luxurious 2-Bed plus Den with 2 Full Bath Condo in Bayview Villages Most Prestigious Address Called VIDA Condos -Experience unparalleled luxury in this exquisite condo This oversized unit offers an exceptional blend of sophisticated design, modern functionality, and upscale living, perfect for the discerning homeowner whos looking for convenience of a home in an unparalleled location. Step inside to discover a beautifully appointed gourmet kitchen designed to inspire culinary excellence, featuring high-end stainless steel appliances, sleek quartz countertops and custom cabinetry, this kitchen is a chefs dream. Whether hosting intimate dinners or casual get-togethers, the kitchens open flow to the dining and living areas creates a perfect blend of living casually and entertaining intimate parties and get together as you whip up good memories in this home. The bright, open-concept living room is bathed in natural light thanks to floor-to-ceiling windows, creating an inviting atmosphere thats both elegant and comfortable. Step out onto your private balcony to enjoy fresh air offering a peaceful retreat from the hustle and bustle of the city. The generously-sized primary bedroom is a serene oasis featuring a walk-in closet and a luxurious ensuite bathroom complete with a glass-enclosed shower, a soaker tub, and double vanity. The second bedroom is equally spacious, perfect for guests, a growing family, and is serviced by a sleek second full bathroom with premium finishes, the den area can be home office or 3rd bedroom. This exclusive condo residence offers world-class amenities that cater to your every need, including concierge service, a fully-equipped fitness area, a sophisticated party room, and beautifully landscaped outdoor areas for your barbecues and outdoor parties and relaxation. Secure two underground parking spaces and one locker are also included. Don't miss the opportunity to see this beauty and call it home, please come and have a look! (id:59911)
RE/MAX Hallmark Realty Ltd.
Gph 06 - 18 Valley Woods Road
Toronto, Ontario
Welcome To This One Of A Kind Greater Penthouse Unit In The "Bellair Gardens". This Unique Luxurious Penthouse Unit W/ Floor To Ceiling Windows Is A True Must-See. Features & Upgrades Include 9-Foot Ceilings With Led Pot Lights T/O, Approx. 1150 Sq Ft Of Total Space, A Custom Kitchen W/ S/S App, Quartz Ctps, New Engineered H/W Floors T/O, Renovated Bathrooms, Great Split Bedroom Layout, Large Walk-In Closet In Master, Large Terrace With Phenomenal City Views! (id:59911)
RE/MAX Hallmark Realty Ltd.
1101 - 55 Ontario Street
Toronto, Ontario
East 55 Condos is a modern residential condominium located at 55 Ontario Street in Toronto's St. Lawrence neighbourhood. Developed by Lamb Development Corporation, the building stands 25 storeys tall and houses 276 units. This home is one of the best floor plan in the building featuring a stylish proper split 2-bedroom,2-bathroom configuration with an open-concept layout with notable design elements that include 9-foot exposed concrete ceilings, feature walls, a brand new laminate wood design floors throughout, upgraded modern lighting package tasteful chosen to enhance every space of the home. Floor-to-ceiling windows provide abundant natural lights and offer unobstructed north eastern sunshine all year long with unobstructed views of the city and beyond. Equipped with modern kitchen design layout is equipped with stainless steel appliances, upgraded stone countertops, fabulous gas cooking, and an under-mount sink, catering to both functionality and style while cooking up a storm for your families and friends as you entertain them at your home. In addition this unit boasts a spacious 6-foot-deep balcony equipped with a gas line for barbecuing, enhancing outdoor living at its best. Situated steps away from the vibrant King Street East and Front Street corridors, residents have easy access to a variety of restaurants, cafes, and public transit options. Building amenities include a large terrace, outdoor pool, gym, party room, and visitor parking, providing a range of leisure and convenience facilities for residents. East 55 Condos combines contemporary design with a prime location, offering residents a dynamic urban living experience in one of Toronto's most sought-after neighbourhoods. Super close to all major highways and small street thoroughfares, easy commute to everywhere w/ public transportations like TTC, Go Line, Street Cars and more. Come and have a look at this home, this is a MUST find for a decreeing few. (id:59911)
RE/MAX Hallmark Realty Ltd.
531 Lauder Avenue
Toronto, Ontario
Beautiful, Large, 4-Bedroom Custom Built Home, Nestled On A Quiet Street In The Heart Of Toronto. Hardwood Throughout With Marble And Ceramic. Whirlpool Tub In Bathroom .Custom Italian Tiles Imported From Europe. Oak Doors And Trim Throughout. Grand Foyer Is A Spectacular Entrance. 20 X 18 Foot, 2nd Floor Balcony Perfect For Hosting Or Quiet Summer Dinner Parties. Sprinkler System For Easy Lawn Care. 200 Amp Service W 2 Cantinas (Large) Full Apartment In Lower Level With Side Entrance For Potential Extra Income. Minutes Away From Downtown Toronto Or Allen Expressway. Close To Transit & Subway. This Palatial Home Is One Of A Kind. (id:59911)
Sutton Group-Tower Realty Ltd.
208 - 5740 Yonge Street
Toronto, Ontario
Great location right at the Heart of Yonge & Finch Subway Station where it meets GO line, York Region Transit, smack right in the middle of all Hwys 401, 400, 404. 407 and everywhere and anywhere. Close to all major schools for International Students, Start Up families and Newcomer to Toronto, this place is where you can settle, have a great new beginning and start living. This home is in an amazing neighbourhood of Newtonbrook where you can walk to all authentic cheap eats and dinings, diverse groceries stores, multilingual places of worships, fun and vibrant multicultural environment that allows you to settle and be friends with all kinds of kind hearted people of diverse cultures and background. When you come to Toronto as a new comer, these are the things you should look for in order to truly embrace Canadian culture. This home features a full size 1 bedroom 1 bath, open concept Kitchen, Living and Dining area with a nice size balcony for fresh summer breeze and winter cools. This home is a must to see for a discerning few, come and have a look. Book a showing today and have a chance to call this place HOME SWEET HOME! (id:59911)
RE/MAX Hallmark Realty Ltd.
Ph9 - 12 Rean Drive
Toronto, Ontario
Welcome to the Luxurious Claridges Condominiums*Conveniently Located in the Bayview Village Community*Rarely Offered Penthouse Suite*Well Appointed With Hardwood Floors in Living/Dining Room & Primary Bedroom, Gas Fireplace, 9ft Ceilings, Crown Mouldings, Pot Lights & Walk-Out to Balcony*Spacious Foyer With Marble Floors, Coffered Ceiling and Walk-In Closet*Large Updated Kitchen With Plenty of Cupboard & Counter Space, Granite Counter & Breakfast Bar*Stainless Steel Appliances & Wine Rack*One Underground Parking Space and One Locker Included*Fabulous Spacious & Bright Layout, Perfect For Entertaining Your Friends & Family*Steps Away From Bayview Village Shopping Centre, Loblaws, YMCA, TTC Subway Station & Hwy 401*Residents of Claridges Enjoy Exclusive Access to Claridges Amica at Bayview Amenities, Including a Private Dining Room, Aquafit Indoor Pool, Theatre, Fitness Centre, Games Room & More*Don't Miss Out On This Wonderful Opportunity to Live, Work & Play! **EXTRAS** Existing Stainless Steel Fridge, Stove, Built-In Dishwasher, Microwave Oven. Existing Washer & Dryer (2023) Existing Electric Light Fixtures, Existing Window Coverings. (id:59911)
Homelife/cimerman Real Estate Limited
320 Bell Street
Minto, Ontario
Charming 3+1 Bedroom Bungalow with In-Law Potential in Scenic Palmerston! Welcome to 320 Bell Street, a well-maintained 3+1 bedroom, 2 bathroom bungalow tucked away on a quiet street in picturesque Palmerston, Ontario. Inside, you'll find a bright, functional layout with spacious rooms throughout. The main floor features an inviting eat-in kitchen and open-concept living and dining areas that lead directly to a large back deck perfect for entertaining or unwinding in your private hot tub. Down the hall, you'll find three comfortable bedrooms and a full bathroom, offering plenty of room for family or guests. The fully finished basement provides excellent in-law suite potential with a large additional bedroom, second bathroom, cozy fireplace, and ample space for a living area, games room, or home office whatever suits your lifestyle. Outside, enjoy a beautifully landscaped yard with mature trees, a handy storage shed, and direct access to scenic walking trails just steps from your door. The attached garage and double-wide driveway add everyday convenience and extra storage space. Palmerston offers the charm of small-town living with essential amenities nearby and easy access to larger centres. Whether you're upsizing, downsizing, or looking for multi-generational flexibility, this property delivers space and comfort. (id:59911)
Royal LePage Royal City Realty
26 St Andrews Drive
Meaford, Ontario
This delightful 3-bedroom, 2-bathroom, 2,001 square foot raised bungalow offers the perfect blend of comfort and style, nestled in a peaceful neighbourhood within walking distance of downtown Meaford. As you step inside, you'll be greeted by a warm and inviting atmosphere, with an open-concept living area that seamlessly connects the living room, dining space, and kitchen. The large windows of the living and dining room flood the space with natural light, making it an ideal setting for both relaxing and entertaining. The well-appointed kitchen is a chef's delight, featuring modern appliances, stone counter top with ample counter space, and plenty of storage. Whether you're hosting a dinner party or preparing a family meal, this kitchen is up to the task. Retreat to the spacious master bedroom, complete with a semi ensuite bathroom and walk in closet. One additional bedroom on the main level and a third on the bright lower level. The lower level features a spacious and light family room, 3 piece bath and laundry. Step outside to discover your own private oasis complete with Gazebo. The fully fenced backyard provides a secure space for children and pets to play, while the comfortable deck (which is in the process of being refinished) is perfect for outdoor dining, barbecues, or simply enjoying a morning coffee. Additional features of this lovely home include a single-car garage, providing ample storage and parking space. The property's location offers easy access to Meaford's charming downtown, parks, schools, and the stunning Georgian Bay. Don't miss your opportunity to own this meticulously maintained, beautiful bungalow where comfort, convenience, and community come together to create an exceptional living experience. Some furniture is also available to be purchased outside of the purchase price. (id:59911)
Chestnut Park Real Estate
2401 Millstone Drive
Oakville, Ontario
Discover this stunning 4+1 bedroom home on a large corner lot in a quiet street with 2457 Sq. Ft as per the Builder floor plan and basement living area approx. 1100 Sq ft. With 9-ft ceilings and an open-concept design, carpet free, this home is filled with natural light, featuring large windows with California shutters. The fenced backyard is an entertainers dream, complete with a spacious professionally finished wooden deck, a gas BBQ hookup, a sprinkler system, and a stamped concrete walkway. The primary suite impresses with two walk-in closets and a luxurious upgraded Jacuzzi tub. The well-appointed eat-in kitchen boasts a breakfast bar and a walkout to the deck, perfect for morning coffee. Enjoy a formal dining room, a spacious family room with a gas fireplace, and a bright living room. A dark oak staircase adds elegance, while the main floor laundry and upgraded garage door enhance convenience. Located in the sought-after West Oaks community of Oakville, this home offers great curb appeal and is close to top-rated schools, highways, the lake, and West Oak Trails. (id:59911)
RE/MAX Aboutowne Realty Corp.
1232 Homewood Drive
Burlington, Ontario
Welcome to 1232 Homewood Dr., a stunning custom-renovated bungalow in one of Burlington’s most sought-after neighbourhoods! This turnkey 5-bedroom home sits on an impressive 175-ft deep, pool-sized lot, offering privacy and endless outdoor enjoyment. Inside, the open-concept layout is bathed in natural light from oversized windows. The interior is a masterpiece of modern elegance, featuring white oak hardwood floors, pot lights, smooth ceilings, and two built-in electric fireplace. The designer kitchen boasts custom white cabinetry, granite countertops, stainless steel appliances, and an undermount sink. Well-appointed bedrooms include custom closet doors, while the upgraded 4-piece bath features stylish finishes and built-in storage. A separate entrance leads to a fully updated in-law suite, complete with an eat-in kitchen, spacious living room, oversized windows, and two spacious bedrooms—offering extra income potential! Outside, a sprawling deck with a pizza oven creates the perfect setting for backyard entertaining. Located in a family-friendly neighbourhood close to top-rated schools, parks, and all amenities, this is the home you’ve been waiting for! Book your private showing today! (id:59911)
RE/MAX Escarpment Golfi Realty Inc.
1519 Ballantrae Drive
Mississauga, Ontario
Stunning 5br, 5bath home boasts 2 en-suites, with in-law suite 2 br bsmt apartment with an office space w/separate entrance. In Prestigious & exclusive Credit Pointe, one of Mississauga's most scenic, tree-lined neighborhoods, just steps from beautifully crafted walking trails along the Credit River. Hardwood floors throughout. Tastefully designed modern kitchen with high-end S/S appliances, quartz counter tops & spacious centre island. Sun-drenched living room/dining adorned w/large bay windows. The main level offers a cozy family room with a fireplace, separate home office and laundry room. The primary bedroom is spacious with a 6pc luxurious en-suite bathroom with stand alone tub and separate shower. The sprawling patio is very ideal for entertainment. Close proximity To Major Highways, Shopping, Schools And Public Transit. Both front and backyard lawn water sprinklers. All Windows, bathrooms, Kitchen, Garage/Exterior doors, A/C changed during total home renovation in 2017, basement renovations finished in 2024. (id:59911)
Keller Williams Signature Realty
720 County Road 507
Trent Lakes, Ontario
Introducing this special Scandinavian style round log home featuring 12" diameter logs for a nature filled atmosphere to relax and enjoy. This home is situated on 22 plus acres of privacy and future endeavours to aspire to. Much love and care has been put into the building of this home and is truly a one of a kind treasure. The home consists of a beautiful living room-dining room with exceptional stone and brick wall housing fireplace/wood storage on living room side and built-in stove top and oven on the kitchen side. Walkout to decking on front and back of house as well as lower walkout to yard which backs onto forest. A spiral solid oak staircase takes you to this 2 plus bedroom studio on the lower level with walkout patio doors. The home is hidden from the hwy and has a circle drive for privacy. With over 1200 feet on the main road the future is yours to explore. (id:59911)
RE/MAX Hallmark Eastern Realty
32 Bond Street E
Kawartha Lakes, Ontario
CHARMING & COZY - 1.5 Story Home nestled on a spacious lot in The Heart Of Fenelon Falls. Inside, you'll find a warm and welcoming living space featuring three bedrooms, including a primary bedroom with a walkout overlooking the peaceful backyard - an ideal retreat to start or end your day. The eat-in kitchen provides a cozy space for meals and gatherings, while the four-piece bathroom adds to the home's practicality and comfort. Designed for easy living, this home and its low-maintenance yard allow you to spend more time enjoying your surroundings. The beautifully landscaped lot features stamped concrete walkways and a patio with a bar - perfect for outdoor entertaining or simply unwinding in your private oasis. Offering the perfect blend of charm and convenience, this delightful property is just a short walk to downtown, where you can enjoy local shops, restaurants, and all the amenities the town has to offer. Whether you're searching for the perfect starter home or looking to downsize, this charming property in Fenelon Falls offers a wonderful opportunity to embrace small-town living with modern conveniences at your doorstep. Don't miss out on this gem! *A few pictures have been virtually staged. (id:59911)
RE/MAX All-Stars Realty Inc.
191 King Street S Unit# 1202
Waterloo, Ontario
Sophisticated Loft Living in the Heart of Uptown Waterloo Welcome to Bauer Lofts, where modern urban living meets sophistication in Waterloo’s vibrant Uptown district. This premium 12th-floor one-bedroom loft boasts an open-concept design with soaring 12-foot ceilings, creating an airy and spacious atmosphere. Bathed in natural light from its northwest exposure, this stunning unit offers breathtaking sunset views and a private balcony, perfect for soaking in the city’s energy. Inside, you'll find two beautifully appointed bathrooms, including a full four-piece ensuite and a convenient powder room, ensuring comfort and privacy for you and your guests. Designed for both style and convenience, this loft includes one underground parking spot and a storage locker, providing added ease for daily living. As a resident of Bauer Lofts, you'll have access to premium amenities, including a state-of-the-art fitness center, secure underground parking, a resident lounge with a catering kitchen—ideal for entertaining—and a rooftop terrace with BBQ area. With unparalleled access to dining, shopping, and entertainment, this sought-after location offers everything you need right at your doorstep. Embrace the best of city living in this dynamic and modern space—your perfect Uptown lifestyle awaits! (id:59911)
RE/MAX Twin City Realty Inc.
271 Grey Silo Road Unit# 65
Waterloo, Ontario
*** MOVE-IN READY AND get 1 year of condo fee credit!!!! *** Enjoy countryside living in The Sandalwood, a 1,836 sq. ft. three-storey rear-garage Trailside Townhome. Pull up to your double-car garage located in the back of the home and step inside an open foyer with a ground-floor bedroom and three-piece bathroom. This is the perfect space for a home office or house guest! Upstairs on the second floor, you will be welcomed to an open concept kitchen and living space area with balcony access in the front and back of the home for countryside views. The third floor welcomes you to 3 bedrooms and 2 bathrooms, plus an upstairs laundry room for your convenience. The principal bedroom features a walk-in closet and an ensuite three-piece bathroom for comfortable living. Included finishes such as 9' ceilings on ground and second floors, laminate flooring throughout second floor kitchen, dinette and great room, Quartz countertops in kitchen, main bathroom, ensuite and bathroom 2, steel backed stairs, premium insulated garage door, Duradeck, aluminum and glass railing on the two balconies. Nestled into the countryside at the head of the Walter Bean Trail, the Trailside Towns blends carefree living with neighbouring natural areas. List price reflects all current incentives and promotions. NOTE: photos are from a staged unit. (id:59911)
Coldwell Banker Peter Benninger Realty
831 Walter Street
Cambridge, Ontario
Welcome to 831 Walter Street a beautiful well-maintained townhouse situated in the heart of vibrant downtown Preston. This inviting 2-bedroom, 1-bathroom residence includes a full 4-piece bathroom, a sunlit living room, and a practical kitchen space ready for your customization. The home will be professionally cleaned and freshly painted prior to June 1st, ensuring a smooth and comfortable move-in experience. With convenient access to highways, schools, shopping, parks, and everyday essentials, this property offers both comfort. Don't miss the chance to view this home, schedule your showing today and see all it has to offer in downtown Preston! (id:59911)
Corcoran Horizon Realty
204 King Street E
Cambridge, Ontario
Centrally located corner property with great visibility in the heart of the vibrant Preston Core area, 204 King St. E presents an exceptional commercial opportunity with limitless potential. This spacious, two-story property boasts a generous layout with multiple rooms and flexible spaces, making it a perfect fit for a wide range of business or development ventures. Whether you're launching a new business, expanding an existing one, or planning a redevelopment. Its central location ensures excellent connectivity—just minutes from Hwy 8 and the 401—the Waterloo airport and the growing Industrial area in Breslau. Adding to its appeal, the upcoming Phase 2 LRT station which will significantly enhance accessibility and convenience, positioning this property for long-term growth and success. With its strategic location, adaptable space, and promising future developments, 204 King St. E is a rare opportunity ideal for entrepreneurs, investors, and developers (id:59911)
Corcoran Horizon Realty
187 Colborne Street
Kawartha Lakes, Ontario
Cozy 3-bedroom, 2-bathroom home on a private 1.6-acre treed lot in Lindsay! This move-in ready home features an open-concept living and dining area with patio doors leading to a rear deck, perfect for outdoor enjoyment. A detached garage provides additional storage or parking. Conveniently located within walking distance to a shopping mall, grocery stores, parks, sports fields, and the hospital, with easy highway access for commuters. Backing onto tennis courts and scenic walking trails, this recently updated home offers both privacy and convenience. Dont miss this fantastic leasing opportunity! (id:59911)
RE/MAX Premier Inc.
588458 County Rd 17 Road
Mulmur, Ontario
Excellent duplex opportunity in the heart of Mansfield, Ontarioideal for renovators, investors, or multi-generational living. This unique, fully above-ground property offers two separate units, each with its own private entrance, ground-level access, and driveway. With a total of 2,115 sq. ft. (1,251 sq. ft. upper level + 864 sq. ft. lower level), the home offers incredible potential for customization, income generation, or resale. The upper level features a spacious layout with three bedrooms, a large eat-in kitchen, living and dining areas, full bathroom, and a family room. The lower level includes two bedrooms, a full bathroom, kitchen area, and a generously sized recreation room. While the units require renovation, the layout provides a strong foundation to reimagine the space to suit your needslive in one and rent the other, modernize both for long-term tenants, or convert into an attractive short-term rental. Located just minutes from Mansfield Ski Club and surrounded by nature, the property is well-positioned for year-round appeal including seasonal rental demand. With strong income potential and a prime location, this is a rare chance to invest, create, and add value. Book your private showing today! (id:59911)
Exp Realty Brokerage
1070 Hansler Road
Welland, Ontario
Executive Corner 3 Bdrm, 3 Bath Townhouse in Hansler Village Available May 1st | $2,500/month + 2/3 Utilities. Spacious and stylish, with over 2,000 sq ft of upscale living. Ideal for a professional couple or small family with stable income. Property Highlights: Bright open-concept with soaring 10-foot ceilings on the main floor Modern pot lights, elegant flooring, and a main floor powder room. Three generously sized bedrooms, each with walk-in closets & two bathrooms upstairs. Private walk-in laundry room and keypad garage entry with plenty of storage. Fenced backyard and shared driveway with one parking space. Private main and upper floors only (basement not included). Don't miss your chance to live in one of Wellands most sought-after communities with quick access to major highways for effortless commuting, minutes from shopping, grocery stores, restaurants, Walmart, and everyday essentials. Schedule your viewing today! (id:59911)
Royal LePage Signature Realty
201 Ixl Road
Trent Hills, Ontario
Welcome to 201 IXL Rd, Lovely 3 Bedroom Raised Brick Bungalow with Attached Double Garage. Home Has A Large Living Room with a Fireplace, Formal Size Dining Room, Large Eat-In Kitchen with Walkout to Sun Deck with Above Ground Pool. Bright And Huge Finished Basement This Spacious Home Is Situated on a Generous Lot Offering a Fantastic Opportunity for Renovation and Customization. Whether You're an Investor, Contractor, Or Someone Looking for a Large Family Home, This Property Has It All. The Expansive Basement is a Standout Feature, Offering Two Distinct Areas: One Half Is Set Up as a Separate Basement Apartment with Its Own Entrance, Perfect for Generating Rental Income or Providing Private Space for Extended Family. The Other Half Is A Vast Open Area with Tons of Possibilities Ideal for Creating Additional Living Space. The Large Lot Provides Ample Room for Outdoor Activities & Expansion, With Plenty of Parking Space & Room to Roam. Out Back, You'll Find a Large Workshop & a Garden Shed Perfect for Hobbies, Storage, Or Small Business Opportunities. While This Property Needs TLC, the Space & Layout are full of Potential. Bring Your Vision & Make This House Your Dream Home. Don't Miss Out on this Incredible Opportunity to own a Piece of Campbellford with So Much to Offer! Highlights: Spacious 3-Bedroom Home with Potential for Multi-Generational Living or Rental Income Massive, Partially Finished Basement with Separate Apartment Entrance Oversized Lot with Abundant Space for Outdoor Projects Large Workshop & Garden Shed Lots of Parking & Room to Expand. Schedule A Viewing Today to see the Possibilities for Yourself! Home is being Sold "AS IS" **EXTRAS** Huge Lot Size, Workshop Garage 24' x 32' Steel Clad with Steel Roof, Concrete Floor & Above Ground Pool. (id:59911)
Century 21 Parkland Ltd.
Lt14pt2 - 19 Grey Road
Blue Mountains, Ontario
Rare Opportunity To Own 48.8 Acres +/- At The Base Of The Escarpment, Next To Blue Mountain Resort Area. Development Potential Makes For An Awesome Investment Opportunity! Nestled Between Osler Bluff Ski Club And South Base Blue. The Property Is Ready For 1 Custom Dream Home, A Family Compound Or Hold For Future Development Opportunities. Buyer to do their own due diligence regarding the future development potential and timeline(s). Located Just Minutes From The Village At Blue, Collingwood And The Waters Of Georgian Bay, This Location Offers Close Proximity To World Class Recreation, Shopping And Dining In A Vibrant, Growth Oriented Region. Please do not access the property without an appointment. (id:59911)
Master's Trust Realty Inc.
10 Thomas Burns Common
St. Catharines, Ontario
Great Rental Opportunity ,Sun Filled Newer 3+ 1 Bedroom And 3.5 Bath Two Story End Unit Located On A Private Street . Catharines With Easy Access To Highway And Only Minutes To Port Dal House. This Luxurious Home Features Exposed Aggregate Driveways,10X10 Covered Decks, Stone/Brick/Board And Baton Exteriors, Engineered Hardwood Floors In Great Room, Larger 12X24' Tiles Laid On A Brick Pattern, 9Ft And Cathedral Ceilings, Rounded Drywall Corners. (id:59911)
RE/MAX Gold Realty Inc.
62 Player Drive
Erin, Ontario
Welcome to this brand-new, modern, and spacious 4-bedroom, 4-bathroom detached home with a double car garage in the Erin Glen community. This never-before-lived-in house seamlessly blends comfort and contemporary elegance. The grand double-door entrance leads to a welcoming foyer. The open-concept kitchen, perfect for family gatherings, flows into a separate dining area, ideal for hosting guests. The large, bright living room overlooks the backyard, creating a perfect family space, and the 10-foot ceilings on the main floor add to the sense of openness. A convenient mudroom with a closet connected to the garage offers added practicality, especially in the winter months. Upstairs, retreat to the serene primary bedroom, complete with two walk-in closets and a luxurious ensuite featuring double sinks, a relaxing soaker tub, and a glass-enclosed shower. This home also includes three spacious secondary bedrooms, each with oversized windows and ample closet space, filling the rooms with natural light. Two of the secondary bedrooms feature ensuite bathrooms, while the other two share a Jack and Jill bathroom, making it ideal for families or professionals. (id:59911)
RE/MAX Gold Realty Inc.
#417 - 1 Jarvis Street
Hamilton, Ontario
Discover modern urban living in this 1 bedroom apartment at 1 Jarvis Street in the heart of Hamilton. This stunning unit offers unbeatable convenience, located just a 10-minute walk from Hamilton GO Station, 5 minutes from Hamilton General and Children's Hospital, and only minutes from McMaster University's Downtown Campus. Designed for comfort and lifestyle, the building features premium amenities including a fully-equipped fitness center, a stylish co-working lounge perfect for remote work or study, and retail space on the ground floor for everyday convenience. With easy access to Highway 403 and the QEW, commuting is a breeze, while nearby parks and bike paths make it easy to enjoy the outdoors. Don't miss this rare opportunity to this beautiful, modern space home experience elevated living in one of Hamilton's most exciting developments. (id:59911)
RE/MAX Excel Titan
2704 Television Road
Douro-Dummer, Ontario
Legally listed as a Semi-Detached, this is very much 2 homes in 1 which feels like a detached with easy access to both sides of the property from the inside. So many options with this great property. Convert to a single-family home with 4 bedrooms and basement in-law suite or leave it as is now with owners on one side and open for tenants or multi-family living on the other side of the property. Owner side features combined family room with gas fireplace (2022) and office/dining room. Kitchen with breakfast area. Bedroom with jetted tub and backyard pool views with an accessible lift from the bedroom balcony to the backyard. Bright basement with separate entrance and in-law suite boasting a rec room and 2 bedrooms with stove and mini fridge. 2nd unit has another separate entrance. Main floor with family room,4 piece bathroom and bedroom. 2nd floor has walk-out to newer deck,2 bedrooms each with shared ensuite 4 piece bathroom. Common laundry room. Huge backyard area with In-ground cement pool newly painted in 2022 with new pool pump (2022) and solar blanket (2023) Fully fenced in and good sized shed. 6 car parking. Located close to Trent University. Legally described as semi-detached with both units under one ownership. (id:59911)
RE/MAX Premier Inc.
Upper - 274 Viewmount Avenue
Toronto, Ontario
Located just steps from Glencairn Station, this bright and spacious 3-bedroom, 3-bathroom home offers comfort and convenience in a prime location! The main level features a welcoming foyer with a closet, a generous living room, and a formal dining room. The large eat-in kitchen boasts ample cabinetry, and Plenty of Space for family meals. A cozy family room with sliding doors leads to a fully fenced backyard, perfect for outdoor enjoyment. A convenient 2-piece powder room completes this level. Upstairs, the expansive primary bedroom includes a walk-in closet, large windows, and 4-piece ensuite. Two additional spacious bedrooms, each with closet and windows, share a well-appointed 4-piece main bath. The lower level offers a shared laundry area. Parking is available for two cars on the driveway, plus one in the attached garage. Don't miss this well-kept home in a fantastic location! (id:59911)
Orion Realty Corporation
109 - 216e Plains Road W
Burlington, Ontario
Welcome to an exceptional opportunity for first-time buyers and downsizers alike in the highly sought-after Aldershot community! Perfectly positioned just minutes from downtown Burlington, scenic parks, highways, the marina, and the lake, this expansive condo offers the ultimate in convenience, comfort, and low-maintenance living. Enjoy the ease of first floor living in this bright and airy 2-bedroom, 2-bathroom home, boasting over 1430 sqft of thoughtfully designed space. The open, carpet-free layout is filled with natural light, highlighted by a spacious living room featuring a large bay window and a walkout to your own private patio ideal for morning coffees or evening relaxation. The separate dining area, complete with another oversized bay window, creates an inviting space perfect for hosting friends and family. The charming kitchen offers ample cabinetry, generous counter space, and a convenient breakfast bar for casual dining. The expansive primary bedroom is a true retreat, offering a large walk-in closet and a luxurious 4-piece ensuite with double vanity and glass walk-in shower. An additional very large bedroom and a well-appointed 4-piece main bathroom provide flexibility for guests, family, or a home office. For added convenience, the unit includes in-suite laundry. Residents of this well-maintained building enjoy fantastic amenities including a car wash station, games room, media room, party room, and ample visitor parking. If you're looking for a spacious, move-in ready home in an unbeatable location, this is the one you've been waiting for! (id:59911)
Royal LePage Burloak Real Estate Services
1705 - 220 Burnhamthorpe Road W
Mississauga, Ontario
Move In Ready. Welcome To This Recently & Tastefully Renovated 1 Bedroom + Den Condo In The Heart Of Mississauga. Fantastic Location With Walking Distance To Square One Mall, Celebration Square, Library, Art Centre, Sheridan College, Go Transit, Incoming LRT, Restaurants & The List Continues. Quick Access To Major Highway 403. This Beautiful Condo Features A Huge Walkout Balcony With Lake & City Views, Open Concept Living/Dining & Kitchen, A Den For Home Office & A Primary Suite With 4Pc Bath And A Million Dollar View From Floor To Ceiling Windows. Perfect Opportunity For First Time Home Buyers. Building Features Gym, Party Room, Indoor Swimming Pool & Much More. Maintenance Fees Covers Your Utilities (Heat, Water & Hydro). Must Visit Before Its Gone. (id:59911)
RE/MAX Realty Services Inc.
49 - 2614 Dashwood Drive
Oakville, Ontario
This modern, bright condo townhome is nestled in the family-friendly West Oak Trails community. Featuring sleek, modern touches throughout, it boasts light hardwood floors and an open-concept, eat-in kitchen that's perfect for family gatherings. The kitchen showcases stunning granite countertops, a white subway tile backsplash, gold-accented hardware, breakfast bar, with a walk-out to a private balcony. The living and dining areas are designed for easy entertaining, and a custom-paneled fireplace wall adds a cozy, stylish touch. The bedrooms are beautifully finished with custom paneling, while the upgraded spa-like ensuites offer a touch of luxury. An incredible bonus rooftop terrace provides the perfect space to relax or entertain while enjoying breathtaking views. Ideally situated, this home is close to transit, schools, walking trails, parks, and a new hospital, offering both convenience and comfort for modern living. **EXTRAS** main includes roof, lawn, snow removal. floors are hardwood. master bath, feature walls, fireplace wall (id:59911)
Keller Williams Real Estate Associates
864 Cabot Trail
Milton, Ontario
Welcome to 864 Cabot Trail, a beautifully upgraded modern 4-bedroom, 3-bath gem located in one of Milton's most family-friendly neighborhoods. This move-in-ready home blends comfort, style, and space-perfect for families looking to put down roots in a thriving community. Step into a bright and airy main level featuring gorgeous laminate flooring and elegant pot lights throughout that create a warm, inviting atmosphere. The upgraded kitchen is a chef's dream, with sleek 2-tone cabinetry, stainless steel appliances, and gorgeous quartz countertops perfect for hosting or everyday family meals. The finished basement offers versatile space, great for a play room, home office, guest suite or gym. Upstairs, you'll find 4 spacious bedrooms including a relaxing primary suite. Each room is filled with natural light and designed for everyday comfort. But the real showstopper? The oversized backyard ideal for entertaining, summer BBQs, bonfires, outdoor movie nights, kids, pets, parties, or even your dream garden oasis. There's plenty of room to create your perfect outdoor retreat. Located minutes from top-rated schools, parks, community centers, trails, shopping, highway and transit with only about a 10 minute walk to the Go Station. This home is move-in ready, just unpack and enjoy! (id:59911)
Ipro Realty Ltd
327 Concord Avenue
Toronto, Ontario
Incredible Living Opportunity in Convenient Dovercourt Village, Only A Minute's Walk to Ossington Station (Subway)! Beautiful Self-Contained Lower Level Unit with Separate Entrance, Including Living Area, Kitchen, Bedroom, Bath & Laundry. Enjoy Living Close to Amazing Amenities, in a Fantastic Location Close to Bloor St, Entertainment, Shops, Restaurants, TTC, Parks, & More. (id:59911)
Royal LePage Terrequity Confidence Realty
442 Millen Road Unit# 116
Stoney Creek, Ontario
Discover this outstanding office for lease boasting direct frontage along the QEW, offering a unique opportunity for your business. This property features a versatile layout. Constructed with precision using precast materials and featuring an impressive two-story glass facade, this space presents a modern and professional image. The office is accompanied by the added convenience of four dedicated parking spaces, providing ease of access for your employees and clients. Moreover, recent renovations have further enhanced this space, including the renovation of a modern washroom, ensuring both functionality and aesthetics are met to the highest standards. Take advantage of this unique opportunity to secure office space with excellent exposure along the QEW, all within a contemporary and well-maintained setting. Don't miss your chance to elevate your business with this exceptional property. (id:59911)
RE/MAX Escarpment Golfi Realty Inc.
112 King Street E Unit# 1106
Hamilton, Ontario
Welcome to luxury living in the heart of Hamilton at the iconic Royal Connaught! This spacious 2-bedroom, 2-bathroom condo offers 803 sq. ft. of beautifully designed living space, perfect for those who crave both comfort and convenience. The open-concept layout features a modern kitchen with sleek finishes, stainless steel appliances, and a breakfast bar, flowing seamlessly into a bright and airy living room with large windows that offer stunning views. The bathroom is elegantly designed with contemporary fixtures. Enjoy in suite laundry, 1 underground parking spot and a storage locker. Residents of the Royal Connaught enjoy access to premium amenities, including a state-of-the-art fitness center, a luxurious party room for entertaining, and a serene outdoor terrace where you can relax or host guests. Located in downtown Hamilton, you’ll be just steps away from restaurants, shops, entertainment, and transportation. This condo combines historic charm with modern luxury—truly a rare find! (id:59911)
RE/MAX Escarpment Golfi Realty Inc.
52 Drummond Drive
Penetanguishene, Ontario
Top 5 Reasons You Will Love This Home: 1) Experience breathtaking west-facing water views of the scenic Georgian Bay, with year-round sunsets visible from two expansive walkout decks 2) This home features several upgrades, highlighted by a luxurious primary bedroom with exclusive ensuite access, along with the convenience of a main level laundry room 3) Carefree living in this exclusive 55+ community, renowned for its tranquility and serenity, the lease fee is now $1,038.10 including maintenance and property tax 4) Explore the community's largest and most serene end unit, providing unmatched privacy with no neighbours on one side 5) Step into the fully finished basement, complete with a sliding glass-door walkout leading to the deck, offering uninterrupted water views. 2,400 fin.sq.ft. Age 15. Visit our website for more detailed information. (id:59911)
Faris Team Real Estate
Faris Team Real Estate Brokerage
18 Lawrence Avenue
Springwater, Ontario
Welcome to this exceptional multi family home, offering TWO HOMES in ONE and a to-die-for garage/workshop, as well as a studio suite which is ideal for a home-based business. This home has been meticulously renovated from top to bottom, with a significant addition that enhances its charm & functionality. Offering 4 distinct segments for maximum versatility. 1/ The HUGE oversized, heated, 4-car garage is tandem deep with a rear roll-up door, epoxy floors, built in pressure washer, 2 EV charger rough-ins and even its own 2 piece bathroom is ideal for a business and workshop; 2/ The main three bedroom bungalow with a new modern custom kitchen, a stylish new bathroom with walk-in shower, hardwood & ceramic floors, beautiful 4 season sunroom with panoramic views of the large, private yard, a finished basement with gas fireplace & 2 separate entrances; 3/ The original garage has been converted to a studio that can also be used as a home based office, with a full bathroom, cozy fireplace, solid wood feature wall, heat pump for heating & a/c and entrance to the basement; 4/ And if that is not enough, check out the loft! A luxurious 1200 sq ft legal apartment above the garage designed with a beautiful great room, gas fireplace, many windows, Juliet balcony, spectacular bathroom & more! The utmost attention to detail was given with every inch of this home being redone. A few other things worth mentioning are: 2 high efficiency gas furnaces, gas appliances, addition built in 2022-23, complete roof (2022), 2 full kitchens, 4 bathrooms, 3 gas fireplaces, 2 laundry rooms, whole-house Generac generator, cedar shake, stone and board & batten siding, covered porch with lit stairs and storage underneath the list goes on and on. The nearly half-acre lot is beautifully treed, offering added privacy and a serene, tranquil atmosphere. This unique property is more than just a house; its a place where you can create your own lasting memories. Come and see why this home is for you. (id:59911)
RE/MAX Hallmark Chay Realty
1001 - 30 North Park Road
Vaughan, Ontario
1 Bedroom, Approx 560 Sq' Condo In The Fantastic Location In The Heart Of Thornhill City Centre. Unobstructed Views. Great Amenities: Indoor Pool, Sauna, Gym, Rec Room, Concierge. Walking Distance To Community Centre, Splash Pad, Local Parks, Shopping, Restaurants & More. Access To Hwy 7 & 407, Public Transit Viva Bus Station.. Sellers Schedules MUST Accompany All Offers. Allow 72 Hrs Irrevocable. Buyer To Verify Taxes, Rentals, Parking & All Fees. **EXTRAS** Property Being Sold "As Is" Condition (id:59911)
RE/MAX Hallmark Realty Ltd.
Th15 - 1010 Portage Parkway
Vaughan, Ontario
Spacious Corner Unit 3Bed+Den,Best Located In The Complex @ Interior Quiet Street!! Enjoy This Bright Spotless House Fully Loaded: Iron Pickets, Flat Ceilings, Quartz Countertop Kitchen W/Undermount Sink, Moen Faucets, Engineering Hardwood Floors, Deep Soaker Tub+Glass-Walled Showers, Smart Home Security System. Plus A Large Terrace W/Bbq Gas Conexion To Enjoy Summer W/Family+Friends. Steps To Subway, Costco, Wonderland,Hwy 400,York University, Vaughan Extras: *** State Of The Art Amenities: Spa, Theatre Room, Gym, Outdoor Bbq *** (id:59911)
RE/MAX Hallmark Realty Ltd.
Basement - 71 Vaughan Boulevard
Vaughan, Ontario
Very large 1 bedroom apartment in the heart of Thornhill. Modern kitchen and freshly painted. High ceilings. Large above ground windows providing for plenty of natural light. Driveway parking. *For Additional Property Details Click The Brochure Icon Below* ** This is a linked property.** (id:59911)
Ici Source Real Asset Services Inc.
