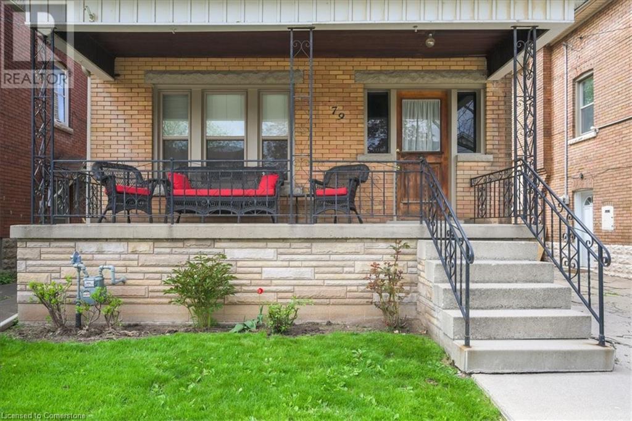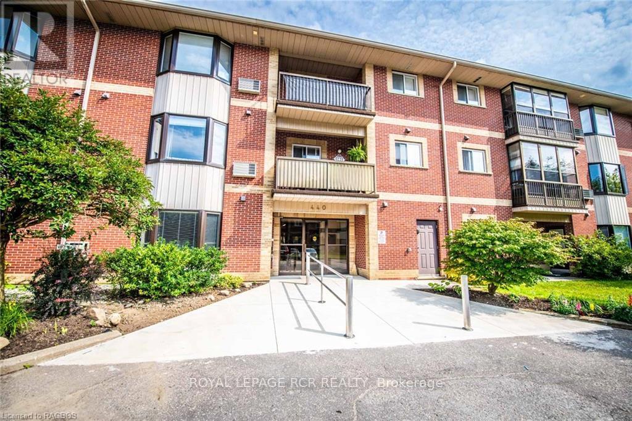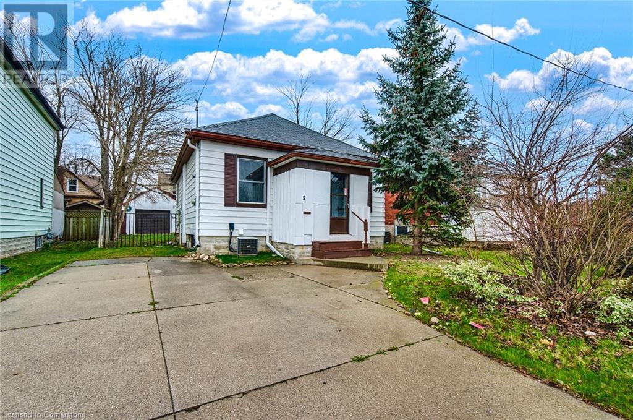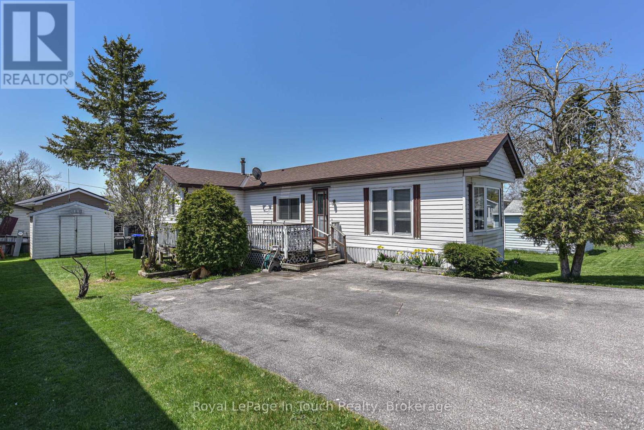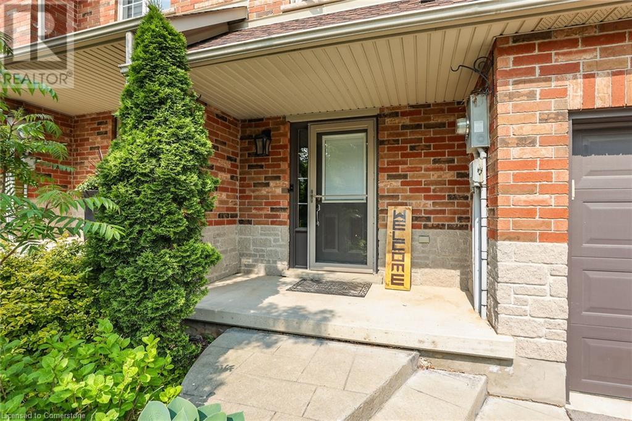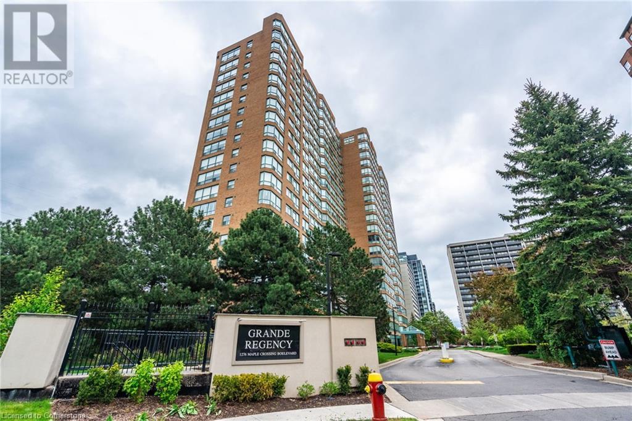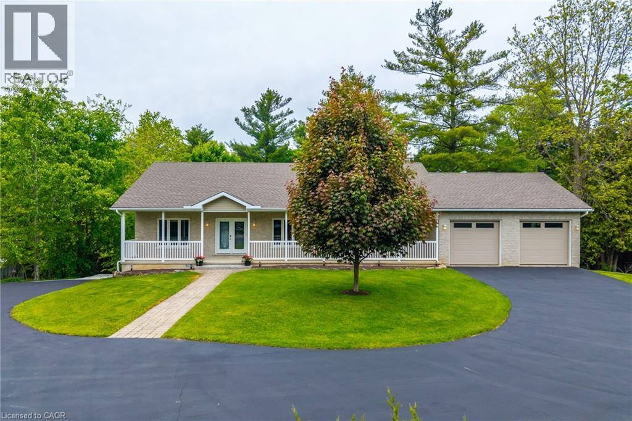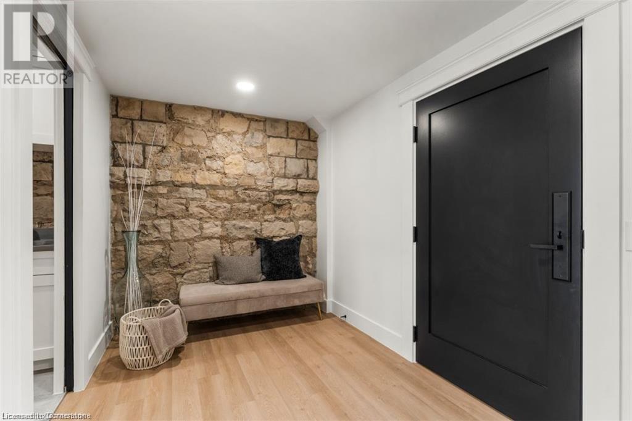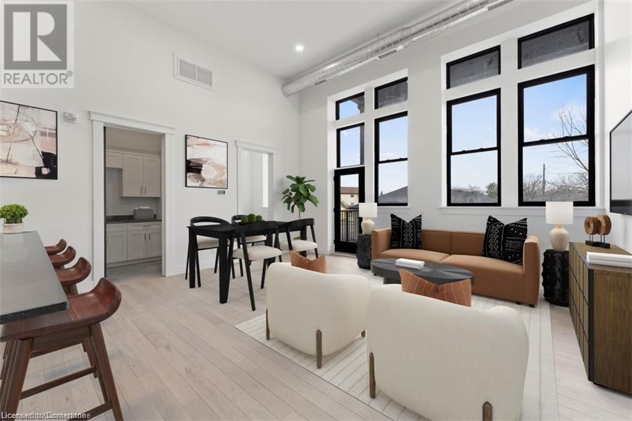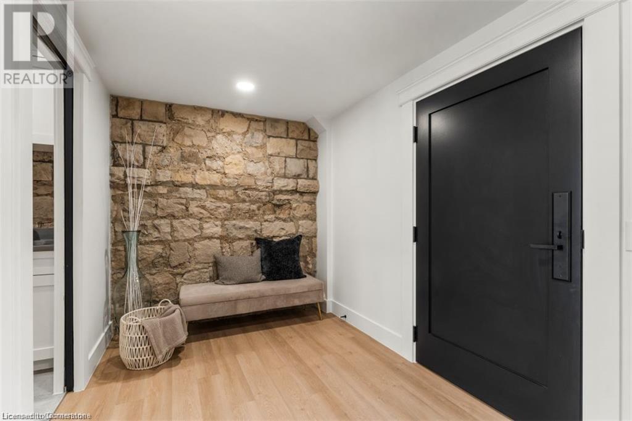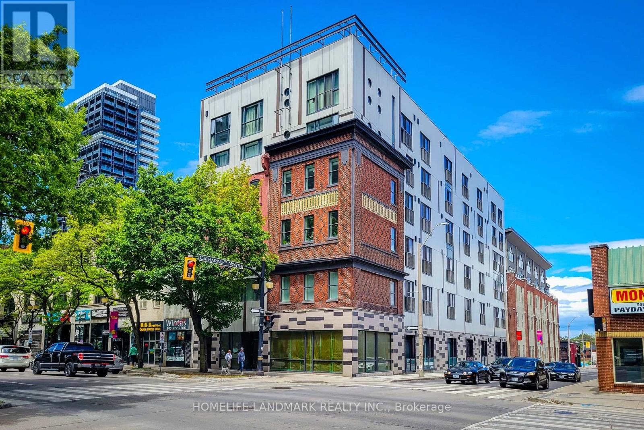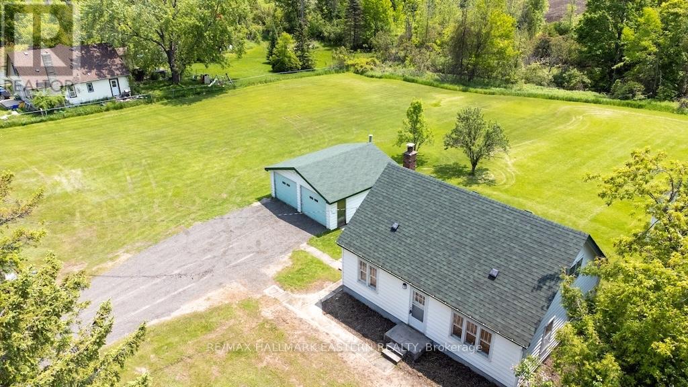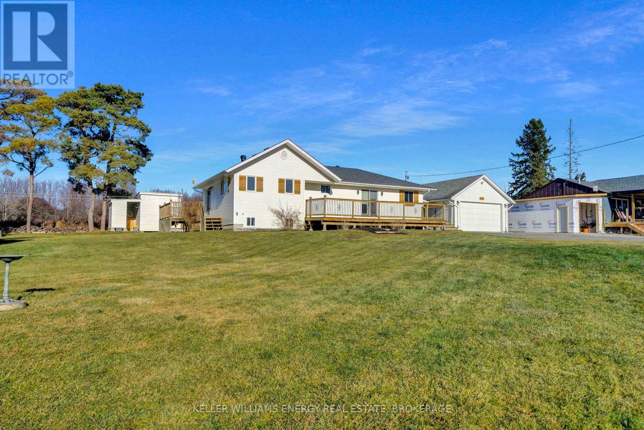5 Florence Street
Hamilton, Ontario
Excellent Condo Alternative!!! No expensive spared on this Stunning Beautiful Renovated Semi-Detached, 2 bed, 1 bath bungalow in the amazing Dundurn area. Steps to Victoria Park and Locke St!! Foyer boasts a gorgeous black tile as well as a stunning inlay wall that makes for a grand entrance. Large kitchen with SS Appliances, granite countertops and tons of cabinet space. Vinyl plank flooring throughout main area. Pot lights in family room, with gorgeous electric fireplace. Large backyard for those amazing party nights!! 3-minute drive to the 403, Fortino’s, and downtown core. This home is in the heart of it all with all the must haves. Countless features and recent updates, A MUST SEE!! (id:59911)
Keller Williams Edge Realty
79 Kensington Avenue N
Hamilton, Ontario
Charming Character Home in Prime Location! Step into timeless charm with this character-filled home featuring newer hardwood floors, oversized windows that flood the space with natural light, and classic French doors opening to a spacious back deck and backyard—perfect for summer gatherings or your dream garden. Inside, enjoy the warmth of an exposed brick wall in the primary bedroom, and a bright, airy attic with vaulted ceilings currently being used as a 4th bedroom. Located just steps from public transit and a short walk to Ottawa Street’s vibrant shopping district, trendy restaurants, Gage Park, and Tim Hortons Field, this home offers both style and convenience in the heart of it all. Various updates include a newer furnace and A/C, roof, windows, kitchen, deck, rear fencing, eavestroughs and tin capping, wiring and breaker panel, and plumbing, including backflow valve—offering peace of mind for years to come! (id:59911)
Keller Williams Edge Realty
302 - 440 Durham Street W
Wellington North, Ontario
THIS WELL KEPT CONDO FEATURES SPACIOUS KITCHEN, LOTS OF CABINETS, PANTRY, OPEN TO LIVING AND DINING ROOM COMBO, DOOR TO COVERED PATIO, 2 BEDROOMS, MASTER HAS WALK THROUGH CLOSET TO 4 PC BATH, UTILITY ROOM HAS WASHER AND DRYER AND 2 PC, AIR CONDITIONING, LOTS OF LIVING SPACE WITH THIS UNIT, CONTROLLED ENTRY, RAMP OUTSIDE, COMMON/GAMES ROOM, ALL LOOKING ACROSS TOWN. (id:59911)
Royal LePage Rcr Realty
5 Easton Street
Cambridge, Ontario
This stunning bungalow on a cul de sac, boasts incredible curb appeal, complete with a 1 car detached garage and an enclosed private backyard. This beautiful home boasts 3 bedrooms, 2 bathrooms and over 1200 square feet of finished living space. When you step inside your greeted by a bright enclosed vestibule, a perfect space for coats, shoes, & little decors. As you walk into the living room you’ll appreciate the new flooring, fresh paint, and modern pot lights that create a warm and inviting atmosphere. You’ll find the rooms very warm, filled with natural sunlight radiating through the large sized windows. The well-appointed kitchen is a chef’s delight, featuring a brand-new stove and dishwasher for effortless cooking and cleanup. The fully finished basement boasts fresh updates and offers a spacious rec room, a generously sized bedroom, and a modern bathroom. Step outside to a fully fenced backyard, ideal for gatherings or peaceful retreat. Situated on a quiet cul-de-sac, this home is within walking distance of a plaza, top-rated schools, parks, trails, and recreation centers. With M2 zoning, there’s also potential for commercial use, making this an excellent investment opportunity. This home has character and charm, you won't want to miss out miss out on viewing the beautiful home. (id:59911)
RE/MAX Escarpment Golfi Realty Inc.
56 Garside Avenue N
Hamilton, Ontario
Welcome to this well-maintained detached home that presents the perfect mix of comfort, space, and convenience—plus a rare 6-car garage that’s ideal for car enthusiasts, hobbyists, or anyone in need of serious storage! Walk Score of 90 out of 100 and Transit Score of 59! This location is a Walker’s Paradise so daily errands do not require a car and presents many nearby public transportation options! less than 1km distances to restaurants, shops, schools, parks and the trendy Ottawa St. Step inside to a bright and welcoming layout, featuring 3 bedrooms and 2 full bathrooms. The open-concept living and dining area is filled with natural light from tons of vinyl windows and highlighted by sleek potlights throughout—creating a warm and modern feel. The kitchen is both spacious and functional, featuring ample cabinetry, a gas stove, and sliding door access to the back deck, making it perfect for entertaining or enjoying a peaceful morning coffee. The primary bedroom includes a walk-in closet, and the main floor also features a convenient 3-piece bathroom. Downstairs, the partly finished basement boasts new flooring, a 4-piece bath, and a versatile den or additional bedroom—ideal for guests, a home office, or extended family. Additional features include: Updated furnace and A/C, 100 amp electrical & Move-in ready condition. Located in a prime spot with easy access to downtown Hamilton, Stoney Creek, major highways, the Mountain, The Linc, and all your daily amenities. This is a home that truly offers it all—space, updates, location, and that one-of-a-kind garage setup! Sqft and room sizes are approximate. (id:59911)
Keller Williams Edge Realty
4106 Ash Crescent
Severn, Ontario
Check out this lovely 2 bedroom mobile home, located just north of Orillia in Silver Creek Estates. This home offers one floor living at an affordable cost. Features include: a nice sized living room with a bow window, which offers plenty of light. The kitchen has lots of cupboard space and is large enough to eat in. Laundry is located in the 4 piece bathroom, 2 bedrooms and a Family room. This is a quiet community within a short distance to Orillia for shopping, doctors, recreation, etc. Monthly charges are, Lease fee 680.00, water & taxes 57.00 and water testing 33.00 (id:59911)
Royal LePage In Touch Realty
784 Upper Gage Drive
Hamilton, Ontario
TURN-KEY LEGAL DUPLEX | 6 % CAP POTENTIAL Live in style upstairs and let the brand-new 1-bed suite pay your mortgage! Over $290k spent in 2024-25: sitting on an expansive 53x143 ft lot. Full re-wire & 2 × 100 A panels, new plumbing & 1-inch water line, R-22 insulation + drywall, luxury bamboo kitchen, high-end appliances, quartz tops, pot lights, premium laundry in each unit. Structure & site: professional waterproofing + sump, new windows (2nd flr), fresh asphalt drive, concrete pad ready for garage, fenced yard, gazebo, 2 private decks. Fully separate utilities & entrances. Market rents: main $2,650, lower $1,900 (all-inclusive) ? projected 6.1 % cap. Walk to grocery, banks, transit, restaurants. (id:59911)
New Era Real Estate
18 Cedar Street Unit# 27
Grimsby, Ontario
Stunning Townhome in Quiet Enclave – Move-In Ready! Beautifully maintained 3-bedroom, 4-bathroom townhome located in a quiet, sought-after enclave. This spacious home features a large living room, hardwood floors, granite & quartz countertops in kitchen and bathrooms, and stainless steel appliances. Enjoy the fully finished basement with wet bar and ample storage space — ideal for an extra bedroom or rec room. Outdoor features include stamped concrete in the front and backyard, a private backyard oasis, and natural gas BBQ hookup. Prime location just minutes to downtown, highway access, the Bruce Trail, Grimsby Beach, new hospital, schools, and more. A must-see! Book your private showing today. (id:59911)
Keller Williams Complete Realty
1276 Maple Crossing Boulevard Unit# 1203
Burlington, Ontario
Welcome to an exceptional opportunity to own a beautifully appointed 2-bedroom + den, 2-bathroom suite in one of Burlington’s most prestigious addresses. Spanning approximately 1,130 sq. ft., this thoughtfully designed residence offers refined living with a seamless blend of comfort and sophistication. The spacious primary suite features a private 4-piece ensuite, while the expansive open-concept living and dining areas provide an ideal setting for entertaining. The stylish eat-in kitchen is enhanced by granite countertops and a charming dinette – ideal for enjoying your morning coffee with panoramic views. Freshly painted and finished with engineered wood flooring throughout, the suite is bathed in natural light and showcases breathtaking views of the Bay and the Escarpment, creating a truly exceptional, elevated living experience. Set in Burlington’s vibrant south core, residents enjoy unparalleled access to the lakefront, scenic parks, fine dining, boutique shopping and top-tier healthcare at nearby Joseph Brant Hospital – all just minutes from your door. The Grande Regency is an meticulously maintained, smoke-free and pet-free building known for its discreet luxury and first-class amenities, including: 24-hour concierge and security, outdoor pool and sun deck, tennis and racquetball courts, state-of-the-art fitness centre, sauna and private library, rooftop terrace with BBQ lounge and stylish party room and well-appointed guest suites. All-inclusive condo fees cover utilities, high-speed internet, cable and one underground parking space – delivering effortless convenience in a building celebrated for its exceptional service and lifestyle. Don’t be TOO LATE*! (id:59911)
RE/MAX Escarpment Realty Inc.
26 Parklands Drive
Hamilton, Ontario
Welcome to 26 Parklands nestled on a family friendly, mature, private court in the prestigious Rosedale area, just a leisurely stroll away from the renowned Kings Forest Golf Course walking trails and parks. This home has been owned by the same family since 1976. Enjoy the privacy of a spacious yard. This quiet, mostly residential area is conveniently located with easy access to the Redhill Parkway, and the Lincoln Alexander Parkway for commuters. A short jump to the QEW provides access to Burlington as well as the Niagara Region. There is a generous living room, 3 bedrooms that are a decent size 4 piece bathroom, and nice eat in kitchen. The side door offers a separate entrance to the basement for an in law set up. With a 3 piece bathroom, kitchen, laundry area, bedroom and recreation room. A real handyman garage with electricity & Providing ample storage. The oversized driveway will fit 3-4 cars. Don't miss your chance to get into this affordable & solid single family home!!! (id:59911)
Royal LePage Macro Realty
1323 8th Concession Road W
Puslinch, Ontario
Welcome to this country retreat on a 5-acre wooded lot. This full walkout 4-bedroom home has tons to offer. Situated in a prime location between Burlington and Cambridge, this property offers easy access to Highways 401, 403 and 407, making commuting a breeze. The surrounding area is rich with excellent schools, parks, and scenic trails, creating an ideal environment for families. A unique set-up to meet all your needs with possibility to convert main floor office as an additional 5th bedroom. Featuring a large open concept kitchen with large island, a main floor laundry room, a large master bedroom with a walk-in closet and ensuite bathroom, 2nd floor bedroom with 2 double closets. The lower level offers frequent wildlife views through large bay windows is self-contained for potential rental income or an in-law suite. With a separate driveway and parking, two walkout access points, 2 further bedrooms, a beautiful kitchen, 3rd bathroom and lower-level laundry – this property is full of potential. Enjoy the massive double door garage with oversize doors wired with 240/60 amp service, plus 10 spaces in the paved driveway. Additional covered parking for RV or Boat storage with its own driveway as a bonus! The property includes trails, two ponds, and a charming tiny cabin oasis complete with a kitchen, bedroom, bathroom, heat, and battery backup. A garden shed, a separate heated workshop, huge deck area above and new concrete patio below, with a BBQ deck extending from the rear of the heated and insulated garage/man cave. Roof shingles were replaced in 2024, 200 AMP service. This remarkable home and picturesque property seamlessly combine luxury, comfort, and convenience, making it a perfect haven for your family. Don’t be TOO LATE*! *REG TM. RSA. (id:59911)
RE/MAX Escarpment Realty Inc.
133 East 8th Street
Hamilton, Ontario
LOVINGLY MAINTAINED 4+1 BEDROOM, 2 BATH BACKSPLIT ON OVERSIZED LOT WITH INGROUND POOL! Welcome to this spacious & meticulously cared-for 4-level backsplit, proudly maintained by the original owners, situated on a rare 40 x 188 ft lot in a desirable & highly sought after Central Mountain neighborhood. Offering over 2,000 sq ft of living space plus a partially finished basement, this home provides comfort, functionality & endless potential. The main level features a bright & inviting living room, dining room & eat-in kitchen. The second level offers three generous bedrooms & 5pc bath. Lower level w/ separate side entrance includes a massive rec-room w/ fireplace, a versatile bdrm/den, & 3pc bath. Ideal for multi-generational living, rental income, or additional family space. Partially finished basement adds even more versatility w/ a potential 5th bedroom, huge workshop, laundry, cold cellar & abundant storage. Step outside to your own backyard oasis, a beautifully landscaped retreat featuring a 20 x 40 in ground pool, shed w/ services & ample space for entertaining or relaxing. Notable updates include: Roof (2016), Windows (2019–2021), Furnace & A/C (2013), Electrical (2023), Waterproofing & Parging (2025), Pool Liner (2019), Pool Filter (2013), Chimney Flue & Liner (2025) & more. Conveniently located close to shopping, top-rated schools, hospitals, parks, and transit—this is the perfect place to call home! (id:59911)
RE/MAX Escarpment Golfi Realty Inc.
247 Brock Street Unit# 101
Amherstburg, Ontario
FREE CAR! FOR A LIMITED TIME, EACH NEW PURCHASE INCLUDES A FREE CAR! ALSO TAKE ADVANTAGE OF THE 2.99% BUILDER FINANCING. CONDITIONS APPLY. WELCOME TO THE 1818 SQFT COLONEL MODEL AT THE HIGHLY ANTICIPATED LOFTS AT ST. ANTHONY. ENJOY THE PERFECT BLEND OF OLD WORLD CHARM & MODERN LUXURY WITH THIS UNIQUE LOFT STYLE CONDO. FEATURING GLEAMING ENGINERED HARDWOOD FLOORS, QUARTZ COUNTER TOPS IN THE SPACIOUS MODERN KITCHEN FEATURING LARGE CENTRE ISLAND AND FULL APPLIANCE PACKAGE. 2 SPACIOUS BEDROOMS INCLUDING PRIMARY SUITE WITH ENSUITE BATH & WALK IN CLOSET. IN SUITE LAUNDRY ADDITIONAL DEN, PERFECT FOR AN OFFICE SPACE. BRIGHT AIRY LIVING ROOM WITH PLENTY OF WINDOWS. PRIVATE 295 SQ FT WALK OUT TERRACE WITH BBQ HOOKUP. THIS ONE OF A KIND UNIT FEATURES PLENTY OF ORIGINAL EXPOSED BRICK & STONE. SITUATED IN A PRIME AMHERSTBURG LOCATION WALKING DISTANCE TO ALL AMENITIES INCLUDING AMHERSTBURG'S DESIRABLE DOWNTOWN CORE. DON'T MISS YOUR CHANCE TO BE PARK OF THIS STUNNING DEVELOPMENT. (id:59911)
Royal LePage Crown Realty Services Inc. - Brokerage 2
247 Brock Street Unit# 203
Amherstburg, Ontario
FREE CAR! FOR A LIMITED TIME, EACH NEW PURCHASE INCLUDES A FREE CAR! ALSO TAKE ADVANTAGE OF THE 2.99% BUILDER FINANCING. CONDITIONS APPLY. WELCOME TO THE 1470 SQFT BEDFORD MODEL AT THE HIGHLY ANTICIPATED LOFTS AT ST. ANTHONY. ENJOY THE PERFECT BLEND OF OLD WORLD CHARM & MODERN LUXURY WITH THIS UNIQUE LOFT STYLE CONDO. FEATURING GLEAMING ENGINEERED HARDWOOD FLOORS, QUARTZ COUNTER TOPS IN THE SPACIOUS MODERN KITCHEN FEATURING LARGE CENTRE ISLAND, PANTRY AND FULL APPLIANCE PACKAGE. 1 SPACIOUS PRIMARY SUITE WITH WALK IN CLOSET AND BEAUTIFUL 5 PC ENSUITE BATHROOM. ADDITIONAL HALF BATH BATHROOM. IN SUITE LAUNDRY. BRIGHT AIRY LIVING ROOM WITH PLENTY OF WINDOWS. PRIVATE BALCONY WITH BBQ HOOKUP. THIS ONE OF A KIND UNIT FEATURES SOARING CEILINGS & PLENTY OF ORIGINAL EXPOSED BRICK AND STONE. SITUATED IN A PRIME AMHERSTBURG LOCATION WALKING DISTANCE TO ALL AMENITIES INCLUDING AMHERSTBURG'S DESIRABLE DOWNTOWN CORE. DON'T MISS YOUR CHANCE TO BE PART OF THIS STUNNING DEVELOPMENT. (id:59911)
Royal LePage Crown Realty Services Inc. - Brokerage 2
247 Brock Street Unit# 103
Amherstburg, Ontario
FREE CAR! FOR A LIMITED TIME, EACH NEW PURCHASE INCLUDES A FREE CAR! ALSO TAKE ADVANTAGE OF THE 2.99% BUILDER FINANCING. CONDITIONS APPLY. WELCOME TO THE 1471 SQFT LIEUTENANT MODEL AT THE HIGHLY ANTICIPATED LOFTS AT ST. ANTHONY. ENJOY THE PERFECT BLEND OF OLD WORLD CHARM & MODERN LUXURY WITH THIS UNIQUE LOFT STYLE CONDO. FEATURING GLEAMING ENGINEERED HARDWOOD FLOORS, QUARTZ COUNTER TOPS IN THE SPACIOUS MODERN KITCHEN FEATURING LARGE CENTRE ISLAND AND FULL APPLIANCE PACKAGE. 1 SPACIOUS PRIMARY SUITE WITH ENSUITE BATH & WALK IN CLOSET. ADDITIONAL HALF BATH. IN SUITE LAUNDRY. BRIGHT AIRY LIVING ROOM WITH PLENTY OF WINDOWS. PRIVATE 295 SQ FT WALK OUT TERRACE WITH BBQ HOOK UP. THIS ONE OF A KIND UNIT FEATURES PLENTY OF ORIGINAL EXPOSED BRICK AND STONE. SITUATED IN A PRIME AMHERSTBURG LOCATION WALKING DISTANCE TO ALL AMENITIES INCLUDING AMHERSTBURG'S DESIRABLE DOWNTOWN CORE. DON'T MISS YOUR CHANCE TO BE PART OF THIS STUNNING DEVELOPMENT. (id:59911)
Royal LePage Crown Realty Services Inc. - Brokerage 2
21 Fairview Avenue
Kitchener, Ontario
Cozy and private basement unit available for lease at 21 Fairview Avenue in Kitchener. This thoughtfully designed space offers a separate entrance, functional layout, and modern finishes, creating a comfortable and affordable living option. Luxury vinyl plank flooring, quartz counters, stainless steel appliances, and in-suite laundry. Located on a quiet street in a central neighborhood, the unit is just minutes from public transit, shopping, schools, and major routes. Ideal for a single tenant or couple seeking convenience and privacy in a well-connected area. (id:59911)
Mcintyre Real Estate Services Inc.
507 - 121 King Street E
Hamilton, Ontario
Welcome To Gore Park The Loft Condo Locates At The Heart Of Downtown Hamilton! Over 600sf With High Ceilings And Contemporary Design. 1 Bedroom, Open Kitchen With Unobstructed View. Steps To Jackson Square, McMaster University Campus, Banks, Restaurants and Supermarkets. Bus Station Right At Front Of The Building, 2 Minutes Walking Distance To The Go Bus Station And 3 Minutes Drive To Hwy 403. It's Super Convenience! One Locker Included. (id:59911)
Homelife Landmark Realty Inc.
68 Conboy Drive
Erin, Ontario
Move in immediately into this spectacular brand-new Cachet detached home situated in the country paradise and picturesque Town of Erin which is located 80 Kms from Toronto, just minutes from Brampton, Caledon, Elora, Guelph and Orangeville. This home offers spacious 4 Bedrooms + Den, 3.5 Bathrooms, driveway with no sidewalk to park 6 cars including an attached 2-Car Garage with plenty of storage space. Added with modern technology features like Google Video Doorbell, Smart Thermostat and Garage Door Opener. Appreciate the large windows throughout the home that significantly boost natural light. Double-door entry, engineered hardwood flooring and ceramic tile throughout the main level, bright and airy living room perfect for gatherings. A gourmet Kitchen offers granite countertop with Centre Island, lots of cabinetry and dining area for hosting guests leads to a huge walk-out sliding door for backyard outdoor enjoyment. Purposeful Family room comes with cozy fireplace to enjoy the warm evenings and easily multi-task with the main floor Laundry. Elegant stained oak stairs lead to second floor, showcasing hardwood in the hallway, Principal Bedroom offers 2 full walk-in closets and a luxurious 5-piece ensuite washroom, Jack-and-Jill Bathroom conjunction with 2 bedrooms, Guest Bedroom with separate 3-Piece bathroom and Den/Office space that can adapt to different needs. Separate Legal side door entrance to the basement provides 3-Piece Bathroom Rough In which serves to your future vision. Close to plazas, top-rated schools, parks, trails, shopping and dining. Don't miss out on the opportunity to buy a home in rural charm with convenient access to all urban amenities. (id:59911)
Exit Realty Apex
2449 Lansdowne Street W
Cavan Monaghan, Ontario
Prime 1 acre location on Lansdowne St. on the west end of Peterborough, this property offers incredible convenience and visibility. The home is situated on a level 1 acre lot with incredible potential. The home has a lovely tree line at the front of the home increasing privacy. The home features 3 bedrooms, 1 bathroom, hardwood floors throughout, a large utility and recreation room. The utility room comes with built in storage space, and a large workbench. There is a detached 2 car garage, with power door opener. A newer roof is on the home, and there is a separate detached garden/work shed. Many amenities close by. Very well-maintained home. Potential for development or severance of this 1-acre lot. (id:59911)
RE/MAX Hallmark Eastern Realty
112 English Crescent
Blandford-Blenheim, Ontario
Charming Bungalow Backing Onto Greenspace with In-Ground Pool in Plattsville. Welcome to this beautifully maintained 3-bedroom bungalow built in 2014, located in the peaceful and family-friendly community of Plattsville. This move-in-ready home perfectly blends modern comfort and serene outdoor living. Step inside to a bright and spacious open-concept kitchen and living area, perfect for entertaining or relaxing with family. The kitchen features modern finishes, ample cabinetry, a large pantry, and a seamless flow into the living space. Downstairs, you'll find a fully finished basement with a beautiful, cozy fireplace in the Rec Room, abundant storage space, and a utility/laundry room (with more storage). The third bedroom, on the lower level, offers privacy and flexibility for guests, a home office, or a teen retreat. Enjoy the outdoors in your large, private deep backyard, which backs onto lush green space no rear neighbours! The highlight of this outdoor oasis is the in-ground fiberglass pool (added bonus of no liner!), ideal for summer fun and entertaining, and BBQs on the deck. Have peace of mind with a whole home generator with auto-transfer so you never have to worry about power outages. Reverse Osmosis and an Iron water filter are also included for the best quality water. Don't miss your chance to own this gem in a quiet, growing community just a short drive from Kitchener, Waterloo, and Cambridge. (id:59911)
RE/MAX Twin City Realty Inc.
141 Hunter Street E
Peterborough East, Ontario
Located on the main street of East City, this 2.5 semi-detached property is zoned C6. High ceilings, stained glass, hardwood floors are part of the charm of this property. Separate entrance to basement laundry. (id:59911)
Exit Realty Liftlock
321 Schriver Road
Quinte West, Ontario
Welcome to this stunning, move-in ready raised bungalow that checks every box - over 2900 square feet of immaculate living space with modern finishes and sprawling views that stretch across the peaceful countryside. This thoughtfully renovated home showcases a custom kitchen with granite countertops, stainless steel appliances (fridge, stove, and dishwasher), and new flooring throughout. The main floor features new doors and trim, custom window coverings, and fresh paint, creating a bright and cohesive living space. The bathrooms have been tastefully updated, while new light fixtures and ceiling fans add both style and function to every room. From the dining room, step outside to the updated wrap around deck where you'll find new deck boards and railings. The fully fenced-in backyard, which can also be accessed from the walkout basement or through the heated attached garage leads to a beautifully manicured yard and a newer pool and surrounding pool deck - perfect for entertaining or unwinding at the end of a long day. Every detail has been considered in this beautifully maintained home. Whether you're enjoying morning coffee with panoramic views, hosting friends on the deck, or cooling off in the pool, this property offers a lifestyle of comfort, style, and serenity. Approximate yearly costs - Hydro: $2473, Propane: $1341, Property taxes: $4137.56. Home also includes an energy efficient heat pump for summertime A/C and supplemental heating in the cooler months! (id:59911)
Keller Williams Community Real Estate
214 Victoria Avenue
Belleville, Ontario
Stunning modern architectural home in the heart of Old East Hill, set on a private 175+ ft lot. Completely reimagined and thoughtfully renovated, this one-of-a-kind residence offers 3 bedrooms, 3.5 bathrooms, and multiple spaces designed for everyday living and entertaining. The striking stone and stucco exterior, attached garage, covered porch, and solarium create a bold first impression. Inside, the spacious kitchen steps down to a sunken living room with exposed beams, a gas fireplace, and oversized rear-facing windows that bring the outdoors in. A 2-piece bath and convenient laundry area are tucked away enroute to the open-concept living and dining area featuring modern lighting, a second gas fireplace, a wet bar, and access to the expansive composite deck with glass railings. Upstairs, all three bedrooms are paired with full bathrooms for ultimate convenience. The primary suite includes a walk-in closet, feature wall with sconce lighting, and a walkout to a private terrace overlooking the park-like backyard. Additional outdoor highlights include a lower-level concrete patio and steps wrapping around the east side. Situated in one of Belleville's most sought-after neighbourhoods, this home stands out for its design, finishes, and exceptional setting. (id:59911)
RE/MAX Quinte Ltd.
10272 County Rd 2 Road
Alnwick/haldimand, Ontario
**OPEN HOUSE MAY 31st 2025 - 11AM - 1PM** Welcome to this charming 3-bedroom, 2-bathroom bungalow, perfectly situated on a large lot in a convenient location close to schools, shopping, and the 401. Completely renovated, with a versatile layout, modern amenities, and plenty of space inside and out, this home is ideal for families or those seeking a comfortable and functional lifestyle. The main level features a bright and inviting living area, a well-appointed kitchen with ample storage, a large island, and a dining space that's perfect for hosting family dinners or gatherings. Two generously sized bedrooms, a kids room (or office) and a full bathroom complete the main floor, offering comfort and practicality. The fully finished basement offers a fantastic bonus: a cozy nanny suite with its own entrance. The space includes a large living area with a gas fireplace for those chilly evenings, a functional kitchenette, and 2pc bathroom. Its perfect for extended family, guests, or even rental income potential. Step outside to discover a large lot with plenty of room for outdoor activities, while the hot tub offers a relaxing retreat at the end of a long day.. The huge detached garage provides additional storage or workspace. This home truly has it all, space, flexibility, and a prime location. Whether you're looking for extra room for a growing family, a property with income potential, or simply a home with great amenities, this bungalow is a must-see! **EXTRAS** Brand New 200 amp service and panel. **PRICED TO MOVE!** (id:59911)
Keller Williams Energy Real Estate

