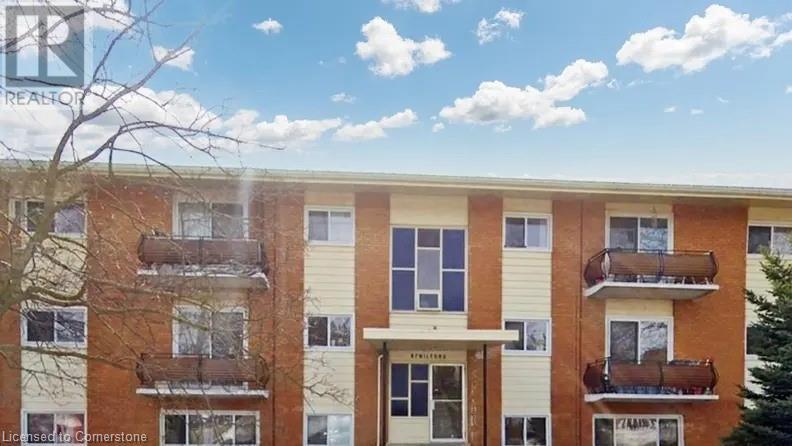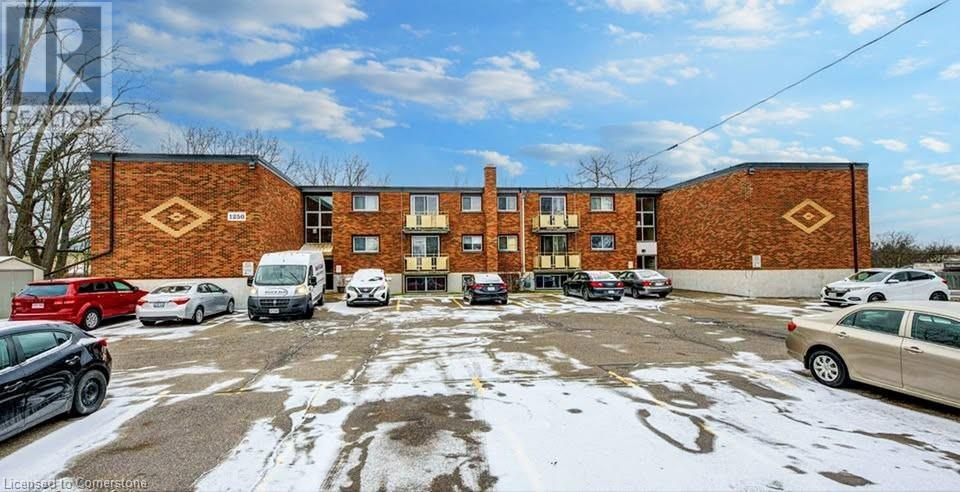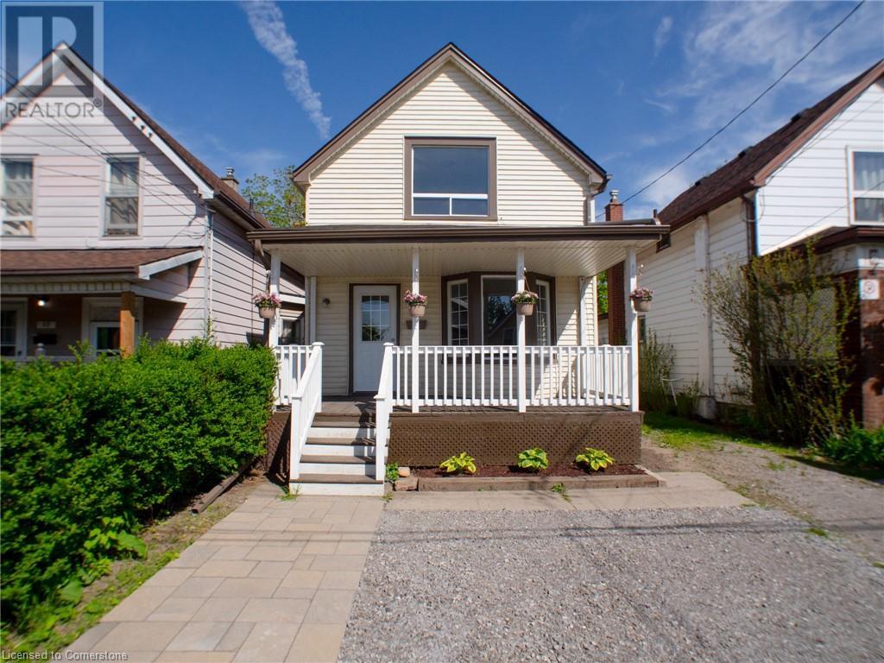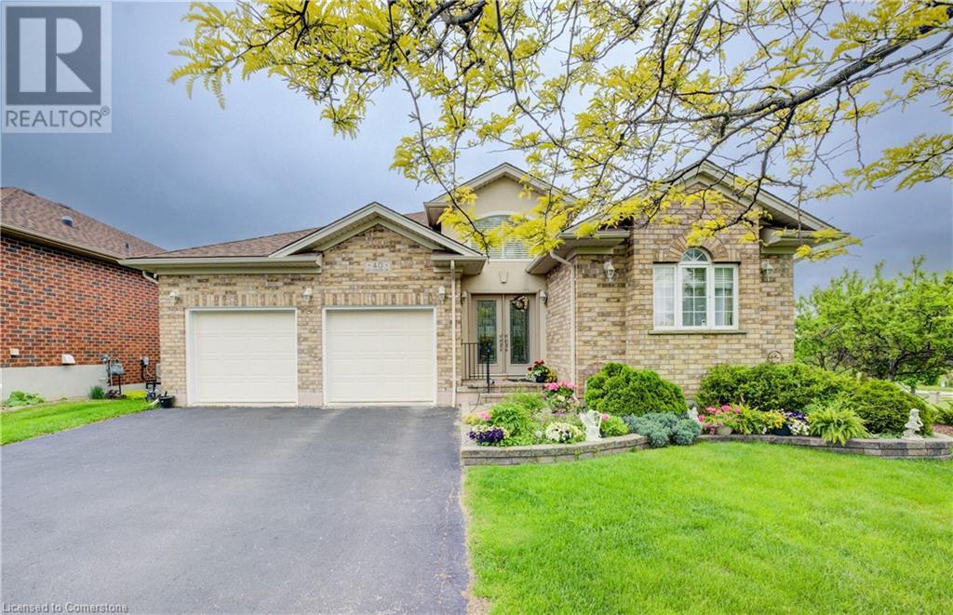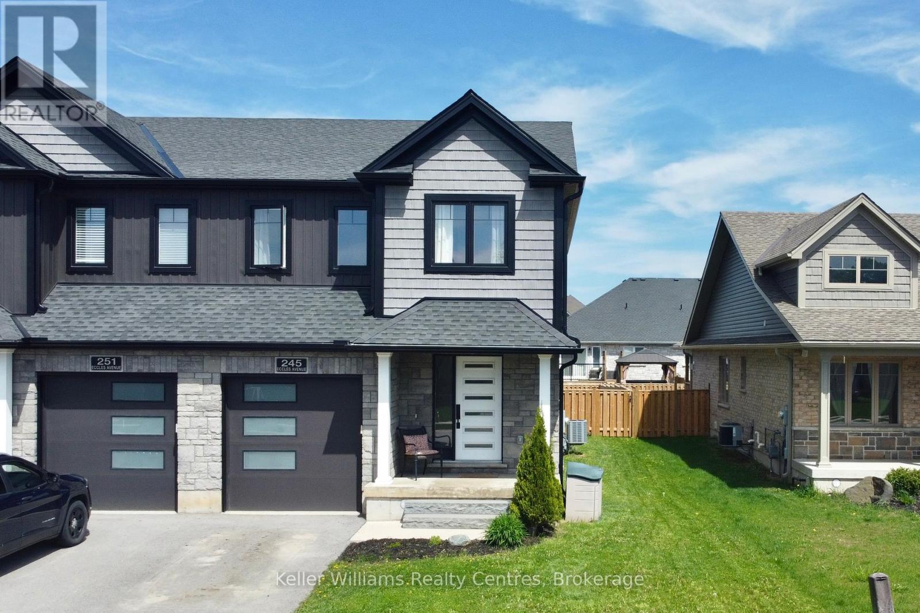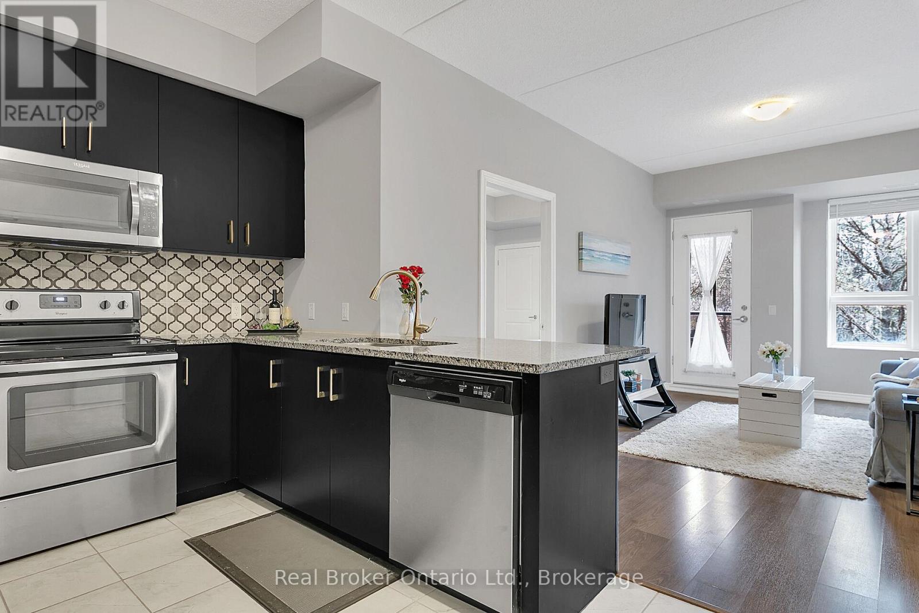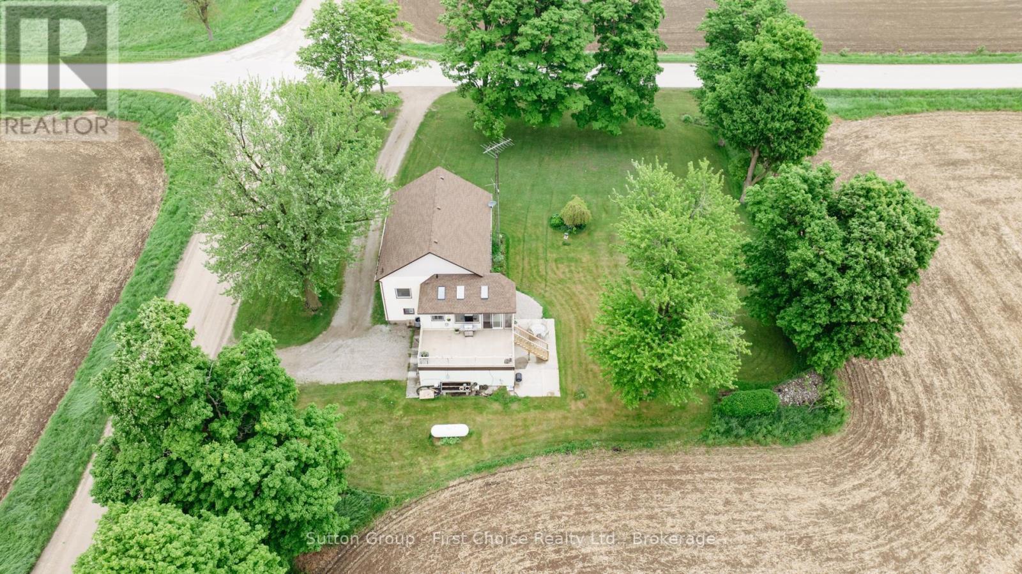4233 Manson Lane
Campden, Ontario
Welcome to this stunning brand-new bungalow, where modern design meets effortless luxury. Featuring three spacious bedrooms and three beautifully designed bathrooms, this home offers the perfect blend of comfort and style. With 9' ceilings on both the main floor and basement, along with soaring cathedral ceilings, the space feels open and airy, enhanced by an abundance of natural light. Light engineered oak hardwood flows throughout, adding warmth and elegance to every room. The show-stopping kitchen is a true masterpiece, boasting sleek quartz countertops and a matching backsplash, making it both a functional workspace and an entertainer’s dream. An impressive 11' wide sliding patio door seamlessly connects the indoors to the outdoors, inviting you to enjoy a lifestyle that embraces both. The main floor also features a convenient laundry room, adding to the home’s thoughtful layout. Every detail, from the spa-inspired bathrooms to the impeccable finishes, has been carefully curated to create a home that is as beautiful as it is practical. This exceptional bungalow is the perfect place to settle in and enjoy the best of modern living. (id:59911)
RE/MAX Escarpment Realty Inc.
613 Lansdowne Avenue
Toronto, Ontario
Exceptional & SPACIOUS 5-BEDROOM, 2 1/2 storey, detached brick home, in the heart of sought-after Dufferin Grove neighbourhood! This family home sits on a 22 ft x 140.5 ft deep lot, and features a sun-filled, open-concept, and expansive main floor living and dining room with gleaming hardwood floors and high ceilings throughout. The oversized eat-in kitchen boasts stainless steel appliances, granite countertops, ample cabinetry for all your storage needs, and a walkout to a large private covered deck with pot lights. All bedrooms are very spacious (currently one of the bedrooms is being used as a kitchen which can be easily reconverted back). The private backyard is fully fenced. The solid double-car garage has a rare upper-level loft, and is accessible through the laneway. A great potential for a home office, artist studio, or future coach house conversion (subject to city approvals). The enclosed porch in the front allows for extra space for your use. This home is just steps from Bloor Street and Lansdowne Subway Station (approx. 5 mins walk), the UP Express, GO Transit, College Street, top-rated schools, vibrant shopping, and some of Toronto's best restaurants. This home is great for a growing/large family and investors. It delivers unmatched urban convenience in a thriving, family-friendly neighbourhood. (id:59911)
RE/MAX West Realty Inc.
27 Surrey Drive
Ancaster, Ontario
NOW IS THE TIME TO BUY! This Ancaster oasis is summer-ready with a saltwater pool featuring a tranquil waterfall, new pump, liner, and winter safety cover. Enjoy a new hot tub, large entertainer’s deck, and maintenance-free new residential artificial grass—no mowing ever! A new fence offers privacy all around. Inside, this fully finished home features over 4 bedrooms, 2.5 bathrooms, a custom kitchen with pull-out shelving, and a new staircase and railing, with most interior upgrades completed since 2010. The 2.5-car garage provides ample parking and storage. Located near shopping, bus routes, and all Ancaster amenities. Quick closing available—book your showing today! (id:59911)
RE/MAX Escarpment Golfi Realty Inc.
402 - 114 Vaughan Road
Toronto, Ontario
Charming New York-Style Brownstone in Forest Hill South! Fully renovated, spacious top-floor corner unit in a well-maintained 4-storey walk-up. Features a modern eat-in kitchen with quartz countertops, stylish tiled bath, smooth high ceilings, oversized bedroom & deluxe vinyl flooring. Includes brand new S/S counter-depth French door fridge, brand new dual A/C unit, stove, microwave, dishwasher & ELFs. All utilities included in low maintenance fee plus high-speed internet & cable TV! Locker & shared laundry in basement. Steps to St Clair West Subway, Wychwood Barns, shops, restaurants, top schools & 24hr TTC. Shows great turnkey & move-in ready! Extras: Fridge, Stove, Dishwasher, Microwave, Dual A/C, ELFs. Maintenance Fee Includes: All Utilities, Internet & Cable TV. (id:59911)
Property.ca Inc.
268 Euclid Avenue
Toronto, Ontario
Truly rare homes don't just look good they make your life better. Welcome to 268 Euclid Ave, a 4+1 bedroom, 5-bath home where function meets serenity, and every feature serves a purpose. This fully rebuilt residence (2021) includes top-to-bottom custom finishes. The home delivers smart integration: electric blinds on solar timers, motion-activated lighting, custom millwork, and channel-integrated lighting systems throughout. The kitchen features the premium Kitchenaid Onyx line, Sorso water filtration, wine/beverage fridge, and built-in everything. A tucked-away nanny suite comes complete with steam shower and private entrance. Upstairs, the primary suite offers heated floors, a spa-style shower with skylight, a motion-lit vanity, and a private balcony with CN Tower views. The home features an HRV system that brings in clean air, paired with closed-cell insulation for maximum comfort and efficiency. Even the laundry is thoughtfully placed with a full room downstairs and a rough-in for a secondary unit upstairs. Outside is where this home becomes something truly special. Step into a spa-grade retreat featuring a Master Spa hot tub, natural gas fire bowl, rain-style outdoor shower, and a barrel cedar sauna with HUUM oven (app-controlled). The detached two-car garage includes EV-ready panel for two vehicles, a second fridge/freezer, and expansive overhead storage loft with future laneway potential. Tucked into one of Toronto's most desirable neighbourhoods mere steps from Trinity Bellwood's Park, Little Italy, Queen West, Ossington, and Kensington Market you're not just buying a house. You're stepping into a lifestyle that blends design, wellness, and walkability in one rare downtown opportunity. Book your private showing today! (id:59911)
Property.ca Inc.
10 Harper Boulevard
Brantford, Ontario
This exquisite custom-built residence showcases refined elegance across 6 bedrooms and 7 bathrooms, set on a professionally landscaped 1-acre lot in a prestigious enclave of homes. Step inside to discover soaring 10’ ceilings on the main level accentuated by pot lights and elegant California shutters throughout. The gourmet kitchen is open to the grand great room which showcases a coffered ceiling and a sleek gas fireplace. Designed with the home chef in mind, the kitchen features premium finishes and an expansive workspace, ideal for entertaining and everyday living. The formal dining room is accented with classic wainscoting, creating a refined setting for hosting memorable dinners. The main-level primary suite is a true retreat, featuring a luxurious ensuite bathroom designed for relaxation and comfort. A custom oversized walk-in closet with built-in organizers combines luxury with everyday functionality. Nearby, a second bedroom provides additional sleeping quarters and a walk-in closet, ideal for guests or multigenerational living. Upstairs, a spacious family room highlighted by a cozy electric fireplace creates a welcoming gathering space perfect for relaxing. This inviting lounge seamlessly connects to two generously sized bedrooms, each with its own private ensuite bathroom and walk-in closet, ensuring comfort and privacy for family or guests. The fully finished basement is thoughtfully designed for entertaining and everyday living. It features a sleek wet bar, a spacious recreation area, a dedicated home gym and two additional bedrooms, each paired with a full bathroom. This level offers exceptional versatility, comfort and modern convenience. Outdoors, experience resort-style living with a sparkling in-ground heated saltwater pool, covered patio with built-in BBQ, irrigation system and ample space for entertaining. With a spacious triple car garage and every amenity thoughtfully designed, this is a home that truly has it all. LUXURY CERTIFIED. (id:59911)
RE/MAX Escarpment Realty Inc.
460a Belmont Avenue W Unit# 810
Kitchener, Ontario
STUNNING 2-BEDROOM,2-BATHROOM APARTMENT WITH IN-SUITE LAUNDRY FACILITIES IN PRIME LOCATION! This smoke-free building offers spacious living with all the amenities you need. Enjoy a beautiful rooftop BBQ and patio, accessible to all tenants. The large social room with a kitchenette is perfect for gatherings, and a fully equipped gym is available for your convenience. Situated alongside the scenic Iron Horse Trail, you'll have easy access to leisure walks, runs, and biking. Belmont Village is just steps away, offering a variety of local shops, cafes, and restaurants. Downtown Kitchener is a 15-minute walk, and the property is minutes from both hospitals, universities, shopping centers, parks, bakeries, and more. With 24 hour management and maintenance on-site you'll experience seamless living in a well-maintained, secure environment. (id:59911)
Red And White Realty Inc.
911 - 28 Harrison Garden Boulevard
Toronto, Ontario
Spectacular 2 Brs Corner Suite W/ Unobstructed North-East Views& Facing The Park. Open Concept, Sunny Kitchen& Large Balcony. Popular Split Brs Layout W/2 X 4Pc Bathrooms, A Very Well Maintained Unit. Vibrant City Location With Entertainment District, Restaurants, Shops, Popular New "Whole Food Store"! First Class Amenities Including A Fully Equipped Gym, Party Room With Billiards, A Quiet Private Landscaped Garden&24Hrs Concierge & Security. Fully furnished, Just Move In! (id:59911)
Rife Realty
67 Milford Avenue Unit# 8
Waterloo, Ontario
1 bedroom unit #8 at second level comes with balcony is available 01 August starting from 1649 . One parking is available at 50 dollars per month. All utilities heat, hydro water sewage, are Inclusive in rent. It will be 1 year lease and location of building is excellent and is close to all facilities. (id:59911)
Solid State Realty Inc.
1250 Duke Street Unit# 20
Cambridge, Ontario
3 Bedroom Unit 20 on second floor with balcony is available 01 June at 1250 Duke Street, Cambridge. All utilities are Inclusive in rent. It will be 1 year lease and location of building is excellent and is close to all facilities. It is priced at only 2399. One parking is available for 50 dollars per month. (id:59911)
Solid State Realty Inc.
10 Albemarle Street
Hamilton, Ontario
Freshly updated and move-in ready, this 3-bedroom home on a quiet dead-end street in Crown Point North offers comfort, convenience, and solid value. Well maintained by sellers for over 10 years, the property is now rejuvenated with new flooring throughout, modern fixtures, and a brand new roof. The redesigned kitchen features attractive new cabinetry and countertops, a full pantry, vinyl tile flooring, and direct access to the backyard - ideal for everyday living and outdoor entertaining. The exterior features a restored front porch, new window capping, eaves, and troughs, and a new asphalt shingle roof with a 20-year transferable warranty on workmanship by one of the city’s top roofing companies. Fresh door hardware with re-keyable locks adds security. Inside, the main floor laundry, central air conditioning, and great afternoon sun enhance daily living. Located in a walkable neighbourhood known for its community feel and growing popularity, Crown Point North is home to Ottawa Street's vibrant textile district, antique shops, cafes, and restaurants. With easy access to transit, schools, Gage Park, and Tim Hortons Field, this area continues to attract homeowners seeking both character and convenience. Whether you're a first-time buyer or looking to downsize without compromise, this property delivers on quality and location. (id:59911)
Real Broker Ontario Ltd.
3210 Victoria St Street
Oakville, Ontario
Welcome to 3210 Victoria Street, nestled in the picturesque Bronte neighborhood, just one block from the serene shores of Lake Ontario. This charming 1,754 square foot brick home, built in 1983, is situated on a generous 40 x 150-foot lot and offers the perfect blend of comfort, character, and convenience. Step inside to discover custom craftsmanship throughout, including solid oak kitchen cabinets and staircase. The home boasts hardwood floors, a bright and spacious addition housing a second dining area and a large family room—perfect for entertaining or relaxing. The formal dining room and inviting living room with a bay window provide timeless elegance and functionality. Upstairs, two large bedrooms each feature their own private full bathroom, ensuring privacy and convenience. The finished basement offers even more space, with an additional bedroom, a family room, and a laundry area complete with a full bathroom. Outdoors, enjoy proximity to the area's natural beauty, with 34 parks, 102 recreation facilities, large public green spaces, and access to the scenic waterfront trail. This is more than just a home; it’s a lifestyle in one of Bronte’s most desirable locations. Don’t be TOO LATE*! *REG TM. RSA. (id:59911)
RE/MAX Escarpment Realty Inc.
1010 - 19 Bathurst Street
Toronto, Ontario
Bright 1 Bedroom + Den | Prestigious Lake Shore Location. Spacious and sun-filled suite with stunning water and city views. The den is ideal as a home office or second bedroom. Conveniently located with the streetcar at your doorstep and just minutes from the Harbour Front, Gardiner/DVP, Union Station, Rogers Centre, and CN Tower. Steps to restaurants and the new flagship Loblaws. Enjoy premium building amenities and a vibrant urban lifestyle. (id:59911)
Condowong Real Estate Inc.
5 Rittenhouse Place Unit# 210
Kitchener, Ontario
STYLISB 2-BEDROOM WITH BALCONY IN PRIME RITTEHNOUSE LOCATION! Live in comfort, style and convenience in this modern, bright 2-bedroom unit located in the heart of one of the city's most desirable communities! From the moment you step inside, you'll love the open layout, contemporary finishes, and your very own private balcony — the perfect spot to enjoy your morning coffee or unwind at sunset. This home comes fully equipped with all major appliances, including an in-suite washer and dryer — making laundry day a breeze. Enjoy exclusive access to premium building amenities, including: A stylish social lounge for entertaining or relaxing, A fully equipped fitness center to stay active year-round, and a newly designed outdoor BBQ area with tables and benches — perfect for weekend grilling and get-togethers With No Frills and Dollar Store next door, and shopping, dining, and green spaces just around the corner, this location combines tranquility with city accessibility. Plus, quick expressway access means you’re never far from where you need to be. This is contemporary living at its best- in a building and neighbourhood you’ll love coming home to. (id:59911)
Red And White Realty Inc.
1105 Leger Way Unit# 101
Milton, Ontario
Exceptional location! Enjoy this fantastic move-in ready & meticulous ground floor, 1+1 (1 bedroom plus den & 1 bath) suite in the desirable Ford Neighborhood in Milton. Easy to access to major highway, and Milton GO Station. Close to grocery, banks, shops, schools, Sunny Mount Park, Conservation area, Milton District Hospital and all amenities. Enjoy upgraded laminate flooring throughout with an open concept layout featuring a modern kitchen with quartz countertops, all stainless steel appliances & breakfast bar and solid backsplash. A spacious master bedroom features a large double sliding door closet with built-in organizer. A nice 4 pc bathroom with a shower tub. A great sized den can be an office or dining room. A cozy living room is good for a family entertainment. 9 feet ceiling, large windows and patio door, bright and clean. This unit includes laundry ensuite, 1 underground parking space (#1) and a locker (#72)storage on the same floor as the unit. The building amenities include a lobby area and a big party/meeting room. (id:59911)
RE/MAX Escarpment Realty Inc.
38 Garth Massey Drive
Cambridge, Ontario
Welcome to 38 Garth Massey Drive – a beautifully maintained, fully finished semi-detached home, with single car garage, in one of Cambridge’s most sought-after neighbourhoods. This 3-bedroom, 2.5-bathroom home offers just under 2,000 sq. ft. of finished living space and combines comfort, convenience, and thoughtful updates—perfect for today’s modern family. The open-concept main floor is ideal for both daily living and entertaining. Bright and airy, the living room features a large bay window that fills the space with natural light. The kitchen offers ample cabinetry, granite countertops, a breakfast bar for casual meals or hosting, and patio doors that lead to the backyard, making indoor-outdoor living seamless. Upstairs, you’ll find 3 spacious bedrooms, all with fresh new carpet, including a primary bedroom with a bay window to continue the home's bright aesthetic and a walk in closet with lots of storage. This room serves as a true retreat w/ generous 4-piece en-suite featuring new vanity & flooring. The second-floor laundry room adds a layer of everyday convenience families will appreciate. The finished basement features a cozy family room with a gas fireplace—perfect for movie nights—and a versatile bonus nook ideal for a home office, playroom, gym, or hobby space. Not to mention ample storage. Additional updates include a new roof (2020) with a transferable warranty, a newer garage door opener (2024), a newer shed (2024), water softener (approx 3-4 year old) and tasteful modern finishes throughout. Set in a friendly, established neighbourhood, this home is just minutes to the 401—perfect for commuters—and close to local amenities such as Shades Mill Conservation Area, Cambridge Centre Mall, excellent schools, parks, and places of worship. Whether you’re a first-time buyer, upsizing, or searching for a well-cared-for investment, 38 Garth Massey Drive checks all the boxes. (id:59911)
RE/MAX Real Estate Centre Inc. Brokerage-3
RE/MAX Real Estate Centre Inc.
175 David Bergey Drive Unit# P87
Kitchener, Ontario
Welcome to 175 David Bergey Dr #P87! This spacious townhouse offers 4 bedrooms, 2.5 bathrooms with parking for up to 2 cars and it backs onto green space. Short walking distance to schools, a few minutes from shopping malls and easy access to major highways. $2,850/month + utilities (hydro, heat & water). Minimum 1 year lease required, credit check employment letter, paystubs and references. AAA tenants only! Pets are restricted. (id:59911)
RE/MAX Escarpment Realty Inc.
110 Robertson Road
Ancaster, Ontario
Welcome to 110 Robertson Street, a stunning end-unit executive townhome nestled in one of Ancaster's most sought-after, family-friendly neighbourhoods. This sun-drenched 2,200+ sq ft residence impresses from the moment you arrive, showcasing a timeless full brick and stone exterior and professionally landscaped corner lot. Inside, you're greeted by an expansive open-concept layout with rich hardwood floors, a sunlit living room anchored by a cozy fireplace, and a chef-inspired kitchen complete with granite countertops, premium appliances, and designer finishes. The elegant dining area is adorned with oversized windows and soaring ceilings, perfect for entertaining or relaxed family dinners. Unique to this home is a private side entrance leading to a full-sized basement, offering endless potential for an in-law suite, income-generating unit, or custom living space tailored to your needs. Ideally located just steps to top-rated schools, beautiful parks, major shopping, and quick highway access, this exceptional property offers refined living, versatility, and long-term value in a premier Ancaster location. (id:59911)
Keller Williams Complete Realty
40 Devonshire Drive
New Hamburg, Ontario
NEW HAMBURG DETACHED BUNGALOW FOR SALE FT. WALKOUT BASEMENT. This meticulously maintained open-concept detached bungalow offers nearly 4,000 sqft. of living space on a premium lot with no rear neighbors, in the highly sought-after Stonecroft community. Lovingly cared for by the original owners, this home features four spacious bedrooms, including two private ensuites on the main level, main-floor laundry, and large windows that fill the space with natural light. The walkout basement adds incredible versatility with a separate living area, ample storage, and rough-in plumbing for a full bathroom—ready for your personal touch. Recent upgrades include a new roof (2019), new furnace, heat pump and AC (2025), updated flooring and carpet (2023), and fresh paint throughout. A sprinkler system (2020) ensures easy lawn maintenance, while the wrap-around deck is perfect for relaxing or entertaining. The homeowners also enhanced the main level by removing a wall to create an open-concept layout (2015), and added a functional gas fireplace (2018). As part of the Stonecroft community, enjoy access to a private recreation center used as a meeting place and features tennis, pickleball and badminton courts, a fitness facility, indoor pool, sauna, games room, library, and more. Enjoy the beautiful walking trails with flowers and flowering trees. Two grocery stores and a pharmacy are within walking distance. Come and see our beautiful small town ambiance and make some new friends by joining our community during Christmas and New Years Eve. The entire complex is decorated with beautiful lights and we all celebrate with a band and singers from within our community. A rare opportunity in an exceptional community! (id:59911)
RE/MAX Twin City Realty Inc. Brokerage-2
RE/MAX Twin City Realty Inc.
814 - 705 King Street W
Toronto, Ontario
Investor Opportunity in the Heart of King West! This bright and spacious 798 sq. ft. 1 bedroom plus sunny-solarium condo is the perfect turnkey investment. Currently tenanted at $2400/ month with a responsible tenant in place, this unit offers immediate rental income in one of Toronto's most desirable downtown neighborhoods. The well-managed building is well-known for its fantastic amenities including 24-hr concierge, gym, indoor and outdoor pools, BBQ area, theatre rooms and more! Steps to transit, trendy restaurants, nightlife and all that King West has to offer. A smart addition to any portfolio! Bell internet $31.64/ mo. & exclusive parking spot fee $80/mo. in addition to maintenance fee. (id:59911)
West-100 Metro View Realty Ltd.
245 Eccles Avenue
West Grey, Ontario
Lovely 2 storey semi detached home in a beautiful neighbourhood of Durham awaits! Fully fenced yard and 3 finished levels offering almost 1900 square feet of living space, an open concept kitchen and living area with fireplace and walkout to the spacious and manicured backyard. This home is located away from current new construction in the subdivision, on a street that is fully completed. 3 beds and 2 full baths as well as 2 half baths, laundry on the upper level and single car garage. This Candue built home still carries almost 2 years of Tarion warranty. Simply move in and enjoy! (id:59911)
Keller Williams Realty Centres
106 - 1284 Gordon Street
Guelph, Ontario
Welcome to Liberty Square --- Stylish, Serene & Exceptionally Convenient Condo Living! Whether you're simplifying your lifestyle, buying your first home, or investing in Guelph's sought-after south end, Unit #106 is the perfect fit. This immaculate 2-bedroom, 2-bathroom condo blends modern comfort with low-maintenance living in a peaceful setting with views of mature trees - ideal for downsizers, first-time buyers, professionals, university parents & investors alike. Located on the main floor, this 818 sq ft Inspire reverse floor plan offers true stair-free access - no elevator needed to reach your front door, exclusive parking or the climate-controlled storage locker, steps from the unit. Thanks to the building's landscaped design, the private balcony is raised above ground level, offering added security, privacy & tranquil treetop views. Inside, enjoy 9 foot ceilings, large windows & an open layout with hardwood & ceramic flooring for a bright, airy feel. The sleek kitchen features granite countertops, a stylish backsplash, stainless steel appliances & a neutral palette that flows seamlessly into the living space - perfect for hosting or relaxing. Two spacious bedrooms are placed on opposite sides of the unit for privacy. The primary includes a 3-piece ensuite with a large walk-in shower, while the second bedroom is adjacent to an oversized 4-piece bath with a deep soaker tub. Both offer custom closets (2019) for great storage. Additional highlights: in-suite laundry, central air, low condo fees, plenty of visitor parking & a fully accessible, professionally managed building. Close to Preservation Park, University of Guelph, transit, shopping, restaurants & Hwy 401. Step into your next chapter -- schedule your private tour today! (id:59911)
Real Broker Ontario Ltd.
42403 Bridge Road
Huron East, Ontario
Charming Country Living in a Historic Converted Schoolhouse. Welcome to your peaceful retreat in the countryside just a 5-minute drive from the vibrant and charming town of Seaforth! This beautifully converted schoolhouse sits on a spacious half-acre lot, surrounded by mature trees and sweeping views of farmers fields that stretch to the horizon. This unique home features 4 bedrooms, 2 upstairs and 2 on the lower level along with 1.5 bathrooms, making it ideal for families. The large kitchen is perfect for the home chef, with generous counter space, a breakfast bar, and easy flow into the dining room and bright sunroom, perfect for morning coffee or an afternoon read.The living room is spacious enough for all your entertaining, highlighted by a large picture window that floods the space with natural light and frames the country view. Outside, you will fall in love with the expansive upper deck, ideal for sunset watching, and a concrete patio made for summer dining. The home also features an attached double car garage for convenience and storage. Whether you're looking to escape the city, work from home, or simply enjoy the serenity of rural life with the amenities of town just minutes away this one-of-a-kind property is a must-see. Don't miss the chance to make this slice of country paradise your own! (id:59911)
Sutton Group - First Choice Realty Ltd.
2658 Guyatt Road
Binbrook, Ontario
Nestled in the picturesque community of Binbrook, 2658 Guyatt Rd offers the perfect blend of luxury, comfort, and convenience. This stunning custom-built home is a rare find, offering country living with the ease of city access. Situated on a generous and beautifully landscaped lot, this property is designed to impress at every turn. From the moment you arrive, the stately exterior and 3-car garage set the tone for the elegance and quality found within. Step inside to discover a unique layout that seamlessly combines modern sophistication with timeless charm. Every detail has been meticulously crafted to create an inviting and functional space, from the premium finishes to the thoughtful design elements that enhance the flow of the home. The main living areas are bright and spacious, ideal for both intimate gatherings and grand entertaining. The chef’s kitchen is a masterpiece, featuring high-end appliances, custom cabinetry, and ample counter space to inspire culinary creativity. Retreat to the luxurious primary suite, a haven of relaxation with its spa-like ensuite and serene views of the surrounding countryside. The fully finished basement offers additional living space, perfect for a home theater, gym, or additional bedrooms. Outside, the expansive yard provides endless opportunities for outdoor enjoyment, whether it’s hosting summer barbecues, gardening, or simply soaking in the tranquility of your private oasis. 2658 Guyatt Rd is more than just a home—it’s a lifestyle. Experience the best of both worlds with a peaceful retreat that’s just a short drive from all the amenities and attractions of the city. This one-of-a-kind property is ready to welcome you home. (id:59911)
Exp Realty








