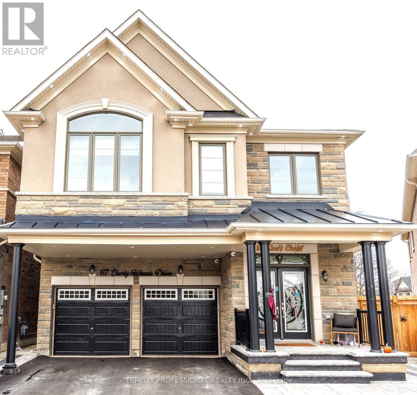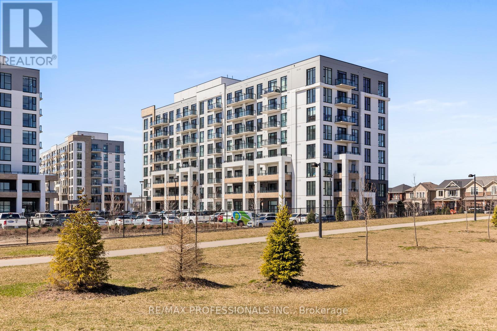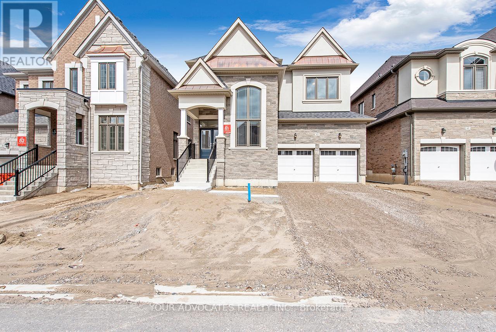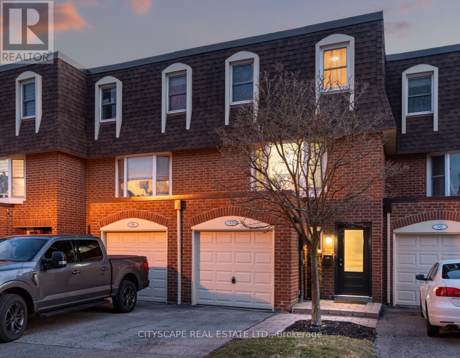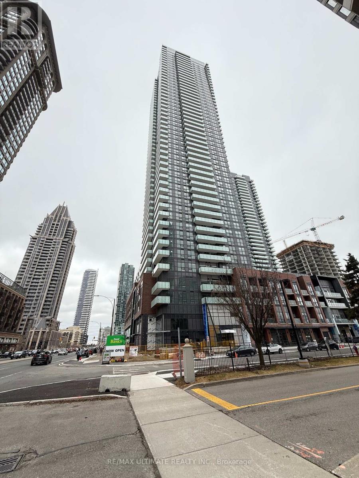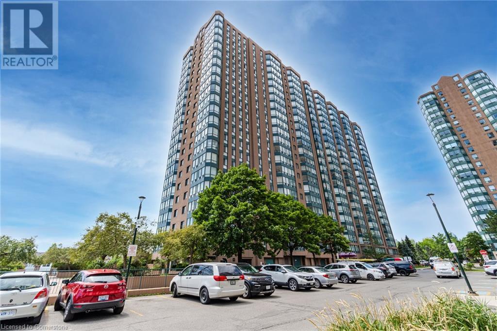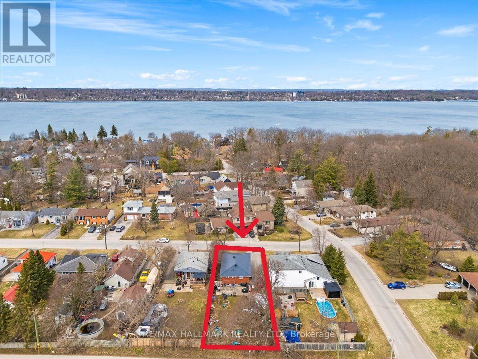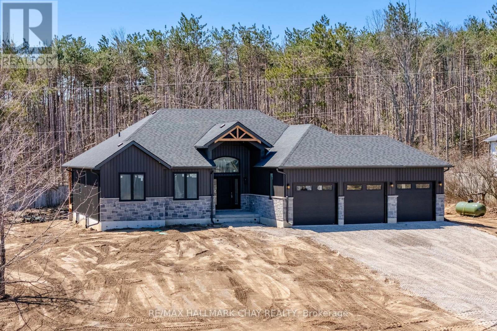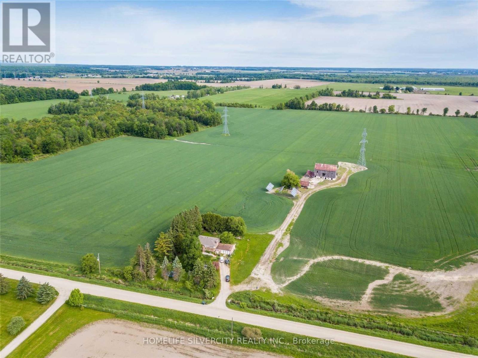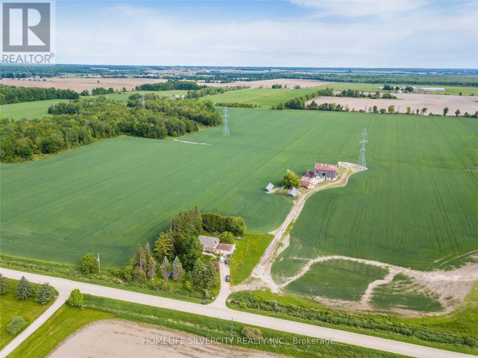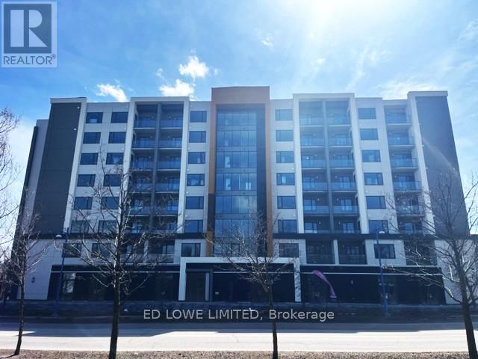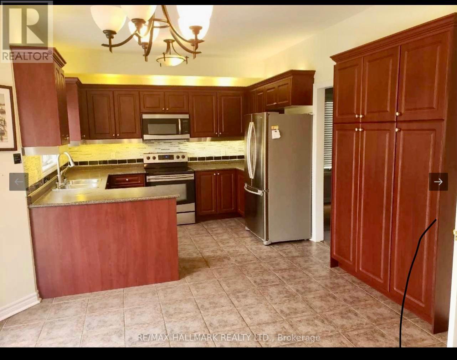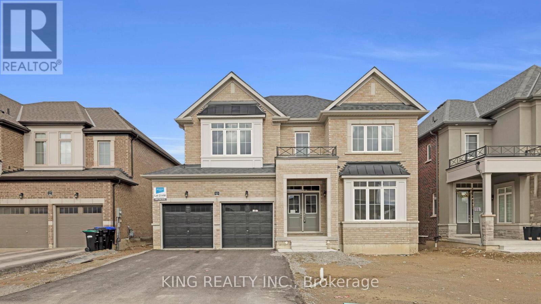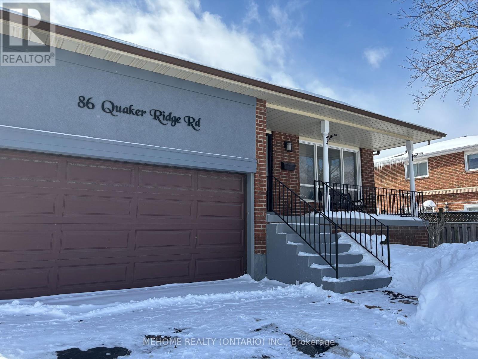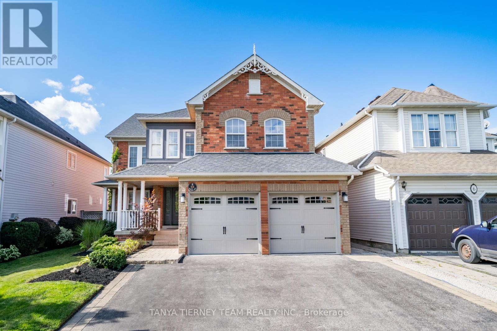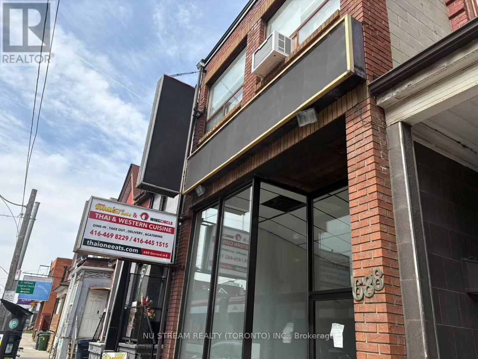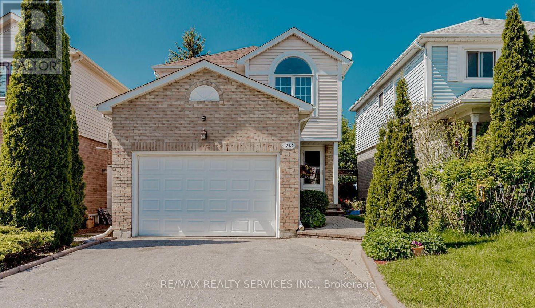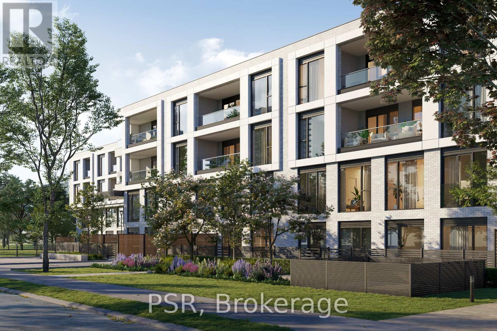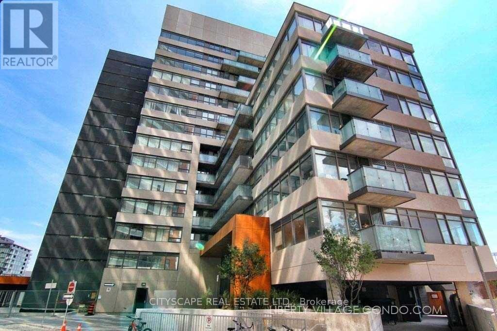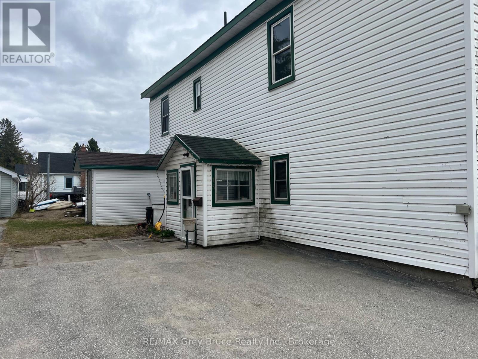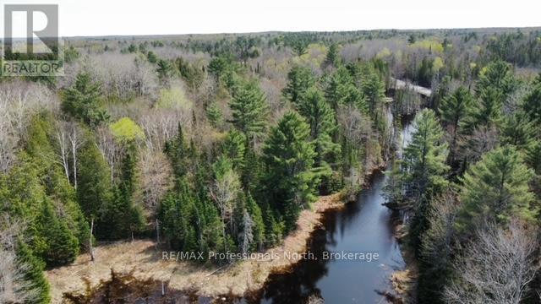67 Eberly Woods Drive
Caledon, Ontario
Stunning!!! Ultra Luxury, Ravine Lot, $400K Spent on Upgrades. This 5 Br Property Boasts High End Lucury Finishes Custom Done by Italian Designer. 2 Br Finished Basement, and 1 Studio in-Law Suite With Full Washroom. Whole House has Custome Upgrades Including High End Appliances, Built-In Speakers, Closets Organizers, Chandeliers, Remote Controlled Window Coverings, Wainscoting, No Carpets in Entire House, Electric Fireplace, Garage with Custom Storage, Potlights, Covered Finished Backyard with Barbeque Shed, 2 Separate Laundary Units, Separate Side Entrance to Basement, and Tons of Other Upgrades. See to believe!! (id:59911)
Tri-City Professional Realty Inc.
2111 - 30 Samuel Wood Way S
Toronto, Ontario
Welcome to the lovely 30 Samuel Wood Way, South Etobicoke! Modern Luxury meets urban convenience. Step into this stunning 1 bedroom condo, only two years new, and experience the best city living. 9 foot ceilings and luxurious laminate floors, with open concept space is designed for enjoyment and relaxation. Cook like a chef with stainless steel appliances and elegant quartz counter top. enjoy an large living area that walks out to your private terrace. Resort-style Amenities: Access to a state-of-the-art gym, a stylish party room, a roof top terrace to soak up the sun, and quest suites for your visitors. Concierge! Steps away from subway, transportation or a quick drive to Downtown Toronto, you'll have the best of the city just around the corner. Whether shopping, dining, or entertainment, everything you desire is moments away. Don't miss out on this opportunity to own a piece of luxury in South Etobicoke. Enjoy comfort and elegance in the heart of the city. (id:59911)
Homelife/response Realty Inc.
101 - 770 Whitlock Avenue
Milton, Ontario
Introducing a stunning, brand new 2 bed, 2 bath condo in Mattamys sought-after Mile & Creek Condos in Milton never lived in and boasting rare 12 ceilings and floor-to-ceiling windows for a bright, open feel. This modern, carpet-free unit offers a split-bedroom layout, over $20K in upgrades, potlights in the living space, and a built-in entertainment/media outlet. The stylish kitchen is equipped with KitchenAid stainless steel appliances, a deep undermounted sink, and a spacious open-concept layout perfect for entertaining. The primary bedroom features a walk-in closet and a private ensuite with a stand-up glass shower, while the second bathroom is a full 4-piece, ideal for guests or family. Enjoy seamless indoor-outdoor living with a massive 450 sq ft walkout terrace. Additional features include ensuite laundry, 1 parking spot, locker, and Rogers internet included in rent. Tenant pays heat, hydro, and water via Provident. Conveniently located on the main floor (no elevator needed!), with Smart 1VALET Entry System and access to incredible amenities: 24/7 concierge, fitness centre, yoga studio, media room, rooftop terrace with BBQs and fireside lounge, and pet spa. Close to highways, Milton GO, schools, parks, trails, shopping, and dining this is modern living at its best! (id:59911)
RE/MAX Professionals Inc.
1209 - 12 Laurelcrest Street
Brampton, Ontario
Great Starter Home Beautiful Well Maintained One Bedroom Condo in Great Location Close to Bramalea City Center Features Bright and Spacious Living Room Full of Natural Light Combines with Dining Area Overlooks to Kitchen with Breakfast Bar...Generous Sized Bedroom...Full Washroom...Ensuite Laundry...2 Parking Spots...Maintenance Fee Include All Utilities...Amenities Include: Party Room, Hot Tub, Billiards Room, Library/Reading Room, Lots of Visitor Parking, 24 Hr Security at Gate...Ready to Move In Home...Great Opportunity for First Time Buyers/Investors (id:59911)
RE/MAX Gold Realty Inc.
2401 Millstone Drive
Oakville, Ontario
Discover this stunning 4+1 bedroom home on a large corner lot in a quiet street with 2457 Sq. Ft as per the Builder floor plan and basement living area approx.1100 Sq ft. With 9-ft ceilings and an open-concept design, carpet free, this home is filled with natural light, featuring large windows with California shutters. The fenced backyard is an entertainers dream, complete with a spacious professionally finished wooden deck, a gas BBQ hookup, a sprinkler system, and a stamped concrete walkway. The primary suite impresses with two walk-in closets and a luxurious upgraded Jacuzzi tub. The well-appointed eat-in kitchen boasts a breakfast bar and a walkout to the deck, perfect for morning coffee. Enjoy a formal dining room, a spacious family room with a gas fireplace, and a bright living room. A dark oak staircase adds elegance, while the main floor laundry and upgraded garage door enhance convenience. Located in the sought-after West Oaks community of Oakville, this home offers great curb appeal and is close to top-rated schools, highways, the lake, and West Oak Trails. (id:59911)
RE/MAX Aboutowne Realty Corp.
1912 - 349 Rathburn Road W
Mississauga, Ontario
Welcome to this stylish one-bedroom plus den condo, located in the heart of Mississauga's vibrant city center, just steps away from Square One Centre. Perfectly positioned for convenience, this modern gem offers a comfortable urban lifestyle with a multitude of amenities and attractions at your doorstep. The condo boasts a well-appointed 4-piece bathroom, and the den provides a versatile space for an office or extra storage. Included with the unit are owned parking and a locker for added convenience. Residents will have access to fantastic amenities, including a pool, gym, gaming room, party room, and the convenience of concierge service.Visitors can easily find parking, making entertaining a breeze. The condo features numerous upgrades, adding a touch of luxury to your daily living experience. Don't miss the chance to call this outstanding condo your own and enjoy the best of Mississauga's city life. Act quickly before it's gone! (id:59911)
Forest Hill Real Estate Inc.
1801 - 349 Rathburn Road W
Mississauga, Ontario
Grand Mirage Condo In Heart Of Mississauga City Centre. Beautiful 1 Bedroom 1 Bathroom, Natural Lights. Ensuite Laundry. Amenities - Concierge, Gym, Pool, Party/Meeting Room, Visitor Parking, Location Square One Mall, Sheridan College, Transit, Library, Hospital, Parks, Schools. Easy To Access To Hwy 403/QEW/401 To Commute. (id:59911)
RE/MAX Ultimate Realty Inc.
5603 - 30 Shore Breeze Drive
Toronto, Ontario
Welcome To Eau Du Soleil, Great CN TOWER, DOWNTOWN Lake View from 56th Floor, A Modern Waterfront Community In Mimico! Live In This Luxury Condo, 1Br Bedroom With A Great Open Concept Layout. Spacious Balcony To Enjoy Your Million Dollar Views. Luxury Amenities Including Games Room, Saltwater Pool, Lounge, Gym, Yoga & Pilate Studio, Dining Room, Party Room And More! Close To The Gardiner, Ttc & Go Train (id:59911)
Cityscape Real Estate Ltd.
83 James Walker Avenue
Caledon, Ontario
Welcome Home! 83 James Walker, the "Russel" Model, is located in the prestigious Castles of Caledon community in Caledon East. This open concept, executive home with approximately 3,339 sqft of luxuriously appointed finished space, has 4 bedrooms each with its own en-suite bathroom, walk in closet, smooth 10' ceilings (main)and 9' ceilings (basement), 4" hardwood and 13"x13" imported tile throughout, an abundance of natural light, 200 amp electrical service, and much more, including lavish investment in upgrades, a combined living and dining room, and a mudroom connected to a separate basement entrance to an additional 1,406 sqft for you to finish as suits you; in law, income, etc. It must be seen and experienced. Act now because it's one of a kind. (id:59911)
Your Advocates Realty Inc.
17 - 30 Heslop Road
Milton, Ontario
Turn Key, Modern, Renovated 3 bedroom Townhome situated on a quiet family friendly street minutes to all amenities! This recently upgraded, immaculate home has it all! The Chef's Kitchen was renovated in 2024 with quartz counters, soft closing cabinets, gas range stove/oven, premium stainless appliances and backsplash. Loads of Storage! The quartz kitchen island boasts a massive sink with pull down faucet. You will also note Pot Lights and smooth ceilings in this carpet free home boasting true pride of ownership. Large Living Room with Bay Window great for the holidays. Spacious Primary bedroom boasts a wall to wall closet with built in organizer and overlooks the Backyard and Mature Trees. The basement Den is perfect for unwinding with your family after a long day, or you could add a pullout to host guests! The Entertainer's Backyard space was professionally landscaped in 2024. Washer, Dryer and laundry sink 2024. Don't miss out! Must see in person, too much to list! Unbeatable location! Minutes to Great Schools, Parks, Fairgrounds, The Hospital, Sports Centre, The Mall, Luxury Brands at Toronto Premium Outlets, 2 min walk to transit, 6 min drive to the 401, 7 min drive to Go Train, Milton Sports park (id:59911)
Cityscape Real Estate Ltd.
2806 - 430 Square One Drive
Mississauga, Ontario
Stunning, brand new, never-lived-in 2-bedroom, 2-bathroom corner condo in the heart of downtown Mississauga! This spacious 900+ sq ft unit features a large balcony with clear, unobstructed views and is just a short walk to Square One Shopping Centre. With an open-concept layout and floor-to-ceiling windows, the space is bright and airy, offering a modern and expansive feel. The sleek kitchen boasts granite countertops and contemporary cabinetry, ideal for cooking and entertaining. The primary bedroom includes two closets (his & hers) for added convenience. Located near major highways (401, 403, QEW), Mississauga Bus Terminal, Sheridan College, and surrounded by restaurants, bars, and Celebration Square. Enjoy in-suite laundry, internet included, and access to premium amenities including a fitness gym, party room, 24-hour concierge, and more. Includes one parking space and one locker. A perfect rental opportunity in an unbeatable location! (id:59911)
RE/MAX Ultimate Realty Inc.
708 - 55 Speers Road
Oakville, Ontario
Elegant, modern condo with 2 parking spots and south exposure. 9 feet ceiling, upgrades include: laminate floors, center island, stainless steel appliances, smooth ceiling, built in 55 " smart TV, modern lighting, custom made window coverings, locker. Excellent amenities include: concierge, gym, sauna, indoor pool, whirlpool, party room and visitor parking. Walk to bus stop and GO station, shopping, restaurants, park , Lake Ontario. (id:59911)
RE/MAX Professionals Inc.
Main - 5285 Woodhaven Court
Burlington, Ontario
Bright and spacious MAIN level of a detached sidesplit for LEASE! 1400sqft, New Blinds throughout, Freshly painted, Three large bedrooms, one four-piece washroom, laundry, Two parking spaces (one in garage, one on drive), Large front yard included with main level. All located on a quiet court in the southeast Burlington area of Appleby. Burloak Waterfront Park is the main attraction in this neighbourhood, along with quiet streets, top schools, and ample amenities close by. Utilities 70%, No Pets please. **EXTRAS** 70% Utilities to be paid by Tenants. WIFI shared with basement Tenants. (id:59911)
Real Broker Ontario Ltd.
902 West Village Square Unit# 57
London, Ontario
Beautiful sunfilled huge townhome in highly desired neighborhood of north london wiht modern amenities and appeal. The modern design and architecture allows for natural light to flood every room. This 3 storey townhome offers 4 bedrooms and 3.5 bathrooms and a 2 car garage. The main floor has a large bedroom with 3pc ensuite and walk-in closet. The 2nd floor has an open concept design with a large open balcony; a large great room, dining room, and a kitchen with beautiful island, SS appliances, cabinets and quartz countertops - there is a walk-in pantry and powder room. The 3rd floor has a master bedroom with 3pc ensuite, with additional 2 bedroom, bathroom and laundry room. Unfinished basement for extra storage. Close to schools, parks, Western University, with a direct bus route to the campus in approximately 10 minutes, as well as Costco and the Oxford/Wonderland Shopping Centre. A must see. (id:59911)
Century 21 Green Realty Inc
155 Hillcrest Avenue Unit# 704
Mississauga, Ontario
Welcome to this exceptional corner unit offering one of the largest and brightest layouts in the building. This beautifully maintained unit features 2 generously sized bedrooms, a versatile den ideal for a home office, 2 full bathrooms, and a sunlit solarium with unobstructed views. The kitchen is equipped with elegant quartz countertops, valance lighting, and ample cabinetry perfect for everyday living. Ideally located just minutes from Square One Shopping Centre and within walking distance to Cooksville GO Station, top-rated schools, hospitals, public transit. A rare opportunity to own a spacious, well-appointed home in a highly sought-after location. (id:59911)
Sutton Group Realty Experts Inc
227 Southview Road
Barrie, Ontario
***SPRING SPECIAL!***Wow*LOCATION!*LOCATION!*LOCATION!*Fantastic Opportunity To Live In Minet's Point!*5 Minute Walk To The Beach On Lake Simcoe!*Unbelievable Price*Cant Beat This Price For Value*Live In Or Renovate This Charming 3 Bedroom Bungalow*Great Curb Appeal With Long Driveway For Parking Up To 4 Cars & New Metal Roof*Bright & Airy Ambiance With Large Sun-Filled Windows & Laminate Floors*3 Large Bedrooms With A Full 4 Piece Bathroom*Separate Entrance To Basement*Perfect Opportunity To Add Your Personal Touch & Make This Your Home-Sweet-Home*Large Backyard Made For Family Gatherings (Maybe Even A Pool!)... Perfect For Kids Or Your Pet To Run Around & Play*Looking For A New Family To Make This Their Own*A Fantastic Family-Friendly Neighborhood Steps To All Amenities*Easy Access To Hwy 400*Can't Get Better Than This!*Put This Beauty On Your Must-See List Today!* **EXTRAS** *Premium Location*Barrie's Luxurious Waterfront Neighbourhood Amongst $$$ Million Dollar Homes*Close To All Amenities*Don't Miss Out On This Great Opportunity!* (id:59911)
RE/MAX Hallmark Realty Ltd.
9 Bertram Drive
Springwater, Ontario
Top 5 Reasons You Will Love This Home: 1) Fully renovated century year old home blending historic charm with contemporary luxury, featuring four spacious bedrooms, three stylishly updated bathrooms, and exquisite finishes throughout 2) Chefs delight, the kitchen boasts quartz countertops, brand-new stainless-steel appliances, an expansive island with a waterfall edge, and a separate versatile space perfect for a coffee bar or butlers pantry, complete with built-in cabinetry, quartz countertops, and a prep sink 3) Enjoy a grand dining room that retains its historic character with original trim and baseboards, a large living room with a built-in electric fireplace and seamless access to a new wood deck, along with a generous mudroom and laundry room for added convenience 4) Four beautifully updated bedrooms, including a serene primary suite with a private ensuite, while the versatile office space is a light-filled retreat featuring expansive windows that invite natural light, a sophisticated glass door entrance, and a picturesque view of the surrounding landscape, perfect for work, creativity, or relaxation 5) Situated on one of the neighbourhoods largest lots, this home delivers a newly built garage with backyard access, a freshly sodded front lawn, a charming stone patio at the entrance, and extensive updates, including a new roof, furnace, air conditioner, flooring, windows, kitchen, bathrooms, and a brand new paved driveway. 2,847 square feet plus an unfinished basement. Visit our website for more detailed information. *Please note some images have been virtually staged to show the potential of the home. (id:59911)
Faris Team Real Estate
4552 5th Line N
Oro-Medonte, Ontario
Brand new custom dream home on a three-quarter acre estate lot with no neighbours behind you! This luxurious three bedroom executive bungalow is nearing completion and will be ready for occupancy in early fall. Grand interior spaces, 12 foot vaulted ceilings, a generous principal suite and wide open country views will leave you speechless. This home has a very private location just two minutes from the slopes at Mt St Louis -Moonstone, 20 minutes from Barrie, and just over an hour from Pearson Airport. Built by a local builder with more than four decades of experience, and covered by full Tarion warranty. Choose your finishings now! HST is included in the price. (id:59911)
RE/MAX Hallmark Chay Realty
3 - 234 Lockhart Drive
Barrie, Ontario
2500 s.f. in a new building on Lockhart at Huronia. 1 drive in door, great exposure, lots of parking. Could be used for warehouse, storage, manufacturing, home improvement or contractor office and warehouse. New 5 year lease to be negotiated with landlord. (id:59911)
Ed Lowe Limited
4498 Sunnidale Concession Acres
Clearview, Ontario
143.93 Acres Agriculture Farm With 104 Acre Systematically Tiled Land. Out of Greenbelt. Great Soil For Hay And Grain Crops. Spacious 3+1 Bedroom Raised Renovated Bungalow. Finished Basement with Separate Entrance from Garage. Two car attached Garage & Spacious Driveway with 8 car parking space. Income Generating Property with 3 Solar Panels .Farm Currently Tenanted, Tenants Willing To Stay. This Farm Is Only A Few Minutes From Angus and Close To All Amenities. (id:59911)
Homelife Silvercity Realty Inc.
4498 Sunnidale Concession 2 Road
Clearview, Ontario
143.93 Acres Agriculture Farm With 104 Acre Systematically Tiled Land. Out of Greenbelt. Great Soil For Hay And Grain Crops. Spacious 3+1 Bedroom Raised Renovated Bungalow. Finished Basement with Separate Entrance from Garage. Two car attached Garage & Spacious Driveway with 8 car parking space. Income Generating Property, Farm Currently Tenanted, Tenants Willing To Stay. This Farm Is Only A Few Minutes From Angus and Close To All Amenities. (id:59911)
Homelife Silvercity Realty Inc.
A - 1015 Innisfil Beach Road
Innisfil, Ontario
7 commercial/retail units ranging from 503-1,057 sf ft in high demand commercial area on the ground floor of The Alcona, Innisfil's brand new premier 101 suite rental apartment building. Great location, fronting directly onto high traffic Innisfil Beach Road in downtown Alcona. Ideal for retail, professional services, dental or medical, bakery, coffee shop, no exhaust hood capabilities, take out, offices and more. Glass double door entrance with transom. Clear Height up to 12'8" to underside of deck. 14 designated Commercial use surface parking spaces at front of building, 9 parallel parking spaces on Innisfil Beach Road, plus another 9 spaces to the direct east and west of Innisfil Beach Road. Access from St. Paul Road and Edgar Street. Excellent proximity to Hwy 400, schools, library, beach, parks, trails and Lake Simcoe. Disability closers, plumbing, municipal water, energy efficient electric HVAC all roughed in. Tenant pays utilities. (id:59911)
Ed Lowe Limited
107 - 30 Harding Boulevard W
Richmond Hill, Ontario
Welcome to Suite 107 at 30 Harding Blvd W in the highly desirable Dynasty Condos. This rare bright and airy ground floor unit boasts 1,345 sq.ft. of interior space opening onto a large private patio and West facing garden that runs the length of the unit - which also allows for direct access to the unit via the patio. Having been completely renovated 3 years ago including Premium Vinyl floors throughout, the kitchen was opened to the solarium and living/dining rooms creating one large area ideal for entertaining. The kitchen has stainless steel appliances (LG and GE Profile), Corian and Granite counters, Undermount and Cove Lighting and breakfast bar/island with bar seating & Pendant lights. The large solarium has floor to ceiling windows and 2 sliding doors opening onto the patio and manicured gardens. The primary bedroom includes a large walk-In closet and 3-Piece ensuite with glass enclosed shower. A second 4-Piece bathroom, entry foyer and laundry/storage room complete this must-see condo. Amenities in this gated Complex include: Indoor pool, squash court, gym, sauna and party room. Park-Like setting next to Mt. Pleasant Park with 4 tennis courts and aquatic centre. Walking distance to shops, restaurants and public transit. Ideal condo for a retiree or growing family. (id:59911)
Chestnut Park Real Estate Limited
D - 1015 Innisfil Beach Road
Innisfil, Ontario
7 commercial/retail units ranging from 503-1,057 sf ft in high demand commercial area on the ground floor of The Alcona, Innisfil's brand new premier 101 suite rental apartment building. Great location, fronting directly onto high traffic Innisfil Beach Road in downtown Alcona. Ideal for retail, professional services, dental or medical, bakery, coffee shop, no exhaust hood capabilities, take out, offices and more. Glass double door entrance with transom. Clear Height up to 12'8" to underside of deck. 14 designated Commercial use surface parking spaces at front of building, 9 parallel parking spaces on Innisfil Beach Road, plus another 9 spaces to the direct east and west of Innisfil Beach Road. Access from St. Paul Road and Edgar Street. Excellent proximity to Hwy 400, schools, library, beach, parks, trails and Lake Simcoe. Disability closers, plumbing, municipal water, energy efficient electric HVAC all roughed in. Tenant pays utilities. (id:59911)
Ed Lowe Limited
3703 - 950 Portage Parkway
Vaughan, Ontario
Available for Lease from June 1st - This Unit with Modern Finishes is a Must See ! Featuring a Very Practical and Split Bedroom Layout with Tons of Upgrades: 9ft Ceilings, Laminate Floors, Oversized Windows, Modern Kitchen, Built-In Appliances and Two Full Bathrooms. Enjoy the Spacious Balcony and Views 37th Level while Enjoying Tons of Natural Light from the SE Exposure. Enjoy the Convenience of Being Steps to the VMC Subway Station. Minutes to 400/407, Bus Terminal, York University, Shops, Restaurants and Much More !!! (id:59911)
First Class Realty Inc.
1951 Swan Street
Innisfil, Ontario
Welcome to 1951 Swan St, Innisfil! This stunning 4+2 bedroom, 4 washroom home offers the perfect blend of comfort and convenience. Boasting a spacious and functional layout, the main level features a bright and airy living space with modern finishes throughout. The well-appointed kitchen includes stainless steel appliances, ample cabinetry, and a walkout to the backyard ideal for entertaining. The walk-out basement apartment offers a fantastic opportunity for rental income or multi-generational living, complete with a separate entrance, a full kitchen, and a comfortable living area. Located in a desirable neighborhood close to schools, parks, shopping, and just minutes from the waterfront. This is a must-see book your private showing today! (id:59911)
RE/MAX Hallmark Realty Ltd.
1691 Corsal Court
Innisfil, Ontario
Price to sell ! beautiful Detached house 3437 sq feet in new Belle Shores Community by Zancors Homes 4 bedrooms with 4 washrooms with special feature for the kitchen with white cabinets and quartz counter top with the center island , Den and living room ,family room with the gas fireplace . Primary bed room with 5 Pc ensuite and closets . Main floor has ceramic and hardwood flooring .. Minutes Away from the beach, Shopping, country club and Marina. 9 feet at the main level , WALKOUT BASEMENT, 9 FEET BASEMENT CELING, MORE NUMBERS OF WINDOWS,VACANT BRAND NEW HOME WITH TARION WARRANTY ,NO SIDEWALK. (id:59911)
King Realty Inc.
86 Quaker Ridge Road
Vaughan, Ontario
Beautiful spacious and well maintained 5 level back split house in the Glen Shield neighborhood. Family room with walkout to a spacious backyard, suitable for multi families with separate entrance and area with extra bedrooms in lower and basement. The eat in kitchen w/ Stainless steel appliances, ceramic flooring, Mosaic Backsplash, granite countertop. Close to school, parks, public transit and shopping center. Fully renovated upper level bathroom(2025), partially updated lower level bathroom(2024), main and upper level new Paint (2025) High rental income potential makes this property more available to buy (id:59911)
Mehome Realty (Ontario) Inc.
G1 - 64 Queen Street
New Tecumseth, Ontario
Discover this spacious and well-maintained 1,092 sq. ft. ground-level condo, located in a tranquil building overlooking a lush conservation area and just a stones throw from the Trans Canada Trail. This 2-bedroom, 2-bathroom unit offers a peaceful retreat in a quiet, private setting, perfect for those seeking a comfortable, low-maintenance lifestyle. Cozy, intimate, yet spacious, with 9.5' ceilings, with pot lights throughout the living area. The open floor plan maximizes the space, offering plenty of room for both relaxing & entertaining.The kitchen is well-equipped with ample counter space and cabinetry, perfect for preparing meals or hosting small gatherings. The primary bedroom is spacious, featuring a walk-in closet and its own ensuite bathroom. The second bedroom can serve as a guest room, home office or den, with a second full bathroom nearby for added convenience.While the unit itself doesn't have direct views, the building's location offers a serene setting with scenic views of the conservation area, perfect for those who appreciate peace and nature. Step outside to explore the Trans Canada Trail or enjoy the natural surroundings right at your doorstep. All your everyday shopping needs are conveniently located within 100 meters of your home. This condo combines privacy, comfort, and a nature-filled environment, all while being conveniently located near shops, restaurants, parks, and transit. If you're looking for a low-maintenance home in a peaceful and picturesque location, this condo is the perfect fit. Schedule a viewing today to see all this home has to offer! **EXTRAS** Reverse osmosis in kitchen, zebra blinds throughout, with remote control in living room, water softener. (id:59911)
Royal LePage Your Community Realty
28 Dekker Street
Adjala-Tosorontio, Ontario
This beautifully updated raised bungalow offers an impressive 3,600 sq. ft. of total living space, perfectly designed for family life or multi-generational living. With a finished lower level that provides extra privacy and flexibility, there's room for everyone to spread out in comfort. Step into the open-concept main floor, where hardwood floors and a bright, modern kitchen with quartz countertops set the stage for everyday living and entertaining. The kitchen flows seamlessly onto a back deck overlooking the pool, a perfect spot to relax while the kids, grandkids or pets enjoy the spacious fenced yard. You'll find three generous bedrooms on the main level, plus an additional bedroom downstairs, along with three full bathrooms and two cozy gas fireplaces to keep things warm and inviting. Enjoy the convenience of inside access from the 2 car garage. Whether you're upsizing, accommodating extended family, or simply craving more room to breathe, this home delivers the space, layout, and lifestyle you've been searching for. (id:59911)
Coldwell Banker Ronan Realty
8 Nathan Avenue
Whitby, Ontario
Incredible 5+2 bedroom family home features a LEGAL basement apartment & backyard oasis with stunning saltwater POOL & SPA! Spacious floor plan offering over 3,000 sq ft plus legal basement apartment complete with full kitchen, living room, bedroom + den, above grade windows, 3pc bath & plenty of storage space! Convenient mud room with garage access, separate side access & entry to the basement apartment! The inviting foyer leads you through to the impressive formal living room with soaring cathedral ceilings. Separate formal dining room with french doors & coffered ceilings. Gourmet kitchen with granite counters (2018), granite backsplash, breakfast bar, chefs desk, pantry, stainless steel appliance including gas range & generous breakfast area with walk-out to the pool! Open concept family room with gas fireplace, elegant barn board wall & backyard views. Upstairs offers 5 generous bedrooms including the primary retreat complete with walk-in closet & spa like 5pc ensuite with corner soaker tub. This property was designed for entertaining with a spectacular backyard oasis (2019) featuring 14x28 ft inground saltwater pool with 8x8 spill over 3 season spa, gas bbq line, huge interlock patio & elegant hardtop timber gazebo with bar. Situated on one of Brooklin's most sought after streets, steps to schools, parks, downtown shops & easy 407 access for commuters! (id:59911)
Tanya Tierney Team Realty Inc.
1508 - 1470 Midland Avenue
Toronto, Ontario
Welcome to your future home - a beautifully maintained corner unit offering over 1,100 square feet of bright, open living space that perfectly balances comfort and convenience. This spacious 2-bedroom, 2 full-bathroom condo is flooded with natural light throughout the day thanks to its prime corner positioning, creating a warm and inviting atmosphere from the moment you walk in. The open concept layout seamlessly connects the dining and living room areas, ideal for both everyday living and entertaining. Enjoy peace of mind knowing that your maintenance fees cover all utilities, making monthly budgeting a breeze. With a dedicated parking spot, 24-hour concierge, and ample visitor parking, every aspect of this building is designed for ease and accessibility. Located just seconds from an express bus stop with direct service to Kennedy Station, commuting is effortless. You'll also love being minutes away from Scarborough Town Centre, giving you access to premier shopping, dining, and entertainment. Plus, this location is within walking distance to multiple places of worship, making it perfect for those who value community and spiritual connection. Whether you're a first-time homebuyer, downsizer, or simply looking for a spacious and well-connected urban retreat, this condo checks all the boxes. Don't miss out on a rare opportunity to own a corner unit that offers size, light, convenience, and incredible value in one of Scarborough's most desirable and transit-friendly pockets. (id:59911)
Century 21 Signature Service
688 Gerrard Street
Toronto, Ontario
Hot Location and busy area. Apartment and Retail combine. Good opportunity for Restaurant and Family Operation. The Main Floor part Equipped Kitchen Restaurant. Separate Entrances. The Second Floor With Apartment: 2 Bedroom, 1 Washroom, Living And Kitchen. Cross street School, very staple customers' source, close to High Way and transportation. Basement with 2 washrooms and walk-in freezer. 2 water tanks separate tanks for each floor. (id:59911)
Nu Stream Realty (Toronto) Inc.
1280 Andover Drive
Oshawa, Ontario
A True Pride of Ownership in Desirable Eastdale! Welcome to this beautifully maintained detached home, offering 3+1 bedrooms and 3 bathrooms, located in one of Eastdale's most sought-after neighborhoods. From its thoughtful upgrades to its warm, inviting layout, this home is ready to impress .The heart of the home is the modern kitchen (2015), showcasing quartz countertops, a granite composite double sink, and sleek finishes perfect for everyday living and entertaining. The living room features elegant crown moulding, while the sunken family room provides a cozy retreat with vaulted ceilings, a gas fireplace, and walkout access to the private backyard. Enjoy peace of mind with numerous upgrades, including :Updated kitchen (2015),High-efficiency HVAC system (2019),Roof replacement (2011),Renovated bathrooms. The fully finished basement adds valuable living space, complete with a separate bedroom, spacious recreation area, and ample storage ideal for a home office, guest suite, or multi-generational living. Step outside to a generously sized backyard featuring interlocking stonework perfect for entertaining or enjoying quiet evenings. All this, just minutes from schools, shopping, major highways, and everyday conveniences. Don't miss this rare opportunity book your private showing today and experience the charm of this exceptional home! (id:59911)
RE/MAX Realty Services Inc.
736 Hillview Crescent
Pickering, Ontario
Stunning custom-built home with 5,115 sq ft, featuring a blend of brick, stone, and stucco. Includes a finished basement apartment with a separate entrance perfect for rental! Enjoy spacious living, dining, and family rooms, plus a large eat-in kitchen with a pantry and big island. A Juliette balcony connects the living/dining area, and modern glass stair railings add style. The family room overlooks the backyard, and bedrooms 2 and 3 share a 5-piece semi ensuite. Luxury finishes include granite/marble countertops, hardwood floors, marble bathrooms, and skylights. The house is lit with pot lights and has patio slabs all around. Just 40 minutes to downtown Toronto via GO, with a bus stop across the street and quick access to Hwy 401. Minutes from the waterfront, Lake Ontario, French mans Bay Marina, beaches, and trails. Friendly neighborhood close to shopping, groceries, restaurants, banks, and more! (id:59911)
Century 21 Leading Edge Realty Inc.
1107 - 160 Alton Towers Circle
Toronto, Ontario
Well-Kept Condominium Apartment in Well-Managed Condominium Complex with Good Facilities & Concierge Security, High Floor East Exposure, Unobstructed View Overlooking Treed Park, Ceramic Foyer Thru Granite Kitchen, Laminate Flooring Thruout Most Principal Rooms, Living/Dining Room Walk-Out Solarium, 2 Bedroom & 2 Bathroom, Open Concept Practical Layout, Plenty of Windows. (id:59911)
Century 21 King's Quay Real Estate Inc.
1107 - 160 Alton Towers Circle
Toronto, Ontario
Well-Kept Condominium Apartment in Well-Managed Condominium Complex with Good Facilities & Concierge Security, High Floor East Exposure, Unobstructed View Overlooking Treed Park, Ceramic Foyer Thru Granite Kitchen, Laminate Flooring Thruout Most Principal Rooms, Living/Dining Room Walk-Out Solarium, 2 Bedroom & 2 Bathroom, Open Concept Practical Layout, Plenty of Windows. (id:59911)
Century 21 King's Quay Real Estate Inc.
783 Scarborough Golfclub Road
Toronto, Ontario
Bright beautiful bungalow in desirable location with 3 bedrooms with 1 full bathroom and half bathrooms. Main floor only for rent with 1 parking. Close to everything you need, transit, 5min to centennial college, 401, supermarkets, malls schools, banks. Nice family neighborhood, on a spacious & mature lot is ready to move in & enjoy. TTC, go train, parks, hospital, schools, U of T Scarborough Campus. (id:59911)
Homelife Top Star Realty Inc.
A - 1877a Lawrence Avenue E
Toronto, Ontario
Spacious 2 Bedroom Apartment Located In The Wexford Neighbourhood With Ensuite Laundry. Living Room can be used as bedroom as well. Steps Away From The Ttc, Shopping, Amazing Schools, Places Of Worship, And Much More. Minutes Away From The Dvp & 401. Students & New Immigrants Welcome! (id:59911)
Ipro Realty Ltd.
1410 - 181 Bedford Road
Toronto, Ontario
Experience the pinnacle of luxury living in this stunning condominium located in the prestigious Annex-Yorkville area. This bright and modern suite features two bedrooms and two bathrooms, complemented by an unobstructed west-facing panoramic view. Enjoy a spacious 137-square-foot balcony, sleek laminate flooring throughout, and elegant 9-foot smooth ceilings. Ideally situated in a vibrant neighborhood, you will have TTC access at your doorstep and be just steps away from Yorkville, St. George and Dupont stations, the University of Toronto, the Royal Ontario Museum, upscale shopping, and fine dining establishments. (id:59911)
King Realty Inc.
2807 - 2221 Yonge Street
Toronto, Ontario
Look No Further! Fantastic & Caring Landlord - Bright & Spacious 1 Bedroom Unit - Athens Model - 423 Sq. Ft. Interior Living Space W/ An Expansive 154 Sq. Ft South Facing Terrace. Black Out Bedroom Blinds + Living Rm Blinds. 9' Ceilings & Upscale, Modern Finishes Throughout The Bright South Facing Space. 24 Hr Concierge & Amenities, Steps To Ttc, Fitness Room, Sauna, Rooftop Terrace & More. (id:59911)
Power 7 Realty
213 - 77 Mcmurrich Street
Toronto, Ontario
Welcome to 77 McMurrich St - A Stunning Midtown New York Style Boutique Condo that has been meticulously reimagined and embodies sophisticated urban living in the heart of Toronto. This exceptional unit exceeds all expectations with its superb renovations and high-end finishes, creating a luxurious yet inviting atmosphere. Key Features include the Renovated Gourmet Kitchen: The chefs kitchen boasts an oversized quartz center island with a striking waterfall countertop, perfect for culinary enthusiasts and entertaining guests. A New Elegant Bathroom: Step into a spa-like retreat featuring gorgeous glass tiles, a towel warmer, exquisite glass shower doors with black accents, a rain shower head, multiple spray jets, and a new Toto toilet. Thoughtful Design: Enjoy wall-to-wall custom wood built-ins in both the living room and the den/office, providing ample storage and display space. This condo is equipped with upgraded new electrical systems, pot lights, a new heat pump, and engineered hardwood floors throughout, enhancing both functionality and style. The living room features an electric fireplace, built-in display shelving, and cupboards, while the office includes a built-in desk for a seamless work-from-home experience. French doors lead to a south-facing balcony, perfect for outdoor relaxation. With nine-foot ceilings, this suite feels airy and expansive, offering a serene retreat from the hustle and bustle of the city. Nestled in a quiet enclave yet just steps from Yorkville, you'll have walkable access to Toronto's finest restaurants, shops, and public transit (TTC) Rosedale subway and Ramsden Park. This is truly a one-of-a-kind opportunity in a coveted location. Don't miss your chance to own this spectacular condo that combines modern luxury with urban convenience. (id:59911)
Harvey Kalles Real Estate Ltd.
206 - 200 Keewatin Avenue
Toronto, Ontario
Welcome to this stunning 1+1 bedroom suite in the exclusive Keewatin community - Midtown's hottest new boutique building - where modern luxury meets natural tranquility. Offering 867 square feet of refined living space, this beautiful home is nestled on a tree-lined corner in Midtown Toronto. A private terrace extends your living space outdoors, perfect for relaxing or entertaining. The open-concept layout and floor-to-ceiling windows create a seamless flow, filling the suite with abundant natural light. Keewatin's bold contemporary architecture perfectly complements the charm of the vibrant Yonge & Eglinton neighbourhood. With Sherwood Park, top schools, and a lively dining scene just moments away, urban living has never felt so effortless. Plus, with the upcoming Eglinton Crosstown LRT, you'll enjoy even greater connectivity to the heart of the city. (id:59911)
Psr
270 Fisherville Road
Toronto, Ontario
A Beautiful Family Home On An Extra Wide And Deep Lot (55 By 135 !!!) In Prestigious Neighborhood. Finished Basement With Kitchen, Bathroom, Two Bedrooms And Separate Entrance. Steps From Park, Places Of Worship And Shopping. (id:59911)
Sutton Group-Admiral Realty Inc.
503 - 20 Joe Shuster Way
Toronto, Ontario
Fuzion Condos--Beautiful One Bedroom With Parking And Locker--Open Concept--Modern--Floor To Ceiling Windows Provide Abundance Of Natural Light--Modern Kitchen W. Stainless Steel Appliances--Granite Counter Top--Backsplash--Laminate Thru Out--Steps To Both Queen & King St West--Steps To TTC--Gardiner Hwy--Liberty Village--24Hr Metro--Lcbo--Beer Store--Shops--Restaurants--And Everything And Anything You Need.***Pet-friendly building across from a designated dog park (id:59911)
Cityscape Real Estate Ltd.
2 Mary Street
Brockton, Ontario
Here it is, a 4-unit multi-family residential building located just a short drive from downtown Walkerton. Perfect for investors or owner-occupants, this property offers a great combination of modern upgrades and convenient amenities. Three of the four units were completely renovated in 2020, showcasing updated kitchens, bathrooms, flooring, and fixtures that appeal to todays tenants. Each unit features its own hydro meter, allowing tenants to directly manage their utility usage, while heat and water are included in the rent for added convenience. The building is efficiently heated by a natural gas hot water boiler, providing reliable warmth during the colder months. On-site parking is available for tenants, making daily commutes and visits easy and hassle-free. Whether you're looking to expand your investment portfolio or find a multi-family property with recent upgrades and strong rental potential, this Walkerton-area building offers excellent value and opportunity. Schedule a viewing with your Realtor today! (id:59911)
RE/MAX Grey Bruce Realty Inc.
0 Bobcaygeon Road
Minden Hills, Ontario
Beautiful Building lot located on the corner of Bobcaygeon Road and Hwy #118 - 5.93 acres - 406ft on Hwy #118 - 787ft on Bobcaygeon Road. Picturesque pond with nice building locations on east side of pond - This property is off grid but offers year round road service and cell service - Close to 1000's acres of Crown Land. (id:59911)
RE/MAX Professionals North
67 Birchwood Street
Chatham, Ontario
For more info on this property, please click the Brochure button below. Discover this exquisite custom-built ranch-style home, offering a total of 2,714 square feet of meticulously designed living space. Built in 2013, this property combines modern conveniences with luxurious finishes. Spacious Layout: This 1-story home includes 4 generously sized beds & 3 full baths, with an open concept design that enhances the flow and functionality of the living spaces. High Ceilings: Enjoy 9-foot ceilings on both the main floor and the fully finished basement, creating an airy & expansive ambiance. Gourmet Kitchen: The large kitchen boasts granite countertops, a pantry, and high-end finishes. Hardwood Floors: Solid hardwood flooring throughout the main floor adds elegance and durability. Master Suite: The master bedroom includes a walk-in closet and a luxurious ensuite bathroom with a curbless glass shower. Deck and Trellis: Step outside to a stunning deck complete with a cedar trellis, offering a private space to enjoy the outdoors. 10kW Solar System: equipped with a paid-in-full solar system, potentially reducing utility costs. Double Garage: The oversized 2-car garage features 11.5 ft ceilings, ample storage, and room for a workshop. This home is truly one-of-a-kind, with thoughtful design elements and premium upgrades you won’t find in other properties. From its potentially income-generating solar system to its luxurious finishes, every detail has been considered. (id:59911)
Easy List Realty Ltd.
