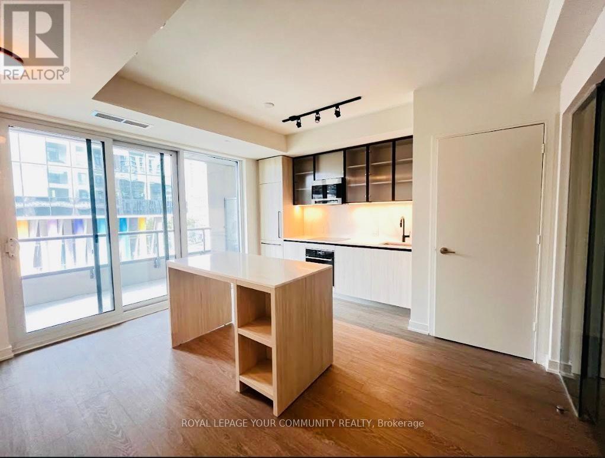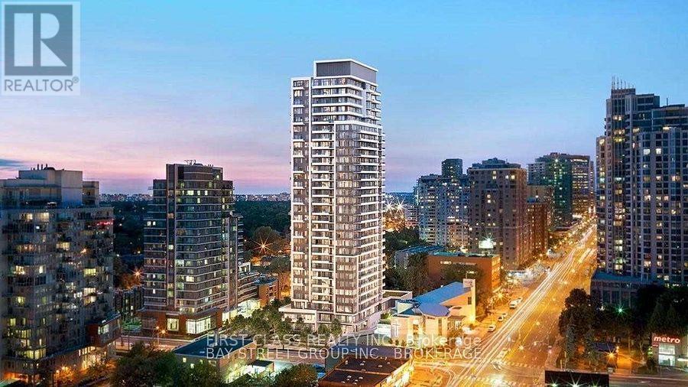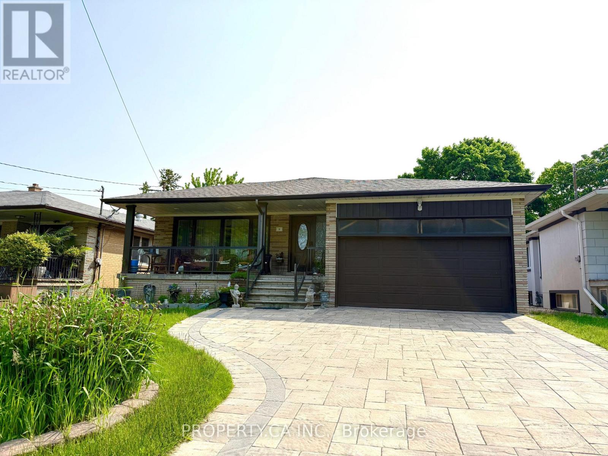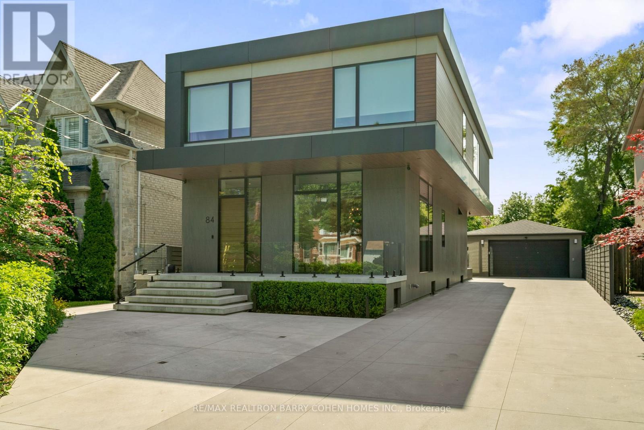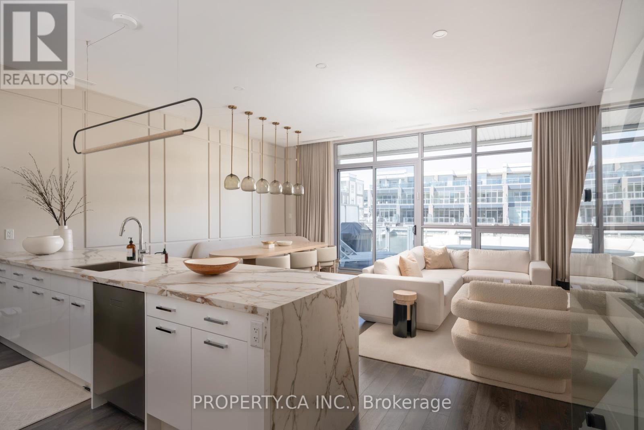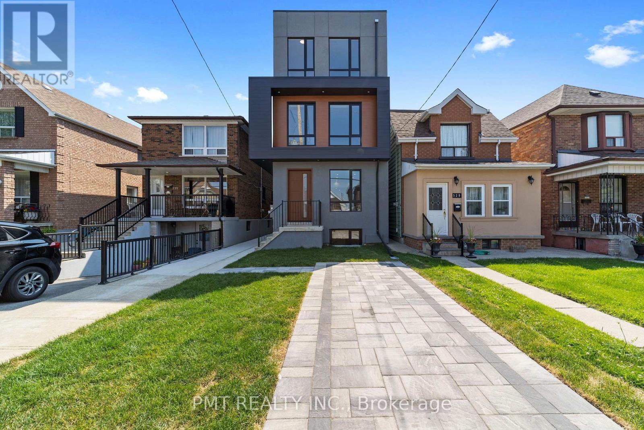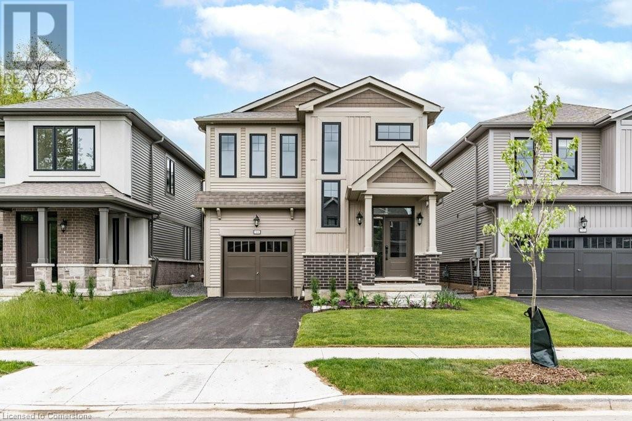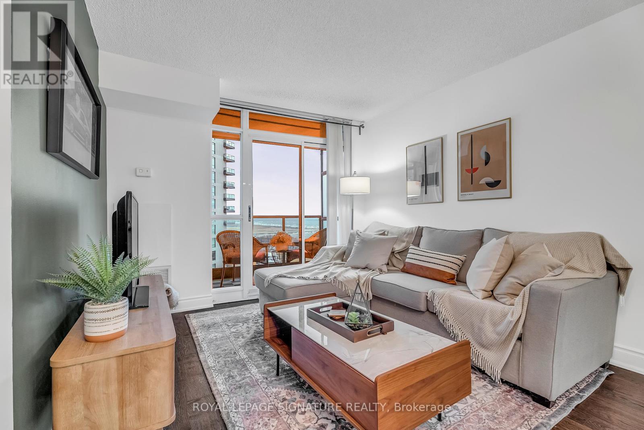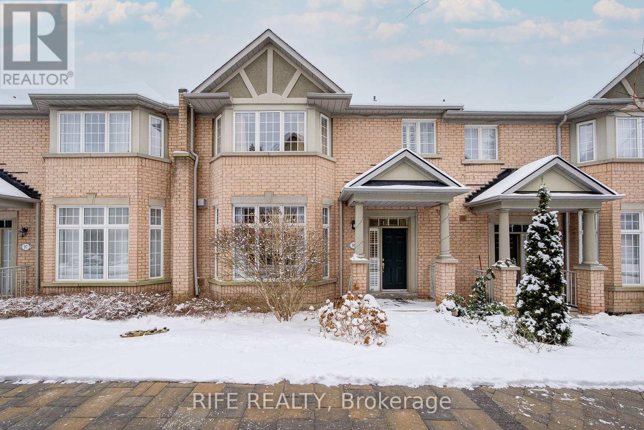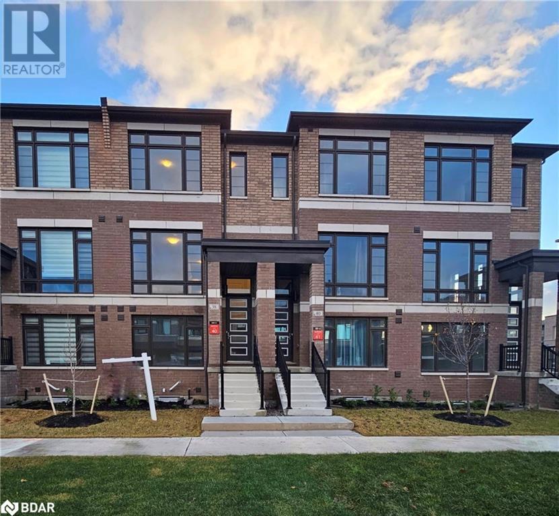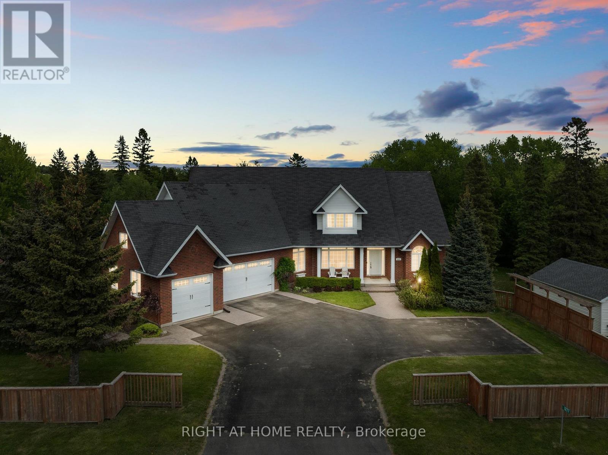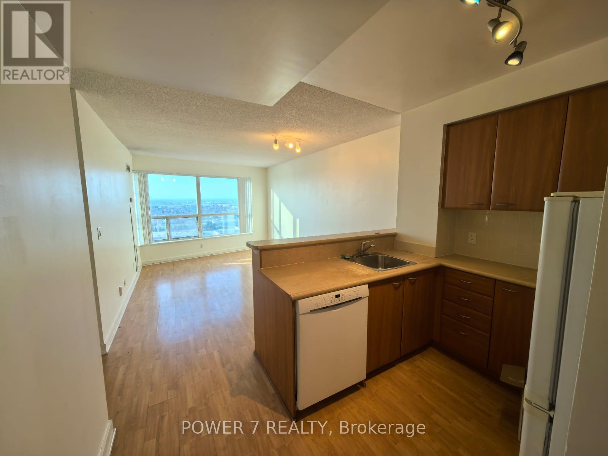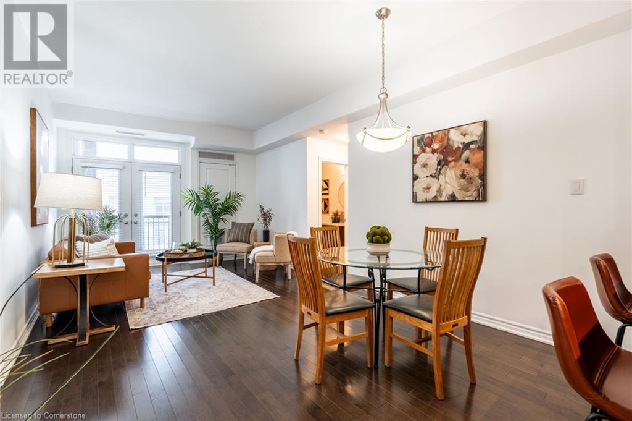27 Roywood Street
Kitchener, Ontario
Welcome to your dream home! This only two year old townhouse is now available for lease, offering the perfect blend of modern comfort and convenient amenities. With 3 bedrooms and 3.5 bathrooms, this spacious residence includes a finished walkout basement complete with an additional full washroom for added convenience.Located in a prime area, this townhouse is in close proximity to schools, public transportation, highways, and grocery stores, ensuring that you have everything you need at your fingertips. The convenience extends to parking with two dedicated spaces – one in the garage and another on the driveway.Step into a home equipped with new appliances, ensuring that your daily tasks are not only easy but also enjoyable. The interior is adorned with stylish Zebra blinds, adding a touch of sophistication to every room. Don't miss out on the opportunity to lease this fantastic home! Schedule a viewing today and make this 2 year old townhouse your next residence. (id:59911)
Century 21 Right Time Real Estate Inc.
372 Crofters Road
Vaughan, Ontario
*Wow*Absolutely Stunning & Totally Custom Renovated*Located On A Premium Corner Lot With Walkout Basement Apartment*This Home Is The Ultimate Combination of Modern Style, Space & Sophistication*A Rare Find!*Luxurious Custom Living Space Featuring a Breathtaking Grand Cathedral Ceiling Foyer & Beautifully Designed Open Concept Layout Perfect For Entertaining Family & Friends*Every Inch of This Home Has Been Thoughtfully Upgraded With High-End, Custom Finishes Including Wide-Plank Hardwood Flooring, Crown Mouldings, Smooth Ceilings & Pot Lights*Enjoy Cozy Evenings By The Gas Fireplace or Cook Up A Storm In The Gorgeous Custom-Designed Gourmet Chef's Kitchen Complete With Stainless Steel Appliances, Gas Stove, Built-In Wall Oven, Matching Quartz Countertops & Backsplash, Centre Island, Built-In Quartz Dining Table, Bay Windows & Walk-Out To A Massive Deck with Gazebo... Perfect For Outdoor Entertaining*The Magnificent Primary Retreat Boasts His & Hers Walk-In Closets & a Luxurious 5 Piece Spa Ensuite With Double Vanities, Floating Soaker Tub & Glass Shower*The Professionally Finished Walkout Basement Apartment Offers A Full Kitchen, Bedroom, Bathroom, Recreation Room, and Separate Entrance Perfect For Kids, Teens, Nanny Suite, In-Laws, or Rental Income!*Truly One-of-a-Kind Custom Renovated Top to Bottom!*Don't Miss it!* (id:59911)
RE/MAX Hallmark Realty Ltd.
304 - 425 Front Street E
Toronto, Ontario
Priced to sell ! welcome to Canary House unit 304! A well-managed, low-fee 1+1 bedroom, 1 bathroom. unit offers a seamless open-concept design with a 93 sqft Balcony to the North View perfect for relaxing and entertaining and a Den which can be used for your office desk, in the Prime Location of The Distillery District , one of Toronto's most sought-after neighborhoods, just steps from boutique shops, trendy restaurants, world-class entertainment, and the charm of the historic Distillery District. Enjoy the energy of downtown while being moments away from Corktown Commons, Lake Ontario, Cherry Beach, and the scenic waterfront trails. Effortless Connectivity & Urban Convenience With Queen & King Streets, TTC access, and major highways (DVP & Gardiner Expressway) at your doorstep. High speed Internet included in the maintenance fees. Concierge, BBQ Permitted and Dining Room, Visitor parking, Media Room, Gym, Party Room, Rooftop Deck, Library, Rec Room, Firepit, Pet Spa Available. This is more than just a home , it's a lifestyle. Don't miss your chance to own a piece of Toronto's vibrant east end. Unit has a nice tenant . (id:59911)
Royal LePage Your Community Realty
508 - 75 Canterbury Place
Toronto, Ontario
Welcome to your New Home! Beautiful One Bedroom One Bath Suite. Ideal for student or working professional. Modern open concept kitchen with built-in appliances with soft-close cabinets. Spacious bedroom with large windows. The building offers an impressive array of amenities, including a 24-hour concierge, a fully equipped fitness centre and other activities. A combination of comfort, practicality and unparalleled convenience. Located in the Heart of North York, Steps to Yonge Street, TTC/Subway station, Shopping Centre, Grocery Store, Restaurants, Banks, and Cinema. Close to HWY 401 & 404. Basic furniture can be provided. (id:59911)
First Class Realty Inc.
Bsmt - 19 Terrydale Drive
Toronto, Ontario
Welcome to this bright and well-maintained basement studio apartment, located just off Dufferin and Finch. This spacious unit features a private separate entrance and includes access to the backyard, providing a comfortable and quiet outdoor space to enjoy. The apartment comes fully furnished, including a 55" smart TV, making it a convenient and move-in-ready home. All utilities and high-speed internet are included, offering stress-free living with no extra monthly costs. Situated, just steps from public transit and close to G. Ross Lord Park, York University, Yorkdale Shopping Centre, and a wide selection of shops, restaurants, and other amenities. This is the perfect living space for students or professionals seeking comfort, privacy, and convenience in a prime North York location. ALL UTILITIES, INTERNET, FURNITURE, 55 INCH SMART TV INCLUDED. (id:59911)
Property.ca Inc.
802 - 715 Don Mills Road
Toronto, Ontario
Beautiful, Bright and Spacious Move in Ready 2 Br Condo in a Prime Location. Very Well Maintained Unit with Open & Spacious Layout. 2 Big Bedrooms. Large Updated Kitchen With Granite Countertops and Backsplash. Big Dining Area. Many Updates over Last Few Years Including Laminate Flooring, Bathrooms With Custom Vanities, Custom Closet & Laundry. 1 Parking and 1 Locker Included. Very Central Location Surrounded By Green Spaces, Big Box Stores, Restaurants, Schools And More. Minutes To Aga Khan Museum, Ont Science Centre, Crosstown Eglinton Transit Line. All utilities, cable and internet included in Maintenance fees. Fridge, Stove, Dishwasher, Washer and Dryer. Building Amenities Include: Indoor Swimming Pool, Exercise Room, Sauna, Bike Storage, Gym, Party Room. Amenities Include Indoor Swimming Pool, Exercise Room, Sauna, Bike Storage, Gym, Party Room. (id:59911)
Newgen Realty Experts
84 Brookview Drive
Toronto, Ontario
Welcome To 84 Brookview Drive, A Stunning Depiction Of Modern Elegance & Smart Home Innovation In The Heart Of Lawrence Manor. This "Builders Own" Masterpiece, Built In 2017 Exudes Meticulous Attention To Detail &Offers The Perfect Blend Of Sophistication, Comfort, & Cutting-Edge Technology. From The Moment You Arrive, Thoughtful Upgrades Set This Home Apart. Enjoy Winter Worry-Free With A Snow Melting System For The Driveway, Front Porch, Steps, Rear Terrace, &Hot Tub Walkway. Inside, State-Of-The-Art Smart Home Automation Ensures Effortless Living, Including Automated Blinds, A Vantage Lighting System For Custom Ambiance, & A Premium Sonos Surround Sound System Throughout. Designed With Soaring 10-Foot Ceilings On The Main Level & 9-Foot Ceilings Upstairs, This Home Features Exquisite Handcrafted Millwork & A Chef-Inspired Kitchen Outfitted With Top-Of-The-Line Miele &Sub-Zero Appl. & B/I Appliance Garage. The Luxurious Primary Suite With Oversized Walk-In Closet, Spa-Like Bath With Heated Floors, Jetted Soaking Tub With Built-In TV, & A Custom Vanity Table Make This Space Ideal For Relaxation &Comfort. Upper/Lower Level Laundry, Oversized Skylight, Convenient Mudroom With Custom B/Is On Main With Heated Floors. The Finished Lower Level Offers Exceptional Versatility With A Large Recreation Room, Two Bedrooms, Built-In Storage, Bathroom, Laundry, & A Kitchenette Ideal For Extended Family, Guests Or Nannys Quarters. Expansive Floor-To-Ceiling Euro Style Doors Open To A Private Backyard Oasis, Showcasing A Custom Concrete Pool By Todd Pools With Electric Cover, Hot Tub With Heated Surround, Shade Canopy, Radiant Heaters, Outdoor TV, & Retractable Awnings Perfect For Entertaining Year-Round. Newly Redone Rear Deck With Composite Decking. The Property Is Outfitted With An Oversized Heated Detached Garage & Ample Storage. Steps From Shops, Restaurants, Public Transit, & Close Proximity To Some Of Toronto's Most Renowned Private & Public Schools. (id:59911)
RE/MAX Realtron Barry Cohen Homes Inc.
3651 Ferretti Court
Innisfil, Ontario
Welcome to 3651 Ferretti Crt! Waterfront Luxury at Its Finest. Experience resort-style living in this fully furnished, impeccably remodeled 3-storey townhouse located in the exclusive Ferretti Island enclave at Friday Harbour Resort. This rare offering features 3 spacious bedrooms and 4 spa-inspired bathrooms, delivering the ultimate in comfort and sophistication.Step inside to discover a stunning open-concept layout, thoughtfully designed with custom-built furnishings and lavish finishes throughout. The heart of the home is a chef's dream: a bespoke kitchen equipped with top-tier stainless steel appliances, porcelain countertops, and seamless flow into the main living and dining areas. Expansive terraces on every level invite you to enjoy indoor-outdoor living with breathtaking lake views as your everyday backdrop. Whether you're sipping morning coffee or hosting summer soirées, every space is designed to impress. Wake up to the tranquil sounds of water and enjoy the luxury of your own private boat slip with direct access to Lake Simcoe. Entertain on your spacious waterfront deck or explore the array of resort amenities including a world-class marina, championship golf course, scenic nature trails, and the vibrant boardwalk filled with dining and entertainment options. Just bring your suitcase and get ready for an incredible summer, lake side! This exceptional home is ready for you to move in and make every season unforgettable. Resort living starts now! (id:59911)
Property.ca Inc.
2fm - 531 Delaware Avenue N
Toronto, Ontario
Welcome to 531 Delaware Avenue North! This beautifully maintained 2-bedroom, 2-bathroom top-floor suite offers an abundance of natural light, modern finishes, and thoughtful design throughout. The expansive primary bedroom features a walk-in closet and a private 3-piece ensuite. Enjoy ample storage with generous closet space in every room. Situated just steps from the vibrant and ever-evolving Geary Avenue corridor, you're moments away from local favourites like Parallel, Famiglia Baldassarre, Nova Era, Gaucho Pie Co., and many more. Quick access to TTC transit, Wallace Emerson Community Centre, and just 12 minutes to Dupont Station or 15 minutes to Christie Pits Park. Conveniently close to groceries and everyday essentials. Professionally managed for a seamless rental experience. A must-see for tenants seeking comfort, style, and location. (id:59911)
Pmt Realty Inc.
76 Deerchase Circle
Vaughan, Ontario
*Wow*Gorgeous, Gorgeous, Gorgeous Custom-Built Estate Nestled in the Prestigious Islington Woods*Welcome to the Crown Jewel of Deerchase Circle Renowned for its Collection of Luxurious Homes That Blend Sophisticated Design with Natural Beauty*This Stately 4 Bedroom, 6 Bathroom Executive Residence Offers Over 5300 Sqft Above Grade, A Walkout Basement, Resort-Style Backyard & A Rare Main-Floor Private 1 Bedroom Apartment Perfect For Extended Family or Guests*The Majestic Curb Appeal Captivates With a Long Interlocked Driveway, Lush Manicured Gardens, Mature Trees, 3 Car Garage & Stone Exterior*Designed For Both Grand Entertaining & Serene Everyday Living, This Home Masterfully Blends Timeless Architecture With Upscale Modern Comforts*Step into a Breathtaking Foyer with Soaring Cathedral Ceilings, a Floating Staircase & Rich Hardwood Flooring that Flows Seamlessly Throughout*The Custom Gourmet Chef's Kitchen is a True Showpiece Featuring Top-of-the-Line Stainless Steel Appliances, Granite Countertops, Custom Backsplash, Center Island, Breakfast Bar & Walkout Balcony Overlooking Your Private Backyard Oasis*The Lavish Primary Suite is a Retreat Unto Itself Complete with a Gas Fireplace, Walk-in Closet & 7-piece Spa-inspired Ensuite Featuring Double Vanities & a Whirlpool Soaker Tub*Each Additional Bedroom Offers Ample Space & Access to Bathrooms*Professionally Finished Walkout Basement Offers a Large Recreation Room, Full Kitchen & Bathroom*Step Outside To Your Own Private Resort with a Saltwater Inground Pool, Stone Patio & Built-in BBQ that Provide Unmatched Privacy*Close To High Ranking Schools, Parks, Longo's, Al Palladini Recreation Centre, Farmer's Market & Pierre Berton Library*Minutes To Vaughan Mills Mall, Hospital, Hwys 400, 407 & 427*This Is Luxury Living At Its Finest!*Put This Beauty On Your Must-See List Today!* (id:59911)
RE/MAX Hallmark Realty Ltd.
94 Marion Street
Mount Hope, Ontario
Welcome to this newly built Branthaven home, nestled in the highly sought-after Mount Hope neighbourhood. Offering over 2,000 square feet of beautifully finished living space, plus a full, unfinished basement with in-law suite potential, this home is larger than it appears and loaded with upgrades that will impress even the most discerning buyer. The bright, open-concept main floor is perfect for modern living and entertaining, featuring 9-foot smooth ceilings and a stunning kitchen complete with an 8-foot island, quartz countertops, custom-coloured cabinetry, a stainless steel hood fan, pots and pans drawers, double sink, and upgraded appliances. The kitchen flows seamlessly into the spacious living and dining rooms, where you’ll find a natural gas fireplace, oversized windows that flood the space with light, and patio doors that lead to the backyard, already equipped with a natural gas BBQ hook-up. A stylish 2-piece bath and direct garage access complete the main level, offering both comfort and convenience. Upstairs, an oak staircase leads to three generous bedrooms, a full-sized laundry room with room for storage, and a bonus loft area, ideal for a home office, den, or cozy reading nook. The primary suite offers enhanced sound insulation for added peace and privacy, a massive walk-in closet, and a luxurious ensuite featuring a freestanding tub, frameless glass shower with built-in niche, and a double vanity with plenty of counter space. The wide basement staircase leads to a roughed-in lower level, already set up with framing for a second kitchen, laundry, bathroom, and an egress window, perfect for a future in-law suite, teen retreat, or income-generating rental space. Located in a fantastic, family-friendly community close to parks, schools, and highway access, this home boasts thousands in upgrades, too many to list here. Ask for the full upgrade sheet and come see for yourself why this home stands out. Don't miss this incredible opportunity. (id:59911)
Jim Pauls Real Estate Ltd.
2703 - 85 Wood Street
Toronto, Ontario
Luxurious Axis Condos By Centrecourt! 775 Sq Ft Corner Unit Filled With Bright Natural Light! 2 Bedroom Plus Study & 2 Bathrooms With An Open Concept Floor Plan! Locker Included! Large Balcony With Great South West City Views! Shared Collaborate/Work Space! Loblaws Across The Street! 6,500 Sq Ft Fitness Area! Steps To TTC Subway, Ryerson, U Of T, Walk To Eaton Center! Prime Location At Church & Carlton! (id:59911)
Union Capital Realty
1701 - 231 Fort York Boulevard
Toronto, Ontario
Wow - look at that view! Welcome to the gem of Fort York @ Atlantis - this open concept & bright unit features all the space you need, with a view of beautiful lake Ontario. Upgraded flooring, stainless steel appliances compliment a large open concept & renovated kitchen that won't make you feel stuffy - it's the perfect setup for entertaining! Floor to ceiling windows bring in light all day long - the spacious bright bedroom features a corner view of the lake & lots of storage, the functional den is perfect as a work-from-home space or reading nook. Includes Parking & Locker! Steps from brand new Loblaws, Shoppers, Bentway, Waterfront, Restaurants & TTC. Fantastic unit for first time homebuyers, upgrading & investors alike. Enjoy 24 hour concierge/security - amenities are hotel-like, and include an indoor pool, large gym, outdoor terrace with bbqs, sun deck, hot tub, theatre room, games room, yoga studio and guest suite. (id:59911)
Royal LePage Signature Realty
87 Boston Crescent Unit# Main
Hamilton, Ontario
Spacious 3-Bedroom Upper Unit in Prime East Mountain Location. Welcome to 87 Boston Crescent, a bright and well-maintained upper-level unit located in one of Hamilton Mountain's most desirable neighbourhoods. This spacious home features 3 generous bedrooms, a large living area, and ample natural light throughout. Enjoy the convenience of nearby amenities including schools, parks, shopping, and public transit. Easy access to the LINC makes commuting a breeze. Ideal for families or professionals. Immediate possession available... don’t miss out! Tenant will pay 65% of Utilities (id:59911)
Ipro Realty Ltd.
99 Legends Way
Markham, Ontario
Bright & Spacious Luxurious Tridel Townhouse In Unionville Prime Location. Elegant & Stylish Design With 10 Feet Celling On Main Floor W/Tall Windows. Upgraded Kitchen W/Granite Counter Top, Crown Moulding & Pot Lights And Chandeliers. Master Br With His/Her Closets And 5 Pcs Washroom. Double Car Garage W/Direct Access, Minutes To School,Park,Groceries, City Center And Hwy. Top 1 Elementary School St. Justin Martyr ECH; Unionville HS and St. Augustin CHS. **EXTRAS** S/S Fridge & Stove,S/S Hood, B/I Dishwasher, Front-Load Washer&Dryer. All Existing California Shutters & Window Coverings, All Existing Elf's, Garage Door Opener&Remote. (id:59911)
Rife Realty
38 Cherry Hill Lane
Barrie, Ontario
Brand New Home by Award winning Deco Homes Available for an Immediate closing. Nestled in family-friendly neighborhood with 2024 sqft of modern living boasting 4 bedrms and 4 baths. Featuring family sized kitchen with free standing Island and extended breakfast counter, complete with stainless appliances (Stainless Steel Fridge, Stove and Dishwasher. White Washer and Dryer, quartz, extended center island 9ft ceilings w/out to oversized terrace. A spacious great room complete with laminate flooring boasts 9ft ceilings an oversized window, a private 2pc bath. Primary bedrm features a private balcony two full size windows a 3pc ensuite complete with glass shower, His & Hers Closets. Ground floor boasts a Recreational space complete with laminate flooring 9ft ceiling with access from oversized garage. Located just minutes from the Barrie South Go station, Allandale Golf Course, and scenic trails & parks, this home provides the perfect blend of convenience & Family Friendly Lifestyle. (id:59911)
RE/MAX Premier Inc.
37 Falling Brook Drive
Barrie, Ontario
Quiet court location in one of Barrie’s best and most desirable neighbourhoods. This amazing, all-brick, updated/renovated, family home boasts over 4,700 sq ft of finished living space, and is just moments from the Go Station, top-rated schools, scenic walking trails, and the local beaches. Mature, corner lot with a parklike setting, no sidewalk on this side of street provides plenty of driveway parking (4 cars + 2 in garage). The main floor has a huge entry with custom stairs, amazing kitchen with centre island, stone counters and huge pantry, cozy family room with gas fireplace, formal living room, large dining room, den/office, mudroom and 2 piece bathroom finish off this level. Expansive primary suite offers a true retreat with a sitting/dressing area, WICC with built-in shelving & cabinetry and a renovated 5 piece ensuite. Bedrooms 2&3 share a Jack & Jill 4 piece ensuite, Bedroom 4 has its own 4 piece bathroom. Full finished basement has an enormous rec room, exercise area and a fantastic utility/storage room. The home has been recently renovated and updated throughout (stairs, flooring, counters, bathrooms, fixtures etc). Backyard oasis with custom inground pool with expansive patio area in a private setting with a great storage shed. This home needs to be seen to be appreciated. Truly an amazing home in an amazing neighbourhood, book your showing today! (id:59911)
Coldwell Banker The Real Estate Centre Brokerage
1277 Townline Road N
Clarington, Ontario
This one-of-a-kind custom bungaloft is perfectly positioned on an expansive ravine lot, backing onto serene conservation land offering unmatched privacy and natural beauty just minutes from Hwy 407.With over 6,000 sq ft of luxurious living space, this stunning home features 6 spacious bedrooms, 5 spa-like bathrooms, and multiple flex rooms ideal for a home office, games lounge, or personal gym. The thoughtfully designed open-concept main floor showcases a showpiece kitchen complete with a walk-in pantry, oversized island, and built-in coffee bar all overlooking a breathtaking backyard retreat. Rich hardwood floors flow throughout the main and upper levels, while the fully finished basement offers cozy in-floor heating. An attached three-car garage with a gas-heated workshop and ample parking add function to elegance. Step outside and discover your own resort-style backyard: elevated deck, covered walkout porch, in-ground pool, jacuzzi hot tub, and a handcrafted wood-burning stone pizza oven perfect for entertaining or unwinding in total privacy. This home effortlessly blends luxury, comfort, and lifestyle a rare opportunity to own a truly exceptional property in one of Clarington's most desirable locations. (id:59911)
Right At Home Realty
134 - 26 Livingston Road
Toronto, Ontario
Executive Fixed Term Rental - 4 bedroom, 2 bath townhome, partially furnished with underground parking! Live the best of both worlds - lakeside serenity with city convenience. This bright townhome offers all the space you need and sits in the heart of the coveted Guildwood community. Can be partially furnished and with underground parking, it's ready for you to move in - With lake views! The main floor boasts a sunlit living/dining area with walk-out to a private patio - perfect for relaxing outdoors. Enjoy an eat-in kitchen with quartz counters and plenty of storage. A handy 2-pc powder room finished off this level, while upstairs, you'll find four spacious bedrooms and two 4-pc baths across two levels. Enjoy professionally maintained grounds, a refreshing outdoor pool, and lush green surroundings. Just minutes from scenic trails, and Guild Park. Steps to schools, TTC, GO Transit, shopping, and more! (id:59911)
Keller Williams Advantage Realty
2312 - 38 Lee Centre Drive
Toronto, Ontario
Well-Managed Luxury Condominium Complex, 723 Sq Ft Corner Unit. High ceilings w/ an unobstructed view (Northwest Exposure). Laminate Flooring Throughout, Large Windows, Open Concept & Practical Layout. 24 Hour Concierge, Prime Location, Close To Scarborough Town Centre, Shopping Mall, Park, TTC, Highway 401/etc. New Fridge, Stove, Dishwasher, Rangehood, Washer/Dryer, ELFs, 2 Parking Spaces (P1-207 / L2-106) Very Closed To Elevator & 1 Locker (L2-34/9) (id:59911)
Power 7 Realty
5327 Upper Middle Road Unit# 419
Burlington, Ontario
Discover the perfect blend of style, comfort, and convenience in this impeccably maintained 931 square foot, two-bedroom, two-bathroom condo located in the heart of Burlington’s coveted Orchard neighborhood. This bright and spacious unit features hardwood floors, granite countertops and stainless-steel appliances, all seamlessly tied together to create a modern and inviting atmosphere. The open concept living and dining room is perfect for entertaining or simply unwinding, while the private balcony offers a relaxing spot for morning coffee or an evening retreat. Beyond the unit, the building elevates your lifestyle with premium amenities, including a stunning 1,100 square feet party room complete with kitchen facilities – perfect for hosting larger gatherings – and a rooftop terrace designed for summer BBQs and relaxing with friends. Situated in a prime location overlooking the tranquil Sheldon Creek, Times Square Condominiums provides a serene yet connected lifestyle. Commuters will appreciate the proximity to Appleby GO Station for quick trips to Toronto or Hamilton, while nature enthusiasts can explore nearby parks, trails, and the breathtaking Bronte Creek Provincial Park and Nature Centre. Access to highways is a breeze, making this a truly convenient hub. Adding to the ease of living, this unit includes an underground parking space and a secure storage locker. Don’t be TOO LATE*! *REG TM. RSA. (id:59911)
RE/MAX Escarpment Realty Inc.
737 - 8 Hillsdale Avenue
Toronto, Ontario
Corner unit is affectionately called the "Tree House.; This 2-bedroom unit sits just above the tree-lined streets of Leaside. The southeast view captures the best natural light spreading throughout the unit. The galley kitchen upgrades are built-in LED lighting, granite counters & backsplash including a waterfall counter island with seating on both sides.The integrated appliances give this gourmet kitchen a modern flair. The pillars add an architectural design that contrasting colours can enhance. You can add a table around for extra bar seating or a TV strap for an added decor option. The second bedroom has a private balcony facing the parkette and includes a fold down Murphy bed, with shelving and extra storage. The amenities in this building are like their designer, Karl Lagerfeld, very bald, colourful and unique. They include a youth suite located on the 7th floor, which is a space for the kids to play, a two-storey high modern party room overlooking the courtyard is impressive: your friends & guests will love It! The gym & yoga studios have amazing views. The outdoor pool and outdoor lounge areas are breathtaking. You are left with the feeling like you're in another city. You get the feeling you've entered a modern hotel in France! It's special for sure! Extra utilties to be paid direcetly to Metergy Solutions are Thermal, Hydro & water. (id:59911)
Royal LePage Signature Realty
834 - 1029 King Street W
Toronto, Ontario
Live the Loft Life on King West! A Rare Urban Gem with Private Rooftop Oasis. This stunning 3-storey open-concept 1 Bedroom/1 Bath loft delivers the ultimate downtown lifestyle. Complete with a rarely offered private rooftop terrace perfect for hosting unforgettable summer soirées under the stars. Bathed in natural light from soaring south-facing windows, this bright and airy space features tall exposed concrete ceilings, luxury finishes, and amazing views. Whether you're entertaining or relaxing, the open layout offers the perfect blend of modern design and urban comfort. Enjoy tandem two-car parking, a secure locker, plus bonus storage on the rooftop for all your seasonal essentials. This is more than just a condo it's a lifestyle. Steps to world-class dining, nightlife, transit, and everything downtown has to offer. Bonus that Utilities are all inclusive!! Luxury. Location. Lifestyle. This is King West living at its absolute finest! (id:59911)
Rare Real Estate
484 Main Street Unit# 1
Hamilton, Ontario
Nestled in the heart of downtown Hamilton, this versatile multi-use building offers an exceptional opportunity for business endeavors. Boasting a prime location, a flexible layout, and modern amenities, this property is a true gem for small businesses and entrepreneurs alike. With a total square footage of 2,405, including the basement, this space provides ample room for various business needs. The lower level of this building is dedicated to professional office space. This level offers two bathrooms, a kitchen, storage/office space, and a separate entrance. The main floor seamlessly extends the professional atmosphere with additional office spaces. Whether you're expanding an existing business or starting a new venture, this level offers ample room to accommodate your needs. Throughout the entire building, hardwood flooring creates an elegant and timeless aesthetic that's easy to maintain. The interior design features a neutral decor palette, providing a clean canvas for future customization and personalization to suit various business purposes. This property would be perfect for professional services, medical/wellness clinics, creative studios, educational centers, and retail boutiques. (id:59911)
Keller Williams Complete Realty


