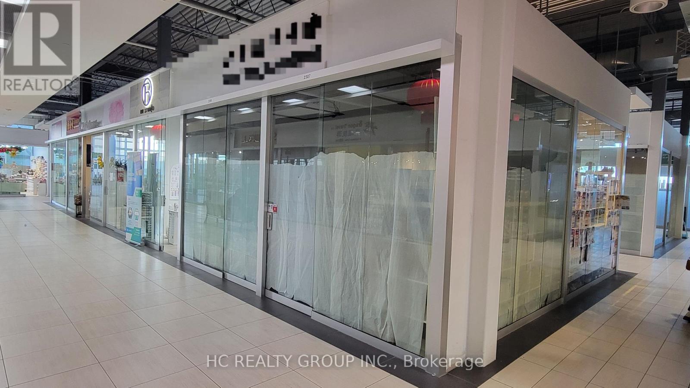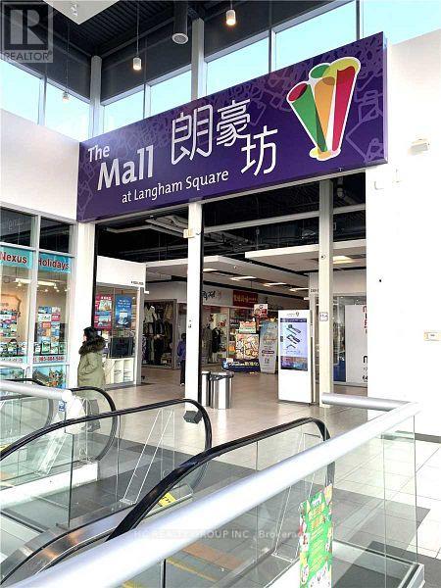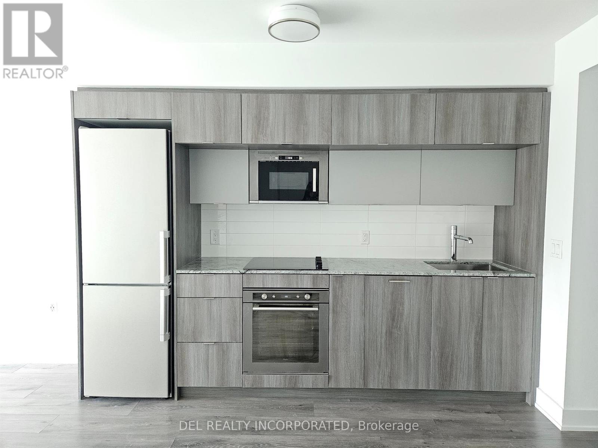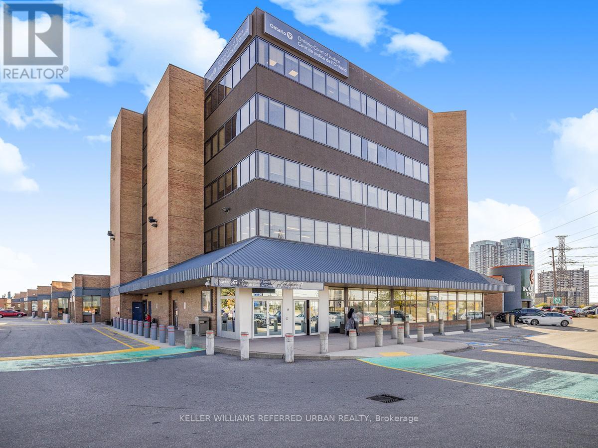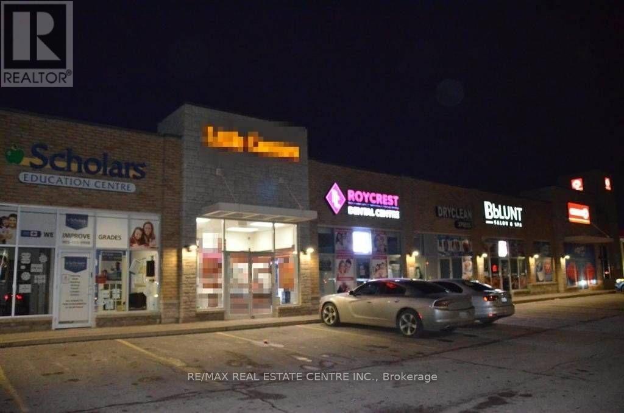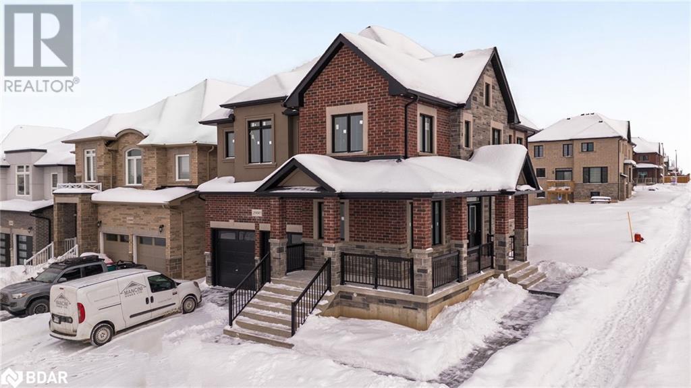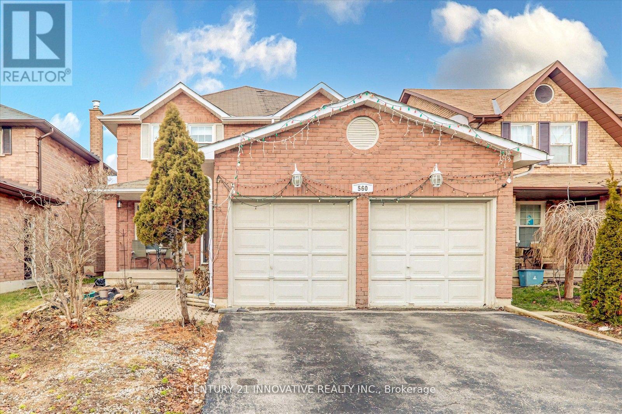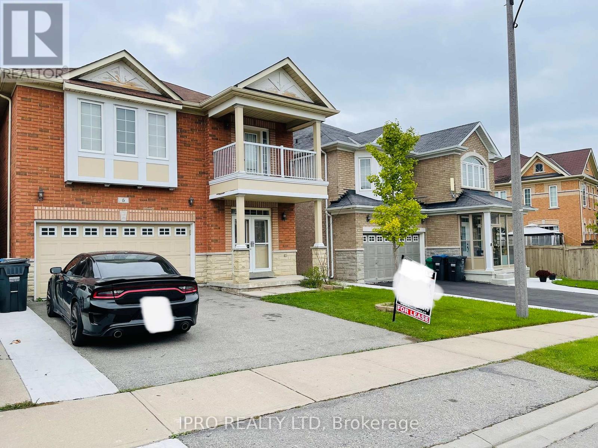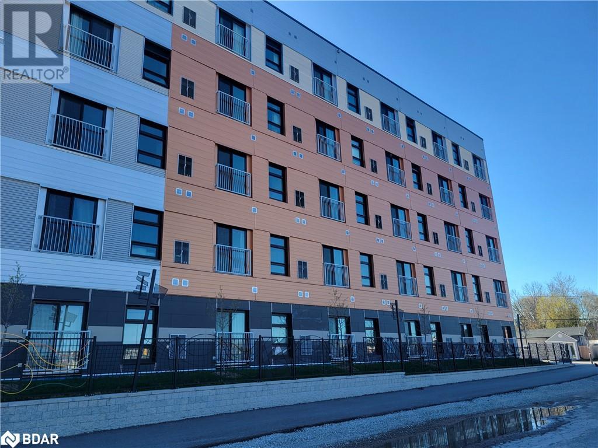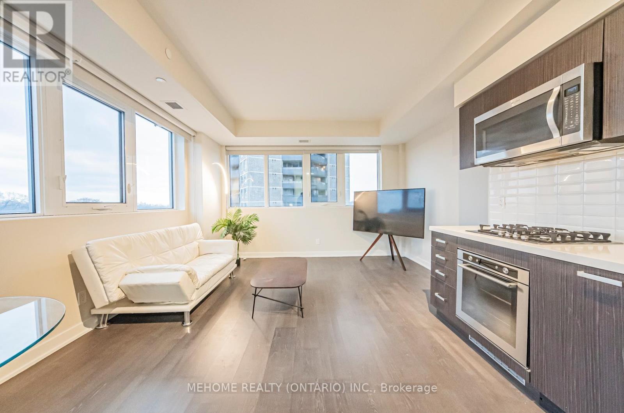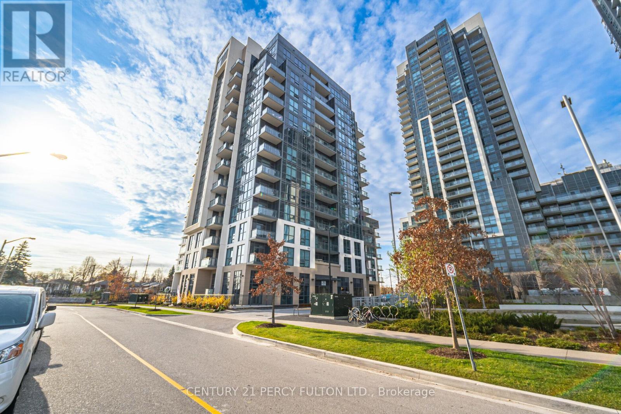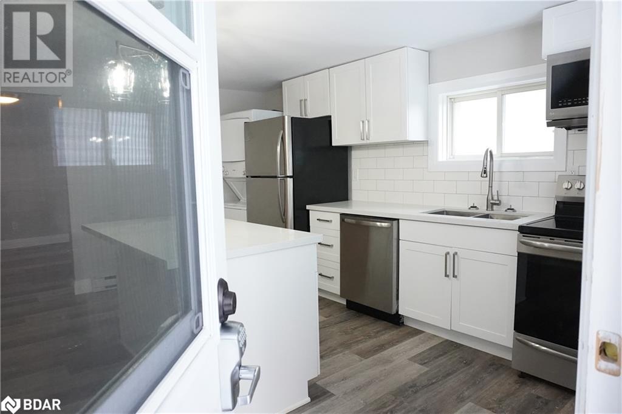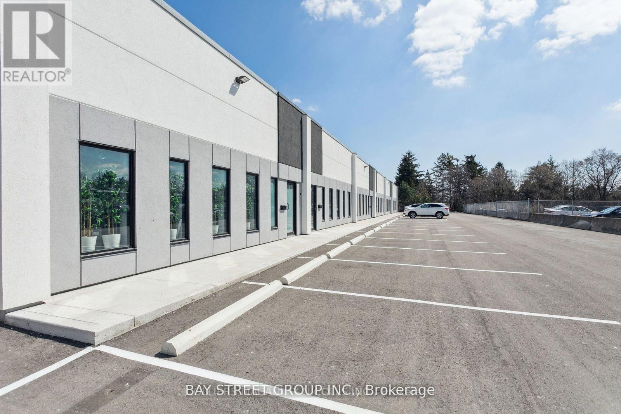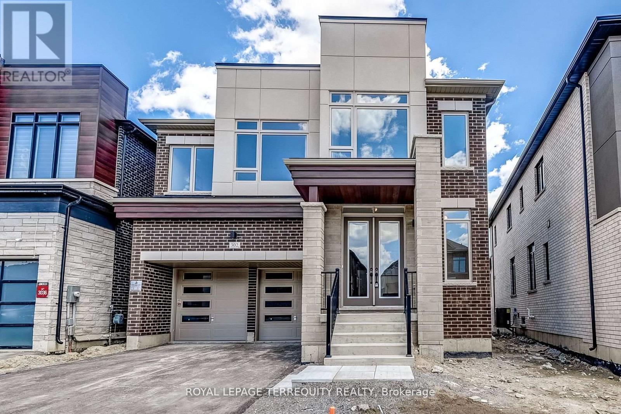2307 - 8339 Kennedy Road
Markham, Ontario
Great Opportunity For Commercial Investors And Buyers, Corner Unit With Glass Walls, Great Exposure, Very Close To Main Entrance, Above T & T Supermarket, Commercial Complex With Retail Shops, Offices, Townhouses & High Rise Condo, Future York University Markham Campus, Ymca, South Unionville Public School, Restaurants, Go Train Station. (id:59911)
Hc Realty Group Inc.
2306 - 8339 Kennedy Road
Markham, Ontario
Great Opportunity For Commercial Investors And Buyers, Great Exposure, Very Close To Main Entrance, Above T &T Supermarket, Commercial Complex With Retail Shops, Offices, Townhouses & High Rise Condo, Future York University Markham Campus,Ymca, South Unionville Public School, Restaurants, Go Train Station. (id:59911)
Hc Realty Group Inc.
1201 - 575 Bloor Street E
Toronto, Ontario
This luxury 1 Bedroom and 1 Bathroom condo suite offers 569 square feet of open living space. Located on the 12th floor, enjoy your views from a spacious and private balcony. This suite comes fully equipped with energy efficient 5-star modern appliances, integrated dishwasher, contemporary soft close cabinetry, in suite laundry, and floor to ceiling windows with coverings included. (id:59911)
Del Realty Incorporated
24 - 2201 Finch Avenue W
Toronto, Ontario
Introducing a beautifully finished space ideal for professional office use, featuring 1,105 sq. ft. of modern, functional design. This property is situated in a great location with easy access to Highway 400, ensuring convenience for both your team and clients. Ample parking is available, making it easy for clientele to visit. Don't miss this opportunity to establish your business in a well-situated, professional environment! (id:59911)
Keller Williams Referred Urban Realty
39 - 26 Clermiston Crescent E
Brampton, Ontario
Treat Yourself To This 2 Bedroom + Large Den, Sun-Filled, 1898 Sq. Ft. Detached Home With Inside Access To A 2 Car Garage & Stunning Contemporary Finishes. Marvel At The Grand, 17' Ceiling Entryway Which Leads Into This Beautiful Home With A Massive Unfinished Basement Awaiting Your Personal Touch. A Custom Designed Kitchen With Huge Island & Two years new Appliances Opens To a Living Area With Soaring Cathedral Ceilings and B/I Gas Fireplace. A Spacious Main Floor Primary Bedroom With W/I Closet & Ensuite. A Sitting/Family Room, 2nd Bedroom & Bath With Tub Is Upstairs Ready To Welcome You. A Huge Front Porch & Back Patio for BBQ's Await Your Enjoyment . Located In The Exclusive & Gated, Master Planned Community Of Rosedale Village . With A Low Maintenance Fee, Residents Can Enjoy Worry-Free, Resort Style Living With Lawn & Snow Care, Access to a Club House W/Indoor Pool, Exercise Room, Tennis & Pickle Ball Courts, Auditorium, Sauna Fantastic Lounge, A Private 9 Hole Golf Course & So Much More! (id:59911)
RE/MAX Gold Realty Inc.
5 - 230 Wanless Drive
Brampton, Ontario
Own a Thriving Global Pizza Franchise! Take advantage of this incredible opportunity to own a Little Caesars take-out restaurant, situated in a bustling plaza alongside prominent national retailers. Little Caesars is the largest and fastest-growing carry-out-only pizza franchise in the world, offering comprehensive initial training and ongoing support to help ensure your success. The location boasts a well-maintained kitchen with modern equipment, ready for you to start operating seamlessly. (id:59911)
RE/MAX Real Estate Centre Inc.
N/a Oak Ridges Drive
Hamilton Township, Ontario
Beautiful hillside parcel in the heart of Northumberland County! Approximately 3.24 acres, this property offers breathtaking countryside views that the region is known for.Whether you dream of building your perfect home or starting a small farm, the possibilities are endless. Create your peaceful lifestyle surrounded by nature, with room to explore your vision.Conveniently located with easy access to the GTA and Cobourg, this land provides the ideal blend of tranquility and accessibility. Don't miss out on this opportunity to create your dream retreat in one of Ontario's most serene settings! (id:59911)
Exp Realty
469 - 499 Dundas Street W
Quinte West, Ontario
PRIME INVESTMENT OPPORTUNITY: THIS FULLY OCCUPED 39,240 SQ FT PLAZA FEATURES LONG-TERM TENANTS, 160+ PARKING SPACES, AND EXCELLENT DUNDAS STREET WEST FRONTAGE. LOCATED NEAR NEW HOUSING AND COMMERCIAL DEVELOPMENTS, AND JUST MINUTES FROM DOWNTOWN TRENTON, THE PROPERTY SPANS OVER 2.32 ACRES. EXISTING 6% CAP RATE PLAZA WITH UPSIDE. (id:59911)
RE/MAX Metropolis Realty
5 - 2201 Finch Avenue W
Toronto, Ontario
Discover this versatile commercial space, perfectly tailored to meet your business needs! Spanning 1,635 sq. ft., this property boasts a prime location with high foot traffic from the surrounding area, ensuring excellent visibility and accessibility. With ample parking available for customers, you'll provide convenience and ease for your clientele. The prominent exposure also offers fantastic advertising opportunities to enhance your brands visibility. Don't miss out on this prime opportunity to elevate your business in a thriving environment! (id:59911)
Keller Williams Referred Urban Realty
Lot 1 Monarch Drive
Orillia, Ontario
Offering the Denali Model (elevation A) by Mancini Homes, located in the highly sought after West Ridge Community on Monarch Drive. 2,440 SF 2 storey model. Home consists of many features including 9ft ceilings on the main level, rounded drywall corners, oak stair case, 5 1/4 inch baseboards, etc. Home consists of 4 bedrooms, 4 bathrooms, laundry located on the main level, open kitchen and great room, and situated on a 50x115 lot (lot 1). Finishes are determined based on purchaser. Neighourhood is in close proximity to Walter Henry Park and West Ridge Place (Best Buy, Homesense, Home Depot, Food Basics). Note that Monarch Drive is an active construction site. (id:59911)
Sutton Group Incentive Realty Inc. Brokerage
Century 21 B.j. Roth Realty Ltd. Brokerage
11 Farley Circle
Georgina, Ontario
Nestled in the serene and picturesque Willow Beach .This Is A Great Opportunity To Renovate This Cozy Bungalow On A Raised Block Foundation Or Build Your Dream Home With All Town Services Already In Place. Neighborhood Features Great Year Round Access To Both Private Beach Associations, Willow Beach Conservation Area (Large Public Beach With Lots Of Parklands, Sandy Beach And Public Parking) Or De La Salle Park And Beach. Great Access To Highway 404 And Only 45 Minutes To Highway 401. Newer Features Include Kitchen Cupboards, Bathroom, Gas Space Heater, Vinyl Windows, Large Decks And Roof Shingles Replaced In 2022. Fenced Yard With Backyard Shed (10.5' X 12.5') On Concrete Pad. Great Opportunity For Self-Starting First Time Buyers. (id:59911)
RE/MAX Crossroads Realty Inc.
116 - 755 Omega Drive
Pickering, Ontario
CENTRAL DISTRICT TOWNS - BRAND NEW HOME IN PRIME PICKERING LOCATION. This stunning new 2 Bedroom comes complete with Quartz Counters, S/S Appliances, One Underground Parking Space, 2 Balconies for your outdoor enjoyment. Walking distance to many shops and restaurants. Minutes to 401, Pickering Go and Pickering Town Centre (id:59911)
RE/MAX Royal Properties Realty
560 Steeple Hill
Pickering, Ontario
Very Bright & Spacious Layout Home in Prime Location. Well maintained house with 4 Bedrooms, 3 Bath with W/O to large deck through breakfast area. Kitchen with Granite Countertop and Stainless Steel Appliances. Separate Entrance to basement with 2 Bedrooms, Kitchen and Washroom, Separate laundry in basement. Great Neighborhood And An Easy Access Location To All Amenities, Shopping, Restaurants, Schools. Short Walk To Nearby Neighborhood Children's Park. Few Minutes To 401. (id:59911)
Century 21 Innovative Realty Inc.
Bsmt - 57 Blenheim Circle
Whitby, Ontario
Brand New, Luxury Basement With Lots Of $$$ Spent For Lease In A Quiet Neighbourhood. This Unit Comes With 2 Car Parking Spots, Private Walkway Leading To Your Own Private Walkway and Entrance. Inside, The Unit Has 9-Foot Ceilings, New Fixtures, Pot Lights And Modern 3-Piece Bath With Stylish Finishes. The Kitchen Comes With Large Cabinets, New Stainless-Steel Appliances And In-Suite Laundry including Washer And Dryer. All The Rooms Have Massive And Multiple Windows, Combined With Tall Ceilings Gives You Ambient Lighting! Minutes From Hwy 412 With Access To Both 407 And 401, Superstore, Walmart, Banks, Transit And Schools. (id:59911)
RE/MAX Metropolis Realty
Lot 52 Monarch Drive
Orillia, Ontario
Experience the nearly completed Mancini Home in the highly desirable West Ridge Community on Monarch Drive, with an opportunity to still personalize your finishes. This stunning home features an array of premium details, including a open concept kitchen with sleek quartz countertops, soaring 9-foot ceilings on the main level, elegant rounded drywall corners, an oak staircase, and 5 1/4-inch baseboards. The current model, The Windom - Elevation A, offers 4 spacious bedrooms, 3.5 bathrooms, and a convenient main-floor laundry room. The open-concept kitchen flows effortlessly into the great room, while the finished basement with wet bar adds an extra touch of luxury. Additionally, the redesigned upper level now includes en-suite washrooms for each bedroom (updated floor plans will be available soon). The home backs onto the peaceful Walter Henry Park and is just minutes from West Ridge Place, home to popular retailers like Best Buy, Homesense, Home Depot, and Food Basics. This is a rare opportunity to own a home in a prime location, almost ready for move-in, with the chance to select your finishes and make it truly yours! (id:59911)
Sutton Group Incentive Realty Inc. Brokerage
Century 21 B.j. Roth Realty Ltd. Brokerage
Whse - 1360 Cardiff Boulevard
Mississauga, Ontario
Warehouse/Storage Use Only. Industrial building with good shipping access. Clean Open warehouse space available with no office. Tenant will have their designated space marked off with use of shared shipping doors and washroom /kitchenette. Landlord is an Industrial supply business adjoining this surplus space. Visitor parking available. Tenant may park Truck in their inside space. Building has security system. Lease rate will be net rent, TMI & utilities rate of $2.50 /psf plus HST. First & last months Gross rent plus HST & security deposit required. (id:59911)
RE/MAX West Realty Inc.
Bsmt - 51 Walter Clifford Nesbitt Drive
Whitby, Ontario
Brand New Spacious 2 Bedroom & 1 Washroom Basement In A Quiet And Family Friendly Neighborhood Available Immediately. Separate Entrance, S/S Kitchen Appliances, Fully Laminate Flooring, Ensuite Laundry (Separate Laundry). Close To Park, Shopping, 407 & Must See! (id:59911)
Homelife/future Realty Inc.
2263 Machar Strong Boundry Road
Sundridge, Ontario
This is your chance to own a remarkable 98-acre property that embodies the ideal blend of comfort and outdoor adventure. Nestled upon this expansive landscape that offers endless possibilities for building and exploration. This stunning wooded land teeming with wildlife and bordering a serene beaver pond. Comes with a year round municipal road access frontage on Machar Strong Boundary Road which creates easy quick access to Hwy 11. Property features a hydropower line at the road and offers a space to bring any idea to life including building your dream home, cabin (700 sq/ft), playground, or wherever your imagination takes you. This natural land is perfect for exploration, hiking, hunting, trail-making, birdwatching, observing wildlife (moose, deer, wild turkey, and a beaver pond), or can serve as a great chance to design your personal playground for kids and adults. Approximately 5-8 acres are environmentally protected (EP) which houses a beaver pond and some wetland while still leaving plenty of room for your building projects. The property mostly features Poplar, with a mix of White Birch, Spruce, Tamarack, and Hardwood. Property lies closely to Mikisew Provincial Park as it is also a quick 5-10min walk to Eagle Lake. There are endless opportunities to create your own adventure at Mikisew Provincial Park & Eagle Lake including biking trails, bird watching, camping (and an RV campground), boating (also has a boat launch), canoeing, exploring Disc Golf, fishing, hiking (with 5 beautiful trails to choose from), kayaking, stand-up paddle-boarding, and swimming! For dog owners, there are also many activities for you and your furry friend to enjoy like the Mikisew Provincial Park Dog Beach that features a leash-free area and a beach for your beloved pet to enjoy. This property lies closely to many activities in the surrounding area including a Hockey Opportunity Camp and Stewart Coughlin Riding Ranch for horse-riding enthusiasts! (id:59911)
RE/MAX Ace Realty Inc.
5555 10 Line
Erin, Ontario
Assignment sale in a highly sought-after, sold-out development! This stylish 4 Bed, 3Bath END UNIT (feels like Semi detach) townhouse, separate side entrance, showcases upgraded kitchen cabinetry, countertops, bathroom vanities, and elegant oak staircase finishes. Enjoy a nature-inspired lifestyle with the Elora Cataract Trailway and over 500 scenic routes, including the Trans Canada and Bruce Trails, right at your doorstep. Erins picturesque downtown, nestled at the headwaters of the Credit and Grand Rivers, offers a welcoming, walkable community. Stroll along tree-lined streets, sip a locally roasted coffee from Tin Roof Caf, indulge in sweet treats at Deboras Chocolates, or relax with a meal on The Busholmes patio. Plus, with the planned Highway 413, travel and accessibility will be even easier. Experience modern living, natural beauty, and small-town charm in this exceptional development. (id:59911)
Homelife/miracle Realty Ltd
25 Chatham Street
Hamilton, Ontario
WOW LOCATION! Fantastic opportunity to own a detached house in the most desirable area around Locke Street, just steps to all your favourite shops & restaurants. This charming historic home offers rear alley access for parking & potential for a garage and/or additional dwelling unit. Inside you'll discover a great layout from the high ceiling living room to a huge dining area and then a spacious eat-in kitchen leading to a relaxing sunroom. Upstairs there are 3 bedrooms, 2 full bathrooms, and surprise - one is an ensuite! This home has been lovingly cared for, including recent furnace & shingles to provide you with years of worry free living and a wonderful lifestyle in a truly great neighbourhood. (id:59911)
Keller Williams Complete Realty
95 Willowridge Road
Toronto, Ontario
Welcome to 95 Willowridge Road, a one of a kind 2-storey brick home located on a quiet, family friendly street in Richview, Etobicoke. This home has just over 2600 square feet of combined living space and sits on a huge 49' X 130' lot! The main level of this spacious sun-filled home has a combined living/dining room with hand milled custom wood floors throughout the main level. The living room has a bay window, that allows light to flow into the space with a separate dining room area, perfect for entertaining. The Kitchen overlooks the dining room and has a walk-in pantry. There is an additional living room tucked in the back of the home that is cozy and perfect for quality time together! Heading upstairs, there is hardwood floors throughout and boasts four bedrooms with 2 full bathrooms. The primary bedroom has double closets and a 4 piece ensuite. The other 3 bedrooms are sized well and are spacious. The finished basement features a stone fireplace in the recreation room, in-law suite with kitchen, pantry and dishwasher, and a fifth room currently used as a home office space, but may be used as a bedroom. The huge backyard is perfect for play, gardening, and entertaining. The two car garage has direct access into the mud area, which has a full bathroom and the driveway has 4 additional parking spots. This home is steps away from the future Eglinton LRT, which is now under construction. Proximity to top-rated Toronto District model school Parkfield Junior School, and gifted Transfiguration elementary and Martin Grove Collegiate High School, and prestigious Catholic and French Immersion schools. Seven minutes to the airport, easy access to four major highways (401, 427 S, 27 N, 409), and urban shopping (Shoppers, Metro, Costco, Walmart), Richview library, and restaurants. Don't miss this opportunity to own an exceptional move-in ready home, or personalize it to your liking!! (id:59911)
Ipro Realty Ltd
2235 Hummingbird Way
Oakville, Ontario
Opportunity knocks... This corner bungalow townhome offers 2+1 bedrooms with potential of 3 washrooms, perfect for one-floor living. A blank canvas ready for your creative development. Property has a lot of potential and located in a fantastic prime area of West Oak Trails. Separate entrance to the basement where you have the ability to create an in-law suite or rental opportunity. Outside, you'll find a double car garage, private driveway, and a spacious backyard. This prime location is within walking distance to plazas, stores, parks, trails, schools, bus lines, and the Bronte Go Train station. The Oakville Trafalgar Hospital is just minutes away. Easy accessible access to QEW and 403. Don't miss this fantastic chance to make 2235 Hummingbird Way your dream home! HOME WILL BE SOLD IN AS-IN-CONDITION. (id:59911)
RE/MAX Professionals Inc.
11 Habitat Square
Brampton, Ontario
PRIME LOCATION HOUSE TO LIVE,ALL AMENITIES NEARBY SCHOOLS ,MALL,GROCERY STORE AND HIGHWAY 410 FOR EASY AND FAST ACCESS TO WORK.BEATIFUL HOUSE WITH BIG BACKYARD FOR VALUABLE SUMMER TIME FOR BBQ AND KIDS TO PLAY.GREAT NEIGHBOURHOOD AND QUIET COMMUNITY. (id:59911)
Century 21 People's Choice Realty Inc.
6 Fishing Crescent
Brampton, Ontario
**Beautiful Spacious 3 Bedroom Detach Home** In Lakeland Village-On A Quiet Family Street. Featuring Open Concept Living Room, Dining Room Combined With Large Windows & Fire Place, Gleaming Hardwood Floor, Oak Staircase Leads To 3 Large Bedrooms, 4Pc Ensuite Master, 3rd Bedroom Walk-Out To Private Balcony. Big Backyard, Double Car Garage. Must See** (id:59911)
Ipro Realty Ltd
75 Barrie Road Unit# 106
Orillia, Ontario
Welcome to 75 Barrie Road, a newer residential building, in a prime location just minutes away from downtown, the Rec Centre, and many other amenities. This bright and open one-bedroom unit boasts modern design and features, including a Den and stainless steel Whirlpool appliances. Enjoy the convenience of on site laundry services 24/7, high speed fibre internet, and a spacious lobby in a secure building with 24/7 surveillance, plus a full maintenance staff. Tenants are responsible for their individual hydro and water usage, and units are individually metered. Tenants are responsible for their individual hydro and water usage, and units are individually metered. Smoke free building and security cameras at entry points. $50 monthly fee for a parking spot. Barrier free units are also available. First and Last month rent is required. (id:59911)
Exp Realty Brokerage
Exp Realty
805 - 2343 Khalsa Gate
Oakville, Ontario
A Brand New One-Bedroom Plus Den With A Glass Door That Can Function As A 2nd Bedroom. Close To600 Sqft, 9 Ft Ceilings, Floor To Ceiling Windows. Living Room Walk-Out To Open Balcony. Upgraded Kitchen And Vanity Cabinet, Backsplash, Primary Room Ensuite Shower Door And Tiles, Etc. Located In The Prestigious West Oak Trails Neighbourhood. Unobstructed South Facing View Overlooking The Courtyard. Two Full Bathrooms, One Parking And One Locker. Amazing Amenities: Well-Equipped Gym, Putting Green, Rooftop Lounge & Pool, Bbq Area, Basketball Court, Work/Share Boardroom, Car Wash Station And More. Easy Access To Major Highways, Transits, Schools, Parks, Hospital And Shopping! (id:59911)
Century 21 Atria Realty Inc.
1203 - 2481 Taunton Road E
Oakville, Ontario
Brand new, spacious 2-bedroom and 2-bathroom corner unit on a higher floor, featuring a 3-piece bath, gorgeous view, two balconies, one parking and one locker underground . The unit boasts laminate floors and a walk-in closet in the primary bedroom. The open-concept living/dining area includes a stainless-steel fridge, cooktop and oven, built-in dishwasher and microwave, washer, dryer, and soaring high ceilings. Conveniently located near Walmart, Super Store, shopping centers, parks, trails, the bus terminal, major highways, and just minutes from the GO Bus & GO Train station. This building offers fantastic amenities including a 24-hour concierge, gym, yoga room, outdoor pool, party room, pet bath room, terrace, and more. (id:59911)
Real One Realty Inc.
Lower - 44 Prairie Creek Crescent
Brampton, Ontario
Legal Basement apartment, Fresh paint, Walking distance from Amazon Fulfillment Centre in Brampton. 2 Bedrooms, 2 washroom, Living, Laundry And Kitchen. Master With Ensuite & Closet. Beautiful Upgraded Huge Kitchen. No Pets!!! Non Smokers!! Available Immediately. (id:59911)
Century 21 Green Realty Inc.
964 Kicking Horse Path N
Oshawa, Ontario
Corner unit townhouse with approximately 2,100 sq ft of spacious living. This 4-bedroom, 4-bathroom townhome is perfect for families and entertaining. The modern kitchen features stainless steel appliances, complemented by hardwood floors throughout. Enjoy the convenience of a walk-out deck and balcony. The large primary bedroom includes a 4-piece ensuite and walk-in closet. Located near schools, shopping, dining, GO Transit, public transit, and major highways. (id:59911)
RE/MAX Premier The Op Team
315 - 501 St. Clair Avenue W
Toronto, Ontario
Welcome to urban living at its finest in the heart of St. Clair West! This beautifully updated 1-bedroom plus den suite offers 643 sq. ft. of functional open-concept living space plus a 35 sq. ft. balcony equipped with a natural gas BBQ connection. Recently painted, this unit boasts a modern design with stainless steel built-in appliances and large windows flooding the space with natural light.while the spacious living and dining areas make entertaining a breeze. Ideally located, you'll be steps away from Schools, and trendy restaurants and cafe shop. with excellent access to the St. Clair West subway station and nearby parks. Highway access is just minutes away for added convenience.enjoy top-tier amenities including a rooftop terrace with an infinity pool, outdoor cabanas, a BBQ area,gym, a party room, and 24-hour concierge services.This suite is perfect for professionals, first-time buyers, or anyone seeking a vibrant community and modern lifestyle. Dont miss the opportunity to call this sought-after location your home! Book your showing today! (id:59911)
Mehome Realty (Ontario) Inc.
Bsmt - 7500 Discus Crescent
Mississauga, Ontario
2 bedroom Walk out basement apartment in the high demand area of Malton. Private out door space and concrete patio. All amenities are close by. Public transport is also close by. Partially furnished. Tenant to pay 30% of monthly utilities cost. Shared laundry is included. (id:59911)
RE/MAX Real Estate Centre Inc.
67 - 5 William Jackson Way
Toronto, Ontario
Discover an exceptional opportunity in South Etobicoke with this brand new, stacked modern townhouse. This upper-level unit features a stunning rooftop terrace, perfect for enjoying outdoor living. Inside, the main level boasts 9-ft ceilings and an open layout that creates a bright and welcoming ambiance, enhanced by abundant natural light.The stylish kitchen is equipped with stainless steel appliances, offering both elegance and convenience. Additionally, the seller is providing two spacious lockers for extra storage!This prime location is just steps away from Humber College, beautiful parklands, and the beaches, as well as convenient access to Mimico/Long Branch GO stations and Sherway Gardens. Commuting is a breeze with easy access to major highways (QEW, 427), and you're also close to popular retailers like IKEA and Costco. (id:59911)
Dream Home Realty Inc.
35 Brixham Lane
Brampton, Ontario
Introducing an exquisite, 1yr old only* 2-storey 2 car Garage located in the prestigious Creditview Woods community of Brampton. This stunning home boasts a beautiful layout flooded with an abundance of Natural light, thanks to its large windows and convenient 3 entrances. No shortage of space in this lovely home. Situated on one of the largest lots in the entire community, this property offers unmatched space and privacy. With 4 bedrooms, 3 washrooms & upto 3 Car Pkgs, an open-concept kitchen & family room on the main floor, and a spacious dining room perfect for entertaining, every detail has been tastefully built. Additional features include hardwood flooring on the main floor, an oak staircase, walk-in closets, and laundry conveniently located on the second floor. The property also includes a 2-car garage & a double driveway. Enjoy the convenience of being close to the Go Station, transit, other amenities. (id:59911)
Ipro Realty Ltd
611 - 10 Meadowglen Place
Toronto, Ontario
New 1+1 Bedroom 2 Full Baths Condo with Open Concept Kitchen * 649 Sq. Ft. Plus 49 Sq. Ft. Balcony * Large Den with Plenty of Floor to Ceiling Windows * * No Carpet * Primary Bedroom with Ensuite * Building Amenities Include Gym, Pool, Concierge, Yoga, Party Room, Business Lounge, and 24 Hour Security * Access to Public Transit, Hwy 401, Scarborough Town Centre, Restaurants, Supermarket, U of T, Park and more. One Parking Spot * One Locker (id:59911)
Century 21 Percy Fulton Ltd.
25 Simcoe Street
Penetanguishene, Ontario
Welcome to the perfect home in the heart of downtown Penetanguishene! This beautifully updated 2-bedroom, 1-bathroom lower unit seamlessly combines modern comfort with small-town charm. Boasting fresh, contemporary finishes throughout, the space is warm and inviting, ideal for professionals, couples, or small families. Situated directly across from the town library and within walking distance of shops, dining, and local attractions, you’ll enjoy the convenience of city living with a tranquil twist. Step outside to your exclusive backyard, where you can savor sunny afternoons, host barbecues, or simply unwind in your private outdoor oasis. With water, hydro, and a dedicated driveway parking spot included. Don’t miss this opportunity to experience the best of Penetanguishene living. **Internet, cable, and telephone services are not included. (id:59911)
Royal LePage Supreme Realty
6 - 943 O'connor Drive
Toronto, Ontario
. (id:59911)
RE/MAX Hallmark Realty Ltd.
130 County Rd 40
Asphodel-Norwood, Ontario
This prime vacant lot is an excellent opportunity for residential development in a quiet and serene neighborhood. Located just minutes from the local community center, this property offers a perfect setting for creating a peaceful, family-friendly community. The lot's proximity to grocery stores and other essential amenities makes it an ideal location for future homeowners seeking both convenience and tranquility. With ample space for a custom home, its peaceful surroundings combined with easy access to key services ensure that this location will attract future buyers who value both comfort and convenience. (id:59911)
Homelife/miracle Realty Ltd
14 - 1290 Speers Road
Oakville, Ontario
In a sought-after area of Oakville. Great exposure and available immediately. New roof, new windows, new entrance doors, new paving sidewalks and prestigious stucco facades. Allows manufacturing, as this use is grandfathered for this unit. (id:59911)
Bay Street Group Inc.
5-201 - 2600 Skymark Avenue
Mississauga, Ontario
Discover an exceptional leasing opportunity in the heart of the highly sought-after Airport Corporate Centre. This beautifully built-out second-floor office condo offers a sophisticated and functional workspace, perfectly designed to elevate your business presence. Strategically located, the property boasts seamless access to major highways, ensuring unparalleled connectivity for employees and clients. Unparalleled public transportation, making commuting a breeze. Surrounded by a wealth of amenities, including restaurants, cafes, and professional services, this location offers the perfect blend of convenience and prestige. Position your business for success in this prime, high-profile office space. (id:59911)
Brad J. Lamb Realty 2016 Inc.
1504 - 2520 Eglinton Avenue
Mississauga, Ontario
Prime Location! This Bright And Clean 1-Bedroom, 1-Bathroom Condo Offers The Perfect Blend Of Comfort And Convenience In A Sought-After Part Of Mississauga. Ideally Situated Just Moments From Shopping, Dining, Erin Mills Parkway, The Hospital, And Public Transit, You'll Have Everything You Need Right At Your Doorstep. The Unit Boasts Full-Sized Appliances, Ample Natural Light, And Comes With The Added Bonus Of 1 Parking Space And 1 Locker. Perfect For First-Time Buyers Or Anyone Seeking Easy Access To All That Mississauga Has To Offer! (id:59911)
Royal LePage Your Community Realty
126 Sandmere Avenue
Brampton, Ontario
Welcome to 126 Sandmere Avenue in the heart of Brampton. This bright and spacious detached home features 4+1 beds, 4 bathrooms, 2 kitchens, with a finished basement- including a walk-up from the basement into the garage. Situated on a quiet family friendly street- this home is located minutes away to all schools, shops, amenities and grocery stores. Close to major highways 410 & 407, Heart Lake Conservation Area, Gold Clubs and places of worship. A perfect home for a growing family. (id:59911)
RE/MAX West Realty Inc.
804 Shadeland Avenue
Burlington, Ontario
This farmhouse, Situated On A Double 107 By 206 Lot, is a dream retreat within the city! ( Double Lot Registered On Geowarehouse As Lot 75 & Lot 76) With its spacious lot backing onto a ravine, it offers a serene escape from urban life surrounded by nature's beauty. And with 3 bedrooms and 2 bathrooms, it provides comfortable living accommodations. The main floor, with its lovely kitchen, dining area, and living room, seems like a cozy hub for daily life. The sitting area offers incredible views of the surrounding landscape, creating a peaceful atmosphere. The location is ideal with proximity to Lake Ontario, parks, a marina, and a golf club, offering plenty of opportunities for outdoor recreation. And with easy access to major highways and downtown, it strikes a balance between convenience and tranquility. This home is a perfect blend of countryside charm and urban convenience, offering a lifestyle that's both refreshing and convenient. (id:59911)
RE/MAX Escarpment Realty Inc.
Bsmt - 7225 Dime Crescent
Mississauga, Ontario
Neat and clean, bright basement available for rent at Derry and Mavis. Ensuite laundry. 1 Parking. Rent includes utilities. If the utilities are higher than last year in consumption. Pays the difference. Excellent location. Close to Mississauga Transit, stores, grocery store, 401 and 407. (id:59911)
RE/MAX West Realty Inc.
9 Gunn Street
Barrie, Ontario
This property is not just a home; it's a lucrative investment in one of Barrie's most desirable neighborhoods. With its high rental income potential and strategic location, this triplex is an exceptional opportunity for those looking to expand their real estate portfolio or step into the investment market with a property that promises both stability and growth. Nestled in the heart of Barrie, this triplex is steps away from downtown amenities including shopping, dining, entertainment, and public transit. Close to Georgian College, RVH, and Highway 400 for easy commuting. Two Rented units are at market rent and the basement unit is vacant to gain its full potential. This home is great for a first time investor or for the veteran investor looking to grow their portfolio (id:59911)
RE/MAX Hallmark Chay Realty
302 Wesmina Avenue W
Whitchurch-Stouffville, Ontario
Introducing the Williams Model by Fieldgate Homes, a newly constructed residence meticulously designed for luxury and functionality. This elegant home features five spacious bedrooms and 3.5 modern bathrooms, complemented by a convenient side door entrance. Situated in a prime location backing onto lush greenspace, the property offers both privacy and serene views. The main floor includes a versatile den, ideal for a home office or additional living space. Residents will benefit from the assurance of a full Tarion new home warranty. With its thoughtful layout and high-quality finishes, this home is perfectly suited for families seeking comfort and style in their living environment. Experience the epitome of sophisticated living in this exquisite family residence. (id:59911)
Royal LePage Terrequity Realty
806 - 50 Power Street
Toronto, Ontario
Beautiful 1 Bedroom Unit in the Corktown District, 8th Floor, East Facing with Clear Scenic Views From your Balcony, Overlooking Parkette. Experience Luxury the minute You enter this Complex Built by Reputed Great Gulf. Smooth 9ft ceilings. Modern Kitchen with Quartz Counter Top And S/S Appliances, Laminate Floor Throughout, Pot Lights in the large Bathroom, U/G Electrical Fixtures And Blackout Blinds. Surrounded by Trendy Restaurants And Cafeterias, Walking Distance to St. Lawrence Market, Eaton Centre, George Brown, Distillery District, Toronto Metropolitan University (Formerly Ryerson), Financial District, Theatres, Hospitals, Parks, Places of Worship, and More. Easy access to Highways , Next to Upcoming New Subway Line. Building Amenities: 24 hr 7 Day-a-week Concierge, Outdoor Pool, Steam Rooms & Saunas, Fireplace, Terrace, Lounge, Party Room with Caterers Kitchen, Fitness Studio, Yoga Studio, Artists Workspace, Meeting Room and Lounge (Wifi), Community Garden W/Outdoor Pool, BBQ, Pet Spa, and Pay Visitor Parking (P1). (id:59911)
Better Homes And Gardens Real Estate Signature Service
2327 Jack Crescent
Innisfil, Ontario
Beautiful Family Home With A Private Backyard Oasis! Impressive 4 Bed, 4 Bath, Approx 3035 Finished Sqft Home w/Amazing Curb Appeal. Large Eat-In Kitchen w/Breakfast Bar & Stainless Steel Appliances. Formal Living & Dining Room. Cozy Family Room w/Gas Fireplace. Main Floor Laundry Room w/Garage Access. Secluded Primary Suite w/Ensuite Bath, Walk-In Closet & Sitting Area. Lower Level Rec/Games Room w/Awesome Bar Area, Fireplace, Full Bath + Tons Of Storage. The Backyard Is An Entertainers Dream & Features A Heated In-Ground Pool w/Waterfall, Hot Tub, Stone Patio, Gazebo, Multiple Sitting Areas & Is Fully Fenced. KEY FEATURES: Brick Exterior, 4 Car Driveway (No Sidewalk), Flag Stone Walkway & Steps, Mature Trees, Perennial Gardens, Aquatic Rubber Surfacing (Around Pool). Hardwood, Ceramics & Crown Molding (Main Floor), Wainscoting, Upgraded Trim, Some Newer Window Glass, Double Garage w/Inside Entry. Close To All Amenities & Just Minutes To The Lake. Meticulously Maintained & Loved Home! (id:59911)
RE/MAX Hallmark Chay Realty Brokerage
782 Gorham Street
Newmarket, Ontario
Discover this renovated home with a finished Basement. Freshly painted, with a new floor (main & basement)(2024), new windows & blinds (2024), and a roof (2020), this house offers a warm and inviting atmosphere. Located in a peaceful neighborhood with easy access to city amenities such as; Schools, Old Newmarket Downtown Shops/Restaurants, Fairy Lake Park, And Steps to the bus. It is close To Southlake Regional Hospital, close to Hwy 404, and 2-minute drive to the new Costco... (id:59911)
Right At Home Realty
