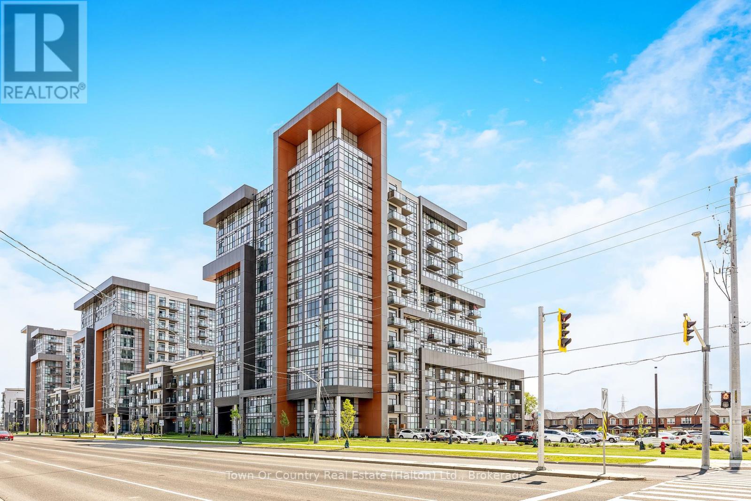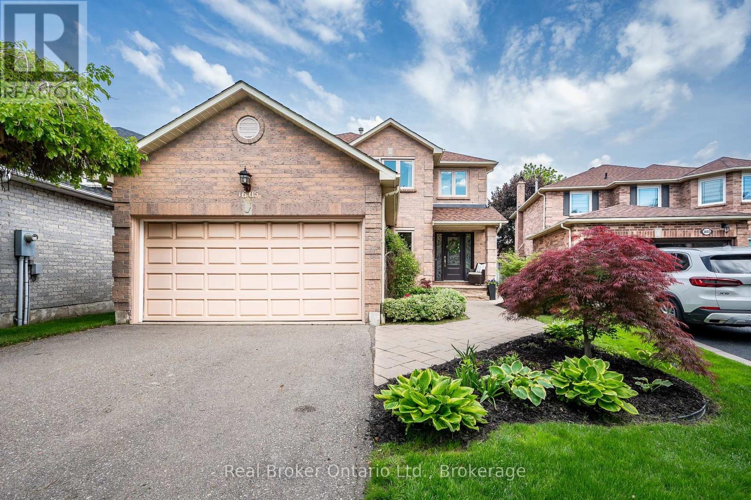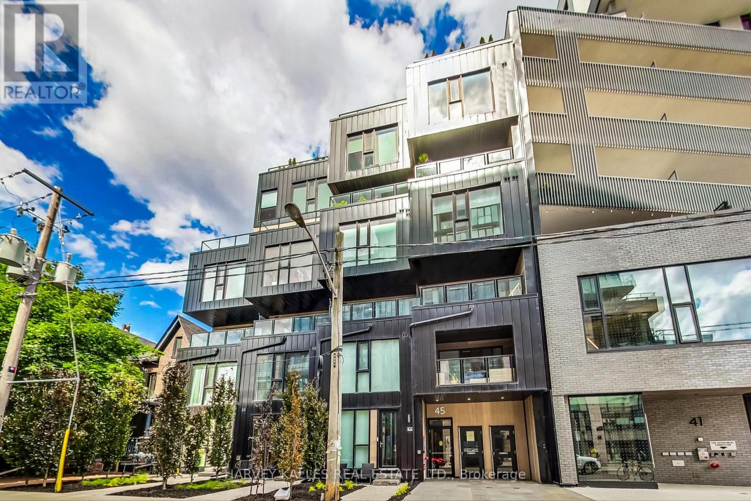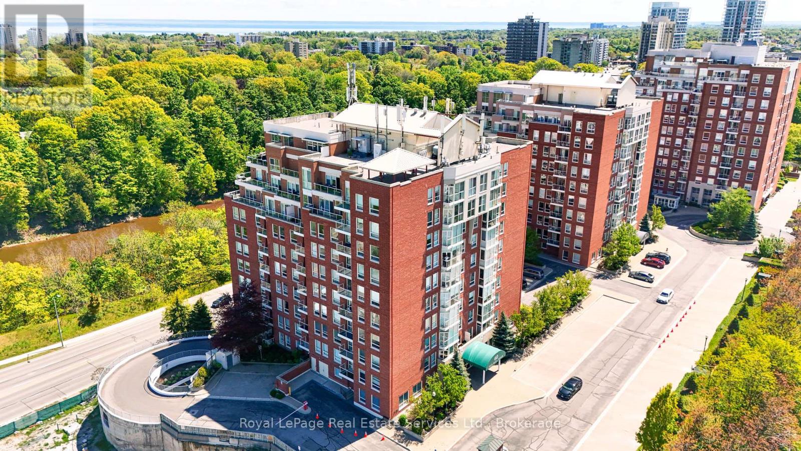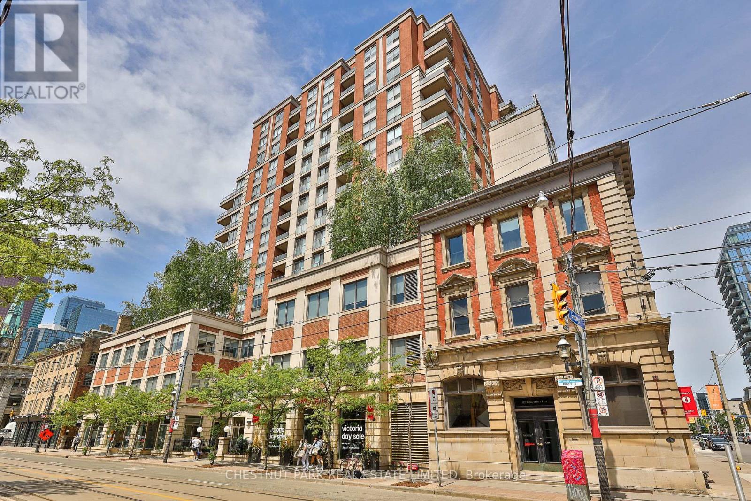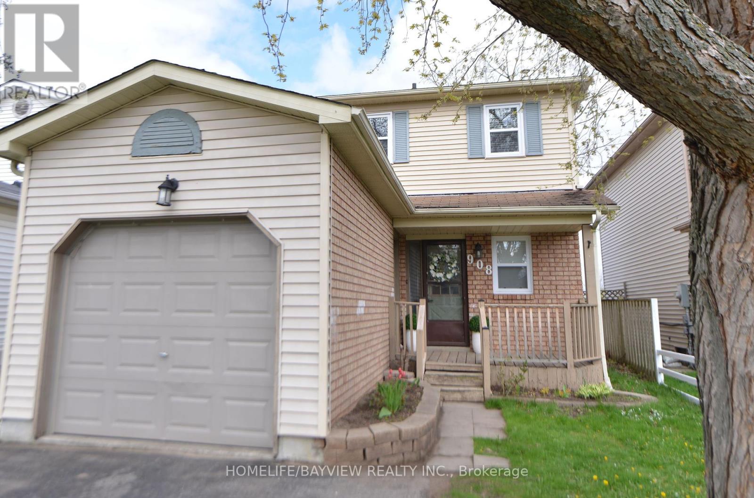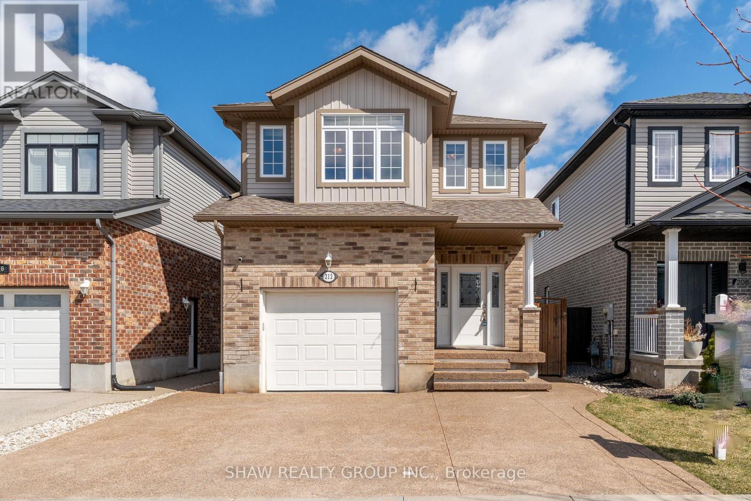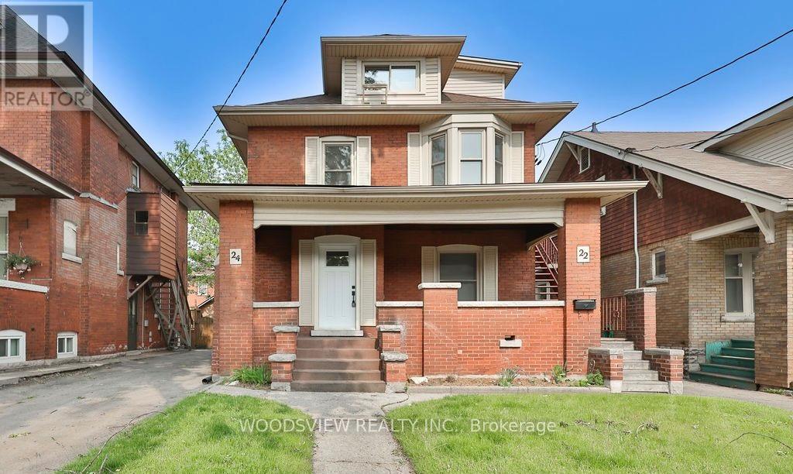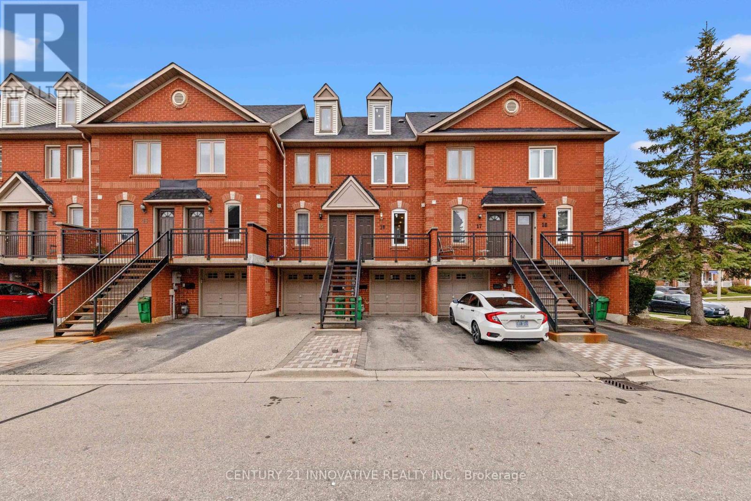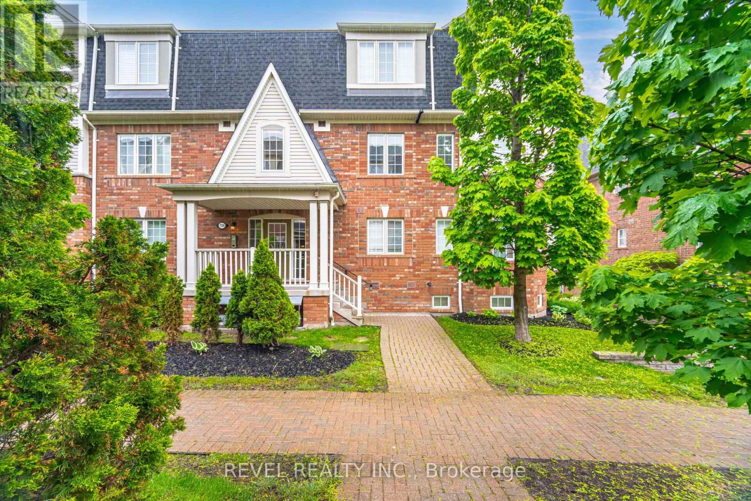2 - 128 Cameron Avenue N
Hamilton, Ontario
Large, open concept 2 bedroom, 1 bathroom second floor unit. Large kitchen with plenty of storage and large breakfast bar, Clean, renovated unit with plenty of light. New stainless steel appliances including dishwasher, laundry in unit, gas & water included, hydro extra (separate metre), high speed, unlimited internet included, street parking available, private deck, shared backyard. Private use of storage shed. (id:59911)
Royal LePage Real Estate Services Ltd.
1106 - 450 Dundas Street E
Hamilton, Ontario
Located in Waterdown's TREND condo development, this 700sqft+ One Bedroom + Den condo suite is on the second-to-top floor and offers a walk-out balcony with a beautiful South facing view towards the lake. This upgraded unit boasts a stunning open concept floorplan highlighted by an upgraded kitchen with quartz counters, stainless steel appliances, backsplash & a large breakfast bar overlooking the sun-filled living room. This CHIC model is only available on higher floors and also offers a spacious bedroom with a walk-in closet, an upgraded 4-pc bath, in-suite laundry, and a large den that works perfectly as a home office. You will also enjoy one underground parking spot with the unit as well. Furthermore, as a TREND resident, you will enjoy building amenities such as a outdoor patio terrace with BBQ area, a great gym with modern equipment, luxurious party room, and a bike storage room. Located just 10 minutes from the Aldershot Go-Station, 15 mins from downtown Burlington, & 5 minutes to downtown Waterdown - you'll never be far away from where you need to be! (id:59911)
Town Or Country Real Estate (Halton) Ltd.
5 - 8 Tisdale Street S
Hamilton, Ontario
This cozy studio apartment includes heat & water, and has its own laundry & dishwasher! Located in the heart of Central Lansdale, you're close to bus routes, stores, plaza, and schools. The smart use of the 323 sq ft makes the space feel bright and airy. The balcony adds even more usable space too! No carpets. Unit was completely renovated only a couple of years ago. (id:59911)
Keller Williams Signature Realty
1605 Wintergrove Gardens
Mississauga, Ontario
Welcome to 1605 Wintergrove Gardens, a beautifully updated and meticulously maintained one-owner home offering over 3,000 sq ft of finished living space in the highly sought-after East Credit neighbourhood. Featuring 4 spacious bedrooms, 3 full bathrooms and 1 half bath on the main floor, this home has been thoughtfully renovated throughout to provide modern comfort and timeless style. Set on a landscaped lot, the home boasts a bright and functional layout ideal for families, with the potential for a secondary suite in the finished basement perfect for extended family or future rental income. Every inch has been cared for with pride, showcasing fresh upgrades, generous room sizes, and inviting spaces for both everyday living and entertaining. Enjoy the unbeatable location just minutes from top-rated schools, Heartland Town Centre, parks, trails, and River Grove Community Centre. With easy access to Highways 401 & 403, MiWay transit, and GO stations, commuting is a breeze. This is a rare opportunity to own a turn-key home in one of Mississaugas most connected and family-friendly communities. All thats left to do is move in! NOTEABLE UPDATES/ FEATURES: 2023 Major reno ($200k approx.) including kitchen, appliances, engineered hardwood throughout, custom closets and built-in storage, windows, exterior door, heat pump/air conditioner. (id:59911)
Real Broker Ontario Ltd.
507 - 45 Dovercourt Road
Toronto, Ontario
A rare opportunity in the coveted Cabin building at Queen and Dovercourt. Only 25 Units in total! Unbeatable location, and almost 1000 square feet of interior living space, and 430 square feet of exterior space. This 2 bedroom, 2 bathroom unit features a spacious chef's kitchen, open concept living and dining room, and an incredible rooftop terrace that needs to be seen in person. Perfect for entertaining with CN Tower views! Powder Room on the Main Floor and 4 pc Ensuite on the 2nd Level. Walking Distance to some of the best shops and restaurants in Toronto. This is the one you have been waiting for. (id:59911)
Harvey Kalles Real Estate Ltd.
235 Soudan Avenue
Toronto, Ontario
Updated & Remodeled - 2 Spacious Bedrooms + 1 self-contained basement unit with its own 3pc bathroom in this Detached 2-Storey House which is located In a Fast Growing & Vibrant Neighborhood in the heart of midtown Toronto - Mt. Pleasant and Davisville Village. Only 700M Short Walk To Yonge Subway & Shopping. Open Kitchen with Granite counter Breakfast Bar. Sunroom/Den with glass sliding doors walkout to deck overlooks large backyard - Oasis In The City. 5Pc Bathroom With Freestanding Soaker Tub + Shower Stall (freshly retiled in 2023). Schools: Eglinton Junior Public School, Hodgson Middle School, North Toronto Collegiate Institute, Northern Secondary School. *Interior Photos Were Currently Taken. Superb Tenants since 2023 and will move out by end of June! *** Move-In Condition *** (id:59911)
Right At Home Realty
105 - 60 Old Mill Road
Oakville, Ontario
This beautifully renovated ground-floor unit offers a seamless blend of comfort and style, featuring an open-concept living and dining area that flows effortlessly onto a spacious 345 square-foot terrace - perfect for entertaining or relaxing outdoors. Originally configured as a two-bedroom plus den, the layout can easily be converted back to suit your needs. The modern kitchen is a standout, equipped with sleek stainless steel appliances and thoughtful finishes.The principal bedroom serves as a private retreat, complete with a walk-in closet and a full en-suite bath. A second full bathroom and a generously sized den, currently used as a bedroom, provide additional flexibility and space. A charming back garden adds to the homes appeal, offering a serene touch of nature. Ideally located in South Oakville right on the GO Transit line, this unit is perfect for city commuters, down-sizers, first-time buyers, or anyone looking for a convenient and stylish pied-à-terre. Enjoy a variety of amenities, including an indoor pool, fitness room, party room, billiards room, sauna, and a patio area equipped with barbecues. The building also offers plenty of visitor parking and secured, ensuring both convenience and safety for its residents. It is ideally located for commuters, with just steps away and easy access to the QEW. Residents can walk to nearby establishments such as Whole Foods, Starbucks, Shoppers Drug Mart, and the LCBO within five minutes. Additionally, the beautiful downtown Oakville area, known for its restaurants, cafes, boutique shopping, and the lake is only minutes away. Includes a parking space and storage locker. (id:59911)
Royal LePage Real Estate Services Ltd.
2208 - 832 Bay Street
Toronto, Ontario
Luxury Burano Condo at Bay & College! Large and Spacious 2Bed 2Wash, 816 sqft Corner Unit with South East View. This 2 Bedroom 2 Bathroom Suite Features Designer Kitchen Cabinetry With Stainless Steel Appliances, Granite Counter Tops & An Undermount Sink. Bright Floor-To-Ceiling Wrap Around Windows With Laminate Flooring. Spacious Sized Master Bedroom With A 4-Piece Ensuite. Amenities Include 24Hr Concierge, Guest Suite, Fitness Rm, Party Rm, Outdoor Pool & Sauna. Walking Distance To U of T, Toronto Metropolitan University(Ryerson), Queens' Park, Major Hospitals, Underground Subway, Eaton Centre And Many More. (id:59911)
Jdl Realty Inc.
3305 - 15 Queens Quay E
Toronto, Ontario
Enjoy the Downtown and Lakeside landscape views of a beautiful Lake Ontario from floor-to-ceiling windows in one of the most desired suites at Pier 27 Tower Condos *The Three-bedroom super functional layout * Every room Has Sliding door to Wrap Around Terrace/Balcony*This luxury condo features a Modern Designer Kitchen with Center Island*Top-of-the-line appliances*Premium Quality Countertop/Backsplash* Stylish Wood Flooring Throughout the Suite & Massive wrap around Terrace/Balcony with Unforgettable views to Enjoy Summer Days and Gorgeous Sunsets* The Abundance of the Outdoor Space will Easily Replace an Urban Backyard/Entertainment Space*Sugar Beach -Location Gotta Love Waterfront Lifestyle!*Located in the Heart of South Core Financial District Within Walking Distance of Cycling Paths, Parks, Ferry Terminal, Restaurants, Summer Salsa Socials At the Pier, St. Lawrence Market, Union Station, Rogers Centre, Scotiabank Arena, CN Tower, shopping, & Entertainment* Easy access to DVP, Lakeshore & Gardiner Expressway* (id:59911)
Royal LePage Signature Realty
805 - 168 King Street E
Toronto, Ontario
Bright and spacious 2-bedroom, 2-bathroom corner suite offering 885 sq. ft. of interior living space plus a generous balcony with south-east exposure and expansive city views. Functional split-bedroom layout with open-concept living and dining ideal for entertaining. Natural light throughout.Located in the heart of the city and steps to George Brown College, St. Lawrence Market, Financial District, Distillery District, transit, shops, and restaurants.Well-managed, pet-friendly building with top-tier amenities including 24-hour concierge, gym, party room, billiards room, sauna, rooftop terrace with BBQ and hot tub, and visitor parking.Just move in and enjoy everything downtown living has to offer. (id:59911)
Chestnut Park Real Estate Limited
1040 Clyde Road
North Dumfries, Ontario
MUSKOKA WITHOUT THE DRIVE! This spectacular custom built home is within a 2.48 acre forested setting! The unique design of this home exemplifies the feeling of a northern luxury chalet! Loaded with high quality building materials and finishes and just built in 2021, this stunning home is a rare offering! The main floor provides an open floor plan with a soaring 20 foot vaulted ceiling framed with gorgeous wood timbers! The gourmet kitchen offers beautiful stainless appliances including an induction cooktop, a large centre island, quartz countertops and beautiful Moroccan style backsplash! A large great room with stone fireplace and dining area provide seamless flow for entertaining and expansive views of the forested backdrop! Step out to the massive 12 x 40 foot deck and screened in room complete with remote retractable walls to increase the deck space for continued opportunity to entertain and enjoy the private surroundings! The main floor also offers a large bedroom/den and a full bathroom for those would prefer main floor living! A separate laundry room with cabinetry and access to the double car garage complete this level. A gorgeous wooden staircase takes you to the upper loft level with an incredible view of the main floor and outdoor surroundings! An office nook in the loft is ideal for those who work from home! An additional bedroom with walk through closet with built-ins and 3 piece ensuite with large walk-in shower serves as a primary retreat! Another hardwood staircase takes you to the walk-out basement with large finished family room with propane stove fireplace, an additional bedroom/den and a rough in for another bathroom! The attached large double car garage is great for parking and all of your storage needs with loads of cabinets! An additional 19 x 15 detached garage is ideal for the toys and hobbyists! This home is truly stunning and a one of a kind dream private oasis and getaway from the city but is a short drive to Cambridge and Hamilton! (id:59911)
RE/MAX Escarpment Realty Inc.
3101 - 488 University Avenue
Toronto, Ontario
Rue Definition Of Luxury Condo Living!***Spectacular 2 Bedroom Split Layout Stunner Offering Nearly 700Sqft + Full Length Balcony*** Boasting Private Unobstructed Views Of Queens Park & Beyond ***Super Functional Floor Plan With No Wasted Space *** High End Finishes, Hardwood Floors & 9Ft Ceiling*** Primary Bedroom With 3Pc Smart En-Suite Bath & W/I Closet***Top Notch Kitchen Boasting All The Bells & Whistles W/Integrated & S/S Appliances***Centre Island With Under Mount Sink & Granite Counters With Custom Backsplash***Direct Access To St. Patrick Station*** Walking Distance To A+ Hospitals & Research Centres, U Of T, Eaton Centre & Much More. (id:59911)
Homelife New World Realty Inc.
908 Fairbanks Road
Cobourg, Ontario
COZY, BRIGHT & BEAUTIFULLY RENOVATED. Discover the charm of small-town living without sacrificing modern comfort. 908 Fairbanks Road is more than just a house- it's a warm and welcoming retreat, perfectly located in one of Cobourg's most peaceful, family-friendly neighbourhoods. Whether you're a first-time buyer, a young family, or an investor searching for a move-in-ready opportunity, this home is the one you've been waiting for. Step through the front door and feel the difference- natural light pours in through oversized windows, illuminating a space that feels both open and cozy. The main floor brings classic charm with a traditional fireplace, perfect for curling up with a book or enjoying time with loved ones. Upstairs, you'll find a freshly renovated escape, featuring sleek new bathrooms and brand-new flooring; a modern contrast to the home's inviting main level. There's no carpet, just clean, contemporary hardwood/laminate throughout, making this home as practical as it is beautiful. The finished basement offers bonus space to grow- ideal for a playroom, home gym, or office- and the fenced backyard is ready for summer barbecues, kids, or pets. With an attached garage and quick access to Highway 401, convenience meets comfort at every turn. Whether you're dreaming of your first home, upgrading your lifestyle, or looking for a smart investment in a growing community, 908 Fairbanks Road delivers. Your next chapter begins here- come see it for yourself. ** This is a linked property.** (id:59911)
Homelife/bayview Realty Inc.
57 Ironwood Road
Guelph, Ontario
Discover this beautifully renovated home nestled in the heart of Hanlon Creek, a prime locale synonymous with community and convenience. This inviting residence offers a seamless blend of comfort and style, meticulously upgraded to meet the needs of the modern homeowner.Step inside to experience the charm of the fresh, contemporary design that radiates throughout the three plus two-bedroom layout. The main level dazzles with wide engineered white oak flooring (2025), creating a warm and inviting ambiance that extends across the living spaces. The heart of the home, a newly remodeled kitchen (2025), showcases sleek quartz countertops paired with stainless steel appliances, setting the stage for culinary magic and effortless entertaining.Adjacent to the kitchen, the dining area offers a welcoming space for mealtime gatherings, while the spacious living room is accented by a striking vaulted ceiling, amplifying the feeling of openness and light. Glass sliding doors invite the outdoors in, opening to a serene backyard designed for privacy and relaxation. Here, a large deck provides the perfect backdrop for al fresco dining or simply enjoying lazy afternoons in the sun.The homes upper level retains the serene ambiance of the lower floors, with additional spaces ideal for rest and rejuvenation. Each bedroom serves as a private retreat, including the primary bedroom, with more than enough space for a King bed to escape the bustling world outside.A standout feature of this residence is the fully permitted finished basement, complete with two additional bedrooms and a bathroom. This flexible space is perfect for accommodating guests, a home office, or a recreational area, adding valuable versatility to the homes layout.Significant upgrades: roof shingles (2017), windows (2017), furnace (2013), front door (2025), kitchen cabinets (2025), kitchen appliances (2025) engineered hardwood (2025), basement carpet (2025), powder room (2025) (id:59911)
Chestnut Park Real Estate Limited
212 Birkinshaw Road
Cambridge, Ontario
Welcome to 212 Birkinshaw rd. this stunning single detached home, nestled in a quiet and sought-after neighbourhood of South Cambridge. With exceptional curb appeal and a prime location offering convenient access to schools, downtown Galt, and Hwy 24, this property is the perfect blend of comfort, style, and practicality. Upon arrival, youll be greeted by a meticulously designed exposed concrete driveway with space for 3 cars, including convenient pathways leading to the backyard. The fully fenced backyard offers privacy and a peaceful retreat, featuring a spacious deck ideal for outdoor entertaining, a built-in shed, and low-maintenance turf grass. Inside, the main floor boasts a large foyer and is completely carpet-free, showcasing a seamless open-concept layout thats perfect for modern living. A stylish powder room with a stone countertop adds a touch of luxury, while the kitchen is a chefs dream, complete with stainless steel appliances, a stone countertop, breakfast bar, sleek backsplash, and a dual-section sinkideal for everyday meals or hosting guests. Upstairs, youll find three spacious bedrooms, including a master suite with a luxurious 5-piece ensuite featuring his and her sinks, stone countertops, and a deep soaker tubperfect for relaxing after a long day. The second-floor family room is a great spot for relaxation or family movie nights, while the main 4-piece bathroom with a tiled shower serves the other bedrooms. The fully finished basement adds extra living space, featuring a great storage area and a convenient 3-piece bathroom. This home truly offers the perfect combination of contemporary finishes and functional living spaces, making it a must-see. Dont miss your chance to call this exceptional property your own! (id:59911)
Shaw Realty Group Inc.
Lower - 24 Leinster Avenue S
Hamilton, Ontario
Renovated basement apartment in a quiet neighbourhood. This well-kept unit offers a cozy living space for a couple or a single individual. Separate entrance, featuring stainless steel appliances, a built-in dishwasher, in-unit washer and dryer, ample storage throughout. Conveniently located near downtown Hamilton, within walking distance to all essential amenities, including Gage Park. This building is conveniently situated on public transit routes. Tenant is responsible for paying hydro. (id:59911)
Woodsview Realty Inc.
417 - 1652 Puddicombe Rd Road
Wilmot, Ontario
Seasonal Trailer with Water Views at Holiday Beach New Hamburg. Enjoy peaceful lakeside living in this well-maintained one bedroom plus den trailer, located in the desirable Holiday Beach RV Park. Set on a 25-acre lake, this unit offers a quiet seasonal retreat with a range of on-site amenities.Features include an electric fireplace, large private deck with water views, and a functional layout with additional space in the den. The park allows non-motorized boating perfect for kayaking or paddle boarding and offers a sandy beach, heated pool, hot tub, and a recreation centre with seasonal activities. Pet-friendly with dog-walking areas and access to nature trails. Available for 9-month seasonal use (April to December). $8,100 plus HST for the season, payable monthly. excellent opportunity for affordable seasonal living just minutes from New Hamburg and a short drive to Kitchener-Waterloo. (id:59911)
RE/MAX Twin City Realty Inc.
2468 Cockshutt Road S
Norfolk, Ontario
Beautiful, spacious, custom, all brick/stone bung w/almost 3000 sq ft of living space on main. Perfect size lot .72 of an acre, nestled between city life of Brantford/403 & beach town of Port Dover. Enjoy fresh air, lack of neighbours & numerous fruit/veggie/egg stands. The perfect size b/y is fenced and pool ready! This gorgeous home will check all boxes w/ 10' ceilings on main fl and 8' solid doors, 3 beds, 2 full baths (heated floors) and powder rm. The sun quenched office is conveniently located by the front door and there is a sep dining rm. The kitchen is a showstopper with custom cabinetry, a huge island with a modern workstation sink, and plenty of seating space. The 36" gas range will please all of the chef's in the family and the separate serving /prep area will thrill the entertainers. The main floor has an abundance of closet/storage space. Primary bed is nestled towards the back of the home, filled w/ natural light, custom closet cabinetry & a designer ensuite w/ heated floors. The basement has an additional 2550 of finished living space including 2 additional oversized bedrooms, a full bathroom (heated floors) and a massive great room w/ roughed in bar. The basement has 2 lbs spray foam, a cold storage, & more closet space. W/ 9' ceilings & lg windows you will never want to leave! The attached 4 car garage has inside access, insulated, car charger & natural light. The detached garage is an additional 1100 sq ft of space ready for whatever your heart desires - a dedicated 100 amp, 1-1/4" gas line, water line, roughed in bath/heated floors! It can easily be converted into another living space and/or the workshop of your dreams! The list of features of this home will surpass your I wants including a whole house 100 amp b/u generator, gas line for bbq. Waterford is a quaint town w/ a large sense of community, great schools and a spectacular Pumpkin Fest. It's the perfect distance away from the hustle and bustle of the city. (id:59911)
Exp Realty
152 Guelph Street
Halton Hills, Ontario
INVESTMENT OPPORTUNITY IN THE CORE OF GEORGETOWN. SITUATED ACROSS FROM THE CATHOLIC HIGH SCHOOL AND WALKING DISTANCE TO 2 OTHER HIGHSCHOOLS. THE MAIN FLOOR CONSISTS OF APPROX. 882 SQ.FT RETAIL, RESTAURANT, PERSONAL SERVICE OR OFFICE. (id:59911)
Ipro Realty Ltd.
47 Jocada Road
Toronto, Ontario
Exceptional 4-level side split with 2,645 square feet plus an additional 918 square feet in the basement, offering over 3,500 square feet of quality living space. The home has been fully updated with top-notch materials and craftsmanship, featuring 9-inch trim and casing throughout. The main level includes a spacious foyer with a double closet, which overlooks the formal living room adorned with French doors. These doors lead to the formal dining room, also enhanced by French doors that overlook the backyard. The updated kitchen boasts stainless steel appliances and a ceramic backsplash. On the upper level, you will find a large primary bedroom with a double closet and a sizable window, along with three additional generous bedrooms, each equipped with closets. There are two renovated bathrooms on this level as well. The finished basement features a separate entrance, a large updated kitchen, an open-concept recreation room, and a dining area with a wood stove. Exterior amenities include a large double garage and a double driveway. The property is within walking distance of North Park, public transportation, malls, and highways. (id:59911)
RE/MAX Ultimate Realty Inc.
3178 Buttonbush Trail
Oakville, Ontario
Luxurious 5-Bedroom Home Facing Park | South-Facing | Ideal In-Law Suite on Main Floor. Nestled on a quiet, tree-lined street in prime Oakville, this is 3,573 sqft of elegant living space, ideally designed for multigenerational family living. Located directly facing a peaceful neighborhood park, it offers both tranquility and convenience, with easy on-street parking and no noise from busy playgrounds. 10-ft ceilings on main floor, 9-ft on second airy and bright throughout. Premium hardwood floors and oak staircase, with upgraded pot lights. Oversized quartz island, stylish backsplash, and sunlit breakfast area with walk-out to south-facing backyard. Main floor includes a full 3-piece bathroom and a flexible bedroom/office perfect as in-law suite or home office, highly suitable for families with elderly parents. All four upstairs bedrooms come with private ensuite. Second-floor laundry room for added convenience. Unique corner-like positioning with extra windows on the side thanks to the adjacent pedestrian walkway not a "sandwich home", offers exceptional natural light and privacy. Steps to top-ranked schools, parks, scenic trails, and local amenities. Minutes to Hwy 403, 407, QEW, and 401 ideal for commuters. Close to Oakville Trafalgar Memorial Hospital, shopping plazas, restaurants, and more. This is a rare opportunity to own a sun-filled, thoughtfully designed family home in one of Oakville's most sought-after, well-established neighborhoods. The main-floor suite makes it especially appealing for South Asian families seeking comfort for multi-generational living. (id:59911)
Dream Home Realty Inc.
16 - 3895 Doug Leavens Boulevard
Mississauga, Ontario
Fantastic opportunity for first-time buyers and investors! This bright and spacious 3-storey townhome offers a functional open-concept layout with its own private backyard and walkout deck perfect for relaxing or entertaining. Featuring three generously sized bedrooms, including a primary suite with a private ensuite, and two full bathrooms, this home offers plenty of room for a growing family. The built-in garage provides direct access to the home for added convenience. Recent upgrades include brand new bathrooms, new landing, freshly painted, pot lights and new kitchen cabinet facelift. Located in a family-friendly neighborhood close to excellent schools, shopping, GO Station, and major highways, this well maintained, move-in-ready home also comes with low maintenance fees making it a smart, affordable choice in a high-demand area. (id:59911)
Century 21 Innovative Realty Inc.
235 Hickory Lane
Perth East, Ontario
235 Hickory Lane, Crystal lake is located just minutes from Stratford on a quiet, sought after Lane at the front entrance to the park. This 3 bedroom, 2 bathroom modular home offers one floor living with an open concept kitchen, dining room, living room, on a large lot that backs onto a creek. There are two out buildings on the property, one is a large storage/workshop with electrical, located off the back deck behind the car port. The other is a shed located at the rear portion of the property near the creek. Land rent(2025) is $458.81 and includes taxes, septic and maintenance, water and water testing, garbage and recycling pick up and road maintenance. (id:59911)
Royal LePage Hiller Realty
2 - 724 Neighbourhood Circle
Mississauga, Ontario
OPEN HOUSE THIS SUNDAY JUNE 8, 2-4pm! Welcome to 724 Neighbourhood Circle Unit 2, a beautifully *RENOVATED* condo with TWO car parking (driveway + garage!!) in the heart of Mississauga's sought-after Cooksville neighbourhood. This bright and spacious home offers a RARE combination of style, function, and location. Enjoy a *FRESHLY RENOVATED* interior featuring designer paint colours, brand new flooring, modern lighting, and a stunning kitchen complete with quartz countertops + backsplash! Everything's been done here - even the bathrooms have sleek new quartz counters! Thousands ($$) spent on upgrades so you can move in and enjoy without the hassle of hiring contractors! This functional layout includes a generous eat-in kitchen, a large great room filled with natural light from oversized windows and walk-out to your massive private terrace - perfect for summer BBQs, outdoor dining, and entertaining. Further in, you'll find 2 bedrooms, 2 *FULL* bathrooms, plenty of storage space and more fabulous *NEW* flooring. The sun-filled primary suite is HUGE and features a walk-in closet and large ensuite as well. This home is set amongst mature trees on pristinely manicured grounds, with direct access to the park that's only steps away from the front door! Huron Park Rec Centre, Mississauga (Trillium) Hospital, transit, shopping, schools, and major highways are all nearby. Square One is just minutes away too! Enjoy low maintenance fees, ample visitor parking, and a truly central location that puts everything at your doorstep. The perfect home for small families, young professionals or those looking for a low-maintenance lifestyle! Don't miss this rare opportunity - a turnkey home in a prime location, that checks ALL the boxes! (id:59911)
Revel Realty Inc.

