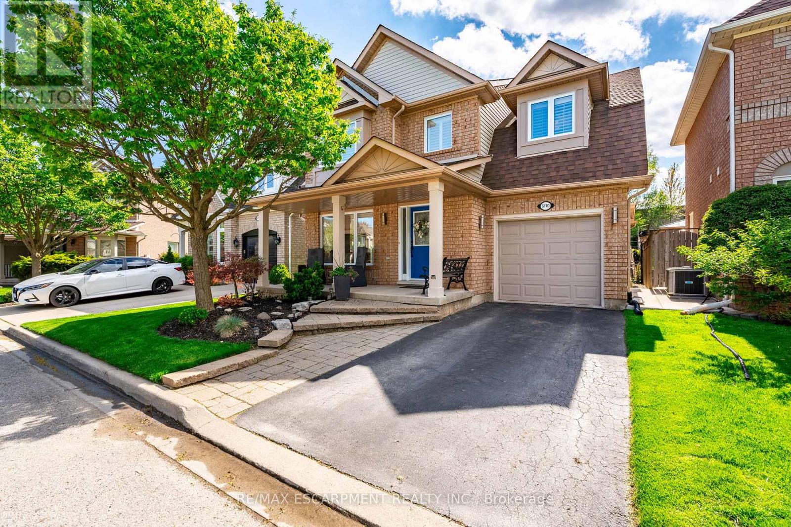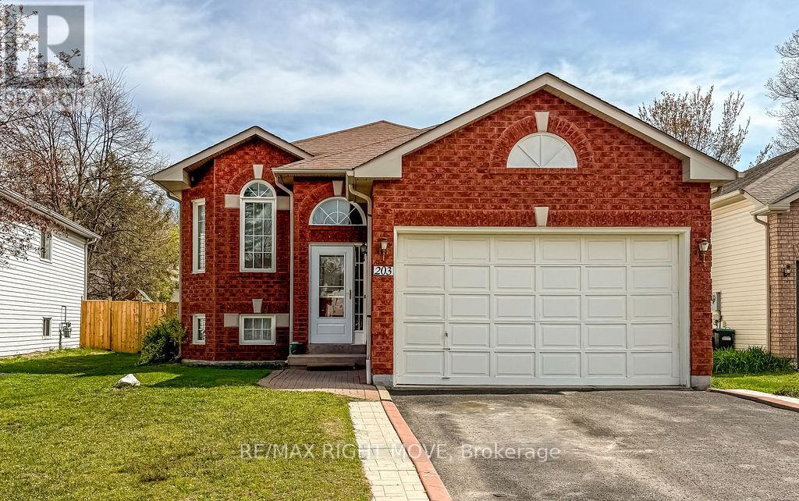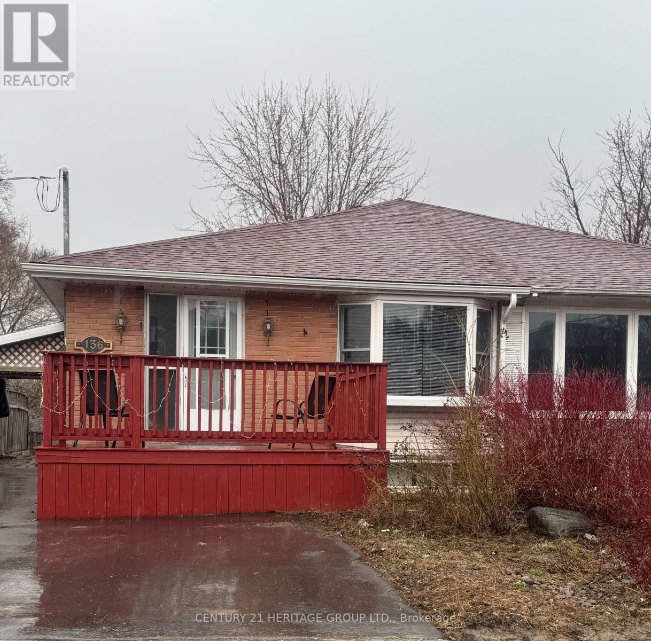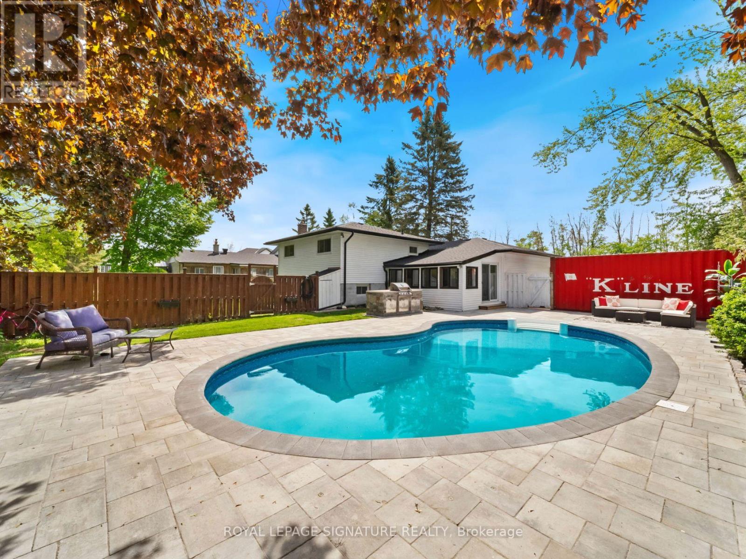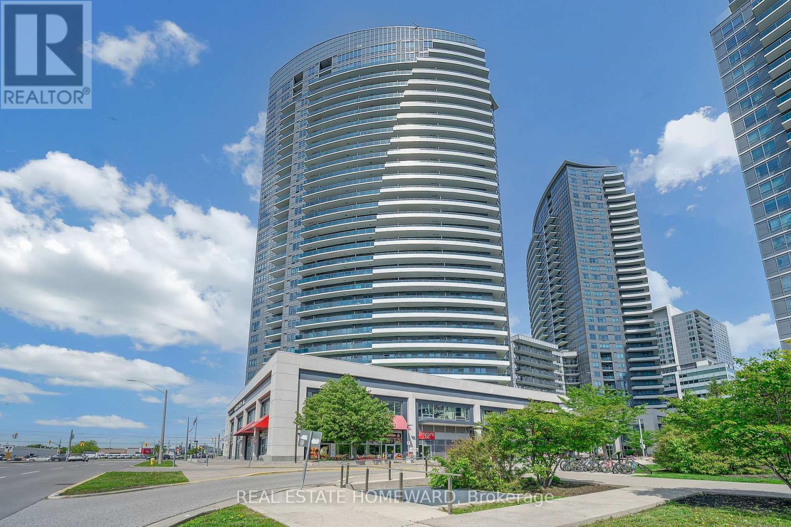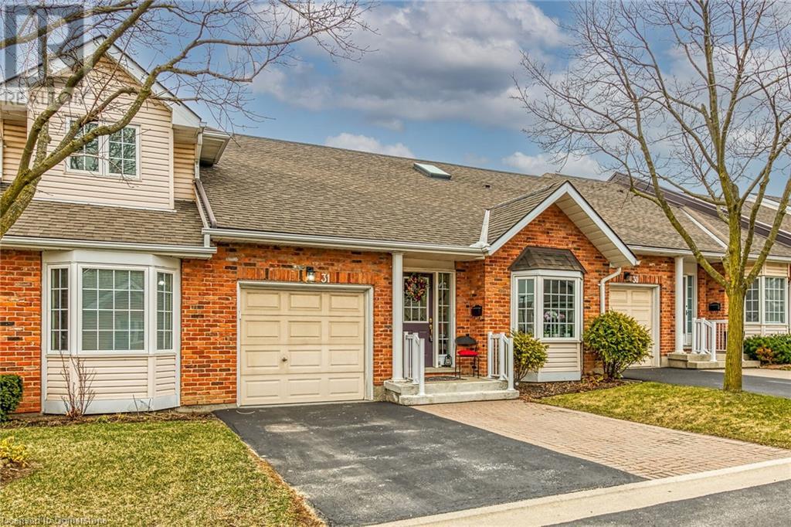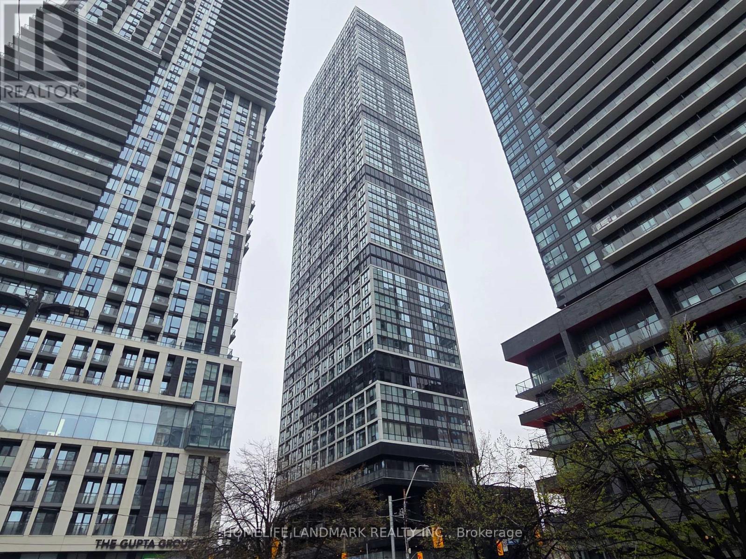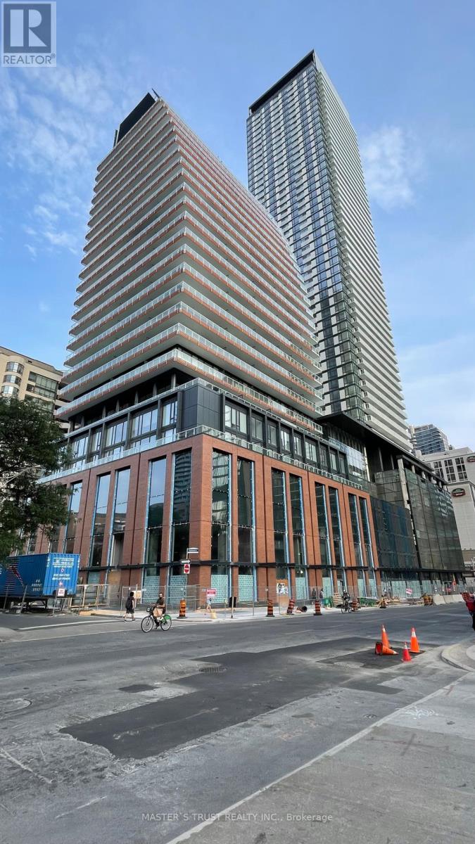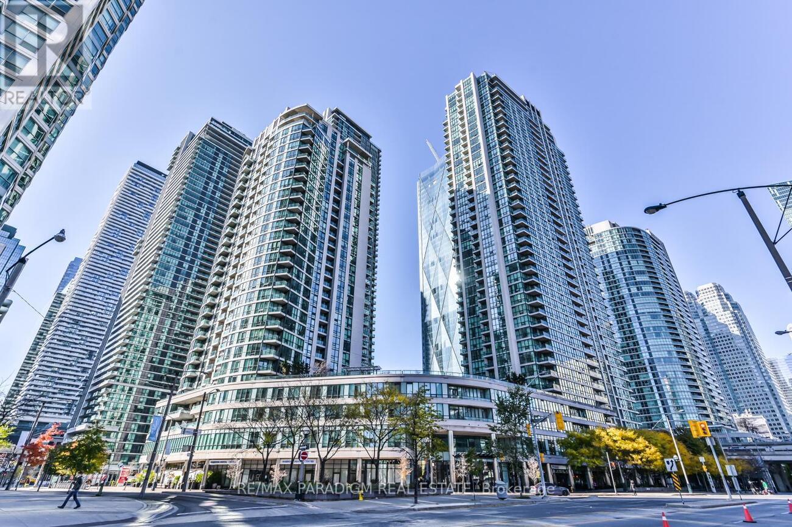5170 Ridgewell Road
Burlington, Ontario
Welcome to 5170 Ridgewell Road, a beautifully updated 3-bedroom, 3-bathroom, 1901 square foot home in Burlingtons sought-after Orchard neighbourhood! Thoughtfully designed and move-in ready, this residence offers the perfect blend of comfort, style, and functionality for family living. The main floor features gorgeous hardwood flooring and a bright, open layout where the living room flows seamlessly into the kitchen ideal for everyday living and relaxed entertaining. The kitchen offers ample cabinetry, a large centre island and a view of the private, fenced backyard, perfect for hosting or enjoying quiet mornings outdoors. Step outside to your personal oasis complete with a beautifully landscaped yard and an outdoor far infrared barrel sauna! Upstairs, the hardwood continues throughout all the bedrooms and into the versatile upper-level den a unique space for a home office, study area, or cozy retreat. The spacious primary suite features a walk-in closet and private ensuite. Set on a quiet street in a family-friendly community, this home is close to top-rated schools, parks, trails, and all the conveniences of local amenities. With easy access to highways and public transit, don't miss this opportunity to move into one of Burlington's most desirable neighbourhoods! (id:59911)
RE/MAX Escarpment Realty Inc.
Lease - 2853 Monticello Mews
Mississauga, Ontario
Welcome to 2853 Monticello Mews, a stunning home located on a quiet, family-friendly cul-de-sac in the prestigious Meadowvale community of Mississauga. This beautifully upgraded 3+2 bedroom, 3-bathroom detached property offers the perfect blend of luxury, comfort, and functionality. Step inside and experience a thoughtfully designed floor plan that maximizes every inch of space. The main floor features a brand-new, open-concept kitchen, dining, and living area, ideal for both daily living and entertaining. The gourmet kitchen is a chef's dream, boasting sleek quartz countertops, high-end stainless steel appliances, and ample cabinetry. The space is filled with natural light, complemented by recessed pot lights that create a warm, inviting atmosphere. On the second floor, you'll find a separate family room perfect for movie nights or cozy family time. Each room is designed with care and attention to detail, offering comfort and style throughout. The fully finished basement provides additional living space and includes 2 bedrooms, a den, a full washroom, and a spacious living area. This versatile space is ideal for multi-generational living, a home office, or can even generate passive income as a rental suite. Located close to top-rated schools and amenities, this home combines elegance and convenience in one of Mississauga's most sought-after neighborhoods. Don't miss your chance to own this exceptional property! Schedule a visit today and experience luxury living at its finest. Check virtual tour to all details about nearby school, hospital and other benefit offered by this location. (id:59911)
Century 21 Leading Edge Realty Inc.
3273 Strabane Drive
Mississauga, Ontario
An outstanding opportunity to own the Bunglow-Raised in the Heart of Mississauga & In Prime Erindale woodlands having 4-Bedroom total, 3-Bathroom Home Offers the great living value. Open consent Living / Dining / Kitchen Space. The Main Floor Features an upgraded Flooring, Kitchen with Granites, A One-Of-A-Kind Showpiece on a pie shape lot with 75 feet wide at back and from porch it gives >180 Degree street view on both the sides as unique in This Area. This True Pride of Ownership Home Boasts great Flooring, Crown Moulding, And Recessed Pot Lighting Throughout. A Fully Renovated Spa-Like Bathroom With A Stand Up Shower. Nestled On A Spacious Pie-Shaped Lot, The Backyard Is Perfect For Entertaining, Featuring A high elevated Deck And Mature Tree Lines To Add Privacy. Stunning 4-Bedroom Home including In-Law Suite and Exceptional Upgrades. This immaculate 4-bedroom home offers a perfect blend of modern luxury and functional living, featuring a fully self-contained in-law suite with a private entrance. Recent upgrades include: Furnace, (2022), Complete Kitchen Renovation (2017), Family Room Enhancements (2017), New Front side Windows (2020), Laminate Flooring throughout (2017).The Fully Finished Basement Offers a Large Recreation room /Theater, And A 4-Piece Bath. A Walkway To The Backyard. A Single Car Garage with Seven additional Driveway Parking, Completes the Package. Conveniently Located Near Shopping, Transit, High Rated Schools, Parks, Trails And Major Highways, This Rare Opportunity Won't Last Long! (id:59911)
Homelife/miracle Realty Ltd
30 Larkspur Road
Brampton, Ontario
Beautiful: 4 Bedroom Detached Home With Finished Basement:Double Garage:Upgraded Laminate floor:Pot Lights:Family Size Kitchen With Quartz Counter Top: Breakfast Area, Walk Out To Yard:Solid Oak Staircase: Family room with Gas Fireplace. skylights on the main floor and second floor bring more natural light in the the house:Master Bedroom 5 Pc. Ensuite, W/I Closet: Basement Finished With Rec Room:Close To School,Park,Plaza,Transit,Hospital: (id:59911)
RE/MAX Champions Realty Inc.
2 Edgeforest Drive
Brampton, Ontario
The Pinnacle Of Luxury Welcome To Edgeforest, A Sanctuary Of Unparalleled Luxury And Timeless Design, Nestled On a Meticulously Landscaped 1-Hectare (2.4-acre) Estate.This Exclusive Property Redefines Opulence, Offering An Extraordinary Living Experience. Set Amidst Over 250 Mature Trees, The Estate Is a Private Oasis With a West-Facing Patio Of Two-Tone Baltic Granite That Frames Stunning Sunset Views. The Property's North-South Orientation Ensures Abundant Natural Light And Breathtaking Vistas Year-Round. Constructed with a 12' Reinforced Concrete Foundation And 10-12 Ft Basement Ceilings, This Residence Is Built To Last. Insulated Block Walls And 8' Reinforced Concrete Slabs Provide Superior Thermal Efficiency, While Natural Slate Tiles, Copper Finishes, And Hand-Cut Beams Embody Refined Elegance. The Estates Tudor-Inspired Architecture Blends Natural Limestone, Clay Brick Accents, And Authentic Oak Finishes. Solid Oak Soffits, PVC Tilt/Turn Windows With Marble Sills, And French Doors With Automatic Roll Shutters Enhance The Grandeur Of The Home. Inside, The Great Hall Features A Soaring 20Ft Coffered Ceiling, A Grand Fireplace, And A Sweeping Oak Staircase. Elegant Living And Dining Areas, Along With A Future Library, Offer A Refined Atmosphere.The Master Suite Is A Retreat Of Luxury, Complete With Panoramic Windows, A Private Dressing Room, And A Spa-Like 6-Piece Bathroom. Four Additional Bedrooms Showcase Bespoke Cabinetry And Marble Bathrooms. A Business-Ready Office With Marble Floors And Private Access Caters To Professionals.Three Unfinished Spaces Offer Limitless Potential, Whether As A Gym, Theater Or Private Quarters. Above The 3-Car Garage, A Luxurious Suite With A Kitchenette And Private Entrance Provides The Ultimate Guest Retreat. With Municipal Sewage, Natural Gas, 200-Amp Electrical Service, And Secured Light Wells, Edgeforest Ensures Effortless Living. Step Into This Estate And Experience A World Of Unmatched Sophistication And Timeless Elegance. (id:59911)
RE/MAX Real Estate Centre Inc.
203 Dyer Drive
Wasaga Beach, Ontario
Nestled in a sought-after neighbourhood, this beautifully maintained home offers 2+2 bedrooms, 3 bathrooms, and bright, inviting spaces throughout. This charming all-brick raised bungalow boasts great curb appeal with a classic facade and updated front steps. The double driveway provides ample parking, while the mature trees and private setting create a welcoming atmosphere. Step inside to a bright and airy open-concept living and dining space, filled with natural light. The elegant chandelier adds a touch of sophistication, while the hardwood flooring enhances the warmth of the space. Perfect for entertaining or relaxing with family. The well-appointed kitchen features crisp white cabinetry, stainless steel appliances, and a functional layout with ample counter space. The gas stove and double sink add convenience, while the open design allows for easy flow into the adjacent dining and living areas. The fully finished lower level expands your living space with a spacious recreation room and natural gas fireplace perfect for a cozy family retreat or entertainment area. Large windows allow for plenty of natural light, creating a bright and inviting atmosphere. Close to schools, beach, river, shopping and restaurants. (id:59911)
RE/MAX Right Move
3712 Hwy 27
Bradford West Gwillimbury, Ontario
Welcome to 3712 Highway 27 - This stunning 4.75-acre parcel of land offers endless possibilities, with too many features to list! Nestled in a serene and private setting, this expansive property provides the perfect opportunity to build your dream home, invest in future development, or enjoy the natural beauty that surrounds you. Located just minutes from Bond Head, where a collection of beautiful new homes is being built, this prime location offers the perfect balance of tranquility and convenience. Whether you're looking for space to roam, breathtaking views, or proximity to growing communities, this land is a rare and valuable find! Included on the property is a large 1000 sq/ft Shop with a second level and an 8x7 drive in door, Wood Shop Barn approx. 700sq/ft with a 312 sq/ft mezzanine and a 1200 sq/ft Quonsun hut with a 10 foot door. (id:59911)
Keller Williams Referred Urban Realty
Main - 136 Septonne Avenue
Newmarket, Ontario
Welcome to this stunning, a newly renovated bungalow in the heart of Newmarket! This exquisite home features 3 bedrooms and 1 bathroom, perfect for families or anyone seeking ample living space, design seamlessly blends the kitchen, living & dining areas, The main floor ,and hardwood floors windows & doors have been replaced. with a nice backyard, the property also features a long driveway of parking up to 2 cars. conveniently located within walking distance to parks, major Amenities, Yonge Street, Mall, Hospital, Transit, the GO Train, and Highways 400/404. great investment opportunity! A Must See! Tenant responsible to pay 2/3 of the total utilities. (id:59911)
Century 21 Heritage Group Ltd.
Bsmt - 253 Harold Avenue
Whitchurch-Stouffville, Ontario
Welcome To A Friendly Neighbourhood In The Heart Of Stouffville! This Spacious 2-BedroomBasement Apartment Offers A Private Separate Entrance And A Well-Designed Layout Perfect For Comfortable Living. It Features A Modern Kitchen With Stainless Steel Appliances, A Stylish Washroom, Pot Lights, Laminate Flooring, And A Cold Room For Extra Storage. Ideally Located Within Walking Distance To Schools And Just Minutes From Shopping, Transit, And All Essential Amenities, This Unit Provides The Perfect Blend Of Comfort And Accessibility. Shared Laundry. (id:59911)
Homelife/future Realty Inc.
132 Meadow Vista Crescent
East Gwillimbury, Ontario
Don't miss this incredible opportunity to own a gem in one of the most sought-after neighborhoods. This stunning detached home is move-in ready and offers a spacious, well-designed layout perfect for families of all sizes. Enjoy a large, family-sized eat-in kitchen, 4 generously sized bedrooms, and 3 full bathrooms on the upper level. The fully finished 2-bedroom basement includes a kitchen, full bathroom, living space, and a walk-out to the backyard. Offering parking for up to 6 cars, this home truly has it all. Conveniently located close to major highways, top-rated schools, shopping centers, and countless other amenities. A must-see! (id:59911)
RE/MAX Realty Services Inc.
12 Easy Street
Georgina, Ontario
**Welcome to Your Dream Home in Pefferlaw!**This stunning 3-bedroom residence is perfectly nestled near the beautiful shores of Lake Simcoe, making it an ideal retreat for nature lovers and water enthusiasts. Enjoy the convenience of being just a stone's throw away from marinas, sandy beaches, and a golf course, ensuring endless recreational opportunities right at your doorstep. The surrounding area is rich with activities, from boating and fishing on the Pefferlaw River to thrilling snowmobiling trails in winter. After a day of adventure, unwind in your bright and airy sunroom, a perfect space for relaxation and enjoying the serene views. This home has seen numerous upgrades, making it not only aesthetically pleasing but also highly functional. Only 1.5 hours from the GTA. **New Gas Furnace (2023)** and installed central air conditioning (2023) for year-round comfort. Upgraded **eaves trough (2023)** and fully painted interior (2023-2025) for a fresh look. - Outdoor enhancements like a completed interlock patio area around the pool (2024) and a wet lay outdoor kitchen barbecue with natural gas hookup (2024). - Modernized features such as LED light fixtures throughout (2025), updated light switches (2025), and a resurfaced kitchen with new faucet (2024) and counter depth refrigerator (2023).- Newly renovated bathrooms, including flooring, sink, toilet, and fixtures (2025) with a professionally installed bathroom fan (2024). - Additional upgrades like a new pool skimmer. (id:59911)
Royal LePage Signature Realty
1525 - 7161 Yonge Street
Markham, Ontario
Bright & Spacious 2 Bedroom 2 Bath Corner Unit, 835 Sq. Ft.+ 190 Sq.Ft Balcony. Enjoy Unobstructed Amazing South/West View. Fully Upgraded With Laminate Floors Throughout, 9' Ceiling, Open Concept Kitchen W/Granite Counter Top & Stainless Steel Appliances. The Primary Ensuite Has A 3 Piece Ensuite With A Shower & A Toilet Bidet, The Second Bathroom Has a Bathtub & A Toilet Bidet. The Unit Offers Full Size Stacked Washer & Dryer. The Air Conditioning & Heat Can Be Adjusted By The Owner. Parking & Locker Included. Amazing Amenities - Indoor Pool, Sauna, Jacuzzi, Gym, Rooftop Garden, Lots of Visitor Parking, Guest Suites, 24/7 Concierge. In-Door Access To Shopping Mall/Supermarket/Medical Offices/Retail Stores/Salons/Cafe & Much More. Steps To TTC & Viva. Minutes to Highways. (id:59911)
Real Estate Homeward
657 Haldimand Road 17 Road
Dunnville, Ontario
This 1.35 acre property overlooking the picturesque Grand River is where you'll want to spend your time this Summer! Set back nearly 500 feet from the road, sits a tidy 3 bedroom + 2 bathroom bungalow with a spacious sunroom and expansive wrap around deck, allowing you to maximize those water views! A detached double garage with concrete floors, hydro and loads of workspace will check all of the boxes for the hobbyist in the family! Bring all of your ideas on how to make this your own home, weekend getaway or income property! The possibilities are endless! Eat in kitchen with ample amounts of oak cabinetry, an island, and room for a full size dining table, a sunken family room with high ceilings and a gas fireplace, a primary room at the rear of the home with a walk-in closet and ensuite bathroom, and 2 generous sized secondary bedrooms! Septic is in the front yard, 2 cisterns on the West side of the home, 1 for the house, and 1 for gardens. This property backs onto a beautiful 1/2 acre of green space, owned by the Grand River Conservation Authority, but managed and enjoyed by the home owner. Launch a dock and enjoy all that the Grand River has to offer, fishing, sunsets, wildlife, boating and so much more! (id:59911)
RE/MAX Real Estate Centre Inc.
83 Thornlodge Drive
Georgina, Ontario
Stunning & Spotless in Simcoe Landing! This beautifully maintained 3-bedroom, 3-bathroom gem is nestled in one of Georgina's most sought-after communities. A professionally landscaped exterior and charming covered porch lead into a grand 18-ft foyer filled with natural light. The open-concept main floor impresses with upgraded hardwood flooring, a cozy gas fireplace in the great room, and a stylish eat-in kitchen featuring stainless steel appliances. Step outside from the bright breakfast area to your private backyard oasis fully fenced with lush landscaping, gazebo, multiple decks, and endless entertaining space. Upstairs offers a luxurious primary retreat with 4-piece ensuite and walk-in closet, plus two generously sized bedrooms and another full bath. Enhanced with upgraded staircase and quality laminate flooring (2018). Just steps to top-rated schools, scenic trails, splash pad, and parks plus minutes to the new multi-use rec center, Hwy 404, shopping and more. This one checks all the boxes come fall in love! (id:59911)
Century 21 Leading Edge Realty Inc.
810 Golf Links Road Unit# 31
Ancaster, Ontario
BUNGALOW, townhouse in Ancaster close to shopping, groceries and restaurants. Open Concept. Primary bedroom with ensuite on the main level along with additional bedroom (den) and another 3 piece bath. Laundry closet on main level. Appliances included. Cozy gas fireplace and doors to a lovely deck off the living room. Lower level is finished with a rec room, 3 piece bath, bedroom and bonus room (exercise, office, hobby). New Dishwasher. Status ordered. Custom IKEA cabinets for extra storage. (id:59911)
RE/MAX Escarpment Realty Inc.
1284 Klondike Drive
Oshawa, Ontario
Welcome To This Beautifully Maintained 2-Year-Old Home In The Sought-After Community Of Kedron, Oshawa. Barely Lived In And Move-In Ready, This Home Offers Modern Comfort, Functional Design, And Premium Finishes Throughout. Step Inside To A Spacious Entryway Featuring A Large Closet And A Convenient 2-Piece Bathroom. The Hallway Leads You Into A Bright And Open Main Floor Adorned With Rich Hardwood Flooring And Inside Access To The Garage. The Open-Concept Dining And Living Area Provides An Ideal Space For Both Everyday Living And Entertaining. The Kitchen Is A Chef's Dream With Newer Stainless Steel Appliances, A Gas Stove, Ample Counter Space, And A Generous Eat-In Area Perfect For Family Meals. A Few Steps Down From The Main Hall Also Leads To A Separate Entrance. Upstairs, You'll Find Four Spacious Bedrooms, A Full Laundry Room, And A 4-Piece Bathroom. The Luxurious Primary Suite Features A Spa-Like 5-Piece Ensuite Bathroom And A Large Walk-In Closet. The Fully Finished Basement Offers Incredible Versatility With A Second Kitchen Complete With Stainless Steel Appliances, Separate Laundry, A 4-Piece Bathroom, And A Massive Recreation Room Perfect For Extended Family. Too Many Upgrades To List! Don't Miss This Exceptional Opportunity To Own A Nearly-New Home In One Of Oshawa's Most Desirable Neighbourhoods! (id:59911)
Dan Plowman Team Realty Inc.
1010 - 181 Dundas Street E
Toronto, Ontario
Great location in downtown Toronto! Close to TMU (formerly Ryerson University), U Of T, Eaton Centre, 24 hrs streetcar, subway. 2 bedrooms, 1 bathroom, furnished, corner suite features designer kitchen cabinetry with stainless steel kitchen appliances. Floor-to-ceiling windows with South city view. (id:59911)
Homelife Landmark Realty Inc.
24 Black Duck Trail
King, Ontario
YOUR SEARCH IS OVER!Exceptional 3600+ Sqft Above-Grade Home with Luxurious Finishes!Discover this stunning home featuring a gemstone and stucco exterior, making it a true standout in the neighborhood. With Five spacious bedrooms on the second floor, one bedroom in the basement, and 5+1 bathrooms,this rare gem is designed for modern and upscale living.The open-concept layout seamlessly blends the living and dining areas, highlighted by soaring 15-ft ceilings in the Great Room.The expansive kitchen boasts top-of-the-line appliances, brand-new quartz countertops, stylish backsplash, and sleek 24x24 white tiles, which flow beautifully from the entryway to the kitchen, complementing the hardwood flooring throughout the main and second floors.Addingto the elegance, a curved hardwood staircase with iron picket railings leads to the upper level. The home is bathed in natural light through large windows, creating a warm and inviting atmosphere. Ceiling molding designs and wainscoting wall panels on the main floor adds sophisticated architectural details.Experience enhanced ambiance with LED pot lights throughout the interior and exterior, giving the home a modern, well-lit appeal. The fully finished basement offers a luxurious sauna, a sound system, and a separate entrance through the garage,making it ideal for extended family or guests. Step outside to enjoy professional landscaping,featuring interlocking on the driveway, all sides, and backyard, along with lush green turf in both the front and backyard. Flagstone accents with tempered glass railings on the front porch add a refined touch, while the home's foundation is covered with stucco. The epoxy-coatedgarage floor adds durability and style.This is your chance to own an exceptional, one-of-a-kind home. Don't miss out! (id:59911)
RE/MAX Millennium Real Estate
2966 Seagrass Street
Pickering, Ontario
Bright and Spacious Detached Home Located In Family-Oriented Prestigious Neighborhood In Greenwood, Pickering. This Stunning Home Features with Good Size 3 Bedrooms+3 bathrooms, Separate Living Room and Family Room, $$$ Upgrades, Large Primary Bedroom W/6 pcs ensuite & walk-in closet,, Modern Kitchen W/Quartz Countertop and Large Centre Island, Open Concept Eat-In Kitchen, including an open-concept layout perfect for entertaining, Second Floor Laundry , Upgraded Stained Oak Stairs With Metal Spindles, In Garage a rough-in for an EV charger.200-amp electrical service, With 9' Feet ceilings on both the main and second floors, Access To Garage From Inside Of Home. Close to To All Amenities, Schools, Go Station, Costco, Groceries, Hwy 401,407, Park, Hospital, Shopping, Banks etc. Inclusions: Newer Appliances S/S Fridge, S/S Stove, B/I Dishwasher, Washer & Dryer, Wall-Mount Rangehood, Central Air Conditioner, Zebra Blinds, HRV/ERV, Smart Thermostat, Electric Fireplace.. (id:59911)
Homelife Galaxy Balu's Realty Ltd.
Main A - 20 Florence Drive
Whitby, Ontario
Location! Location! Welcome To 20 Florence Dr, A Beautiful 4-Bedroom House Located In The High-Demand Taunton North Community. This Home Backs Onto No Houses. New Flooring, New Paint, And New Washrooms. It Offers 3 Full Bathrooms, No Carpet, And 9 Ft Ceilings On The Main Floor. Separate Laundry, And A No-Sidewalk Driveway, large family room with double accessible balcony, main floor laundry, lots Of Sunlight, New Gas Stove And A New Range Hood Fan. Very Close To Schools, Parks, Banks, Walmart, And Shopping Centres, With Quick Access To Highways 407, 412, And 401. FURNISHED & UNFURNISH Option Available: This Property Is Available Either Furnished Or Unfurnished. The Furnished Option Includes 4 Beds, A 3-Seater Sofa, 4 Chairs, And A Dining Table For An Additional $150 Per Month. (id:59911)
Homelife/future Realty Inc.
1890 Grandview Street N
Oshawa, Ontario
Welcome to 1890 Grandview Avenue, Oshawa a beautifully updated, less-than-10-year-old detached home offering over 2,500 sq ft of spacious living. This 4-bedroom, 4-washroom property features a double car garage, 4 car driveway a freshly painted interior, and brand-new hardwood flooring, providing a clean and contemporary feel. The walkout basement offers incredible potential ready to be finished to your own taste and designed to generate rental income or serve as additional living space. Enjoy the convenience of a separate laundry area, ideal for future basement use, and seamless connectivity to both Highway 407 and 401 for easy commuting. Located in a family-friendly neighbourhood, the home is surrounded by great schools such as Elsie MacGill Public School and Maxwell Heights Secondary School. You are also just minutes from parks, shopping center, restaurants, and essential amenities including the Harmony Valley Conservation Area and local medical clinics. (id:59911)
Royal Canadian Realty
901 - 159 Wellesley Street E
Toronto, Ontario
Beautiful 1 Bedroom + Den, Gorgeous and Spacious Unit. Close to Financial District, Ryerson University, Eaton Center, Yonge/Dundas Square,Nathan Philips Square, Queens Quay, Water Front, Lakeshore, Cinema, Cafes & Restaurants! (id:59911)
Condowong Real Estate Inc.
4103 - 501 Yonge Street N
Toronto, Ontario
Toronto Central located in downtown toronto close to all universities , TTC subway between two subway college and wellesley walk to all downtown university all kind of restaurant and market high floor with great balcony face north of yorkville yonge and bloor shopping street (id:59911)
Master's Trust Realty Inc.
1109 - 12 Yonge Street
Toronto, Ontario
Bright & Spacious 1-Bedroom Condo For Lease At The Highly Sought-After 12 Yonge Street. This Unit Boasts Modern Laminate Flooring Throughout, Offering A Sleek And Easy-To-Maintain Living Space. The Well-Appointed Kitchen Features Elegant Granite Countertops, Perfect For Meal Prep And Entertaining. Enjoy Exceptional Access To Toronto's Vibrant Waterfront, Union Station, The Path, Scotiabank Arena, And An Abundance Of Dining And Entertainment Options Right At Your Doorstep. Don't Miss This Opportunity To Live In The Heart Of It All! (id:59911)
RE/MAX Paradigm Real Estate
