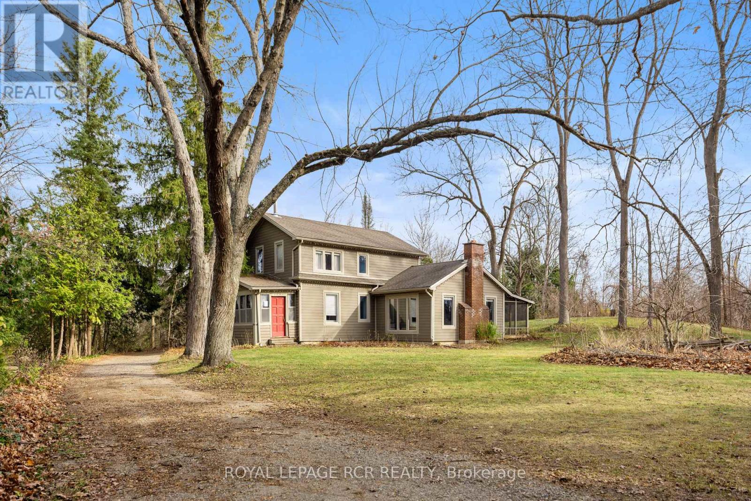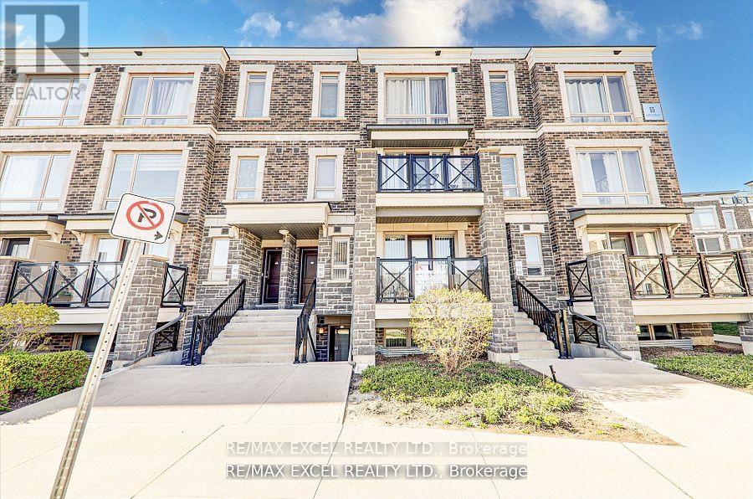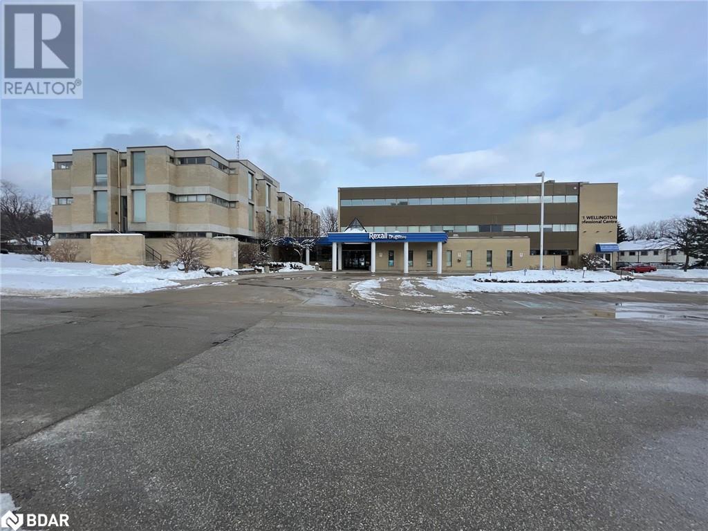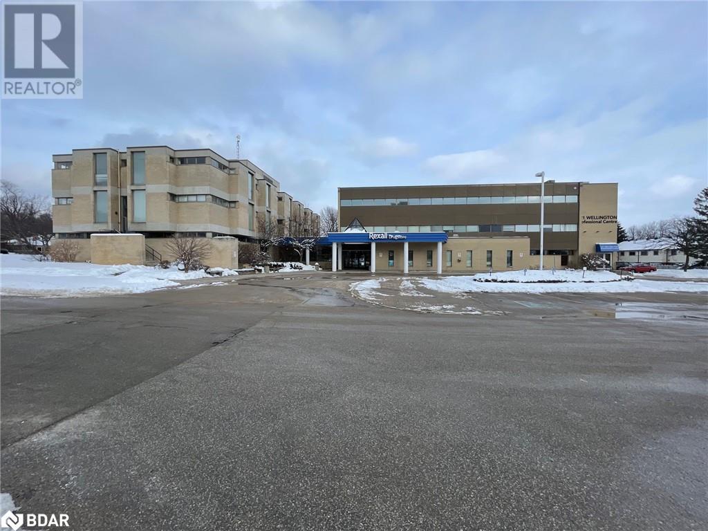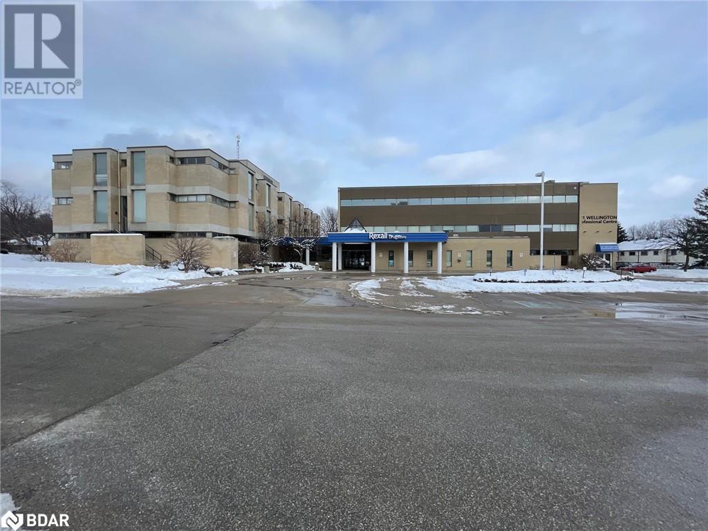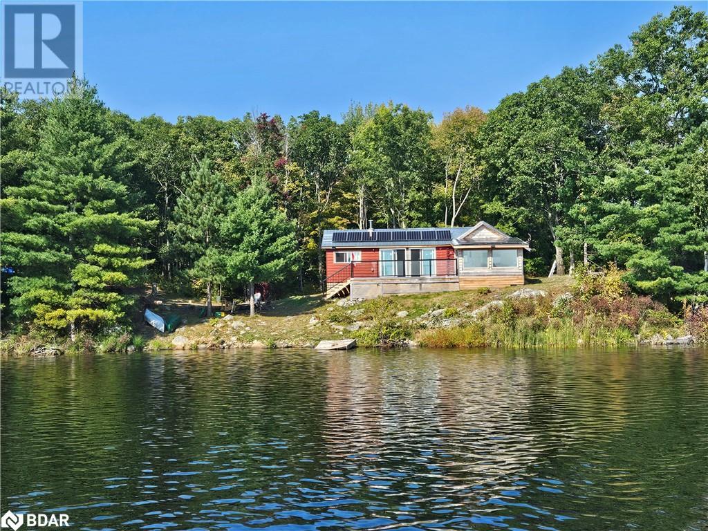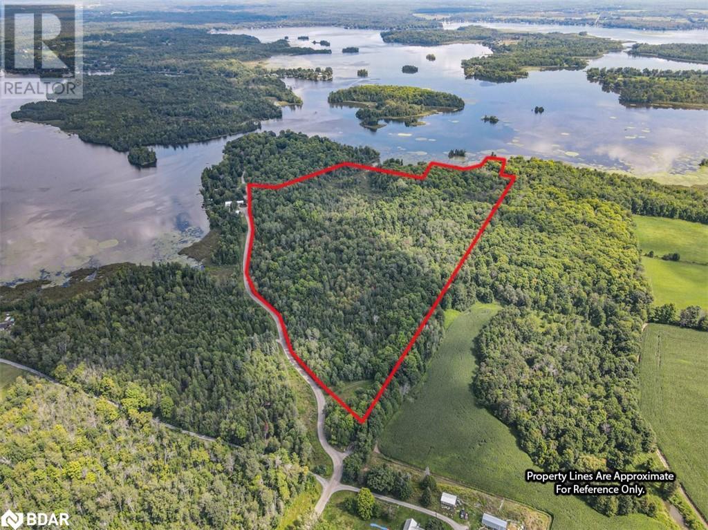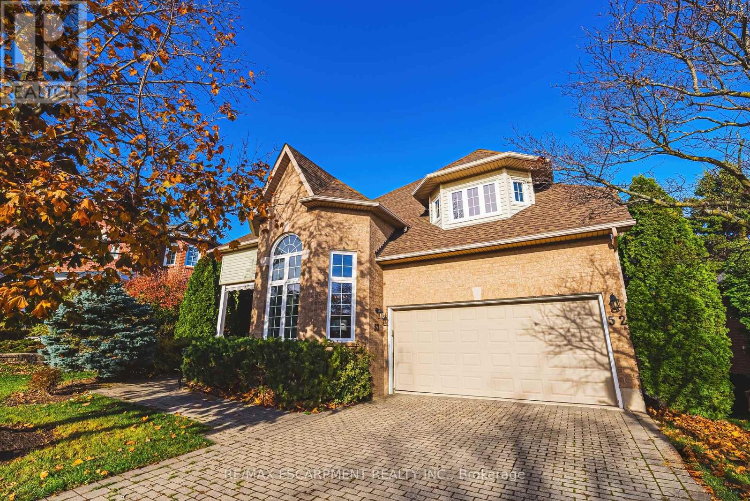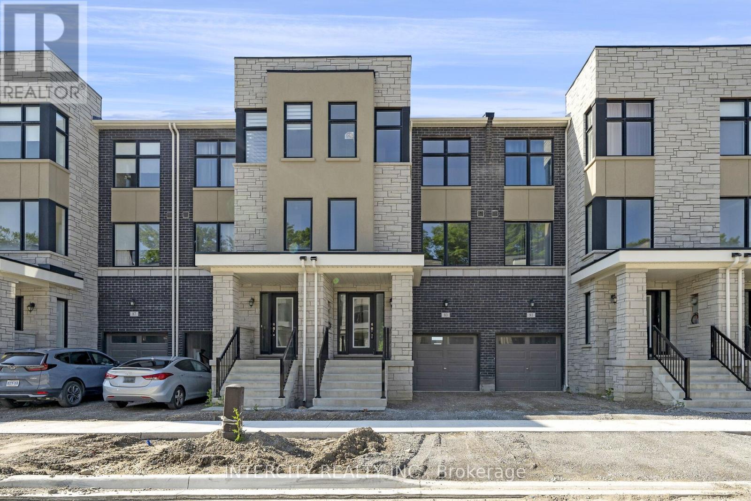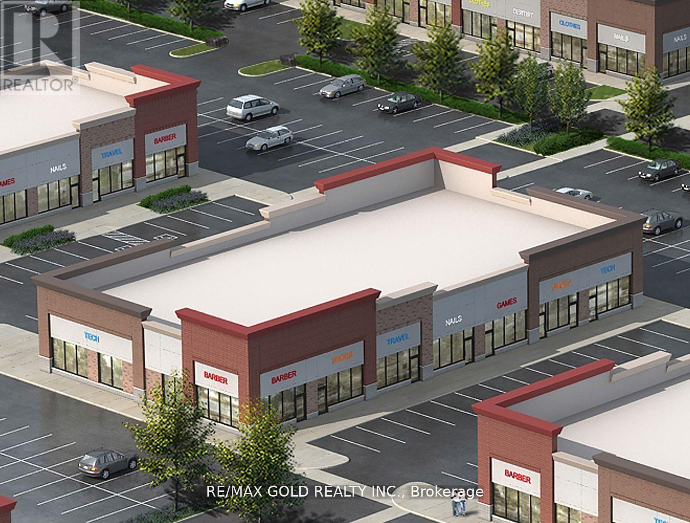Main - 50 Northrop Avenue
Clarington, Ontario
Absolutely amazing! Don't miss this 4 bedroom, 2.5 washroom home in family friendly Newcastle! Exceptional open entry, perfect for entertaining and growing families! Oak staircase, hardwood floor, and zebra blinds throughout the house, 9 feet ceiling, huge open concept family room, eat-in kitchen with island, and the Garage, walk-out to yard, and much more! Just minutes away from shopping, banks, schools, parks, community center, and highways. No Pets Permitted. (id:59911)
RE/MAX Ace Realty Inc.
1202 - 5791 Yonge Street
Toronto, Ontario
Menkes' Luxury condo in North York's Prime - Yonge/Finch. 2 Split Good Size Bedrooms And A Large Den Fully Enclosed With Door And Floor To Ceiling Window(Can Be Used As 3rd Bed Room). Large Kitchen, Balcony, Splendid Unobstructed Southwest View! Tons Of Amenities To Enjoy In The Building. Facilities Incl. Indoor Pool, Sauna, Exercise Room. Mins To Finch Subway Station, Viva/Yrt Bus Terminal And Go Bus Station, Shops, Restaurants, Supermarkets And Schools (id:59911)
Century 21 King's Quay Real Estate Inc.
4602 - 197 Yonge Street
Toronto, Ontario
Luxury 5 Star Amenities Brand New Award Winning Massy Tower Corner Unit , 2 Bedroom 2 Full Bathroom With Parking And Locker . Very Bright&Spacious.Breathtaking View With Floor To Ceiling Windows, Engineered Laminate.Huge Balcony Great Amenities Lounge, Exercise Room, Steam& Sauna .Have The Best Urban Living In The Heart Of Downtown Toronto Across From Eaton Center, Queen Subway Station,Massy Hall , Walk Score 100 , Uft & TMU, Path System Integrated Fridge,Dishwasher,Stainless Steel Oven, Ceramic Counter Top &Hood Washer And Dryer , Window Covering, Lights, Luxurious 5 Star Amenities, 24/7 Concierge, Porter, Massey Fitness Club, Sauna & Steam, Piano Bar & Cocktail Lounge (id:59911)
Century 21 Miller Real Estate Ltd.
804 Shadeland Avenue
Burlington, Ontario
Beautiful Fully Furnished Ravine Home Available For Short Term Lease. With Its Spacious Lot Backing Onto A Ravine, It Offers A Serene Escape From Urban Life Surrounded By Nature's Beauty. And With 3 Bedrooms And 2 Bathrooms, It Provides Comfortable Living Accommodations. The Main Floor, With Its Lovely Kitchen, Dining Area, And Living Room, Seems Like A Cozy Hub For Daily Life. The Sitting Area Offers Incredible Views Of The Surrounding Landscape, Creating A Peaceful Atmosphere. The Location Is Ideal With Proximity To Lake Ontario, Parks, A Marina, And A Golf Club, Offering Plenty Of Opportunities For Outdoor Recreation. And With Easy Access To Major Highways And Downtown, It Strikes A Balance Between Convenience And Tranquility. This Home Is A Perfect Blend Of Countryside Charm And Urban Convenience, Offering A Lifestyle That's Both Refreshing And Convenient. Enjoy Short Term Rental For Up To 6 Months, Available Fully Furnished or Unfurnished. (id:59911)
RE/MAX Escarpment Realty Inc.
808 - 1415 Dundas Street
Oakville, Ontario
Beautiful & spacious with a breathtaking view! Corner unit in the most desirable area of Oakville. Brand-new condo unit in the Heart of Oakville. 9'ft ceilings. Sun comes to this unit from all the sides surrounded by windows in every corner. Upgraded washrooms and kitchen with already installed blinds in all the condo. Lights above the island will be added next week. 2 bedrooms and 2 full washrooms with open concept living, dining & kitchen makes it the perfect unit for a couple or a small family and working professionals. Comes with one parking conveniently located from the main door to the elevators to make your life easy, also it comes with a locker to stor your extra items. This building has all the amenities to enjoy your stay, nice equipped gym, beautiful party room and also a beautifil rooftop with BBQ to enjoy your summer evenings. Building is high tech with face recognition to enter the building from underground parking and also it has the tech to receive packages. (id:59911)
Ipro Realty Ltd.
Bsmnt - 73 Monarch Drive
Halton Hills, Ontario
Newly made less than two years legal basement with separate entrance,2 bedroom,1 washroom,one extra small room can be used as office or store,pot lights,1 parking available ,In-suite laundry. Tenant to pay 30% of the utilities. (id:59911)
Homelife Silvercity Realty Inc.
#1 - 1504 Dufferin Street
Toronto, Ontario
Large main floor unit in desirable Corso Italia. Walk into a large living room with a beautiful decorative fireplace. 4pc bathroom. Bedroom with closet and room for a desk. Large eat-in kitchen with walkout to shared backyard. Laundromat close by, and bus right outside your door for convenient transit. Pets to be considered. (id:59911)
RE/MAX West Realty Inc.
224 - 556 Marlee Avenue
Toronto, Ontario
Discover modern urban living in this stunning new 1-bedroom, 1-bathroom condo in the heart of Glencairn & Marlee. This unit features high ceilings, floor-to-ceiling windows, and an open-concept layout perfect for both relaxation and entertaining.The sleek kitchen is equipped with stainless steel appliances and quartz countertops, while the spacious living area opens onto a private balcony.Enjoy the convenience of a concierge and gym within the building and proximity to transit, shopping, dining & schools. (id:59911)
Harvey Kalles Real Estate Ltd.
2651 Forks Of The Credit Road
Caledon, Ontario
Nestled in the heart of the picturesque Forks of the Credit, this stunning country home is a perfect blend of rustic charm and modern comfort. Surrounded by the breathtaking beauty of the Niagara Escarpment, this property offers an idyllic escape from city life. Situated in one of Ontarios most sought-after natural settings, this home is minutes away from scenic hiking trails, waterfalls, and provincial parks. The quaint village atmosphere adds to the allure of the area. The 5 ac sprawling property offers the perfect setting for gardening, entertaining, and privacy. The home offers 3 bedrooms and two full baths. Cozy living room with stone fireplace, kitchen opened up to the dining, perfect for family gatherings. Family room with bar and woodstove. Outside offers a screened in porch, detached garage. Just 15 mins to the 410, less then 1hr to downtown Toronto. (id:59911)
Royal LePage Rcr Realty
1011 - 55 Lindcrest Manor
Markham, Ontario
Gorgeous 2-Storey Townhome Located in Desirable Cornell Markham! Featuring 3Br+Den, 2 Bath, Den/Office Is Ideal For Working From Home, Laminate Floors Throughout, Open Concept Layout, Stained Oak Stairs, Smooth Ceilings, Custom Living/Dining Divider, Large Windows for Natural Light, Walk-Out to Balcony & Private Outdoor Patio, Freshly Painted, 1 Parking Spot & 1 Storage Locker conveniently located right beside Unit!!! Close To Hwy 407/Hwy7, Schools, Parks, Public Transit, Hospital, Community Centre, Go Transit, Markville Mall & More! (id:59911)
RE/MAX Excel Realty Ltd.
801 - 1030 King Street W
Toronto, Ontario
Fully Furnished Suite At King West Village! DNA 3! 9Ft Ceilings, Floor To Ceiling Windows, Steps To TTC, Parks, Liberty Village, Coffee Shops & Restaurants. First Class Amenities Include: Gym, Party Room, Rooftop Terrace With BBQ, Theatre Room, Rain Room, Concierge. King St TTC Street Cars Steps Away. City Market Store And Tim Hortons In The Same Building. (id:59911)
Forest Hill Real Estate Inc.
1112 Notley Crescent
Oakville, Ontario
Welcome to 1112 Notley Cres, nestled in the highly sought-after neighbourhood of Glen Abbey. This expansive 4-bedroom home spans 4,418 total SQFT and is ideally situated on a generous 50x133 lot within the renowned Abbey Park school districtOakville's #1 High School and ranked 2nd overall in Ontario. Step inside to discover a beautifully renovated space with a modern, open-concept floor plan, enhanced by exquisite hand-scraped hardwood flooring throughout. A thoughtfully extended laundry room brings organisation and convenience to your daily routine. The sun-drenched family room, featuring a cozy wood-burning fireplace, merges effortlessly with the inviting eat-in kitchen. This gourmet kitchen has been custom-designed around your most-wanted features, showcasing high-end appliances and elegant finishes, including: Light cream cabinets with under-cabinet lighting, Stunning 18x18 tiles, Luxurious quartz countertops, A spacious island for four guests, complete with a built-in wine cooler. The centrepiece is the 36-inch stainless steel Thermador 6-burner stove, complemented by a pot filler for ultimate cooking convenience. Upstairs, you'll find four generously sized bedrooms, including a master suite with a true walk-in closet featuring custom built-ins and a master ensuite with a standing shower and quartz top vanity.The fully finished basement offers the perfect retreat for recreation, complete with a pool table and wet bar to entertain family and friends. Outside, enjoy your private backyard oasis with an inground pool perfect for hot summer days. The pool's heater, updated in 2020, ensures comfort and a brand-new furnace installed in 2024 provides peace of mind year-round. Don't miss your chance to call this stunning home your own. Schedule your showing today to experience all that 1112 Notley Cres has to offer! (id:59911)
Exp Realty
311 - 1815 Yonge Street
Toronto, Ontario
Experience the upscale lifestyle of the MYC condos. This stunning 1 bedroom plus den unit features dramatic 11 FT. ceilings and an unobstructed SOUTH VIEW of the trees and Protected Greenspace. Extend your living space to the 112 sq. Ft. terrace tucked away in the trees. A wall of floor to ceiling windows flood the interior with natural light. The upgraded high end Scavolini kitchen is a chefs delight with ample cupboard and counter space and a generous breakfast bar. The open layout is perfect for entertaining and offers versatile usage of space. The spacious bedroom includes a custom walk-in closet. Luxury amenities include 24. Hr. concierge, fitness centre, rooftop garden, party room, dog wash station and guest suites. Enjoy the convenience of the Davisville subway and the Beltline Trail.An impeccable space-ready to move in and enjoy. (id:59911)
Chestnut Park Real Estate Limited
607 - 51 Trolley Crescent
Toronto, Ontario
River City One Bedroom, Open Concept Design Condo With Open Balcony And Views Of River And Tons Of Natural Light. Trendy And Exposed Concrete Ceilings With Engineered Hardwood Floors Throughout. Featuring Living, Dining And Study Open Concept Combination With Modern White Cabinetry Kitchen/Dark Quartz Counters/Undermount Sink, Under Valance Lighting, Built-In S/S Stove, Dishwasher, Microwave Oven/Exhaust Range Hood Fan, S/S Fridge. In Suite Laundry With Combination Two In One Washer/Dryer. Gorgeous Complete Bath With Soaker Tub/Shower, Glass Enclosure, Built In Shelves, Large White Vanity With Modern Raised Sink Design. Large Bedroom With Wall To Wall Built-In Clothes Closet. Track Lighting And Large Sliding Door Walk-Out To Glass Enclosed Balcony With Outdoor Tile. Incredible Amenities: Outdoor Pool, Gym, Two Party Rooms, Guests Suites, Concierge 24 Hrs, Streetcar At Your Doorstep, 5 Minutes By Streetcar To Yonge Subway, Minutes To Financial/Entertainment Districts, Walk To Distillery District, Leslieville, St. Lawrence Market, Easy Access To DVP. (id:59911)
Century 21 Millennium Inc.
50-51 - 5100 South Service Road
Burlington, Ontario
PRIME LOCATION - Unique 5032 Sq Ft Office Space + 1071 Sq Ft Industrial Space (Total 6103 Sq Ft ) in Burlingtons Twin Towers, with Excellent QEW Exposure and highway access at the Appleby and Walkers Line interchanges. Ideal place for a discreet users ,BC1 Zoning (Office & Industrial) permits various uses. Both the units are combined with a designated access to the 2nd Level. Main Level Features 1886 Sq Ft office space&1071 Sq ft Industrial space with 18 ft clear height on 306 Sq Ft Floor area &14 ft drive in loading door. 2nd Level Features, full of natural light 3146 sq Ft office space. Main Level industrial space can easily be converted to expand office space or vice versa. Both Levels have private offices, meeting rooms, board rooms ,4 washrooms, Kitchenette. 4 designated parking spaces in front of the building & ample visitors parking in the complex. Please view the media tour.Floor plan and complete feature sheet is available.Electrical-Entry Main Service 600v/200Amp, 75Kva Transformer, Secondary Service 120/208v (id:59911)
RE/MAX Real Estate Centre Inc.
77 French Park Circle
Brampton, Ontario
Wow! Your Search Ends Right Here With This Truly Show Stopper Home Sweet Home! Stunning 4 Bedroom Semi In a Prestigious Community. Great Functional Layout. Upgraded Modern Kitchen with lots of cabinetry, S/S Appliances, and granite countertops, pot lights, calf shutters. Spacious living, dining & family room with laminate floor throughout, wooden staircase. Upstairs laundry with Very spacious and bright bedrooms, Primary Bedroom With Walk In Closet And 4Pc Ensuite. Front yard with aggregate concrete, fully fenced backyard. Amazing Location as Steps Away From Lots Of Amenities- Super Clean With Lots Of Wow Effects and the List Goes On. Steps to Schools, Buses, Walmart. Must check it. Will not be disappointed!! (id:59911)
Royal LePage Flower City Realty
B - 99 Colborne Street W
Orillia, Ontario
Unique building made out of old shipping containers. Available for Feb 1st, 2025. A stone's throw away from Soldiers Memorial Hospital, parks, Recreation Centre, restaurants and more! Ideal for students, hospital workers, and OPP students in training (id:59911)
Keller Williams Experience Realty
328 Andrew Street
Newmarket, Ontario
Fabulous Well Maintained 3 Bedroom Bungalow with Walk-Out Basement in Quiet Neighborhood. Great Layout with lots of Sun lights. Walkout Basement, Huge Backyard with mature trees around. Mins to All Amenities, Hospital, Public Transit, Hwy 404. (id:59911)
Bay Street Group Inc.
29 Love Crescent
Toronto, Ontario
Welcome to the Beautiful Upper Beaches Neighbourhood! This is an absolutely fantastic opportunity to own a great income property in this wonderful location, where properties rarely come up for sale. The property: three self contained residential units with two-car garage parking. The property has separate hydro meters. It is ideal for families looking for additional income or investors as its minutes away from amenities such as the lake, beaches,restaurants, TTC, major highways, and DVP. The existing tenants are currently month-to-month. (id:59911)
Royal LePage Terrequity Realty
1305 - 11 Charlotte Street
Toronto, Ontario
Rare wide floor plan featuring floor to ceiling windows and oversized balcony! Ample light flooding in from North view of City skyscape. This space has a hard loft fell with concrete walls and ceilings. Full size kitchen appliances including a gas stove and floating island, every inch is fully utilized in this space. Located in the heart of the Entertainment District including some of the cities best restaurants, bars, theatres and cafes. (id:59911)
RE/MAX Hallmark Realty Ltd.
1255 Forestwood Drive
Mississauga, Ontario
Welcome to this beautifully appointed home located in Prestigious Erindale Community. This lovely 2 bedroom 1 bathroom basement unit has been renovated. It features new flooring, quartz countertops, cabinets, and a renovated bathroom, freshly painted and pot lights . Ensuite laundry. Separate entrance with One car parking. Utilities are included in the rent! (id:59911)
RE/MAX Ultimate Realty Inc.
P1-117 - 8 Nahani Way
Mississauga, Ontario
Parking And Locker For Sales Only (id:59911)
Living Realty Inc.
209 - 1808 St Clair Avenue W
Toronto, Ontario
Embrace modern living in this brand-new 2-bedroom, 1-bathroom suite at Reunion Crossing. Stroll tothe vibrant Stockyard Village Shopping Centre, savor treats from trendy bakeries, stock up at thesupermarket, and dine at nearby restaurants. Enjoy the building's fitness centre, community lounge,party room, and Urban Garage with a bike repair station and oversized laundry machines. Inside,discover 9' exposed concrete ceilings, wall-to-wall windows bathing the unit in natural light, andsleek laminate floors. The open concept kitchen boasts energy-efficient stainless steel appliances,including a built-in dishwasher. With a prime location offering easy access to TTC, shops, andrestaurants, this is urban living at its finest. Don't miss out! (id:59911)
RE/MAX Ultimate Realty Inc.
53 Sorbara Way
Whitby, Ontario
Step into contemporary comfort with this stunning three-story, three-bedroom townhouse! Designed for modern living, this home boasts an impressive layout perfect for families, professionals, or anyone seeking style and functionality. The open-concept main and second floors offers a bright and airy living room that seamlessly flows into the dining area and kitchen, making it perfect for entertaining or relaxing with loved ones. Unwind on the private balcony or patio, offering the perfect space for morning coffee or evening relaxation. Convenient and spacious garage make day-to-day life hassle-free. With multiple floors and separate living areas, this townhouse is perfect for growing families seeking space and comfort. (id:59911)
Century 21 Percy Fulton Ltd.
202 - 181 Huron Street
Toronto, Ontario
Design Haus Condos, Luxurious 2 Bedroom Unit. Modern And Spacious Layout, Laminate Flooring Throughout. Amazing Location In The Heart Of Downtown. Easy Access To Ttc And Subway. Only 1 Minute Walk To U Of T. Steps To Restaurants, Shops And Parks. Close To Ryerson University, Ocad, Toronto Western Hospital, Kensington Market, Grocery, Chinatown And More! (id:59911)
First Class Realty Inc.
121 Wellington Street W Unit# 320
Barrie, Ontario
2967 S.F. OF OFFICE SPACE AVAILABLE. FORMER LIBE LABS, FINISHED WITH A COMBINATION OF OPEN WORK SPACE AND INDIVIDUAL OFFICES AND TREATMENT ROOMS. WASHROOM AND SINKS IN PREMISES. $8.00/S.F. + TMI $12.00/S.F. UTILITIES INCLUDED (id:59911)
Ed Lowe Limited Brokerage
121 Wellington Street W Unit# 200
Barrie, Ontario
629 S.F. OFFICE SPACE AVAILABLE. MUCH OF THE FORMER LEASEHOLDS HAVE BEEN REMOVED, PARTIALLY OPEN WITH ROUGH IN PLUMBING, NEEDS WORK AT TENANTS EXPENSE. ONLY $8.00/S.F. + TMI $12.00/S.F. . UTILITIES INCLUDED (id:59911)
Ed Lowe Limited Brokerage
121 Wellington Street W Unit# 115
Barrie, Ontario
1667 S.F. OF OFFICE SPACE AVAILABLE. FORMER - GEORGIAN RADIOLOGY. LANDLORD WILL DO SOME IMPROVEMENTS TO THE SPACE TO PREPARE IT FOR NEW TENANT $8.00/S.F. + TMI $12.00/S.F. + HST. UTILITIES INCLUDED (id:59911)
Ed Lowe Limited Brokerage
3095 Travertine Drive
Oakville, Ontario
Located in a high demand area, this newly Mattamy end unit townhouse features 4 bedrooms and 3.5 bathrooms. Modern kitchen with stainless steel appliances. The open-concept living area boasts a 9' ceiling and is filled with natural light. Blinds/curtains, and a washer/dryer already installed. A lot of upgrades including metal black picket/elegant hand-railing/post with cap stairs; microwave oven hood fan, viking with luxury package Frendel hardware/cabinets/extra organized trays in the kitchen; extra GFI in primary bedroom room and kitchen; extra switches in dining room and stairs floor for convenience; 3cm quartz counter top for kitchen and bathrooms; extra hard wood floor on ground floor, foyer and kitchen area; garage opener with remote. Upgraded shower room in primary room; upgraded door for the whole house; upgraded faucet and sink for the primary room; upgraded frost-free hose bibs both in front and back. Upgraded 200 amp for the house. This home is conveniently located just minutes from major highways (407, QEW, & 401), hospital, public transit, and supermarkets. (id:59911)
Bay Street Group Inc.
171 Phillip Murray Avenue
Oshawa, Ontario
Welcome to this Versatile 4 Level Backsplit Situated on a Massive Corner Lot. Perfect For Multi-Generational Living Or Investment Opportunities w Ample Driveway and Garage Space. Enjoy a Functional Open Concept Floorplan Featuring Chef's Kitchen equipped with Stainless Steel Appliances. Tons of Natural Light throughout Main Floor w Combined Living and Dining Room and 3 Spacious Bedrooms. Live Up/Down And Cut Mortgage In Half w Separate Entrance To Basement Apartment which is Perfect for In-Laws or Additional Rental Income. Rare 2 Bedroom Multi-Level Lower Suite offers an Oversized Kitchen and Living Space w Huge Above Ground Windows. Enjoy your Private Fenced Backyard sitting on 100ft Deep Corner Lot. Take Advantage of this Ideal Location Just Minutes To Lake Ontario, Parks, Schools, Highway 401 And Oshawa Go Station. With No Rental Items, This Home is a Must See! Book your Showing Today! (id:59911)
Century 21 Leading Edge Realty Inc.
2035c Fifth Lake Road
Sharbot Lake, Ontario
A great opportunity awaits!! Own 284 acres on Fifth Depot Lake, a pristine lake in Frontenac County. Two parcels are included in the sale PIN #361540068 and PIN #361540050. The cabin on the main parcel has been updated and offers spectacular views of the water and it truly is an off grid oasis offering top of the line solar panel system. Many trails exist on this vast property and wildlife is abundant. With the 30x 20 barge that holds 2 tons and comes with a 90 HP Suzuki engine you can get your toys to the land easily. This property has been granted approval for another cabin and a forest management plan has been completed that assists with lowering the taxes. This property would be a great family compound/very comfortable hunting camp that is a short distance from the shore and the parking. Come check it out it is a unique property and make it yours. (id:59911)
Royal Heritage Realty Ltd.
N/a Birch Point Road
Trent Hills, Ontario
47 Acres Of Land Along The Trent Severn With Approximately 360Ft Of Water Frontage. Enjoy Great Fishing, Boating And Watersports, All While Being At The Perfect Getaway Surrounded By Wildlife And Nature. Located 35 Minutes From Peterborough And 10 Minutes Just Outside Of Campbellford. Property Is Accessed By A Year-Round Municipally Maintained Road. (id:59911)
Exp Realty Brokerage
321 - 199 Pine Grove Road
Vaughan, Ontario
Welcome To Riverside In Pine Grove! This Stunning Bungalow-Style Condo Townhouse Provides 2 Bedrooms / 2 Full Baths, 1,076 Sq Ft (As Per iGuide Floor Plan) Spread Out Amongst One Level, And Includes One Parking & One Locker! Open Concept Layout! Picturesque Views Looking Out Onto The Humber River, & Conservation, From Your Private Patio! This Property Boasts Many Upgrades Such As 9Ft Smooth Ceilings, Upgraded Engineered Hardwood Flooring Throughout, High-End Stainless Steel Appliances, Upgraded Custom Cabinetry With Breakfast Island & Pendant Lighting, Quartz Countertops & Ceramic Backsplash! Tons Of Natural Light & Breathtaking Views! Conveniently Situated Right Next To The Elevator Lobby, Which Makes Access To-&-From The Underground Parking Garage A Breeze! Only A Neighbouring Unit On One Side! The Humber River Is At Your Doorstep! Within Walking Distance To Public Transit, And Close Proximity To Market Lane, Schools, Parks, Shopping, Highways 400/407/427, Vaughan Metropolitan Centre, & All Of The Great Amenities Woodbridge Has To Offer! (id:59911)
RE/MAX Experts
10 Mitchell Avenue
Collingwood, Ontario
This modern beautiful bungaloft home in Summit View Community has everything you need! Georgian model home with over 1900 sqft. Open concept of separate family room and dining room with soaring vaulted ceiling and pot lights. Unload your groceries from the garage directly into this open-concept modern kitchen. The Master Bedroom fits a king bed and has an ensuite bathroom. Both master bedroom and fourth bed room with 9ft ceiling on the main floor. 2nd and 3rd bedroom on loft. Located on a quiet crescent, yet close to schools, shopping and the Blue Mountains Village. (id:59911)
Dream Home Realty Inc.
482 Berkindale Drive N
Hamilton, Ontario
*** Charming 3+1 Bedroom Detached Backsplit Home *** Welcome to your dream home! This charming 3-bedroom detached backsplit offers the perfect blend of comfort, style, and functionality. Nestled in a serene neighbourhood, this property boasts an inviting atmosphere with ample space for your family to thrive. The open-concept living and dining rooms are perfect for entertaining, featuring large windows that flood the space with natural light. Each bedroom offers plenty of space, large closets, and serene views, providing a peaceful retreat for every family member. A few steps down, you'll find another bedroom and a versatile family room ideal for movie nights, a home office, or a play area for the kids. Step outside to a fully fenced backyard, perfect for summer barbecues and outdoor gatherings. Includes a renovated bathroom, hardwood floors, central air conditioning, and a single-car garage with additional driveway parking. Situated in a desirable neighbourhood close to parks, schools, shopping centers, and public transportation. Don't miss this opportunity to own a beautiful home that offers both comfort and convenience. The basement offers an additional 634 sq. ft (id:59911)
Royal LePage Certified Realty
65 Mattice Avenue
Toronto, Ontario
Discover the perfect blend of charm and modern living in this beautifully renovated white bungalow in sought-after Burnhamthorpe Gardens! From the adorable curb appeal, featuring a newly painted exterior and a white picket fence, to the stunning interior with enlarged ceilings and gorgeous white oak flooring throughout, this home is sure to captivate. The open-concept layout seamlessly combines the living, family, kitchen, and dining areas, all bathed in natural light, creating an inviting space for relaxation and entertaining. A cute den offers the ideal spot for working from home, while the oversized primary bedroom boasts built-in closets for ample storage. The second bedroom is perfect for guests or family, complemented by a stylish family bath. Step outside to a charming patio, ideal for summer BBQs and outdoor gatherings. Adding to the appeal, the detached garage has been partially converted into a versatile third bedroom, office, or lounge with its own 3-piece bath. This home is a fantastic option for downsizers, first-time buyers, or anyone seeking a condo alternative in a vibrant neighborhood. Dont miss this opportunity to make it yours! (id:59911)
Berkshire Hathaway Homeservices West Realty
801 - 1133 Cooke Boulevard
Burlington, Ontario
The Best Of Urban Living Combined With Convenience And A Prime Location, In The Sought After Aldershot Central. Welcome To This Bright And Beautiful One Bedroom Stacked Townhouse Built In 2020. Lower Level Unit With Open Concept Living Room, Dining Room And Kitchen With Laminate Floor. Kitchen With Granite Counter, Stainless Steel Appliances. Ensuite Laundry With White Stackable Washer and Dryer! Large Windows With Lots Of Natural Light. 1 Underground Parking Spot! Close To Aldershot GO Station, Parks, Trails, Schools, Downtown Burlington, The Waterfront, Marina, Lasalle Park, Cafes, Restaurants!No Size Restrictions On Pets! (id:59911)
Royal LePage Credit Valley Real Estate
52 - 1150 Skyview Drive
Burlington, Ontario
Welcome to Tyandaga Oaks! This detached home has been meticulously maintained with many updates throughout. Boasting 3600+ square feet of finished living space, you will not be disappointed. From the most dreamy living room, to a ginormous basement - this is the home for you! The open concept main floor includes separate living and dining rooms, half bath for your guests, main floor laundry and a family room that opens to a nicely updated kitchen. The kitchen features stainless steel appliances, quartz countertops and tons of cabinetry. The sliding door leads from the eat-in area to a lovely green yard, and raised deck. The second floor is presented by a gorgeous wood staircase, and includes 3 spacious bedrooms and 4-piece main bathroom. The generously sized primary suite has enough space for a king bed, walk-in closet and can even fit a seating area if you wish. The giant soaker tub is perfectly placed in the ensuite bath with new tile and vanity. The finished basement has a ton of storage, an extra 3-piece bath and so much space for a rec room, games room, office, etc. Many updates have been made throughout the home including new hardwood flooring, stainless steel appliances, bathroom vanities and tile, garage door, and back deck. There is ample parking - enough to fit 6 cars total, with easy access to all amenities and the QEW/403. This is one you do not want to miss - LETS GET MOVING! (id:59911)
RE/MAX Escarpment Realty Inc.
30 Roseland Drive
Toronto, Ontario
This stunning, new-build modern home at 30 Roseland Dr combines sleek design with functionality, offering a spacious 3+1 bedroom layout. The open-concept design is flooded with natural light from large windows, creating a bright and inviting atmosphere throughout. The layout is perfect for families, with flexible spaces such as the additional +1 room that can serve as an office/sitting area/ or kids play area.The open concept main floor with a long galley kitchen is equipped with high-end appliances, custom cabinetry, an island, making it ideal for both cooking and entertaining. The seamless flow from the kitchen to the dining and living areas enhances the home's functionality, while the outdoor space offers a great area for relaxation or hosting guests.Every room features premium finishes, from the elegant flooring to luxurious fixtures, showcasing the exceptional craftsmanship. The master suite is a true retreat, with a spacious walk-in closet and a spa-like ensuite bathroom that includes a freestanding tub and modern fixtures.Located in a quiet neighbourhood, this home offers easy access to top-rated schools, parks, and major highways, providing both privacy and convenience.This property is move-in ready, requiring no further updates or renovations. Its the perfect blend of modern luxury and practicality in one of Torontos most desirable locations. (id:59911)
Harvey Kalles Real Estate Ltd.
24 Willis Drive
Brampton, Ontario
Welcome to your opportunity to own this fantastic home, nestled in the heart of Peel Village! This beautifully renovated 3-bedroom, 2-bathroom backsplit offers open-concept living with modern upgrades and thoughtful details throughout. Meticulously renovated with care and attention to detail, this home offers the perfect blend of modern upgrades and cozy charm. Step into a beautifully designed open-concept living space, flooded with natural light. The heart of the home is the spacious kitchen, complete with quartz countertops, plenty of storage, and a premium stainless steel Samsung appliance package. The upper floor boasts three generously sized bedrooms, each featuring gleaming hardwood floors and large windows that invite the natural sunlight in to brighten your mornings. Head downstairs to an expansive recreation room that's ideal for entertaining or relaxing with family and friends. Step outside to the backyard which is designed with convenience and fun in mind. Say goodbye to weekend chores and hello to leisure on your very own putting green! Enjoy outdoor living without the hassle of extensive yard work. As we know, location is very important. Close to shopping, public transportation, parks & top-rated schools, everything you need is just moments away! This home is truly move-in ready and waiting for you to make it your own. Don't miss out! (id:59911)
RE/MAX Escarpment Realty Inc.
112 - 54 Koda Street
Barrie, Ontario
SPACIOUS TWO-BEDROOM CONDO WITH MODERN FINISHES & AN IDEAL LOCATION! Discover this stunning, open-concept home nestled in the highly sought-after Holly neighbourhood. Perfectly positioned close to all amenities, this home is in a vibrant, family-friendly community that offers everything you need and more! Step inside this beautifully designed 2-bedroom, 2-bathroom property and be immediately impressed by the expansive 9 ceilings, intelligent storage solutions, and abundant natural light flowing through the space. Quality flooring throughout the home ensures a seamless flow from room to room, enhancing the overall sense of luxury and comfort. The spacious living area is perfect for entertaining or unwinding after a long day. The modern kitchen features sleek stainless steel appliances, a rare walk-in pantry, and elegant granite countertops complemented by a classic white subway tile backsplash. Upgraded light fixtures add a touch of sophistication. Enjoy your morning coffee or evening glass of wine on the generously sized balcony, where BBQs are permitted. This makes it the ideal spot for summer gatherings with family and friends. Your #HomeToStay awaits! (id:59911)
RE/MAX Hallmark Peggy Hill Group Realty
56 Oliver's Mill Road
Springwater, Ontario
Brick Home in Stonemanor Woods Estates, Springwater! Nestled on a Spacious Lot. Boasting 2400 sqft of Living Space, with 9' Ceilings, a Charming Formal Dining Room, and an Expansive Family Room Featuring a Gas Fireplace. The Open Concept Eat-in Kitchen Showcases a Large Island, Stylish Backsplash, Stainless Steel Fridge, Dishwasher, Range Hood and a Gas Stove. A Tall and Wide Sliding Doors Lead you to a Stunning Deck with Glass Railing, Perfect for Outdoor Enjoyment. The Hardwood Stairs Guide you to a Double Door Entrance, Revealing a Grand Master Suite, Complete with a Walk-in Closet and a 5-piece Ensuite Featuring a Glass Shower and Double Sinks. Three Additional Generous Bedrooms Provide Ample Space for Family or Guests. Convenient Main Floor Laundry. The Double Garage Includes an Automatic Opener, and There's no Sidewalk at the Front, Maximizing curb appeal. Adding a Taller Fence to the Backyard to Create more Private Space. Only a Short Drive from Barrie, with the Added Convenience of a School Bus Route to Barrie Schools. Enjoy the Nearby Park and Trails, as Well as Close Proximity to a Medical Center, Farms, Skiing, Shopping, and Highways. Heat pump in 2023. (id:59911)
Sutton Group Incentive Realty Inc.
53 Saint Avenue
Bradford West Gwillimbury, Ontario
Welcome to 53 Saint Ave! This warm and cozy fully detached raised bungalow offers 2 levels of spacious living in 2 separate units! The raised main floor offers 3 large bedrooms and 2 full bathrooms, with an open concept living & dining room that flows into a large kitchen that features big bright windows looking into a nicely landscaped backyard garden. The fully finished basement functions as a very large basement apartment with 1 large bedroom and a large den, with a full sized kitchen and a wide open living dining room. Solid brick home built in 2005, ready to move in and enjoy! (id:59911)
Meta Realty Inc.
166 Townsgate Drive
Vaughan, Ontario
Contemporary Luxury Custom Executive Home Nestled in the Highly Sought-After Thornhill Area. This Exquisitely Designed Residence Showcases a Sophisticated Blend of Modern Elegance and Functionality, Offering Over 4,500 Sq. Ft. of Luxury Living Space.Featuring a Long Driveway With No Walkway, Providing Added Convenience and Maximizing Parking Space. This Home Is Loaded With Upgrades, Including Hardwood Floors Throughout, a Modern Fireplace With Built-Ins and Custom Surround, and Luxury Custom-Built Features.The Gourmet Kitchen Boasts Granite Countertops, a Gas Stove, and Stainless Steel Appliances, Alongside Wrought-Iron Railings, Crown Mouldings, Halogen Pot Lights, a Stone and Brick Facade, 9' Smooth Ceilings, and Limestone Finishes.The Professionally Finished Basement With a Separate Entrance Includes a Newly Completed Space Featuring 2 Bedrooms, a 3-Piece Ensuite, a Kitchen, and a Laundry Room. Enhanced With Extra Insulation Underground and Around the Drywalls, This Space Ensures Added Comfort and Energy Efficiency.Step Outside to the Beautifully Landscaped Backyard, Complete With a Huge Deck, Perfect for Additional Living and Entertaining Space.Ideally Located Just Minutes From Schools, Parks, Shopping Centers, and Dining Options. Enjoy Easy Access to Major Highways and Public Transit, Making This Home Perfect for Families and Commuters Alike.Truly an Exceptional Opportunity to Experience a Lifestyle of Luxury and Convenience in This Highly Desirable Neighbourhood! (id:59911)
RE/MAX Excel Realty Ltd.
83 Puisaya Drive
Richmond Hill, Ontario
Welcome to Uplands of Swan Lake Built By Caliber Homes. Brand new luxury modern townhouse in Richmond Hill nestled in the tranquility of natural surroundings. 2300 sq.ft Lily 4 Model Elevation A. Part of new Master planned community. Mins away from Lake Wilcox, Hwy 404, Go station & community centre. Tandem garage. Bright home with abundance of windows. 9ft ceilings on 1st, 2nd, 3rd floors. Hardwood flooring main floor except tiled areas. Solid oak stairs. Spacious Great room. Modern open concept kitchen w/stainless steel appliance & centre island. Granite kitchen counter. Primary bedroom with coffered ceiling and w/o to balcony, 5 pc Ensuite & walk-in closet. 3rd floor Laundry with tub. Storage closet on all floors. Storage space in garage. Full TARION New Home Warranty coverage. No POTL Fees & Smooth Ceiling on 1st and 2nd Floor. (id:59911)
Intercity Realty Inc.
406 - 825 Kennedy Road N
Toronto, Ontario
Welcome to your new home at 825 Kennedy Road, Unit 406! Location, Location, Location! A very short stroll over to Kennedy Subway Station, Kennedy Go Station, and the New Eglinton LRT coming soon, connecting you to the whole city of Toronto! This beautifully renovated 2 bedroom home with an excellent layout is a perfect home for small families, first time home buyers, or investors. Maintenance fees cover most utilities. Yearly Property taxes are amazingly low! 1 Parking spot included. There is an option to rent a 2nd or 3rd parking spot for a low monthly fee if needed. Lots of storage space inside, additional locker rental available. Enjoy the convenience of nearby schools, shopping centers and a great community! VIP Rogers Cable and high speed internet included. (id:59911)
Sutton Group-Admiral Realty Inc.
10 - 2722 William Jackson Drive
Pickering, Ontario
Remarks Experience Luxury Living in this sought-after executive neighbourhood. Rich exterior & interior finishes come together to create a fabulous home stacked townhouse in one of the most sought after new communities in Pickering. Completely modern layout with contemporary kitchen with all modern appliances. Main floor with the open concept living/dining area with eat-in kitchen . all modern stainless steel appliances . Lower level leads with a good size master bedroom, plus the other two bedrooms are generous size . Single garage attached . Accessible car garage from inside of home. (id:59911)
RE/MAX Realty Services Inc.
74 - 6181 Mayfield Road
Brampton, Ontario
Welcome To the Gateway to Brampton, Brand New 100% Commercial Retail Plaza Located At Airport Rd and Mayfield Rd Available Immediately, One of Small Unit with Approx. 812 Sq Ft, Huge Exposure With High Traffic On Mayfield Rd and Airport Rd. Excellent Opportunity To Start New Business Or Relocate., Excellent Exposure, High Density Neighbourhood! Suitable For Variety Of Different Uses. Unit Is In Shell Condition, Tenant To Do All Lease Hold Improvements! (id:59911)
RE/MAX Gold Realty Inc.








