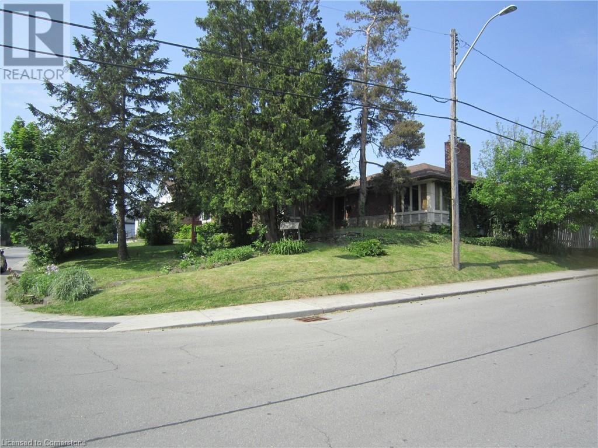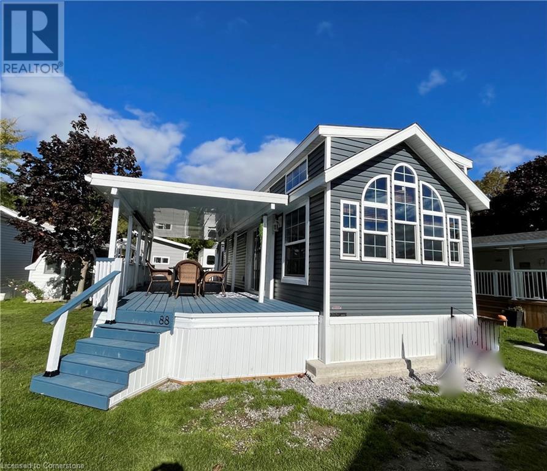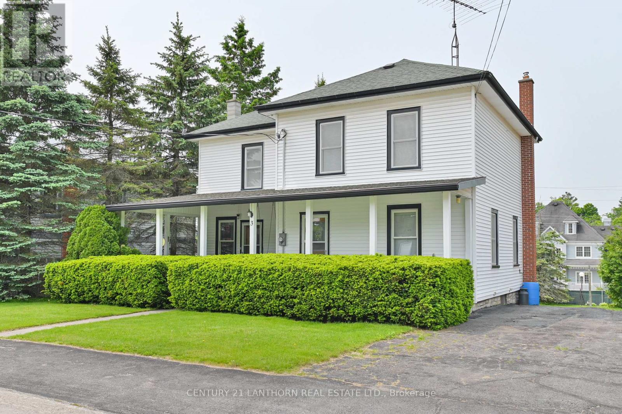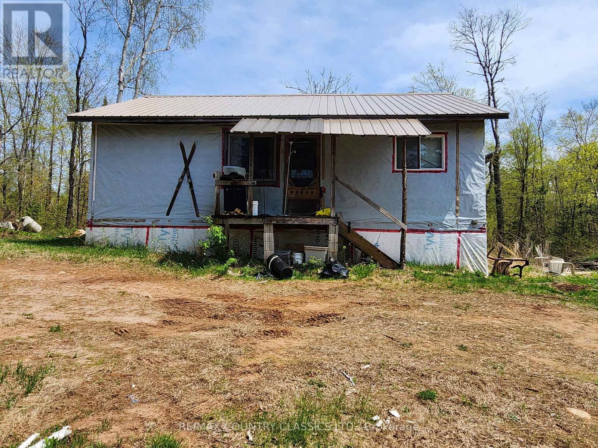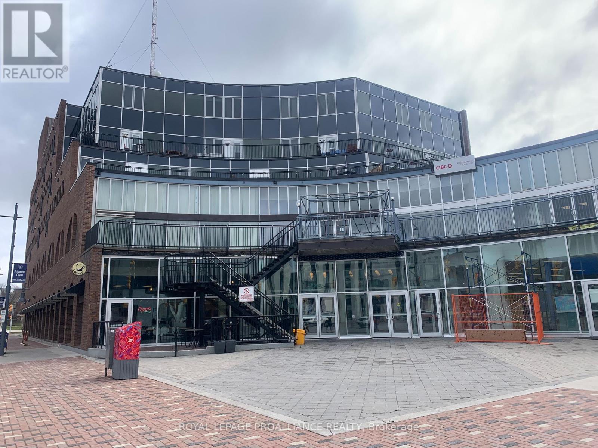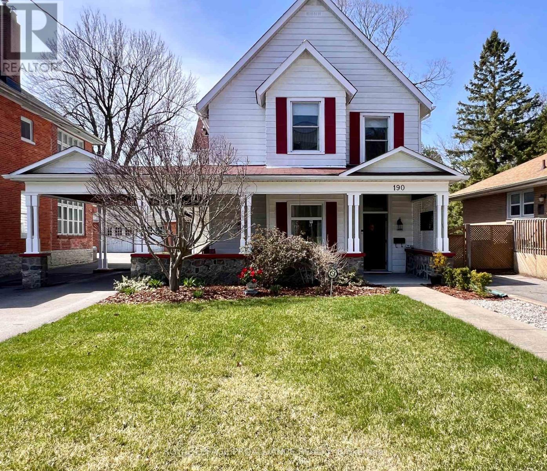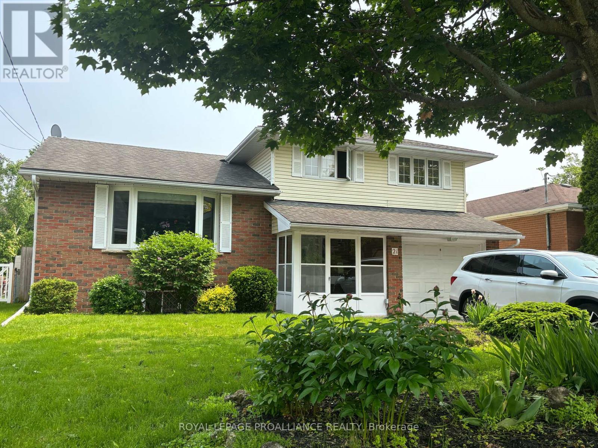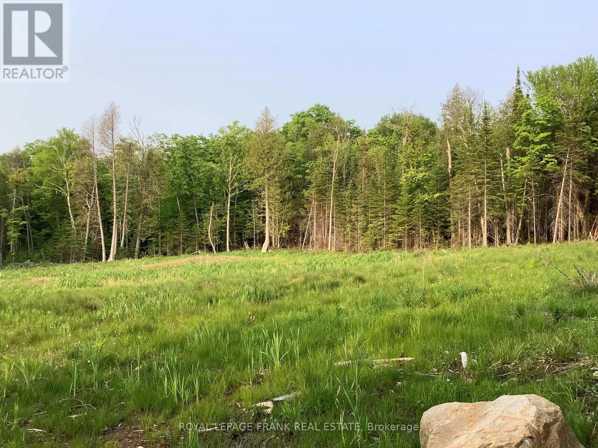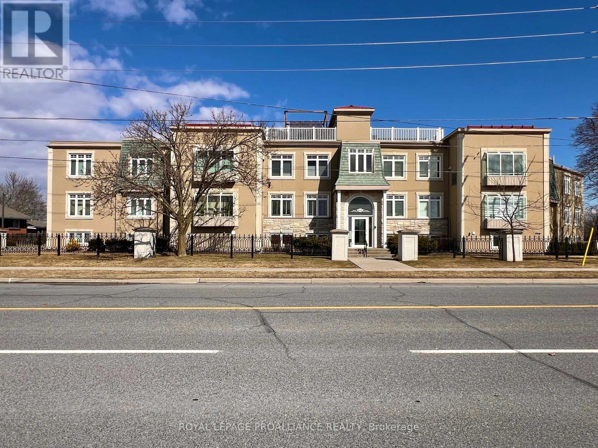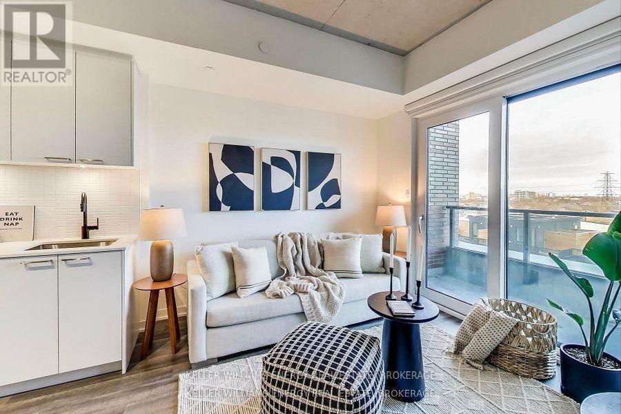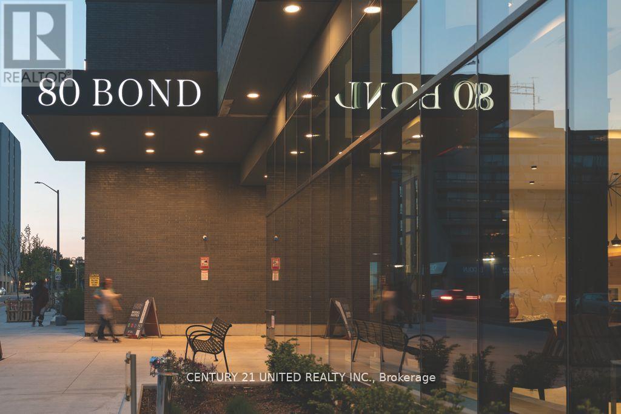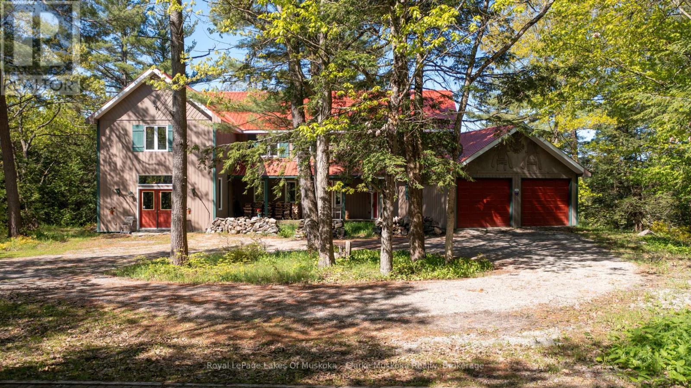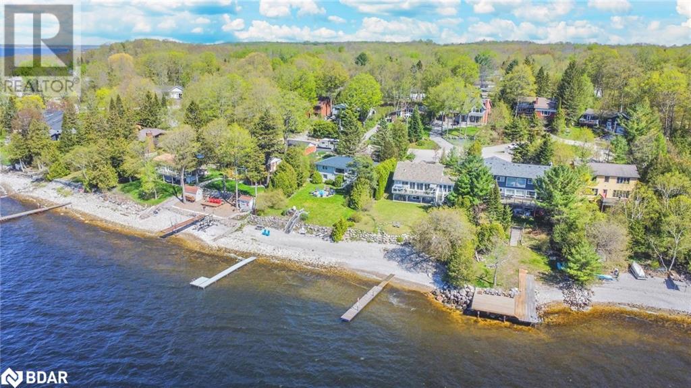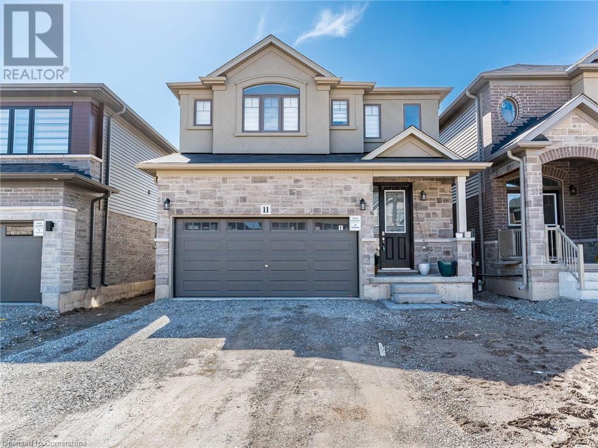190 Erindale Avenue
Hamilton, Ontario
Spacious Bungalow with In-Law Suite Potential in Highly Desired Rosedale! Welcome to this charming and spacious 2+1bedroom + den bungalow sitting on a corner lot, with a detached double garage, in the heart of Rosedale, one of Hamilton’s most sought-after neighborhoods! This spacious home boasts a finished basement with in-law suite potential, perfect for extended family or rental income. Enjoy the bright and open living spaces, a functional kitchen, and well-sized bedrooms. The finished lower level offers additional living space, a den, and the flexibility to create a private suite. Location is everything! Just minutes from: Kingforest Golf Course – perfect for golf enthusiasts Limeridge Mall (10 min) & Center Mall (5 min) – fantastic shopping and dining options Public outdoor pool & arena – great for families and active lifestyles Nearby transit & major amenities – easy commuting and convenience Don’t miss this rare opportunity in a prime location! (id:59911)
Van Londersele Real Estate Brokerage Ltd.
274 Front Road Unit# 88
St. Williams, Ontario
Experience upscale seasonal living in this beautifully appointed mobile home at Collins Harbour Marina Resort. Unit #88 showcases rich cherry wood finishes throughout, creating a warm and inviting atmosphere. The open-concept layout is enhanced by high ceilings and abundant natural light, highlighting the modern kitchen equipped with stainless steel appliances, a stylish backsplash, and a central island that maximizes space and functionality. The primary bedroom offers built-in storage solutions, while the loft area provides additional sleeping quarters, perfect for guests or children. Step outside to a spacious 12' x 33' covered deck, ideal for relaxing or entertaining. Enjoy the resort's amenities, including a marina, pool, and recreational facilities, with the season running from April 15 to October 15. Boat docks are available at an additional cost of $1,200. This turn-key property offers a blend of comfort and convenience in a picturesque setting. (id:59911)
RE/MAX Erie Shores Realty Inc. Brokerage
3 Main Street
Marmora And Lake, Ontario
Looking for a home with some character? Check out this one in the village of Marmora which was built in 1900 and offers a great fenced yard for kids and/or pets. The covered front porch nestled behind a front yard hedge offers a quiet spot to sit and relax. A spacious kitchen with hardwood floors and a dining area is a great spot to gather. Walk to downtown for needed amenities or to the park along Crowe River. 4 or 5 bedrooms offer lots of room for a large family or guests. Immaculately kept, move-in ready and has a natural gas furnace, a freestanding gas fireplace plus A/C. Explore the village and close proximity to Crowe River and Lake, plus recreational trails not far away. Flexible closing available and this one is price to sell so don't wait! (id:59911)
Century 21 Lanthorn Real Estate Ltd.
619 4th Line Belmont Twp Line
Havelock-Belmont-Methuen, Ontario
Country living or country getaway! This picturesque little gem is located minutes from Havelock and nestled on just under 4 acres along a quiet well maintained municipal road. This private and peaceful property offers the perfect blend of rural charm and comfort. The cozy unique property with off grid potential is full of character and can be used year-round or simply as a place to get away from it all, ideal for those seeking a simpler lifestyle away from the city. Enjoy the beauty of nature with a gentle waterfall at the front of the property, mature trees and open space perfect for gardening, raising chickens, goats, etc. or simply enjoy the serene surroundings. This has been a cherished hobby farm for the owner since building in 2010.A detached garage provides potential for additional living space, studio or guest accommodation while a fully winterized and upgraded trailer on the property offers an additional option for guest accommodation. Relax on your private deck and soak in the hot tub while listening to birdsong and sounds of the countryside; nature at its finest! Property is located within a 10-11 minute drive of the picturesque Crowe River for swimming and kayaking enjoyment. This is a rare opportunity to own a private, peaceful getaway or year-round living with room to grow. Schedule your showing today! (id:59911)
Homelife Preferred Realty Inc.
1141 Lorneville Road
Kawartha Lakes, Ontario
Nestled on the edge of a peaceful hamlet, this spacious home offers the perfect blend of rural tranquility and commuter convenience, with Hwy 12 less than 20 minutes away. Enjoy picturesque country views from your family-sized deck, surrounded by mature fruit trees that enhance the natural beauty of the property. The main floor features three generously sized bedrooms, a bright open-concept living space, and a walkout to the large deck, ideal for family gatherings or quiet evenings outdoors.The fully finished lower level adds incredible versatility with three additional bedrooms, a cozy wood stove, and a second kitchen. Making it a perfect space for extended family. Recent upgrades include a durable steel roof, new siding and insulation, updated sliding doors, and an owned hot water tank providing peace of mind and energy efficiency for years to come. A great opportunity to enjoy spacious country living and multi-generational potential. Book your showing today! (id:59911)
Royal LePage Kawartha Lakes Realty Inc.
2910 Weslemkoon Lake Road
Tudor & Cashel, Ontario
Are you looking for a recreational property? This property offers a 768 sq ft insulated cabin with hydro on 29 acres of wooded land. The cottage provides an open concept living/dining/kitchen concept with walk out from living area, cozy one bedroom, storage room, shed and outhouse. Finishing will be required. The land has a variety of trees and vegetation and is located on a paved township-maintained road with cell reception. A small creek at the back of the property is home to a large wildlife population of deer moose, elk, bear, turkeys and several small types of wildlife. Enjoy the privacy of country living while still enjoying easy access to numerous lakes for boating, fishing and other outdoor adventures. Whether youre a hunter, nature enthusiast or just seeking peace and quiet, this property has it all. The property is part of the forest management program. There is Crown land on north-east corner of property. The Seller/Brokerages hold no liability for person or persons walking the property accompanied or unaccompanied. (id:59911)
RE/MAX Country Classics Ltd.
312 - 199 Front Street
Belleville, Ontario
Heres that luxury downtown vibe you've been looking for. This large two-bedroom, two-bath unit shouts, Ive arrived!! The owner took the developer's original three-bedroom design and did some magic by eliminating a bedroom and gaining a dining area. This created a spectacular, bright, open-design urban loft. The upgraded finishes augment the upscale feel: quality flooring, quartz countertops and high-end appliances. The large primary bedroom has lots of closet space and an ensuite bath. This home's standout feature is a massive, exclusive-use terrace overlooking downtown Belleville. Deeded parking and locker close to the elevators in the underground parking. Downtown Belleville awaits you with its restaurants, shops and waterfront trails! (id:59911)
Royal LePage Proalliance Realty
23 South Church Street
Belleville, Ontario
Experience luxury lakeside living in Bellevilles most exclusive neighbourhood. This custom-built masterpiece offers sleek modern design, soaring vaulted ceilings, and premium upgrades throughout. The master wing boasts dual walk-in closets, a spa-like ensuite with a steam shower, and private deck access. The open-concept kitchen and great room feature an oversized island, Euroline cabinetry, quartz countertops, and top-tier appliances, flowing into a bright dining area and expansive deck.Two additional bedrooms, each with ensuite baths, a stunning home office, a climate-controlled wine cellar, and an oversized elevator complete the home. Enjoy multiple outdoor spaces, custom landscaping, and a 4-car heated garage with epoxy floors. Additional features include a built-in home sound system, irrigation system, heated driveway and walkway, and hydronic in-floor heating on the ground level and in the garage. Glass railings, a Marquis Epic hot tub, and breathtaking views elevate the experience even further. Far below replacement value you couldn't build it for this price today. Steps from the marina and walking trails, this spectacular home is truly a must-see! (id:59911)
Royal LePage Proalliance Realty
190 William Street
Belleville, Ontario
Nestled in Belleville's beloved Old East Hill, this charming two-storey home has been lovingly cared for by the same owners for 35 years - and it shows. Thoughtfully updated while maintaining its character, this 3+1 bedroom, 3-bathroom home is completely move-in ready.The main floor is warm and inviting, featuring a beautifully bright living room, a cozy family room with pot lights and surround sound, and a renovated kitchen with patio doors leading to a brand-new deck - perfect for morning coffee or summer gatherings. Main-floor laundry adds everyday convenience. Upstairs, the primary suite is a true retreat, offering a generous walk-in closet and a stunning renovated ensuite. The additional rooms provide flexibility, including a library/den that could easily be a 4th bedroom with a back staircase leading to the kitchen, adding a touch of historic charm. Outside, the private backyard has been beautifully landscaped (2024), creating a peaceful oasis. The carport adds extra convenience, and every inch of this home has been carefully maintained and thoughtfully updated. A rare opportunity to own a home filled with history, warmth, and modern comfort! (id:59911)
Royal LePage Proalliance Realty
252 Maines Road
Tweed, Ontario
If you're looking for a hobby farm this unique custom built home with barn and 20 acres could be your next home! The homes main level boasts a living/dining room with vaulted ceiling for lots of natural light, gorgeous hardwood floors, and a cozy pellet stove. Kitchen with plenty of cabinetry, appliances, center island, and walkout to deck for entertaining. Spacious main floor bedroom and a 2-piece bathroom. Second floor features a primary bedroom with walkout to deck overlooking the acreage, a guest bedroom, and an updated 4-piece bathroom. The lower level has its own entrance from the garage with a lovely rec room with a stone fireplace, extra space for a 4th bedroom, office or a workshop. Some updates include heat pump, sauna, some new flooring, range hood etc. Outside you'll find a large barn with hydro, paddocks, some outbuildings, 3 pasture fields that are fenced for your animals, a creek and trails throughout the property. Whether relaxing on your deck, enjoying a sauna or riding the trails, this private and peaceful property has it all! (id:59911)
RE/MAX Quinte Ltd.
21 Dunnett Boulevard
Belleville, Ontario
Welcome to this beautifully cared-for 4-level side split with an attached garage, perfectly located in a quiet, family-friendly neighbourhood. Move-in ready and freshly painted, this home offers easy access to parks, schools, and shopping an ideal fit for families or anyone looking for both comfort and convenience.A large screened-in front entryway provides a practical and welcoming introduction to the home. Inside, the bright and refreshed interior creates an inviting feel throughout.The main level features a comfortable family room with a gas fireplace and sliding patio doors leading to a private backyard perfect for relaxing or entertaining. The open-concept living and dining area is filled with natural light, enhancing the homes airy atmosphere.The kitchen offers modern touches like pot lighting, light-toned cabinetry, and generous storage, all overlooking the backyard. A second set of patio doors opens onto an expansive deck complete with a hot tub perfect for summer evenings and hosting gatherings.Upstairs, youll find three generously sized bedrooms and two full bathrooms, offering plenty of space for a growing family or guests. The lower level includes a large basement with great potential for a rec room, home gym, or extra storage.This is a wonderful opportunity to own a thoughtfully updated home in a sought-after location. (id:59911)
Royal LePage Proalliance Realty
20833 Hwy 118
Highlands East, Ontario
Ideal and affordable 4.99 acre off grid building lot. Approximately 2 acres cleared, culvert installed and driveway in place. A mixed tree forest surrounding the clearing and small natural pond (approx. 80 ft. wide). Located on the north side of highway 118 providing south facing area for solar and possibly wind power. Make this your dream home location. (id:59911)
Royal LePage Frank Real Estate
201 - 145 Farley Avenue
Belleville, Ontario
This East end Belleville condo combines the perfect blend of elegance and modern comfort. The spacious layout includes a light filled living area with high quality vinyl plank flooring, crown moulding, beautiful updated lighting, and a recently renovated kitchen, full dining area and french doors leading to a tucked away den or home office, moving through the condo you find the oversized master suite with walk-in closet and luxurious en-suite bath. The second full bathroom, send bedroom, in-suite laundry and separate storage area complete your floor plan. Step out of your condo and up the stairs to your own private roof-top terrace for morning coffee or afternoon wine with a view. Assigned parking, storage lockers, shared party room and a small community of lovely neighbours makes this the perfect condo choice! (id:59911)
Royal LePage Proalliance Realty
57 Donald Street
Belleville, Ontario
Investment opportunity: this 4 bedroom / 2 bath home is located in the most central location, close to all major amenities and on the major bus route. The home is situated between two low-rise apartment buildings, and has good rental potential. Main floor includes the living, dining/kitchen area with a side entrance. Three large bedrooms and a 4 piece bathroom are located on the upper level. Downstairs there is a rec/family room with the wood burning stove (WETT certified). There is also the fourth bedroom with ensuite bath. Separate entrance to the lower level provides a great opportunity to create an in-law suite. Electrical panel is 200Amp. (id:59911)
Royal LePage Proalliance Realty
501 - 1808 St. Clair Avenue W
Toronto, Ontario
Reunion Crossings, Urban, Comfort & Convenience! 2-bedroom, 2-bathroom condo offers modern living space, with a huge 90 sq. ft. private balcony with unobstructed views. Located in the heart of St. Clair West Village, this nearly new home is in a thriving, highly walkable neighbourhood with a 96 Walk Score (Walkers Paradise), excellent transit access, and a 74 Bike Score. The open-concept layout features a sleek, modern kitchen with stainless steel appliances, flowing into a bright and airy living space. The primary bedroom includes an ensuite bath, while the second bedroom is perfect for guests or a home office. High-speed internet (included in maintenance fees) access ensures seamless connectivity for work or entertainment. Residents enjoy top-tier building amenities, including a fitness centre, rooftop terrace, and party room. Whether you're a professional, down-sizer, or investor, this move-in-ready home is a fantastic opportunity. Schedule your private viewing today! (id:59911)
Keller Williams Energy Real Estate
121 Harmony Road S
Oshawa, Ontario
Welcome to 121 Harmony Road South a solid brick & stone bungalow offering 3+1 bedrooms and 2 full bathrooms on an impressive ~48.5' x 150' lot in a convenient Oshawa location. This home is perfect for multi-generational living thanks to the recently renovated in-law suite with a separate entrance and its own 3-piece bathroom. The main floor features a functional layout with three generous bedrooms, a bright living space, and classic charm throughout. Downstairs, the lower-level suite provides privacy and versatility ideal for extended family or guests. The oversized backyard offers endless possibilities for entertaining, gardening, and more! Whether you're looking for a family home with room to grow or multi-generational living this property delivers on location, lot size, and flexibility. Don't miss your chance to secure a versatile property in Oshawa! (id:59911)
Keller Williams Energy Real Estate
1317 - 80 Bond Street E
Oshawa, Ontario
Live at 80 Bond, a brand-new, modern condo-style building designed for luxury and convenience. This stunning residence features high ceilings, Caesarstone countertops, stainless steel appliances, and floor-to-ceiling windows that flood your space with natural light. Experience the pinnacle of smart living with the SmartONE wall pad, keyless entry via the SmartONE doorpad, and cutting-edge View Smart Windows. These electrochromic windows optimize natural light, enhance temperature control, and adjust opacity via smartphone app for privacy. Enjoy a secure environment with concierge service and state-of-the-art amenities, including a business room, fitness center, and stylish party space. Managed by a top-tier team, 80 Bond fosters a strong sense of community with regular events. With advanced technology, modern design, and premium finishes, 80 Bond is the perfect place to call home. (id:59911)
Century 21 United Realty Inc.
733 Whites Falls Road
Georgian Bay, Ontario
Stunning Custom Waterfront Estate on Six Mile Lake nestled on 3.5 private acres with 450 feet of pristine shoreline, this custom-designed waterfront home offers the ultimate in lakeside living. Built in 1996 with craftsmanship and comfort in mind, this 3,800 sq ft retreat boasts 5 spacious bedrooms and an exceptional blend of luxury and nature. Enjoy the serenity of Six Mile Lake from not one but two private docks, including a deep water dock with 6-foot depth ideal for boating, swimming, or simply soaking in the views. Inside, you'll find solid birch floors and ceramic tile throughout, along with elegant touches like granite countertops in the kitchen, and a screened-in porch perfect for morning coffee or evening relaxation. The kitchen flows seamlessly to both the deck and the open-concept living room, offering easy indoor-outdoor entertaining. The double-sided wood-burning fireplace anchors the main floor, while the master suite features its own double-sided gas fireplace, creating a warm, inviting ambiance. Wake up to lake views and step directly onto your private deck. This is more than a home it's a lifestyle. Also included is your own private island for relaxing, an easy swim from your dock or a picnic A rare opportunity to own a piece of paradise on one of Muskoka's most beautiful lakes. (id:59911)
Royal LePage Lakes Of Muskoka - Clarke Muskoka Realty
326 Victoria Street S Unit# B
Kitchener, Ontario
Clean & Spacious 1-Bedroom Apartment – Great Location! This renovated lower-level unit is a comfortable and practical place to call home, located in a quiet, friendly neighborhood close to transit, shopping, walking trails, and more. Enjoy carpet-free living with easy-to-clean hardwood and ceramic flooring throughout. The kitchen offers lots of counter space, a breakfast island, and a dishwasher, and opens up to a bright, open living area. The large bedroom includes a walk-in closet, and the bathroom features a deep tub—great for relaxing after a long day. Rent: $1,495 + Utilities Pet-free and smoke-free unit Ideal for a single person or a quiet couple. Don't miss out on this stunning space! (id:59911)
Royal LePage Wolle Realty
40 Country Club Road
Cayuga, Ontario
Stunning, Beautifully updated 4 bedroom, 2 bathroom all brick Bungalow located on sought after, oversized corner lot on Country Club Road. Great curb appeal with all brick exterior, concrete walkways, beautiful landscaping, ample parking with side driveway with desired detached garage & front driveway for additional parking, & elevated back deck. The flowing interior layout is highlighted by premium flooring throughout large main floor living room, eat in kitchen featuring updated cabinetry & bright dining area, 2 spacious MF bedrooms, desired MF laundry, & primary 4 pc bathroom. The fully finished lower level includes rec room area with gas fireplace, 2 additional bedrooms, office / storage room, & 2nd 3pc bathroom. Conveniently located minutes to shopping, parks, schools, walking trails, & Grand River. Relaxing commute to Hamilton, 403, QEW, & Niagara. No work to do – Just move in & Enjoy! Experience the Cayuga Lifestyle! (id:59911)
RE/MAX Escarpment Realty Inc.
625 - 2501 Saw Whet Boulevard
Oakville, Ontario
Welcome to your new home in the upscale community of Glen Abbey, Oakville! This bright and modern, brand new, 1 bedroom, plus open concept den space (as per floor plan) condo is a rare corner unit, offering an abundance of natural light through expansive floor-to-ceiling windows. This unit is a coveted corner suite that blends style, comfort and convenience for the ideal urban lifestyles. It also features sleek built-in appliances and a versatile floor plan. Upgraded kitchen with stone counters and plenty of cabinet space.Enjoy a commuter's dream location with quick access to the QEW . The building offers 24 hr concierge service and an impressive range of luxurious amenities including; a stunning rooftop terrace with BBQ, electrical, gas and water hookups perfect for entertaining family and friends. An entertainment room for gatherings and special events. Dedicated storage for bikes. A co-work room ideal for remote work space. State of the art gym and a yoga studio awaits your healthy life style goals. There is also a secure parcel room to keep all your deliveries secure for you until you come home.The location is surrounded by parks and nature trails and award-winning Golf courses. Amenities close by include FreshCo, Sobeys, Metro, Canadian Tire, and more all within a 10-minute drive. Sheridan College's Trafalgar Campus and Oakville Trafalgar Memorial Hospital are also just minutes away. (id:59911)
Royal LePage Meadowtowne Realty
30 Georgian Lane
Tay, Ontario
GEORGIAN BAY WATERFRONT RETREAT WITH 80 FT OF SHORELINE, MODERN UPDATES & STUNNING INTERIOR! This isn’t just a home; it’s your waterfront playground, where unforgettable sunsets, stylish comfort and effortless entertaining come together on one incredible Georgian Bay property. Tucked within the coveted Midland Bay Woods enclave on a quiet cul-de-sac, this beautiful 2-storey home offers 80 ft of pristine shoreline with western exposure, a sloping lawn that leads to a pebbled beach area, and a private dock ready for days on the water. Sliding glass door walkouts connect you to an expansive deck with sleek railings, a gazebo, and a covered BBQ area designed for summer evenings. Soaring 15 ft vaulted ceilings with exposed beams, hardwood flooring, and timeless finishes create a relaxed atmosphere throughout the open-concept living spaces. The well-equipped kitchen presents white cabinetry, pot lights, tile flooring and generous counter space, flowing effortlessly into a light-filled living room anchored by a freestanding gas fireplace and framed by water views. A vaulted 3-season sunroom with wall-to-wall windows, ceiling fan and shiplap ceiling makes the most of the spectacular setting, offering a front-row seat to Georgian Bay. Thoughtfully laid out with a main floor bedroom and two more upstairs plus a finished walkout basement with a large family room, full bath and direct access to water. Extensive updates include plumbing, electrical, and septic, with shingles updated in 2016. Additional features include 200 amp service, municipal water, and natural gas connections. Located approx. 10 minutes from downtown Midland, this property offers easy access to a wide range of local amenities and attractions, including Georgian Bay General Hospital, major grocery stores, pharmacies, hardware shops, restaurants, cafes, and nearby marinas. (id:59911)
RE/MAX Hallmark Peggy Hill Group Realty Brokerage
11 Holder Drive
Brantford, Ontario
One year old detached home fully upgraded, C elevation with stucco & stone. 9feet basement ceiling, enlarged windows. Beautiful custom kitchen with huge cabinets, pantry & quartz counter. Counter depth fridge, gas & electric stove line. Upgraded stainless steel appliances. Vinyl floor on both floors. Huge master br with 2 closet {W/I}, 4pc ensuite bath with standing shower , niche, upgraded porcelain tiles. Beautiful 2nd bath with porcelain tiles & niche. All good size bedrooms with vinyl floor. 2nd floor laundry. Double garage with GDO & main door entry. 3pc rough in bath in the basement. Close to all amenities, just minutes away from Brantford General Hospital, top-rated schools, parks, shopping plazas, restaurants, and public transit. Don't miss out on this incredible opportunity to own a beautiful, move-in-ready home in one of Brantford's most desirable neighborhoods. (id:59911)
Homelife Silvercity Realty Inc
1146 Line Avenue
Welland, Ontario
Welcome to this custom-built 4-bedroom, 2-bath raised bungalow in the heart of Fonthill. Set on a 62' x 135' lot with over 2,300 sq. ft. of living space, this home features 9-ft ceilings, solid 3/4” chestnut flooring, and a fully renovated kitchen with quartz counters, heated floors, and new stainless appliances including a double oven. The bright living and dining rooms showcase California shutters and timeless charm. The main floor offers three bedrooms, including a spacious primary with a walk-in closet and an updated ensuite. The finished lower level includes a large family room with a gas fireplace, built-in library, a fourth bedroom with bay windows, and a separate entrance—ideal for in-law suite potential. Enjoy the private backyard with a walk-out deck, gazebo, gas hookup, and powered shed. Furnace, A/C (2022), and high-speed internet ready. Close to schools, shops, and trails—this move-in ready gem won’t last! (id:59911)
Elite Realty Group Inc
