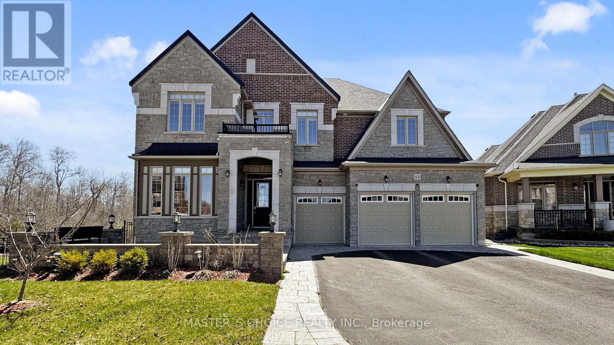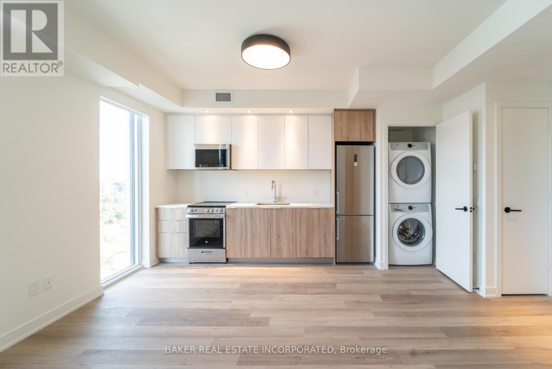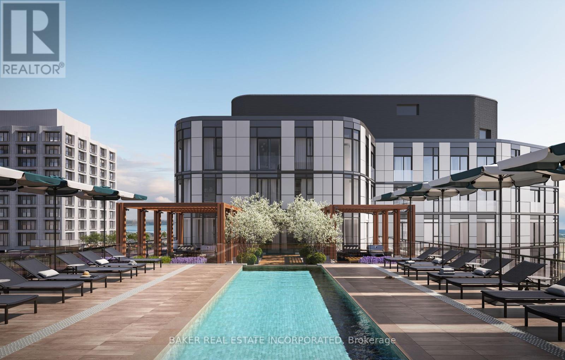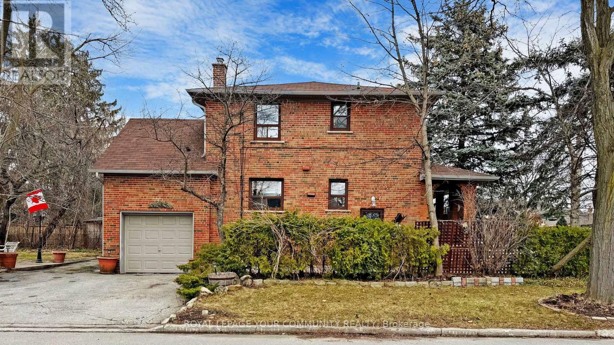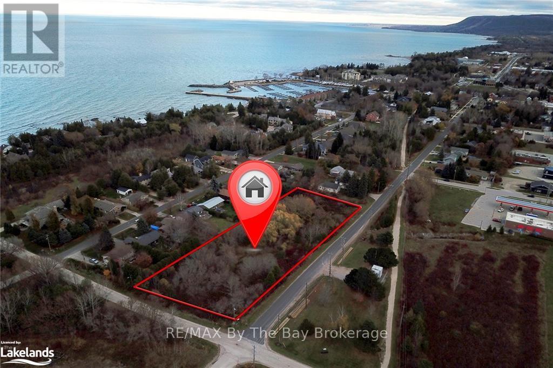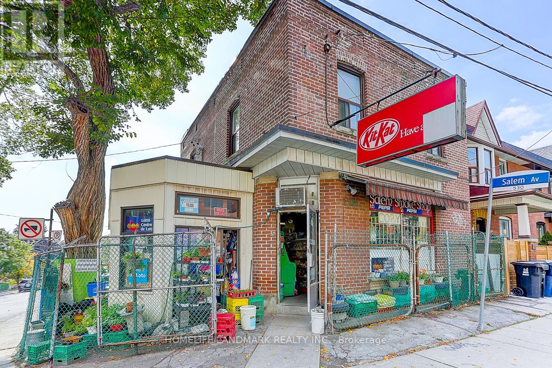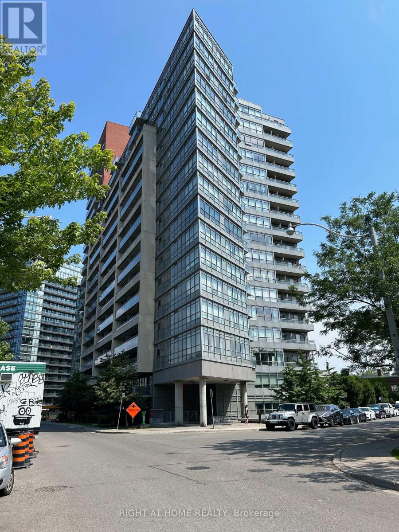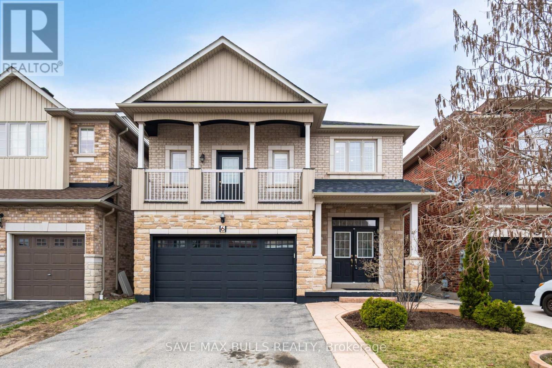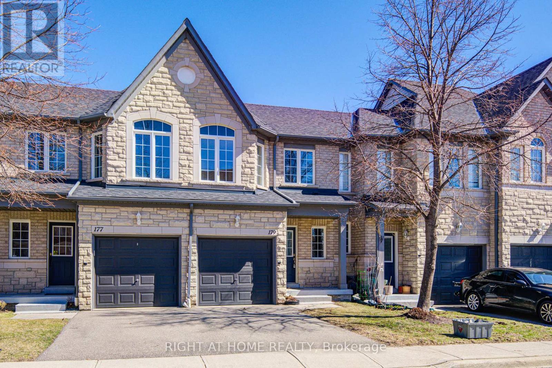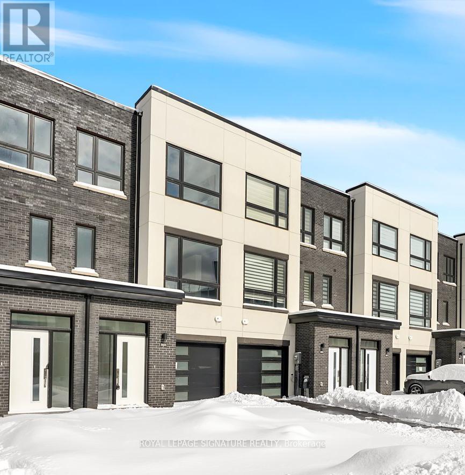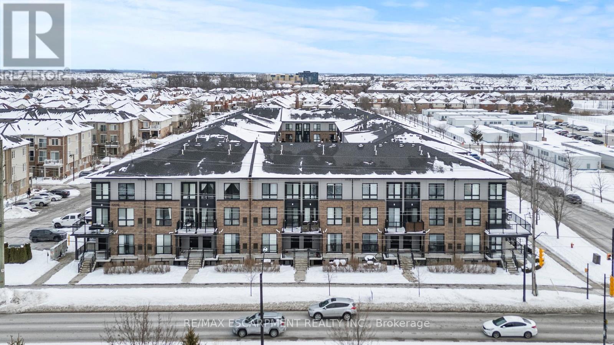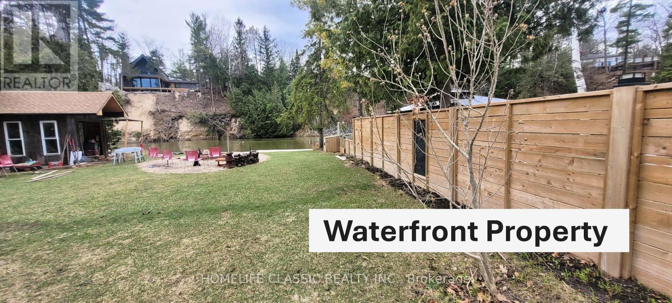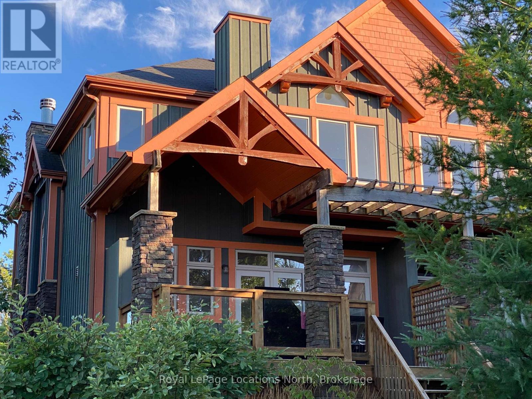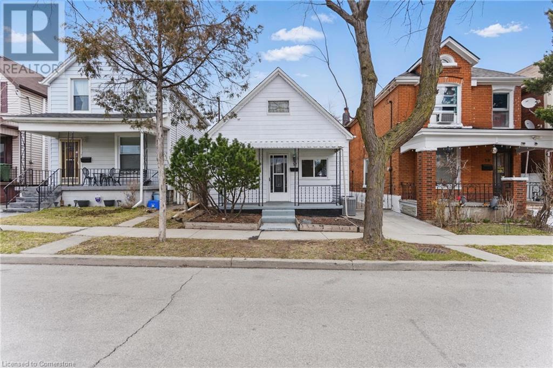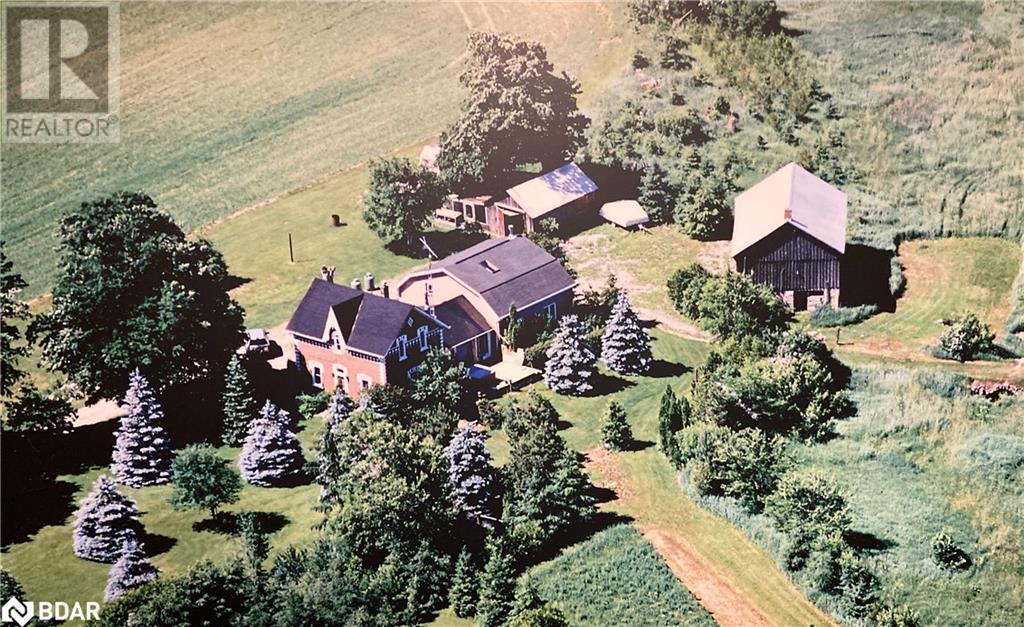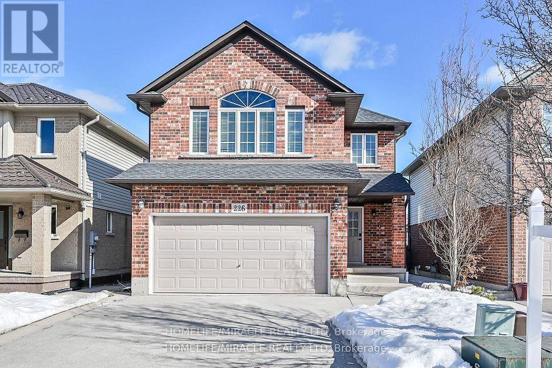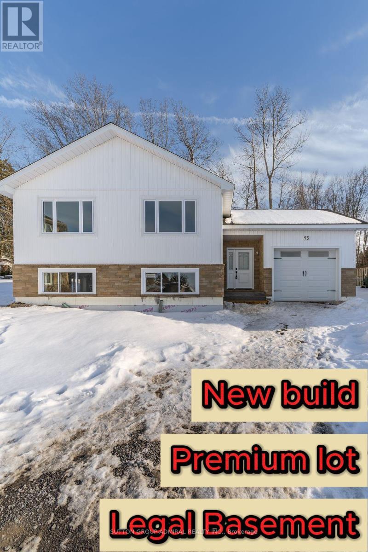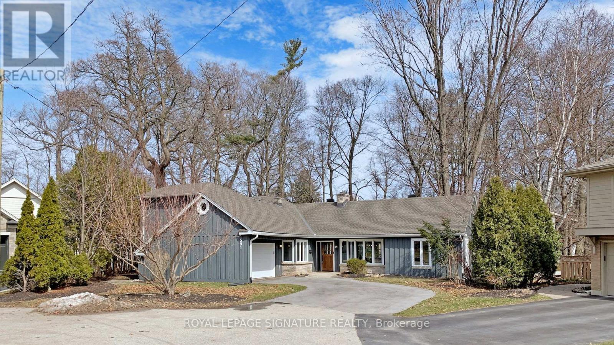501 - 70 King Street E
Oshawa, Ontario
Pristine 1BR unit Located In The Heart Of Downtown Oshawa. Individually Controlled Heat/Ac, Water, Hydro And High Speed FibreInternetIncluded In Rent. Amenities Include Rooftop Terrace With Bbq, High Speed Elevator, Lounge Wif, Meeting Room, Laundry Room, StorageLockers,Bike Racks. Comes With Stainless Steel Fridge, Stove Bi Microwave, Bi Dishwasher, Luxury Features Include Quartz Counter. (id:59911)
Cppi Realty Inc.
511 - 70 King Street E
Oshawa, Ontario
Pristine Studio Unit Located In The Heart Of Downtown Oshawa. Individually Controlled Heat/Ac, Water, Hydro And High Speed FibreInternet Included In Rent. Amenities Include Rooftop Terrace With Bbq, High Speed Elevator, Lounge Wifi, Meeting Room, Laundry Room, StorageLockers, Bike Racks. Comes With Stainless Steel Fridge, Stove Bi Microwave, Bi Dishwasher, Luxury Features Include Quartz Counter (id:59911)
Cppi Realty Inc.
12 Donwoods Crescent
Whitby, Ontario
This exceptional 5,800 sq ft living space detached home with triple garage sits proudly in Whitby's most prestigious neighborhood. The elegant interior boasts 10' ceilings on the main level with open-concept living spaces flowing seamlessly with a gourmet kitchen, adjacent to which is a spacious walk-in pantry. Upstairs, five generous bedrooms each feature ensuite bathrooms, including the luxurious 10-ft-ceiling primary suite with spa-like ensuite and his/her walk-in closets, while the convenient second-floor laundry eliminates the hassle running between levels. Two separate staircases provide convenient access to the lower level. The professionally finished 9-ft-ceiling walk-out basement offers an entertainers dream with a wet bar and a bright open living space. The lower level has two additional bedrooms and direct backyard access - ideal for visiting guests and in-laws. Outside, the spectacular south-facing backyard provides complete privacy with its tree-lined perimeter and massive lawn ready for your swimming pool or sports court, plus an entertainment area, all easily maintained with the WiFi-controlled sprinkler system. Located in this exclusive community known for its welcoming, high-caliber residents, and just minutes from Highway 407 & Costco, along with premium shopping and amenities nearby, this remarkable property represents both an extraordinary family home and a valuable opportunity to join one of Durham's most desirable neighborhoods. (id:59911)
Master's Choice Realty Inc.
538 Gordon Baker Road N
Toronto, Ontario
2001 sq. ft. with 20% finished office/showroom space, 1 truck level loading at back. Suitable for light and clean manufacturing and warehousing. * No Food, Religious institutions or Auto Uses. Excellent Location, easy to high way 7, 404, 407, and DVP (id:59911)
Nu Stream Realty (Toronto) Inc.
1009 - 181 Mill Street
Toronto, Ontario
BRAND NEW, NEVER LIVED IN 2 BED, 2 BATH 881 sf SUITE - RENT NOW AND RECEIVE 6 WEEKS FREE! Bringing your net effective rate to $2,943 for a one year lease. (Offer subject to change. Terms and conditions apply). Plus a $500 Move-In Bonus! Discover high-end living in the award-winning canary district community. Purpose-built boutique rental residence with award-winning property management featuring hotel-style concierge services in partnership with Toronto life, hassle-free rental living with on-site maintenance available seven days a week, community enhancing resident events and security of tenure for additional peace of mind. On-site property management and bookable guest suite, Smart Home Features with Google Nest Transit & connectivity: TTC streetcar at your doorstep: under 20 minutes to king subway station. Walking distance to Distillery District, St. Lawrence Market, Corktown Common Park, And Cherry Beach, with nearby schools (George Brown College), medical centres, grocery stores, and daycares. In-suite washers and dryers. Experience rental living reimagined. Signature amenities: rooftop pool, lounge spaces, a parlour, private cooking & dining space, and terraces. Resident mobile app for easy access to services, payment, maintenance requests and more! Wi-fi-enabled shared co-working spaces, state-of-the-art fitness centre with in-person and virtual classes plus complimentary fitness training, and more! *Offers subject to change without notice & Images are for illustrative purposes only. Parking is available at a cost. (id:59911)
Baker Real Estate Incorporated
1106 - 181 Mill Street
Toronto, Ontario
BRAND NEW, NEVER LIVED IN 1 BED, 1 BATH 525 sf SUITE - RENT NOW AND RECEIVE 6 WEEKS FREE! Bringing your net effective rate to $2,476 for a one year lease. (Offer subject to change. Terms and conditions apply). Plus a $500 Move-In Bonus! Discover high-end living in the award-winning canary district community. Purpose-built boutique rental residence with award-winning property management featuring hotel-style concierge services in partnership with Toronto life, hassle-free rental living with on-site maintenance available seven days a week, community enhancing resident events and security of tenure for additional peace of mind. On-site property management and bookable guest suite, Smart Home Features with Google Nest Transit & connectivity: TTC streetcar at your doorstep: under 20 minutes to king subway station. Walking distance to Distillery District, St. Lawrence Market, Corktown Common Park, And Cherry Beach, with nearby schools (George Brown College), medical centres, grocery stores, and daycares. In-suite washers and dryers. Experience rental living reimagined. Signature amenities: rooftop pool, lounge spaces, a parlour, private cooking & dining space, and terraces. Resident mobile app for easy access to services, payment, maintenance requests and more! Wi-fi-enabled shared co-working spaces, state-of-the-art fitness centre with in-person and virtual classes plus complimentary fitness training, and more! *Offers subject to change without notice & Images are for illustrative purposes only. Parking is available at a cost. (id:59911)
Baker Real Estate Incorporated
Th108 - 181 Mill Street
Toronto, Ontario
BRAND NEW, NEVER LIVED IN 1 BED, 1.5 BATH 773 sf SUITE - RENT NOW AND RECEIVE 6 WEEKS FREE! Bringing your net effective rate to $2,519 for a one year lease. (Offer subject to change. Terms and conditions apply). Plus a $500 Move-In Bonus! Discover high-end living in the award-winning canary district community. Purpose-built boutique rental residence with award-winning property management featuring hotel-style concierge services in partnership with Toronto life, hassle-free rental living with on-site maintenance available seven days a week, community enhancing resident events and security of tenure for additional peace of mind. On-site property management and bookable guest suite, Smart Home Features with Google Nest Transit & connectivity: TTC streetcar at your doorstep: under 20 minutes to king subway station. Walking distance to Distillery District, St. Lawrence Market, Corktown Common Park, And Cherry Beach, with nearby schools (George Brown College), medical centres, grocery stores, and daycares. In-suite washers and dryers. Experience rental living reimagined. Signature amenities: rooftop pool, lounge spaces, a parlour, private cooking & dining space, and terraces. Resident mobile app for easy access to services, payment, maintenance requests and more! Wi-fi-enabled shared co-working spaces, state-of-the-art fitness centre with in-person and virtual classes plus complimentary fitness training, and more! *Offers subject to change without notice & Images are for illustrative purposes only. Parking is available at a cost. (id:59911)
Baker Real Estate Incorporated
412 - 100 Mill Street
Toronto, Ontario
BRAND NEW, NEVER LIVED IN 1 BED, 1 BATH 518 sf SUITE - RENT NOW AND RECEIVE 6 WEEKS FREE! Bringing your net effective rate to $2,103 for a one year lease. (Offer subject to change. Terms and conditions apply). Plus a $500 Move-In Bonus! Discover high-end living in the award-winning canary district community. Purpose-built boutique rental residence with award-winning property management featuring hotel-style concierge services in partnership with Toronto life, hassle-free rental living with on-site maintenance available seven days a week, community enhancing resident events and security of tenure for additional peace of mind. On-site property management and bookable guest suite, Smart Home Features with Google Nest Transit & connectivity: TTC streetcar at your doorstep: under 20 minutes to king subway station. Walking distance to Distillery District, St. Lawrence Market, Corktown Common Park, And Cherry Beach, with nearby schools (George Brown College), medical centres, grocery stores, and daycares. In-suite washers and dryers. Experience rental living reimagined. Signature amenities: rooftop pool, lounge spaces, a parlour, private cooking & dining space, and terraces. Resident mobile app for easy access to services, payment, maintenance requests and more! Wi-fi-enabled shared co-working spaces, state-of-the-art fitness centre with in-person and virtual classes plus complimentary fitness training, and more! *Offers subject to change without notice & Images are for illustrative purposes only. Parking is available at a cost. (id:59911)
Baker Real Estate Incorporated
422 - 100 Mill Street
Toronto, Ontario
BRAND NEW, NEVER LIVED IN 1 BED, 1 BATH 529 sf SUITE - RENT NOW AND RECEIVE 6 WEEKS FREE! Bringing your net effective rate to $2,213 for a one year lease. (Offer subject to change. Terms and conditions apply). Plus a $500 Move-In Bonus! Discover high-end living in the award-winning canary district community. Purpose-built boutique rental residence with award-winning property management featuring hotel-style concierge services in partnership with Toronto life, hassle-free rental living with on-site maintenance available seven days a week, community enhancing resident events and security of tenure for additional peace of mind. On-site property management and bookable guest suite, Smart Home Features with Google Nest Transit & connectivity: TTC streetcar at your doorstep: under 20 minutes to king subway station. Walking distance to Distillery District, St. Lawrence Market, Corktown Common Park, And Cherry Beach, with nearby schools (George Brown College), medical centres, grocery stores, and daycares. In-suite washers and dryers. Experience rental living reimagined. Signature amenities: rooftop pool, lounge spaces, a parlour, private cooking & dining space, and terraces. Resident mobile app for easy access to services, payment, maintenance requests and more! Wi-fi-enabled shared co-working spaces, state-of-the-art fitness centre with in-person and virtual classes plus complimentary fitness training, and more! *Offers subject to change without notice & Images are for illustrative purposes only. Parking is available at a cost. (id:59911)
Baker Real Estate Incorporated
614 - 131 Mill Street
Toronto, Ontario
BRAND NEW, NEVER LIVED IN 3 BED, 2 BATH 995sf SUITE - RENT NOW AND RECEIVE 6 WEEKS FREE! Bringing your net effective rate to $3,467 for a one year lease. (Offer subject to change. Terms and conditions apply). Discover high-end living in the award-winning canary district community. Purpose-built boutique rental residence with award-winning property management featuring hotel-style concierge services in partnership with Toronto life, hassle-free rental living with on-site maintenance available seven days a week, community enhancing resident events and security of tenure for additional peace of mind. On-site property management and bookable guest suite, Smart Home Features with Google Nest Transit & connectivity: TTC streetcar at your doorstep: under 20 minutes to king subway station. Walking distance to Distillery District, St. Lawrence Market, Corktown Common Park, And Cherry Beach, with nearby schools (George Brown College), medical centres, grocery stores, and daycares. In-suite washers and dryers. Experience rental living reimagined. Signature amenities: rooftop pool, lounge spaces, a parlour, private cooking & dining space, and terraces. Resident mobile app for easy access to services, payment, maintenance requests and more! Wi-fi-enabled shared co-working spaces, state-of-the-art fitness centre with in-person and virtual classes plus complimentary fitness training, and more! *Offers subject to change without notice & Images are for illustrative purposes only. Parking is available at a cost. (id:59911)
Baker Real Estate Incorporated
50 Athabaska Avenue
Toronto, Ontario
Welcome to 50 Athabaska Avenue A Rare Opportunity in One of North Yorks Most Promising Pockets!This solid, well-maintained home is being offered for sale for the very first time and presents a range of exciting possibilities. Perfectly located just minutes from Yonge Street and within the boundaries of the Yonge Street North Secondary Plan, this property is ideal for futurere development, investment, or land assembly as the area transitions toward mid- and low-rise residential use.For investors, the home offers excellent rental potential thanks to its proximity to transit,schools, shopping, and essential amenities. For end-users and builders, its a chance to renovate, modernize, or build a custom home in an established and evolving neighborhood surrounded by other luxury properties.The home itself features a practical and spacious layout, filled with natural light and well cared for over the years. Whether you're looking to live in, rent out, renovate, or hold for future appreciation, this property offers versatility, value, and long-term upside.This is a rare chance to secure a foothold in one of North Yorks most strategic growth areas dont miss it. (id:59911)
Royal LePage Your Community Realty
41 Lansdowne Street N
Blue Mountains, Ontario
Premier Development Opportunity - Don't miss out on this exceptional opportunity to build 17 luxury townhomes near the stunning waters of Georgian Bay! Located at the corner of Lansdowne and King Street W in Thornbury, Ontario, *Blue Mountain Villas* is a draft plan-approved project set on 1.93 acres of prime real estate, just a short walk from a sandy waterfront beach, the Thornbury Yacht Club, and marina. Outdoor enthusiasts will love the proximity to the Georgian Trail system directly across from your doorstep, and close distance to downhill skiing, world-class golfing, sailing, and fishing. The site plan includes four blocks of townhomes, each with a detached double car garage and walk-out lower level. The easterly blocks feature four units, while the westerly block boasts five units. With dedicated front and rear yards, private internal laneway access, and beautiful landscaping, this site is perfectly designed for luxurious living in a coveted location. Whether for developers or investors, this is a *Location! Location! Location!* opportunity with endless potential for high-end residential living in a desirable area close to the waters edge and downtown. (id:59911)
RE/MAX By The Bay Brokerage
0 Middle Ridge Road
Brighton, Ontario
Peace and tranquility await while still having easy access to amenities! Build your dream home on this two acre lot less than ten minutes to town and groceries. Situated on a dead end road that abuts Timber Ridge Golf Course, you can actually see the course from the road. Perched on a level space at the top of a small rise, you'll have a view of the trees and fields. Plus! Presquile Provincial Park with its beaches and nature trails is just on the other side of town and you're only about fifteen minutes to Prince Edward County with its famous beaches, food, and wineries. Visit Realtor website for more information. (id:59911)
Royal LePage Proalliance Realty
793 Barton Street
Hamilton, Ontario
Rare opportunity in Stoney Creek on Barton Street, 60 x 200 feet deep lot with access from Cornell Ave as well as from Barton street, Electrical panels 100 amps, New central air conditioning and heating system, Gravel on the extended driveway. (id:59911)
Executive Homes Realty Inc.
6393 St. Michael Avenue
Niagara Falls, Ontario
beautiful , well maintained 4 Bedrooms executive Detached Home For Lease !!! Located at Great Neighborhood, close to Local Amenities: Costco, Walmart, banks, Restaurants, easy access to QEW, Impressive layout, Specious rooms, large master bedroom with Ensuite bath. landscaped, fully fenced and deck backyard. Available from July 1st. (id:59911)
Real Land Realty Inc.
415 East 16th Street
Hamilton, Ontario
Beautiful Brand New Townhome in desirable neighbourhood. Local schools and parks close to all amenities. Easy Access to Lincoln Alexander Parkway. Near Limeridge Mall. Perfect for families. (id:59911)
Right At Home Realty
557472 Mulmur Melancthon Line
Melancthon, Ontario
Calling all homesteaders and hobby farmers! Welcome to this rural dream with 4 bedrooms and 3 bathrooms, close to all city amenities. This fully updated century home sits on a gorgeous 2.81 acre lot, and offers ample opportunities for anyone seeking a country lifestyle. Upon arrival, you are welcomed by a stunning tree-lined driveway that provides a picturesque entrance and ultimate privacy. This Victorian-era century home is the best of both worlds, featuring a charming, rustic interior, paired with modern conveniences including forced air geothermal heat and AC, high-flow drilled well, Generac standby generator, updated electrical, custom kitchen with walk-in butlers pantry, and WETT certified wood fireplace insert. This home is move-in ready, with a large farmhouse kitchen and a private, primary bedroom suite equipped with a newly built, tranquil 4-piece ensuite. Outbuildings include a 28-foot by 24-foot garage/workshop, 50-foot by 25-foot original barn, newly built greenhouse, raised garden beds, chicken coop and lean-to for all your storage needs. Book your showing today! (id:59911)
Right At Home Realty
1281 Davenport Road
Toronto, Ontario
This well-located detached property offers a fantastic mixed-use investment with a ground-floor convenience store and a spacious 3-bedroom apartment upstairs. The current owners are retiring, presenting a rare chance to acquire a turnkey business with residential income in one. The property sold "As is, Where is".Property can be handed over empty at closing. (id:59911)
Homelife Landmark Realty Inc.
2109 - 38 Joe Shuster Way
Toronto, Ontario
Unbeatable Liberty Village Location! One Bedroom Condo W/Practical Layout For Rent, Good Size Bedroom W/Big Window. Modern Kitchen W/granite Counters, S/Steel Appliances, Open Balcony O/Looks Park and South/West Lakes Views, Steps To Shopping, Financial District and Go Train, Walking Distance to Lake. (id:59911)
Right At Home Realty
6 Iverson Drive
Brampton, Ontario
This detached 2-storey home in Credit Valley is close to numerous amenities, including parks, schools, and shopping centers, all conveniently located within a short distance. Public transportation is excellent, and there is easy access to major highways, making commuting to the city or exploring nearby areas both simple and efficient. This lively neighborhood is not only a place to live but also a place to thrive, offering a balanced lifestyle where every family member can experience joy and fulfillment. The home features three bedrooms, including a master bedroom with a walk-in closet and an ensuite bathroom, plus two other good-sized bedrooms. It also has a finished basement with a separate entrance, which includes 3 bedrooms, 1 bathroom, and a kitchen. The property is just a short walk from Mount Pleasant GO Station. Please note that the retrofit status of the basement is not warranted. The roof, furnace, and closets were all updated in 2023, and the appliances are new, purchased in 2025. Located in a highly sought-after, family-friendly community, this beautifully maintained home presents a fantastic opportunity. Don't miss out schedule a viewing today! (id:59911)
Save Max Bulls Realty
25 Knotsberry Circle
Brampton, Ontario
Welcome to 45 Knotsberry Circle #45 - A Stunning Modern Townhome Nestled in the heart of the highly desirable Bram West. This Beautifully Appointed 3-Bedroom, 2- Full Bathroom Home is ideally situated on a Premium Ravine lot, and is part of the prestigious Kaneff community, making it one of the most coveted townhomes in the area. The thoughtfully designed layout features an open-concept living and dining space highlighted by soaring 9-foot ceilings and sleek laminate flooring throughout. The Gourmet Kitchen is a chefs delight, boasting granite countertops, SS Appliances, an undermount sink, and Ample cabinetry for all your storage needs.The Luxurious Primary bedroom offers a peaceful retreat with its private 4-piece Ensuite, Walk-in closet, and Walk-out to a Private terrace, perfect for enjoying your morning coffee. The Additional Two Bedrooms are generously sized and share a well-appointed full washroom, ideal for family living or guests. Large windows throughout the home flood the space with natural light, while the convenience of main-level laundry adds to the overall functionality. Just Steps to schools, parks, restaurants, shopping, banks, and other everyday essentials, this location is unbeatable. With easy access to Hwy 407 and 401, the GO Station, and the Toronto Premium Outlets - Don't Miss this Home!! (id:59911)
Real Broker Ontario Ltd.
179 - 5260 Mcfarren Boulevard
Mississauga, Ontario
Welcome to this beautifully maintained 3-bedroom, 2.5-bathroom townhouse nestled in a quiet, family-friendly complex in the highly sought-after Central Erin Mills community. This bright and spacious home features hardwood flooring throughout and has been freshly painted, offering a clean and modern feel. Enjoy three generously sized sun-filled bedrooms, perfect for family living. The finished walk-out basement includes a separate kitchen, a 3-piece bathroom, and a large bedroom with direct access to the backyard ideal for extended family or rental potential. Conveniently located close to top-ranked schools, parks, shopping, public transit, and highways. (id:59911)
Right At Home Realty
516 - 3200 William Colston Avenue
Oakville, Ontario
At One Of Oakville's Premier Developments, This High-End 2 Bed, 2 Bath Corner Unit Features Modern Finishes, High Ceilings, Top-Of-The-Line Kitchen With Stainless Steel Appliances And Quartz Countertops, Laminate Flooring Throughout, Primary Bedroom With Large Ensuite Bath With Walk-In Shower. This Building Features High-Tech Amenities, Virtual Concierge, 24 Hour Security, Smart Building Access, Including Smart, Digital Lock With Fob Access, And Combination Access. Other Amenities Include Fitness Centre, Classy Party Room And Entertainment Lounge, Thirteenth-Floor (id:59911)
Bay Street Group Inc.
3055 Trailside Drive
Oakville, Ontario
Brand New Freehold Townhome In Oakville. This Stunning Residence Features 2,277 Sq. Ft. 3Bedrooms 3 Bathrooms And Laminate Flooring Throughout, The Living Area Features A 10Ceiling And A Functional Open Concept Design, While The Italian Trevisana Kitchen Is A Chef's Dream With A Breakfast Area, Modern Appliances, Quartz Countertops & Backsplash, The Separate Dining Space Is Ideal For Entertaining. Enjoy The Seamless Flow From The Living Room To A Walk-Out Terrace, Ideal For Relaxing. The Master Bedroom Offers A Spacious Walk-In Closet And An Ensuite Bath Featuring A Double Vanity, Along With A Private Balcony That Provides A Spa-Like Escape. Surrounded by Fine Dining, Top Shopping Destinations, A Beautiful Shoreline, And Exceptional Public And Private Schools In The Gta. Conveniently Located Near Highways 407 And 403, GO Transit, And Regional Bus Stops. Don't Miss Out On The Chance To Call This Beautiful Home Yours! (id:59911)
Royal LePage Signature Realty
102 - 1200 Main Street E
Milton, Ontario
Welcome home! This 2 bedroom, 2 1/2 bathroom spacious 2 level stacked townhome is located near the heart of Milton, at Stax on Main. The main floor features a bright family room and open concept dine-in kitchen. The 2pc bath completes the main floor. The tasteful upgrades including quartz countertops, and laminate flooring throughout in addition to the large windows make it easy for you feel like home, and its 2 levels offers the privacy and feeling of a townhome. The Primary bedroom features a walk-in closet and an upgraded ensuite featuring a frameless glass shower. The spacious second bedroom also benefits from its own 4pc bathroom across the hall, next to the conveniently located laundry. This unit allows you to enjoy the outdoors on your own private outdoor terrace and offers the convenience of parking your car in the underground garage. Maintenance free living-just move in and enjoy! This highly desirable area is close to all the amenities you can ask for; schools, groceries, retail, restaurants, banks, waking distance to the GO station, and entertainment, while offering easy access to HWY 401. (id:59911)
RE/MAX Escarpment Realty Inc.
800 Oxbow Park Drive
Wasaga Beach, Ontario
TOTALLY RENOVATED WATERFRONT PROPERTY! Here's your chance to own a totally renovated 3 bedroom year round home located on the Nottawasaga river with a huge playground sized backyard, that slopes gently to the river. Finding a waterfront property in Wasaga Beach for under a million dollars, that doesn't require you to walk down a cliff, or which isn't a tear-down has always been an impossible task until now. This home is absolutely turn-key with it being fully renovated within the last 2 years (New kitchen, New Washroom, New Flooring, New Lighting, New Siding, New Windows, New Roof, New Decks, New Fire-pit, New Grass Throughout the Backyard, and other upgrades ) you have nothing to do here but relax. With parking for up to 8 vehicles. You can invite lots of friends and family, and with 3 bedrooms, and a tent trailer they can all stay the night (sleeps 10). If you have a boat? there is a public boat launch just 500ft away, which means you can launch your boat, and park your car on your own property, and just walk back to the boat launch, which is a HUGE advantage. You will love the look and feel of the house. It is so open feeling due to the great layout, and the huge backyard is totally incredible. New grass has been added over the last few years, and it has a beautiful fire-pit area. You also have two huge sheds where you can store all of your garden tools and water toys. WATERFRONT DESCRIPTION. There is 62.75 feet of water frontage. On the edge of the waterfront is a wooden deck/dock perfect for fishing off of. For power boaters. Enter the address in Google Maps to look at the river outline. You can boat in either direction, and you can boat right into Georgian Bay. This part of the river is also consider the "quiet" section of the river, because It's pretty rare to see any boats, so it is quiet and peaceful. Words can't fully explain how great this property is. If you are looking for waterfront property DON'T MISS SEEING THIS ONE BEFORE IT'S GONE. (id:59911)
Homelife Classic Realty Inc.
609 - 185 Dunlop Street
Barrie, Ontario
Introducing this exquisite 2-bedroom, 2-bathroom waterfront condo with South Lake views at The Lakhouse - Scandinavian inspired contemporary 10-storey building on the shores of Kempenfelt Bay in the heart of downtown Barrie on Lake Simcoe! The beautifully designed 2 bedroom and 2 full bathroom open concept suite features 9' smooth ceilings, floor to ceiling windows for an abundant of natural light, custom cabinetry, stainless steel appliances, quartz countertops, custom lighting, in-suite laundry, custom glass shower enclosures, professionally painted. Exclusive Locker and 2 car parking in underground garage with electric vehicle charger. The amenity area offers a lake view balcony with loungers and a social space complete with a bar, library, private dining/business room, a two sided fireplace, and a caterers kitchen. Stay active with a fully equipped fitness studio, unwind in the spa inspired sauna, hot tub and steam room, and make use of the change rooms and lockers. Relax on two rooftop terraces, featuring sun loungers, fire pits, BBQs, and space for dining with breathtaking lakeside views. Additional perks include two lakeside docks, two guest suites and storage for kayaks, paddle boards and bikes. Barrie offers all the conveniences of city living with its shops, dining, and entertainment just steps away. Stroll along the scenic waterfront boardwalk or explore the Simcoe County trails year round. **EXTRAS** Vehicle Parking Stacking System (2 Parking Spots). (id:59911)
Royal Team Realty Inc.
209 Phillips Street
Barrie, Ontario
Half-Acre+ In-Town Lot with Development Potential! A rare find in the core of Barrie-this expansive half-acre+ property offers an excellent opportunity for developers and investors. Situated on a quiet street just minutes from Highway 400, this 6-bedroom, 4-level side split sits on one of the largest residential lots in the area, making it a strong candidate for land assembly or future redevelopment. The existing home features multiple living areas and an in-ground pool, offering solid rental income potential while planning and approvals are underway. Located close to transit, shopping, schools, and key amenities, this property checks all the boxes for long-term value and strategic investment. **Extras: Central vac, in-ground sprinkler system, two garage door openers. Reach out for more information or to explore the development possibilities. (id:59911)
RE/MAX Hallmark Chay Realty
6828 Gracefield Drive
Mississauga, Ontario
Immaculate 4-bedroom home filled with upgrades, perfectly situated on a quiet street in a highly sought after neighbourhood just minutes from Walmart, top-rated schools, Meadowvale GO Station, bus stops, Hwy 407 / Hwy 401 and the prestigious Plum Tree Park French Immersion Public School. This stunning Freshly Painted home boasts a bright, spacious kitchen with quartz countertops, hardwood flooring on the main level, elegant oak staircase with a color changing chandelier, cozy family room with a gas fireplace, convenient main floor laundry, and a newly renovated powder room. The finished basement with a separate entrance offers 2 additional bedrooms and a full washroom. Pot lights enhance both the exterior and main level, adding a warm, modern touch throughout. Well constructed concrete walkway and perimeter path providing easy access around the home. Equipped with certified smoke alarms on every floor and in each room for enhanced safety. Sprinkler system In the Garden, A large deck perfect for outdoor enjoyment. All existing light fixtures, curtains, and blinds are included. Stainless steel appliances(Main level): Fridge (2022), Stove (2023), Dishwasher (2022), and Range hood (2023). Washer and dryer (2024). Basement features a sump pump and backwater valve for added peace of mind. Major mechanical upgrades include a new furnace (2024), AC/heat system (2023) and a tankless water heater (2023). Basement includes Stove, fridge, Washer & Dryer. Attic insulation upgraded in 2023, along with window winter-proofing for enhanced energy efficiency. Buyers to verify all measurements. (id:59911)
RE/MAX Gold Realty Inc.
802 Willowview Road
Georgina, Ontario
Unfinished Custom Build with Spectacular Lake Views! A rare opportunity for builders, contractors, or investors to complete this stunning custom home just across from Willow Wharf Beach on Lake Simcoe. This expansive 3,000+ sq. ft. with 10' ceilings on main floor, 4 generous sized bedrooms and 4 bathrooms, with thoughtfully designed plans that include second-floor balconiesperfect for soaking in the serene lake views and breathtaking sunsets. Plus, there is a full open concept basement ready with roughed in bathroom.All the groundwork has been done, permits, architectural drawings, foundation, framing, New Large Electrical Panel with 200 Amp Service connected, Gas meter and new Municipal services are complete. Now its your chance to bring this architectural beauty to life with your choice of interior and exterior finishes. This is a great opportunity to customize this dream home in a prime lakeside location! (id:59911)
Exp Realty
304 - 70 King Street E
Oshawa, Ontario
Pristine 1BR unit Located In The Heart Of Downtown Oshawa. Individually Controlled Heat/Ac, Water, Hydro And High Speed FibreInternetIncluded In Rent. Amenities Include Rooftop Terrace With Bbq, High Speed Elevator, Lounge Wif, Meeting Room, Laundry Room, StorageLockers,Bike Racks. Comes With Stainless Steel Fridge, Stove Bi Microwave, Bi Dishwasher, Luxury Features Include Quartz Counter. (id:59911)
Cppi Realty Inc.
1802 - 25 Grenville Street
Toronto, Ontario
Modern 1Bed room Condo in the Heart of Downtown Toronto!Discover urban convenience and contemporary living in this beautifully renovated 1-bedroom(DEN) condo, ideally located in the sought-after Yonge & Bay/College area. With a walk score of 98/100, youre just steps from TTC, U of T, Toronto Metropolitan University, hospitals, top restaurants, shopping, and more! Key Features: Renovated in December 2022 Modern finishes and fresh updates All 5 appliances replaced (Dec 2022) Move-in ready for seamless living Dedicated Den Space Perfect for a home office, study, or creative workspace Sun-Filled South View Bright natural light with stunning downtown scenery Functional & Spacious Layout Open-concept living & dining area All Utilities Included Stress-free maintenance for effortless city living Exceptional Building Amenities: State-of-the-art Gym Meeting & Movie Room Party Room & Rooftop Terrace Sauna, Hot Tub & Squash Court Unbeatable Location: 2-min walk to College Subway Station Surrounded by top restaurants, shopping, and entertainment Steps to U of T, Toronto Metropolitan University, Queens Park & hospitalsThis bright and stylish condo is ideal for students, professionals, and couples looking for the ultimate downtown lifestyle with a versatile den space perfect for a home office! Dont miss out on this incredible opportunity (id:59911)
Soldwell Realty
2702 - 955 Bay Street
Toronto, Ontario
Luxury Bay St Living at the BRITT Condominiums - Spectacular 1 Bedroom - High Floor Sunny East City and Lake Views From Full Width Balcony! FRESHLY PAINTED & PROFESSIONALLY CLEANED! Upgraded Finishes & Custom Blinds!!! Downtown Core - Walk to University Hospital Network, University of Toronto, Queens Park, Wellesley Subway, Best Restaurants, Grocery, Shoppers Drugmart, Yorkville, 100% Walkscore, Minutes to Financial & Entertainment Districts!!! 24 Hour Concierge, Visitor Parking+++ World Class Building Amenities Including Heated Outdoor Pool and Lounge, Gym, Party Room with Kitchen, Library, Sauna & Guest Suites! Minutes to Lake Front, Billy Bishop Airport and Pearson International Airport (id:59911)
Right At Home Realty
56 - 204 Blueski George Crescent
Blue Mountains, Ontario
LEASE IN PROGRESS for July - Sept, all other months still avail, seasonal rental only, not avail as a permanent residence - Executive, stunning home near Blue Mtn & Northwinds Beach w community pool - fully furnished, no sublets nor use as AirBnB permitted. Spacious end-unit (semi-detached) in coveted location on Blueski George (or to the locals "Melrose"), easy drive or bike ride to fun at Blue Mtn Village, Monterra Golf, & the Beach. 2022 renovated to the Nines, no expense spared! 4 bdrms, 4 baths - all bathrooms done by Caliber Designs from Toronto. The new kitchen is by Chervin Kitchen w all new Tasco appliances & a Chervin Wetbar in the main living room, tall standing wine fridge & two pull drawer fridges, ideal for hosting & entertaining. All new designer fixtures & finishes, fully furnished w new designer furniture, & a focal two-story stone fireplace in the great room. 3 bedrooms on 2nd level + finished basement family room & 4th bedroom, 3.5 bathrooms, sleeps 8 (K in primary, Q's in 2nd bdrm & 3rd bdrm, Twin over Dbl BunkBed in lower bedroom). Tenant will have use of one bay in the garage which has inside entry for rainy days. Pet dog considered, but no cats. Tenant to supply own linens/towels and pay for professional cleaning at end of Lease. List price is for all months except July & August which are offered at $3500/mth. Utilities are in addition to rent (gas, hydro, water), high-speed internet is included in the rent. Additionally required is a security deposit for utilities, final cleaning and damage (if any), to be held in Trust and partly refundable after reconciliation of utilities and if no damage, amount will vary depending on length of rental or if a pet is involved but is generally the equivalent of one month's rent. Tenant MUST provide a permanent residence address other than subject property. No smoking/vaping of any substance allowed inside the townhome. Complex offers summer pool use, neighbourhood tennis courts across road. (id:59911)
Royal LePage Locations North
57 Beechwood Avenue
Hamilton, Ontario
This beautifully renovated 3-bedroom backsplit was professionally restored in 2025 after fire damage to the rear of the home, with all work completed through insurance. The result is a like-new property with modern finishes and peace of mind. Step inside to find new vinyl plank flooring throughout most of the home and a modern, redesigned kitchen featuring brand-new cabinetry, a stylish backsplash, and a new stove and dishwasher (2025). The back of the home showcases a new rear window and door (2025), a newly built fence, and a freshly painted exterior adding both privacy and curb appeal. Major system updates include a brand-new roof (2025), furnace and AC (2025), plus new attic insulation for improved efficiency. With two convenient parking spots and all major components recently replaced, this turnkey property is ready to welcome its next chapter. (id:59911)
Keller Williams Complete Realty
557472 Mulmur Melancthon Townline Townline
Dufferin, Ontario
Calling all homesteaders and hobby farmers! Welcome to this rural dream with 4 bedrooms and 3 bathrooms, close to all city amenities. This fully updated century home sits on a gorgeous 2.81 acre lot, and offers ample opportunities for anyone seeking a country lifestyle. Upon arrival, you are welcomed by a stunning tree-lined driveway that provides a picturesque entrance and ultimate privacy. This Victorian-era century home is the best of both worlds, featuring a charming, rustic interior, paired with modern conveniences including forced air geothermal heat and AC, high-flow drilled well, Generac standby generator, updated electrical, custom kitchen with walk-in butlers’ pantry, and WETT certified wood fireplace insert. This home is move-in ready, with a large farmhouse kitchen and a private, primary bedroom suite equipped with a newly built, tranquil 4-piece ensuite. Outbuildings include a 28-foot by 24-foot garage/workshop, 50-foot by 25-foot original barn, newly built greenhouse, raised garden beds, chicken coop and lean-to for all your storage needs. Book your showing today! (id:59911)
Right At Home Realty Brokerage
218 Amand Drive
Kitchener, Ontario
Great for Investors and First Time Buyers. Mattamy Built, Beautiful 3 Bedrooms ,2.5 Bath., Detach Home with Quality Upgrades, Located In Community Of Wildflower. Beautiful Modern Kitchen Main Floor Hardwood Throughout Main Floor, Oak Stairs, Fischer-Hallman Rd and Huron Rd. Lots of Shopping, Restaurants, Mall nearby. No House in Front. School is on Same Street ,Just One Minute Walk. Walking Distance To Many Parks, Trails, Shops. Open Concept And Much More. Quick Access To 401 And Hwy 8 . This is Dream Family Home, With Breakfast Area , Almost Brand New, Very Clean , Great Neighborhood. Private Backyard. Extra Parking Space , Newly Painted House, Legal Separate Entry is Possible for Basement. (Subject to Approval from City) (id:59911)
Homelife/miracle Realty Ltd
1211 - 212 King William Street
Hamilton, Ontario
Welcome to Kiwi Condos by Rosehaven Homes a modern, upscale residence located in the heart of downtown Hamilton! This thoughtfully upgraded 1-bedroom suite offers the perfect balance of contemporary design, comfort, and convenience. Step inside to discover a bright, open-concept living space featuring premium finishes, a spacious layout, and an oversized balcony ideal for enjoying your morning coffee or evening sunsets. The kitchen boasts sleek cabinetry, stainless steel appliances, and elegant quartz countertops, making meal prep a pleasure. Enjoy peace of mind with included window coverings, upgraded lighting fixtures, and pre-installed internet ports your new home is truly move-in ready. Included in the lease are **one parking space** and **one storage locker**, along with the added value of **high-speed internet included in your rent** a rare and welcome bonus. Located steps from public transit, Hamilton General Hospital, McMaster University Downtown Centre, vibrant restaurants, cafés, and shopping, Kiwi Condos places you at the center of it all. Whether you're commuting, studying, or exploring the city's rich cultural scene, everything you need is just around the corner. Residents enjoy access to an outstanding collection of amenities, including: - 24-hour concierge service- Fully equipped fitness centre with a dedicated yoga studio - Stylish party room and social lounge - Expansive rooftop terrace with panoramic city views - Outdoor BBQs, fire tables, and comfortable seating areas for entertaining guests. Don't miss your chance to live in one of Hamilton's most desirable new developments. This well-appointed suite offers the perfect blend of urban sophistication and everyday ease. (id:59911)
Royal LePage Real Estate Services Ltd.
226 Spring Valley Crescent E
Hamilton, Ontario
Discover this beautifully maintained two-story home, perfectly nestled in the highly sought-after Hamilton Mountain area. With 3+2 bedrooms and 4 bathrooms, this home offers ample space for families of all sizes. Step inside to a welcoming foyer, leading to a bright and spacious living and dining area, perfect for entertaining. The open-concept main floor features a well-appointed kitchen with breakfast area, while sliding glass doors in the dining room open to a private patio, ideal for outdoor gatherings. A convenient 2-piece powder room completes the main level. Upstairs, you will find three generously sized bedrooms, including a primary retreat with an oversized closet and a 4-piece ensuite. A second 3-piece bathroom ensures comfort for the whole family. The fully finished basement with side entrance offers incredible flexibility, featuring two additional bedrooms, perfect for guests, a home office, or a growing family. Located in a family-friendly neighborhood, this home is just steps from upper James and Gourley Park, excellent schools, shopping, and provides easy highway access for commuters. Don't miss out on this incredible opportunity. RSA. (id:59911)
Homelife/miracle Realty Ltd
89 - 575 Woodward Avenue
Hamilton, Ontario
Welcome to this beautifully maintained Losani-built three-storey townhouse in the vibrant heart of Hamilton. Offering 3 bedrooms plus a den and 2.5 bathrooms, this home features a bright, open-concept layout perfect for modern living. The eat-in kitchen and great room are enhanced with stylish vinyl flooring, and the entire home has been freshly painted. Enjoy a private backyard with space for BBQs ideal for entertaining. With easy access to highways and public transit right at your doorstep, this home is perfect for first-time buyers or investors. Don't miss out on this fantastic opportunity! (id:59911)
Homelife/miracle Realty Ltd
51 Simcoe Street N
Brant, Ontario
Executive home with commercial c 1 Zoning, listed in a very convenient and prestigious neighbourhood, This home has it all - over 5000 of living space, bright and spacious open concept layout, Bedroom on the mail floor with full ensuite, hardwood flooring, and a very large and oasis backyard that has interlocking - perfect for outdoor gatherings on quiet relaxation! Dream kitchen with top of the line stainless steel appliances, extended cabinets reaching the ceiling, granite countertops, and a butler pantry! Upstairs you have 3 generously sized bedrooms including a master bedroom with a luxurious ensuite bathroom and his and her walk-in closets! Also includes 3 Bedroom apartment on the mail floor to get more income. (id:59911)
RE/MAX Realty Services Inc.
95 Mccabe Street
Greater Napanee, Ontario
Seductive. An unapologetically stunning bungalow, beautifully designed and nestled in the serene, roundabout neighborhood of McCabe Street. This executive home boasts exceptional quality interior design and a remarkably private lot that backs onto lush, gorgeous greenery. With 2,800 sq. ft. of luxurious living space, this home makes a bold statement. 36" Doors. The main floor features 1,400 sq. ft. of high-impact design, while the lower level offers an additional 1,400 sq. ft. finished basement with 9 ft. ceilings that truly turn heads. A perfect blend of elegance and functionality. The house is suitable for 2 families. (id:59911)
Sutton Group-Admiral Realty Inc.
2545 Glengarry Road
Mississauga, Ontario
It Doesn't Get Better Than This For A 1 Bedroom Lower Level Suite! Luxurious Finishes Throughout - Newer Kitchen, High Ceilings, Pot Lights, Gas Fireplace, And Large Windows That Provide Tons Of Natural Light. Ensuite Laundry With LG Washer And Dryer Unit. All Utilities are Included (Except for Internet and Cable). You Will Not Be Disappointed! Great location, close to shops, transit and QEW. (id:59911)
RE/MAX Royal Properties Realty
310 Burnhamthorpe Road W
Mississauga, Ontario
Welcome to urban living at its finest at 310 Burnhamthorpe Rd. W, located in the vibrant Square One City Centre one of Mississaugas most sought-after neighborhoods. This spacious and well-maintained 1 bedroom plus den unit offers the perfect blend of comfort, functionality, and style. The open-concept layout features a bright and airy living/dining area with floor-to-ceiling windows that flood the space with natural light. The modern kitchen is complete with granite countertops, a breakfast bar and ample cabinet space perfect for both cooking and entertaining. The generously sized bedroom features large windows and a double closet, while the den offers a versatile space ideal for a home office, reading nook, or guest area. A 4-piece bathroom, in-suite laundry, and one underground parking spot are also included.Residents of this prestigious building enjoy premium amenities such as a full fitness centre,indoor pool, hot tub, sauna, party room, games room, guest suites, 24-hour concierge, and visitor parking. Step outside and you're just minutes away from Square One Shopping Centre,Celebration Square, Living Arts Centre, Sheridan College, top restaurants, cafes, transit, and easy highway access (403/401/QEW). Whether youre a first-time buyer, investor, or downsizer,this condo offers unbeatable value in a prime location. Dont miss your chance to own a stylish, move-in ready unit in the heart of Mississaugas thriving downtown core. (id:59911)
Sutton Group - Summit Realty Inc.
2405 - 30 Elm Drive W
Mississauga, Ontario
Available immediately! Welcome to Unit 2405 at 30 Elm Dr. W, one bedroom + den | 600 sqft | 2- full bathroom suite | one underground parking | one locker in a luxurious, newly built condo offering resort-style living in the heart of Mississauga. This thoughtfully designed unit features high ceilings, an open-concept layout, a modern kitchen with a central island, stainless steel appliances, and easy-care laminate flooring. The spacious den, enclosed with frosted sliding doors, provides flexible use as a home office or additional bedroom. Perched on the 24th floor, the unit offers sweeping, unobstructed views of the city skyline, Lake Ontario, and beyond. Residents enjoy world-class amenities including a fully equipped gym, billiard lounge, private theatre, party room, and a beautifully landscaped outdoor BBQ terrace. Ideally located just steps from the upcoming Hurontario LRT line and within walking distance of Square One, Celebration Square, City Hall, the Central Library, YMCA, and Seneca College. (id:59911)
RE/MAX Aboutowne Realty Corp.
135 Whitchurch Mews
Mississauga, Ontario
This bright & beautiful 3+1 detached bungalow is worth to see it. The main floor features upgraded modern kitchen, elegant quartz counter surface; big piece ceramic tile floorings, living rooms good for entertaining guests; engineered hardwood floorings thru-out the main floor; 3 good size & formal bedrooms. The ground floor has a self-contained apartment with an upgraded kitchen & bathroom, can be used as in-laws for rent, but buyer to verify the retrofit status; the fireplace in the rec room keeps the room warm in colder weather has w/o feeature to the full fenced back yard; front separate entrance & common laundry area on the ground floor which has utility room in the basement. It is located in a small & quiet neighbourhood & yet close to all amenities, walking distance from public transit & commercial plazas on busy Dundas St. (id:59911)
Ipro Realty Ltd.
Upper Level - 86 Silverhill Drive
Toronto, Ontario
Rare Centre Hall Bungalow Minutes to Cloverdale Mall & more area amenities. Steps To Park/Playground *Large Mature Treed Lot *3 Bedrooms*Two Full Baths - highly Sought after area in Etobicoke* Beautifully updated home- Shared yard space- 2 driveway parking spaces. None smoker and no pets thank you. Please do not disturb basement tenants. Near great schools- ***** Tenant pays 60% of the utilities- HEAT, HYDRO, WATER. TENANT PAYS FOR THEIR OWN INTERNET. ****** (id:59911)
RE/MAX Find Properties
591 Leonard Court
Burlington, Ontario
Welcome to this extensively updated bungaloft, nestled at the end of a quiet court in the highly sought-after Aldershot neighborhood. Just one block from Burlington Golf and Country Club, this extensively updated home boasts a serene, treed lot that feels like a private oasis. The open-concept design features a chefs kitchen with a 48 KitchenAid commercial-style range, dual oven, griddle, and six burners, complemented by a large island. Expansive windows and skylights in the dining area offer breathtaking views of the lush surroundings. The main floor primary suite adds convenience, while a spacious deck and covered porch provide the perfect spaces to relax. Close to all amenities, this home offers the perfect blend of tranquility and accessibility. New wood floors in bedrooms & loft, 200 amp updated electrical, New ERV, Updated Windows, RO Filtration System, Renovated Kitchen and Baths, New Appliances (Fridge, Dishwasher, Fridge, Washer & Dryer). (id:59911)
Royal LePage Signature Realty


