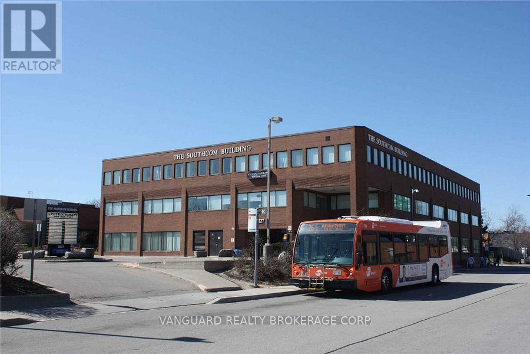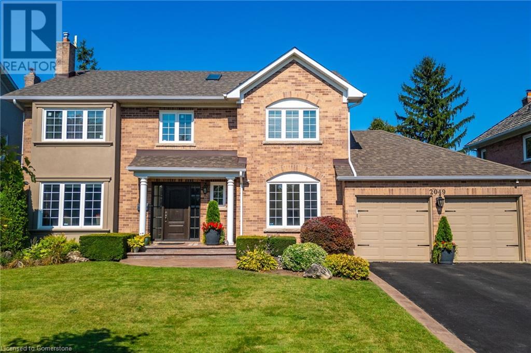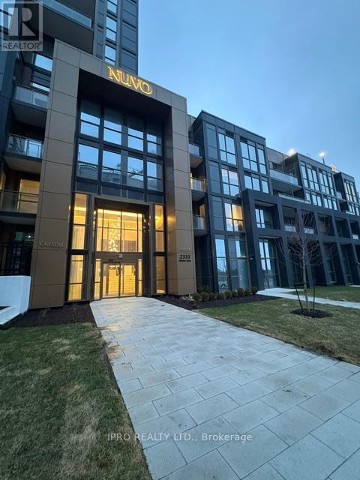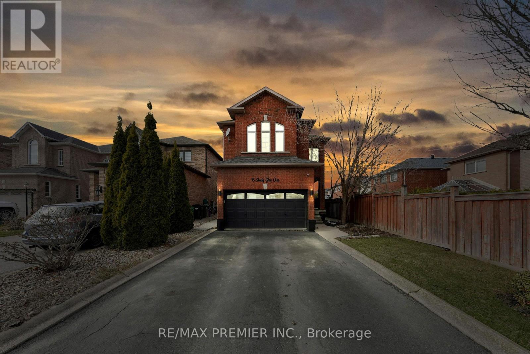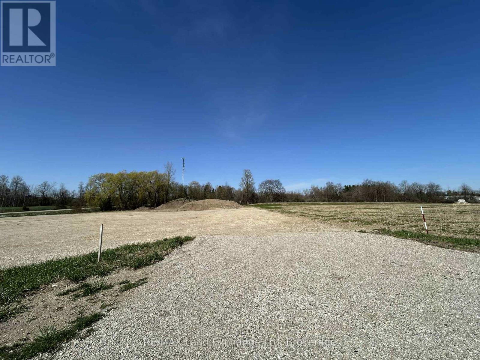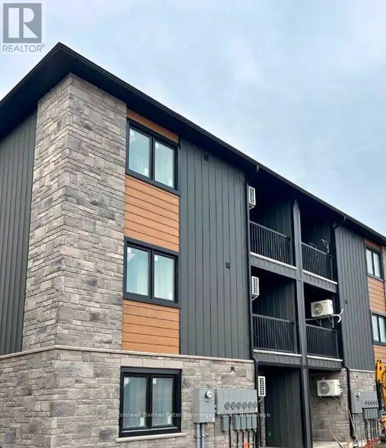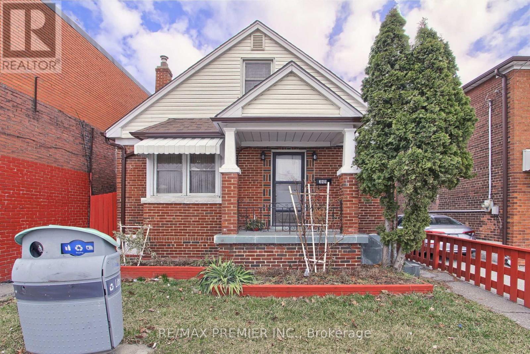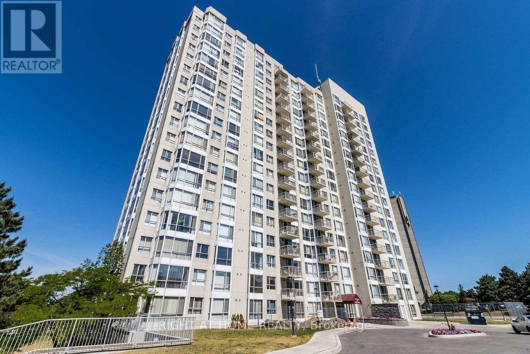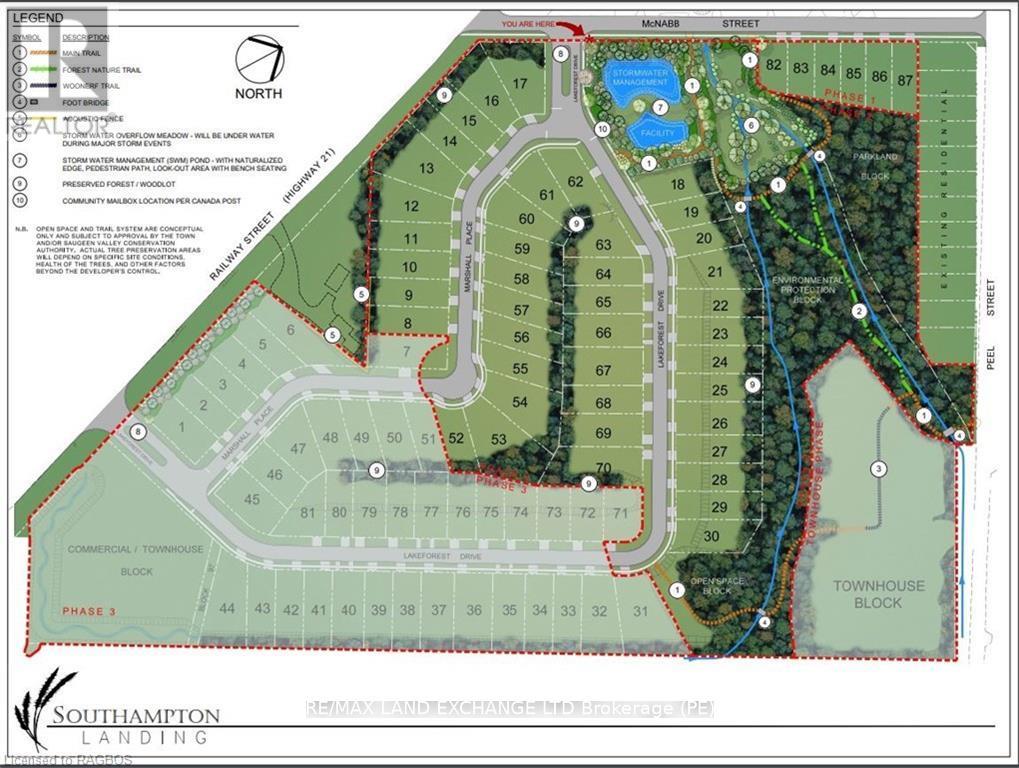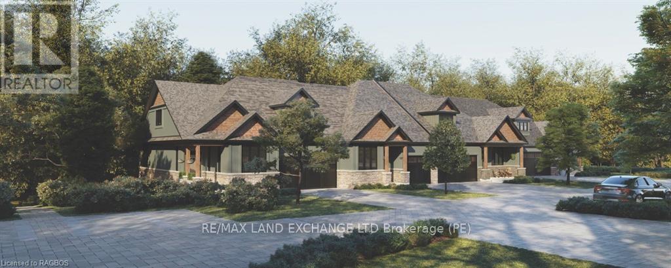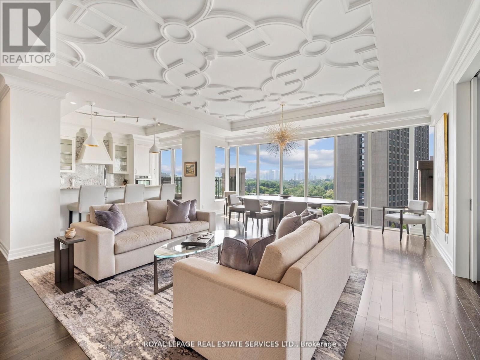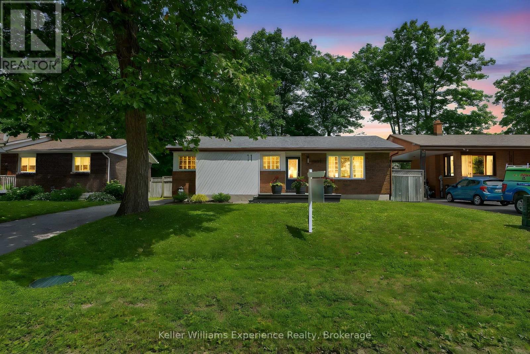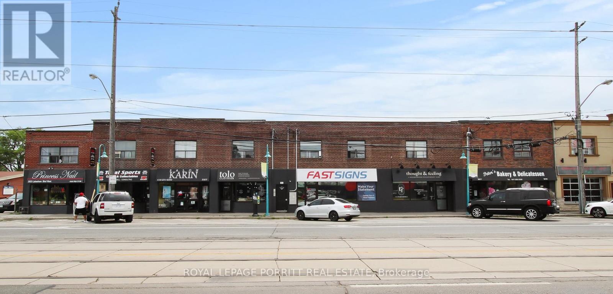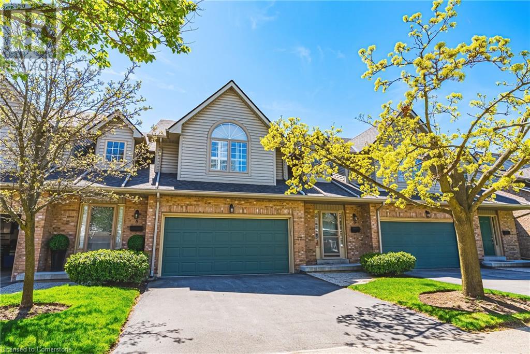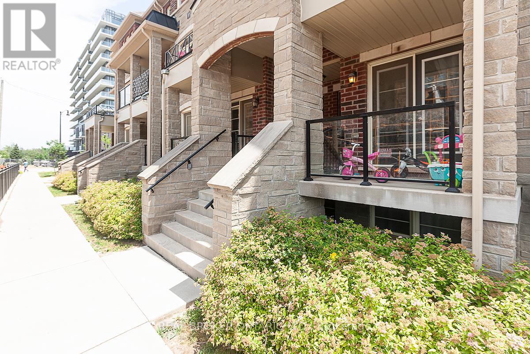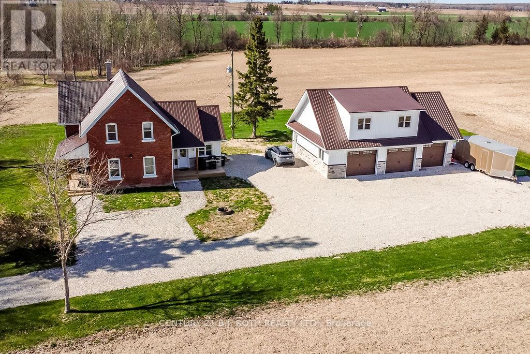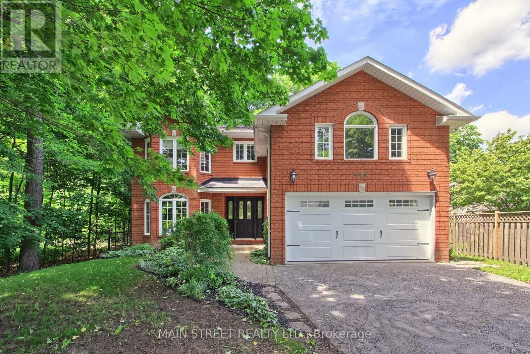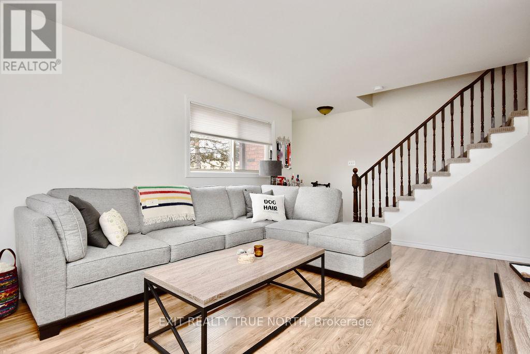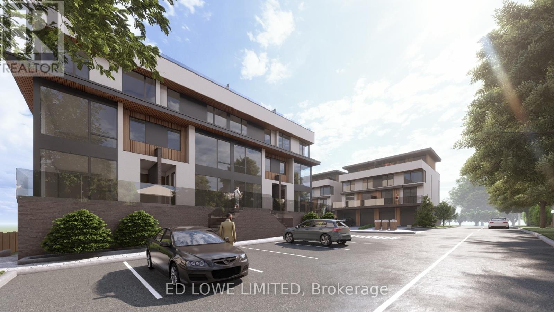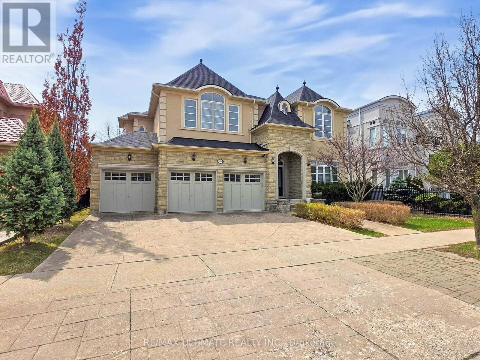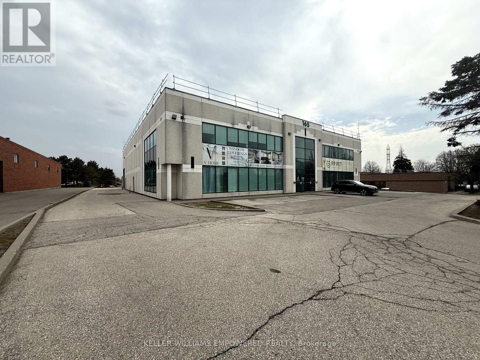2364 Wyandotte Drive
Oakville, Ontario
Beautifully Renovated Raised Bungalow in a Sought After Family Neighborhood in Oakville. This 4Bedroom House Features a Spacious Layout, Chef's Kitchen with Large Centre Island and Quartz Counters, Large Primary Bedroom with gas Fireplace, a Rec Room, Spa Style Bathrooms and Tons of Storage. (id:59911)
Royal LePage Signature Realty
1403 - 75 King Street E
Mississauga, Ontario
Welcome To 75 King. A Tranquil Getaway In The Heart Of Mississauga. This Showpiece Unit Has been fully renovated Unobstructed Southeast exposure with Amazing Sunsets & Toronto Skyline Views, Bright And Sunny Unit With 2 Bedrooms And 2 Bathrooms! Spacious With Plenty Of Closet Space. Includes All Utilities As Well As Cable TV. Walking Distance To Schools, Shopping, Hospital & Go Station. Minutes To Qew & Hwy 403. Close To Square One & 20 Minutes To Downtown Toronto. Great Amenities Include: Salt Water Pool, Sauna, Guest Suites, Car Wash, Gym & More! **EXTRAS** Great Amenities Include: Exercise Room, Indoor Pool, Party Room, Sauna, Visitor Parking, Security, Guest Suites, Car Wash. ** Newly Renovated Lobby And Hallways! (id:59911)
Queensway Real Estate Brokerage Inc.
2205 - 20 Shore Breeze Drive
Toronto, Ontario
Welcome to Eau Du Soleil Condos! This Bright South East Facing One Plus Den Features A Functional Layout With A Useful Sized Den And No Wasted Space. The Modern U Shaped Kitchen Features Full Sized Appliances And Plenty Of Storage Space. The Floor To Ceiling Windows Let In Tons Of Natural Light. The Unobstructed Views Of The Lake And City Are Stunning. The Building Features Resort Style Amenities That Include A Games Room, Saltwater Pool, Lounge, Gym, Yoga & Pilates Studio, Dining Room, Party Room, Rooftop Patio Overlooking The City and Lake. Prime Location Close To Gardiner/QEW, 24Hr Streetcar, Grocery Store, Banks, Restaurants And More. 1 Locker and 1 Parking Included. Tenant Responsible For Utilities and Tenant Insurance. Non-Smoker and No Pets Preferred. (id:59911)
Brad J. Lamb Realty 2016 Inc.
2593 Vineland Road
Mississauga, Ontario
Charming 3 Bedroom Backsplit Located In Sought After Neighbourhood, Private Lot Backing Onto Park. Double Garage + Double Driveway, Eye Catching Curb Appeal. Large 16 X 16 Deck Accessed From Living/Dining Room. This Three Level Backsplit Offers 3 Good Sized Bedrooms. The Primary Bedroom Has A Walk-In Closet And Ensuite 2 Piece Bathroom. Living And Dining Rooms Are Filled With Natural Light, Eat-In Kitchen Has A Walkout To The Side Of The House And Only A Few Steps Down To A Beautiful Recreation Room. Hardwood Flooring Throughout. Large Utility Room In Basement And 3 Piece Bathroom. Full Crawl Space In Basement. This Delightful Property Is Conveniently Located To School, Park, Shopping And Transit. It Must Be Seen In One Of Mississauga's Most Desirable Neighbourhoods. (id:59911)
Royal LePage Realty Centre
216 - 3006 William Cutmore Boulevard
Oakville, Ontario
Luxurious & Stylish Corner Unit Conveniently situated in Oakville Brand New 1+1 Bed, 2 Bath Condo with Premium Upgrades. Experience elevated living in this never-lived-in, stylish corner unit a brand-new 1+1 bedroom, 2 full bathroom condo located in one of Oakville's most prestigious communities. Meticulously upgraded with nearly $25,000 in high-end finishes, this residence blends sophistication, comfort, and modern design. Perched on the 2nd floor, this sun-filled corner suite boasts 9-foot ceilings, wide-plank engineered hardwood flooring, and expansive windows that flood the space with natural light. The open-concept layout showcases an upgraded designer kitchen complete with granite countertops, stainless steel appliances, custom cabinetry, and a large island perfect for entertaining or everyday luxury. The primary retreat features ample closet space and a spa-inspired en-suite with a sleek glass-enclosed shower. A generous den offers flexibility as a home office or guest room, complemented by a second full bathroom and spacious laundry room. Step outside to your private extensive balcony and enjoy tranquil views, or take advantage of exclusive amenities including a state-of-the-art fitness centre, yoga studio, elegant party room, and a rooftop terrace ideal for entertaining or relaxing. Additional features: Smart home technology, 1 underground parking spot, automated garage entry with license plate recognition, 1 storage locker, and high-speed internet included. Perfectly positioned for convenience, this home is just minutes from major highways (403, QEW, and407), public transit, top schools, shopping centers, and restaurants. Enjoy the best of both worlds with green spaces and urban amenities all within easy reach an ideal choice for busy professionals. (id:59911)
Royal LePage Your Community Realty
4 - 2200 Martin Grove Road
Toronto, Ontario
Great Opportunity.....888 Sf Ground Floor Retail Space (Formerly Hair Plus Nails Studio) In A Very Busy Community Shopping Mall.... This Martin Grove Mall Is Anchored By Danforth Food Market, National Bank And Features A Variety Of Other Retailers And Services That Meet The Needs Of The Community. Great For Any Commercial Retail Use. (id:59911)
RE/MAX Premier Inc.
337 Dalgleish Gardens
Milton, Ontario
Brand new, never-lived-in legal 2-bedroom basement apartment with separate walk-up entrance. Features a spacious layout with good natural light and two comfortable bedrooms. Includes in-suite laundry with all utilities covered in the lease. Quality finishes throughout with no carpets, potlights, and smooth ceilings. Modern kitchen equipped with stainless steel appliances and quartz countertops. Conveniently located within walking distance to schools and parks, making it ideal for families. Easy access to transit, schools, parks, shopping, and Highway 401. This legal second unit is move-in ready and waiting for its first occupants. (id:59911)
Elixir Real Estate Inc.
302b - 2227 South Mill Way
Mississauga, Ontario
Great and convenient location. Close to major routes. Located south of Erin mills parkway and Burnhamthorpe road, right next to south common mall. Mississauga transit hub next door includes Oakville public transit. Ample parking. Amenities in the area include: south common mall, south common community Centre, Goodlife fitness and numerous restaurants/coffee shops. (id:59911)
Vanguard Realty Brokerage Corp.
415 - 2511 Lakeshore Road W
Oakville, Ontario
Welcome to Bronte Harbour Club. Excellent opportunity to own a spacious condo suite in the heart of Bronte Village. This Admiralty Model is 1015 square feet, from the Builder's plan, with beautiful views of Lake Ontario and Bronte Harbour Yacht Club/Marina. The updated kitchen overlooks the open concept living room and dining room making it perfect for those who love to entertain. Floor to ceiling windows allow for plenty of natural light throughout the entire suite, with Hunter Douglas blinds in Living room/Dining rooms and Wood Plantation Shutters in Bedrooms. The Primary Bedroom boasts an ample walk in closet, and a 4-piece ensuite Bath. The second bedroom makes an ideal home office, also perfect for guests with another full bathroom. 1 underground parking spot is included, with Secure access to the suite. Excellent amenities including 24/7 concierge, indoor pool/hot tub with sauna, gym, games room, party room, guest suites and plenty of outdoor entertaining space including covered gazebo Over looking Bronte Creek. Walking distance to all Bronte has to offer including the best restaurants in Oakville, new Farm Boy grocery store, endless walking trails, Marina, Bronte Beach and Lake Ontario. (id:59911)
Royal LePage Real Estate Services Ltd.
2049 Country Club Drive
Burlington, Ontario
Wainwright's model home built by AB Cairns, located on one of the best lots in Millcroft! Beautiful family home within walking distance to great schools, shopping, and restaurants, with quick commuter access. The family room features a floor-to-ceiling stone gas fireplace, while the kitchen and dining area offer 180° views through large floor-to-ceiling windows overlooking the resort-like backyard with a heated saltwater pool, multilevel deck, and pool shed—all backing onto Millcroft Creek and the Millcroft Pond. Main floor highlights include an office, living room with gas fireplace, dining room, and a newer chef’s kitchen with high-end surfaces and fixtures. The laundry room offers ample storage, multiple closets, and garage access. The extra-large garage fits two large vehicles with space for tools and equipment. A stunning open oak and cast-iron staircase leads upstairs to four extra-large bedrooms. The primary suite features a sitting room, two walk-in closets, and an ensuite with a glass shower, soaker tub, separate toilet, and double vanity. Three additional spacious bedrooms offer scenic views and double-door closets, complemented by a bright family washroom with a Jacuzzi tub, glass shower, double vanity, and two linen closets. The staircase continues to the finished basement with two above-grade egress windows. Enjoy a games area with a built-in microwave, full-size refrigerator, and quartz serving counter. A regulation-size Brunswick solid wood pool table, full-service wet bar, and a 110” home theatre screen with a built-in projector create the ultimate entertainment space. The basement also includes a gym, 3-piece bathroom, and enclosed storage area. The landscaped yard features an automatic sprinkler system, and the home is equipped with six HD security cameras with a PVR system. Recent updates include the roof, furnace, windows, electrical, and plumbing. This move-in-ready home is perfect for creating lasting memories. (id:59911)
RE/MAX Escarpment Realty Inc.
774 Charleston Side Road
Caledon, Ontario
So many possibilities! Let us start with this modern industrial style reno, complete with exposed elements, polished concrete flooring, open floor plans and large windows. High ceilings and doors, modern square spotlights, accompanied by warm colours and gleaming metals. Crisp white paint with metal baseboards and not just in-floor heating but in-floor lighting as well. Bright primary bedroom walks out to the backyard and is host to an open concept ensuite with privacy where needed. Large bedrooms with huge windows. Lower level seamlessly continues with a fourth bedroom, huge Family room, brand new bathroom, and an office/gym. PLUS, the basement walks up into the garage, so there is easily a potential for basement apartment. Then the shop, wow! This 35 X 27 foot shop has hydro, a huge loft and is ready for your equipment, toys or dreams. With the septic in the front, the possibilities in the back are endless! This 2.7-acre parcel is perfectly situated on a paved road, easy access to Alton, Orangeville, Erin, and the heart of Caledon, with a driveway long and wide enough to park a rig or two. Do not wait on this gem, it is just too good. **EXTRAS** Radiant Heated Floors on Main Floor, Pot Lights, High Ceilings, Barn Doors, Stainless Steel Appliances, Family Room in Lower Level (2024), Lower Level 3 Pcs Bathroom (2024), Bosch Tankless Water Heater, 200 AMP Panel (id:59911)
Century 21 Millennium Inc.
117 - 2333 Khalsa Gate
Oakville, Ontario
Prime location in Oakville! Corner unit with extra windows, two bedrooms and two bathrooms. Bright and spacious layout with an open concept, modern kitchen features quartz countertops, stainless steel appliances. Close to QEW, highway 407 & Bronte Creek GO station. Near Oakville Hospital, green parks, trails, excellent schools, groceries & restaurants. Ample visitor parking, 24 hour security/concierge. Internet is included! (id:59911)
Ipro Realty Ltd.
4 - 3511 Lake Shore Boulevard W
Toronto, Ontario
Enjoy this spacious bachelor apartment featuring beautiful hardwood floors and a full kitchen and bathroom. A large window brings in plenty of natural sunlight, creating a warm and inviting atmosphere. Laundry is available on-site, and parking is optional. Perfect for those seeking comfort and convenience. (id:59911)
Royal LePage Porritt Real Estate
16 Shady Glen Crescent
Caledon, Ontario
Step into this beautifully maintained 4-bedroom, 4-bath detached home offering over 2,200 sq ft of stylish living space, plus a fully finished basement ideal for growing families or those who love to entertain. Nestled on a rare 159-ft deep lot, this home features a stunning backyard oasis complete with an inground salt water pool and interlock patio in both the front and back perfect for summer barbecues and family gatherings. Inside, you'll find a thoughtfully designed open-concept main floor featuring engineered hardwood, elegant custom paneling upstairs, and a spacious kitchen outfitted with stainless steel appliances. The seamless flow between the living, dining, and kitchen areas creates a warm and inviting space to relax or host guests. Additional highlights include: A double car detached garage Four generously sized bedrooms, including a spacious primary suite F our modern bathrooms for added convenience A bright and functional finished basement ideal for a home office, gym, or rec room Located in a sought-after, family-friendly neighbourhood close to great schools, parks, shopping, and dining, this home offers the perfect balance of comfort, style, and location. Pool heater 2021, Liner 2018, Roof 2018. (id:59911)
RE/MAX Premier Inc.
424 - 128 Grovewood Common
Oakville, Ontario
684 interior square feet! Own the largest 1+Den, 1-bath model in the building! Built by Mattamy Homes, this unit offers a spacious open-concept layout with stylish modern finishes. The kitchen includes stainless steel appliances with an oversized island, ideal for both dining and entertaining. The bedroom, with its large window, comfortably accommodates a king-sized bed, dressers and a spacious closet for ample storage! The extended living room is the perfect place to relax, with extra square footage to place a dining table. The generously sized den provides versatile options as an office, recreation space, or even a second bedroom. Enjoy the afternoon sun on the west facing private balcony, with views of the quiet courtyard. Upgraded features include sleek window coverings, a smart thermostat and smart light switches! 1 underground parking spot and 1 locker included. Amenities in the building include a gym, party room and extensive visitor parking. Prestigious neighbourhood with excellent schools, transit, hospital & shopping nearby. Major highways 407, QEW & 403 easily accessible. (id:59911)
Meta Realty Inc.
186 Royal Road
Morris-Turnberry, Ontario
Build your dream home today on this spacious building lot in Wingham's lower town. That allow one to appreciate the quiet and tranquility of the area without having to travel far for any of the town's amenities. Give a call today to discuss possible building options! (id:59911)
RE/MAX Land Exchange Ltd
232 Railway Street
Saugeen Shores, Ontario
Brand New Luxury Apartments in Southampton Available July 1, 2025! Be the first to live in one of Southampton's newest and most thoughtfully built apartment buildings, perfectly located just three blocks from the sandy public beaches and a short walk to downtown shops and restaurants. Each spacious 2-bedroom, 2-bathroom suite offers: Open-concept living space perfect for relaxing or entertaining. Master Bedroom features private bathroom. Second bathroom accessible from main living room and sliding pocket door from 2nd bedroom. In-floor radiant heating warm and cozy underfoot, with utilities 100% controlled by you. Brand-new kitchens and bathrooms fresh, modern, and fully updated. Private balcony enjoy your own outdoor space. In-suite laundry ultimate convenience. On-site parking. Built with ICF walls and floors (Insulated Concrete Forms), these apartments provide superior energy efficiency and exceptional soundproofing, ensuring a quiet, comfortable home year-round. This is a rare opportunity to live in a brand-new building designed with quality, comfort, and sustainability in mind. Move-in date: July 1, 2025 Location: Southampton, Ontario. Don't miss your chance to be part of this exceptional community! Call today to reserve your new home before it's gone. (id:59911)
Coldwell Banker Peter Benninger Realty
72 Starhill Crescent
Brampton, Ontario
Clean Bright Legal Basement Apartment with 2 B/Rooms W/ Separate Entrance (Private For Tenant) New Made To Code, Newly Renovated W/ Ensuite Laundry, Open Concept Kitchen, Lots Of Storage space, Quiet, Safe Neighborhood, Quiet Landlord. Pet Free, Smoke Free. Area is with High Ranking Schools, Parks, Brampton Civic Hospital, Shops & Public Transit. (id:59911)
Royal LePage Credit Valley Real Estate
349 Kipling Avenue
Toronto, Ontario
Welcome to 349 Kipling Ave, a 5-bed, 3-bath detached bungalow with no carpeting in the heart of Etobicoke! A prime Investment Opportunity. Steps from Humber College, Ford Performance Centre, and a convenience store next door. With 3 full bathrooms (one on each level), 2 kitchens, and a separate entrance to a finished basement, this home is perfect for investors, multi-generational living, or a growing family. Imagine customizing the space to suit your visionupdate, renovate, or rent for extra income! Recent upgrades include a new roof(2023), brand-new main-floor bath, heat pumps & A/C (2023), plus 220 Amp service. Parking for 3+ cars. Conveniently located near schools, parks, shopping, transit, and major highways. A rare find with endless potentialdont miss it! (id:59911)
RE/MAX Premier Inc.
Royal LePage Signature Realty
212 - 25 Via Rosedale Crescent
Brampton, Ontario
Welcome to Rosedale Village! This highly sought-after gated community, established in 2005, is beautifully maintained and offers an exceptional lifestyle with resort-style amenities. Enjoy a 9-hole executive golf course, a fully equipped gym, a party room, an activity room, and more. With 24-hour gated security, this is a safe and welcoming place to call home. This well-laid-out one-bedroom unit features an open-concept design, a modern kitchen with a breakfast bar, granite countertops, a stylish backsplash, and stainless steel appliances. Walk out to balcony with front facing views, carpet-free, it boasts laminate flooring throughout. The spacious primary bedroom includes a large walk-in closet . Convenience is key with maintenance fees covering lawn care, water, snow removal, and access to all amenities, including the clubhouse and golf course. Ideally located just steps from shopping, transit, schools, and major highways 410. Book your showing today! (id:59911)
Century 21 Signature Service
1006 - 3077 Weston Road
Toronto, Ontario
Great Opportunity To Own A Rare Spacious Unit Condo In North York. Great Layout With 2 Bedrooms, Each Has Its Own Ensuite Bathroom And 1 Powder Room (3 Washroom In Total). Very Large Suite, Over 1,200 Sqft Living Area With Ton Of Natural LIght. Ensuite Laundry. Excellent For First Time Home Buyers Or Investors. Maintenance Fee Cover Most Utilities: Gas, Hydro, Water, Building Insurance, Common Element. Include 1 Underground Parking And Lots Of Visitor Parking. TTC At Door Step. Close To All Amenities: Groceries, Superstore, Starbucks ... Near York University, Hwy 401, 400, Parks, Playground ... Beautiful View Of Humber River, Pond And Golf Course ... (id:59911)
Right At Home Realty
77 Habitant Drive
Toronto, Ontario
Centrally located, close to plazas, restaurants, community center, minutes from HWY 401, 400 & 407. Open concept, 3 good size bedrooms, living and dining all with hardwood floor, kitchen with S/S appliances. Generous backyard, private driveway fits 5 cars. Basement has a separate entrance, all finished could be used as a nanny suite. (id:59911)
International Realty Firm
1365 Janina Boulevard
Burlington, Ontario
Welcome to 1365 Janina Blvd, a charming raised bungalow nestled on a beautiful 62 x 104.43 ft lot in the highly sought-after Tyandaga neighbourhood. With 2 + 1 comfortable bedrooms, including the oversized primary bedroom with a sliding door to the backyard, 2 full bathrooms and flex spaces, this home presents endless potential for customization to suit your needs. Step outside and enjoy the private backyard, ideal for outdoor entertaining, gardening, or simply relaxing in the fresh air. Recent improvements include: shingles & attic insulation in 2019 and receptacles pig-tailed in 2025. Located in a quiet, friendly neighborhood, this home is close to schools, shopping, parks, public transit and highway access. The perfect balance of tranquility and accessibility. Don’t miss the opportunity to make this lovely property your own. RSA. SQFT. (id:59911)
Royal LePage State Realty
186 Richmond Street
Meaford, Ontario
Welcome to 186 Richmond St., Meaford, where charm meets functionality in this custom-built 2-story home (2007), perfect for an active, outdoorsy family. Ideally located within walking distance to shopping, schools, the library, Meaford Arts Centre, Georgian Bay, and the Georgian Trail, and just a short drive to skiing and hiking trails, this 4-bedroom, 2-bathroom home is a gateway to year-round adventure. The open-concept main floor offers a cozy living room, a dining area with walkout access to the backyard, and a chefs kitchen featuring butcher block countertops, stainless steel appliances, and a center island, all complemented by hardwood floors and warm wood accents for a chalet-like feel. The mudroom, with direct access to the 1.5-car garage and a newly purchased washer and dryer, is perfect for an active lifestyle. Upstairs, the generously sized bedrooms offer vaulted ceilings, ample storage, and floor-to-ceiling windows, with one bedroom opening to a private upper deck. The finished basement includes a cozy family room, a fourth bedroom, and plenty of storage with updated vinyl flooring. The backyard is perfect for entertaining, BBQs, and playtime, while utility costs remain affordable (gas: $1,020, water: $2,160, hydro: $1,500). Furnace (2021) and A/C (2007), windows (2007) and shingles (2007), this home is move-in ready and awaiting its next chapter in Meaford's idyllic setting and small town charm. (id:59911)
Revel Realty Inc.
Lot 29 - 29 Lakeforest Drive
Saugeen Shores, Ontario
Southampton Landing is a new development that is comprised of well-crafted custom homes in a neighbourhood with open spaces, protected land and trails. Architectural Control & Design Guidelines enhance the desirability of the Southampton Landing subdivision. Southampton Landing is suitable for all ages. Southampton is a distinctive and desirable community with all the amenities you would expect. Southampton is located along the shores of Lake Huron, promoting an active lifestyle with trail systems for walking or biking, beaches, a marina, a tennis club, and great fishing spots. You will also find shops, eateries, an art centre, a museum, and the fabric includes a vibrant business sector, hospital and schools. This lot might accommodate a full basement or a raised bungalow plan. Get a quote from the developer's custom home builder Alair Homes or hire your TARION-registered builder. Make Southampton Landing your next move. Inquire for more details... (id:59911)
RE/MAX Land Exchange Ltd.
25 - 14 Cedar Creek
Saugeen Shores, Ontario
Welcome to the Yellow Birch Model an exterior unit. Boasting 1393 sq. ft. on the main floor and an additional 942 sq. ft. of finished walkout basement space, this home offers room to live, work, and relax. Standard 9-foot ceilings on the main floor and over 8-foot ceilings in the basement enhance the sense of openness throughout. Built by Alair Homes, renowned for superior craftsmanship; Cedar Creek features 25 thoughtfully designed townhomes that combine modern living with the tranquillity of a forested backdrop. Choose your personal selections and finishes effortlessly in our presentation room, designed to make the process seamless. Cedar Creek offers four stunning bungalow and bungalow-with-loft models. Each home includes: A spacious main-floor primary bedroom, full walkout basements for extended living space, and expansive decks overlooking the treed surroundings. These homes are part of a vacant land condo community, which means you enjoy the benefits of a freehold townhome with low monthly condo fee (under $200). The fee covers private road maintenance, garbage pick-up, snow removal, and shared green space. The community is a walkable haven featuring winding trails, charming footbridges, and bubbling creeks woven throughout the landscape. Nature is not just a feature here its part of everyday life. Located in Southampton, within beautiful Saugeen Shores, you'll enjoy year-round access to endless beaches and outdoor adventures, unique shops and local cuisine, a vibrant cultural scene with events for every season, and amenities, including a hospital right in town. These homes are Net-Zero ready, ensuring energy-efficient, sustainable living. Features like EV charger readiness reflect forward-thinking design paired with timeless craftsmanship. Additional Notes: Assessment/property taxes TBD. HST is included in price, provided the Buyer qualifies for the rebate and assigns it to the builder on closing. Measurements from builder's plans... (id:59911)
RE/MAX Land Exchange Ltd.
1001 - 30 Old Mill Road
Toronto, Ontario
Luxuriously appointed with stunning panoramic views, this is the epitome of refined living. Floor-to-ceiling windows that frame vistas of the city skyline, allowing natural light to flood every corner of the space. The interior is designed with extensive upgrades including custom coffered ceilings, built-in dry bar, 2 south facing walkouts, and high-end finishes throughout. A seamless blend of comfort and style. Outstanding amenities, 24hr concierge, pool, hot tub, party room, steps to Old Mill subway, walk to Bloor St W and shopping. It's the kind of place where every moment feels like a getaway, offering a sanctuary of tranquility and beauty amidst the hustle and bustle of everyday life. 2nd ensuite bdrm has a walk-in closet and fits a Queen size bed. **EXTRAS** ELFs, Miele Refrigerator, Miele dishwasher, Induction cooktop, oven, Microwave, front load washer and dryer, pot lighting, full size wine fridge and built-in bar fridge, custom window coverings. (id:59911)
Royal LePage Real Estate Services Ltd.
11 Payette Drive
Penetanguishene, Ontario
Welcome Home! With over 2,000 sq. ft. of finished living space, this charming 3 bedroom & 2 bath home is the perfect fit! Open concept main floor with a great layout that allows natural light to flood every room, creating a warm and welcoming atmosphere. The spacious living and dining areas open into the kitchen, making it ideal for entertaining guests or family gatherings. Bonus space - a cozy den - with sliding glass doors that lead to your private backyard and overlooks your sparkling inground pool - perfect for summer relaxation and outdoor fun! The Separate Entrance is perfect for creating an In-Law Suite and allows for the flexibility of multigenerational living with extended family living (cost share!) or extra space if you work from home or have a larger family. You will appreciate the safe and friendly neighborhood, it's conveniently located near downtown shopping, restaurants, and local parks. This home is a rare find, offering the perfect blend of style, space, and location! Don't miss the chance to make it yours! (id:59911)
Keller Williams Experience Realty
5 - 3511 Lake Shore Boulevard W
Toronto, Ontario
Bright 1 Bedroom Apartment In Beautiful Long Branch! The Spacious Bedroom & Living Room Boast Large North Facing Windows. The Kitchen Features A Modern Touch With Quartz Counters & An Undermount Sink. Enjoy The Convenience Of Strolling Or Biking To The Nearby Lake, Parks, Waterfront Trail, Library, Local Restaurants & Shopping Destinations. With Fast Access To Hwy 427, QEW & Gardiner Expressway Commuting Is A Breeze. Plus The Airport Is Just A 10 Minute Drive Away. (id:59911)
Royal LePage Porritt Real Estate
399 Old Mud Street
Stoney Creek, Ontario
Welcome to this charming 4- level backsplit in the heart of Hamilton Mountain! This well-maintained home offers 3 cozy bedrooms, 2 bathrooms - including a newly upgraded modern shower - and a spacious great room perfect for everyday living. The large basement with a cold cellar adds valuable storage and future potential. Perfect for growing family, with schools, Valley Park Community Centre, major highways, shopping, and public transit. Roof replaced in 2020 for added peace of mind. A beautiful blend of comfort, convenience, and thoughtful upgrades. Welcome home. (id:59911)
Ipro Realty Ltd.
3333 New Street Unit# 9
Burlington, Ontario
Welcome to 3333 New Street # 9 in the prestigious Roseland Green complex. This immaculately maintained 2562 square foot unit with a double car garage has 3 oversized bedrooms, 4 bathrooms, hardwood floors and vaulted ceilings. The main floor is super spacious and open concept. There is a separate dining room and living room, perfect for entertaining or hosting family meals. The bonus sitting room makes the main floor feel open and inviting. The spacious eat-in kitchen has tons of cabinetry and counter space, and newer stainless steel appliances. The living room has a gas fireplace and glass door that opens to a private garden and patio. The second floor has 3 ginormous bedrooms, main bathroom with double vanity, and a lovely & modern primary suite. This unique primary features a huge walk-in closet and updated 4-piece ensuite bathroom with enough space to add a soaker tub. The massive basement features a full wet bar, recreation room and extra 3-piece bathroom. Tons of closet space throughout, main floor laundry, inside entry to the garage, updated roof & windows and the list goes on. The location is also ideal - you can walk to Marilu's market, the lake, bike path, schools, green space, downtown core & only a few minutes to all major highways and GO stations. This home is perfect for down-sizers or first time home buyers. LET'S GET MOVING! (id:59911)
RE/MAX Escarpment Realty Inc.
51 - 200 Veterans Drive
Brampton, Ontario
A Modern Stacked Townhouse In A Prime Location, Featuring 3 Bedrooms, 3 Bathrooms, And Convenient Parking With A Garage And An Additional Spot. The Master Bedroom Boasts A 4-Piece Ensuite And Walk-in Closet. Highlights Include Spacious Living/Dining Areas, A Covered Porch With Double Doors, And Direct Garage Access. Ideally Situated Near Amenities Such As A Plaza, Library, Schools, Parks, GO Station, And Bus Stand, Across From Plaza. (id:59911)
Real Broker Ontario Ltd.
21 Silver Trail
Barrie, Ontario
Welcome to your dream bungalow in the prestigious Ardagh Bluffs! This beautifully maintained home is nestled on a manicured lot with a fully fenced backyard oasis featuring an in-ground saltwater pool, spacious deck, and elegant pergola-perfect for entertaining or relaxing in total privacy. Inside, you'll find a carpet-free layout with 9-foot ceilings and a bright, flowing floor plan. The main level offers generously sized bedrooms and the convenience of main floor laundry. The expansive basement includes a separate entrance, offering incredible in-law suite potential or the opportunity to create additional income. Total finished sq ft is 2515 including the basement. Whether you're looking for the perfect family home, a smart investment, or a peaceful retreat, this stunning bungalow has it all. Start your next chapter here book your showing today! (id:59911)
The Agency
1153 Glengarry Landing Road S
Springwater, Ontario
Escape to the peace and beauty of country living in this bright and beautifully updated century home, nestled on just under an acre surrounded by sprawling farmland. Take in breathtaking sunrises and sunsets from the large windows that fill the home with natural light. Recent upgrades include a durable metal roof, updated plumbing, insulation, electrical, a modern kitchen, bathrooms, flooring, most windows, and brand- new appliances (2022). The expansive property offers ample outdoor space for gardening, relaxation, and entertaining. A newly constructed driveway with 3/4 clear decorative stone, a custom-made fire pit, and exciting additions such as a 43x30 insulated detached garage with a second-story loft, a 253 sq/ft mudroom/laundry room, and a 96 sq/ft covered front porch add endless potential. Additional improvements include a new water system with a water softener, UV light, and sulfur/iron filter, as well as a propane furnace and central air conditioner for year-round comfort. Situated on a quiet country road, this home is conveniently located near Barrie, Wasaga Beach, and Angus, plus just a short drive to outdoor activities like hiking, skiing, and golf. Don't miss your opportunity to experience the tranquillity of the countryside while staying close to everything you need! (id:59911)
Century 21 B.j. Roth Realty Ltd.
443 Sunnidale Road
Barrie, Ontario
Truly a One-Of-A-Kind Extended Family Home Surrounded By Environmentally Protected Forests & Trails! Privately Located in The Sought After Neighbourhood Of West Bayfield, This Home Features 5 + 1 Bedrooms, 5 Baths, 4,733 sq. ft. of Finished Living Space, Modernized Contemporary Renovations & Finishes (2023), Large Open Concept Living Space, Professional Chef's Kitchen w/ High End Finishes & Office/Bedroom w/ Separate Private Staircase, 3pc. Ensuite & AC Making For a Perfect In-Law/Nanny Suite! Incredible Primary Bedroom w/ Large Walk-In Closet, Raised Sitting Area & Stunning 5 pc. Ensuite, Finished Basement Features Massive Rec Room w/ Fireplace, Wet Bar and Games/Tv Areas! Large Utility Storage Area, 3pc Bath and Wine Cellar. Pool Sized Fully Fenced Backyard Encompassed By Nature! Close to Schools, Parks, Transit, Shopping, Restaurants, HWY Access, Lake & More! Don't Miss Out on this Unique Opportunity! **EXTRAS** Too Many Amazing Features to List, Please See Attached Feature Sheet. Loads of Unique Features and Added Bonuses are Within This Remarkable Residence! Not to Mention The Incredible Private Driveway w/ 10 Car Parking! (id:59911)
Main Street Realty Ltd.
7 - 3 Sawmill Road
Barrie, Ontario
Spacious two-bedroom condo available July 1st. Step inside to find stylish updated flooring and neutral paint tones throughout, making the space feel fresh and move-in ready. The updated bathroom adds a modern touch, while the spacious laundry room provides in-suite laundry and ample storage. One of the standout features is the oversized primary bedroom with a large closet and enough space to create an office area or reading nook! Enjoy the outdoors on your private balcony where BBQs are permitted ideal for relaxing or entertaining. Water included, plus access to an array of amenities such as a beautiful outdoor pool, updated gym, party room, multiple playgrounds, and visitor parking. Conveniently located near public transit, grocery stores, banks, coffee shops, and with easy highway access, this condo combines peaceful living with urban convenience. (id:59911)
Exit Realty True North
350 Livingstone Street E
Barrie, Ontario
AAA Location - Approved for 22 units of stacked and back to back townhouses. Exceptionally well designed with one building of 12 units, 5 storeys, with ground level under building parking, balcony's and rooftop terraces, a second building of 6 units, 4 stories stacked back to back towns with ground level garages and roof top terraces and balcony's and a third building of 4 storeys stacked back to back towns with garages, balcony's and roof top terraces. Zoning and OP in place, site plan application ready for submission, sewer to be provided to property boundary, Hydro and water is on Livingstone. Great location close to schools, shopping, entertainment, transportation, Royal Victoria Hospital, Georgian College, Easy Hwy 400 access and much more! (id:59911)
Ed Lowe Limited
17 West Street S
Orillia, Ontario
Discover an exceptional investment property at 17 West Street South, Orillia, offering a unique blend of commercial and residential potential. This expansive property boasts 2,150 sq ft of commercial space on the main level, ideal for retail, office, or service-based businesses, with high visibility in a bustling downtown location.The upper level features a spacious rooming house setup with 8 bedrooms, including 5 fully finished rooms (2 currently rented) and 3 rooms awaiting drywall and finishing touches to maximize rental income. The layout includes generous open spaces for shared living rooms and sitting areas, ensuring comfort for all tenants. With ample room for customization, this property is perfect for investors looking to capitalize on Orillia's growing rental market.Additional features include a 5 easement running the entire length of the property, adjacent to the CIBC parking lot, providing convenient access. This large, versatile building offers endless possibilities for generating steady cash flow through commercial leases and residential rentals.Don't miss this rare opportunity to own a high-potential property in the heart of Orillia! Visit my website for more information. (id:59911)
RE/MAX Right Move
133 Cook's Mill Crescent
Vaughan, Ontario
Welcome to 133 Cook's Mill Crescent a rare opportunity to own a home on one of the most coveted and family-friendly streets in the Valleys of Thornhill. This impressive 4,457 sq ft residence (above grade) is perfectly positioned on a premium 60 x 126 ft pool-sized ravine lot, backing onto a serene wooded greenbelt for maximum privacy and a daily dose of nature. From the moment you step inside, you'll notice the soaring 9' ceilings that elevate every level of the home including the basement creating a sense of grandeur and openness throughout. Designed for both everyday living and elegant entertaining, the main floor boasts a flowing layout framed by arched entryways, columned transitions, and oversized windows that drench the space in natural light. The great room is just that - GREAT with double-height ceilings, a fireplace flanked by custom built-ins, and a striking wall of south facing windows overlooking the wooded ravine. A formal dining room with a stunning oval coffered ceiling, a chefs kitchen with centre island and abundant cabinetry, and multiple living zones make this home the heartbeat of family gatherings. Upstairs, you'll find four generously sized bedrooms, each with access to an ensuite. The primary suite features an extra-large walk-in closet, a spa-like ensuite, and peaceful treetop views. Additional highlights include: a professionally installed stair lift, dark-stained exotic hardwood floors throughout, and a 3-car garage with EV charging and ample driveway parking. If you've been waiting for a home thats not just big, but beautifully built for family living this is it! (id:59911)
RE/MAX Ultimate Realty Inc.
Bsmt - 187 Bayview Avenue
Georgina, Ontario
Bright And Clean 1 Bedroom Basement Apartment , 1 Parking Space, 30% of Hydro & Water Appr Ox. 500Sf W/Updated Kitchen, Laminate Flooring Throughout, Separate Entrance And Laundry For Privacy. Close To Cooks Bay, Pharmacy Store, Transit, Shopping, Schools And Parks! (id:59911)
Realty Wealth Group Inc.
907 Booth Avenue
Innisfil, Ontario
Top 5 Reasons You Will Love This Home: 1) Positioned on a quiet, low-traffic street in one of Innisfils most sought-after family-friendly neighbourhoods, this home, crafted by Grandview Homes, stands out with exceptional curb appeal and a warm sense of community all around 2) Inside, you'll discover a stunning dream ensuite that feels more like a luxury spa, complete with heated tile flooring including in the shower, a floating dual vanity with accent lighting, a sleek glass divider, dual rain shower heads, a built-in bench, recessed-lit shelving, a top-tier Avenue Massa intelligent toilet, and modern linear lighting, all controlled digitally for ultimate ease and ambiance 3) Fully finished top-to-bottom, offering a spacious and thoughtfully designed layout, complemented by soaring ceilings and bright, open-concept living spaces that flow effortlessly into a versatile basement featuring a cozy recreation room and a bonus bedroom or office, giving you room to grow and adapt 4) Step outside to enjoy a beautifully designed exterior, from the stamped concrete driveway and patio to the covered front porch and fully fenced backyard, where evening lighting sets a relaxing tone around the hot tub area, creating the perfect setting for winding down or entertaining 5) With generously sized bedrooms, California shutters throughout, natural gas fireplaces, upgraded lighting, and smart storage solutions, this home is turn-key and exudes luxury. 2,037 above grade sq.ft. plus a finished basement. Visit our website for more detailed information. (id:59911)
Faris Team Real Estate
73 Kentwood Crescent
Markham, Ontario
**Luxury Living in Prestigious Box Grove** Welcome to 73 Kentwood Crescent, a beautifully upgraded home in the highly coveted Box Grove community of Markham. Situated on a premium 40- foot lot, this stunning residence offers the perfect blend of luxury, comfort, and functionality. Step into elegance with 10 ft ceilings on the main floor, natural oak hardwood floors, pot lights, and crown moulding throughout. The main floor also features a full bathroom, ideal for guests or multi-generational living. The chefs kitchen is outfitted with granite countertops, built-in oven and microwave, gas countertop range, and premium finishes that make entertaining effortless. The professionally finished basement features 9 ft ceilings, a separate entrance, and nearly $100,000 in renovations, providing the perfect in-law suite or income potential. Additional features include a central vacuum system, granite bathroom vanities, and a beautifully landscaped backyard with deck and interlock patio perfect for summer gatherings. Located in one of Markham's most sought-after neighbourhoods, this home is close to top-rated schools, parks, shopping, and major highways. Don't miss your opportunity to own a true gem in Box Grove. (id:59911)
Royal LePage Ignite Realty
118 Ina Lane
Whitchurch-Stouffville, Ontario
Meticulously maintained 4 bedroom family home in prime location of Wheeler's Mill. Situated on a premium 45 ft. lot, features a great functional layout for spacious room sizes, bright kitchen with tall cabinets, oversized island, butler's pantry, granite counters, glass backsplash and extra large window with window seat, hardwood and ceramic floors throughout, 9 ft. ceilings on main floor, architectural arches, primary bath with jacuzzi and glass shower, exterior pot lights, large front porch with landscaped garden. Short walk to schools, parks and trails. **EXTRAS** S/S Electrolux fridge and stove, B/I dishwasher, washer & dryer, all Elfs, all window coverings, reverse osmosis in kitchen, gas & electric fireplace, CAC, Carrier furnace (2021), water softener(2025), roof(2023), deck(2022). (id:59911)
Royal LePage Your Community Realty
1 - 165 Gibson Drive
Markham, Ontario
RARE two tenant building with a new roof. 2 storey unit with 24 ft warehouse clear. Well maintained white pre cast building with a great owner. Signage possible on the building. Net price to increase $0.25/sqft per year. (id:59911)
Keller Williams Empowered Realty
178 Gar Lehman Avenue
Whitchurch-Stouffville, Ontario
***A Spectacular Home In The Prestigious Prairiewood Enclave*** Welcome To The Epitome Of Modern Luxury, Home To Just 51 Exclusive Residences Crafted By Sorbara. Spanning An Impressive 4,000+ Sq Ft, This Magnificent Property Is More Than Just A House.It's A Lifestyle Waiting For You To Embrace. Packed With Premium Upgrades And An Unbeatable Layout, This Home Is Truly Move-In Ready And Poised To Exceed Every Expectation.Step Into The Grandeur Of This Masterpiece, Featuring Pot Lights That Illuminate The Space With Warmth And Elegance. The Custom Cabinetry Throughout The Home Marries Style And Functionality, While The Gourmet Kitchen Is A Culinary Dream Come True. From Its High-End Finishes To Its Impeccable Design, This Is Where Memories Are Made Around Meals And Laughter. Every Detail Has Been Considered, From The Coffered Ceilings That Add Architectural Beauty To The Separate Office.A Versatile Space That Can Easily Transform Into An Additional Bedroom To Suit Your Needs. The Second Floor Den Can Also Be Transformed To A Bedroom As Well, Giving You An Option For A 6 Bedroom Home! This Home Is Perfect For Entertaining With An Open Concept Space And Separate Formal Living All Available In One Fantastic Place!With Expansive Living Spaces, This Home Is Ideal For Both Relaxation And Entertaining. The Unspoiled Basement Offers Endless Potential To Customize And Expand Your Dream Home. Escape To The Covered Back Porch, Where You Can Unwind While Overlooking Tranquil Greenspace.A Perfect Retreat For Nature Lovers. The Property Is Located Mere Moments From Top-Rated Schools, Scenic Parks, And 5KM Of Breathtaking Trails, Making It Ideal For Families Who Value Community And Outdoor Living. This Home Is Not Just A Dwelling; Its A Testament To Craftsmanship, Comfort, And Elegance. Discover The Unparalleled Charm Of Prairiewood Living, And Let This Stunning Residence Become Your Forever Haven. Don't Wait - Your Dream Home Awaits. This Is The Opportunity You've Been Waiting For! (id:59911)
Royal LePage Your Community Realty
510 - 333 Clark Avenue W
Vaughan, Ontario
Not all Units are Created Equally! Step Into the exceptionally thought out Floor Plan of this Remarkably Renovated 2+1 bedroom unit with 2 updated bathrooms. This 1545 sq ft Space was Designed With Real-Life Living In Mind - Practical, Functional And Loveable! You'll Immediately Admire The Spacious, Open-Concept Layout Of The Living/Dining Room overlooking a bright and spacious Den! Great Flow, And Naturally Sunny Dispositions Through The Large North-West Facing Windows. The heart of this home is the inviting Eat-In Kitchen that walks out to an open balcony & includes Quartz counters and Stainless Steel Appliances. New flooring throughout is a real show piece! Both practical and Beautiful! Located on the 5th floor close to the elevator you will feel both Safe and Secure. Enjoy the many benefits of Building Amenities including indoor swimming pool, outdoor gardens, squash courts, exercise room, manicured gardens! Truly a remarkable address to enjoy. It is Located walking distance to Synagogues, Sobeys, Schools, Transportation, Garnet Community Center, 407, Yonge street and more. Included in Maintenance are, Heat, Hydro, Water, Cable, Internet and Home Telephone! Book a showing today you will be glad you did. (id:59911)
Royal LePage Signature Realty
Suite 912 - 398 Highway 7 Road E
Richmond Hill, Ontario
Luxurious corner suite at Valleymede Towers 2 bed, 2 bath. This beautifully upgraded unit offers unobstructed northwest views overlooking a peaceful courtyard. Featuring 9-ft ceilings, stylish vinyl flooring, and premium finishes throughout, the bright and modern space includes a sleek kitchen with quartz countertops, stainless steel appliances, and a contemporary backsplash perfect for daily living and entertaining. Both bathrooms are thoughtfully upgraded with designer tiles, full-wall tiling in the ensuite, waterfall vanities, a vanity feature wall in the main bath, and a glass tub enclosure for a spa-like touch. The primary bedroom offers double closets and a private ensuite, while the spacious balcony is perfect for morning coffee or evening relaxation. Enjoy access to amenities including a gym, party room, games room, and library. Conveniently located at Hwy 7 and Valleymede, steps from Viva Transit, restaurants, and shopping, with quick access to Highways 404, 407, and Yonge Street. A rare opportunity to own a modern corner unit in one of Richmond Hills most sought-after communities. (id:59911)
International Realty Firm
173&77 High Street
Georgina, Ontario
Rare 6.5 Acre Development Opportunity In A Prime Location Offering A Unique Mix Of Manufacturing And Residential Zoning With Potential For Medium-And High-Density Residential Development. Preliminary Draft Plan In Place For Residential Development And All Land Located Within The Secondary Plan For The High Street Historic Centre. Multiple Road Frontages Ensure High Visibility And Accessibility, While The Property's Strategic Positioning Backs Onto Existing And Planned Developments, Making It Ideal For Growth-Oriented Investors. A Standout Opportunity To Shape A Thriving Future In One Of The Areas Most Dynamic Growth Corridors. (id:59911)
Exp Realty







