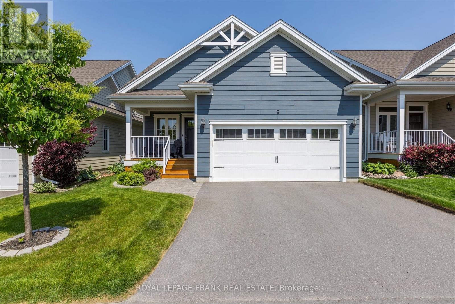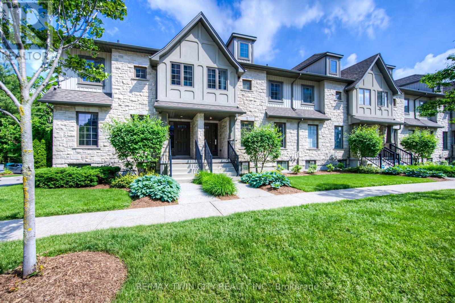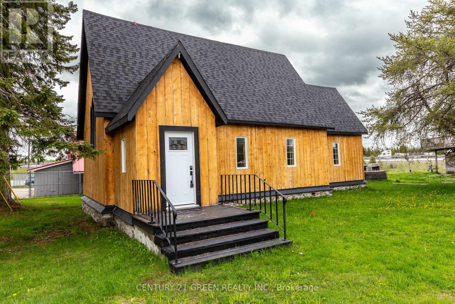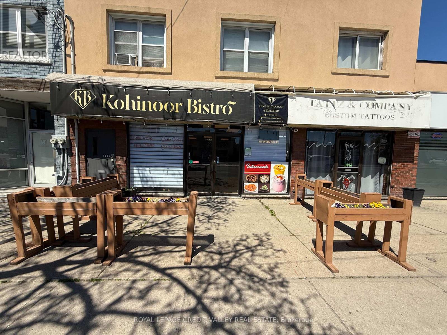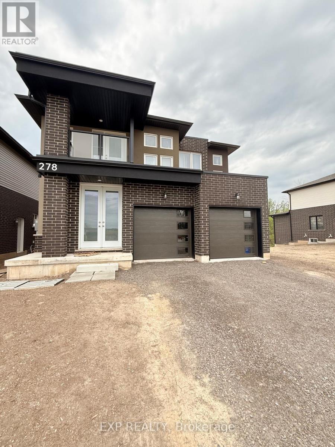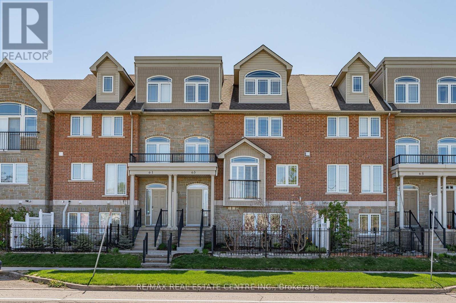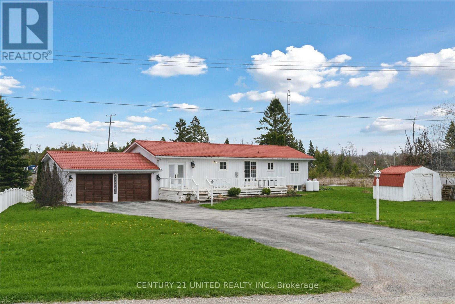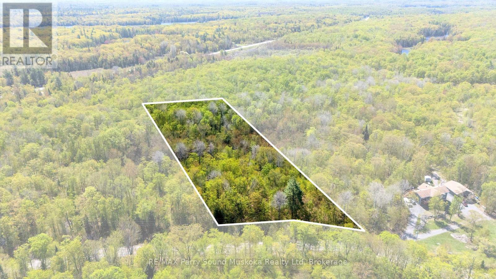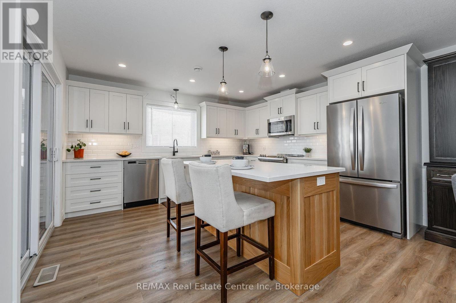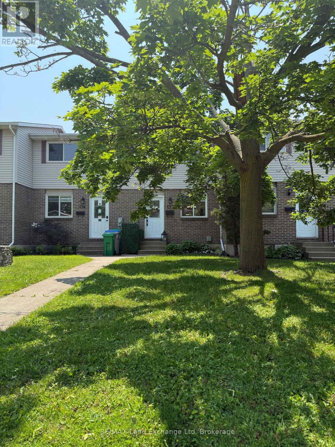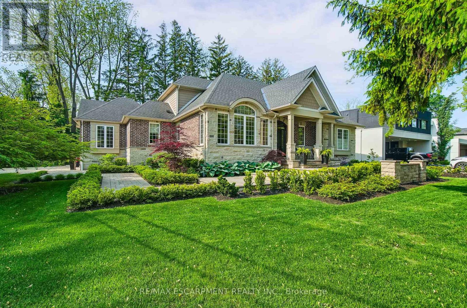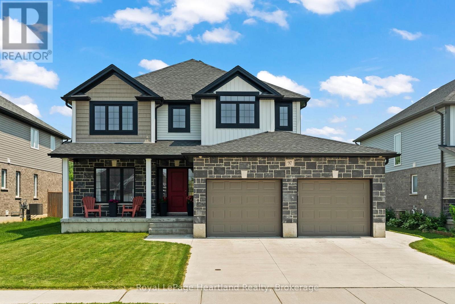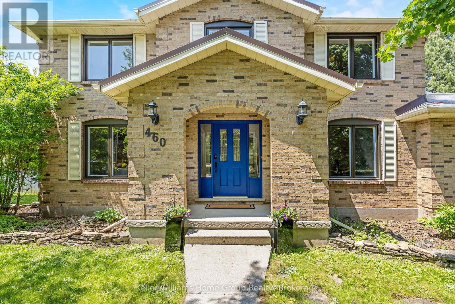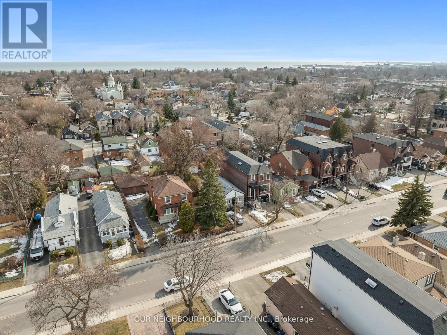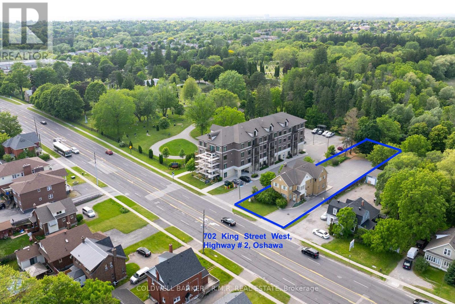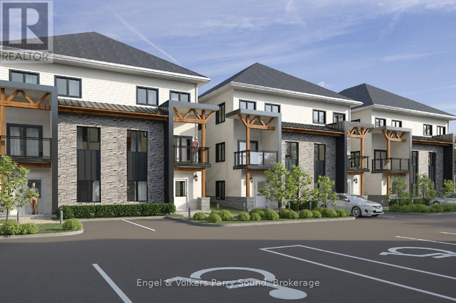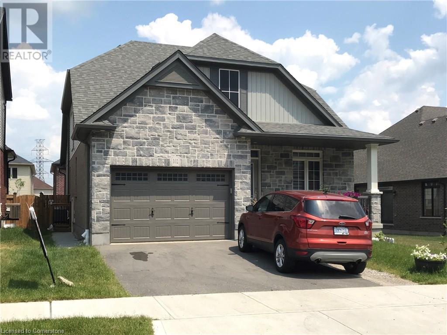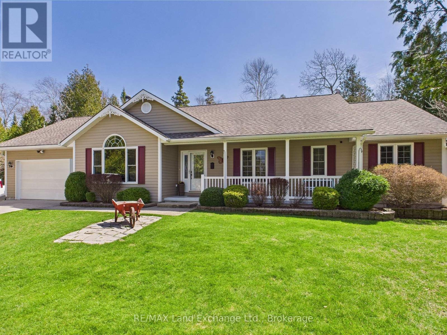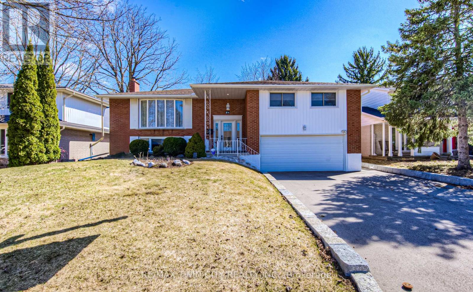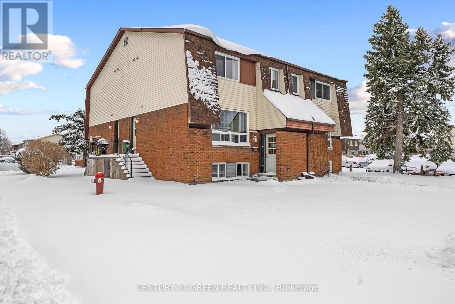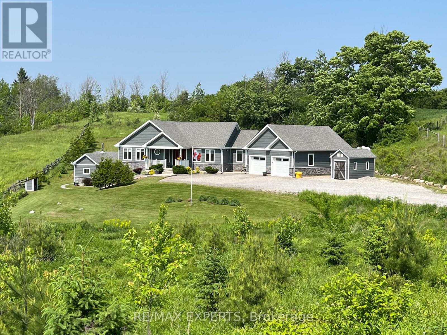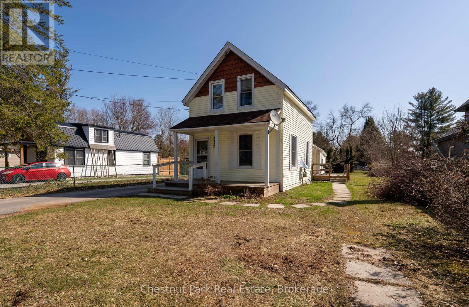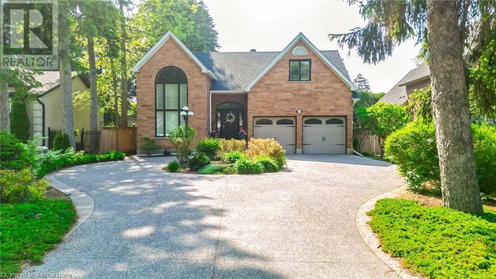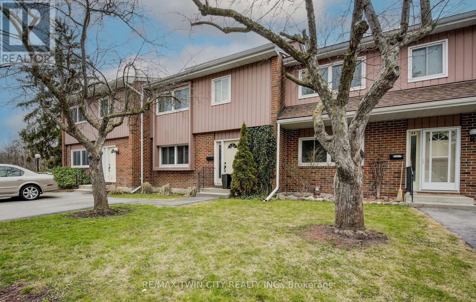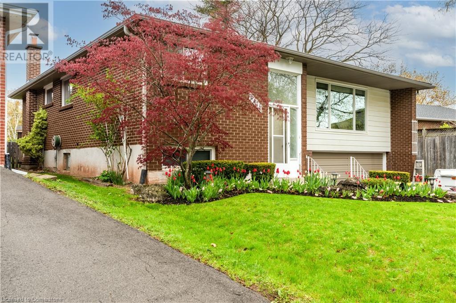33 Dungannon Drive
Belleville, Ontario
Welcome to this beautifully updated four-bedroom home tucked away in the quiet and highly sought-after neighbourhood of West Park Village. Perfectly located in the heart of Belleville. Step inside and youll immediately feel at home. The main floor features an inviting layout filled with natural light and stylish finishes throughout. The heart of the home is the fully renovated kitchen - a true bakers dream - complete with ample counter space, modern appliances, and thoughtful design touches that make cooking and entertaining a joy. Upstairs, youll find four generous bedrooms, including a spacious primary suite with an updated ensuite bathroom. Outside, the private backyard offers a peaceful retreat surrounded by mature trees - perfect for summer evenings or weekend gatherings. The home also includes main floor laundry, plenty of storage, and an attached garage for added convenience. Centrally located, this home is just minutes from schools, parks, shopping, and all the amenities Belleville has to offer. Whether you're looking to settle into a quiet, family-oriented neighbourhood or simply want a move-in-ready home close to everything, this West Park Village gem is not to be missed. (id:59911)
Exit Realty Group
9 Irons Avenue
Selwyn, Ontario
Your retirement living search ends here in Lakefield, 13 minutes north of Peterborough. This 6 year new, beautifully upgraded home with double garage in the charming Lilacs community is within walking distance to shopping, restaurants, pharmacy and Katchewanooka Lake. Enjoy the almost 4 kms of walking trails that intertwine through the area. The Golden years activity club next door has yoga, cards and crafts. Park your boat or launch your kayak at the Marina down the street. This beautifully finished townhome condo has a low maintenance fee of $215/month to cover lawn cutting, snow ploughing and twice a year window cleaning. It has an open concept main floor with engineered hardwood floors, a beautiful quartz counter kitchen, main floor laundry, 2pc bath and a main floor primary suite with an ensuite and walkin closet. Downstairs you have large egress windows in a recreation room with a gas fireplace, a large second bedroom with double closets, another full bath and a small interior office or craft room plus lots of storage. Gas heat, central air and high speed internet. Covered porches front and back facing east and west for beautiful sunsets. Flexible closing date. Pre-sale inspected. Customized features include 36" wide doorways throughout to accommodate a walker or wheel chair. Move in ready ! **Pets are allowed** (id:59911)
Royal LePage Frank Real Estate
18 - 635 Saginaw Parkway
Cambridge, Ontario
Introducing the Lily Model, an executive townhome in the sought-after Saginaw Woods community that perfectly blends style, space, and convenience. Offering over 2,200 sq.ft of beautifully finished living space with bullnose corners throughout, this meticulously maintained home features 3 spacious bedrooms, including a primary suite with a large walk-in closet and private ensuite, along with 3 full bathrooms and a powder room. The upgraded kitchen boasts quartz countertops, an extended island, and high-end finishes, flowing into an open-concept living and dining area with a flexible "flex" space currently used as an office. A professionally finished basement adds even more versatility, whether you need a rec room, guest suite, or home gym. Step outside to your private terrace with a natural gas BBQ hookup. Ideal for relaxing or entertaining. With dual entry from both the garage/driveway and Saginaw Parkway, and located minutes from Hwy 401, top-rated schools, shopping, and dining, this home truly checks all the boxes. (id:59911)
RE/MAX Twin City Realty Inc.
2 Fire Route 13
Trent Lakes, Ontario
Fabulous Lower Buckhorn Lake! This updated family cottage is move-in ready for you to enjoy summer living at its best. Over $100,000 in upgrades since 2016 include new well (2021), septic (2022), 100 amp breaker panel, new propane furnace and air conditioner (fall 2024), newer triple pane windows through-out except sunroom, foundation 2016, spray foam insulation (2023), and more. Property offers a bunkie for extra guests, single car garage for storage of your toys and seasonal furniture. This cozy cottage, 4 season home sits on a 82x259.84 foot lot with 82 foot water frontage. Enjoy lakeside living close to all the amenities the towns of Buckhorn and Lakefield offer. (id:59911)
Royal LePage Frank Real Estate
2 Jessie Street
Perry, Ontario
Step into a world of opportunity with this remarkable property a former church ready to be transformed into a truly exceptional residence or creative retreat. Brimming with character and architectural beauty, this one-of-a-kind space features towering vaulted ceilings, vintage stained glass windows, and an open layout that invites your creativity. Much of the heavy lifting has already been done with several renovations completed, including the addition of charming wood siding. The expansive interior layout allows for a potential 3-bedroom, 1-bathroom design, with room to incorporate a spacious kitchen and inviting living areas. A former storage space is ideally sized for a primary bathroom, and an upper loft area offers additional square footage that could be finished for more bedrooms, an office, or a cozy lounge. This property is an excellent fit for investors and visionaries looking to blend historical character with modern comfort. With no rezoning needed to install a kitchen or bathroom (permits required through the township and septic authority), you can bring your plans to life with fewer regulatory barriers. If converting to full-time residential use is part of your vision, a zoning change from Institutional would be required. Bonus: A natural gas line is already available at the lot line and can be connected, offering flexibility for heating and appliances. Located just minutes from Highway 11, this location offers both convenience and peaceful surroundings. Whether you're creating a unique home, a studio space, or an income-generating property, the potential here is unmatched. Own a rare piece of history and shape its future. Book your showing today. (id:59911)
Century 21 Green Realty Inc.
209 Ontario Street
Brighton, Ontario
This well-maintained property has had all the hard work done for you, w/ many high-dollar upgrades recently completed. Nestled just 300m from a boat launch & approx 1 km from stunning Presquile Prov Park, this home provides an ideal location for outdoor enthusiasts & nature lovers alike. Apprx 2000 sqft of living space home is situated on an oversized 75ft x 175ft lot & offers a wealth of exterior improvements: newly installed windows & doors on main (22), lower-lvl windows (15) & beautifully landscaped yard featuring interlocking stone, outdoor lighting & gazebo area (23). The newer deck surrounding the above-grd pool is perfect for entertaining, while the soffit, fascia, & eavestroughs (22) ensure a worry-free exterior. Additional updates: new siding in the gable ends (22) & shingles (15). Property features an attached carport, paved & interlock driveway that accommodates 5 vehicles & a detached workshop/garage. Enjoy the tranquility of mature trees & fully fenced yard, making it a safe place for children & pets. Inside, you'll find 3 bdrms & a 4 pc bath on main, along with a fully finished bsmt that offers a 4th bdrm & 2nd bath. Lower rec room boasts a WETT certified wood stove w/ a stunning stone surround. Home is equipped w/ 200amp electrical service (panel upgraded 22). Recent renos: new laminate flooring throughout the main (22), fresh paint top to bottom (22), new gas furnace (22), new C/A (23) & new window & door casings plus baseboard trim (22). The eat-in kitchen comes complete w/ all appliances, while the bright living room features a picture window that floods the space w/ natural light. Lower laundry rm is equipped w/ folding table & sink. Fiber optic internet avail. Home is a lifestyle choice that offers a great location, large lot & countless upgrades. Ideal for families or retirees alike. Easy access to several parks, beaches & waterfront, along w/ hiking & biking trails that will satisfy all your outdoor needs. Easy access to Hwy 401 for commuters. (id:59911)
Royal LePage Proalliance Realty
92 Bond Street W
Kawartha Lakes, Ontario
Welcome to 92 Bond Street West, a delightful 2 bedroom, 1 bath century home just steps from the beach and park on Cameron Lake. This home feature a large kitchen, separate dining room, covered front porch and enclosed side porch offering lake views. A large backyard potting shed with mature trees, create a serene escape. Walk to the charming Village of Fenelon Falls downtown, featuring local shops, restaurants, a farmer's market, curling club and the Scenic Trent Severn at Lock 34. Direct access to Victoria Rail trail for outdoor adventures including biking, hiking, ATV rides and snowmobiling. Don't miss this rare opportunity to own piece of Fenelon Falls history just steps from Cameron Lake. (id:59911)
Ball Real Estate Inc.
1443 Main Street E
Hamilton, Ontario
Discover one of the best rated Indian restaurants in Hamilton, now available for sale. An exceptional opportunity you don't want to miss. With a stellar 4.8-star Google rating, this well established gem is known for its mouth-watering variety of cuisines including Indo-Chinese, Momos, Indian Street Food, North Indian dishes, Biryani, sweets & more. The restaurant features a spacious, fully equipped kitchen with a 12-foot hood, Tandoor, 6-burnerstove, fridge, workstations and lots more, making ideal for any culinary ambition. It offers comfortable indoor seating for over 24 guests, along with a seasonal patio perfect for summer dining. Recent upgrades include new flooring, modern couches, tables, and chairs, creating an inviting ambiance. Fully renovated washroom is conveniently located in the basement for staff and customers. Situated in a busy area surrounded by major anchor tenants like Dominos, Beer Store, LCBO, H&R Block and Tim Hortons. This location benefits from constant footfall. Its just 2 minutes from nearby elementary schools and the Hamilton Public Library and only 10 minutes from Hamilton Stadium, drawing crowds from all directions. Surrounded by dense residential neighborhoods within walking distance, the restaurant sees a steady stream of loyal local patrons. Best of all, the lease is incredibly low at just $3,271.35 per month including TMI and HST. The lease has 2x5 Year extension for lease. This is truly the best deal in town for anyone looking to own a thriving, turnkey restaurant in one of Hamilton's most active commercial & residential hubs. This location does not have any food restrictions and can be converted into any cuisine. (id:59911)
Royal LePage Credit Valley Real Estate
278 Wellandvale Drive
Welland, Ontario
Welcome to this modern-built 4-bedroom, 4-bathroom home, offering over 2000+ sq ft of contemporary living space. Situated with a picturesque pond view right in the backyard, this home boasts a spacious layout featuring a separate living room, a great room, and a formal dining area, complemented by a large modern kitchen perfect for culinary enthusiasts. Two-bedroom come with attached washrooms, providing added comfort and privacy. The home also includes a convenient mudroom, a double garage, and parking for additional cars in the driveway. With its prime location near Niagara College Welland Campus, grocery stores, public transit, and all essential amenities, this move-in-ready home offers the perfect blend of luxury and convenience. Don't miss the chance to live in this stunning property! SS appliances and window coverings as well. (id:59911)
Exp Realty
63 Wellington South
Cambridge, Ontario
Welcome to this beautifully maintained executive home offering just over 2600 sqft, blending luxury, comfort, and functionality. The exterior features a striking combination of siding and stonework, while custom California shutters enhance every room across all levels, providing a polished, cohesive look and optimal light control. Inside, the main level boasts gleaming hardwood floors, a spacious living and dining area, and a chefs kitchen with a walk-in pantry - perfect for both everyday living and entertaining. Enjoy the warmth of a gas fireplace on both the main and lower levels, ideal for cozy evenings. From the main floor, walk out onto a brand-new, expansive deck, perfect for hosting or relaxing outdoors. On the 3rd level, the primary bedroom offers a spa-like ensuite and generous walk-in closet, and the second bedroom also features a private ensuite, ideal for guests or family. A bright 4th level with vaulted ceilings offers incredible flexibility and includes walk-out access to a second private deck. Ideal as a third bedroom, home office, reading nook, or studio. This property combines elegant features with smart design, offering ample indoor and outdoor living. Parking is no issue with a 2-car garage and 2-car driveway, offering room for up to 4 vehicles, plus extra visitor parking. Whether entertaining guests or enjoying a quiet night by the fire, this home is built for comfort and style. Convenient walking distance to trails along the Grand River, farmers market, cafes, Dunfield Theatre, Southworks & University of Waterloo School of Architecture. (id:59911)
RE/MAX Real Estate Centre Inc.
128 Pearns Road
Kawartha Lakes, Ontario
Welcome to this beautifully updated and well-maintained 2+1 bedroom bungalow, nestled on a generous lot along the serene bends of Pearn's Creek, with view of Cameron Lake. This property offers the perfect combination of natural beauty, functional living, and thoughtful upgrades both inside and out. As you step inside, you'll be welcomed by a bright and inviting living room, featuring beautiful hardwood floors that flow throughout the space. The large bay window floods the room with natural light and provides peaceful, serene views of the surrounding landscape. The walkout from the living room leads directly to a spacious deck ideal for entertaining or simply relaxing with a morning coffee while enjoying the peaceful surroundings. The kitchen features crisp white cabinetry, beautiful countertops and ample storage. Just off the kitchen, the main floor continues with a dining space, full bathroom and 2 bedrooms including the large primary bedroom with patio doors that lead to the back deck. The fully finished lower level offers a warm and inviting extension of the home, featuring a spacious family room with a cozy fireplace, a generously sized bedroom, bathroom, and a versatile bonus space that can be adapted to suit your needs. Enjoy the convenience of the insulated two-car garage ideal for storage, hobbies, or keeping your vehicles out of the elements year-round. Outside, the property truly shines. Enjoy having Pearn's Creek right in your backyard, spend warm days swimming in the saltwater pool, and take full advantage of the expansive front and back yards ideal for outdoor activities, games, relaxing and hosting memorable gatherings with family and friends. Additional highlights include a durable and low-maintenance metal roof, and a wide, paved driveway with parking for up to 10 vehicles. Book your showing today! (id:59911)
Century 21 United Realty Inc.
1835 Lorimer Lake Road N
Whitestone, Ontario
A beautiful 3.72 Building lot in the Municipality of Whitestone just a short distance off Hwy 124 in a quieter location. Located on a year round municipal maintained road. Hydro at the lot line. Some elevation to have your new cottage country home/getaway sit nicely perched amongst the wilderness with spectacular views. A quiet location. Many lakes nearby, beach, community centre, & boat launch. Be amongst Mother Nature in a quiet location yet still be close enough to amenities, public school, nursing station & restaurants. Enjoy all season activities in the area and from your door step. A playground for all ages, boating, swimming, 4-wheeling, cross country skiing, ice fishing & snowmobiling. A newly severed lot and just listed so don't miss your opportunity!Click on the media arrow for video. (id:59911)
RE/MAX Parry Sound Muskoka Realty Ltd
635 King Street
Minto, Ontario
Stunning 4-bdrm, 3-bath bungalow nestled amidst mature trees W/backyard oasis! Meticulously designed & built by a local builder W/luxurious finishes & open-concept layout, this home epitomizes refined living. This 2000 build was under Tarion Warranty program & has a major structure warranty until 2027. Upon entering you're greeted by high ceilings & luxury vinyl plank floors that seamlessly flows throughout main living areas. Living room W/fireplace is framed by 2 expansive windows. Kitchen W/white locally made cabinetry, quartz counters, top-tier S/S appliances, subway-tiled backsplash & centre island W/bar seating. Sliding doors lead to 3-season sunroom creating harmonious indoor-outdoor living space. Primary suite W/luxury vinyl floors, window overlooking backyard & walk-through closet W/custom B/Is. Ensuite W/large vanity & glass shower. Completing main level is a front bdrm W/large window, laundry room & 3pc main bath. Finished bsmt W/rec room, fireplace & multiple windows. 2 add'l bdrms provide space for family or guests & B/I sauna offers perfect place to relax. A workshop caters to hobbyists & DIY enthusiasts while 3pc bath W/shower completes the level. Detached garage measures 15ft wide by 23ft long with 10ft ceiling & 10ft door! Utilities are included W/electrical service & gas & water lines roughed in from the house to garage. 8 X 10 vinyl board & batten siding shed W/2 aluminum windows & fibreglass doors. Attached oversized garage W/durable water-resistant wall & ceiling panels by Truscore & finished epoxy floor W/drain. Concrete driveway provide ample parking. Backyard oasis W/landscaped gardens & mature trees create private haven for relaxation. Greenspace backdrop enhances sense of tranquility making it an ideal space for outdoor gatherings. Down the street from Lions Heritage Park & short walk to Town of Palmerston where you'll find restaurants, shops & attractions. Experience perfect blend of luxury, comfort & convenience, your dream home awaits! (id:59911)
RE/MAX Real Estate Centre Inc
110 - 400 Romeo Street N
Stratford, Ontario
Welcome to Stratford Terraces, a well-maintained condominium community in Stratford's desirable north end. This spacious 3-bedroom, 2-bathroom main floor suite offers over 1,200 square feet of comfortable living, featuring 10-foot ceilings and natural light in every room. The open-concept layout includes an updated kitchen with a functional island, a cozy gas fireplace in the living area, and direct access to a private terrace, perfect for relaxing or enjoying your morning coffee. The primary bedroom is a peaceful retreat, complete with a 4-piece ensuite, walk-in closet, and its own access to the terrace. Two additional bedrooms are located near a 3-piece guest bathroom, offering privacy and flexibility for family, guests, or a home office. Additional conveniences include in-suite laundry, one underground parking space, and a storage locker. Enjoy the ease of main floor living with direct outdoor access, ideal for pet owners or those who love to come and go with ease. Residents of Stratford Terraces also enjoy access to amenities such as a library, exercise room, and party room with a full kitchen. A wonderful opportunity for low-maintenance living in a welcoming and thoughtfully designed building. (id:59911)
Home And Company Real Estate Corp Brokerage
28 Butternut Court
Belleville, Ontario
Beautiful Duvanco Bungalow. This home features 3+2 bedrooms and 3 baths, a double attached garage, and a finished basement. The bedrooms feature 3 walk in closets. The basement includes 2 additional bedrooms, a rec room, and another bath, offering 2600 sqft of finished space with main floor and basement. This home is located in the desirable Potters Creek subdivision on a quiet cul de sac. which is conveniently close to schools and just minutes from CFB Trenton. One of the highlights of this property is the beautiful, top-of-the-line inground pool and landscaped. Additionally, the furnace was just replaced in 2025. (id:59911)
Royal LePage Proalliance Realty
152 Bennett Street E
Goderich, Ontario
Experience refined comfort in this beautifully updated 2-bedroom, 2-bathroom home perfect for first-time buyers or downsizers who appreciate quality and ease. The bright, modern interior features sleek quartz countertops, a built-in dishwasher, and central air conditioning for year-round comfort. Step outside to your private, fully fenced patio oasis, ideal for relaxing or entertaining. Enjoy added convenience with lawn care and snow removal included, a 10x10 storage shed, and parking for two. Sophisticated, low-maintenance living awaits at 152 Bennet. (id:59911)
RE/MAX Land Exchange Ltd
50 Lloyminn Avenue
Hamilton, Ontario
Experience refined living in this exquisite 3+1 bedroom custom-built luxury home, nestled on a prestigious corner lot in the heart of Ancaster. Showcasing impeccable craftsmanship and designer finishes throughout, this elegant residence offers a beautiful sophisticated living space. The foyer welcomes you with soaring ceilings and natural light that flows seamlessly into the open-concept main floor. A gourmet chef's kitchen features cambria countertops, top-of-the-line appliances, and a spacious centre island, while the spacious family room boasts a statement fireplace and oversized windows overlooking award winning professionally landscaped & meticulously maintained grounds. The dining room offers a warm and inviting space perfect for special gatherings. This stunning home boasts garden doors that open directly onto a stunning backyard oasis, seamlessly blending indoor comfort with outdoor beauty. The double doors invite natural light into the living space while offering easy access to a landscaped yard perfect for relaxing, entertaining, or gardening. Whether you're enjoying morning coffee on the patio or hosting a summer barbecue or relaxing by the fire pit, this inviting transition from home to nature adds both elegance and functionality to everyday living. At the end of a long day, retreat to the opulent primary suite, complete with another set of garden doors, a custom walk in closet and a spa-inspired ensuite. Additional highlights include a functional laundry/mud room with dog washing station, finished basement with a home theatre, kitchen, 4th bedroom, luxury bathroom, storage space and so much more. The double car garage is oversized and the adjacent driveway holds 6 cars. Perfectly situated in the prestigious Oak Hill neighbourhood on Lloyminn Ave, close to schools, golf courses, hwy accesses and nature trails - this is Ancaster luxury at its finest. (id:59911)
RE/MAX Escarpment Realty Inc.
97 Forbes Crescent
North Perth, Ontario
Discover the charm of this 6-year-new custom-built two-story home located in the thriving community of Listowel. Nestled in a desirable neighbourhood surrounded by newer homes and steps to the walking trails, parks and shopping. This stunning property boasts four spacious bedrooms, two benefiting from en suite bathes and walk in closets. The home also benefits from a main floor half bath and rough in for a fourth bathroom in the unfinished basement. The open and functional layout is perfect for family living and entertaining with a formal dining room a large kitchen and family room pouring with natural light that lead you through large glass sliders to your back deck. The attached two-car garage offers convenience and storage. The private, partially fenced backyard provides a private outdoor space for family and friends to gather and enjoy. This modern and inviting home is ready to meet all your needs! Reach out today to view what could be your new family home at 97 Forbes Crescent, Listowel. (id:59911)
Royal LePage Heartland Realty
5-7 Boswell Street
Belleville, Ontario
Turn-Key Triplex in the Heart of Belleville. Excellent investment opportunity in a prime central location. This extensively renovated rowhouse is ideally situated just a short walk from downtown, steps from a major transit route, close to schools, shopping, and essential amenities, making it highly desirable for tenants and investors alike. The property consists of three well-maintained two-bedroom residential units. Long-term tenants currently occupy two, while the third unit (5 Boswell Street) is vacant and move-in ready, offering the new owner the opportunity to find a tenant at market rent. All three units have been updated, featuring major capital improvements that include the complete replacement of plumbing and electrical systems, including 3 new panels. New windows & exterior doors. 4-piece bathrooms have been relocated to the main floor in each unit. New soffits, fascia & eaves, shingles done in 2018, some updated vinyl flooring in kitchens and bathrooms. Three newer natural gas furnaces and three owned HWT's (one installed in April 2025). Stucco exterior with vinyl siding on the north side of the building. 5 Boswell has just undergone additional upgrades, including having the hardwood flooring professionally refinished, a brand-new kitchen, and the entire interior painted. Additional features include: In-unit laundry hook-ups in all three apartments. Interconnected smoke and CO detectors. Open-concept main floor layouts with eat-in kitchens. Carpet-free interiors with approximately 80% original hardwood flooring. Private outdoor space for each unit that includes individual rear decks and a dedicated storage sheds for each tenant. Parking for 5-6 vehicles on site. This property currently offers a cap rate of 6.3%, with significant potential for income growth. A detailed income and expense statement is available upon request. 24 hours' notice required for showings of occupied units. 5 Boswell is currently vacant and easy to show. (id:59911)
RE/MAX Quinte Ltd.
460 Branstone Drive
Waterloo, Ontario
Welcome to 460 Branstone Drive, a beautifully maintained executive home on a family-friendly street in Waterloos prestigious Upper Beechwood neighborhood. Situated on a generous corner lot, this stately 4+1 bedroom, 4-bathroom brick home offers nearly 4,000 sq. ft. of finished living space. From the moment you enter, you're greeted by a large foyer that flows seamlessly into spacious formal living and dining areas ideal for both entertaining and everyday living. The heart of the home is the eat-in kitchen, featuring quartz countertops, plenty of storage, natural sunlight, stainless steel appliances, including a brand new gas stove and hood fan. A cozy family room with fireplace provides views of the private, landscaped backyard with a large deck, storage shed, mature trees and natural gas BBQ hookup - perfect for hosting summer gatherings. A main floor office provides a quiet space to work from home (or a main floor bedroom), while the 2-piece powder room and laundry room add convenience and function. Upstairs, you'll find four well-appointed bedrooms, including a generous primary suite with a 5-piece ensuite bath, walk-in closet, and serene treetop views. The finished basement includes a recreation room, wet bar, kitchen, 5th bedroom, cold room, and ample storage, offering flexible space for family use or rental potential. There's also a large unfinished space that could be used for storage, a gym, work shop or anything else that you can think of. With its proximity to both universities, University of Waterloo and Wilfrid Laurier, this home also presents an attractive opportunity for a student rental investment. Zoned in one of Waterloo's top school districts and steps from community trails, parks, and a private neighbourhood pool, this property is perfect for growing families, professionals, or investors alike. Don't miss your chance to own a piece of Upper Beechwood luxury with endless potential. (id:59911)
Keller Williams Home Group Realty
400 Durham Street E
Wellington North, Ontario
Welcome to this charming Plumeville built bungalow located in a highly desirable neighborhood. Offering 2+2 bedrooms and two baths, this home is thoughtfully designed for comfort and convenience . The main floor features a spacious eat in kitchen with a walkout to deck with gazebo and bbq hookup- perfect for outdoor dining and relaxation. Enjoy the ease of main floor laundry and direct access to the garage. The fully finished lower level includes a great sized recreation room with gas fireplace, providing a warm and inviting space for family gatherings or entertaining. Home has had a few upgrades! and is close to schools and community centre.......This well maintained home is looking for someone to call it their home!! (id:59911)
Peak Edge Realty Ltd.
22 Gracefield Lane
Belleville, Ontario
Welcome to this gorgeous 2 bedroom 2 bathroom townhome situated on the Bay of Quinte. This 1 and 1/2 story St James by the Bay unit is the perfect find. Step inside to your stunning foyer. Off to the left sits a beautiful kitchen with granite countertops and ample storage. Follow your way through to an inviting living room. Natural light pours in from floor to ceiling windows and patio doors that open up to a lovely seating area. To finish off the main level, your primary getaway complete with ensuite and the perfect place to kick back and relax. A loft area gives way to a second bedroom and seating area as well as a second bathroom. An unfinished basement offers plenty of storage space. With main floor laundry and easy access to downtown Belleville plus all amenities this unit is the perfect place for you to say welcome home. **EXTRAS** St. James by the Bay Village is a Right to Occupy, Life Lease Adult Style Community, mthly maintenance fees $491.86, annual insurance $477.54 Maintenance outside snow removal lawn & garden window cleaning Furnace & Air (id:59911)
RE/MAX Quinte Ltd.
4 Eastwood Crescent
Kincardine, Ontario
Welcome to your dream home! This charming red brick traditional home features three spacious bedrooms and two and a half bathrooms! As you step inside, you'll be greeted by beautiful hardwood floors that flow throughout the main living areas, creating an inviting atmosphere.The formal living room provides a perfect setting for entertaining, while the cozy den offers a more intimate space for relaxation. The dining room is ideal for family gatherings, and the eat-in kitchen boasts an abundance of cabinets, ensuring you have plenty of storage for all your culinary needs.Situated on a large corner lot just minutes from Kincardine, Bruce Power, and the stunning beaches of Lake Huron, this home combines convenience with a tranquil lifestyle. Step outside to discover a beautifully landscaped backyard, complete with a hot tub and gazebo perfect for outdoor entertaining or enjoying peaceful evenings under the stars. Additionally, the double garage provides ample space for vehicles and storage.This home is truly a perfect blend of comfort and convenience, ready to welcome you and your family. (id:59911)
RE/MAX Land Exchange Ltd.
37 Elder Avenue
Toronto, Ontario
Welcome to this beautifully updated 2+3 bedroom bungalow, nestled in a quiet and friendly residential neighbourhood. This charming home features a bright, open-concept kitchen with a unique barn beam accent that adds warmth and character. The kitchen flows seamlessly into a sunlit dining area, ideal for everyday meals and entertaining.The spacious front living room offers a comfortable gathering space, while the main floor includes two well-sized bedrooms and a full bathroom. The finished basement provides added versatility with three additional bedrooms, a second bathroom, and a convenient stackable washer/dryer making it perfect for extended family, guests, or rental potential. Located just minutes from GO Transit, the Gardiner Expressway, QEW, and Lakeshore Boulevard, this home offers excellent commuter access. It's also within walking distance to Humber College and the shores of Lake Ontario. With stainless steel appliances, a smart layout, and a prime location, this property is a great opportunity for first-time buyers, down sizers, or investors looking for a student rental or income-generating property. (id:59911)
Our Neighbourhood Realty Inc.
115 Duke Street
Clarington, Ontario
A MUST SEE! Step into refined living in this one-of-a-kind custom bungalow, where no detail has been overlooked! Boasting 4 spacious bedrooms, 3 luxurious bathrooms, a fully finished basement with high-end features, and a state-of-the-art garage, this home is truly like no other. Designed for comfort and built to impress, every inch of this property reflects exceptional craftsmanship and thoughtful upgrades. The main floor is an entertainers dream, showcasing high-end upgrades throughout, a gourmet chefs kitchen, and an open-concept living and dining area perfect for gatherings. The elegant primary suite offers a spa-inspired ensuite, a spacious walk-in closet, and private walk-out access to a beautifully landscaped backyard oasis. Downstairs, the fully finished basement offers exceptional versatility with 2 additional bedrooms, a custom bar area, and a dedicated gym/theatre room ideal for both relaxing and hosting. Outside, over $300,000 in professional landscaping and exterior enhancements create unmatched curb appeal and outdoor enjoyment. The massive garage offers endless storage and workspace for hobbyists or collectors. A rare opportunity to own a true showpiece home this one has it all. Simply move in and enjoy! Ideally located close to the 401, with parks and local amenities just steps away, this property is perfect for both commuters and growing families alike. (id:59911)
Tfg Realty Ltd.
118 Eastwood Road
Toronto, Ontario
Welcome to 118 Eastwood Road! This rare and versatile property offering a huge 30' x 234' lot, ideal for redevelopment. Property features an existing Multiplex Dwelling having four separate, self-contained units, perfect for rental income while redevelopment applications are awaiting approval. One unit has two kitchens and two washroom, easily converted to two separate units, making a total of 5 self contained units if the buyer wanted to apply for approval. Each unit features its own private entrance, ensuring privacy and independence for all occupants. Bathed in natural light throughout, the home boasts thoughtfully designed interiors with spacious layouts and modern finishes. Whether you're looking to live in one unit and rent the others, or lease all five for maximum return, the flexible configuration supports a variety of lifestyle and investment strategies.Situated in a highly desirable Toronto neighbourhood, this property is close to transit, schools, shopping, and parks-making it attractive to both short-term and long-term tenants. The generous parking capacity is a rare find in the city, with ample space for residents and guests alike. Don't miss this unique chance to own a high-yield property with endless potential in one of Torontos most sought-after locations. (id:59911)
RE/MAX Jazz Inc.
702 King Street W
Oshawa, Ontario
Welcome to an exceptional opportunity at 702 King Street West, Oshawa, Ontario. One of the City of Oshawa's most distinctive professional buildings. This 2 storey, approx. 2900 SqFt converted office space, seamlessly blends timeless architectural elegance with modern functionality. Set within a stately heritage-style structure, the property features tall ceilings and large windows which flood the space with natural light. The refined period details like the large baseboards, wood trim, classic main staircase and grand entrance lobby make a lasting impression. Thoughtfully reimagined for todays needs, this professional office interior boasts large and smaller offices and meeting areas. Ideal for Law Firms, Creative Agencies, Consultants and Medical Professionals. With its central location, ample parking, proximity to public transit, this turn key office conversion is perfectly suited for business looking to make a statement while enjoying the comfort and character of classic architecture. (id:59911)
Coldwell Banker - R.m.r. Real Estate
947 Harding Street
Whitby, Ontario
This is a highly sought after, mature neighborhood in Whitby. This exceptional 4- bedroom semi-detached property offers an incredible blend of comfort, privacy and convenience, perfect for families and entertainers alike. Step inside and discover a spacious layout designed for modern living. the finished basement features a built-in bar and cozy gas fireplace, providing the ideal setting for gatherings or a relaxing evening. One of the standout features of this home is its larger-than-average lot size, backing directly onto serene green space. This ensures unparalleled privacy. transforming your backyard into a true oasis. Featuring a hot tub, large deck, and gazebo, the backyard is your private retreat. Enjoy the ease of access to public transportation, making commuting a breeze. Whitby's downtown area is a short walk, where you can explore charming shops, restaurants, and local amenities. Families will appreciate the abundance of great schools in the area, offering excellent educational opportunities for children of all ages. Don't miss the chance to own this fantastic semi-detached home, where privacy, convenience, and a desirable lifestyle converge in beautiful Whitby. (id:59911)
Royal Heritage Realty Ltd.
4 - 380 First Street N
Gravenhurst, Ontario
Discover the perfect blend of style, comfort, and accessibility at Laketree Residences' ground-level apartments in Gravenhurst. These thoughtfully designed 2-bedroom, 1-bath suites offer barrier-free access, ideal for those seeking a refined, maintenance-free lifestyle without compromising on quality.Enjoy open-concept living enhanced by premium finishes throughout, quartz countertops, stainless steel appliances, and designer lighting and fixtures bring a touch of modern elegance to every space. With no stairs and direct access to landscaped community grounds, these residences provide seamless indoor-outdoor living with ease and sophistication.Perfect for downsizers, professionals, or anyone prioritizing convenience and comfort, Laketree's ground-level homes reflect a commitment to exceptional design and functionality in one of Gravenhurst's most desirable locations. 2 parking spots included. (id:59911)
Engel & Volkers Parry Sound
7055 Hunter Street
Hamilton Township, Ontario
Welcome to this meticulously maintained beautifully custom-built bungalow featuring an expansive open-concept layout. The stunning living room flows effortlessly into a spacious dining area and functional office space perfect for entertaining guests, working from home, or simply unwinding in comfort. Stylish & Functional Kitchen, Quartz countertops, Ceramic backsplash & flooring ~ Bright and spacious layout ~ Cozy & Inviting Living/Dining Area Beautiful with Gleaming flooring, Electric fireplace for added warmth & ambiance ~ Walkout to a wrap around deck ~ Upper Level Offers Spacious & Comfortable Bedrooms Featuring Primary bedroom with walkin closet and 3 pc semi-ensuite ~ Two additional well-sized bedrooms with ample natural light ~ Versatile Basement Space continues with The open-concept vibe with a massive finished rec area ideal for a home theatre, gym and/or extra living space ~ An entertainers paradise! Enjoy the outdoors on your stunning wraparound deck and expansive backyard. The large shed offers ample outdoor storage, while the oversized private driveway can fit a trailer, boat, or up to six car! Tucked away on a peaceful street in scenic Bewdley, you're just minutes from Rice Lake a haven for nature lovers and fishing enthusiasts. Plus, with big-box shopping, top-rated restaurants, and easy 401 access only 15 minutes away in Port Hope, you truly get the best of both worlds. This home is a must-see for those looking for comfort, style, and convenience in a family-friendly neighborhood. Dont miss out, schedule your viewing today! (id:59911)
Intercity Realty Inc.
122 Tremaine Street
Cobourg, Ontario
LOCATION! LOCATION! LOCATION! CASH FLOW PROPERTY!!!! PIE SHAPE LOT!Rare Property By The Lakefront! Premium Lot 70 X 205.67Ft (Approx.) R3 Zoned. Bungalow Circa 1962 Awaits Your Updates Or Additions/Revisions/Rebuild. Home Set-Back Nicely From Road. Prime Residential Locale W Clear Views Down To Monk's Cove Lakefront. Privacy Trees Surround. In-Law Apt. In L1 W/ Separate Entrance Walks-Up To Private Backyard. Fall In Love With This Lakefront Neighbourhood Near Community Gardens. Stroll The Shoreline Or The Lakefront Trail, Over Bridge To Peace Park, & Downtown In 20 Mins. Private Lot. Woodsided, Mid century Bungalow With Great Layout. Bay Window, Fr Drs Off Din Rm To Large Lot Backing Onto Greenspace. Photos, Fl Plans & Survey Available. Not Lakefront Ownership.100k Spend on Upgrade. New Furnace ( March 2025), windows (2024), Front Porch (2024), Deck (2024), Flooring (2024), Pot lights (2024), upper kitchen (2024). 1365 Sq Ft Mn Level + 1107 Sq Ft LL Unit. Windows Replaced. 7 Yr Old Roof Shingles. Hardwood, Laminate & Ceramic Flring. Updated Kitchen & Bath. Garage removed/concrete pad remains. 2pce bath in Family Room. *GARAGE PERMIT ATTACHED AND SELLER IS READY TO MAKE NEW DOUBLE CAR GARAGE OR OFFERS A 30K GRANT CONTINGENT UPON SUCCESSFUL TRANSACTION COMPLETION* (id:59911)
Homelife/miracle Realty Ltd
156 Deerfoot Trail
Huntsville, Ontario
Top 5 Reasons You Will Love This Home: 1) Absolutely stunning, custom-built home offering 4,551 square feet of finished living space on a private 2.6-acre estate lot in the prestigious Woodland Heights community, perfectly located just minutes from downtown Huntsville, golfing, and access to Lake of Bays and the Chain Lake System 2) Breathtaking exterior with beautifully landscaped grounds, complete with an irrigation system, a fully fenced yard ideal for pets, and a brand-new swim spa with custom decking, along with a separate two-car garage providing additional storage for recreational toys, while the expansive driveway ensures plenty of parking 3) Main level exuding elegance, featuring wide plank hardwood flooring spanning throughout, a one-of-a-kind custom kitchen with high-end cabinetry, a large pantry, granite countertops, tiled backsplash, a spacious breakfast island, and seamless indoor-outdoor living with a walkout to a cozy screened-in three-season room 4) Fully finished basement designed for comfort and functionality, hosting two oversized bedrooms with large windows, a spacious and inviting recreation room, high ceilings, pot lighting, and a modern 3-piece bathroom 5) Loaded with premium features, including a granite firepit area, whole-home generator, tall 9 ceilings, spa-like bathrooms, and a luxurious primary suite with an oversized walk-in closet. 3,149 above grade sq.ft. plus a finished basement. Visit our website for more detailed information. (id:59911)
Faris Team Real Estate
102 Elmbank. Trail Unit# B
Kitchener, Ontario
Immediately possession! Young professionals or small family attention. Beautiful 2 bedrooms, one 4-pc bath, basement apartment with separate side entrance in desirable family oriented Kitchener DOON SOUTH area. This lovely carpet-free unit offers in-suite laundry - only for tenant usage. One driveway Parking. Convenient location close to beautiful walking/ biking trails, shopping, schools, Conestoga College and the 401. ONLY A TRIPLE AAA TENANT. NOTE: Per month $1,950.00 - inclusive ADDITIONAL COSTS INCLUDED - FOR Utilities' costs $150 per month( water, gas, hydro., A/C. Internet)water/heater rental costs. (id:59911)
Royal LePage Wolle Realty
4636 Lee Avenue
Niagara Falls, Ontario
Sleek. Sophisticated. Spectacular. Welcome to 4636 Lee Avenue a newly built custom residence where modern design meets timeless elegance. Thoughtfully curated with meticulous attention to detail, this home showcases flawless finishes throughout its expansive layout. The striking exterior features a timeless stone and stucco façade, paired with a freshly paved driveway and an impressive double car garage for unmatched curb appeal.Step inside to a grand foyer that immediately sets the tone, flanked by a stylish powder room and a spacious mudroom complete with floor-to-ceiling custom cabinetry for elevated storage solutions. Rich 24 x 24 tile flooring guides you into the heart of the home an open-concept living space with soaring ceilings that elevate the sense of light, volume, and grandeur.The gourmet kitchen, elegant dining area, and inviting living room flow seamlessly together, anchored by a stunning Opti-Myst fireplace. Perfectly placed, this contemporary feature subtly defines each space while preserving the open and airy feel ideal for both refined entertaining and relaxed everyday living.The luxury continues in the fully finished basement, offering a versatile retreat that includes a sleek wet bar, a spacious bedroom, and a beautifully appointed bathroom perfect for guests, in-laws, or an upscale entertainment space. (id:59911)
Housesigma Inc.
480 Sunset Drive
Kincardine, Ontario
PRIVACY. It doesn't get much better than this lakefront home with quiet road in between! Located on a dead end portion of Sunset Drive, this 3 bedroom, 2 bath home has been meticulously maintained by the original owners. There is a 1 1/2 car attached garage and a concrete double wide driveway for plenty of parking. Breath taking Lake Huron sunsets are yours to be had from this tidy property. Port Elgin is about 15 minutes away, Kincardine 25 minutes. If quiet "Living by the Lake" is your desire either full time or as a year round cottage then this may be the peaceful property you have been searching for. Note : The road is year round maintained as the snow removal is done by the Municipality as needed. (id:59911)
RE/MAX Land Exchange Ltd.
84 Ridgeview Crescent
Waterloo, Ontario
Impressive and Immaculate Brick 4-Bedroom Bungalow in Uptown Waterloo Ideal for Multi-Generational Living and move up buyers with In-Law Potential! Nestled on a quiet, family-friendly crescent in highly sought-after Uptown Waterloo, this immaculate 4-bedroom, 3-bathroom, with Ensuite bungalow offers both elegance and functionality. Boasting a brick exterior, a double-car garage, and parking for up to six vehicles, this home is perfect for growing or multi-generational families. The fully finished basement provides versatile living space, making it ideal for an in-law suite, extended family, or entertaining. Inside, you'll find modern finishes, a well-designed layout, and spacious living areas that cater to both comfort and convenience. Located just moments from top-rated schools, scenic parks, walking trails, transit, and established shopping plazas, this home offers a perfect blend of tranquility and accessibility. Don't miss this rare opportunity to own a remarkable bungalow in one of Waterloos most desirable neighborhoodsschedule your showing today! (id:59911)
RE/MAX Twin City Realty Inc.
52 - 44a Woodvale Green
Ottawa, Ontario
Don't miss this amazing opportunity to own a spacious 3-storey, 3+ bedroom, 2-bathroom home just 10 minutes from downtown Ottawa for only $350,000! Situated in a quiet, well-kept community ideal for families and 55+ residents, this property is just 5 minutes from Algonquin College, with parks, top-rated schools, major malls, train stations, and a bus stop right outside. Perfect for first-time buyers (approx. $25K down) or investors, with total monthly expenses around $2,200, including maintenance, water, hydro, and property taxes. Status certificate available upon request no liens, clean unit. Friendly owner relocating to Florida. All offers welcome showings available by request! (id:59911)
Century 21 Green Realty Inc.
1143 Cameo Street
Pickering, Ontario
Brand-new, never-lived-in townhome located in the new Seaton community, featuring a functional, bright, and spacious layout. 9-foot ceilings on the main floor, an open-concept kitchen, an oak staircase with iron pickets, and large windows. The Primary Bedroom has an ensuite bath and large closets. Easy Access To Go Transit, Mins To Hwy 407/401, Shopping, School, Park & Hiking Trail. Available immediately (id:59911)
Royal LePage Terrequity Realty
2211 William Shakespeare Street
Shakespeare, Ontario
Modern, move in ready, and beautiful! Built in 2019 this stunning home is very impressive! Featuring 3 bedrooms, 3 bathrooms, a single car garage, a interlocking patio out back, and a fully fenced yard! The curb appeal is amazing, pulling up to the home, its very peaceful and family friendly, complete with charming from porch. Inside, featuring just under 1500 square feet of space, plus the basement! Open, clean, and bright! Spacious foyer, main floor bathroom, open kitchen with breakfast bar and quartz countertops! The living room and dining room allow for plenty of room for family and friends! Sliding patio doors lead to the amazing yard. Upstairs, the primary suite is a dream home true, with extra high ceilings, tons of closet space, your own ensuite bathroom. Additionally on this level there is 2nd floor laundry, so convenient! As well as a third bathroom, perfect for the kids, and two additonal very spacious bedrooms. The basement is large and features a large egress window as well! Roughed in for a 4th bathroom if desired! This is a hot price and there is still room to invest here and increase the homes value, its the perfect home for those looking for an amazing home at great value. Book your showing ASAP! ** SEE FULL VIDEO. TOUR! ** (id:59911)
Keller Williams Innovation Realty
5541 Trafalgar Road
Erin, Ontario
Welcome to 5541 Trafalgar Rd, Erin! Beautiful custom built bungalow with ground level in-law suite! This well laid out floor plan is ideally located within a 5 minute drive to schools, scenic trails, restaurants, banks, a grocery stores. With a convenient commute to the GTA, this property offers both tranquility and accessibility. In-floor Heating in the Basement. With high speed internet and natural gas available makes it a perfect blend of privacy with urban amenities . Don't miss the opportunity to make this your forever home. (id:59911)
RE/MAX Experts
5 Spadina Avenue
Bracebridge, Ontario
Charming Century Home in Bracebridge on a quiet dead-end Street. Welcome to 5 Spadina Avenue, a welcoming century home filled with character and charm, ideally situated on a peaceful dead-end street just a 5-minute walk from beautiful Annie Williams Memorial Park. Located in the heart of Bracebridge, this warm and inviting home features 3 bedrooms and 2 bathrooms, including a convenient main-floor primary bedroom with a full 4-piece bathroom, perfect for those seeking single-level living. Upstairs, you'll find two additional bedrooms and a 2-piece bathroom, ideal for family or guests. The main level offers a cozy living space, a dining area, and a bright, well-laid out kitchen that opens up to a spacious backyard, an ideal setting for summer barbecues, gardening, or enjoying quiet mornings with a coffee in hand. With its unbeatable location close to parks, walking trails, and the Muskoka River, plus just minutes to downtown Bracebridge, this home offers the best of both worlds: a tranquil setting with easy access to all amenities. Whether you're looking to move in and enjoy it as is or are inspired to breathe new life into a classic layout, this home is full of possibilities. 5 Spadina Ave is full of potential and ready to welcome its next chapter - could it be yours? (id:59911)
Chestnut Park Real Estate
3300 Lakeshore Road
Burlington, Ontario
Sought after Roseland location in the Tuck School District. Elegance meets functionality in this exquisite two-story home located on prestigious Lakeshore Rd. This residence boasts 4 bedrooms and 3.5 baths across 3307 sqft of refined living space. Step inside to discover a beautifully updated kitchen, bathed in sunlight streaming from the adjacent sunroom—a perfect haven for culinary inspiration and morning coffee alike. The thoughtful layout ensures a seamless flow between rooms, enhancing both everyday living and entertaining. Each bedroom offers ample space and tranquility- The baths are tastefully appointed, reflecting a commitment to quality and style. Located just steps from the lake and minutes from downtown Burlington, this home combines the serenity of lakeside living with the convenience of urban amenities. Embrace a lifestyle of sophistication and comfort in a setting that offers both beauty and proximity. (id:59911)
RE/MAX Escarpment Realty Inc.
43 - 121 University Avenue E
Waterloo, Ontario
This stunning 3 bedroom, 3 bathroom (With Ensuite bath) Condo is nestled in the picturesque Village on the Green offering comfortable living with a touch of luxury. Upon entering, you'll be greeted by a meticulously maintained interior exuding warmth and charm. The spacious layout seamlessly flows from room to room, creating an inviting atmosphere for both relaxation and entertainment. For savvy investors, this property presents an incredible opportunity. Currently occupied by Amazing tenants, this Condo offers immediate rental income potential, making it an attractive option for those looking to expand their investment portfolio without headaches. The heart of the home lies in the well-appointed kitchen, ample cabinet space, and sleek countertops. Enjoy preparing meals while taking in the serene views of the private back yard and the soothing sounds of the nearby small stream and wildlife. Each bedroom is a sanctuary unto itself, offering plenty of space, natural light, and closet storage. The master bedroom features an ensuite bath, providing a tranquil retreat for unwinding after a long day. Downstairs, an unfinished recreation room in the basement awaits your personal touch, offering endless possibilities for customization to suit your lifestyle and needs. Locally, Discover a vibrant community brimming with amenities. Take advantage of the proximity to excellent schools, Wilfred Laurier Waterloo and the Conestogo College campus, ensuring top-notch education options for all ages. Miles of scenic walking trails beckon outdoor enthusiasts to explore the natural beauty of the surrounding area. For those who enjoy shopping and dining, you're in luck! This property is conveniently located within walking distance to great shopping destinations and local eateries, providing endless opportunities for leisure and (id:59911)
RE/MAX Twin City Realty Inc.
4411 Longmoor Drive
Burlington, Ontario
Some homes have personality. Others have class. A few have soul. This one has a bit of it all—plus the perfect space for your family to grow, connect, and thrive! Situated in the highly sought after and family-friendly Longmoor area of Burlington, this spacious home, lovingly maintained by its original owners is hitting the market for the first time! Even before you enter this home, a lush, well-manicured front yard invitingly escorts you in. The spacious living and dining area is bathed in natural light, thanks to large windows that bring the outdoors in. This bright and airy main level features 3 generously sized bedrooms and a full bathroom with ensuite access from the primary bedroom. Warmth and openness define the flow and feel of this inviting space. From the sun-kissed kitchen, illuminated by a generous skylight, imagine tending to the family meal on the cooktop while watching loved ones laugh and play in the expansive backyard. And when the moment calls, you simply step through the kitchen’s direct access to the backyard, ready to join the laughter beneath open skies. Step into a welcoming retreat on the lower level, where a wood-burning fireplace nestles into a striking natural stone wall—an eye-catching centerpiece that radiates rustic charm. The open-concept layout provides generous space for both relaxed evenings and lively gatherings, wrapped in rich textures and warm tones that create a true sense of comfort and escape. Located within walking distance to Nelson Park, Nelson High School, and Pauline Johnson Elementary—ranked the #1 elementary school in Burlington with easy access to bike paths, trails, local shopping, the GO station, QEW, 407, the lakefront, sporting facilities, and more, this is an opportunity you wouldn’t want to miss. This isn’t just a house— it’s where you could make everyday moments lasting memories **Electrical panel replaced 2025, Airconditioning replaced 2023, 2 Bedrooms painted 2025** (id:59911)
Keller Williams Edge Realty
Bsmt - 56 Moorehead Crescent
Brampton, Ontario
This conveniently located 2 Bedroom 2 bath unit could be what you've been waiting for. A large open space when you walk in, 2 bedrooms wrapped around another open space. Both Bedrooms are generous in size. Located near Sandalwood and Kennedy, you are close to all the amenities you could need. Utilities are included in Rent. (id:59911)
RE/MAX Escarpment Realty Inc.
1608 - 2285 Lake Shore Boulevard W
Toronto, Ontario
Ever wonder what its like to live in the iconic *ARCH* of Grand Harbour? This is your chance to own one of the most distinctive and rarely available suites in the building offered for the very first time! This spacious 2-bedroom, 3-bathroom residence offers over 1,500 sq ft of thoughtfully designed living space, with both north and south exposures for stunning sunsets and peaceful marina views. The living and dining areas enjoy complete privacy, natural light, and picturesque views in both directions. A dedicated home office with custom built-in bookcases overlooks the marina ideal for reading, hobbies, or working from home.The generous kitchen features a walk-in pantry, built-in cabinetry, and an eat-in area facing the lake. A convenient pass-through to the hallway adds ease for groceries and daily living. Both bedrooms have their own private ensuites and enjoy serene north-facing views. The primary suite includes a luxurious soaker tub, separate shower, and a spacious walk-in closet, while the second bedroom features its own full bath and large closets. Additional highlights include warm cork flooring throughout and a dedicated in-suite storage room. Two parking spots and one locker are included. Maintenance fees cover all utilities, cable, and internet for worry-free living. Grand Harbour offers a true resort-style lifestyle with 24-hour concierge, pool, gym, sauna, party room, and guest suites. Just steps to the lake, marinas, Martin Goodman Trail, restaurants, shops, and transit. Easy access to the Gardiner, QEW, 427, airport, downtown, and the vibrant Humber Bay Shores. If you've been waiting for a one-of-a-kind waterfront home in a well-managed, welcoming community this is the one. (id:59911)
RE/MAX West Realty Inc.
1107 - 15 Viking Lane
Toronto, Ontario
Discover comfort and convenience in this thoughtfully designed 2-bedroom, 2-bathroom condo just a short walk to Kipling Station (TTC & GO). Located in the heart of Etobicoke, this suite offers a smart split-bedroom layout, ideal for privacy or shared living. The open-concept living and dining area is filled with natural light and opens to a private balcony with uninterrupted sunset views.The sleek kitchen features quartz countertops and integrated appliancesblending modern style with everyday functionality. The primary bedroom boasts a walk-in closet and a 3-piece ensuite, while the second bedroom is perfectly suited for guests, a home office, or growing families.Residents enjoy premium amenities: indoor pool, gym, BBQ terrace, party room, business lounge, guest suites, and 24-hour concierge service. Minutes to Hwy 427/401/QEW, Sherway Gardens, Farm Boy, local parks, and the upcoming Etobicoke Civic Centre. Includes 1 parking spot and an oversized locker. (id:59911)
Right At Home Realty
Lower - 5460 Oscar Peterson Boulevard
Mississauga, Ontario
Newly Updated and professionally made, 2 Bed + 1 full Bath Basement Apartment For Lease In Churchill Meadows. Two Large furnished Bedrooms, just bring your own mattresses, modern Kitchen, and separate entrance, 1 parking spot on the driveway included. Very brightrooms with Lots of large windows for natural light., private entrance to the apartment from outside, on site Laundry (Brand new and NOT SHARED). Close to all amenities easy access to commute, hwy 403 and 401, schools and parks in a great family neighborhood. Aaa tenants ! No smoking and no pets. Tenant to pay 30% utilities. (id:59911)
Royal LePage Real Estate Services Ltd.

