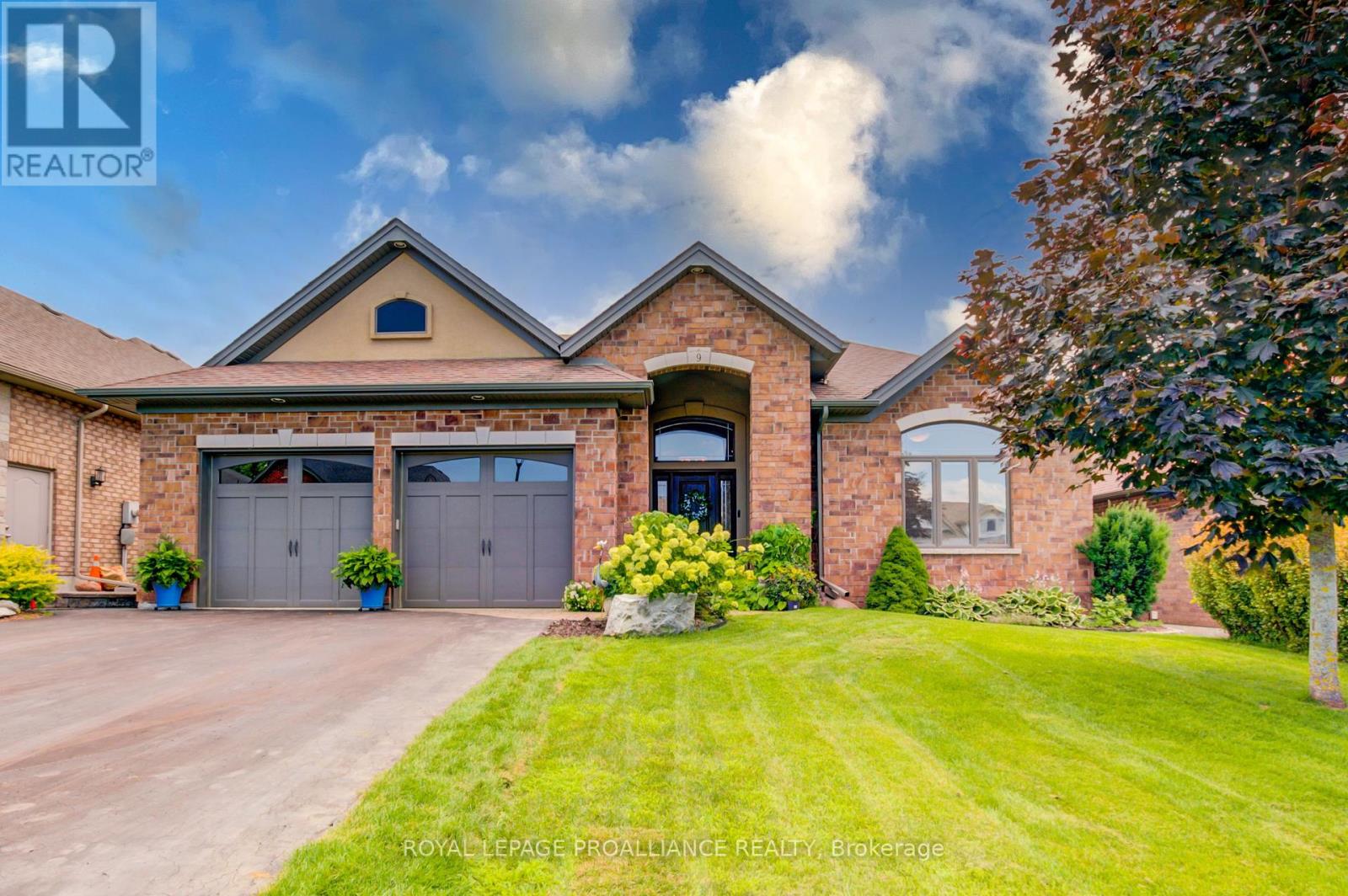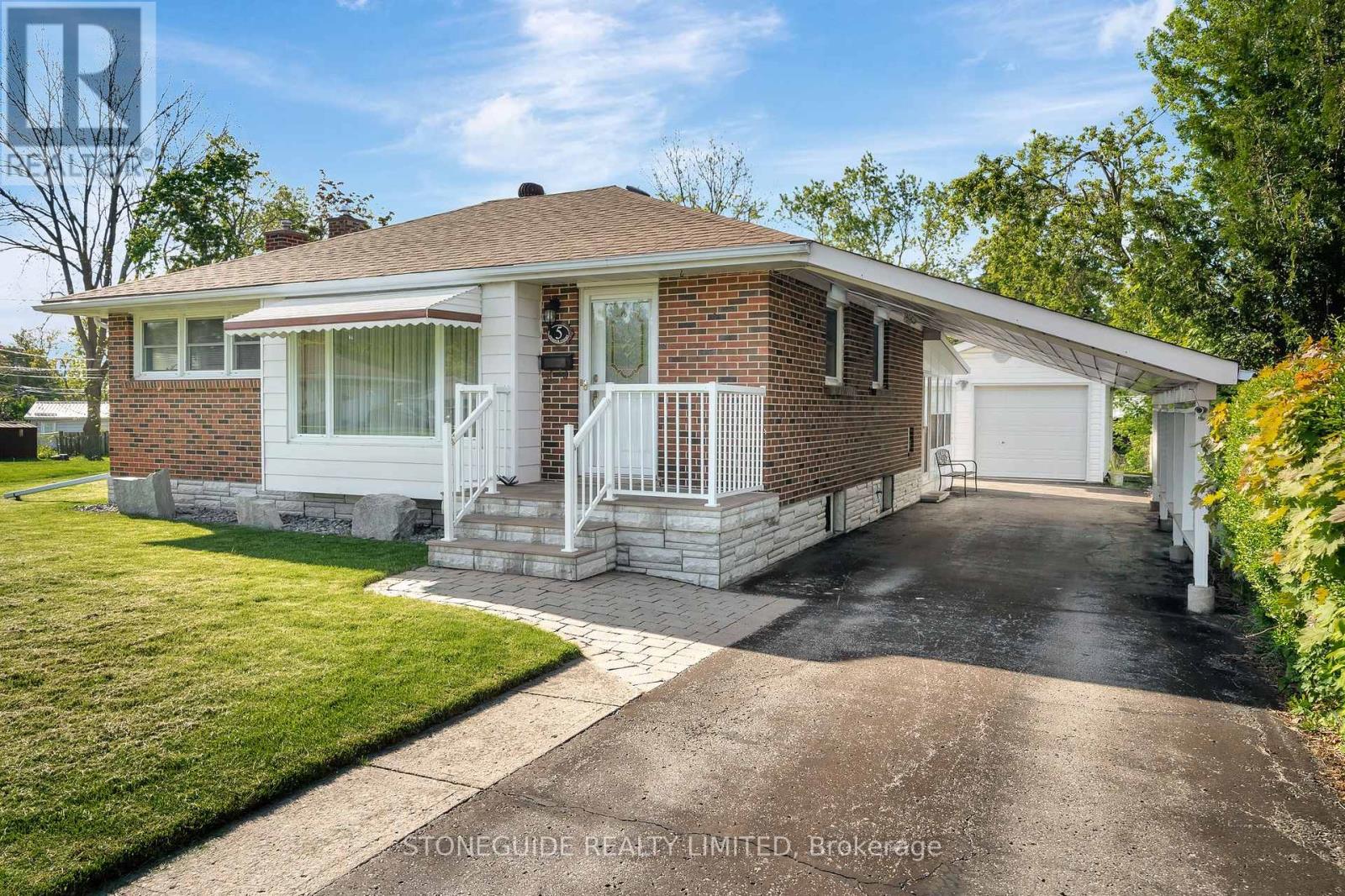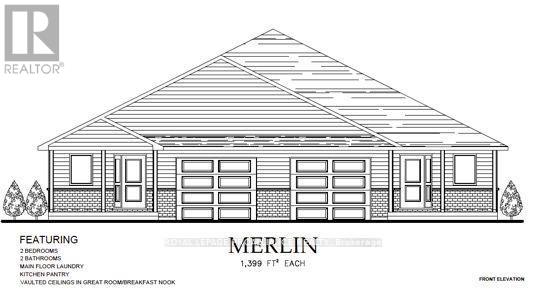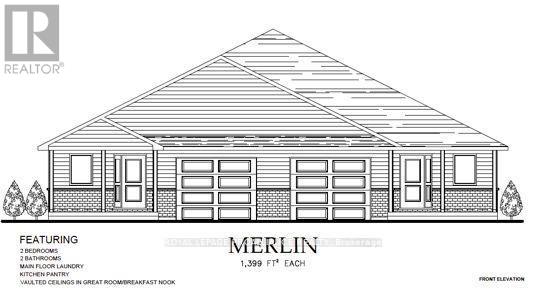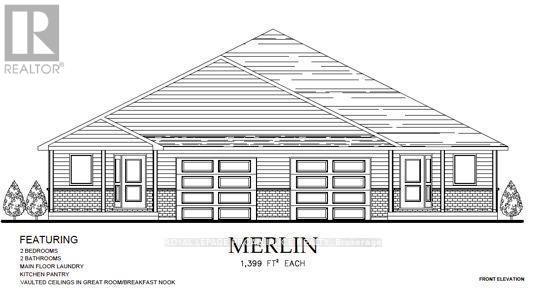22 Mills Road
Brighton, Ontario
Welcome to 22 Mills Road, nestled in the heart of Brighton By the Bay, Brighton's sought-after adult lifestyle community. Just steps from the shores of Lake Ontario and minutes to Presqu'ile Provincial Park, this charming freehold bungalow offers a low-maintenance lifestyle surrounded by nature, beaches, boardwalks and scenic trails. This well-maintained 2-bedroom, 2-bath home features a thoughtful layout with a bright, updated kitchen, stylish new flooring, countertops, fixtures and back splash and a functional open-concept living and dining area perfect for hosting or relaxing. The spacious Primary Bedroom includes a private ensuite, creating a comfortable and quiet retreat. Step outside and enjoy your morning coffee on the covered front porch, and wind down your day on the private back deck, ideal for BBQs and gatherings with friends and family. Second bedroom offers the perfect space for guests, office or den. Additional features include central air conditioning, central vacuum rough in, air exchanger, offering comfort and convenience year-round. As part of Brighton By the Bay, residents enjoy access to the Sandpiper Community Centre which hosts social events, fitness classes, hobby groups and more, fostering a vibrant and welcoming atmosphere tailored to active retirees. The community is beautifully maintained with mature landscaping, quiet streets and a strong sense of community pride. Located just minutes from downtown Brighton's shops, restaurants, and amenities, and a short drive to Highway 401 for easy access to Trenton, Belleville, and beyond. Brighton offers all amenities and an active lifestyle community with Arena/Recreation Centre, Curling Club, Summer concerts, Tennis & Pickleball Courts, YMCA and so much more! This is the perfect opportunity to embrace a relaxed, lake-inspired lifestyle in a warm and friendly community. (id:59911)
Royal LePage Proalliance Realty
141 Hunter Street E
Peterborough East, Ontario
Located on the main street of East City, this 2.5 semi-detached property is zoned C6. High ceilings, stained glass, hardwood floors are part of the charm of this property. Separate entrance to basement laundry. (id:59911)
Exit Realty Liftlock
9 Castle Ridge
Brighton, Ontario
Perched on a scenic hilltop, this stunning former show home is a masterpiece both inside and out. Step through the oversized front door and be instantly welcomed by soaring vaulted ceilings and a grand picture window that frames captivating views of the beautifully landscaped backyard and expansive outdoor living space. The bright, open-concept chefs kitchen features elegant finishes, abundant cabinetry, a walk-in pantry, and generous counter space ideal for entertaining family and friends. Thoughtful design continues with a discreet main-floor laundry room and direct access to the double garage. Retreat to the spacious primary suite, complete with a luxurious four-piece ensuite and an oversized walk-in closet, outfitted with custom shelving, racking, and built-in drawers tailored for both style and function. Downstairs, the completely refreshed lower level offers a cozy family room with a re-faced corner fireplace, fresh paint, and plush new carpeting. The third bedroom, an additional three-piece bathroom, and a versatile fourth bedroom currently being used as a hobby room, provide ample space for guests, creativity, and everyday living. The private backyard is a true gardeners haven, bordered by flourishing perennial gardens and highlighted by a brand-new, custom greenhouse; your perfect oasis for outdoor enjoyment! Don't miss out on this one! (id:59911)
Royal LePage Proalliance Realty
516 Hunter Street W
Peterborough Central, Ontario
Welcome to this beautiful 5-bedroom, 2.5-bathroom home located in Peterborough's highly sought-after Old West End. Full of character and charm, this spacious property is perfect for families or those who love to entertain. The heart of this home is its incredible backyard featuring a sparkling in-ground pool, relaxing hot tub, and plenty of space to host summer gatherings, barbecues, or quiet evenings with friends and family. Inside, the home offers generous living spaces, gourmet kitchen, and a warm, inviting atmosphere throughout. Located just a short walk to downtown, you'll enjoy easy access to shops, restaurants, cafes, and local amenities while being nestled in a peaceful, tree-lined neighbourhood. Its central location also means you're close to Jackson's Park, schools, walking/running trails and public transit, making day-to-day living both convenient and enjoyable. This is a rare opportunity to own a truly special home in one of Peterborough's most established and desirable communities! (id:59911)
Century 21 United Realty Inc.
5 Tanner Road
Trent Hills, Ontario
Prime preferred location with tranquil panoramic views of the back Trent Channel waterway and beautifully hilly treed provincial park across the water from your back yard. This brick bungalow offers large foyer and spacious living room open to dining area and both have large picture windows. Eat in kitchen, 4pc bath, 3rd bedroom has been turned into a den with patio doors to rear and amazing view. Lower level has oversized family room with wet bar and plenty of room to entertain. Lower 4th bedroom has a 3pc ensuite for added guests. Huge storage/laundry area with plenty of shelving and workbench. Attached garage and paved driveway. Walking distance to the famous swing bridge and walking trails around the canal. Home in need of some updating and ready for quick possession. (id:59911)
Royal LePage Proalliance Realty
5 Armour Court
Kawartha Lakes, Ontario
LESS IS DEFINITELY MORE IN THIS COZY 2 PLUS 1 BEDROOM METICULOUS BRICK BUNGALOW. THIS LOVELY HOME SITS ON A QUIET CUL DE SAC WALKING DISTANCE TO EVERYDAY AMENITIES, SCHOOLS, STORES, RESTAURANTS. THIS HOME OFFERS HARDWOOD FLOORING, 2 BEDROOMS ON MAIN FLOOR WITH OPTION FOR 3RD BEDROOM, 4 PIECE BATH, EAT IN KITCHEN. LOWER LEVEL ACCOMMODATES 3 PIECE BATHROOM, BEDROOM AND FAMILY ROOM WITH SPACIOUS BRIGHT 3 SEASON SUNROOM OVERLOOKING LAWNED YARD. CENTRAL AIR, GENERAC SYSTEM, DETACHED SINGLE GARAGE PLUS CARPORT, PAVED DRIVE, PERENNIAL GARDENS - IT HAS IT ALL. IT'S SIMPLY A MOVE YOUR FURNITURE IN AND ENJOY HOME! HOME SHOWS TO PERFECTION. (id:59911)
Stoneguide Realty Limited
Upper/1 - 648 Bethune Street
Peterborough Central, Ontario
Welcome to 648 Bethune Street (Next to Parkhill and Chemong) a stunning 4-bedroom, 2-bathroom two-storey upper unit in a beautifully renovated duplex. This space blends the feel of a private home with high-end finishes and a practical layout, perfect for a group of students, working professionals, or a small family looking for comfort, space, and style in a highly convenient location.This freshly renovated 2-storey unit offers over 1,400 sq. ft. of smartly designed space with tall ceilings and large windows that flood every room with natural light. The layout features a large living room, separate dining area, and a contemporary kitchen equipped with stainless steel appliances, plenty of cabinet space, and updated finishes. The two full bathrooms are sleek, modern, and designed for everyday functionality. Youll also enjoy the convenience of private in-unit laundry and efficient mini-split heating and cooling to stay comfortable year-round. Modern fixtures, stylish lighting, plenty of storage, and neutral, easy-maintenance flooring complete the space, making it fresh, cohesive, and move-in ready. Two parking spaces are included, with additional street parking available as needed.Located in Peterboroughs peaceful North End, this home is ideally situated for convenience without the hustle of downtown. Nestled just off Parkhill Road and Chemong Road, tenants can easily access grocery stores, restaurants, schools, parks, and transit. Its an excellent fit for students attending Trent University or Fleming College, or for anyone seeking modern living close to everyday essentials while enjoying a quiet, residential vibe.Now offering flexible lease starts with discounted rent for summer move-ins! Groups of four students are encouraged to apply, with lease terms running until April 30, 2026. The earlier you begin, the greater the summer rent discount lock in a high-quality home now, without the full summer price tag. (id:59911)
Our Neighbourhood Realty Inc.
172 Dewey Road
Havelock-Belmont-Methuen, Ontario
Wonderful Cabin with great potential to be a home. Great bones on a concrete pad. Looking for privacy on large acreage? This might be for you. This house is not seen from the road and sits on Approximately 100 acres, located at the end of a dead end road, just 3 minutes from Hwy 7. House has been lived in year round and has been wired, but is not connected to the grid, you can use a generator, install solar power or connect to the nearby grid. Trails through the property, abundance of wildlife. Nice clear area for giant gardens. Hand pump on the well and a privy. Year round maintained municipal road. Would make an ideal hunt camp! (id:59911)
The Wooden Duck Real Estate Brokerage Inc.
0 Mccrea Road
Highlands East, Ontario
PRICE REDUCTION!!!!!!!! Rare 100 acre parcel on unspoiled land ready to build your home or cottage, located 20 minutes from Haliburton and 10 minutes from Wilberforce. Large portion (17 acres) of cleared land and the balance a mix of small and large ponds and varied forest that abuts to crown land. Hydro service is at the property line and the road to the edge of this property is municipally serviced year-round. This is a great opportunity to own 100 acres where you can explore the wonders of your property all day right from your front door - while embracing encounters with deer, grouse and other wildlife. Your retreat awaits! Note that visiting, viewing and walking this property is available only in the presence of a realtor. (id:59911)
Century 21 Granite Realty Group Inc.
42 Mackenzie John Crescent
Brighton, Ontario
McDonald Homes is pleased to announce new quality homes with competitive Phase 1 pricing here at Brighton Meadows! This Merlin model is a 1399 sq.ft 2 bedroom, 2 bath semi detached home featuring high quality laminate or luxury vinyl plank flooring, custom kitchen with peninsula, pantry and walkout to back deck, primary bedroom with ensuite and double closets, main floor laundry, and vaulted ceiling in great room. Economical forced air gas, central air, and an HRV for healthy living. These turn key houses come with an attached single car garage with inside entry and sodded yard plus 7 year Tarion Warranty. Located within 5 mins from Presquile Provincial Park and downtown Brighton, 10 mins or less to 401. Customization is possible. (id:59911)
Royal LePage Proalliance Realty
44 Mackenzie John Crescent
Brighton, Ontario
McDonald Homes is pleased to announce new quality homes with competitive Phase 1 pricing here at Brighton Meadows! This Merlin model is a 1399 sq.ft 2 bedroom, 2 bath semi detached home featuring high quality laminate or luxury vinyl plank flooring, custom kitchen with peninsula, pantry and walkout to back deck, primary bedroom with ensuite and double closets, main floor laundry, and vaulted ceiling in great room. Economical forced air gas, central air, and an HRV for healthy living. These turn key houses come with an attached single car garage with inside entry and sodded yard plus 7 year Tarion Warranty. Located within 5 mins from Presquile Provincial Park and downtown Brighton, 10 mins or less to 401. Customization is possible. (id:59911)
Royal LePage Proalliance Realty
46 Mackenzie John Crescent
Brighton, Ontario
McDonald Homes is pleased to announce new quality homes with competitive Phase 1 pricing here at Brighton Meadows! This Merlin model is a 1399 sq.ft semi detached home thats fully finished top to bottom! Featuring high quality laminate or luxury vinyl plank flooring, custom kitchen with peninsula, pantry and walkout to back deck, primary bedroom with ensuite and double closets, plus second bedroom and bath, main floor laundry, and vaulted ceiling in great room. Basement features large rec room, two additional bedrooms, and full bathroom. Economical forced air gas, central air, and an HRV for healthy living. These turn key houses come with an attached single car garage with inside entry and sodded yard plus 7 year Tarion Warranty. Located within 5 mins from Presquile Provincial Park and downtown Brighton, 10 mins or less to 401. Customization is possible. (id:59911)
Royal LePage Proalliance Realty


