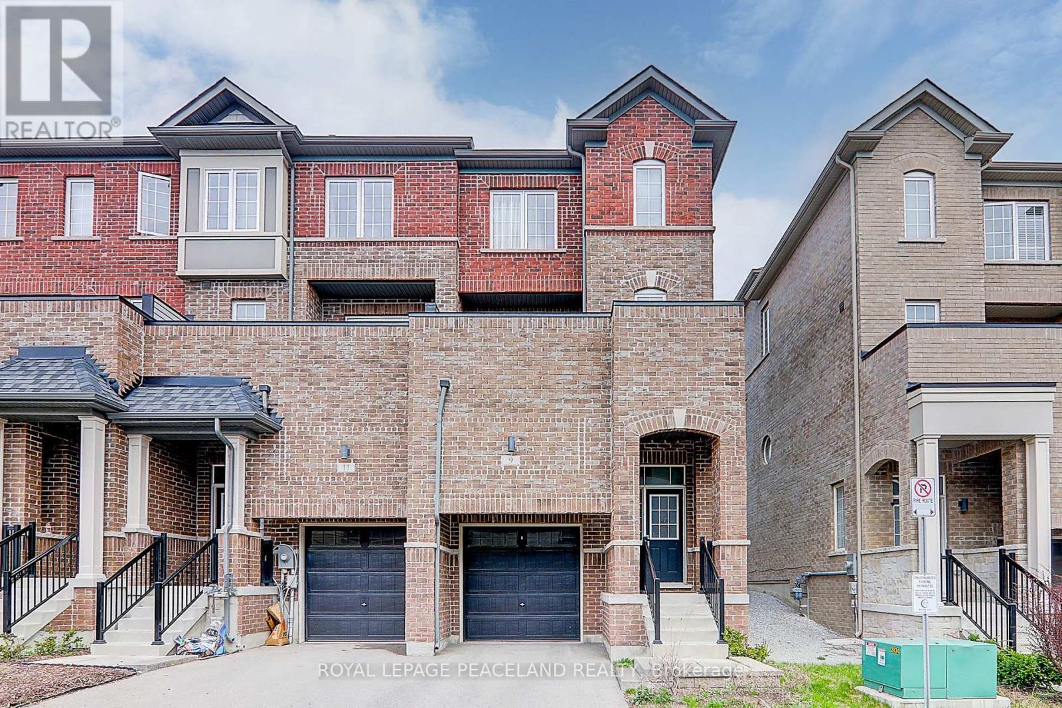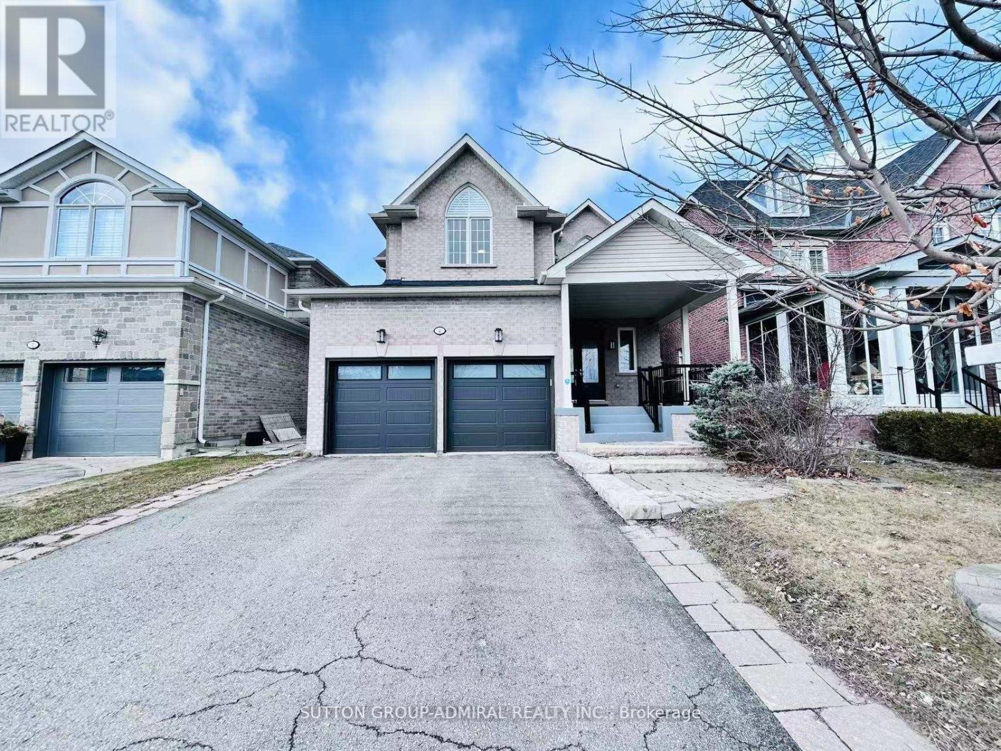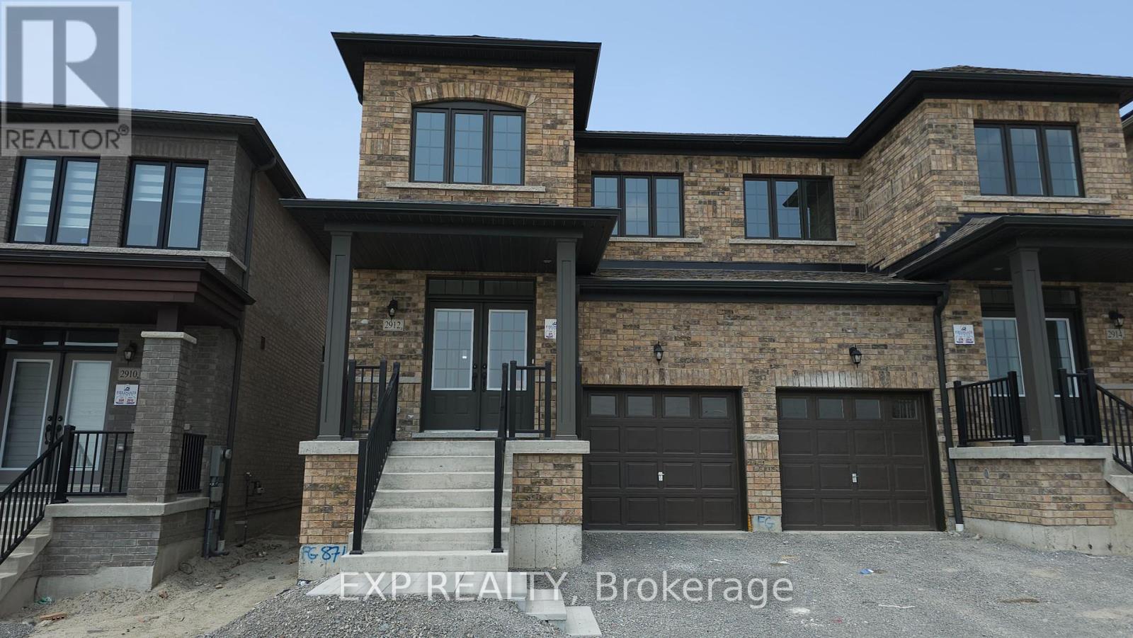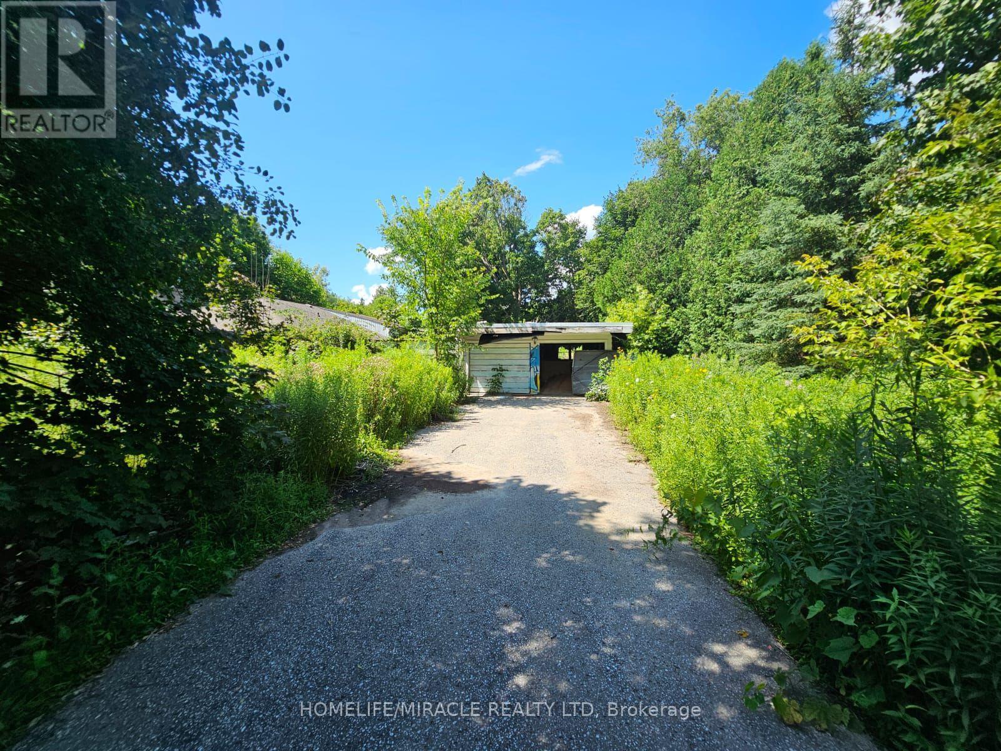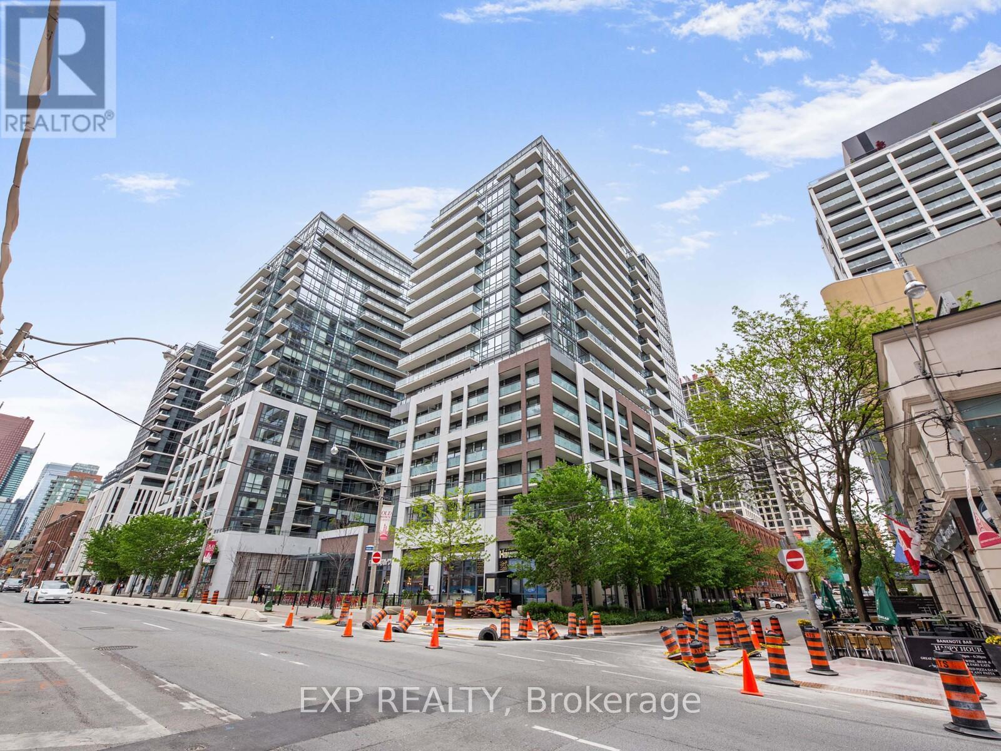216 Colborne Street
Bradford West Gwillimbury, Ontario
Solid Brick, Well Maintained Family Home With 1,400+ Above Grade SqFt Nestled On Large Corner Pie Lot. 2min Walk From Lion's Park! Start Your Day Off Playing Tennis, Basketball, Or Bring The Kids To The Splash Pad & Playground. Beautiful Curb Appeal With Stone Work, Lush Gardens, Mature Trees, & Stone Pathway To Backyard. Open Flowing Layout With Spacious Living Room With Pot Lights, & Large Window For Natural Light To Pour In. Formal Dining Room Is Perfect For Entertaining Conveniently Placed Between Living Room & Kitchen. Eat-In Kitchen Has Stainless Steel Appliances, Tile Flooring, Double Sink, & 2 Fridges. Beautiful Breakfast Area With Large Windows Overlooking Backyard, & Walk-out To Backyard Deck. 3 Spacious Upper Level Bedrooms Each With Closet Space & 4 Piece Bathroom. Partially Finished Basement Awaiting Your Personal Touches With Lower Level Laundry Room, Completed Rec Room, 3 Piece Bathroom, & Additional Bedroom Creating A Great Hangout Space! Fully Fenced Private Backyard With Large Deck Allows You To Unwind After A Busy Day. Beautiful Family Home Awaiting New Memories! 2 Car Garage For Additional Parking Or Storage! Nestled In Great Neighbourhood Close To Schools, Parks, Library, Rec Room, Groceries, Restaurants, GO Station, & Highway 400! (id:59911)
RE/MAX Hallmark Chay Realty
5512 - 898 Portage Parkway
Vaughan, Ontario
Welcome to Transit City One! Spacious & Bright 1 Bed + Den (can beconverted into 2nd Bedroom) with functional layout, in the heart of Vaughan Metropolitan Center! Fresh Painted and Professionally Cleaned.Great Layout with a Cozy Open Concept Space. Features include unobstructed View, open Balcony (105 Sq.ft.) & 9 ft. Ceilings. Direct access to Smart Centers Place, Bus Terminal in the heart of Vaughan Metropolitan Centre, Access to 100,000 Sq.Ft. YMCA gym next Door, minsto major HWYs 400/407, Steps to T.T.C., Subway, Vaughan Mills, Canada'sWonderland, Major Banks, Costco, shops, restaurants, Cineplex and muchmore Right at your Doorstep!! (id:59911)
RE/MAX Realtron Yc Realty
9 Heswall Lane
Newmarket, Ontario
This exceptional end-unit townhome features 4 bedrooms and 4 bathrooms, including two ensuite bedrooms. With 9-foot ceilings and a thoughtfully designed open-concept layout, the home offers bright, airy living spaces enhanced by extra windows exclusive to end units, filling the home with abundant natural light. Perfectly situated just steps from York Region Transit Station, Costco, Upper Canada Mall, schools, parks, and Highway 404 everything you need is just minutes away. Enjoy effortless connectivity and unparalleled access to all amenities in one of Newmarket's most desirable neighborhood. (id:59911)
Royal LePage Peaceland Realty
4 Castleglen Boulevard
Markham, Ontario
Stunning, sun-filled luxury 4-bedroom detached home on a quiet street in the prestigious Berczy community, nestled in a peaceful family neighborhood. Unobstructed views of the south pond. Owner Spent $$$ Renovated in 2023 : New Engineered Wood Floor Through-Out entire home, new Powder room, new vanities through-out 2nd washrooms, new elegant double entry french front doors, new garage doors(2023), new furnace(2023), new roof(2023), Plenty Of Pot Lights. Modern open-concept kitchen featuring a central island, Quartz countertops, lots of pantries & a spacious breakfast nook with direct access to the backyard. office with French doors. Generous-sized 4 bedrooms filled with natural light. Spacious Primary bedroom with 5-pcs ensuite and walk-in closet. Finished basement with a wet bar, recreation area & one extra bedroom. Separate laundry room on main floor. Fenced backyard featuring interlocking & a small garden, perfect for BBQs and gardening. Top Ranking School Zone: Pierre Elliott Trudeau H.S! Steps to sports field, children playground, park & trails, and public transit. Close To All Amenities: schools, Shopping Centre, Restaurants, golf course, GO Train station & Hwy 404/Hwy 7, Lots more! (id:59911)
Sutton Group-Admiral Realty Inc.
1105 - 1235 Bayly Street
Pickering, Ontario
Wake up to breathtaking views in this bright and stylish 1-bedroom plus den condo perfect for professionals, couples, or anyone looking to enjoy the best of modern urban living. Thoughtfully designed to maximize every square foot, this suite features a spacious bedroom, while the versatile den makes an ideal home office, nursery, or guest room. Natural light pours in through large windows, creating a warm and airy atmosphere you'll love coming home to. The sleek four-piece bathroom offers both style and function, while the open-concept layout makes everyday living feel effortless. Enjoy premium building amenities including an indoor pool, fitness centre, rooftop terrace, guest suites, party room, 24-hour security, and more. Best of all? You're just steps from everything top-rated restaurants, shopping, entertainment, and a quick walk to the Pickering GO Station for easy access to downtown Toronto. Incredible value in a prime location don't miss out. Book your private showing today! (id:59911)
RE/MAX West Realty Inc.
2912 Starlight Drive
Pickering, Ontario
Welcome to 2912 Starlight! A stunning brand new, 3-Bed, 3-Bath Semi-Detached home in one of Pickerings most sought-after family communities! Step into style and comfort with this beautifully designed home featuring an open-concept main floor complemented by 9-foot ceilings and elegant hardwood flooring and pot lights. The kitchen boasts a sleek quartz countertop and backsplash, stainless steel appliances, and ample cabinetry perfect for both everyday living and entertaining guests. Enjoy the convenience of a private garage plus an additional outdoor parking space ideal for families with multiple vehicles or visiting guests. Ideally situated just minutes from Highways 407, 401, the GO Station, top-rated schools, parks, and all essential amenities, this home offers the perfect blend of comfort, style, and accessibility. Don't miss your chance to live in this vibrant and family-friendly neighbourhood. Book your private showing today and make 2912 Starlight your new home! (id:59911)
Exp Realty
104 Scarboro Beach Boulevard
Toronto, Ontario
South of Queen & Steps to the Boardwalk. This One Has It All! This extra-wide semi-detached gem blends character, charm, and turnkey updates in one of the most coveted pockets of The Beaches. Just a stone's throw from Queen Street and the lake, this 3+1 bedroom, 2 bathroom home delivers on every level. The inviting front porch and beautiful curb appeal set the tone. Inside, the living room is anchored by a gas fireplace, custom built-ins, and rich hardwood floors. The renovated kitchen features quartz countertops, a breakfast bar, stainless steel high-end appliances, wine fridge, and abundant storage, perfect for entertainers and busy families alike especially with built in speakers in the basement and kitchen and three wall mounted TVs! Upstairs, the oversized primary bedroom boasts wall-to-wall closets, pot lighting, and plenty of room to unwind. The finished basement adds valuable square footage with a generous rec room, fourth bedroom/home office and a stylish four-piece bath. Both full bathrooms feature heated floors. Outside, escape to your private backyard retreat with two walkouts to a multi-level deck and built-in hot tub, ideal for summer evenings and weekend lounging. Enjoy the unbeatable location: steps to Queen Street's shops, cafes, top-rated schools, transit, and of course the boardwalk, beach, and year-round community events. Hood HQ report and full list of upgrades and improvements in attachments. (id:59911)
RE/MAX Hallmark Realty Ltd.
B1 - 246 Logan Avenue
Toronto, Ontario
One (1) Prime Underground Parking Space Available In The Heart Of The Leslieville!! Perfect For Local Residents, Local Business Owners In The Area Or Investors. Climate Controlled And Double Doors Very Secure Condo Parking Garage South Of Queen Street East; Just Steps From The Starbucks, A&W, TD Bank, Pet Valu!! (There Is No Requirement To Own A Residence In The Building To Own This Parking Space.) Tenanted At $200 On Month To Month, Tenant Can Vacate With Proper Notice. (id:59911)
RE/MAX Hallmark Realty Ltd.
346 Taunton Road W
Ajax, Ontario
As per Geo warehouse 3.04 acre lot offers a rare Opportunity in a high desirable location in North Ajax with close Proximity to Shopping, hwy 407 & 401. Sold in " As Is " Condition. Multiple uses . (id:59911)
Homelife/miracle Realty Ltd
112 Randolph Road
Toronto, Ontario
Absolutely stunning custom-built home in the heart of South Leaside! This bright and spacious residence offers almost 3,900 sq. ft. of luxurious living space with 5 bedrooms and 6 bathrooms, including 4 ensuites on the second level each bedroom with its own private ensuite. Exceptional craftsmanship and top-tier finishes throughout: white oak hardwood floors, glass railings, skylights, Aqua Brass fixtures, and full spray foam insulation. Enjoy soaring 12 ft ceilings on the main floor, enhancing the open, airy feel of this elegant home. Smart and stylish living with TP-Link smart switches, Alexa Eco Hub, Ecobee thermostat, Control4 system, Ring cameras (front/side/back), and motorized shades with remote + smart hub on main floor and office. Built-in speakers throughout the home! Chefs kitchen with built-in appliances overlooks a sun-filled family room with electric fireplace. Additional features include a gas fireplace in the living room, central vacuum, Lenox furnace + AC, HRV, humidifier, and heated basement floors. The basement includes a legal 1-bedroom apartment with full kitchen. The basement also features a theatre room with 7 built-in speakers, gym, dry sauna, and walk-up to the backyard. Outside, enjoy a saltwater heated fibreglass pool with Hayward system and interlock. Snow melt system on driveway, porch and steps! A rare turnkey opportunity in one of Torontos most sought-after neighbourhoods steps to top schools, parks, and Bayview shops. The house comes with complete Tarion Warranty. (id:59911)
RE/MAX Hallmark Realty Ltd.
1211 - 16 Harrison Garden Boulevard
Toronto, Ontario
Bright 1-Bed Partially Furnished Condo in North York All Utilities Included! Welcome to Unit 1211 at The Residences of Avondale by Shane Baghai. This spacious 1-bedroom, 1-bath suite features an open layout, marble flooring, and floor-to-ceiling windows with unobstructed north views. All utilities included, plus enjoy free high-speed internet until December 2025. The unit is fully furnished, with the option to lease unfurnished if preferred Enjoy top amenities: 24/7 concierge, gym, indoor pool, party room, guest suites, and visitor parking. Steps to Yonge-Sheppard subway, Rabba, shops, restaurants, and quick access to Hwy 401. 1 parking spot included. Just move in and enjoy convenient, carefree living! (id:59911)
Century 21 Heritage Group Ltd.
15 - 460 Adelaide Street E
Toronto, Ontario
Welcome to 460 Adelaide St E Unit #833, a modern 2-bedroom, 2-bathroom condo offering 783 sq. ft. of thoughtfully designed interior space plus a 100 sq. ft. balcony in Toronto's vibrant and rapidly growing east end. Located in the sought-after Axiom Condos, this stylish unit features an open-concept layout with floor-to-ceiling windows, sleek finishes, and a private outdoor space perfect for morning coffee or evening unwinding. The split-bedroom floor plan offers privacy and functionality, while both bathrooms are elegantly appointed. Enjoy the convenience of being just steps from the Distillery District, with its charming cobblestone streets, boutique shops, cafes, and cultural events. Transit access is effortless with nearby TTC streetcar stops and quick connections to the Financial District and Union Station. Ideal for professionals, couples, or investors looking for a move-in ready unit in one of Toronto's fastest-growing communities. (id:59911)
Exp Realty


