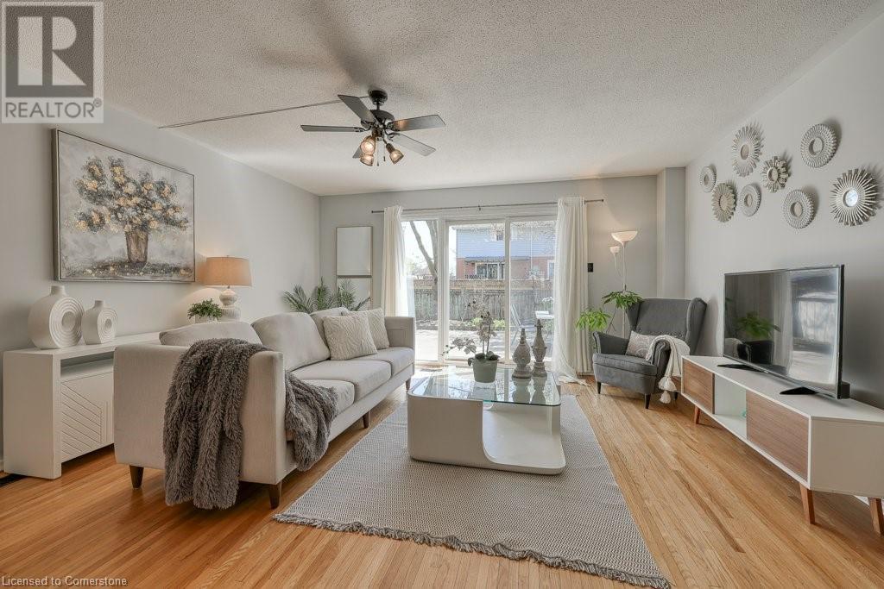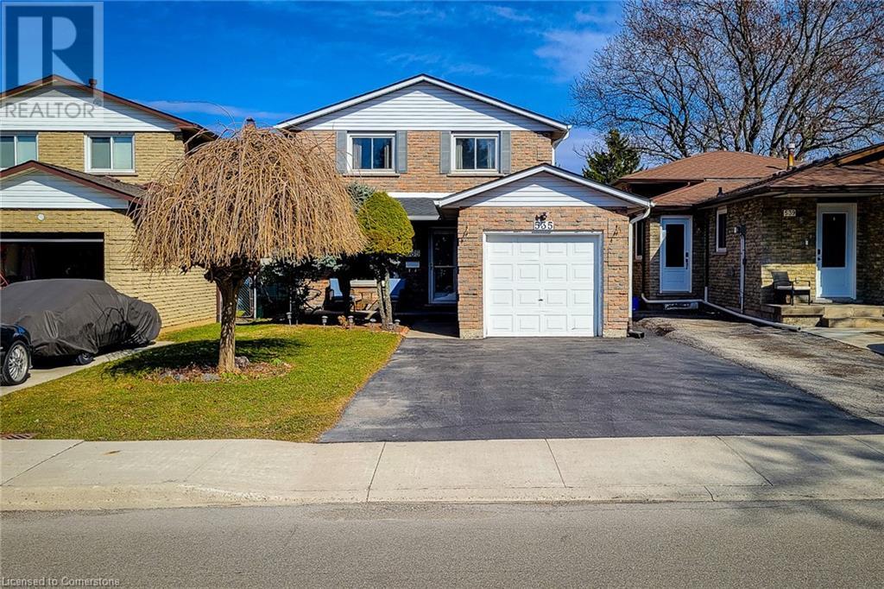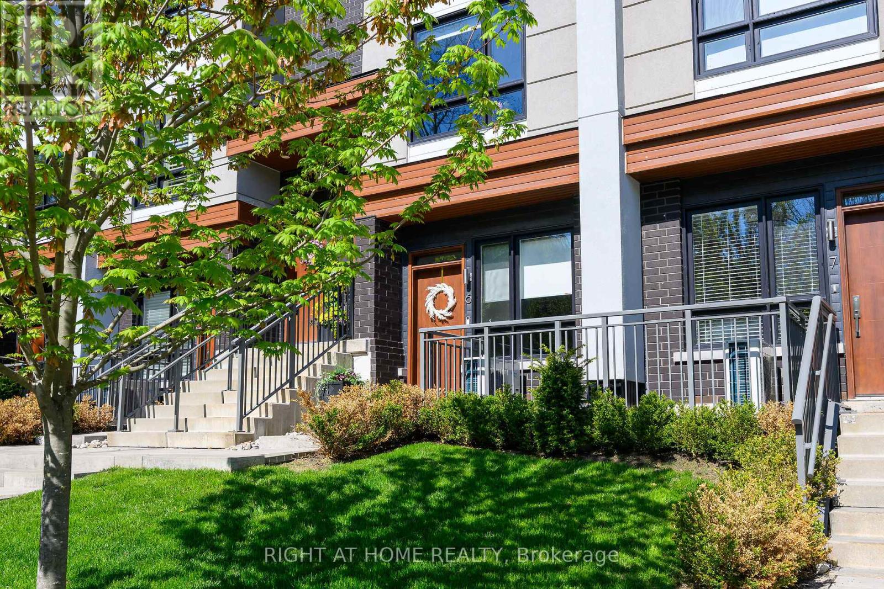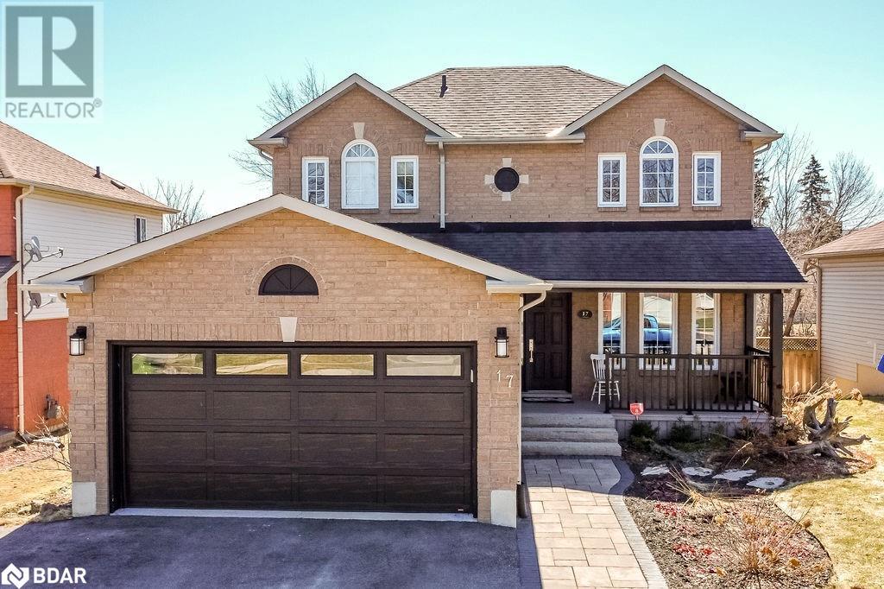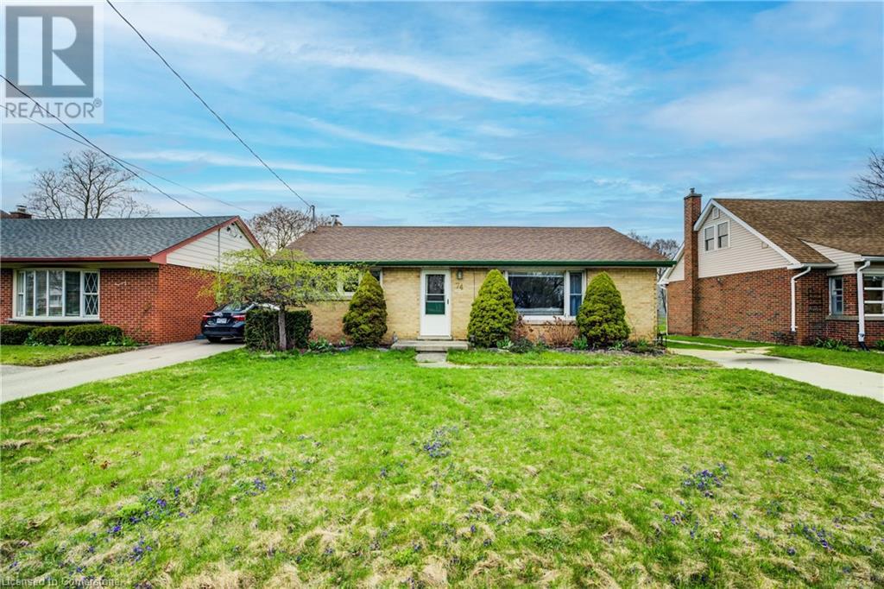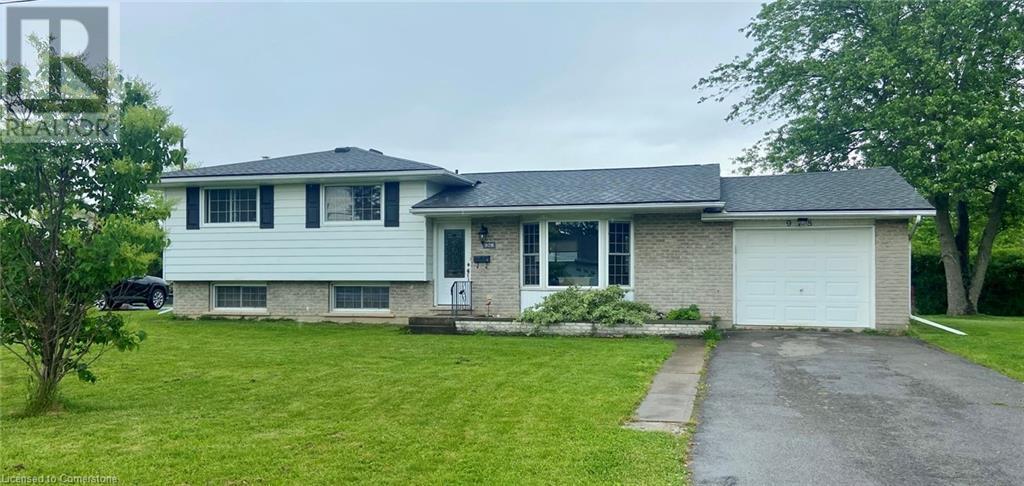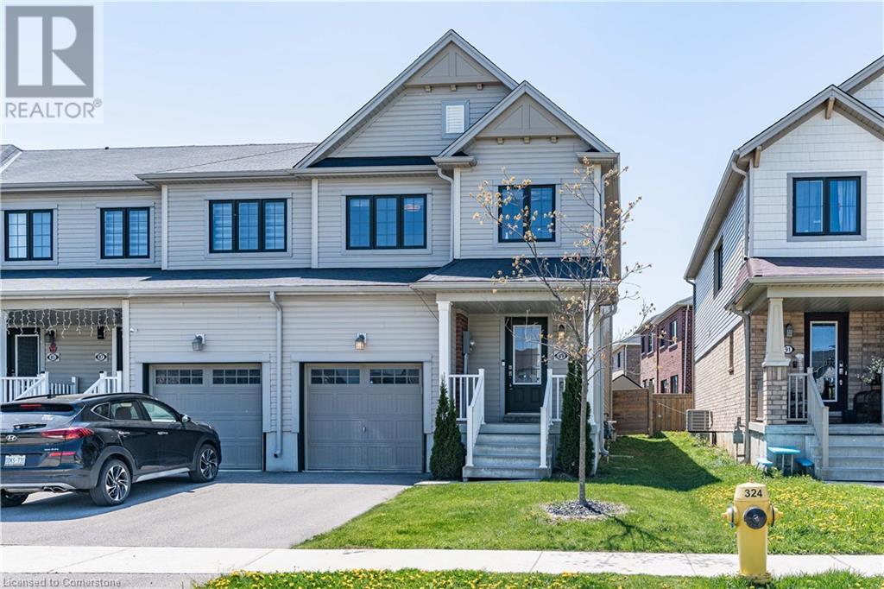212 Wilson Street Unit# 1
Hamilton, Ontario
Welcome to Unit 1 at 212 Wilson Street, a newly renovated main floor one-bedroom, one-bathroom unit in the heart of Hamiltons Lansdale neighborhood. This bright and functional space features a private entrance, open-concept living area, and a full kitchen with a fridge, full-size stove, butcher block countertops, and ample cabinetry. The bedroom offers a comfortable retreat, and the updated 3-piece bathroom includes a modern vanity and tiled shower. Rent includes water, heat, A/C, and electricity for added convenience. Residents have access to a common card-operated laundry room within the building, offering tap-to-pay functionality. Street parking and public transit are easily accessible, and the location is just five minutes from Centre Mall, the Claremont Access, and St. Josephs Healthcare. Perfect for those seeking comfort, style, and connectivity in a vibrant urban setting. Available now for $1,425/month. (id:59911)
Century 21 Heritage House Ltd.
104 Oak Ridge Drive
Orangeville, Ontario
Tucked into one of Orangeville’s most desirable pockets, this spacious 4+1 bedroom, 4-bath beauty is made for growing families who love to entertain, relax, and explore. From the moment you step inside, you’ll be welcomed by the expansive main floor - featuring both formal living and dining spaces and a warm and inviting family room that flows seamlessly into the kitchen. It’s the perfect setup for everyday living and holiday hosting alike! Need space for in-laws or want a mortgage helper? The fully finished walkout basement is ready to roll with a nice set of stairs going to the backyard, a gas fireplace, a kitchen rough-in, and plenty of room to make it your own. The upstairs checks all the boxes too. The oversized primary suite is a total retreat with a newly updated ensuite featuring a dreamy soaker tub, double sinks, and a gorgeous glass shower. Plus, with three more generously sized bedrooms, everyone gets their own happy space. Bonus: the laundry is located conveniently on the bedroom level Step out back and you’ll fall in love with the two-tier deck – a shaded pergola up top for lounging and a fun lower level with swings that’ll make the kids feel like they’ve got their own private park. And let’s talk about that view… backing onto greenspace, you get gorgeous sightlines straight down the hill and into town. And the cherry on top? You’re just a short stroll to Island Lake Conservation Area for hikes, bike rides, and even summer paddling adventures. School drop-offs are a breeze too – it’s walking distance to the local school without ever crossing a street. This is more than just a house… it’s the lifestyle upgrade your family’s been waiting for! (id:59911)
RE/MAX Solid Gold Realty (Ii) Ltd.
1014b Nesbitt Crescent
Woodstock, Ontario
Welcome home! This is an affordable semi-detached 3-bedroom home that's ready to grow with you. Turn these 3 bedrooms into whatever you like: a home office, a comfortable guest space, or a fun space for the kids. Outside, you have a nice backyard - low upkeep, charming, and perfect for soaking up some sunshine. Inside, there's a convenient main floor powder room, and the kitchen is freshly updated with a beautiful breakfast nook tucked by a bay window. The sunlight will definitely go well with your morning coffee! The big, inviting living room opens up to that lovely backyard with a concrete patio - perfect for summer dinners or sipping wine with a good book. Downstairs is the finished basement with a spacious rec-room, and a laundry and utility nook to keep things organized. You will also love the quiet, family friendly neighbourhood and its proximity to the park for the kids. A grocery store is within walking distance, and there are many shopping options within a 7 minute drive. It's also close to the 401 which is convenient for commuting. This isn't just a house, it's your happy sanctuary waiting to happen. Come see it - you'll feel right at home! (id:59911)
Royal LePage Wolle Realty
535 Upper Horning Road
Hamilton, Ontario
LOCATION, LOCATION, LOCATION!!! This charming detached 3-bedroom, 2.5-bathroom home is nestled on the desirable West Hamilton Mountain, offering easy access to the Lincoln Alexander Parkway and Highway 401. Boasting hardwood floors run throughout the living and dining area. It's a well-maintained home that features three generously sized bedrooms with carpets and a full 4-piece bathroom on the upper level. The fully finished basement includes a spacious recreation room, bar, a laundry room, and an additional full 3 pc bathroom, providing extra living space for family and entertainment. Outside, a wide driveway accommodates up to four cars complimenting a convenient One car garage. Enjoy seamless outdoor living with an exposed aggregate patio, perfect for entertaining, all set against the backdrop of a spacious backyard. With its cozy atmosphere and prime location, this home is a fantastic opportunity for comfortable living in a sought-after neighborhood. Book your showings today! (id:59911)
Right At Home Realty
5347 Elm Street
Niagara Falls, Ontario
Welcome to 5347 Elm St, Niagara Falls—a charming, well-maintained all-brick bungalow on a 40 x 120 ft lot that perfectly balances comfort and convenience. Featuring 3+1 bedrooms and a bright, spacious layout, this home offers ceramic and hardwood flooring throughout, creating a warm and inviting atmosphere. The main level boasts large living and dining rooms with expansive front windows, flooding the space with natural light. The eat-in kitchen is generous in size, ideal for family gatherings and casual dining. The lower level presents an excellent opportunity for an in-law suite or additional living space. It includes a large family room, a second kitchen, a bedroom, a 3-piecebath, and a substantial utility room with ample storage. Situated just steps from public transit, this home is conveniently located near downtown Niagara, the U.S. border, hospitals, shopping, VIA/GO Train Station, bus terminal, Oak Park, municipal pool, and the picturesque Niagara River. Families will appreciate the proximity to two Catholic and one public school, all within a 2 km radius. Plus, enjoy easy access to iconic attractions like the Horseshoe Falls, casinos, and Clifton Hill, all within 3.5 km. This property is a rare find in an unbeatable location—don't miss the chance to make it yours! (id:59911)
RE/MAX Escarpment Golfi Realty Inc.
7 Centennial Drive
St. Catharines, Ontario
Come check out this beautiful raised bungalow in the family friendly North End of St. Catharines, minutes Port Dalhousie, beach, marina, bus stops, shops, restaurants, brewery and minutes from the QEW and the St. Catharines Hospital. This property features 3-bedroom on the main floor, 1-bedroom in the basement, updated 2-full bathrooms, updated kitchen with stainless steel appliances, open-concept living dining/living area, in-suite laundry, and large windows throughout for tons of natural light. Enjoy private entry, driveway parking with car port, and the backyard. Don't miss out on this opportunity! (id:59911)
RE/MAX Escarpment Golfi Realty Inc.
6 - 39 Robinson Street N
Grimsby, Ontario
Prime Location & Modern Living! Discover the perfect blend of comfort and convenience in this beautifully updated 2-bedroom, 2-bathroom townhome. The open-concept kitchen boasts stunning quartz countertops, stainless steel appliances, built-in bench seating and a newly added alcove with custom live edge wood counter, the ideal space for morning coffee or entertaining. Relax and unwind in the bright and open living room or on your private, covered outdoor terrace. The lower level features a primary bedroom, a large wall to wall walk-in closet, along with a 3-piece ensuite bathroom. Laundry is conveniently located just outside the main bedroom. The second bedroom has large windows and ample closet space. The 4-piece upstairs bathroom includes a jacuzzi soaking tub. There is a built-in refinished garage with ample storage space and inside entry for easy access. Exceptionally well-maintained property with low condo fees($296/month). Pet friendly. Nestled in a quiet area overlooking green space, yet just minutes from downtown Grimsby, Lake Ontario, transit, easy access to the highway, and the renowned Niagara Wine Route. This property is an excellent opportunity for investors, first-time homebuyers, or those looking to simplify their lifestyle. Move in ready, all you need to do is unpack! (id:59911)
Right At Home Realty
17 Frontier Avenue
Orillia, Ontario
Welcome home to 17 Frontier Avenue - This beautifully expanded 3-bedroom, 4-bathroom family home is located in the desirable north ward neighborhood of Orillia - Thoughtfully designed for comfort and functionality, this residence features an impressive oversized professional addition that adds abundant living space perfect for growing families or entertaining guests - Enjoy the bright and versatile layout, complete with multiple living areas, a well-appointed kitchen and main floor office or den with gas fireplace - The second floor contains an oversized primary bedroom complete with built in cabinetry, a fully updated ensuite and laundry facilities, along with two additional bedrooms with one even having a private ensuite - The finished lower level is complete with a rec room with gas fireplace, custom bar and large games room for expanded living space - This home combines convenience, space, and timeless appeal—all within close proximity to parks, 9 hole golf course, trails, schools, shopping and banking - The property is serviced with natural gas forced air heat, central air conditioning and high speed internet - Don’t miss this opportunity to own a spacious, move-in ready home in a premium location! (id:59911)
Century 21 B.j. Roth Realty Ltd. Brokerage
74 Chelsea Road
Kitchener, Ontario
DUPLEX POTENTIAL BUNGALOW WITH INGROUND POOL! Located in the highly desirable area of Heritage Park/Rosemount. Your backyard paradise awaits! Spend summer days lounging by your inground pool, host unforgettable gatherings under the huge covered patio, and enjoy the privacy of your fully fenced yard. Whether it's pool parties or quiet evenings under the stars, this home was move for making memories! This home sits on a quiet, tree-lined street, offering the ideal setting for families, downsizers and entertainers alike. Full of charm and character, this home exudes warmth from the moment you step inside. A workshop bonus in the basement is perfect for hobbyists, DIYers, or extra storage. The Kitchener Aud just a walk away for a 5 minute drive, you can enjoy the Kitchener Ranger games with friends or family. Surrounded by great schools, parks, shopping and public transit also just minutes away. Homes like this rarely come up in this neighbourhood. Don't miss your chance to see it! (id:59911)
RE/MAX Twin City Realty Inc. Brokerage-2
RE/MAX Twin City Realty Inc.
3998 Victoria Avenue Unit# 205
Vineland, Ontario
Welcome to Adelaar, a luxurious residential haven nestled in the charming heart of Vineland. Surrounded by a wealth of amenities, including renowned fruit farms and picturesque wineries, this one-bedroom, one-bathroom condo blends convenience with tranquility. Spanning 678 square feet, the property boasts an inviting open layout and a spacious private walkout, perfect for savoring the beauty of the area. Features include luxury vinyl plank flooring throughout, durable yet stylish hard surface countertops, and contemporary light fixtures. Modern pot lighting and premium appliances add functionality and flair. Adelaar's upscale amenities ensure a refined living experience, making this property the epitome of comfort and style. In addition, the building itself offers exceptional facilities, including a family room/lounge with a kitchenette and a large harvest table, perfect for hosting gatherings. Residents can enjoy a well-equipped fitness room and a stunning lobby area, designed with soaring ceilings and abundant natural light. Ideal for those seeking serenity and sophistication in the heart of wine country. (id:59911)
Rock Star Real Estate Inc.
978 Ferndale Avenue
Fort Erie, Ontario
Motivated Seller! Beautiful move in ready 3 bedroom sidesplit in fantastic family friendly Crescent Park. 80 x 113 lot!!! Located close to schools and shopping this updated home offers tons of possibilities with a separate entrance to the lower level. The main level features an open concept kitchen with quartz countertops and ceramic floors. New furnace 2021, custom blinds, roof 2015. Brand new Jennaire induction downdraft cooktop October 2024! Hot water on demand & filtered water from the kitchen sink! This is a great opportunity at this price! Please view the 3D Matterport! (id:59911)
One Percent Realty Ltd.
89 Thompson Road
Caledonia, Ontario
Welcome to 89 Thompson Road, a beautifully maintained 3-bedroom, 2.5-bathroom end-unit townhome located in Caledonia’s desirable Avalon community. Built in 2018 and offering 1,671 square feet of stylish, functional living space (above grade), this two-storey home blends modern finishes with everyday comfort. Step onto the charming covered front porch and into the spacious foyer, complete with an oversized storage closet and a convenient main level powder room. The open-concept main floor features a generous living room with a large rear-facing window that fills the space with natural light, and a designated dining area with sliding doors that lead to an expansive rear deck - perfect for summer entertaining. The gorgeous kitchen is equipped with stainless steel appliances, a centre island with seating for three, a classic white backsplash, and sleek dark cabinetry. Enjoy the convenience of inside entry from the single-car garage, which flows into the main-level laundry room - doubling as a practical mudroom. The upgraded wood staircase leads to the upper level where you’ll find a serene primary suite complete with an oversized walk-in closet and a luxurious 4-piece ensuite featuring a glass shower and a deep soaker tub. Two additional well-sized bedrooms, both with oversized closets, and a full 4-piece bathroom complete the second floor. The unspoiled basement offers endless potential for additional living space. Additional highlights include upgraded lighting throughout and no carpeting - a bonus for both style and easy maintenance. The fully fenced backyard offers an oversized deck, a storage shed, and the perfect setup for hosting family and friends. Located just a short walk from the scenic Grand River and Rotary Riverside Trail, and only 15 minutes to Hamilton Mountain, Ancaster, and Stoney Creek. Enjoy small-town charm with big-city convenience close to parks, top-rated schools, and shopping. (id:59911)
Royal LePage State Realty


