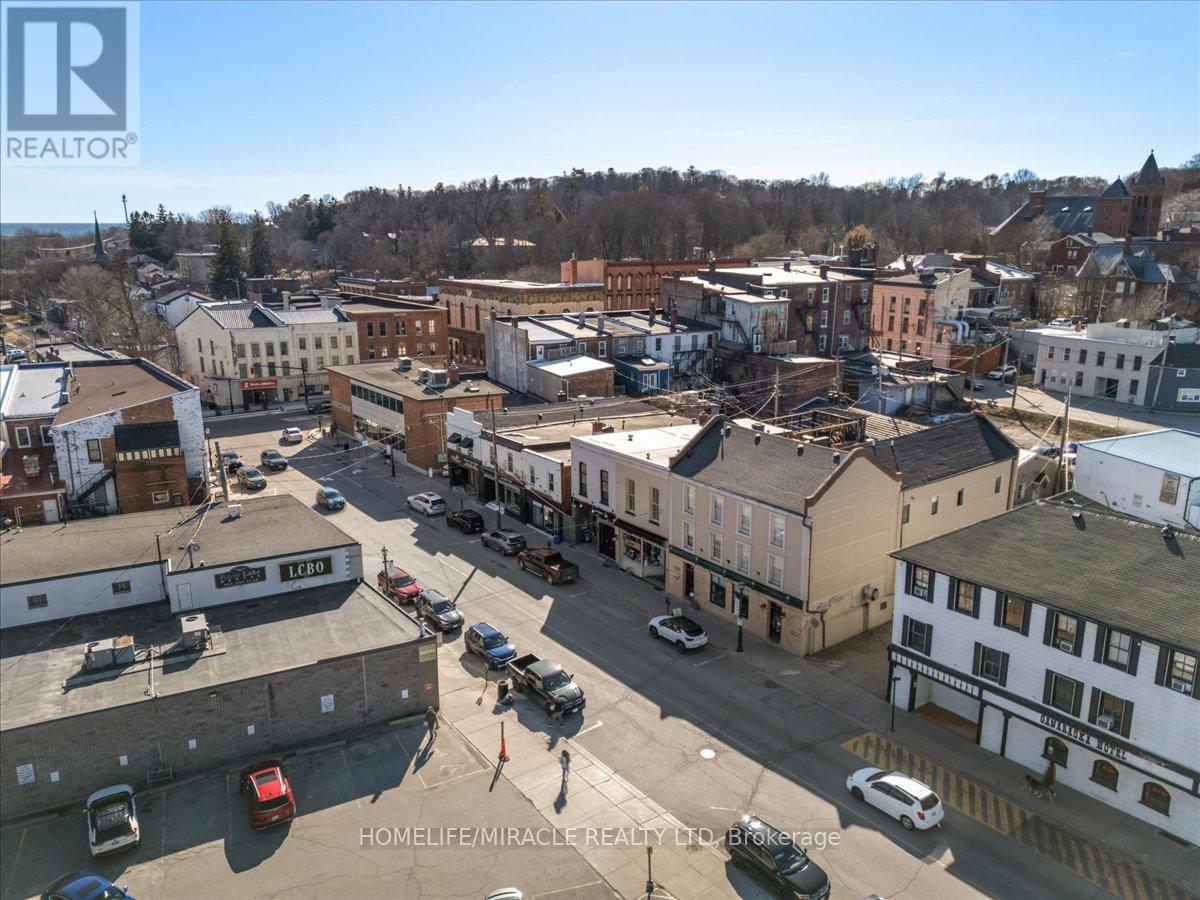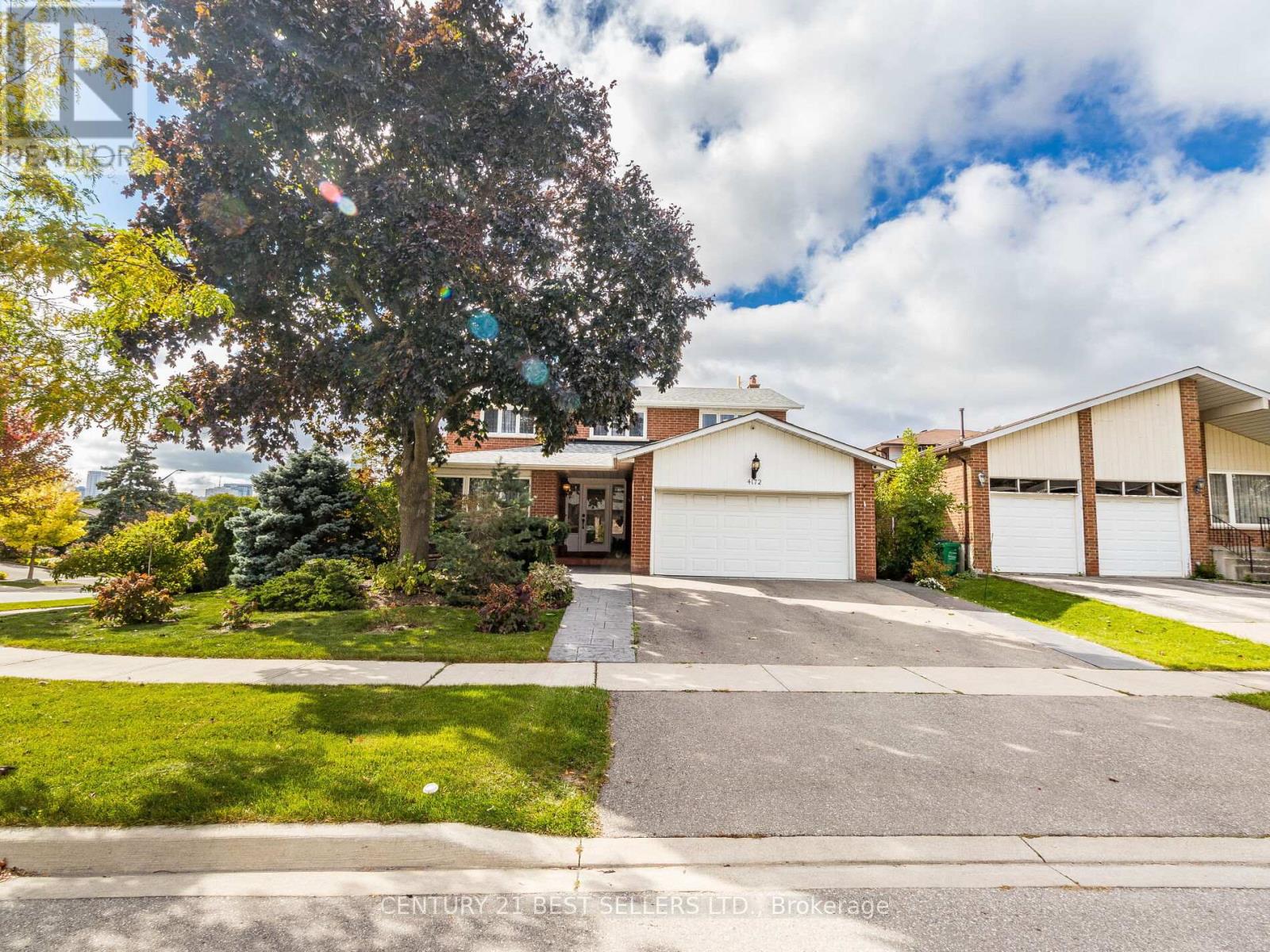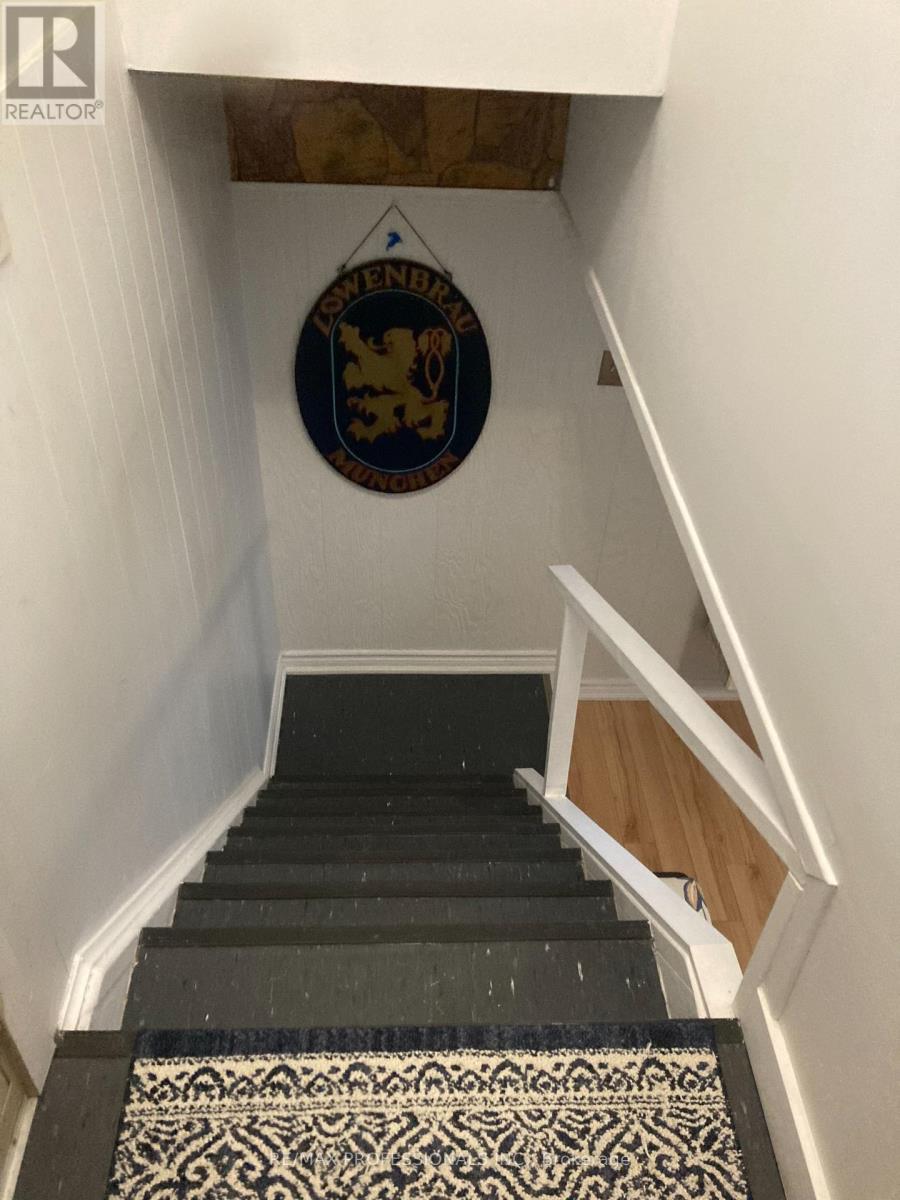6074 Belaire Avenue
Niagara Falls, Ontario
This beautifully updated 3+1 bedroom, 1+1 bathroom side-split bungalow is located in a desirable family-friendly neighborhood. With recent updates including new floors, a modernized bathroom, this home is ready for move-in. A separate entrance offers great potential for an in-law suite.The home is conveniently located within walking distance to schools, shopping, and parks, making it an ideal choice for families. The spacious fenced yard provides ample space for outdoor activities, and theres plenty of storage throughout the home. (id:54662)
Bay Street Group Inc.
32 Stonecrest Boulevard
Quinte West, Ontario
Newer Detached Home In Bayside Quinte West. Mins To Trenton And Belleville, 5 Bedrooms/4 Bathroom 2Car Garage Home Located In A Desired Neighborhood With Tons Of Upgrades. Exclusive Brick And Front,9 Ft Ceiling On Main And Hardwood Flooring On Main Floor. Minutes To Hwy 401, Schools (Bayside High School), Loyalist College, Trenton Cfb, Shopping Plazas, And Other Amenities. Must See! Fully Furnished House also available, Short-term rental available too.6 Car parking (id:54662)
Century 21 King's Quay Real Estate Inc.
20 Ontario Street
Port Hope, Ontario
This well-established restaurant and bar generates impressive annual sales. It is fully equipped and turnkey, making it ready for both restaurant and bar services. Located in a prime area, the business benefits from ample customer parking. The rent is highly affordable at just $6,100 per month, which includes TMI and HST. A secure lease is in place with a 5-year term and an additional 5-year renewal option. The spacious dining area comfortably accommodates 75 guests. The business is also set up for takeout and delivery, providing additional revenue opportunities. To ensure a smooth transition, owner training is included. This is a fantastic opportunity to own a thriving restaurant and bar with a strong customer base. Don't miss out! (id:54662)
Homelife/miracle Realty Ltd
92 Ivy Crescent
Thorold, Ontario
This modern custom built 2 stry home checks ALL the boxes! Enjoy your morning coffee or evening wine on the front covered porch with great wood details. Inside you will be wowed by the amazing open concept main floor allowing for plenty of natural light and making it perfect for entertaining family & friends. The LR is the perfect space to watch movies or play games in front of the gas F/P. The kitchen is a showstopper with the large island w/corian counters and plenty of seating, S/S appliances, ample cabinets for all your storage needs and a bonus buffet serving area that lends to the Kitch and the DR. The main flr is complete with a den/library and 2 pce bath. Upstairs you will be amazed by the size of the 3 bedrooms. Master w/beautifully upgraded 3 pce ensuite. There is also a 4 pce main bath and the convenience of upper laundry. Downstairs offers even more space with a large Rec Rm., 4 th bed and an additional bath. The large backyard awaits your backyard oasis with a large sized deck for family BBQs. (id:54662)
RE/MAX Escarpment Realty Inc.
1016 - 50 George Butchart Drive
Toronto, Ontario
Welcome Home To This Beautiful 2 Bedrooms, 2 Baths East Facing Unit W/ The City Skyline Views!This Unit Features A Very Functional Open Concept Layout, Floor to Ceiling Glass Windows, A Gorgeous Modern Kitchen Island & Finishes! This Unit Has An Absolutely Stunning View! You have Access and Can Enjoy The Incredible Amenities Including Communal Bar, BBQ's, 24/7 Concierge, A Well Equipped Gym W/ Yoga Studio, Billiards Lounge, Children Playground, Lobby, Study Niches,Co-working Space, Pet Wash Area and Much More! Very Easily Accessible by TTC, 3 Mins to Hwy401, Close TO Downsview Shopping Center, Yorkdale Mall, Costco, Best Buy, Home Depot, Etc.You'll be Mins Away from Everything You Need! (id:54662)
Century 21 Atria Realty Inc.
31 Neville Crescent N
Brampton, Ontario
**Prime Location Opportunity!** This beautifully renovated, legalized 2-bedroom, 1-bathroom basement apartment in a detached home offers a modern living experience on a spacious lot in a quiet, highly desirable neighborhood. The sleek, updated kitchen adds a contemporary touch, while the carpet-free layout ensures easy maintenance. Ideally located across from Trinity Commons Mall, close to Hwy 410, and just minutes from Brampton Civic Hospital and key amenities.30% utilities to be paid by tenants (id:54662)
Royal LePage Flower City Realty
126 - 40 William Jackson Way
Toronto, Ontario
Welcome to 40 Williams Jackson Way #126! This stunning 2-bedroom, 3-washroom townhome is perfect for someone looking for comfort and convenience. Located in a prime neighborhood, this home offers a spacious layout with modern finishes. Enjoy easy access to shopping centers, restaurants, schools, parks, and public transit. Major highways are just minutes away, making commuting a breeze. Don't miss this fantastic opportunity book your showing today! (id:54662)
Realbiz Realty Inc.
225 Park Lawn Road
Toronto, Ontario
Beautiful All Brick 3 Bedroom Home On Large Lot Nestled In Stonegate Community. Perfect To Add Your New Swimming Pool. Blocks Away From Prestigious Prince Edward Dr. Lower Level Plumbing For Kitchen Available And With Separate Entrance Can Be Made Into A Second Unit Providing City Approval. Enjoy Summer BBQs With Friends In Large Backyard. Kitchen Boasts Marble Floors With Brand New Stainless Steel Appliances. Home Has So Much Potential Let It Be Yours Today. (id:54662)
Sutton Group-Tower Realty Ltd.
4172 Rayfield Court
Mississauga, Ontario
Discover this rarely offered 4+2 bedroom and 5 bath with over 4,000sqft of living space. Home is nestled on a tranquil court. Natural light floods the space thanks to a stunning skylight, creating a warm and inviting atmosphere. The updated kitchen features elegant granite countertops, pot lights & crown Moulding. Set on a desirable corner lot, this property boasts an oasis garden, providing a serene outdoor retreat. Neighbors on only one side, enhancing your privacy. The fully finished basement is a standout feature, offering two separate units: an in-law suite with its own entrance, and a second space for personal use, can easily be converted to 2 apartment units! Low maintence concrete patio, concrete side home and sprinkles system! Conveniently located within walking distance to a French Immersion Catholic School and nearby parks, this home is ideal for families looking for a perfect blend of comfort and community. Don't miss the opportunity to make this charming property your own! (id:54662)
Century 21 Best Sellers Ltd.
997 Islington Avenue
Toronto, Ontario
REMARKS FOR CLIENTS Bright, Clean, Spacious, Furnished Basement Apartment in the Sought After Stonegate-Queensway Neighbourhood. Large Above Ground Windows, Close To Shopping, Transit, Highways & Green Spaces. Minutes to Islington Subway & Mimico GO. Tenants Are Responsible For a Percent Of Hydro and Water. Cable and Heat Included. Fantastic Opportunity For a Professional to Enjoy The Best That The West End Has To Offer. **EXTRAS** All Elf's, All Window Blinds And Coverings, Fridge, Stove, Toaster, Microwave, Kitchen Storage Unit, Dishes, Cutlery, Coffee Maker, Shared Laundry (Schedule tbd) Dining Table, Living Room Furniture as Pictured, Bed. (id:54662)
RE/MAX Professionals Inc.
8 - 31 Townline
Orangeville, Ontario
Step into this beautifully maintained three-bedroom townhouse, where comfort meets style in every detail. The bright, open-concept living area boasts gleaming hardwood floors and abundant natural light, creating a warm and inviting atmosphere. Enjoy seamless access to the garage for added convenience. The modern kitchen features stainless steel appliances, ample cabinetry, and a stylish backsplash, with sliding glass doors opening to a private patio and fenced yardperfect for outdoor relaxation. Upstairs, the spacious master suite offers a tranquil retreat with its own ensuite bathroom and generous closet space. Two additional bedrooms are well-sized, each filled with natural light. The newly finished basement adds even more living space, complete with a three-piece bathroom and extra storage. Ideally located near parks, shopping, and dining, this move-in-ready home is the perfect place to make lasting memories. (id:54662)
Royal LePage Maximum Realty
415 - 320 Dixon Road
Toronto, Ontario
Amazing opportunity...Great size 3-bedroom unit with 2 full bathrooms !!! Fantastically renovated with high end finishes**Chef's dream kitchen with Granite countertop, stylish backsplash, all stainless steel appliances and ample storage space**The Open concept living and dining makes a great family space you dream about!! It has a large glass window and a great size balcony!!All generous-sized bedrooms** Master BR has ensuite full bathroom with stand up shower-It's RARE!!! Common bathroom has a modern bathtub** Move-in ready**. Enjoy the convenience of ensuite laundry**The condo fee covers heat and water, and You'll have underground parking included***24x7 security at the entrance**Building management office in the complex (330 Dixon) and a convenience store **It's close to everything you need : Located in a highly accessible area, minutes to Pearson Airport, close to Highways 401, 427 & 400, steps to TTC with one-bus access to the subway, and near shopping, schools, and parks. Easy access to the GO Station** Abundant Green space perfect for the upcoming season! Ideal for first-time buyers or investors Please Visit - Seeing Believing!!! (id:54662)
RE/MAX West Realty Inc.











