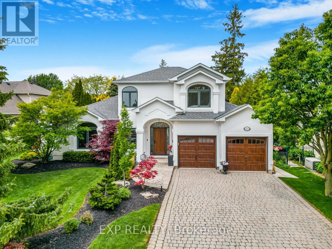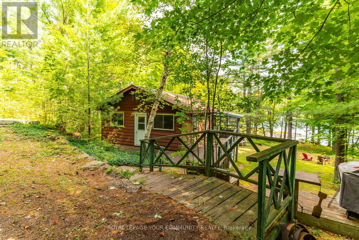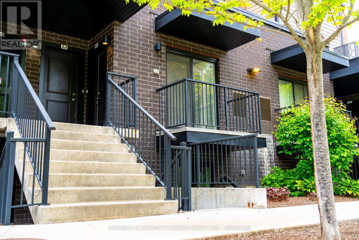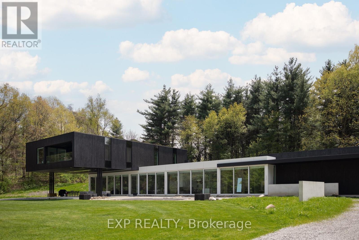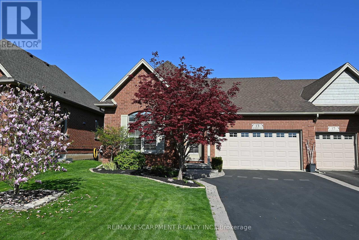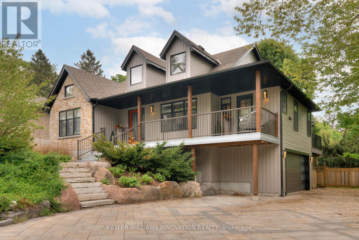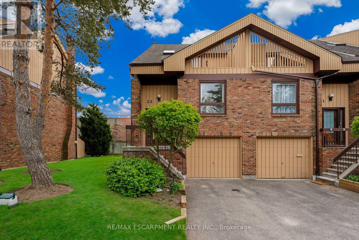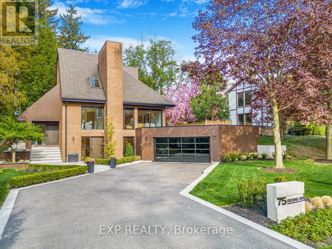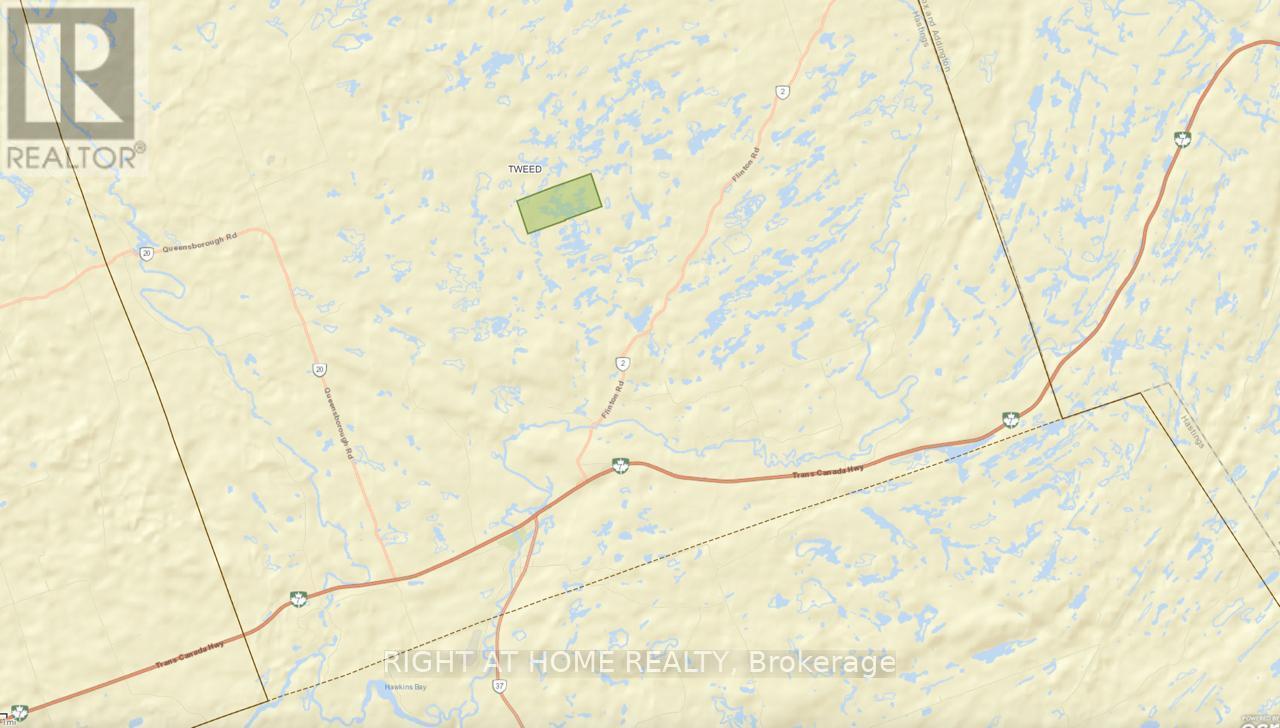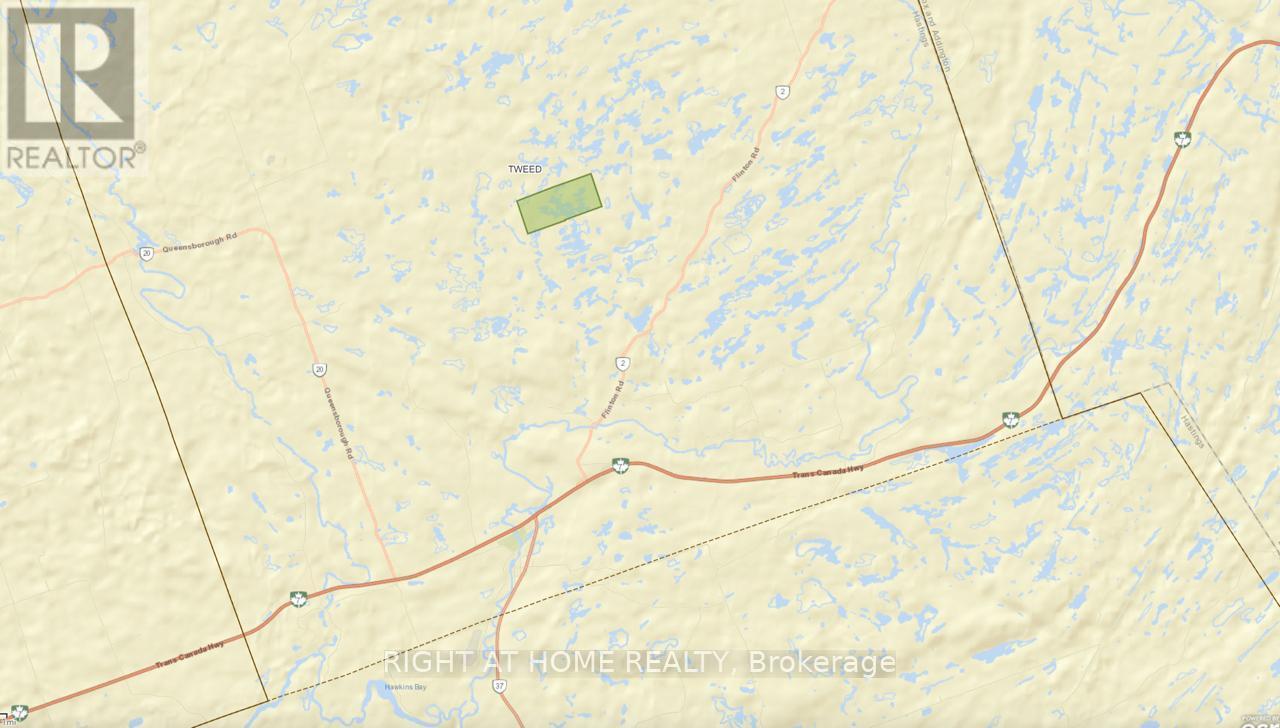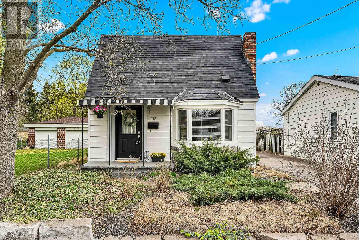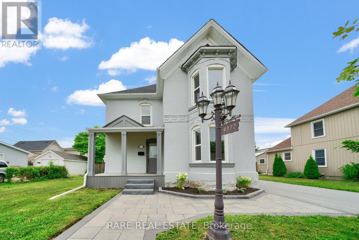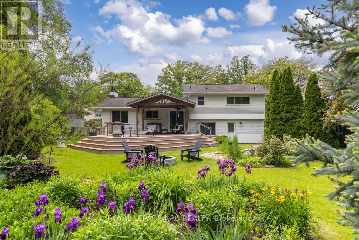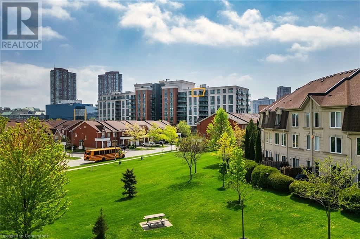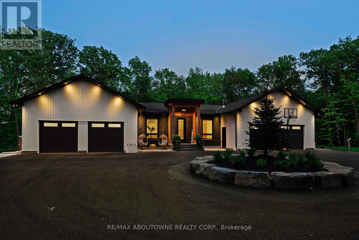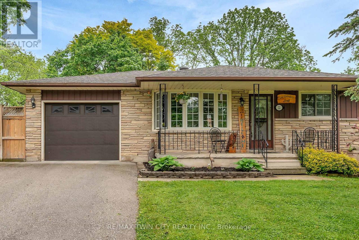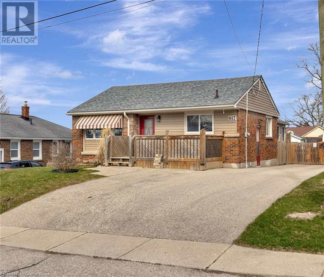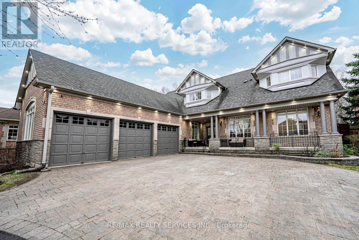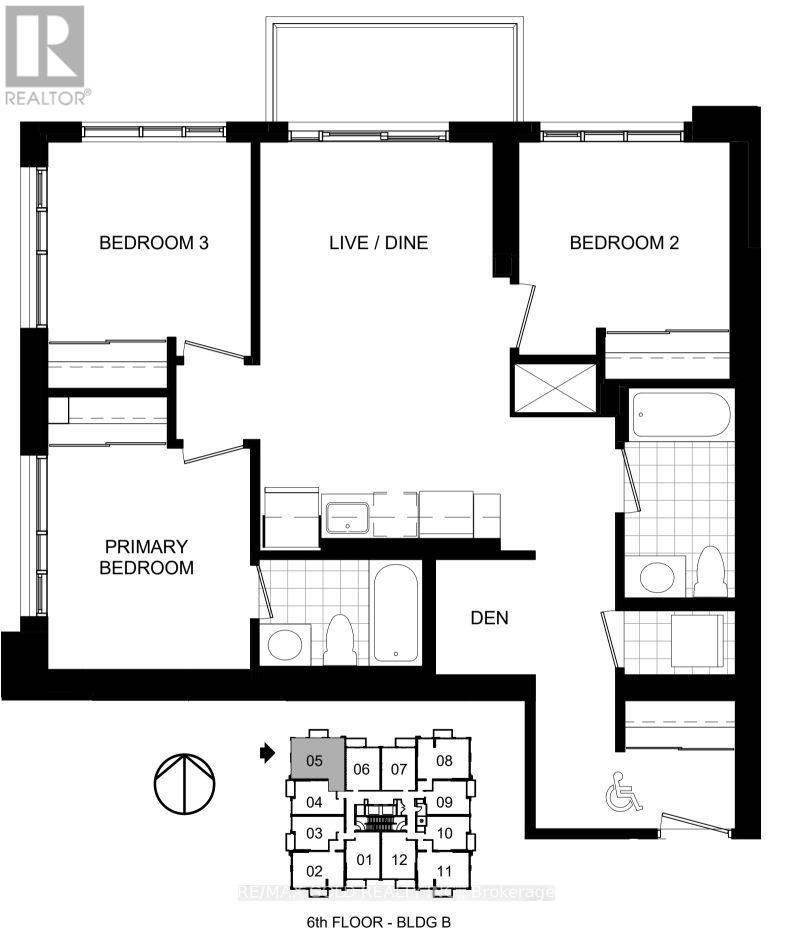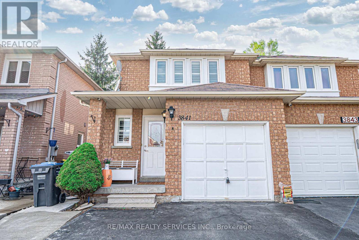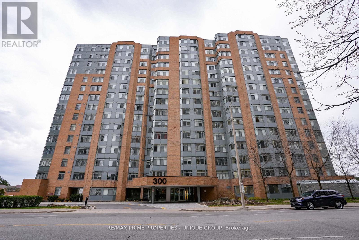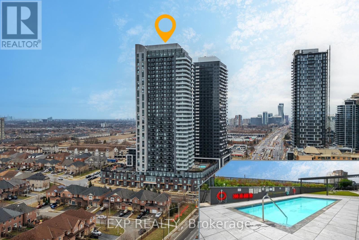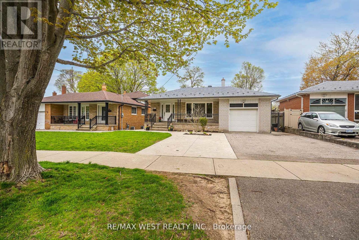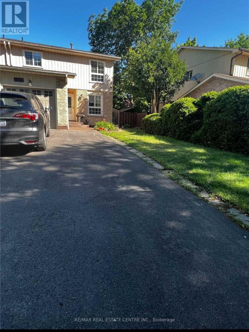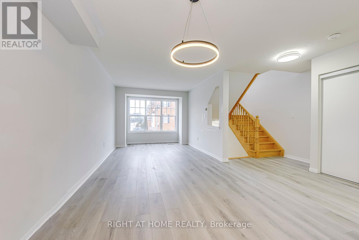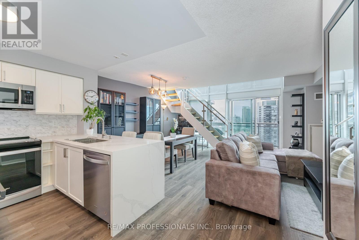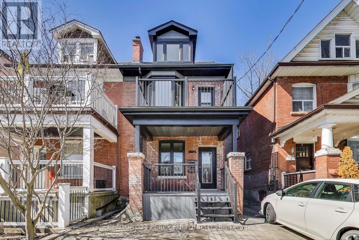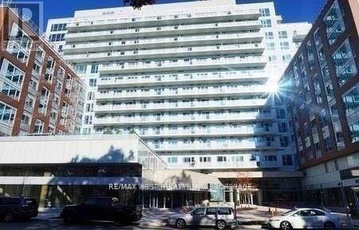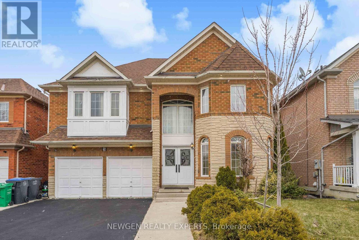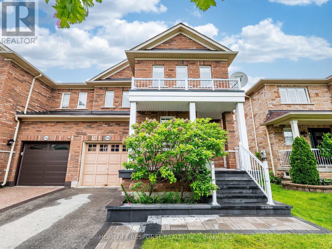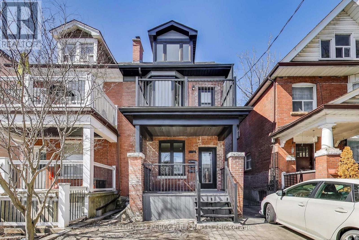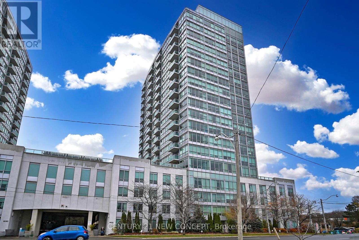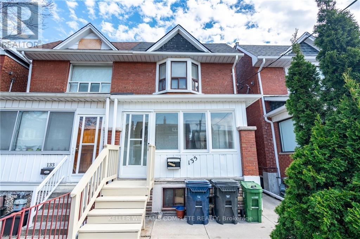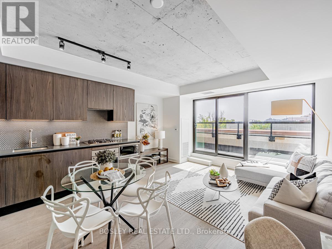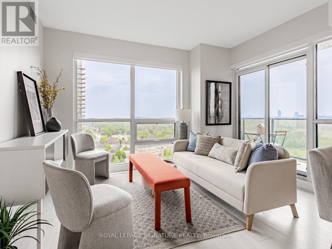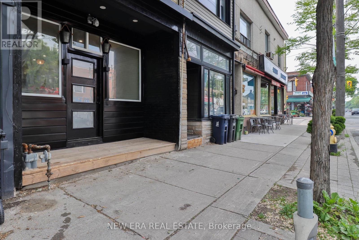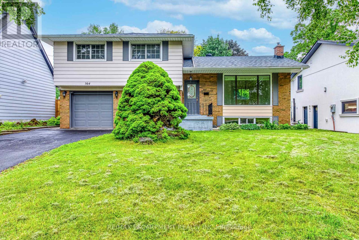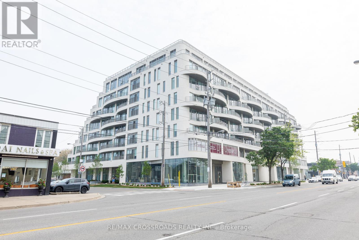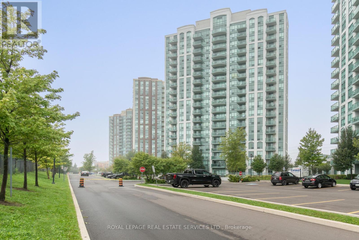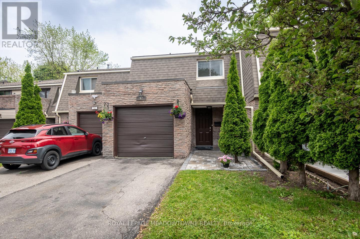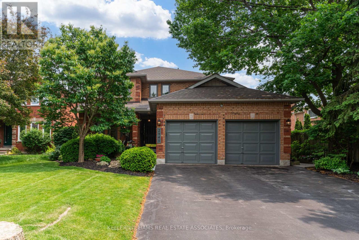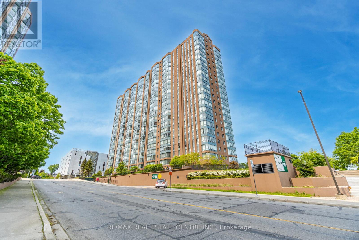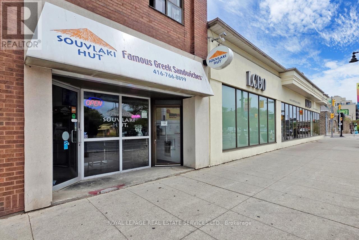667 Highvalley Road
Hamilton, Ontario
Welcome to this beautifully updated home in one of Ancaster's most sought-after neighbourhoods - Mohawk Meadows. Perfectly situated with quick highway access and nestled against a backdrop of towering trees, this approx. 2,300 sqft home (including finished basement) offers the ultimate in comfort, privacy, and elegance. Soaring ceilings and a thoughtfully designed main floor features a spacious primary suite complete with a large walk-in closet and a luxurious ensuite bath. Indulge in the spa-like ambiance with a separate glass shower, a relaxing soaker tub, and heated floors for year-round comfort. The bright and spacious eat-in kitchen overlooks the serene, tree-lined backyard and has been tastefully refreshed with new hardware and a stylish backsplash. Hardwood flooring and a large bay window add warmth and light throughout the space. Upstairs, you'll find two generously sized bedrooms and a full bathroom, perfect for family or guests. The newly finished basement (2025) adds incredible value, with two additional bedrooms, a modern bathroom, and a closed-off wall creating a dedicated home office - ideal for remote work. Step outside to your private oasis with a ground-level walk-out to a covered patio, an in-ground sprinkler system, and a fully fenced backyard surrounded by mature trees - offering rare tranquility and privacy. Additional highlights include fresh paint, updated flooring, and original but well-maintained kitchen and laundry areas with tasteful updates. This home seamlessly blends timeless charm with modern enhancements. Book your showing today! (id:59911)
Exp Realty
1031 Obelisk Trail
Minden Hills, Ontario
Escape to Tranquility! Your private 3-season, furnished, waterfront property is tucked away on a rarely offered 375' spectacular, pristine granite shoreline on highly desired Davis Lake! Surrounded by lush forest and few neighbouring cottages or docks in sight, this is the perfect sanctuary for those seeking serenity and seclusion in nature. Shallow water off the shore and 12' deep off the dock allows for all kinds of water enjoyment. The natural wooded landscape provides privacy/shade and a large grassy area to enjoy family games during the day and the firepit by night.Pick wild blackberries growing around your property! Enjoy amazing sunrises every morning while you have coffee on your deck or your dock! The cozy cottage provides everything you need when you are not outdoors: 3 bedrooms, ample space for entertaining, gathering, indoor games, eating and sharing stories. Large windows invite natural light and views of the trees and lake while the screened in porch extends your living space and allows you to enjoy the outdoors comfortably! The large crawl space under the cottage has an outdoor shower (with hot water), washing machine, dryer, extra fridge, freezer, ample storage for all your lake toys and yard/garden tools. It also houses your hot water tank, pump,water treatment and UV equipment all replaced in 2022. New doors in 2021. The amazing boardwalk (built in 2016) allows a smooth path to the dock area of your waterfront. Davis Lake is known for its deep clear waters, granite terrain, amazing fishing (trout, perch, bass) swimming, and allows for motorized boats. A public boat launch is located nearby. With close proximity to the GTA, 20 minutes to stores and restaurants, and a friendly lake community, you have all boxes checked here! This private, serene retreat is turnkey and a rare offering! It delivers the opportunity to unplug, reconnect with nature or to start a new chapter of family memories. Make it yours this summer. This rare gem won't last! (id:59911)
Royal LePage Your Community Realty
A5 - 190 Century Hill Drive
Kitchener, Ontario
Perfectly situated near the expressway, 401, shopping hubs and public transportation, this home is ideal for professionals / commuters, first time home buyers or investors alike! Don't Miss This opportunity. Unwind and explore walking and biking trails directly across the street creating the perfect blend of urban living and outdoor recreation! (id:59911)
Century 21 People's Choice Realty Inc.
66 Weirs Lane
Hamilton, Ontario
Modern Living, Redefined. Tucked into over 5 acres of Carolinian forest in the Dundas Valley, this architectural triumph offers unmatched privacy, design excellence, and seamless indoor-outdoor living. Crafted by DB Custom Homes and envisioned by SMPL Design Studio, this Net Zero, Mies van der Rohe inspired masterpiece spans 8,107 sqft, with an additional 2000+ sqft detached studio/workshop. Clad in glass, ACM panels, and Shou Sugi Ban siding, its minimalist form is anchored by 115' of 12' lift-and-slide doors and a 3,500 sq ft professionally seeded, maintenance-free green roof, beneath a solar panelled upper level green roof. Inside, soaring 11.5' ceilings and radiant in-floor heating set the tone for refined living. The chef's kitchen features integrated Gaggenau appliances, an 18' island, and hidden pantry with extra fridge and freezer. The two living areas, a formal dining space divided by a 10' three-sided fireplace, a theatre room, dual office nook and gym with Sauna - invite effortless entertaining. A 1,200 sqft creative studio sits just off the oversized two-car garage and mud room. The cantilevered primary suite offers a private sanctuary with panoramic views, a spa-like ensuite, a walk-in closet with dual skylights, a coffee bar, and 24' sliding doors to a heated terrace. Above, a 48" skylight and floating glass floor flood the space with natural light from above. Outside, explore private trails, a spring-fed pond, and an auxiliary building with two garage bays, a bathroom, and flexible workspace - ideal for a studio, guest quarters, or future expansion. Featuring geothermal heating/cooling, solar energy, smart home tech, and approved pool permits, this home is a rare convergence of form, function, and forested serenity. (id:59911)
Exp Realty
13 Iron Bridge Court
Haldimand, Ontario
Located in a highly sought-after area of Caledonia, this spacious end-unit bungalow townhome offers 1,295 sq. ft. of beautifully designed main-level living. The bright and open layout with 9-foot ceiling features a custom kitchen with granite countertops, seamlessly flowing into a generous living area with oversized sliding doors leading to an upper-level deck overlooking a serene park like setting, and is complete with a gas BBQ hookup. The main floor primary bedroom is filled with natural light from 2 windows, complete with a walk-in closet and private 3 piece ensuite. Plus enjoy the convenience of main floor laundry. The lower level expands your living space with an additional 1,240 sq. ft., featuring a cozy gas fireplace, a large recreation room with ample natural light from its window and sliding doors, a third bedroom, a 4piece bathroom, and plenty of storage. Step outside to enjoy the walkout covered patio, a 195ft deep landscaped yard, custom water features, and newly installed composite decking - perfect for relaxing or entertaining. Additional highlights include a two-car garage and a driveway with parking for four more vehicles, California shutters throughout, and a built-in ceiling speaker system for premium sound. Plus, enjoy peace of mind with updated mechanicals, including a new furnace, air conditioner, and water heater, all replaced in 2020. Dont miss this exceptional home in a prime location! (id:59911)
RE/MAX Escarpment Realty Inc.
228 Ridley Crescent
Southgate, Ontario
Welcome to 228 Ridley Crescent in the growing and family-friendly community of Dundalk. This spacious 3-bedroom, 3-bathroom freehold townhome offers a bright and functional layout, perfect for first-time buyers, families, or investors seeking long-term value.The main floor features a welcoming foyer with ceramic tiles and a double-door closet, leading into a wide hallway with laminate flooring and a cozy nook areaideal for a study or small seating space. The kitchen offers a well-laid-out design with ceramic flooring and convenient direct access to the backyard, creating an easy indoor-outdoor flow. The adjoining living room provides a warm and inviting space to gather or unwind. Upstairs, the primary bedroom includes a generous walk-in closet and a private 4-piece ensuite. Two additional bedrooms provide ample space and comfort, each with its own closet and easy access to the shared 4-piece main bathroom.The full basement offers excellent potential for future development, with laundry facilities and plenty of space for storage, a recreation room, or a home gym.Located in a quiet and welcoming neighbourhood, this home is close to parks, schools, and other local amenities. A great opportunity to get into a growing community and make this home your own! (id:59911)
Cityscape Real Estate Ltd.
36 Emily Street
Centre Wellington, Ontario
Located just a short walk from downtown Elora, this stunning 3-bedroom, 2.5-bathroom home sits on a private almost quarter acre lot and is loaded with high-end upgrades and thoughtful design. The main floor features an open-concept layout with maple engineered hardwood throughout, built-in blinds, and a bright, modern aesthetic. The custom kitchen is a chef's dream complete with quartz countertops, sleek cabinetry, and premium black stainless steel appliances. A new patio door off the dining room opens to the spacious backyard, making indoor-outdoor living effortless. The primary suite offers a spa-like retreat with a luxurious ensuite featuring a soaker tub, walk-in shower, and double vanity. Two additional bedrooms and a stylish full bath complete the upper level. The finished basement includes a poker table and lounge area perfect for entertaining. Outside, enjoy the beautifully landscaped backyard with mature trees, a gas BBQ hookup, and your own private hot tub for year-round relaxation. A double car garage and a prime location close to trails, shops, and restaurants make this home the full package. Move-in ready and beautifully updated, this is luxury living in the heart of Elora. Updates include: brand new custom kitchen, completely renovated ensuite, maple engineered hardwood flooring throughout, freshly painted, windows and blinds, patio door, garage re insulated, double car garage door replaced, composite decks on the front and back, new siding, driveway. Book your private showing today! (id:59911)
Keller Williams Innovation Realty
22 - 178 Scott Street
St. Catharines, Ontario
This fully finished end unit at The Clusters offers a distinctive alternative to conventional condo living, embodying the setting of a northern retreat. In the summertime, enjoy the outdoor pool that serves as the community centrepiece, providing resort-quality amenities without leaving home. Situated in a coveted North End neighbourhood with immediate access to premium amenities and just 2 minutes from the QEW. Positioned at the rear of the complex, this residence provides exceptional privacy with minimal traffic. An updated main floor includes hardwood flooring, a spacious living room with built-in cabinetry, formal dining area, powder room and modernized kitchen with premium quartz countertops. On the upper level you will find 2 south-facing bedrooms with double closets. A renovated 3-piece bathroom boasts vinyl flooring, a walk-in shower with modern ceramic tile and a glass door, and quartz countertop on the vanity. An enclosed rooftop deck is ideal for private outdoor entertainment on your own or with friends. The fully finished basement includes a recreation room with a gas fireplace, a patio door to the rear patio as well as a laundry closet and direct access to the garage. This home represents an opportunity for discerning buyers seeking sophisticated condominium ownership without compromise - a boutique living experience that balances privacy with community, luxury with practicality, and distinctive design with optimal location. (id:59911)
RE/MAX Escarpment Realty Inc.
75 Reding Road
Hamilton, Ontario
Timeless. One-of-a-Kind. In-Law Suite Perfection. Fully Renovated. Discover this architecturally significant Mid-Century Modern custom-built home by Ancaster architect Bruce Berglund. Blending classic design with a fully updated interior, this 3,400 sq ft residence offers refined living on one of Ancaster's most prestigious streets, backing onto Fieldcote Memorial Park. The curb appeal is striking - concrete, brick, and floor-to-ceiling glass, with LED-lit steps that make the home glow like a jewel box at night. Inside, soaring ceilings, oversized windows, and skylights flood the space with natural light, creating a seamless connection to the outdoors. The open-concept main floor features a dramatic wood-burning fireplace, a floating staircase, and a chefs kitchen with high-gloss cabinetry, quartz counters, premium appliances, a wine column, and expansive views. Large sliding doors lead to a private, tree-lined backyard -ideal for entertaining or unwinding. A flexible bonus room on the main level serves perfectly as a home office or guest bedroom. Upstairs, the primary suite boasts vaulted ceilings and a spa-like ensuite. A second bedroom, fully renovated bathroom, and a hallway open to below complete this level, showcasing the homes striking architecture. The lower level has its own private entrance and functions as a self-contained one-bedroom suite with a kitchenette, updated bath, and spacious living area - ideal for guests, in-laws, or rental income. A double car garage, designed to double as additional patio space, and an oversized updated driveway provide ample parking. Fully renovated inside and out, this home is a rare offering in an unmatched location. Welcome to timeless design and modern comfort. (id:59911)
Exp Realty
0a Flinton Road E
Tweed, Ontario
100 Acres of Untouched Wilderness for Adventure Seekers, Hunters, and Nature Enthusiasts! Embrace the ultimate escape with this expansive 100-acre property, perfect for those who crave adventure and tranquillity. Nestled behind 1071 Flinton Rd, this pristine land offers a blank canvas for your wildest dreams, whether you're into hunting, off-grid living, or simply immersing yourself in nature. Access is truly off the beaten path, as the property is reachable only via unopened road allowances, with no existing trails or direct access. This seclusion makes it an ideal haven for those seeking privacy and a true backcountry experience. Surrounded by natural beauty, this land is a rare opportunity to own a slice of untouched wilderness. Explore the possibilities and let your imagination run wild! Seller is the listing agent; do your due diligence. As and where basis. With more or less. This is not an Actual or municipal Address. There is another listing of 50 Acres MLS X12137800. The seller wants to sell both lands together, both have separate PINS and can be registered under two different names. Price expectation is @1500 Per Acre, but any/all offers are welcome anytime. :) (id:59911)
Right At Home Realty
0b Flinton Road
Tweed, Ontario
50 Acres of Untouched Wilderness for Adventure Seekers, Hunters, and Nature Enthusiasts! Embrace the ultimate escape with this expansive 50-acre property, perfect for those who crave adventure and tranquillity. Nestled behind 1071 Flinton Rd, this pristine land offers a blank canvas for your wildest dream,s whether you're into hunting, off-grid living, or simply immersing yourself in nature. Access is truly off the beaten path, as the property is reachable only via unopened road allowances, with no existing trails or direct access. This seclusion makes it an ideal haven for those seeking privacy and a true backcountry experience. Surrounded by natural beauty, this land is a rare opportunity to own a slice of untouched wilderness. Explore the possibilities and let your imagination run wild! Seller is the listing agent; do your due diligence. As and where basis of. With more or less. This is not an Actual or municipal Address. There is another listing of 100 Acres MLS X12137712. The seller wants to sell both lands together, both have separate PINS and can be registered under two different names. Price expectation is @1500 Per Acre, but any/all offers are welcome anytime. :) (id:59911)
Right At Home Realty
112 Harold Avenue
Brantford, Ontario
This property would be perfect for first time home buyers, families or seniors who need one floor living. The main floor has everything you need: Large living room, 4pc bath, a long kitchen with gas stove and fridge, plus room for a good size kitchen table for family dinners. The main bedroom consists of 2 rooms, a small office and the bedroom with walk-in closet, this room could easily be turned back to 2 separate bedrooms. The back mud room/laundry just makes sense, lots of room to drop off the kids school stuff or have friends and family hang their coats up without being stuck out in the elements. Upstairs is all bedroom for a couple of kids or a great spot for a teen. Maybe even add an en-suite bath and make it the primary suite. Outside there is a fenced in yard with an enclosed porch. A great workshop with hydro for the tools and toys, plus a metal shed for the garden tools. Long paved driveway (2018) will hold 3 cars. Other updates in the home: roof (2014), Furnace/AC (2013), Hydro upgraded to 125 Amp (2021). The home is situated in a great area boasting the Grand River, trails, dog park, Lions park, 2 different schools around the corner, shopping nearby, Cockshutt Park just a few blocks away. (id:59911)
RE/MAX Escarpment Realty Inc.
425 Norfolk Street S
Norfolk, Ontario
Welcome to your own private oasis nestled within nature's embrace in the heart of Simcoe, Ontario where tranquility meets convenience and every day feels like a retreat. This exceptional 2-bedroom, 2-bath home offers complete privacy and serene surroundings, with beautifully landscaped gardens and breathtaking views of a spring-fed pond and the adjacent Brook Conservation Area. Step inside to discover a thoughtfully designed kitchen featuring a central island, skylight, cathedral ceilings, granite countertops, built-in appliances, a large single metal sink, and newer hardwood floors all flowing seamlessly into a cozy sitting area with French doors that open onto a private deck, ideal for entertaining or quietly soaking in nature's beauty. The expansive Living/Dining Room with a gas fireplace offers panoramic views of the incredible rear yard, while the primary bedroom indulges with a spacious ensuite, large corner jetted tub, glass block windows, heated floors, and a convenient laundry area. A second bedroom with its own ensuite and heated floors ensures comfort for guests or family members. Beyond the home, a separate insulated and air-conditioned studio/workshop invites creative pursuits, and a second large deck with a hot tub offers the perfect spot to relax under the stars with no neighbours in sight. With modern updates including a metal roof, skylight, 200amp panel, metal backyard fence, and recent upgrades to the well pump, sump pump, and septic system (baffles replaced, lines cleared, pumped May 2024), this property blends peace of mind with luxury. Perfectly located within walking distance to grocery stores, shops, schools, and the Lynn Valley Trail system, this idyllic sanctuary balances lifestyle and location an unparalleled opportunity to embrace country charm just steps from town amenities. (id:59911)
Royal LePage Signature Realty
4372 Ontario Street
Lincoln, Ontario
Welcome To This Beautiful 2-Storey, Newly Renovated Victorian Century Home. The 66'x 165'Lot Is Surrounded By Mature Trees Spacious Enough To Accommodate A Garden, Inground Pool Or Kids Playhouse. This Property Is Walking Distance To Downtown Main Street & Amenities. Featuring A Side Entrance/ Walk Out Mudroom To The Main Floor, Open Concept Layout. Brand New Vinyl Flooring Throughout The Home Including Bedrooms, Ceramic Tiles In The Bathrooms, Berber Carpet On The Staircase And A Modern Touch Of Freshly Coated Paint Throughout. Bedroom On The Main Floor Can Be Converted To An Office Space. New Shingle Roof In 2022. Don't Miss This Incredible Opportunity! (id:59911)
Rare Real Estate
25 Victor Boulevard
St. Catharines, Ontario
Some homes invite you in. This one invites you to stay. 25 Victor Boulevard is a beautifully maintained sidesplit designed for real life, lived well. Step through the double doors and into a layout that unfolds naturally. The entry level features a family room, two-piece bath, and walkout access to the yard. Up one level, a large front window fills the living room with natural light and the fireplace anchors the space with character and calm. The dining room connects seamlessly to the kitchen, a true standout. Outfitted with Café and Miele appliances, a reverse osmosis water filter, ample cabinetry, and a pantry with sliding organizers, this space calls to anyone who loves to cook or host. From here, sliding doors open to the deck, making it easy to serve and gather from inside to out. Upstairs, the primary bedroom offers a walk-in closet with built-ins, and theres a second bedroom along with a spa-like bath featuring heated floors, a jacuzzi tub, large vanity, and an enclosed shower with bench seating. The lower level adds flexibility with a bedroom, a three-piece bath, and a laundry room. But the real showstopper? The backyard, an extraordinary retreat with trees that offer privacy in every season and a distinctly peaceful, cottage-like feel. A large deck spans the back of the home and leads to multiple outdoor spaces: a pergola, a gazebo, a firepit, a pond, and green space to stretch out or gather. Whether you're planning quiet mornings, lively evenings around the fire, or dinners under the lights, this yard adapts to every kind of day. With an irrigation system, shed, and full fence this backyard delivers ease, freedom, and the chance to live fully in the moment. Just minutes from Brock, the Pen Centre, parks, trails, and the highway, you're close to everything you could need. Some homes are built to impress. Others, like this one, are built to embrace. And once you've experienced the way it lives, it's hard to imagine anything else. (id:59911)
Royal LePage NRC Realty
120 Dallimore Circle Unit# 926
Toronto, Ontario
Welcome to your serene retreat in the sky at 120 Dallimore Circle #926, a newly renovated penthouse-level 1-bedroom, 1-bath condo nestled in one of Toronto’s most desirable midtown pockets. Enjoy rare, unobstructed panoramic views of lush green space and the Toronto skyline — the perfect backdrop for morning coffee or sunset unwinding. Set in a quiet, upscale community, this suite offers an ideal balance between city convenience and natural beauty. You're just minutes from the Shops at Don Mills for upscale dining, shopping, and entertainment, and steps from scenic trails, parks, the Don Valley ravine system, and the new LRT. Inside, you’ll find a modern open-concept layout featuring engineered hardwood floors and 17 pot lights throughout, a sleek kitchen, a brand-new washer, and floor-to-ceiling windows that fill the space with natural light. The large balcony extends your living space into the open air. Premium building amenities include 24-hour concierge and security, a fully equipped fitness centre, indoor pool and hot tub, party and media rooms, guest suites, and ample visitor parking. With quick access to the DVP, Highway 401, and TTC, commuting is effortless. Whether you're a first-time buyer, professional, or investor, this condo delivers luxury, lifestyle, and location in one elegant package. Discover elevated living in one of Toronto’s best-kept secrets. (id:59911)
Exp Realty Of Canada Inc
Exp Realty
295 Allen Road
Grimsby, Ontario
Prepare to be 'WOWED!" This custom built bungalow has been fondly branded "The Forest Home" as it is nestled on a stunning 6.39-acre wooded lot, offering unparalleled privacy and tranquility. The architecture of this home is exceptional, featuring double car garage on either side of the front entrance, creating a striking and balanced aesthetic. The thoughtful design adds to the overall curb appeal, making a stunning first impression. Experience the convenience and charm of single-level living in this approx 3,250 square foot masterpiece, designed in a modern farmhouse style with clean Scandinavian accents. The vibe it creates is elevated ,natural and simple, clean and airy but grounded and surrounded by the beautiful forest. The outdoor living space, offers covered dining, outdoor living, and a hot tub - lots of great entertaining space outside too! Step inside and be captivated by the spacious open concept layout, crafted for both entertaining and everyday living. This home features top-quality upgrades and finishes throughout. Too many upgrades to list! PLEASE BE SURE TO LOOK AT THE BROCHURE ATTACHEDFOR A LONG LIST OF QUALITY UPGRADES.. An unspoiled basement with a separate entrance holds endless possibilities whether you envision a cozy in-law suite, a home office, or an entertainment hub. The long driveway has been freshly treated with recycled asphalt and can accommodate many cars. Newly built and all to code. 40 ft well and brand new septic, so nothing to worry about. Property sides onto 40 Mile Creek. Situated just 6 minutes from downtown Grimsby, you'll have quick access to local shops and dining. Only 30 minutes away, you can explore Niagara Falls, visit many wineries, enjoy various attractions, or take in some history, shopping, or a spa day in Niagara-on-the-Lake. Hamilton and Burlington are also just a short 30-minute drive away. Plus, the new hospital will be conveniently located just 10 min away. Taxes have not yet been set. (id:59911)
RE/MAX Aboutowne Realty Corp.
11 - 258 King Street N
Waterloo, Ontario
An exciting opportunity to own Pair A Dice Cafe, a well-established and beloved board game café located at 11-258 King St N, Waterloo. This turnkey business is known for its vibrant atmosphere, loyal customer base, and prime location in a high-traffic plaza near universities and residential communities. The sale includes all equipment, inventory, and systems needed to continue operations smoothly. Whether you're a passionate entrepreneur or looking to expand your hospitality portfolio, this is a chance to step into a fully operational business with strong growth potential. (id:59911)
Exp Realty
22 Victoria Street
North Dumfries, Ontario
Welcome to 22 Victoria St, a charming 3-bedroom bungalow nestled on a spacious lot in the picturesque community of Branchton. This delightful home offers a perfect blend of comfort, convenience, and outdoor space, making it an ideal retreat for families and individuals alike. As you step inside, you'll be greeted by an inviting open-concept living area that features large windows, filling the space with natural light and creating a warm and welcoming atmosphere. The living room flows seamlessly into the dining area, making it perfect for entertaining guests or enjoying family meals. The bungalow boasts three comfortable bedrooms, each thoughtfully designed to provide ample closet space and cozy surroundings that create a peaceful haven for rest and relaxation. The functional kitchen is equipped with essential appliances and plenty of counter space, making meal preparation a breeze. Situated on a generous lot, this property provides ample outdoor space for gardening, play, or simply enjoying nature. The expansive yard is ideal for summer barbecues, family gatherings, or quiet evenings under the stars. A standout feature of this property is the oversized detached shop, which offers endless possibilities. Whether you need a workshop, storage space, or a creative studio, this versatile building can accommodate all your needs. Located in the serene community of Branchton, you'll enjoy the benefits of small-town living while being just a short drive away from larger urban amenities. Nearby parks, schools, and local shops enhance the appeal of this fantastic location. With its charming features, generous lot, and oversized shop, 22 Victoria St is a rare find in Branchton. Don't miss the opportunity to make this lovely bungalow your new home! Schedule a viewing today and start envisioning your future in this wonderful space. (id:59911)
RE/MAX Twin City Realty Inc.
817 Kensington Street
Woodstock, Ontario
Welcome to one of the most unique living opportunities you’ll ever come across—two beautiful bungalows under one roof, perfect for keeping family close, but with just enough distance to maintain privacy and space. The original front home is a charming bungalow that exudes comfort and functionality. It features a large and inviting living room, a practical kitchen for everyday cooking, a cozy bedroom, and a 4-piece bathroom. What used to be a second bedroom on the main floor has been thoughtfully opened up to connect to the addition, creating a seamless flow between shared and private living spaces. Head to the full basement to uncover a spacious primary bedroom, a possible den or extra bedroom, a generous storage room, another bathroom, and a laundry space – everything you could need in a home! The 2015 addition brings modern flair and incredible potential—your imagination is the only limit! This exciting space boasts a gourmet kitchen perfect for hosting and cooking up culinary delights, an open-concept living room filled with natural light from massive windows, a luxurious bathroom, a walk-in closet, and a serene primary bedroom. But that’s not all. The addition also features its very own separate detached basement, adding even more living options. Down below, you’ll discover a vast family room, an additional bedroom, a second bathroom, abundant storage, and its own dedicated laundry area. Outside, the oversized lot offers plenty of space for outdoor activities, hobbies, and storage. Enjoy the above ground pool, or if swimming isn’t your thing…remove it. With multiple sheds on the property, you’ll never run out of room for your tools, gardening gear, or seasonal items. This property isn’t just a home; it’s a lifestyle opportunity, ideal for multigenerational families, savvy homeowners, or anyone who loves the idea of having their cake and eating it too. Two homes, one brilliant concept—all in one amazing property waiting for you. Don’t miss out on this rare gem! (id:59911)
Century 21 Heritage House Ltd.
101 Hillcrest Avenue
Hamilton, Ontario
Welcome to this fantastic 3-bedroom custom-built home, perfectly situated in the highly desirable Grand Vista Gardens neighborhood, a prestigious area filled with luxury homes just steps from the Dundas Golf Course, scenic trails, and schools, and less than a 5-minute drive to the charming town of Dundas. From the moment you step inside, you'll be captivated by the stunning living room, featuring soaring vaulted ceilings, a grand picture window, and a double-sided fireplace that creates a warm and inviting atmosphere. The spacious kitchen and dining area are designed for effortless entertaining, while the cozy family room offers breathtaking views of the spectacular backyard. Each of the three generously sized bedrooms boasts vaulted ceilings, adding an extra touch of elegance and openness. But the real showstopper is the incredible backyard retreat featuring stunning perennial gardens, a huge deck spanning the width of the home, and a massive 16 by 34 heated saltwater pool, perfect for endless summer enjoyment. And for the little ones (or the young at heart), there's even a charming treehouse tucked among the trees. Don’t miss this rare opportunity to own a one-of-a-kind home in an unbeatable location. Schedule your private showing today! (id:59911)
RE/MAX Escarpment Realty Inc.
63 Links Lane
Brampton, Ontario
Exceptionally elegant architectural dream! Welcome to this gorgeous detached home featuring 4+2 bedrooms, 5+1 bathrooms, and 5 fireplaces, set on a grand lot perfect for a growing family, offering approximately 5,000 sq ft of luxurious living space. Step into a double door entry leading to rich 6 hardwood floors and California shutters throughout. The huge family room is a true centerpiece, boasting a vaulted ceiling and gas fireplace for cozy gatherings, while the ideally situated living room and spacious dining area, with another gas fireplace and front yard views, are perfect for entertaining. The chef-designed kitchen offers practical convenience, opening to a stunning patio ideal for meals and entertaining. Indulge in the luxury of an indoor hot tub, a delightful front sitting porch, an in-ground pool with a cabana house and cedar bathroom, an outdoor hot tub, and a large sunroom with a walkout to the backyard. A spacious office, a finished basement with a built-in gym, and a games room provide nonstop entertainment and functionality. Recent upgrades include a new fridge and dishwasher, updated cabinet hardware, installation of new 6 hardwood on the main and upper floors, refinished staircase with new pickets and handrails, removal of popcorn ceilings with fresh paint throughout, new smoke detectors, 170+ pot lights installed with permits, updated light fixtures and chandeliers, a fully renovated powder room, new toilets throughout, an electric car charger, and outdoor pot lights programmable via three different Wi-Fi switches. (id:59911)
RE/MAX Realty Services Inc.
405 - 3006 William Cutmore Boulevard
Oakville, Ontario
ASSIGNMENT SALE! Brand New, Never-Lived In Corner Unit In The Highly Sought After Clockwork 2 By Mattamy. Offering 972 Sq Ft of Thoughtfully Designed Interior Space Plus A Massive 155 SQ FT Private Terrace. Enjoy The Upgraded Kitchen With Stainless Steel Appliances, Centre Island, Sleek Cabinets Along With Laminate Floors Throughout. Floor To Ceiling Windows Throughout For Tons of Sunlight. Premium Building Amenities Include Concierge, Automated Parcel Lockers, Social & Coworking Lounge, Fully Equipped Fitness Centre, Expansive Outdoor Terrace With Lounge Seating & BBQ Facilities. Located Near Mississauga Border With Easy Access To Hwy 403, GO Station, Shopping, Dining, And Top Rated Schools. 1 Parking, 1 Locker, & Internet Included. (id:59911)
RE/MAX Gold Realty Inc.
3841 Densbury Drive
Mississauga, Ontario
Elegant and upgraded 3-bedroom semi-detached home on a quiet street in a high-demand area, featuring a modern kitchen, freshly painted interior, and a finished basement with a separate entrance ideal for potential rental income. The fully fenced yard includes a patio, perfect for entertaining. This spacious home offers parking for 5 vehicles (4 on the driveway, 1 in the garage) and is centrally located near Hwy 401, 407 & GO Station, shopping malls, and within walking distance to both public and Catholic elementary schools. (id:59911)
RE/MAX Realty Services Inc.
706 - 300 Webb Drive
Mississauga, Ontario
Stunning executive suite, completely renovated to perfection. This bungalow in the sky awaits the discerning buyer who appreciates the fine touches in luxurious living. A must see. Fabulous kitchen, unlike any other. Ample cabinets, lots of counter space, high end appliances. Ensuite laundry room with washer dryer. TWO underground parking spots, a rare bonus. (id:59911)
RE/MAX Prime Properties - Unique Group
316 - 8 Nahani Way
Mississauga, Ontario
Welcome to Unit 316 at 8 Nahani Way in Mississauga -- a modern, bright, and spacious condo featuring an open-concept layout that seamlessly integrates the living, dining, and kitchen areas. With soaring 9 ft ceilings and high-end finishes throughout, this unit offers an airy, luxurious atmosphere perfect for everyday living and entertaining. Situated in the prestigious Hurontario community, you'll enjoy unparalleled convenience with the upcoming LRT right at your doorstep, making commuting a breeze. Just minutes from Square One Mall, Sheridan College, major highways (401, 403, QEW), GO stations, schools, Pearson Airport, and a variety of big box stores, this location puts everything within easy reach. Enjoy lower maintenance fees and property taxes compared to similar units, all while indulging in premium amenities including 24-hour concierge, party room, gym, swimming pool, lounge, kids play area, BBQ area, and visitor parking. Experience luxury living with unmatched value in the heart of Mississauga. (id:59911)
Exp Realty
17 Forest Path Court
Toronto, Ontario
**4 bedroom, 4 level backsplit!!**1967 sq ft with additional 730 in lower level**Located on quiet double ended court - one of the most desired streets in Thistletown!**Tastefully renovated w/ open concept main floor**50 x 144 ft pool sized lot **Walk-out from Family Room**Side entrance providing access to 2 lower levels - Ideal for large family with existing kitchen, family room, bathroom, bedroom and space for additional 2nd bedroom**Steps from TTC, retail, parks and schools**Minutes to highways 401 & 400** (id:59911)
RE/MAX West Realty Inc.
2419 Brasilia Circle
Mississauga, Ontario
Welcome to your new home in the heart of Meadowvale! This beautiful 3-bedroom semi-detached home with a finished basement offers the perfect blend of comfort, space, and convenience. The interior boasts 3 generous size bedrooms upstairs, along with 2.5 washrooms. Enjoy a large, renovated kitchen, living room, and dining room with a walkout to a fully fenced backyard and family-size deck, perfect for summer BBQs. The finished basement features a big bedroom ideal for guests or an in-law suite a large laundry room, and ample storage. The property also offers a large driveway fitting up to 4 cars. Located in a mature neighborhood, you're close to schools, parks, shopping, public transit, and Highway 401. (id:59911)
RE/MAX Real Estate Centre Inc.
2872 Garnethill Way
Oakville, Ontario
Beautiful newly renovated corner freehold townhouse, with walk out basement, very bright and spacious 3 bedrooms and 3 bathrooms. Master bedroom has ensuite 3pc bathrooms. New vinyl flooring throughout with new natural deco Benjamin Moore premium paint throughout. New LED light fixtures and new vanity lights throughout. New S/S fridge and dishwasher from 2024.Easy access to schools, Go station, shopping centers and all amenities. Great place to call home. **EXTRAS** One Of The Largest Models In Complex. High Demand Area. Walk To Great School, Bank, Plaza And Close To Main Road, Highways.AC 2021, Range 2022, new mirror closet doors in 2 bedrooms.Move in ready! West Oak Trails Gem! (id:59911)
Right At Home Realty
2302 - 155 Legion Road N
Toronto, Ontario
Absolutely gorgeous and spacious 2 story loft filled with an abundance of light through the floor to ceiling windows and breathtaking waterfront views! Enjoy this beautifully laid out open concept unit in fabulous building and highly desired location in the heart of Mimico close to all amenities. This stunning unit has been upgraded with a beautifully renovated kitchen with quartz countertops, breakfast bar, backsplash, upgraded stainless steel appliances, and laminate flooring. Relax in the spacious second floor retreat with large bedroom and additional den/office and ample closet space as well as luxurious master ensuite. Enjoy the stunning views from the spacious balcony of the lake and city. 1 Parking space included. Amazing resort style amenities in the building including concierge, fitness center, outdoor pool, rooftop deck, bike storage, community bbq, games room, guest suites, media room, party room, sauna, and squash court. Fantastic location close to highways, waterfront, trails, stores, groceries, Mimico Go, Parklawn Go and transit. Don't miss out on this fabulous suite! (id:59911)
RE/MAX Professionals Inc.
Unit 2 - 18 Springhurst Avenue
Toronto, Ontario
This beautifully renovated 2-bedroom, 1-bathroom unit is completely rebuilt down to the studs and never lived in, offering a pristine, move-in-ready home in a fantastic neighbourhood. You'll love the spacious feel created by high ceilings, the convenience of ensuite laundry, and the included gas and water utilities (hydro is separate). this home offers unbeatable convenience with public transit right at your doorstep making commuting effortless. Perfect for those who appreciate quality and location. This turnkey property is ready to welcome you to comfortable, contemporary living. With everything brand new and waiting for its first resident, this is your chance to enjoy a fresh start in a stylish, low-maintenance space. Don't miss out be the first to make it yours! (id:59911)
Century 21 Percy Fulton Ltd.
621 - 1830 Bloor Street W
Toronto, Ontario
Live Right Across From High Park-Toronto's Largest Park. Fabulous 1+1 Br Condo With An Extra Wide Balcony!Features Include: Ensuite Laundry,Engineered Hardwood Floors,9 Ft Ceilings,Open Concept Living/Dining, Modern Kitchen W/Granite Counters,Under Mount Sink,Ceramic Backsplash,Stainless Steel Appliances Including Built-In Dishwasher. Incredible Location Steps 2 Everything Including:Subway,Restaurants,Library,Coffee Shops,Grocery Stores,Trail (id:59911)
RE/MAX West Realty Inc.
5 Wildhorse Lane
Brampton, Ontario
Spectacular, Bright and Spacious Detached Home with Stone Front & Almost 3200 Sq Ft of Living Space. Open to Above Foyer. Hardwood on Main Floor. Newer Paint. Separate Living & Family Room. Beautiful Open Concept Kitchen with Built-In Appliances, Lots of Cabinets, Breakfast Bar, Eat-In Area and W/O to Backyard. Wood Staircase. No Carpet in the House. 4 Spacious Bedrooms on 2nd Floor. Huge Primary Bedroom with Seating Area, Walk-In Closet & 5 Pc En-suite. 3 Other Big Size Bedrooms. Laundry on Main Floor. Finished Basement with Separate Entrance, Kitchen, Washroom and 3 Bedrooms - (Income Potential Upto $2000/month). Entrance From Garage Into the House. No Sidewalk. (id:59911)
Newgen Realty Experts
5905 Manzanillo Crescent
Mississauga, Ontario
Welcome to this beautifully maintained semi-detached home, set on a rare 30-ft extra-wide lot in the highly sought-after Churchill Meadows community. Offering approximately 1,921 sq. ft. of upgraded above-grade living space, this home features a separate entrance from the garage to a fully finished basement with a spacious living area, full kitchen, large bedroom, and a 3-piece bathroom ..Bonus features include an upgraded 200 AMP electrical panel and a beautifully landscaped backyard with modern interlocking, as well as matching interlocking at the front entrance. Designed with comfort, style, and functionality in mind, the main floor boasts a fully upgraded kitchen with quartz countertops and modern tile flooring. Smooth ceilings and pot lights throughout the main level add a clean, contemporary touch. Upstairs, the generous primary bedroom includes a newly renovated ensuite featuring upgraded Vanity and faucets, and a sleek glass-enclosed standing shower. A convenient second-floor laundry room adds practicality and ease to your daily routine. Located close to top-rated schools, scenic parks, shopping, transit, and major highways, this move-in-ready home is an exceptional opportunity for both families and investors. (id:59911)
Homelife/response Realty Inc.
2307 - 2212 Lake Shore Boulevard W
Toronto, Ontario
Bright and Spacious One Bedroom in Westlake Tower 3. Open Concept Kitchen with 9' Ceilings, Walk-in closet in the Bedroom, Parking and Locker Included! 24 Hour Metro, Shoppers, Bank, LCBO all within Westlake community. Plus Full Access to Luxurious Club with amenities. Large Balcony with Great View of Mimico Creek. 24 hour concierge. Steps to TTC and minutes to highways.Make this great unit your next new home!Full Credit report, Rental Application, Photo ID, and Proof of Income required. Standard Form Lease to be signed after Acceptance. (id:59911)
Royal LePage Supreme Realty
3 - 18 Springhurst Avenue
Toronto, Ontario
This stunning brand-new basement unit never lived in and meticulously designed for modern comfort! Located in a vibrant, sought-after neighbourhood, this home offers unbeatable convenience with public transit right at your doorstep. Featuring two spacious bedrooms with generous closets and bright above-grade windows, this unit feels anything but subterranean. Soaring high ceilings and sleek pot lights throughout create an airy, inviting atmosphere, while the beautiful kitchen with premium finishes makes cooking a joy. Enjoy the ultimate convenience of ensuite laundry, adding effortless functionality to your daily routine. Every detail has been carefully crafted to offer a fresh, upscale living experience be the first to call this exceptional space home! (id:59911)
Century 21 Percy Fulton Ltd.
704 - 1900 Lake Shore Boulevard W
Toronto, Ontario
Welcome To The Park Lake Residences, Located At South Parkdale At West-End In The High Park Area. This Light- Filled Luxury Condo has Spectacular Lake Views & Sunsets! This impressive One Bed Suite Offers Open Floor Plan. Features Open Concept Living/Dining Room. The Living And Bedroom Have Full-Length Windows With A Magnificent View Of The Lake. Within Walking Distance To The Martin Goodman Trail. Enjoy The Beach And Cycling On Trails And Summer Festivals. On The 24 Hr. Queen Street car Line And The Ttc Is At The Doorstep. **EXTRAS** 9 Foot Ceilings! Floor To Ceiling Windows! Rich Dark Hardwood Floors! Open Concept Kitchen With Granite Counter & Stainless Steel Appliances! (id:59911)
Century 21 New Concept
Century 21 Percy Fulton Ltd.
135 Hope Street
Toronto, Ontario
Incredible opportunity for investors or those seeking a live-in plus income property! With 3 self-contained units, the potential is endless for this well-maintained 1,403 sqft semi-detached property. The upper and basement units are currently occupied, generating income, while the main floor unit is vacant and move-in ready - perfect for owner-occupants or to lease for additional revenue. The property also boasts a 2-car detached garage plus 1 additional parking space in the laneway, providing plenty of parking for tenants or your own use. The garage also offers excellent potential for extra income if rented out for storage or parking. Ideally located in the vibrant Corso Italia neighbourhood, this property is conveniently close to public transit, schools, shops, restaurants, parks and more! Whether you're looking for an income-generating property or a place to call home with added income potential, this is it - don't miss out! Laneway housing report available upon request. (id:59911)
Keller Williams Complete Realty
406 - 2720 Dundas Street W
Toronto, Ontario
If You Are Looking For The Best Value In The Stylish New Mid-Rise Junction House Condos, Look No Further Than This Welcoming Unit At The Entrance To The Culture-Packed Junction Community! Traveling Along Dundas St W Toward Annette St, The First Building You'll Spot Is The Junction House. From Your New Balcony, You Can Enjoy Stunning Views Of The CN Tower While Grilling On Your Gas-Line BBQ. For An Even More Spectacular Panorama, Visit The Rooftop Patio, Which Features Comfortable Lounge Chairs, Additional Bbqs, And Cozy Firepits. The Junction Offers Some Of The Most Impressive Views Of Toronto, Enhancing Your Living Experience. Inside, The Unit Boasts A Large Interior Area, Ensuring Ample Square Footage In Every Room So You Won't Feel Cramped. The Floor-To-Ceiling Windows In The Living Room Flood The Space With Natural Light, Creating A Bright And Hospitable Atmosphere. Getting In And Out Of Your New Condo Couldn't Be Easier With The Bloor GO Station And The Up Express Only A Quick Walk Or Bus Ride Away, Giving You Easy Access To The Airport And Union Station On The Same Train. You'll Also Love The Convenient 10-Minute Access To Beautiful High Park and The Retail Options In The Stockyards. The Smaller Building Fosters A Strong Sense Of Community, And With The Junction's Exceptional Dining And Lively Nightlife, You'll Quickly Feel At Home And Proud To Be Part Of This Dynamic Neighborhood. *Staging Removed Following Photos* (id:59911)
Bosley Real Estate Ltd.
1802 - 2220 Lakeshore Boulevard W
Toronto, Ontario
Westlake Village could be your first home or the perfect investment opportunity. This finely appointed 2 Bedroom 2 bathroom corner unit is just steps from the hustle and bustle of everything we love about Toronto. You will adore this location, layout, and outstanding amenities in a flourishing neighbourhood. Impeccably designed, this unit offers open concept living and dining, a fabulous chefs kitchen with contemporary finishes, stylish backsplash & quartz countertops, and high ceilings. Primary bedroom with walk in closet and a luxurious 4-piece ensuite bath is your own private retreat. The spacious second bedroom provides versatility, perfect for use as a second bedroom or home office. Enjoy the views of both the tranquil lake and the dynamic city skyline from your spectacular lovely balcony and floor to ceiling windows. Unit comes with locker and underground parking! Building amenities include absolutely everything a person could imagine. To name a few - CLUB W Amenities Include State-Of-The-Art Fitness, Party, Sports Lounge & Theatre Rooms. Indoor Pool Jacuzzi, Sauna, and Outdoor Roof Top BBQ area. Don't miss this amazing opportunity for home ownership in this exciting development Westlake Village community. This is a dream unit for some lucky buyer. You can be the lucky one so hurry home!! Mimico offers a true village feel with tree-lined streets, local cafés, and friendly neighbors, all just minutes from downtown via the Mimico GO Station. Enjoy weekend strolls along the Martin Goodman Trail, sunsets in Humber Bay Park, and the fresh air of lakefront living. With excellent schools, green spaces, and a growing food and coffee scene, Mimico is a favourite for families, professionals, and downsizers alike. Whether you're into paddleboarding, morning runs, or just watching the sailboats glide by, Mimico has something for everyone. (id:59911)
Royal LePage Signature Realty
990 Dovercourt Road
Toronto, Ontario
LOCATION! LOCATION! LOCATION! This recently renovated 3-bedroom freehold townhouse offers 1,326 sq ft of living space (as per MPAC). This versatile mixed-use property offers endless potential for both residential or commercial use (as permitted). Located in a vibrant neighborhood surrounded by popular restaurants, cafes, schools, and parks. Don't miss the opportunity to own a property that blends charm, flexibility, and a prime location (id:59911)
New Era Real Estate
564 Dynes Road
Burlington, Ontario
Nestled In The Heart Of Burlington, This Attractive & Spacious 4 Level Side Split, 4 Bed 2 Bath, newly renovated and move-in ready! This beautifully updated home features a refreshed backyard with a filled swimming pool, lush lawn, new fence and gate, plus a renovated roof on the backyard storage shed. Inside, enjoy brand new flooring, stairs, handrails, lighting, outlets, switches, and hardware throughout. Freshly painted walls, ceilings, doors, windows, baseboards, and casings create a bright, clean atmosphere. The modern kitchen has been fully refurbished with matte white cabinetry, elegant stone countertops, and matching walls and window frames. The second-floor bathroom has also been beautifully renovated. Exterior updates include repaired car lanes, freshly painted garage doors, gates, platforms, railings, and all door and window trims.Additional updates from 7 years ago include the main floor bathroom conversion from 2-piece to 3-piece, a separated basement room, and a new roof, ensuring long-lasting comfort and style.A perfect blend of thoughtful upgrades inside and out ready for you to call home! (id:59911)
RE/MAX Escarpment Realty Inc.
806 - 689 The Queensway
Toronto, Ontario
Brand New, Penthouse, luxurious 2 bedroom + den (can be used as a 3rd bdrm) corner unit with a huge terrace and clear Lake views. The suite offers an open concept living/dining area and plenty of natural light. The suite has a Eng. flooring throughout, floor to ceiling windows & an ensuite laundry. 1 parking & 1 locker included. This rental opportunity is situated in the exciting area of The Queensway where everything is at your doorstep. Walking distance from shops, boutiques, dining, entertainment, public transit, highways, Cineplex Cinemas, and Sherway Gardens. (id:59911)
RE/MAX Crossroads Realty Inc.
704 - 4850 Glen Erin Drive
Mississauga, Ontario
Experience panoramic views of Toronto's skyline and Lake Ontario from your private balcony in this bright and spacious 945 sqft corner suite, ideally situated in a well-maintained building. Suite 704 boasts two generous bedrooms, each with updated vinyl flooring, and two full washrooms, perfect for modern living. The open-concept floor plan seamlessly integrates a kitchen adorned with stainless steel appliances, granite countertops, a breakfast bar, ample cabinet storage, and a convenient eat-in area. Additional updates include new washer and dryer. Included are two parking spots (side by side) and a locker, ensuring ample storage and convenience. Residents enjoy access to fantastic building amenities, including 24-hour security, in a highly sought-after location in the heart of Erin Mills. Conveniently located across from restaurants, shops, Erin Mills Town Centre, a hospital, and a community centre, this residence offers easy access to Highway 403 and the GO station, with public transit at your doorstep. (id:59911)
Royal LePage Real Estate Services Ltd.
92 - 7430 Copenhagen Road
Mississauga, Ontario
Welcome to this impeccably cared for 3+1 bedroom, 3-bath townhome in the desirable Meadowvale neighbourhoodsteps from parks, trails, schools, and great amenities. This charming home features attractive interlocking patios in both the front and back, a fully fenced backyard, and fresh paint with upgraded lighting throughout. The bright, open kitchen boasts ample counter space, a tile backsplash, stainless steel appliances including a Bosch dishwasher, and a custom pantry. The open-concept living and dining area offers a white stone feature wall with an electric fireplace and walkout to the backyard, all accented by low-maintenance laminate floors and a neutral palette. Upstairs, you'll find three generous bedrooms, a semi-ensuite 4-piece bath, and an extra-deep linen closet. The fully finished basement offers a flexible rec room or 4th bedroom, a full 4-piece bath, and upgraded Maytag laundry appliances. With a garage plus driveway parking and abundant visitor parking nearby, this home is move-in ready and packed with value. (id:59911)
Royal LePage Meadowtowne Realty
2945 Pettigrew Crescent
Mississauga, Ontario
This home is where charm meets "wow" and makes a lasting impression. This all-brick beauty has been lovingly cared for by the same family for 35 years, and it shows. This home's desirable location on peaceful Pettigrew Crescent, along with its 56-foot-wide lot frontage, offers plenty of space and privacy. Inside, the kitchen is a total showstopper; think gorgeous quartz countertops, a timeless white subway tile backsplash, and floor tile that runs smoothly all the way to the generous foyer and into the laundry/mud room. The oversized family room features a wood-burning brick fireplace that practically invites cozy nights in. And when you head down to the basement? You'll find a big rec room with a gas fireplace and a full bathroom, ideal for movie marathons, teen hangouts, or just hiding from your kids. With 2,550 square feet of above-ground space (plus the finished basement), 4 large bedrooms (including a primary suite that is so spacious it could be two rooms), and 3.5 bathrooms, this home offers ample room for a growing family. Step outside and prepare to fall in love with the south-facing backyard. It's a green dream; trees, perennials, and a large deck with built-in bench seating, planters, and privacy screens. It's the perfect place for summer BBQs, lazy coffee mornings, or pretending you're on vacation. Parking? We've got it. Four spots in the driveway and two more in the garage. No car left behind. The neighbourhood is filled with friendly faces and long-time residents. The list of nearby amenities is too long: Tom Chater Park is around the corner (baseball! soccer! playground! or a meditation walk on the forest trail), LA Fitness, Lifetime Fitness (hello, outdoor pool), Erin Mills Twin Arenas, and scenic bike trails. Highways 403, QEW, and 407 are all close, and you're mins from Longos, Costco, RONA, Home Depot, Canadian Tire, and pretty much every store you'll ever need. This house isn't just a place to live, it's a place to love. (id:59911)
Keller Williams Real Estate Associates
811 - 115 Hillcrest Avenue
Mississauga, Ontario
Bright & Spacious Corner Condo Apartment in the Heart of Mississauga Featuring 2 large bedrooms, 2 bathrooms, and a sun-filled enclosed solarium, this well-designed suite offers a functional layout. The oversized living room opens to the solarium through sliding glass doors, providing stunning west-facing views and abundant natural light perfect for relaxing or creating your own indoor garden oasis. A separate dining room easily fits a full-size table, ideal for hosting family and friends. The updated kitchen boasts modern cabinets, Quartz counters, Backsplash, Stainless steel appliances & Pantry. The primary bedroom includes both his-and-her closets and a private ensuite, while the second bedroom offers generous space, large windows, and a double-door closet. Additional features include a modern 4pc bath, in-suite laundry, and a large foyer closet for extra storage. Located close to shopping, transit, and all amenities, this corner suite is the perfect blend of space, style, and convenience. Ideally located just minutes from Square One Shopping Centre, top-rated restaurants, parks, and entertainment. Enjoy unbeatable access to transit with Cooksville GO Station just steps away and the upcoming LRT line nearby making travel to downtown Toronto and beyond a breeze. Commuters will appreciate quick connections to major highways including the 401, 403,and QEW. This central location is also within walking distance to schools, the YMCA, library, cinemas, and the Living Arts Centre everything you need is right at your doorstep. (id:59911)
RE/MAX Real Estate Centre Inc.
2184 Bloor Street W
Toronto, Ontario
Here's your opportunity to own a proven winner in the highly sought after cuisine for fast-casual space. Souvlaki Hut is a well-established Mediterranean franchise known for its fresh, made-to-order Greek favourites and streamlined operations. With strong brand recognition, affordable entry costs, and a flexible footprint ideal for dine-in, takeout, and delivery, Souvlaki Hut offers franchisees a turnkey path to success. Whether you're a first-time owner or an experienced operator, this concept delivers simplicity, scalability, and broad customer appeal in todays booming fast-casual market. This location has been with the brand as a staple and has seen years and years of success. Souvlaki Hut offers great franchise support with a low fixed bi-weekly royalty structure. With an exceptional Lease rate of $4129.17 Net + $1420.86 for TMI and a Lease in place until 2031, this opportunity will give plenty of time to build your business portfolio. Please do not go direct or speak to staff. Your discretion is appreciated. (id:59911)
Royal LePage Real Estate Services Ltd.
