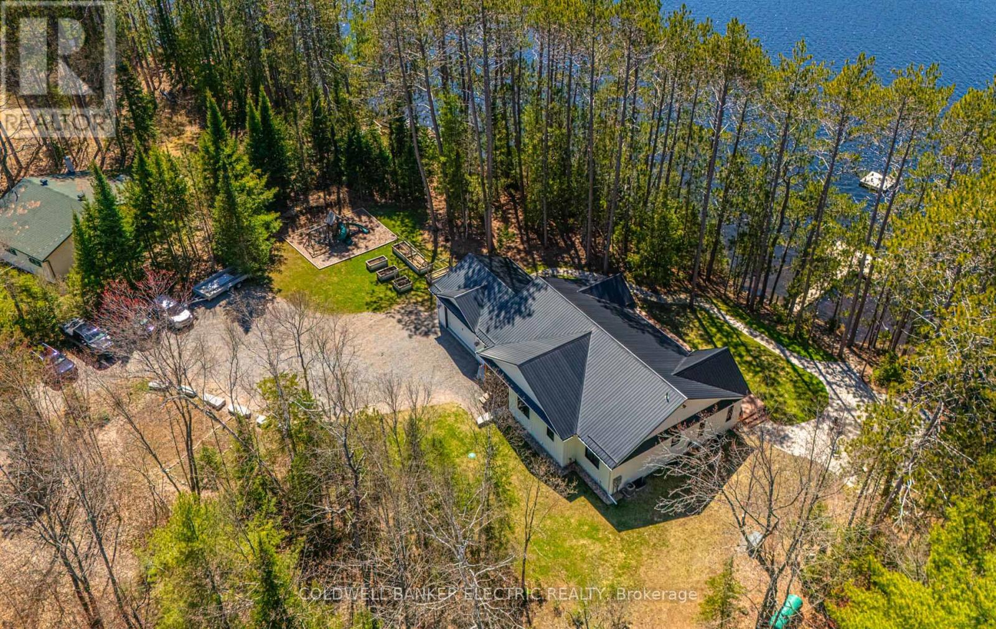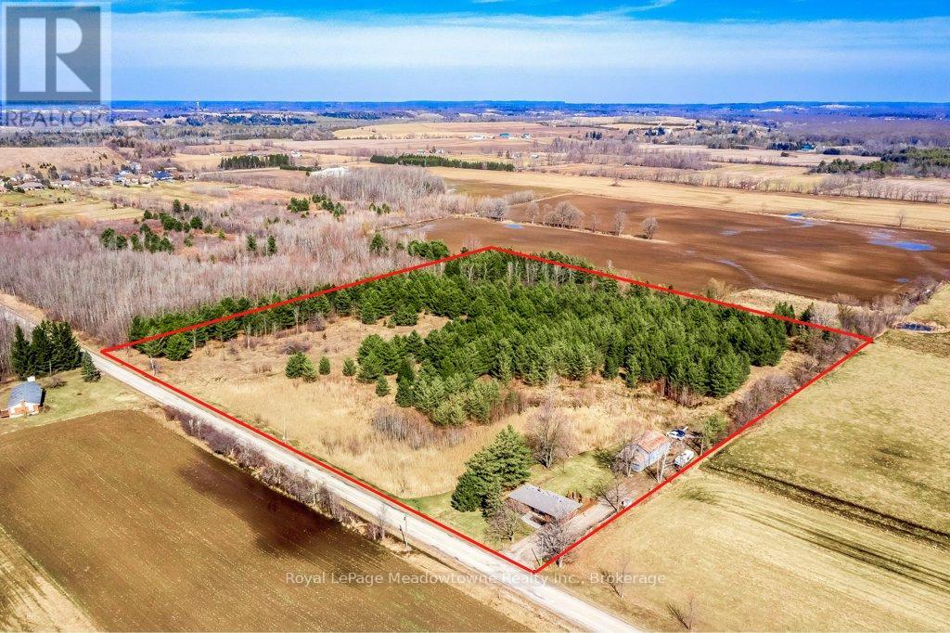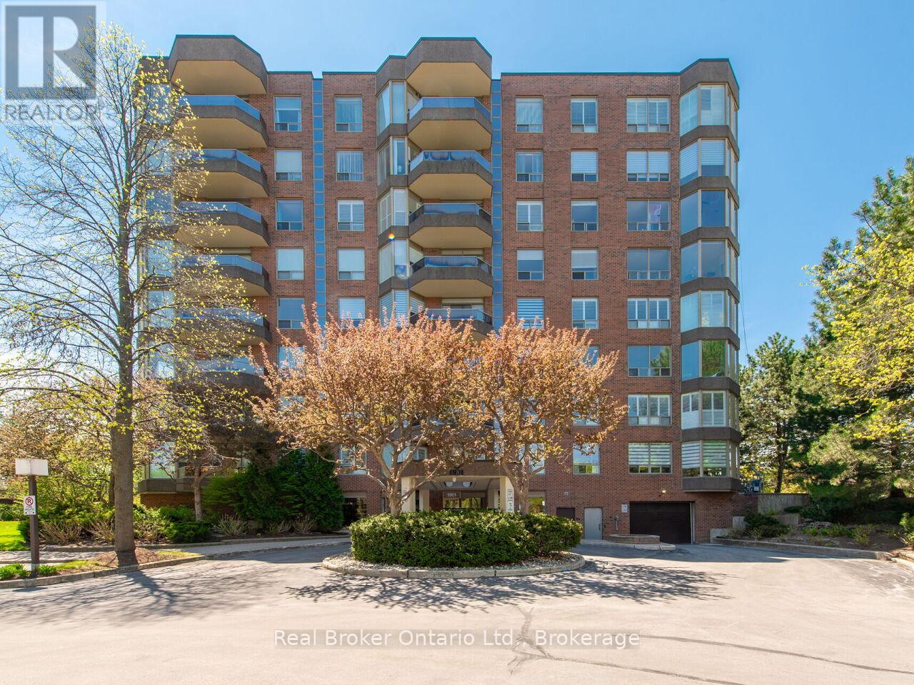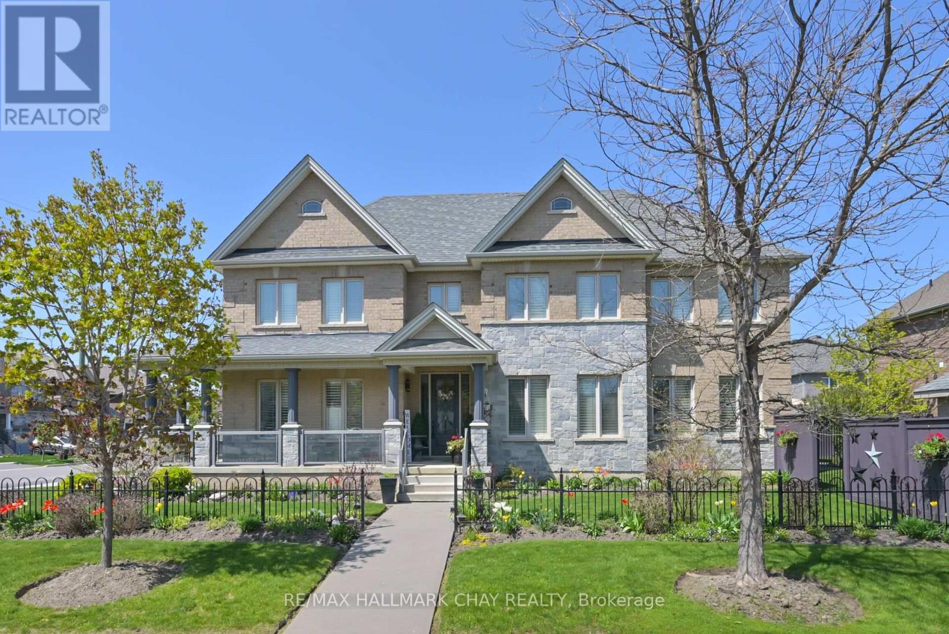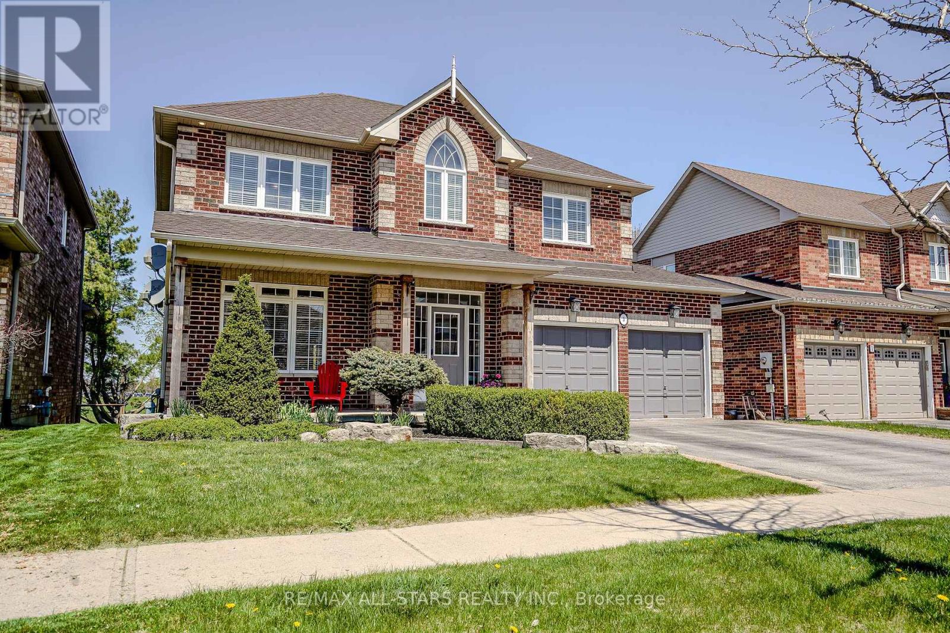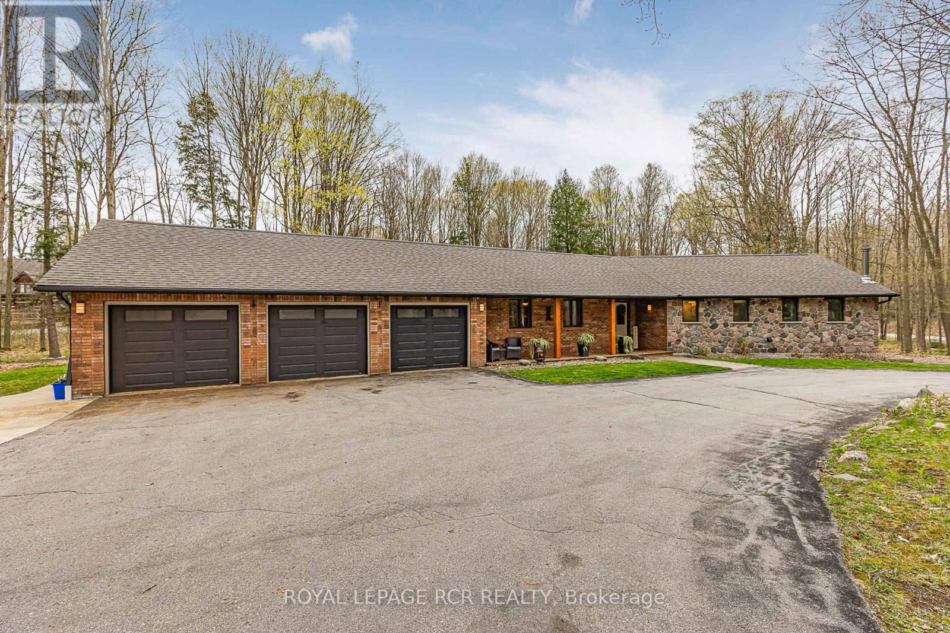17 Ida Ho Lane
Faraday, Ontario
Envision 290 feet of Private, pristine WEST facing waterfront on Bow Lake, offering incredible deep clean swimming less than 60' from your dream home! 3800 finished sq ft of luxury tucked into a mature 1.5 acre pine grove. This modern, meticulously planned, 5 bed, 3 bath custom built home/cottage, features 3 main floor bedrooms and 2 main floor bathrooms. The Primary Suite has vaulted ceilings and walkout to the deck, 3-piece ensuite with double custom vanity, large rain shower and heated floor. Fully finished basement includes 2 additional bedrooms plus a 4-piece bath, large rec room, oversized laundry room and tons of storage space. Quartz countertops in kitchen and main floor baths, Ash engineered hardwood throughout the main floor and basement, tile in bathrooms, foyer/mudroom. Still looking for more space? Attached 2-car heated garage with direct entry to the foyer. Power outage? No problem, 11kW automatic generator wired into the home. Enjoy the sounds of nature from your screened-in porch, then venture outside onto your composite deck and bask in the late afternoon sun. Find your Zen at the end of the day as the Sun send sparkles across the water for a priceless SUNSET! Why not dip your toes in Bow Lake from the edge of your dock while loons, ducks, otters and turtles swim by. Bow Lake has no public access point meaning you share this beautiful water with only a handful of neighbours! Enjoy easy outdoor living with raised garden beds, mature asparagus patch, Kids' playground and sandbox. If you have more motorized toys than the garage can handle, move them out to the detached drive shed. Care to wet a line? Excellent bass, pike and perch fishing! Centrally located, 10 min north to the full service town of Bancroft, where you'll find shopping, restaurants, rec centre, parks, Schools, and a Hospital; travel south 25 min to the town of Apsley equipped with state of the art hockey arena, gym, and rec hall, putting convenient rural living at your fingertips. (id:59911)
Coldwell Banker Electric Realty
26 Fairleigh Avenue S
Hamilton, Ontario
Welcome to this charming 2.5-storey century home, situated on a spacious lot in the heart of Hamilton.**4 Bedrooms**: Spacious and bright with ample closet space, offering plenty of room for family and guests.**Original Detailing**: Discover original details such as pocket doors, wood trim, crown moulding and hardwood flooring which give the home it's sought-after character. **Large Separate dining Room**: Enjoy large family meals and gatherings with a spacious main floor dining room or have breakfast in the eat-in kitchen. The main floor also has a cozy living room and handy 3-season sunroom for extra space and access to the back yard. **Unfinished Attic**: The possibilities are endless with enough space for both a future home office and loft-style family room or sprawling 5th bedroom retreat and luxury ensuite. Existing rough-ins give you a head start and make it an ideal project to expand your living space in an already spacious home!**Large Lot**: Enjoy outdoor space with a generous backyard, ideal for gardening, entertaining, or relaxing.**Double Detached Garage**: A perfect addition for car lovers or extra storage needs. **Recent Updates since 2018 include: Most 2nd and 3rd floor windows (2018), 2nd floor bathroom (2018), boiler (2018), washer/dryer 2019, shingles 2020 (garage 2018), new copper water main (2022), dishwasher (2024).This home offers the charm of a century property with the benefit of valuable updates and is full of potential to take it to the next level. Don't miss out, this home is priced to sell! (id:59911)
Century 21 Miller Real Estate Ltd.
986 Westover Road
Hamilton, Ontario
Dont miss out on this beautiful, well maintained, fully renovated cozy 3-bedroom country bungalow withsingle car garage on 14 private acres at the edge of Westover Centre and near major roadways (Highways5 and 8) In addition to the residence, this property boasts a metal-clad 15 x 30 drive shed as well as an oversizedadjoining 2-storey 30 x 45 workshop/barn equipped with a cement floor. The large, partially treedproperty lends itself particularly well to establishing walking trails.The home has a generously-sized remodeled eat-in kitchen e/w newer stainless-steel appliances, ceramictile, stylish cabinets and marble countertops. A bright, comfortably-sized living room, 3 bedrooms and amodern 3-piece bathroom complete the main level. The lower level which also has hardwood flooringincludes a large family room e/w a modern electric fireplace, a large 4-piece bathroom and laundry, utilityand storage rooms.Relax in the private back yard which includes a large new deck creating a peaceful setting suitable forentertaining large gatherings.Major improvements include updated bathrooms, wiring, plumbing, shingles, flooring, cabinetry andappliances, just to name a few. Attached to the MLS listing is an extensive list of all of the improvements.You wont be disappointed! (id:59911)
Royal LePage Meadowtowne Realty Inc.
502 - 1901 Pilgrims Way
Oakville, Ontario
Welcome to the highly sought-after Arboretum community! This bright corner unit with southwest exposure offers an ideal blend of comfort, style, and convenience. Just a short walk to shops, parks, and scenic trails, the location promotes an active, vibrant lifestyle. But with private amenities including a pool, exercise room, and library, you may never want to leave home. Natural light pours in from large windows on three sides, creating a serene, airy atmosphere throughout. Enjoy stunning sunsets from your oversized private patio perfect for relaxing or entertaining. Inside, you'll find elegant upgrades such as new flooring, pot lights in every room, and beautifully crafted molding. The kitchen boasts new appliances and abundant storage, ideal for home chefs. Offering two generously sized bedrooms, two full bathrooms, and a spacious living area, this home is designed for both comfort and functionality. The primary suite features a private ensuite, while the second bedroom is perfect for guests or a home office. Additional highlights include in-suite laundry and two ground-level parking spots a rare and valuable convenience. Don't miss this exceptional opportunity to live in one of the area's most desirable communities. (id:59911)
Real Broker Ontario Ltd.
160 - 190 Harding Boulevard W
Richmond Hill, Ontario
Pepperhill Complex presents a RARELY offered 4 bedroom and 4 bathroom corner unit townhouse! With over 3000 sqft of living space (2079 sqft above ground) and 9ft ceilings, this stunning home feels like a detached house. Designer renovations include a gourmet kitchen with top of the line built-in appliances, granite counter tops, and a large island perfect for entertaining; kitchen is opened to the family room which features stone veneered gas fireplace and built-in cabinets. Separate formal dining room and a separate formal living room. Large primary bedroom features a 4 pc en-suite and a walk-in closet. Finished basement has a 3 pc bathroom, additional 2 bedrooms and lots of storage. Access to garage from inside, main floor laundry room with a sink. Beautiful perennial flower oasis in the backyard with a natural gas connection for the bbq. Maintenance fee includes Cable TV, internet, water, along with common elements and building insurance. Located steps from Yonge St. and transit, Hillcrest Mall, Mill Pond and other parks, library, public swimming pool, restaurants and shopping in the charming Old Richmond Hill Village, schools, the GO Train. MacKenzie Health Hospital, York Regional Police and the Fire Station are within 400m. Visitor parking conveniently located in front of the property. Maintenance fee includes Cable TV, internet, water, along with common elements and building insurance. (id:59911)
Royal LePage Your Community Realty
221 8th Avenue
New Tecumseth, Ontario
Buyers will LOVE this true, turn key upscale home in Alliston's desired west end! This Previn Court built home , known as THE BEDFORD model, offers approx 3050 sq ft above grade plus a fully finished basement with 5th BR, large rec room & kitchenette area. In law potential is a breeze with inside entry from garage! Main floor layout is ideal for family living and entertaining. Second level is a dream for families with 4 large bedrooms, gorgeous primary bedroom ensuite, 2nd and 3rd BR's share a jack & jill bathroom! Nicely placed on a corner lot allows for a private fenced yard with 8X10 ft matching shed! Main floor mud room is complimented with built in cabinets & coat hooks. Walk to big box stores, restaurants, schools, churches. Close to the bypass for commuters! This immaculate home shows 10+, will not disappoint! (id:59911)
RE/MAX Hallmark Chay Realty
3 Furlan Court
Uxbridge, Ontario
I want a home where my kids can play in the street, walk to school and have an amazing playground nearby! Welcome to 3 Furlan Court. A rare offering in one of Uxbridge's most desired Cul-de-sacs. This beautifully maintained 4 bedroom, 4 bathroom home is located on a quiet family friendly court facing a vibrant greenspace with a playground and multi-sport court within walking distance to the public school and high school. Inside you will find more than enough space to accommodate a growing family. With features like hardwood floors and 9 foot ceilings on the main floor, including laundry room with walkout to the garage, as well as sliding doors from the kitchen to the large deck overlooking open space where you can entertain your friends and family. Upstairs you will find 4 generously sized bedrooms including a primary bedroom with a 5 piece ensuite with walk in closet. A fully finished basement with walk-out provides a space for the kids to escape and "Do their thing". Bring your family here and create memories. (id:59911)
RE/MAX All-Stars Realty Inc.
Bsmt - 142 Moody Drive
Vaughan, Ontario
Welcome to your new chapter-I'm an exquisite end-unit townhome tucked into the heart of Kleinburg, where charm meets convenience in all the right ways. Step into my newly finished basement, thoughtfully designed with top-tier upgrades and modern comforts. My sleek kitchen shines with stainless steel appliances, and 7yes-I've made sure you have your own separate laundry room, because the little things matter. My private backyard is all yours-a peaceful escape overlooking a serene pond perfect for quiet mornings or evening unwinds. Inside, I've been freshly painted from top to bottom, with brand-new flooring underfoot to give you that polished, elevated fee. Ample storage keeps everything organized, while your own entrance adds a layer of privacy. Oh, and your dedicated parking spot? Right where you need it. And just when you think it can't get better, I'm only a 2-minute walk from the brand-new plaza with Long's and a variety of fresh new shops-brings your daily essentials and little luxuries practically to your doorstep. I'm not just a home-i'm a lifestyle in one of Vaughan's most sought-after communities. Come take a look and see how effortlessly good life can feel here. (id:59911)
RE/MAX Premier Inc.
130 Walter English Drive
East Gwillimbury, Ontario
Family haven gem in Queensville, crafted for young upsizing families. This stunning home designer elegance with family-friendly functionality, as once featured in House & Home Magazine. Nestled in a thriving community, its perfect for creating lasting memories. The bright, open-concept main floor boasts gleaming hardwood floors and pot lights. The gourmet kitchen, with built-in integrated appliances and a custom island banquette, overlooks the cozy living room, ideal for family gatherings. The upper-level family room, with soaring ceilings and a walk-out balcony, is perfect for movie nights or playtime. The primary suite features a spa-like ensuite, while additional bedrooms offer space for kids or a home office. A finished basement with an extra bathroom provides versatility think playroom, guest suite, or teen hangout. A custom mudroom with a washing station simplifies daily life. Steps from the brand-new Queensville Elementary School (opening soon), this home is in a family-focused community. The Health and Active Living Plaza (opening soon) will offer an aquatics centre, library, gym, and arts programs nearby. Enjoy local parks with playgrounds and Newmarket's shops and dining just a short drive away. Commuters benefit from the Queensville Park and Ride GO Transit bus stop and East Gwillimbury GO station for easy Toronto access, with Highway 404 keeping the GTA close. (id:59911)
Union Capital Realty
1 Beech Tree Lane
Whitchurch-Stouffville, Ontario
Rare Opportunity to own your Dream Ranch Bungalow on a Premium 2.64 acres mature treed lot with private backyard oasis, inground pool, custom pool cabana, covered front porch, semi-circular driveway, 3 car garage and finished basement with service staircase. This vacation style home is carved into the prestigious Maple Bush Trail Estate enclave. The open concept layout with modern Kitchen boasts Quartz countertops, extra large centre island w/ breakfast bar and built-in stainless steel appliances and is open to the spacious Dining Room and Sunken Great Room. The stunning Hexagon-Shaped Great Room with 9'4'' ceilings and a floor-to-ceiling wood fireplace offers multiple walk-outs to the Patio and Deck. The Primary Bedroom presents hardwood flooring, 4pce ensuite, walk-in closet and walk-out to the backyard. The Finished Basement offers Recreation Room, Games Room, 4th Bedroom, 3pc Bathroom and Storage Room. The oversized open concept recreation room has multiple above grade windows, wood stove and an additional Service Staircase up to the Mudroom/Garage. Doing laundry is a pleasure in the convenient Main Floor Laundry Room. The stunning Private Backyard is nestled into mature trees and is perfect for entertaining with an inground pool, professional landscaping, oversized pool cabana, playground, fire pit, sheds, deck and stunning natural views in every direction! It is conveniently located within minutes to Ballantrae, Town of Stouffville, Lincolnville Go Train, Highway 48, Highway 404, Davis Drive and Newmarket. (id:59911)
Royal LePage Rcr Realty
499 Aberdeen Avenue
Vaughan, Ontario
Welcome to this beautifully updated and inviting detached home in the heart of East Woodbridge where comfort, style, and family living come together. Thoughtfully designed with 4 spacious bedrooms and 4 modern bathrooms, this home offers an ideal layout for everyday living and entertaining. The bright and open main floor features expansive living and family rooms, perfect for gatherings or cozy evenings in. The upgraded kitchen is a true centerpiece, complete with contemporary finishes and ample space for family meals and connection. Step outside and enjoy unparalleled walkability to top-rated schools, multiple parks, the local recreation centre, library, and more making this location perfect for growing families seeking convenience and community. Downstairs, the fully finished basement offers a versatile space for entertainment, relaxation, or extended family living. With a private entrance through the garage, it can easily be transformed into an in-law suite or income-generating rental. This is a home that grows with your family and welcomes you at every stage. (id:59911)
RE/MAX Real Estate Centre Inc.
40 Sir Gawaine Place
Markham, Ontario
Welcome to this beautifully updated 4-bedroom, 3-bathroom home in highly desirable Markham Village. With over 2,500 sq ft of finished living space, this property is perfect for growing families. Located on a quiet, tree-lined street close to top-rated schools, parks, and amenities. The home features a custom kitchen, newer roof (2023), garage door (2023), and many updated windows, ensuring move-in ready convenience. Enjoy a large, mature lot with a spacious private driveway and a fully insulated double-car garage. A rare combination of space, updates, and location this home is a must-see! (id:59911)
RE/MAX All-Stars Realty Inc.
