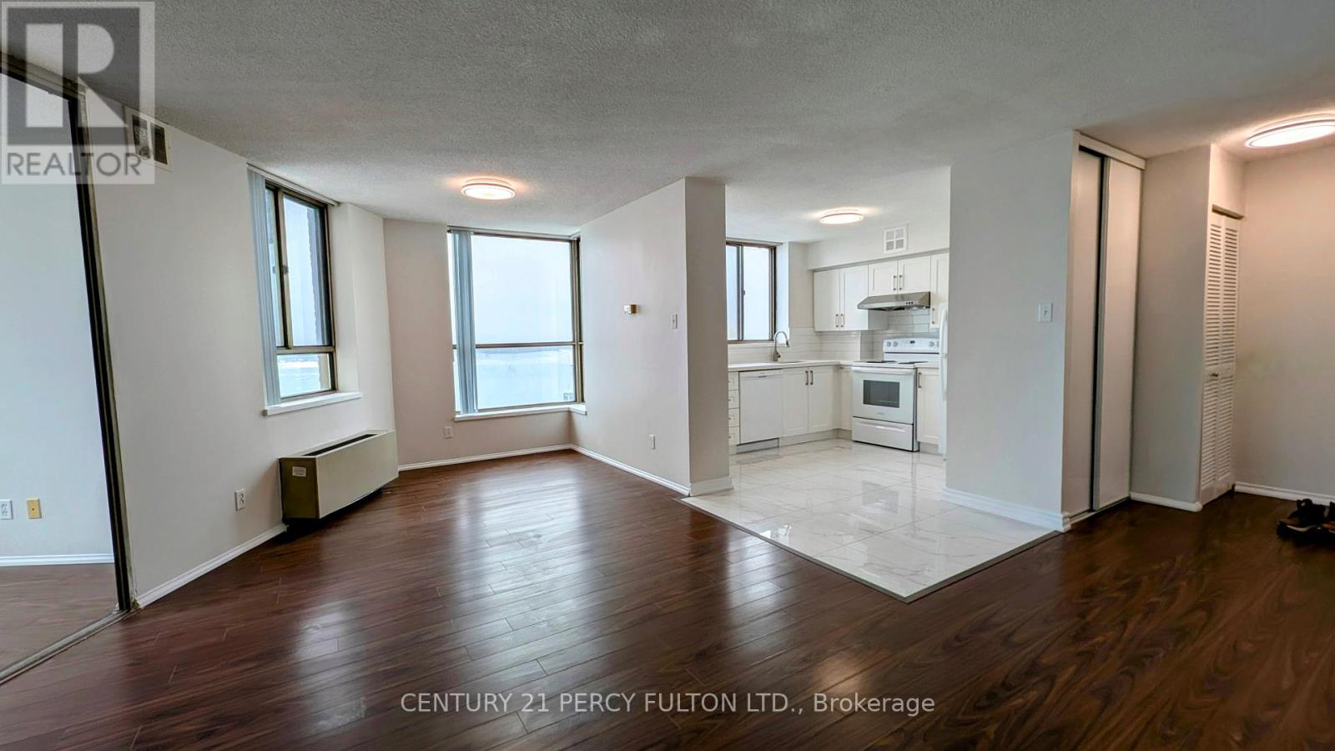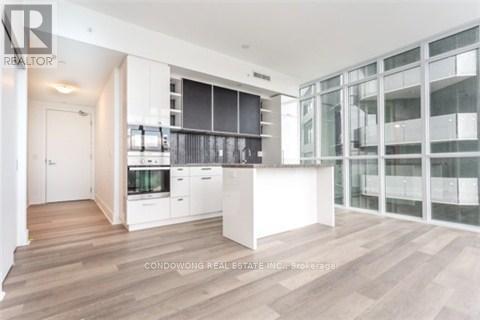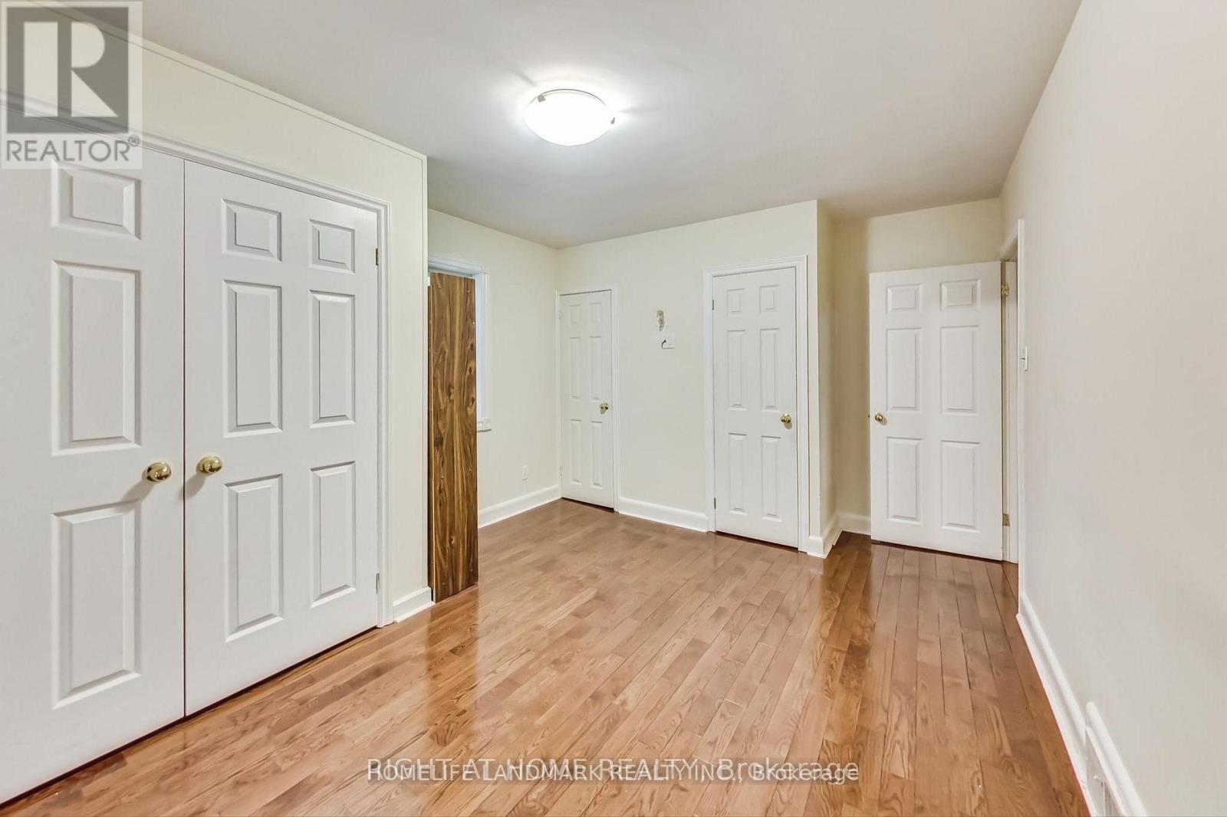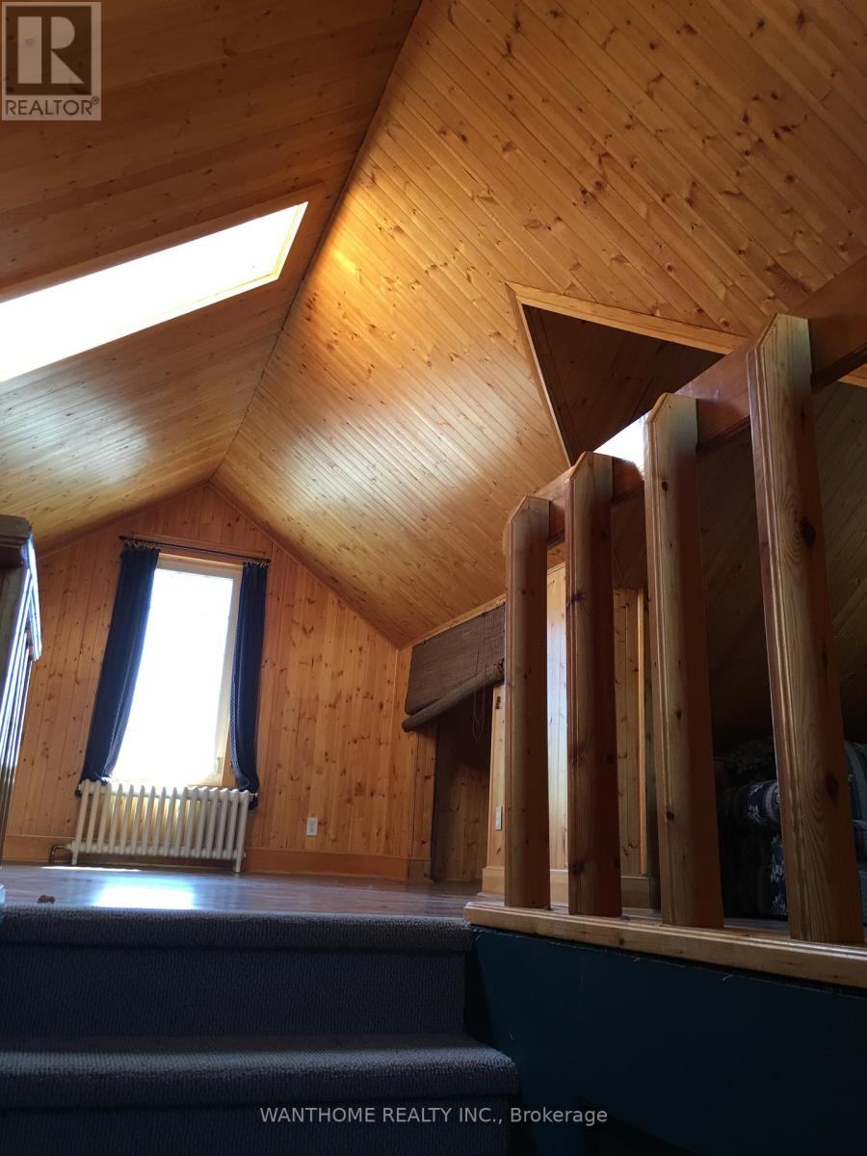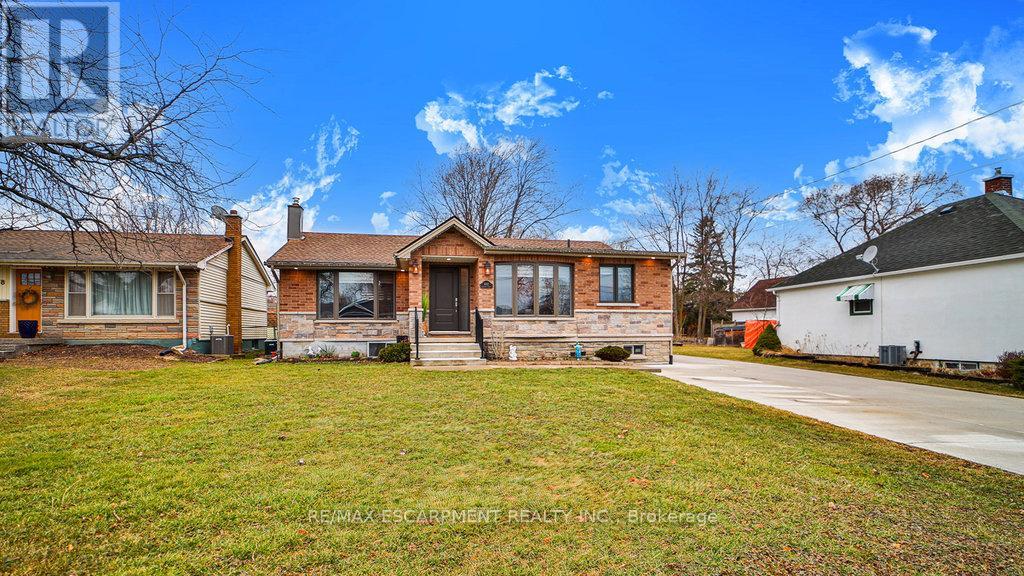1601 - 260 Queens Quay W
Toronto, Ontario
Welcome to Harbour Point! Enjoy stunning views and the convenience of being close to parks, amenities, restaurants, shops, transit, and all the highlights of downtown living. Everything you need is just a short walk away!This spacious 1+1 unit is full of windows and flooded with natural light. It has recently been refreshed with fresh paint, new kitchen cabinets, quartz countertops, tile flooring, a dishwasher, and an exhaust fan. Additionally, you'll find a new bathroom vanity and ceiling light fixtures throughout the unit. New vertical blinds will be installed soon. Heat and water are included, as well as the exclusive use of one parking spot. Experience great value living right by the Harbour Front! (id:54662)
Century 21 Percy Fulton Ltd.
1402 - 32 Davenport Road
Toronto, Ontario
Welcome To The Yorkville Neighborhoods. Steps From Shopping, Fine Cuisine, Entertainment And Transit. This One Bedroom Sun Filled Condo Unit, Floor To Ceiling Windows, 9Ft Ceilings, Top Of The Line Built In Appliances With Natural Stone Counters And A Contemporary Design. Excellent Amenities Including Rooftop Oasis, Plunge Pool, Fitness Centre And More. (id:54662)
Condowong Real Estate Inc.
95 Poyntz Avenue
Toronto, Ontario
Prime Yonge & Sheppard Location 5 Mins Walk To 2 Subway Lines **Ideal Location, Steps To Yonge Street, Restaurants And Shopping All Inclusive Including Internet, 2 rooms available Share Bath, Kitchen, Laundry ***** Main floor Unit ***** Furnished Room ***** Parking Available on additional cost ***** (id:54662)
Homelife Landmark Realty Inc.
1187 Lambeth Road
Oakville, Ontario
One of the best spots in Falgarwood. Steps to the ravine trails! Bigger on the inside than you would think from the outside. This 2 storey gem boasts upgraded flooring throughout - enjoy carpet free living. Sunken living room. Bay window in dining room. Eat in kitchen overlooks the backyard. Main floor family room with a cozy gas fireplace. 2 pce off the family room. Good sized bedrooms. Primary bedroom features a walk in closet with organizers, 3 piece ensuite and a balcony to enjoy your morning coffee on. Some California shutters. The next largest bedroom has a small office area off of it, perfect for studying or gaming. Beautifully finished basement with a large recreation area and a 5th bedroom. Electrical panel updated. Furnace and A/C 2019. Parking for 4 in the driveway. Enjoy the peace and quiet of this sought after street. Conveniently located in north east Oakville. Walk to schools, shops, restaurants, and rec centre! Easy commuter access to QEW, 403, 407 and Oakville GO. Walk to Sheridan College. This neighbourhood is super family friendly and loved for its mature landscape with towering trees and lots of parks and trails. Iroquois Ridge Secondary School catchment. Munn's school for elementary French Immersion program. Lots of pluses (id:54662)
RE/MAX Aboutowne Realty Corp.
270 Maria Street
Toronto, Ontario
5 Elite Picks! Here Are 5 Reasons To Own This Stunning, Well Maintained, Semi-Detached With Parking, Nestled In The Historical, Family Friendly Junction Area In The Heart Of Toronto! 1) This Turn-Key 3+1 Bedroom, 2 Bathroom, Carpet Free Home, Offers Over 2,000 Sq. Ft Of Living Area (1,344 Sq. Ft Above Grade) Including A Fully Finished Walkout Basement And Separate Side Entrance. 2) Expansive Contemporary Kitchen With Complimenting Countertop, A Breakfast Nook & A Stylish Backsplash Accented With High-End Stainless Steel Built-In Appliances. 3) Main Floor Features A Keypad Door Entry With Open Concept Layout. The Modern Open Concept Living & Dining Room Boast Rich Stained Hardwood Flooring & A Cozy Gas Fireplace In Family Room. 4) Second Floor Features Elegant Primary Bedroom With Built In Closet. The Remaining 2 Bedrooms Are Generous Sized, Including A 3 Piece Bathroom 5) The Walkout Finished Basement Includes A Large Rec Room & Private 3 Piece Bathroom. Extras: Fully Fenced Backyard To Relax With BBQ Area, Functional Floor Plan, Beautiful Window Coverings, Pot Lights, Laundry @Lower Level, Washer/Dryer (2024), Kitchen Renovation, Floor And Paint (2020), Furnace (2020), Appliances (2020), New Front Door (2020), Side Door (2020), Garage Door (2020), AC (2015), Roof (2013), Windows (2020/2012). Additional Street Parking Available & Green P Just Steps Away. Maria Street Is A Quiet Mature Tree Lined Street With An Exceptional Community Feel. Walking Distance From Your New Home To Restaurants, Groceries, Shopping. Near Bloor-West Village, High Park, Humber River, Lambton Golf & Country Club. Steps To TTC And Quick Access To 401 And 400 And 20 Mins To The Airport. A Must See! True Gem To Call Home! Schools: Annette Street And Runnymede Junior And Senior Public Schools (JK-8), St. Cecilla Catholic Elementary School (JK-8), Humberside Collegiate Institute (Gr 9-12), Western Technical-Commercial School (Gr 9-12). https://www.wideandbright.ca/270-maria-street-toronto (id:54662)
Exp Realty
70 Borers Creek Circle
Hamilton, Ontario
Step into this move-in-ready 3-storey townhome overlooking a tranquil pond and scenic walking trails! Spanning over 1,700 square feet, this freshly painted 3-bedroom, 2.5-bathroom residence features soaring 9 ceilings and abundant charm. This property is located in the heart of Waterdown's lively community, mere steps from shops, parks, and schools, with highways just minutes away for effortless commuting. The ground floor welcomes you with a versatile office space, seamless access to the attached garage and an unfinished basement ready for your personal touch. Walkout to a brand-new deck- ideal for morning coffee or unwinding in the evenings. Up the stairs, the open-concept main floor boasts a bright and airy living area with a Juliette balcony. The home flows seamlessly into the modern kitchen which is equipped with stainless steel appliances, a breakfast bar island and sleek Corian countertops. The adjoining dining space is perfect for hosting gatherings, complemented by a convenient powder room. On the upper floor, the primary suite impresses with a walk-in closet and a luxurious 4-piece ensuite including dual sinks and walk in glass shower, all builder upgrades. Two additional bedrooms offer flexibility for children, guests, or a home office. This townhome marries style, comfort, and an unbeatable location. RSA. (id:54662)
RE/MAX Escarpment Realty Inc.
4991 Armoury Street
Niagara Falls, Ontario
Nestled in a nice neighbourhood, this charming recently renovated unit offers 2200 square feet of comfortable living space. This self-contained unit includes three bedrooms, a full kitchen, 1.5 bathroom and a loft, making it ideal for families and young professionals. The Conveniently located close to shopping, dining, and other amenities, this home offers the perfect blend of comfort and accessibility. With its versatile layout and desirable features, this home is a rare find, offering both convenience and opportunity. (id:54662)
Wanthome Realty Inc.
11 - 258 King Street N
Waterloo, Ontario
An exciting opportunity to own Pair A Dice Cafe, a well-established and beloved board game café located at 11-258 King St N, Waterloo. This turnkey business is known for its vibrant atmosphere, loyal customer base, and prime location in a high-traffic plaza near universities and residential communities. The sale includes all equipment, inventory, and systems needed to continue operations smoothly. Whether you're a passionate entrepreneur or looking to expand your hospitality portfolio, this is a chance to step into a fully operational business with strong growth potential. Please do not approach staff or visit the premises to discuss the sale all inquiries and appointments must be made directly to the listing agent by email. (id:54662)
Exp Realty
52 Anderson Street
Woodstock, Ontario
Charming 3-Bedroom Detached Home in South Woodstock Move-In Ready! Welcome to 52 Anderson St., Woodstock a beautiful detached home in a quiet, family-friendly neighborhood. This property features 3 spacious bedrooms, 2 bathrooms, and a 1-car garage with a total of 3 parking spaces. The home is vacant and move-in ready, offering a fantastic opportunity for families or investors. Inside, the bright and open-concept main living area includes a dining space perfect for family gatherings and a cozy living room filled with natural light. The fully fenced backyard provides a safe space for children and pets to play. The large deck is equipped with a built-in gas line for BBQs, making outdoor entertaining easy and enjoyable. Conveniently located in South Woodstock, this home offers easy access to Highway 401, making commuting to London, Cambridge, and Kitchener a breeze. Nearby, you'll find great schools, parks, shopping, and all essential amenities. Don't miss this amazing opportunity - schedule your private viewing today! (id:54662)
Right At Home Realty
1402 - 104 Garment Street
Kitchener, Ontario
Spectacular Condo Apartment In A Prestigious Downtown in Kitchener! Clean 7 Well Kept. Welcome To The Garment Street Condos, Urban Living In The Heart Of Kitchener! Boasting A Spacious Freshly painted, new flooring Suite With 2 Bedrooms That Are Large Enough To Fit King Bed-Sets, 1 Full Bathroom, And A Thoughtfully Designed Floor Plan For Optimal Functionality And Space. This Suite Offers Tons Of Cabinet Space With An Upgraded Kitchen, Including Quartz Counters Complementing The Backsplash, Added bonus is the balcony ,Plus Additional 2 Storage Rooms Within The Suite For Convenience , And A Full-Size Washer And Dryer! The Proximity To DTK, Shops, Grocery Stores, Coffee Shops, Parks, And Restaurants Is Unmatched, Making This An Easy Commute Just About Anywhere You Go! Comes With 1 Parking Spot Also. You'll be steps away from Innovation District, Uni Of Waterloo School Of Pharmacy, McMaster Med, School & Tech Companies (GOOGLE) are Walking Distance, restaurants, cafes, shopping center and public transit. It offers a modern and spacious living experience with a panoramic balcony. except hydro The rent includes heat, water, central air, high-speed internet, and a storage locker. The building amenities include a state-of-the-art gym, rooftop terrace and garden, theatre, and party room. (id:54662)
Century 21 Property Zone Realty Inc.
4182 William Street
Lincoln, Ontario
INVEST IN HAPPINESS! TRULY ONE OF A KIND HOME! Fabulous in town location for this unique bungalow finished on all levels carpet free, with many upgrades for your convenience and family enjoyment. Offering 3+1 bedrooms, 2 full bathrooms, amazing updated kitchen with granite counters, built-in appliances, and large bay window. The lower level boasts a full in-law suite with separate entrance, best for your extended family members. Huge concrete driveway can accommodate at least 6 cars, double detached heated garage 28x22, with extra storage the ultimate for the hobbyist. You will fall in love with the incredible backyard setup including a huge gazebo with outdoor lighting. An extra shed 10X10 with a new electric panel, including fridge, stove, counters, for your family's convenience & enjoyment. All located with only a short troll to all downtown amenities, schools and parks. It's the perfect time to claim this property, just move in, enjoy and make it the best summer for you and the family. Updated panel, concrete driveway 2021, Back windows 2021, front windows 2018. Attic insulation 2022. Square feet source: MPAC. Include Schedule B. (id:54662)
RE/MAX Escarpment Realty Inc.
474 Fitch Street
Welland, Ontario
This updated 3,000 sq. ft. bungalow (ground floor + basement) sits on a spacious 75 x 150 ft. lot, offering plenty of room for your growing family. The large kitchen is ideal for family meals, while the oversized backyard is perfect for outdoor play, gardening, or creating your own vegetable and fruit garden. South-facing windows in the family and living rooms bring in natural light, making the space feel warm and inviting. Recent updates include a new furnace, HRV system, stove, island range hood, and dishwasher, all installed in 2024. For peace of mind, the home also has interconnected smoke and CO detectors, and the exterior has been waterproofed on three sides for long-term durability. Located in a friendly, family-oriented neighborhood with excellent schools just a short walk away, this home is an ideal place to raise your family. With parks, walking trails, and local amenities nearby, you'll find plenty of opportunities to enjoy the outdoors and create lasting memories together. This home is where your family can grow, thrive, and build a future. (id:54662)
International Realty Firm
