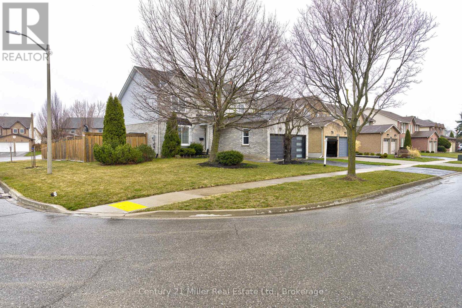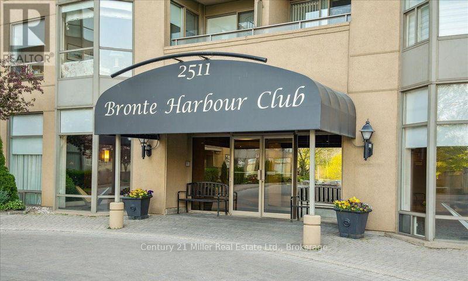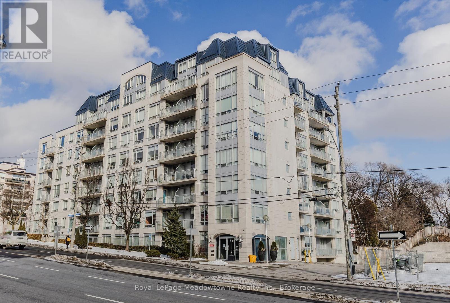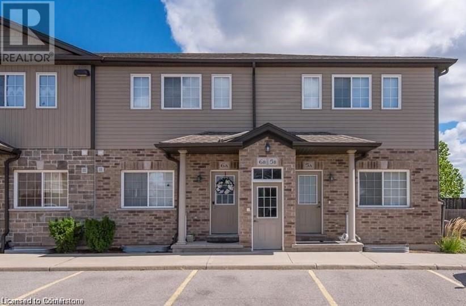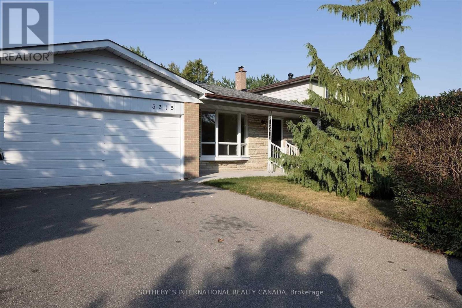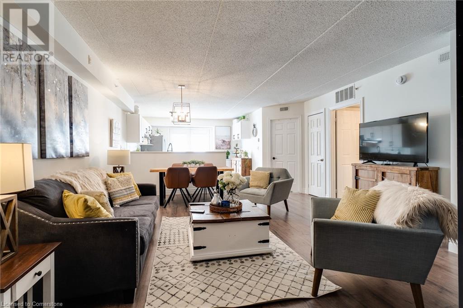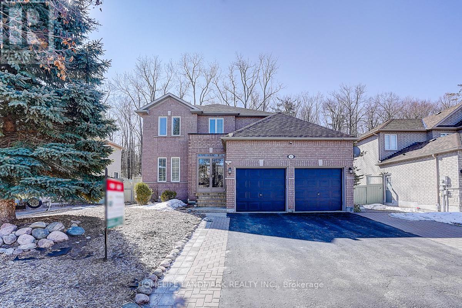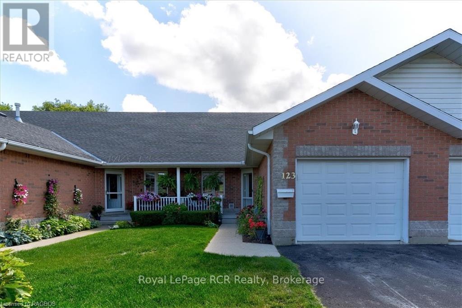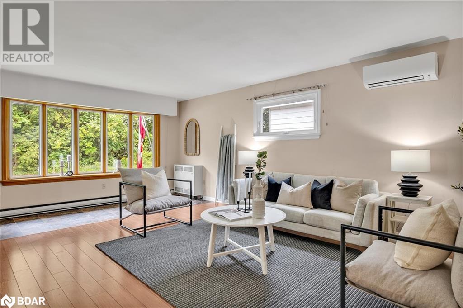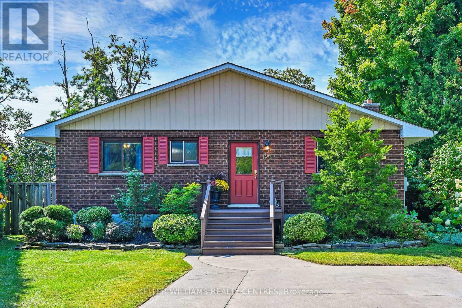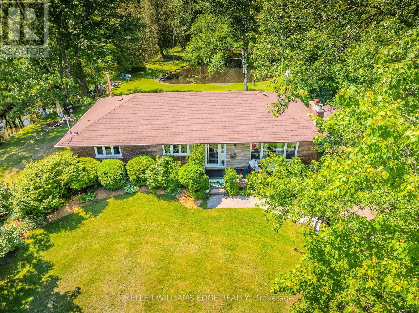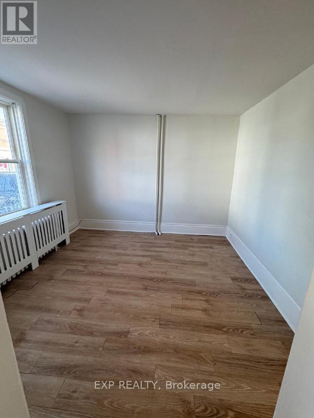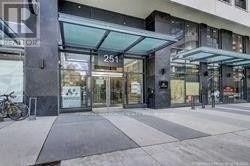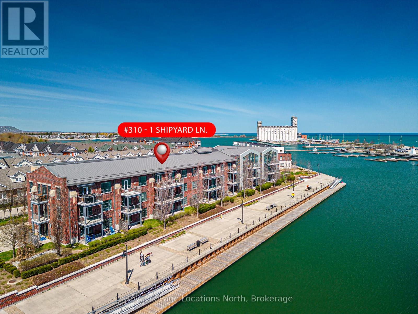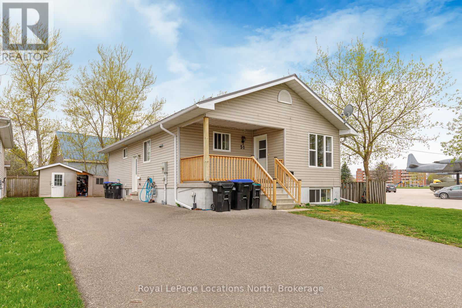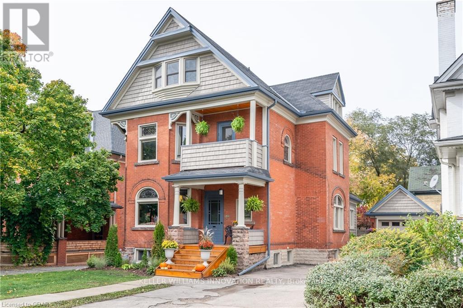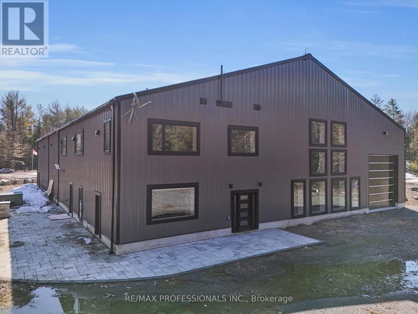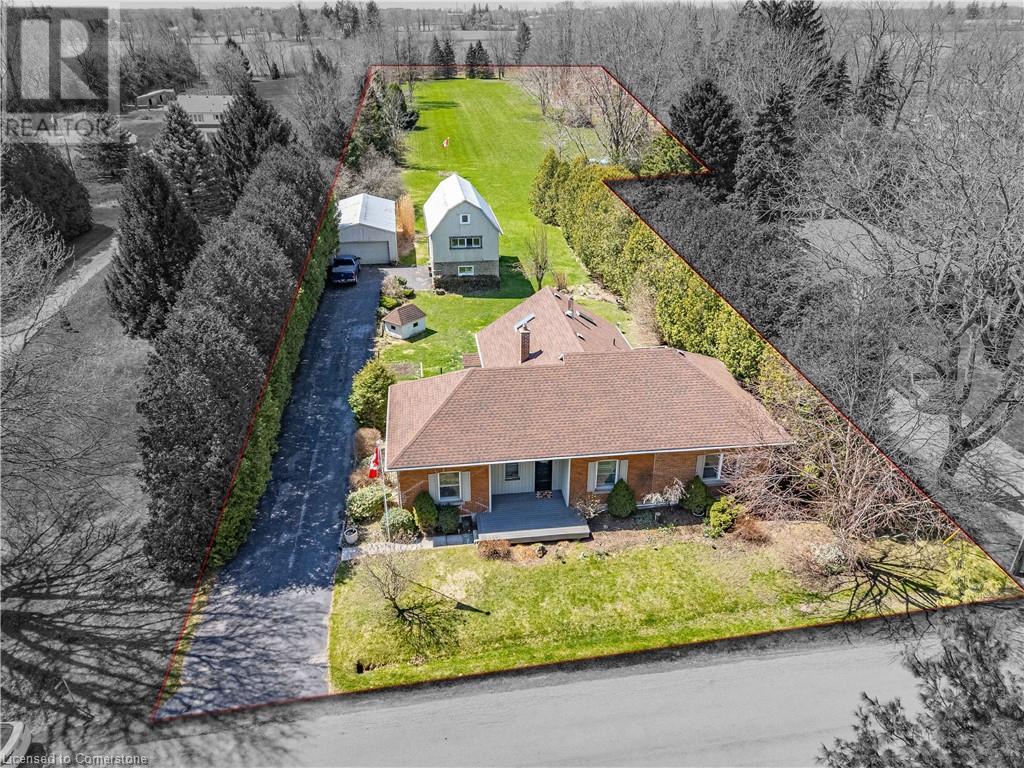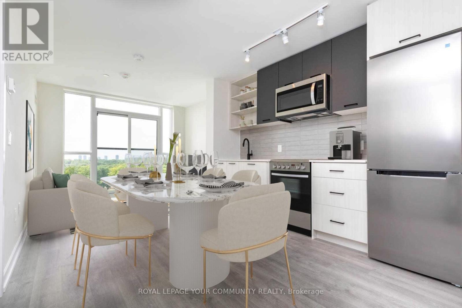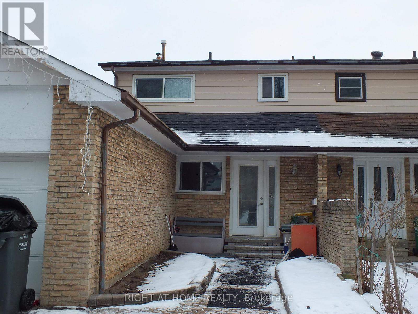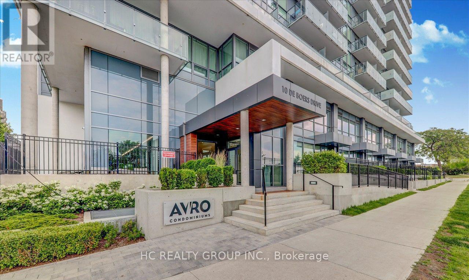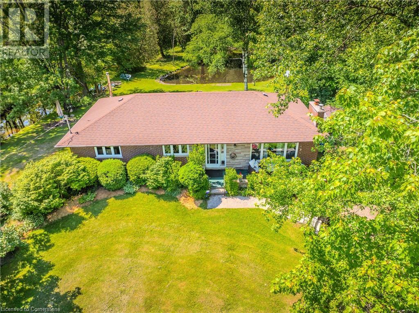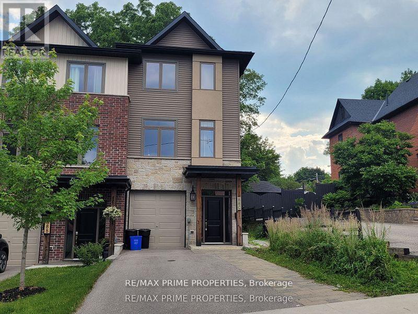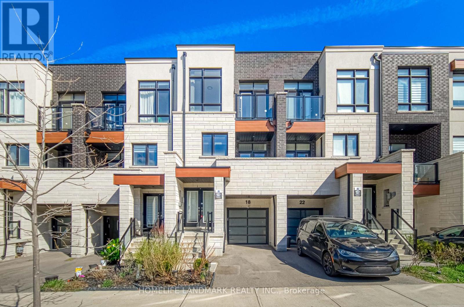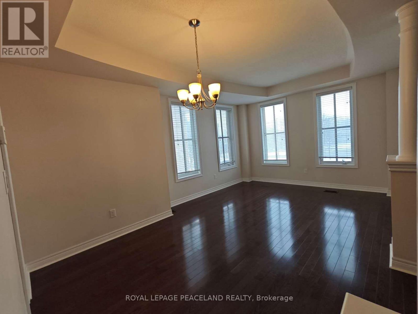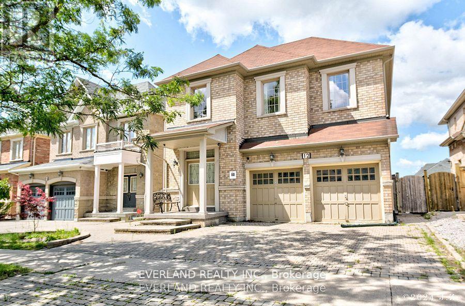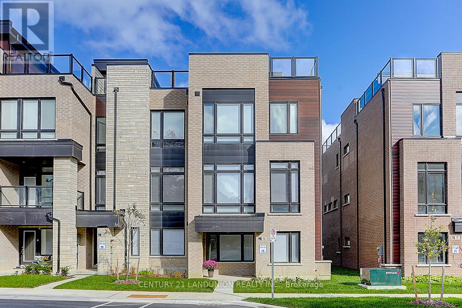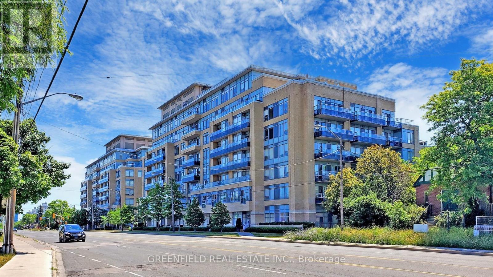3263 Mead Crescent
Burlington, Ontario
Welcome to this stunning 2-storey corner-lot home in the heart of family-friendly Headon Forest! Offering 3 spacious bedrooms plus a versatile bonus room, 3 full bathrooms, and a convenient main floor powder room, this home has been thoughtfully updated and is move-in ready. Step inside to fresh paint throughout, new wood floors and carpet, and a striking modern staircase that adds a contemporary touch. The open-concept layout is perfect for entertaining, flowing seamlessly to the private backyard oasis featuring a sparkling saltwater pool ideal for summer fun and relaxation. Located just steps from beautiful parks and scenic trails, this home offers the perfect blend of nature and neighborhood. The driveway and roof will be newly completed before closing, giving you even more peace of mind. Don't miss this incredible opportunity to live in a mature, welcoming community close to schools, shopping, and all amenities. This one checks all the boxes! (id:59911)
Century 21 Miller Real Estate Ltd.
114 - 1487 Maple Avenue
Milton, Ontario
Located in Milton's desirable Maple Crossing community. Immaculately cared for 2 bedroom corner "Yorkshire" suite offers approx.1200 sq. ft. This main floor (no stairs or 'elevators') unit features upgraded maple kitchen, quartz counters, all new appliances (fridge, stove, dishwasher & range hood). Bright and sunny concept living & dining w/hardwood floors & large windows. French doors lead to private patio & grass courtyard perfect al fresco dining in the Summer. Gorgeous primary w/4 piece ensuite w/updated quartz vanity, shower & walk-in closet. Fantastic sized 2nd bedroom w/large closet & large window. The 2nd 4 piece bath w/updated quartz vanity offers a second primary feel. In-suite laundry room w/new washer & dryer as well as plenty room for storage. Professionally painted in neutral tones, crown molding throughout & updated light fixtures. On-site amenities include underground car wash, clubhouse w/fitness & party facilities. 1 Underground parking, tons of visitor parking & storage locker. Fully accessible, ground level unit, no transitions from room to room. Perfect for first time buyers & down sizers! Location is ideal for shopping, restaurants, school & parks as well as the 401 & GO. (id:59911)
Town Or Country Real Estate (Halton) Ltd.
319 - 2511 Lakeshore Road W
Oakville, Ontario
Welcome to Bronte Harbour Club, nestled in the heart of beautiful Bronte Village, right on the serene banks of Bronte Creek. This charming 2-bedroom, 1-bath condo offers a spacious, carpet-free layout with modern touches throughout. Recently painted and featuring a separate tub and shower, this home provides comfort and functionality. Enjoy views of Bronte Village and the marina from your private east-facing balcony. The unit also comes with 1 owned parking spot and 1 owned locker for added convenience. Steps from your door, you'll find everything you need, including a grocery store, restaurants, the lake, marina, and easy access to public transit. Building amenities include: Indoor pool Hot tub Sauna Games room Guest suite Hobby room Party room Expansive common space terrace This is your opportunity to enjoy the best of lakeside living in a well-maintained, amenity-rich building! (id:59911)
Century 21 Miller Real Estate Ltd.
607 - 3830 Bathurst Street
Toronto, Ontario
Welcome to 3830 Bathurst St where comfort meets convenience in the heart of North York! This bright 1 bed + spacious den condo is your ticket to city living with a touch of tranquility. Use the den as a stylish dining area, a home office, or a cozy nursery the choice is yours! Enjoy your morning coffee on the balcony with unbeatable city views, including the iconic CN Tower. Steps from groceries, transit, and a foodies dream selection of restaurants. First-time buyers, downsizers, or young families this one checks all the boxes! Plus, enjoy top-tier amenities: concierge, gym with sauna, party room, and a media room with a pool table. Don't miss this gem! (id:59911)
Exp Realty
511 - 1801 Bayview Avenue E
Toronto, Ontario
Luxury Leaside living at 1801 Bayview Ave #511! This stunning 2-bedroom, 2-bathroom condo offers 945 sq ft of elegant living space plus a huge 200 sq ft private balcony overlooking serene, treed backyards. A separate dining room provides an ideal space for formal meals or casual gatherings. The spacious primary bedroom boasts a large walk-in closet and a luxurious ensuite bathroom featuring marble flooring and a large shower. The bright and airy living room features a full wall of windows with a walk-out to the expansive balcony, perfect for entertaining or relaxing. The second bedroom also enjoys a full wall of windows and its own walk-out to the same private balcony. A large walk-in closet off the foyer provides additional storage. This beautiful updated unit features brand new laminate flooring throughout and has been freshly painted, creating a modern and inviting atmosphere. A conveniently located storage locker on the same floor and one oversized parking spot, ideal for your car PLUS a motorcycle or cart, are included. Located just across the street from the new TTC Bayview Eglinton subway station, Metro and Whole Foods grocery stores, and numerous restaurants, this location is unbeatable. Fantastic building amenities include a concierge, guest suites, a gym, a games room, a party room, and a bike storage. This is the perfect opportunity to experience the ultimate in Toronto condo living! This property is virtually staged. (id:59911)
Royal LePage Meadowtowne Realty Inc.
3937 Wood Avenue
Severn, Ontario
Purpose Built Duplex in Couchiching Estates with a 1/26th deeded ownership of 108' water frontage on Lake Couchiching. Unit being offered for Lease is a 4 bedroom home with 2nd level living area. Open concept Kitchen, Living room, dining room with Balcony to enjoy the views. Master bedroom has a large 4pc ensuite, walk in closet. 2 additional bedrooms with double closets, Laundry room and an additional 4 pc bathroom, 4th bedroom is on on the main floor perfect for Home office. Single car garage with inside entry and a 6' crawl space below for additional storage. Utilities are extra, parking for 2 vehicles plus Garage parking for 1 Car. Shared Rear Yard, Private Juliette Balcony (id:59911)
Right At Home Realty Brokerage
593 Strasburg Road Unit# 412
Kitchener, Ontario
Welcome to 593 Strasburg Road Unit 412 in Kitchener, an apartment offering modern living. This pet-friendly unit features a spacious living room, dining room, kitchen, two generous bedrooms, and a 3-piece bathroom Enjoy the convenience of in-building laundry and peace of mind with building and appliances under warranty. Located near parks and schools, this property provides a perfect blend of comfort and accessibility. Don’t miss out on this opportunity to make it your new home! (id:59911)
Exp Realty
1180 Countrystone Drive Unit# 6b
Kitchener, Ontario
This could be your opportunity to lease this beautiful house located in a perfect neighbourhood. This 1 Bed, 1 Bath, Townhouse Condo is located close to green space, walking distance to trails and shopping! So close to Ira Needles Boardwalk shops for all the amenities and easy access to highway! As you come into the entryway you will notice modern flooring. The ceiling height throughout the space make it feel larger and open. Walking in further you will notice a large Master Bedroom right beside the lovely 4-piece bathroom (with shower and tub). Open concept layout and large sliding door windows add to the beauty and natural light of this unit. Bright open living space with multiple ceiling lights, beautiful dark cabinets in the kitchen with all matching Stainless Steel: dishwasher, stove, microwave and fridge. Large open space allows for multiple living spaces including an office area, living area, dining area. In unit clothes washer and dryer for laundry. Storage in both the utility room and the closet by the Entrance. Parking RIGHT in front of unit (#22) which is great for groceries. Trail directly behind this unit to park and green space. Walkout from your main living space onto a secluded deck, barbeque up dinner or relax outdoors. Truly a great opportunity for someone looking to get into place with lovely neighbourhood. Amazing house for a family or working professionals. Book Your showing today!!! (id:59911)
RE/MAX Twin City Realty Inc.
46 Garden Street
Simcoe, Ontario
Welcome to 46 Garden St located in a desirable Simcoe neighbourhood and minutes to all amenities and schools! This all brick bungalow features an attached garage, 3 bedrooms, 2 bathrooms and over 2200sq ft of living space!. Pull in to the double wide concrete driveway leading to the attached garage. Follow the flagstone pathway through the landscaped front yard to the covered front porch. The main floor is bright with lots of natural light. Entering the home you will find a living room that flows directly into the kitchen. The eat in kitchen has high ceilings and is equipped with ample amounts of cabinetry/counter space, patio doors giving you access to the backyard and a side door to the garage. Off the kitchen is a 4 piece bathroom and three generous sized bedrooms. Many areas for storage/linens and ceramic tile/laminate flooring finishes off the main floor. Head down stairs and find a recreation room with wet bar, pool table and gas fireplace. Remaining lower level is comprised of a laundry room, storage room, a 2 piece bathroom, AND a perfectly designed luxury wine cellar room with climate control, vintage wine barrels, wine tasting table and custom wine bottle trays ..WOW! The backyard is an entertainers dream for family and friends with many features including: 1. Fully fenced in 2.Many sitting/lounge areas 3. 18x36 heated pool 4. Hot tub 5. Three storage sheds 6. Full indoor kitchen with Appliances 7. Custom outdoor BBQ with gas hook up. This property is solid and has everything you need for a family. Schedule your viewing today! (id:59911)
Royal LePage Trius Realty Brokerage
16 Tindall Crescent
East Luther Grand Valley, Ontario
Welcome Home! To this Must See, Extensively Upgraded 4 Bedroom, 4 Bath Home Located on a Premium Lot in a Family Friendly Neighbourhood with No Direct Neighbours Behind. The Spacious,16 ft Ceilings in Entry Welcome You to This Open Concept Layout Featuring Upgraded Engineered Hardwood Flooring, Custom Stained Oak Staircase, Bright and Airy Great Room w Custom Blinds and Stone Gas Fireplace.Enjoy Entertaining in Your Chefs Kitchen featuring Quartz Countertops, Undermount Sink and High-End Kitchen Cabinetry, Custom Lazy Susan, Gas Stove, Spacious Walk In Pantry, Enlarged Island with Built in Wine Fridge. Dining Room Walks Out to Covered Deck with Soffit Lighting and Fenced Yard. Main Floor is Complete with Laundry/Mudroom with Access to Double Car Garage. Upper-Level Features Primary Bedroom with Walk In Closet w Extra Shelving, Spacious 4 Piece Ensuite with Heated Flooring, Double Vanity, Walk In Shower and Extra Storage. 3 Additional Bedrooms with Large Windows and Double Closets. Main Bathroom Includes a SoakerTub, Custom Tiles and Heated Floors. Need More Space? Lower Level is Completely Finished with 4 Large Windows Allowing Lots of Natural Light, Luxury Vinyl Flooring, Custom Wet Bar, Stone Gas Fireplace and 2 Pc Bathroom.Countless Custom Upgrades Make This One Unparalleled! High Efficiency Dual Stage Furnace, Upgraded Owned Hot Water Tank, Upgraded AirConditioning Unit, Water Softener, HRV System, Gas Dryer (id:59911)
RE/MAX Real Estate Centre Inc.
3315 Nadine Crescent
Mississauga, Ontario
Transparently Priced! The beautiful bungalow is rarely on the market long. Located on a tree-lined street in Mississauga Valley, this spacious 3b/2ba house was fully re-décor with authenticity in mind. With Sep Entrance Leading to A Large Backyard with A Greenhouse. 2-car garage parking + storage. laundry room in lower level. Steps to Everything You Need: Shopping, Parks, Schools and more. Do Not Miss the Opportunity. **EXTRAS** Property sold without dishwasher, stove, fridge. (id:59911)
Sotheby's International Realty Canada
73 Buttonwood Avenue
Toronto, Ontario
Absolute Showstopper Beautiful 3 Bedroom Plus 1 Bedroom Finished Basement With 2.5 Bath 2 Storey Detached Home In One Of Demanding Neighborhood In Mount Dennis In Toronto, This Detached Home Approximate 2653 Square Feet Living Space, Offer Sep Living Room & Dining Room, Upgraded Kitchen With S/S Appliances/Granite Counter Combined With Breakfast, W/O To Private Deck Backyard, Smooth Ceiling-Crown Moulding, Hardwood Flooring And Portlights Thru/Out, Second Floor Offer 3 Good Size Room With Closet, Good Size Study Area On Second Floor, 1 Bedroom Finished Basement W Family Room & Office With Sep Ent, Space For 2 Cars, Easy Access To Park/Trails/Golf Course, School, Transit & Weston Go/Up Express Station To Downtown Toronto/Pearson. Minutes To Hwy 401 & 400, Shops/Dining At Stockyard Village & New Development. (id:59911)
Save Max Real Estate Inc.
497 Pinegrove Road
Oakville, Ontario
Adonis Restaurant at 497 Pinegrove Rd presents a fantastic opportunity to take over a fully equipped, turnkey operation with endless potential. Currently operating as a popular Mediterranean eatery, the space is well-suited for rebranding to suit any cuisine or concept. Whether you're bringing a new cultural flavour to Oakville or launching a trendy café or bistro, the existing layout, chattels, and loyal neighbourhood following provide a strong foundation for success. Surrounded by a high-density residential community, loaded with ample parking and positioned on a well-trafficked corner, this location is ready for your culinary vision. That's not all, this location comes with a brand new lease term for 5 years with a 5 year renewal option at an incredibly low rent of $3000 + TMI and Utilities along with two months of free to renovate and make the space your own. This is a turnkey opportunity with built-in goodwill and unbeatable value. Please do not go direct or speak to staff. (id:59911)
Royal LePage Real Estate Services Ltd.
2045 Appleby Line Unit# 305
Burlington, Ontario
This is the one you have been waiting for! Stunning 2 Bed, 1 Bath unit in the Uptown Orchard Condos. The beautiful Hampton model boasts nearly 900 square feet of living space. Completely upgraded throughout with dark flooring, trim, stainless steel appliances(1-year-old), new lighting, new water heater (24), zebra blinds throughout. The spacious Kitchen includes all of the modern touches, quartz countertop, BRAND NEW backsplash, stainless steel farmhouse sink with black matte pull-down faucet sprayer, and patio doors to the balcony. The south-facing view fills the space with an abundance of natural sunlight. The spacious living and dining room area offers enough space for lounging and entertaining. The large primary bedroom offers a double closet, bonus office/sitting area. Freshly updated and functional 4 piece bath features in-suite laundry. The second bedroom / den is perfect as a nursery, spare bed, or home office! Amenities include a beautiful party room, fitness centre/sauna, and underground parking. One parking space underground #100 is owned with plenty of additional parking for a second vehicle in the parking area above/visitor parking. Locker #31. Unbeatable location walking distance to shops, grocery stores, restaurants, gym, and easy highway access. Low condo fees!! Nothing to do, but move in and enjoy! (id:59911)
Bradbury Estate Realty Inc.
65 Crimson Ridge Road
Barrie, Ontario
Stunning Detached Home Located in a sought-after neighborhood. Features a double garage with inside entry, hardwood and ceramic flooring throughout, and bright, sophisticated living and dining spaces. The spacious eat-in kitchen includes a breakfast bar, while the large family room impresses with a gas fireplace and soaring cathedral ceiling. Main-floor laundry and powder room add convenience. The primary suite offers a walk-in closet and a spa-inspired ensuite. Step outside to a beautifully landscaped backyard with a stone patio, in-ground sprinkler system. Backing onto a scenic forest and peaceful trail. Offers a rare blend of nature and privacy. Enjoy daily walks under a trees, vibrant fall colors, and a tranquil setting just beyond your backyard. Wilkins Walk Trail Just Behind Backyard and Wilkins Beach Steps Away (id:59911)
Homelife Landmark Realty Inc.
D1 - 240 Ormond Drive
Oshawa, Ontario
Welcome to the beautiful Cedar Valley Townhomes in Oshawa! These spacious and modern townhomes are situated in a peaceful and family-friendly neighbourhood, with a variety of amenities and features available to make your family feel right at home. This two bedroom townhome has been renovated from top to bottom featuring luxury vinyl floors, a brand new kitchen with upgraded whirlpool appliances and is filled with natural light. It offers a fenced in, private outdoor space perfect for a BBQ or just to relax and enjoy the outdoors. Two spacious bedrooms on the second floor with a large, newly renovated bathroom. Attached 1 car garage. Mere steps from great parks, schools, stores, restaurants, transit and more. Professionally property managed with curb side waste collection. Enjoy two private areas on the complex to relax. (id:59911)
Homewise Real Estate
3 Northgate Drive
Welland, Ontario
A Must-see multi-level renovated detached home. Walking distance to Niagara college. Renovations include washroom and kitchen to name a few, with quartz countertop and brand new appliances. With separate entrance making it a great home for a big family or as an investment property. Close to all major amenities and about 5-10 minutes walk to the Welland Niagara College. Comes with a huge backyard with newly installed fence. (id:59911)
Right At Home Realty Brokerage
201 - 619 Avenue Road
Toronto, Ontario
The LONSDALE is a condominium property which will not happen again in midtown Toronto. The combination of Location, the Grounds, the Layouts, the services, made this building Superior to many others. This luxury 2 bed, 2 bath unit boasts over 1527 sq. ft. of thoughtfully designed living space, offering outstanding comfort and style. The Lonsdale has the easiest & most abundant visitor parking, also a high ratio of elevators. 24 Hr Concierge, Doorman, Valet, Event Room, Heated Outdoor Pool, Well Manicured Gardens, Exercise Rooms, Guest Suite, Ample Visitor Parking + Car Wash Service Available! Very Quiet Building Has Triple Glazed Windows! TTC At Doorstep, Walking Distance To UCC, Forest Hill Village, Yonge St. & More! (id:59911)
RE/MAX Hallmark Realty Ltd.
123 Church Street N
Wellington North, Ontario
Very Rare Offering! Want to go on vacation? No problem. Lock the door and leave! Embrace a maintenance-free lifestyle in this meticulously cared-for condo townhouse. Designed for effortless living, this home boasts a spacious kitchen and dining area, flowing into a bright living room with a cathedral ceiling. Step out onto your private back deck, where you can relax and enjoy views of the beautifully landscaped, maintenance-free grounds. The second-floor loft is a serene retreat, featuring a large master suite with a walk-in closet, a 4-piece ensuite, and a cozy sitting area that overlooks the living room. The fully finished basement expands your living space with a huge rec room, in-floor heating, an additional bedroom, and a 3-piece bathroomperfect for guests or family. With an attached single-car garage providing direct access to the foyer, everyday tasks like unloading groceries are a breeze. Located just a short walk from the heart of Mount Forest, this home offers the ultimate in convenience, comfort, and a truly maintenance-free lifestyle. (id:59911)
Royal LePage Rcr Realty
16 Wood Court
Kawartha Lakes, Ontario
Set on one of the largest lots in the court, this beautiful two-storey home is sure to impress from the moment you arrive. Recently painted and completely move-in ready, it features a well-planned layout that perfectly suits both everyday living and entertaining. The wide, sidewalk-free driveway provides ample parking, and the attached garage offers convenient inside entry along with a practical side door. Step inside to find three spacious bedrooms (with room for another), including a luxurious primary retreat with a spa-inspired 5-piece ensuite. The finished basement already includes a full bathroom with a shower and has the flexibility to accommodate a fourth bedroom. At the heart of the home, the stylish kitchen showcases granite countertops, abundant prep space, and a functional design ideal for gatherings. Step out into the fully fenced backyard - beautifully landscaped and incredibly private thanks to mature trees. Unwind on the expansive two-tiered deck or soak in the hot tub beneath the stars. Thoughtful extras include four bathrooms, convenient second-floor laundry, updated shingles (2019), and a water softener to enhance everyday comfort. Conveniently located near schools, parks, and major highways, this exceptional home offers both comfort and convenience. Don't miss your chance to call it yours! Visit our website for more detailed information. (id:59911)
Ontario One Realty Ltd.
28 Bond Street E
Fenelon Falls, Ontario
This charming bungalow sits on a deep lot in the heart of Fenelon Falls, just steps from shops, restaurants, and all the local amenities. On municipal services and packed with potential, its a great fit for families, retirees, or anyone looking to enjoy relaxed small-town living. The main floor offers 3 comfortable bedrooms, a 3 piece bathroom, and an open living/dining area that flows into the kitchen with a walkout to a deck, perfect for BBQs or morning coffee. Downstairs, the finished walkout basement features a spacious rec room, a handy den or office space, a second 3 piece bathroom with laundry. Whether you need a home office, guest space, or playroom, its all here. The attached garage adds convenience and storage, and the covered front porch is a great spot to unwind and enjoy the neighborhood vibe. (id:59911)
Pd Realty Inc.
121 Queen Street
Kawartha Lakes, Ontario
Welcome To This Perfect Piece Of Paradise In The Gorgeous Town Of Fenelon Falls! This Adorable Bungalow Is Situated On A Pie Shape Lot Offering A Backyard Oasis With Inground Pool, Mature Perennial Gardens, Stunning Western Views, A 3 Season Sunroom The Length Of The Home, Perfect For Summer Entertaining! Inside You Will Find A Bright Updated Kitchen, Large Open Main Living Room With Combined Dining Area, There Is An Oversized Sliding Door Stepping Out Into The Sunroom To Enjoy A Fresh Bug Free Breeze! The Main Floor Offers 3 Bedrooms & A 4pc Bathroom, The Basement Is Finished With A Massive Rec Area, Wet Bar & Walk-Up To The Sunroom. There Is An Additional Bedroom & 3pc Bathroom For An Extended Family Or Guests! This Home Is Located On One Of The Town's Desired Streets, All Within Walking To Trails, Cameron Lake, Shops, Lock 34 Of The Trent Severn Waterway. This Home Is Move In Ready...Just Make The Move To Beautiful Kawartha Lakes! **EXTRAS** Fenced Yard With 2nd Road Access To Store Your Boat/Toys In Backyard. 2 Large Sheds For Additional Storage. Easy Access To Hwy 121 & 35 For Commuters, Quiet Neighbourhood With Low Traffic (id:59911)
Keller Williams Realty Centres
29 Mountsberg Road
Hamilton, Ontario
Nestled on an expansive 7-acre lot of pristine conservation forest and wetlands, this property offers a serene and picturesque retreat that's perfect for family adventures and exploration. The charming 1,346-square-foot brick bungalow boasts 4+1 bedrooms, a sun-filled living room, and a vest-in kitchen with a walkout to a deck overlooking a tranquil pond. The finished basement features a one-bedroom in-law suite, adding versatility to the living space. Situated in a coveted East Flamborough location, you're just minutes away from golf courses, equestrian facilities, scenic hiking and biking trails, and various conservation areas. With close proximity to major highways and bustling cities of commerce, this home strikes the perfect balance between nature and convenience. (id:59911)
Keller Williams Edge Realty
403 - 200 Burnhamthorpe Road E
Mississauga, Ontario
Open concept living! Experience the Great space to create your own private oasis. Spa-like master bathroom: unwind and relax in the luxurious 5-piece master bathroom, complete with a rejuvenating jacuzzi and a separate shower. Chef's delight: the open concept kitchen is perfect for cooking and entertaining. Outdoor pool and fabulous walking paths along the condo side and Cooksville Creek Trail! You'll love it! (id:59911)
Royal LePage Signature Realty
1 - 10 Willow Street N
Halton Hills, Ontario
Freshly painted 1 bedroom home in downtown Acton with 1 parking space included. Walking distance to many amenities including laundromat, restaurants, town hall, and parks. Rad heating which is great for those with allergies/sensitivity to dust. Gas included, tenant pays water and electricity. (id:59911)
Exp Realty
4505 - 251 Jarvis Street
Toronto, Ontario
South-East-Facing 3 Bedroom Suite With Amazing Lakeview And Cityview In Dundas Square Garden Condos By Gupta. 24Hrs Concierge, Transit Walk Score Of 100. Walking Distance To Restaurants, Entertainment, Eaton's Centre, Ryerson University, The Condominium Features An Expansive Gym, Swimming Pool, Rooftop Sky Lounge, And Large Rooftop Gardens. (id:59911)
Homelife Golconda Realty Inc.
310 - 1 Shipyard Lane
Collingwood, Ontario
Welcome to Luxury living on Georgian Bay. This third floor condo features unobstructed views of Georgian Bay from your living room, kitchen, dining area, bedroom and balcony! Inside, the condo has seen significant improvements including European White Oak engineered hardwood, Silestone Countertops with 1 1/2" mitered edge, 5-piece shaker style kitchen with solid wood rails and stiles on all doors and drawers, custom panels on all appliances, custom utensil, cutlery inserts, pantry rollout, drawer boxes are solid maple wood dovetail joinery with soft closing, gas fireplace and beautiful built-in cabinets in the living room and two walk-outs to your balcony. The White Oak flooring continues into the spacious primary bedroom with custom walk-in closet and your 4pc ensuite with soaker tub and separate shower. The Shipyards building features underground parking with an exclusive space that is only 3 spots away from the elevator, visitor parking, your own storage locker and a shared space for both bikes and kayaks to enjoy all that Collingwood and living on the water has to offer. Living here, you are steps away from restaurants, coffee shops, pharmacies, medical offices, festivals, gym, grocery stores and the relaxation you're looking for. (id:59911)
Royal LePage Locations North
51 Raglan Street
Collingwood, Ontario
LEGAL SECONDARY SUITE! Purchase and have part of your mortgage paid for by renting out one unit and living in the other. This raised bungalow close to Georgian Bay features a total of 5 bedrooms, 2 bath and in 2016 it was converted to a legal secondary suite. The main floor features 3 beds, 1 bath, laundry and an open concept kitchen, dining and livingroom. You'll really appreciate the vaulted ceilings and natural light throughout. The lower level features a side door entrance with 2 bed, 1 bath, separate laundry area and lots of light throughout. This is an ideal location with lots of parking, playground nearby and steps from Georgian Bay and Sunset Point! (id:59911)
Royal LePage Locations North
23 Park Street
Scugog, Ontario
Waterfront living on the shores of Lake Scugog with gorgeous northeasterly views! Easily a multi-generational home with separate kitchens, living and sleeping! Lower level with above grade windows offering views of deck and water, 2 bedrooms, eat in kitchen with gas stove, good sized living area and a 4 pc bath. Main floor has large eat-in kitchen with beamed ceiling and centre island, open concept living area with panoramic view of water and backyard along with vaulted ceiling and natural gas stove; main floor laundry with good storage and access to exterior; 3 season sunroom; main floor bedroom as well as a loft style bedroom complete with pine flooring and walk-out to Juliet balcony. Large detached +/-18' x 30' garage and two sheds offer plenty of storage. Take advantage of the multiple outdoor vantage points to relax, entertain and overlook the water. An absolutely beautiful view of water; Gas $174 +/- mth; $100 +/- electrical; septic pumped 2021; wall unit AC 2020; 200 amp breakers. House heated primarily by gas fireplaces. UV light replaced 2025. (id:59911)
RE/MAX All-Stars Realty Inc.
350 Queen Street S
Kitchener, Ontario
Nestled one block from Victoria Park and within walking distance of downtown Kitchener, 350 Queen St. S. is a beautifully restored century home blending historic charm with modern sophistication. This rare find offers an elegant lifestyle with easy access to vibrant dining and entertainment. Inside, the home's timeless character is evident in original doors, restored hardwood floors, dignified millwork, and stunning stained-glass windows. The inviting living room, anchored by a gas fireplace, flows seamlessly into the dining room. Original pocket doors provide optional privacy, preserving the home's historic charm. At the heart of the home, the updated kitchen impresses with white granite countertops, sleek cabinetry, and high-end stainless steel appliances. Features like a trash compactor, under-counter bar fridge, warming drawer ,and gas stove ensure functionality, while heated floors add a touch of luxury. The second level boasts three spacious bedrooms, including a serene primary suite with large windows. The main bathroom offers a spa-like retreat with double sinks, quartz countertops, a soaker tub, and a stand-up shower. A convenient second-floor laundry room adds practicality. On the third floor, a newly renovated loft presents a versatile in-law suite with a stylish kitchenette, cozy living space, and a beautifully designed bathroom featuring stacked subway tiles and a floating wood vanity.A final bedroom provides comfort and privacy for guests. Beyond the interior, the backyard is a maintenance-free oasis, featuring a built-in BBQ with black granite countertops, a pergola, and elegant landscaping. A full-height basement with a separate entrance offers potential for bonus living space or an in-law suite. Thoughtful upgrades include new windows, exterior renovations, restored staircases, a new boiler system, loft renovation, a remodelled kitchen, and a complete electrical overhaul. This exceptional home is truly one-of-a-kind. Schedule a private tour today. (id:59911)
Keller Williams Innovation Realty
20 Miller Crescent
Norfolk, Ontario
Move-in ready updated bungalow in a family-friendly neighborhood. Pride of ownership and an entertainment-sized patio and yard. This cozy 3 bedroom, 2 bathroom home boasts: New Air conditioning/heat pump/fan (2024), Roof (2023), HWT & Softener (2023), Windows (most) (2017), Custom kitchen and main floor renovation to open concept (2019), Exciting Basement renovation including new floor, pot lights w/dimmers, gas fireplace, tv area, games area, built-in bar with fridge, paint (2019). Enjoy a large laundry room with storage, a large anything room(den/gym/your choice), and a workshop with a bench. Fenced backyard has a large patio, three sheds, and tonnes of space. Close to schools, shopping, recreation centre, senior centre, and parks. Short drive to the hospital, perfect for hospital staff or as a rental for same. Four car parking. Poured concrete front walk and landscaped yard - Curb appeal! (id:59911)
Sutton Group Realty Systems Inc.
2320 Highway 117
Lake Of Bays, Ontario
Discover Your Dream Muskoka Retreat! Welcome to this one-of-a-kind 5 bedroom, 5 bathroom 120ft x 80ft compound, nestled on over 8 acres of pristine land in Lake of Bays, perfectly located just minutes away from the charming town of Baysville, where you can easily dock your boat and enjoy Muskoka's second largest lake! This stunning property offers a unique blend of hobby farm potential and live/work opportunities in the heart of beautiful Muskoka, only a short drive from Bracebridge and Huntsville. Highlights include: A serene 0.5 acre pond fed by fresh natural springs, all framed by a breathtaking granite backdrop, 26Kw backup generator ensuring your comfort with auto on/off capability, cozy, energy-efficient in-floor heating powered by two 200k NTI boilers with state-of-the-art floor sensors and zoning controls, an impressive 9,000 Sq/ft Unilock patio featuring a built-in BBQ, perfect for entertaining! Inside the luxury continues with a gorgeous interior. Step inside to find a grand open-concept layout with towering 45-foot ceilings, complemented by an exquisite chefs kitchen equipped with triple ovens, a professional gas stove, and an oversized fridge/freezer - all anchored by a massive kitchen island! The primary suite offers a personal sanctuary with a fireplace, walk-in closet, and a spa-like bathroom featuring a freestanding tub overlooking natures beauty. Plus, there's a wheelchair accessible main floor bedroom/ensuite for convenience! Additional Features: 3 industrial garage doors for easy access to your workspace, a sophisticated camera system for peace of mind, and two cellular boosters ensuring crystal-clear LTE, Starlink internet with impressive speeds of 200 down and 50 up, keeping you connected while you enjoy your private trails and every outdoor adventure! Whether you are seeking a peaceful retreat or a dynamic living-work space, this property is tailored for both leisure and productivity! Don't miss the chance to experience this slice of paradise! (id:59911)
RE/MAX Professionals Inc.
973 Garden Lane
Flamborough, Ontario
Tucked away on a peaceful country lane, yet just minutes from Waterdown, this 3.5-acre estate offers the perfect blend of rural serenity and modern convenience. Centrally located near major cities of commerce, it provides easy access to golf courses, conservation areas, equestrian facilities, hockey arenas, and sports fields, ensuring ample recreation for every lifestyle. The 1900 sq ft bungalow beautifully balances classic charm and contemporary updates, featuring a sunken living area, a spacious main-floor family room with a gas fireplace, soaring ceilings with skylights plus a walkout to a deck, ideal for soaking in the picturesque surroundings. The chef’s kitchen has been meticulously updated, boasting a massive island perfect for entertaining. With four bedrooms and two full baths, this home adapts to various living needs. Beyond the main residence, there is a 1,000 sq ft barn/studio with a gas fireplace and a loft, offering endless possibilities for creative or professional pursuits. A four-car garage caters to hobbyists and collectors alike. Whether it's the peaceful setting or the abundance of nearby amenities, this exceptional property is a rare find. Come experience the best of both worlds. What's not to love??? (id:59911)
Keller Williams Edge Realty
805 - 2300 St Clair Avenue W
Toronto, Ontario
Looking To A Place To Call A Home? This Is It! Welcome To This Stunning 1 Bedroom + Den Unit With Amazing View of the City Including the CN Tower! Steps To Public Transit, Restaurants, Shops & All Amenities! Filled With Natural Light, Spacious, High-End Finishes! This Stylish Unit Offers Excellent Layout; 1 Bedroom With Floor To Ceiling Windows & Walk-In Closet; One Den; 1 Bathroom; Chic Living Room With Walk-Out To Juliette Balcony; Modern Kitchen With Stainless Steel Appliances, Stone Countertops & Overlooking Dining; Laminae Floors Throughout; Floor To Ceiling Windows; Ensuite Laundry! Perfect Place To Live & Enjoy! Street Parking is Available In The Area! Don't Miss It! (id:59911)
Royal LePage Your Community Realty
201 - 1514 Davenport Road
Toronto, Ontario
Welcome to the vibrant heart of Davenport! This charming ground-floor 1-bedroom unit boasts a large window, filling the space with plenty of natural light. Enjoy the convenience of a separate side entrance and a spacious shared backyard perfect for relaxation. Located just minutes from the subway, you'll be within walking distance of local favorites like The Sovereign Cafe on Oakwood, The Gem Bar & Grill, Salto Restaurant & Bar, and various shops on St. Clair West. A bus stop is right at your doorstep, and Dufferin Subway Station is only 5 minutes away (id:59911)
Homelife New World Realty Inc.
522 Cavell Drive
Mississauga, Ontario
Location, Location, Location- Spacious Semi-Detached Family Home with Endless Potential. This Home Boasts solid bones, generous room sizes and plenty of Natural Light throughout. Perfect for First-time Buyers, Renovators or Investors, an Exciting Project with Huge Potential. Granite Counters, Backslash, Newer Kitchen Cabinets. Potlights, Newer see Through-Staircase. Located in the Cooksville Area, Close to all Amenities. 5 car parking, Great Neighbourhood, Mavis & Queensway Area. Shed, Interlock entrance. Inground Pool, Just needs your finishing touches. Great Starter Home. This Home needs your Vision. Don't Delay. (id:59911)
Right At Home Realty
1306 - 10 De Boers Drive
Toronto, Ontario
Prime Location!!! ! This Modern, Spacious and Bright 1 Bedroom + Media Suite Has One Of The Best Layouts. Enjoy Stunning City Views From Your Large Open Balcony - You Can Even See The Cn Tower! 9' Ceiling, Open Concept Kitchen With Stainless Steel Appliances, Smart Automated Curtains. Wide Foyer Has Space For A Media Centre/Work Space. Large Bathroom With A Soaker Tub . Great Size Bedroom With Closet And Large Windows. Downsview Ttc Subway Station Is Just A 2-Minute Walk Away! Minutes Drive To Yorkdale Mall, Hwy 401 & Costco. Short Distance To York University. Must See! (id:59911)
Hc Realty Group Inc.
29 Mountsberg Road
Flamborough, Ontario
Nestled on an expansive 7-acre lot of pristine conservation forest and wetlands, this property offers a serene and picturesque retreat that's perfect for family adventures and exploration. The charming 1,346-square-foot brick bungalow boasts 4+1 bedrooms, a sun-filled living room, and a vest-in kitchen with a walkout to a deck overlooking a tranquil pond. The finished basement features a one-bedroom in-law suite, adding versatility to the living space. Situated in a coveted East Flamborough location, you're just minutes away from golf courses, equestrian facilities, scenic hiking and biking trails, and various conservation areas. With close proximity to major highways and bustling cities of commerce, this home strikes the perfect balance between nature and convenience. (id:59911)
Keller Williams Edge Realty
4366 Trailmaster Drive
Mississauga, Ontario
Beautiful 4 Bedroom PLUS 3 Detached Home In High Demand Central Mississauga Area. Minutes To Major Hwys & Shoppings.Breathtaking Foyer Open To Above. New Kitchen! New Stove, Dishwasher! Streaming Natural Light In Whole House. Hardwood & Ceramic On Mnfl. Sep Formal Liv/Din Rms. Main Flr Study/Office. Lrg Eat-In Kit.Huge Master W/Fireplace And Double Closets And Lrg Ensuite.Walkouts From Kitchen+Fam Rm To Lrg Decks On Pool Size Lot. Basement Apartment Has 3 Bedrooms, Each One Finished With It's Own Bathroom, Basement Can Be Leased Out Easily For $2600/M, With Landlord Permission For Good Tenants. (id:59911)
Homelife Landmark Realty Inc.
Lower - 88c Clapperton Street
Barrie, Ontario
Welcome to 88C Clapperton Street in the heart of Barrie. This modern bachelor apartment has an open concept layout with a kitchen and a room for living. Features include: large windows bringing in lots of sunlight, laminate flooring, closet and a 3-piece washroom. Please note, there is one parking spot but it's not big enough for a truck. Amenities are within walking distance. (id:59911)
RE/MAX Prime Properties
18 Golden Trail
Vaughan, Ontario
Absolutely Gorgeous Well Maintained 3 Bdrm Morden Townhouse In High Demand Patterson Area !!! Experience Exceptional Craftsmanship with Bespoke Finishes Throughout. This Open-Concept Design Features 10-Foot Smooth Ceilings on the 2nd Floor and 9-Foot Ceilings On 3rd Floor. A Stunning Open Concept Kitchen With High End Appliances. Quartz Countertops, a Center Island, and Oversized Pantry. 5 Pc Ensuite In Primary Room, Balcony On 2nd & 3rd Flr, Professionally Finished Interlocking In The Backyard.Truly a Home Not to Be Missed. Close To Park, Shopping, Community Centre, Hwy 407. (id:59911)
Homelife Landmark Realty Inc.
2938 Elgin Mills Road E
Markham, Ontario
Luxury End-Unit Freehold Townhome In High Demand Markham Area. Directly Access To Over-Sized Double Garage! Steps To Park &Public Transit. Mins To Costco, Hwy 404, Top 10% Ranking Richmond Green H.S/ Bayview IB Program. Hardwood Floor Thru-Out. Main Floor 9'Ceiling. Huge Party Size Terrace. Granite Counter Top In Kitchen & Washroom. Lot of Lights.** Approx. 2400+Sf ** (id:59911)
Royal LePage Peaceland Realty
51 White Cedar Drive
Markham, Ontario
Your search is over here. Total New Renovation Top to Botttom. Alot of $$$ spend!! New Hardwood Floor 2024, New Kitchen 2024, New Paint 2024, New Power Room 2024, New Fridge 2024, New Stove 2024, New Centre Island 2024. Great location atLegacy neighborhood, this all brick home boasts a new interlock stone driveway and stairs (5 Year Transferable Warranty) that leads to an inviting front porch - Great for entertaining & enjoying afternoon sunsets. Double door entry to spacious main floor featuring separate family room, large eat-in kitchen and open concept living & dining room. Huge primary bedroom comes with 5 pc ensuite, walk-in closet with custom organizers. Seperaed Entrance for the basement.. Close to top ranked schools, walking trails, Markham Green Golf Club, Legacy Park Baseball Diamond, outdoor pool, Rouge River, and chic restaurants and 407. Show and Sell! (id:59911)
Homelife Landmark Realty Inc.
12 Ferretti Street
Vaughan, Ontario
located in the heart of Hot "Upper Thornhill/West Side"! Prestige meets quality here! Beautiful, sun-filled dream home on premium ravine-like lot on a quiet street with steps to parks, conservation, trails, schools, Mill Pond, hospital, shopping, malls, etc... areas, Basement is walk-out . Very private backyard prof. interlock at front, fully fenced at rear. full size deck. Lots of storage space (id:59911)
Everland Realty Inc.
15 Ingersoll Lane
Richmond Hill, Ontario
BRAND NEW TOWN HOUSE , GREAT LOCATION PRESTIGIOUS RICHMOND HILL ON BAYVIEW AVENEW AND 19TH AVENUE, ULTRA URBAN 3 STORY TOWN HOUSE, LARGE WINDOWS, LARGE PATIO ON THE 2ND FLOOR, AND ENTIRE ROOF TOP GARDEN , END UNIT , TOP NOTCH S/S APPS, INCL GAS STOVE/FRENCH DR FRDG/FREEZER & EXT QUARTZ ISLND! HW FLRING, OAK STAIRS, SMOOTH CEILINGS ENTIRE HOUSE (10' ON 2ND/9' ON 3RD) & AN ABUNDANCE OF NATURAL LIGHT. MINS TO 401/GO/SHOPPING/TRAILS & PARKS. EXCELLENT PUB & PRV SCHOOLS. MTHLY FEE $248.32/LNDSCPING/SNOW/GRBGE. (id:59911)
Century 21 Landunion Realty Inc.
2968 Seagrass Street
Pickering, Ontario
Bright and Spacious Detached Home Located In Family-Oriented Prestigious Neighborhood In Greenwood, Pickering. This Stunning Home Features with Good Size 4 Bedrooms+3 bathrooms, Separate Living Room and Family Room, $$$ Upgrades, Large Primary Bedroom W/6 pcs ensuite & walk-in closet,, Modern Kitchen W/Quartz Countertop and Large Centre Island, Open Concept Eat-In Kitchen, including an open-concept layout perfect for entertaining, Second Floor Laundry , Upgraded Stained Oak Stairs With Metal Spindles, In Garage a rough-in for an EV charger.200-amp electrical service, With 9' Feet ceilings on both the main and second floors, Access To Garage From Inside Of Home. Close to To All Amenities, Schools, Go Station, Costco, Groceries, Hwy 401,407, Park, Hospital, Shopping, Banks etc. Inclusions: Newer Appliances S/S Fridge, S/S Stove, B/I Dishwasher, Washer & Dryer, Wall-Mount Rangehood, Central Air Conditioner, Zebra Blinds, HRV/ERV, Smart Thermostat, Electric Fireplace.. (id:59911)
Homelife Galaxy Balu's Realty Ltd.
2 - 47 Petra Way
Whitby, Ontario
Spacious, Open Concept Unit, Close To Downtown Whitby And Easy Access To The 401 And 407Highways. With A Balcony That Overlooks A Courtyard This Unit Is Designed For Living On One Level With A Good-sized Ensuite Locker For Your Convenience. Surrounded By Parks And Schools And Close to Many Other Amenities Makes Living In This Pringle Creek Community A Great Choice. (id:59911)
Royal LePage Real Estate Services Ltd.
404 - 701 Sheppard Avenue W
Toronto, Ontario
Stunning 2 Bedroom, 2 Bathroom! In the luxury building of Sheppard Ave W! 1,060 Sq. Ft. of fantastic split bedroom layout! Very large Living dining space, overlooking a luxury large kitchen! Walk out to a massive south facing terrace overlooking the beautiful gardens. Clear sight of the CN Tower! 185 sq ft. Terrace! Bright and sunny all day long! Extra large master bedroom, with walk out to South facing Terrace! Large walk in closet, and a 4-pc luxury en-suite bathroom! Very large 2nd Bedroom, with private walk out to a 2nd west facing balcony! All Laminate Flooring! Luxury building at its best! 24 hour Concierge, Gym, party room, herb garden, main floor patio, beautiful roof top terrace! Ample Visitor Parking! Unit comes with a 2 parking spot, right beside a massive locker with private access. Amazing location right across Tim Horton's. Minutes walk to Metro grocery, Dollar Store, Starbucks, Pizza Pizza and More! Minutes drive from 401, and Yorkdale! Don't miss out on this one! (id:59911)
Greenfield Real Estate Inc.
