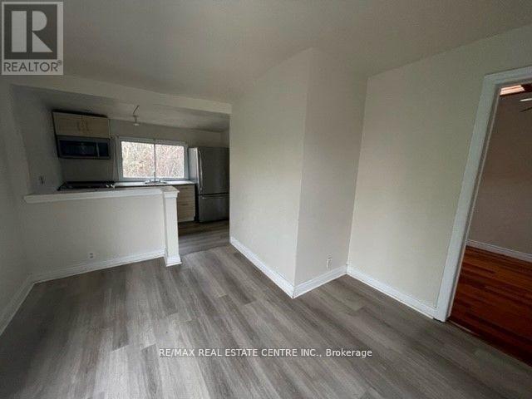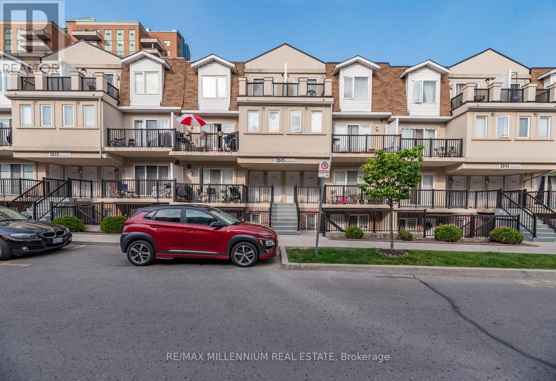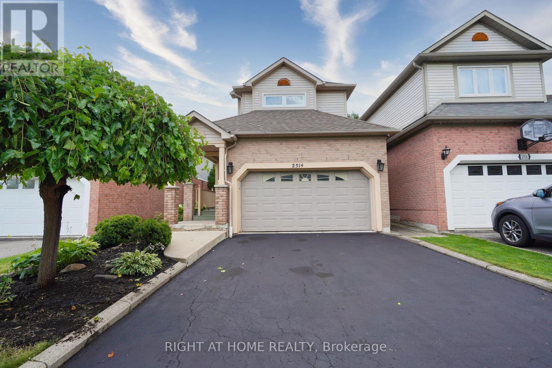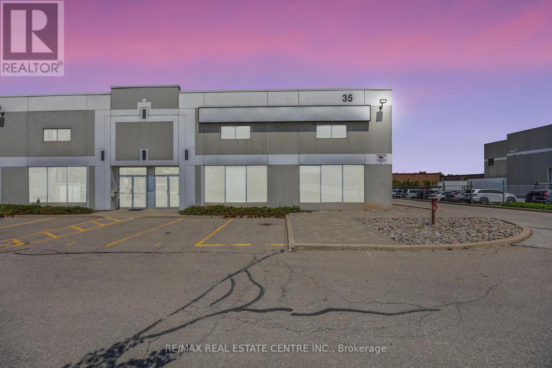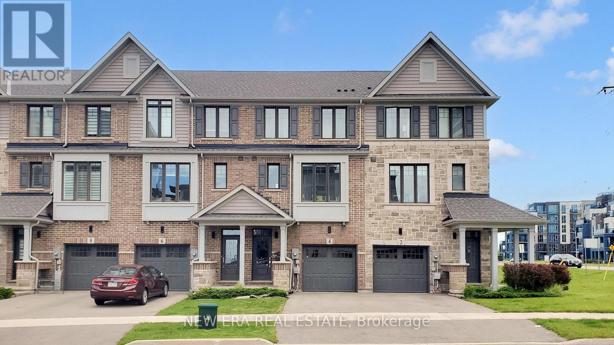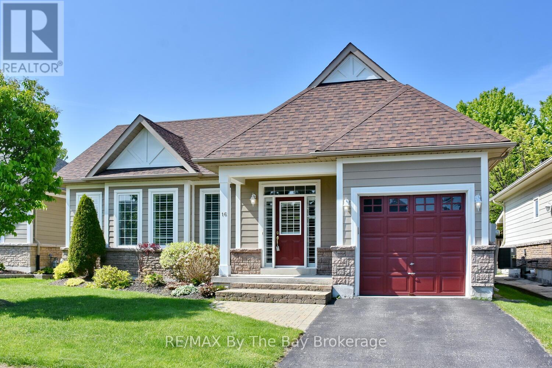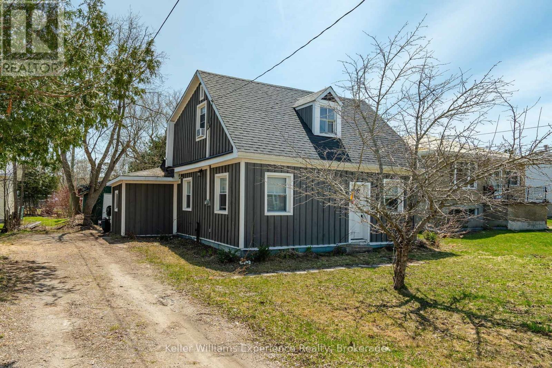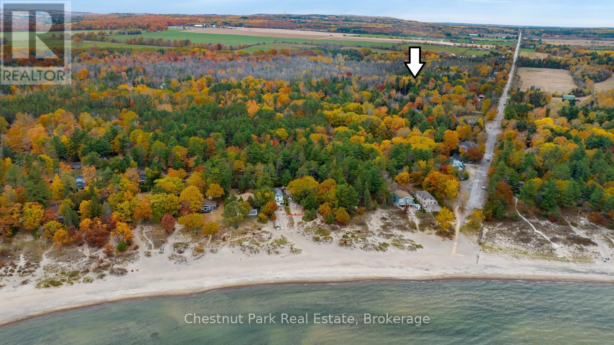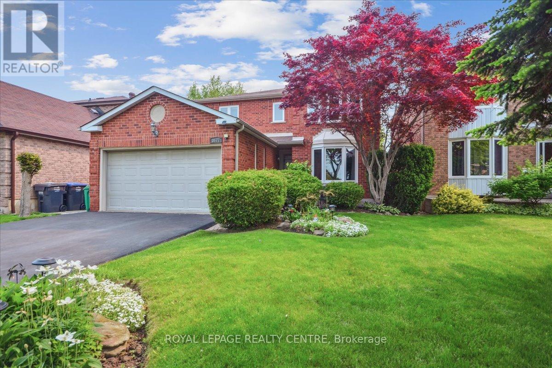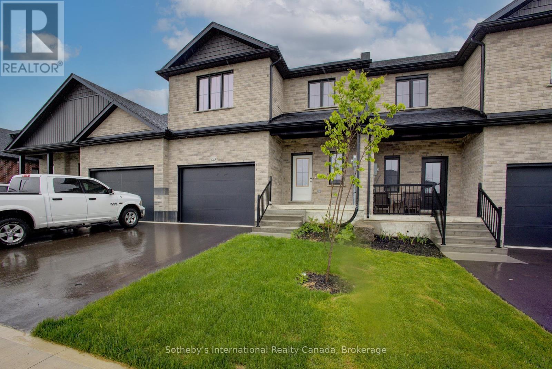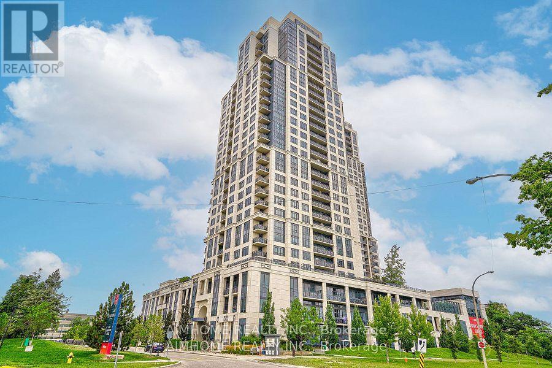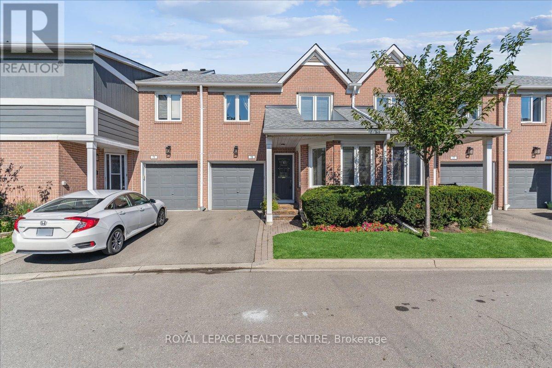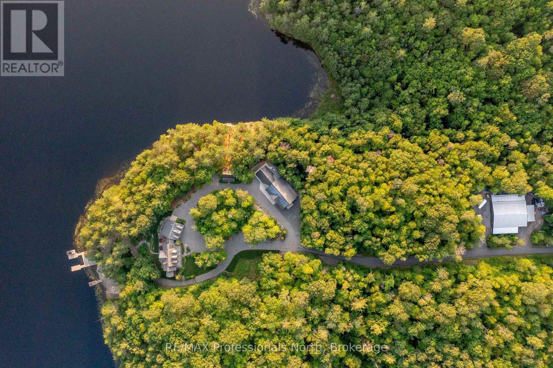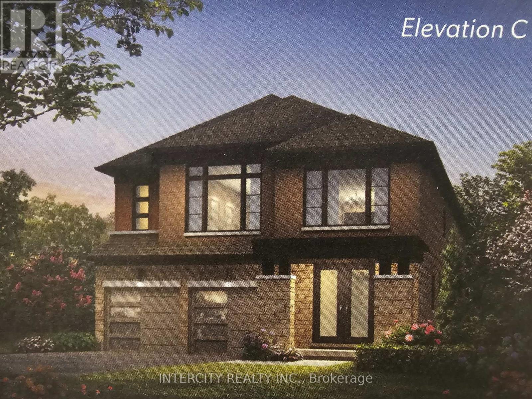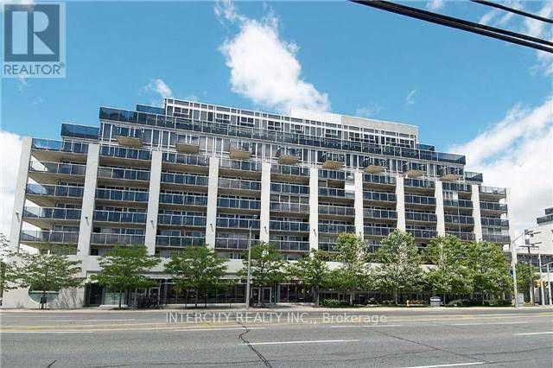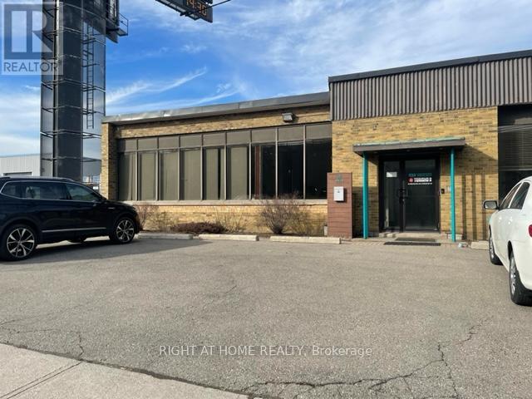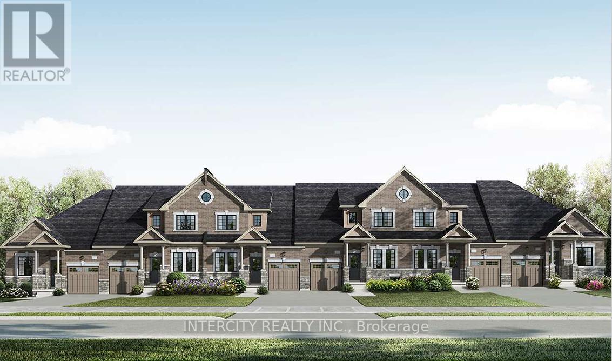719 - 1060 Sheppard Avenue W
Toronto, Ontario
One of the best layout units at Metro Place Condos, this clean and spacious 588 sq.ft. unit plus 80 sq.ft. balcony has been renovated with fresh paint, new flooring, modern light fixtures, a custom wall unit in the living room, and an upgraded kitchen. Super clean and carpet free. It features a rare walk-in closet, extra storage space in the laundry area, and a quiet north-facing exposure that keeps you away from busy street noise. Enjoy The Fantastic Building Amenities: Pool, Jacuzzi, Sauna, Gym, Party Room, Golf Simulator, 24-Hour Concierge, And Ample Visitor Parking. Beautiful Maintained Grounds.It's just minutes from Downsview Subway Station & GOTrain, Highway 401, and Yorkdale Mall making it a perfect choice for a single professional or a professional couple. (id:59911)
Right At Home Realty
505 - 80 Esther Lorrie Drive
Toronto, Ontario
Sun filled luxurious CORNER unit 2 bed + den, 2 bath with 2 side by side parking spots. Open concept living room w/ walk-out to balcony. Spacious layout w/ high end finishes. Master ensuite, ensuite laundry. Building with many amenities; a pool, gym, guest suites, rec room, meeting room, roof top terrace (with panoramic views of the city) & BBQ. An added bonus included is a owned bike locker, yes a full locker for your bike storage. ***EXTRAS: OWNED BIKE LOCKER Condo Building Includes A Pool, Gym, Guest Suites, Rec Room, Meeting Room, Roof Top Terrace (With Panoramic Views Of The City) Bbq And More. Brand new floors and carpet installed 2025! (id:59911)
Royal LePage Security Real Estate
25 Nelson Street E
Brampton, Ontario
Available Immediately..This Unit Is Perfect For Young Professionals Who Require Less Than A Block To Go Station. Only Tenants With Good Credit Please. Most Reasonable Priced 3 Bdrm House In Brampton. This Location Is Not Suitable For Young Children, So Please Do Not Ask. (id:59911)
RE/MAX Realty Services Inc.
RE/MAX Real Estate Centre Inc.
2093 - 3045 Finch Avenue W
Toronto, Ontario
**Priced for a Quick sell** Great Starter Home! Quite & Family Friendly Neighborhood. Beautiful 1 Bedroom Stacked Townhouse With RARE Open Balcony. Reasonable maintenance Fees. This Upgraded Townhouse Is Move In Ready And Features Upgraded Flooring Throughout, Upgraded Bathroom And A Modern Kitchen! Large Open Balcony Off The Living Room. One Parking And One Locker Included. Great Location, Close To Transit, Hwy, Rec Centre, Trail, Shopping All Amenities. Don't Miss This One! (id:59911)
RE/MAX Millennium Real Estate
22 Rogers Road
Brampton, Ontario
Welcome To Bright & Beautiful, Detached House On A 50 x 117 Feet Amazing Private Lot At PrimeLocation! Move-in Ready. This Entertainer's Delight Home Features 3 + 1 Bedrooms, Open ConceptLiving and Dining Area and There's a Huge One Bedroom Finished Basement with Separate Entrance.Ensuring Ample Room for Both Family Living and Guest Accommodations. Beautiful Large Deck atFront and Back of the House to Sit and Enjoy the Morning and Evening. Enjoy a private, Fenced Yard and Long Driveway with 4 Car Parking's. Offering Style, Comfort, and Versatility in a Great Location, this Immaculate Home is Close to Downtown Brampton, Schools, Walmart, Transit, trails, Restaurants, a MovieTheatre, and so much more. Don't miss it - it won't last long! (id:59911)
Century 21 People's Choice Realty Inc.
26 - 37 Four Winds Drive
Toronto, Ontario
Step into stylish, turnkey living with this beautifully furnished 3-bedroom, 3-bathroom townhome for leaseperfectly situated just steps from York University and Finch West Subway Station. Ideal for students, professionals, or families, this bright and spacious multi-level home features an open-concept living and dining area, a modern kitchen, and a private rooftop terraceperfect for relaxing, studying, or entertaining. Enjoy laminate flooring throughout, a convenient second-floor laundry room, and one underground parking space. Rental includes fridge, stove, dishwasher, stackable washer and dryer, all existing furniture, window coverings, and light fixtures. Live in comfort and style, with every convenience just minutes awaytransit, grocery stores, banks, shopping, and more. Dont miss your chance to live in one of Torontos most accessible and vibrant communities. (id:59911)
RE/MAX Hallmark First Group Realty Ltd.
80 Railroad Street
Brampton, Ontario
Charming 2-Bedroom Detached Home with a dream private backyard! Welcome to this bright and inviting 2-bedroom, 1-bathroom detached home designed with comfort in mind. Featuring all hardwood floors and an open bright layout, this home offers a spacious feel throughout. Kitchen boasts an island perfect for cooking and entertaining. The spacious bedrooms are filled with natural light, complete with large windows and ample storage. Large private backyard with large circular driveway and 7 parking spots. Prime Location Just a 600-meter walk to Brampton GO with easy access to Hwy 401 and all downtown amenities. Enjoy the convenience of being surrounded by parks, grocery stores, transit and more! A perfect home in a vibrant and well-connected neighborhood-don't miss out! (id:59911)
Homelife/miracle Realty Ltd
2914 Picton Place
Mississauga, Ontario
MUST SEE! Welcome to 2914 Picton Pl! Opportunity to move into a wonderful upgraded detached home in Central Erin Mills! This house will not last! Located on a quiet street with no popcorn ceilings and pot lights throughout. Enclosed front porch for added security, perfect for plant lovers, presenting a bright and spacious entry. Open-concept living and dining area with hardwood floors and pot lights. Bright and spacious family room on the 2nd floor. Great backyard for having friends over. Open kitchen with dining area and walkout to the rear patio, overlooking the naturally lit family room with a built-in fireplace. Upper level offers 3 bedrooms and 1 full bath. Primary bedroom with a his & her closet. Full finished basement with another bedroom and bathroom, and an oversized family rec-room. Do not miss the chance to own a detached home in a prime Erin Mills location for the price of a semi! Steps to shopping centres, top-rated schools, public transit, universities, HWY 403, HWY 401, and much more! (id:59911)
Real Estate Bay Realty
1 - 35 Nixon Road
Caledon, Ontario
Spacious, Bright, End Unit In A Well Maintained Industrial Plaza Located In a Desirable Area. Large Floor To Ceiling Windows Allowing An Abundance Of Natural Light. Open, Uncluttered Space Offering A Wide Range of Possibilities Including Office Space, Warehousing, Wellness Facility etc. Good Size Kitchen With Stainless Steel Appliances And A Large Bathroom. Ground Level, Drive-In, Side Entrance With Double Steel Doors Suitable for Easy Access Of Equipment and Materials. Condo Fees Include Landscaping, Snow Removal, Roof, Water, And Building Insurance (for common elements). Hydro, Gas, Heat, etc. Is Billed Directly To The Owner. Minutes From Restaurants & All Amenities. Close To Major Highways. (id:59911)
RE/MAX Real Estate Centre Inc.
4 Place Polonaise Drive
Grimsby, Ontario
Stylish Lakeside Townhome in sought after Grimsby by the Lake.Steps from scenic waterfront trails and sandy shores, enjoy leisurely walks along the lake and breathtaking views of the Toronto skyline. This community offers a blend of natural beauty and modern living, making it a desirable location for those seeking a tranquil, yet connected lifestyle.This stunning home offers 1735sqft of thoughtfully designed living space with an abundance of upgraded, contemporary finishes. Hardwood floors, pot lights, smooth ceilings and wrought iron staircase railings throughout. The main floor boasts a large family room with a fireplace and walk- out to a private, lush yard. The open concept second level features a chef inspired kitchen with Caesarstone countertops, custom cabinetry, wall to wall pantry, stainless steel appliances, premium light fixtures with under cabinet lighting and an extended oversized island. A living and dining area flows seamlessly to a private deck with lake views - perfect for morning coffee and evening relaxation or entertaining. A convenient powder room completes this level. Upstairs has two oversized bedrooms with generous closets, each having their own spa inspired bathroom. The primary bedroom is a private retreat, with a luxurious ensuite and an abundance of natural light. Ideal for first time buyers, young families or those looking to downsize without compromise. Located in a vibrant, walkable lakeside community with quick access to QEW and GO transit. This freehold townhome blends style, comfort and location in one irresistible package. (id:59911)
New Era Real Estate
4032 - 5 Mabelle Avenue
Toronto, Ontario
Bloor Promenade By Tridel Prime Location! Bright 2Bed 2Bath Suite With 829 SF Of Modern Living Space. 1 Parking Incl.9' Ceiling And Laminate Flooring Throughout. Stylish Kitchen With S/S Appliances, Backsplash & Center Island. Primary Bed Features W/I Closet & 4PC Ensuite. Ensuite Laundry And Juliette Balcony. Steps To Islington Subway (Bloor Line), Shops, Restaurants. Easy Access To Supermarkets, QEW, Hwy 427 & Pearson Airport. Only A Few Subway Stops To High Park! Top-Tier Amenities: Pool, Sauna, Steam Room, Gym, Basketball Court, Yoga & Spin Studio, Rooftop BBQ, Party & Dining Room, Guest Suites & More! Enjoy City Living At Its Best Show Anytime! (id:59911)
Bay Street Group Inc.
16 Clubhouse Drive
Collingwood, Ontario
Welcome to Blue Shores Collingwood's Premier Waterfront Community! Enjoy an active, low-maintenance lifestyle in this beautifully maintained common elements condo offering access to top-tier amenities including an indoor pool, heated outdoor pool, tennis courts, billiards/games room, and a vibrant calendar of social activities. Common element fees are $465.19 per month. This stylish home features an open concept floor plan with 9-foot ceilings and gleaming hardwood floors throughout the main level. The eat-in kitchen offers plenty of space for casual dining and walks out to a large deck is perfect for entertaining or relaxing in your landscaped yard, complete with in-ground sprinklers. The inviting living room is centered around a cozy gas fireplace, ideal for cooler evenings. The main floor also features a spacious primary bedroom with a convenient 2-piece ensuite and a remodeled main bath with a modern walk-in shower. The finished basement expands your living space with a generous family room, 2-piece bath, laundry area, and two bonus rooms - perfect for a home gym, office, or hobby space. Additional features include a single garage with inside entry and low-maintenance exterior living. Whether you're downsizing, looking for a seasonal getaway, or seeking year-round living in a resort-like setting, this home in Blue Shores (id:59911)
RE/MAX By The Bay Brokerage
313 Mcnicoll Street
Tay, Ontario
This 2-bedroom, 1.5-bathroom home is an ideal choice for first-time buyers, young couples, or those looking to downsize. Thoughtfully renovated, the interior features newer flooring, a modern kitchen, and refreshed bathrooms, offering a move-in-ready space that blends comfort and style. The exterior has also been upgraded with new siding for a clean, fresh look. Situated on a 40' x 115' lot, the spacious yard provides plenty of room for kids or pets to play. Outdoor enthusiasts will love the proximity to local trail systems, perfect for walking, jogging, or biking. And when summer rolls around, Paradise Point is just minutes away, enjoy the sun, and the scenic waterfront park. Located in the heart of a peaceful, welcoming community, this charming home is a fantastic opportunity to make Port McNicoll your next home. (id:59911)
Keller Williams Experience Realty
Pt Lt 18 Concession 13 W
Tiny, Ontario
Spectacular 12-Acre Woodland Retreat Near Georgian Bay in Tiny Township. Discover this exceptional 12-acre parcel of land, beautifully tucked away in the serene woodlands of Tiny Township, just moments from the sandy, sun-drenched shores of Georgian Bay. Surrounded by natural beauty and abundant wildlife, this peaceful country setting offers the perfect canvas for your dream home or private retreat. Whether you're envisioning a tranquil escape or an active outdoor lifestyle, this property delivers with endless opportunities for hiking, biking, snowshoeing, cross-country skiing, and ATV adventures right at your doorstep. Ideally located on the 13th Concession West, you're just a short drive to amenities in Penetanguishene and Midland, only 40 minutes to Barrie, and approximately 1.5 hours to the GTA making this a convenient getaway or year-round residence. Tiny Township continues to grow in popularity among both seasonal visitors and full-time residents who are drawn to its unmatched natural charm and relaxed lifestyle. (id:59911)
Chestnut Park Real Estate
3677 Colonial Drive
Mississauga, Ontario
From the moment you arrive, you'll be impressed by the homes fantastic curb appeal, featuring a well-manicured front yard w/parking for up to 4 cars. The spacious,fully-fenced east-facing b/yard welcomes the morning sun which is perfect for enjoying a coffee on the deck or entertaining in your private outdoor retreat. Step inside to a fully renovated main floor that exudes warmth & style. Wide plank hardwood floors flow throughout,complemented by smooth ceilings & pot lights that create a bright,inviting ambiance.The modern kitchen is a show stopper,featuring quartz countertops,oversized sink,a stylish subway tile b/splash & s/s appliances. It's the perfect space for everyday living & entertaining. Enjoy a separate breakfast area just off the kitchen,offering the perfect spot for casual meals. With a convenient walkout to the backyard,it seamlessly connects indoor & outdoor living. Host memorable dinners in the combined living & dining rooms or unwind in the inviting family room,thoughtfully designed for comfort & relaxation. Anchored by a corner fireplace,it's the perfect spot to gather with loved ones or enjoy a quiet evening at home. Upstairs,you'll find four generously sized bedrooms designed with family comfort in mind. The spacious primary suite features his & her w/i closets & a private 4-piece ensuite, creating a perfect retreat at the end of the day. Step downstairs to a beautifully finished basement featuring an open-concept layout,perfect for gatherings & entertaining. Enjoy a spacious sitting area,a convenient wet bar,& a coldroom-ideal for storing drinks & pantry items. Additional highlights include an oversized laundry room & a generous utility/workshop space,offering plenty of room for hobbies,storage,or future customization.Proudly maintained by long-time owners,this beautifully kept home offers the ideal location for family living. Minutes from major hwys,top-rated schools,UofT,shopping,big box stores-including Costco & so much more. (id:59911)
Royal LePage Realty Centre
648 Wray Street
North Perth, Ontario
A limited-time incentive is available for buyers who are able to close within 30 days, this opportunity won't last! Situated in the delightful town of Listowel, Ontario, the West Woods Estates Community showcases impeccably designed and stylish new Townhomes, meticulously constructed for optimal functionality. 3+1 Bedrooms 3.5 baths boasting over 2600 sqft of living space. Conveniently located near shopping centers, enticing restaurants, and essential grocery stores, this development is also in close proximity to an abundance of fantastic amenities. Seize this golden opportunity and don't let it pass you by! Discover the exceptional upgrades in this property: Curb Appeal: The property features an upgraded asphalt driveway with a walkway and front entrance steps. Landscaped Paradise: The lot is expertly graded and sodded for a stunning outdoor space. Garage Transformation: The garage is drywalled, insulated, and equipped with a garage door opener. Climate Control: Enjoy comfort with an included air conditioner and simplified HRV system. Elegant Exterior: Brick accents adorn all main floor elevations. Kitchen Luxury: Quartz countertops in the kitchen elevate its aesthetic and functionality. Interior Finishes: Engineered hardwood and ceramic tile flooring add elegance. Modern Bathrooms: Kohler "Wellworth" elongated toilets with slow-close seats. Illuminating Spaces: Pot lights brighten the great room, kitchen, shower/tub, and exterior. Spacious Design: 9' ceilings on the main floor create an open atmosphere. Don't miss this opportunity to own a brand-new townhome in Listowel. (id:59911)
Sotheby's International Realty Canada
2 - 246 Adelaide Street
Kingston, Ontario
Easy to show as it is vacant at the moment (id:59911)
Rock Star Real Estate Inc.
2022 - 2 Eva Road
Toronto, Ontario
Welcome To The 20th Floor Of Pure Luxury! One Of the Biggest Corner Units (820sqf) in the West Village-Build by Tridel! With no rental history, well maintained by the owner for 10 years. Surrounded By Million Dollar Amenities Such As Its Swimming Pool, Theater, Gym and Party Room and More. One Bus to Kipling/Islington Station, Close to Highway 427, Sherway Garden, Airport And Toronto Downtown. And the Unit Is Built for Perfection 2 Bedrooms! 2 Full Baths Brand new upgraded Modern Kitchen featuring most reputable Japanese and Italian S/S Appliances And Granite Counter Tops. Bright Windows with beautiful sunset views. This Spacious Condo Unit Will Become Your Piece of Haven! Private Balcony with Amazing Views- All Year Round. (id:59911)
Aimhome Realty Inc.
78 - 2205 South Millway
Mississauga, Ontario
Spacious, Quality Daniels Built 3 Bedroom 3 Bathroom Townhome In Sought After Erin Mills neighborhood w/ grocery stores, a pharmacy and tennis courts close by. Its also in close proximity to the University of Toronto (Mississauga Campus). This Spacious Unit Is 1675 Sq.Ft With Additional Living Space In a Large Finished Basement With A Recreation Room, Laundry Facilities And Storage Area. The Main Floor Features A Custom Built Renovated Open Concept Kitchen With Granite Countertops, Stainless Steel Appliances And A Separate Breakfast Area. Elegant Living And Dining Room With Hardwood Floors And Gas Fireplace. Backing Onto a Greenspace with mature trees, The View from The Yard With Playground and swimming pool for children to enjoy, Sets This Unit Apart from the rest! Upstairs You Will Find A Spacious Primary Bedroom With His & Her Closets And 3 Piece Ensuite Bathroom. Additionally, There Are Generously Sized 2nd And 3rd Bedrooms With Another 4 Piece Bathroom. This Property Combines Comfort, Elegance And Practicality Making It An Ideal Choice Of Modern Living, Ideal For Any Family. Condo fees include snow removal for the home owners convenience. (id:59911)
Royal LePage Realty Centre
1600 Misty Knoll Trail
Dysart Et Al, Ontario
Welcome to Klaxon Lake on Misty Knoll Trail, a once-in-a-lifetime opportunity to own an extraordinary sanctuary nestled in the heart of Ontario's Haliburton Highlands. Spanning over 1,449 acres of untouched Canadian wilderness, this double-gated private estate delivers an unparalleled lifestyle defined by serenity, luxury, and absolute privacy. Property Highlights: Expansive Private Grounds: Explore a breathtaking landscape that includes a 108-acre private lake stocked with lake trout, seven additional ponds, and frontage on three separate lakes. With multiple parcels, the estate offers flexibility for future expansion or development ideal for a legacy family compound or private nature reserve. Architectural Elegance: The 8,800 sq. ft. main residence is the epitome of refined comfort. Thoughtfully designed with six bedrooms and eight and a half bathrooms, the home blends warmth with high-end finishes, open-concept living spaces, and lake views from nearly every room. Premium Outbuildings: A true standout is the custom-built vehicle and motorcycle shop, perfect for collectors or hobbyists, with ample room for luxury cars, ATVs, and tools. In total, seven buildings are strategically located across the estate for guests, entertainment, or staff offering immense versatility and functionality. Nature Lovers Dream: Discover over 179 documented species of wildlife, miles of manicured trails, scenic lookouts, multiple ponds, and secluded spots for picnics, hiking, or meditation. Every corner of this property invites exploration and reflection. Whether you're hosting lavish retreats, building a family legacy, or simply seeking complete escape, Klaxon Lake Estate is the ultimate expression of luxury in nature. Close to shops and restaurants, yet it feels like your own private world. To schedule your private tour, contact Haliburton Gold Group at 833-457-8487 or visit haliburtonluxury.com for the full property tour and details. (id:59911)
RE/MAX Professionals North
Lot 99 Speers Avenue
Caledon, Ontario
Introducing the Magna Model Elevation C by Zancor Homes, a remarkable residence offering 2,444 square feet of beautifully designed living space. This home combines elegance and functionality, featuring 9-foot ceilings on both the main and second levels, creating an open and spacious atmosphere throughout. The main floor ( excluding tiled areas) and upper hallway are adorned with 3 1/4" x 3/4" engineered stained hardwood flooring, adding warmth and sophistication to the home. The custom oak veneer stairs are crafted with care, offering a choice between oak or metal pickets, all complemented by a tailored stain finish to suit your personal style. Tiled areas of the home are enhanced with high-end 12" x 24" porcelain tiles, offering both durability and a polished aesthetic. The chef-inspired kitchen is designed for functionality and style, featuring deluxe cabinetry with taller upper cabinets for enhanced storage, soft-close doors and drawers, a built-in recycling bin, and a spacious pot drawer for easy access to cookware. The polished stone countertops in both the kitchen and primary bathroom further elevate the homes luxurious appeal, providing a sophisticated touch to these key spaces. Pre-construction sales Tentative Closing is scheduled for Summer/Fall 2026. As part of an exclusive limited-time offer, the home includes a bonus package featuring premium stainless steel Whirlpool kitchen appliances, a washer and dryer, and a central air conditioning unit. This exceptional home presents an ideal blend of contemporary design, high-quality finishes, and thoughtful attention to detail, making it the perfect choice for those seeking luxury, comfort, and style. Situated on a pie shaped lot (83 Feet Wide rear) Backing onto proposed park & school. (id:59911)
Intercity Realty Inc.
712 - 1050 The Queensway Avenue
Toronto, Ontario
Great Location! Close To Everything You Need !! Gorgeous Unobstructed Sunset Views! Preferred Side of Building (no street noise); oversized balcony with small herb garden. Spacious 1 bedroom + den (can be used as a small bedroom). Open Concept, functional layout. Bedroom has walkout to balcony, bathroom has glass shower door + Led medicine cabinet. Spacious kitchen with full size appliances !! Building has concierge, lap pool, sauna, party room & gym. Ample visitor parking. Unit comes with 2 lockers & 1 underground parking spot. Public transit at your door & main highway minutes away. Short drive to Lake Ontario! **EXTRAS** 2 Storage Units & 1 Underground Parking Spot (id:59911)
Intercity Realty Inc.
A - 30 Fordhouse Boulevard
Toronto, Ontario
1400 Sqft office space. Clean and bright space in prime location close to QEW. High traffic sideroad with lots of exposure. Space has been thoughtfully designed. Calling all start ups, growing businesses and those looking for a ready to use office space that doesn't require any work. This space is already outfitted with workstations that can accommodate 8-12 employees. Front desk/reception area as well as one private managers office that overlooks the floor. Large private kitchen for staff. Washroom with shower. Four parking spaces included in rent. Signage opportunity. Lease includes Tmi. Tenant to pay for utility consumption. Possibility for some office furniture to be included in rent. Fantastic visibility on a high traffic service road. Great signage opportunity . (id:59911)
Right At Home Realty
Th 26 - Blk 6 Sunbird Way
Halton Hills, Ontario
Welcome to Juniper Gate, nestled in the heart of Georgetown. This highly sought-after design located in an exclusive 88 home adult lifestyle community by Remington Homes blends both style and practicality. The Acorn Model, End Unit, is an exquisite town bungalow offering two spacious bedrooms and two full baths. Inside, you'll find elegant stone countertops in the kitchen and primary bathroom, plus a luxurious frameless glass shower in the ensuite. Perfectly positioned just steps away from essential amenities like shopping, parks, schools, and major highways, with the Toronto Premium Outlets only minutes away. Please note, construction starting soon with an expected closing in January 2026. Don't miss your opportunity to make this dream home yours! **EXTRAS** 9Ft Main Floor, hardwood on main floor and many more !! Optional Finished Basement Available. Brand New Home, buyer to select finishes. (id:59911)
Intercity Realty Inc.


