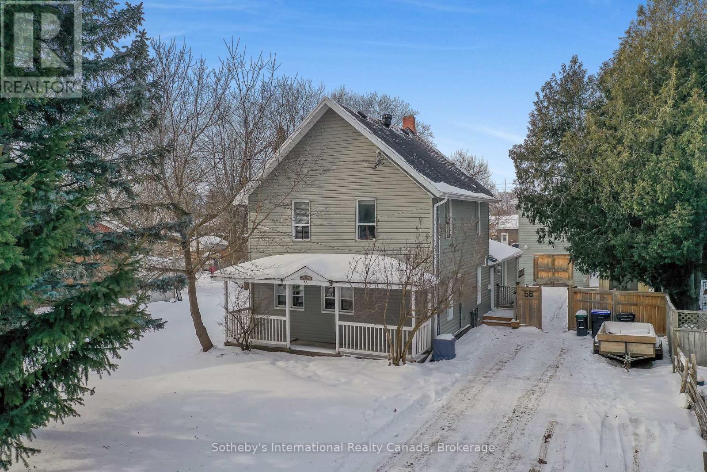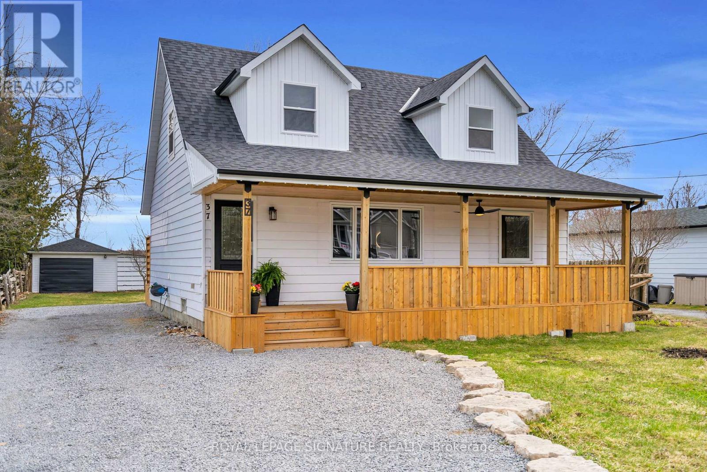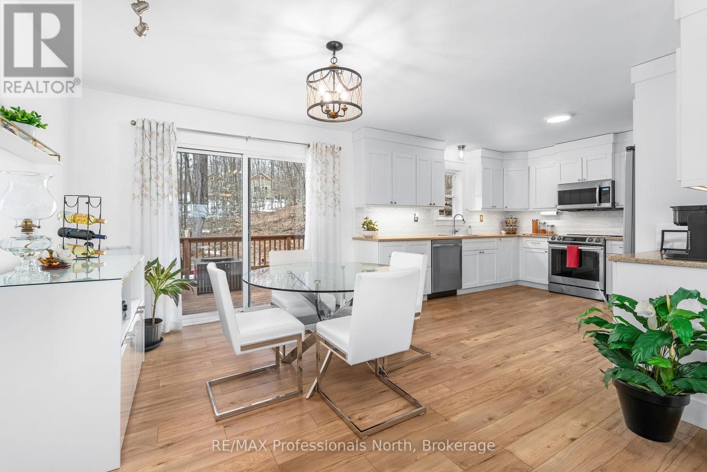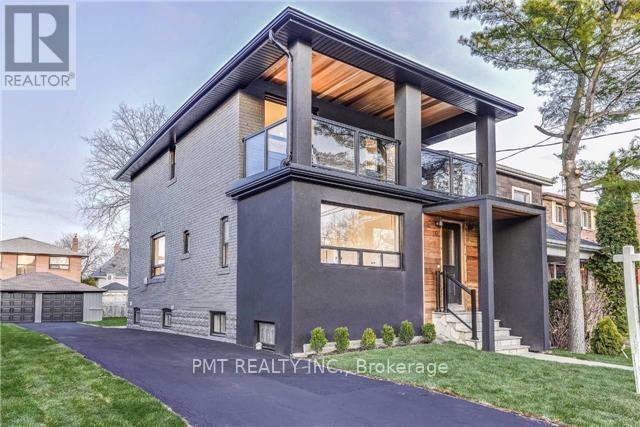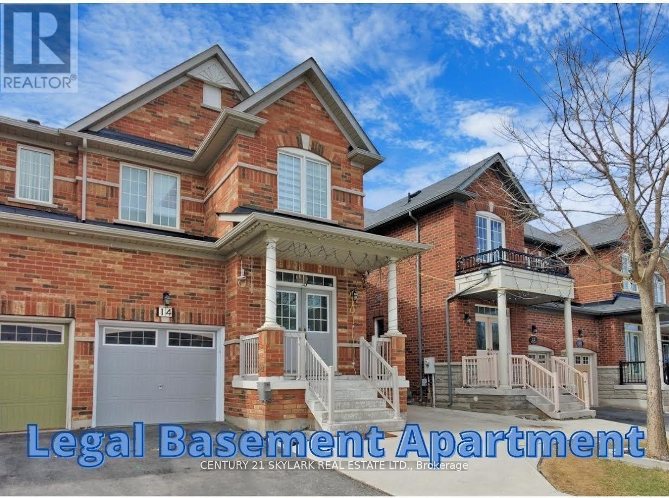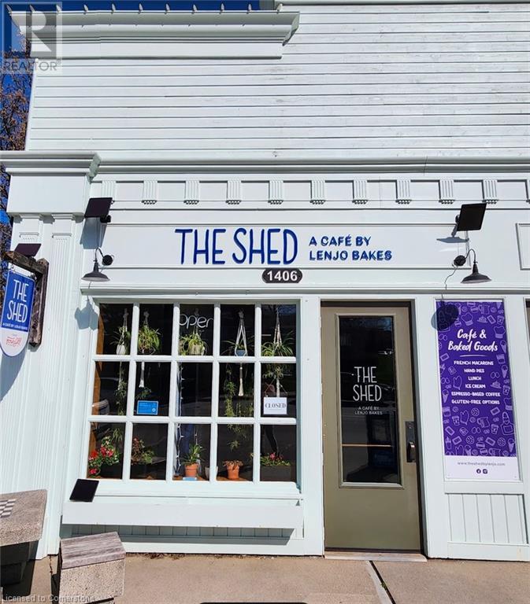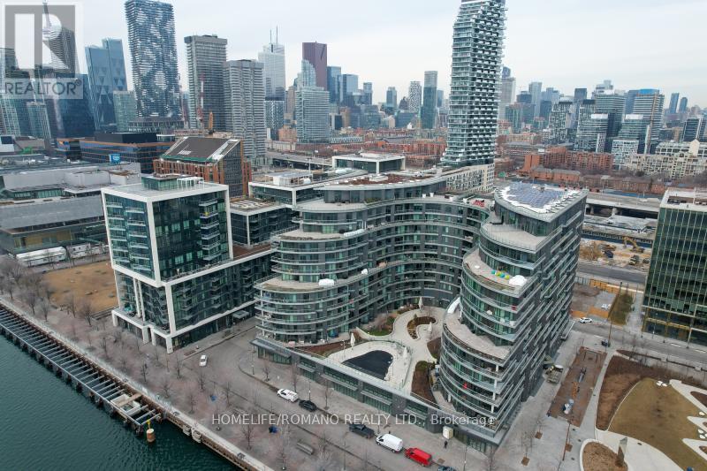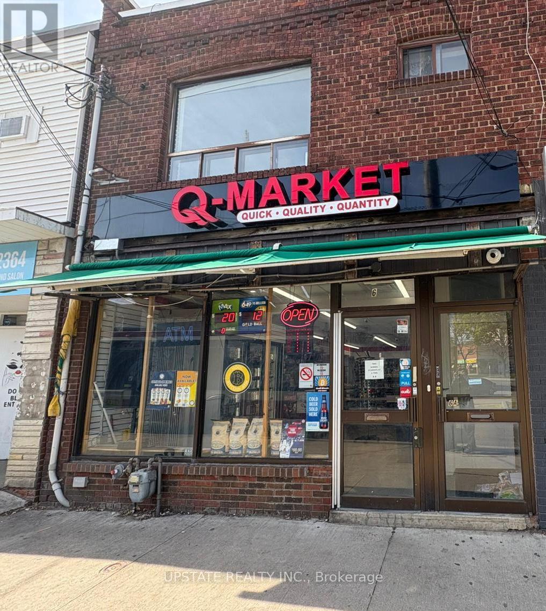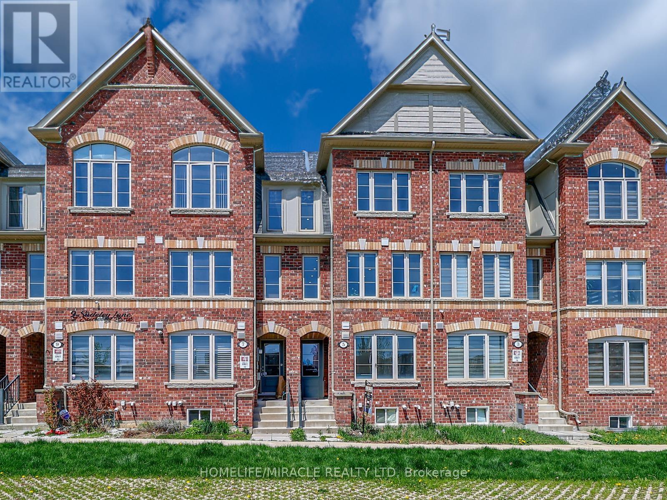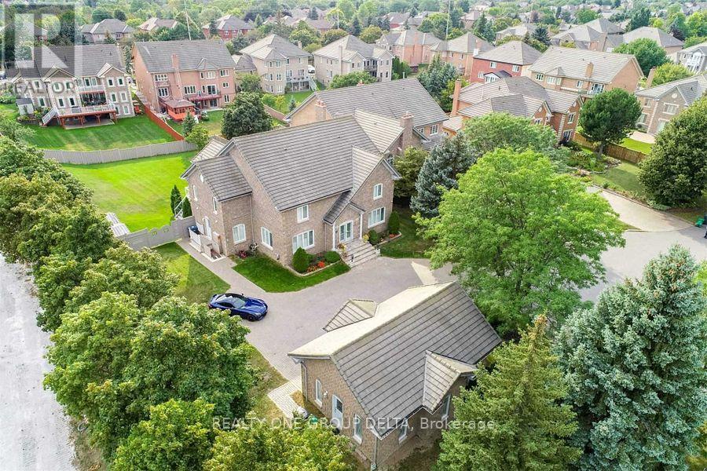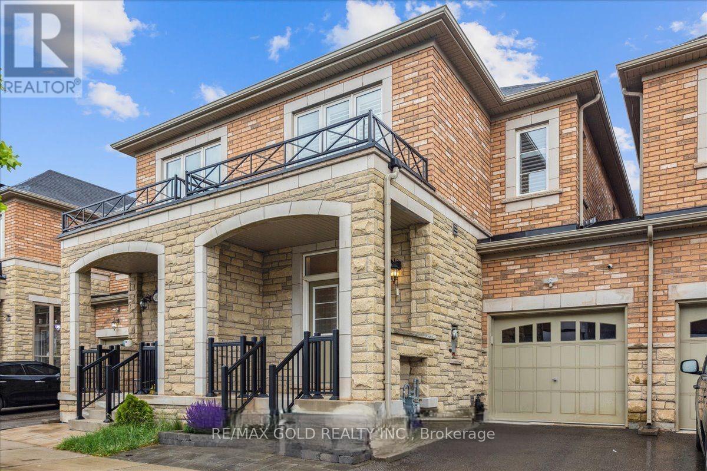1403 - 5 St Joseph Street
Toronto, Ontario
Prime downtown living at Bay & Bloor in the iconic "Five Condos", just steps from U of T, TMU, subway stations, restaurants, shops, parks, and more. This well-designed 1-bedroom suite offers 579 sq. ft. of interior space with an open-concept layout, 9-ft smooth ceilings, and engineered wood flooring throughout. Enjoy spectacular south-facing city views from a private balcony. The sleek kitchen features integrated Miele appliances, stone countertops, and an oversized center island, combining functionality with upscale design. Building amenities include a gym, party room, rooftop deck and 24-hour concierge for ultimate convenience and comfort. Move in Avaialbe 06/01/2025 (id:59911)
RE/MAX Condos Plus Corporation
58 Cedar Street
Collingwood, Ontario
Income Producing Potential! This approx 72ft town lot on the tree streets of Collingwood features a four generous bedrooms, one bathroom main house with a large eat-in kitchen, open concept living and dining room. Main house is 1484 sq. ft. Walk-out from the dining room or kitchen to a large back deck complete with hot tub. The separate Accessory Dwelling Unit (ADU) ( 709 sq. ft.) features a fully insulated main floor with powder room (80 sq. ft.) and brand new legal two bedroom apartment upstairs. The large double wide driveway fits 6+ cars. Within walking distance to shops, restaurants and Georgian Bay, minutes to Blue Mountain and Wasaga Beach and in close proximity to schools. Don't miss this unique opportunity with income producing potential! Ideal for home based business as well. **EXTRAS** Two municipal addresses: 58 Cedar St units A and B. ADU Forced Air Gas Heat, No A/C (id:59911)
Sotheby's International Realty Canada
37 Isle Vista Drive
Georgina, Ontario
Lake living without the lakefront price! * 2 private parks with lake access and a marina to dock your boat at your private slip just steps from your house * WOW!!! Fully renovated 3+1 bedroom, 2 bathroom home in Virginia Beach, Pefferlaw, just steps from Lake Simcoe * From the vaulted ceilings, custom kitchen with island and gorgeous quartz counters, to the huge bedrooms and spa-like bathrooms, this home will make your jaw drop! The open-concept living room, dining room, and kitchen are bright and updated, providing welcoming space for daily living. Enjoy relaxing on the covered front porch gathering around the fire pit in the backyard * This stylish two-storey with dormers sits on 60 x 133 ft lot and includes membership to the Island View Beach Association prepaid for 2025, offering access to two sandy beaches, two parks, a marina (dock your boat steps from your front door), and community events * Minutes to local amenities and a short drive to Sutton, Keswick, and the GTA. Only 20 mins to the 404 and 45 minutes to Toronto! * Great cottage alternative * 200 amp electrical (id:59911)
Royal LePage Signature Realty
7 Mirror Lake Drive
Muskoka Lakes, Ontario
OPEN HOUSE - SATURDAY MAY.17, 2 - 4 pm! This inviting 3 bedroom (2+1) raised bungalow, built in 2018, sits on an elevated lot and offers incredible views of Mirror Lake. As you approach, beautiful landscaping and a covered front porch welcome you home. Step inside to a bright, semi open-concept main floor plan. The custom kitchen is a culinary enthusiast's dream, with all stainless steel appliances, plenty of cabinetry, drawers, and ample counter space. The sliding doors open up to a spacious rear deck surrounded by mature trees - perfect for outdoor entertaining & BBQing. The primary bedroom boasts lake views, a 3-pc ensuite washroom and walk-in closet. The finished basement features a third bedroom and cozy recreation room, perfect for table games or hosting gatherings. A short walk takes you to Indian Crescent Park, where you can spend the day swimming, kayaking and soaking in the sun. All this within a 5 minute drive of the amenities Port Carling has to offer. This is an incredible opportunity to live in one of Port Carling's most sought-after lakeside neighbourhoods! (id:59911)
RE/MAX Professionals North
165 Rothbury Road
Richmond Hill, Ontario
Stunning Certified Energy Star Home In Prestigious Westbrook Community! 50'Lot 4 Bedrooms with 4 Bathrooms Detached Home, Above Grade 3198sqf+Basement; Features 9Ft Ceiling w/potlights On The Main Floor, Unique partial Double-height ceiling and $$Designed Landscaping$$ ; Easy access to Highways; Regular YRT bus service, VIVA transit lines, Elgin West Community Centre and pool; Rouge Crest Park/Trans Richmond Trail ;Great School Area:Trillium Woods PS, Richmond Hill HS, St.Theresa of Lisieux CHS etc... (id:59911)
Hc Realty Group Inc.
1618 - 50 Dunfield Avenue
Toronto, Ontario
Welcome to contemporary urban living at its best! This sleek and efficiently designed 2bedroom, 2-bath condo offers 671 sq ft of modern living space in one of Torontos most vibrant neighborhoods. Enjoy an open-concept layout with floor-to-ceiling windows, clean lines, and a smart design that maximizes every square foot. Live where convenience meets luxury with an array of resort-style amenities. Indoors, you'll Just steps from TTC, shops, top-rated restaurants, and entertainment, this condo offers a find a fully equipped gym, elegant lounge/dining/event space with bar and kitchenette, private dining/meeting room, and a media/game lounge perfect for entertainment or relaxation. area, private dining space, and more ideal for entertaining or soaking up the summer vibes. Professional concierge service and guest suites add to the upscale experience. Step outside to a stunning outdoor oasis featuring a rooftop pool, hot tub, sun deck, BBQ area, private dining space, and more ideal for entertaining or soaking up the summer vibes. Just steps from TTC, shops, top-rated restaurants, and entertainment, this condo offers a perfect blend of lifestyle, location, and luxury. Don't miss your chance to live in one of Toronto's most sought-after communities! (id:59911)
Orion Realty Corporation
Lower - 3 Venn Crescent
Toronto, Ontario
Discover this beautifully renovated 2-bedroom, 1-bath apartment featuring heated floors throughout for year-round comfort and bright pot lights that illuminate the entire space. The open-concept living area flows seamlessly into a modern chefs kitchen with an L-shaped bar, providing ample counter space for cooking and entertaining. Enjoy the convenience of extra storage under the stairs, one dedicated parking spot, and all utilities included. Plus, shared access to a spacious backyard offers the perfect spot to relax or unwind outdoors. (id:59911)
Pmt Realty Inc.
Lower - 119 Ninth Street
Toronto, Ontario
Welcome to this spacious 1-bedroom basement unit in the heart of New Toronto, just steps from Lake Shore Blvd and the TTC. Enjoy a generously sized bedroom, an open-concept kitchen and dining area, and a roomy living space perfect for relaxing or entertaining. The unit features a private entrance for added privacy and shared on-site laundry for your convenience. Located close to shopping, restaurants, entertainment, and more everything you need is right at your doorstep. (id:59911)
Pmt Realty Inc.
116 Broker Drive
Hamilton, Ontario
Who wouldnt want to live across from beautiful Fay Park? Located on a premium street, this meticulously maintained and beautifully updated bungalow is ideal for active families or professionals seeking space, comfort, and style. Step into the fully upgraded eat-in kitchen a true showstopper featuring quartz countertops, stainless steel appliances, ceramic flooring, a cozy breakfast nook with built-in seating, a separate pantry, pot lighting, and an abundance of natural light. The bright and welcoming living room boasts a large bay window with scenic views of Fay Park, while three generously sized bedrooms offer warmth and charm with rich oak hardwood floors throughout the main level. Downstairs, the professionally finished lower level offers incredible flexibility with a separate entrance, full 3-piece bath, durable laminate flooring, and zones for gaming, fitness, laundry, and a spacious rec room - perfect for family fun, hosting guests, or potential income. Step outside to your private, fully fenced, landscaped backyard, complete with a large deck ideal for entertaining or peaceful relaxation. A double-wide driveway accommodates four vehicles, and the 1.5 detached garage offers plenty of room for parking, hobbies, or storage. This move-in-ready gem offers the lifestyle youve been looking for. (id:59911)
RE/MAX Escarpment Realty Inc.
14 Mission Ridge Trail
Brampton, Ontario
**3 Bedroom Semi-Detached Home with 1 Bedroom Legal Basement Apartment**1673 Square Feet as Per MPAC**Double Door Entry**Close to Highway 427, Easy Access to Vaughan and Toronto**Walking Distance to Middle School, Public High School and Catholic High School**Walking Distance to Buses and The Gore Meadow Recreation Centre**Recreation Room Located in Basement which is Accessible for the Owner**Separate Laundry for Both Owner and Basement Tenants**Basement can Generate Approximately $1450 Per Month** (id:59911)
Century 21 Skylark Real Estate Ltd.
1406 Street N
St. Jacobs, Ontario
The Shed Bakery – A Rare Opportunity to Own a Beloved St. Jacobs Gem Charming, Profitable, and Ready for Its Next Chapter Nestled in the heart of St. Jacobs, one of Ontario’s most picturesque and bustling tourist destinations, The Shed Bakery is a thriving, well-loved bakery known for its warm, and welcoming atmosphere. This is a rare opportunity to own a successful bakery in a town renowned for its rich history, strong community, and steady stream of visitors year-round. Why This Business? ? Prime Location – Situated in the heart of St. Jacobs, benefiting from high foot traffic and a loyal local following. ? Established Reputation – A go-to destination for fresh-baked goods, homemade treats, and a cozy, community-focused experience. ? Profitable – A fully operational and well-equipped bakery with strong revenue and growth potential. ? Tourist & Local Appeal – St. Jacobs is a major attraction for visitors, ensuring a steady flow of customers. ? Room for Growth – Expand catering, wholesale partnerships, or specialty product offerings to increase revenue streams. What’s Included in the Sale? •Fully equipped, operational bakery with top-of-the-line baking equipment •Established brand with a loyal customer base and strong online presence •Proven recipes and supplier relationships •Charming storefront with a warm and inviting atmosphere •Training and transition support available to ensure continued success A Sweet Business Opportunity Awaits! Whether you’re a passionate baker dreaming of owning your own shop or an investor looking for a profitable and well-loved business, The Shed Bakery is an opportunity not to be missed. Serious Inquiries Only For more information, financial details, and a private showing, contact us today! (id:59911)
Real Broker Ontario Ltd.
823 - 1 Edgewater Drive
Toronto, Ontario
Welcome to Aquavista at Bayside by Tridel, where luxury meets waterfront living in this beautifully designed 1-bedroom, 1-bathroom condo. Featuring an open-concept living and dining area that flows seamlessly to a private balcony, and a modern European-style kitchen with built-in appliances, stone countertops, and backsplash. This unit offers both elegance and practicality. With ample closet space throughout, this suite is perfect for those who value both comfort and organization. Located steps from Toronto's Harbourfront, the boardwalk, Sugar Beach, and the ferry terminal, you'll enjoy the best of lakeside living while remaining close to the heart of downtown. (id:59911)
Homelife/romano Realty Ltd.
513 - 118 Merchants' Wharf
Toronto, Ontario
Welcome to Aquabella at Bayside by Tridel, where luxury meets waterfront living in this beautifully designed 1-bedroom, 1-bathroom condo. Featuring an open-concept living and dining area that flows seamlessly to a private balcony, and a modern European-style kitchen with built-in appliances, stone countertops, and backsplash. This unit offers both elegance and practicality. With ample closet space throughout, this suite is perfect for those who value both comfort and organization. Located steps from Toronto's Harbourfront, the boardwalk, Sugar Beach, and the ferry terminal, youll enjoy the best of lakeside living while remaining close to the heart of downtown. (id:59911)
Homelife/romano Realty Ltd.
116 Broker Drive
Hamilton, Ontario
Who wouldn’t want to live across from beautiful Fay Park? Located on a premium street, this meticulously maintained and beautifully updated bungalow is ideal for active families or professionals seeking space, comfort, and style. Step into the fully upgraded eat-in kitchen — a true showstopper — featuring quartz countertops, stainless steel appliances, ceramic flooring, a cozy breakfast nook with built-in seating, a separate pantry, pot lighting, and an abundance of natural light. The bright and welcoming living room boasts a large bay window with scenic views of Fay Park, while three generously sized bedrooms offer warmth and charm with rich oak hardwood floors throughout the main level. Downstairs, the professionally finished lower level offers incredible flexibility with a separate entrance, full 3-piece bath, durable laminate flooring, and zones for gaming, fitness, laundry, and a spacious rec room—perfect for family fun, hosting guests, or potential income. Step outside to your private, fully fenced, landscaped backyard, complete with a large deck ideal for entertaining or peaceful relaxation. A double-wide driveway accommodates four vehicles, and the 1.5 detached garage offers plenty of room for parking, hobbies, or storage. This move-in-ready gem offers the lifestyle you’ve been looking for. Don’t miss your chance! (id:59911)
RE/MAX Escarpment Realty Inc.
93 Amelia Street
Toronto, Ontario
Welcome to this utterly charming and storybook-perfect Cabbagetown cottage! Nestled mid-block on the prettiest stretch of Amelia Street, this enchanting home is ideal for those seeking easy living without sacrificing character. Set well back from the road, a whimsical, winding garden path leads you through lush, mature landscaping to a generous front porch; a wonderfully private spot to relax and watch the seasons change. Inside, you'll find a bright, open-concept main floor that's perfect for modern living, with two comfortable bedrooms upstairs and a versatile basement space featuring a walk-out to the rear yard. A convenient mudroom at the back door is perfect for busy days coming and going. But perhaps the true hidden treasure here is the exceptionally large 21 x 100-foot lot - a rare find in this historic neighbourhood. With this much space, there may be exciting potential to expand the home forward toward the street, allowing you to create a larger dream home while keeping all the charm of this magical setting. Tucked in the heart of prime Cabbagetown, steps to transit, parks, and the vibrant energy of Parliament Street, this is a rare opportunity to embrace the best of downtown living with room to grow. PARKING!! (id:59911)
Bosley Real Estate Ltd.
1039 Viewpoint Trail W
Bracebridge, Ontario
Discover the ultimate waterfront retreat on the shores of iconic Lake Muskoka. The southwestern exposure delivers breathtaking views, while the surrounding nature creates a peaceful and secluded atmosphere. Conveniently located between Gravenhurst and Bracebridge. Set on just under 7 private acres, this extraordinary property combines modern luxury with natural beauty, offering a rare opportunity to create your dream estate. The 2019 custom-built home and cottage, constructed with ICF and the highest-quality materials, exude elegance and durability, while the open-concept design and thoughtful layout make it ideal for both relaxing and entertaining. The property boasts an incredible, hard-to-find sandy beach entry into the crystal-clear lake, providing a family-friendly and serene waterfront experience. Two charming bunkies; one large and one small, offer flexible guest accommodations, ideal for hosting family, friends, or even providing private living spaces for in-laws or older children. The home is partially powered by an owned, eco-friendly Sunflower solar system, ensuring sustainable energy and minimal environmental impact. With a two-car garage, year-round road access, and complete privacy, this property is as functional as it is beautiful. The property also features an owned shore road allowance and the opportunity to build a boathouse, allowing you to further personalize your lakeside haven. Whether you are looking for a private retreat, a family getaway, or a legacy estate, this is the perfect starting point to bring your Muskoka dreams to life. Book your private showing today to experience this rare gem for yourself. *Lot lines on Listing Photos are approximate, and should be confirmed by any interested party. (id:59911)
Real Broker Ontario Ltd.
372 Silverthorn Avenue
Toronto, Ontario
Welcome to this sun-filled, custom-built masterpiece that blends contemporary elegance with thoughtful design across three expansive levels. Spanning approximately 3,900 sqft, this kitchen with a massive island - perfect for gatherings. The kitchen flows effortlessly into expanding your living space outdoors. Enjoy seamless indoor-outdoor living with three walk-outs from the main floor to the deck, featuring a dedicated hot tub zone, separate seating area & five roll down privacy screens. A ceiling irrigation system beneath the deck channels water efficiently to the landscaped garden. Every detail has been considered, including zebra roller blinds throughout the home - motorized in the main living area. The oversized primary suite is a serene retreat with a luxurious ensuite bath & a custom walk-through closet. A flexible main-floor office space adds versatility for work or could be used as another bedroom. The walk-out basement is a standout feature, offering a fully self-contained, two bedroom suite with a separate entrance, it's own laundry, and access to a private patio - ideal for rental income or extended family. Lock-off areas provide provide privacy and flexibility for owners. Tech-savvy buyers will appreciate CAT5E wiring, 200-amp service, and app-controlled systems including Nest Thermostat, security system, CCTV, and garage door opener. Additional highlights include an extra wide front door, built-in surround sound, backwater valve, private driveway & single-car garage w/ storage. Conveniently located a short walk from the future Eglinton LRT, minutes to downtown, the airport, Yorkdale Mall, The Junction & Stockyards. This exceptional home offers unmatched space, smart living, and style - inside & out. (id:59911)
RE/MAX Professionals Inc.
6 Mimico Avenue
Toronto, Ontario
Excellent opportunity to own and operate a well-established convenience store in a high-traffic area. Steady weekly sales of approximately $7,000, plus additional income streams including $2,700/month in lotto commission, $300/week in Bitcoin sales, and a 15-20% commission on cigarette sales. Monthly rent is $3,800 + HST, offering a cost-effective entry into the retail market. Perfect for owner-operators or investors looking for a stable, cash-flowing business with growth potential. (id:59911)
Upstate Realty Inc.
5 Sudeley Lane
Brampton, Ontario
Welcome to 5 Sudeley Lane, a beautifully maintained and freshly painted 3-storey brick townhome nestled in one of Brampton's most desirable, family-friendly communities. This 5 year old spacious and thoughtfully designed home offers 4 bedrooms and 4 bathrooms, making it perfect for growing families or multi-generational living. The upper level features 3 spacious bedrooms, including a large primary suite with a 4-piece ensuite and walk-in closet. Laundry is conveniently located on this level for added ease. On the ground floor, discover a rare secondary primary bedroom with a 4-piece semi-ensuite that's ideal for in-laws, guests, or a private home office setup. The main living level offers a bright, open-concept kitchen and dining area with a walk-out to a private balcony perfect for your morning coffee or evening unwind. The spacious living room is ideal for entertaining or cozy family nights. A tandem double garage provides ample space for parking and storage. Situated close to parks, top-rated schools, shopping centers, and transit, this home offers comfort, convenience, and a lifestyle that truly fits todays modern family. Some of the upgrades in 2025 includes LED Pot lights, light switches and fixtures, kitchen backsplash & under cabinet lightings, laminate flooring in bedrooms, new vanity in primary bedroom ensuite, smooth ceiling on 2nd floor. Don't miss this fantastic opportunity to make 5 Sudeley Lane your new address! (id:59911)
Homelife/miracle Realty Ltd
1918 Royal Credit Boulevard
Mississauga, Ontario
Great Opportunity To Own This Masterpiece Luxury Home In Central Mississauga ** Premium 225 Ft Deep Corner Lot Home Off High Demand Intersection Of Mississauga Rd/ Eglinton ** Grand Interlocked Driveway W/ Dbl Door Entry ** Approx Over 6500 Sqft Living Space. This Large Executive Home Located On A Quiet Court In Credit Mills features Brazilian Cherry Wood Cabinets Brazillian Cherry Wood Floors Custom Deck With A Waterfall And Concealed Lighting Premium Lot Close To Hospital Shopping And Hwy* Sun-Filled Sep Living & Formal Dinning W/Bar Area* Chef Kitchen & Breakfast Area W/ W/O To Deck* Main Flr Office* Master W/ Loft & 5Pc Ens W/ Whirlpool Tub*Updated Kitchen With Brazilian Cherry Wood Cabinets Brazillian Cherry Wood Floors Custom Deck With A Waterfall And Concealed Lighting Premium Lot Close To Hospital Shopping And Hwy. Previous taken photos are in the MLS. (id:59911)
Realty One Group Delta
125 - 3070 Rotary Way
Burlington, Ontario
Upscale 1 Bed + Den, 1 Bath condo located in Burlingtons sought-after Alton Village. This ultra-clean, modern, and naturally well-lit ground-floor unit is within walking distance to top-rated schools, parks, shopping, medical facilities, and public transit. Features include hardwood floors throughout, custom feature art walls in the living area and bedroom, a walk-out patio, and a walk-in closet with a custom organizer offering 13 feet of hanging space. The unit comes equipped with stainless steel appliances including a dishwasher, stove, refrigerator, and washer/dryer. Residents have access to a spacious common recreation room, one underground parking space, and a storage locker. A great opportunity in a prime location. (id:59911)
Housesigma Inc.
14 Royce Avenue
Brampton, Ontario
Welcome to your dream home where comfort, and future potential meet. This beautifully renovated 3-bedroom, 1-bath residence is a true gem, thoughtfully upgraded to impress even the most discerning buyers. |Step inside to rich barn-style hardwood flooring and a high-end kitchen complete with a gas stove, wide stainless steel refrigerator, granite countertops, and a spacious island-ideal for both everyday living and entertaining. The spa-inspired bathroom boasts a double vanity with granite counters and a sleek waterfall shower. The crown jewel of this home is the meticulously designed private outdoor retreat, located on a rare oversized lot. Years in the making, it features a sprawling wood deck and patio, multiple sitting areas, a built-in cooking space, bar, and hot tub-all surrounded by lush landscaping and full fencing for the ultimate in privacy and entertaining. Don't miss your chance to own a one-of-a-kind property that blends lifestyle, luxury, and opportunity. The property backs on to a public easement, which allows access to the backyard for additional parking spaces. (id:59911)
RE/MAX Real Estate Centre Inc.
111 Huguenot Road
Oakville, Ontario
*See 3D Tour* Your Dream Home Awaits! A Stunning 100% Freehold Townhome! Two Storeys! One Side Is Only Connected By Garage. It Delivers Luxury, Space, And Prime Location. Nestled In Oakville's Most Desirable Community, This Property Exudes Modern Elegance. The Main Level Impresses With 9' Ceilings And A Sun-Filled Open Concept Design. Gleaming New Hardwood Floors Flow Throughout. The Chef-Inspired Kitchen Boasts Stainless Steel Appliances, Brand New Subway Tile Backsplash, Gorgeous Granite Counters, And A Spacious Island With Breakfast Bar. Cozy Up By The Gas Fireplace In The Expansive Living/Dining Area With Oversized Windows. Upstairs Features Fresh Laminate Flooring And A Striking New Hardwood Staircase With Sleek Iron Spindles. Retreat To The Generous Primary Suite Complete With Walk-In Closet And Spa-Like 4-Piece Ensuite Featuring Marble Accents. Additional Bedrooms Offer Ample Space And Comfort. Elegant California Shutters Throughout Add A Touch Of Sophistication. Enjoy Warm Summer Nights Hosting Gatherings In Your Private Backyard Oasis With Expansive Stone Patio. The Finished Lower Level Includes A Versatile Rec Room And Convenient 4-Piece Bath. With Nearly 2,200 Sq. Ft Of Thoughtfully Designed Living Space, This Home Truly Has It All. Situated Moments From Top-Rated Schools, The Bustling Uptown Core With Shops, Restaurants, And Amenities, Plus Quick Access To Major Highways (QEW/407) And Oakville GO Station. This Is A Rare Opportunity To Own A Turnkey Property In A Premier Location - Act Fast Before It's Gone! (id:59911)
RE/MAX Gold Realty Inc.
714 - 58 Marine Parade Drive
Toronto, Ontario
Waterfront Living At Waters Edge. Award Winning Resort Style Community. Beautiful Lake View And Courtyard. Featuring Updated Kitchen With Whirlpool Stainless Steel Fridge, Stove, Dishwasher, And Built-In Microwave. Laminate Floors. Spectacular Layout With Kitchen Flowing Into D/R. Boasting 9 Ft. Ceilings With 2 Walkouts To 200 Sq. Ft. Balcony. QEW/Gardiner And TTC At Door. Eden Trattoria Next Door. A Must See! You Will Fall In Love. (id:59911)
Sutton Group-Tower Realty Ltd.

