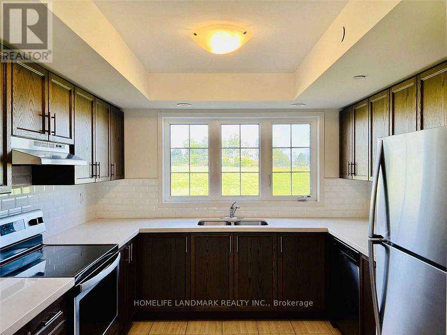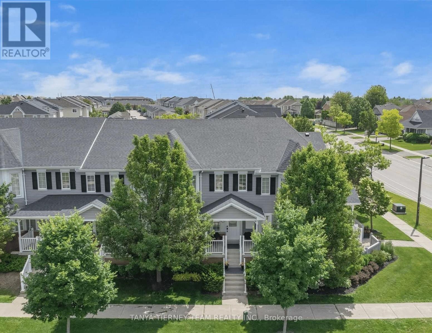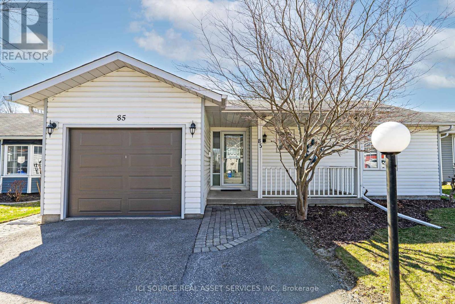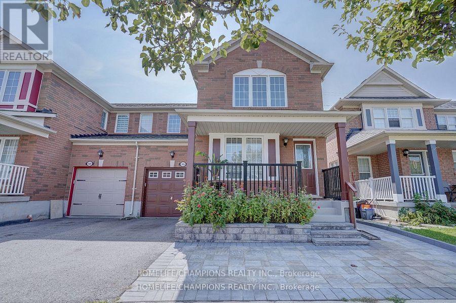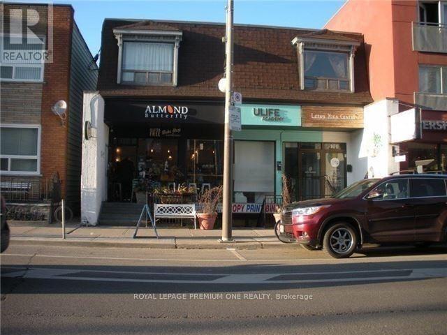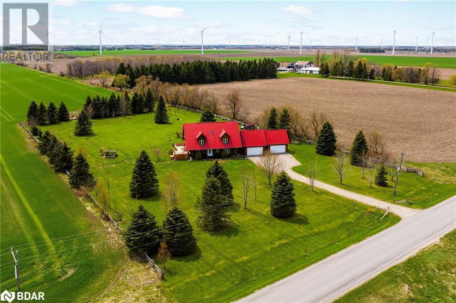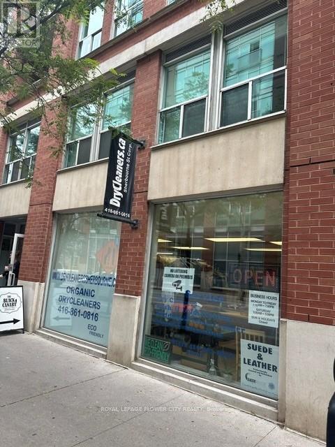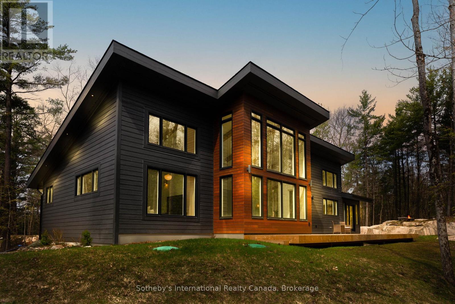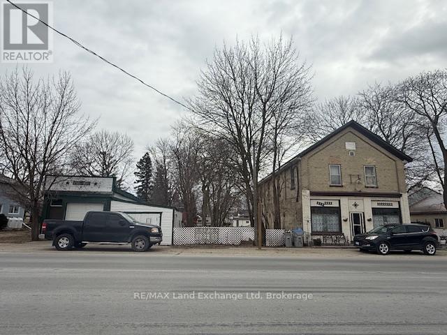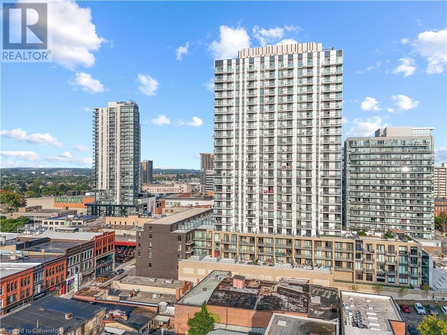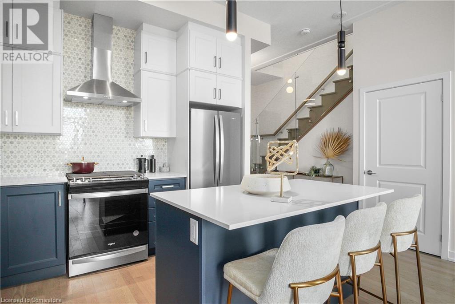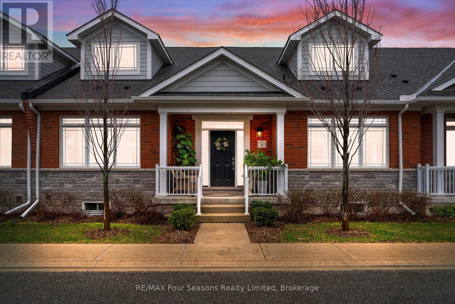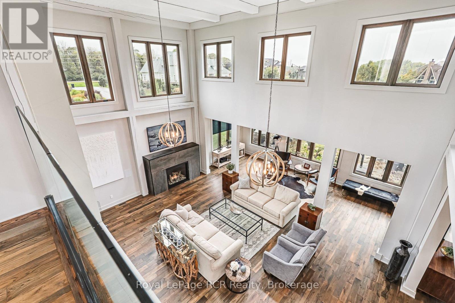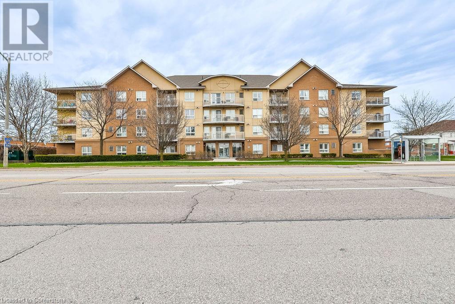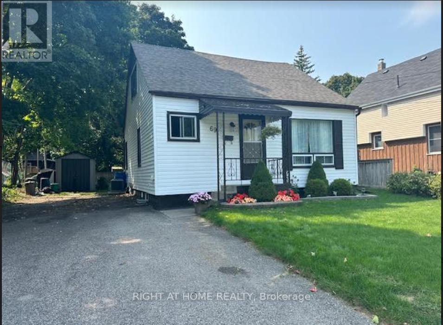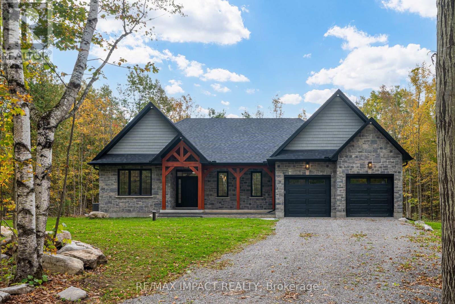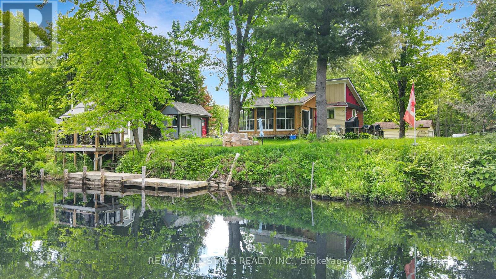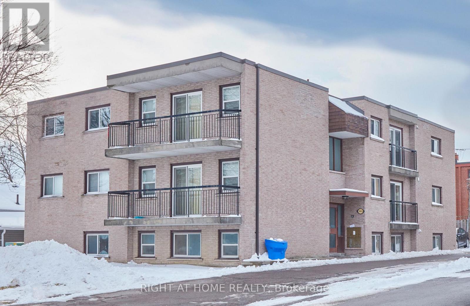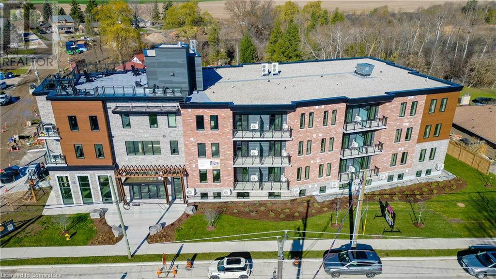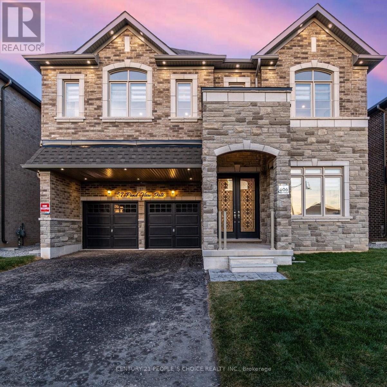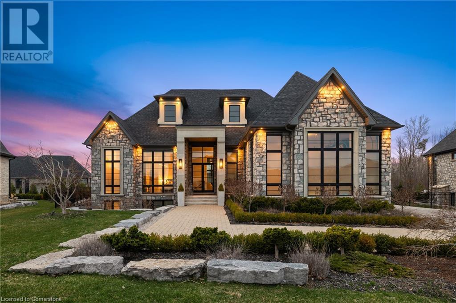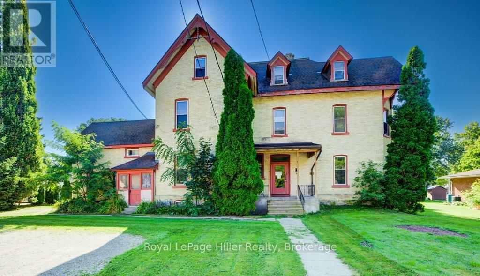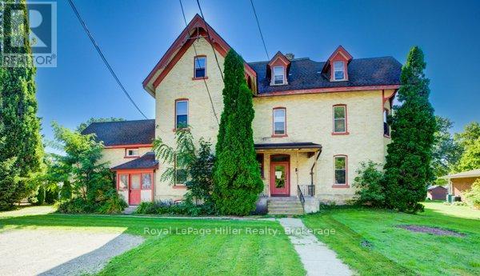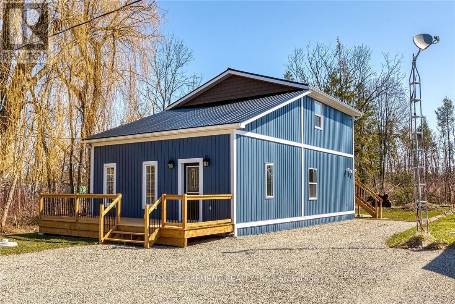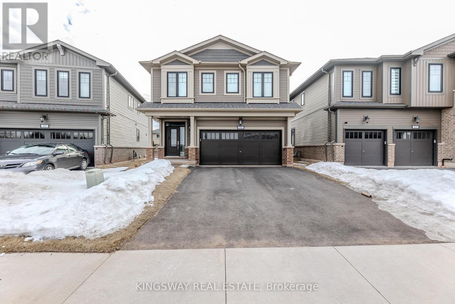Upper - 31 Metropolitan Crescent
Georgina, Ontario
Beautiful and bright just build , new 2 bedroom with huge kitchen and washroom and second line to the lake separate entrance appartment second floor , large windows through out, high ceiling , cathedral way , in all rooms laminate . possible to rent furnished or unfurnished , outside balcony, possible to park two cars in one line, private beach , food basics and cafe and bank across the road .7 min drive from 404 (id:59911)
Homelife New World Realty Inc.
20 - 290 Yorktech Drive
Markham, Ontario
Renovated Unit In This High Demanding Light Industrial/Retail Area. Very Functional Layout, Suitable For Multi Business Purposes. Close To 404/407, Costco, First Markham Place And More. Perfect Location To Run Your Business. Ample Parking At The Front. Facing Yorktech Dr With Good Exposure And Easy Access. Good For Investment Or End-User With Excellent Location . Lower Maintenance Fees $289 Per Month. Tenant will leave in the end of May. (id:59911)
Sutton Group-Admiral Realty Inc.
26 Coulson Court
Markham, Ontario
Fully Furnished. The Prim Bedroom is excluded from the lease and not be rented . The Landlord will use one Garage space and Only One Garage Space For The Use Of The Tenant.Swimming Pool Is Not For Use To Tenant. Picturs are from pre Listing for reference only. Excellent Location. Back To Ravine. Well Maintained Detached Home. Close To Excellent Schools (Markville High School). Lovely Area, Close To Parks/Supermarket/Markville Shopping Mall/Restaurants (id:59911)
Aimhome Realty Inc.
306 - 8200 Birchmount Road
Markham, Ontario
Unionville. 1+ Den and 1 parking and 1 locker. A Large Balcony. Steps Grocery, Lcbo, Shops, Restaurants, Easy Access To Yrt * Go Station. 24 Hrs Concierge, Gym, Library, Sauna, Billiard Room & Indoor Swimming Pool. (id:59911)
RE/MAX Community Realty Inc.
Bsmt Ap - 6 Rusty Trail
Vaughan, Ontario
Newly renovated 2 full baths, Bright and Warm 2 bedrooms with windows; Bus Stop is 1 mins walk; short walk to several plazas, including banks,walmart, freshco groceries, shops, etc. Very convenient location. **EXTRAS** Some Furniture like dining table, chairs, mattress can be includedas per request, as shown in the photos (id:59911)
Master's Choice Realty Inc.
2695 Deputy Minister Path
Oshawa, Ontario
Bright And Spacious 3-Bedroom entire Townhouse, Located in a Newer Community at North Oshawa; Steps to Costco, Close to Ontario Tech University And Durham College. Minutes To 407, 401, Hospital & Some Major Amenities. This Morden Home Backing onto a Green Area, Ideal for Families and Professionals alike. (id:59911)
Homelife Landmark Realty Inc.
3 Croxall Boulevard
Whitby, Ontario
Stunning 3+1 bedroom condo town with rare double car garage! This beautifully updated family home features an open concept main floor plan with gleaming hardwood floors, upper level & basement with luxury vinyl plank flooring, california shutters, pot lighting & the list goes on. The inviting front entry leads you through to the formal living room & dining room - perfect for entertaining. Gourmet kitchen with granite counters, custom backsplash, large pantry, breakfast bar with pendant lighting & stainless steel appliances. Breakfast area with garden door walk-out to a great deck, gated laneway access & entry to the double garage. Additional family room with backyard views. Upstairs offers 3 well appointed bedrooms, all with great closet space & an updated 4pc bath. The primary retreat boasts a huge walk-in closet & renovated 3pc bath. Room to grow in the fully finished basement complete with spacious rec room with pot lights & barn door entry to the 4th bedroom. Minimal condo fees include water utility, grass/snow removal. Located steps to public school, high school & french immersion. Two minute walk to the famous Buckingham Meats, golf course, parks & transits including hwy 407 for commuters! (id:59911)
Tanya Tierney Team Realty Inc.
85 Wilmot Trail
Clarington, Ontario
Charming bungalow with garage and private backyard in Wilmot Creek Adult Lifestyle Community. This lovely home is well-appointed and comfortable. It is move-in ready so you can immediately enjoy the marvelous amenities and lifestyle that Wilmot Creek has to offer. The heart of this home is the Great Room that features elevated ceilings, rich laminate floors and an appealing corner gas fireplace. What a comfortable room for relaxing, and a dining area can be set up in the Great Room too. The cheerful kitchen is expansive with its host of white cabinets, large counter space and bright eat-in area. Enjoy views of the private backyard from the kitchen and Great Room, and access the back patio through doors in both rooms. Such a pleasant outside spot for lounging and entertaining. Attractive hedges frame the backyard.2 bedrooms; 2 bathrooms. A Murphy bed allows the second bedroom to be set up as a den or office. This is a wonderful home that has been lovingly cared for. Delightful! Extras: Monthly Land Lease Fee $1,200.00 includes use of golf course, 2 heated swimming pools, snooker room, sauna, gym, hot tub + many other facilities. 6 Appliances. *For Additional Property Details Click The Brochure Icon Below* (id:59911)
Ici Source Real Asset Services Inc.
Bsmt - 9 Nott Drive
Ajax, Ontario
Fully Furnished! Utilities Included! 1 Parking Spot Included. Turnkey living experience! Just Bring your Suitcase! Welcome to this spacious and bright basement apartment, thoughtfully designed for comfort and convenience. Featuring a private, separate entrance, this stunning unit offers exceptional privacy and a true "home within a home" feel. The layout boasts a large bedroom with an above-grade window, flooding the space with natural light, a spacious closet, and a semi-ensuite bathroom for added comfort. You'll appreciate the separate laundry room complete with a full-size washer and dryer and a laundry sink, making daily living easy and efficient. The beautifully appointed kitchen showcases quartz countertops and brand-new stainless steel appliances, perfect for preparing meals with style. There is also a dedicated workspace area, ideal for working from home or studying. Situated in a prime location, this home offers easy access to public transit, shopping centers, restaurants, and golf courses everything you need is just minutes away. Incredible value for an immaculately finished unit in a fantastic neighborhood. Landlord will consider leasing the unit partially or unfurnished. Available for immediate occupancy don't miss this opportunity! (id:59911)
Exp Realty
1874 Scugog Street
Scugog, Ontario
Be part of a well-known pizza brand! Ginos Pizza is opening a new location in Scugog and is looking for someone ready to run it. Why Ginos Pizza ?Trusted Name: People already know and love Ginos Pizza Top Location: 1874 Scugog St lots of traffic and easy to see. Secure Lease: 10-year lease with two chances to renew, so your set for the long run Good Rent: Keep costs low and make money from the start. Full Support: Well help with training, marketing, and day-to-day operations. This is a ready-to-go business for someone who loves food and wants to grow with a strong brand in a busy area. Don't miss your chance! (id:59911)
Homelife/miracle Realty Ltd
301 - 684 Warden Avenue
Toronto, Ontario
Client Remarks: Welcome to this beautiful 2-bedroom + spacious den suite at St Clair Pointe Condos nestled on a quiet cul-de-sac and backing onto the serene Taylor Massey Creek. This unit features a highly sought-after open-concept layout that maximizes every square foot of living space. Enjoy seamless indoor-outdoor living with a walkout to a massive private terrace, ideal for entertaining or relaxing. The versatile den is perfect as a home office, playroom, or guest area. This home comes with one owned parking spot and is located in a quiet, family-friendly, low-rise building with beautifully maintained grounds, ample visitor parking, and low maintenance fees. The entire A/C and heating system set is new ($15,000 unit). A commuter's dream, just 5 minutes to Warden Subway Station, Warden Hilltop Community Centre, TTC bus stops, and a variety of shops and daily amenities. Whether you're a first-time buyer, downsizer, or investor, this move-in-ready suite offers unmatched value, space, and convenience in the heart of the city. (id:59911)
RE/MAX Realty Services Inc.
145 Raponi Circle
Toronto, Ontario
ocated MOST desirable Staines area*** Beautiful Semi-Detached home with 3+1 Bed With finished walk-out basement*** Very calm & compact Neighborhood in the Brookside community*minutes to Brookside School***Large windows & Open backyard brings lots of sunlight into the Home*** New Staircase& painting just done***Spacious kitchen with breakfast area, Granite countertop*** Large Master bedroom with W/I Closet,4Pc Ensuite*** Stone outdoor stair & Extended Interlock***Few minutes to shopping center & all banks, TTC & 401,407*** close to Toronto Zoo & Rouge National Urban Park*** **EXTRAS** Kitchen Rough-in for the Basement (id:59911)
Homelife/champions Realty Inc.
408 - 50 Power Street
Toronto, Ontario
The Price Is Real! A Gorgeous 1+1 Suite At The New Home Condos At Adelaide + Power For Under $500,000! Featuring Built In, Stainless Steel Kitchen Appliances With Custom Backsplash & Cabinetry! Clear Views From The Large South Facing Balcony - Huge Windows In The Open Concept Living Space, Allowing Tons Of Natural Light In! Den Nook Makes For A Great Office/Second Bedroom. Located In Corktown Near The Don River, Close To The Distillery District, Great Shops & Dining! Easy Access To Transit And Dvp/Gardiner. Stacked Washer & Dryer Included. Condo is Virtually Staged. Vacant, Easy Viewing. ** EXTRA** Amenities Include: Event Room With Catering Kitchen And Bar; Pet Wash Station; Fitness Studio; Yoga Studio; Lounge; Steam Rooms; Games Lounge; Outdoor Pool With Seating And Sundeck Areas, Outdoor Fireplace And Grills; Artists Workshop; (id:59911)
Royal LePage Signature Connect.ca Realty
Upstairs - 102 Harbord Street
Toronto, Ontario
Rare Second-Floor Office/Retail Space in Historic Harbord Village 1,100 Sq Ft Unlock your business potential in this bright and versatile 1,100 sq ft second-floor space located in the heart of Harbord Village. Perfect for office, studio, or educational use, this unique unit offers: Shared meeting room & washroom facilities Private rear entrance for added convenience Tons of natural light from multiple windows 1 dedicated parking spot Large street-level mural sign opportunity for standout branding Just steps from U of T, transit, and a vibrant mix of shops and cafes, this space blends character and functionality in one of Torontos most charming neighborhoods. Bring your vision to life and join the creative energy of Harbord Village. (id:59911)
Royal LePage Premium One Realty
737 - 8 Hillsdale Avenue
Toronto, Ontario
Rarely offered!!! The last sale was in 2023 in the iconic Art Stoppe Tower; this corner unit is affectionately called the"Tree House.; This 2-bedroom unit sits just above the tree-lined streets of Leaside. The southeast view captures the best natural light spreading throughout the unit. The galley kitchen upgrades are built-in LED lighting, granite counters & backsplash & waterfall counter island with seating on both sides. The integrated appliances give this gourmet kitchen a modern flair. The pillars add an architectural design that contrasting colours can enhance. You can add a table around for extra bar seating or a TV strap for an added decor option. The second bedroom has a private balcony facing the parkette and includes a fold-down Murphy bed, with shelving and extra storage. The amenities in this building are like their designer, Karl Lagerfeld, very bold, colourful and unique. They include a youth suite located on the 7th floor, which is a space for the kids to play, a two-storey high modern party room overlooking the courtyard is impressive: your friends & guests will love It! The gym & yoga studios have amazing views. The outdoor pool and outdoor lounge areas are breathtaking. You are left with the feeling like you're in another city. You get the feeling you've entered a modern hotel in France! It's special for sure! (id:59911)
Royal LePage Signature Realty
808 - 835 St Clair Avenue W
Toronto, Ontario
Welcome to Penthouse 808 at The Nest a two-storey, 2+1 bedroom, 3-bathroom residence where penthouse luxury meets the comfort of a modern townhouse in the sky. Spanning nearly 1,100 square feet across two sun-drenched levels, this south-facing suite offers panoramic CN Tower, lake, and skyline views from not one, but two oversized private terraces. Inside, soaring 10-foot ceilings and floor-to-ceiling windows flood the space with natural light, creating an open, airy atmosphere perfect for everyday living or elegant entertaining. The main level flows seamlessly from a spacious kitchen and living area to a terrace equipped with BBQ gas line, water, and electrical hookup your private perch above St. Clair West. Upstairs, the primary suite feels like a sanctuary, complete with a walk-in closet, spa-inspired ensuite, and a second terrace ideal for morning coffee or golden-hour sunsets. A versatile den makes the perfect home office or nursery, while a rare third bathroom adds ultimate flexibility. Upgraded appliances, hardwood flooring, geothermal heating and cooling, premium parking, and locker plus pet spa, bike storage, and 24-hour concierge round out this rare offering in one of Toronto's most vibrant, walkable neighbourhoods. (id:59911)
Royal LePage Signature Realty
116278 Second Line Sw
Melancthon, Ontario
Escape to Paradise: Hand-Scribed Log Home on 2.58 Acres! Just minutes from Shelburne, this stunning 4-bedroom, 2-bathroom custom log home offers the perfect blend of rustic charm and modern luxury. Set on a private 2.58-acre lot, it promises sweeping views, complete privacy, and a tranquil lifestyle for those seeking peace and self-sufficiency. As you step inside, the warmth of the home is immediately apparent. Soaring vaulted ceilings and an open-concept layout create a spacious, airy atmosphere. A loft overlooks the living room, enhancing the sense of openness. Natural light pours through large windows, highlighting the intricate hand-scribed logs that give this home its unique character. Designed for efficiency and comfort, this home features natural gas heating, a cozy wood stove, and a geothermal water furnace for eco-friendly heating. A solar energy system in the garage helps reduce energy costs and minimize your carbon footprint. Step outside to your private outdoor sanctuary. Three levels of composite decking and a fenced backyard provide panoramic views of lush gardens and a large lawn. Established fruit trees—including apples and pears—along with raised garden beds, create the perfect space for growing your own food and embracing a sustainable lifestyle. The beautifully landscaped backyard is a retreat of its own, with a six-person hot tub for relaxation. A charming gazebo and wraparound decks offer the perfect spots for sunset dinners or starlit evenings. More than just a home, this property is a sanctuary where privacy, nature, and beauty come together. Experience the peaceful, self-sufficient lifestyle you've always dreamed of. (id:59911)
RE/MAX West Realty Inc.
59 Sherbourne Street
Toronto, Ontario
DRY CLEANING DEPO FOR SALE DOWNTOWN TORONTO .MUST SEE AMAZING LOCATION lot's OF FOOT Traffic CURRENT OWNER RUNNING THIS DRYCLEANING BUISNESS FROM LAST 18 YEARS. GOOD PROFITABLE BUISNESS EASY TO OPRATE LOTS OF NEW DEVELOPMENT IN THE AREA . LOTS OF REGULAR CUSTOMERS . PLEASE DO NOT GO DIRECTCURRENT OWNER IS RETIRING .LANDLORD IS OFFERING NEW LEASE FOR 5 YEARS (id:59911)
Royal LePage Flower City Realty
615 - 585 Bloor Street E
Toronto, Ontario
Welcome To This Stunning One-Bedroom Unit In The Heart Of One Of Toronto's Most Vibrant and luxury Neighborhoods. It has high ceiling unit with bright floor to ceiling windows, rare to find. This Beautiful Suite Is fully furnished and Located In The Tridel Via Bloor Building, A Modern High-Rise That Offers An Array Of Luxurious Amenities and out door pool and lounge And A Prime Location That Puts You At The Center Of It All. Step Inside And You'll Immediately Appreciate The Open And Airy Layout Of This Unit. The Spacious Living And Dining Area Is Flooded With Natural Light From The Floor-To-Ceiling Windows, Which Offer Lovely Views Of The Neighborhood. The Modern Kitchen Is Equipped With Stainless Steel Appliances, Quartz Countertops, island And Ample Storage Space. The Bedroom Is Cozy And Comfortable, With A Large Closet That Provides Plenty Of Storage. It Also Features An Ensuite Three-Piece Bathroom, Making It Convenient And Private. The Unit Also Includes An Additional Powder Room, Making It Convenient For Guests. With Easy Access To Public Transit, You'll Be Just A Short Ride Away From All That Toronto Has To Offer. (id:59911)
Right At Home Realty
1532 Southwood Road
Gravenhurst, Ontario
A striking contemporary home set on nearly 4 acres of private woodland in Muskoka. Designed with clean, minimalist lines, this newer build offers a functional single-level layout with soaring ceilings, expansive windows, and a seamless open-concept living, dining, and kitchen area. Exceptional craftsmanship is showcased throughout, with polished poured concrete floors, sleek architectural details, and a spacious primary suite featuring a walk-in closet and a spa-like 5-piece ensuite with a standalone soaker tub, glass-enclosed shower, and a double sink vanity. Radiant in-floor heating ensures year-round comfort, while a propane fireplace adds a warm touch to the living space. The home features three bedrooms, with one currently used as an office and another as an exercise room, plus an additional living area with a walkout onto a 700 sq ft deck, on the north side that could easily be converted into a fourth bedroom. Located just 15 minutes to Gravenhurst amenities, 10 minutes to Washago, and 20 minutes to Orillia with its full-service hospital, this property offers the perfect balance of privacy and accessibility. Situated on a year-round, municipally maintained road, and close to Sparrow Lake part of the Trent-Severn Waterway with the nearest boat launch just about 3 km away. (id:59911)
Sotheby's International Realty Canada
4 High Street
Huron East, Ontario
Welcome to this expansive two-storey brick home, which is currently a duplex, located in the heart of Walton. This unique property, which was once an old convenience store and Bank, offers a wealth of potential for the right buyer. Set on a generously sized lot, it features a detached garage and an additional workshop, perfect for hobbyists or those in need of extra storage space. The home's spacious interior provides a blank canvas for renovation, allowing you to create your dream living space. With ample square footage, there are numerous possibilities to reconfigure the layout to suit your needs. On the main floor theres a bedroom, bathroom and kitchen with a family room and an old bank vault! Upstairs holds 3 bedrooms, a bathroom, laundry, kitchen, living and dining room spaces. The zoning is VC-1 which permits the potential for you to live in the home and run a business! Surrounded by a vibrant community, this property is conveniently located near local amenities, parks, and schools. Whether you're an investor or a homeowner with a vision, this large brick home in Walton is waiting for you to bring it back to life! Walton is close to Blyth, Brussels and Seaforth. Don't miss out on this chance to develop in a promising location. (id:59911)
RE/MAX Land Exchange Ltd
55 Duke Street W Unit# 420
Kitchener, Ontario
Discover contemporary urban living at its finest in this stunning end unit condo located at 420-55 Duke St W, Kitchener. Situated in the heart of Kitchener's vibrant downtown core with 679 sq.ft of outdoor space, this residence offers not only convenience but also an unparalleled indoor/outdoor living experience. Upon entering, you are greeted by an open concept layout enhanced by high ceilings with a smooth painted finish and engineered oak flooring. The living space is bathed in natural light, thanks to large windows that also provide picturesque views of the surrounding cityscape. The kitchen features upgraded appliances including a gas stove and chimney style hood, complemented by stone countertops and an undermount sink. The kitchen island boasts convenient pots & pans drawers, ideal for culinary enthusiasts. Adjacent to the kitchen is a cozy dining area, perfect for intimate meals or entertaining guests. The unit includes desirable amenities such as a powder room for guests' convenience, as well as a main bath and ensuite bath adorned with 12 x 24 floor tiles and modern fixtures. For added comfort, each suite is equipped with a heat pump for individually controlled heating and cooling, ensuring year-round comfort and efficiency. The energy-efficient all-off switch allows for effortless management of power consumption. The upper level is where you'll find spacious bedrooms with ample closet space. This condo offers not only a luxurious living space but also the unparalleled convenience of a BBQ line on the main floor balcony and being steps away from Kitchener's finest restaurants, shops, and entertainment venues. Don't miss out on the opportunity to own this exceptional property that combines style, functionality, and a coveted end unit location in the heart of Kitchener. Schedule your private tour today and experience urban living at its finest. **Some pictures are virtually staged** (id:59911)
Corcoran Horizon Realty
55 Duke Street W Unit# 426
Kitchener, Ontario
Discover contemporary urban living at its finest in this stunning condo located at 426-55 Duke St W, Kitchener. Situated in the heart of Kitchener's vibrant downtown core with 686 sq.ft of outdoor space, this residence offers not only convenience but also an unparalleled indoor/outdoor living experience. Upon entering, you are greeted by an open-concept layout enhanced by high ceilings with a smooth painted finish and engineered oak flooring. The living space is bathed in natural light, thanks to large windows that also provide picturesque views of the surrounding cityscape. The kitchen features upgraded appliances including agas stove and chimney style hood, complemented by stone countertops and an undermount sink. The kitchen island boasts convenient pots & pans drawers, ideal for culinary enthusiasts. Adjacent to the kitchen is a cozy dining area, perfect for intimate meals or entertaining guests. The unit includes desirable amenities such as a powder room for guests' convenience, as well as a main bath and ensuite bath adorned with 12 x 24 floor tiles and modern fixtures. For added comfort, each suite is equipped with a heat pump for individually controlled heating and cooling, ensuring year-round comfort and efficiency. The energy-efficient all-off switch allows for effortless management of power consumption. The upper level is where you'll find spacious bedrooms with ample closet space. This condo offers not only a luxurious living space but also the unparalleled convenience of a BBQ line on the main floor balcony and being steps away from Kitchener's finest restaurants, shops, and entertainment venues. Additionally, this unit comes with 2 lockers and 2 parking spots! Don't miss out on the opportunity to own this exceptional property that combines style and functionality in the heart of Kitchener. Schedule your private tour today and experience urban living at its finest. (id:59911)
Corcoran Horizon Realty
6 Collship Lane
Collingwood, Ontario
Life is Good at The Shipyards! Welcome to this Impressive Bungalow in the Highly Sought-After Mackinaw Village, Just Steps from the Sparkling Blue Waters of Georgian Bay and Right in the Vibrant Heart of Downtown Collingwood. With Low Condo Fees of Just $425.41.This Sophisticated Residence offers 1,593 sq. ft. of Main-Floor Living (2356 sf of Total Finished Space) Including 2 Spacious Bedrooms and 3 Bathrooms, Plus a Beautifully Finished Lower Level Featuring a Games Room, Recreation Area, and Space with Potential to Create your Dream Theatre, Gym, Studio, Hobby Room or Simply use as Generous Storage. Notable Features~ *Open-Concept Layout with 9-Foot Ceilings *Gourmet Kitchen with Granite Countertops *Center Island & Elite Stainless Steel Appliances *Rich Hardwood Flooring *Cozy Natural Gas Fireplace *Large, Light-Filled Windows in Every Room *Private Primary Suite with Ensuite Bath *Stylish 4-Piece Main Bathroom *Convenient Main Floor Laundry *Private Deck with Gas BBQ Hookup *Charming Covered Front Porch *Double Car Garage with Inside Entry~ Plus a Double Driveway and Total of 4 Parking Spaces! This is the Ideal Home for Energetic Weekenders, Ambitious Professionals, or Freedom-Seeking Retirees Looking for a Maintenance-Free Lifestyle in a Vibrant Waterfront Community. Location Highlights: Collingwood Offers the Perfect Blend of Small-Town Charm and Big-City Amenities~ All Within Walking Distance *Boutique Shops, *Cafes & Fine Dining. A Dynamic Mix of Art, Culture, and Live Events, Scenic Waterfront Trails, Vineyards, Orchards & Local Breweries. Year-Round Activities Include Boating, Biking, Hiking, Skiing & Golf. Come Experience the Best of the Southern Georgian Bay Lifestyle~ This Exceptional Home Won't Last Long! View the Virtual Tour and Book your Private Showing! (id:59911)
RE/MAX Four Seasons Realty Limited
4 Meadowlark Way
Clearview, Ontario
Welcome to the sought-after Windrose Estates, conveniently located next to Osler Bluff Ski Club in an exclusive enclave of acre+ properties with their own shared 'Sanctuary' greenspace. Enjoy the privacy of this fully landscaped, mature 1 acre lot, while being only minutes from Blue Mountain Resort, Northwinds Beach or Downtown Collingwood. This luxurious home offers over 6400sqft of living space with a gourmet kitchen that is well appointed with a Wolf gas range, SubZero built in and access to an extra servery and Butler's Pantry with wet bar & beverage drawers ensuring ample prep areas to entertain a crowd. The walk-in wine room is a vision, right next to the spacious dining room which enjoys it's own views of Osler Bluff ski hills! From the back yard, gaze at the ski hill lights of Blue Mountain and watch their fireworks! Invite your guests to stay in the main floor guest room with ensuite or put the In-law suite in the lower level to good use. The primary bedroom truly is a retreat with double doors leading to it's office & laundry room, grab a coffee then through the 2nd doors to your spacious suite for a restful soaker tub & sleep. With 5 bedrooms and 6 luxurious bathrooms, this home offers plenty of space to rest and relax. The oversized, triple-car garage will also take all your bikes & gear, plus the mudroom & large storage spaces are at your service for ski tuning too! The professionally landscaped grounds include a sprinkler system, natural flagstone walkways and massive patio, plus composite deck areas, an armour stone wall and fountains, and firepit, all surrounded by mature evergreen trees. The remaining backyard is still expansive enough for a pool. With stunning views of Osler and Blue Mountain, this move-in ready chalet is a dream for your fulltime or recreational living! Perfectly located on the south side of the area's 4-season playground for easy access to Toronto. Creative financing available, including VTB, interest rate buy down! (id:59911)
Royal LePage Rcr Realty
4450 Fairview Street Unit# 402
Burlington, Ontario
Rarely Offered 1012 sq Ft Hampshire 2 bedroom 2 bathroom corner unit in the desirable south end of Burlington. This freshly updated large 2 bedroom 2 bathroom unit is close to all amenities either by car public transit or walking. Come take advantage of all Burlington has to offer! steps away from the popular walking path, major grocery stores and a bus route to local plazas and malls. (id:59911)
Right At Home Realty
142 Rodgers Road
Trent Hills, Ontario
Welcome to this immaculate waterfront year-round home situated on Trent River with southwestern exposure. This stone and sided bungalow features many recent upgrades throughout. Walk up to the Great room boasting ledge stone propane fireplace, fabulous water view and access to the wraparound deck. Bright kitchen with stainless steel appliances and side entrance to the decking. Master suite with walk-in closet, 3-piece ensuite, with shower and linen closet. 2 additional bedrooms, Murphy bed for company, plus main floor laundry and 4 PC bath. Take a few steps down to the lower-level family room, propane fireplace, bedroom and 3 PC bath. Lots of storage in utility room and pantry. This lovely landscaped property features a screened gazebo, hot tub for relaxing and enjoying the water views and nature. 3 outdoor sheds, one with potential for a bunkie. Attached carport. A wired in Generac system and a new water softener system. Fire pit for entertaining by the river. Sit out on the spacious custom Floe dock system with seating for 8 on the sun deck. Boating through the Trent Severn Waterway. 15 minutes to village of Campbellford for all amenities. 10 minutes to the town of Stirling. 10 minutes to Frankford. Nothing to do, just move into this beautiful home and soak up the lifestyle of waterfront living. (id:59911)
Ball Real Estate Inc.
69 Victoria Avenue N
Kawartha Lakes, Ontario
This neat and tidy home offers excellent value at a very reasonable price. With 4 bedrooms and the potential for a 5th bedroom downstairs, its ideal for a growing family. The home is centrally located, providing easy access to downtown and all essential amenities, including shopping, schools, parks, and scenic trails. Don't miss out on this fantastic opportunity for comfort and convenience in a highly desirable area! (id:59911)
Right At Home Realty
11 Maplewood Court
Trent Lakes, Ontario
Nestled on scenic Pigeon Lake with deeded lake access in the desirable Trent Lakes (Buckhorn/Lakehurst area), this exceptional 2,036 sq. ft. custom-built home offers 3 spacious bedrooms, 2 modern bathrooms, and a full unspoiled basement with large windows awaiting your personal touch. Set on a private 0.80-acre lot surrounded by mature trees, this property provides ultimate privacy and tranquility. With lake access right from your backyard, you can walk to the water, soak in the waterfront lifestyle, and even install your own dock for endless enjoyment. The homes exterior showcases a striking combination of brick and stone, complemented by black trim accents, and is framed by the natural beauty of the surrounding trees. A charming 22' covered front porch with timber-frame construction and a beautifully crafted stone walkway invites you inside. At the back, a covered deck off the dining area offers a perfect spot for outdoor entertaining. Step inside to an open-concept layout filled with natural light. High ceilings, pot lights, engineered hardwood flooring, and elegant porcelain tile set the tone throughout. The heart of the home is the stunning white kitchen, featuring black hardware, stainless steel appliances, quartz countertops, and a stylish matching backsplash, all anchored by a large island with breakfast bar. The adjoining dining area and great room flow seamlessly, creating the ideal space for family gatherings. The thoughtfully designed layout places two secondary bedrooms and a main bath on one side of the home, while the luxurious primary suite, complete with a 5-piece ensuite and walk-in closet, enjoys privacy on the opposite side. Additional conveniences include main floor laundry with direct access to the attached double garage, which is fully drywalled and painted. Located in the highly sought-after Sugarbush community, this home offers the perfect balance of modern living and nature's beauty, with lake access and all the comforts you could desire. (id:59911)
RE/MAX Impact Realty
143 Fell Station Drive
Kawartha Lakes, Ontario
Welcome to this charming 2-bedroom, 1-bathroom open-concept cottage, perfectly nestled on the serene banks of the Burnt River. Offering a seamless blend of comfort and rustic charm, this cozy turnkey retreat invites you to unwind in its warm embrace. The spacious living room, featuring a cozy electric fireplace, creates an inviting atmosphere ideal for relaxing evenings with loved ones. With two snug bedrooms and a thoughtfully appointed bathroom, the cottage provides a peaceful haven for a restful night's sleep after a day of outdoor adventures. One of the standout features is the sunroom/porch, where you can bask in the natural beauty of the river, sip your morning coffee, or lose yourself in a good book. Outside, the property is equipped with a garage for convenient storage, a Bunkie with a loft offering extra sleeping space or a fun hideaway for kids, and a shed to house your tools and outdoor gear. This delightful property is the perfect place to escape, relax and enjoy all the nature has to offer. (id:59911)
RE/MAX All-Stars Realty Inc.
22 Gracefield Lane
Belleville, Ontario
Welcome to this gorgeous 2 bedroom 2 bathroom townhome situated on the Bay of Quinte. This 1 and 1/2 story St James by the Bay unit is the perfect find. Step inside to your stunning foyer. Off to the left sits a beautiful kitchen with granite countertops and ample storage. Follow your way through to an inviting living room. Natural light pours in from floor to ceiling windows and patio doors that open up to a lovely seating area. To finish off the main level, your primary getaway complete with ensuite and the perfect place to kick back and relax. A loft area gives way to a second bedroom and seating area as well as a second bathroom. An unfinished basement offers plenty of storage space. With main floor laundry and easy access to downtown Belleville plus all amenities this unit is the perfect place for you to say welcome home. **EXTRAS** St. James by the Bay Village is a Right to Occupy, Life Lease Adult Style Community, mthly maintenance fees $491.86, annual insurance $477.54 Maintenance outside snow removal lawn & garden window cleaning Furnace & Air (id:59911)
RE/MAX Quinte Ltd.
214 River Road E
Trent Hills, Ontario
Waterfront 4 season 3 bedroom Bungalow , Professionally renovated top to bottom. Featuring gourmet Kitchen with Silestone countertops, all new appliances, open concept great room with cathedral ceilings, plank flooring, abundance of pot lights and beautifully renovated bathroom. Outside, the charm continues. Set against a park-like backdrop, the property features a 2-tier deck and direct water access. Imagine mornings by the water and evenings spent around the campfire, all from your own backyard. For adventure seekers, boating, fishing and snowmobiling await at your doorstep. Only 14 minutes from the Historic town of campbellford. (id:59911)
RE/MAX Jazz Inc.
42 Gotha Street
Quinte West, Ontario
Situated on 1.4 acres in the heart of Quinte West, this industrial property offers 15,721 sqft of versatile space, perfect for your business needs. The property includes 13,200 sqft of ground-floor warehouse space with approximately 15 ft clear height, 2 truck-height doors (12x8 & 10x8), and a 14x12 bay door for easy loading and unloading. The ground floor also features 1,075 sqft of office space, with an additional 1,207 sqft of office area on the second floor. Positioned at the end of a cul-de-sac, the property provides ample room for truck maneuverability and parking for employees. Located just 1 hour from the GTA, 3 hours from Ottawa, and 3.5 hours from Montreal, this property is ideally positioned in a region experiencing significant growth in population and industry. Don't miss the opportunity to secure this prime industrial space in the thriving Quinte West area! (id:59911)
RE/MAX Quinte Ltd.
102 - 946 Masson Street
Oshawa, Ontario
Located In Desired Area Of North Oshawa, This 2 Bedroom Lower Level Unit Is Like New. This Beautifully Designed Unit Offers Kitchen With Quartz Counters With Under Mount Sink. The Bathroom Features Plenty Of Storage With Floating Vanity And Matching Cabinetry. The Master Bedroom Is Oversized And Has A Walk In Closet. Secondary Bedroom, And Large Bright Windows Complete The Unit. (id:59911)
Right At Home Realty
162 Snyders Road Unit# 202
Baden, Ontario
Welcome to Brubacher Flats, a modern four-level apartment complex in the heart of Baden. The Matthews floor plan offers 573 sq ft of bright and stylish living space. The 1-bedroom, 1-bathroom unit offers thoughtfully designed living space with premium finishes, vinyl plank flooring, soft-close cabinets, large windows, and air conditioning. Each unit comes equipped with in-unit laundry, 5 stainless steel appliances, and included window coverings for your convenience. The secure, quiet building is ideal for singles, couples, and seniors. Tenants also enjoy access to an exclusive rooftop deck. Covered and outdoor parking are available for a fee. Located close to walking trails, schools, public transit, and just minutes from major stores, Brubacher Flats offers modern living in a peaceful, convenient setting. Special Offer: One month rent free! (id:59911)
Coldwell Banker Peter Benninger Realty
162 Snyders Road Unit# 103
Baden, Ontario
Welcome to Brubacher Flats, a modern four-level apartment complex in the heart of Baden. The Klass floor plan offers 615 sq. ft. of bright and stylish living space with 1 bedroom and 1 bathroom, thoughtfully designed for comfort and convenience. This unit features premium finishes, vinyl plank flooring, soft-close cabinets, large windows, and air conditioning. Each unit also includes in-unit laundry, 5 stainless steel appliances, and window coverings. The secure, quiet building is perfect for singles, couples, and seniors. Tenants have access to an exclusive rooftop deck, and covered or outdoor parking is available for a fee. Conveniently located near walking trails, schools, public transit, and just minutes from major stores, Brubacher Flats combines modern living with small-town charm. Special Offer: One month rent free! (id:59911)
Coldwell Banker Peter Benninger Realty
162 Snyders Road Unit# Unit 401
Baden, Ontario
SPECIAL OFFER: One month of free rent!!!! Brand New, 1 Bedroom Apartment 162 Snyders Rd East Baden, ON! Welcome to your new home in the heart of Baden! This newly constructed, four-level apartment complex offers bright and modern 1 bedroom unit designed for comfort, convenience, and peace of mind. Sophisticated and loaded with high end finishes your home awaits at Brubacher Flats. Features You'll Love: Modern Design: Enjoy stylish, updated interiors with premium finishes, In-Unit Laundry: Each unit has its own laundry facilities, Window Coverings Included: Ready for you to move in and feel at home from day one, Secure & Quiet Building: Perfect for couples, singles, and seniors who value tranquility, Prime Location: Walk outside to the convenience of public transit, great area schools, walking trails, and more. Close to all amenities and only a 5 minute drive to big box stores! 5 Stainless Steel Appliance in Every unit. Apts features include: Vinyl plank flooring, soft close cabinets, large windows, air conditioning and private balconies. Additional Amenities include a roof top Deck for the exclusive use of the tenants! Unit does not include cost of parking space. Parking spaces available for an extra cost. (Surface $75 and Covered $95) (id:59911)
Coldwell Banker Peter Benninger Realty
162 Snyders Road E Unit# 201
Baden, Ontario
SPECIAL OFFER: One month of free rent!!!! Brand New, 1 Bedroom Apartment 162 Snyders Rd East Baden, ON! Welcome to your new home in the heart of Baden! This newly constructed, four-level apartment complex offers bright and modern 1 bedroom unit designed for comfort, convenience, and peace of mind. Sophisticated and loaded with high end finishes your home awaits at Brubacher Flats. Features You'll Love: Modern Design: Enjoy stylish, updated interiors with premium finishes, In-Unit Laundry: Each unit has its own laundry facilities, Window Coverings Included: Ready for you to move in and feel at home from day one, Secure & Quiet Building: Perfect for couples, singles, and seniors who value tranquility, Prime Location: Walk outside to the convenience of public transit, great area schools, walking trails, and more. Close to all amenities and only a 5 minute drive to big box stores! 5 Stainless Steel Appliance in Every unit. Apts features include: Vinyl plank flooring, soft close cabinets, large windows, air conditioning and private balconies. Additional Amenities include a roof top Deck for the exclusive use of the tenants! Unit does not include cost of parking space. Parking spaces available for an extra cost. (Surface $75 and Covered $95) (id:59911)
Coldwell Banker Peter Benninger Realty
S515 - 330 Phillip Street
Waterloo, Ontario
Prime location, conveniently located close University of Waterloo & Wilfrid Laurier. This unit is perfect for students, young professionals, or investors seeking strong rental potential. Modern open-concept layout with large windows and ensuite laundry. Many building amenities to choose from. Transit, dining, and shops are steps away. Currently tenanted, ideal turnkey investment or future move-in opportunity. (id:59911)
Home Standards Brickstone Realty
57 Pond View Gate
Hamilton, Ontario
Step into this exceptional custom design residence! With over 300k of upgrades. The main floor dazzles with custom wall & coffered ceiling designs throughout. Accentuated by media lights and pot-lights in the Foyer, Formal living, dining, office, family and Kitchen. The chef's kitchen, boasting high-end appliances, modern cabinets, Granite/Quartz countertops, backsplash & pot-lights, Under Cabinet lights, seamlessly connects to the family & Breakfast with large windows offering year-round pond view. Upstairs, discover 4 bedrooms and a flex room with smooth ceilings, pot lights, laundry &direct bathroom access from all rooms. The flex room can easily be transformed into a 5th BR. The Primary bedroom is a sanctuary, featuring a spacious layout, a luxurious bathroom, captivating pond views, complemented by two walk-in closets. BR 2&3 also have W/I closets and BR4 has 2 large his/her closets. Immerse yourself in the house's beauty through the virtual tour.Extras: (id:59911)
Century 21 People's Choice Realty Inc.
125 - 10 Birmingham Drive
Cambridge, Ontario
Absolutely Gorgeous 1 Year old 3 Bedrooms Townhouse Located In the Highly Sought area of Galt North Of Cambridge. Minutes From 401, Shopping, Restaurants, Highway, And All Amenities. Main and 2nd Floor With 9' Ceiling, Upgraded Light Fixtures, And Stainless Steel Appliances. Quartz Counter tops, Tons Of Storage And Counter Space, an Island With a Breakfast Bar, And Sliding Doors That Take You Out To The Large terrace with Glass railing for Evening Tea and BBQ (id:59911)
Royal LePage Signature Realty
4373 Regional 20 Road
West Lincoln, Ontario
Value-Packed 46.92ac W. Lincoln property - 20 min/Hamilton & QEW. Incs 2 dwellings, 3136sf shop & 30-35ac workable land. East lot incs main dwelling ftrs 1427sf living area, 1123sf basement, 544sf deck, mud room w/laundry, kitchen, dining room w/patio door WO, living room, den, 4 pc bath & 4 bedrooms. Extras-oil furnace w/new tank'23, AC, 200 hydro, AG pool, well & new septic'23. Travel west, past separate property, is 1973 blt side by side "Duplex" bungalow incs EAST UNIT -updated kitchen'15, living room, dining room, 4pc bath, 3 bedrooms, unfin. basement incs laundry, p/g furnace, AC & 100 hydro. WEST UNIT -updated kitchen'15, living room, dining room, 4pc bath, 3 bedrooms & partially fin. basement ftrs family room, 4th bedroom, 3pc bath, laundry & oil furnace, AC & 100 hydro. Serviced w/well & new septic'23. (id:59911)
RE/MAX Escarpment Realty Inc.
161 Heritage Lake Drive
Puslinch, Ontario
Nestled behind the gates of one of Ontario’s most prestigious communities, this home reimagines lakeside living. Its strategic location near Guelph, Cambridge & HW401 provides an exceptional blend of privacy & accessibility. The community is enriched with lakeside trails, meticulously curated landscaping & shared commitment to quiet luxury & meaningful connections. As you enter, the heart of the home draws you in, featuring impressive 14-ft coffered ceilings, elegant chevron hardwood floors & abundant natural light streaming through expansive wall-to-wall windows. Every aspect of this residence exudes sophistication, highlighted by Murano glass details, stunning sculptural fireplace & immersive sound from built-in Bowers & Wilkins speakers. The kitchen is a culinary masterpiece, showcasing custom-sourced granite extending across countertops & backsplash. An oversized island invites social gatherings, complemented by high-end Miele appliances & built-in bar that emphasizes functionality. The bathrooms are designed as spa-like retreats, featuring exquisite Italian porcelain, European floating vanities & a Kalista Argile freestanding tub that redefines relaxation. The principal suite serves as a sanctuary of quiet luxury, bathed in natural light from floor-to-ceiling windows. The basement adds to the home’s allure, boasting oversized windows, surround sound, landscape fireplace & plenty of space for entertaining, unwinding, or memorable gatherings. The thoughtfully designed garage includes heated floors, sauna, epoxy finishes & double-height layout ideal for showcasing a prized car collection. Step outside to discover a secluded, tree-lined oasis, backing onto greenspace, where spruce & maple trees provide a tranquil backdrop. Built-in outdoor speakers set the perfect ambiance, while premium landscaping seamlessly extends the living area outdoors. This is 161 Heritage Lake—a home with purpose, situated in a community where expectations are surpassed at every turn. (id:59911)
The Agency
28 Wilson Street
Huron East, Ontario
Unlock the potential of this expansive multi-residential property in the heart of Seaforth, ON! Spanning over 5,000 sq. ft. and situated on a generous large lot that is undeveloped and offers possibility for expansion of existing structure on excess land. This rare opportunity is ideal for investors, developers, or those looking to create a high-income rental property. Currently operating as a group home, the building is divided into six (6) units, featuring multiple kitchens, en suite bathrooms, spacious living areas, original oak flooring, intricate mouldings, and a stunning winding staircase. A detached garage/shed adds further utility to the space. With vacant possession available at closing, you have the freedom to set market rents or explore redevelopment possibilities. Don't miss this chance to secure a substantial property with endless potential call today for your private tour! Property is being sold as is, where is. The seller is open to selling both the business and property or offering vacant possession upon closing. The Upper unit in the listing is a separate in-law suite with two levels see attached iGuide for details.This property is also listed under a separate Commercial Investment MLS #X12076741 . A successful agreement of purchase and sale under either listing will render the other listing null and void. (id:59911)
Royal LePage Hiller Realty
28 Wilson Street E
Huron East, Ontario
Unlock the potential of this expansive multi-residential property in the heart of Seaforth, ON! Spanning over 5,000 sq. ft. and situated on a generous large lot that is undeveloped and offers possibility for expansion of existing structure on excess land. This rare opportunity is ideal for investors, developers, or those looking to create a high-income rental property. Currently operating as a group home, the building is divided into six (6) units, featuring multiple kitchens, en suite bathrooms, spacious living areas, original oak flooring, intricate mouldings, and a stunning winding staircase. A detached garage/shed adds further utility to the space. With vacant possession available at closing, you have the freedom to set market rents or explore redevelopment possibilities. Don't miss this chance to secure a substantial property with endless potential call today for your private tour! Property is being sold as is, where is. The seller is open to selling both the business and property or offering vacant possession upon closing. The Upper unit in the listing is a separate in-law suite with two levels see attached iGuide for details. This property is also listed under a separate Residential category MLS #X12019083 . A successful agreement of purchase and sale under either listing will render the other listing null and void. (id:59911)
Royal LePage Hiller Realty
22 Siddall Road
Haldimand, Ontario
Exquisitely updated 3 bedroom, 2 bathroom Lowbanks Lakehouse situated on 49 x 145 lot on sought after, quiet Siddall Road within steps to gorgeous sand beach & partial lake views. Absolutely no work to do professionally renovated from top to bottom over the past 12 months highlighted by steel roof, premium vinyl sided exterior, front deck, large back deck, & upper level deck with walk out from 2nd floor, spray foam insulation throughout, new wiring & 200 amp panel, plumbing, helical pile foundation, new furnace, A/C, & on demand HWH, windows, doors, fibre optic internet/cable, & more! The flowing interior layout offers over 1400 sq ft of distinguished living space featuring family room with vaulted ceilings, exposed wood beams, & floor to ceiling stone fireplace, eat in kitchen with quartz countertops & backsplash, dining area, desired MF bedroom, & 3 pc MF bathroom. The upper level includes 2 spacious bedrooms, laundry room, & 4 pc bathroom. Experience Lake Erie Living! (id:59911)
RE/MAX Escarpment Realty Inc.
51 Starfire Crescent
Hamilton, Ontario
Modern Luxury in Stoney Creek A Rare Find! Discover this stunning 2-year-old, 4-bedroom detached home in "The Fifty" by Branthaven Homesa safe, family-friendly neighborhood close to parks, top-rated schools, and transit. Spacious & Inviting. Sitting on a premium, wider lot, this home offers extra privacy and an open-concept main floor with 9-ft ceilings, upgraded hardwood, and large windows for natural light. Gourmet Kitchen for Entertaining. Enjoy floor-to-ceiling cabinetry, a granite backsplash, and a spacious island perfect for hosting! 4 Bedrooms + Convenient Upper Laundry. The prime bedroom bathroom features a walk-in closet, while the upgraded staircase railing adds elegance throughout. Prime Location Close to parks, trails, shopping & restaurants Easy access to highways & public transit A perfect blend of style, comfort & convenience. Don't miss out! Book your showing today! Make it yours! (id:59911)
Kingsway Real Estate
906 King Street E
Cambridge, Ontario
Good value in this Cambridge Core 5 plex with very high cash flow opportunities. New paint and flooring in 4 vacant units ready to be rented. Building allows for residential or commercial use. Parking for 3 cars, garage/shop. Central downtown Preston location, on transit route and walking to all services. Great value and opportunity to set rents at market levels. 3x2 bedroom units and 2x1 bedroom units, 6 bathrooms. Separate heating, gas and hydro meters for each unit. New roof, soffit, trough and facia in Dec 2024. Versatile and central with great value and opportunity for positive cash flow even at 100% financed. (id:59911)
RE/MAX Twin City Realty Inc.





