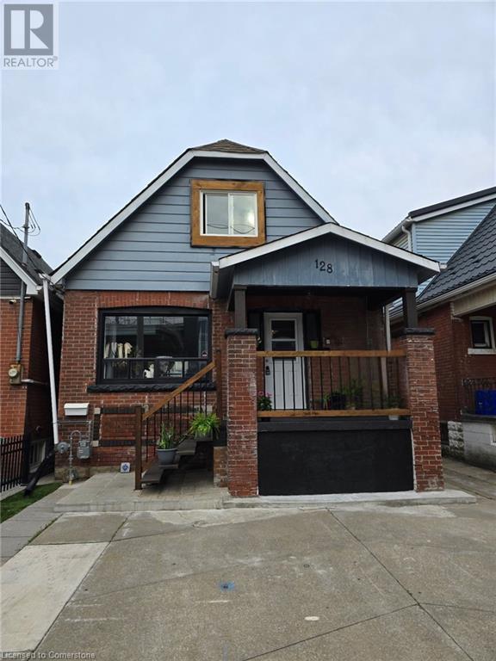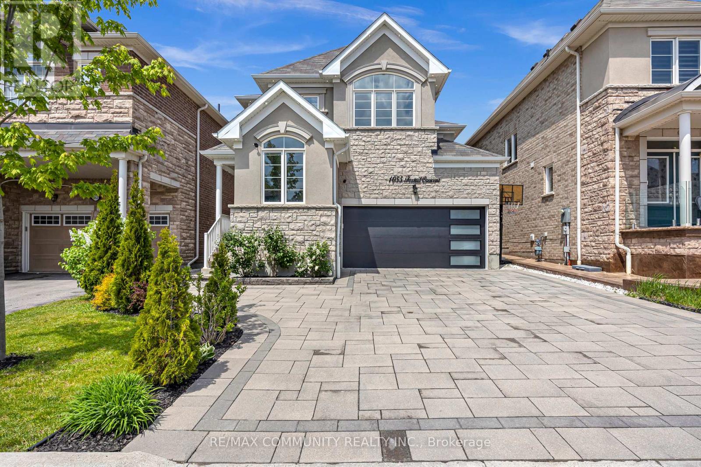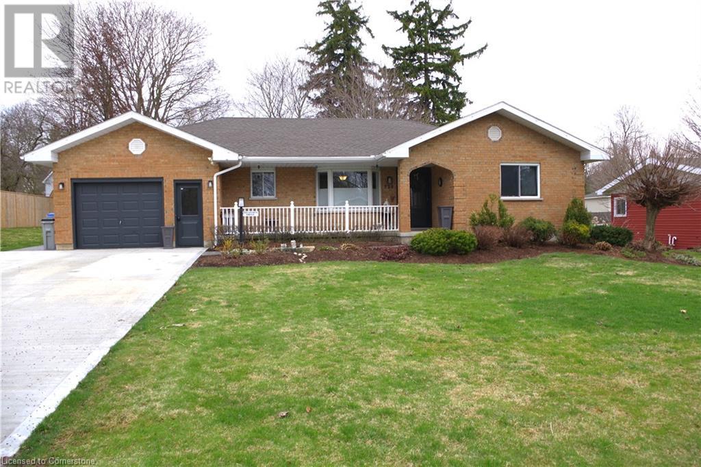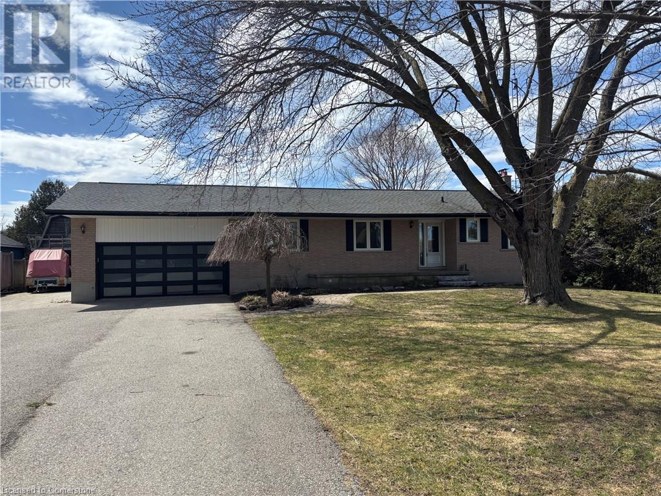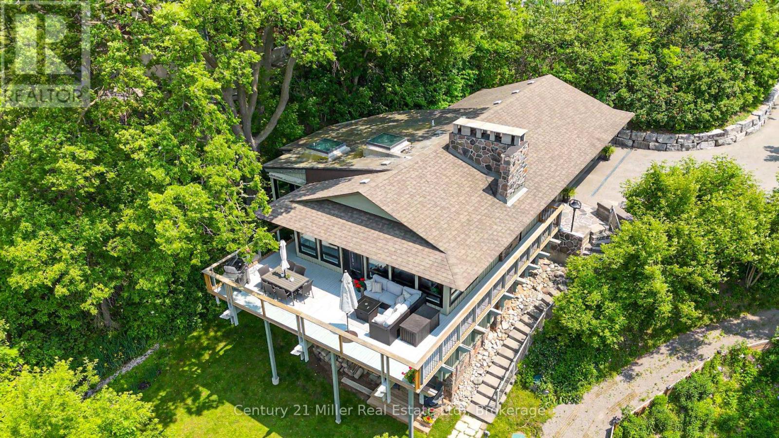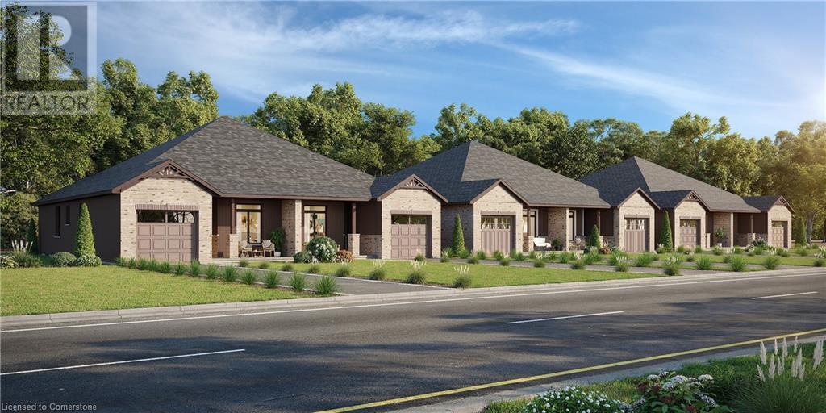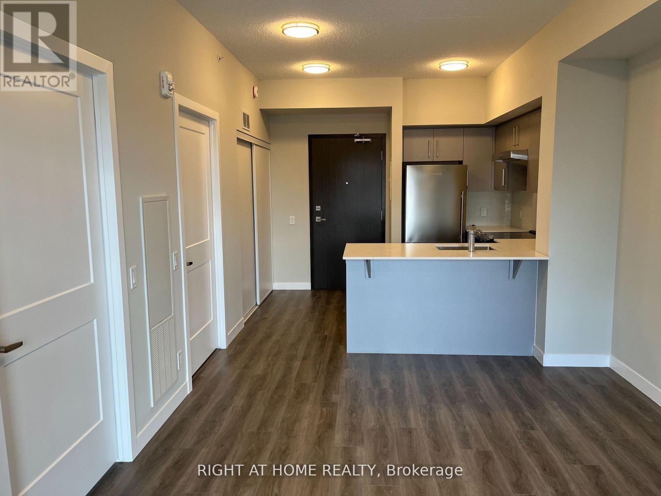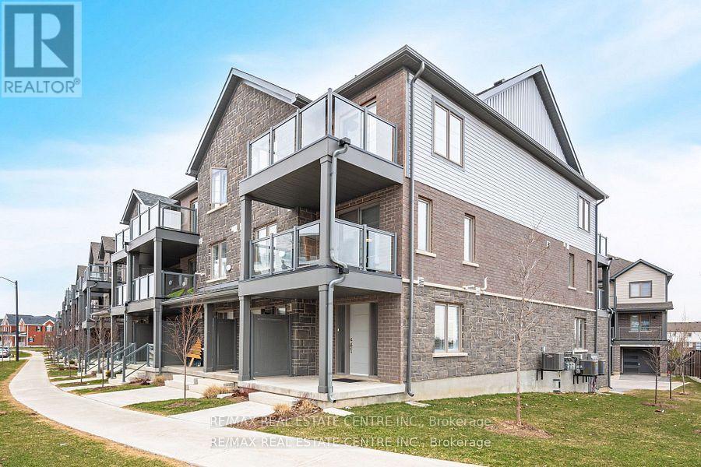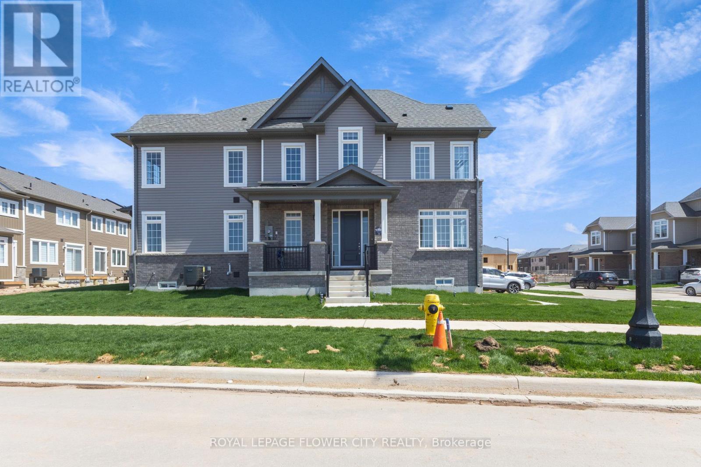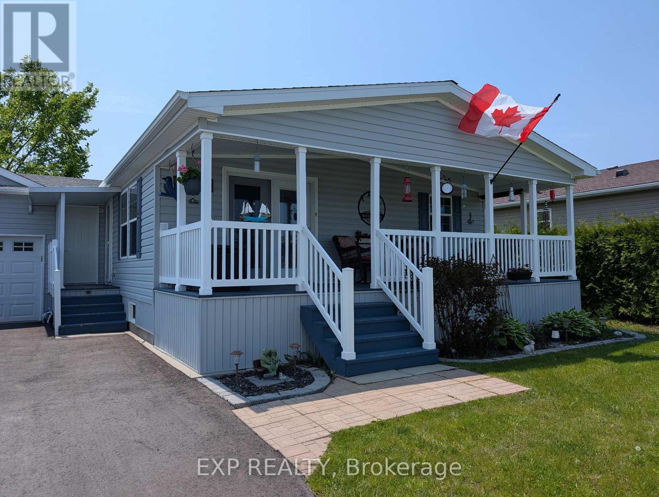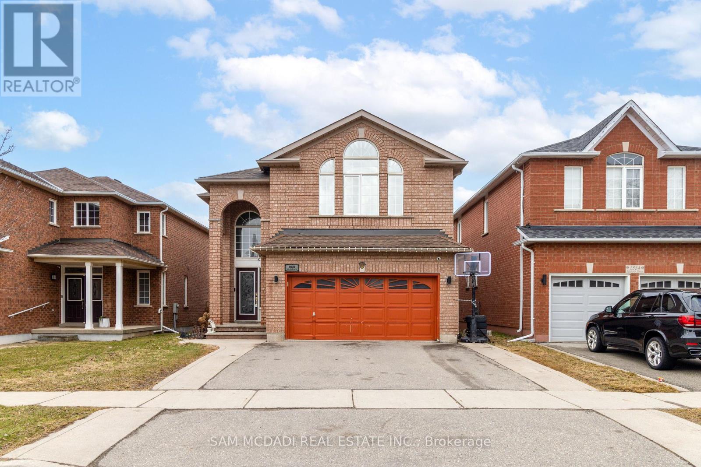526 Milverton Boulevard
Toronto, Ontario
Location, Location, Location! Seize The Rare Opportunity to Live In Toronto's Highly Sought-After Danforth Village At 526 Milverton Blvd. This Charming Home Features Hardwood Flooring Throughout, An Elegant Oak Staircase, And A Finished Front Porch That Expands the Living Space. Enjoy Spacious Bedrooms, A Garage Built In 2011, and the Peace of Mind That Comes with Updated Electrical & Plumbing Systems, Plus A Newer Furnace And A/C. Plans & Drawings for a Main Floor Rear & Basement Extension Are Available. Conveniently Located Within Walking Distance to Woodbine & Coxwell Subway Stations, Top-Rated Schools, Parks, and the Vibrant Shops & Restaurants Along the Danforth. An Incredible Opportunity in a Prime Location --Don't Miss Out! This Wont Last Long. (id:59911)
Century 21 Parkland Ltd.
128 Balsam Avenue
Hamilton, Ontario
A great opportunity to live across from the Tim Hortons stadium and catch all the action. A 1.5 storey home with 2+1 beds and den with renovated 2 baths with a rough in bath in basement. Recently a few items have been done: kitchen, bathrooms, floors, paint, front door, deck, and much more. Side entrance can offer great potential for inlaw setup. (id:59911)
RE/MAX Escarpment Realty Inc.
99 Waverley Road
Toronto, Ontario
FURNISHED! UNBEATABLE LOCATION! Looking for the perfect Toronto home for your family? This is a rare opportunity to live in a fully furnished designer home in The Beach - one of Toronto's most desirable, walkable, safe and quiet neighbourhoods. Ideal for an Executive family, this 3 bedroom, 2.5 bathroom Century home blends character, comfort, and modern design, all just steps from the beach, boardwalk and vibrant Queen Street East. *** IMAGINE THIS *** The Dream for any Family: Steps to the Lake and Boardwalk, perfect for morning runs or evening bike rides. Walk to the bakery for fresh bread or explore the weekend Farmers Market. Restaurants, groceries, Library, parks, tennis courts & community pool all walkable in minutes. Top-rated schools just around the corner, walk your kids to class in minutes. Easy TTC or QEW access to downtown Toronto for a convenient commute. Backyard playground, kids can play or make summer theatre *** Family living at its best, in a true small-town-feel community, right in the heart of the city! *** FEATURED IN Chatelaine Magazine and styled by a House & Home magazine design award winner. 3 Bedrooms + 3 Bathrooms + Kids Playroom/Workout Area. Professionally designed modern farmhouse aesthetic. Electric fireplaces in Primary Bedroom, Ensuite Bath (decadent) & Living Room. High-end finishes: Dark walnut hardwood, high baseboards, pot lights, elegant chandeliers. Third Floor Loft Primary BR: Queen bed, electric fireplace, custom w2w mirror, ample clothing storage, Clawfoot tub, walk-in shower, Fireplace. Private Backyard is fenced-in, with L-shaped lounge, umbrella, outdoor dining, Basketball court & kids play area. Front Yard perennial low-maintenance landscaping, covered Front Porch with 2 comfy Muskoka chairs, perfect for relaxing. One Private Front Parking Space, a valuable feature in The Beach. *** MOVE RIGHT IN, just bring suitcases *** (id:59911)
RE/MAX West Realty Inc.
1055 Foxtail Crescent E
Pickering, Ontario
Stunning 4 Bedroom Home in Prime Pickering Location! Welcome to your dream home in Pickering! This beautifully upgraded gem features a modernopen-concept layout designed for stylish and functional living. With 4 spacious bedrooms and 3full bathrooms, theres room for everyone to live comfortably and entertain in style. Enjoy a bright and airy atmosphere thanks to tons of natural light streaming through largewindows, highlighting the sleek stainless steel appliances throughout the kitchen and home. Theheart of the home is perfect for family gatherings or dinner parties! But thats not allhead downstairs to a finished basement with a full kitchen and bathroom.This home is all about convenience and lifestyle! You're just 7 minutes to Hwy 401 and 5minutes to Hwy 407, making commuting a breeze. Plus, this home is steps away from beautifulparks and scenic trails. Whether you're relaxing in the sunlit living area, cooking in your gourmet kitchen, orexploring the nearby nature spots, this home has it all.Dont miss your chance to own this amazing propertybook your showing today and fall in love! (id:59911)
RE/MAX Community Realty Inc.
122 - 38 Ianuzzi Street
Toronto, Ontario
Welcome to Fortune at Fort York! This 1-bedroom townhouse feature 11 foot ceilings and a front yard patio. The contemporary kitchen is equipped with high-end stainless steel appliances and a versatile island that doubles as a dining area or additional prep space, seamlessly flowing into the living room which is a perfect spot to enjoy your morning coffee. Conveniently located within walking distance to grocery stores. restaurants, the waterfront, and the vibrant entertainment districts of King and Queen West, the building also features resort-style amenities, including a 24-hour concierge, wellness center, gym, yoga studio, sauna, steam room, courtyard with BBQ facilities, bike room, and guest suites. (id:59911)
Home Choice Realty Inc.
818 - 323 Richmond Street E
Toronto, Ontario
Feeling boxed in with not enough space? Come view this grande open-concept 2 bedroom 2 bath 1120 sq ft condo with 2 car parking and all utilities included! Suite 818 features a bright modern kitchen with stainless-steel appliances and plenty of counter-space for cooking and entertaining. The principal bedroom has an ensuite bath, a walk-in closet and room enough for a king size bed plus a desk/dressing area. The 2nd bedroom with a large closet has a south-facing view with a private balcony, and space for a queen bed and work desk. Soaker tub and shower in the 4 piece bath. The combined living and dining area accommodates all your furniture. Full-size ensuite laundry machines. The views from the living/dining room and the primary bedroom will overlook onto a planned new city park. (source: City of Toronto website) Easy highway connections to DVP and Gardiner, transit with streetcars and buses and a short walk to the St Lawrence Market and Financial District. Walk Score 99 Walkers Paradise. A new Ontario Line station is being built just steps away at Queen and Sherbourne providing even more transit options!Parking is tandem for 2 cars - unit C 23. Visitors have GreenP parking underground.The condo fee with utilities included makes monthly budgeting simple! You will love this extremely well-managed condo with excellent amenities, all-inclusive monthly fees, parking for two cars tandem, and ample space to stretch out and live comfortably in downtown. (id:59911)
Sutton Group-Associates Realty Inc.
608 - 85 Wood Street
Toronto, Ontario
***AAA Location, Ideal for 2-3 residents, In The Heart Of Church And Yonge Corridor. Open Concept, Bright & Spacious 2 Bdrm + Den + Balcony. ***Den Can Be Used As 3rd Bdrm***. Floor-To-Ceiling Windows; Full Balcony W/Stunning Clear View, Floor-To-Ceiling Windows; Restaurants, Shops & More; Great Amenities, Huge Gym Walking Distance To U Of T, Toronto Metropolitan Uni, Hospitals, Yonge St, Eaton Centre, College Park; Steps To Ttc/Subway, Loblaws...photos are from previous listings (id:59911)
Homelife Landmark Realty Inc.
M07 - 350 Wellington Street W
Toronto, Ontario
A Rare Offering: ONE Of ONLY TWO "DOUBLE UNITS" In The Entire SoHo Condominiums. This Incomparable 700 Sq Ft, 1 Bedroom 1 Bathroom Mezzanine Suite One Was Available 6 Years Ago Is Now For Sale By The Original Designer Owner And Is In Excellent Shape. Unique Galley Kitchen(Full-Size Appliances) Maximizes Space And Flow. Imagine An 18ft By 18ft Living Room And 9 Ft Ceilings. Custom, Luxurious Upgrades: Wall-To-Wall Custom Closets, Maax Whirlpool Tub, Granite Counters, Blackout Drapes, Bespoke Baseboards And Trim, Marble Bathroom, And Hand-LaidHardwood Floors. With A Quiet, Sunny West-Facing Treed View, Complete Privacy, And Hotel-Level Amenities, This Is Truly One Of A Kind!Live Like Royalty With Full Access To The Professionally Managed SoHo Gym Pool, Steam Room, Hot Tub, Towel Service, And Award-Winning Trainer ALL INCLUDED ALONG WITH HEAT, AIR CONDITIONING AND HYDRO IN YOUR MAINTENANCE FEE. Steps To Everything, Walk Score = 100. Grab Fresh Croissants Or Wood-Fired Pizza From Moretti Montreals Famed Café And Restaurant Right Downstairs. Enjoy Your Coffee Across The Street In Clarence Square Park, Which Includes A Large Fenced Dog Park With Park Undergoing Revitalization This Summer. PERFECTION! On-Site Concierge/Security For Parcel Deliveries And Greeting. SoHo Hotel Quality Cleaning Staff Keeping The Property Pristine. (id:59911)
Property.ca Inc.
Ph03 - 260 Seneca Hill Drive
Toronto, Ontario
Absolutely gorgeous! Spacious 2-bedroom corner unit penthouse with unobstructed panoramic views. Very quiet building nestled in a mature family neighbourhood of North York, right across from Linus Park. Floor to ceiling windows and open floor plan provide lots of nature lights. Huge living room combined with a gourmet kitchen and a big eating area. Completely renovated kitchen including new quartz countertop, new cabinets, new tile floor, new backsplash and new stainless steel appliances. Quality laminate floor throughout living room and two spacious bedrooms. In-suite laundry and storage room. Upgraded LED lighting fixtures. Walk out to the huge balcony and enjoy the peace, fresh breeze and the breathtaking views! Well managed condo amenities including a swimming pool, sauna, gym, tennis court, squash court, table tennis, party room, and an on-site management office. Close to No Frills, Sunny Supermarket, Tone Tai Supermarket, T&T, Don Mills Subway Station, Cineplex, Fairview Mall, Ontario Service Centre, and library. Walk to Seneca College and great schools such as Vanier Secondary School, Don Valley Middle School, Crestview Public School, and Seneca Hill Public School (Gifted Program). (id:59911)
Sutton Group Elite Realty Inc.
2105 - 150 East Liberty Street
Toronto, Ontario
Whether you're looking for a place to call home or a solid investment opportunity, this condo delivers. Owner-Occupied Southeast Corner Unit with Stunning Panoramic Views! Experience elevated living in this meticulously maintained corner suite, bathed in natural light and offering panoramic views of the Toronto skyline, the iconic CN Tower, and the serene waters of Lake Ontario. This southeast-facing unit is bathed in natural light through floor-to-ceiling windows and features high ceilings, smooth finishes, and upgraded flooring throughout.The open-concept kitchen, dining, and living area offers seamless flow and unobstructed views, with a walk-out to a spacious 112 sq. ft. balcony perfect for enjoying sunrises. Floor-to-ceiling windows and high ceilings for an airy space. Open-concept living with walk-out to balcony featuring south and east exposures. Functional layout with a dedicated den with a sliding door closet and in-suite laundry. Primary bedroom with spectacular lake and BMO Field views, walk-in closet, and ensuite bathroom. Second bedroom with striking CN Tower views & sliding door closet. Each bedroom fits a queen-sized bed comfortably. One additional 4-piece bathroom. Natural stone accent wall in the living area. Includes a large locker, 1 parking spot, and 1 bike storageUnbeatable location just steps from all essentials Metro and No Frills. Surrounded by trendy restaurants, bars & banks. Minutes to waterfront trails, TTC & Exhibition GO Station. *For Additional Property Details Click The Brochure Icon Below* (id:59911)
Ici Source Real Asset Services Inc.
720 Sports Drive
Brussels, Ontario
This is the first time this custom built home has been offered for sale. The location is ideal for an active family being a short walk to the Rec complex, pool, ball diamond, soccer fields, and conservation dam and park. This well kept home offers 3 bedrooms, 3 baths and a mostly finished basement with a spacious Rec room, office and crafts room. Many updates including, roof, exterior doors, stamped concrete patio and walks, plus Trusscore in the garage. The large concrete drive holds 4 cars easily. (id:59911)
RE/MAX Midwestern Realty Inc.
357 Col. Phillips Drive
Shelburne, Ontario
YOU CAN'T BEAT THIS PRICE for a 5 Bed 5 Bath (all up & with an ensuite) home PLUS Fully Finished Basement w/ bathroom.....JUST MOVE IN & ENJOY! 5 Reasons why this meticulously upgraded executive home boasting over 4000 sq ft of luxurious living space is BETTER than new! 1. It boasts a fully finished basement with a bathroom with the potential for separate side door access, five spacious bedrooms, each with an ensuite, and Window Furnishings throughout the house! 2. High-end features like quartz and granite countertops, custom built-ins, a remote gas fireplace and a temperature-controlled wine cellar 3. A heated two-car garage with epoxy floors. 4. Enjoy modern convenience with full home automation, including Insteon smart lighting, smart thermostat and doorbell, upgraded ethernet cabling, and more! 5. Complete with Deck, Fence, Paved Driveway, landscaping, sprinkler system and a kids' play structure. You name it, this home has it all! Features include a temperature-controlled wine cellar, a dry bar with built-in cabinetry and granite countertops, a gourmet kitchen with quartz surfaces and a large island, main floor laundry, a mudroom, and 9-foot ceilings. This home is well-designed for a large family and is conveniently located just a short walk from public and high schools along quiet roads with crosswalks, as well as being steps from restaurants and shops! It's 50 minutes to the GTA and 15 minutes from Orangeville. This immaculate home will impress even the most discerning buyer with its extensive list of convenient features. Any busy family would appreciate being able to come home to truly relax and enjoy all the modern technology and conveniences that the current owner has added to this efficient and stylish residence. View floor plans and Virtual Tour with the provided link in the listing. BEST VALUE in Shelburne! Come Check it Out! (id:59911)
Keller Williams Home Group Realty
5410 Wellington 29 Road
Eramosa, Ontario
This charming 3-bedroom, 1.5-bathroom bungalow offers the perfect combination of comfort and convenience. Step inside to discover an inviting eat-in kitchen, ideal for family meals or entertaining guests. The main floor features a spacious living area with plenty of natural light, perfect for relaxed, everyday living. Downstairs, you'll find a cozy theater room, along with an extra seating area complete with a fireplace, offering a warm and welcoming atmosphere. The large backyard is an entertainer's paradise, featuring an above-ground pool for summer relaxation, a fire pit for cozy evenings, and an impressive 800 sqft heated detached shop with endless possibilities for hobbies, storage, or a future home office. Additional features include a basement walk-out to a 2-car insulated garage, providing convenience and easy access into a mudroom as well. Whether you’re working on projects, relaxing at home, or enjoying time with family and friends. Located just 5 minutes form Guelph, 10 minutes to Rockwood, and 25 minutes to Milton, this home offers the ideal balance of peaceful country living and quick access to urban amenities, surrounded by farmers fields with no back neighbours and walking distance to conservation trails and Guelph lake. Don’t miss out on this incredible opportunity to own a home that truly has it all! (id:59911)
RE/MAX Escarpment Realty Inc.
50 Greensview Drive
Kitchener, Ontario
Live at the cottage but in the city! Tucked away is this unique 3 bed 2 bath gem. It is one of a kind, inspired by the iconic architect Frank Lloyd Wright. The architecture embraces natural materials, clean lines and harmonious integration with the landscape. Magnificent views of the Grand River and hole 5 at Doon Valley golf course. Step inside and be greeted by expansive windows, and open-concept living spaces that blur the lines between indoors and out. Through the centre of the house is a three floor stone fireplace with two hearths. One hearth on lower and one on the main to enjoy cozy fires. Practically every room is bathed in natural light, offering tranquil views of the surrounding gardens, mature trees or the river. Custom built-ins, organic textures, and handcrafted details add timeless character throughout the home. Flexible layout with options to convert some rooms to extra bedrooms or bathrooms.The heart of the home is a beautifully appointed kitchen and great room, ideal for entertaining or cozy evenings by the stone fireplace. Step out onto the private wraparound deckperfect for morning coffee, evening dinners, or simply soaking in the peace of your personal urban oasis. This home has been lovingly tended with many recent mechanical and landscape improvements. A long list of these improvements is availalbe. (id:59911)
Century 21 Miller Real Estate Ltd.
55 Norfolk Street
Waterford, Ontario
TO BE BUILT: Welcome to Norfolk St., Waterford. Whether starting out or downsizing, this 1266 Sq. Ft. semi-detached home is the perfect option! The perfect answer to having your own yard and your own home, at an affordable price. This is one of 6 units that will be available on Norfolk St. These bungalow homes make living on one floor easy. From the covered front porch right to the back deck you will have all the comforts that a new home offers. Worried about noise from the attached neighbor?....Don't be! This custom home builder separates the units with a poured concrete wall for your added comfort and security. The open concept home has a great room with patio doors, adjacent to a dinette which flows right to the kitchen with custom cabinetry/quartz counters, Island with seating, pot lights and more. A large primary bedroom has a walk through closet and 3 piece ensuite with tiled shower. The second bedroom can be used as a bedroom or a den and guests have access to the 4 pc main bath. Main floor laundry/mudroom is adjacent to the garage entry for your convenience. The unfinished basement has large windows and a rough in bath for your future development. Tankless water heater (owned), central air, forced air gas furnace, utility sink, sump pump and fiberglass shingles are just some of the features of this quality home. Call now to build to suit! (taxes not yet assessed) (id:59911)
Coldwell Banker Big Creek Realty Ltd. Brokerage
13 Brooklyne Road
Cambridge, Ontario
One of the best locations for an urban intensification infill opportunity with R5 zoning! Development potential for 6 stacked town condos, on a 70 x 110' lot. Current property consists of a detached home on one side of the property with a driveway, as well as a second driveway on the other side of the property for possible severance! Just minutes to the 401 and the future LRT, public transit, shopping, schools & parks. The carpet-free 4 bedroom, 2 bathroom home is in very good condition. All appliances are included. Excellent opportunity! (id:59911)
RE/MAX Twin City Realty Inc.
1713 - 15 Queen Street S
Hamilton, Ontario
Welcome To Platinum Condos!! Perfect Location In The Heart Of Downtown Hamilton. Public Transit At Your Door Step. Nine Ft Ceilings, S/S Appliances & Large Private Balcony. Minutes From Hwy 403, Mcmaster University, Mohawk College, Hospitals, Steps To The Proposed Lrt Line And Minutes From The Go Transit System. All Utilities are to be paid by the Tenant. (id:59911)
Right At Home Realty
237 - 237 West Oak Trail Sw
Kitchener, Ontario
Less than 3 Years Old this is a Beautiful 3 Storey End Unit with 2 Separate & Private Balconies. OVER 10K OF UPGRADES PAID TO BUILDER. 2 + 1 Bedrooms, 2 Washrooms. California Shutters on each Window (except the Garage Windows) and Zebra Blinds on Both Balcony Sliding doors. Carpet on the Staircases only. Main Entrance Door leads to the Den/Office/Library. Storage Room on the Main Floor. Upgraded Kitchen is on the 2nd Floor and has Stainless Appliances, Granite Counter Top, Double Kitchen Sink, Soft Close Cabinets & Drawers and Backsplash. Upgraded Half Washroom is also on the 2nd Floor. Walk out to Balcony from the Living/Dining Area. On the 3rd Floor is the Master Bedroom with a Big Walk In Closet The Second Bedroom has a Balcony.. Stackable Laundry. Big Closet in the Hallway. Upgraded Doors and Door Hardware. Upgraded Full Washroom. Big Garage With Remote Door, Parking for 1 Car and Plenty of Storage Space. Tankless Hot Water Tank is being Rented. (id:59911)
RE/MAX Real Estate Centre Inc.
1 - 220 Farley Road
Centre Wellington, Ontario
Fabulous New Two Storey End unit Townhouse like Semi in new Storybrook subdivision in Beautiful Fergus, Very spacious 2100 sqft, with Three Bedrooms, Three Washrooms and Full size Double Garage.. Stunning layout with 9ft Ceiling as you enter. On the right is Living/Dining combo and on the left is Wide Staircase up. Moving forward you have Beautiful open concept Kitchen with Tall White Cabinetry, Two tone Kitchen with light grey island, SS Appliances. Huge island faces Breakfast area and open concept Family room with Gas Fireplace and Walk out to the Fenced Patio. Laundry room on the main floor and entrance to Double Garage from inside. Upstairs you have Huge primary Bedroom with 5pc ensuite and huge W/I Closet, Two spacious bedrooms and another Full washroom.Lots of extra Windows and abundant Sunshine. Great practical Layout. Extra Visitor's parking right in front of the Garage. AC already installed. Upgraded premium brick house, Very Spacious, end unit, Upgraded Tall White kitchen Cabinetry, Double Garage Beautifully staged. Huge and very Spacious Unfinished Basement presents endless opportunities for future expansion. Photos won't do justice, you have to come and see it. Just 5 min drive to Wallmart, Home hardware, Canadian tire, Freshco, Lcbo, downtown Fergus , Restaruants , New Hospital , Beautiful Elora and other amenities. (id:59911)
Homelife Superstars Real Estate Limited
72 - 435 Callaway Road
London North, Ontario
Welcome To This Luxury End Unit Townhouse Located In Upscale North London Sunningdale Area With 3+1 Bedrooms, 2.5 Baths And A Double Car Garage and Driveway. Main Floor Features A Flex Room That Can Be Used As A Bedroom or Office Space. Modern and Open Concept Kitchen with S/S appliances. 3rd Floor Featuring 3 Bedrooms with ample closet space and two full bathrooms, including the primary walk ins. Custom roller blinds installed. Extra Parking For Visitors. Proximity To All Amenities Such As Masonville Mall, Restaurants, Grocery Stores. A Minimum 1 Year Lease Term, Rental Application, Credit Report, References And Letter Of Employment Are Required. (id:59911)
Right At Home Realty
11 Conboy Drive
Erin, Ontario
**PRICED TO SELL ** THIS END UNIT CORNET LOT 4 BEDROOM FREEHOLD TOWNHOUSE HUGE 1773 SQ FT THOMPSON MODEL WITH Unfinished Basement ! Welcome to 11 Conboy Drive, a stunning brand-new freehold townhouse with no expense . This bright and spacious home Equipped with modern kitchen boasts with GRANITE countertops, and brand-new APPLIANCES. Elegant White LED lighting throughout the house. On The Second Floor, primary bedroom features large closet and 4 piece bathroom . Meanwhile All generous size bedrooms with closet and exposure to sunlight with having convenient separate LAUNDRY room. The unfinished basement offering endless possibilities perfect for a home gym, entertainment space, or extra living area. Situated in a family-friendly neighborhood with top-rated schools, parks, and amenities nearby, this home is the ideal blend of luxury and convenience. Belfountain conservation area an Forks of the Credit Provincial Park are main attraction of this Erin town. (id:59911)
Royal LePage Flower City Realty
56 Creekside Circle
Kawartha Lakes, Ontario
Welcome to 56 Creekside Circle at Heron's Landing - a Parkbridge Residential retirement community in Dunsford, Ontario. Peaceful Retirement Living Between Lindsay & Bobcaygeon. Nestled in the heart of a vibrant adult lifestyle community, this beautifully maintained bungalow offers the perfect blend of comfort, convenience, and community. Ideally situated halfway between Lindsay and Bobcaygeon, you'll enjoy the best of country charm with easy access to shopping, dining, and essential amenities. Step inside to discover a bright and spacious open-concept layout, perfect for relaxed living and entertaining. The combined living room, kitchen, and dining area is filled with natural light and features tasteful finishes throughout. The kitchen offers ample cabinetry, a functional layout, and a cozy eat-in area ideal for morning coffee or hosting friends. This thoughtfully designed home features two generous bedrooms and two full bathrooms, including a primary suite with its own ensuite for added privacy and comfort. The exterior is equally impressive with a well-kept yard. Relax in this peaceful setting that invites you to slow down and enjoy the moment. As part of an active adult community, residents also enjoy access to shared amenities and the warmth of like-minded neighbours. Amenities include: Recreation centre, heated outdoor pool, fitness room, games & hobby rooms. (id:59911)
Exp Realty
1485 Durham Street
Oakville, Ontario
Family Home In Sought After Morrison. Expansive&Private Backyard W Salt Water Pool, Patio Sun-Filled Home W Lrg Principal Rms, Hrdwd Flrs,Two Fp,Wainscotting,Main Flr Office.Stunning Chef's Kitchen W High End Appls,Island & Breakfast Area O/L The Backyard.Inviting Family Rm W Fp & W/O To The Backyard. Spacious Bedrms & Ren'd Baths On 2nd Lvl.Gorgeous Rm W Vaulted Ceilings On 2nd Flr For Your Fifth Bedrm,Office Or Secondary Family Rm. Finished Lwr Lvl.. (id:59911)
Homelife Landmark Realty Inc.
2530 Nichols Drive
Oakville, Ontario
Welcome to this beautiful well-kept family home, offering an impressive 2443 sq ft above grade plus a fully finished basement. With 4 spacious bedrooms and 3.5 bathrooms, this home provides comfort and versatility for your growing family. The main level features two independent living spaces perfect for families seeking privacy or flexibility. The bright and airy living areas are ideal for both relaxation and entertaining. A separate dining area leads into a well-equipped kitchen with plenty of storage and counterspace. The basement offers a complete secondary living area, featuring 2 additional bedrooms, a kitchen, and a full bathroom, providing a great opportunity for multi-generational living, guests, or rental income. Outside, you'll find a driveway that comfortably accommodates up to three cars width-wise, plus an additional 1-2 vehicles horizontally. The double car garage adds extra convenience for parking or storage. The backyard is a private retreat, with a spacious deck, a shed for all your gardening tools, and plenty of room to grow your own vegetables or flowers in the dedicated gardening space. Ideally located in Oakville, this home offers easy access to major highways including the 403, QEW, and 407. Shopping, schools, a nearby hospital, and transit options are all just minutes away, making this a perfect location for families or professionals alike. (id:59911)
Sam Mcdadi Real Estate Inc.

